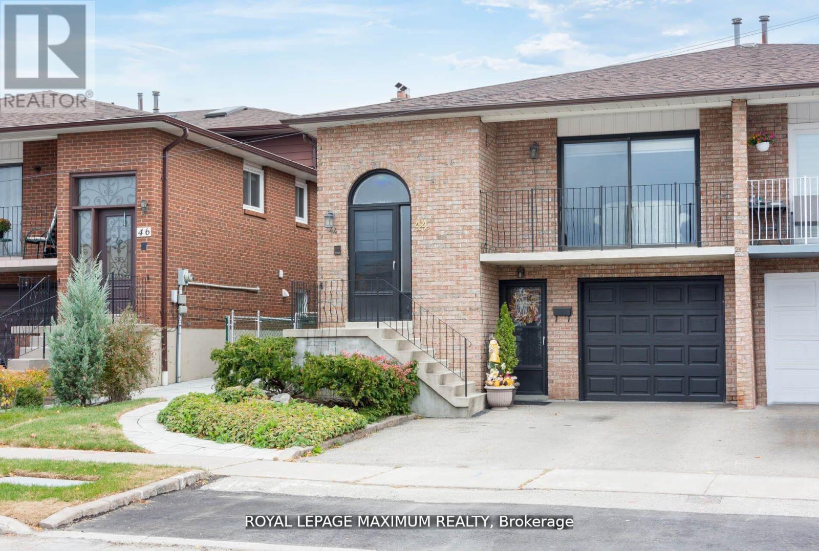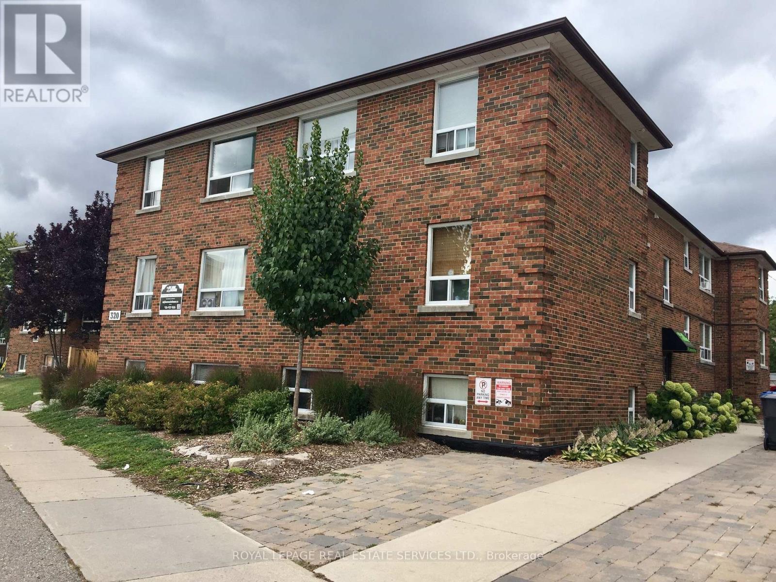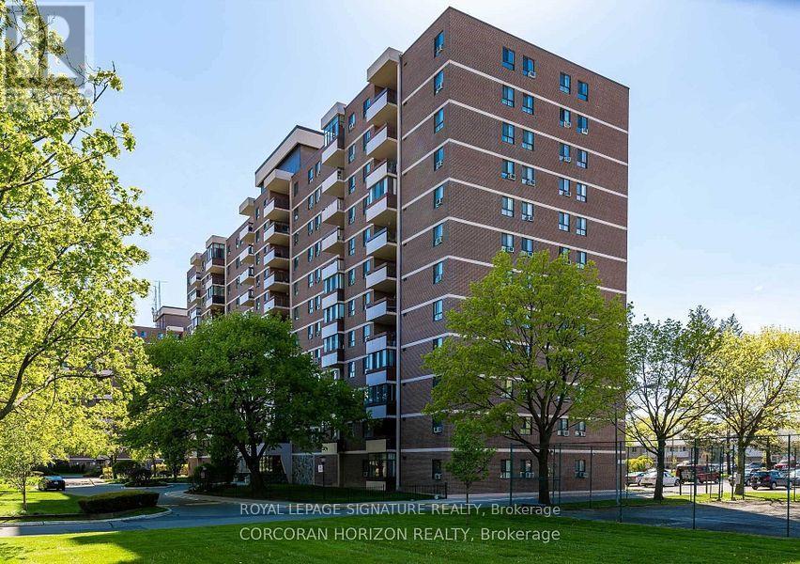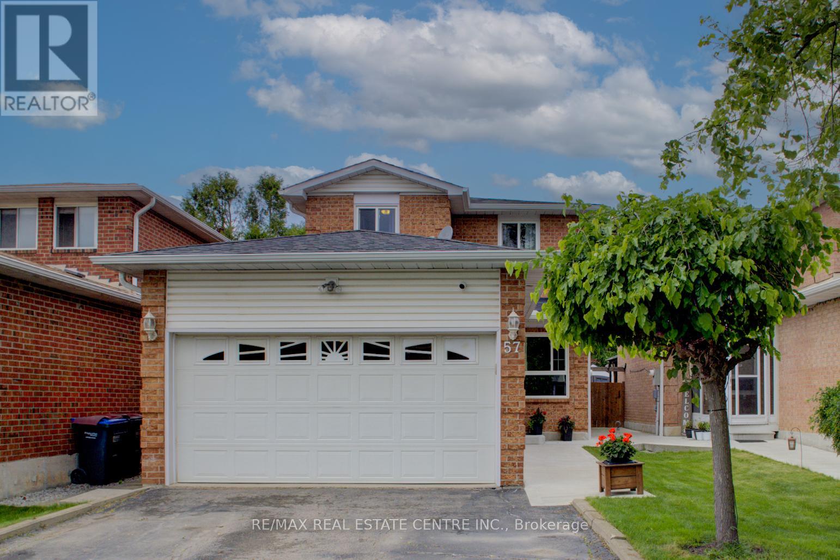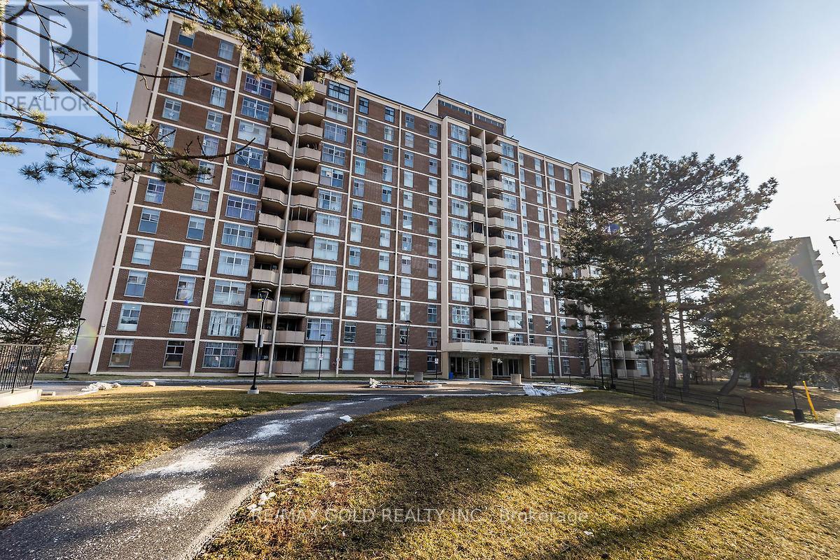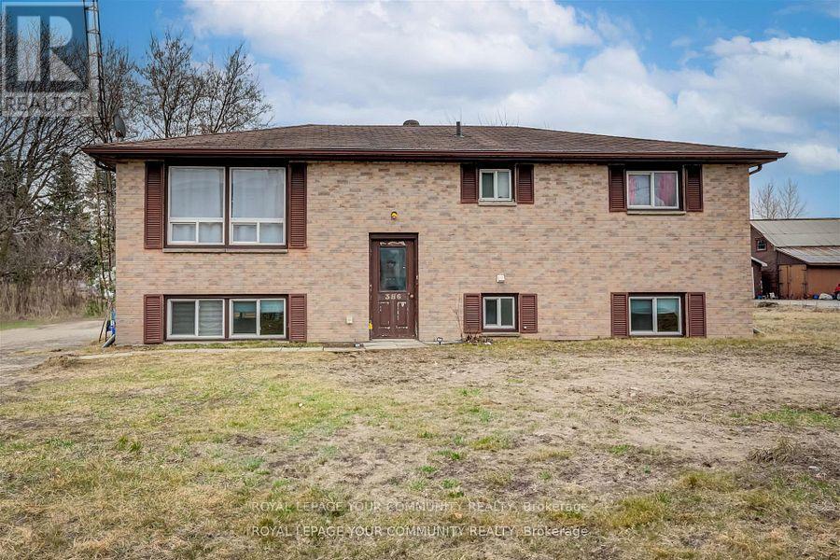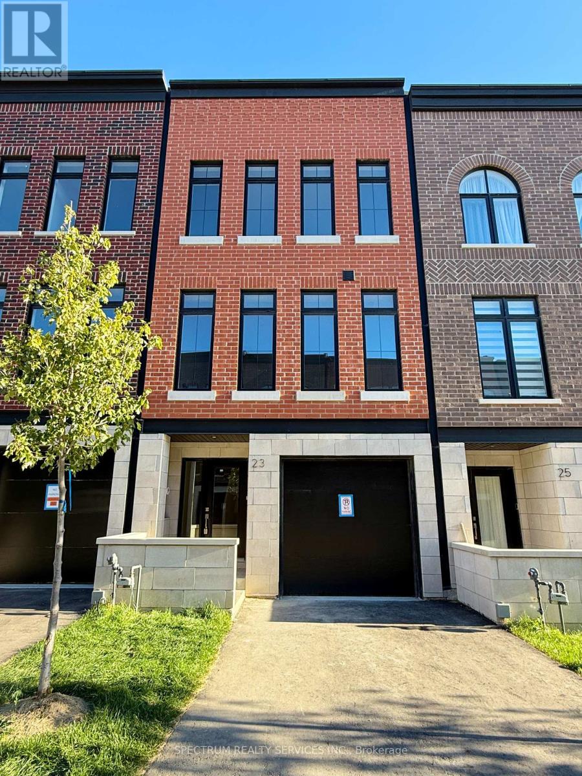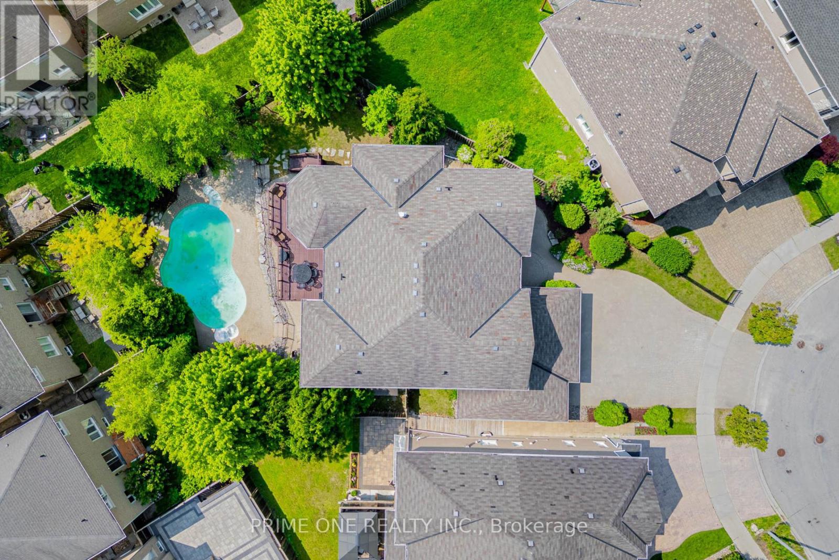223 - 700 Humberwood Boulevard
Toronto, Ontario
Well-Kept 1+1 Bedroom Tridel Built Condo! Step Into This Bright, Beautifully Designed Suite Featuring A Fresh Coat Of Paint, A Spacious Layout, Generous Rooms, And A Walk-Out To Your Private Balcony. Enjoy A Sleek Modern Kitchen, A Comfortable Primary Bedroom With Ample Closet Space, A Stylish 4-Piece Washroom, Elegant Drapery And The Convenience Of Ensuite Laundry. Comes Complete With 1 Underground Parking Spot And A Locker. Located In A Luxurious Tridel Building Offering Exceptional Amenities: State-Of-The-Art Fitness Centre, Indoor Pool, Tennis Court, Guest Suites, 24-Hour Security, Steam And Sauna Rooms, Plus Two Expansive Party Rooms Perfect For Entertaining. Unbeatable Location Close To Highways 427/401/407, Woodbine Mall, Scenic Trails, Casino Woodbine, Humber College, Pearson Airport, And A Vibrant Community Centre. (id:24801)
RE/MAX West Realty Inc.
44 Flagstick Court
Toronto, Ontario
Welcome to 44 Flagstick CRT., a Spacious, Well-Maintained Semi-detached 5-level back split, sitting on a quiet court, safe for kids. Featuring 3 bedrooms on the upper level, with a main floor den and family room with a walkout to the backyard & interlock patio. Pride of ownership by the same owners for close to 45 years! With 3 separate entrances, this semi offers great potential for multi-generational families & first-time buyers with rental possibilities to help with the expenses. Walk to schools and community recreational centre, and minutes to Downsview Park or Finch West subway stations, Downsview Park/Merchants/Farmers Market. **EXTRAS** All electrical light fixtures, all window coverings, gas furnace & equipment, central a/c, CVAC & accessories, garage door opener & remote. Appliances in "as is" condition. (id:24801)
Royal LePage Maximum Realty
2 - 320 Lakeshore Road
Mississauga, Ontario
Welcome home to this bright and spotlessly clean Two Bedroom lower level apartment in a Port Credit boutique building. Unit has been renovated top-to-bottom and shows like a brand new condo. Relax in warm surroundings featuring modern appliances and a spacious, functional kitchen with breakfast area on peninsula, above-range microwave and a built-in dishwasher. Stunning renovation features vinyl floors throughout, all new cabinets &appliances, all new interior doors, trim & baseboards. Clean and well managed building with security cameras &laundry on site. Walk to grocery store, transit, new LCBO, Lake Ontario and the new Brightwater development. Rent includes heat & hydro. Port Credit is the place to be! Trendy & Vibrant restaurants, upscale shopping, frequent festivals and events throughout the year. (id:24801)
Royal LePage Real Estate Services Ltd.
720 - 1625 Bloor Street
Mississauga, Ontario
Spacious 2-bedroom, 2-bath unit available for lease. Freshly painted throughout, featuring new kitchen counters, sink, backsplash, refinished cabinets, and updated track lighting. Bathroom shave new vanities and light fixtures, with additional new lighting in the foyer and dining room. The living area includes all-new mirrored closet doors and in-suite storage, with high-quality laminate flooring throughout-no carpet. A large solarium offers year-round use. Maintenance fees cover all utilities and parking. Conveniently located with a bus stop at the door and easy access to shopping, groceries, schools, Child care Centre and highways. (id:24801)
Royal LePage Signature Realty
Gr20 - 1575 Lakeshore Road W
Mississauga, Ontario
"The Craftsman" in desirable Clarkson Village! Spacious 2+1 bedroom with walkout to an amazing "798" square foot terrace. You can have it all, condo lifestyle and a great backyard looking out to park like setting. 2 parking spots and 1 locker on the same floor just around the corner from your unit. Tastefully decorated, just waiting for you to make it your home! Close to go train, shops, lake and parks. Minutes to airport and the Toronto core! (id:24801)
RE/MAX Professionals Inc.
57 Ecclestone Drive
Brampton, Ontario
By appointment! Charming. Cozy. Completely Move-In Ready. Welcome to this beautifully maintained detached home in a quiet, family-friendly Brampton neighbourhood just steps to a lovely park with a playground and an easy commute to Toronto Pearson Airport! Inside, you'll find 3 bedrooms, 2 baths, and a stylish, fully renovated kitchen (2020) with modern cabinetry and a walkout to your own private backyard escape. The fully fenced yard features dual side gates, a spacious 22' x 14' deck, gas BBQ hookup, and a concrete walkway that wraps from the driveway to the backyard. Enjoy even more space with a finished rec room in the basement ideal for relaxing, entertaining, or family movie nights. The double garage (22' x 18') is insulated and chipboard-lined, with a covered breezeway for added function and charm. The double-wide driveway easily fits multiple vehicles. Major updates include a furnace (approx. 3 years old) with a 10-year warranty, a roof (approx. 10 years old) with a 40-year warranty, and a complete Nest smart system featuring 5 integrated devices: camera, video doorbell, thermostat, smoke detector, and entry access. Comfort, style, and location all in one perfect place to land... and just minutes from takeoff. Flexible closing: 30 to 90 days. (id:24801)
RE/MAX Real Estate Centre Inc.
405 - 335 Driftwood Avenue
Toronto, Ontario
BEST DEAL !! Priced for Quick Action!!Well Maintained, Spacious and Bright 2 Bedroom with 1 full washroom unit !! Overlooking Ravine!!Almost 900 Sqft !! Move-In Condition!!Open Private Balcony !! Large Ensuite Locker/Laundry!! Laminate Floor throuughout!! Master bedroom with W/I Closet!! Ideal for First time buyers or downsizing/retiring couple !! Close to York University,Transit and Upcoming Subway Line!! Old Photos!! (id:24801)
RE/MAX Gold Realty Inc.
141 Holgate Street
Barrie, Ontario
MODERN FINISHES, A NEWER BUILD & A WELL-MAINTAINED HOME IN A LOCATION THAT MAKES LIFE EASY! Youve scrolled, youve swiped, youve waited... but this is the one youve been hoping would show up. Forget everything you thought you had to compromise on, 141 Holgate Street has just raised the bar. Built in 2018 and maintained with pride, this all-brick townhome in Barries Allandale neighbourhood offers modern finishes, a well-laid-out interior, and a location that checks all the boxes. Enjoy a bright main level with large windows and a stylish kitchen featuring warm wood-toned shaker-style cabinetry, granite countertops, stainless steel appliances, a subway tile backsplash, and a central island perfect for prepping, serving, or casual dining. The combined living and dining area offers a comfortable place to gather and includes a walkout to the fully fenced backyard, giving you privacy and a clean slate to design your own outdoor vibe. Upstairs, youll find three generous bedrooms and convenient laundry, so no more hauling baskets. The partially finished basement adds a rec room for movie nights, hobbies, or a quiet retreat. Park with ease thanks to an oversized garage with inside entry and a single-car driveway with room for three more vehicles. Walk to the GO Station, parks, and both public elementary and secondary schools, with highway access, Centennial Beach, waterfront trails, and downtown Barrie all under 10 minutes away by car. First-time buyers, investors, or anyone chasing a home that finally lives up to the listing - this is your #HomeToStay. (id:24801)
RE/MAX Hallmark Peggy Hill Group Realty
386 Essa Rd Lower Level Road
Barrie, Ontario
Spacious lower unit for lease. (id:24801)
Royal LePage Your Community Realty
127 O'connor Crescent
Richmond Hill, Ontario
Welcome To 127 O'connor Cres, High Demand Location! Over 3000 Square Feet Of Finished Living Space 4 + 1 Bedroom Home, Solid Wood Front Door, Hardwood Floors & Pot Lights Throughout, Modern Kitchen With Breakfast Area And Walk Out To Patio, Kitchen Offers Extended Cabinets, Quartz Counter, Backsplash & Valance Lighting, Oak Staircase In Open Welcoming Foyer, Combined Large Living And Dining Room Great For Entertaining, Separate Private Family Room With Stone Mantle Fireplace Featuring Double Door Walk Out To Yard, Primary Bedroom With 4 Piece Ensuite & Double Closet , 3 Large Bedrooms, Finished Basement With Separate Entrance, Large Recreation Room With Fireplace, 2nd Kitchen, 3pc Bath, Large Bedroom & The 2nd Laundry Room, Landscaped And Fenced Yard, Long Driveway No Sidewalk Accommodates 4 Cars And Double Garage. (Virtually Staged Photos) (id:24801)
RE/MAX Premier Inc.
23 Chestnut Court
Aurora, Ontario
Discover this stunning BRAND-NEW, SPACIOUS 3 bed/4bath Townhouse located in one of Aurora's most desirable communities - Perfect for families seeking space, functionality and modern convenience. Offering 2,215 sq ft of living space. NO CARPET. Generous SMOOTH ceiling heights -10 feet on the main, 9 feet on the upper level, and 8.6 feet in the basement - enhance the home's airy and luxurious atmosphere. The Sleek, Modern Open-Concept Kitchen is equipped with premium BRAND NEW Stainless Steele Appliances, stunning center island, double undermount sink, and elegant quarts countertops - perfect for both entertaining and everyday living. The primary bedroom features a spa-inspired ensuite, complete with a frameless glass shower and freestanding tub-a luxurious retreat at the end of the day. A Rare Highlight is the 627 sq ft rooftop terrace, offering endless possibilities for entertaining, relaxing, or enjoying the outdoors with family and friends. Ideally located just 2 minutes from Highway 404, this home is surrounded by parks, scenic trails, and green spaces. Enjoy close proximity to two Major shopping Plazas, Aurora GO Station, Magna Golf Club, Stronach Aurora Recreation Complex, COSTCO, T&T Supermarket, Walmart, the library, Church, and even the York Regional Police. (id:24801)
Spectrum Realty Services Inc.
19 Ridgestone Drive
Richmond Hill, Ontario
Welcome to Luxury Living at Its Finest! This spectacular built home in an exclusive enclave masterfully blends architectural designed with functionality a private pool professionally landscaped designed for privacy entertainment. Step through the elegant double-door entry into a foyer, The Centrepiece of The Home is expansive Living Room, anchored by artisan-crafted fireplace. The Chef's dream kitchen features top-tier Wolf & Miele appliances & center island. A butlers pantry designed to serve & store with style. Enjoy meals in the breakfast area with direct access to the oversized deck. The formal dining room features a chandelier with medallion, wall sconces, & scenic window framing picturesque view. Relax in the family room with overlooking the sparkling pool & landscaping. Powder room with floral wallpaper, ornate mirror, ceiling with crown Moulding & chandelier. Luxury finishes elevate key spaces, including crown molding, decorative medallions, pot lights, designer light fixtures with elegant trim around doors & windows. The lavish master suite is a private retreat, with a two-sided fireplace, custom walk-in closet, spa-inspired ensuite featuring a Jacuzzi & spacious shower with bench. Other 4 spacious bedrooms include walk-in closets & oversized windows framing scenic views, with 1 bedroom offering a private 4 Piece ensuite. 2nd floor hallway features a double-door closet, single linen closet, & laundry chute. Common 4-piece bath with additional closet. Finished walk-out basement is an entertainers paradise, featuring bedroom, recreation room with a fireplace, game & media area (pre-wired for surround sound currently used as a sitting areas), 4pc bath with a cedar-lined change room. A spacious laundry room includes two washers, dryers, built-in storage cabinetry, center island, built-in desk & family cubbies. Professionally landscaped, a fenced Pioneer pool, artful stonework, manicured hedges & mature trees. 2 BBQ hookups. 3-car garage with 240V EV charging. (id:24801)
Prime One Realty Inc.



