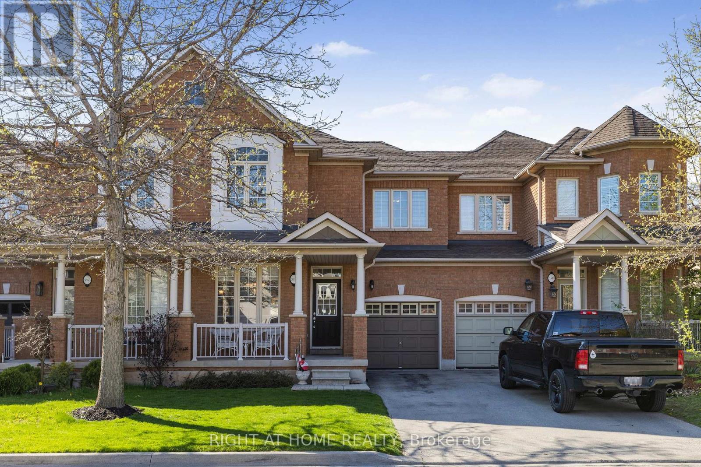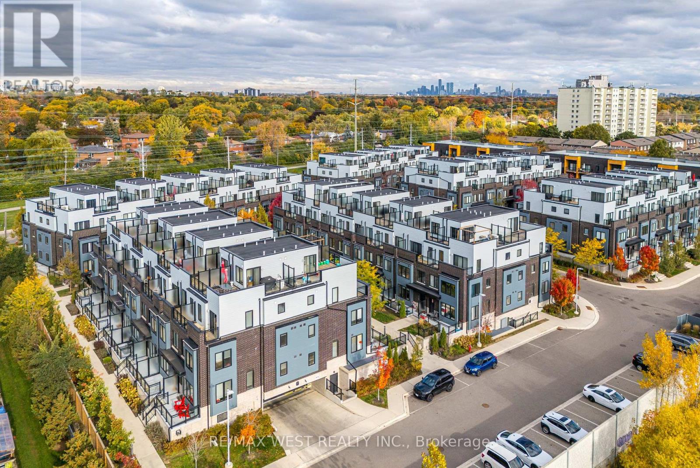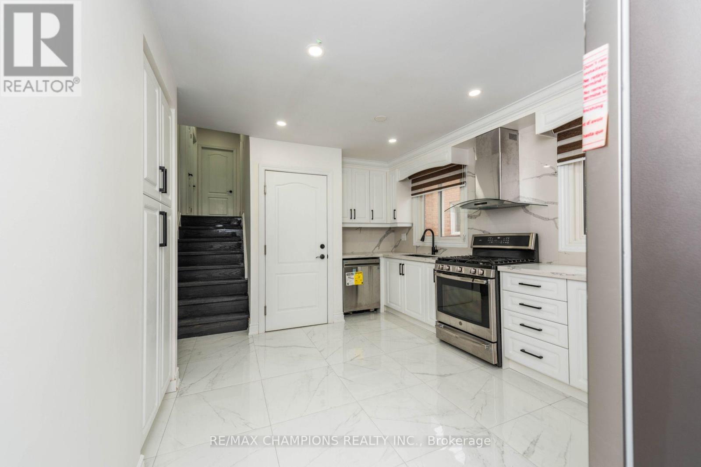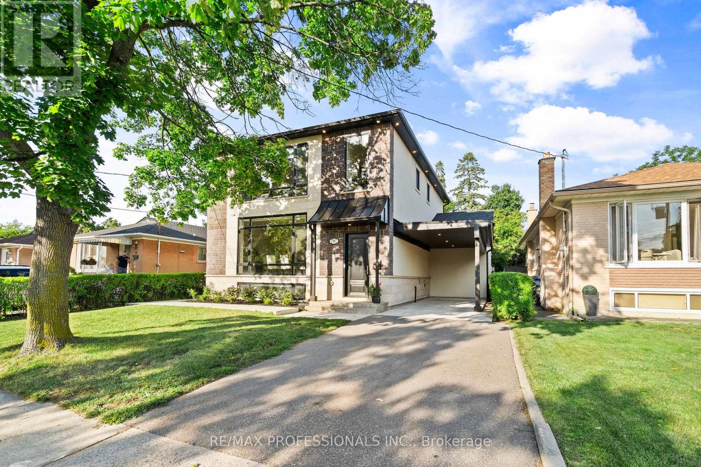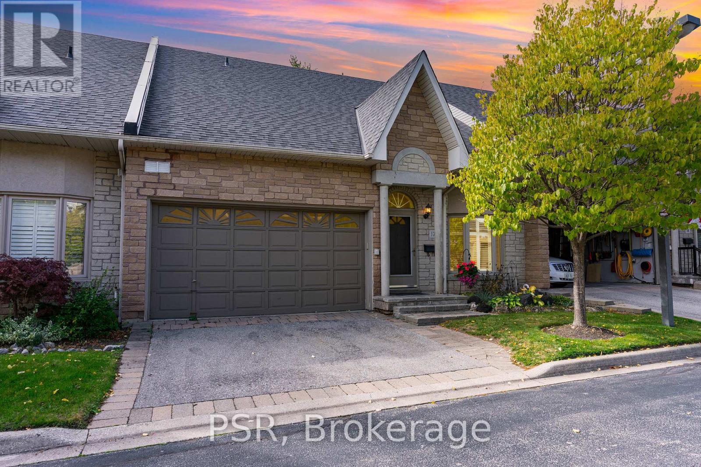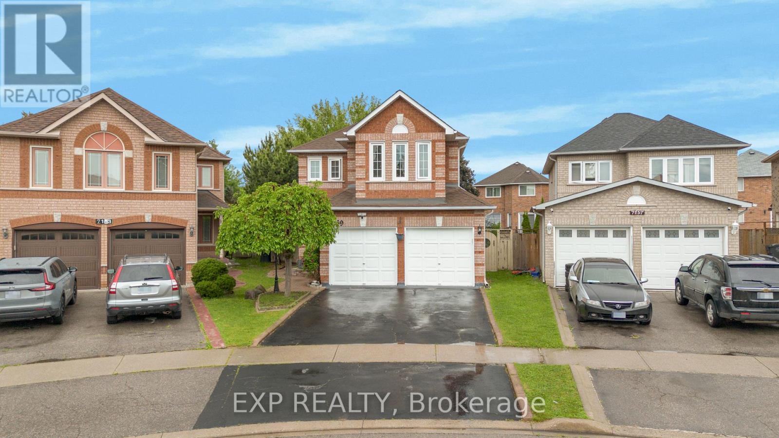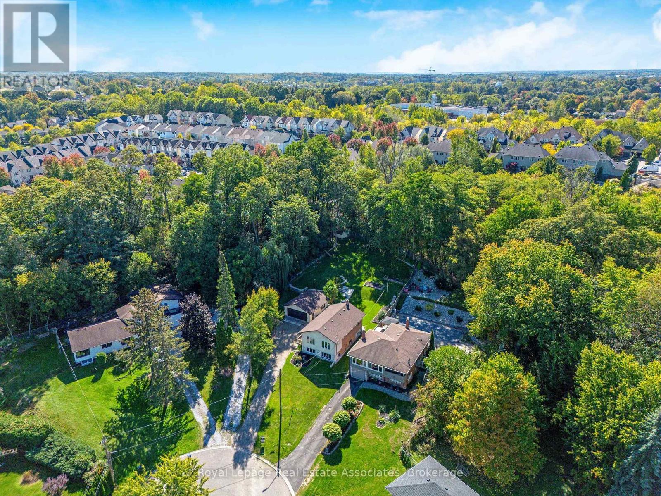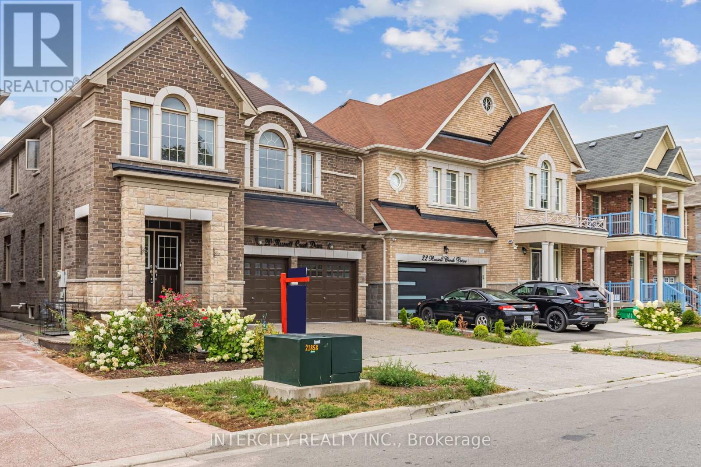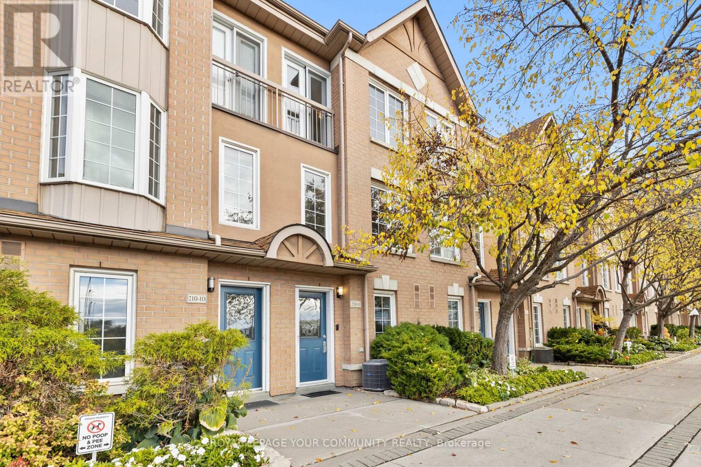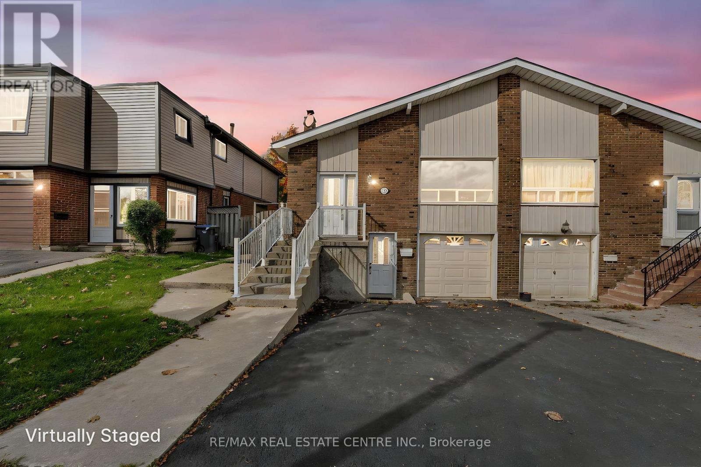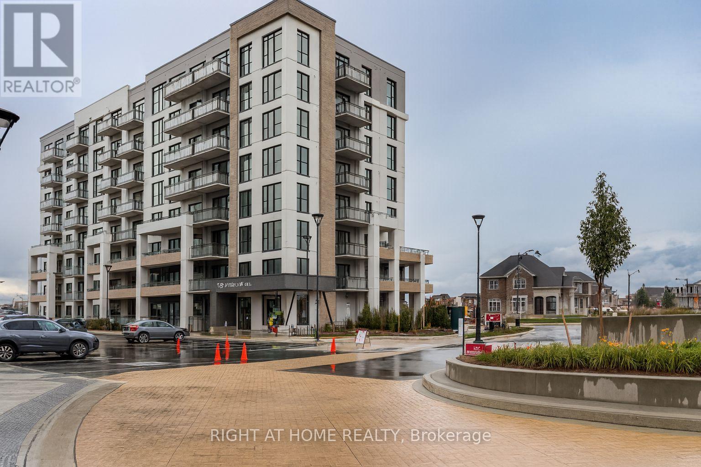3351 Hayhurst Crescent
Oakville, Ontario
MOVE-IN-READY, 2-storey, 3-bedroom FREEHOLD townhome by Aspen Ridge. Bright, open-concept layout, designed for both everyday living and effortless entertaining. Eat-in kitchen featuring enamelled steel appliances, granite countertops, maple cupboards, a spacious pantry, and walkout access to the backyard. Fully fenced outdoor space with low-maintenance gardens. The cedar deck is perfect for relaxing or outdoor entertaining. The main floor boasts pot lights, an abundance of natural light, and a seamless flow between the kitchen and family room. Enjoy the gas fireplace with a limestone surround, beautiful custom-built-in cabinetry in the family room, and classic high baseboards atop gleaming hardwood floors. Direct inside access to the garage, plus a BONUS secondary garage door to the backyard, enhances everyday convenience. A separate dining room is ideal for hosting guests, complemented by a stylish 2-piece powder room. Upstairs, double doors lead to a large primary bedroom with hardwood flooring and two spacious walk-in closets. The 4-piece ensuite features a window for natural light, a walk-in shower, and a jacuzzi tub. Two additional spacious bedrooms and a 4-piece main bathroom complete the upper level, each offering ample closet space. Fully finished lower level that is designed for versatility, with cozy berber carpeting, a recreation room highlighted by an electric fireplace and bookshelves. Roughed-in bathroom, framed with walls and a pocket door, is ready for your final touches. Ample storage solutions include a cold room, under-stair storage, and an additional utility room. The current owners' pride of ownership is evident, making it a breeze for you to move in and claim this home as your own. Located just steps from wooded trails, parks, and Lake Ontario. Minutes to Bronte Village, the QEW, and GO Transit, this home is in a cherished, family-friendly, prestigious Lakeshore Woods neighbourhood where nature and community come together. (id:24801)
Right At Home Realty
12 - 2285 Mcnab Lane
Mississauga, Ontario
Welcome To This Modern 3-Story Townhouse Just Steps To Clarkson GO! This Stylish 3-Bedroom Home Offers Contemporary Comfort And Smart Design In One Of Mississauga's Most Convenient Neighbourhoods. The Open-Concept Main Floor Features A Bright And Inviting Living Area, A Family-Sized Kitchen With Quartz Countertops, Stainless Steel Appliances, And Sleek Modern Cabinets & Backsplash. The Second Level Features Two Spacious Bedrooms, While The Third-Floor Primary Retreat Impresses With His & Hers Closets, A Private 3-Piece Ensuite, And A Walkout To Your Own Balcony - Perfect For Morning Coffee And Relaxing. Enjoy Outdoor Living On The Oversized Rooftop Terrace, Ideal For Entertaining Or Just Soaking Up The Sun. This Townhouse Features Direct Access To Two Parking Spaces For Extra Convenience And Accessibility. Just Steps To Clarkson GO And Minutes To Highways, Shopping, Restaurants, Schools, Parks, Trails, And The Lake. A Great Opportunity To Own In Mississauga's Vibrant And Well-Connected Clarkson Village! You Won't Be Disappointed. (id:24801)
RE/MAX West Realty Inc.
11 Crosswood Lane
Brampton, Ontario
Upgrades~~ 3+2 W/O Legal Basement Apartment. This Home Has Been Totally upgraded From Top To Bottom. Spent Over $150K In Quality Upgrades, Large Kitchen With Porcelain Tiles, Quartz Counter And Backsplash. Laminate floor, Freshly painted - Move In & Enjoy Uncompromised Modern Living. Abundant Natural Light. Close To School, Hwy 410, Trinity Mall, Transit. No House At The Back. Perfect For First Time Buyer Or Investors! Act Fast B4 It's Gone. Upstairs is vacant for easy showing. Freshly Painted.(Pictures from previous listing) (id:24801)
RE/MAX Champions Realty Inc.
11 Odessa Avenue
Toronto, Ontario
Extensively renovated and rebuilt in 2022, this custom 2-storey home blends modern design, functional spaces, and over 3,500 sq ft of thoughtfully planned living. Sunlight fills the interior through large windows and a second-floor skylight, enhancing the warmth of hardwood floors and pot lights throughout. At its heart, the spacious kitchen features stainless steel appliances, an oversized stone island, and a butlers pantry connecting to the dining room, perfect for hosting holiday dinners or enjoying slow Sunday mornings. A conveniently located powder room adds practicality, while the inviting living room with fireplace sets the stage for cozy nights in. Step out to the backyard deck, ideal for summer barbecues and evening conversations. Upstairs, the primary suite offers a spa-like 5-piece ensuite and walk-in closet. Two additional bedrooms, each with dual closets and study nooks, provide versatile spaces for school or work. A convenient second-floor laundry room and an additional hookup in the basement add flexibility for busy households. The finished basement extends the homes functionality with a kitchenette and two additional bedrooms, including one with its own 3piece ensuite, ideal for extended family, guests, or a private office. Located in central Etobicoke, this home sits in a family-friendly neighborhood with top-rated schools, including Michael Power High School, as well as parks, shopping, and local amenities. Centennial Park, major highways (427 & 401), and Pearson Airport are all just minutes away, offering the perfect balance of lifestyle and location. (id:24801)
RE/MAX Professionals Inc.
17 - 1010 Cristina Court
Mississauga, Ontario
Welcome to Unit 17 at 1010 Cristina Court - a hidden gem in the heart of Clarkson Village! This rarely offered bungaloft townhome combines effortless main-floor living with open-concept design and ENDLESS potential. From the moment you enter, you're greeted by soaring 22-foot cathedral ceilings that flood the space with natural light and create a true sense of airiness and volume. The main level features a spacious primary suite with large windows overlooking greenspace, a sunny second bedroom and a massive living and dining area that flows seamlessly throughout. The home's layout offers the RARE opportunity to add a custom loft or mezzanine, ideal for a home studio, library, or guest retreat. Downstairs, a walk-out lower level offers a third bedroom, full bathroom, and in-law suite potential, ample space for guests, extended family! With abundant storage, an attached garage with custom workshop loft, and low-maintenance living, this home checks every box for comfort and flexibility. Set within a quiet, well-kept enclave, Cristina Court is one of Clarkson's best-kept secrets-just steps from Lakeshore Road West's boutique shops, cafes, restaurants, and everyday amenities. You're a short walk or 5-minute drive to Clarkson GO Station, with downtown Toronto reachable in under 30 minutes. Enjoy easy access to Rattray Marsh, Jack Darling Park, the Waterfront Trail, and Lakeside Park, plus nearby QEW/403/407 connections for effortless commuting. Highlights: Bungaloft layout with main-floor primary suite; 22-ft cathedral ceilings w/potential to add a loft; Walk-out lower level with in-law suite potential; Three bedrooms, two full baths, and attached garage parking; Private walkout terrace surrounded by mature trees; Prime Clarkson location near GO, shops, and lakefront. Discover the rare blend of space, serenity & convenience. Come see this beautiful home! (id:24801)
Psr
415 Henderson Road
Burlington, Ontario
Well maintained 3+2-bed bungalow with large workshop on huge lot South Burlington's Shoreacres area. Mature, 200 feet deep lot on a quiet street. Double garage with 220-amp power. This home shows pride of ownership with 5 beds and 2 full baths. The living room features a newer bay window, custom kitchen with granite counters, ss appliances, pot drawers, and glass window cabinets. 3 bedrooms and updated primary bath with stylish tub and quartz counter complete the main level. Well-designed basement has a separate entrance, sound-dampening ceiling insulation, pot lights, pocket doors, and a cozy rec-room area with b/I speakers, fireplace, b/i cabinets and entertainment centre. Beautifully finished laundry room includes more built-ins and a large countertop for folding. Finally, 2 additional bedrooms, a full bath and ample storage complete the basement. Backyard features an interlock patio, large, covered seating area, BBQ, bar fridge and plug & play hot tub for year-round leisure. Deep lot includes a large grassy area surrounded by tall cedars and landscaped with established hydrangeas and hostas and irrigated with a watering system. Go a bit further and enter the 32' x 25' block construction garage/shop with separate workshop area and loft storage. Hidden behind the shop are two car tents, in case there wasn't enough space already! The long driveway is lined by a newer concrete walk with tasteful aggregate finish, and the front porch features sensor-equipped stair lights. (id:24801)
RE/MAX Escarpment Realty Inc.
7159 Spyglass Crescent
Mississauga, Ontario
Welcome To This Beautifully Updated 3+1 Bedroom, 4-Washroom Detached Home Offering An Inviting Open-Concept Layout Ideal For Modern Living* The Main Floor Boasts A Stunning Chef-Inspired Kitchen With Quartz Countertops, Custom Range Hood, Stainless Steel Appliances, And A Center Island Perfect For Entertaining* The Living And Dining Areas Are Enhanced With Pot Lights, Stylish Flooring, And Elegant Finishes Throughout* The Spacious Primary Bedroom Features A Cozy Sitting Nook And Abundant Natural Light* A Fully Finished Basement Provides Additional Living Space, Ideal For A Recreation Room, Home Office, Or In-Law Suite* Step Outside To A Generous Backyard With A Patio And Gazebo, Perfect For Year-Round Enjoyment* Located Close To Top-Rated Schools, Scenic Parks, Public Transit, And Minutes To Highways 401/403/407* This Is A Home That Blends Comfort, Style, And Convenience! (id:24801)
Exp Realty
116 Park Street E
Halton Hills, Ontario
Welcome to 116 Park St. E. A charming 3 bdrm raised bungalow nestled on a quiet, private court location in the quaint hamlet of Glen Williams. Situated on a large private pool-sized lot, backing onto a ravine with no homes behind, this lovely home features 2 bdrms on the main floor and one on the lower level. Main floor features open concept large great room with gorgeous views of nature. Steps from parks, trails, and rivers, this little piece of heaven is also conveniently close to schools, shops and restaurants. Beautiful, spacious updated kitchen with stainless steel appliances and plenty of cabinetry. True 2 car, detached garage with room for workshop and toys.5 car parking in driveway. Hidden gem with loads of potential. Location and lot can't be beat. (id:24801)
Royal LePage Real Estate Associates
20 Russell Creek Drive
Brampton, Ontario
Absolutely Show Stopper!Discover luxury and comfort in this beautifully upgraded detached home located near Dixie and Countryside, one of Brampton's most sought-after neighborhoods. Boasting approximately 2,567 sq. ft. of elegant living space, this 4-bedroom, 4-bathroom home perfectly blends style, function, and modern upgrades.Stunning stone elevation with an impressive double-door entry,Separate side entrance to an unspoiled basement - ideal for a future rental suite or in-law setup, Extended exposed concrete driveway and backyard, perfect for entertaining, Carpet-free home featuring gleaming hardwood floors on the main level and upper hallway, Modern kitchen with quartz countertops and an extra pantry for additional storage, Elegant iron picket staircase and contemporary window shades throughout, Spacious primary bedroom with a glass-enclosed shower in the ensuite, Upgraded 200 Amp electrical panel, ready for future additions or an EV charger, This meticulously maintained home delivers the perfect mix of luxury and convenience, making it an ideal choice for families or investors alike.Don't miss the chance to own this exceptional property in a high-demand area! (id:24801)
Intercity Realty Inc.
11 - 210 Manitoba Street
Toronto, Ontario
If you've been craving more space without giving up the benefits of condo living, this spacious and sun-filled condo townhouse might be exactly what you've been searching for. Tucked in the highly desirable Mimico, you're just minutes from the GO Station, Metro, Shoppers Drug Mart, and LCBO. You'll love the interior with brand new floors throughout the upper levels (carpet in May of 2025 and bedroom floors in April of 2025). Commuters will appreciate the convenience of nearby TTC stops and easy access to the Gardiner Expressway, putting downtown Toronto just 15 minutes by car or two short GO stops away. Peace of mind comes standard with gated entry, 24-hour concierge service, and an in-home security system. Enjoy hassle-free living with all exterior maintenance taken care of -from snow removal and landscaping to gardening and even annual garage and window cleaning. Mimico offers a lifestyle that blends comfort, community, and convenience. Grab a treat from the beloved San Remo Bakery or take a stroll to Humber Bay Shores, where waterfront paths, cafés, and restaurants make for the perfect weekend escape. (id:24801)
Royal LePage Your Community Realty
82 Merton Road
Brampton, Ontario
Welcome to this beautifully renovated and fully upgraded 3+1 bedroom, 5-level backsplit semi-detached home located in the highly desirable Brampton North community. This stunning property has been completely transformed and features brand-new flooring throughout, fresh paint, and a bright open-concept living and dining area with large front-facing windows and modern pot lights, creating a warm and inviting atmosphere. The brand-new kitchen is a showstopper, designed with elegant granite countertops, a matching granite backsplash, sleek porcelain tile flooring, and brand-new, never-used stainless steel appliances that blend style and practicality. All bedrooms are spacious, filled with natural light, and perfect for comfortable family living. The fully finished basement offers a separate walk-out entrance, a cozy living area with a fireplace, and excellent potential for an in-law suite or rental income. With three separate entrances, this home provides fantastic flexibility and multiple income-generating possibilities, as each section includes its own bedroom and washroom-ideal for extended families or investors. Step outside to a fully covered backyard patio with a skylight, offering a great space for year-round enjoyment, along with a built-in storage room for added convenience. The roof was installed in 2016, and the furnace and air conditioner were replaced in 2019, ensuring comfort and peace of mind. Conveniently located close to highways, schools, parks, shopping centers, and restaurants, this move-in-ready backsplit 5 home offers modern finishes, functional design, and exceptional value. Don't miss the opportunity to own a truly special property that's ready for you to move in and enjoy......Hot Water Tank Owned.... Property Is Virtually Staged. (id:24801)
RE/MAX Real Estate Centre Inc.
215 - 720 Whitlock Avenue
Milton, Ontario
Experience upscale living - a modern haven designed for comfort and style! Enjoy bright, airy interiors with soaring 9' smooth ceilings, high-efficiency windows with roller shades, and sleek single-plank laminate floors throughout. The gourmet kitchen boasts quartz countertops, stainless steel appliances, and elegant finishes, while the spa-inspired bathroom offers porcelain tile and modern fixtures. Step out to your private balcony or terrace for fresh air and relaxation, and enjoy the convenience of in-suite laundry, smart thermostat climate control, and included parking and locker. Perfect for those seeking luxury, functionality, and a touch of sophistication in one of Milton's most desirable communities! (id:24801)
Right At Home Realty


