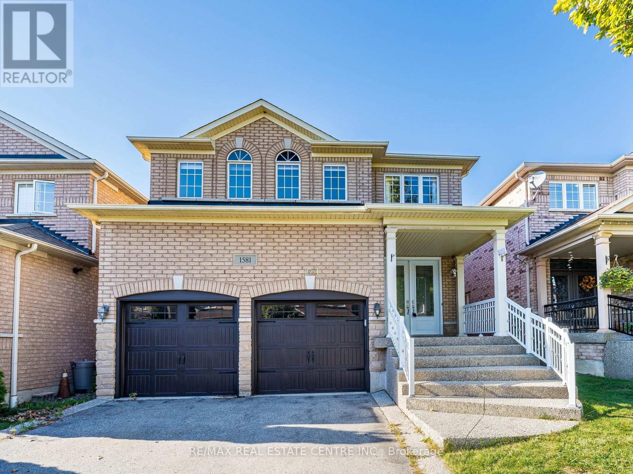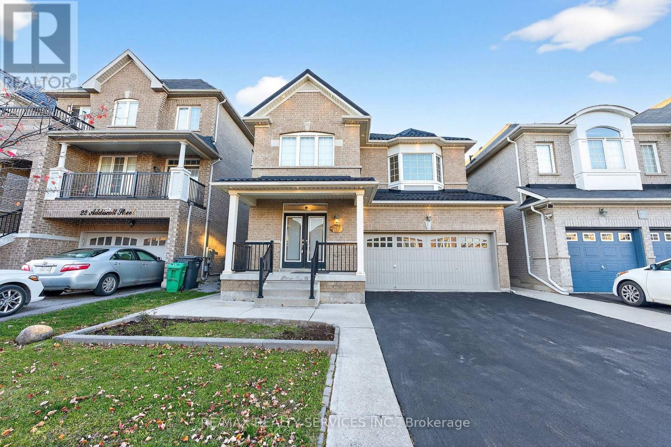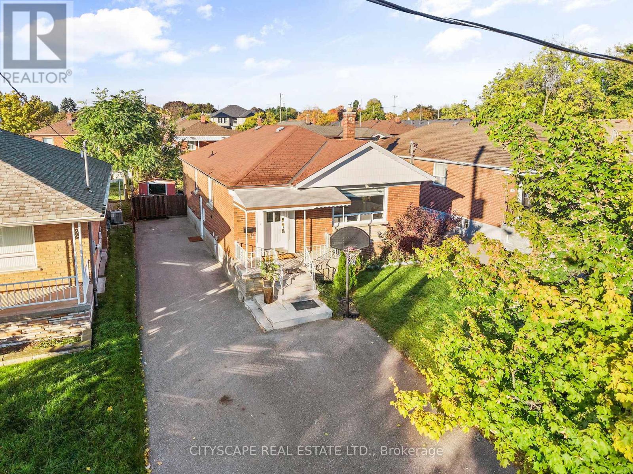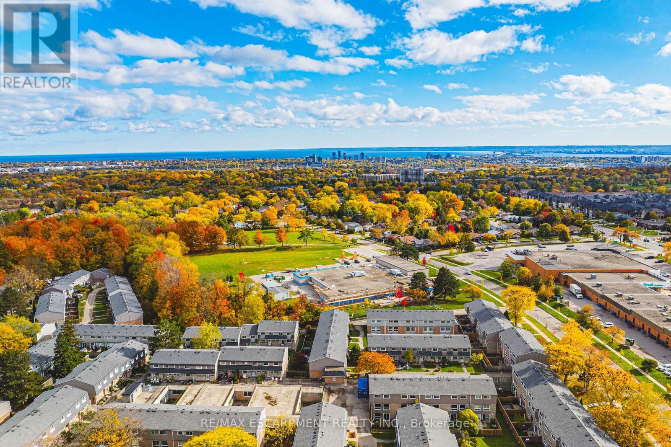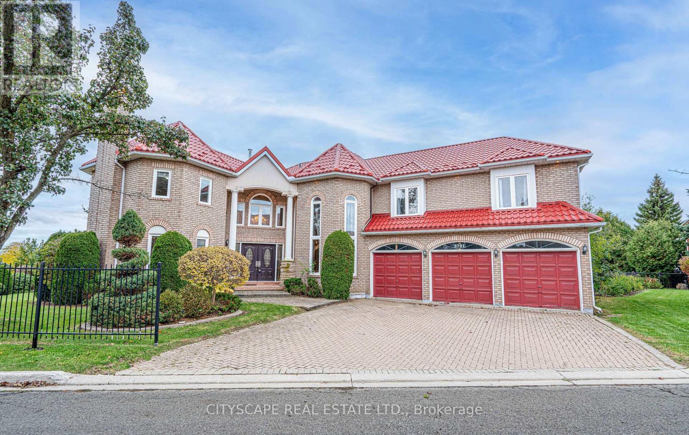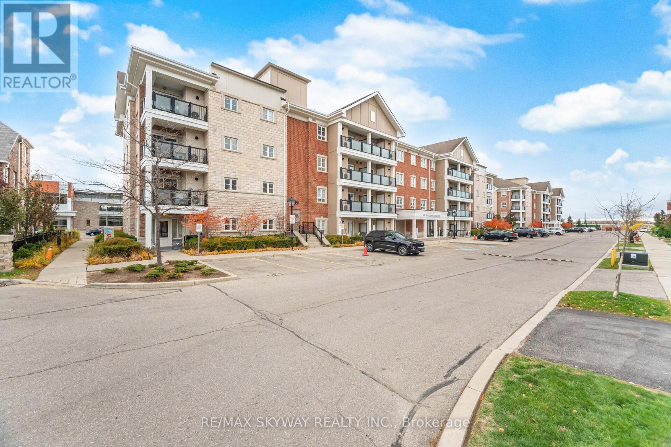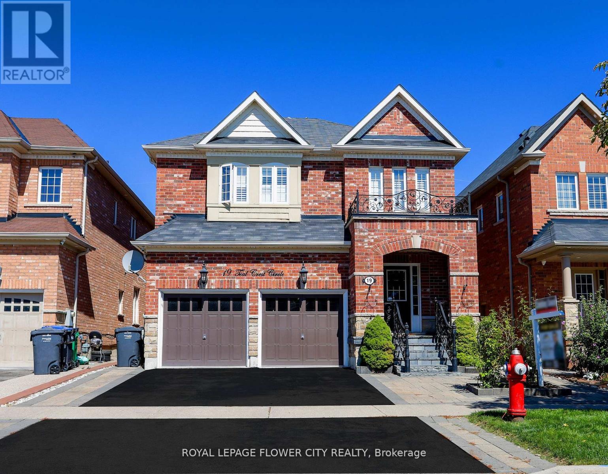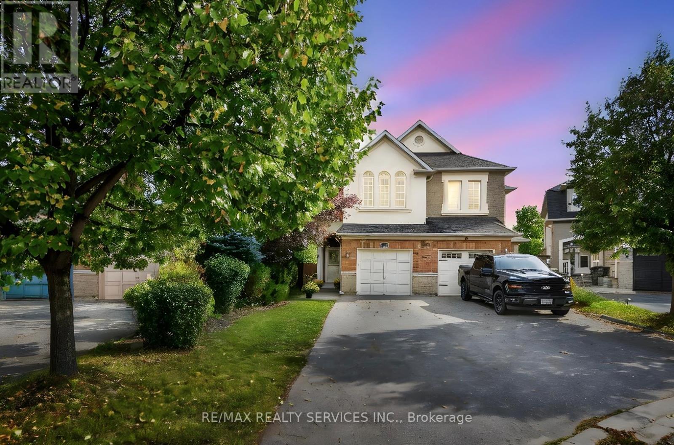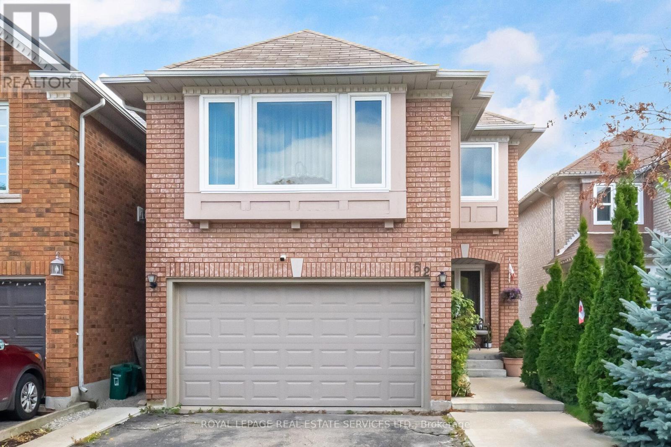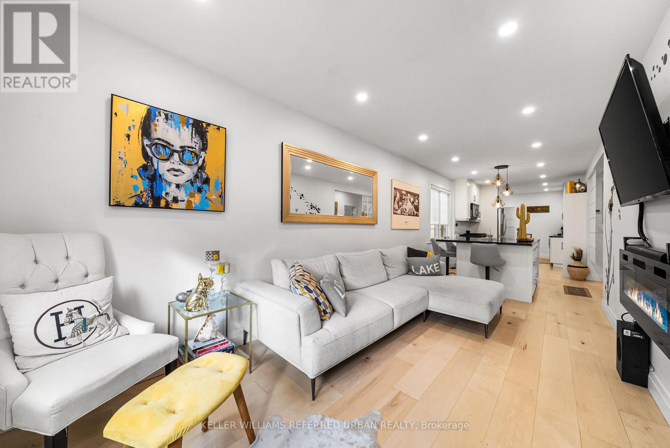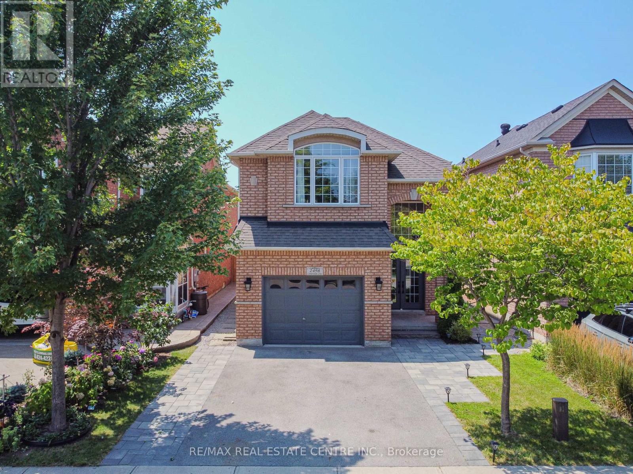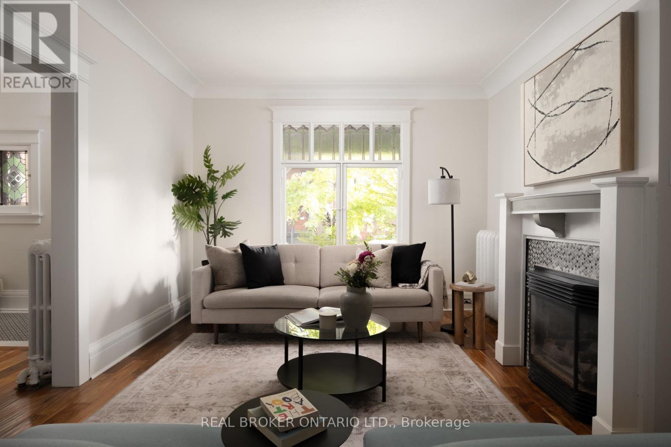1581 Portsmouth Place
Mississauga, Ontario
Great Location, Move-in Ready. This one's A Must see! This Beautiful 4+1 bedroom, 5 Bath Home is ideally situated on a quiet Cul-De-Sac in a sought-after Neigborhood near Creditview & Eglinton. Backing Onto a Private Setting with Ravine on the back, this spacious Home offers Approximately 3,175 Sq ft Above Grade, Plus Profession finished lower level perfect for extended family or guests with one big room. The main floor features a private office, an elegant kitchen with granite counters, Gas Stove, Butlers Pantry, Ample Storage, open concept to B/fast area W/walkout to ravine Lot & Private backyard. The Kitchen opens to a warm, inviting Family Room, Creating a seamless flow for everyday Living & Entertaining. Hardwood Floors throughout the main & second levels. Upstairs, the Generously sized Primary Bdrm Boasts large W/I closets & A Luxurious 5Pc Ensuite. The 2nd Bdrm features 4pc ensuite, While the 3rd & 4th bedrooms share a Semi-ensuite. Also an open sitting area or study 15' x 13' on 2nd floor. Cul de sac location! Conveniently located close to schools, Parks, Shopping, Transit & Just minutes to the Shops & Restaurants of Historic Streetsville & Moments to square One. This is the One you Don't want to Miss! (id:24801)
RE/MAX Real Estate Centre Inc.
24 Addiscott Street
Brampton, Ontario
Absolutely Beautiful 4 bedroom detached home in a sought after neighbourhood close to schools, shopping, parks, and transit, featuring an open concept main floor with a cozy fireplace, new granite kitchen counters, an eat in kitchen with walkout to the backyard, spacious upstairs with good size bedrooms including a primary suite with walk-in closet and 5 piece ensuite, plus a legally finished basement with a 2 dwelling setup perfect for rental income or extended family, and a durable metal roof with over $30K invested. a perfect blend of comfort, value, and convenience! (id:24801)
RE/MAX Realty Services Inc.
53 Warnica Avenue
Toronto, Ontario
Welcome to 53 Warnica Ave! This charming and spacious 3+3 bedroom bungalow sits on a generous 40 x 125 ft lot in one of Etobicoke's most sought-after, family-friendly neighbourhoods. The main floor features a bright living and dining area with beautiful laminate flooring, a functional kitchen, and three well-sized bedrooms with a 4-piece bathroom. The home features a SEPARATE SIDE ENTRANCE leading to a clean, bright LEGAL BASEMENT with 3 additional bedrooms, a full kitchen, a living & Dining area, and a 3-piece washroom-ideal for rental income, in-law suite, or extended family living. Building permit and floor plan is attached for review. Enjoy abundant natural sunlight throughout the day with the home's east-facing orientation. Conveniently located close to Islington Subway Station, parks, Costco, and major highways (QEW & 427) Located near top-rated schools including Castlebar Junior School, Norseman Junior Middle School, and Etobicoke Collegiate Institute, all known for their excellent academic reputation where your kids will thrive. Catholic and private schools are also neighbourhood. Move-in ready and full of potential-a fantastic opportunity in the desirable Islington City Centre neighbourhood! --EXTRA--- Rental hot water tankless 55$/Mo, Roof (6years),Furnace (humidifier)& Air Conditioning (3Years) as per seller. All the appliances are in working condition (selling as is). Basement can be easily rented for 2200-2500$ monthly, with easy access to islington station. (id:24801)
Cityscape Real Estate Ltd.
1206 - 2055 Upper Middle Road
Burlington, Ontario
Do you see that view? This spacious, south-facing two-bedroom unit offers a generous living room - perfect for entertaining, watching the game with friends and family, or hosting an intimate dinner. With the lake as your stunning backdrop, the atmosphere is truly hypnotic. For added convenience, the unit includes in-suite laundry, ample storage, plus an additional storage space on the ground floor. One exclusive parking spot is included, and a second space is available for a modest monthly fee. Ideally located just a short walk from shopping, public transit, parks, and places of worship, with quick access to major highways, this condo offers exceptional connectivity and convenience. Residents enjoy a welcoming and vibrant community atmosphere within the building. The condo fee includes all utilities-heat, hydro, water, central air conditioning, Bell Fibe TV, a portion of the internet-as well as exterior maintenance, building insurance, common elements, parking, and guest parking. Experience comfort, convenience, and community in one outstanding package-welcome home! (id:24801)
RE/MAX Escarpment Realty Inc.
3721 Trelawny Circle
Mississauga, Ontario
Rarely offered. 3-car garage detached home perfectly situated on a premium corner lot on the cul-de-sac in the highly sought-after Trelawny Estates community. Welcome to an entertainer's delight with whopping over 6500 sq ft. of living space including a fully finished basement with a separate in-law suite. The main level features hardwood floors throughout, a formal living room with coffered ceiling, marble electric fireplace, and large sun-filled windows, a formal dining room with nearly 17ft soaring ceiling, custom chandelier, floor-to-ceiling windows, double French doors, and direct access to the kitchen. The spacious family room offers a marble-surround fireplace, crown moulding, and four large windows overlooking garden. The private main-floor office is ideal for working from home and features double French doors, crown moulding, and two large windows. A stylish 2-piece powder room completes the main level. The gourmet eat-in kitchen is a chef's dream, featuring stainless steel appliances, marble countertops, a large centre island, custom cabinetry with pullouts, w/w pantry, 24"x24" porcelain tiles, and a bright breakfast area with an extended bar and walkout to the garden. The laundry room provides direct access to the deck and garden, a large closet, and oversized washer/dryer space. Upstairs, the primary suite offers hardwood floors, two walk-in closets, and a luxurious spa-like 6-piece ensuite, while three additional bedrooms each feature hardwood floors, double closets, and access to both a Jack & Jill 4-piece and a 5-piece bathroom. The finished basement includes a separate entrance from the garage and exterior, a full kitchen, living/recreation area, game room, bedroom, and 3-piece bath - perfect for extended family or guests with future rental potential. Outside, enjoy a beautifully landscaped private backyard with large tiered deck, mature trees, and lush gardens providing the ideal outdoor retreat while completing exterior with lifetime metal roof. (id:24801)
Cityscape Real Estate Ltd.
303 - 60 Baycliffe Crescent
Brampton, Ontario
This beautifully maintained 2-bedroom, 2-bathroom condo offers approximately 875 sq. ft. of stylish living space. Features include a bright open-concept layout with laminate flooring in the hallway and living area, hardwood floors in both bedrooms, a modern kitchen with granite countertops and backsplash, and a spacious primary bedroom with an upgraded glass shower ensuite. Enjoy your morning coffee on the large balcony or take advantage of the unbeatable location-just a 1-minute walk to the GO Station, parks, schools, recreation centre, and library. In-suite laundry included. (id:24801)
RE/MAX Skyway Realty Inc.
19 Teal Crest Circle
Brampton, Ontario
Welcome to Credit Valley Brampton's Most Prestigious Neighbourhood! Discover this beautifully upgraded 4-bedroom, 4-bathroom detached home, perfectly designed for large or growing families seeking their next residence in the sought-after Credit Valley community. The main floor features a modern, open-concept layout with hardwood flooring throughout the living, dining, and family rooms. The formal dining area boasts a versatile design, overlooking both the living and family rooms, which are anchored by a cozy gas fireplace and bathed in natural sunlight. The gourmet kitchen is a chefs dream, showcasing built-in appliances, granite countertops, and custom cabinetry. Step outside to a beautifully landscaped backyard oasis, complete with interlocking stonework, a spacious patio, gazebo, and a storage shed ideal for entertaining and enjoying quality family time. Upstairs, the oak staircase leads to generously sized bedrooms with laminate flooring. The primary suite offers a 5-piece ensuite bath and walk-in closet. A second bedroom features its own private ensuite, while an additional third full bathroom ensures convenience for the entire family. The home also offers an extended interlocked driveway and interlocking pathways wrapping around the home, adding curb appeal and practicality. All together 6 bathrooms in the house. The finished basement includes 2 bedrooms and 2 bathrooms 1 full bathroom and 1 powder room with a separate entrance, making it perfect for extended family or a great opportunity for rental income. House has so much to offer along with Pot Lights, Crown Molding, Upgraded Baseboards, New Paint.Dont miss this rare opportunity to own a stunning home in one of Bramptons most desirable neighbourhoods! (id:24801)
Royal LePage Flower City Realty
12 Hesketh Court
Caledon, Ontario
Welcome to Valleywood! Trade your monthly condo fees and leave behind the hustle and bustle of city living, for this beautifully maintained semi-detached home, tucked away on a quiet, family-friendly cul-de-sac in one of Caledon's most desirable neighbourhoods. The brick and stucco exterior and covered porch offer timeless curb appeal, while the long driveway fits three cars plus an attached one-car garage for added convenience. Inside, the main level features hardwood floors throughout, a spacious living room with elegant crown moulding, and an updated kitchen with quartz countertops, stone backsplash and stainless-steel appliances. The dining room offers a seamless walk-out to a large deck and hardtop gazebo, ideal for summer barbecues, entertaining and relaxing. Upstairs, you'll find three bedrooms and two full bathrooms, including a primary retreat with a 4-piece ensuite and walk-in closet. The basement rec room with pot lights adds more living space for movie nights, play space or a home office, as well as laundry room with new washer and dryer. Walking distance from a library, big soccer park with playground, and located on a school bus route in the sought-after Mayfield Secondary School district. Conveniently located close to shopping and other conveniences and just off Highway 410 for easier commuting. Furnace and AC (2024), washer dryer (2025). (id:24801)
RE/MAX Realty Services Inc.
52 Wildberry Crescent
Brampton, Ontario
Welcome to 52 Wildberry Crescent, a stunning family home located in the highly sought-after Sandringham-Wellington neighbourhood. This spacious residence features 3 bedrooms, a bright living room, dining room, and a family room on the second floor-perfect for entertaining and everyday living. The finished basement with a separate entrance from the garage offers an additional bedroom, living room and full kitchen, ideal for guests, in-laws, or potential rental income. The home has been freshly painted and boasts upgraded bathrooms throughout, the Windows, front door and backyard door were all changed in 2020, roof was maintained in 2021, outdoor patio was completed in August 2025, Hot Water tank was changed in September 2025. Step outside to your spacious backyard that backs onto a lush green area. Conveniently located near parks, schools, shopping, and major commuter routes, this home combines comfort, style, and practicality. Don't miss the opportunity to make this beautifully maintained property yours! *(the door that separates the house from the basement been removed by owner but it can be put back)* *Buyer to check and confirm all dimensions and property tax* (id:24801)
Royal LePage Real Estate Services Ltd.
87 Fourth Street
Toronto, Ontario
Lakeside Luxury Meets Urban Cool - Welcome to 87 Fourth Street Just steps from the shimmering shoreline, this rare find combines designer flair with cozy charm on an extra-deep lot. Every inch of this renovated bungalow has been thoughtfully reimagined with over $250,000 in upgrades - blending modern elegance with effortless comfort. Step inside to a sun-filled, open-concept living space featuring a custom kitchen with granite counters, updated bathrooms, and clever touches throughout. Each bedroom includes its own closet, while a spacious mudroom adds the perfect touch of practicality. The fully finished basement with separate entrance opens endless possibilities - from an income-generating suite to a stylish home office or private guest retreat. Outside, your private backyard oasis awaits. Entertain under the stars, unwind with a glass of wine, or simply enjoy the tranquility of this lakeside escape. All this, just a short stroll to the waterfront, scenic trails, trendy shops, cafes, parks, and transit. 87 Fourth Street - where modern living meets lakeside serenity. (id:24801)
Keller Williams Referred Urban Realty
2498 Longridge Crescent
Oakville, Ontario
Welcome to 2498 Longridge Crescent, a beautifully upgraded and impeccably maintained home located in Oakville's highly desirable and family-oriented River Oaks community! This elegant 2,281 sq. ft residence offers the perfect blend of sophistication, comfort, and functionality. Step inside to discover an inviting and ultra-functional layout featuring separate living and family rooms, ideal for entertaining or relaxing with loved ones. The main level boasts smooth ceilings, pot lights, and a warm, welcoming atmosphere throughout. The modern eat-in kitchen is a true showstopper - complete with stainless steel appliances, an oversized island, ample cabinetry, and a walk-out to a spacious backyard that's perfect for outdoor gatherings and family fun. An elegant iron picket staircase leads to the upper level, where you'll find four generously sized bedrooms, each with hardwood flooring and no carpet anywhere in the home. The primary suite offers a large walk-in closet, expansive windows, and an upgraded 5-piece ensuite bath, providing a relaxing retreat at the end of the day. The fully finished basement extends your living space with a wet bar and a 2-piece washroom - ideal for hosting guests, a home theatre, or a recreation area. With thoughtful upgrades throughout, a family-friendly location, and exceptional curb appeal, this River Oaks gem truly has it all. Don't miss your opportunity to make this stunning home yours! (id:24801)
RE/MAX Real Estate Centre Inc.
156 Galley Avenue
Toronto, Ontario
An artistic blend of vintage and modern living in the heart of Roncesvalles. A Roncesvalles dream, thoughtfully reimagined for modern living. This 3 storey detached offers five bedrooms and three bathrooms - it's equal parts charm and sophistication.From the moment you step into the large entryway, the original stained glass catches your eye - a nod to the home's history, now beautifully renewed from top to bottom.With warm wood floors, pocket French doors, and a gas fireplace, the main floor balances charm with natural flow into the open dining and kitchen space. Updates include a polished stone breakfast island and large dining area ideal for entertaining and everyday living.Swing open the beautiful oversized glass and wood doors into the private backyard, panelled by cedar fencing around the new deck. The result is an outdoor urban space you'll use each day, year round.Upstairs 3 generous bedrooms and a custom full bath set the tone for family life. On the top floor, 2 additional bedrooms offer flexibility for guests, work, or growing families.Downstairs a fully renovated dug down lower level boasts heated terrazzo floors, a custom white oak floating staircase, 8.5 foot ceilings, a large designer bath with soaker tub, walk in shower and timeless vintage tiles, modern vanity, and oak accent panels. A studio, theatre room, extended family space, or income suite, the possibilities are endless.The wide mature tree lined one way street tributes to Roncesvalles Ave and its parade of boutique shops, cafes, great restaurants, enumerable amenities, and artisanal markets.Calm and quiet in the heart of Roncesvalles, with ample street parking, doesn't get better than this. Come and experience your family's future home and make the dream a reality. (id:24801)
Real Broker Ontario Ltd.


