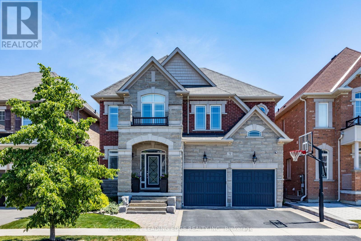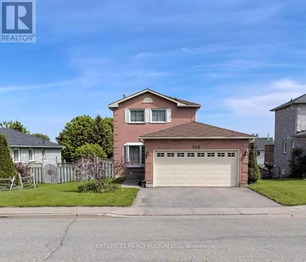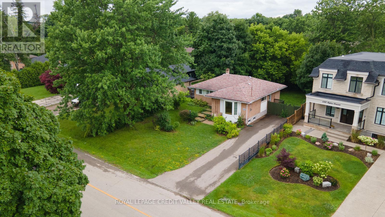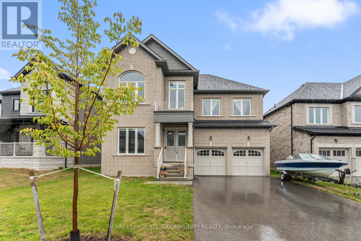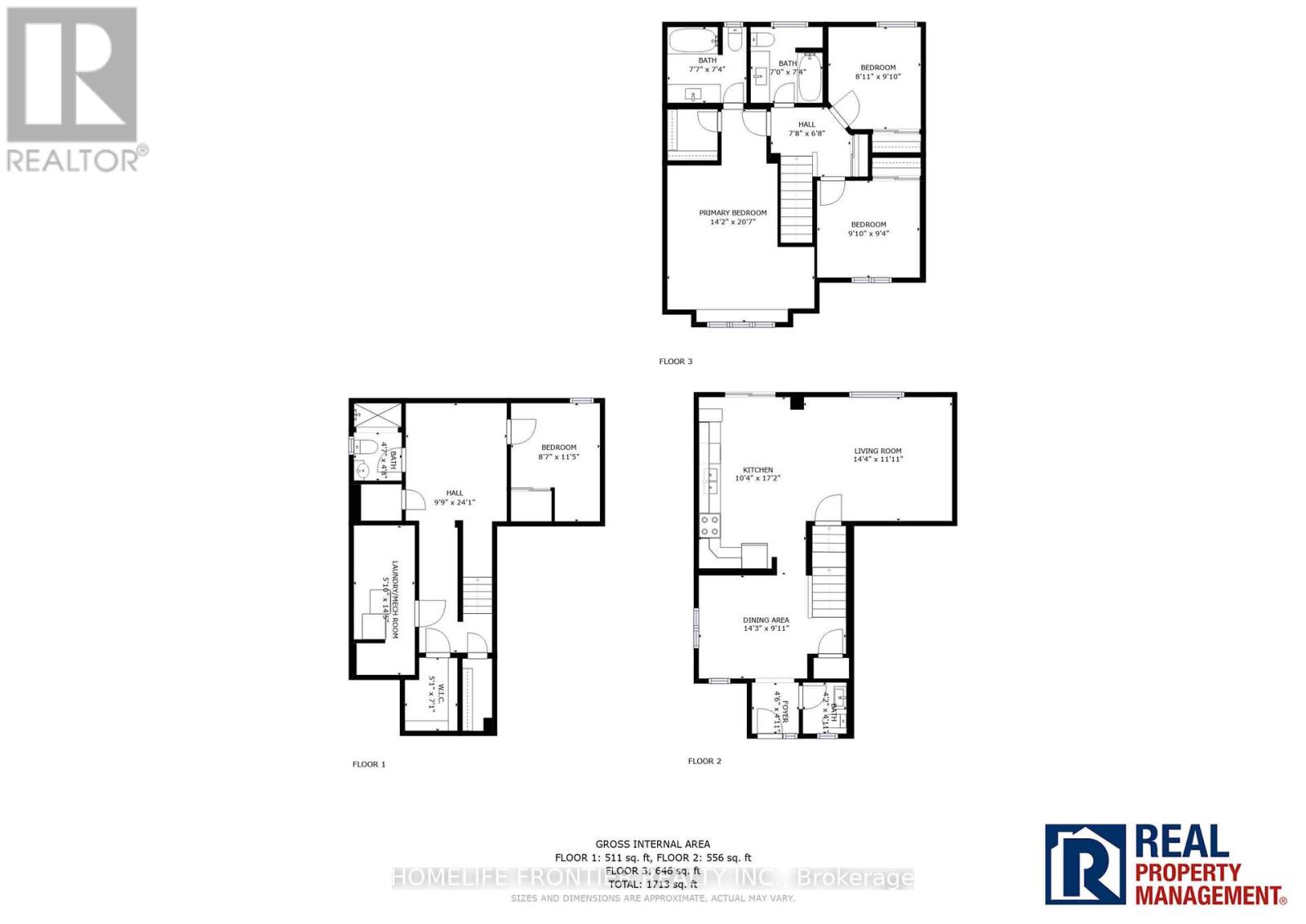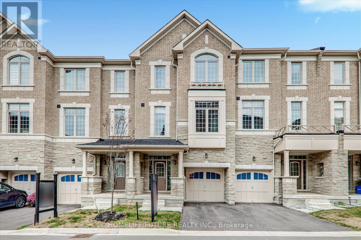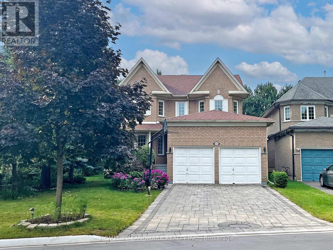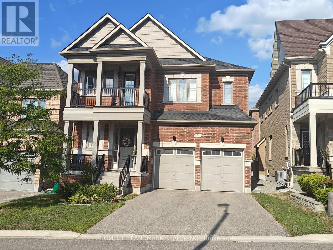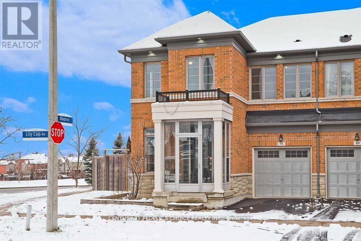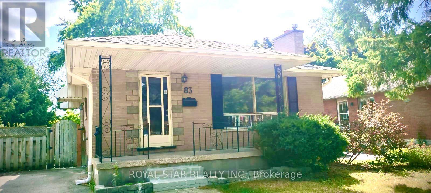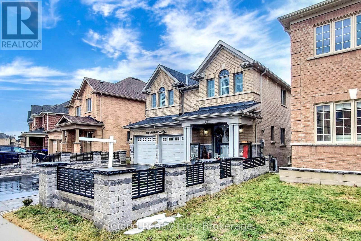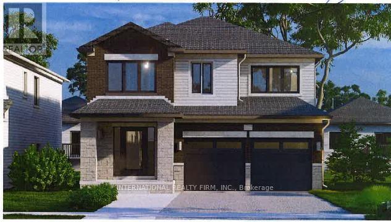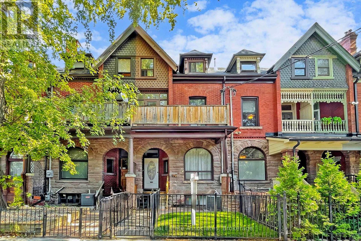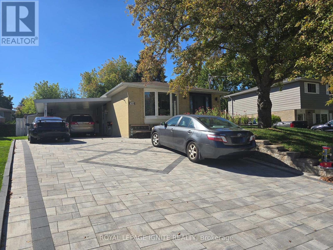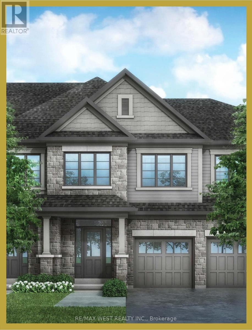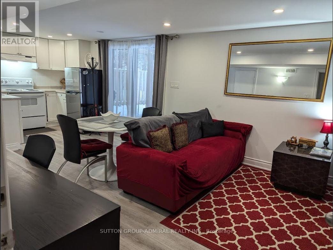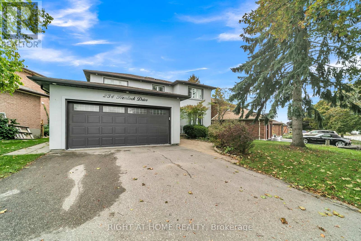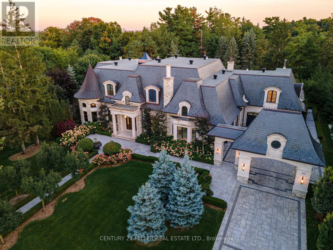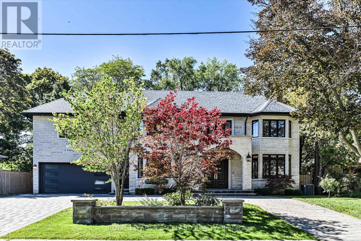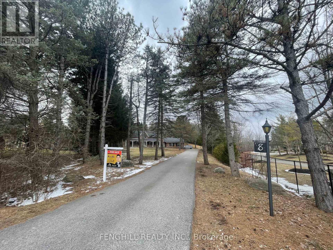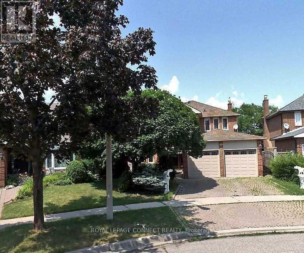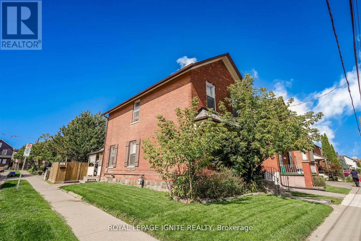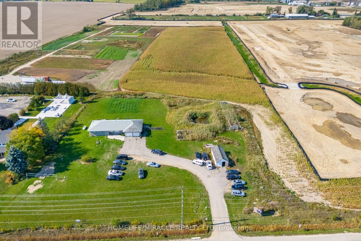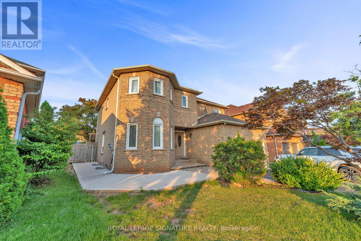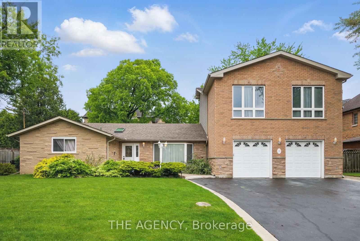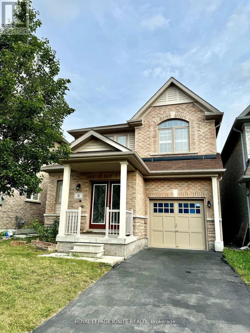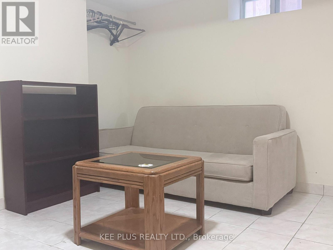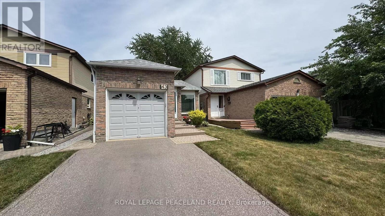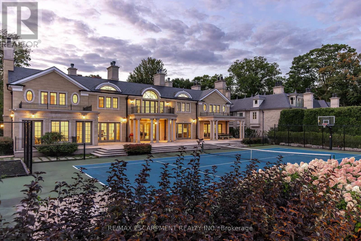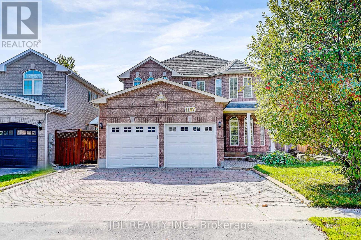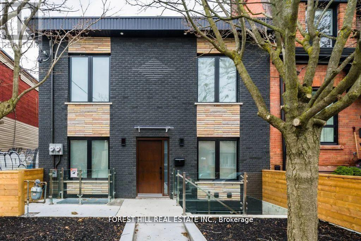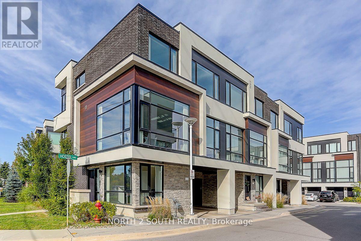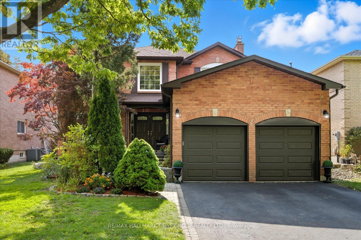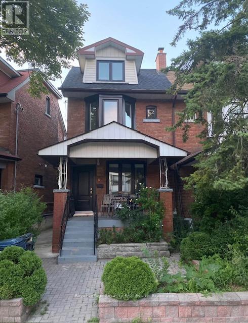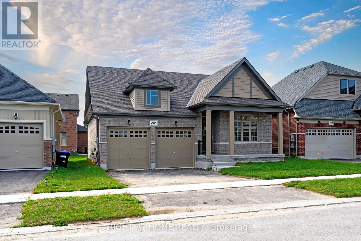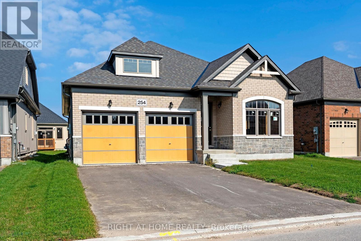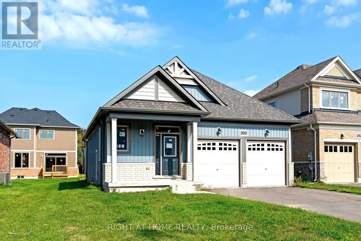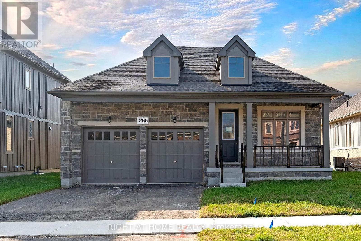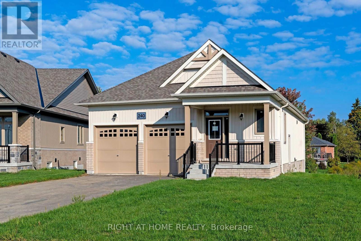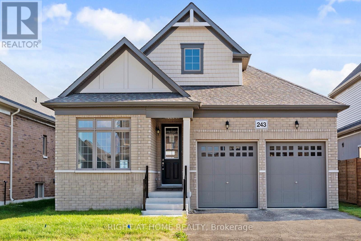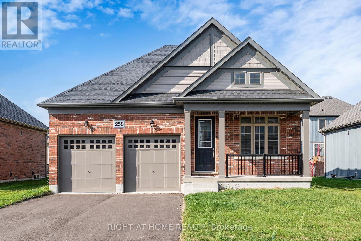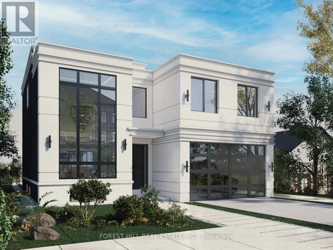40 Birchview Crescent
Caledon, Ontario
40 Birchview Crescent, Bolton Welcome to this charming family home on a kid-safe street, just steps from schools. The main floor showcases maple hardwood floors, a large vaulted kitchen with island and walkout to the backyard, plus a sunken family room with cozy fireplace, formal dining, living room, and powder room. Upstairs, you'll find 3 spacious bedrooms, including a primary suite with walk-in closet, ensuite shower, and jacuzzi tub, along with another full bath. The finished basement offers a rec room, bar, laundry, and bamboo floors with ample storage. Outside is a true gardeners dream: a deck, raised vegetable beds, lush landscaping, mature trees (including two 40-ft curly willows), fire pit, gardening shed, and outdoor bar with concrete counter perfect for entertaining. A rare opportunity to own a home that combines comfort, convenience, and natural beauty. (id:24801)
RE/MAX Ultimate Realty Inc.
72 Pelister Drive
Markham, Ontario
Welcome To 72 Pelister Dr. In The Highly Demanded Greensborough Area. Your Search Ends Here, This Is The One. This Breathtaking Fullly Upgraded Home Has Everything You're Looking For. Tastefully Renovated from Top To Bottom, Inside and Out!. Fully Landscaped Front W/ Custome Sone/Interlocked Entrance, Exterior Pot Lights. Open Concept Main Floor W/ Pot Lights, Wainscoting Throughout Main Floor, Pot Lights, Spacious Living & Dinning Room, Modern Kitchen With Upgraded Counter Tops, Island, Stainless Steel Appliances, Breakfast Area Overlooking A Spacious Family Room W/ Gas Fire Place. W/O To A Custom Deck and Your Backyard Oasis From Breakfast Area. Second Level W/ 4 Spacious Bedroom & 3 Bathrooms. Primary Bedroom W/ W/I Closet, 5 Pc Ensuite, Pot Lights, 2nd Bdrm W/ 4Pc Ensuite, 3rd & 4th Bdrm Share a 4pcs Ensuite. All New Berber Carpet In All Bedrooms(2024). Professionally Finished Basement By "Casa Build" That Is A Must See! 120" Projector Screen W/ Projector & Surround Sound System, Wet Bar, 3Pcs Bathroom/Bedroom and Much Much More! Conveniently located To Sam Chapman P.S., Greensborough P.S., Bur Oak Secondary H.S., Parks, Grocery Stores, Restaurants and Much Much More. This Home Is A Must See!!! To Be Appreciated. (id:24801)
Century 21 Leading Edge Realty Inc.
318 Hansen Boulevard
Orangeville, Ontario
3 Bed 3 Bath Detached on a Large 54.28Ft by 121.02Ft Lot. All-Brick 2 Storey Well-Maintained 2 car Garage W/ Sought After Area Close To Shops, Amenities And Dog Park! Perfect for Families with kids and For Those Looking For Multi-Generational Living! . Mature Trees Offer Privacy, Fenced Yard is a delight While You BBQ Or Relax On The Deck (2 Double Wide Driveway). Well sized backyard, Cozy Inviting large Patio with Pergola. Bright Kitchen W/ Walk-Out from Living room , lots of natural light. Lower Level Recreational Room with Walk out to backyard With Oversized Above Grade Windows ,To Let The Light Shine In. A Good Sized Primary Bedroom with his and hers Closet, 2 other bedrooms are Specious With Ample Closets in every bedroom and Storage ! Kitchenette in the basement ! Walking Distance To Island Lake. Close To Hwy 10 For Commuting. Move in and enjoy! (id:24801)
Century 21 Percy Fulton Ltd.
535 Taplow Crescent
Oakville, Ontario
Living Near the Lake !! Welcome To The West Oakville's Prestigious Neighbourhood, Surrounded By Multi-Million Dollar Custom Homes!! Create Your Own Luxury Dream Home On This Unique 60' X 125' Foot Lot. This is a Perfect Rectangle Lot on a Quiet Crescent. Ideal for Building a Custom House. While you prepare to Build, you can easily Rent and have a High Rental Income. This 3 Bedroom Plus 2 BR in Basement , 2 Full Bath Detached Home Features Spacious Living Space. An Amazing Location Close To Great Schools, Parks & Restaurants. Just Minutes Away From Lake Ontario, QEW, GO Station And All Essential Amenities. Lots Of Parking Spaces. This Rare Opportunity of A Perfect Lot Is Not To Be Missed ! (id:24801)
Royal LePage Credit Valley Real Estate
1583 Stovell Crescent
Innisfil, Ontario
3,200 sq ft of luxurious living space built by Lormel Homes. Featuring 10 ft ceilings on the main floor, this open-concept home boasts engineered hardwood flooring on the main level, a gourmet kitchen with quartz countertops, large island, Bosch stainless steel appliances, built-in oven & microwave, and elegant steel stair pickets. The upper level showcases 4 spacious bedrooms and 3 bathrooms, including a primary ensuite with a frameless glass shower and freestanding bathtub. Additional highlights include a walk-up basement, no sidewalk, samsung washer & dryer and window covering. Conveniently located in a growing family-friendly community with a nearby school, this home is the perfect blend of comfort, style, and functionality. (id:24801)
Royal LePage Your Community Realty
55 Hyacinth Crescent
Toronto, Ontario
10/15th Move in, House will be professionally cleaned. Recently renovated, Upon entering this elegant home, you're welcomed by a spacious foyer, complete with a stylish powder room and a formal dining area. Continue further to discover a gourmet kitchen featuring premium-grade appliances and top-tier finishes, seamlessly connected to an inviting living room with a walkout to a large deck and a private backyard perfect for entertaining or relaxing outdoors. The second floor offers a luxurious primary bedroom with a walk-in closet, charming bay window, and a beautifully appointed 4-piece ensuite. You'll also find two additional spacious bedrooms, each with built-in closets, a spa-like 4-piece bathroom, and a dedicated laundry room providing added convenience and eliminating the need to carry laundry between floors. The finished basement adds even more versatility, featuring an extra room, two large storage rooms, and a second laundry area. This thoughtfully designed home boasts a top-notch layout, maximizing both sophistication and practicality in every inch of space.******The legal rental price is $3,367.34, a 2% discount is available for timely rent payments. Additionally, tenants who agree to handle lawn care and snow removal will receive a $200monthly rebate. With both discount and rebate applied, the effective rent is reduced to the asking price $3,100. (id:24801)
Homelife Frontier Realty Inc.
10 Andress Way
Markham, Ontario
Welcome To This Beautiful, "Brand New" *** Builders Own Model Home, The Oakley Model. 2535 Sq. Ft. Of Living Space ** Townhouse By Fair Tree. 4 Bedrooms & 4 Washrooms. Backs On To Ravine Lot, "Overlooking Pond" Luxurious Finishes, Open-Concept Layout W/ 9 Ft Ceiling & Upgraded Tiles & Hardwood Floors. Perfect For Entertaining Beautiful Eat-In-Kitchen With Breakfast Area. Master Bedroom With Walk-In Closet & 5Pc Ensuite. Bedroom & Full Washroom On 1st Floor. Large Windows. ** Rough-In For Basement Washroom. Close To Golf Course, Schools, Parks, All Major Banks, Costco, Walmart/Canadian Tire/Home Depot.. Top-Ranking School Middlefield Collegiate Institute. ** Don't Miss It! Come & See. *** (id:24801)
Homelife/future Realty Inc.
64 Bradgate Drive
Markham, Ontario
Located on a quiet, sought-after street in prime Thornlea, this stunning 4-bedroom, 4-bathroom detached home offers 4,200+ sq. ft. of functional living space with desirable south/north exposure. Featuring Hardwood Floor T/O, fully finished basement, and a Spacious Backyard W/Wood Deck, this home is perfect for families.Top school district! Zoned for St. Robert I.B., Bayview Glen Public School, Thornlea Secondary School, and Toronto Montessori Schools. Conveniently close to Hwy 404/407, shopping, dining, parks, and transit. Move-in ready. A must-see! (id:24801)
Homelife Landmark Realty Inc.
31 Snap Dragon Trail
East Gwillimbury, Ontario
Gorgeous 4 Bedroom House In Beautiful Holland Landing Community. Close To Go Transit,HighWay400&404.Parks & Schools, Costco, Shopping And Community Centers. Great Layout. 10 Feet Smooth Ceiling In 1st Floor, 9 Feet Ceiling In 2nd Floor & The Basement. Pot Lights In Great Room And Library. Large Master Br With Ensuite & Walk-In Closet. Loft With W/O To Balcony.2nd Floor Laundry. Breakfast Area With Walk-Out To Yard. Just Move In! (id:24801)
Homelife Landmark Realty Inc.
Bsmt - 71 Lily Cup Avenue
Toronto, Ontario
Spacious and modern 2-bedroom basement apartment offering approx. 900 sq. ft. of bright open-concept living with a large living room, tasteful design, and plenty of natural light; located in a quiet, family-friendly neighborhood with TTC at the doorstep, walking distance to Warden Subway, and close to parks, great schools, grocery stores, and all amenitiestruly a must-see! (id:24801)
Century 21 People's Choice Realty Inc.
Main - 83 Irving Place
London East, Ontario
A charming 4-bedroom, 1-bathroom home is now available for lease near Fanshawe College, ideal for students, staff, or families who want both convenience and comfort. The property features a bright, spacious living room and a fully renovated kitchen boasting modern finishes and appliances. driveway, car parking is included, and a fenced backyard provides a private outdoor retreat. Please note: the basement is rented separately, so your lease pertains to the main level only. The home is vacant and ready for immediate occupancy. With close proximity to bus routes and just walking distance from campus, it offers excellent transit access for commuting. If you're looking for a well-maintained, move-in-ready 4-bedroom rental in a convenient location, this one is worth seeing (id:24801)
Royal Star Realty Inc.
280 Miller Park Avenue
Bradford West Gwillimbury, Ontario
Open Concept, Legal Walkout Basement Apartment ! 2 Bed +2 Baths W/ Separate Entrance, Stainless Steel Appliances Gourmet Kitchen With Quartz Counters & Two Car Parking. Very Bright & Clean Unit. Both Bedrooms Have Windows And Closets .Great Location. Walking Distance To Schools, Community Centre, Transit & Shopping Plaza. (id:24801)
Icloud Realty Ltd.
72 Creighton Drive
Loyalist, Ontario
Welcome to the Havenview from Golden Falcon Homes in Golden Haven. This 3 bed / 2.5 bath home is 1899 sq/ft, The Havenview has laminate flooring and a custom kitchen that features granite counters. A spacious family room offers the comfort and sophistication that is expected from Golden Falcon Homes. The primary bedroom has 2 closets and ensuite bath. There are 2 more bedrooms, & contemporary bathroom. There is a separate entrance to the basement. The option to finish the basement to include an extra bedroom, ensures ample space for family. Character accents, stone enhancements, and a modern design grace the exterior, while a covered porch and attached garage enhance the appeal. Located minutes from schools, parks, Kingston and the 401, this location is ideal and convenient. You can personalize this build with your personal taste and preferences. Discover the Havenview where every detail is meticulously crafted f for those who seek a lifestyle that harmonizes modern luxury with the warmth of a family home (id:24801)
International Realty Firm
143 Seaton Street
Toronto, Ontario
Absolutely Stunning 6+1 Bedroom 2,714 Sq.Ft Victorian Brick Townhome with High Ceilings thats perfect for a big Family or Investors looking for passive income with lots of potential! This is a rare find of a home you don't come across often with all this space to make it your own.Brand New Renovated Bathrooms on Main and 2nd Floor. Brand New Laminate Flooring. Open Kitchen on main floor and a 2nd kitchen on the 2nd floor, 3 Full 3pc Bathrooms, Parking in Garage, Basement is approximately 800 sf. Entire home has over 3500 of Total living space. Professionally Landscaped And Located Within Walking Distance To Downtown. Live/Rent Or Investment, Or Explore The Best Of The City On Foot, Steps To Absolutely Everything, Parks, And Transit. Amazing Downtown Living! Furnace(2018) Central Air Conditioner (2021), Roof (2017).One Kitchen and two Bathrooms are newly renovated. Don't miss out on having an opportunity! (id:24801)
Royal LePage Real Estate Associates
71 Sofia Olivia Crescent
Vaughan, Ontario
Welcome to 71 Sofia Olivia Crescent, an absolutely stunning 4+2 bedroom luxury residence nestled in the highly coveted Enclave of Upper Thornhill Estates. Built in 2022 and situated on a premium 60 x 109ft premium lot, this exceptional home offers nearly 7,000 sq. ft. of total living space (approx. 4,849 sq. ft. above grade plus a spacious fully finished basement), combining sophisticated design, superior craftsmanship, and unparalleled attention to detail. From the moment you arrive, you'll be impressed by the fully landscaped/interlocked front and rear gardens, a spacious three-car garage with epoxy flooring, and parking for up to ten vehicles. Inside, soaring 10-foot ceilings on every floor create an airy sense of grandeur, while custom millwork, designer lighting, pot lights, and wide-plank hardwood flooring elevate every room. The custom chefs kitchen is a showstopper featuring high-end panelled appliances, a large centre island, and an open concept design flowing seamlessly into the spacious family room. Perfect for entertaining and everyday living alike. Upstairs, the four generous bedrooms each include their own ensuite bathrooms and custom walk-in closets with organizers, ensuring luxury and privacy for every member of the family. The primary suite is truly a retreat, complete with an oversized sitting area, private walk-out balcony, massive walk-in closet, and a spa-like 6-piece ensuite bathroom. The main floor office with 20-foot ceilings overlooks the manicured gardens, providing an inspiring workspace flooded with natural light. The finished lower level offers two additional large bedrooms, a spacious recreation area, and endless possibilities for extended family, guests, or a home gym. Located in one of Vaughan's most desirable neighborhoods, this home is close to top-rated schools, parks, nature trails, and premier amenities. One of the newest and most upgraded models in the area a true dream home that defines modern luxury living. (id:24801)
Forest Hill Real Estate Inc.
103 Links Crescent
Woodstock, Ontario
Absolutely beautiful, this model home in the highly desirable Sally Creek neighborhood offers a family-friendly atmosphere with numerous upgrades. Its sure to impress! Perfect for a growing family, it combines small-town charm with convenient access to all amenities. Located just minutes from downtown and close to both the 401 and 403 highways. (id:24801)
Trimaxx Realty Ltd.
Basement - 764 Elgin Street
Newmarket, Ontario
Welcome to this stunning 2-bedroom, 1-bath modern basement apartment offering a bright and spacious layout with high-end finishes throughout. Enjoy a brand new kitchen, large bedrooms, in-suite laundry, and ample storage space. Located in a quiet, family-friendly neighborhood close to schools, parks, shopping, and transit. (id:24801)
Royal LePage Ignite Realty
1509 Wheatcroft Drive
Oshawa, Ontario
Last opportunity to purchase a brand new freehold townhouse from the builder. Exquisite 3-bedroom, 2-bathroom Treasure Hill residence the Ashton model, Elevation U1-A1. Spanning *1215 sqft*, the main floor invites you into an open concept great room. The kitchen is a culinary haven tailored for any discerning chef. Ascend to the upper level and discover tranquility in the well-appointed bedrooms, each designed with thoughtful touches. Oversized primary bedroom suite with oversized sized walk-in closet. **EXTRAS** Located in a convenient community near amenities, schools, and parks, this Treasure Hill gem offers a simple and stylish modern lifestyle. ***Closing March 2026** (id:24801)
RE/MAX West Realty Inc.
2464 Harmony Road
Oshawa, Ontario
Welcome to 2464 Harmony Road North in the highly sought-after Heights of Harmony community by Minto. This brand new, 4-bedroom, 4-bathroom Laurel 4 End model sits on a premium lot and features a striking Elevation A2 design. With bright, spacious interiors and a functional layout perfect for growing families, this home boasts modern finishes, an open-concept main floor, and a beautifully appointed kitchen ready for entertaining. Upstairs, youll find generously sized bedrooms, including a luxurious primary suite with ensuite bath and walk-in closet. Nestled in North Oshawas most desirable new neighbourhood, this home offers easy access to top-rated schools, parks, shopping, and the future transit hub. Enjoy peace of mind with full Tarion warranty coverage and the confidence of owning a Minto-built home in a growing, family- friendly community. Move in and enjoy the luxury of a turnkey, modern home without the wait. This is your opportunity to own one of the best new builds in the areadont miss it (id:24801)
Century 21 Innovative Realty Inc.
498 Hidden Trail
Toronto, Ontario
Fully Furnished renovated Basement WALK OUT unit apartment.100% Private Unit with separate entrance Ideal for professionals, students, digital nomads, or newcomers. Your Space Includes: Private 1-Bedroom Apartment for up to 1-2 guests. Cozy Queen Bed, dresser, nightstand & full-size closet Bright living room with 57 Smart TV & comfy sofa bed, nights tables, coffee table. Fully equipped kitchen Private modern bathroom sparkling clean. High-speed Wi-Fi & workstation WFH ready Driveway parking - 1 spot included. Fresh, modern interior with lots of natural light. Pets are welcome. Short term rent is also available. The price is $2300 all inclusive. (id:24801)
Sutton Group-Admiral Realty Inc.
22 Greenland Road
Toronto, Ontario
Power of Sale 22 Greenland Road, Toronto. Exceptional opportunity in the prestigious Banbury Don Mills neighborhood. This property is being sold under Power of Sale and offers excellent potential for renovators, investors, or those planning to build new. Prime lot in a family-friendly area, surrounded by quality homes, close to top-rated schools, shopping, parks, and easy access to DVP/401. Don't miss this rare chance in a high-demand location. (id:24801)
Homelife District Realty
234 Hemlock Drive
Whitchurch-Stouffville, Ontario
Welcome to this 4+1 bedroom home located in one of the areas most sought-after family-friendly neighborhoods. This fully renovated property features hardwood flooring throughout, a glass staircase, and a modern kitchen with quartz countertops, backsplash, and upgraded cabinetry. The family room offers built-in cabinets and a concrete wall fireplace. Additional highlights include: Large fenced backyard Tesla charger in garage Upgraded washrooms Fully finished basement with wet bar and one bedroom Move-in ready and designed for comfortable family living. (id:24801)
Right At Home Realty
121 Rebecca Court
Vaughan, Ontario
Exquisite French Parsian Home in coveted Woodland Acres. Architect Frank Falcone and Designer Robin Nadel. Over 1 acre of private grounds with pristine manicured gardens, pool and outdoor entertaining spaces. Made with Indiana limestone, natural slate roofing, natural stone, granite and copper detailing. Over 13,000 sq ft of total living space with refined craftsmanship, finest luxury finishes and no detail overlooked throughout this incredible property. Cathedral great room, gourmet kitchen by Bellini Kitchens with Rotunda breakfast area. Extensive millwork, vaulted ceilings and wall panelling throughout. Mahogany wine cellar with capacity of over 500 bottles, elevator, gym, theatre, wet bar, outdoor kitchen, stone fireplace with pizza oven. Separate one bedroom apartment above garage. 4 car garage and 12 parking spots. (id:24801)
Century 21 Miller Real Estate Ltd.
2 Flaremore Crescent
Toronto, Ontario
Welcome To This Magnificent Luxury Home, Nestled On A Premium 80-Foot Lot Along A Quiet Street In The Heart Of Prestigious Bayview Village. Offering Nearly 7,000 Sq. Ft. Of Living Space And Fully Renovated In 2017, This Residence Blends Timeless Elegance With Modern Sophistication. Step Inside To Discover Spacious Principal Rooms, An Elegant Curved Staircase, And Custom Wainscoting That Elevate Every Corner Of The Home. Coffered Ceilings, Four Skylights, Rich Hardwood Floors, And Bespoke Millwork Flow Seamlessly Throughout The Main And Upper Levels, Creating An Inviting And Refined Atmosphere. The Chefs Kitchen Is Outfitted With Top-Tier Appliances And Designed For Both Family Living And Entertaining. With Two Kitchens, A Practical Layout, And Five Generous Bedrooms Upstairs, This Home Offers Unmatched Comfort And Versatility. Additional Highlights Include: Professional Landscaping With Sprinkler System, Circular Driveway And Tree-Lined Backyard For Privacy And Curb Appeal, Energy-Efficient Windows Throughout, This Remarkable Property Truly Embodies Luxury Living In One Of Toronto's Most Sought-After Communities. (id:24801)
Royal LePage Peaceland Realty
8 Blue Grass Drive
Aurora, Ontario
Build Your Dream Home on Prestigious Hunters Glen Estates, One of The Most Sought After Neighborhood In Aurora. 2.01 Acre Pie-Shaped Lot on Quiet Cul-De-Sac, Rolling Land w/Mature Trees & Scenic Views ! Solid 4 Bedroom House with Tennis Court on the Back . Top Rated Schools Around : St. Andrew's , Pickering College , Country Day School. Close to Highway, Shopping, Park, Golf Club. (id:24801)
Fenghill Realty Inc.
2 - 113 Kearney Drive
Ajax, Ontario
Spotless Apartment in an Upscale Neighborhood.. One Bedroom Self Contained Walkout Basement Apartment. Use of 3 Season Sunroom. Close to main Transportation. Available Nov 1, 2025 ! Perfect for a Single Professional. (id:24801)
Royal LePage Connect Realty
182 Albert Street
Oshawa, Ontario
Location, Location, Location!!! Spacious corner lot featuring a food garden, front lawn, enclosed backyard with patio, and aide yard-perfect for RV parking. Solidly built with timeless charm, including large stained-glass windows, soaring ceilings, oversized rooms, and a wonderful layout. Recent Upgrades: 2017: 50-year roof with flashing, Dec 2015: Electrical upgrade with 100A breaker ,2016: Samsung HE washer S dryer , 2011: Furnace ,Prime location-within walking distance to church, mosque, library, art gallery, and arena., Currently tenanted at $2,300/month; tenant is flexible to move or stay. (id:24801)
Royal LePage Ignite Realty
1770 Mayfield Road
Caledon, Ontario
Total land 10.77 Acres All clean Land which is secondary Zoned approved, ready for Draft & Site Plan approval. 9 Acre is approved for RESIDENTIAL ZONING. You can build detached houses, semi-detached, Freehold townhouses up to 3 storeys, Stacked townhouses upto 4 storeys and Condo/Apartment multiple Buildings upto 6 storeys. In addition to that, approximately 2 acres in the front is ZONED COMMERCIAL/MIXED USE, which allows Retail Plaza, Townhomes upto 4 storeys and midrise buildings upto 12 storeys. FYI Mayfield Rod will have Double lanes, Chinguacousy Rd will have Double Lanes and directly connected to hwy 413 as major exit, Good News COSTCO with Gas station + Retail Plaza is coming to Mayfield/Creditview Intersection. (id:24801)
Homelife/miracle Realty Ltd
Bsmt - 2255 Grand Ravine Drive
Oakville, Ontario
Amazing Newly renovated basement apartment in the sought after and friendly neighbourhood of River Oaks. Separate entrance to unit through the backyard. Walking distance to school, parks, community centre, grocery store and more. One driveway parking space included. Ensuite laundry. Perfect for professionals or small family. Utilities included, tenant to pay internet and tenant insurance. (id:24801)
Royal LePage Signature Realty
55 Denham Drive
Richmond Hill, Ontario
This Is Your Chance To Build Your Dream Home In South Richmond Hill's Best Neighborhood. This92' Lot Is Located In South Richvale, Close To The 407, Hillcrest Mall and Langstaff SecondarySchool. With Over 4000SF Of Living Space; You Can Chose To Add On, Tear Down Or Remodel. (id:24801)
The Agency
Upper - 5 Holroyd Street
Ajax, Ontario
Stunning four-bedroom, three-bathroom detached home in the desirable Mulberry Meadows neighborhood of North Ajax. Conveniently located near Taunton Rd, Hwy 407, and Hwy 401. This residence boasts a bright, open-concept layout with hardwood and broadloom flooring, a modern kitchen with a breakfast area, and a walkout to the garden. The spacious master bedroom features a walk-in closet and a4-piece ensuite. Just steps away from big box stores, transit, schools, a library, and fast-food restaurants. (id:24801)
Royal LePage Ignite Realty
Basement - 139 Jones Avenue
Toronto, Ontario
High ceiling basement 700 SF. Bedroom and living room combined. Separate entrance. walking distance to TTC, library, mall, beach. Utility ( water, gas and hydro) not included in rent. (id:24801)
Kee Plus Realty Ltd.
Basemnet - 43 Marlow Crescent
Markham, Ontario
Spacious, newly renovated 3-bedroom, 1-bath basement apartment with a private entrance in the prestigious Markville neighborhood of Unionville. Features a modern kitchen with dishwasher, private ensuite washer & dryer, and bright living space with plenty of pot lights. Located on a quiet, family-friendly street, just steps to top-ranking schools (Markville SS, Central Park PS), Markville Mall, GO Station, Walmart, restaurants, and public transit. (id:24801)
Royal LePage Peaceland Realty
1092 Argyle Drive
Oakville, Ontario
Commanding a prized stretch of Lake Ontario shoreline in prestigious South East Oakville, this Hicks-Pettes-designed estate defines European elegance and modern grandeur. A limestone façade with stone pillars, slate roof and copper detailing signal architectural pedigree of the highest order. Behind the gated, heated circular drive and stately covered porch, more than 14,000 sq. ft. of elevator-served luxury unfolds. From the moment you enter, panoramic lake vistas sweep across every principal room, creating an unforgettable backdrop for both intimate family life and grand entertaining. Radiant-heated marble floors and a soaring 22-foot illuminated barrel ceiling set a tone of sophisticated drama. Formal living and entertaining salons, each with hand-carved stone fireplaces, open to expansive lake-view terraces, while the sun-filled solarium captures year-round vistas of the tennis court and shimmering water beyond. A chefs kitchen with separate caterers prep area balances everyday ease with gala-scale hosting. Completing the main level, a richly paneled library provides a quiet, distinguished retreat for work or reflection. Five lavish bedroom suites each with private ensuite include a primary sanctuary with spa-inspired bath and private lake-view balcony. The lower level becomes a private club: temperature-controlled wine cellar and bar, theatre, banquet hall, gym, nanny suite and second laundry. Outdoors, French-inspired gardens, sound-equipped terraces and a full tennis court embrace the lakes breezes and golden sunsets. This is Oakvilles ultimate lakefront legacy residence - where unrivalled, world-class vistas from every principal room meet architectural mastery and resort-style amenities to create a property of true international calibre. Luxury Certified. (id:24801)
RE/MAX Escarpment Realty Inc.
1187 Leslie Drive
Innisfil, Ontario
Welcome to this beautiful home in the desirable Alcona area of Innisfil, moments from commuter routes, amenities, schools, golf, parks & the sparkling shores of Lake Simcoe. curb appeal lends itself to a double garage and an inviting covered front entrance. Step inside the bright Foyer flooded with natural light pouring in from a sidelight window. Hardwood flooring begins in the beautiful living room, featuring stunning front windows. Head into the adjacent formal Dining Room, where a tray ceiling creates a sense of true elegance. Massive & Bright eat-in kitchen W/ Walkout to rear deck & fenced yard. Cozy family room. The spacious master suite includes a luxurious 4-piece ensuite and a walk-in closet, while the other bedrooms also provide ample closet space. Close To Lake, Parks, Schools, Hwy 400, 10 Mins Drive. **Note: virtual staging of the living room, family room, and the primary bedroom just for reference** (id:24801)
Jdl Realty Inc.
Lower - 63 Argyle Street
Toronto, Ontario
Modern Boutique Lower Level Unit In The Most Desirable Trinity-Bellwoods Community. Steps To Ossington & Queen West Where It All Happens. 1 Large Bedrooms, 1 Bathroom, 1 Parking. Enjoy The Famous Ossington Avenue Just Outside Your Door. Cafe's, Restaurants, Boutique Shops, Bars And The Best Ice Cream In Toronto! For The Lovers Of Style & Urban Living- This One Is For You. (id:24801)
Forest Hill Real Estate Inc.
6 Hostel Lane
Richmond Hill, Ontario
Beautifully upgraded end-unit townhouse featuring approx. 2,400 sqft of bright, open-concept living space. Stunning exterior with brick, stone, stucco & wood finishes. Oversized windows flood the home with natural light. Functional layout with large living & dining areas perfect for any family. Modern gourmet kitchen with granite counters, S/S appliances, breakfast bar & brand-new backsplash. Features include hardwood floors, smooth 10ft ceilings, pot lights throughout, wrought iron railings, granite counters in all bathrooms & upper floor laundry. Walk-out basement with ground floor garage access. Conveniently located near public transit, top schools, community center, hospital, places of worship, and minutes to Hwy 7 & 407. Move-in ready! (id:24801)
North 2 South Realty
8 Withay Drive
Ajax, Ontario
Ready for a lifestyle upgrade? This spacious 4 bedroom family home is built for entertaining, centred around a truly pristine backyard oasis. Its your private retreat: a sparkling inground pool, large stone patio, and pool shed. Get ready for unforgettable summer gatherings and all-day staycations. Step into the dramatic two-story foyer. The main level offers great flow, from the French-doors to the elegant living room to the dedicated dining room that looks right onto the pool deck.The core of the home is the gorgeous, upgraded kitchen. It features a substantial centre island and gives you direct access to the patio. The fireplace in the family room makes this spot the ideal cozy place to relax year-round. Upstairs, the Primary Suite provides privacy with a walk-in closet and 4-piece ensuite. Three additional large, bright bedrooms mean comfort and space for everyone.The finished basement adds huge value with a generous rec room and a handy kitchenette. Its perfect for guests, a home gym, or your ultimate movie nights.This is a premium, move-in-ready home. Stop dreaming and start living it. Schedule your private tour today! (id:24801)
RE/MAX Hallmark First Group Realty Ltd.
Lower - 6 Rusholme Park Crescent
Toronto, Ontario
Beautiful and open renovated 1 bedroom apartment in the heart of the Little Portugal. TTC at your doorstep with all of the most trendy cafes, restaurants and amenities that College St and Dundas West has to offer. This privately set location is a must see. Tucked away in a quiet street off College. Perfect location for young professional on the go! (id:24801)
Royal LePage Security Real Estate
Lower - 8 Natalie Court
Brampton, Ontario
Bright legal 2 bedroom basement apartment in desirable Brampton neighborhood near Trinity mall. Recently updated with new flooring, paint etc. Conveniently located near all amenities like malls, transit, schools, parks and shops etc. (id:24801)
Century 21 Green Realty Inc.
241 Wilcox Drive
Clearview, Ontario
Brand-New Never-Lived-In Home Customize Your Finishes!Welcome to your new home in the charming and friendly town of Stayner, known for its peaceful atmosphere and picturesque surroundings. Ideally located just 15 minutes from Collingwood and 20 minutes from Wasaga Beach, this brand-new, never-lived-in home offers the perfect blend of small-town charm and modern convenience.The interior is currently unfinished, giving buyers the exciting opportunity to select their preferred finishes at the builders decor centre upon acceptance of an offer create the home of your dreams! Featuring an 86 walk-up basement, this property provides ample space and potential for a future in-law suite, recreation area, or home office.A rare opportunity to own a newly built home directly from the builder in one of Simcoe County's fastest-growing communities. Newly built home. Property taxes not yet assessed (id:24801)
Right At Home Realty
254 Duncan Street
Clearview, Ontario
Brand-New Home Customize Your Finishes!Welcome to your new home in the charming and friendly town of Stayner, known for its peaceful atmosphere and picturesque surroundings. Ideally located just 15 minutes from Collingwood and 20 minutes from Wasaga Beach, this brand-new, never-lived-in home offers the perfect blend of tranquility and convenience.The interior is currently unfinished, giving buyers the exciting opportunity to select their preferred finishes at the builders decor centre upon acceptance of an offer. This home also features a walk-up basement and a cold cellar, providing added versatility and storage.A fantastic opportunity to own a new build directly from the builder in one of Simcoe County's most desirable and fast-growing communities. Newly built home. Property taxes not yet assessed (id:24801)
Right At Home Realty
260 Duncan Street
Clearview, Ontario
Brand-New Home Customize Your Finishes! Welcome to your new home in the charming and friendly town of Stayner, known for its peaceful atmosphere and picturesque surroundings. Ideally located just 15 minutes from Collingwood and 20 minutes from Wasaga Beach, this brand-new, never-lived-in home offers the perfect blend of tranquility and convenience.The interior is currently unfinished, giving buyers the exciting opportunity to select their preferred finishes at the builders decor centre upon acceptance of an offer. A fantastic opportunity to own a new build directly from the builder in one of Simcoe County's most desirable and fast-growing communities. Newly built home. Property taxes not yet assessed (id:24801)
Right At Home Realty
265 Wilcox Drive
Clearview, Ontario
Brand-New Home Customize Your Finishes!Welcome to your new home in the charming and friendly town of Stayner, known for its peaceful atmosphere and picturesque surroundings. Ideally located just 15 minutes from Collingwood and 20 minutes from Wasaga Beach, this brand-new, never-lived-in home offers the perfect blend of tranquility and convenience.The interior is currently unfinished, giving buyers the exciting opportunity to select their preferred finishes at the builders decor centre upon acceptance of an offer. This home also features a walk-up basement and a cold cellar, providing added versatility and storage.A fantastic opportunity to own a new build directly from the builder in one of Simcoe County's most desirable and fast-growing communities. Newly built home. Property taxes not yet assessed (id:24801)
Right At Home Realty
240 Wilcox Drive
Clearview, Ontario
Brand-New Home Customize Your Finishes!Welcome to your new home in the charming and friendly town of Stayner, known for its peaceful atmosphere and picturesque surroundings. Ideally located just 15 minutes from Collingwood and 20 minutes from Wasaga Beach, this brand-new, never-lived-in home offers the perfect blend of tranquility and convenience.The interior is currently unfinished, giving buyers the exciting opportunity to select their preferred finishes at the builders decor centre upon acceptance of an offer. This home also features a walk-up basement and a cold cellar, providing added versatility and storage.A fantastic opportunity to own a new build directly from the builder in one of Simcoe County's most desirable and fast-growing communities. Newly built home. Property taxes not yet assessed (id:24801)
Right At Home Realty
243 Duncan Street
Clearview, Ontario
Welcome To Your New Home In The Charming And Friendly Town Of Stayner, Known For Its Peaceful Atmosphere And Picturesque Surroundings. Just 15 Minutes From Collingwood And 20 Minutes From Wasaga Beach This Newly Built House Offers The Perfect Blend Of Modern Living And Small-Town Comfort. 2123 sq. ft. Of Well-designed Living Space Situated On A Spacious 50 ft Lot. Bright, Open-concept Great Room. Large Eat-in Kitchen With Granite Countertops. Perfect For Family Meals And Entertaining. 200 Amp Electrical Service. Over 17K In Decor Upgrades.Newly built home. Property taxes not yet assessed (id:24801)
Right At Home Realty
258 Duncan Street
Clearview, Ontario
Welcome To Your New Home In The Charming And Friendly Town Of Stayner, Known For Its Peaceful Atmosphere And Picturesque Surroundings. Just 15 Minutes From Collingwood And 20 Minutes From Wasaga Beach This Newly Built House Offers The Perfect Blend Of Modern Living And Small-Town Comfort. 1616 sq. ft. Of Well-designed Living Space Situated On A Spacious 50 ft Lot. Bright, Open-concept Great Room. Large Eat-in Kitchen With Granite Countertops. Perfect For Family Meals And Entertaining. 200 Amp Electrical Service. Over 15K In Decor Upgrades.Newly built home. Property taxes not yet assessed (id:24801)
Right At Home Realty
36 Jondan Crescent
Markham, Ontario
Attention Builders, Developers, and Investors! This property is priced for land value andincludes building permits, with the house being sold as-is. Located on ravine lot, this primepiece of real estate offers an incredible chance to create your dream home in a serene, family-friendly neighbourhood. Enjoy convenient access to Hwy 407, local restaurants, schools, and anupcoming subway line. The current owner has invested significant time and effort working alongwith the designers and architects and the City of Markham to design a stunning 5,000 sq. ft.modern home. This presents a fantastic opportunity for a small builder or developer to capitalizeon building a new house and achieving significant returns. With numerous developments already underway in the area, now is the perfect time to invest! (id:24801)
Forest Hill Real Estate Inc.



