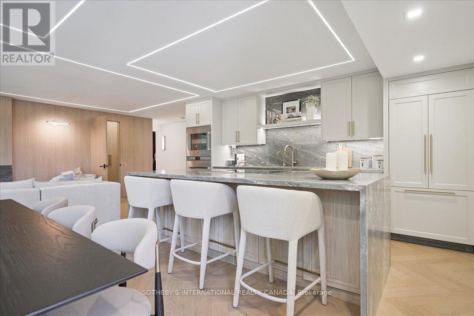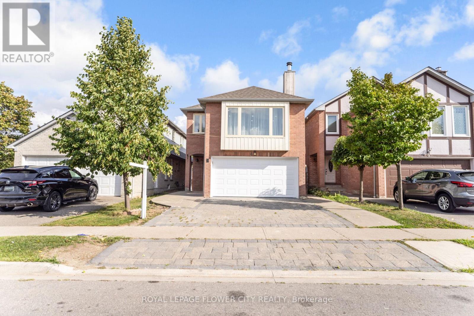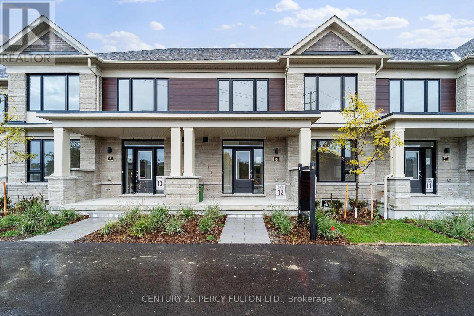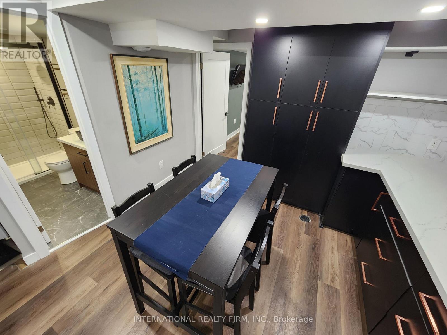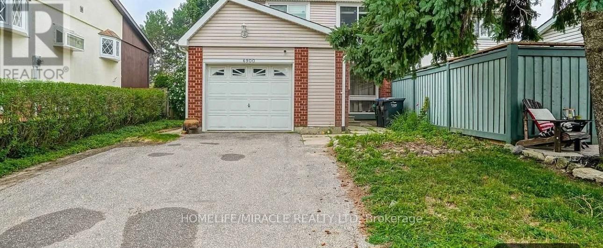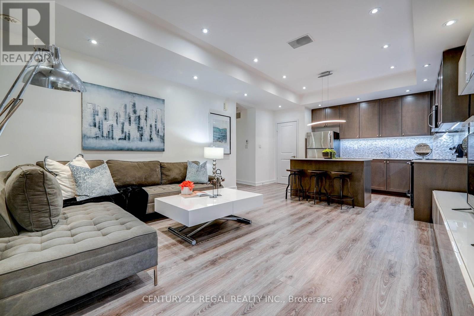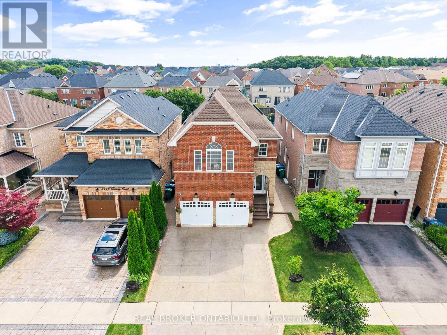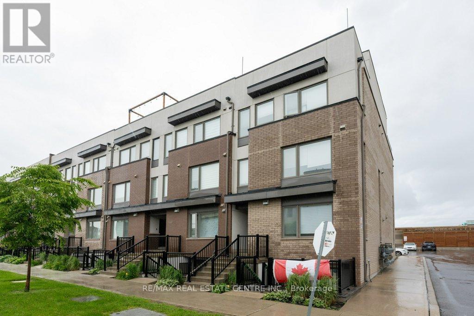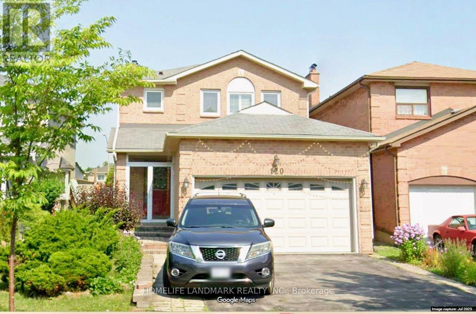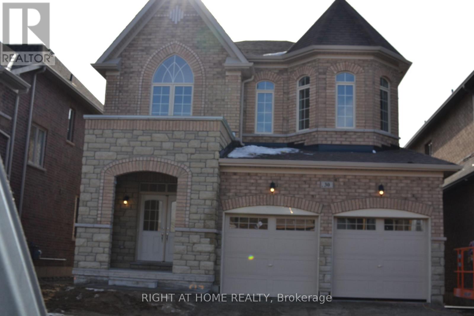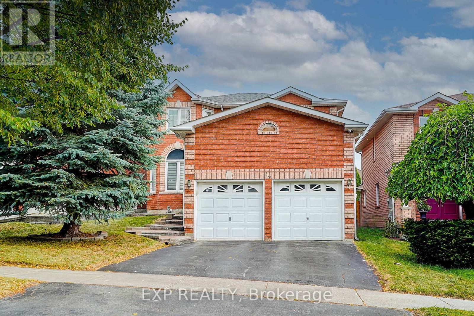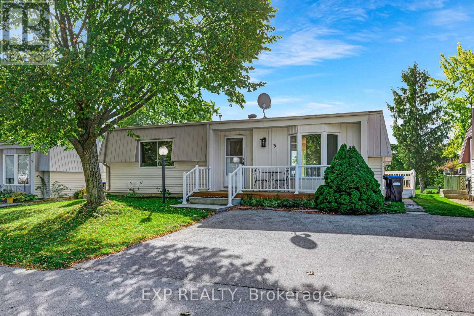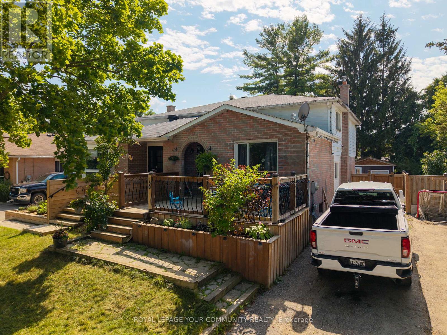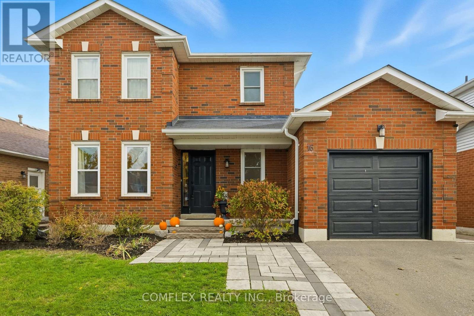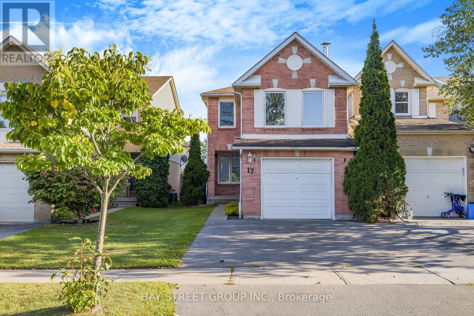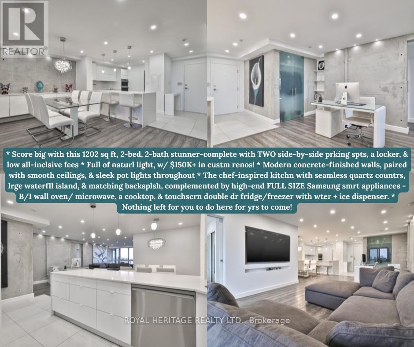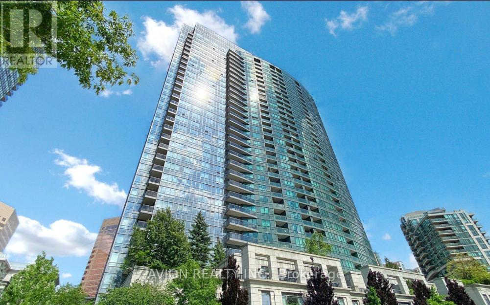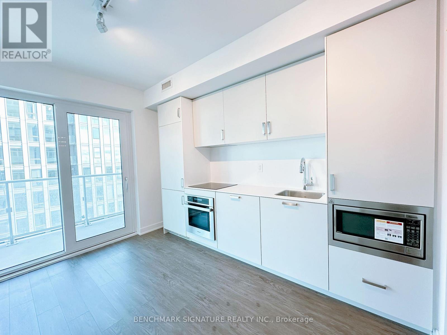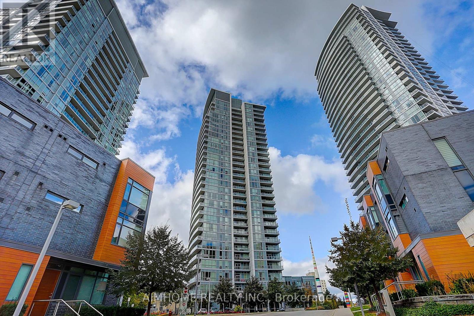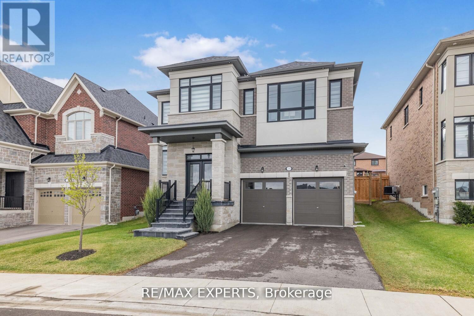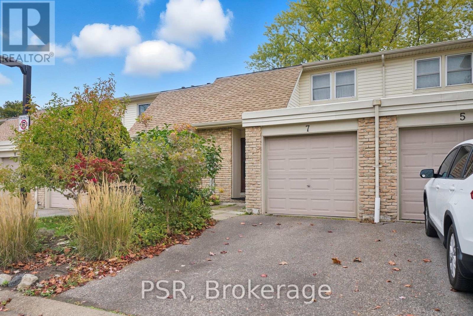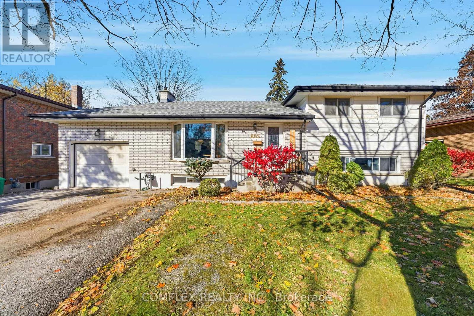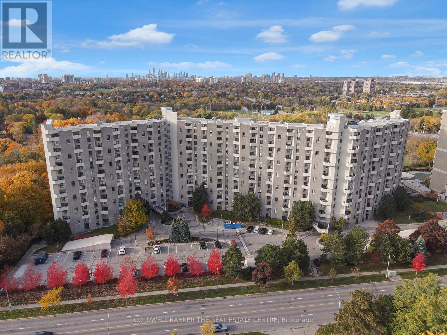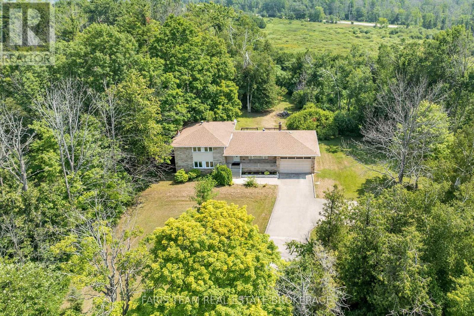301 - 449 Walmer Road
Toronto, Ontario
Fully renovated 2-bedroom, 2-bathroom suite in the heart of Forest Hill Village. This 1,450 sq. ft. residence features an open-concept layout with a custom kitchen, waterfall island with built-in bar fridge, Gaggenau appliances, and a custom electric downdraft hood fan built into the island. The kitchen sink includes a reverse-osmosis spring water tap. Custom wood paneling, built-in electric fireplace, herringbone hardwood floors, and custom lighting throughout. The primary bedroom features custom closets and an ensuite with a glass-enclosed shower, tub, and double sinks. Large in-suite laundry room with full-size machines and storage. One parking space and one locker included. Bi-weekly cleaning included in the lease. Building amenities include a renovated pool, gym, party room, and outdoor terrace with BBQs. Boutique 35-suite building in Forest Hill Village. (id:24801)
Sotheby's International Realty Canada
4 Natalie Court E
Brampton, Ontario
Fully renovated all-brick detached home on a quiet cul-de-sac in Westgate! LEGAL 2-BEDROOM basement apartment with SEPARATE laundry. Comes with ALL brand-new APPLIANCES (main + basement). Bright open-concept main floor with spacious living & dining, family-size kitchen with breakfast area, plus a main floor flex room that can be used as a 5th BEDROOM or HOME OFFICE. Upstairs features 4 large bedrooms and an oversized family room with fireplace. Double garage with extra driveway parking. Prime location near Hwy 410, Trinity Commons Mall, schools, parks & transit. Move-in ready! (id:24801)
Royal LePage Flower City Realty
150 Alcorn Drive
Kawartha Lakes, Ontario
Brand New Never Lived Townhome by Fernbrook Homes with a 2-car detached garage. Bedroom on the main Floor with 4pc Full Bathroom preferably for Senior family members * Kitchen with Stainless Steel Appliances and Quartz Counters * 9 Foot ceilings On Main Floor *Hardwood Stairs with Wooden Pickets * Lots of Natural Light * Master Bedroom with 4pc Ensuite & Walk-in Closet *Entrance to the Garage * Close to Scugog River and surrounded by nature, parks, and picturesque hiking trails, 5 minutes to the hospital, and close to Pioneer Park, HWY 401 & More. (id:24801)
Century 21 Percy Fulton Ltd.
Lower - 435 Hansen Road N
Brampton, Ontario
Don't Miss This Amazing Lease Opportunity! >>a Completely Renovated, New Legal Basement Apartment (2020-2022) Ready To Be Lived In. Freshly Painted & Spacious With Newer State-Of-The-Art Appliances, Completely Updated 3-Piece Bathroom> Private Ensuite Laundry & 1(One) Parking Space. This Bright, Split-Level Unit Provides a Quiet, Comfortable Lifestyle Throughout the Seasons. Conveniently Located Near The Edge Of A Traffic Calm Street Within Minutes Of Shopping, Restaurants, Parks, Schools, Hwy 410 & Much More!! (id:24801)
International Realty Firm
Bsmt - 6900 Estoril Road Ne
Mississauga, Ontario
beautiful brad new basement 2 bedroom & 1 washroom with 1 parking in one of the best area in Mississauga available for lease from December 01/2025. you must see!!! (id:24801)
Homelife/miracle Realty Ltd
5b - 867 Wilson Avenue
Toronto, Ontario
Exceptional opportunity to lease this bright and modern unit in a newly built stacked townhome in Downsview! Featuring a functional open-concept layout with a spacious kitchen and living area, this home is filled with natural light from large windows and enhanced by sleek LED pot lights. The designer kitchen boasts a large centre island, stainless steel appliances, and under-cabinet lighting, perfect for cooking and entertaining. Enjoy a generously sized bedroom with a walk-in closet and a custom-built wardrobe for ample storage. Step out to a private front terrace, ideal for BBQs and outdoor relaxation. Conveniently located just steps to the TTC and minutes to Yorkdale Mall, Hwy 401, Allen Road, parks, and top-rated schools. (id:24801)
Century 21 Regal Realty Inc.
3450 Trilogy Trail S
Mississauga, Ontario
Welcome to this meticulously maintained home a stunning 4+2 bedroom, 5-bath property offering over 3,100 sq. ft. of living space on one of the best lots in the area. Featuring an exposed concrete driveway and backyard patio with a professionally landscaped backyard oasis, this home is designed for both everyday family living and entertaining, indoors and out. The main level boasts a fabulous open-concept layout with a spacious family room and gas fireplace, formal dining, breakfast area, and a chef's kitchen with stainless steel appliances, granite counters, backsplash, extended cabinets, and oak staircase. Hardwood flooring throughout the main and upper levels, skylight,new blinds, pot lights, and 9-ft ceilings add to the elegance. Upstairs offers 4 bedrooms, 3 bathrooms, and a dedicated study that can easily be converted into a 5th bedroom. The primary suite features a walk-in closet and a luxurious ,upgraded ensuite with a free-standing tub.The finished legal basement apartment includes 2 bedrooms, a full bath, laminate flooring with dricore subfloor, lots of storage, and a separate side entrance perfect for extended family or rental income.Step outside to a massive backyard with an above-ground pool, exposed concrete patio, storage shed, gas line for BBQ, and an automatic lawn sprinkler system in the front and back.Additional features: main floor laundry with cabinetry garage access, extended cabinetry, and professionally landscaped grounds.Prime Location: Close to highways, top-rated schools, shopping, parks, Churchill Meadows Community Centre, and the Ridgeway Plaza . Roof 2024 ,water heater owned 2022,furnance 2022 with seven year warranty.Legal basement built in 2021 Dont miss the virtual tour! Close To Top Ranking Schools, Parks, Go Station, Library, Shopping, Restaurants, Hwys.tttps://aryeo.sfo2.cdn.digitaloceanspaces.com/listings/0198ca6c-6470-726b-81f8-090d71cacac9/files/0198d55a-7353-73de-a8ec-e77f20a51016.mp4 (id:24801)
Real Broker Ontario Ltd.
2 - 167 William Duncan Road
Toronto, Ontario
Well maintained Condo Townhouse on ground floor, 2 Bed + Den, All On One Level, Corner Unit Feels Like Semi, Upgraded Kitchen with Quartz countertop, beautiful island, Stainless Steel Appliances, Ensuite laundry, sliding door to private balcony from master bedroom. Unit has its own parking. Great location, Easy access to Hwy 401, Yorkdale Mall, Shopping! Free Shuttle to subway right at your door. Extras: Stainless Steel Stove, Fridge, Front Load washer & dryer, S/S Dishwasher, Above ground parking. (id:24801)
RE/MAX Real Estate Centre Inc.
120 Brookmill Drive
Vaughan, Ontario
Beautifully renovated 4-bedroom detached home in a quiet, family-friendly neighbourhood! Freshly painted throughout with modern finishes. Spacious main floor features open-concept living and dining areas, hardwood floors, and plenty of natural light. Modern kitchen with stainless steel appliances and ample storage. Four generous bedrooms on the second floor and updated bathrooms. Finished basement offers an additional bedroom, full washroom, and a large exercise room with a full wall mirror - perfect for a home gym or studio. Conveniently located close to top-rated schools, parks, public transit, grocery stores, community centres, and major shopping destinations. Move-in ready and impeccably maintained - a perfect place to call home! (id:24801)
Homelife Landmark Realty Inc.
Upper - 30 Alistair Crescent
Vaughan, Ontario
*MAIN & SECOND FLOORs ONLY*LIGAL BASEMENT HAS SEPORATE ENTRANCE*Child SAFETY neighborhood*Breathtaking Residence in one of the City's Most Prestigious addresses designed by World Class Team Architects*Located In The Heart Of Kleinburg Steps To Exclusives*This Magnificent Residence Has It All!*Move-in ready, gorgeous 2,737SF of Luxurious Finishes 4 BedRooms/4 WashRooms, 2-storey home on premium lot, in the beautiful and established community*Functional layout with the guest area, Grand Open Concept Living/Dining & Family Rooms*Kitchen w/granite counters & s/s appliances and plenty of counter space*Family room w/gas fireplace & w/o to private enclave w/fire pit*Perfect combination of hardwood & ceramic floors throughout*Primary Bedroom with a 5pc ensuite and a large walk-in closet. Main-level den/niche that can be used as a home office space* (id:24801)
Right At Home Realty
14 Prince Drive
Bradford West Gwillimbury, Ontario
Beautifully Renovated 4+1 Bedroom, 4 Bath Home With Professionally Finished Basement Offering Space, Style, And Flexibility For Your Family. Fully Updated (Main Floor) In 2022, This Home Blends Fresh Contemporary Finishes With Practical Family Living.The Bright, Open-Concept Kitchen Is A Showstopper, Featuring Quartz Countertops, Stainless Steel Appliances, And Plenty Of Storage. The Adjoining Dining And Living Areas Make Entertaining A Breeze, With An Additional Family Rooms With Gas Fireplace. Upstairs, You'll Find 4 Generously Sized Bedrooms, Ideal For Young Families With Plenty Of Space For Bedrooms, A Playroom, Or Even A Home Office. The Primary Suite Features A 5 Pc Ensuite And Walk-In Closet. The Finished Basement Offers Even More Flexibility With Its Own Kitchen, Bedroom, Office And Full Bathroom, It's Perfect For Extended Family, A Nanny Suite, Or A Teens Private Space. Outside, The Backyard Provides Room For Kids To Run And Play, Summer Bbqs Under The Gazebo, And Family Gardening Projects. Located In A Friendly Neighbourhood Close To Schools, Parks, Shops, And Transit, This Is A Home Where You Can Put Down Roots And Watch Your Family Grow. (id:24801)
Exp Realty
Icloud Realty Ltd.
3 Comforts Cove
Innisfil, Ontario
Welcome to this beautifully updated 2-bedroom, 1-bath bungalow nestled on a quiet court within a desirable 55+ adult land lease community. This charming home has been tastefully renovated throughout, offering a bright and modern open-concept layout perfect for comfortable living. Enjoy peaceful mornings or relaxing evenings with views of the lush green space that this property backs onto. Located on a tranquil street, this move-in-ready home offers the ideal blend of comfort, convenience, and community living. Land Lease fees are as follows- Rent:$855.00, Site Taxes $51.40, Home Tax $104 Total: $1010.40/month (id:24801)
Exp Realty
50 Stewart Avenue
New Tecumseth, Ontario
Perfectly located in a quiet neighbourhood in the town of Alliston. This well-designed 5-level back split offers lots of practical space and flexibility with 4 + 2 bedrooms and plenty of room for everyone. The multi-level layout separates living and sleeping areas for added privacy while still maintaining an open flow. With 3 bathrooms and bedrooms spread between the main, upper and lower floors, this versatile floorplan is perfect for growing families, multi-generational living or those professionals seeking to finally have that home office space. The main level is open concept, bright and full of modern upgrades, including a walkout to a beautiful covered deck, looking out over a well-manicured backyard with perfectly placed concrete walkways and an insulated and powered garage which is ideal for a workshop, hobby area or additional storage. With comfort and convenience built in, this home is a great value in a small but well-established town that already feels like home, close to all amenities, schools, hospitals, parks and jobs. Just come for a visit, you might stay for a lifetime. (id:24801)
Royal LePage Your Community Realty
16 Orchard Park Drive
Clarington, Ontario
Welcome to 16 Orchard Park Dr, Bowmanville, Ontario - perfectly situated in one of the area's most desirable locations! This beautifully upgraded 3-bedroom detached home is truly an entertainer's delight. The open-concept kitchen and family room feature stainless steel appliances, quartz countertops, and a spacious breakfast bar, creating the perfect flow for everyday living and entertaining. Step outside to your private backyard oasis with a two-tier deck, lush gardens, and a 32' x 16' saltwater in-ground pool - perfect for hosting, relaxing, or soaking up the sun. The professionally renovated basement (2025) adds stylish and functional living space, ideal for a recreation room, home office, or guest suite.Located close to top-rated schools, parks, shopping, and just 5 minutes to Highway 401, this stunning home blends comfort, convenience, and lifestyle in one of Bowmanville's best neighbourhoods. Book your showing today before it's too late! (id:24801)
Comflex Realty Inc.
17 Carr Drive
Ajax, Ontario
Welcome to this spacious 3-bedroom, 4-bathroom link house located in the heart of Central Ajax! Nestled in a family-friendly neighbourhood, this home features a large living room with an open-concept dining area, a separate cozy family room, and 3 generous bedrooms. The primary bedroom offers a 4-piece ensuite and a large closet. Enjoy a private, fenced backyard perfect for relaxing. The driveway accommodates 2 cars. Conveniently located near the Ajax GO Station, Highway 401 & 412, and shopping at Shoppers, Best Buy, Costco, and Superstore, this home is ideal for a young professional or a small family looking for comfort and convenience in a prime location. (id:24801)
Bay Street Group Inc.
801 - 10 Torresdale Avenue
Toronto, Ontario
* Why buy a condo with only one parking spot, less spce, no upgrdes & high maintnance fees? * Score big with this 1202 sq ft, 2-bed, 2-bath stunner-complete with TWO side-by-side prking spts, a locker, & low all-inclsive fees (yes, even cable + internt!). * Full of naturl light, this bright, spcious, & super clean suite has been completely reimagined w/ $150K+ in custm renos! * Concrete-finished walls for a true modrn-loft feel, paired with smooth ceilings, & sleek pot lights throughout (smrt controlled from your phone.) * The chef-inspired kitchn truly impresses with seamless quartz countrs, lrge waterfll island, & matching backsplsh, complemented by high-end FULL SIZE Samsung smrt appliances inclding a B/I wall oven/ microwave, a cooktop, & touchscrn double dr fridge/freezer with wter + ice dispenser. * Nothing left for you to do here for yrs to come! * The open-concept layout is perfect for hosting! * Entertaining flows easily frm the lrge island to the spacious dining area. * There's even a dedicated office nook for work from home ease and an east facing balcny to enjoy your morning coffee with a skyline view. * Both bedrms are generously sized & feature privte ensuites with upgrded fixtures, & the primry retreat includs custom B/I dble closets & a spa-style rain shwer with gorgeous shwer tiles & dble sinks. * Every detail was thoughtfully executed- remote contrlled blinds, smrt lighting, elegant flring, & a layout that feels more like a home than a condo. * Lcated close to the elevator in a well-managed, highly sought-after building known for its exceptional value and community feel. * Nothing to fix, nothing to add-just move in and live beautifully. * Amazing location in the heart of North York surrounded by green spaces, parks & nature trails. TTC/ transit stops just steps away w/ easy accss to Finch Subway, Allen Rd, Hwy 401, plces of worshp, shopping & entertainment. * Don't miss this one!! * (id:24801)
Royal Heritage Realty Ltd.
2707 - 15 Greenview Avenue W
Toronto, Ontario
Luxury Tridel "Meridian" at Yonge & Finch! Bright and spacious 2-bedroom suite with split layout and west view. Features a spacious master bedroom with abundant natural light. One parking spot and locker included. Excellent location - steps to Finch Subway, shops, restaurants, and parks. Enjoy premium amenities: a dramatic 2-storey lobby and spectacular recreation centre with indoor pool, billiard room, golf shooting range, guest suites, sauna, whirlpool, lounge, fitness centre, party room, and 24-hour security. (id:24801)
Avion Realty Inc.
2801 - 88 Queen Street E
Toronto, Ontario
New 1+1 Bedroom Suite, 2 Washroom/Bathroom. Perfectly Situated in the Heart of Downtown Toronto. Spacious layout of 716 SF. Large Window North Facing And Beautiful Downtown Core City View. Function Layout Combine W/Dining & Living & Den Area. Modern DesignKitchen, Open Concept W/ Built-In Appliances. Excellent & Convenient Location. Walking Distance To Ryerson University, George Brown, U Of T, Eaton Center, Yonge-Dundas Square, City Hall, Groceries,Shops, Restaurants, Hospitals, Minutes To Entertainment District. (id:24801)
Benchmark Signature Realty Inc.
2706 - 66 Forest Manor Road
Toronto, Ontario
Stunning 2-Bedroom + 2-Bathroom Suite in the Prestigious Emerald City Community! This beautifully maintained suite features a desirable split-bedroom layout with two generously sized bedrooms with breathtaking northeast panoramic views. Enjoy a bright and spacious interior with 9-foot ceilings and floor-to-ceiling windows. The modern décor is complemented by brand-new laminate flooring (2025) and fresh paint (2025). Residents benefit from top-tier building amenities, including 24-hour security, guest suites, an indoor pool, a party room, a fully equipped gym, and ample underground visitor parking. Ideally situated above the subway station. Steps from Fairview Mall, T&T Supermarket, Freshco, the public library, and the community centre. Easy access to Highway 404 and 401 ensures a seamless commute. (id:24801)
Aimhome Realty Inc.
75 Bethpage Crescent
Newmarket, Ontario
A Serene Setting in the Heart of Convenience Welcome to 75 Bethpage, a beautifully crafted 5-bedroom, 4-bathroom home nestled on a peaceful, traffic-free street in a quiet, family-friendly neighbourhood. Steps away from upper Canada mall , and Major shopping centers, This stunning 3-year-old residence effortlessly combines modern elegance with everyday comfort. Step inside to discover an open-concept main level bathed in natural light, highlighted by a12-foot glass sliding door that seamlessly connects the indoor living space to the outdoors. House feature 3000 Sqft above ground The main floor is enhanced by sleek pot lights throughout and a custom-designed kitchen featuring seamless built-in cabinetry, quartz countertops, and top-of-the-line Jennair appliances, Upstairs, you'll find 5 spacious, light-filled bedrooms, including a luxurious primary suite complete with a large walk-in closet and a spa-inspired 5-piece ensuite, 6'8" soaking tub, glass-enclosed shower, designed for total relaxation. outdoor living is just as inviting, with a brand-new 20'x15' ft deck covered by a trans parent roof-perfect for year-round enjoyment. This is more than just a house; it's a lifestyle. Don't miss your chance to make 75 Bethpage your next home. (id:24801)
RE/MAX Experts
22 - 7 Chamberlain Court
Ajax, Ontario
Set in one of Ajax's premium condo townhome communities, 7 Chamberlain Court delivers an easy, low-maintenance lifestyle with a low monthly maintenance fee and a location steps from the waterfront. This bright 3-bed, 2-bath home sits on a quiet, low-traffic court and features a fully fenced private yard - a rare find for condo living. Inside, enjoy a functional layout with comfortable living spaces, central air, and room for a growing household. Outside, the complex is known for mature trees, pride of ownership, and a serene setting close to the lake, parks, schools, and everyday conveniences. Parking is simple with a private garage plus driveway. Whether you walk the shoreline before work, commute quickly via the 401, or simply want a calm place to come home to - this address makes life feel easy. A quiet court. A private yard. A low fee. A premium lake-side location. (id:24801)
Psr
805 Highland Court
Peterborough, Ontario
Welcome to 805 Highland Court - tucked away on one of Peterborough's most sought-after and family-friendly streets! This spacious 2 + 2 bedroom, 3-level side split sits proudly on an extra-deep 63 x 151 ft lot - a rare find compared to what you'll see in today's newer subdivisions.The quiet court location is perfect for children to play safely, and the private backyard with no neighbours behind offers plenty of space to garden, relax, add a pool, or even create a winter ice rink. Inside, the home is filled with natural light from large, bright windows and features a separate entrance from the garage to the laundry room, providing an excellent opportunity for a future in-law suite. The garage includes a dedicated natural gas heater, offering a warm and functional workspace year-round.The layout features great flow and generous room sizes - ready for your personal touch and modern updates. Ideally located close to schools, parks, shopping, and walking trails, this is a rare opportunity to own a home with space, privacy, and endless potential in one of the city's most established neighbourhoods. (id:24801)
Comflex Realty Inc.
Unit E3 - 284 Mill Road
Toronto, Ontario
Relax and enjoy the view from your balcony overlooking the Markland Wood Golf Course after you have taken advantage of the resort type ammenities that the Masters Condominiums offers. Walking trails, tennis courts, fitness gym, squash courts, indoor and outdoor pools. Spacious split level 2 bedroom, 2 bath unit with 3pc ensuite bath. Large storage room, insuite laundry & indoor parking on F1. Maintenance fee covers heat, hydro, water, cable TV & parking. (id:24801)
Coldwell Banker The Real Estate Centre
2597 George Johnston Road
Springwater, Ontario
Top 5 Reasons You Will Love This Home: 1) Tucked away on a rare 0.8-acre lot, this property feels like your own private retreat, bordered by a charming trout creek and surrounded by mature trees that bring natural beauty and quiet privacy to everyday life 2) Step inside to find generous square footage and spacious principal rooms, including a welcoming lower level family room; imagine the possibilities to transform the kitchen by opening it up to create a modern, open-concept space perfect for gathering and entertaining 3) Adventure is always close at hand with Snow Valley Ski Resort just two minutes away and the scenic 9 Mile Portage Trail nearby, offering a lifestyle that's rich in year-round outdoor recreation, from skiing to hiking and more 4) Enjoy the best of both worlds, peaceful country living only seven minutes from Barrie's shops, schools, and commuter routes, making it easy to balance quiet evenings at home with quick trips to the city 5) Practical features like a long concrete driveway and oversized double garage offer ample parking and storage, while the homes solid layout and curb appeal make it an inviting canvas for updates and a smart investment in long-term value. 2,116 above grade sq.ft. plus an unfinished basement. *Please note some images have been virtually staged to show the potential of the home. (id:24801)
Faris Team Real Estate Brokerage


