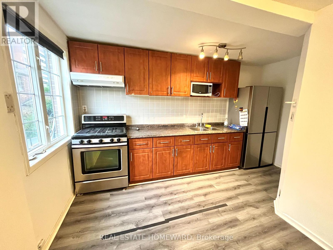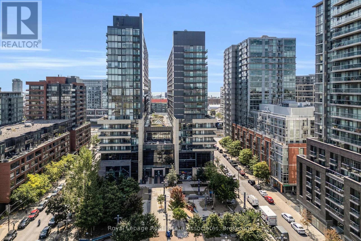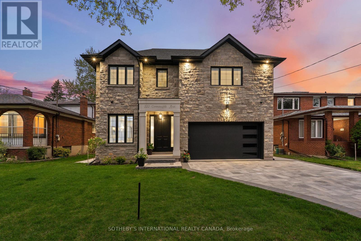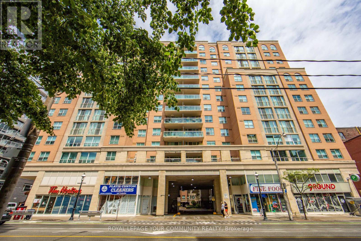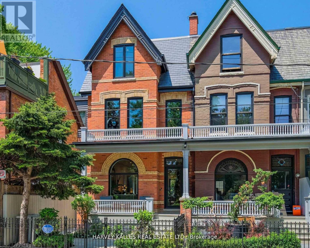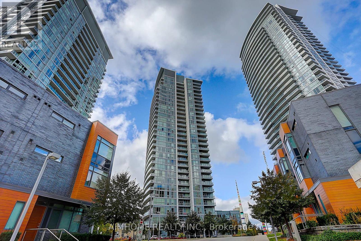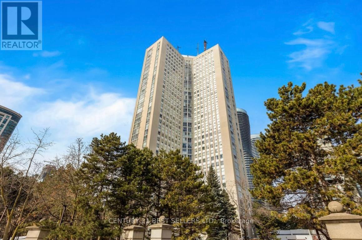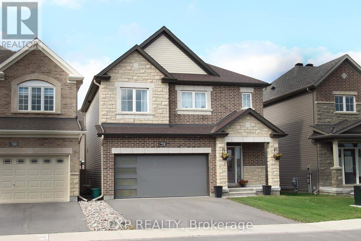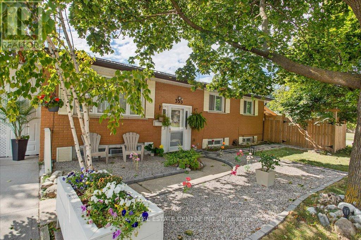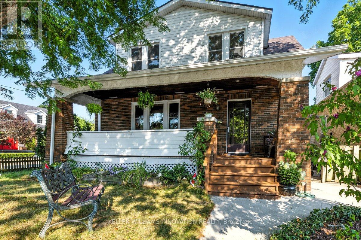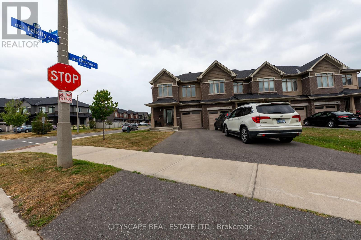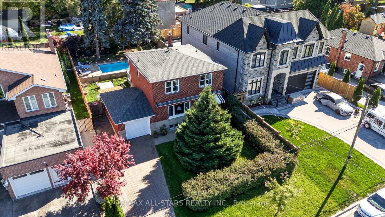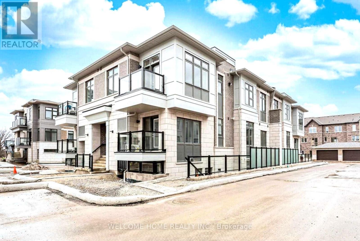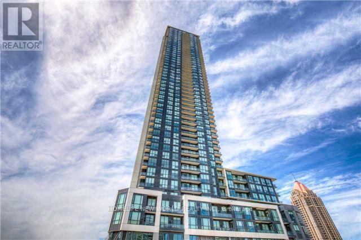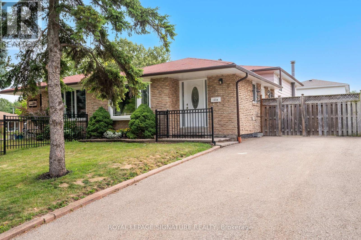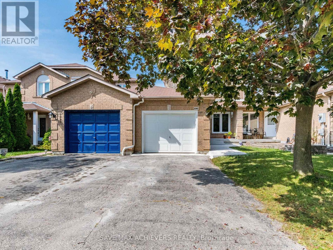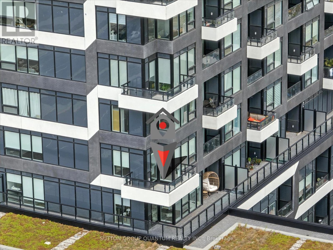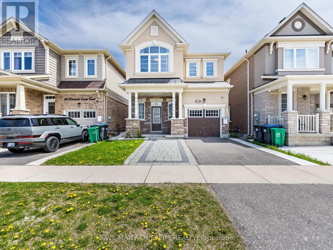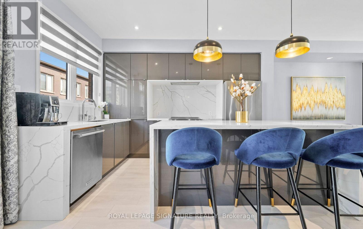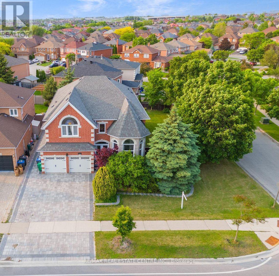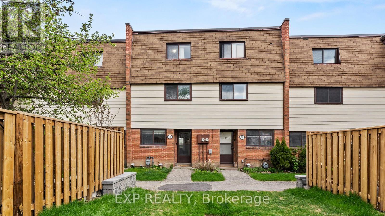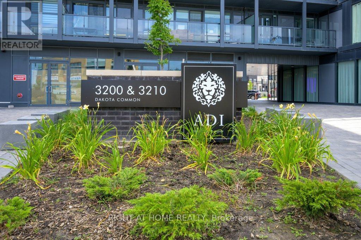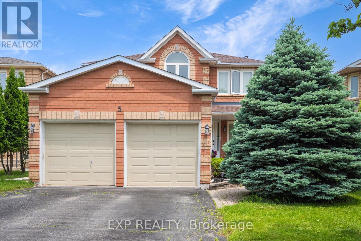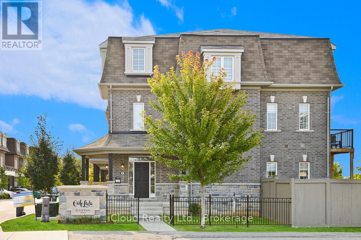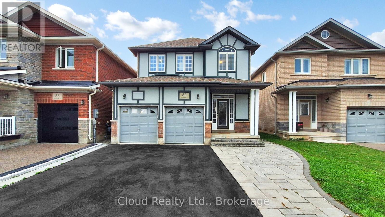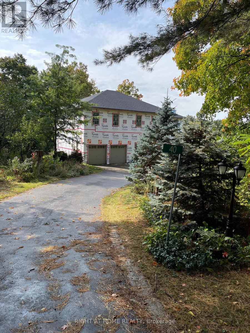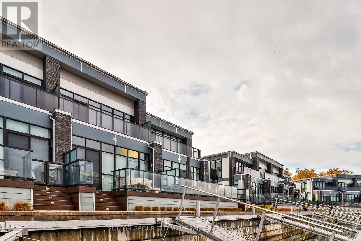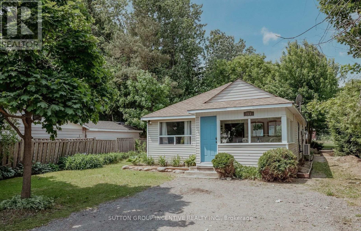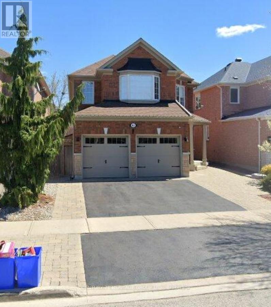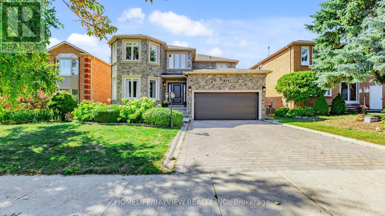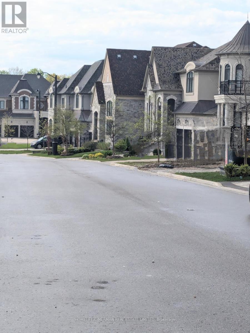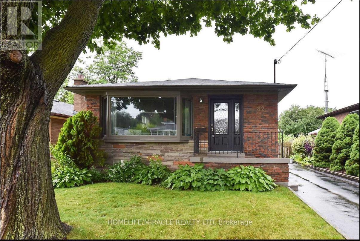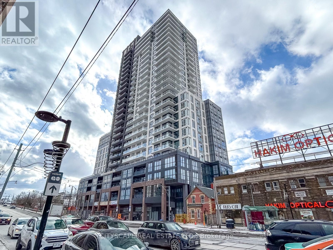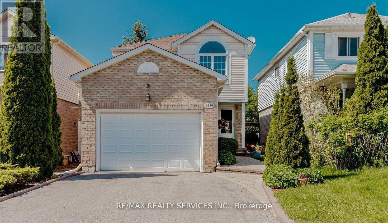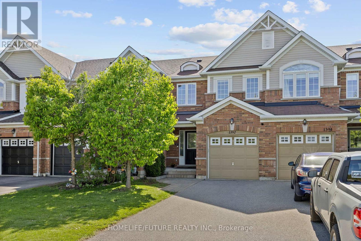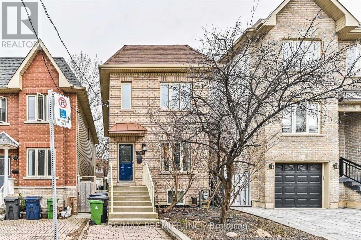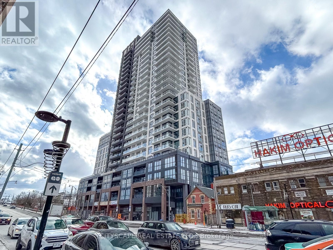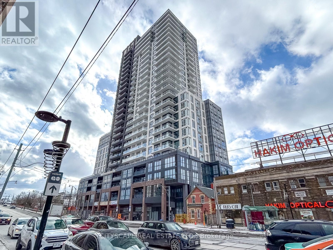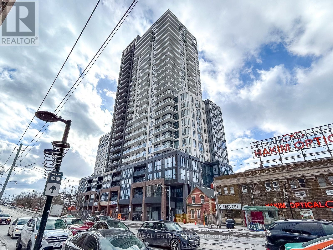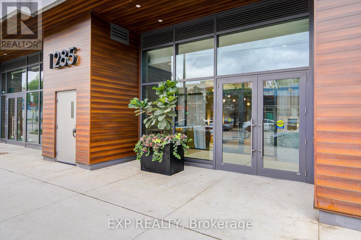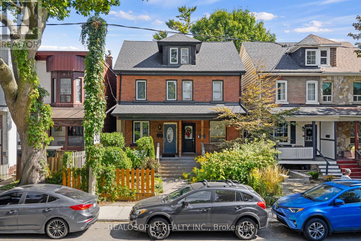6 Casimir Street
Toronto, Ontario
Centrally located by Kensington Market and Chinatown, there's no limit to the convenience of living in this upper level unit. With 3 bedrooms spread between the second and third floor, there's more than enough space for every day living. Great option for flexible living as loft room can be used as an office or craft space. There is a balcony located off the the kitchen living area where one can relax after a long day. Easily accessible public transit with TTC stops just steps from the front door. 5-10 minutes walking to Kensington Market, Chinatown, Queen West, King West, Little Italy and Dundas West. 100 Walk score, 100 Bike score, 100 transit score. (id:24801)
Real Estate Homeward
Lph01e - 36 Lisgar Street
Toronto, Ontario
Welcome to The Edge on Triangle Park located in the heart of Queen St W! This fantastic furnished lower penthouse 1 bedroom suite features a modern kitchen complete with SS appliances, granite counters and backsplash. Open concept living room with laminate floors throughout. Great sized bedroom with large closet for ample storage. Modern and clean 4 pc bathroom & ensuite laundry. Perfect for professionals looking for convenient downtown living. Building amenities include concierge, gym, rooftop terrace, party room, and more. Enjoy the local restaurants, cafes, night life, shops, park, transit and bike share! (id:24801)
Royal LePage Real Estate Associates
222 Connaught Avenue
Toronto, Ontario
Welcome to The Elevé Residence - a home that conveys quality, elegance and light. It is an architecturally striking, brand-new custom home built with uncompromising attention to detail and refined craftsmanship. From the moment you step inside, the quality of design and pride of build are unmistakable. A stunning maple wood staircase anchors the main level, enhanced by coffered ceilings with ambient inset lighting, solid wood interior doors, and rich hardwood flooring throughout. The culinary eat-in kitchen is a true centerpiece, featuring custom maple wood cabinetry, a waterfall quartz island, matching backsplash, and premium built-in appliances that seamlessly flows into a charming breakfast area and sophisticated great room with a floor-to-ceiling quartz fireplace and custom built-ins. Every closet in the home is fitted with custom organizers, blending elegance with practicality. Enjoy effortless comfort with automated Hunter Douglas window treatments, integrated surround sound, and hardwired smart home connectivity tailored to the demands of todays modern family. The home has been meticulously engineered with two furnaces, two AC units, and dual sump pumps for optimal efficiency The garage is spray foam insulated, outfitted with pot lights, and provides direct access to a well-appointed mudroom. Upstairs, a thoughtfully designed sunken laundry room is equipped with a protective membrane system to guard against water intrusion-function meets foresight. Retreat to the expansive primary suite featuring his-and-her walk-in closets and an incredible 6-piece wellness-inspired ensuite, creating a true spa-like atmosphere. With 7 luxurious bathrooms, a private nanny/in-law suite with ensuite, a 3-stop private elevator, and flawless interior flow, this home was made for elevated, multi-generational living. Outside, enjoy a fully fenced backyard, elegant interlocking stone driveway, and stunning curb appeal that makes a statement at first glance. (id:24801)
Sotheby's International Realty Canada
1161 - 313 Richmond Street E
Toronto, Ontario
Fantastic opportunity for those looking to upsize or downsize from a larger home. At 1205 square feet this condo is large with very good storage, 2 bedrooms and a den that has been closed in for a small 3rd bedroom/nursery/office with the same flooring underneath so zero damage to remove it. For the foodie: Kitchen is upgraded including electrical to support induction cooking, hardwood flooring, cushy carpet in the large primary with a Juliette balcony, built ins, walk in closet and additional closet and a large ensuite bath with a 6 foot soaking tub and an oversize walk in shower and a vanity that could support 2 sinks. Second bedroom comes with a built in murphy bed and closet that can stay or be removed, buyers choice ! Located in the St. Lawrence Market 'hood everything is within a quick walk; the market for the very best fresh produce, Distillery district, King Street design corridor, shops, resto;s, patio's, 2 grocery stores, LCBO, theatres (live and film), 2 large parks for your fur babies and live one's, too ! TTC at door and a 10 minute walk to the Financial core. Building offers a ton of amenities; 2 level professional grade gym with changerooms, hot tub and sauna, open 24/7 and includes a half court. Main level party room/lounge, 24 hour concierge/security, onsite management, 2 conference rooms with WiFi, Billiards room, library, Penthouse party room with a catering kitchen and also a media room for watch parties with a cozy fireplace. Rooftop is over the top spanning 25K square feet with 8 BBq's, gazebo, firepits, bar area, restrooms, outdoor shower and hot tub, loungers for tanning, tables and chair for al fresco dining, picnic tables and incredible city view. Def worth taking a look at this condo ! BONUS: 2 car tandem secure underground parking with EV Charger. (id:24801)
Royal LePage Your Community Realty
274 Carlton Street
Toronto, Ontario
Known as one of the "Painted Ladies, this end-row Victorian has undergone an award winning exterior restoration and its interiors brought back to the studs for a renovation to the absolute highest standard. Located on one of the best blocks in Cabbagetown, this 3-storey home is complete with a highly coveted 2 car garage (with ability to add lifts) and a legal lower level apartment for additional income or extended visits. The main floor establishes a jaw-dropping first impression with its soaring ceilings, abundance of light through oversized windows and luxurious details including an 18th century reproduction marble fireplace mantle. The second floor has three generous 'king-size' bedrooms and two gorgeous designer bathrooms. The third floor is fully dedicated to the primary suite, where you are first welcomed into a light-filled bedroom, the ideal place to wake up with views of the lush green gardens and a balcony to enjoy your morning coffee. Through a pocket door you enter a dazzling and luxurious primary ensuite, with inviting heated floors and multiple oversized skylights including inside the double rainfall shower. The south side of this primary suite hosts a spectacular walk-in closet, with custom California closets, and a secondary set of laundry machines for ultimate convenience. Only minutes to the financial district, in close proximity to the best schools in the city and walking distance to Riverdale Park, this is the ideal urban family home. (id:24801)
Harvey Kalles Real Estate Ltd.
2706 - 66 Forest Manor Road
Toronto, Ontario
Stunning 2-Bedroom + 2-Bathroom Suite in the Prestigious Emerald City Community! This beautifully maintained suite features a desirable split-bedroom layout with two generously sized bedrooms with breathtaking northeast panoramic views. Enjoy a bright and spacious interior with 9-foot ceilings and floor-to-ceiling windows. The modern décor is complemented by brand-new laminate flooring (2025) and fresh paint (2025). Residents benefit from top-tier building amenities, including 24-hour security, guest suites, an indoor pool, a party room, a fully equipped gym, and ample underground visitor parking. Ideally situated above the subway station. Steps from Fairview Mall, T&T Supermarket, Freshco, the public library, and the community centre. Easy access to Highway 404 and 401 ensures a seamless commute. (id:24801)
Aimhome Realty Inc.
1803 - 3650 Kaneff Crescent
Mississauga, Ontario
Located in the heart of Mississauga! Spacious unit is bathed in natural light, this spectacular residence offers elegantly appointed spaces and a thoughtfully designed layout, perfect for both flexible living and grand entertaining. This rare, oversized family suite features a spacious primary bedroom Newly installed broadloom with ensuite, a generous second bedroom with Newly installed broadloom, and a full-sized den that easily functions as a third bedroom or home office. The expansive living room flows into a separate dining area and bright Den/breakfast nook, ideal for hosting or everyday comfort. Brand new Broadloom installed! Updated and beautifully decorated in a timeless neutral palette, the suite also includes a separate laundry room and an in-suite storage room with built-in shelving offering convenience and functionality. Ideally located just steps from the elevator and includes two underground parking. One of the 2 parking is conveniently close to the entrance. Enjoy an array of premium amenities: 24-hour concierge and security, indoor pool, fitness center, Tennis Courts and beautifully maintained gardens. All this, just moments from Square One, theatres, dining, transit, Go train, New LRT and major highways. A must-see opportunity! (id:24801)
Century 21 Best Sellers Ltd.
758 Cappamore Drive
Ottawa, Ontario
Welcome to this spacious 4-bedroom home for rent in the highly sought-after, family-friendly community of Quinns Pointe. The main floor impresses with 9-foot ceilings, opening from a welcoming foyer into a great room with a cozy gas fireplace and a formal dining room. The contemporary kitchen is the heart of the home, featuring extensive cabinetry, quartz countertops, stainless steel appliances, and a large island with a breakfast bar. A practical mudroom provides convenient access to the double-car garage. A beautiful hardwood staircase leads upstairs to the primary suite, which serves as a private retreat with its large walk-in closet and a luxurious 5-piece ensuite bathroom. Three more generously sized bedrooms and a full family bathroom complete the second level. Step outside into your fully fenced, landscaped backyard, an entertainer's dream- It includes a gazebo for outdoor seating and a second kitchen gazebo equipped with a BBQ and a wood-fired pizza oven. The location is ideal, just a 3-minute walk from Bus route 75, mins from parks, the Minto Recreation Centre, top-rated schools and Costco, Walmart and Farm Boy. Enjoy an easy commute with quick access to Highway 417. (id:24801)
Exp Realty
353 Grand Ridge Drive
Cambridge, Ontario
Is a newly reno'd 3+2/2 Washrm corner lot detchd bungalow w/ up to 12 car parking that's carpet free w/ recently installed grey wide plank laminate throughout, LED pot lighting throughout, designer light fixtures, upgraded all white kitchen w/ extended soft close cabinets, gold handles, w/ compliementing backsplash and quartz countertops, SS name brand appliances, deep basin sink, kitchen island w/ pull breakfast bar, open concept layout that combines kitchen/dining/fam. rms, large all glass pantry/closet/cradenza, 3 sizeable bedrms, large washrm w/ upgraded vanities & tiling, 2 large bedrooms in basement w/ upgraded 3pc washrm, cold seller and additional storage space, a large rectangular fully fenced lot w/ steel roof newer A/C, windows and furnace. This quite and very serviceable bungalow is fairly turnkey and ideal for that "outdoorsy" couple/family looking store away their toys for the season or perhaps a useful freehold investment property that can be easily rented to a demographic tenant base that range from students, working professionals, families, or seniors. The possibilities are truly endless. This remarkable bungalow is located on quite fam friendly corner of Cambridge's Southwood district close to schools, parks, trails, conservation areas, maj rds., pub transit, the Grand River, HWYs 28/8/401 and can be in Peel region in under an hour on most days. (id:24801)
RE/MAX Real Estate Centre Inc.
1041 Concession 8 Rr 3 W
Hamilton, Ontario
This 4-bedroom, 5-bathroom country estate offers nearly 6,000 sq. ft. on 108+ acres in Flamborough. Renovated in 2018, the property features 7 serene bodies of water, including 3 connected to Bronte Creek. The home includes a walkaround porch, gourmet kitchen with Bosch appliances, a steam spa shower in the primary bath, and two Rumford fireplaces. Highlights include a walk-out basement with in-floor heating, pool house, a 60x40 workshop with a 10,000 lb hoist, RV hookup, and a framed 2-bedroom apartment upstairs. Other features include a Kohler generator, high-speed fiber internet, security cameras, and updated electrical, plumbing, and HVAC systems. The property has reduced property taxes due to farming use, making it an ideal multi-functional family estate or private retreat. (id:24801)
Royal LePage State Realty
456 Waterloo Street S
Cambridge, Ontario
Over $110,000 in upgrades create a space that's both stylish and comfortable, from the new roof and soffit to the thoughtfully designed main floor addition that offers a private bedroom or office with bathroom and has its own entrance. This charming brick 2-story home in South Presto (Cambridge), is perfectly accented with a touch of white siding and newer windows, all sitting proudly on a sunny corner lot. The covered front porch stretches across the width of the home, offering a welcoming entrance and a perfect spot to enjoy the outdoors, any time of year. As you step through the front door you're greeted by a warm and inviting living room, where rich, original hardwood trim and floors adds timeless character, and a wood-burning fireplace creates a cozy, welcoming focal point. The classic sliding glass doors create a seamless flow between living room and dining room, kitchen area perfect for entertaining family and friends or enjoying quiet mornings with sunlight streaming through large windows. The timeless wooden staircase creates an elegant transition to the upstairs living space where you'll find three spacious bedrooms with soaring ceilings, rich wood trim, hardwood floors and neutral toned paint. Large, bright windows fill each room with natural light, and a well-appointed 4-piece bath completes the level. The fully finished basement offers added living space with cozy carpeting throughout, plus an additional bedroom or playroom with a convenient 3-piece bath. Enjoy added flexibility with a separate side entrance that leads to both down stairs and main level providing easy access or possible income potential. Beyond the walls, this location truly shines just minutes from Hwy 401, walking distance to Preston High School and Preston Public School and steps from scenic trails along the Grand River. This is more than a house its a home where comfort, convenience, and charm come together, ready for your next chapter. (id:24801)
Keller Williams Innovation Realty
174 Joshua Street
Ottawa, Ontario
This premium 3+1 bedroom bright corner end-unit townhome built-in 2019 with lots of upgrades is the perfect place & beautiful. The open concept main floor with hardwood and ceramic throughout is perfect for entertaining and has access to your newly fenced back yard which is private and will allow for extra living space all summer! The upper level features a large primary suite with walk-in and ensuite along with two more bedrooms, a full bath and laundry. The lower level with gas fireplace is perfect for those cozy nights in and is big enough to add office space. The large bright window at the back allows light to enter the lower level all day! You can't beat this location! You have a park across the street, are just a few steps away from the Mer Bleue Conservation Area, 2 km's from the new Montfort's Hospital section, easy access to public transit and all amenities and you are within walking distance to schools. Flooring: Hardwood, Flooring: Carpet Wall To Wall. (id:24801)
Cityscape Real Estate Ltd.
11 Chatterton Boulevard
Toronto, Ontario
OFFERS ANYTIME! Welcome to 11 Chatterton Boulevard, a rarely offered detached 2-story home on a private 50 x 125 ft lot in the heart of Scarborough Village. This property delivers the perfect balance of space, privacy, and versatility, making it an ideal choice for families, investors, or anyone looking for a home with both lifestyle and income potential. The main level is bright and inviting, offering a large open layout with an eat-in kitchen and walkout to your private porch, creating the perfect flow for entertaining and everyday living. Upstairs, you'll find three spacious bedrooms, including a primary bedroom with a built-in closet for added convenience, while the finished basement is a standout feature, fully set up as a self-contained one-bedroom apartment with a second kitchen, full bathroom, and separate entrance. This private lower-level suite makes an excellent in-law suite or accessory apartment, adding significant flexibility for multi-generational living or income potential. Outdoors, your private backyard oasis awaits with a Kayak on-ground pool, lush manicured gardens, and a deep lot that provides space for barbecues, family gatherings, gardening, or simply relaxing in privacy. The attached garage offers direct backyard access, and the private driveway comfortably accommodates three additional vehicles, making parking simple and convenient. Located on a quiet, tree-lined street yet just a short walk to the Eglinton GO Station, TTC, shopping plazas, and excellent schools, this home also puts you minutes from the Scarborough Bluffs, Bluffers Park and Beach, Rouge National Urban Park, and major highways for easy commuting. With its combination of a premium lot, private pool, finished basement apartment, and a prime Scarborough Village location, 11 Chatterton Boulevard is a RARE opportunity to secure a detached home with endless potential in one of the city's most sought-after neighbourhoods. Don't miss your chance, this home truly has it all. (id:24801)
RE/MAX All-Stars Realty Inc.
501 - 40 Halliford Place
Brampton, Ontario
Perfect for Newcomers to Canada, LARGE Two Bedroom, 1 bathroom, 1 parking, Full Size Laundry. Spacious great room, with Modern Kitchen with stainless steel appliances, and a very Large island with a dishwasher. Excellent Location In East Brampton WALK FRIENDLY, and TRANSIT FRIENDLY Close To Public Schools, Parks, Shopping, Hwys 50, 427 & 407 (id:24801)
Welcome Home Realty Inc.
3103 - 4011 Brickstone Mews
Mississauga, Ontario
Bright & Spacious 1-Bedroom Condo in Prime Square One Location!Welcome to this modern condo in the heart of Mississauga, just steps from Square One. Featuring a sleek kitchen with stainless steel appliances and a convenient breakfast bar, a generously sized bedroom with a 4-piece bath, and ensuite laundry. Includes one parking space and one locker.Enjoy premium building amenities such as a 24-hour concierge, indoor pool, fitness center, and party room. Walk to Square One Shopping Centre, Sheridan College, Living Arts Centre, YMCA, Fine dinings, transit, and more.Perfect for first-time buyers, downsizers, investors, or anyone seeking vibrant urban living! (id:24801)
Homelife New World Realty Inc.
16 Feathertop Lane
Brampton, Ontario
Welcome to 16 Feathertop Lane, Brampton a beautifully upgraded corner-lot home perfect for first-time buyers or those looking to move up, with the bonus of generating extra income, Sky lights to see the stars in the night time, Lot of sun light in the house, Two separate laundry's, Wooden back yard deck to enjoy the summer, This super clean property features a new custom kitchen with quartz countertops & Backsplash, stainless steel appliances, and modern bathroom vanities. The fully finished basement includes a second kitchen. Conveniently located near Brampton Civic Hospital, restaurants, plazas, and transit, this home offers both comfort and convenience, Ready to move-in condition, and Don't miss this amazing opportunity! (id:24801)
RE/MAX Real Estate Centre Inc.
1908 Bonnymede Drive
Mississauga, Ontario
Welcome to this affordable 3+1 bedroom, 2-bathroom backsplit in the heart of Clarkson. With nearly 2,000 sq. ft. of total living space spread across four levels, this well-maintained home offers comfort today and opportunity to personalize over time all for under one million dollars. The main level features a bright and spacious living room, along with a dedicated dining area ideal for both family life and entertaining. Original hardwood floors run through the main and upper levels, complemented by freshly painted walls in neutral tones, making the space clean, bright, and move-in ready. Upstairs, you'll find three generously sized bedrooms and a full bathroom. The lower level adds fantastic flexibility with a fourth bedroom, a second full bathroom, and an additional living room perfect for extended family, a home office, or a private retreat. Down one more level, the basement features a large rec room, a dedicated laundry area, and plenty of storage space offering even more room to grow. Set in a welcoming neighborhood known for its community feel and top-rated schools, the location is just steps from a bustling local plaza with grocery stores, shops, and essential amenities. Clarkson GO Station is just minutes away, making commuting downtown simple and stress-free. This home is an excellent opportunity for first-time buyers, growing families, or investors looking for solid value in one of Mississauga's most accessible and connected areas. With nearly 2,000 square feet of livable space, a family-friendly layout, and real potential to add value over time, this is a smart move in a prime pocket of the city. (id:24801)
Royal LePage Signature Realty
1476 Rose Way
Milton, Ontario
Welcome to this luxury Primont-built end-unit townhome (like semi-detached), offering nearly 2000 sq. ft of elegant living space in one of the most desirable locations on the Milton-Oakville border. Featuring 4 spacious bedrooms, separate living and formal rooms, 9 ft ceilings, oversized windows, and a rare oversized backyard, this home is perfect for families seeking both comfort and style. The city-approved legal 2-bedroom basement permit provides excellent potential for rental income or extended family living.Close to new schools, parks, shopping at Ridgeway Plaza, and just minutes to Oakville & Burlington. A true blend of| luxury, space, and investment opportunity, don't miss it! Extras: Stainless steel appliances, upgraded washrooms, interlocking in backyard, premium lot, legal 2-bedroom basement permit. (id:24801)
Exp Realty
1041 Blizzard Road
Mississauga, Ontario
Location! Location! Location! Welcome to 1041 Blizzard Rd., Mississauga! Beautifully maintained and upgraded freehold executive townhouse (no POTL or monthly maintenance fees!) in the highly sought-after East Credit community. This family-friendly neighbourhood offers the perfect balance of convenience and lifestyle steps to schools, parks, and walking trails, and just minutes from Heartland Town Centre, Costco, Walmart, Best Buy, shopping plazas, and major highways 401, 403 & 407. Step inside to a bright and spacious layout featuring 9-ft ceilings on the main floor, new pot lights, zebra blinds, large windows, and fresh designer paint. A striking accent wall with a built-in electric fireplace creates a warm, modern ambiance in the open-concept living and dining area -- perfect for entertaining and everyday family living. The chef-inspired kitchen boasts custom cabinetry, stainless steel appliances, a stylish backsplash, a double sink, and plenty of storage space. Upstairs, enjoy three generously sized bedrooms, including a primary suite with a 4-piece ensuite. The partially finished basement adds versatility with custom storage and a dedicated laundry area -- ideal for a rec room, gym, playroom, or teen retreat. This home is truly move-in ready a perfect blend of style, comfort, and convenience. Don't miss this opportunity to own a gem in East Credit -- this one wont last long! (id:24801)
Save Max Achievers Realty
611 - 2489 Taunton Road
Oakville, Ontario
Finally a 2bed/2bath Corner unit in the Oak and Co buildings, known for the unbeatable walk-to-everything location, which brings me to the top 7 reasons to lease 611: 1. Once you go corner unit, you never go back! The corner unit ensures adequate light year-round and is essential for every condo, but buildings only have so many corners to go around! 2. Genuine 2 bed, 2 bath suite with proper windows and closets for each bedroom located on opposites sides of the suite for maximum privacy. 3. Open concept/pragmatic layout includes a living room and dining area, and surprising amount of hallway closet storage. 4. This barely 3 year old condo is 100% move-in-ready with modern paint tones, flooring, baseboards, doors and hardware. Featuring the trendy white kitchen with matching backsplash, quartz counters, island, and built-in s/s appliances. 5. Underground parking means security from theft, and no shovelling snow in the winter. The accompanying owned locker is a great size too! 6. Amazing amenities: Top floor gym with multiple treadmills and ellipticals with a skyline views, plus multiple benches with free-weight rack, pulley systems, rowing machine etc, outdoor-terrace pool with lounge area, sauna, outdoor BBQ terrace, games room, kids play room, Chefs Table & Wine Tasting area, Pilates Room, Theatre, Karaoke Room, Party room, and EV chargers. 7. Near-everything location! Steps from the Superstore, Walmart, Dollarama, Beer Store, lots of restaurants, and Uptown Core Bus Terminal. Also a short drive to the Multi-Billion dollar Oakville Hospital, GO Train station, 403 and QEW. Book your showing today as these corner units are hard to find! (id:24801)
Sutton Group Quantum Realty Inc.
12 Emerald Coast Trail
Brampton, Ontario
Location! Location! Location! Welcome to 12 Emerald Coast Trail, a beautifully designed home situated in a quiet, family-oriented neighborhood in Northwest Brampton.Welcome to a Stunning & Gorgeous 4-bedroom home in Mount Pleasant, Brampton, Prime Location, Perfect for Toronto Downtown Commuters, just 10 minutes away from the GO Station, ensuring ultimate convenience & very close to Walmart superstore. Exceptionally interlocking work done on the front & back of the house. Very bright, Spacious & Welcoming 4 Bedrooms, No Carpet in the whole house, Oak stairs with upgraded metal pickets, Sun-filled Detached Home in Brampton's highly sought-after Mount Pleasant Community of NorthWest Brampton. Second Floor Laundry! Elegant hardwood flooring throughout and a stylish, modern kitchen featuring Granite countertops and premium stainless steel appliances, an over-the-range built-in microwave. A luxurious primary bedroom complete with a big-sized ensuite washroom & walk-in closet. An extended driveway allows parking for 2 cars plus an additional parking space in the garage. Nestled in the family-friendly neighbourhood, this home seamlessly blends style, comfort, and an unbeatable location. Do not miss this incredible opportunity to own a beautifully upgraded home in one of Brampton's most vibrant communities. Easy Access To Everywhere! (id:24801)
Save Max Achievers Realty
3237 Mcmaster Road
Mississauga, Ontario
Great location! So convenient! This beautifully home close to almost everything you need. Short walk to schools, park, ymca, city bus, costco and other shoppings, hwy 403, hardwood floor on 1st and 2nd. Private huge backyard, double car driveway, finished basement recreation room with 2nd fireplace. Available 2025/09/26. ***Please Pre-qualify Your Client*** (id:24801)
Real One Realty Inc.
173 Sabina Drive
Oakville, Ontario
Must See! Magazine Worthy Turn Key Modern Freehold Townhouse, Where No Detail Has Been Overlooked. This Stunning Home Features A Custom Chef's Kitchen With Quartz Countertops, Matching Backsplash, An Oversized Waterfall Island, And Premium KitchenAid Stainless Steel Appliances. The Open-Concept Layout, Enhanced By 9-Foot Ceilings On Every Floor, Smooth Ceilings On The Main Level, And Modern Flooring Throughout, Is Perfect For Entertaining. Enjoy Elegant Touches Like Pot Lights, Designer Light Fixtures, Custom Wainscotting, And Zebra Blinds Throughout With Remote Controlled Blinds In The Main Living Area And Master Bedroom. A Custom TV And Fireplace Feature Wall, Along With A Built-In Bar With Lighting, Elevate The Space Even Further. Large Windows Flood The Home With Natural Light, While The Master Suite Offers A Walk-In Closet And A Luxurious Ensuite. Additional Highlights Include A Nest Thermostat, Fresh Paint, Interlocked Front Yard, A Beautifully Designed Backyard Retreat, And Convenient Garage Access From Inside The Home. Located In A Prime Area Close To Stores, Restaurants, Top Rated Schools, Parks, Hospital, Transit, Highways, Golf Courses And Much More! (id:24801)
Royal LePage Signature Realty
6361 Donway Drive
Mississauga, Ontario
Live in the lap of luxury in a premium corner lot detached house with high end upgrades and finishes throughout. Spacious 5 bedrooms and 5 washrooms spread across nearly 5500 sq ft of finished living area. The main floor featuring a separate living and dining area has an air of luxury and elegance including a chef-inspired open concept kitchen with a breakfast nook, a cozy family room, and a dedicated home office with soaring 12.5 ft high ceilings. Gleaming hardwood floors throughout and expansive large windows ushering in plenty of sunshine. The second floor features five spacious bedrooms and three washrooms with two semi-ensuites. The luxurious primary bedroom includes a large walk-in closet with custom organizers and a spa like 5-piece ensuite complete with a soaker tub. Finished basement apartment with a separate entrance features a fully functional kitchen, large office space / rec room and 2 large bedrooms offering rental potential as well. Premium stone on exterior walls outside add a touch of elegance and a unique character to the house. Entertainer's large backyard with a gas fireplace and a gazebo, perfect for year-round enjoyment in comfort and privacy. Located in the heart of Mississauga in a quite and serene neighborhood with quick access to all major highways, GO stations, 5 minutes to Heartland Centre and some of the best schools in town, **EXTRAS** Brand new Furnace installed (September 2025), Brand New Cooking range in the main floor kitchen (Feb 2025), Roof 2015, Garage Doors 2021, Patio 2019, Driveway 2022, Windows 2017, custom made front door 2024, renovated basement 2022 (id:24801)
RE/MAX Real Estate Centre Inc.
160 - 180 Mississauga Valley Boulevard
Mississauga, Ontario
***Motivated Seller***This 5-bedroom, 3-Bath Condo townhouse is tucked into a quiet corner of Central Mississauga. The bright and airy main floor means lots of room for growing families, visiting parents, or weekend gatherings. It is minutes from Cooksville Go, Hwy 403, Square One, and the upcoming LRT. This home is waiting for your personal touch. (id:24801)
Exp Realty
A418 - 3210 Dakota Common
Burlington, Ontario
Stunning 2 Bedroom Condo with 2 Full Bathrooms, Features great functional Layout with Split Bedrooms, Overlooks Swimming Pool and clear view to the South West from your Balcony. Close to all amenities (Shopping, highways, Parks). Minutes from QEW, 407 + Go Station for easy commuting. This Condo offers comfort, style and an unbeatable location with nature at your doorstep. Designed with floor to Ceiling Windows to let an abundance of natural light and Scenic Views. (id:24801)
Ipro Realty Ltd.
Right At Home Realty
253 Mcroberts Avenue
Toronto, Ontario
This isn't your grandmas semi unless grandma was a Pinterest queen with a power drill and a thing for clean lines. Welcome to 253 McRoberts Ave, where quiet charm and thoughtful design meet in the heart of Corso Italia. From the street, its classic: red brick, a tidy porch, and a feeling that real life unfolds here. Inside, natural light, updated hardwood floors, modern pot lights, and a kitchen that balances warmth and function await. Freshly painted throughout (excluding basement), the main and second floors feel clean, calm, and move-in ready.Upstairs offers three bright bedrooms and a gently refreshed 4-piece bath ideal for rest, work, or whatever life needs from you. Downstairs, things get flexible: a separate entrance leads to a fully contained one-bedroom apartment with its own kitchen, laundry, and bath. Its perfect for rental income, multigenerational living, or future flexibility. Out back, a private, fenced yard offers space for barefoot dinners, gardening, or weekend lounging. There's even room for the dog to run while the coffee brews. A laneway-access garage adds convenience and rare city value.Just a short walk to Earlscourt Park (splash pad, dog park, running track), the Joseph J. Piccininni Centre (indoor pool & community programs), and Tre Mari Bakery (your new carb-based obsession). The St. Clair West streetcar, in its own dedicated lane, connects you directly to the subway.No flash. No fluff. Just a soulful, smartly updated Toronto home with real charm and real potential. (id:24801)
Sage Real Estate Limited
5 Watson Road
Halton Hills, Ontario
Step into this beautifully maintained 4-bedroom detached home nestled in the heart of Georgetown ideal for families seeking space, style, and convenience. With 2 full bathrooms and 2 powder rooms, this home offers a functional layout designed for comfortable everyday living. The main floor features warm hardwood flooring and a thoughtfully planned design. At its heart is an upgraded open-concept kitchen that flows into the bright breakfast area perfect for casual dining and busy mornings. Enjoy cooking and entertaining with a large quartz island, built-in wall oven, gas cooktop, and plenty of cabinetry. The spacious finished basement provides additional living space ideal for a home theatre, kids playroom, or gym. Step outside to a private backyard retreat complete with a hot tub perfect for relaxing evenings or hosting guests. With a double car garage and a prime location just steps to Maple Creek Park, schools, and all local amenities, this home combines comfort, convenience, and family-friendly living in one of Georgetown's most desirable neighborhoods. (id:24801)
Exp Realty
313 Murray Ross Parkway
Toronto, Ontario
Stunning 3-storey detached home near York University - Melville Model by Tribute (2,455 Sq.Ft.) Welcome to this beautifully maintained and spacious family home featuring an elegant oak staircase, pot lights, stylish laminate flooring, tiles and a finished basement apartment - perfect for extended family. Built by Tribute Homes, this Melville model offers 2,455 sq.ft. of functional living space. Enjoy a fully enclosed terrace for all seasons, a sunroom with a summer kitchen in the backyard, and a convenient walk-out to the garage. The garage includes one parking space, extra storage, plus a rare overhead storage loft. The 3rd floor offers two rooms with a walk-out to enclosed patio. Additional highlights: 2 fireplace, 1 air conditioning (2023), roof (2022), front porch with a deck, clear view with no obstructions, heater in the sunroom. Located just steps from Finch West subway station, bus stop, Walmart, York University, and Seneca College - this is a prime location for families or investors. Great investment opportunity in a growing community. Please note there are 7 bathrooms in total as follows: Main: 1x4pce, Second: 1-4pce, 1-3pce, 1-1pce, Third: 1-4pce, Basement: 1-4pce & 1-2pce. (id:24801)
Homelife/cimerman Real Estate Limited
2 Pomarine Way
Brampton, Ontario
This is a Well Kept Beautiful & Spacious Freehold Town Home, and offers over 2300 Sq. Ft. Finished Living Space. Just Like a Semi-Detached End Unit Townhome that is Full of Natural Light All Day. Extra Wide Premium Partially Fenced Lot Backs onto Man Made Pond & Walking Trail. Separate Entrance to Basement. Spacious Rec/Room or Sitting Room with Built-in Counter and Cabinets. Above Ground Windows in Basement. Main Floor offers Large Foyer, Den or Set-up as Bedroom with walk-out to Balcony. Laundry Room and 3 Pc. Bathroom Combination. Second Floor has Spacious Natural Light Filled Living and Dining Room Combination. Very Attractive and Functional Bright Kitchen with Center Island that Overlooks the Pond and Trail in the Back Plus Breakfast Area with Walk-out to a Balcony for Lovely Pond & Trail Views. Third Floor Offers a Cozy Primary Bedroom with 4Pc. En-Suite Bathroom, Walk-in Closet & Walk-out to Balcony with Panoramic Pond View. Plus 2 More Decent Size Bedrooms. Another 4Pc. Bathroom on Third Level. Excellent Location For: Schools, Parks, Shopping, Public Transit, Mount Pleasant Go Station. Well Maintained Neat & Clean, Ready To Move-in Condition, Bright & Cheery Spacious Home. Excellent Value. (id:24801)
Icloud Realty Ltd.
62 Heritage Street
Bradford West Gwillimbury, Ontario
Stunning 3-Bedroom, 3-Bath Home Fully Renovated.This beautiful home is guaranteed to impress. Tens of thousands have been spent on upgrades, offering a perfect blend of style and comfort.Step inside to find hand-scraped wide plank hardwood floors and a striking oak staircase that anchors the two-storey foyer and main hall. Upgraded railings and gleaming porcelain tiles carry through the kitchen, bathrooms, and laundry room.The gourmet kitchen features quartz countertops and stainless steel appliances, making it a dream for both cooking and entertaining. The master suite includes a walk-in closet and a private ensuite, creating a relaxing retreat. Extended interlocking in both the front and back of the property adds curb appeal and elegance. (id:24801)
Metro King Realty Inc.
40 Old Church Road
King, Ontario
Amazing Opportunity For Investors And Potential Owners To Live In Cottage Style Private Wooden Lot. Very Private Paradise Style Living. A Lot Of Done Already For This Incredible around 3800 sq.ft. Home, Nice Guest Hose On Property For Kids Entertainment Or Guests With Water And Electricity. Around 65% Of Work Finished, Permit From The King City Will Be Provided To Buyer As Well As Full Project File In Pdf.HVAC Has Been Done, A/C Installed. Property In Minutes From King Township With Restaurants And Shops. Few Minutes From Hwy 400, Hospital, Subway Station and Future Hwy 413. (id:24801)
Right At Home Realty
3687 Riva Avenue
Innisfil, Ontario
Enjoy this Beautiful Year-Round Resort Living at Friday Harbour ! Marina views Living on the back and Forest on the Front. Luxury Townhome 2 Level, 3 Bedrooms, 2 Bathrooms, Open concept kitchen and spacious dinning room. Floor to ceiling windows, walk out to privet terrace, Quartz Counter tops, Oak laminated wood Flooring , 2 Car garage, stain less steel appliances. The Unit is furnished with the resort activities are not included in the price as Lake Club, Beach, Gym, Marina, Pool. (id:24801)
Sutton Group Old Mill Realty Inc.
711 Innisfil Beach Road
Innisfil, Ontario
Tucked away on a peaceful and private street, this charming 2-bedroom, 1-bath bungalow offers a cozy retreat within walking distance to Innisfil Beach Park. Enjoy the perfect blend of relaxation and convenience. Unwind in a serene setting while still being close to shopping, schools, and all amenities Innisfil has to offer. The home features a functional layout, inviting living space, and a warm atmosphere ideal for year-round living or a weekend escape. A hidden gem ready to be called home! (id:24801)
Sutton Group Incentive Realty Inc.
83 Aloe Avenue
Richmond Hill, Ontario
Welcome to this meticulously maintained residence where true pride of ownership shines throughout. This stunning 2-bedroom home has been thoughtfully upgraded with hundreds of thousands invested in premium renovations. The heart of the home features a designer kitchen with high-end finishes, custom cabinetry, and luxury details that will impress even the most discerning buyer. The inviting living room offers a unique dry bar, creating the perfect setting for entertaining, while the fully furnished layout and a stylish 3-piece bathroom provide both comfort and convenience. Whether hosting friends or enjoying quiet evenings, this home is truly an entertainers delight. Dont miss your chance to own this exceptional property in one of the most sought- after neighborhoods of Oak Ridges! (id:24801)
Century 21 Heritage Group Ltd.
372 Greenock Drive
Vaughan, Ontario
Excellent opportunity awaits in highly sought after Maple! Welcome to this beautifully upgraded sun-filled 4-bedroom detached home offering bright, open-concept living space, perfectly situated on a quiet, family-friendly street in one of Vaughans most desirable neighbourhoods. This home features a charming upgraded front elevation with Stone & Precast, Custom Front door w/side lights, Newer Double garage door. Fully Landscaped Front and Backyard with stone, Garden w/Perennials, Water Fountain and maintenance Free large Deck w/Glass Railings. High Ceiling Foyer to welcome you to an Open Concept Family home with wonderful Spiral Wood stairs w/metal picket Railings. Combined Living/Dining space w/ newer Hardwood Floor, Designer paint and Decorative Columns. Enjoy the spacious renovated kitchen with Pantry, plenty of cabinetry, Beverage Cooler and a generous open breakfast area connecting to Family room. A cozy corner Gas fireplace in the inviting family room that overlooks Backyard. Upstairs, you'll find generously sized bedrooms & Renovated baths.The finished Walk out basement offers incredible versatility with a second Full kitchen & Ss Appliances, Sitting area w/Gas Fire Place, Lots of windows, 3 Pcs Bath and storages perfect for extended family, or rental potential. (id:24801)
Homelife/bayview Realty Inc.
Bsmt - 115 Lady Jessica Drive
Vaughan, Ontario
Spacious Basement Unit For Lease In Patterson Area In Vaughan. This Large Upgraded Basement Unit Is Perfect For A Family. Enjoy A Modern Kitchen With Stainless Steel Appliances, Laminate Flooring And Impressive 10ft Ceilings That Crease An Open, Airy Feel. The Unit Also Includes A Standard Laundry Machine For Added Convenience And A Outside Parking On The Driveway. Comfortable, Stylish, And Move-In Ready In A Prestige Neighbourhood. (id:24801)
Homelife/cimerman Real Estate Limited
82 Eastville Ave (Bsmt) Avenue
Toronto, Ontario
Newly and fully renovated 4BR and two full washroom legal basement apartment with seperate entrance in a prestgious place near Bluffer Park. Walking distance to RH King Secondary School and St. John Henry Newman Catholic High school. Just a minutes of walking sistance to public bus services. Ideally located near schools, parks, shopping centers, worship centers and much-much more. (id:24801)
Homelife/miracle Realty Ltd
617t - 286 Main Street
Toronto, Ontario
BRAND NEW-UNLIVED modern and spacious 2 bedrooms + 2 washroom Condo unit with walkout to private terrace, in a near brand-new condo BUILDING, offers a functional layout. The Den is convertible to a extra bedroom or office space with a door for privacy purposes. On the renowned Danforth Ave, it provides easy access to public transportation, including streetcars, GO station and Main Street subway downtown commute in 15 minutes & 10 minutes to Woodbine Beach. The unit has a 9 ft. ceiling. The area boasts various restaurants, bars, and lifestyle amenities, complemented by its proximity to the lake, beach, and natural settings. Designed to optimize space. Endless dining and grocery options are steps from your doorstep. Parking is available at an additional cost! Unit is pet-friendly. (id:24801)
Cityscape Real Estate Ltd.
1280 Andover Drive
Oshawa, Ontario
A True Pride of Ownership in Desirable Eastdale! Welcome to this beautifully maintained detached home, offering 3+1bedrooms and 3 bathrooms, located in one of Eastdale's most sought-after neighborhoods. From its thoughtful upgrades to its warm, inviting layout, this home is ready to impress .The heart of the home is the modern kitchen (2015), showcasing quartz countertops, a granite composite double sink, and sleek finishes perfect for everyday living and entertaining. The living room features elegant crown moulding, while the sunken family room provides a cozy retreat with vaulted ceilings, a gas fireplace, and walkout access to the private backyard. Enjoy peace of mind with numerous upgrades, including :Updated kitchen (2015),High-efficiency HVAC system (2019),Roof replacement (2011),Renovated bathrooms. The fully finished basement adds valuable living space, complete with a separate bedroom, spacious recreation area, and ample storage ideal for a home office, guest suite, or multi-generational living. Step outside to a generously sized backyard featuring interlocking stone work perfect for entertaining or enjoying quiet evenings. All this, just minutes from schools, shopping, major highways, and everyday conveniences. Don't miss this rare opportunity book your private showing today and experience the charm of this exceptional home! (id:24801)
RE/MAX Realty Services Inc.
1392 Glaspell Crescent
Oshawa, Ontario
This Stunning Home In The Desirable Area Of Pinecrest, Oshawa Is Waiting For You. Walking Distance To Schools And Just Minutes From Major Shopping Centers Including Stores Such As Walmart, Home Depot And Best Buy. This Is A Cozy Home With No Sidewalk Or Front Neighbours. Thousands Spent On Upgrades Including A New Chandelier, New Paint, A Newly Renovated Bathroom With Quartz Countertop, And New Hardware Throughout The Home. Other Features Include Hardwood Floors Throughout, A Bright And Open Kitchen With Quartz Countertop And Stainless Steel Appliances, Pot Lights On The Main Floor With Smooth Ceiling, A Huge Backyard, And 3 Spacious Bedrooms. Includes New Samsung Washer And Dryer With Extended Warranty. (id:24801)
Homelife/future Realty Inc.
Lower - 1967 Dundas Street E
Toronto, Ontario
Welcome to The Beaches! Just steps away from beautiful parks and within walking distance to Woodbine Beach. This charming lower-level unit features a private entrance through the backyard, soaring ceilings, a spacious bedroom, a well-appointed kitchen with ample cabinet space, and stylish updated laminate flooring. Tenant responsible for 25% of the monthly utility bill. (id:24801)
RE/MAX Premier Inc.
309 - 286 Main Street
Toronto, Ontario
BRAND NEW-UNLIVED modern and spacious 2 bedrooms + den and 2 full washroom Condo unit, in a near brand-new condo BUILDING, offers a functional layout. The Den is convertible to a extra bedroom or office space with a door for privacy purposes. On the renowned Danforth Ave, it provides easy access to public transportation, including streetcars, GO station and Main Street subway downtown commute in 15 minutes & 10 minutes to Woodbine Beach. The unit has a 9 ft. ceiling. The area boasts various restaurants, bars, and lifestyle amenities, complemented by its proximity to the lake, beach, and natural settings. Designed to optimize space. Endless dining and grocery options are steps from your doorstep. Parking is available at an additional cost! Unit is pet-friendly. (id:24801)
Cityscape Real Estate Ltd.
213 - 286 Main Street
Toronto, Ontario
BRAND NEW-UNLIVED modern and spacious 3 bedrooms + 2 full washroom Condo unit, in a near brand-new condo BUILDING, offers a functional layout. Located on the renowned Danforth Ave, it provides easy access to public transportation, including streetcars, GO station and Main Street subway downtown commute in 15 minutes & 10 minutes to Woodbine Beach. The unit has a 9 ft. ceiling. The area boasts various restaurants, bars, and lifestyle amenities, complemented by its proximity to the lake, beach, and natural settings. Designed to optimize space. Endless dining and grocery options are steps from your doorstep. Parking is available at an additional cost! Unit is pet-friendly. (id:24801)
Cityscape Real Estate Ltd.
506-T - 286 Main Street
Toronto, Ontario
BRAND NEW-UNLIVED modern and spacious 1 bedrooms + 1 full 4 piece washroom Condo unit, in a near brand-new condo BUILDING, offers a functional layout. Located on the renowned Danforth Ave, it provides easy access to public transportation, including streetcars, GO station and Main Street subwaydowntown commute in 15 minutes & 10 minutes to Woodbine Beach. The unit has a 9 ft. ceiling. The area boasts various restaurants, bars, and lifestyle amenities, complemented by its proximity to the lake, beach, and natural settings. Designed to optimize space. Endless dining and grocery options are steps from your doorstep. Parking is available at an additional cost! Unit is pet-friendly. (id:24801)
Cityscape Real Estate Ltd.
203 - 286 Main Street
Toronto, Ontario
BRAND NEW-UNLIVED modern and spacious 1 Bedroom plus den - 1 full washroom Condo unit, in a near brand-new condo BUILDING, offers a functional layout. The den has a door and serves as both an office space and a convertible bedroom. Located on the renowned Danforth Ave, it provides easy access to public transportation, including streetcars, GO station and Main Street subwaydowntown commute in 15 minutes & 10 minutes to Woodbine Beach. The unit has a 9 ft. ceiling. The area boasts various restaurants, bars, and lifestyle amenities, complemented by its proximity to the lake, beach, and natural settings. Designed to optimize space. Endless dining and grocery options are steps from your doorstep. Parking is available at an additional cost! Unit is pet-friendly. (id:24801)
Cityscape Real Estate Ltd.
211 - 1285 Queen Street E
Toronto, Ontario
The Poet, Modern Luxury Boutique Condo In The Heart Of Leslieville. Brand New Spacious and Efficient 2 Bedroom Unit 750sf + Cozy Terrace 76 sqft. West Exposure With Lots Of Sunlight. Stylish Upgraded Finishes Including: 9Ft Smooth Ceiling , Contemporary Wide Plank Flooring, Built- In European High End Full- Size Kitchen Appliances, Soft Close Designer Kitchen Cabinetry, Built-In Wall Shelves, Floor To Ceiling Windows Thru Out And A Lot More. Walk Out Access To The Upgraded Terrace From Living Room including water and gas hook up, plus weather covered power supply, Additional upgrades: Roller blinds throughout, tile floor in the en-suite shower, power/data/wall reinforcing for TV in living room, . Building Amenities Including : Roof-Top Terrace Sky Garden With Gas BBQ & Patio Furniture, Pet Spa, Fully Equipped Gym And Party Room. Excellent Location In The Heart Of City Toronto! TTC Street Car Access At Your Doorstep, Back Onto Park. Perfect Boutique High End Condo. Enjoy This Beautiful Neighborhood. (id:24801)
Exp Realty
299 Pape Avenue
Toronto, Ontario
On a very quiet part of Pape Ave in Prime Leslieville! This elegant 2 storey semi-detached home offers 3 bedrooms, including a generous primary suite, along with a well-appointed bathroom on the second floor featuring a separate soaker tub. The open-concept living and dining room is warm and inviting, finished with hardwood floors and a fireplace. A bright kitchen walks out directly to a private backyard perfect for relaxation or entertaining. Additional features include 2 private parking spaces accessed via the laneway. Ideally situated within walking distance to shops, restaurants, cafes, parks, and grocery stores, this home presents an exceptional opportunity to enjoy a vibrant and convenient Toronto lifestyle. (id:24801)
Realosophy Realty Inc.


