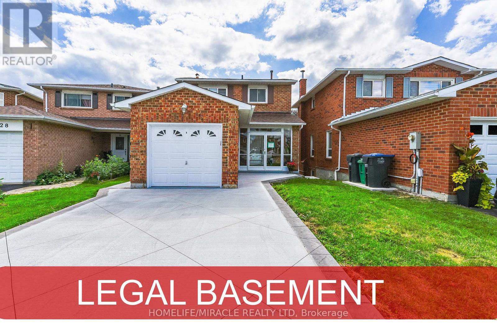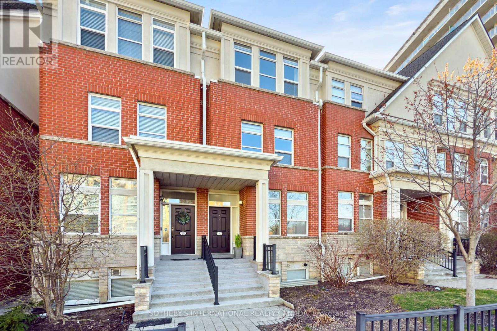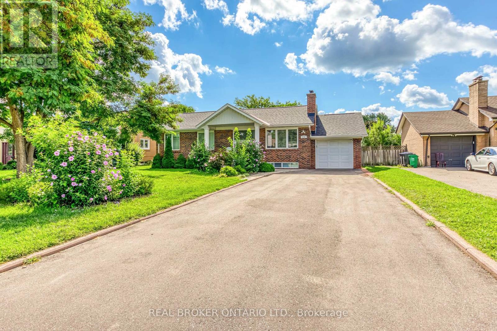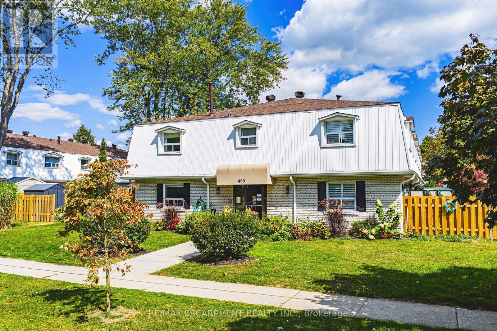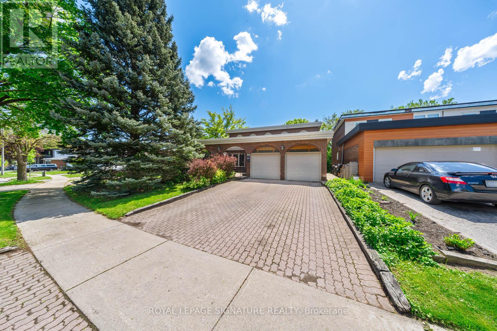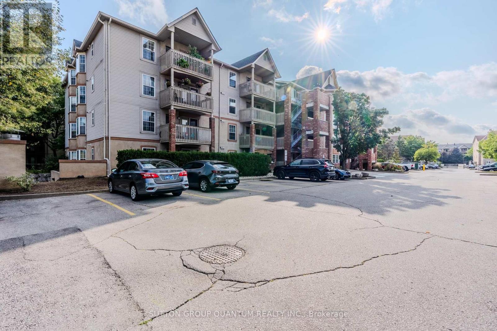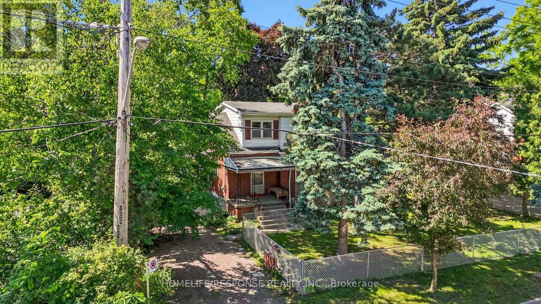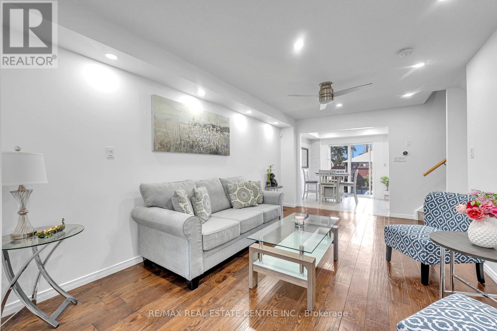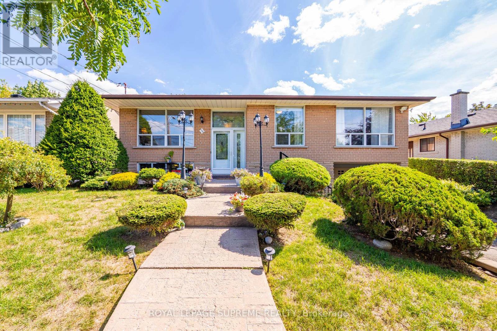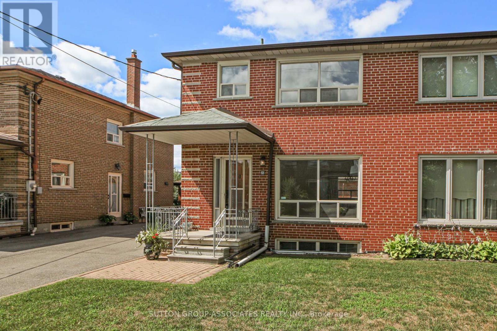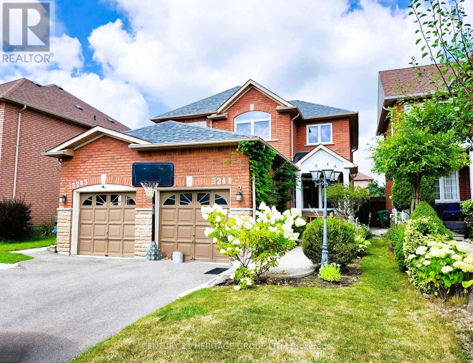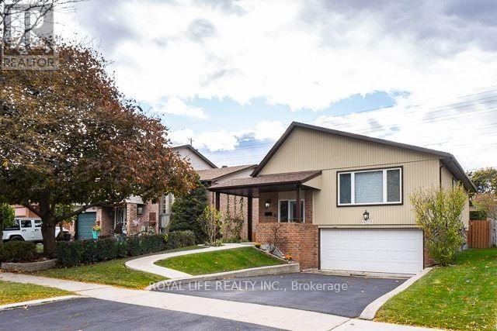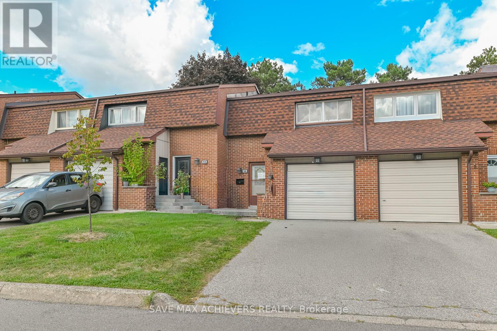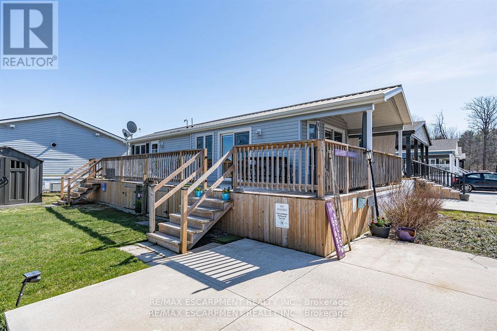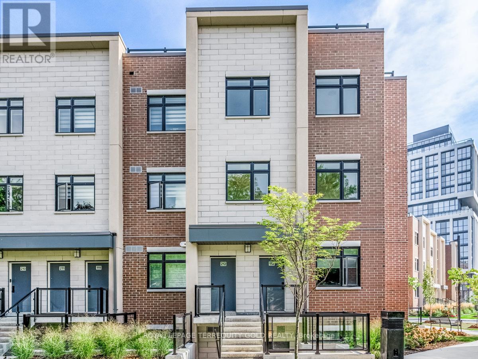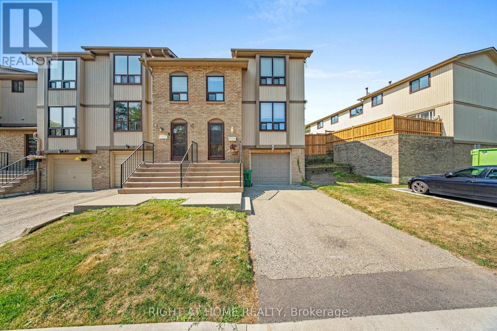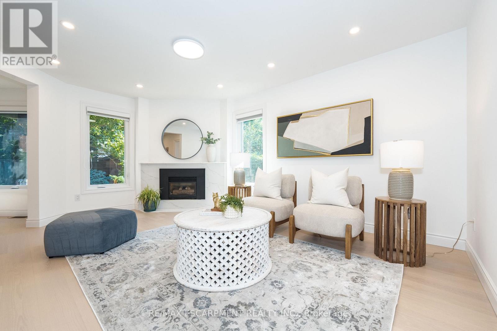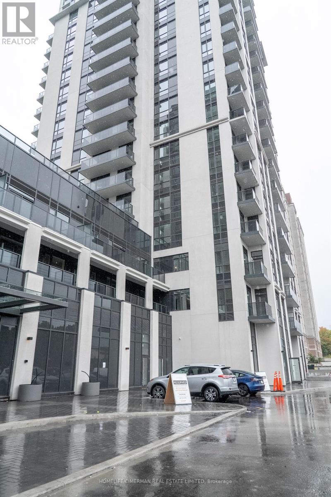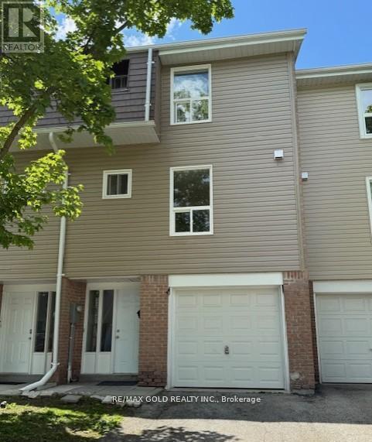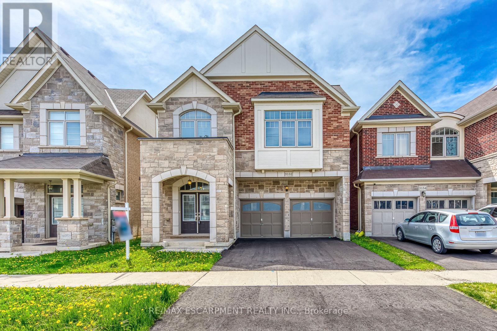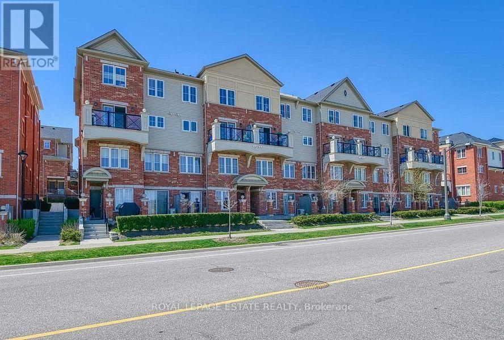30 Peaceful Place
Brampton, Ontario
Stunning Fully Renovated Detached Home Just Steps To Professors Lake! Beautifully Designed 3-Bedroom, 4-Bathroom Layout Featuring A Legal 1-Bedroom + Den Basement Apartment Perfect For Extended Family Or Rental Income.. Bright Open-Concept Layout Featuring A Modern Kitchen & Brand New Appliances. Separate Laundry On Both Levels. Brand New Furnace, AC & Water Heater All Owned. Prime Location Near Brampton Civic Hospital, Schools, Bramalea City Centre, Trinity Common & Transit. Easy Access To Hwy 410. Recent Upgrades Include New Roof & Driveway A Turn-Key Gem For First-Time Buyers Or Investors! (id:24801)
Homelife/miracle Realty Ltd
30 Michael Power Place
Toronto, Ontario
Welcome to 3 bed + den executive townhome that blends upscale finishes with refined comfort. Upgraded top-to bottom with no expense spared! Ideally located across from the park & short walk to Bloor/Islington Subway. Open-concept living/dining area with 9 ft ceilings, wide plank flooring throughout, and contemporary staircase with glass railing. Showpiece kitchen with top quality cabinetry, premium Hafele hardware, quartz countertops, pantry, and high-end appliances perfect for entertaining inside or out on the patio. The 2nd floor offers two spacious bedrooms, and an updated 4 pc bath. The 3rd floor is reserved for primary retreat and features bedroom with 9 ft high ceiling, 5pc ensuite with soaker tub & glass shower, 2 closets with closet organizers and a private terrace with composite deck tiles. The finished basement is perfect for a home office or family room. Direct access to the garage. Short walk to Bloor Subway line - Islington & Kipling TTC & GO Transit. Enjoy convenient access to groceries, Farm Boy, Sobeys, Rabba, Shoppers Drug Mart. 10 min. drive to the Pearson Airport & Sherway Gardens Shopping mall. (id:24801)
Sotheby's International Realty Canada
230 Mcgill Street
Mississauga, Ontario
Welcome to 230 McGill St. Fully Renovated Bungalow Home Located In A Quiet, Demand Neighborhood, Heart of Cooksville. Nested On A 65X116Ft Huge Lot, W/ A Sprinkler System & Private Fenced Yard. New Open Concept Kitchen Features Ss Appliances, Pot Lights, Quartz Counters & Island. Main Bath W/Radiant In-Floor Heating. Engineered HRDWD Flooring Throughout the Main Floor. Long Driveway With Lots Of Extra Parking. Close To QEW, 403, Square One, School, Park & Cooksville Go Station. ***Huge Lot, Large Backyard** (id:24801)
Real Broker Ontario Ltd.
1 - 469 Claridge Road
Burlington, Ontario
Welcome to 469 Claridge Road #1!This beautifully renovated end-unit townhome is tucked away in South Burlingtons sought-after Roseland neighborhood. Enjoy the convenience of being just steps to parks, the Burlington Bike Path, the central library, and the vibrant downtown core.Inside, youll find a bright and open-concept main floor featuring modern finishes, stainless steel appliances, and elegant quartz countertops. The home offers two comfortable bedrooms and a stylishly updated bathroom, making it move-in ready from top to bottom.Step outside to a large, fully fenced yard complete with a recently upgraded stone patio and plenty of green spaceperfect for entertaining, relaxing, or gardening.Whether youre a first-time buyer, downsizer, or investor, this home checks all the boxes. Dont miss your chance to make it yours - LETS GET MOVING! (id:24801)
RE/MAX Escarpment Realty Inc.
63 Collingdale Road
Toronto, Ontario
Tucked Into A Quiet, Family-Oriented Neighbourhood In Etobicoke, This Beautifully Maintained, Rarely Offered Detached 2-Storey Home Backs Onto The Picturesque West Humber Trail Offering Ultimate Privacy And A Rare Natural Backdrop In The City. Featuring 4 Spacious Bedrooms, A Main Floor Office, And A Professionally Finished Walk-Out Basement, This Home With Over 3000SQFT Of Livable Space Combines Functionality, Comfort, And Timeless Upgrades Throughout. The Main Floor Offers A Thoughtfully Designed Layout With A Separate Living Room Featuring A Cozy Gas Fireplace And A Walkout To A Large Concrete Terrace With An Awning And Gas Line Perfect For Relaxing Or Entertaining While Overlooking The Ravine. The Formal Dining Room Connects Seamlessly To The Upgraded Kitchen With Breakfast Bar (2018), Creating A Practical Yet Inviting Flow For Daily Living. Upstairs, You'll Find Four Generous Bedrooms And Recently Renovated Bathrooms (2025), Including A Private Primary Suite With A Walk-In Closet And A Stylish Ensuite. The Fully Finished Walk-Out Basement(2020) Extends Your Living Space With A Full Kitchen, Bedroom, Bathroom, Wet Bar,Cold Room, And A Second Gas Fireplace Ideal For In-Law Living, Extended Family, Or Rental Income. At The Front Of The Home, A Private Courtyard Offers A Peaceful And Inviting Space To Enjoy Morning Coffee Or Greet Guests Adding Charm And Additional Outdoor Living Space. Freshly Painted Throughout (2025), Privately Fenced (2024), And Includes A Shed With Electricity, An Additional Gas Line Under The Concrete Terrace, And A Double Garage With Ample Storage And Equipped With A Separate Electrical Panel Perfect For A Workshop Or Hobby Space. Professionally Landscaped And Meticulously Cared For, This Home Offers Peace And Privacy With Easy Access To Highways 401, 409,And 427. Don't Miss Out On This Rare Opportunity To Own A Turn-Key Ravine Property With Direct Access To Nature, Right In The Heart Of Etobicoke. (id:24801)
Royal LePage Signature Realty
52 Palmer Circle
Caledon, Ontario
Experience the tranquility of cottage country right at home with this beautifully updated residence on 2.3 scenic acres in the prestigious Cedar Mills neighborhood. Surrounded by nature and featuring a shared private pond, this property offers a peaceful retreat just minutes from city of conveniences. Inside, gleaming hardwood floors compliment a well-designed layout, including a renovated kitchen that flows into the breakfast area and connects to the laundry room for added functionality. Step out onto your private deck to enjoy your morning coffee or entertain while soaking in the serene landscape. This is a rare opportunity to own a Muskoka-like haven in an exceptional setting. (id:24801)
RE/MAX Gold Realty Inc.
112 - 4013 Kilmer Drive
Burlington, Ontario
A Great Opportunity To Purchase An Updated End Unit, Approximately 1,020 Square Feet (As Per MPAC), In Burlington's Most Sought-After And Desirable Tansley Community. Very Bright Ground-Level Unit With Private Terrace, Where Pride Of Ownership Is Most Evident. Just Move In And Enjoy: Two Bedrooms, Two Baths, And An Open-Concept Design Ideal For Family Gatherings, With Neutral Décor Throughout. Updates Include: New Flooring In Living And Dining Room, Front Hall, New Broadloom In Both Bedrooms, Upgraded Toilets And New Faucets, Three Smoke Detectors, Ceiling Fan, And New Shower Heads. This Unit Has Been Recently Painted. One Underground Parking Space And Access To Storage Lockers. Very Close Proximity To Walking Trails, Parks, Shopping, Restaurants, And All Other Amenities. Easy Access To Appleby GO Station, Downtown Burlington, And Highways 407, 403, And QEW. Don't Miss This Opportunity. Thank You For Showing! (id:24801)
Sutton Group Quantum Realty Inc.
211 Bering Avenue
Toronto, Ontario
Calling All Investors and End Users In This Perfect Location - An Amazing Development Opportunity With This 80 By 127 Feet Lot Just 700 Meters From Islington Subway. Approved To Be Severed Into 3 Lots For 3 Detached Homes. Option To Live In The House As Is or Develop, Possibilities Are Endless. (id:24801)
Homelife/response Realty Inc.
304 Andrews Trail
Milton, Ontario
Welcome to this beautifully upgraded 3-bedroom + den, 3-bathroom townhome located in the sought after Clarke neighbourhood of Milton. Nestled on a quiet street in a family-friendly area, this home is perfect for first-time buyers or investors alike. Step inside to a bright, sun-filled layout featuring pot lights throughout, freshly painted walls, and a modern, carpet-free design. The spacious eat-in kitchen boasts stainless steel appliances, a new gas stove, and granite countertops. Upstairs, youll find 3 generously sized bedrooms, including a large primary suite, and fully renovated bathrooms offering a fresh, contemporary feel. The finished basement provides versatile space ideal for a rec room, play area, or home office. Outside, both the front and backyard are fully landscaped, with a larger-than-average lot offering plenty of room for kids to play. A new garden shed adds convenience and storage. Recent updates include a new roof (2020), furnace (2021), water heater (2021), and AC (2023), giving peace of mind for years to come. Located close to schools, parks, shopping centres, grocery stores, restaurants, and transit, this move-in ready home combines comfort, style, and convenience. Don't miss your chance to own this gem in one of Miltons most desirable communities priced to sell! (id:24801)
RE/MAX Real Estate Centre Inc.
75 Windhill Crescent
Toronto, Ontario
Welcome to this well-kept detached bungalow on a spacious 45 x 121 ft lot. The main floor offers 3 bedrooms, a full four-piece bathroom, and a bright open-concept living and dining area. The finished basement with a separate entrance includes 2 additional bedrooms, a second kitchen, and another four-piece bathroom perfect for an in-law suite or extended family living. Enjoy a large backyard, ideal for outdoor entertaining and family activities. Additional features include a built-in garage and a private driveway with parking for 2 cars. Conveniently located near schools, community centres, transit, and everyday amenities, this home presents an excellent opportunity for a variety of buyers! (id:24801)
Royal LePage Supreme Realty
22 Woodenhill Court
Toronto, Ontario
Welcome to 22 Woodenhill Court, Great Location with UP CALEDONIA LRT STATION walking distance. TORONTO LIFE featured this neighborhood destined for big things. Get in while its still cheap, This Lovely, Semi-detached, 3 bedroom, Sunny-South Facing Lot has been well maintained. Home is tucked away in a quiet, peaceful cul-de-sac. Great opportunity to own a beautiful home in a wonderful family community setting. Enjoy an Eat-in kitchen with ceramic floors and backsplash. Hardwood floors in LIvingroom and all 2nd floor bedrooms. Abundance in parking with oversized garage and long driveway. Wonderful high ceilings in Basement with 2 walkouts, one from the side and one from the back garden. Great potential for in-law suite with roughed-in kitchen and 3 piece bath. Enjoy unbeatable convenience with walking distance to Fresco, CIBC, Scotiabank, Canadian Tire, Shoppers drug mart, parks, schools, restaurants, bakeries, cafes, places of worship. (id:24801)
Sutton Group-Associates Realty Inc.
3241 Apricot Street
Mississauga, Ontario
Located on a quiet and child-friendly street, in a highly demanded community of Lisgar, Mississauga!This property is conveniently close to multiple schools, highways, trails, and is just minutes away from the Lisgar GO station, parks, restaurants, and shopping centers. This home offers a functional layout with separate living and dining rooms. The kitchen and dining area provide a walk-out to a fully fenced backyard, creating a perfect and safe play area for children or an ideal space for hosting parties and family gatherings. Step outside to enjoy a lush perennial garden that blooms beautifully from spring through fall - perfect for those who love outdoor living without the upkeep.Numerous upgrades and has been well-maintained, including new flooring throughout, a new stove, and a new dishwasher. All windows were replaced in September 2023 with triple-pane European tilt and turn windows. Additionally, the home features a finished, cozy basement! (id:24801)
Century 21 Heritage Group Ltd.
1593 Hallstone Road
Brampton, Ontario
Welcome to this beautifully designed, custom-built home nestled in the architecturally rich Churchville Heritage Community. This spectacular and rarely offered executive residence is located on prestigious Hallstone Road in the sought-after Streetsville Glen neighborhood. This home features vaulted and cathedral ceilings, a bright open-concept layout, and exceptional craftsmanship throughout. Enjoy quality finishes such as plaster crown moulding, pot lights on the main and second floors, and a spacious modern kitchen with quartz countertops, centre island, walk-in pantry, and walkout to a large, covered porch. The primary suite offers a generous walk-in closet and a luxurious 5-piece ensuite. With three beautiful, covered porches, a 2-car garage, extended covered carport for two more vehicles, and a professionally landscaped, fully fenced yard with stamped concrete patios and garden shed, this home truly has it all. Perfectly situated near Credit Valley Conservation trails, golf courses, Hwy 401/407, and Meadowvale GO Station, this immaculate property offers both luxury and convenience do not miss this incredible opportunity. (id:24801)
RE/MAX Gold Realty Inc.
2947 Saint Malo Circle
Mississauga, Ontario
3+1 Bedroom, Raised Bungalow On Quiet Crescent. Finished Basement With Separated Entrance. Oversized Windows, Updated Fireplace In Basement. Thousands Spent On Quality Upgrades, Granite Kitchen, Hardwood Floors, 24 X 12 Deck, Pot Lights, Newer Baths, Private Yard -No Neighbors Behind. New Sprinkler System. New Air Conditioner. (id:24801)
Royal Life Realty Inc.
56 - 41 Mississauga Valley Boulevard
Mississauga, Ontario
Welcome to this beautifully maintained 3-bedroom, 2 bathroom condo townhouse nestled in the sought-after Mississauga Valleys community. Perfect for first-time buyers, growing families, or investors, this spacious home offers comfort, convenience, and a vibrant neighbourhood lifestyle. Key features: Bright & Spacious layout with open concept living and dining area, perfect for entertaining. Updated kitchen with ample cabinet space and a cozy breakfast area. Generously sized bedrooms, including a primary with large closets. Finished basement with recreation room and direct access to private fenced backyard. Exclusive parking plus ample visitor parking in the complex. Prime Location: Steps to Valley park, schools, community centre and transit. Minutes to Square One Shopping Centre, restaurants, GO Station, and major highways (QEW, 403, 401). (id:24801)
Save Max Achievers Realty
329 Ellwood Drive W
Caledon, Ontario
Welcome to this beautiful sun-drenched Detached Home in Bolton's sought-after West end. This Home has a lot to offe rwith room for improvement. Great for renovators, growing family, investors. Freshly Painted Throughout - Large Bright Foyer, Over 2300 sq feet of living space. Eat-In Kitchen/breakfast area, offers stainless steel appliances, a breakfast bar and a walk-out to a fully fenced back yard. Enjoy the lovely open concept family room with a gas fireplace, California shutters create a fresh and modern atmosphere. Separate dining room and living rm area offers 16 Ft Ceilings and Flr to Ceiling Windows, an abundance of natural light. This house features a Main Flr Laundry Room with Access to the Garage. The Wood Staircase has a Large Window, the Upper Level has a Beautiful Overhang Loft overlooking the Living room. The Flr to Ceiling Windows offer plenty of Natural Light to the Second Floor. The second floor houses 4 Bedrooms. The Master Bedroom has a 4-pc Ensuite, a W/I Closet for Her and an additional Closet for Him. 4th Bedroom has a W/I Closet, Coffered Ceiling, Large Window. Lovely Finished Recreation Rm in the Basement w/Entertainment speakers, wet bar, great for entertaining, or watch a movie with the family done in a modern design. a 2- piece bathroom and plenty of Storage space everywhere. This house has a rough in central vac, the Tankless on Demand water heater offers unlimited hot water. Garage Door 2025 , Roof 5 Yrs old, Water Heater owned, Water Softener is owned, Furnace is Owned, Save on Utility Bills. Amazing Opportunity Affordable, Detached in a Quiet Neighborhood. Move in Condition. Note: Front Outdoor Steps Will Be Repaired. Basement was professionally finished. Dishwasher 5yrs old, Washer 5 yrs old, Refrigerator 2025-Pictures reflect when it was Staged- Unstaged pics shows All New Floors on 2nd level and entire house painted. Walking distance to beautiful Nature Trails and Parks- close by schools and shopping (id:24801)
Ipro Realty Ltd.
10 Oak - 4449 Milburough Line
Burlington, Ontario
Welcome to this meticulously maintained custom modular home nestled within the sought-after Lost Forest Park Gated Community. Immerse yourself in the conveniences of this year-round community, which boasts a community centre, an in-ground pool, picturesque walking trails, and other amenities.This home features a charming wrap-around deck equipped with retractable screens, providing privacy and relaxation. The open-concept interior is adorned with 'driftwood' laminate flooring and double-hung windows, ensuring effortless cleaning. The kitchen features grey cabinets, a spacious centre island with Corian countertop that will comfortably accommodates family and friends, plus a convenient walkout to the deck.The great room exudes a bright and inviting ambiance and additional access to the deck. Conveniently located in the hallway is your in-suite laundry, HVAC system, and double closet for storage. The primary bedroom boasts a double closet with custom-built-ins, while the den provides an ideal space for a home office or creative pursuits. Community Centre boasts Dart Boards, TV w/Firestick & WiFi, Ping Pong Table, Games & Puzzles, Book Exchange plus large fridge and coffee maker. The perfect space to engage in a vibrant, active lifestyle. Secure this exceptional opportunity and experience the unparalleled comfort and convenience of this custom built modular home complete with metal roof. Minutes away from shopping, parks, golf, trails, Highways and all that the quaint Village of Waterdown has to offer. (id:24801)
RE/MAX Escarpment Realty Inc.
212 - 1085 Douglas Mccurdy Common
Mississauga, Ontario
DISCOVER MODERN LIVING AT ITS FINEST IN THIS TWO BEDROOM TOWNHOME, PERFECTLY SITUATED IN THE VIBRANT HEART OF MISSISSAUGA. BOASTING SLEEK HARDWOOD FLOORING THROUGHOUT, THIS RESIDENCE OFFERS AN OPEN CONCEPT DESIGN THAT SEAMLESSLY BLENDS THE LIVING , DINING AND KITCHEN AREA WITH STYLISH MODERN FINISHES. BOTH GENEROUSLY SIZED BEDROOMS FEATURES WALKS IN CLOSETS, PROVIDING AMPLE STORAGE AND COMFORT. STPES OUTSIDE TO A SPACIOUS 415 SQ/FT TERRACE WHERE YOU CAN ENJOY BREATHTAKING VIEWS. ENTERTAIN GUESTS IN STYLE. CONVENIENTLY LOCATED NEAR PUBLIC TRANSIT, TRENDY SHOPS AND AN ARRAY OF RESTAURANTS, THIS TOWNHOME PLACES YOU RIGHT WHERE YOU WANT TO BE. DON'T MISS THE CHANCE TO EXPERIENCE ALL THAT THIS EXCEPTIONAL NEIGHBOURHOOD HAS TO OFFER. (id:24801)
Royal LePage Terrequity Gold Realty
83 - 83 Guildford Crescent
Brampton, Ontario
Priced to Sell, Seller Wants To See Your Offer! Large 3 Bedrooms End Unit Townhouse Ideal for First Time Home Buyers, Convenient Location, Close to everything, Hwy, Banks, Schools, Parks. Professionally renovated. Efficient Layout exposes a Bright living space, Living, Dining Kiuchen with Lots of Natural Light Spacious Eat in Kitchen with Breakfast Area Overlooks to Sunny private fenced Backyard... 3 good Sized Bedrooms The July 2025 Renovation include: Pot lights, Laminate Flooring Throughout the House , Kitchen Backsplash, New Front door, New garage door, New light fixtures, Fresh Paint, Stainless Steel Appliances, New electrical panel. Beautiful Move in condition home (id:24801)
Right At Home Realty
327 Northwood Drive
Oakville, Ontario
Newly renovated 4-bedroom, 4-bathroom detached home with a fully finished basement featuring an additional room, offering over 3,200 sq. ft. of stylish living space. Nestled on a quiet street in a peaceful, family-friendly neighbourhood, surrounded by mature trees, scenic trails, and serene water streams. Prime location with easy access to the QEW, just 7 minutes to Oakville GO, steps to public transit, and minutes to Glen Abbey Golf Club. Close to top-rated schools and high schools. Enjoy an open-concept layout with hardwood flooring throughout, new cabinets, and fresh paint. Upgrades include newly installed windows (2025), new roof (2025), and AC/furnace (2023). Move-in ready with timeless finishes and modern comfort in an unbeatable location! (id:24801)
RE/MAX Escarpment Realty Inc.
602 - 202 Burnhamthorpe Road E
Mississauga, Ontario
Welcome to this stunning, 2-bedroom plus den condo located in the heart of Mississauga, just steps away from Square One Shopping Mall. This bright at modern unit offers open-concept living with large windows and sleek finishes, creating a perfect space to relax or entertain. Located close to GO Station and major bus stops, commuting is a breeze, whether you're heading to work or exploring the city. Enjoy the convenience of living near one of the GTA's largest malls, world-class dining, entertainment options, and beautiful parks. Perfect for urban living, this condo is surrounded by endless activities, making it ideal for professionals, couples, and small families. Experience luxury and convenience in this unbeatable location! (id:24801)
Homelife/cimerman Real Estate Limited
40 Ellis Drive
Brampton, Ontario
Well Kept And Spacious 3 Bedrooms Townhouse. 3 Good Size Bedrooms And Walkout Finished Basement. Close to Park ,Kids Play Area And Visitor Parking. Inside The Community. Steps To School, Transit And Bramalea City Centre. Public Transportation, Shopping Plaza, And Others .water included in maintenance fee, with common elements, and bldg insurance (id:24801)
RE/MAX Gold Realty Inc.
3152 Goodyear Road
Burlington, Ontario
Welcome to this stunning 3160 sqft home located in the highly desirable Alton Village community. Step inside to discover a spacious main floor featuring soaring ceilings, gleaming hardwood floors, and a chef-inspired kitchen with a massive island, quartz countertops, and high-end stainless steel appliances. The open-concept great room is flooded with natural light from expansive windows. Convenience is key with the laundry room located on the second floor, easily accessible to all bedrooms. Upstairs, you'll find four generously sized bedrooms, perfect for family living. The primary bedroom features a luxurious 5 piece ensuite, and walk-in closet. The third-floor loft offers endless possibilitiesidealfor an office, playroom, or extra living space. The basement remains unfinished, offering plenty of potential to customize. Ideally located nearschools, parks, public transit, and major highways. (id:24801)
RE/MAX Escarpment Realty Inc.
19 - 2460 Post Road
Oakville, Ontario
Welcome home to this lovely south facing unit with a spacious open concept floor plan. The beautiful kitchen offers great work space, complete with a beautiful marble backsplash and pot lights. The primary bedroom is large enough for a king size bed, plus has an ensuite bathroom and walk-in closet. The private outdoor terrace is bright and sunny, perfect for summer days. This home is located in a family friendly neighbourhood close to beautiful parks and trails, plus quick access to schools, shopping, and highways. Everything you need is here! (id:24801)
Royal LePage Estate Realty


