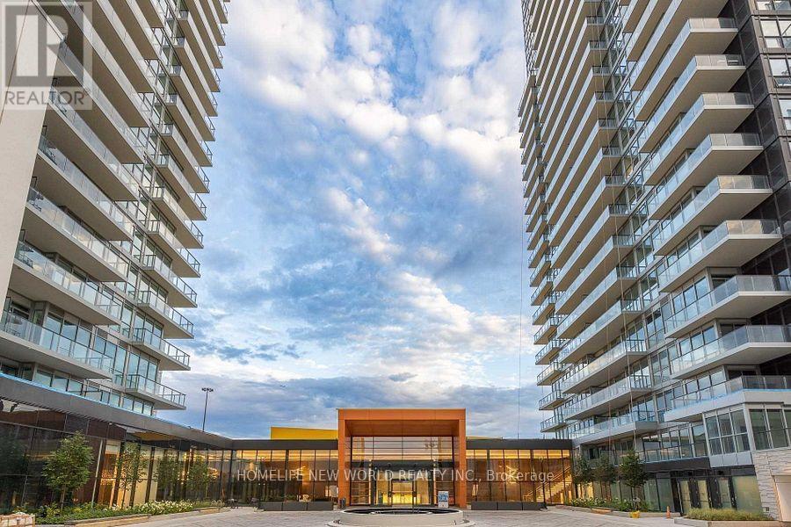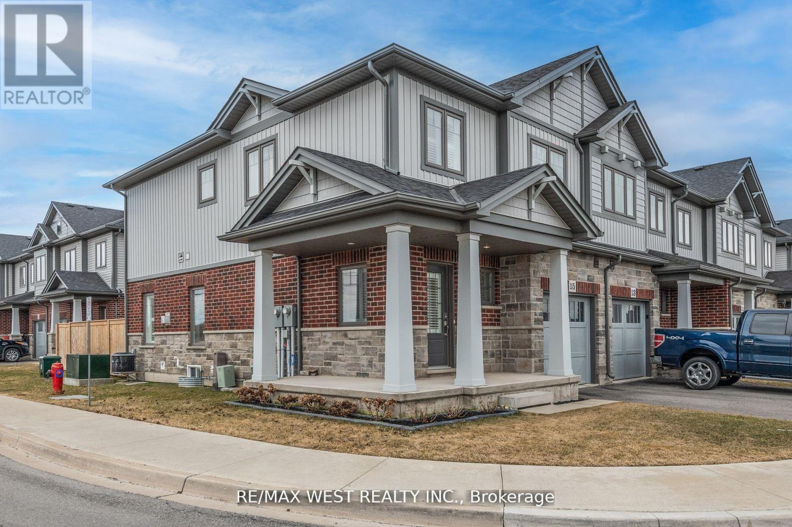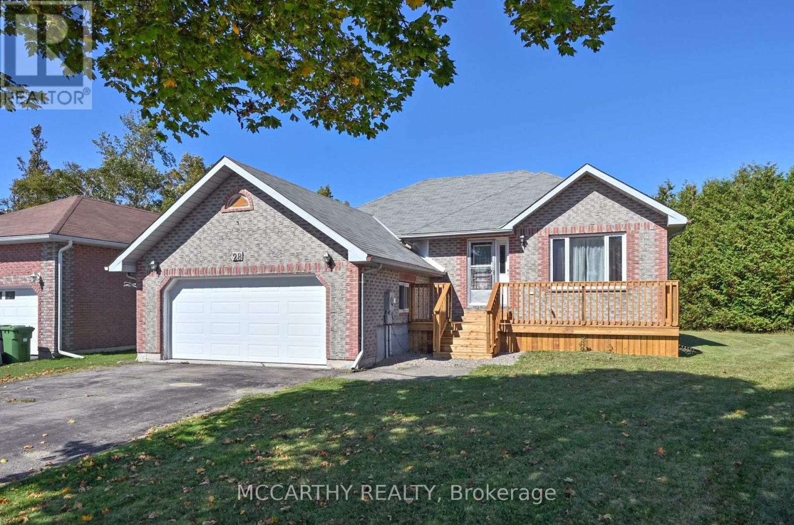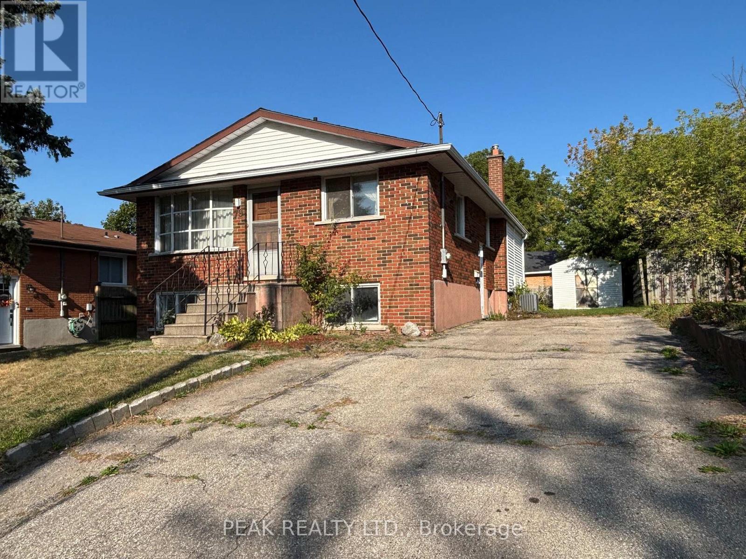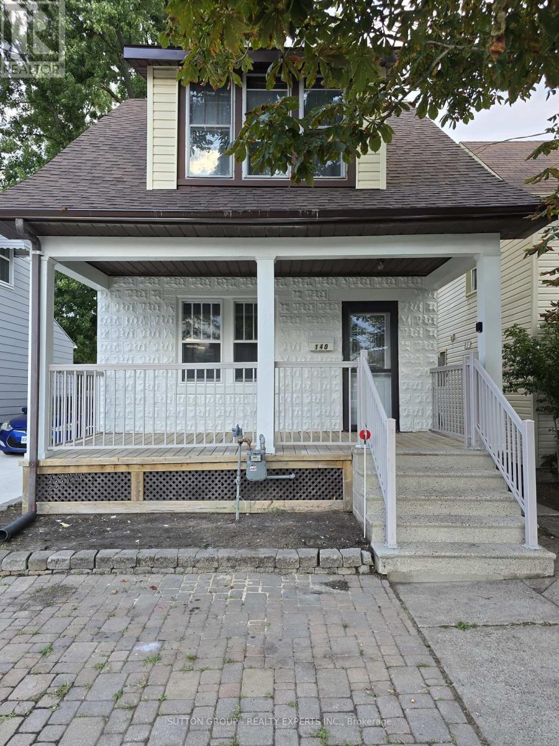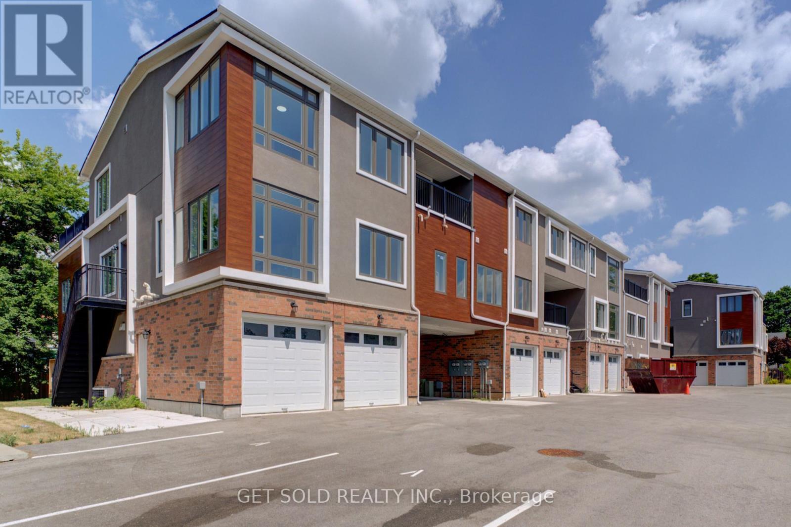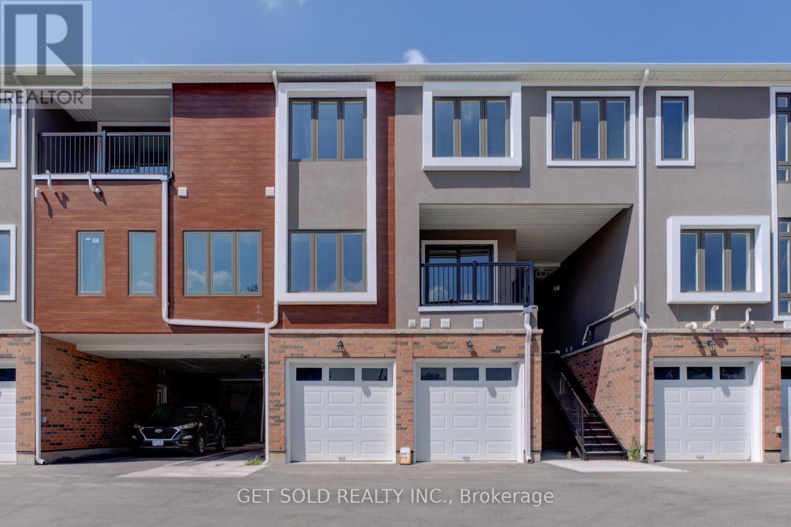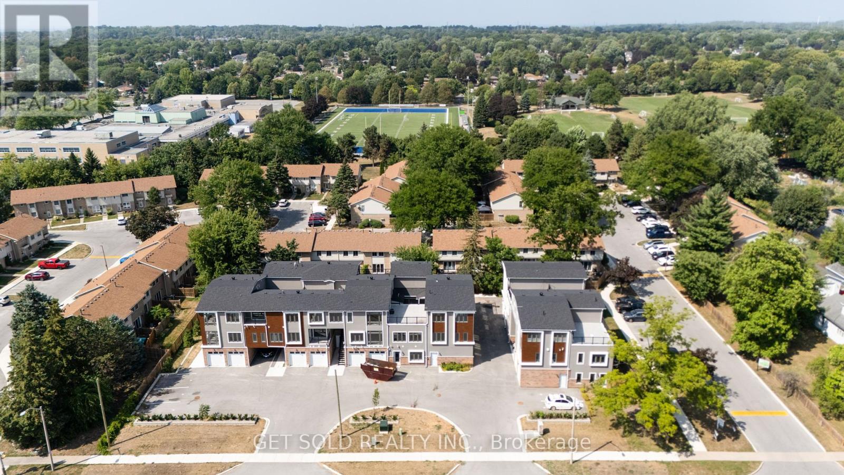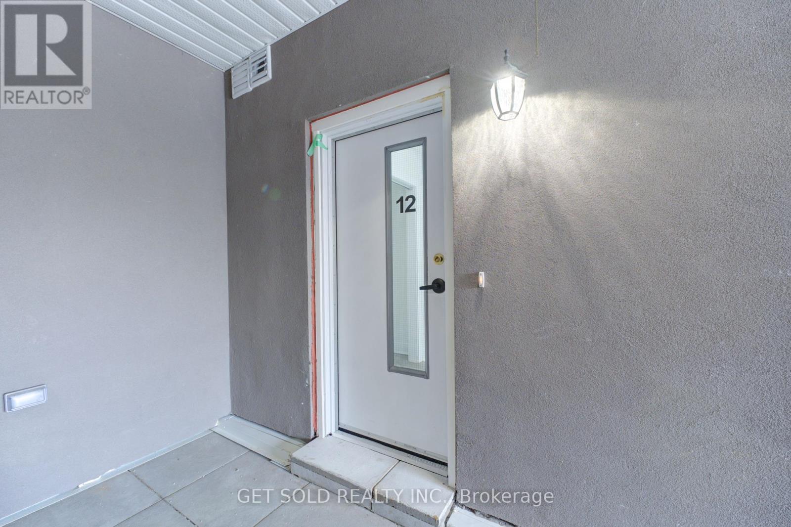34 Lantana Court
Toronto, Ontario
Step into your dream home on a family-friendly cul-de-sac! Sitting on one of the largest lots in Victoria Village, this newly renovated 4-bedroom home has been updated from top to bottom with high-end finishes and freshly painted interiors, offering the perfect blend of elegance and everyday comfort.The bright, sun-filled kitchen with quartz countertops and stainless steel appliances is perfect for everyday living. Walk out to one of the largest backyards in Victoria Village, featuring a beautiful deck ideal for relaxing or entertaining.The home also features built-in wall closets and a convenient 2-piece powder room, adding to its thoughtful design. Located close to all amenities with easy access to the 401 and DVP, this home perfectly combines style, comfort, and convenience. Don't miss out on this must-see gem! (id:24801)
Ipro Realty Ltd.
RE/MAX Hallmark Realty Ltd.
1007 - 85 Mcmahon Drive
Toronto, Ontario
Newer 1 Bedroom Plus Den With More Functional Layout. Bright & Spacious Den Could Be 2nd Bedroom Or Easily Convert To An Home Office. Large Balcony Has 3-Direction Clear Views From Overlooking Cn Tower To An 8-Arce-Park, Enjoy The Gorgeous Broad Skyline View Just From The Extra Large Size Balcony. Modern Kitchen Equipped With Premium High-End Appliances, Smart Home Technology; Great Location, Easy Access To Highway 401/404/Dvp, Step To Subway, Ttc, Close To Go Station. Ikea, Canadian Tire, Bayview Village Shopping Centre And Fairview Mall And Lots Of Restaurants Close By; All-In-One Lifestyle Location, Gym, Swimming Pool, Tennis Court, Even Basketball Court You Can Find Here. 24-Hour-Conciege Service Run By A Professional And Friendly Management Team. (id:24801)
Homelife New World Realty Inc.
1010 - 29 Singer Court
Toronto, Ontario
Functional Layout 665 Sft + 55 Sft Balcony, Amazing East View Unit With Bright, Spacious, Delighful Open Concept 1+1 Unit W/ 1 Parking & 1 Locker & Open Balcony. New Floor And New Painting. Den In A Separate Room, Modern Kitchen W/ Granite Counter Tops, Centre Island & Ss Kit Appl, Fabulous Amenities: Swimming Pool, Sauna, Hottub, Spa, Basketball,Badminton,Fitness Cntr,Kids Play Area. 24Hr Security. Steps To Ttc-Subway & Go Train. Minutes From Parks, Shopping, Ikea, Hospital, Bayview Village Mall, Fairview Mall, Hwy401/404/Dvp. (id:24801)
RE/MAX Excel Realty Ltd.
15 Severino Circle
West Lincoln, Ontario
Well Maintained Amazing End Unit Family-Friendly Townhouse In Smithville West Lincoln Features 3 Bedrooms, 4 Bathrooms, The Most Tranquil Family Room With Fireplace, An Open Concept Upgraded Kitchen With Ceramic Tiles Perfect For Entertaining, Pot Lights Throughout, Crown Molding,Backsplash And Finished Basement Suitable For A Play Area, Seperate Entertaining Area And More. Primary Bedroom Features A Walk-In Closet And A 3Pc Ensuite. Freshly Steam Cleaned Carpets, A Backyard Deck,Fabolous Peach Tree In Backyard For The Greenthumbs Out There . Common Elements Maintained Include Landscaping Common Areas, Grass Cutting (Front & Backyard), Snow Removal, Garbage Collection, Lawn Irrigation & Visitor Parking. Close To Elementary School & Daycares, And Amazing Nature Trails (id:24801)
RE/MAX West Realty Inc.
28 Wilson Crescent
Southgate, Ontario
Brick Bungalow on quiet crescent. Nice neigborhood for family or downsizing. 3 bedrooms, 2 baths, one is 4pc large bathroom on the main level and a convenient 2 pc in the lower level, off the large Rec Room. Main Floor Laundry, Large open concept Living Room / Dining Room. big picture window over looks the new entry deck, room to sit and watch the neighborhood. Kitchen has wood cabinets, double sink with windo overlooking the back yard. Entry has tile flooring. Some flooring will need to be updated. Nicely laid out with Three good sized bedrooms, Laundry by the kitchen in closet cabinet. Lower level has expansive Rec Room with broadloom. Cozy gas fire place. 2 pc Bathroom. Under stairs storage, Utility room with 200 amp service. Walk out from the Dining Room to a large deck and stairs down to the large pie shaped back yard, tree lined for privacy. Wooden Garden Shed. Plenty of space for garden or playground. Entrance to the garage, easy access to basement. (Inlaw suite potential) large parking lot for 3 plus cars outside and 2 inside. Garage door openenr (id:24801)
Mccarthy Realty
79 Henry Street
Cambridge, Ontario
Great prospect this 3+2 Bedroom detached Bungalow in a family-oriented neighbourhood of Galt for First time home Buyers, Investors, DIY Enthusiasts or ambitious Visionaries seeing the opportunity and willing to take on a renovation project. The homes is being sold As-Is, but the space is great, and the price is reflective of the work needed. Capitalizing on key features such as In-Law capability, 2 Separate Entrances to the Basement, Parking Capacity, generous size Backyard, potential of adding a Garage, developing an Open Concept living, etc. are great drivers to get started a successful project like this. Minutes to historic Galt downtown, shopping, schools, parks, public transit. Call today for an appointment and do not miss the chance to make this great value home yours ! (id:24801)
Peak Realty Ltd.
140 Napier Street
Sarnia, Ontario
Welcome to this fully renovated gem located in a central and walkable neighborhood of Sarnia.This charming home offers 3 spacious bedrooms, 1 modern bathroom, and a bright, open-concept kitchen and living area, all thoughtfully updated with stylish, contemporary finishes throughout.What truly sets this property apart is the fully finished basement apartment, featuring 1 large bedroom, 1 full bathroom, and a dedicated space roughed-in for a future kitchen ideal for a potential in-law suite or future rental income.Situated near parks, schools, Bluewater Health, Lambton College, shopping centers, and just minutes from Cantera Park and the waterfront, this home combines convenience, comfort, and flexibility for families, first-time buyers, or investors.Turnkey, move-in ready, and full of opportunity don't miss your chance to own this versatile home in one of Sarnia's most accessible locations. Electrical panel will be upgraded before closing. (id:24801)
Sutton Group - Realty Experts Inc.
14 - 6701 Thorold Stone Road
Niagara Falls, Ontario
Welcome to 6701 Thoroldstone Rd Unit 14. This 1600 Sq. Ft. Luxury Stacked Townhome Offers A Wonderful Two-Floor Layout With Massive Family Room And Kitchen Combination- An Entertainers Dream Complete With Quartz Counters And Stainless Steel Appliances. A Powder Room and In Suite Laundry Provides Added Convenience. The Upper Level Boasts A Large Primary Bedroom With Walk-in Closet And 4pc Ensuite. An Additional 2 Bedrooms And 2pc Washroom Complete This Level. To Top It Off, Enjoy The Rooftop Terrace And The Sunsets It Comes With. These Newly Built Townhomes Provide A Private Owned Parking Spot. Ensuite Laundry Offers Convenience. Be The First To move Into These Inventory Townhomes With 13 Layouts To Choose From. Centrally Located In The Niagara Falls Area, Close To QEW, The Falls, Casinos And Public Transportation. Special Pricing For First Time Home Buyers And Competitively Priced Around $400/Sq. Ft. Making This An Amazing Investment Opportunity For End Users And Investors. (id:24801)
Get Sold Realty Inc.
9 - 6701 Thorold Stone Road
Niagara Falls, Ontario
Welcome to 6701 Thoroldstone Rd Unit 9. This 1500 Sq. Ft. Luxury Stacked Townhome Offers A Wonderful Two-Floor Layout With Massive Family Room And Kitchen Combination. The Main Floor Offers An Entertainers Dream providing an Open Concept Living Room And Large Kitchen. Quartz Counters, Stainless Steel Appliances And 2pc Bathroom Complete The First Floor. The Beautifully Stained Staircase Takes You To 3 Bedrooms an Additional 4pc Washroom and the Large Primary Bedroom . To Top It Off, Enjoy The Rooftop Terrace And The Sunsets It Comes With. These Newly Built Townhomes Provide A Private Owned Parking Spot. Ensuite Laundry Offers Convenience. Be The First To move Into These Inventory Townhomes With 13 Layouts To Choose From. Centrally Located In The Niagara Falls Area, Close To QEW, The Falls, Casinos And Public Transportation. Special Pricing For First Time Home Buyers And Competitively Priced Around $400/Sq. Ft. Making This An Amazing Investment Opportunity For End Users And Investors. (id:24801)
Get Sold Realty Inc.
10 - 6701 Thorold Stone Road
Niagara Falls, Ontario
Welcome to 6701 Thoroldstone Rd Unit 10. This 1600 Sq. Ft. Luxury Stacked Townhome Offers A Wonderful Two-Floor Layout With Massive Family Room And Kitchen Combination Complete With a Balcony, Perfect For Enjoying Your Morning Coffee or Relaxing After a Long Day. Quartz Counters, Stainless Steel Appliances And 2pc Bathroom Complete The First Floor. The Beautifully Stained Staircase Takes You To 2 Bedrooms a Convenient 4pc Washroom and the Large Primary Bedroom Complete with 4pc Ensuite and Walk In Closet. To Top It Off, Enjoy The Rooftop Terrace And The Sunsets It Comes With. These Newly Built Townhomes Provide A Private Owned Parking Spot. Ensuite Laundry Offers Convenience. Be The First To move Into These Inventory Townhomes With 13 Layouts To Choose From. Centrally Located In The Niagara Falls Area, Close To QEW, The Falls, Casinos And Public Transportation. Special Pricing For First Time Home Buyers And Competitively Priced Around $400/Sq. Ft. Making This An Amazing Investment Opportunity For End Users And Investors. (id:24801)
Get Sold Realty Inc.
11 - 6701 Thorold Stone Road
Niagara Falls, Ontario
Welcome to 6701 Thoroldstone Rd Unit 11. This 1300 Sq. Ft. Luxury Stacked Townhome. The Upper Floor Offers An Entertainers Dream providing an Open Concept Living Room And Large Kitchen Featuring Quartz Counters And Stainless Steel Appliances. A Generous Primary Bedroom With Walk In Closet and And 4pc Bathroom Complete This Level. The Beautifully Stained Staircase Takes You To The Second Bedroom Complete with a 2pc Washroom. To Top It Off, Enjoy The Rooftop Terrace And The Sunsets It Comes With. These Newly Built Townhomes Provide A Private Owned Parking Spot. Ensuite Laundry Offers Convenience. Be The First To move Into These Inventory Townhomes With 13 Layouts To Choose From. Centrally Located In The Niagara Falls Area, Close To QEW, The Falls, Casinos And Public Transportation. Special Pricing For First Time Home Buyers And Competitively Priced Around $400/Sq. Ft. Making This An Amazing Investment Opportunity For End Users And Investors. (id:24801)
Get Sold Realty Inc.
12 - 6701 Thorold Stone Road
Niagara Falls, Ontario
Welcome to 6701 Thoroldstone Rd Unit 12. This 1500 Sq. Ft. Luxury Stacked Townhome Offers A Wonderful Two-Floor Layout With Massive Family Room And Kitchen Combination- An Entertainers Dream Complete With Quartz Counters And Stainless Steel Appliances. A Powder Room Provides Added Convenience. The Upper Level Boasts A Large Primary Bedroom With Walk In Closet and And 4pc Bathroom. 2 Additional Bedrooms And A 2pc Washroom Complete This Level. To Top It Off, Enjoy The Rooftop Terrace And The Sunsets It Comes With. These Newly Built Townhomes Provide A Private Owned Parking Spot. Ensuite Laundry Offers Convenience. Be The First To move Into These Inventory Townhomes With 13 Layouts To Choose From. Centrally Located In The Niagara Falls Area, Close To QEW, The Falls, Casinos And Public Transportation. Special Pricing For First Time Home Buyers And Competitively Priced Around $400/Sq. Ft. Making This An Amazing Investment Opportunity For End Users And Investors. (id:24801)
Get Sold Realty Inc.



