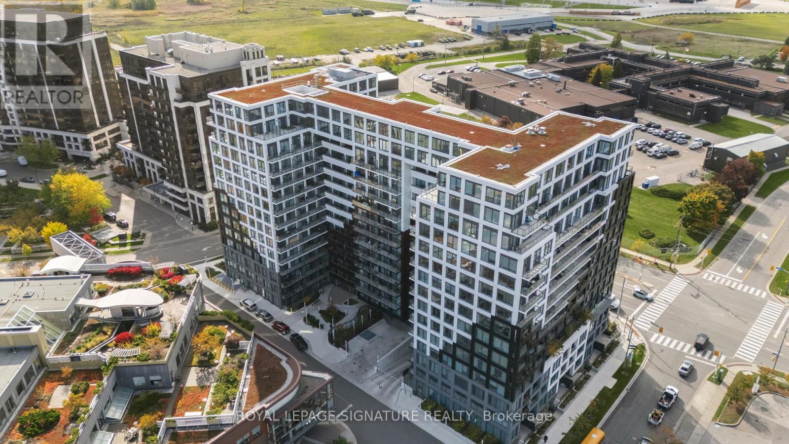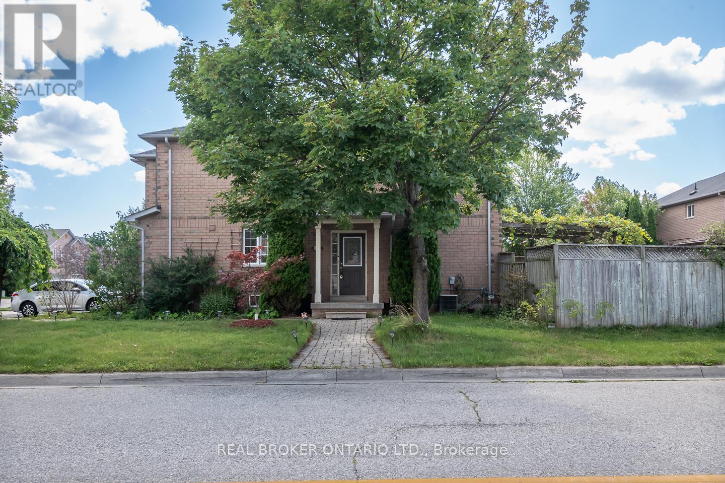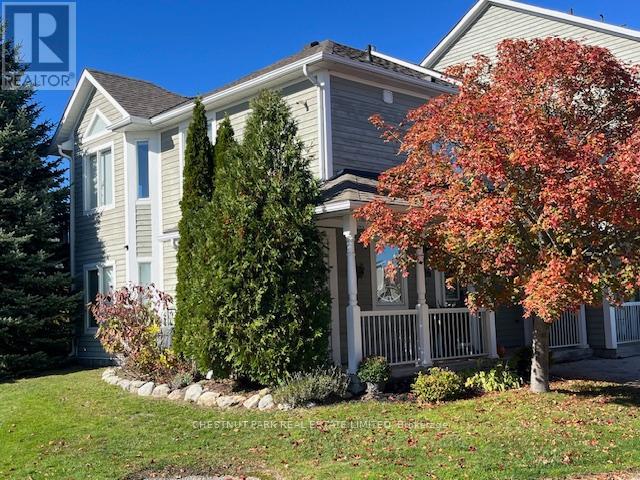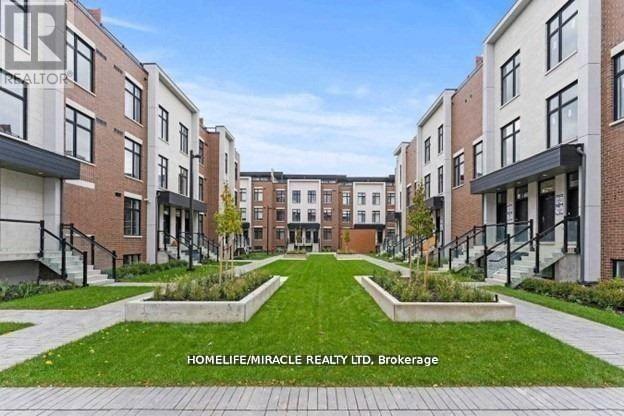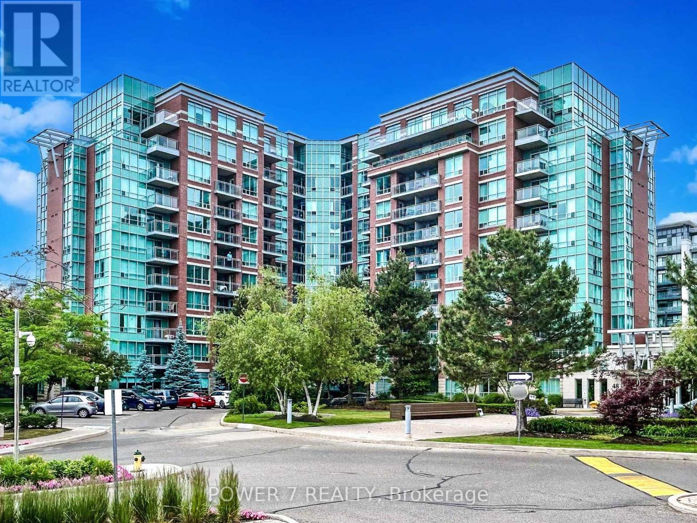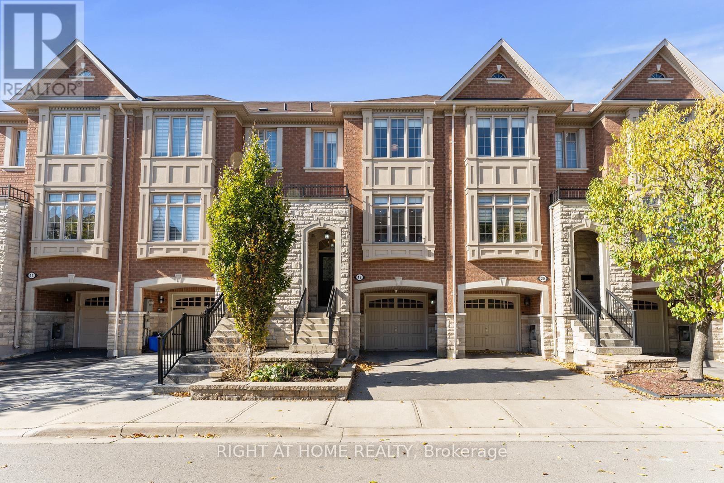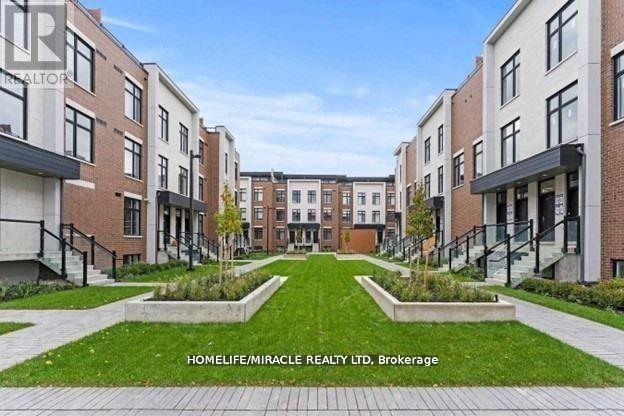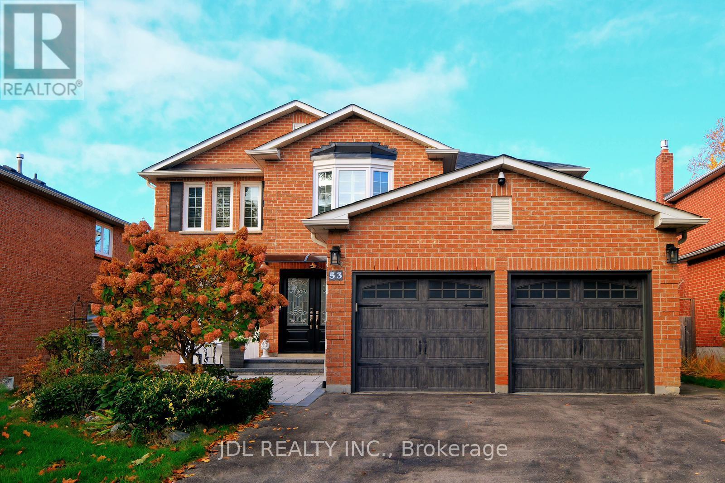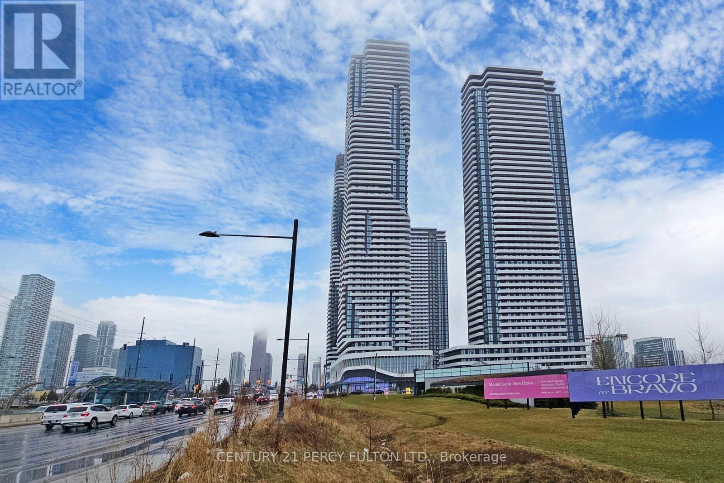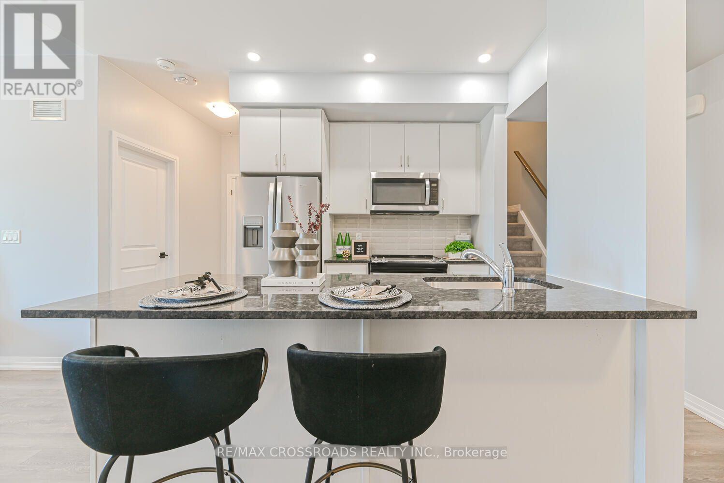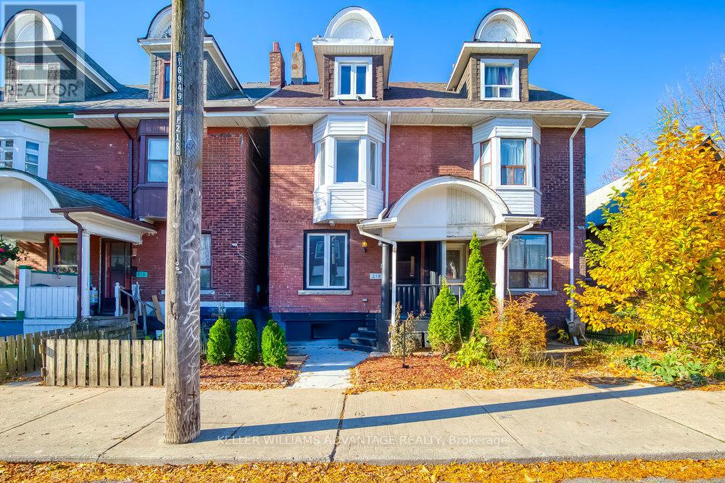1226 - 1100 Sheppard Avenue W
Toronto, Ontario
Welcome to Westline Condos, this brand-new, 3-bedroom suite with panoramic views located in the heart of Downsview. The spacious layout is designed for modern living, offering three full bedrooms suitable for a family, roommates, or creating multiple home office spaces. Enjoy great sunset views from two separate private balconies. The modern kitchen comes fully equipped with integrated appliances, and the lease conveniently includes one dedicated parking. spot.Stay active in the on-site fitness centre and utilize the co-working lounge as a convenient work-from-home solution. A 24/7 concierge is available for security and assistance. The location is a key feature,offering direct indoor access to Sheppard West TTC station for an easy, all-weather commute. You are also just minutes from Downsview Park, Yorkdale Shopping Centre, and have immediate access to major highways like Allen Road and the 401. (id:24801)
Royal LePage Signature Realty
1508 Pinecliff Road
Oakville, Ontario
This updated end-unit townhome offers nearly 2,000 sq. ft. of total living space in a fantastic location close to the hospital, shops, schools, and transit. The bright, updated eat-in kitchen provides plenty of counter space and stainless steel appliances. Combined living and dining area with views of the private backyard gardens. Upstairs, you'll find three spacious bedrooms and two full bathrooms, including a generous primary suite with a walk-in closet and private ensuite. The lower level features a recreation room, laundry room with built-in cabinetry, and a flexible media room or office. West Oak Public School Catchment for English JK-8, Garth Webb High School & Forest Trail Public School for French Immersion track 2-8. St. Teresa of Calcutta JK-8 & St. Ignatius of Loyola 9-12. Minutes from Oakville Trafalgar Memorial Hospital. (id:24801)
Real Broker Ontario Ltd.
16 Cranberry Surf
Collingwood, Ontario
Seasonal lease, fully furnished! The Cranberry Surf Community is located on a quiet cul-de-sac in a waterfront setting. Overlooking the environmentally protected wetlands, and a direct access to the adjacent Parklands, you'll enjoy the walking trail to a view of Hens and Chicken Island and the lighthouse as well as panoramic views of Georgian Bay and the magnificent sunsets! In winter, you'll enjoy the stunning views of Blue Mountain which is lit up for night skiing. It's a quick walk to the nearby Cranberry Mews with its wonderful selection of restaurants and a variety of merchants. It's only a short distance away to the Blue Mountains and several Ski Clubs, and a quick drive into town where a wide variety of shops, restaurants, and theatre beckon you. The unit has a calm neutral decor throughout and has been totally updated/renovated. Entering from a covered porch, the ground floor access is convenient after a day spent on the hills or shopping! Lots of storage for your sports equipment, etc. This 3 bedroom layout is perfect for families or when entertaining guests. The primary bedroom has its own ensuite bath with walk-in shower. Also a 4 piece guest bath. The 3rd bedroom is set up as den, making it the perfect space for use as a child's room or for catching up on emails! The upper level has an open dining area and a walk-out to the balcony. The kitchen was fully updated and is well-equipped. This level also features a newly renovated (2024) 2 piece as well as the laundry room. Designer decor is evident from top to bottom in the suite. Yours to come home to when it's time to relax, unwind and enjoy!! (id:24801)
Chestnut Park Real Estate Limited
135 - 9580 Islington Avenue
Vaughan, Ontario
Popular London Model. Contemporary 2 Bedroom Townhouse in Sonoma Heights! Modern, Streamlined Design. Beautiful Central Courtyard, Open Layout for Entertaining, 2 Baths & Main Floor Powder Room. Central Location Close to Kleinburg, Vaughan Mills & Highways 400 & 407. Many Amenities & Conveniently Located! (id:24801)
Homelife/miracle Realty Ltd
618 - 48 Suncrest Boulevard
Markham, Ontario
Welcome To This Luxury Thornhill Towers in one of the most desirable and convenient communities (Leslie St/ Hwy 7). This Corner & Spacious 2 Bedroom + 2 Bathroom Unit with open-concept layout Thru (Approx. 1,050 SF + Balcony). Gourmet Kitchen Connecting to an Oversized Living and Dining Rooms, Perfect for entertaining. Principal Room With 4-pc Ensuite and generous closet space. Treat Yourself with A Morning Coffee/Tea on Your Sun-Filled Balcony. World-Class In-house Amenities Includes A Large Indoor Pool, A Hot Tub, A Steam Room, Exercise & Gym Room, Indoor Golf Simulator, Party Room, Billiards, Table Tennis, Media Room, Guest Suites, 24-Hour Security/Concierge and Ample Underground and Surface Visitor Parking. A Gated Complex for Better Security and Safety! Just Minutes Drive to Hwy 404, 407, Go Station, Viva, YRT. Walking Distance to Bus Stops, Groceries, Shopping, Restaurants, Cafes, Coffee & Bubble Tea Shops, Schools, Dollar Hamlet Park, Ada Mackenzie Park W Tennis Courts, Basketball Court & Splash Pad for Kids. What an Incredible Location For the empty nesters, new immigrants or families to raise up their kids. A Well-Maintained building in a highly desirable Markham/Richmond Hill neighbourhood! **This Unit Comes with a Parking (with an upgraded EV charger) and a Locker *** (id:24801)
Power 7 Realty
18 Isaac Devins Avenue
Vaughan, Ontario
Welcome to 18 Isaac Devins Ave, a beautifully upgraded 3-bedroom, 3-bathroom townhouse in the heart of Woodbridge. This stunning home showcases modern finishes throughout, thoughtfully designed accent walls, and a layout that blends style and functionality. The main floor features an open-concept living and dining area filled with natural light, leading to a contemporary kitchen complete with premium finishes and a walk-out to a large deck-perfect for entertaining or enjoying summer evenings. The interlocked patio below provides additional outdoor living space for family gatherings or quiet relaxation. Upstairs, the spacious primary bedroom offers a walk-in closet with a custom organizer and a beautifully finished ensuite, creating a true retreat. Every detail in this home has been carefully considered, from the upgraded flooring and lighting to the elegant feature walls that add character and warmth. The lower level includes built-in surround sound, making it ideal for movie nights or entertaining, and a camera security system adds peace of mind for homeowners. Located in a desirable, family-friendly neighbourhood close to schools, parks, shopping, and transit, this home offers the perfect combination of comfort, style, and convenience. Move right in and enjoy everything this exceptional Woodbridge townhouse has to offer! (id:24801)
Right At Home Realty
135 - 9580 Islington Avenue
Vaughan, Ontario
Introducing Suite 135 in the heart of Sonoma Heights, where the sunny, easterly exposure bathes your home in light all day long. This 2-bedroom, 3-bathroom gem features a prime main-level location, saving you from tackling long staircases. With an open-concept layout, full-sized kitchen appliances, and sleek quartz countertops, it's a chef's dream. The main floor also includes a convenient powder room. Descend to the lower level, where two generously sized bedrooms await, along with two full bathrooms, including an ensuite. High ceilings and large windows ensure every room is light-filled yet private. Perfectly situated near parks, trails, schools, transit, grocery stores, restaurants, and more, This unit offers the perfect blend of comfort and convenience. (id:24801)
Homelife/miracle Realty Ltd
53 Fern Valley Crescent
Richmond Hill, Ontario
Absolutely Stunning Oak Ridges Family Home On A Quiet Crescent! Premium ~50'140' Lot With Private West-Facing Yard. Professional Renovations Include Hardwood Flrs, California Shutters, Updated Windows, Roof & Furnace. Modern Kitchen Open To Family Rm, Formal Living & Dining Rms, Main Flr Mud/Laundry Rm With Garage Access. 4 Spacious Bdrms Incl Primary With Ensuite & Walk-In Closet. Finished Bsmt With In-Law Suite Featuring Kitchenette, Bath & Rec Rm. Walk To Schools, Parks, Yonge & GO Transit. (id:24801)
Jdl Realty Inc.
2108 - 225 Commerce Street
Vaughan, Ontario
Welcome to this Gorgeous One-Bedroom + Den Condo + 2 Full Bathrooms in The Iconic Festival CondoTower A located in the heart of Vaughan Metropolitan Centre. This bright East-facing unit features floor-to-ceiling windows and a large balcony with a Beautiful View! A Spacious Den Can Be An Extra Bedroom or Office. Modern kitchen with quartz countertops, top-of-the-line European Appliances With Integrated Fridge Freezer, Dishwasher, Great Building Amenities To Be Discovered! Easy Access To Shopping, Dining, and Entertainment, including Cineplex, Costco, IKEA, and Dave & Busters. Canada's Wonderland and Vaughan Mills are Nearby, with access to HWY7, 400, and 407. Mins Walk To Subway/Go Transit Hub. Come Live In A Brand New Life Chapter! (id:24801)
Century 21 Percy Fulton Ltd.
81 Wandering Glider Trail
Bradford West Gwillimbury, Ontario
Welcome to 81 Wandering Glider Trail in Summerlyn Village! This elegant 4 bedroom Sycamore model by Great Gulf offers 3,380 sq ft of beautifully designed living space, upgraded throughout with luxury finishes and maintained to the highest standard. Ideally located on a sought after street with no sidewalk and a park just across the road, this home impresses with rich hardwood flooring throughout, custom wainscoting, crown moulding, and decorative ceiling treatments that elevate the space and add timeless elegance. The formal dining room features a Swarovski crystal chandelier set into a decorative ceiling. The sun-filled family room includes large windows, pot lights, a waffle ceiling, and a custom fireplace that adds warmth and sophistication. A main floor home office provides a private, functional space ideal for remote work or quiet study. At the heart of the home is a chef-inspired kitchen, featuring upgraded cabinetry, quartz countertops, a custom pantry, premium Bosch and KitchenAid appliances, and a spacious island. The breakfast area walks out to a fully fenced backyard with space for entertaining, outdoor play, or quiet relaxation. Two elegant hardwood staircases with wrought iron pickets lead to the upper level, where you'll find four oversized bedrooms. The primary suite features a walk-in closet and a spa-like 5-piece ensuite with a freestanding tub and separate glass shower. The second bedroom includes its own private ensuite, while the remaining two bedrooms share a full bath. A spacious upstairs family room offers flexible living - perfect for a media lounge, home office, or multigenerational space. Just minutes to Highway 400, Bradford GO Station, schools, trails, library, parks, and shopping. A truly exceptional home. Show with complete confidence. (id:24801)
Century 21 Heritage Group Ltd.
723 - 2635 William Jackson Drive
Pickering, Ontario
Rent + Hydro ONLY. Water, Heat, High-speed Internet Is INCLUDED. Welcome To This Premium South-facing End-unit Stacked Townhouse Overlooking Pickering Golf Course. One Of The Best Views And Largest Units In The Entire Community! This Rarely Offered Upper-level Unit Faces Directly South, Capturing Uninterrupted Sunshine And Stunning Views Throughout The Day. Built In 2022 And Exceptionally Maintained, This 3-bedroom Layout Offers Two Private Balconies And An Intelligently Designed Floor Plan With Generous Living And Dining Areas. Enjoy A Modern Kitchen Complete With Stainless Steel Appliances, Quartz Counters, A Stylish Backsplash, Pot Lights, And A Breakfast Bar Perfect For Morning Routines Or Casual Dining. Each Bedroom Is Thoughtfully Placed, Two Have Direct Balcony Access And All Feature Large Closets And Oversized Windows Bringing In Loads Of Natural Light. Every Bedroom Is Paired With Its Own Bathroom, Plus Ensuite Laundry Is Conveniently Located Upstairs. Underground Parking, Locker, Garbage, Snow Removal (common areas), Lawn Care (common areas), And Visitor Parking Access Is Included. Set In A Quiet, Family-friendly Pocket Of Duffin Heights With Tree-lined Streets, A Private Playground At Your Doorstep, And Easy Access To Trails, Sports Fields, And Local Shopping. Minutes To Smart Centres Pickering, Pickering Town Centre, and Bestco Asian Supermarket. Quick Access To Hwy 401/407 And Just 10 Minutes To The GO Station With A Direct Line To Union Station, No Transfers Needed. *Photos Were Taken Before Staging Was Removed. (id:24801)
RE/MAX Crossroads Realty Inc.
Upper - 218 Broadview Avenue
Toronto, Ontario
Big, bright, fabulous 2 + 1 bedroom, 2 bathroom luxury 2-storey apartment available for lease in an amenity-rich, ultra-convenient location. Beautifully renovated unit spans top two levels of Victorian home and includes 2 bedrooms, a living room (can be configured as a 3rd bedroom), hardwood flooring, two full baths, kitchen with modern appliances, and separate AC units on each of the top floors. This is an exceptional rental unit! Shared laundry in basement. Rent includes heat, hydro and water. 1 parking space is also included at back of home via laneway drive. Bustling and rapidly developing neighbourhood steps from Leslieville, Riverside and Corktown. The best of the city awaits at your front door! Pedestrian & cyclist friendly, and TTC stops at doorstep! Easy stroll to Riverdale Park, fantastic trails, community/recreation centre and countless boutiques, eateries, and services of Queen Street, The Danforth, and Chinatown East! (id:24801)
Keller Williams Advantage Realty


