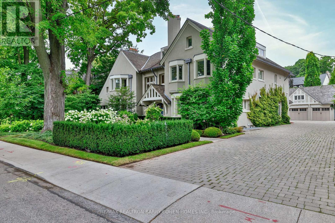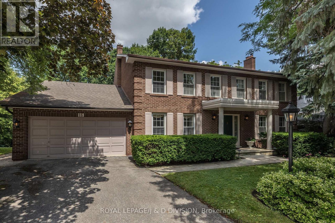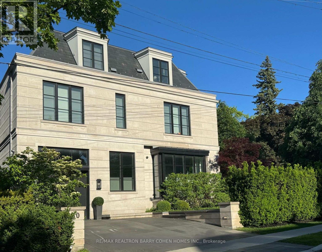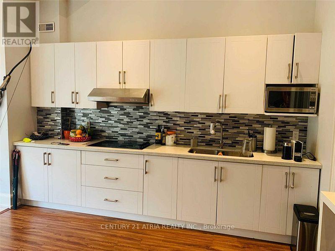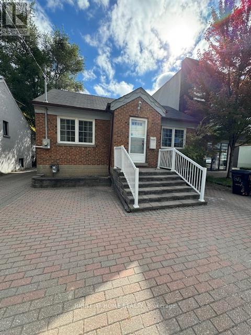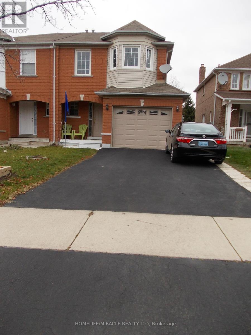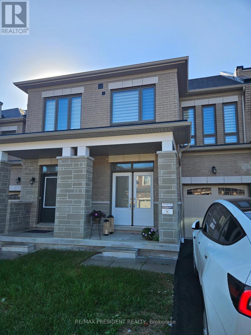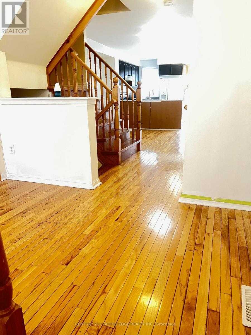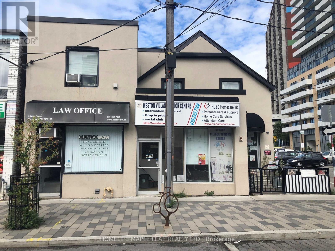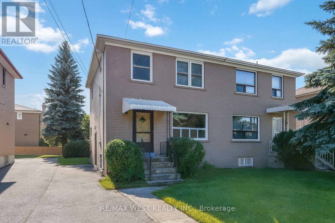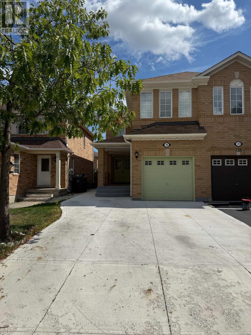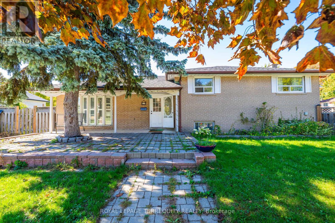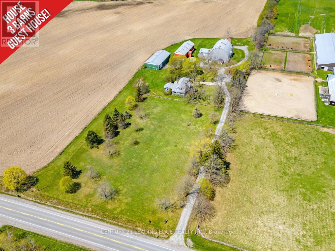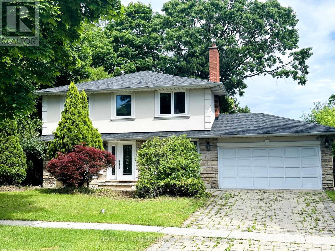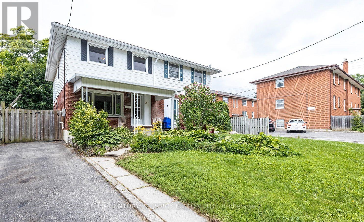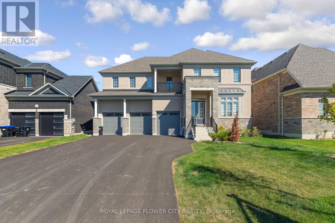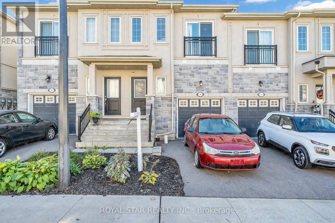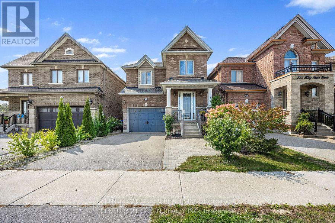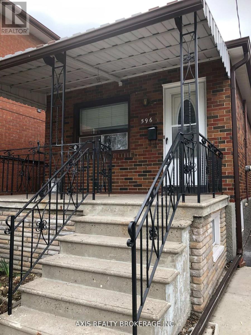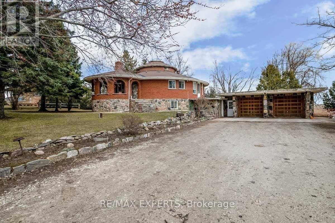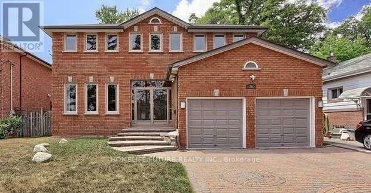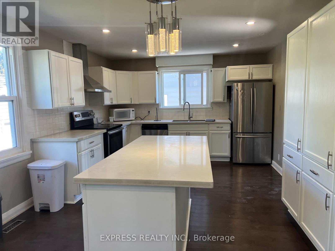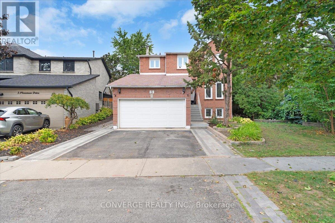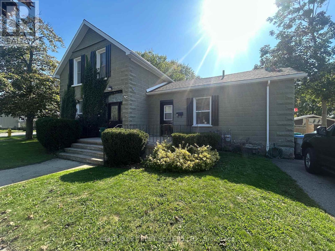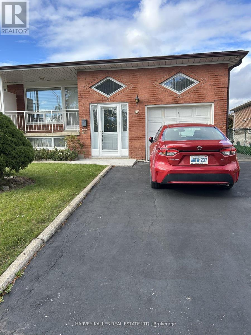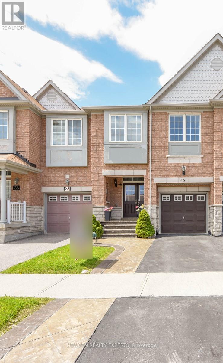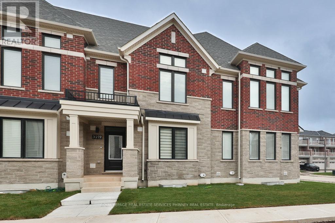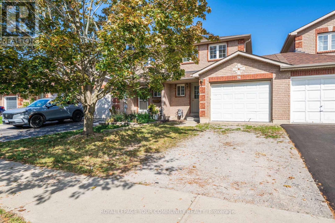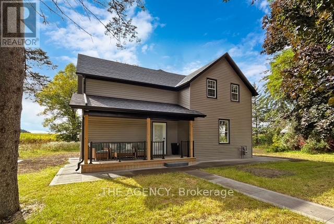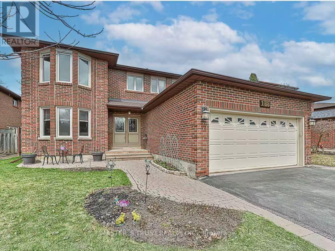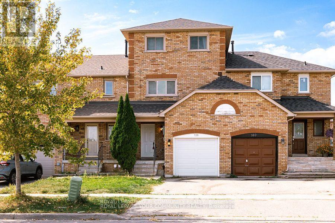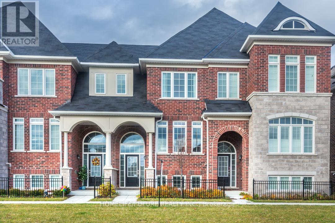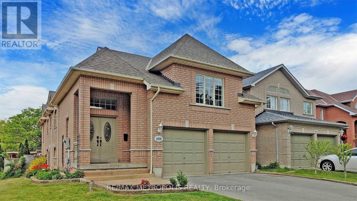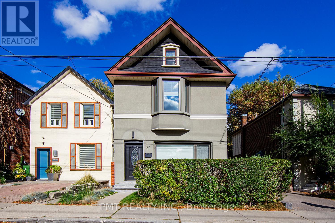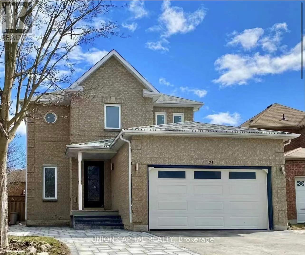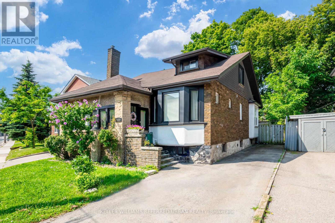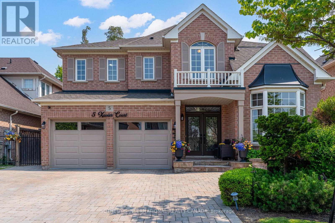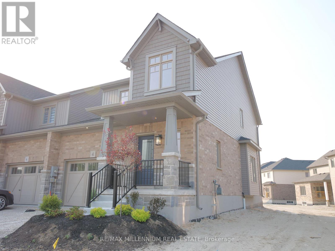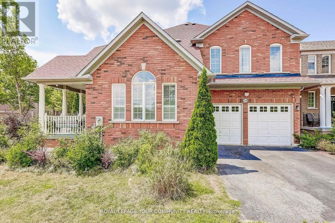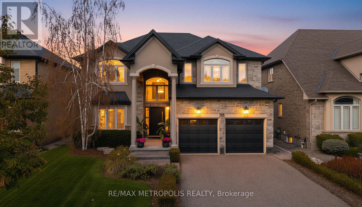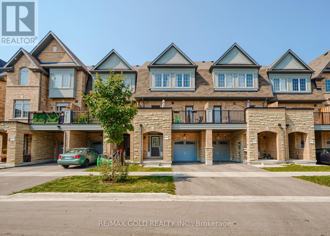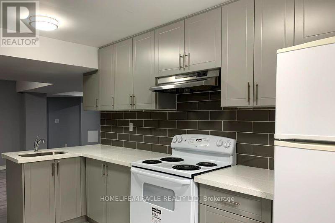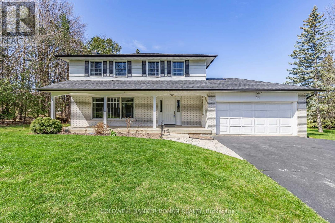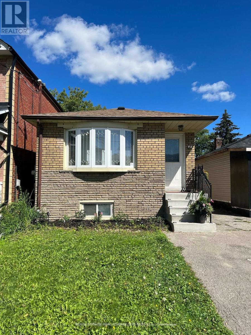30 Whitney Avenue
Toronto, Ontario
Rosedale - Toronto's Most Prestigious And Storied Neighbourhoods. Awe-Inspiring 2017 Renovation Of The Highest Standards, This Three-Storey Estate Of 8,881 Sf Plus Its Amenity Rich Lower Level Is Nestled On Over 108' Of Stunning Frontage. Old-World Architecture With A Contemporary Twist. Step Inside To Discover Generously Proportioned Principal Rooms, Soaring Ceilings, Sweeping Grand Staircase And An Effortless Flow Ideal For Both Intimate Family Living And Large-Scale Entertaining. Heated Stone Floors Run Throughout Offering Year-Round Comfort.The Heart Of The Home Is A Chefs Dream Kitchen With Top Of Line Appliances And Seamless Indoor-Outdoor Connection. All Bedrooms With Private Ensuites, Primary Retreat Boasts 6pc Marble Bath, Opulent Boudoir And Dedicated Laundry Facilities. 3rd Storey Is Enhanced With Two Additional Bedrooms Each With Ensuites, Private Kitchenette And Open Sitting Area. The Lower Level Completes This Masterpiece With An Oversized Wine Cellar, Games Room/Media Room, Private Sleeping Quarters And Full Spa With Exercise Room, Indoor Pool Swim Spa And Steam Shower. Outside, Enjoy Lush Professional Landscaping, Unparalleled Privacy And Serenity In The Heart Of The City. A Stunning Concrete Pool With Built-In Hot Tub, A Fully Equipped Outdoor Kitchen. Multiple Seating Areas Perfect For Entertaining Or Serene Relaxation. Rare 3 Gar Heated Garage With Ev Charger. Enjoy The Best Of Urban Living With Close Proximity To Yorkville, Downtown Core, Public Transit, And Torontos Top-Ranked Elite Public And Private Schools. This Is A Once-In-A-Lifetime Opportunity To Own A Landmark Home In One Of The City's Most Coveted Enclaves. (id:24801)
RE/MAX Realtron Barry Cohen Homes Inc.
16 Bobwhite Crescent
Toronto, Ontario
*Open Saturday 1:30pm-4pm* This Georgian-style five bedroom home is beautifully situated on a quiet crescent in St Andrew-Windfields. The 60'x134' ravine lot is one of the largest on the street. This center hall plan with spacious principal rooms, 5064 square feet total, is perfect for family life or entertaining, featuring a dramatic spiral staircase, wainscoting, & hardwood floors. The living room offers a lovely wood burning fireplace & leads into a separate sitting room. The kitchen offers custom oak cabinetry, stainless steel appliances, granite countertops, a walk-in butler's pantry, & a breakfast area. Walk out to the sundeck overlooking the pool and garden from the breakfast area and family room. Also on the main floor is a formal dining room, as well as a family room with a beautiful brick wood burning fireplace. Finally, a laundry room with a side entrance and two separate powder rooms. Five bedrooms are offered on the second floor, the primary retreat with a five-piece ensuite washroom and a walk-in closet. The finished lower level is mostly above grade and has large windows with beautiful natural light streaming throughout, plus two rare walkouts with sliding French doors to the patio and pool. It features an incredible L shaped recreation room with a flagstone wood burning fireplace and an elegant built-in oak bar. Ample storage can be found throughout. There is a home office, and a sixth bedroom currently being used as the billiards room. Outside, the brand-new two-level sundeck or stone patio are perfect for al fresco dining or lounging by the pool, surrounded by mature trees. A stunning private setting in a sought-after neighbourhood, truly an oasis in the city. Conveniently located just minutes from Bayview Village & Shops at Don Mills, & highways. Close to Toronto's best public schools: Dunlace PS, Windfields PS, York Mills CI (ranked #1 by the Fraser Mustard Institute), & private schools: Crescent School, Toronto French School, & Havergal College. (id:24801)
Royal LePage/j & D Division
330 Vesta Drive
Toronto, Ontario
Unmatched Contemporary Elegance In Exclusive Forest Hill. A Masterful Collaboration By Visionary Architect Richard Wengle & Interior Designer Maxine Tissenbaum. Custom Built To An Impeccable Standard Of Luxury & Superior Craftsmanship. 5+1 Bedrooms W/ Heated-Floor Ensuites. Exceedingly Spacious Principal Rooms Designed In Seamless Harmony W/ Abundant Natural Light From All Directions. Living & Dining W/ Floor-to-Ceiling Windows & Walnut Floors. Exquisite Chefs Kitchen W/ Premium Appliances, Bellini Custom Cabinetry, Butlers Pantry, Expanded Island, Walk-Out To Deck & Quartzite Finishes. Stylish Sun-Filled Family Room Features Gas Fireplace W/ Marble Surround. Stunning Walnut & Custom Wrought Iron Staircase. Beautifully-Appointed Primary Suite W/ Gas Fireplace, Garden-Facing Private Balcony, Bespoke Walk-In Closet, Elegant Dressing Room, 3-Piece Ensuite W/ Steam Shower & 5-Piece Ensuite W/ Freestanding Tub. Second Bedroom W/ Walk-In Closet & 3-Piece Ensuite, Third Bedroom W/ 4-Piece Ensuite. Gorgeous Office W/ Double-Height Ceilings. Third Floor Presents Two Bedroom W/ Ensuites, One W/ Private Balcony, Storage Room W/ Full-Wall Display Shelves. Outstanding Entertainers Basement Featuring Fitness Room, Opulent Spa W/ Oversized Steam Shower & Jet Tub, Nanny Suite W/ 3-Piece Ensuite, Soundproof Theater W/ Equipment & Rec. Room. Sought-After Backyard Retreat W/ Tree-Lined Privacy, Spacious Deck & Professional Landscaping. Stately Indiana Limestone Exterior, Front Gardens Edged W/ Greenery. Coveted Address In Torontos Most Upscale Neighborhood, Minutes To Forest Hill Collegiate & Excellent Private Schools, Beltline Trail, Major Highways & Transit. (id:24801)
RE/MAX Realtron Barry Cohen Homes Inc.
Bsmt - 225 Hollywood Avenue
Toronto, Ontario
Charming and spacious 2-bedroom walk-out basement apartment located in a well-maintained home. This bright and inviting unit features a private separate entrance and convenient ensuite laundry (washer only). Ideally situated just steps from the TTC, local parks, and a community centre, offering a perfect blend of comfort and accessibility. close to Earl Haig school. Please note: Utilities will be shared and split with the upper unit. Cable and internet are not included. Dryer not available. (id:24801)
Century 21 Atria Realty Inc.
227 Sheppard Avenue W
Toronto, Ontario
Great Central North York Location! This House Has Open Concept Layout, Updated Kitchen W/Backsplash And Ceramic Floors, Hardwood Floors Throughout The Main Level, Fully Upgraded Basement W/New Vinyl Floors, Freshly Painted Throughout, Additional Parking At The Back, Steps To Subway, Shopping And Entertainment, Great Residential/Commercial Opportunity For Developers And Rent. (id:24801)
Right At Home Realty
101 Bighorn (Upper Level) Crescent
Brampton, Ontario
Beautiful and spacious 3-bedroom, 3-washroom home with 3 parking spaces located in a high-demand, family-friendly neighborhood. The home features a large kitchen with full appliances, an open living and family room, and an extra-large primary bedroom with plenty of natural light. This home also includes an in-house laundry area for added convenience. This home is within walking distance to schools, plazas, parks, and public transit, and only minutes away from shopping centers, restaurants, and major highways. It offers the perfect combination of comfort, functionality, and an unbeatable location for families or professionals. No pets and no smoking. Only the upper level and garage are included for rent. The basement is not included. Tenant will pay 75% of utilities. (id:24801)
Homelife/miracle Realty Ltd
1227 Rexton Drive
Oshawa, Ontario
Beautifully maintained family home nestled in a sought-after North Oshawa community. This spacious and modern property features an open-concept layout with hardwood floors, a bright living and dining area and a stunning kitchen with stainless steel appliances. The upper level offers generous bedrooms including a primary suite with a walk-in closet plus convenient second-floor laundry. Enjoy a private backyard ideal for relaxing or hosting gatherings. Located close to top-rated schools, parks, shopping, and major highways, this home combines style, comfort, and convenience truly a move-in ready gem in a prime location. (id:24801)
RE/MAX President Realty
17 Coyote Crescent
Toronto, Ontario
Excellent Location at Sheppard and Morningside. Only Main and 2nd Floor for Lease. 2 bedroom Townhouse, Bright and Spacious. Upgrade New Laundry and 2 pcs washroom on Main floor. New washer & Dryer. Close to Centennial College and UofT Scarborough. Easy Access to 401, steps to TTC, Shopping, School and all amenities. (id:24801)
Century 21 Leading Edge Realty Inc.
6-8 John Street
Toronto, Ontario
A freestanding corner lot excellent income property with constant Cash Flow consisting of 2+1 commercial and two 2-bedroom apartments at upper level , basements and Two Parking spaces at rear next to huge public parking. Fully leased with stable tenants, never been vacant, located at a busy intersection with exceptional public transit (TTC, GO, LTR oncoming, etc.) at door step and 400,401,427 HWY's access, great exposure in rapidly growing Weston surrounded by residential developments. Great cap rate with oncoming raises. Separate metered hydro, New high efficiency furnace and tankless water heater, Newer Roof. (id:24801)
Homelife Maple Leaf Realty Ltd.
241 Eileen Avenue
Toronto, Ontario
Experience Timeless Charm And Endless Potential With This 3+1 Bedroom, Two-Storey Semi-Detached Home, Perfectly Situated On A Quiet Cul-De-Sac In One Of Toronto's Most Sought-After Neighbourhoods. Thoughtfully Designed Floor Plan And Exceptionally Well-Built, This Home Offers A Combination Of Comfort, Space, And Opportunity Whether You're A First- Time Buyer, A Growing Family, Or Looking To Personalize A Home To Your Taste. Set On A Generous Lot, The Property Features A Bright, Sun-Filled Solarium With Direct Walkout Access To A Private, Fully Fenced Backyard An Ideal Space For Morning Coffee, Relaxing Evenings, Or Summer Get-Togethers With Family And Friends. One Of The Homes Greatest Strengths Is Its Solid Structure And Excellent Layout, Providing A Strong Foundation For Future Updates Or Custom Renovations. With great bones and plenty of room to grow, this property offers incredible potential to create a home perfectly tailored to your lifestyle. The Location Is Exceptional Surrounded By Highly-Rated Schools, Convenient Transit, Beautiful Parks, Walking And Biking Trails, And Nearby Golf Courses. Just Minutes Away, The Vibrant Communities Of Bloor West Village And The Junction Offer Boutique Shopping, Cafes, Restaurants, And Everyday Essentials. 241 Eileen Avenue Is A Wonderful Opportunity To Put Down Roots In A Family-Friendly Neighbourhood While Adding Value Over Time. Don't Miss The Chance To Make It Yours. (id:24801)
RE/MAX West Realty Inc.
19 Garibaldi Drive
Brampton, Ontario
Immaculately maintained 4+1-bedroom, 4-washroom home with a finished basement and separate entrance. Featuring gleaming hardwood floors throughout, a gourmet kitchen with stainless steel appliances, and a beautifully landscaped backyard oasis with concrete patio-perfect for entertaining.This home also offers a concrete driveway with ample parking, a fully fenced yard, and spacious living throughout. Ideally located just steps to schools, minutes to Mt. Pleasant GO Station, and close to Cassie Campbell Community Centre. A true move-in ready gem! (id:24801)
Homelife/miracle Realty Ltd
22 Brightside Drive
Toronto, Ontario
Demanding West Hill neighborhood. 4 Bedroom 1.5 Bath Main Floor for rent. Great location, 5 mins walk to bus stop to a direct bus to Kennedy subway station. 6Mins walk to the nearest public school. Close to all amenities. 5 Min drive to Rouge Hill Go Station. Utilities 70%. Laundry is shared with basement tenants. (id:24801)
Royal LePage Terrequity Realty
83 Old Finch Avenue
Toronto, Ontario
Hardwood Flooring Throughout The Main Floor With A Beautiful Hardwood Stairway Accented By Elegant Iron Railings. Recent Upgrades Include A New Washer & Dryer (2025), New Zebra Blinds (2024), New Windows (2024), And A New Garage Door (2024). The Home Features A Walkout Basement Complete With 2 Full Washrooms, A Kitchen, And 4 Bedrooms Offering Excellent Potential For Rental Income. The Main Floor Boasts A Spacious Kitchen And A Versatile Room That Can Be Used As An Office Or An Additional Bedroom. Ideally Located Within Walking Distance To Schools, Just Across From A Park, 2 Minutes To Public Transportation, And Only 8 Minutes To Hwy 401. (id:24801)
Homelife/future Realty Inc.
362 Victoria Road
Georgina, Ontario
Spacious country retreat on 4.38 acres of fully cleared/useable land! Located in Georgina's picturesque Baldwin community! This spacious 5-bedroom 3-bath home offers a warm, open-concept layout with a charming country kitchen, cozy living and family areas, a sun-filled solarium, and a main-floor primary with an ensuite! Four additional bedrooms upstairs provide plenty of space for family, guests, or a home office setup! Outside, this property truly shines with a detached 4-car garage, 3 large barns with high clearance that can easily be converted into year-round workshops - perfect space to work on or store all your recreational vehicles, and farming/construction equipment! Property features a fully winterized 1-bedroom guest house with a 4-piece bathroom (2nd floor) and full living quarters above an additional 2-car garage (w/ separate hydro meter)! Tons of room to live, work, play, and grow! A rare opportunity to enjoy peaceful country living with easy access to all town amenities, and major highways! Just 20 minutes north of Uxbridge! (id:24801)
Century 21 Leading Edge Realty Inc.
125 Bannatyne Drive
Toronto, Ontario
Sought After Neighbourhood; Professionally Landscaped Front And Back Yards On Big Lot (75 X 120); Bright And Spacious Kitchen And Family Room With Cathedral Ceiling And 2 Skylights; Hardwood Floor On Main & 2nd Floor; Upgraded Kitchen With Caesar Stone Counter Top & S/S Appliances; Close To Top Schools, Public Transit And Amenities; Move In And Enjoy Luxurious Living! (id:24801)
Homelife Landmark Realty Inc.
Lower - 55 Symons Street
Toronto, Ontario
All Inclusive Rent - Fully Renovated Basement Suite Is Located On One Of Mimico's Most Desired Streets By The Lake! Incredibly Accessible Location Close To Bus Routes/Mimico Go Transportation. Situated On A Professionally Landscaped 35' Wide Lot. A Massive Bedroom, And Newly Renovated Bathroom Compliments Plenty Of Storage And Terrazo Flooring Throughout. A True Find! (id:24801)
Royal LePage Signature Realty
648 Minto Street W
Oshawa, Ontario
Don't Miss This Opportunity in the Highly Sought-After O'Neil Neighborhood and SJ Philips Public School District! This Spacious Semi-detached Home Offers 1400 sqft Of Living Space And It features Hardwood Floors Throughout The Main And Upper Floors. This Home Includes An Eat-in Kitchen And Separate Living/Dining Room, Perfect For Entertaining. The Primary Bedroom Offers Double Closets For Added Storage. Enjoy The Convenience Of A Walk-out From The Kitchen To A Large Backyard. A Fantastic Family Home In A Prime Location! (id:24801)
Century 21 Percy Fulton Ltd.
11 Wintergreen Lane N
Adjala-Tosorontio, Ontario
A beautifully upgraded 5-bedroom detached home featuring a 3-car garage and separate entrance. The main floor boasts 10-ft ceilings and a stunning open-concept layout designed for modern living. The gourmet kitchen offers a spacious eat-in area, stainless steel appliances, quartz countertops, a large centre island with breakfast bar, and a walk-in pantry. The adjoining great room provides the perfect space for entertaining, while the living and dining areas are both generous and functional. A private den overlooking the yard adds flexibility for work or relaxation. Elegant hardwood floors, crown moulding, and pot lights run throughout the home. Upstairs, you'll find 5 spacious bedrooms, each with its own ensuite bath and walk-in closet, plus the convenience of a second-floor laundry. The primary suite showcases a luxurious 5-piece ensuite, make-up vanity, double-door entry, and a massive walk-in closet. (id:24801)
Royal LePage Flower City Realty
30 Prospect Way
Whitby, Ontario
Welcome to 30 Prospect Way, Whitby! Bright and well-maintained 3-bedroom freehold townhouse in the desirable Pringle Creek area of Whitby. Features 9 ft ceilings on the main floor, convenient second-floor laundry, and an open-concept layout with combined living and dining area, kitchen, and direct garage access. Primary bedroom offers an ensuite and walk-in closet. Close to Hwy 401 & 407. Quick closing available! (id:24801)
Royal Star Realty Inc.
238 King Street S
New Tecumseth, Ontario
Welcome to this Exquisite Well Maintained home! Nestled in a serene neighborhood ,This stunning 2210 sq ft all brick & stone 2 storey Brighton Court model home comes with 4-bedroom, 4-bath, 4 Car parkings. Finished basement gives you more living space offering a large rec room & also a den with a 3 pc washroom, great for teens & the growing family. Enjoy the convenience of the Kitchen wall to- Deck. Hardwood floors throughout the upper level & Laminate in basement. No carpet; living & dining offers lots of space with accent columns, gas fireplace & crown molding. The modern eat in kitchen granite counters, backsplash & stainless steel b/in appliances. Pot lights on the outside of house. Walking distance from schools, shopping areas, Restaurants, Library and Recreation center. (id:24801)
Century 21 Green Realty Inc.
596 Glenholme Avenue
Toronto, Ontario
Client RemarksBeautiful 3+1 bedroom with finished basement In The High Demand Area. Upgraded kitchen with new countertops in 2020, and upgraded flooring throughout the house in 2020. Bright Open Concept To Entertain Any Of Your Daily Routines. Close To Schools, Grocery Stores, Public Transit, Parks, And Much More. (id:24801)
Axis Realty Brokerage Inc.
5767 Simcoe County 27 Road
Innisfil, Ontario
This bright and spacious 12 rooms and 3 bedrooms with 3 washroom homes features a well-designed layout tailored for modern living. This offers flexible usage deal for a home office, guestroom, or creative retreat and the convenience of Hwy 400 transit, Tangier Outlet Mall, parks, Lake Simcoe, Friday Harbour Resort etc.].Live comfortably in this inviting, move-in-ready property that blends style, function, and privacy. (id:24801)
RE/MAX Experts
Bsmt - 20 Buena Vista Avenue
Toronto, Ontario
This Beautiful 2 Bedroom, Kitchen, 4 Pc Washroom And Sep Entrance Quiet Street. Close To All Amenities. (id:24801)
Homelife/future Realty Inc.
120 Beatrice Street W
Oshawa, Ontario
Spacious Upgraded Bungalow On Massive Lot! Finished Top To Bottom With Modern Upgrades. Renovated Kitchen With Quartz Counters, Custom Backsplash And Pantry, Overlooks Dining Room W/ Walkout To New Deck. Hardwood Flooring Throughout Main. NEW Renovated Basement, Full new renovated Washroom And Two Spacious Bedrooms With Separate Entrance And Above Grade Windows. Located In A Desirable North Oshawa Neighborhood, Close To University And All Amenities. (id:24801)
Express Realty Inc.
3 Plowman Drive
Ajax, Ontario
Bright and spacious 2-bedroom, 1-bathroom basement apartment in central Ajax! Recently renovated with brand new vinyl flooring, freshly painted walls, with updated light fixtures and washroom. The functional layout offers a large living/dining area, a modern kitchen with updated appliances, plus a separate entrance and private washer/dryer for added convenience. Ideally located close to Hwy 401, minutes to the GO Station, shopping, schools, parks, and much more. (id:24801)
Converge Realty Inc.
115-117 Britannia Road W
Goderich, Ontario
Welcome to 115-117 Britannia Rd W a rare & exceptional opportunity in Goderichs west end. This versatile property offers unlimited potential whether youre seeking an investment, multi-unit option, or a live/work setup. Two adjacent parcels present flexibility with multiple entrances, parking, and redevelopment possibilities. Enjoy the charm of mature neighbourhoods, walking proximity to shops, amenities, schools andthe lake. With thoughtful updates and creative vision, this site can become a standout holdingor income stream. Dont miss your chance to own a distinctive property in one of Ontariosprettiest towns. (id:24801)
Century 21 Best Sellers Ltd.
Basement - 66 Button Road
Vaughan, Ontario
Charming, Spacious one bedroom and Den Basement Apartment in Established Quiet Desirable Neighbourhood, close to all Amenities. This beautiful well appointed apartment is fully furnished, just bring your bed. Laundry room is shared. Show with outmost confidence. (id:24801)
Harvey Kalles Real Estate Ltd.
30 Lorenzo Circle
Brampton, Ontario
One of the best location to lease a beautiful town house With Close accessibility To Hwy 410 & 407,Schools,Trinity Common Shopping, Hospital, Trails & Conservation Park. Step Inside The Bright Airy Living Room With great Dinning Area, Upgraded Kitchen, With B/I Dishwasher & B/I Microwave. Head Upstairs Via Oak Staircase With Iron Picket Rods To find The Gorgeous sized Bedrooms With Tons Of Natural Light From the Large Windows. Enter in The Prime Bedroom Big Enough For King Size Bed W/En-Suite, W/I Closet & 4PC Ensuite Washroom ,Take A Nice Relaxing Soak In Your Jacuzzi tub Situated in The 4 Pieces Ensuite Washroom. Advance Look Backyard With Storage Shed . The lease is for the ground floor and second floor. The tenant is responsible for 70% utilities. (id:24801)
Newgen Realty Experts
9 Crown Gate
Oakville, Ontario
Luxury End-Unit Freehold townhome loaded with lots of beautiful features & luxury upgrades! Best yet, no condo fees on this largest Caivan-built town model that looks like a large detached home from front profile & incorporates easy lifestyle living! From white oak stairs that match the wide plank floors, linear fireplace, all quartz counters, custom silhouette & roller blinds throughout. 2 principal bedrooms on 2nd & 3rd floor with additional bedroom & bath and office area, it has the largest main floor design with centre island kitchen with closet that can be a large pantry. A 2nd closet at front door. Each level conveniently has baths. The finished basement has lots of extra space. High ceilings making the space bright and airy. Moments from Oakville Hospital, Lions Valley Park, shops & restaurants. The best is yet to come in this beautiful development soon to be finished and ready to be enjoyed! Flexible closing make this an ideal opportunity for a luxurious property! (id:24801)
Royal LePage Real Estate Services Phinney Real Estate
76 Cheltenham Road
Barrie, Ontario
Welcome to 76 Cheltenham Road! This newly renovated 3 Plus 1 bedroom Freehold townhome is perfect for first time home buyers or investors. Open concept kitchen/family room has been fully renovated, sunfiled with lots of natural sunlight , sliding doors to a beautiful clean private backyard . New flooring throughout, master bedroom has a large walk in closet. Basement has a large bedroom with a full 2 piece bathroom. Roof replaced 2024, Garage has entry to inside home. Conveniently located within walking distance to Georgian college and Royal Victoria Regional Hospital. Many stores and restaurants and minutes to the highway 400. (id:24801)
Royal LePage Your Community Realty
14224 Warden Avenue
Whitchurch-Stouffville, Ontario
Charming, Spacious & Serene The Perfect Family Retreat. Welcome to a Beautifully appointed2-Storey Home where comfort, style, and tranquility come together in a picturesque country setting. This thoughtfully designed residence offers 4 generous bedrooms and 3 bathrooms, providing the ideal layout for family living. Step inside and discover gleaming hardwood floors, elegant finishes, and a warm, inviting ambiance throughout. At the heart of the home, the beautifully Brand-New kitchen showcases New stainless steel appliances, sleek quartz countertops, and ample cabinetry perfect for everything from everyday meals to culinary creations. Adjacent to the kitchen, the sunlit dining area offers a cozy yet refined space together for family dinners or entertain guests in style. Enjoy the best of both worlds: peaceful rural living with all the conveniences just minutes away. With an impressive 250 feet of frontage on Warden Avenue, you're only a short drive to Highway 404, making commuting effortless. The home sits on just under an acre, backing onto open farmland for unmatched privacy and stunning views. Located directly across from the prestigious Emerald Hill Golf Club and surrounded by upscale estate homes, this property offers an exceptional lifestyle opportunity. If you've been searching for space, elegance, and a sense of calm, this home is calling your name. (id:24801)
The Agency
Basement - 188 Fincham Avenue
Markham, Ontario
Welcome to 188 Fincham Ave's newly renovated 2 bedroom 1 washroom basement apartment. Designed to give you all the comfort you wish to have at the most affordable price that includes all utilities. a cozy home of modern living. This space offers comfort and charm with an open-concept layout and a new modern kitchen. Enjoy the Convenient location walking to parks, schools, and amenities, this apartment is ready for you to make your own. Being close to Main Street Markham gives you access to all transit systems including GO transit. walking distance to garden basket, no frills, banks and essentials, close to Markham Stouffville Hospital. (id:24801)
Master's Trust Realty Inc.
138 Melville Avenue
Vaughan, Ontario
This inviting townhouse features hardwood flooring throughout and a bright, eat-in kitchen. The dining area overlooks the living room, offering a spacious and connected layout ideal for both daily living and entertaining.Close to parks, shopping, public transit, GO Transit, and Canadas Wonderland, with easy access to major highways. A wonderful family home in a welcoming, family-friendly neighbourhood.No smoking permitted. (id:24801)
Royal LePage Your Community Realty
15 Sharbot Lane
Markham, Ontario
Excellent Location! Gorgeous Sun Filled Townhome with 3+1 Bed 3 Bath & 2 Cars Garage, In Quiet family-friendly Neighborhood of Greensborough. Open Concept. Gourmet Kitchen With Stainless Steel Appliances, Dining/Breakfast, Walk Out to Spacious Deck. Hardwood in the Main Floor. Close To Schools, Steps To YRT, Hwy 407, Banks, MS Hospital, Shopping Center & All Other Amenities. Tenant Pays All Utilities Including Hot Water Tank Rental, And Maintenance Costs. No Smoking. Snow Removal On Driveway Parking & Entrance And Lawn Maintenance Are Tenant's Responsibility. Tenant Insurance Is A Must. (id:24801)
Homelife/future Realty Inc.
Bsmt - 1800 Holbrook Court
Pickering, Ontario
Welcome to 1800 Holbrook Court a bright, spacious walk-out basement Suite in the highly desirable Dunbarton neighbourhood of Pickering.This two-bedroom, one-bathroom suite (yes, in-suite laundry included) offers generous living space, abundant natural light, and a private entrance. Its part of a well-maintained home situated on a large corner lot across from a park, giving you extra privacy and open views.Inside, youll find:A bright eat-in kitchen with room for family mealsA comfortable family / living area with large windows letting in sunlightThoughtful layout and clean finishes for a fresh, inviting feelLocation is a major strength:Steps from parks and walking pathsClose to transitMere minutes to Pickering GO Station ( 5 min)Convenient access to Highway 401 ( 7 min) and Highway 407Shopping, restaurants, and Pickering Town Centre are nearbyWithin reach of well-rated elementary schools and Dunbarton High SchoolPerfect for professionals, couples, or small families seeking a bright, clean, and comfortable home in a prime location. AAA Tenant only. No Pet due to allergy, No smokers. Tenant to pay 40% of all Utilities. Tenant to obtain content insurance prior to occupancy. Key Deposit. Tenant is responsible for snow removal ( side walk ) (id:24801)
RE/MAX Metropolis Realty
Main - 39 Windermere Avenue
Toronto, Ontario
Welcome to the heart of Humber Bay! This bright and spacious main/upper floor unit offers everything you need to feel right at home. Enjoy a large eat-in kitchen perfect for cooking and gathering, a generous great room ideal for relaxing or entertaining, and well-sized bedrooms that provide plenty of comfort and space. Modern finishes throughout add a fresh and stylish touch. Nestled in a quiet, family-friendly neighbourhood, you're just minutes from the TTC, Gardiner Expressway, Humber Bay Shores, High Park, and a wide selection of shopping and dining options. Outdoor space is shared, with yard maintenance and snow removal conveniently split between tenants and youll have exclusive use of the garage. A perfect blend of comfort, convenience, and location! (id:24801)
Pmt Realty Inc.
Bsmt - 21 Natanya Boulevard
Georgina, Ontario
Available For Fast Move-In. This Newly Updated Unit Features New Flooring And Fresh Paint, A Functional Layout With Two Bedrooms And One Bathroom, Stainless Steel Kitchen Appliances, And Ensuite Washer & Dryer. One Driveway Parking Spot Included. Rent Includes Utilities And Internet. Tenant Insurance Required. Conveniently Located Close To Schools, Library, Shopping, And The Beach. (id:24801)
Union Capital Realty
Lower - 2556 Lake Shore Boulevard W
Toronto, Ontario
Your Newly Renovated Executive Unit By The Lake Awaits! Enjoy The Accessibility Of Everything At Your Fingertips! Shops, Cafes, Restos, Lakeside Walking Trails, Parks, Great Schools, Library, Etc. Walking Distance To Humber College. Take The Street Car Headed East To Get Downtown And Be In The Fashion District On Queen W In No Time! Enjoy The High-End Features/Finishes In This Incredible Space. Life Is Cooler By The Lake! Incredible Opportunity To Live In Highly Sought After Mimico-By-The-Lake. You're Going To Love It Here! Don't Miss Out! (id:24801)
Keller Williams Referred Urban Realty
5 Xavier Court
Brampton, Ontario
Welcome to 5 Xavier Court A Rare Gem on a Quiet Cul-De-Sac in a Prime Brampton Location! This beautifully maintained 4-bedroom, 4-bathroom detached home is nestled on a premium lot in a sought-after, family-friendly neighbourhood. Offering exceptional curb appeal, the home features a double-car garage, an extended driveway, and a professionally landscaped front and backyard with new composite deck. Step inside to a spacious and functional layout with large principal rooms, hardwood floors, and abundant natural light. The updated eat-in kitchen boasts a center island, stainless steel appliances including Wolf Range, granite countertops, and a walkout to a brand new covered composite deck sprawling into a private backyard oasis perfect for summer entertaining. The family room features a cozy fireplace, ideal for relaxing evenings. Upstairs, you will find four generously sized bedrooms, including a primary suite with a walk-in closet and a private ensuite bath. The unspoiled basement offers endless possibilities - create a home theatre, gym, or an in-law suite to suit your lifestyle. Located close to top-rated schools, parks, transit, shopping, and highways, this home checks all the boxes for families looking for comfort, space, and convenience. Don't miss your chance to live on one of Brampton's most desirable courts. Book your private showing today! (id:24801)
Sotheby's International Realty Canada
4 Shipley Avenue S
Collingwood, Ontario
Welcome to your dream home, perfectly nestled between Blue Mountain and Wasaga Beach, offering the ideal setting for year-round adventure.This brand-new semi-detached home features an open-concept layout with a bright great room, cozy fireplace, and a modern kitchen with stainless steel appliances. Enjoy 3 bedrooms and 3 bathrooms, beautifully upgraded with luxury finishes, elegant flooring, wood stairs, and premium bathroom selections.Located in a family-friendly neighborhood close to schools, shops, ski hills, trails, and downtown Collingwood, this home offers stunning mountain views and a turn-key lifestyle. Newcomers are welcome to apply! (id:24801)
RE/MAX Millennium Real Estate
14 Poulton Avenue
Ajax, Ontario
Elegant Family Home | Spacious, Upgraded & Ideal for Multi-Generational Living. Discover over 3,000 sq ft of luxury and comfort in this bright and beautifully finished home-perfect for large or extended families. Premium corner lot with unobstructed views of scenic trails and lush greenery right across the street offering peaceful surroundings and natural beauty. Den is also a perfect location for a 5th bed on main floor. Featuring high ceilings, wood cabinetry, a chefs kitchen, walk-in closets, and second-floor laundry for added convenience. Enjoy a private backyard oasis with lush gardens, a gazebo, and space for your own vegetable garden - a true gardeners dream. Corner lot directly across from Military Trail. A separate entrance to the basement can be added from the garage, ideal for in-laws or rental income. Close to places of worship, parks, trails, Hwy 401/407, GO Transit, shops, golf, lots of schools including 2 private, playgrounds, rink, facilities all within 20 min walk and just 14 minutes to the Waterfront Trail. Street transit stop less than 3 min walk away. Upgrades: Roof, Furnace, A/C (Sept '21), Pot Lights Throughout, California shutters, Crown Moulding. Move-in ready luxury in a peaceful, family-friendly community. Book your private tour today! (id:24801)
Royal LePage Your Community Realty
60 Mortimer Avenue
Toronto, Ontario
Fabulous location - always popular and sought-after; walk to 'The Danforth' shops, restaurants, entertainment, where the famous 'Taste of the Danforth' festival is held every summer and people stroll the streets to take in the ongoing activity; great transportation at your doorstep; minutes walk to Broadview Subway; very spacious and wide 3-bedroom semi on a deep 133' lot; plenty of space for an addition and/or supplementary housing; it's available for a lucky buyer who wants to customize and make it their home; front porch and deck at back; schools, parks, places of worship, shops, recreation, sports fields, walking trails, arts/performance facility, playgrounds all nearby; access to Don Valley Parkway north and south 2 minutes away. Fantastic urban living. Property is being sold in "as is" condition. (id:24801)
Sotheby's International Realty Canada
92 Bookjans Drive
Hamilton, Ontario
Beautifully renovated and meticulously maintained, this 4+1 bedroom family home is nestled in one of Ancaster's most sought-after neighbourhoods. Offering nearly 4,000 sq. ft. of total living space, including a professionally finished basement, it perfectly balances modern comfort with timeless charm. Step inside to discover a bright, open layout designed for both everyday living and effortless entertaining. The main level features a spacious kitchen overlooking the private backyard, complemented by elegant living and dining areas ideal for gatherings. Thoughtful updates include new flooring, a fresh designer paint palette, a custom front door, and a fully finished lower level offering versatile living options. Upstairs, four generous bedrooms provide ample space for the family, including a light-filled primary retreat with a walk-in closet and a spa-inspired ensuite. The professionally finished basement extends the living space with a guest bedroom, home office or gym area, and abundant storage. Outside, enjoy exceptional curb appeal and your own backyard oasis featuring an L-shaped inground pool, gazebo, and retractable awning, perfect for summer relaxation and entertaining. The landscaped lot also includes a double garage with an EV charger . Ideally situated across from a tranquil conservation area and steps from a quiet park, this home is surrounded by other well-maintained executive properties in a welcoming, family-friendly community. With top-rated schools nearby, easy access to Hwy 403, and just minutes to Hamilton and Burlington, this location offers both convenience and lifestyle. Pride of ownership shines throughout. This rare offering is truly a special place to call home. Extensively upgraded with over $250,000 invested in thoughtful renovations and features. (id:24801)
RE/MAX Metropolis Realty
124 Fruitvale Circle
Brampton, Ontario
Luxury Townhouse (Entire Property) for Rent in Northwest Brampton. We proudly present this exceptional 3-bedroom, 2.5-bathroom townhouse, nestled in the highly desirable neighborhood of Northwest Brampton. Built by renowned Paradise Developments just five years ago, this stunning property showcases modern elegance and sophistication. The open-concept main floor boasts seamless integration of living, dining, and kitchen areas, bathed in natural light through expansive windows. Notable features include: 10-foot ceilings , Gray hardwood floors &Expansive balcony perfect for outdoor entertaining. Located in a prime area, this townhouse offers easy access to Local Amenities; Parks: Fruitvale Park, Cambalda Park & Creditview Sandalwood Park, Cassie Campbell Community Centre & Mount Pleasant Library. For Schools: Brisdale Public School, Fletchers Meadow Secondary School & Malala Yousafzai Public School. For Daycares: Lullaboo Nursery and Childcare Centre Inc., Tiny Hand Angels Daycare & Learning Happens Licensed Home Child Care. For Shopping: Walmart, Asian Food Centre, Food Basics, Sabzi Mandi, Sobeys Mayfield & Fortinos. For Medical Services: Wanless Medical Clinic, Vital Urgent Care Centre Brampton West. (id:24801)
RE/MAX Gold Realty Inc.
Bsmt - 19 Muscovy Drive
Brampton, Ontario
Absolutely Stunning Legal Basement Apartment in a Fully Detached Home! Spacious 2-Bedroom Unit with Separate Entrance and Thoughtful Layout. Features an Open Concept Specious Living Room, Upgraded Kitchen with Granite Countertops, and Large Windows Offering Natural Light. Conveniently Located Steps to Mount Pleasant GO Station, Library, Parks, Grocery Stores, and Brampton Transit Terminal. Ideal for family or Individual Professionals. Available for Immediate Possession. Tenant Responsible for 30% of Utilities. Includes 2 Parking Spaces. (id:24801)
Homelife/miracle Realty Ltd
40 William Street
New Tecumseth, Ontario
Bring the family! In-laws/multigenerational! Large double lot in a mature established Alliston neighborhood. Severance available upon municipal application and approval. This solid two-storey home has been recently updated with a new roof, windows, and more. It offers four bedrooms, two bathrooms, and a finished lower-level recreation room. The oversized two-car garage provides ample storage and parking. Conveniently located near schools, parks, and Stevenson Memorial Hospital, with easy access to shopping, restaurants, and the New Tecumseth Rec Centre. (id:24801)
Coldwell Banker Ronan Realty
12 Bythia Street
Orangeville, Ontario
12 Bythia. A home to fall for, where Victorian character meets modern comfort in a home that exudes the warm, lived-in charm of a Nancy Meyers classic. Recently renovated and upgraded, this home gracefully balances its timeless appeal and charm with the conveniences of today. The beautiful front entryway, complete with a closet and bespoke details, leads you to interconnected living spaces featuring elegant crown moulding and built-in storage. The kitchen is a beautifully updated space that feels both stylish and functional, anchored by a spacious island and equipped with sleek cabinetry, stainless steel appliances, and gas stove. It's a kitchen designed for gathering and creativity. With three bedrooms and three bathrooms, the home provides ample space and privacy. The main floor includes a convenient laundry/powder room and a bonus cozy family room with a wood stove and walkout to the backyard. Upstairs, the sleeping quarters offer a luxurious and quiet retreat. The primary suite is a true sanctuary, featuring a polished 5-piece ensuite bathroom, with a lovely clawfoot soaker tub and spa-worthy shower. Two additional peaceful bedrooms and a gorgeous fully updated 3-piece bathroom ensure comfort for family and guests alike. Throughout the second floor, you'll find custom bedroom closets and additional storage that have been thoughtfully added. Outside, the backyard is an intimate retreat designed for both entertaining and quiet morning coffee. Lush gardens, mature trees, and a spacious patio create an oasis where moments are meant to be savoured. The grounds also feature a charming garden shed and a small workshop, offering the perfect spaces for creative pursuits. This is a home rich with history, updated for today's lifestyle, and ready for its next beautiful chapter. (id:24801)
Royal LePage Rcr Realty
Lower - 96 Simpson Avenue
Toronto, Ontario
Welcome to this bright and beautifully renovated lower-level apartment, perfectly situated in a family-friendly Mimico neighbourhood. This spacious one bedroom, one bath suite offers a warm and inviting living space with a modern open concept layout - ideal for singles or couples seeking comfort and convenience. The kitchen features full-sized appliances and ample cabinetry, opening to a cozy living and dining area thats easy to furnish and enjoy. The bedroom offers generous closet space, while the apartment includes plenty of additional storage throughout - a rare find in lower-level units. Enjoy living steps from some of the areas best local spots, including Sanremo Bakery, The Market, Revolver Pizza, and Jimmys Coffee. Commuting is a breeze with Mimico GO Station and TTC nearby, plus quick access to major highways, Sherway Gardens, both airports, and the beautiful Lake Ontario waterfront. A fantastic opportunity to live in one of Etobicoke's most charming and connected neighbourhoods! Street Permit Parking. Shared Indoor Laundry Included. (id:24801)
Royal LePage Real Estate Services Ltd.


