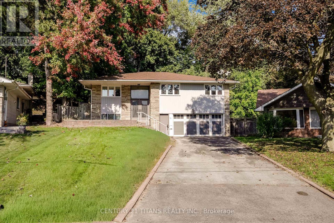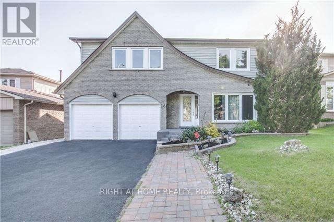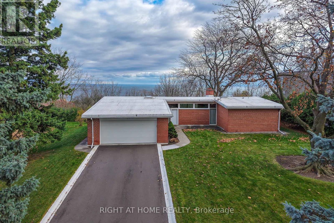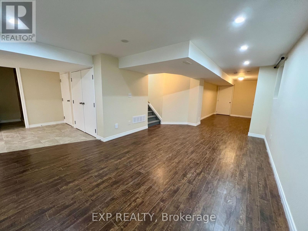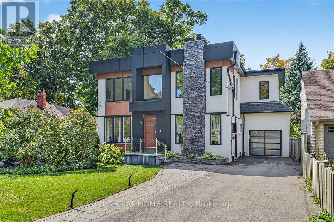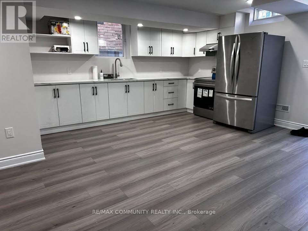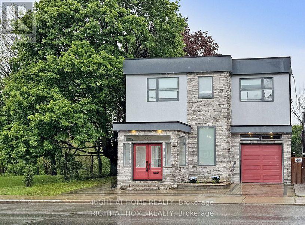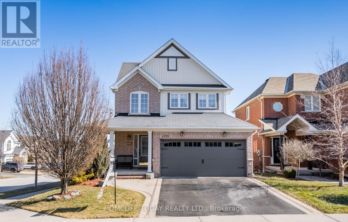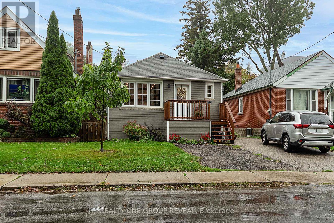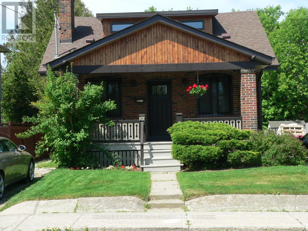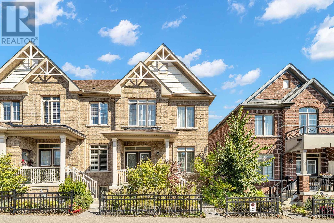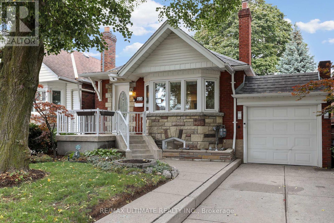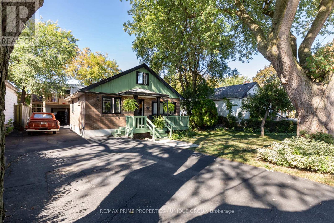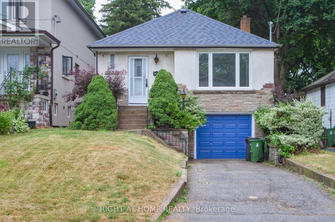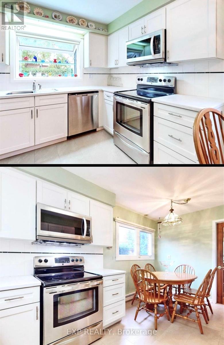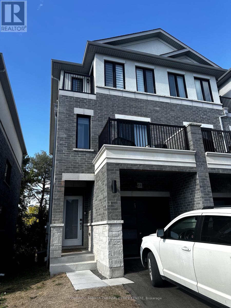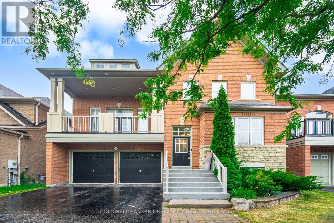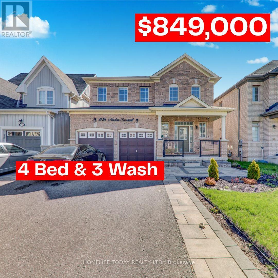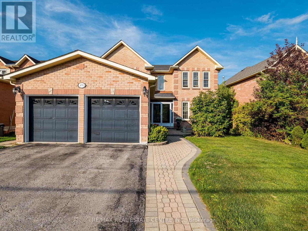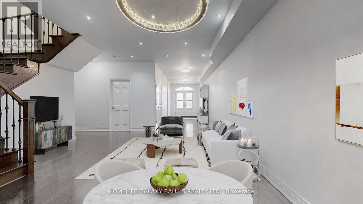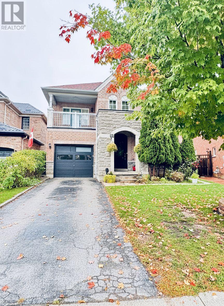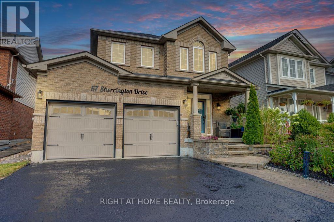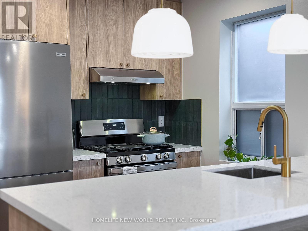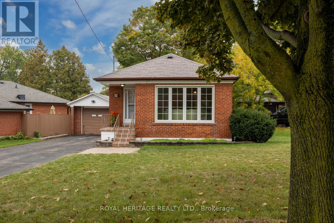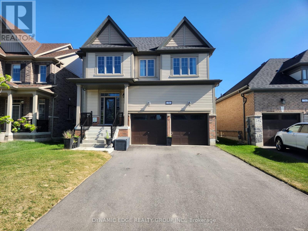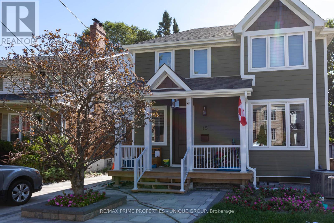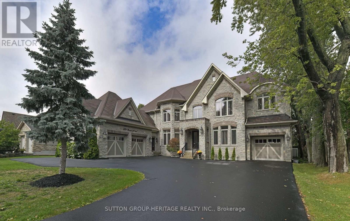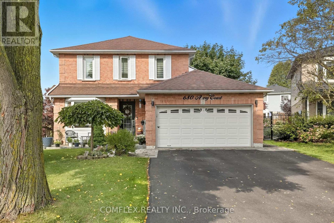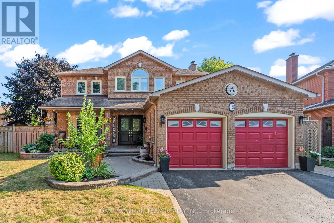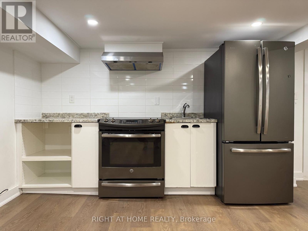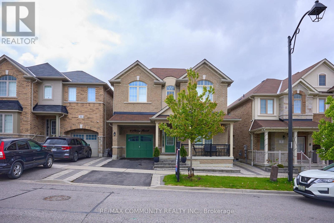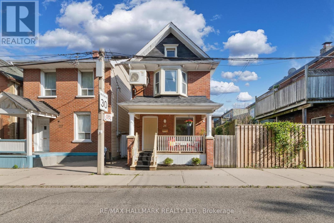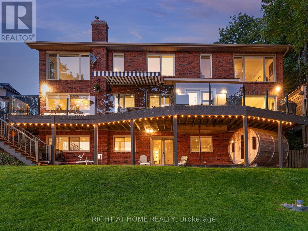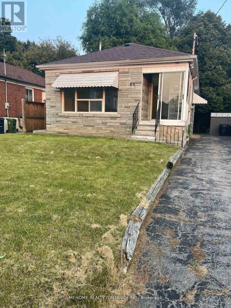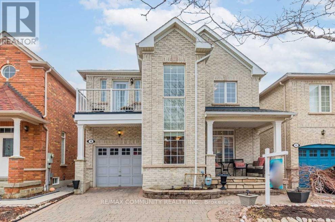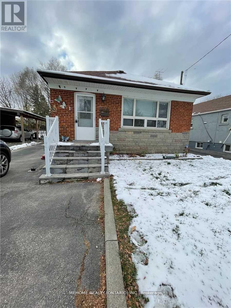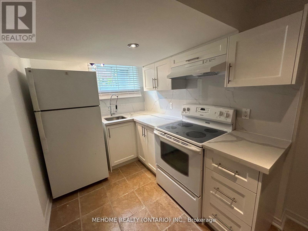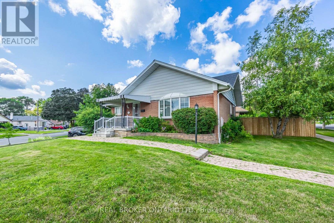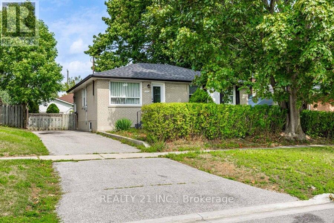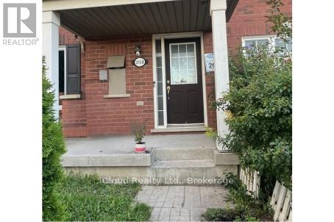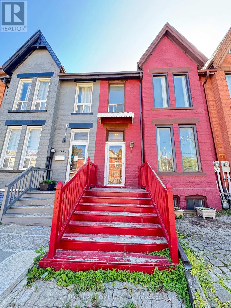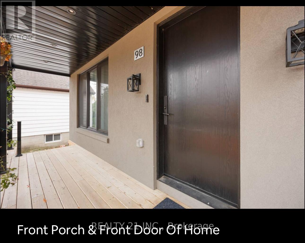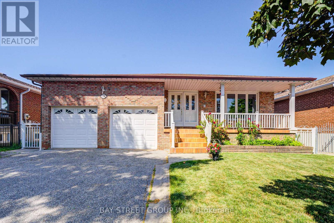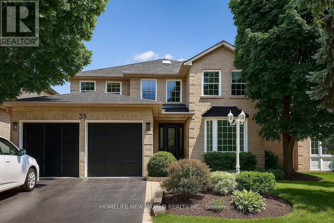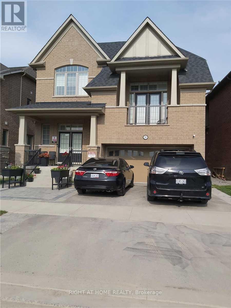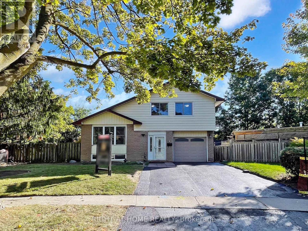72 Felicity Drive
Toronto, Ontario
Stunning xtra large Bungalow with Walkout Basement Apartment & Forested Backyard! Beautifully updated 3+2 bedroom, 3-bath bungalow nestled on a premium lot backing onto mature trees for a peaceful, quiet cottage-like setting. Was fully renovated in 2019 with quality finishes throughout, including hardwood floors, new doors and windows, and top-of-the-line appliances.Bright main level features open-concept living/dining, spacious kitchen, and 3 generous bedrooms. Fully finished walkout basement with separate entrance, 2 bedrooms, full kitchen, and bath perfect for in-laws or potential rental income.High-efficiency furnace and central A/C, double garage + 4-car driveway, and low-maintenance landscaped yard backing onto forested green space. Turnkey opportunity in a quiet, family-friendly neighbourhood close to schools, parks, and amenities!Your own cottage within the city. Fantastic one of a kind home in a family frinedly neighborhood, very convenient location, Mins to plazas, Cedar Brae Mall, Doctors, Pharmacy, Schools, Library,etc. All yours to Enjoy and grow the family. (id:24801)
Century 21 Titans Realty Inc.
Bsmt - 28 Hawkstone Crescent
Whitby, Ontario
Very Bright, Walk-out Basement, no neighbor behind, renovated washroom, newer appliances, separate laundry room, gas stove, SS fridge, Large window, Large mirror closet. Utilities will be a percentage between 20% to 30% . SWIMMING POOL IS CLOSED PERMENANTLY AND ITS EQUIPMENTS ARE DISCONNECTED. Near Highways 401,412, and 407. Close to all ameneties, great elementary schools and public and Cathoilc secondary schools. Ready to move in immediately. Credit check (Equifax only), Employment letter, and the most recent 3 pay stubs are required. (id:24801)
Right At Home Realty
59 Hill Crescent
Toronto, Ontario
Welcome To An Iconic Mid-Century Bungalow In The Scarborough Bluffs, Frank Lloyd Wright-Inspired Home On A Rare 100 x 284-Ft Lot With Stunning Lake Views! Located In One Of Scarborough's Most Desirable Pockets, This Well-Maintained Gem Offers High Ceilings, Open-Concept Living, Exposed Brick, Multiple Fireplaces & A Finished Walkout Basement With Ample Space. Double Garage + Extended Driveway (6+ Cars). Quiet, Mature Setting With Huge Potential To Renovate, Personalize, Or Build New. A Rare Opportunity In A Thriving Neighborhood! (id:24801)
Right At Home Realty
Lower - 149 Dance Act Avenue
Oshawa, Ontario
Bright & Spacious Legal Basement Suite Located In The Highly Sought After Windfields Community! This Beautiful Unit Boasts Tons of Natural Lighting & Open Concept Living Space. Stunning Modern Kitchen With Brand New Appliances, Quartz Countertops & New Cabinets. Featuring A Walkout With Large Windows and Pot Lights Throughout. Not Your Typical Basement Unit, This Is A Must See! Near Ontario Tech, Durham College, Parks, 407, Rio Can Plaza W/ Lots Of Restaurants, Freshco, Costco, Hwy 7 & Much More. (id:24801)
Exp Realty
64 Larwood Boulevard
Toronto, Ontario
Experience luxury living in this exceptional, newly built modern home, perfectly situated on an expansive 286 lot with rare, direct access to the future Brimley Rd South Multi-Use Trail. This residence offers a harmonious blend of contemporary design and natural beauty, ideal for families and discerning buyers seeking both comfort and convenience. Step inside to discover meticulously crafted living space and entertain effortlessly in the chefs kitchen, equipped with high-end appliances, custom cabinetry, and a large island that flows seamlessly into bright, open-concept living and dining areas. Featuring four plus one spacious bedrooms and six elegant bathrooms. The lavish master suite overlooks a serene garden paradise, providing a private retreat outside and a stunning ensuite bath and generous his & her walk-in closets inside. Each upper bedroom has a full ensuite, Toto toilets throughout. Beautiful woodwork and expansive windows fill the home with natural light, creating a warm and inviting atmosphere throughout. Large principal rooms offer flexibility for family gatherings, work-from-home needs, or quiet relaxation. Enjoy the outdoors in your private, fully landscaped three-tiered backyard oasis, with direct trail access for morning jogs, evening strolls, or family adventures.Located in a vibrant, sought-after neighborhood, this home combines modern elegance, functional spaces, and unparalleled access to nature making it a truly one-of-a-kind opportunity. (id:24801)
Right At Home Realty
Basement - 60 Bambridge Street
Ajax, Ontario
Welcome to a brand new 2-bedroom, 1 Bath basement apartment in Central East Ajax. Modern elegance & comfort await! Features a separate entrance, brand new stainless steel appliances, ensuite laundry, and ambient pot lights. The modern kitchen provides ample storage space, and the beautiful countertops add a touch of elegance to the overall aesthetic. Two comfortable bedrooms for relaxation. Chic bathroom with modern fixtures and ensuite laundry for convenience. Located in a family-friendly neighbourhood with schools, parks, shopping, and transport nearby. Don't miss this chance for upscale living in a peaceful location! Tenant to pay 30% of utilities. (id:24801)
RE/MAX Community Realty Inc.
475 Donlands Avenue
Toronto, Ontario
This striking modern residence built in 2020 is located on a 45' x 150' E/W sun-filled lot. Offering a total of 3000 sq ft of living space. Abundance of windows throughout reveal a treed ravine lot & siding onto a quiet parkette. The home is flooded with natural light. Rare 6' x6', 4 season vestibule provides a practical flow into a grand 15' x 8' foyer with 10' ceilings. 2 Expansive 20' x 15' terraces ideal for entertaining or relaxing. Spectacular Primary bedroom & ensuite with extra deep soaker tub, separate steam shower overlooking 2 sided fireplace and sitting area with walk-out access to 2nd floor deck. Maple hardwood floor throughout main & second Floor. Designer kitchen with central quartz island, quartz backsplash, stainless steel appliances, & gas stove, complimented by an outdoor kitchen, ideal setting for morning coffee or entertaining. Incredible tandem heated & air garage that spans the full length of the house with 10 foot ceilings,(internet controlled garage door opener) & space for two vehicles. A total of 3 parking spaces with direct interior access to the home and rear garage door leading to the garden. Additionally, a private separate side entrance to finished lower level with cork flooring, a full four-piece bath- ideal for guest suite, home office/studio. 2 x 6 framing, 4'x2' porcelain tiles throughout all baths. Triple pain windows, upgraded insulation( Rockwool safe & sound, functions as soundproof & fire-resistant material for interior.) Resilient channels on interior walls for tranquil setting. Optional features are 2ND PRIVATE DRIVE, & ROOF TOP TERRACE or SOLAR. Seller built to support roof. Buyer(s), at Buyer expense, to apply & complete, doing their full Due Diligence. PARKING ON STREET with some restricted hours. Conveniently located Steps to transit & quick connections downtown. A home designed for those with a keen eye for architecture, attention to detail & value easy access without sacrificing modern design and style. (id:24801)
Right At Home Realty
Main - 1271 Meath Drive
Oshawa, Ontario
Nestled on a premium corner lot, this home invites you to a private backyard oasis with a stone patio, mature trees, lush gardens, and a gas BBQ hookup-perfect for entertaining. Inside, an open-concept layout shines with a sunlit foyer, soaring cathedral ceilings, and vaulted living room accented by California shutters and a cozy gas fireplace. The family-sized kitchen features a custom backsplash, breakfast bar, and gas double oven, while the breakfast area opens through garden doors to the deck and yard. Upstairs, three generous bedrooms include a primary retreat with a 4-piece ensuite and walk-in closet. Located in a sought-after North Oshawa community, just steps from schools and parks. Option to rent entire house with newly renovated finished 2 bedroom basement apartment. (id:24801)
Homelife Today Realty Ltd.
Lower Level - 56 Parkway Crescent
Clarington, Ontario
Welcome to 56 Parkway Crescent, a clean and cozy 2-bedroom, 1-bath lower-level unit in one of Bowmanvilles most desirable and quiet neighbourhoods perfect for working professionals or a couple seeking a peaceful place to call home.This well-maintained unit features a private separate entrance, a functional U-shaped kitchen, and two comfortable bedrooms. The living room offers a practical layout that makes furnishing and relaxing easy.Enjoy the convenience of shared laundry just steps from your front door, 2 included parking spots, and a large shared backyard a great space to unwind, garden, or enjoy some fresh air. Book your tour today! (id:24801)
Revel Realty Inc.
171 Mcintosh Street
Toronto, Ontario
Charming Bungalow with Income Potential in the Birchcliffe-Cliffside community. Discover this beautiful detached 2 + 2-bedroom bungalow on a spacious 34 x 140 ft lot in one of Scarborough's most desirable neighbourhoods. Inside, the main floor features a bright living space with crown molding, an updated modern kitchen (2016), 2 cozy bedrooms and 1 bathroom. The finished basement- renovated in 2018, offers a complete in-law suite with 2 bedrooms, 1 bathroom, a second kitchen and shared laundry just outside the unit ideal for extended family or rental income. Step outside and enjoy a mature, tree-lined neighbourhood just minutes from the Scarborough Bluffs, local parks, restaurants, TTC transit and GO train station. With quick access downtown, this home combines convenience, lifestyle, and investment opportunity in one package. Whether you're a first-time buyer, downsizer or investor, this property is a smart move with endless potential. *Extras* Front porch and back deck replaced (2016), owned furnace and hot water tank (2017), A/C (2016), new garden shed (2020) (id:24801)
Realty One Group Reveal
Main - 20 Wolcott Avenue
Toronto, Ontario
Unique Spacious Duplex Recently Renovated. A Blend of Contemporary and Traditional. Full Veranda Covers Front Entrance, Rear Walk-Out to Elevated Deck, Large Fenced Yard, Bedrooms Have Functional Built In Drawers-Organized Closets and Adaptable Countertops For Students Or Work-AT-Home Tenants. Upper Master Suite Designed For Complete Privacy. 2 Parking Spots In Tandem For 2 Light Vehicles. A Place For Everything. Pictures Are With A Thousand Words! Note 8X8X10 Shed Available To Lease Separately. Just Move In And Enjoy This Great Space! (id:24801)
Harding & King Real Estate Services Inc.
14 Aldridge Lane
Clarington, Ontario
Stunning All-Brick Townhouse In Prime Location! A well maintained 3 Bedroom, 3 Bathroom Townhouse, Built in 2020, Located In One Of Newcastle's Most Desirable Communities. A Family Friendly Neighborhood, with Direct Pathway Access Into Historic Downtown Newcastle. The Bright, Open Concept Main Floor Features Hardwood Flooring, A Spacious Living Room and Dining Area. The Kitchen Features Beautiful Granite Counter Tops, Stainless Steal Appliances and Nicely Designed Cabinetry. Carpets are Newly Installed. Close To The Living Room Area Is A Walt-Out To A Nice And Private Balcony, Perfect For Morning Coffee and Evening Relaxation. Additional Convenient Features Includes A 2-Piece Powder Room On The Main Floor, A Hardwood Staircase Leading To The Upper Level Into A Long Foyer Leading To The Bedrooms. The Beautiful House Has A Spacious Master Bedroom, With A Spacious Walk-In Closet, And Spacious 5-Piece Ensuite With Double Sinks, A Walk-In Shower, And A Big Tub. There Are Also A Second and A Third Room, With Good Sizable Closets, and A Spacious 3-Piece Washroom Between Them. The Basement is Finished With A Spacious Sizable Rec Room With An Access Door To A 2 Car Garage. Minutes Drive to Hwy 401/115/407. Enjoy farmers market, restaurants, minutes drive or easy walk to the Lake. Enjoy Golf, Marina, Orchards. (id:24801)
Eclat Realty Inc.
25 Fairside Avenue
Toronto, Ontario
Terrific large bungalow in the heart of East York for lease! Entire house. 2+1 bedrooms, 2 renovated baths with vessel sinks. Spacious living and dining rooms. Hardwood floors on main. Contemporary kitchen with centre island, granite counters and stainless steel appliances. Primary bedroom features a very large, wall to wall closet. 2nd bedroom with closet. Finished basement has huge rec room with electric fireplace, built-in cabinetry, pot lights. 3rd bedroom has built-in Murphy bed, desk combo, walk-in closet with organizers. Bsmt bath has modern glass shower stall. Laundry room. Open concept work area with lots of counter space and storage. Security system (see inclusions section). Parking on private driveway. Great backyard with patio and 2 sheds for use. Convenient location, close to Michael Garron Hospital, short bus ride to Danforth subway line. Tenant to pay for heat, hydro, water. No use of garage and fireplace in living room. (id:24801)
RE/MAX Ultimate Realty Inc.
40 Jeavons Avenue
Toronto, Ontario
Charming * Spacious 2 Bedroom Bungalow. Situated on a Rare Double Lot: 60 ft x 105 ft. Private Drive with Ample Parking. Second Floor Loft Bedroom. Finished Basement with Large Recreation Room & Additional Bedroom. Main Floor Powder Room + 4-Piece Bath & Sauna in Basement. Bonus Feature: Massive Rear Building! 2,500+ Sq Ft Detached Structure at Rear of Property. Second Level: 2-Bedroom In-Law Suite (1,250+ Sq Ft). Main Level: 1-Bedroom In-Law Suite. Oversized Garage. Occupied by family members - Potential for multi-family living or home-based business use. Premium Lot with Development Potential. Quality Bungalow with Loft * Finished Basement. Huge Rear Building with Two Separate Units. Fantastic Location - Close to TTC, Shopping, Schools & More ** This is a linked property.** (id:24801)
RE/MAX Prime Properties - Unique Group
101 Eastville Avenue
Toronto, Ontario
Live The Beachside Lifestyle In The Heart Of Cliffcrest! This Fully Renovated And Charming 3+1 Bedroom Home Offers 2 Beautifully Upgraded Bathrooms, Hardwood Flooring Throughout, And A Rare Above-Grade Finished Walkout Basement. Fully Paid Off Tankless Water Heater, No Need To Lease. Create Summer Memories At Bluffer's Park And The Marina. Enjoy Your Morning Walk At The Beach! Lots Of Trails Throughout This Family Friendly Community. Fairmount P.S, RH King High School And St. Agatha P.S School (French immersion) Districts. GO Station Is 5Minutes Away, Less Than 20 Minutes To Downtown. 5 Minutes Walk To Bus Stop, 3 Different Bus Routes At Kingston And St. Clairs To Warden Station, 3 Buses Every 5 Minutes, 30 Minutes To Downtown. 5 Minutes Walk To Grocery Store, Bakery, Shoppers And LCBO. (id:24801)
Right At Home Realty
10 Harringay Crescent
Toronto, Ontario
Furnished suite for rent in Scarborough (Warden & Huntingwood). Bright south-facing bedroom with private 2-pc ensuite (shared shower). Utilities and internet included. Fully furnished with bed, wardrobe, dining set, fridge, stove, washer/dryer. Kitchen and dining on main floor, bedroom on 2nd floor for privacy. Quiet household with working/studying professionals. Walk to shops, library, gym and transit; minutes to 401/404, North York and Markham. (id:24801)
Exp Realty
Lower - 36 Forbes Road
Toronto, Ontario
Only One Year Old Legal Basement Apartment. Separate Entrance, Separate Exclusive Use Laundry, Super Bright. 3 large Bedrooms with Above Windows. Open Concept Living Room combined with Kitchen, Modern Kitchen with Dishwasher and Pull out Sauce Cabinet. 2 Washrooms, All Bedrooms, Living Room, Kitchen and Washroom have above Ground windows. Central Air Conditioning, Vinyl Floor Throughout. Hardwood Stairs. Only 4 Minutes Walk to Kennedy Rd. TTC Stop. One Bus connect to LRT to Downtown. To Public And Private Schools, Community Centers, Park, Shopping, Supermarket, Restaurants... Minutes To Hospitals, LRT, Highway 401 and Dvp. The photos were taken Before Current Tenant occupied. (id:24801)
Aimhome Realty Inc.
18 Gerry Henry Lane
Clarington, Ontario
Immaculately maintained, 2 year new townhome in the heart of Courtice. This upgraded end unit showcases 3 bedrooms, with a primary ensuite washroom & balcony as well as 2 generous living room spaces for living and entertaining.Unfinished basement walk out to a large backyard, main floor laundry with full sized appliances . Minutes to 401/407 close to amenities, Starbucks & shopping, public transit and so much more. (id:24801)
Coldwell Banker The Real Estate Centre
70 Brandwood Square
Ajax, Ontario
Attention Buyers and Investors! Don't miss this rare opportunity to own this beautifully designed family home that perfectly blends luxury, comfort, and functionality. This home Features two spacious family rooms, the main floor family room offers a cozy fireplace, while the second-floor family room provides a walkout to a private balcony ideal for relaxing or entertaining. The main floor has a chef-inspired kitchen is equipped with stainless steel appliances, granite countertops, and ample cabinetry, making it perfect for both everyday cooking and hosting guests. Adjacent to the kitchen is a bright breakfast area with a walkout to the deck, perfect for enjoying morning coffee or evening meals outdoors. The main level also boasts a welcoming living and dining area with rich hardwood flooring, creating a warm and elegant space for gatherings. Upstairs, you'll find three generously sized bedrooms with soft broadloom flooring and two full bathrooms, offering a comfortable and practical layout for family living. The fully finished basement extends the living space with a large recreation room, two additional bedrooms, and a full bathroom ideal for extended family. Ideally located near top-rated schools, parks, shopping centers, and fine dining, this exceptional property delivers style, space, and convenience in one impressive package. (id:24801)
Coldwell Banker Dream City Realty
106 Noden Crescent
Clarington, Ontario
Welcome to this stunning Beautifully Crafted Detached Home In New Castle Lindvest Build C/W4/Bedrooms & 3 Bathrooms, It Has Been Tastefully Upgraded And Well Maintained, New Hardwood Floor On Main & Oak Staircase 9 Ft Ceiling, Open Concept Dining & Living, Eat In Kitchen & Family Room W/Fireplace, Pot Lights, Zebra Blinds Throughout & Much More...Close To Highway 401, 115/35, 407, Schools, Bank, Park, Beach, Shopping, Community Centre And Much More... (id:24801)
Homelife Today Realty Ltd.
490 Old Harwood Avenue
Ajax, Ontario
Bright and beautiful 4-bedroom, non-smoker's home, with a 2-bedroom in-law suite in the basement with walkout to lower deck and fenced backyard. Main floor family room with fireplace and main floor laundry room. Walk out from the eat-in kitchen to screened sunroom on upper deck that runs the width of the home. Access from garage. Close to schools, parks, shops and places of worship with easy access to major highways. We encourage you to view our virtual tour, 3D Walk-through, and drone shots of the neighbourhood for more details. There are also floor plans available to view. (id:24801)
RE/MAX Real Estate Centre Inc.
1561 Greenmount Street
Pickering, Ontario
A Bright & Spacious This well-maintained 3+1 Rare opportunity Main Floor bedroom, 4 Full bathroom Freehold Town home is situated on a premium most desirable communities in Pickering, Including Basement over 2500 Sqft of Useful area, With quality upgrades & features, this home offers comfort, value and opportunity. Open-Concept Kitchen with Quartz countertops, backsplash, and pot lights, overlooking the backyard, offering a warm and functional space for everyday living, Pot lights on ground floor & Double Door entrance, Freshly painted, Spacious Master bedroom with Large-Sized Balcony, Carpet Free Hardwood Flooring in the Main & Second Floor, Walk-Out to a Private, Landscaped Backyard, Professionally Finished Basement featuring a spacious open-concept recreation room & Full bathroom perfect for entertaining or future in-law, Pride Of Ownership !!! Great Location Quiet, Family-Friendly , Close to To All Amenities, Top-Rated Schools, Go Station, Costco, Groceries, access to Hwy 401&407,Parks, Public Transport, Hospital, Shopping, Banks etc. Bus Stop (200 Meters), and Valley Farm Public school is around 300 Meters, High school is 2.2 KM, Accessible to shopping center - 1.2 KM. (id:24801)
Homelife Galaxy Balu's Realty Ltd.
52b Rivendell Trail
Toronto, Ontario
Newly renovated 2 bedroom basement apartment with a private walk-up separate entrance in the highly desirable Staines community of Scarborough. This clean and modern unit features spacious bedrooms with closets, a front entrance closet for added storage, and a bright, open living space. Located in a quiet and family-friendly neighbourhood, close to transit, top-rated schools, shopping, and parks. Common laundry is shared with landlord. Includes 1 parking spot. Tenant to pay $1900 plus utilities. (id:24801)
RE/MAX Community Realty Inc.
57 Sherrington Drive
Scugog, Ontario
Love at First Sight in Port Perry! From the moment you arrive, this warm and welcoming two-storey, 4-bedroom, 4-bath all-brick home captures your heart. A charming front porch invites you to sit and enjoy the friendly neighbourhood, while lush gardens and beautiful landscaping set the tone for what is inside. Perfectly positioned in one of Port Perry's most desirable areas, its just a short walk to downtown shops and cafes, schools, the recreation centre, and Lake Scugog, where you can watch boats pass, enjoy the active waterfront, or simply relax in a Muskoka chair and take in the view. Inside, the main floor feels bright and inviting, with soaring nine-foot ceilings and a layout that balances connection and privacy. The dining room opens to the living room, creating an airy feel with just the right amount of separation for intimate gatherings. The spacious eat-in kitchen is also open to the living room, making it a great social setting or the perfect spot to keep an eye on the kids while you cook. A custom mantle with a gas fireplace anchors the living room and adds a touch of warmth. Upstairs, light-filled front-facing bedrooms create a cheerful atmosphere. The primary suite offers space to relax with his and hers closets and a private 4-piece ensuite. A convenient upstairs laundry makes day-to-day living easier. The finished basement adds even more flexibility, with a 2-piece bath and an open layout ready to become a family room, games area, or home gym. Outside, a freshly stained oversized deck, custom-built shed, and a private fenced yard backing onto a schoolyard provide a peaceful retreat with no rear neighbours.This is more than a house, its a home where comfort, charm, and location come together beautifully. (id:24801)
Right At Home Realty
Upper - 27 Marigold Avenue
Toronto, Ontario
Welcome to your sunny, stylish escape in the heart of Leslieville one of Toronto's most vibrant and walkable neighborhoods. Tucked away on a safe, quiet street, this cozy 1-bedroom apartment offers the perfect blend of tranquility and urban excitement. With a Walk Score of 95, everything you need is just steps away: public transit, parks, cafes, fitness studios, grocery stores, breweries, and some of the city's best restaurants and bars. You're also just minutes from the Beach, downtown Toronto, Chinatown, Gerrard Square Mall, and History (Drakes music venue). Whether you're in town for a romantic getaway, a business trip, or temporary housing, this location is unbeatable. Inside, you'll find a thoughtfully furnished suite designed for comfort and convenience. Sleep soundly on a memory foam mattress with fresh linens, pillows, and a cozy duvet. Stay connected with fast, free Wi-Fi and enjoy your favorite shows on the HD TV with Airplay and Chromecast. Plus, you'll have in-suite laundry, dishwasher, air conditioning, heating, and an Ecobee Smart thermostat. Whether you're here for work or play, you'll love coming home to this bright and welcoming space in one of Toronto's best neighbourhoods. (id:24801)
Homelife New World Realty Inc.
49 Tansley Avenue
Toronto, Ontario
Lovingly Maintained Solid Brick Bungalow in Prime Scarborough Location Welcome to this charming and meticulously cared-for solid brick bungalow nestled in one of Scarborough's most accessible and sought-after neighborhoods. Sitting proudly on an oversized lot, this home offers both comfort and potential in equal measure. Key Features include a RARE detached garage and SO MUCH PARKING! :2 spacious bedrooms and 2 bathrooms, ideal for small families, downsizers, or first-time buyers. Generous lot size provides ample outdoor space for gardening, entertaining, or future expansion. In-law suite potential with a separate entrance and flexible layout perfect for multi-generational living or rental income. Lovingly maintained by long-term owners, showcasing pride of ownership throughout. Solid brick construction ensures durability and timeless curb appeal. Convenient location close to transit, shopping, schools, and parks - everything you need is just minutes away. Whether you're looking to move in and enjoy or explore the possibilities of customizing and expanding, this bungalow is a rare find that blends warmth, opportunity, and location. Dont miss your chance to own a piece of Scarborough charm. (id:24801)
Royal Heritage Realty Ltd.
70 Elmhurst Street
Scugog, Ontario
Welcome To 70 Elmhurst Street Port Perry, 4 Bedroom, 3.5 Bathroom. This House Features 9 Feet High Ceilings On The Main Floor, Hardwood Floors And Pot Lights And Chandeliers Throughout. Upgraded Rooms With No Pop Corn Ceiling And Hardwood Installed On The Upper Floor. Kitchen Appliances Are Upgraded With Panel Ready Fridge, 36 Range Hood With Oven, Panel, Drawer Dishwasher ($30,000 On Appliances).Upstairs Area Is Perfectly Designed For A Home Office, Offering A Productive Space With Abundant Natural Light. Water Softener And Water Filter Are Installed. Unfinished Basement With 9 Feet Ceiling, Large Windows And A Cold Room In Basement. The House Is At Prime Location With Easy And Few Minutes Access To Schools , Recreation Centre, And Parks And Just Few Kilometres From Downtown And Lake Area. This Home Is Also Very Close To Lakeridge Health Hospital. (id:24801)
Dynamic Edge Realty Group Inc.
15 Anndale Road
Toronto, Ontario
A Brand New, Beautifully Renovated One Bedroom Apartment in the Fabulous Fallingbrook-Hunt Club Area! This gorgeous Lower Level Suite is located just south of Kingston Rd in the sought-after Courcelette School district. The Apartment has a bright and modern open-concept layout with: Stainless Steel Appliances, Fridge, Stove, Built-In Dishwasher and Full-Sized Washer and Dryer (in-unit). All utilities are included - heat, hydro, water - even internet! Potential parking available. Steps to TTC, shopping, and amenities / Short walk to Kingston Road / Minutes to vibrant Queen St. E, the Boardwalk and The Beach. Don't miss out on this opportunity to live in a quiet neighbourhood with everything you need at your doorstep. Available any time. ** This is a linked property.** (id:24801)
RE/MAX Prime Properties - Unique Group
1921 Bonita Avenue
Pickering, Ontario
Exquisite Custom-Built Home in Prestigious Pickering Neighbourhood. Soaring 10' Ceilings on the Main Floor. Gourmet Kitchen with Solid Walnut Tabletop Island, Walk-In Pantry, High-End Appliances, Ceasarstone Counters & Cast Rangehood. Master Is A Retreat with Separate Seating Area, His & Her Walk-In Closets & Spa-Like Ensuite. Extensive Lighting Including Led Pot Lights & 3 Stunning Chandeliers on Electric Hoists. 2 Elegant Town & Country Gas Fireplaces. professionally finished basement with moveable wet bar/dishwasher/fridge, 2 utility rooms, gym room and in law suite. 2Car garage plus 2nd Tandem drive=thru garage, both with heated floors Main floor laundry features abundant cabinetry & Granite countertop, 2nd laundry on 2nd floor,5491 sq ft plus 2764 sq ft finished basement. This house is a true showstopper. (id:24801)
Sutton Group-Heritage Realty Inc.
680 Avery Court
Oshawa, Ontario
Welcome to this stunning 2-storey home, perfectly situated on an oversized premium pie-shaped lot in a peaceful North Oshawa court location. This rarely offered gem features a spacious and functional layout with 3 bedrooms upstairs and 2 additional bedrooms in the finished basement. Ideal for families of all sizes!The main floor boasts a thoughtful design with separate family, dining, and living rooms, plus a convenient laundry area. Gleaming hardwood floors flow throughout the home, adding warmth and elegance to every space. The family-sized kitchen opens onto a private, backyard deck, perfect for entertaining or relaxing in quiet comfort.Enjoy parking for up to 4 vehicles and easy access to top-rated schools, parks, public transit, and major highways including hwy 401/407. With a finished basement and a beautifully landscaped yard, this home truly is move-in ready. Don't miss your chance to own this bright and beautiful property in one of the area's most desirable neighborhoods! (id:24801)
Comflex Realty Inc.
18 Headlands Crescent
Whitby, Ontario
Omg this Backyard Is So Beautiful And Huge!! You Want A Private Park-Like Setting For Entertaining, Swimming, Hot Tubing And Lounging? Then This Is The Home For You!! You Have To See It To Believe It. Welcome To This Stunning Spacious Layout That Provides You With 4+1 Bedrooms, 4-Baths In The This Beautiful Family Neighbourhood. Set On A Huge Pie-Shaped Lot With Lots Of Parking (No Sidewalk) And A 2-Car Garage. Enter From The Front Porch Through New Double Doors Into The Large Welcoming Foyer. To The Left Are The Living Room And Formal Dining Room With Creative Accent Walls. Walk Through To The Show-Stopping Kitchen With Waterfall Quartz Counters, Pot Lights, Tons Of Cupboard Space And A Bright Breakfast Area With Walkout To The Deck. Cozy Family Room With Gas Fireplace, Mainfloor Laundry, Powder Room, And Garage Entry Complete The Mainfloor. The Elegant Curved Staircase Leads To The Upper Level That Is Bathed In Natural Light. Double Door Entry Leads To Primary Bedroom With His And Hers Walk-Ins And Completely Renovated Luxurious Ensuite With Double Sinks, Modern Soaker Tub And Glassed In Shower. 3 Additional Bedrooms And Fully Renovated Main Bathroom Round Out The Beauty Of The 2nd Level. Access To The Huge Basement Is Just Off The Kitchen. There Is So Much Room; 5th Bedroom, 3 Pc Bath, Rec Room, Gas Fireplace And More! All Of This With The Most Beautiful Park-Like Setting Backyard. Heated Onground Pool, Large Deck, Gazebo With Hot Tub, Shed, And Gardens. This Home Truly Has It All Just Move In And Enjoy. (id:24801)
Dan Plowman Team Realty Inc.
Lower - 22 Glenside Avenue
Toronto, Ontario
This Charming 2-Bedroom Lower Level Unit Offers Modern Finishes, Open Concept Kitchen / Living Room, Newly Renovated Bathroom, And So Much More! Living Here, You Will Find Yourself Surrounded By Restaurants, Cafes, Grocery Stores, TTC... Electricity, Water And Gas Included. Washer And Dryer On-Site (Shared). (id:24801)
Right At Home Realty
9 Ainley Road
Ajax, Ontario
Stunning 4-Bedroom Detached Home in the Heart of Ajax. Welcome to this beautifully maintained 4-bedroom detached home, perfectly situated on a quiet street in one of Ajaxs most sought-after neighborhoods. Set on a 36.09' x 86.30' lot, this bright and spacious home offers 9-foot ceilings on the main floor, creating an open, airy ambiance throughout. The modern kitchen features sleek granite countertops and a walk-out to a large deck from the breakfast area ideal for morning coffee or summer entertaining. Sunlight floods the home, accentuated by stylish window shutters, interior & exterior pot lights, and professionally done interlock for added curb appeal. Upstairs, the primary suite is a relaxing retreat with a luxurious 5-piece ensuite and his-and-hers closets. Enjoy the added convenience of a second-floor laundry room and direct access to the garage. Prime Location: Close to public transit, top-rated schools, parks, shopping, and all essential amenities. Quick access to Highway 401 & 412 makes commuting effortless. This move-in ready home is perfect for families seeking comfort, style, and a prime location. Don't miss this exceptional opportunity! (id:24801)
RE/MAX Community Realty Inc.
25 Norwood Terrace
Toronto, Ontario
Welcome to 25 Norwood Terrace, a versatile duplex that provides immediate rental income with the option to easily convert into a single-family home. An ideal opportunity for both investors and end users!The upper unit (leased since 2022) features a spacious bedroom, open-concept living and kitchen area, and a private balcony. The main and lower unit (leased beginning January 2025) offers a bright living/dining space, a modern kitchen with deck access, ensuite laundry, and a 3-piece bathroom. The lower level includes two bedrooms, a 4-piece ensuite, and ample storage.Perfectly located on a quiet, tree-lined street, just steps to transit (GO & subway) and a daycare. Zoned as a duplex by MPAC. Some photos virtually staged.Dont miss this excellent investment or homeownership opportunity! (id:24801)
RE/MAX Hallmark Realty Ltd.
12 Pettet Drive
Scugog, Ontario
Welcome to your waterfront escape. Discover the perfect blend of luxury and tranquility at this stunning property, where breathtaking views and refined living come together. Over $400k in renovations spent, creating the perfect open-concept living space, over-looking the water. Kitchen features top end S/S appliances with a oversized quartz countertop island that can sit 6. Custom cabinets with crown moulding, and a walk/out to your wrap around deck. Enjoy the Great room and all it has to offer while sitting in front of stone faced wood burning fireplace with beautiful vaulted ceiling's. Second floor has hardwood throughout with 3 total bedrooms. The master bedroom's lakeview makes every morning worth waking up for. 5 piece Ensuite with His/her walk-in closets. 2nd & 3rd bedrooms are oversized with plenty of closet space. If that wasn't enough go downstairs and fall in love with the finished walk-out basement. Includes a Wet Bar with quartz countertops/built in chill fridge, 3 piece bathroom with heated floors and a private guest bedroom. Entertainers dream backyard with your own newly built Tiki bar with Lake views all around. Private dock. This exclusive Area known as having the best hard bottom sand shoreline on Lake Scugog. (id:24801)
Right At Home Realty
Basement - 65 Miramar Crescent
Toronto, Ontario
Solid Bungalow In The Brimley/Lawrence Location. Lower Level Is Finished With A Separate Entrance. Walk To Bus, School And McCowan Park. Close To Scarborough. Gym, Hospital And The Lawrence Lrt Station. Modernization Is All That Needed In This Solid Dwelling. 3 Cozy And Bright Bedrooms With Laminate Floor. Private Laundry Room Available In Suite. Kitchen With Marble-Like Counter Top And Massive Cabinet. (id:24801)
Mehome Realty (Ontario) Inc.
16 Down Crescent
Ajax, Ontario
Immaculately Maintained Home By Original Owner. Thousands Spent In Upgrades Including An Interlock Driveway And Patio, A Gourmet Kitchen With Quartz Counter tops, Back-splash And Breakfast Bar (2018), Stainless Steel Kitchen Appliances, Hardwood Throughout, 9 Foot Smooth Ceilings, Pot Lights, Finished Basement, Crown Molding (2018), Renovated Bathrooms (2021), Furnace 2018, Owned Water Heater 2018, Upgraded Insulation 2018, Roof 2016, Double Sided Gas Fire Place, Spacious Primary Bedroom With Walk-In Closet And 5 Piece En-suite, 4th Bedroom Includes An Upper Floor Balcony And Is Currently Open Concept But Can Easily Be Closed Off For Privacy As Per Builder , Laundry Room With Tons Of Storage, A Backyard Oasis With Stunning Landscaping And Lots Of Greenery To Show Off In The Spring And Summer Months. Close To Shopping Parks, Walking Distance To Schools Including A French Immersion School. Move in and Enjoy!. (id:24801)
RE/MAX Community Realty Inc.
Basement A - 1018 Kennedy Road
Toronto, Ontario
Separate Entrance 2 Bedroom Basement Apartment immediately Available! This unit was renovated back in 2023, new Kitchen and Laminated Floor. Fabulous Location! Surrounded By Parks, Schools And Steps To Transit(Subway/Lrt). Enjoy All The Amenities This Friendly Neighbourhood Has To Offer! Tenant pay 30% of All Utilites. (id:24801)
Mehome Realty (Ontario) Inc.
Bm B - 83 Cornwallis Drive
Toronto, Ontario
Location! Location! Newly upgraded 2 Bedroom Apartment with 1 Car Parking, Bright And Spacious!!! Walk to Plaza, Schools, Parks, Recreation Community Centre, Public Transit, Close to Kennedy Subway, LRT, Kennedy Commons, Restaurants, Hospital, Hwys 401, 404, DVP, Scarborough Town Centre, Costco. (id:24801)
Mehome Realty (Ontario) Inc.
Bsmt - 18 Shropshire Drive
Toronto, Ontario
Newly renovated 2-bedroom, 1-bathroom basement apartment offering modern living in the heart of Scarborough. The home is bright and airy, featuring large windows that flood the space with natural light. With brand-new appliances, sleek finishes, and a very clean, well-maintained atmosphere, this apartment is perfect for those looking for both comfort and style. Its ideally located with easy access to TTC, Ellesmere LRT Station, the GO Station, and major highways, making commuting a breeze. Enjoy a quiet, family-friendly neighborhood while being just moments away from shopping, parks, schools, and more. Big swimming pool available for tenants as well! (id:24801)
Real Broker Ontario Ltd.
512 Phillip Murray Avenue
Oshawa, Ontario
Welcome To 512 Phillip Murray Ave , A Charming Classic Bungalow 3+3 Steps Away From The Lake In The HighlyDesirable Lakeview Neighborhood. Awesome Detached Bungalow Sitting On Large Lot In Desirable Lakeview Community. Over $50000 renovated bungalow features a finished basement of 3 Bedrooms and 2 Washrooms with a separate entrance, offering excellent income potential. Tenant is already in place, paying $2100/month .Lots Of Natural Light & Beautifully Kept 3 Bedroom. The Traditional Layout Of The Home Includes An Open Concept Living And Dining With An Adjacent Eat-In Kitchen. Main Floor Includes Bright, lots of Pot Light With NEW Stainless Steel Appliances & Walkout To Backyard Overlooking The Private Fenced In Backyard. Right By The Oshawa Lake, With Tons Of Parks, Trails & Playgrounds. Right Near Transit Options Such As Durham Bus , The Oshawa Go Station & The 401 Close To The Heart Of The City With Plenty Of Shopping/Dining Options! Whether your an investor, a first-time buyer looking to house hack, or a family in need of space and versatility, this bungalow is an opportunity you don't want to miss! (id:24801)
Realty 21 Inc.
#bsmt - 2153 Morningside Avenue
Toronto, Ontario
Bright and spacious 2-bedroom, 1-bathroom basement apartment available in a desirable Scarborough neighbourhood. Newly upgraded hardwood floor and kitchen counter. This well-maintained unit offers comfort and convenience with a full kitchen & shared laundry. Both bedrooms are generously sized, making them ideal for students, professionals, or small families. Tenant pays 40% of utilities. Located close to public transit, Highway 401, schools, Toronto Zoo, parks, shopping, and more. Don't miss this great opportunity to live in a quiet and accessible community. Book your showing today! (id:24801)
Icloud Realty Ltd.
755 Gerrard Street E
Toronto, Ontario
Welcome to 755 Gerrard Street East, This house has been loved by the same family for 30 years. Now it's time for a new family to build their new home in prime Riverdale. This Victorian freehold towhouse, with 3 bedrooms, 2 full bathrooms, a spacious finished basement, a front porch and fenced-in backyard. This home has plenty of space for enjoying life with family and friends. It features hardwood floors on the main floor and large windows allowing lots of natural light to filter in throughout the day. Great ceiling height on the main floor with a huge beautiful sun filled kitchen with sliding doors to the walkout large backyard. The laneway parking has space for 2 cars to park. Potential for future additions or laneway house. A short walk to shops, restaurants, grocery on Danforth and in Leslieville, multiple streetcars, and Riverdale Park. This home is a few minutes walk from the upcoming new Ontario Line, with a transit station at Gerrard Street and Carlaw Ave. The Seller And Listing Agent Make No Representations Or Warranties Regarding The Condition Of The Property. PROPERTY BEING SOLD IN AS IS WHERE IS CONDITION NO WARRANTIES (id:24801)
Right At Home Realty
Basement Unit - 98 Preston Street
Toronto, Ontario
Remarks Absolutely Stunning ! 2 Storey Elegant Paradise Home Was Built In 2019. This Beautiful, Spacious Home On An Oversized Lot Is A Must See! Custom Built In 2019, This Home Has It All . It'a Walk up basement unit. Total unit size is 1600 sq ft. Two bed basement apartment with two full washroom Fairly new custom built gorgeous 2 bedrooms basement house with Ensuite Washroom , and Large living, dining room dining room and kitchen. Pot Lights, High Ceil.and Washer dryer is in the unit.The nearest intersection is Birchmount and Danforth. Bus stop is 4 minutes walk from the house. Bus number 20 runs from Main Station to Kennedy station. Kingston RD is 12 minutes walk from the house.Close to all amenities, Go train, TTC, Aprx 20 minutes Dr from Downtown. Enjoy The Large Backyard. 35 % Utilities will pay by upstairs Tenent. **EXTRAS** Fridge, RangeHood, Microwave, Counter-Top Stove W/Oven, B/I Dishwasher (id:24801)
Realty 21 Inc.
Bsmt - 38 Leafield Drive
Toronto, Ontario
Charming and Well-Maintained Basement Apartment in a Highly Desirable Neighborhood. Features include three spacious bedrooms, a separate entrance, and a generously-sized, fully functional kitchen. The bathroom offers a relaxing jet tub. Conveniently located near Don Mills and Sheppard subway stations, Sir John A. Macdonald High School, Fair Glen Junior School, supper market and Fairview Mall shopping Centre. Enjoy a quiet, family-friendly neighborhood with minimal traffic, and an abundance of nearby dining options. (id:24801)
Bay Street Group Inc.
35 Chipperfield Crescent
Whitby, Ontario
Welcome to 35 Chippefield Crescent, a French-inspired residence located in the heart of Whitbys desirable Pringle Creek community. This fully renovated detached home sits on a premium 50 x 126 ft ravine lot and offers around 4,500 sqft of total living space, including a legal walk-out basement apartment.The main floor features a formal living room, formal dining room, a wood-paneled office, and a newly upgraded kitchen with quartz countertops, new cabinetry, premium appliances, double wall ovens, stylish backsplash, and an oak wine storage unit. A curved staircase, skylight, and custom millwork provide refined character throughout.Upstairs includes 4 spacious bedrooms and 2 updated bathrooms. The primary suite offers a large ensuite with freestanding tub, glass shower, and double vanity, overlooking lush ravine views.The fully rebuilt walk-out basement apartment includes 2 large bedrooms, a dedicated dining room, a separate living room (both above ground and facing the backyard), a full kitchen, a 3-piece bathroom, and a private laundry room. A lockable interior door separates the two units for flexible multigenerational living or rental use.Additional features include a new roof, hardwood flooring, central air conditioning, forced-air gas heating, two laundry rooms (main & basement), and 4-car parking (double garage + double driveway).This move-in ready home offers the perfect blend of comfort, space, and long-term value. Close to highly rated schools, parks, shopping, and transit, this is a rare opportunity to own your dream home in one of Durhams best neighborhoods! (id:24801)
Homelife New World Realty Inc.
2589 Craftsman Drive
Oshawa, Ontario
Clean And Ready For The Right Tenant To Enjoy - Welcome To The Heart Of Oshawa. This Well-Maintained Oversized Basement Is Nestled On A Large Lot In A Family-Friendly Community. Perfect For A Couple Or Single Professional. Separate Laundry For Privacy And Parking Included. Make Your Way Down To 2589 Craftsman Drive-Basement Today If You Have Good Credit And Appreciate Quiet Easy And Simple Living Space. All Appliances Included With Rent / One Full Parking Spot Available. Tenant To Pay Only 30% Utilities. No Smoking & No Pets. (id:24801)
Right At Home Realty
2 Hetherington Drive
Clarington, Ontario
Welcome to your forever home! Situated in a premium pie-shaped lot, fronting on a cul-de-sac while backing on to a Ravine with Bowmanville Creek. Enter into a spacious foyer which invites you to the family room with a fireplace to kick your feet up or walk-out to deck. Take a few steps up to enjoy bright and airy living/dinning space, paired with an open concept chef's kitchen. The heart of the home offers versatile cooking, as you have access to the deck for barbacue, while providing an ample amount of coutnertop/cabinetry space with an integrated cutting board. It is also ideal for hosting with a pass through to family room and breakfast bar area for your guests to enjoy. The backyard offers a resort like feel, with scenic views, featuring a multi-tiered deck and pool that are excellent for entertaining and relaxing outdoors. Key direct garage access from the inside and out offers added convinence. The upper level offers generous sized rooms with en-suite access for the primary and a large four piece restroom. The lower level offers flexibility with a space for recreation, and a office/bedroom with walk-out access to a patio. Located minutes away from highway 401 and future Bowmanville Go Station, this home offers both tranquility and convinience. Schools, shops, parks, and trails are nearby making it an ideal retreat for families who value privacy, space and the outdoors. (id:24801)
Right At Home Realty


