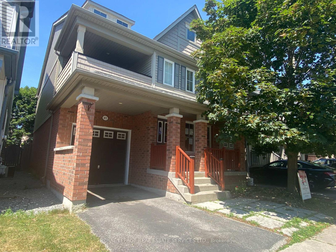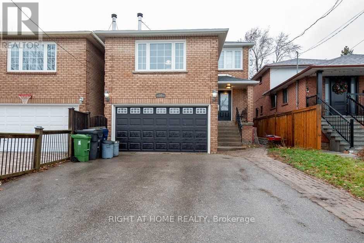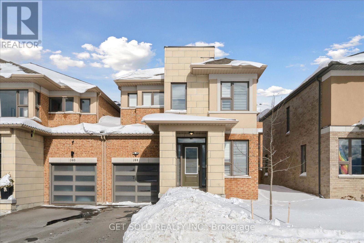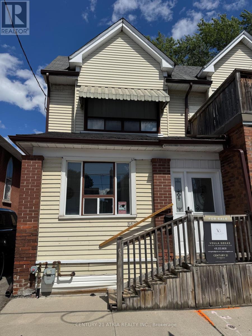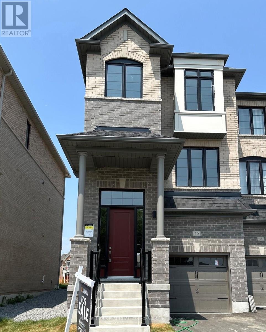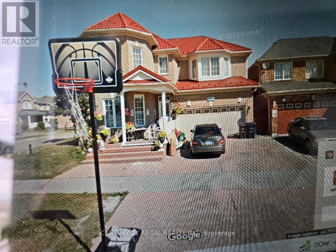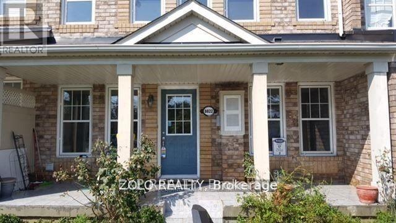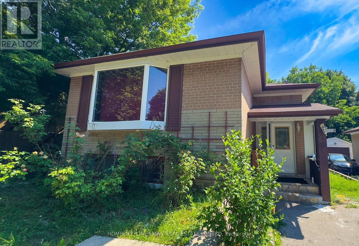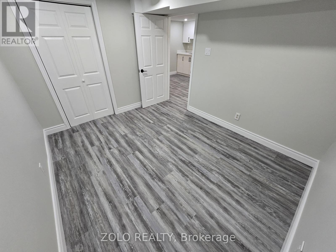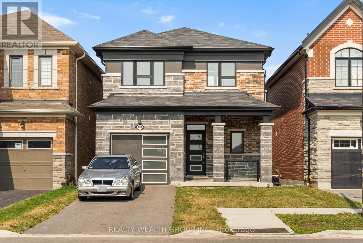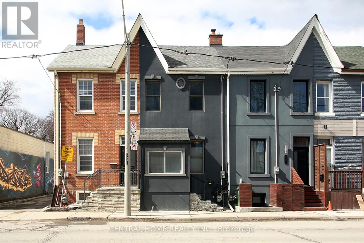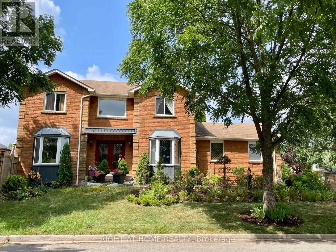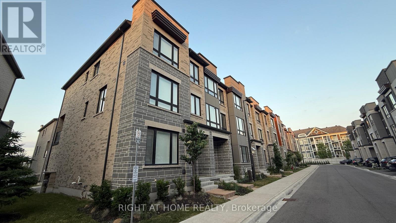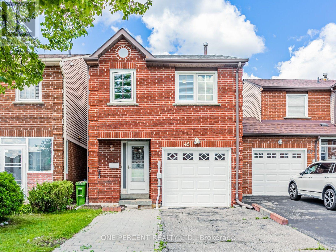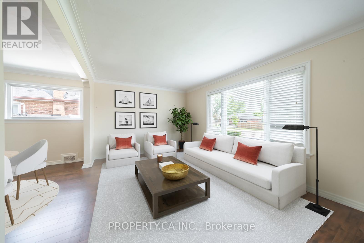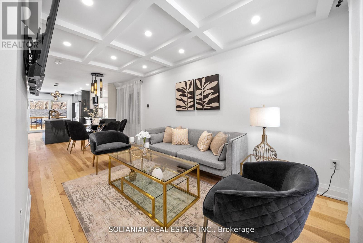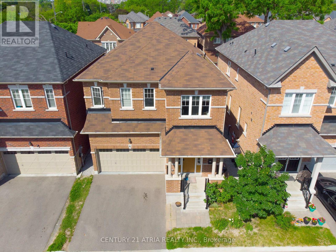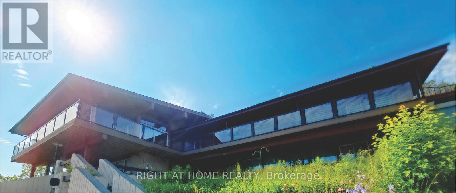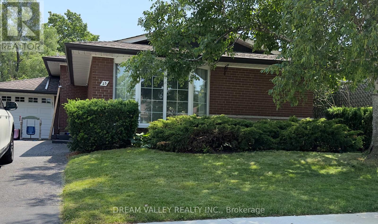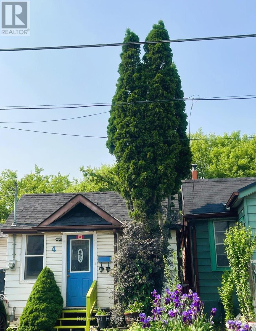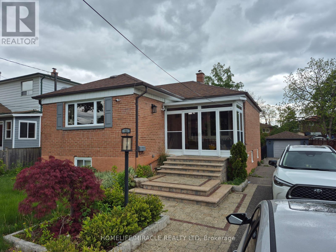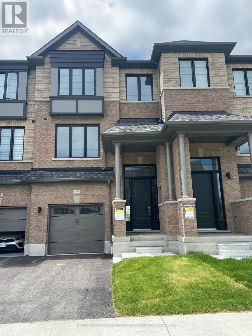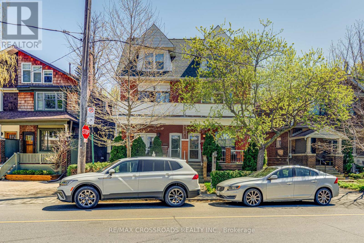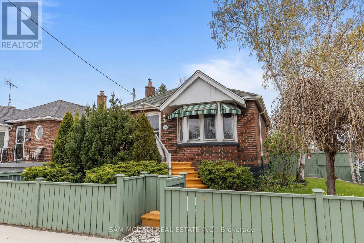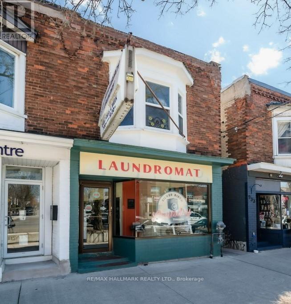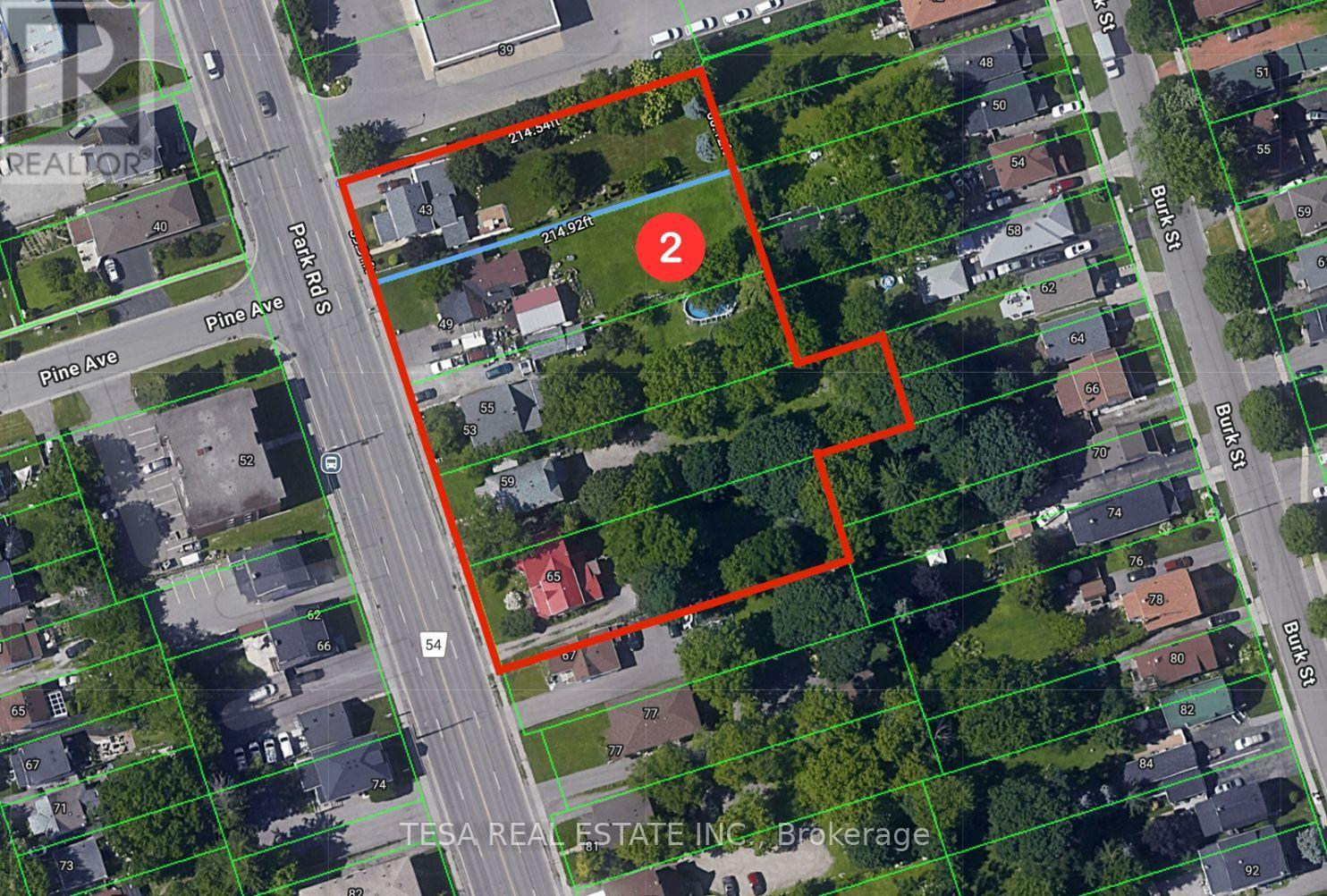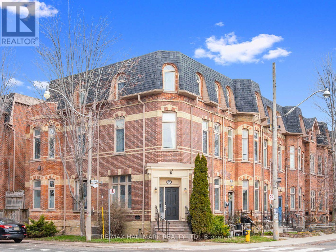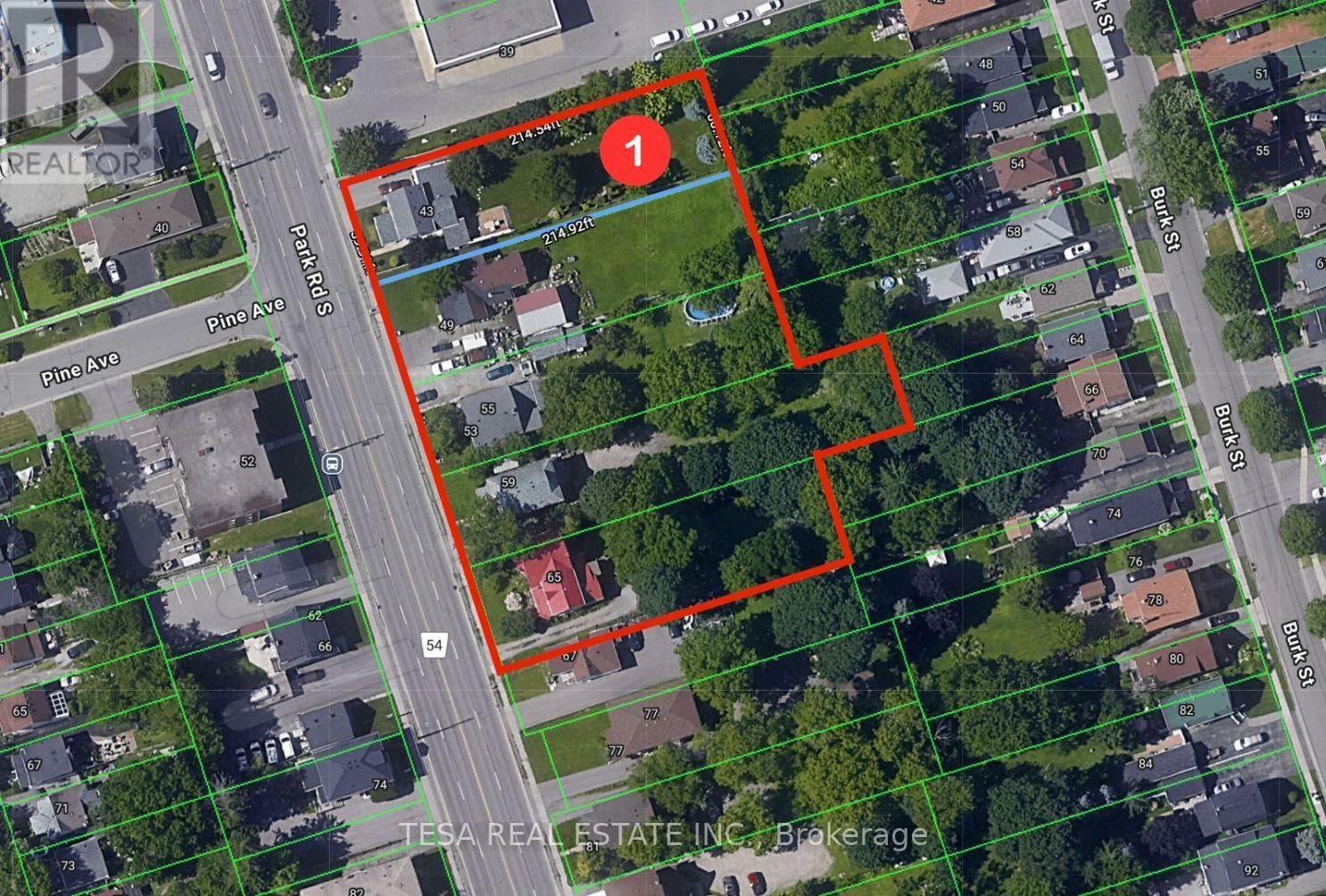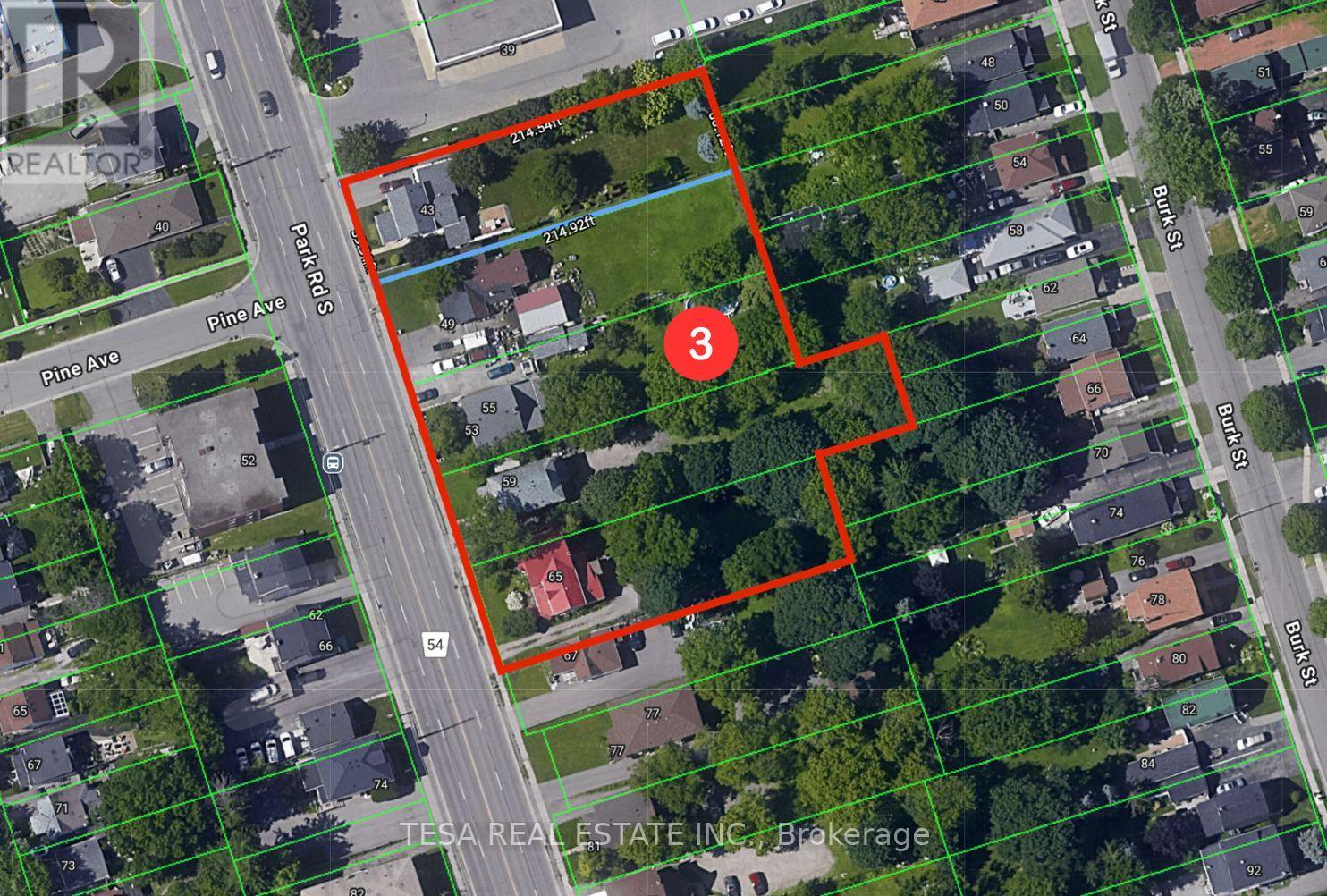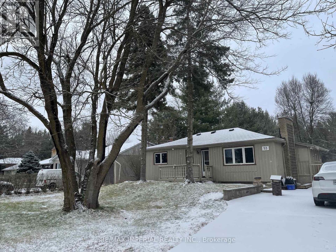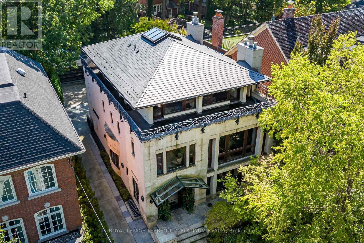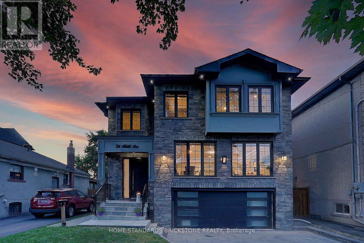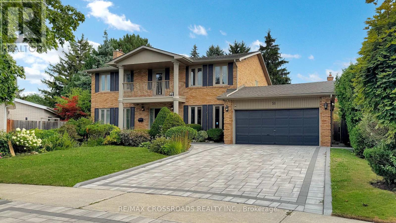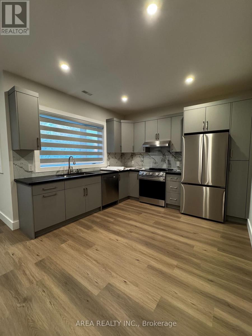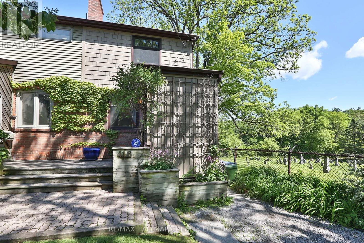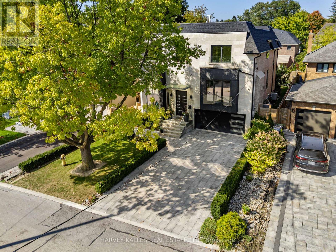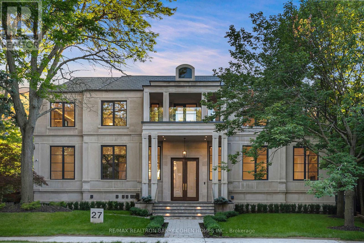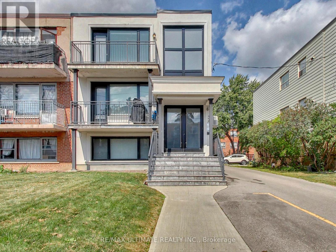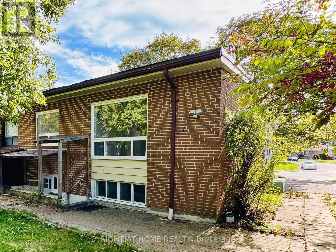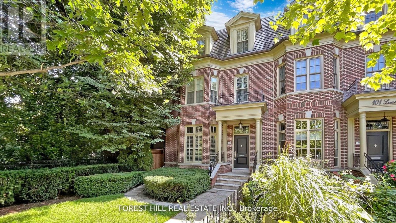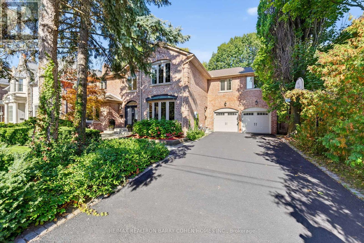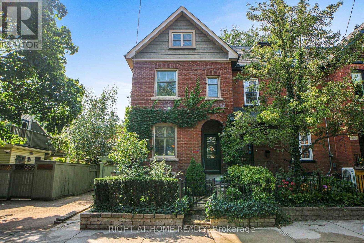1875 Secretariat Place
Oshawa, Ontario
Sold under POWER OF SALE. "sold" as is - where is. Great opportunity for a first time buyer. MUST SEE! This Beautiful 3+2 bedroom home perfectly combines modern upgrades with functional living spaces, making it ideal for growing families or those who need extra room for guests. Nestled in the sought-after Windfields community of North Oshawa, this move-in-ready home is designed for both style and convenience. The upper-level features three spacious bedrooms, including a primary suite, while the fully finished basement adds two additional bedrooms providing plenty of space for family or visitors. The lower level also offers a versatile living area, perfect for a recreation room, home office, or private lounge for extended family. One of the upper-floor bedrooms boasts a charming step-out balcony, creating a cozy outdoor spot for morning coffee or evening relaxation. Thoughtfully upgraded throughout, this home showcases high-quality finishes, stylish flooring, contemporary lighting, and a beautifully renovated kitchen equipped with modern appliances and fixtures. The open-concept main floor is bright and inviting, with large windows that fill the space with natural light perfect for entertaining or everyday family gatherings. Outside, the well-maintained backyard provides a peaceful retreat with ample space for gardening, play, or summer barbecues. Don't miss this incredible opportunity. Schedule your viewing today! POWER OF SALE, seller offers no warranty. 48 hours (work days) irrevocable on all offers. Being sold as is. Must attach schedule "B" and use Seller's sample offer when drafting offer, copy in attachment section of MLS. No representation or warranties are made of any kind by seller/agent. All information should be independently verified. (id:24801)
Royal LePage Real Estate Services Ltd.
58 Park Street
Toronto, Ontario
This listing pertains to the rental of individual rooms. Room rent is determined by size, with prime rooms featuring ensuite bathrooms available for $1000 per month. The property is a spacious 5-bedroom, 3-bathroom house, situated on the main and second floors. The home is located in the charming Cliffside Village. Features include hardwood flooring throughout, an open-concept living/dining area, a large kitchen with ample storage, and on-site main-floor laundry. There is access to a deck from the dining room. Six parking spaces are available at an extra cost. The property is conveniently located with a TTC bus stop (#20) directly in front, and is within walking distance to Go, Warden, and Kennedy subways, public schools, churches, grocery stores, shopping centers, and restaurants. A short drive provides access to Bluffers Park and the beaches. The listing agent is La. (id:24801)
Right At Home Realty
144 Vanier Street
Whitby, Ontario
Welcome To 144 Vanier St, Whitby. This 4 Bedroom, 3 Bath Home Is less Than 4 Years Old And Just Linked By The Garage. Enter This Modern Link And Into An Open Concept Main Floor Featuring Laminate Floors, Kitchen With Centre Island And Walk Out To Rear Yard. This Boasts 4 Bedrooms And 2 More baths Upstairs As Well As Convenient Upstairs Laundry. Basement Is Awaiting Your Design. Close To Big Box Stores, Public Transit At Doorstep And Located In A Family Friendly Neighbourhood. This Home Is Being Sold Under Power Of Sale. (id:24801)
Get Sold Realty Inc.
869 Pape Avenue E
Toronto, Ontario
Where character meets opportunity. Prime Opportunity on Pape, steps to future Ontario Line Station. Location, connectivity, and long term value converge at this exceptional property on Pape Ave, right in the path of Metrolinx Ontario Line Expansion. Whether you are a savvy investor or an end user looking to anchor in a rapidly evolving transit hub, this is your chance to secure a piece of one of Toronto's most strategic corridors.* Investors: its Zoned CR2.5 which allows for mix used commercial/residential possibilities. Positioned within walking distance to the future Pape Ontario Line interchange, this property offers unparalleled growth potential, potential steady rental income (Airbnb potential), and the upside of being in a designated transit-orientated development area. Perfect for salons, office or retail too!* End Users: Enjoy a connected lifestyle in a vibrant, walkable neighbourhood near the Danforth, top schools, parks, shops and restaurants- all while your home grows in value with the city's next major transit artery. Perfect for professionals, families, or those thinking long term growth. Currently used as a charming semi with classic bones and tons of potential. 9 foot ceilings in the living and dining area on the main floor. Large kitchen, tons of light and great, great potential for visionaries. You will love the walkable lifestyle and future convenience while investors and end-users will see the upside in the zoning, location and long-term growth curve. Don't miss your chance to own in a transformative location and future-forward appeal. (id:24801)
Century 21 Atria Realty Inc.
50 Morrison Crescent
Whitby, Ontario
New end unit Town Home available directly from Andrin Homes! This Elevation A Dorset model is 3 levels above grade, plus the basement below and features 4 bedrooms /w 3.5 bath. Fully installed In-Line Electric Fireplace. Ready for July Closing. (id:24801)
Pma Brethour Real Estate Corporation Inc.
Basement # 1 - 45 Flower Crescent
Toronto, Ontario
2 Bedroom Basement With Seperate Side Entrance Located in a geat neighborhood, Steps to TTC, Parks, Place of Worship, Schools, University of Toronto Scarborough, Centennial College, 401, Shopping Mall and No Pets, No smoking. Tenant will be responsible for 33% of utilities, including water, gas, hydro, and hot water tank rental. (id:24801)
Century 21 Regal Realty Inc.
Unit 2 - 8822 Sheppard Avenue E
Toronto, Ontario
Beautiful, spacious and well-maintained 4-bedroom, 3-washroom home, with TTC at your doorstep and just minutes to Hwy 401, walking distance to shopping centres, parks, and NEW recreational facilities. Bright and spacious 3-storey layout Hardwood floors throughout Eat-in kitchen with quartz countertops Formal dining room and sun-filled living room Primary bedroom with walk-in closet Basement laundry for added convenience Garage with inside access total 3 PARKING spaces Unbeatable Location:TTC at your doorstepMinutes to Hwy 401Close to Scarborough Town Centre, Centennial College, UTSC, community centres, and local parks Inlaw suite on Mainfloor! Ideal For:Working professionalsUniversity or college studentsFamilies seeking comfort and convenienceDon't miss this opportunity to lease a beautiful home in a sought-after location! (id:24801)
Exp Realty
65 Sharbot Avenue
Toronto, Ontario
Calling savvy Investors And DIY Enthusiasts! Discover A Hidden Gem - A Delightful 3-Bedroom Detached Bungalow With Versatile Living Spaces! Strategically Located With Convenient Proximity To Highway 401, Robust Public Transit Options, And A Diverse Array Of Local Shops, This Property Offers Exceptional Accessibility And Urban Convenience. The Property Boasts An Intelligently Designed Floor Plan With Three Bedrooms, Highlighted By A Master Suite Featuring Direct Access To A Deck. This Home Is Being Sold Strictly As-Is, Where-Is Condition, Presenting An Ideal Opportunity For Hands-On Investors And Renovation Specialists. This Bungalow Is A Canvas Waiting For Your Creative Touch And Strategic Improvements. Investors And Renovation Enthusiasts Won't Want To Miss This Exceptional Property With Potential. (id:24801)
Homelife/cimerman Real Estate Limited
Basement - 157 Glen Springs Drive
Toronto, Ontario
Very Bright, Beautifully And Professionally Completed Basement Apartment With Separate Entrance, Open Concept kitchen With Combined Dining Area, Laminate Flooring Throughout And Pot Lights, Master Bedroom With A Large Wall In Closet, Separate Laundry For Tenant Use Only. 1 Parking Included With The Rent. **EXTRAS** Fridge, Stove, Washer & Dryer, All Elf's. Tenant will pay 35% of the utilities. (id:24801)
Zolo Realty
854 Moretta Avenue N
Pickering, Ontario
Available Aug 15th. Absolutely stunning! Modern! Spacious! Natural light! Lots of storage space! Pantry in the kitchen! Central Vac! Separate Laundry! One parking spot (on the fence side of the driveway)! Walk to Frenchman Bay! Utilities Included ( except for Internet and cable). Landlord to have access monthly to the mechanical room for meter reading. Use of the fireplace and the pool is strickly prohibited due to liability risks. (id:24801)
Sutton Group-Admiral Realty Inc.
100 Barkerville Drive
Whitby, Ontario
R-a-v-i-n-e Lot Beauty. Nearly New Mattamy Home in Lynde Creek, Whitby. Enjoy the best of modern living in this barely 4-year-old Mattamy-built home, set on a premium ravine lot in Whitby's highly sought-after Lynde Creek community.This 3-bedroom, 3-bath home showcases 9-ft ceilings, hardwood floors, and an open-concept layout designed to take full advantage of the breathtaking ravine views. The sun-filled family room and gourmet kitchen featuring stainless steel appliances, granite countertops, and a walkout to a private backyard make for the perfect entertaining space with no rear neighbours. Upstairs, the primary suite overlooks the ravine, offering a peaceful retreat with a 4-piece ensuite. Two additional bedrooms and another full bath complete the second level. The unspoiled basement provides endless potential, and the home includes a built-in garage and private driveway.Located minutes from Highways 412 & 401, top schools, shopping, and transit, this home combines newer construction, natural beauty, and everyday convenience a rare find on a ravine lot. (id:24801)
Realty Wealth Group Inc.
106 Carlaw Avenue
Toronto, Ontario
This beautiful South Riverdale gem is just waiting for your choosiest client. Carefully and meticulously renovated, this lovely 3 bedroom townhome is situated in close proximity to most necessary ammenities such as schools, places of worship, parks, shopping, and the 24hr Queen St. streetcar. Just minutes away from the DVP, the Gardiner expressway westbound, and the Lakeshore Boulevard. The property is within easy walking distance of many of downtown's major attractions, such as Ashridges Bay, Woodbine Park and Beach. The property is equipped with 200 Amp electrical service, Brand new Hi Effeciency Furnace and HWT, ( owned ), Hi effeciency furnace installed and new roof installed in 2016. (id:24801)
Central Home Realty Inc.
1689 Major Oaks Road
Pickering, Ontario
Nestled on a prime corner lot, this home boasts a special blend of privacy and unparalleled curb appeal with no sidewalk in front of the house to spoil the view. With the expansive space afforded by its corner location, this property provides a sense of seclusion and tranquility not found in typical homes. A gardener's delight, enjoy a 4 season garden that features beautiful plants and blooms throughout spring, summer, fall and winter. Walk into a spacious foyer with 2 storey high ceiling beaming with light from the window above and the double entry door with iron design glass inserts. Filled with natural light, this home boasts of hardwood flooring throughout the main and second floors, an open concept layout that flows seamlessly from the formal dining room to the formal living room onto the family, breakfast area, kitchen and convenient laundry. From the breakfast area and family room, enjoy the view of the deck and the pool where you can enjoy alfresco dining and a delightful swim in the cool water of your own private pool during those hot summer days. Professionally landscaped, this area is excellent for entertaining and boasts of a spacious paved patio where friends and family can gather. An elegant staircase wraps around from the second floor to the basement that is perfect as an in-law suite that features 2 bedrooms, a 4 piece bathroom and a spacious multi purpose room great as haven for the in-laws, an office or an entertainment centre for the whole family. In addition, a recently installed 200 amp electrical panel is capable of supporting the installation of an electric vehicle charger and also, a cost saving high efficiency furnace. For your convenience, this home is close to everything; you are walking distance to Smart Centre in Brock Rd. It is also a short drive to 401 and Go Station. (id:24801)
Right At Home Realty
19 Steamboat Way
Whitby, Ontario
Welcome to live in your dream home by the lake in the wonderful complex of Whitby's luxurious waterside villas! This brand new, never-lived-in, high-ceiling, three-story townhome features four good-sized bedrooms, three washrooms, a double car garage, plus a driveway for an extra car. The main floor is a stunning open concept with hardwood floors throughout. The open concept living room and dining area is perfect for those who love the space, making it ideal for bigger families or entertaining guests. The gourmet kitchen has quartz countertops, stainless steel appliances, and a breakfast bar. The large primary bedroom has walk-in closets and a 4-piece ensuite washroom with a frameless glass shower, and the lower level den can be converted into another bedroom or office. Enjoy both worlds- city-like living close to everything, with steps to Lakeridge Hospital, and an easy commute with proximity to the GO Station and the 401, and being close to nature with a short walk to the greenery and lake in the back of the neighbourhood. This lovely home won't disappoint! (id:24801)
Right At Home Realty
45 West Burton Court
Toronto, Ontario
Discover this beautifully maintained 4-bedroom gem, nestled in a serene cul-de-sac. With bright, spacious rooms and a direct garage entry, this home is in impeccable, move-in ready condition. Enjoy the benefits of rare 4 bedrooms in this neighborhood with a finished basement. Perfectly located near all the essentials: TTC, top-rated Agincourt CI, Hwy 401, STC Shopping Mall, Centennial College, supermarkets, parks, and more. Dont miss out!!! (id:24801)
One Percent Realty Ltd.
1592 Pharmacy Avenue
Toronto, Ontario
Welcome to this bright and charming 3-bedroom home located in the highly sought-after Wexford-Maryvale community! Ideal for first-time buyers or young families, this well-maintained home features hardwood floors throughout and large windows that fill the space with natural light and fresh air. Enjoy a spacious backyard, perfect for entertaining, gardening, or relaxing outdoors. Conveniently situated near the 401, 404/DVP, and TTC transit routes, with easy access to top-rated schools, shopping, parks, and all essential amenities. A fantastic opportunity to get into a family-friendly neighbourhood with so much to offer! (id:24801)
Property.ca Inc.
1a Normandy Boulevard
Toronto, Ontario
Nestled in the heart of the Upper Beaches, this stunning custom renovated 3+1bedroom, 4-bathroom detached home seamlessly blends modern elegance with family-friendly charm. Open-concept layout on the main floor. Living area boasts a coffered ceiling, a large window that floods the space with natural light, and sleek glass railings throughout, adding a touch of sophistication.The chefs dream kitchen is designed for both function and style, featuring custom cabinetry, elegant stone countertops, a center island, and a bright breakfast area with seamless access to expansive deck overlooking backyard. This tranquil outdoor space is perfect for enjoying quiet relaxation. The primary bedroom is a true retreat, complete with a built-in closet and a luxurious 4-piece modern ensuite, offering both comfort and style. The professionally underpinned basement impresses with its 8-foot ceilings, offering a versatile entertainment or recreation area, plus a 1-bedroom suite with a full washroom ideal for extended family or guests. A rough-in for a wet bar adds even more potential for customization.This home provides ample space for growing families, with thoughtful design elements ensuring comfort and style. Renovation includes but not limited Entire building was tore down, structure reinforced by structure engineer instructions and Rebuilt, new: flooring, windows, furnace, A/C, kitchen, Quartz countertops, faucet, appliances, bathroom, insulation, landscaping, deck, pot lights, glass railings, retaining wall, garage door & more! The semi-detached garage at the rear offers parking for 1 car, while the quiet, tree-lined streets of this desirable neighborhood enhance the charm and tranquility of this unique property. Don't miss the opportunity to enjoy luxurious modern living in a coveted community! Steps to parks, TTC, With excellent schools very close to this home, your kids will get a great education in the neighbourhood., Bowmore P.S. (JK-8, French immersion). (id:24801)
Soltanian Real Estate Inc.
6 Wildflower Way
Toronto, Ontario
Luxurious Detached Home in Highland Creek BUILDERS TOP MODEL: The Monarch ModelDiscover refined living in this luxurious detached home nestled on a private road in the highlysought-after Highland Creek neighborhood. The impressive Monarch Model offers 2,697 sq ft ofbeautifully designed space, featuring 5 spacious bedrooms and 5 bathrooms, including a finishedbasementperfect for extended family or guests.Enjoy added functionality with a separate side door entrance, offering potential for a privatesuite or home office.Step inside to find spectacular finishes throughout: soaring 9' ceilings, oak hardwood floorson the main level, and pot lights that illuminate the elegant great room complete with a cozygas fireplace. The gourmet kitchen is a chefs dream, featuring granite countertops and qualitycabinetry.An elegant oak staircase with stylish iron pickets adds a sophisticated touch, guiding you tothe upper level where comfort meets craftsmanship.Dont miss this rare opportunity to own a premium home in one of Scarborough's most coveted communities. (id:24801)
Century 21 Atria Realty Inc.
217 Waverly Street N
Oshawa, Ontario
This spacious corner all brick house nestled in a prime sought after McLaughlin Community, this double garage property comes with practical layout, main floor offers good size living room , family room and an office room, around 2100sqft above the ground, Newly upgraded kitchen, ceramic floors, powder room and laundry room, Pie shape corner lot offers huge space for driveway parking and the potential dream backyard; 4 spacious bedrooms upstairs with two 4pc washroom, Fully Finished basement adds extra living space, you'll discover convenient features like main floor laundry, garage with side door access., is conveniently surrounded by parks, shops, restaurants, schools, public transit and so much more. Look no further! (id:24801)
Smart Sold Realty
8318 Maynard Road
Clarington, Ontario
NEW PRICE REDUCTION! Exceptionally Rare Opportunity.Welcome to one of the largest estate properties just 1 hour from Toronto: a spacious 7,000 sq. ft. + 2,000 sq. ft. hilltop home nestled on approximately 196 acres, with the option to acquire an adjacent 193-acre lot for a combined total of nearly 390 acres. Located at the end of Hwy 407, this private retreat offers breathtaking views, 7+ km of private trails, a natural spring, pond, pool, and mature walnut and fruit trees.Ideal for multi-generational living or a hobby farm, the residence features 6 bedrooms, multiple kitchens, 6 bathrooms, and flexible space with the potential to create up to four self-contained units or operate as a bed and breakfast. The second optional lot, located at 4006 Clarke Concession Road 8 (adjacent to this property), may offer the opportunity to build a second mansion.This exceptional estate also includes ample space for potential future amenities such as a golf range, tennis court, etc. An incredible sanctuary for nature lovers, investors, and visionaries alike. The property is currently generating income. The seller may consider a VTB to help with financing. ** This is a linked property.** (id:24801)
Right At Home Realty
Basement - 25 Amarillo Drive
Toronto, Ontario
Prime location! Steps from St. Nicholas Catholic School and a 3-minute walk to the bus stop. Close to Eglinton GO Station. Features high ceilings, a separate entrance, and a fully private unit with 3 bedrooms, a full kitchen, and a washroom. Tenants to pay 35% of all utilities, including hydro, gas, and water. (id:24801)
Dream Valley Realty Inc.
4 Lucy Avenue
Toronto, Ontario
Amazing location, within walking distance to the Victoria Park Subway Station, Dentonia Park/ Golf Course/ Tennis Club, Shoppers World Danforth, Loblaws, Starbucks, Restaurants, Danforth shopping, etc! A Little detached house with 3 bedrooms, 1 bathroom and Eat-In Kitchen with stainless steel appliances, on a 22 ft width by 100 ft depth lot with a blank palate for you to renovate or design/rebuild the home of your dreams! First Time home buyers or builders, come and see the space to reimagine/renovate it as a space to live in! Deep backyard for you to create a zen space to relax. (id:24801)
Right At Home Realty
59 Falaise Road
Toronto, Ontario
Opportunity to buy a detached home in a prime location. The solid brick bungalow boasts a comfortable and inviting interior. Large Windows bring in lots of light! Oversized Kitchen Features Hardwood Flooring, Backsplash, Lrg Windows Including A Gorgeous Bay Window & W/O To Expansive Deck 18 x 24 foot deck, W/Amazing View Of Oversized huge backyard W/Mature Trees & Patio Space-Made For Summer Bbqs. Metal Gazebo 10 x 12 feet purchased in 2023.Its prime location provides quick walking access to popular stores, convenient transit, also a short walk away, and quick highway access. (id:24801)
Homelife/miracle Realty Ltd
331 Conlin West Road
Oshawa, Ontario
Welcome to 331 Colin Road West a true hidden gem nestled in the highly desirable Northwood community in North Oshawa! This beautifully updated home offers approximately 3,000 sq ft of finished living space, set on a premium 75x200 ft lot backing onto green space with unobstructed views. Meticulously renovated from top to bottom, this unique property features 4 generously sized bedrooms, 3 stylish bathrooms, and a fully finished walk-out basement with a separate entrance ideal for generating rental income or accommodating an in-law suite. The bright, open-concept layout is bathed in natural light and showcases high-end finishes throughout: brand-new flooring, pot lights, upgraded light fixtures, elegant wainscoting, and a designer kitchen complete with quartz countertops, a large center island, and matching quartz backsplash. Enjoy seamless indoor-outdoor living with multiple walkouts, including decks on the main floor and both a terrace and balcony on the second level perfect for entertaining or unwinding. Additional highlights include a new roof, oversized garage doors, and professionally landscaped front and back yards. The expansive backyard offers endless opportunities for outdoor living or future additions. Conveniently located just minutes from Durham College, Ontario Tech University, Highway 407, parks, trails, and all essential amenities, this home combines modern comfort with a serene, nature-filled setting. Don't miss your chance to own this exceptional property visit 331 Colin Road West and fall in love with everything it has to offer! (id:24801)
Homelife/diamonds Realty Inc.
75 Morrison Crescent
Whitby, Ontario
New Model Town Home available directly from Andrin Homes! Backs onto green space. This Dakota Model is 3 levels above grade, plus the basement below and features 4 bedrooms /w 3.5 bath. Ready for quick closing. Model home now open for viewing during our office hours! (id:24801)
Pma Brethour Real Estate Corporation Inc.
Bedroom - 2805 Albatross Way
Pickering, Ontario
2nd Floor bedroom with shared bath for lease within a stunning 4-bedroom, 3-washroom home nestled on a premium rarin lot! Bright, Spacious, Mordern Design And Open Concept, 9 Ft Ceiling On Main Floor With Electric Fireplace And More. The modern kitchen is a chef's dream, boasting stainless steel appliances, quartz countertops, and stylish window coverings. Enjoy the privacy and serenity that comes with living on a beautiful lot, while also benefiting from the convenience of being close to all amenities. Just Minutes Away From Highways 401, 407, And The Pickering GO Station, Easy Access To Schools, Parks, Trails, Shopping Center And More MUST SEE! (id:24801)
Century 21 Percy Fulton Ltd.
89 Wembley Drive
Toronto, Ontario
A rare opportunity for investors, builders, end users, or someone who is looking to build their dream home in the desirable Upper Beach neighbourhood. These 2.5 story semi-detached homes (89 Wembley - triplex & 87 Wembley - duplex MLS#E12146296) are both for sale. Buy one, or buy them both to get 50 ft of frontage. These properties are situated on a quiet, family-oriented tree lined street backing directly onto the picturesque Williamson Park Ravine, providing lush views and natural tranquility right in your backyard. 89 Wembley Drive is a triplex featuring 3 self-contained, one-bedroom units, each complete with a full kitchen with over 1500 sq ft of living space. The main floor unit is vacant and showcases a spacious open concept living and dining area filled with natural light. The eat in kitchen is perfect for casual dining, while the bedroom offers a walk-out to a back patio overlooking the ravine ideal for morning coffee or evening relaxation. The lower level extends the living space with a recreation room, separate bar area, laundry room, workshop, and abundant storage. The second unit, also vacant, has ample windows and a walk-out to a large balcony. A full bathroom with a tub completes this charming space. The third-floor apartment is currently tenanted on a month-to-month basis, featuring a light filled kitchen with a sliding patio door that opens to a private balcony with ravine views. Location, location, location! Nestled in a walkable community, these homes are just steps from excellent schools, transit, lush parks, trendy restaurants, the beach. Plus, Downtown Toronto is just a quick commute away, making it the perfect blend of nature and urban living. Don't miss this rare find! Whether you're looking to live, rent, or build, the possibilities are endless. (id:24801)
RE/MAX Crossroads Realty Inc.
92 Hartrick Place
Whitby, Ontario
OFFER ANY TIME!!! Welcome to Amazing Home for Sale 3+1 Bedrooms and 4 Bathrooms. This meticulously maintained home is move-in ready The custom kitchen boasts quartz counters, a large island, stainless steel appliances, and custom cabinetry. Flooring enhances both the main and second floors. The Primary Bedroom features a newly built ensuite washroom that comes with a glass shower door and a modern shower. The finished basement includes an electric fireplace and a Potential Separate entrance to the basement, a feature wall with built-in shelves, and ample space for relaxation. Home is equipped with security system cameras and a touchpad key lock. Step outside to enjoy a private backyard with a deck, shed, and gas BBQ hookup. Driveway: With no sidewalk, the driveway accommodates parking for 4 cars. Walking distance to Transit /Plaza. Located in an AAA-rated school area, 5 minutes to Hwy 401 !!!! 4 Public & 4 Catholic schools serve this home. Of these, 8 have catchments. There are 2 private schools nearby.8 sports fields, 5 basketball courts and 7 other facilities are within a 20-minute walk of this home. Street transit stop less than a 1 min walk away. Rail transit stop less than 6 km away. ** This is a linked property.** (id:24801)
Trimaxx Realty Ltd.
319 Cosburn Avenue
Toronto, Ontario
Welcome to 319 Cosburn Ave., a charming 2+1 bedroom bungalow nestled in the heart of Danforth Village East York. This inviting home blends classic charm with modern comfort, offering two full washrooms, a bright open layout, and a fully finished basement perfect for an additional bedroom, home office, or recreation space. Step outside into your own private oasis and fully fenced, beautifully landscaped backyard ideal for entertaining, gardening, or relaxing in peace. With a detached one-car garage and a private driveway for an additional vehicle, parking is never an issue. Located in one of East York's most desirable neighbourhoods, this home offers the perfect balance of residential tranquility and urban convenience. You're just minutes to the Danforth's vibrant shops, cafes, and restaurants, as well as excellent schools, parks, and community centres. Commuting is a breeze with easy access to TTC, the DVP, and downtown Toronto. Perfect for first-time buyers, downsizers, or investors, 319 Cosburn Ave. is a rare gem offering lifestyle, location, and value in one of Toronto's most connected communities. (id:24801)
Sam Mcdadi Real Estate Inc.
935 Kingston Road
Toronto, Ontario
This is more than just a building, its a launchpad for your next chapter. Nestled in one of Toronto's most vibrant and walkable neighbourhoods, this charming brownstone semi offers rare commercial/residential flexibility with income potential and creative upside. The main floor is home to Silverbirch Laundry, a fully equipped laundromat with steady clientele and excellent visibility. The business and equipment can be negotiated separately as part of the sale or the space can be delivered vacant, offering a blank canvas for your own venture. Think design studio, pet store, wellness clinic, or boutique retail, the possibilities are wide open. Upstairs, a freshly painted bright and functional 2+1 bedroom apartment offers nearly 900 sq ft of living space, with new carpet throughout, a private deck and its own entrance. Ideal for rental income, a live/work lifestyle, or future redevelopment . The lower level features a bathroom and generous storage space, providing additional utility and flexibility. Two rear laneway parking spots complete the package. Whether you're an investor, entrepreneur, or creative thinker, 935 Kingston Road invites you to shape something special in a community that truly supports local vision. (id:24801)
RE/MAX Hallmark Realty Ltd.
49 Park Road S
Oshawa, Ontario
An exceptional opportunity to acquire a fully assembled site of 5 residential lots located directly on an arterial road abutting a commercial plaza, designated as "High Density II Residential" in Oshawa's Official Plan, permitting the city's second-highest density. Currently zoned R5 / R7, the site allows for many uses, including apartment development, but the zoning significantly underutilizes the full potential of the official plan, making this an ideal candidate for rezoning and intensification. What sets this offering apart is the turnkey nature of the assembly - no risk of delayed acquisitions or holdout owners. All five sellers are aligned and committed to selling simultaneously, eliminating typical land assembly headaches and carrying risks. Situated just 1 KM from downtown Oshawa and steps to transit, this location offers unmatched urban convenience and growth potential. With Oshawa ranked among the fastest municipalities for development approvals, this site is poised for rapid progression. Sellers are open to vendor take-back (VTB) financing and may offer leaseback options during the entitlement phase, providing flexible terms to streamline your development timeline. Perfect for builders, developers, and forward-thinking investors - capitalize on Oshawa's intensifying growth and unlock the potential of this rare, high-density development parcel. (id:24801)
Tesa Real Estate Inc.
112a Morse Street
Toronto, Ontario
Dating back to 1887, the exterior walls of this home have seen the neighbourhood around them develop & grow for nearly 140 years, while the interior was reborn in 2009 and offers all the modern amenities with nearly 1,800ft plus a finished basement! The sunken foyer keeps shoes & coats out of the open concept living & dining rooms while nearly floor to ceiling windows, which run the entire South side of the home, and soaring ceilings, fill the space with natural light! The eat-in kitchen features an island, gas range, double sinks and plenty of counter space! It also walks out to the private back deck. The second level features two spacious kids rooms, a 4pc bathroom and second floor laundry. Step onto the third floor primary suite and instantly relax! Featuring windows on two walls, the King sized room is a treat and offers a walk-in closet, a 4pc ensuite with separate shower and soaker tub and a rooftop terrace! On the lower level, the rec room offers a great place for movie nights or for kids to make a mess while the spare bedroom is serviced by a 3pc bathroom with glass shower - perfect for overnight guests! (id:24801)
RE/MAX Hallmark Realty Ltd.
43 Park Road S
Oshawa, Ontario
An exceptional opportunity to acquire a fully assembled site of 5 residential lots located directly on an arterial road abutting a commercial plaza, designated as "High Density II Residential" in Oshawa's Official Plan, permitting the city's second-highest density. Currently zoned R5 / R7, the site allows for many uses, including apartment development, but the zoning significantly underutilizes the full potential of the official plan, making this an ideal candidate for rezoning and intensification. What sets this offering apart is the turnkey nature of the assembly - no risk of delayed acquisitions or holdout owners. All five sellers are aligned and committed to selling simultaneously, eliminating typical land assembly headaches and carrying risks. Situated just 1 KM from downtown Oshawa and steps to transit, this location offers unmatched urban convenience and growth potential. With Oshawa ranked among the fastest municipalities for development approvals, this site is poised for rapid progression. Sellers are open to vendor take-back (VTB) financing and may offer leaseback options during the entitlement phase, providing flexible terms to streamline your development timeline. Perfect for builders, developers, and forward-thinking investors - capitalize on Oshawa's intensifying growth and unlock the potential of this rare, high-density development parcel. (id:24801)
Tesa Real Estate Inc.
55 Park Road S
Oshawa, Ontario
An exceptional opportunity to acquire a fully assembled site of 5 residential lots located directly on an arterial road abutting a commercial plaza, designated as "High Density II Residential" in Oshawa's Official Plan, permitting the city's second-highest density. Currently zoned R5 / R7, the site allows for many uses, including apartment development, but the zoning significantly underutilizes the full potential of the official plan, making this an ideal candidate for rezoning and intensification. What sets this offering apart is the turnkey nature of the assembly - no risk of delayed acquisitions or holdout owners. All five sellers are aligned and committed to selling simultaneously, eliminating typical land assembly headaches and carrying risks. Situated just 1 KM from downtown Oshawa and steps to transit, this location offers unmatched urban convenience and growth potential. With Oshawa ranked among the fastest municipalities for development approvals, this site is poised for rapid progression. Sellers are open to vendor take-back (VTB) financing and may offer leaseback options during the entitlement phase, providing flexible terms to streamline your development timeline. Perfect for builders, developers, and forward-thinking investors - capitalize on Oshawa's intensifying growth and unlock the potential of this rare, high-density development parcel. (id:24801)
Tesa Real Estate Inc.
53 Ward Street
Whitby, Ontario
Cozy Brand New Renovated 2 Bedroom Family Size Home On Quiet Dead End Street In North Whitby. Insulation, Gas Furnace, Hot Water Tank Rental. Open Concept Living, Family , Kitchen And Dining Area With Central Island. Hard Wood Flooring All Through . Brand New 5 Piece Bathroom , Pot Lights All Through. Large Pantry/ Storage / Cool Room. Sunroom Left For Your Personal Tough. And Basement As Well. Owner Plan Changed. Minutes To Hwy 407, Surrounded By Million Dollar Homes And Backs Onto Heber Downs Conservation Area. Perfect For Small Size Family Catering Large Green Yard !! There Are Lots Of Potential For This Cute!! (id:24801)
RE/MAX Imperial Realty Inc.
177 Roxborough Drive
Toronto, Ontario
An architectural tour de force by acclaimed Robert Le Blond, recipient of the 1990 Governor Generals Award in Architecture ("Head-Smashed-In Buffalo Jump" in Alberta, now a UNESCO World Heritage Site), this 20-year-young bespoke residence is a French Art Deco masterwork of craftsmanship with inspired ironwork by Goudy from Spain. Offering over 5,000 sq ft of living space on a coveted corner by Chorley Park in prestigious Rosedale, the home is clad in rare Manitoba Tyndall stone, prized for its striking fossilized patterning. The residence blends enduring elegance with modern comfort, from the heated front porch and rear veranda to the soaring 17-foot living room crowned by a vintage theatre chandelier and wrapped in rich, mahogany-stained Jatoba wood wainscoting and floors. Formal entertaining spaces flow seamlessly into the chefs kitchen, breakfast area, and family room, all opening onto a landscaped garden sanctuary. The detached, heated garage, complete with a skylight, wet bar, shower, and custom storage, offers versatility as a private workshop, while a gated driveway ensures both privacy and grandeur. With five bedrooms, two offices, five fireplaces, six bathrooms, wrap-around balcony and even a dedicated pet wash, every element reflects a commitment to refined living without compromise. (id:24801)
Royal LePage Terrequity Platinum Realty
36 Abitibi Avenue N
Toronto, Ontario
Welcome to this stunning custom-built masterpiece in Willowdale East. Fabulous Location combining both Convenient & Quiet, where timeless craftsmanship meets modern functionality in perfect harmony. From the moment you enter, you'll be captivated by the bright & airy ambiance, enhanced by soaring foyer & 11ft ceilings on the main floor of the 5-yr new stunning Residence. Designed For Both Elegance & Functionality. Stunning coffered waffle ceilings throughout with designer light fixtures. Pot lights throughout. Skylights on ceiling of the staircase and in main ensuite bathroom. Stairs with decorative yet functional pot lights. Open concept layout kitchen, equipped with B/I S/S appliances including LG Fridge, LG 5-Burner Gas Range, 30" microwave, dishwasher. Spacious pantry & storage area. Chef-Inspired Dream Kitchen w/Quartz countertops, 2.4x1.2 m kitchen island. 2nd Floor Features 9 ft ceilings, 4 Spacious Bedrooms each with Ensuite Bathroom and Walk-in closet, a fully equipped laundry room. The Walk-out basement exits to the back yard offers lots of additional Living Space and room for entertainment. Offering over 4,500 sq ft of living space. Beautifully maintained front and back yards, with enough room for BBQ and outdoor furniture. Interlocking driveway and around the property. This Home Boasts Premium Finishes, a Fireplace, & Designer Pot Light Fixtures. Nestled on the quiet street, it Offers Easy Access to Top-Rated Schools, Parks, variety shops, Restaurants. Short distance to subway station, Hwy 407/401 & Public Transit. This Home Provides Everything You Need. (id:24801)
Home Standards Brickstone Realty
58 Cosmic Drive
Toronto, Ontario
Beautifully Elegant Home on an Expansive 12,000 Sq. Ft. Pie-Shaped LotRarely offered, this residence sits on one of the largest lots in the area and offers nearly 5,000 sq. ft. of living space, including a professionally finished basement. Featuring 4 bedrooms, 5 bathrooms, and a 2-car garage, the home has been thoughtfully upgraded to blend modern comfort with timeless character.The main floor showcases a spacious living and dining room, a classic wood-paneled library with new hardwood floors and custom built-in shelves, and a sun-filled family room with skylight, custom wall units, and wood accents. The gourmet kitchen features a central island, built-in appliances, and a breakfast area with walkout to a private garden oasis. Upstairs, the primary suite offers built-in cabinetry, a walk-in closet, and a spa-like ensuite. All bedrooms are generously sized, with three full bathrooms on the second level.Extensive upgrades include newer roof shingles, updated insulation, water softener, sump pump, fridge, interlocking driveway and patio. The backyard retreat boasts an in-ground pool and a custom cabana with a three-piece bathperfect for summer entertaining.Walking distance to Denlow P.S., Windfields J.H.S., York Mills Collegiate, Banbury Community Centre, Windfields Park, Edwards Gardens, and nearby elite private schools. A must-see property. (id:24801)
RE/MAX Crossroads Realty Inc.
Main - 501 Northcliffe Boulevard
Toronto, Ontario
Be the first to call this stunning, brand-new main-floor suite at 501 Northcliffe Ave home! Located in a beautifully finished triplex, this 2-bedroom, 1-bathroom unit showcases luxury contemporary finishes, high ceilings, and an open-concept layout designed for modern living. The kitchen features sleek cabinetry and stainless-steel appliances, while large windows fill the space with natural light. Situated in the desirable Oakwood-Vaughan neighbourhood, you'll enjoy easy access to St. Clair West, Corso Italia, and the shops, cafés, and restaurants along Oakwood Avenue and Dufferin Street. Close to transit, parks, and schools offering the perfect blend of urban convenience and residential charm. Parking included. A rare opportunity for tenants seeking upscale, never-lived-in living in a central Toronto location! (id:24801)
Area Realty Inc.
416 Keewatin Avenue
Toronto, Ontario
Urban living In a country setting! Deep, private 206 ft landscaped lot with direct access to Sherwood Park! This One Of A Kind fully renovated home offers ample living space, bedrooms with vaulted ceilings, pot lights, wood floors, and a skylight. A sun-lit rear extension with a walk-out to the yard. Large windows, exposed brick above grade rec room & bedroom with heated floors. Quiet Cul Du Sac location. Great community vibe & neighbour gatherings! Easy Walk To TTC Eglinton Subway, LRT, Shops & Restaurants. Top Schools North Toronto CI, Northern SS. (id:24801)
RE/MAX Hallmark Realty Ltd.
170 Burndale Avenue
Toronto, Ontario
Priced to Sell Timeless Modern Luxury in Prime Willowdale west, This rare, move-in-ready home blends timeless modern design with exceptional craftsmanship, offering over 5323 square feet of beautifully finished living space. From the moment you step inside, the thoughtful layout, soaring ceilings, and high-end finishes with imported Italian Cabinets, windows and doors, set the tone for elevated European style living. The main level is anchored by a stunning chefs kitchen featuring top-of-the-line Miele appliances, sleek custom Italian cabinetry, and an expansive island designed for both cooking and gathering. Just beyond, floor-to-ceiling windows in the family room flood the space with natural light and frame serene views of the large, private backyard an ideal setting for indoor-outdoor living. Upstairs, the incredible primary retreat offers a peaceful sanctuary complete with a luxurious 8-piece ensuite. Three additional generously sized bedrooms and a second laundry room provide ultimate comfort and convenience for families of all sizes. The bright lower level, with its radiant heated floors and direct walk-out to the backyard, adds About 1500 square feet of versatile space perfect for a media room, gym, or guest suite. No detail has been overlooked from wide plank white oak hardwood floors a Full Control4 home automation to custom LED pot lighting and automated Blinds. This is a home that truly shows to perfection. Located on a quiet, tree-lined street in Willowdale, with access to top-rated schools, shops, and transit, this is an extraordinary opportunity to own a designer home in one of Toronto's most sought-after neighbourhoods. Act quickly this exceptional property is priced to sell and wont last long. (id:24801)
Harvey Kalles Real Estate Ltd.
27 Penwood Crescent
Toronto, Ontario
Architecturally Iconic Estate on 100 Ft. Lush Frontage, Situated on an Inside Crescent Lot in One of Toronto's Most Prestigious Neighbourhoods. Approximately 11,000 Sq.Ft. of Bespoke Luxury Including a 3 Built-In Car Garage, 6+2 Distinguished Bedrms, 11 Baths & Finished Basement. Meticulously Designed by an Acclaimed Architect & Builder. Clad in Indiana Limestone W/Architectural Brick Accents, Enhanced by Lush Landscaping, a Heated Driveway & Dramatic Exterior Lighting. Exceptional Craftsmanship is Showcased Throughout W/Custom Walnut & White Oak Millwork, Imported European Slabs, Soaring Ceilings, Elegant Wall Paneling, Detailed Moldings, Heated Floors & Custom Wood Accent Walls. Floor-to-Ceiling Tilt & Turn Aluminum Windows & Sliding Doors, Flood the Home W/Natural Light. The Grand Foyer Features Imported Italian Slabs, a Striking Scarlett O'Hara Staircase, and an Oversized Skylight, Setting a Refined & Elegant Tone. Expansive Principal Rooms Highlight Chevron Hardwood Floorings, Gas Fireplaces, And Book-Matched Italian Slab Feature Walls.The Chef's Kitchen Offers Dual Islands, Top-Of-The-Line B/I Appliances, a Butlers Pantry W/Servery Access to the Formal Dining Room & Custom Cabinetry. The Breakfast Area & Oversized Family Rm. Include Large-Scale Aluminum Sliding Doors Leading to an Expansive Deck & Concrete Swimming Pool. A 4-Stop Elevator Services All Three Levels, Plus an Additional Private Lift W/Direct Garage Access Fully Accessibility-Friendly. The Primary Retreat Boasts Coffered Ceilings, a Wet Bar, Fireplace, Boutique-Style Hers Dressing Boudoir, His Closet, And a Lavish 7-Piece Ensuite Designed to Impress. The Entertainment-Ready Basement Boasts an Oversized Recreation Area W/ 2 Double Aluminum Sliding Doors Offering Garden-Level Views And Abundant Natural Light, a Large Gym W/Washroom and Dry Sauna, a Home Theatre, Additional Washer/Dryer, And Direct Access From the Garage Complete W/a Dog Wash Station & Elevator Access. The Finest in Luxury Amenities! (id:24801)
RE/MAX Realtron Barry Cohen Homes Inc.
Suite 2 - 34 Fraserwood Avenue
Toronto, Ontario
Recently Renovated 1-Bedroom Lower Level Suite in Prestigious Glen Park! Nestled on a quiet residential street surrounded by million-dollar homes and beautiful public parks, this bright and spacious boutique building offers the perfect blend of comfort and convenience. Featuring an open-concept living area with hardwood floors, a custom kitchen with stainless steel appliances, quartz countertops and a stylish subway tile backsplash - ideal for hosting friends or family. The suite also includes a modern spa-like 3-piece bath, a spacious bedroom, central A/C, and ensuite laundry for ultimate convenience. Located just minutes from two TTC subway stations on Line 1 (Lawrence West and Glencairn), commuting downtown is effortless. Explore the nearby Beltline Trail, Yorkdale Mall, top-rated Schools, Parks, and Shopping at Lawrence Square and Lawrence Plaza, including Metro, Fortinos, Winners, United Bakers, Tim Hortons, LCBO, Shoppers Drug Mart. Move in and experience luxury city living with easy access to Allen Rd & Highway 401! (id:24801)
RE/MAX Ultimate Realty Inc.
Bsmt - 69 Roywood Drive
Toronto, Ontario
Renovated and Spacious 1 Br Basement Apartment W/Large Principal Rooms, Bright And Functional W/Separate Entrance At The Back Of The House And 1 Parking Spot. Brand new kitchen with stove, fridge and dishwasher, new flooring and new 3-pc bathroom. Great Family Neighborhood. Superb Location, Great For Ttc Riders, Bus stop in front of the house with Direct Route To York Mills Subway. Close To Schools, Parks, Shopping, Library & Community Centre, 401/404/Dvp, Fairview Mall. No Pets And No Smoking. (id:24801)
Right At Home Realty
99 Lonsdale Road
Toronto, Ontario
Newly Renovated Home. Gorgeous Luxury House For Rent In The Forest Hill District Of Toronto Features Five Bedrooms, Two Full Bathrooms And Two Powder Rooms. This Lavish Family Home Has Tons Of Natural Lighting, Beautiful Hardwood Floors, Elegant Recessed Lighting, Built-In Fireplace & Gourmet Kitchen With State Of The Art Appliances Included. The Property Offers Ample Living Space For Any Family With Very Spacious Rooms, Big Closets, Storage And Beautiful Bathrooms. (id:24801)
Forest Hill Real Estate Inc.
106 Highland Crescent
Toronto, Ontario
Absolutely Outstanding Value! Rare 75' Frontage South Of York Mills. Most Sought After Neighborhood Of York Mills And Bayview On Most Sought After Crescent - Welcome To Highland! Outstanding Custom Residence Defined By Fine Craftsmanship, Discerning Style & Functionality. Vast Tree-Lined Property At Coveted Address In Exclusive Enclave. Designed For Gracious Living & Entertaining W/ Luxury Appointments & Superb Attention To Detail. Stately Entrance Hall Impresses W/ Two-Storey Cathedral Ceilings, Circular Staircase, Crown Moulding & Oak Floors. Elegant Living Room Presents French Country Fireplace W/ Marble Surround, Herringbone Oak Floors & South-Facing Bow Windows. Formal Dining Room W/ Adjoining Servery. Exemplary Gourmet Kitchen Renovated In 2013 W/ Custom Soft-Close Cabinetry, Oversized Central Island, Walk-Out To Backyard Retreat, Sunlit Breakfast Area & Best-In-Class Appliances. Warm & Inviting Open Concept Family Room W/ Custom Entertainment Center & Fireplace. Distinguished Main Floor Office W/ Bespoke Wood Paneling Throughout. Remarkably Spacious Primary Suite Featuring 2 Walk-In Closets & Spa-Like 5-Piece Ensuite 2013 W/ Marble Finishes, Heated Floors & Soaking Tub. Second Bedroom W/ Walk-In Closet & 5-Piece Ensuite W/ Soaking Tub. Bright Third Bedroom W/ Large Walk-In Closet & 4-Piece Ensuite. Dual Primary Bedrooms 4 A Multi-Generational Family Or Adult Child W/ Abundant Storage. Lower Level Presents Extraordinary Scale For Entertaining, Cozy Movie Room W/ Wood-Burning Fireplace & Full Bathroom. Spectacular Backyard Oasis W/ Expansive Barbecue-Ready Deck, Gardens, Mature Trees & Unobstructed Sunlight. Graceful Street Presence Showcasing Tumbled Brick Masonry, Meticulous Landscaping & Soaring Pine Trees. Unparalleled Location Near St. Andrews-Windfields, Minutes To Top-Rated Schools, Granite Club, Golf Courses, Parks, Transit & Major Highways. The Ultimate In Lavish Family Living. (id:24801)
RE/MAX Realtron Barry Cohen Homes Inc.
440 Sackville Street
Toronto, Ontario
Wonderfully situated within the best streets of Cabbagetown on a perennial, 3-season flowering garden, this home retains its classic period features while being modernized to meet the demands of modern living & entertaining. Positioned as the end unit of three affords streaming sunlight through the south facing side to add to the home's brightness. 2024 modernization of the main floor kichen by Scavolini design & cabinets with the full suite of high end Gaggenau appliances is a home chef's dream. The second floor family bathroom was completely gutted & rebuilt with charming tile treatments, antique cabinet & carrera marble counter / vessel marble sink. The second floor laundry is large, with taupe laundry pair under a marble waterfall counter and huge storage across 2 walls. The large second floor front room, currently used as a family / billiards room, would make a stunning & sizeable bedroom with multiple windows and potlights. The Primary is tucked cozily away on the third floor & provides a haven for your end of day, including a more-than-ample walk-in closet with organizers. Its four piece ensuite is conveniently placed. Up to date mechanics ensure comfort & controlled costs; includes in-floor heating in the main floor kitchen for maximum comfort. Situated halfway between the restaurants, shopping & eclectic Parliament Street and Riverdale Park, you have a community of convenience & beauty within the city. (id:24801)
Right At Home Realty
125 Sandringham Drive
Toronto, Ontario
Extraordinary Custom Builders Own. Envisioned By Renowned Architect Lorne Rose, In Toronto's Highly Prized Armor Heights Neighbourhood. Striking Indiana Limestone And Brick Exterior Plus Impeccably Finished Interior With Custom Italian-Made Gourmet Kitchen Complete With Spacious Breakfast Area, Sprawling Book Matched Quartzite Centre Island And Walk-In Pantry. Beautifully Appointed Living Room, Dining Room, Family Room, And Office/Library Complete The Main Level. A Sweeping Oak Staircase Crowned By A Soaring Skylight Lead The Way To The 2nd Floor Where A Spa-Like Primary Suite Offers The Ultimate Retreat With Its Spacious Dressing Room, 7-Piece Ensuite, Convenient In-Suite Laundry And Bonus Spa Room. Finely-Curated Finishes Adorn The Home At Every Turn, All The Way Down To The Lower Level Where 2 Additional Bedrooms, Theatre Room, Exercise Room And Rec Room Complete The Space. The Fully Fenced Rear Garden Awaits Your Personalize Oasis With Its 4 Bespoke Restoration Hardware Lanterns And Terrace Surrounded By Mature Trees And A Secured Perimeter That's Been Designed With The Highest Focus On Security. A Control4 System Manages The Home's Lighting, Theatre, And Security Which Includes Concealed Interior And Exterior Cameras, Perimeter Security And Window Armour. Minutes To Hwy 401, The Bridle Path, Rosedale Golf Club, Granite Club, Renowned Public And Private Schools (id:24801)
RE/MAX Realtron Barry Cohen Homes Inc.


