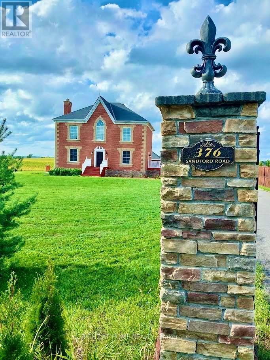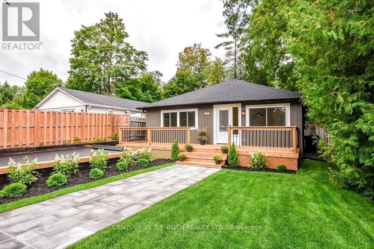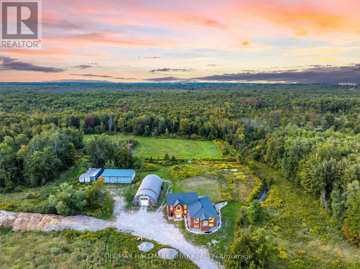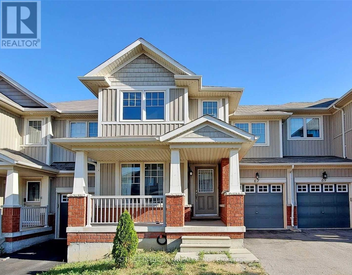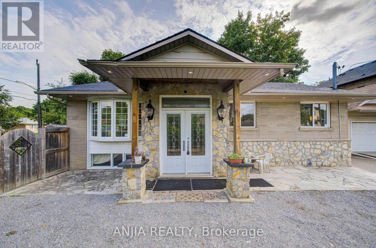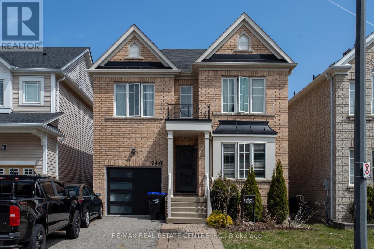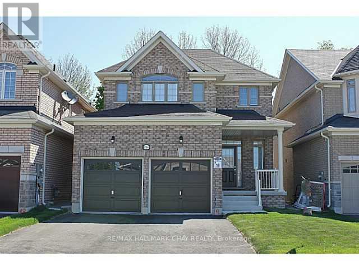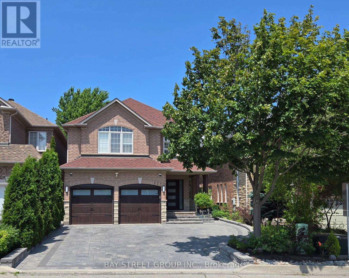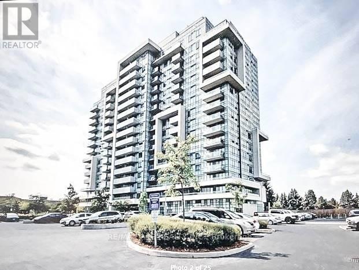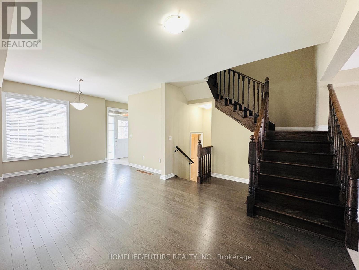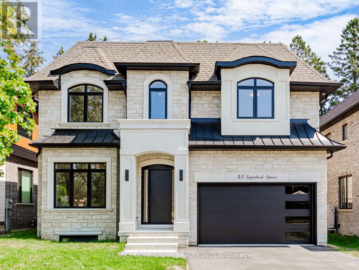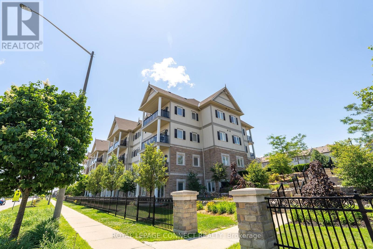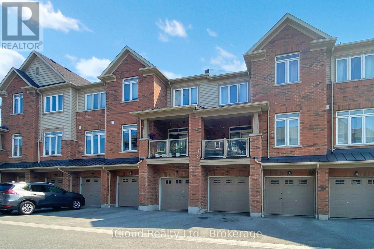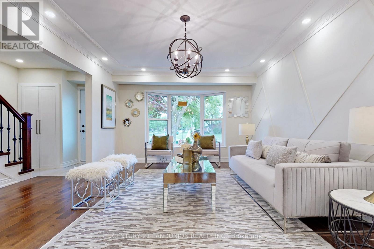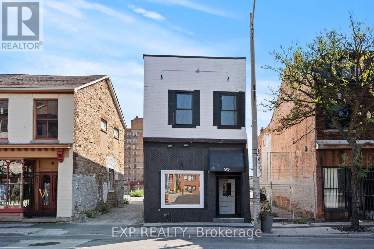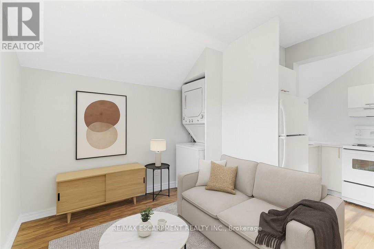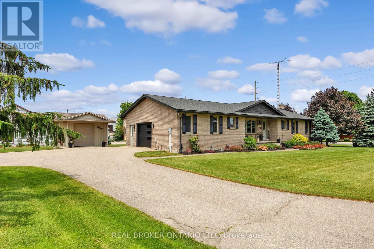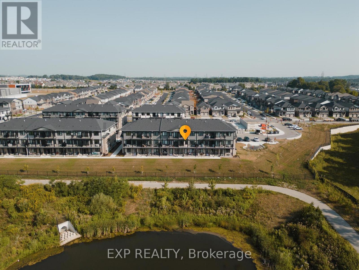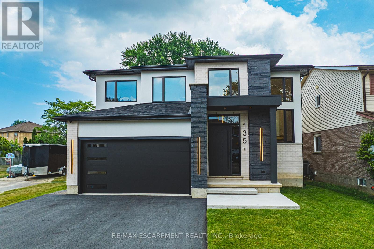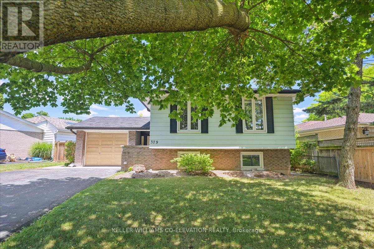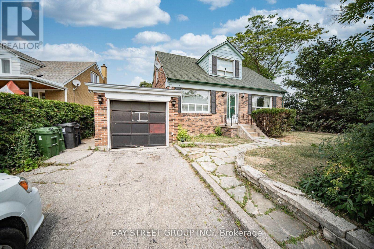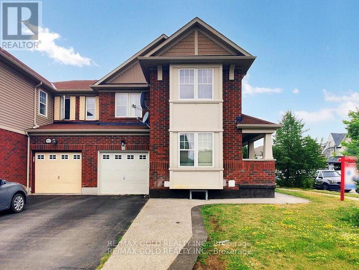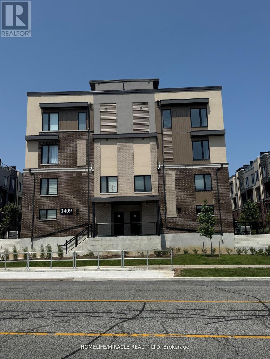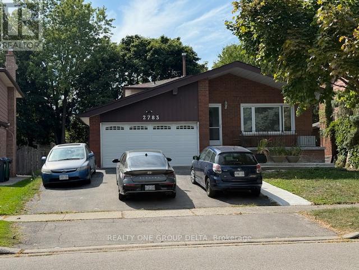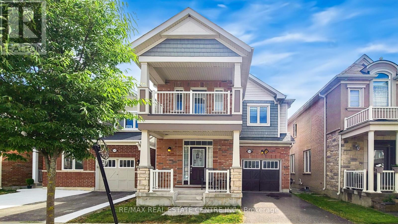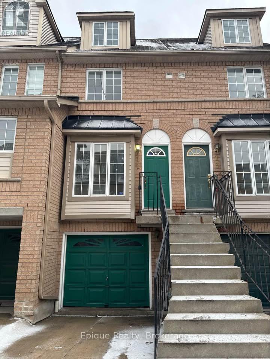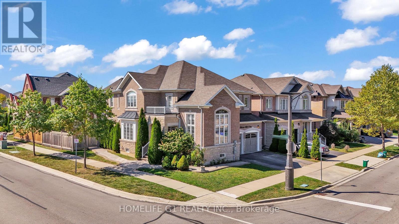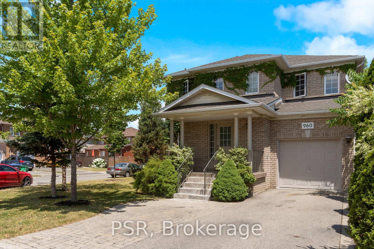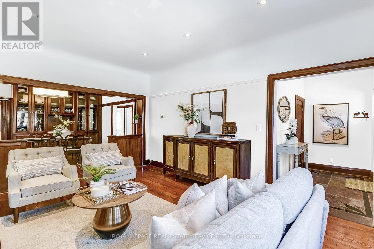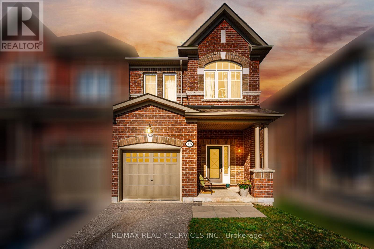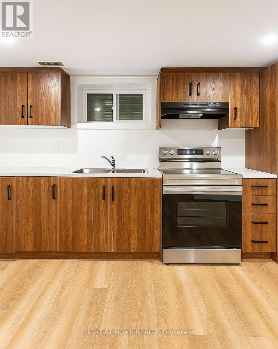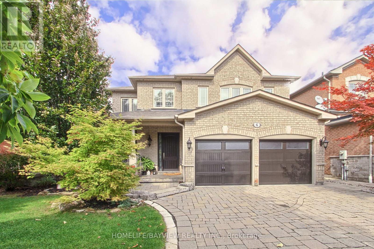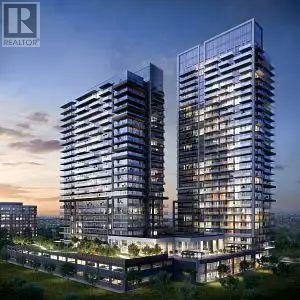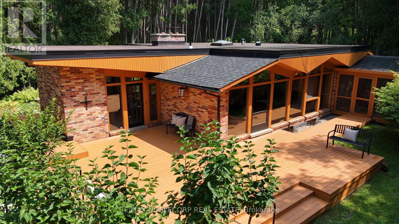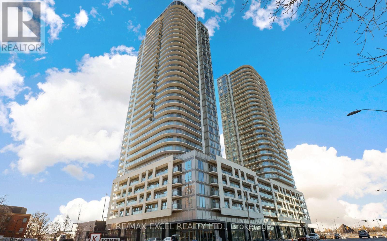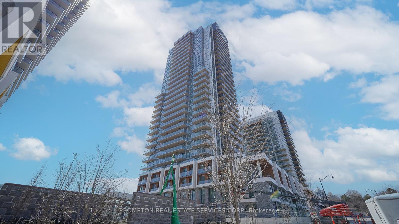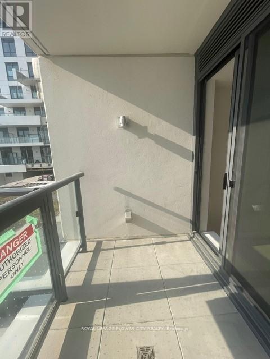376 Sandford Road
Uxbridge, Ontario
Stunning Custom Home on Nearly 1 Acre with Unobstructed Views, its newly built in 2015! This elegant residence features 9-ft ceilings on both floors, spacious living & dining rooms with a wood-burning fireplace, and an open-concept chefs kitchen with quartz countertops, center island, and walk-out to a private backyard perfect for family living and entertaining. Main floor offers a versatile bedroom/office. Upstairs includes 4 bedrooms & 2 baths with a luxurious primary suite. Large windows throughout provide abundant natural light, seamless north-south airflow, and breathtaking year-round views. Conveniently located within walking distance to a public school, community Centre, and convenience store. Close to coffee shops, banks, wineries, trails, golf, shopping, dining, and all Uxbridge amenities. Easy access to Hwy 404.A must-see home combining comfort, convenience, and serene country living! (id:24801)
Right At Home Realty
690 Hastings Avenue
Innisfil, Ontario
Welcome to this charming bungalow, perfectly located just a short walk from Lake Simcoe, Innisfil Beach Park, and the Innisfil Boat Launch. Seton a large, private lot in the desirable community of Alcona, this home offers both the serenity of lakeside living and easy access to Hwy 11 &400 for a quick commute. Inside, the bright and spacious open-concept main living area is highlighted by a cozy gas fireplace and flows seamlessly into a beautifully renovated kitchen. Designed with both style and function in mind, the kitchen features solid wood cabinetry, a large island with waterfall quartz counters, under-cabinet lighting, pot lights, and stainless steel appliances. The primary bedroom includes a walkout to the new deck, while the updated bathroom and additional bedroom provide comfort and convenience. Extensive updates throughout the home include new shingles, plumbing, electrical, heat pump, bathroom, kitchen, deck, and fresh landscaping. The expansive yard offers endless opportunities to relax, entertain, or enjoy family time outdoors. Whether you're looking for a year-round residence or a weekend retreat, this property combines modern updates with the best of lakeside living. This home is truly a must see! Some photos have been virtually staged to to show potential. (id:24801)
Century 21 B.j. Roth Realty Ltd.
2702 6th Line
Innisfil, Ontario
Custom Built, Multi-Generational Designed Raised Bungalow With In-Law Suite & Separate Entrance, Nestled on 30 Beautiful Acres Of Private EP Land & Stream! Enjoy Rural Living & Embrace Nature With Lovely Natural Spring Creek Running Through. Plus Bonus 40 x 80Ft Detached Heated Garage With 2,920 SqFt & Commercial Sized Door. 1,581 SqFt Farm Style Outbuilding With 4x Rolling Commercial Doors & Hydro In Both, Ideal For Any Automotive Lover With Space To Park All Your Vehicles, Or Storing Extra Equipment! Main Home With Over 4,800+ SqFt Of Available Living Space Offers Open Flowing Layout With Ceramic Flooring & Huge Windows Allowing Tons Of Natural Lighting To Pour In. Spacious Living Room With Brick Fireplace, Vaulted Ceilings, Pot Lights, & Marble Flooring Throughout. Formal Dining Room For Entertaining Family & Friends. Cozy Sunroom Overlooking Backyard With Floor To Ceiling Windows. Eat-In Kitchen Features Breakfast Area With Walk-Out To Deck Overlooking Backyard, Perfect For Enjoying Your Morning Coffee Overlooking The Forest. 3 Spacious Bedrooms Each With Closet Space. Primary Bedroom With Walk-In Closet & 4 Piece Ensuite. Fully Finished Lower Level In-Law Suite Features Above Grade Windows, Separate Entrance, Full Kitchen With Stainless Steel Appliances, Living Room & 3 Spacious Bedrooms With Broadloom Flooring. Tons Of Storage Space Throughout With Many Closets & Additional Rooms. Peaceful Backyard With Deck & Hot Tub, Perfect For Relaxing After A Long Day. 2x Furnace & A/C Units (2011) New Metal Roof On Home & 2nd Outbuilding (2016). Styrofoam Insulated Detached Garage (2016). New Soffits & Eavestroughs (2016). New Doors (2020). Panels & Wiring Redone In Detached Garage (2017). Owned Hot Water Tank (2023). ADT Security System. Situated In An Ideal Location Minutes To Yonge Street, Gateway Casino, National Pines Golf Club, Costco, Park Place Plaza, Sobeys, Restaurants, Shopping, Schools & Highway 400. Rare Find With Tons Of Potential! (id:24801)
RE/MAX Hallmark Chay Realty
67 Sequin Drive
Richmond Hill, Ontario
Elegant And Inviting Quality "Aspen Ridge" Built Freehold Townhouse. Separate Family Room, 3 Spacious Bedrooms, Open Concept Design. Laminate Floors Throughout the Main And Second Floors. The Eat In Kitchen With S/S Appliances, Pot Lights, Fully Fenced Yard, Gas Line For BBQ. This Townhouse is Conveniently Located Near Parks, High-ranking Schools, Public Transit, Trails, and Nature. Just Move In To Enjoy! (id:24801)
Bay Street Integrity Realty Inc.
5 Beaverton Road S
Richmond Hill, Ontario
Bright and spacious Bungalow, Premium 112x54 Ft Lot. with Double Garage and 21x27 Ft Extra Space. Recent updates: Fresh paint Kitchen & Bathrooms, Roof, added Fiberglass Insulation 2025, 200 Amp Electric service. 8'Ft High Double Entry Doors, Dark Hardwood Flooring. Extremely Nice Move In Conditions: 3 Fridges, 2 stoves 2 Dishwashers, 1 microwave, 2 washers & dryers. Step in the Cozy Living Room, Connected to a bright breakfast Area over looking the Backyard. The main Level features 3 spacious Bedrooms with large windows and 2 bathrooms. Finished Basement offers 2 apartments with 4 Bedrooms, 2 Bathrooms, A full kitchen. Excellent Flexibility for Multi-Generational living or Income potential. Surrounded by Luxury Rebuilt Homes. Lots of opportunity for Future Custom Build. Walking Distance to High Ranking Bayview Secondary School, Go station, Park, close to restaurants, TNT & supermarkets. This Home is Perfectly located for convenience. This is an ideal location for families. (id:24801)
Anjia Realty
240 Armstrong Crescent
Bradford West Gwillimbury, Ontario
Welcome Home!! Freshly painted, newly renovated! This sizeable 2,200+ sq. ft 4+2 bedrm/4 Washrm detchd home w/sep. entrance, 2 kitchens and 5 total car parking is an ideal fit for that savvy investor or family looking to take advantage of an income generating basement dwelling in a red-hot rental market that's just mins into the city. This charming house is perfectly located in a quiet family friendly newer subdivision of Bradford ON and is literally located just mins. from HWY 400 and with a multitude of ways into the city anyone can be downtown Toronto in about 45 mins. This gem of a find also boasts a sizeable kitchen main level kitchen w/ high-end SS appliances, gas stove, backsplash, quartz counters, a large very bright breakfast area that w/o to a surprisingly deep, fully fenced yard. The home also features 4 large bedrooms all w/closets windows and are carpet-free. The primary room exhibits a w/i closet, 4 pc ensuite bath w/soaker tub. A family can certainly take advantage w/ the make up of this property as it has a rent-able 2 bedroom basement apartment w/ private kitchen, laundry and separate entrance. This home may be the ideal pick-up in these uncertain times where by families/investors are looking for support and/or additional income from co-habitants or in-laws/family. Book your showing today b/c this smart investment property w/ tons of income potential simply won't last!! (id:24801)
RE/MAX Real Estate Centre Inc.
2164 Dawson Crescent
Innisfil, Ontario
Entire house for rent, 3 bedroom 2.5 baths, unfinished walk out basement, partially fenced yard, 2 car garage with inside entry, 2 car parking in driveway. Walk to schools, shops, parks, beach (id:24801)
RE/MAX Hallmark Chay Realty
115 Colesbrook Road
Richmond Hill, Ontario
Immaculate Spacious Home In Desirable Location With Luxurious Finishes, Fabulous Living/Dining With Gleaming Hardwood Floors, Family Size Kitchen With Breakfast Area, Walk-Out To Patio, Cozy Family Room With Gas Fireplace, Wrought Iron Oak Staircase, Main Floor Laundry, Direct Access To Garage From Main Floor! Spacious Primary Bedroom With a 5pc Ensuite, Spectacular Professionally Landscaped Garden And Interlock Driveway, Fully Fenced Private Backyard. No Sidewalk. Close To Schools/Yonge St/Community Centre/Tennis Courts/Soccer Field/Walking Trail/Shopping/HWY 404. Top Ranked Trillium Woods PS/Richmond Hill HS/St Theresa of Lisieux CHS School District. (id:24801)
Bay Street Group Inc.
B308 - 50 Morecambe Gate
Toronto, Ontario
Luxurious Condo Townhome In High Demand Area! Spectacular Bright & Spacious West Facing. 2 Bedrooms with Den and 2.5 Bathrooms Unit, Underground Parking And Locker. Open Concept Kitchen, Ensuite Master Bedroom. Upgraded Bathrooms, Stair Railing, Kitchen And Appliances. Easy Access To Parking Space. Extremely Convenient & Friendly Neighbourhood! Mins To Stores, Restaurants, Bridlewood Mall, Daycares And Schools. 5 Mins To Seneca College & Hwys 404, 401, 8 Mins To Fairview Mall and T&T Supper Market, Pacific Mall, Subway And Go Train Station. TTC Transit Services At Your Doorsteps. (id:24801)
Royal Elite Realty Inc.
513 - 1346 Danforth Road
Toronto, Ontario
Gorgeous 2 Bedroom + DEN with 2 FULL Washroom in an Eglinton East Community. Walking Distance to TTC, Few Minutes to GO Station. Closed to School, Park, Hospital & HWY 401. Party Room With Kitchen, Gym & Lots of Visitor Parkin. In-suite Laundry. Laminate & Tiles All Over The Unit. No Carpet! (id:24801)
RE/MAX Ace Realty Inc.
20 Aldridge Lane
Clarington, Ontario
Absolutely Amazing! Don't Miss This Exclusive 3 Bedroom, 3 Washroom Townhouse In Family Friendly Newcastle! Exceptionally Open, Perfect For Entertaining And Growing Families. Oak Staircase, Hardwood Throughout The Main Floor, 9 Feet Ceiling, Huge Open Concept Family Room, Eat In Kitchen With Island, Recreation Room, Walk-Out To Garage And Much More. Just Minutes Away From Shopping, Bank, School, Park, Community Center, The 401, 35/115 And 407. (id:24801)
Homelife/future Realty Inc.
43 Sugarbush Square E
Toronto, Ontario
Stunning Modern Builder's Home 3,027 Sq Ft of Thoughtful Design Step into this beautifully crafted 3,027 sq ft modern builders home, where luxury meets functionality. Featuring hardwood floors throughout, this residence boasts a well-thought-out open-concept layout that seamlessly blends everyday living with elegant entertaining. The main level is enhanced with pot lights throughout, creating a warm and inviting ambiance, while the coffered ceiling in the family room adds a touch of architectural sophistication. Each space has been meticulously designed to maximize flow, natural light, and usability. Located in a convenient and desirable neighborhood, this home offers easy access to amenities, schools, transit, and shopping. The walkout basement provides ample potential for customization whether you envision an in-law suite, home gym, or entertainment area, the unfinished space is ready to bring your ideas to life. Don't miss this opportunity to own a truly exceptional home that combines modern style, premium finishes, and future potential in an unbeatable location. (id:24801)
RE/MAX Community Realty Inc.
107 - 1 Sidney Lane
Clarington, Ontario
2 Parking Spaces! Welcome to 107-1 Sidney Lane! This rarely offered main-floor corner unit features a highly sought-after layout with a dedicated dining area, 2 bedrooms and the added convenience of 2 owned parking spaces. Soaring 9-foot ceilings, crown moulding, and California Shutters throughout add charm and character to every room. Enjoy the abundance of natural light from the south and west-facing windows, creating a warm, inviting atmosphere all day long. The open layout features the kitchen complete with granite countertops, tile backsplash, and a convenient breakfast bar overlooking the dining area and a walk out from your living room to your open patio where you can relax and enjoy your morning tea. The primary bedroom and entryway both feature walk-in closets, offering exceptional storage. With in-suite laundry, ample storage throughout, a 3 piece bathroom with large glass shower, and the rare bonus of two parking spots, this home checks all the boxes. This unit is move-in ready and in a highly desirable location, walking distance to shopping, grocery stores, restaurants, public transit, schools and parks, and only minutes to Highway 401. (id:24801)
Royal LePage Connect Realty
314 Sprucewood Court
Toronto, Ontario
Newly renovated townhouse in high-demand L'Amoreaux community! Freshly painted with new flooring & pot lights throughout. Modern kitchen features granite countertop, S/S appliances & backsplash. Primary bedroom with walk-out balcony. Functional 3+1 layout. Finished basement with separate kitchen & bath offers excellent rental income potential. Owned hot water tank, no rental items. Low maintenance fee covers water. Steps to TTC, Bridlewood Mall, supermarkets, schools & all amenities. Easy access to Hwy 404 & 401. (id:24801)
Homelife Landmark Realty Inc.
8 - 2730 William Jackson Drive
Pickering, Ontario
Modern Townhome In Prime Duffin Heights Built By Averton. Welcome To Your Dream Home! This Beautifully Upgraded Townhome, Built By Renowned Developer Averton In December 2019, Is Nestled In The Growing Seaton Area Within The Sought-After Duffin Heights Community. Freshly Painted In July 2025, This Home Offers A Sleek And Functional Layout With 9 Ceilings, Abundant Natural Light, And Stylish Upgrades Throughout. The Contemporary Kitchen Features Stainless Steel Appliances, Modern Cabinetry, And Ample Counter Space. The Bright And Spacious Family Room Is Perfect For Entertaining Or Unwinding, While The Private Deck Provides An Outdoor Retreat. The Primary Bedroom Serves As A Peaceful Sanctuary.A Separate Entrance From The Garage Adds Convenience, And The Homes Functional Layout Ensures Comfort And Privacy For The Entire Family. Located Close To Top-Rated Schools Including Ronald-Marion French Public School, With Easy Access To Shopping (Costco, No Frills, DaCostas), Golf Course,Heath Wellness Clinic.Pickering GO Station, Parks, GoodLife Fitness Gym,And Public Transit Including Bus Access Right At Brock Rd & Rex Heath Dr. This Home Offers The Perfect Blend Of Modern Design, Suburban Comfort, And Everyday ConvenienceIdeal For Young Families Or Anyone Looking To Upgrade To A Vibrant, Well-Connected Neighbourhood.Proximity to 401, 407 and Highway 7. Stainless Steel Appliances, Direct Garage Access, Large Deck.Buyer/Buyers Agent To Verify Taxes, Measurements, And MLS Info.No Rental Equipment On Property (id:24801)
Icloud Realty Ltd.
757 Huntingwood Drive
Toronto, Ontario
Beautiful 4-Bedroom Detached Home Backing Onto Golf Club with Exceptional View!Sitting on a 50 x 120 Ft Premium Lot, this rare Golf View Property on Huntingwood offers tranquility and privacy, only a few homes enjoy such a breathtaking golf course view. Imagine relaxing after sunset in this peaceful environment! Featuring a Bright & Spacious Living Area, Large primary bedroom with huge walk in closet. This home is Loaded with $$$ in Upgrades: Fully Renovated Kitchen with Bridge Design and Direct Access to Yard, Stylishly Updated Washrooms, Exterior Finishes, Pot Lights. One Bedroom on the Main Floor with Easy Access to the Backyard, perfect for a Senior Family Member or Guest Suite! Steps to Top Schools, TTC, Parks, Golf Course, Shopping Centre Minutes to Subway, Hwy 401 & DVP. Don't miss this unique chance to own one of the very few golf-course-view homes in the area! (id:24801)
Century 21 Landunion Realty Inc.
127 Munro Boulevard
Toronto, Ontario
Situated in the highly sought after St. Andrew-Windfields neighbourhood, this stunning home offers 4+2 bedrooms, 6 bathrooms in 5,400 sq.ft. of living space on a 50 x 125 ft lot. The main floor features elegant living and dining rooms, including a dining area with a marble accent wall; a spacious kitchen equipped with premium Thermador appliances including a built-in coffee machine, and a built-in wine fridge; a private office; a bright family room and a breakfast area with walk out access to a beautiful backyard with a saltwater pool, ideal for both entertaining and everyday enjoyment. Upstairs, the primary suite includes a 5 pc ensuite with heated floors, a private office, and an oversized walk in closet; a second bedroom features its own 4 pc ensuite, while two additional bedrooms share a Jack & Jill 5 pc bathroom. A skylight fills the central hallway with natural light, complemented by a mezzanine style upper landing that overlooks the main level, creating a sense of openness and architectural elegance. The fully finished basement offers 2 bedrooms, 2 full bathrooms, a wine cellar, and a versatile recreation space, perfect for extended family, guests, a home gym, or media area. This home showcases exceptional quality and craftsmanship, with approximately $1 million in upgrades completed between 2019 and now, including a heated driveway, striking marble accent walls and fireplaces, heated primary ensuite floors, and premium finishes throughout, all thoughtfully curated to elevate everyday living. A must see! (id:24801)
Sutton Group - Summit Realty Inc.
2 - 93 John Street S
Hamilton, Ontario
This fully renovated, studio apartment offers a bright and efficient living space in one of Hamiltons most sought-after locations. Modern finishes, thoughtful design, and the convenience of in-suite laundry make this unit a perfect choice for those seeking comfort and style in a compact layout. Located above a commercial property, the unit is move-in ready and within walking distance to James Street North, Hamilton GO Centre, McNab Transit Terminal, International Village, Nations Grocery Store, Jackson Square, St. Josephs Hospital, Corktown Park, the Escarpment Rail Trail, and countless transit options. (id:24801)
Exp Realty
2 - 2 Windsor Street
Hamilton, Ontario
Welcome to 2 Windsor Street, Unit 2 - a bright and beautifully maintained 2-bedroom apartment located in a quiet detached home just minutes from the energy of James Street North. This upper-level unit offers the perfect balance of comfort and convenience, featuring in-suite laundry, one dedicated parking space, and a spacious layout filled with natural light. Enjoy walkable access to restaurants, shops, parks, and public transit, making it an ideal home for urban professionals or students. Tenant is responsible for 50% of gas and water (shared with the main floor tenant). A fantastic opportunity to live in one of Hamilton's most desirable neighbourhoods - don't miss it! (id:24801)
RE/MAX Escarpment Realty Inc.
1 Shantz Place
Wellesley, Ontario
Welcome to 1 Shantz Place, a beautifully maintained home tucked away on a quiet cul-de-sac in Wallenstein. This inviting property features 3 spacious bedrooms and 2+1 bathrooms, offering a comfortable and functional layout for your family. The main floor includes a lovely primary suite with its own ensuite bathroom, while the open living spaces provide easy flow throughout. The fully finished basement adds even more value with a large recreation room, complete with a cozy natural gas fireplace perfect for relaxing or entertaining. Many recent updates have been made to this home for your peace of mind, including a new well (2024), air conditioning (2024), roof (2020), septic system (2019), and electrical panel (2019). Additionally, the natural gas furnace (2014) and water heater (2014) provide efficiency and reliability. Outside, you'll find a welcoming front porch and a back composite deck, ideal for enjoying peaceful outdoor moments. Located just minutes from Elmira and Waterloo, youll have all the conveniences of city living while enjoying the tranquility of a charming small-town neighborhood. This home is a true gem dont miss your chance to make it yours! (id:24801)
Real Broker Ontario Ltd.
104 Lomond Lane W
Kitchener, Ontario
Welcome to this bright and stylish 2-bedroom, 2-storey stacked townhouse just one year old and in like-new condition! Step into a thoughtfully designed open-concept layout featuring a modern kitchen with stainless steel appliances, plenty of cabinetry, and seamless flow into the living area. Enjoy two private balconies with views of nature and pond, one off the living room, perfect for morning coffee, and one off the primary bedroom, ideal for unwinding in the evening. Convenience is built right in with main floor laundry and a handy powder room for guests. Upstairs, you will find two spacious bedrooms, an ensuite and a full bath. Carpet is limited to the stairs, giving the home a fresh, easy-to-maintain feel. Located in family-friendly Huron Village, you're close to schools, parks, the Huron Community Centre, and minutes to shopping, trails, and transit. Move-in ready, low-maintenance, and full of natural light this home is perfect for first-time buyers, downsizers, or investors. (id:24801)
Exp Realty
135 Eleanor Avenue
Hamilton, Ontario
Custom, all brick masterpiece sitting on a gorgeous lot backing onto mature greenery, and boasting a stately-modern presence from the road. Prestigious street lined with other custom homes. Prepare to be memorized by soaring ceiling in foyer open to above with breathtaking chandelier and open riser, white oak staircase with rod iron spindles. Perfect main level design with dining/living room separated by two sided fireplace. Family room overlooking private backyard with massive high end aluminum windows that continue through out the home. Tasteful black kitchen features chic flat panels and undermount lighting and is accentuated with high-end appliances, quartz countertops and massive island with ample storage on both sides. Gorgeous LED lighting in ceiling gives a modern presence. Second floor is well equipped with four generous size bedrooms each featuring their own walk in closets. Master bedroom boasts luxurious ensuite with glass shower, soaker tub, double sink with high end faucets and walks through to a dream closet with custom built ins and ideal design. Second bath is a jack and fill being shared by two of the four bedrooms. All bedrooms are blanketed in stunning hardwood floors and boast light drenched windows giving a lively presence. Open staircase also leads to basement featuring 9 foot ceilings and oversized basement windows. Paved four car driveway and premium garage doors complete this homes curb appeal. This home is minutes to arterial infrastructure and all amenities. Luxury Certified. (id:24801)
RE/MAX Escarpment Realty Inc.
379 Bryant Crescent S
Burlington, Ontario
Newly renovated lower level unit featuring open concept kitchen/living room, En-suit laundry room, 2 bedrooms + washroom. 5 minutes from the QEW, and minutes away from grocery stores and restaurants. AAA applicants only. NO pets. Easy to show unit is empty. All measurements to be verified by co-op agent. Utilities not included. Lower level unit. (id:24801)
Keller Williams Co-Elevation Realty
1 Datchet Road
Toronto, Ontario
Rarely Find Lovely 4 Bedrooms Detached House Sitting on 150' Extra Deep Lot. Huge Backyard with Potential For A Garden Suite. Surrounded by Mature Trees. Newly Renovated in 2023. Laminate Flooring Throughout. Newer Painting, Updated Kitchen and Washroom in Main and Lower. Basement Has 2 Bedrooms Functional Layout with No Wasted Area For Income Potential or Create Your Own Entertainment. Turn Key For Investors or First Time Buyers. TTC at footstep. Close To all living essentials, proximity to Hwy 401/400. (id:24801)
Bay Street Group Inc.
933 Raftis Crescent
Milton, Ontario
Welcome to stunning, Semi-Detached Home on a Corner Lot in sought-after Coates Community, offering the perfect combination of luxury & comfort. Beautifully designed living space over 2375 Square Feet including 663.43 square feet of city-approved, professionally finished basement. The moment you step inside, you'll be greeted by an impressive layout, high-end finishes, and an abundance of natural light that fills every room. 3 gracious design bedrooms, a separate family room anchored by a warm gas fireplace, and a large, welcoming living room area providing ample space for guests or home office set-up.The open-concept Chef's kitchen is a true centerpiece, featuring sleek, brand-new quartz countertops and top-of-the-line appliances that make it a dream for both cooking and entertaining. Whether you're hosting a dinner party or enjoying a quiet meal at home, this kitchen is sure to impress. Professionally Finished Basement/In-Law Suite with a separate entrance, may generate extra income, an incredible way to offset your mortgage. Impressive Outdoor Space enhanced by a widened driveway, a stylish stamped concrete walkway and porch, and a low-maintenance backyard oasis that's perfect for year-round enjoyment. Pot Lights Throughout and carefully chosen finishes that add a modern touch to every room. Enjoy the best of both worlds: privacy and accessibility. With scenic parks, walking trails, schools, and a charming shopping plaza just moments away, you'll love the convenience and lifestyle this location offers. Effortless access to major highways makes commuting a breeze. (id:24801)
RE/MAX Gold Realty Inc.
36 - 3409 Ridgeway Drive
Mississauga, Ontario
Welcome to 3904 Ridgeway Drive, Mississauga - a beautifully designed 2-bedroom, 3-bathroom town house that perfectly combines modern comfort with convenience. Located in one of Mississauga's most sought-after communities, this home offers open-concept living, spacious bedrooms, and a stylish kitchen ideal for family meals or entertaining. The master suite features a private ensuite for your comfort, while the additional bedroom and bathrooms provide flexibility for families, professionals, or guests. Enjoy natural light throughout, a functional layout, and plenty of storage space. Situated minutes from Erin Mills Town Centre, top-rated schools, parks, restaurants, shopping, and major highways (401, 403, QEW), this home is ideal for commuters and families alike. Whether you're a first-time homebuyer, investor, or looking to upgrade, this Mississauga townhouse is a must-see. (id:24801)
Homelife/miracle Realty Ltd
2783 Kingsberry Upper Level Crescent
Mississauga, Ontario
Upper level Back split 3 bedroom with 1.5 Washroom. Living Room and dining room available as needed.Eat in Kitchen area. Tenant to pay 60% Utilities of all bills.Tenant to arrange tenant Insurance and $150 refundable Key Deposit.No Pet, No Smoking. 1 Parking available and 2nd parking may have extra cost. Ideal for family. Landlord may Flexible for 6 month Rental or Rent Rooms to professionals subject to Qualification.Great Location and Family oriented safe Neighbourhood. (id:24801)
Realty One Group Delta
1538 Clitherow Street
Milton, Ontario
Luxury Living Backing Onto Nature!*** In large 2211 Sq.ft***, discover elegance, privacy, and comfort with this stunning, detached 4-bedroom, 2.5 bath home, perfectly situated on *** a premium Ravine Lot*** backing onto a tranquil creek-with no homes behind. A Rare opportunity to enjoy serene views and unparalleled privacy, all within a family-friendly community. Boasting tens of thousands in upgrades, this home features 9' ceilings, hardwood flooring on the main level. A Separate living room, family room, and dining room, plus a spacious family kitchen with backsplash, breakfast bar, and a breakfast area overlooking lush greenery. The Kitchen comes complete with 4 stainless steel appliances for modern convenience. The 4th bedroom offers a private balcony, apart from most other homes-a perfect retreat for morning coffee or evening relaxation. Recently professionally painted and cleaned, with new light fixtures and abundant pot lights, this home is move-in ready for its next owner. The Full basement provides a blank canvas to design your dream recreation space, gym, or home theatre. Easy possibility of side entrance. Don't miss your chance to own a true beauty inside and out.*** A Steal deal way below 2 other replica homes sold on the same street & row a couple of month of ago!*** (id:24801)
RE/MAX Real Estate Centre Inc.
14 - 75 Strathaven Drive
Mississauga, Ontario
Available from October 1, 2025, this bright 3 bed 3 bath condo townhouse offers great convenience and accessiblity. Situated in a highly desirable location in heart of Mississauga, the house is walkable to all common amenities and things of essence for day to day life. The primary suite boasts a four-piece ensuite with enjoyable soaking tub and dual closets. Two bedrooms at the middle floor also comes with 4 piece common bathroom. Situated at Hurontario and Eglinton, you'll enjoy exceptional access to Highways 401, 403, and 410, the upcoming Hurontario LRT, and major amenities like Square One, Heartland Town Centre, Go transit, shopping, dining, offices, and more. Please grab the opportunity to lease this house before its gone. (id:24801)
Save Max Gold Estate Realty
29 Sixteen Mile Drive
Oakville, Ontario
This fully upgraded home has 4500 sq. ft. of total living space on a premium corner lot with a backyard stretching 58 feet wide. This home welcomes you with a grand foyer and soaring 15-ft ceilings in the living room, framed by oversized bay windows that fill the space with natural light. The main floor showcases 24x24 marble flooring, custom metal picket railings, and over 100 pot lights across the main and second levels. A formal accent wall dining room with double door entry provides an elegant setting for entertaining, while the gourmet kitchen features three-inch granite countertops, built-in appliances, upper cabinet lighting, and spacious breakfast area. The kitchen flows into the family room, where another accent wall and fireplace create the perfect space for gatherings. Completing the main level are electric-powered blinds throughout and a full 3-piece bathroom with a stand-up shower. Upstairs, hardwood flooring runs throughout, with four generous bedrooms including a primary retreat with a 5-piece ensuite, a junior suite with its own ensuite, and two bedrooms sharing a jack-and-jill. The fully finished basement adds over 1,200 sq. ft comprised of three bedrooms, a 3-piece ensuite, abundant storage, and 60 additional pot lights. Exterior upgrades include a light brick and stone façade, exterior pot lights, and double side entries, completing this rare offering in one of Oakville's most desirable neighborhoods. (id:24801)
Homelife G1 Realty Inc.
960 Fielder Drive
Mississauga, Ontario
Welcome to Fielder Drive! Located on a quiet street, this 3+1bdrm + 4 bath house offers a comfortable and quaint living space. No need to drag your laundry down any steps with your own washer and dryer on the top floor. 2700 sqf total (including 700 sqf basement). Accessibly located to Heartland Town Centre a few minutes from home, Fielder Drive is conveniently located to grocery stores and restaurants. Jumping on to the highway is a breeze with the 401 just down the street. The finished basement can be rented out. (id:24801)
Psr
748 Four Winds Way
Mississauga, Ontario
Welcome to 748 Four Winds Way, a rarely offered and beautifully maintained 3-bedroom freehold townhouse with no maintenance fees, giving you the freedom of ownership without the extra cost. Proudly owned by the original owners, this home has been thoughtfully updated over the years, offering a warm blend of comfort, functionality, and style. Bright, spacious living areas and tasteful upgrades, including a refreshed powder room, finished basement with a drybar, dedicated laundry room with a built-in sink and storage, additional garage storage, new windows, roof, and brand-new stainless steel appliances, create an inviting space that is perfect for both everyday living and entertaining. Set within one of Mississauga's most desired neighbourhoods, residents of Four Winds Way enjoy the best of city living while still surrounded by a strong sense of community. Hurontario is known for its diversity and energy, with a unique mix of residential charm, local businesses,and family-friendly amenities. From excellent schools and recreational parks to quick access to Highways 403 and 401, convenience is always within reach. Just minutes from Square One and Heartland shopping centres, this location offers endless options for dining, shopping, and entertainment. With its unbeatable location, no maintenance fees, and timeless pride of ownership, this is home you'll want to move on quickly before it's gone. (id:24801)
Royal LePage Signature Realty
157 Colbeck Street
Toronto, Ontario
A Beautifully Updated Home in Prime Bloor West Village! With a in-Law/nanny Private apartment Separate Entrance. Offers 2,650 sq. ft. of living space (1,933 sq. ft. above grade, 770 sft basement suite) . The main floor Freshly Painted, features elegant hardwood floors, A cozy living space with a gas fireplace, a bright and functional home office, a 2-piece powder room, and a 4th bedroom that can easily serve as a family room, guest room, or second workspace. The second floor offers 3 bedrooms, 2 spacious bedrooms with mirrored double closets, plus a generous primary retreat with vaulted ceilings, his & hers closets, a double-sided gas fireplace, and a spa-like 4-piece ensuite featuring in-floor heating, a deep soaker tub, and a glass-enclosed shower. The lower level is a major highlight: freshly renovated and exceptionally finished, it features a 1-bedroom nanny/in-law suite with a private rear entrance, its own laundry, full kitchen, and a spacious living area. Perfect for extended family or future income potential and currently vacant.This home has been exceptionally well maintained with numerous upgrades completed over the years : in 2025, enhanced with a brand-new high-efficiency furnace, a A/C dedicated to the second floor. In 2024, the KitchenAid fridge, LG stove, built-in Bosch dishwasher, and LG stacked washer and dryer were installed, along with rear deck improvements and updated landscaping. In 2023, the property saw the addition of a new gas boiler, a rebuilt garage, a new rear fence, new front steps, and a gas fireplace in the living room.fully renovated bathrooms (2019), and basement renovation (2015). A second-storey addition with skylight and vaulted ceiling, as well as a legal front parking pad, were completed in 2006. modern conveniences include a tankless water heater, two Nest thermostats, a sump pump, and basement appliances (fridge, stove, washer, and dryer). Rare in bloor west 2 parking spot, 1 legal pad and 1 garage (id:24801)
Royal LePage Real Estate Services Ltd.
29 Peru Road
Milton, Ontario
Directly across from the cliff-face of the Niagara Escarpment, in one of Milton's most serene and private settings, sits a newly built contemporary masterpiece designed by award-winning Sensus Design Studio. Resting on a remarkable 60 x 520+ lot backing onto 16 Mile Creek, this home offers a rare blend of modern architecture and countryside tranquility. With no neighbours in front or behind, walls of windows immerse you in nature, while the expansive backyard invites year-round enjoyment whether relaxing in the hot tub, recovering in the cold plunge, gathering around the fire pit, fishing, tobogganing, or even practicing your short game of golf! Inside, 21 ceilings and a floating staircase set a dramatic tone. A formal living room frames escarpment sunsets, while the sleek custom kitchen features high-end Fisher & Paykel appliances. The family room, anchored by a soaring stone fireplace, doubles as a home theatre with built-in projector and surround sound. The primary suite rivals a five-star retreat: a lounge with soaker tub overlooking the backyard, a double-sided fireplace, king-size sleeping area with custom headboard, walk-through closet, and spa-like ensuite. Two additional king-sized bedrooms each feature walk-in closets and lavish ensuites with wet rooms. Smart home features include lighting automation, landscape and irrigation systems, EV charger, and more. A perfect fusion of luxury design and natural beauty, this home is truly one-of-a-kind and must be experienced in person. (id:24801)
Harvey Kalles Real Estate Ltd.
12514 Kennedy Road
Caledon, Ontario
!! Double Car Garage rare to find 4 car parking town house!!! Immaculate 3+1 Bedrooms Luxury Town House in Executive Caledon Southfields Village Community!! Open Concept Layout & Filled with Natural Light! Modern Style Kitchen, Back Splash, & S/S Appliances!! **Stone & Brick Elevation** Master Bedroom Comes with Walk-In Closet & 4 Pcs Ensuite!! 3 Good Size Bedrooms!! Laundry Is Conveniently Located in Main Floor. Professionally painted all over in the house ** Walking Distance to School, Park and Few Steps to Etobicoke Creek!! ** No Sidewalk for Extra Parking ** 3 Cars Parking Including Garage! Must View House! Shows 10/10* (id:24801)
RE/MAX Realty Services Inc.
15 Vinewood Road
Caledon, Ontario
**One Of Biggest Semi Models** 1962 Sq Ft As Per Mpac!! Executive 3 Bedrooms Semi-Detached House With Brick Elevation In Prestigious Southfields Village Caledon!! Countless Upgrades With Hand Scrapped Hardwood Floor In Main Level* Open Concept Main Floor Layout With 9 Feet High Ceiling! Rare To Find Separate Living & Family Rooms! Upgraded Family Size Kitchen With Maple Cabinets & Brand New Quartz Counter-Top!! Contemporary Double Sided Gas Operated Fireplace! Walk-Out To Stone Patio From Breakfast Area!! Huge Master Bedroom With 5 Pcs Ensuite & His/Her Closets. 3 Great Size Bedrooms! Partially Finished Basement By Builder With Recreation Room! Walking Distance To School, Park & Few Steps To Etobicoke Creek!! Shows 10/10* (id:24801)
RE/MAX Realty Services Inc.
53 Tudor Crescent
Barrie, Ontario
This stunning two-storey, all-brick home truly has it all, location and layout. Step inside to a spacious front entry leading into a bright main floor with hardwood flooring, updated lighting, pot lights, and soaring 9.5 ceilings. The layout offers a modern kitchen with stainless steel appliances, quartz countertops, and backsplash, open to the family room with a cozy gas fireplace. A convenient main floor laundry/mudroom provides inside access to the double garage, plus a 2-piece powder room for guests. Upstairs, a beautiful hardwood staircase leads to four generously sized bedrooms, EACH with two closets, yes two!! The primary suite includes a 4-piece ensuite, while the remaining three bedrooms share a well-appointed 4-piece bathroom.The unfinished basement offers endless possibilities whether for storage, kids play, or your future vision. Outside, the fully fenced backyard is private with mature trees & a garden shed, while the front yard features a no-sidewalk design for extra parking and a new front unilock walkway. The double garage is equipped with a 220V plug for electric vehicles. With its ideal layout, thoughtful updates, and unbeatable location, this home is the perfect place to make your next move. (id:24801)
Royal LePage First Contact Realty
Bsmt 2 - 24 Sunbay Court
Richmond Hill, Ontario
Bright, spacious, open concept beautiful, and modern designed one-bedroom basement unit, separate entrance, newly renovated and close to Lake Wilcox. (id:24801)
Right At Home Realty
6 Jaylynn Court
Vaughan, Ontario
**A True Gem** This home has it all! ** Gorgeous Curb Appeal. No Sidewalk and a Huge 4-Car interlock driveway. Highly desirable Child Safe and Quiet Court Location. Step Inside to find a beautifully renovated kitchen (2025) with white cabinetry, quartz countertops, and upgraded bathrooms featuring quartz counters, a free-standing tub, and a glass shower. Enjoy 9' smooth ceilings on the main floor, spacious bedrooms with walk-in closets and 3* upper level ensuite baths and a large fully finished basement with a theatre-style media room. the backyard is a private resort oasis with an inground saltwater pool and professionally landscaped grounds. Too many upgrades to list- this one is a must-see! (id:24801)
Homelife/bayview Realty Inc.
1907 - 95 Oneida Crescent
Richmond Hill, Ontario
The Most-Sought After ERA Condo in Richmond Hill by the Prestigious Builder Pemberton. This Functional 2 Bedrooms, 2 Full Baths Unit Features a Large Balcony, Floor-to-Ceiling Windows that Provides Whole Day South-East Soft Sunlight! Both Bedrooms are Very Spacious! Unobstructed View! State-of-the-Art Interior Design Features a Neutral Color Palette. Top-of-the-Line Modern Stainless Steele Appliances & Kitchen Island Enhance Quality Living! ** Steps to Viva Transit, Langstaff Go, Easy Access to Hwy 407/404 & Hwy 7. Well-Established Community: Shoppers, Canadian Tire, BestBuy, Super Markets, Hillcrest Mall & Many Top-Rated Restaurants! One Parking And Locker Included. Unbeatable Location Steps To Langstaff GO Station, VIVA/YRT Transit, And Minutes To Hwy 7/407/404, Shopping, Restaurants, Parks, And Schools. Luxury Amenities: 24-Hr Concierge, Gym, Indoor Pool, Party Room, Rooftop Garden, And More. Move In And Enjoy The Lifestyle You've Been Waiting For (id:24801)
Master's Trust Realty Inc.
Bsmnt - 38 Idleswift Drive
Vaughan, Ontario
Recently Made Never Lived-In Before Basement unit In Most Sought After School Zone Near Yonge St. High ceiling Street Level Unit Suitable for Single Professionals. Great Access to Yonge St. and Highway 7 and 407. Walk, to The Most Mesmerizing Sceneries right across the street, Golf Clubs, Parks, And Even Shops! Variety of Stores And Shops On Yonge street, Access To Go Station And Best Schools In Town Only This Affordable Price. (id:24801)
Royal LePage Signature Realty
3435 Greenwood Road
Pickering, Ontario
Welcome to 3435 Greenwood Rd sitting on this distinguished private lot (235.20 ft x 377.76 ft). Nestled in the peaceful village of Greenwood, this one-of-a-kind architectural custom-built home offers privacy, character, and outdoor beauty on a lush 2.01 acres. With 2,505 sq ft of finished living space, this home blends timeless design with natures tranquilly. Inside, enjoy floor-to-ceiling windows, solid cedar ceilings, and a sunken seating area with a natural gas fireplace. The living room features historic Casa Loma oak pegged hardwood, while the skylit kitchen flows into open-concept dining and living areas. Three spacious bedrooms are on the main floor, plus a private lower-level 4th bedroom perfect for guests or in-laws. Outdoor living is a dream with 925 sq ft of decking, a screened gazebo, a 335 sq ft patio, a 755 sq ft pool patio with casita, and a stunning 30' x 40' hexagonal pool. The grounds include mature trees, garden patios, and a second well providing an unlimited water supply. A spacious outbuilding with Hydro service provides an additional 490 sq feet of vehicle storage /workshop space **Key features: Circular, double driveway (repaved 2023)Two-door garage (490 sq ft) + tool storage. Detached 2-car outbuilding/workshop (465 sq ft) with hydro service. Pool hut for storage (80 sq ft) Natural gas furnace and central A/C New asphalt & commercial-grade roofs (2015 & 2023) Updated plumbing & electrical (dates unknown)Underground Electric and High Speed Internet Cable Walk to Greenwood Conservation Area, Valley View Public School, and the future Pickering Heritage Centre (2026). Quick access to Hwy 407/401.A rare offering where history, privacy, and lifestyle converge in one of Pickering's most treasured communities. (id:24801)
RE/MAX Noblecorp Real Estate
2203 - 2033 Kennedy Road
Toronto, Ontario
This one-year-old luxury condo features two spacious bedrooms and two bathrooms with 766 sq ft of living space, sleek finishes, high-end built-in appliances, a large balcony with beautiful views, spa-inspired bathrooms, and one parking, along with access to premium amenities including a fitness center, co-working lounge, library, kids playroom, party room, and outdoor terrace with BBQs, all in a convenient location near TTC, Hwy 401/404/DVP, Agincourt GO, supermarkets, plazas, banks, and parks. (id:24801)
RE/MAX Excel Realty Ltd.
1688 Spencely Drive
Oshawa, Ontario
Welcome to 1688 Spencely Dr. 4-bedroom, 3-bathroom detached home located in a North Oshawa neighborhood. This beautifully maintained home offers an open-concept living space that is bathed in natural light, creating a warm and inviting atmosphere perfect for families and professionals alike. Each bedroom is generously sized, offering ample space for rest and relaxation, while the 3 well-appointed bathrooms provide convenience and comfort. This home is perfect for those seeking both comfort and convenience in one of Oshawa's most desirable locations. (id:24801)
Homelife District Realty
35 Luce Drive
Ajax, Ontario
Welcome to this beautifully upgraded freehold townhouse by Highmark (Daffodil Model), nestled in the highly sought-after and growing community of Northeast Ajax. This desirable end-unit style home is only connected on one side, offering extra privacy and a quiet, family-friendly setting that feels like a private road with no neighbour to the South and an unobstructed view of the ravine. Recently renovated top-to-bottom, the interior showcases brand new luxury vinyl floors, a modern staircase with updated iron spindles, fresh paint throughout, and sleek LED light fixtures in every room. The main floor also features brand new stainless steel appliances (Frigidaire), quartz countertops, and stylish cabinetrymaking the kitchen the true centerpiece of the home. Fully equipped with smart home features for modern living, including LED pot lights and WiFi dimmer switches, 8-piece Ring alarm system with motion sensors, keyless smart front door lock, smart garage door opener, and a WiFi LG washer/dryer. Upstairs, every bathroom and bedroom has been refreshed with contemporary finishes and lighting, creating a move-in-ready space perfect for a young family or first-time buyers. Exterior upgrades include new interlocking front and back, enhancing curb appeal and outdoor enjoyment, as well as a striking new front door. Located close to top-rated schools, parks, shopping, and with quick access to Highway 401/407. This home perfectly blends modern upgrades, convenience, and a prime location in one of Ajaxs fastest-growing neighbourhoods, don't miss out! Pre-inspection report available. (id:24801)
RE/MAX Realty Services Inc.
1101 - 25 Mcmahon Drive
Toronto, Ontario
Experience exceptional urban living in this brand-new 1+1bedroom condo with one parking and a locker, ideally located in the heart of North York within Concords prestigious new development. This EAST-facing suite offers 530 sq.ft. of thoughtfully designed interior space, plus a generous 163 sq.ft. balconyThe open-concept layout is bright and modern, featuring sleek finishes, wide-plank flooring, and a gourmet kitchen equipped with premium Miele appliances and custom cabinetry. The spa-inspired bathroom provides a relaxing retreat, while floor-to-ceiling windows flood the unit with natural light.Enjoy the added convenience of an parking stall and a dedicated storage locker. Residents have access to an impressive selection of world-class amenities, including a state-of-the-art fitness centre, luxurious indoor swimming pool, and a touchless automatic car wash. Outdoor areas include a serene French garden, an English garden with an al fresco BBQ patio, and a childrens play zone. For leisure and entertainment, take advantage of the golf simulator, elegant wine lounge, and grand ballroom.Set in a dynamic and convenient neighborhood, this exceptional home offers the perfect blend of comfort, style, and lifestyle-enhancing amenities. (id:24801)
Prompton Real Estate Services Corp.
801 - 25 Mcmahon Drive
Toronto, Ontario
Experience exceptional urban living in this brand-new 1+1bedroom condo with one parking and a locker, ideally located in the heart of North York within Concords prestigious new development. This EAST-facing suite offers 530 sq.ft. of thoughtfully designed interior space, plus a generous 163 sq.ft. balconyThe open-concept layout is bright and modern, featuring sleek finishes, wide-plank flooring, and a gourmet kitchen equipped with premium Miele appliances and custom cabinetry. The spa-inspired bathroom provides a relaxing retreat, while floor-to-ceiling windows flood the unit with natural light.Enjoy the added convenience of an parking stall and a dedicated storage locker. Residents have access to an impressive selection of world-class amenities, including a state-of-the-art fitness centre, luxurious indoor swimming pool, and a touchless automatic car wash. Outdoor areas include a serene French garden, an English garden with an al fresco BBQ patio, and a childrens play zone. For leisure and entertainment, take advantage of the golf simulator, elegant wine lounge, and grand ballroom.Set in a dynamic and convenient neighborhood, this exceptional home offers the perfect blend of comfort, style, and lifestyle-enhancing amenities (id:24801)
Prompton Real Estate Services Corp.
228 - 505 Glencairn Avenue
Toronto, Ontario
Welcome to refined luxury at Glenhill Residences a boutique nine-storey development by Lanterra, exquisitely designed by IBI Group with interiors by award-winning Studio Munge. This stunning 1-bedroom, 1-bathroom condominium offers a bright, open concept layout combining living, dining, and kitchen spaces with high ceilings and expansive windows that flood the suite with natural light. The kitchen features premium finishes, including stainless steel appliances and designer cabinetry, seamlessly integrated for both style and function. Enjoy the convenience of in-unit laundry, plus elegant hardwood or high-performance laminate flooring throughout. Residents will appreciate access to upscale amenities, landscaped grounds, cascading balconies, dual elevator banks, and a prime location at Bathurst & Glencairn with excellent transit, shops, parks, and dining moments away. Dont miss the opportunity to lease a suite that blends sophisticated design with modern urban living. (id:24801)
Royal LePage Flower City Realty


