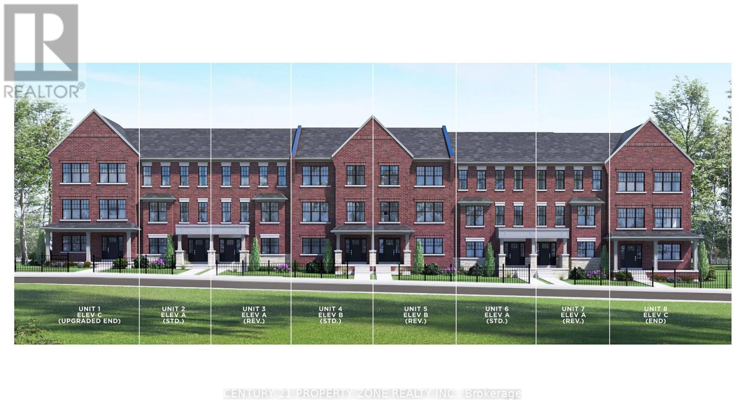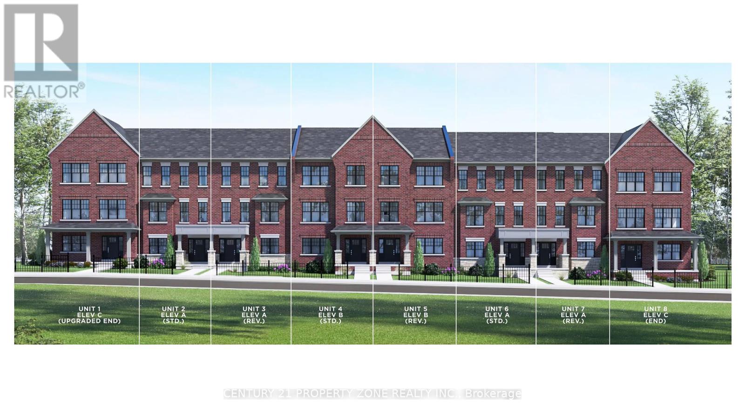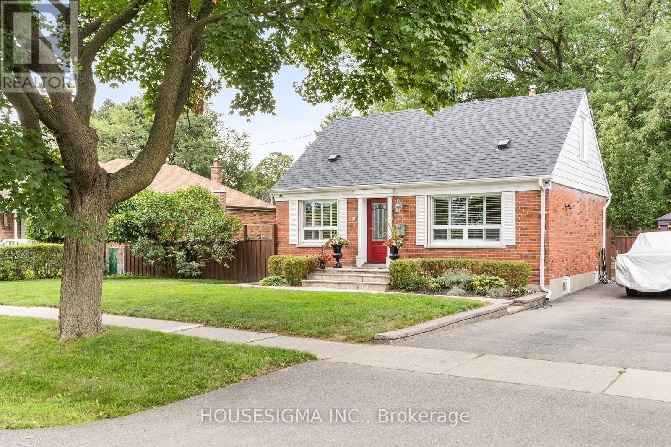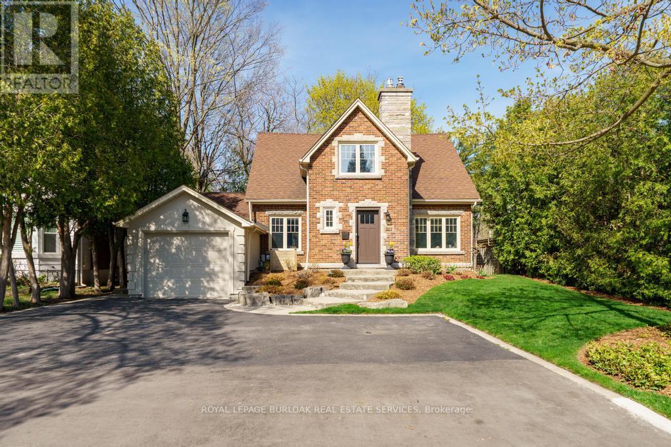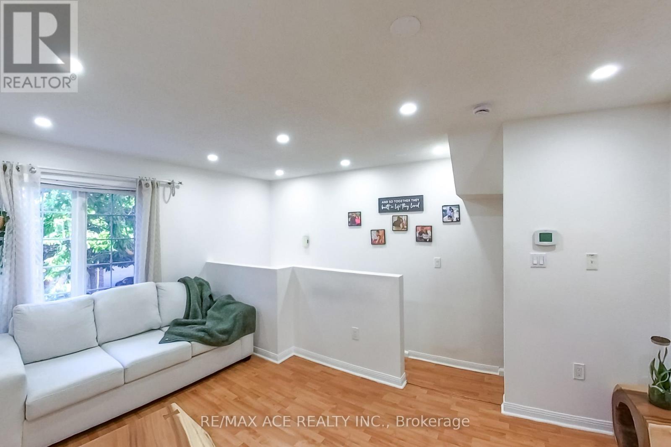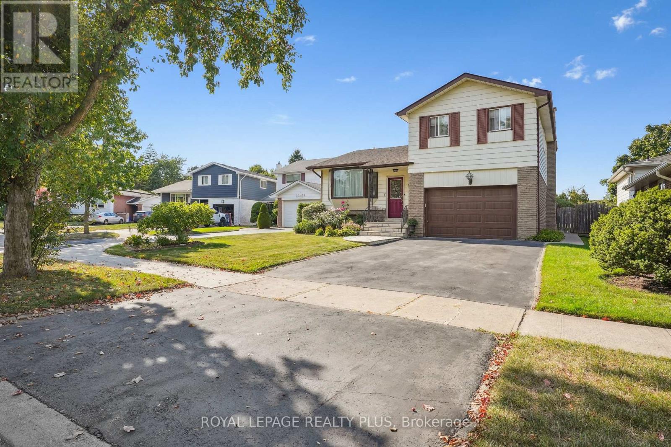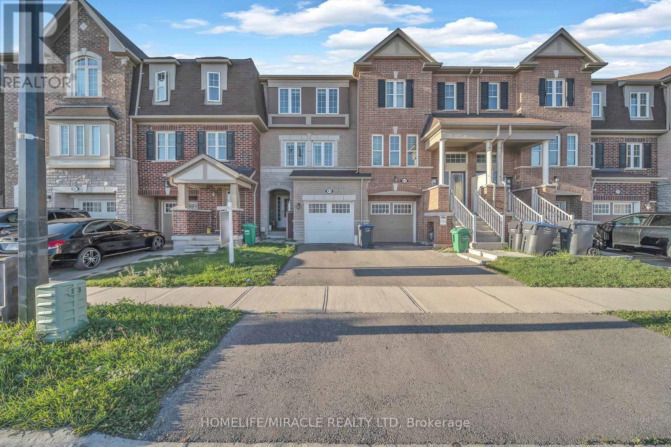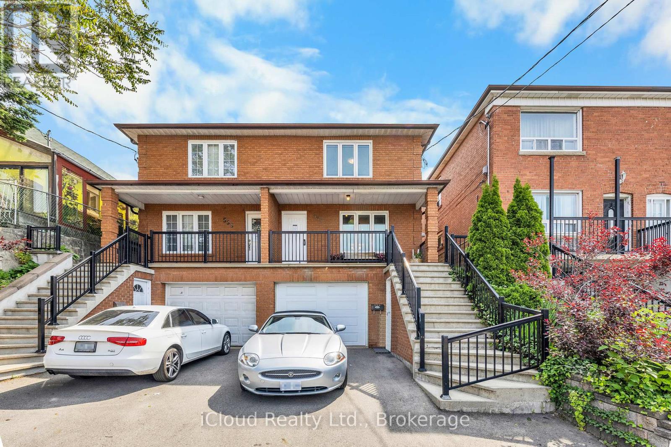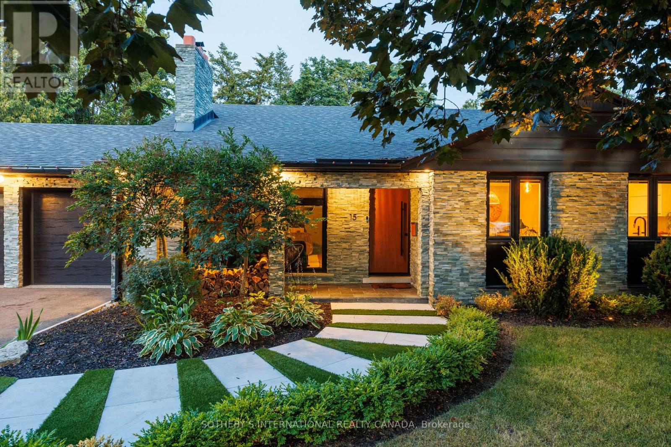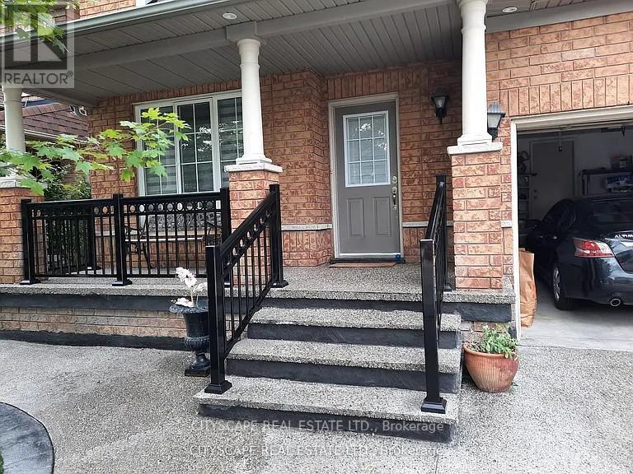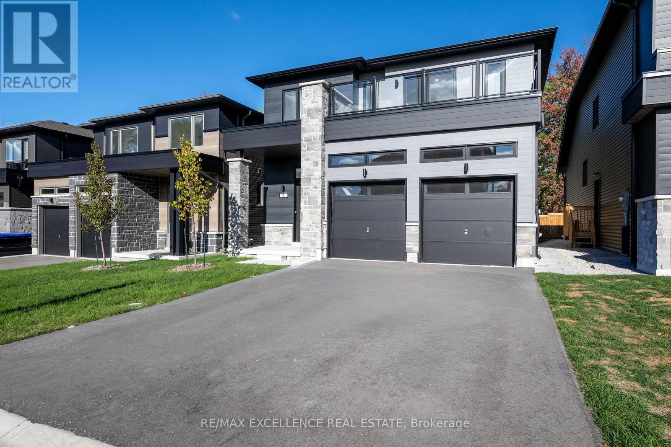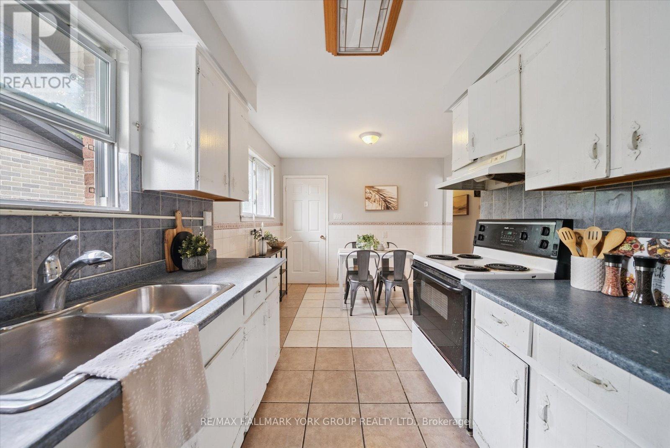2 - 15685 Airport Road
Caledon, Ontario
Brand New Spacious 4 Bedroom, 4 Bathroom Freehold 3-Storey Townhome by Regal Crest Homes in Upper Caledon East, just off Airport Rd. Offering 2,546 Sqft of Modern Living, the Ground Floor Features a Private Bedroom with Ensuite Ideal for Guests or In-Laws. Double Car Garage Plus 2 Car Driveway Parking. Main Level Boasts an Open-Concept Kitchen, Bright Family & Dining Areas, and a Separate Office Perfect for Work From Home. Upper Level Includes 3 Generous Bedrooms, 2 Full Bathrooms, and a Convenient Laundry Room. Thoughtfully Designed Layout with Plenty of Natural Light and Functional Space for the Whole Family. (id:24801)
Century 21 Property Zone Realty Inc.
15693 Airport Road
Caledon, Ontario
Brand New Spacious 4 Bedroom, 4 Bathroom Freehold 3-Storey Townhome by Regal Crest Homes in Upper Caledon East, just off Airport Rd. Offering 2,546 Sqft of Modern Living, the Ground Floor Features a Private Bedroom with Ensuite Ideal for Guests or In-Laws. Double Car Garage Plus 2 Car Driveway Parking. Main Level Boasts an Open-Concept Kitchen, Bright Family & Dining Areas, and a Separate Office Perfect for Work From Home. Upper Level Includes 3 Generous Bedrooms, 2 Full Bathrooms, and a Convenient Laundry Room. Thoughtfully Designed Layout with Plenty of Natural Light and Functional Space for the Whole Family. (id:24801)
Century 21 Property Zone Realty Inc.
129 Edgecroft Road
Toronto, Ontario
Welcome to this charming 3-bed, 2-bath home, situated in the highly sought-after Stonegate neighbourhood. With an impressive 75-foot wide lot, this property offers both move-in readiness and endless future potential. Inside, the bright natural light and neutral decor enhance the natural character of this home. The kitchen features granite countertops, modern tile backsplash, under-cabinet lighting, and stainless steel appliances including a gas stove. The main floor bedroom offers the flexibility for a primary bedroom, home office or guest suite, while the lower level offers a cozy family room, ample storage, plus space for a den or exercise area. Full main floor bath with heated flooring. Walk out from the kitchen to discover your own stunning cottage-like backyard retreat. Very private with a fully fenced yard, mature trees, a gazebo, and garden shed. Whether hosting summer gatherings or enjoying quiet evenings outdoors. Front yard has a 3 zone sprinkler system. Newer roof (2021), new front door (2022), Bedroom Windows (2020). Upgraded Electrical. This family-friendly neighbourhood is known for its top-rated schools including Norseman Junior-Middle, Holy Angels Catholic, Etobicoke School of the Arts, and Etobicoke Collegiate. Walking distance to restaurants, shops and parks. Close proximity to Islington Subway Station. the QEW, Gardiner Expressway for easy access to downtown Toronto. (id:24801)
Housesigma Inc.
321 Guelph Line
Burlington, Ontario
Welcome to this stunning, fully renovated character home in Burlington's prestigious Roseland community. Offering 4+1 spacious bedrooms and 3 beautifully updated bathrooms, this turnkey residence blends timeless charm with top-quality modern finishes throughout. Enjoy your 150 ft deep lot with minimal exposure to neighboring homes. Inside, you'll be impressed by the meticulous attention to detail, elegant design, and thoughtful updates that respect the homes original character while providing all the comforts of modern living. The open-concept kitchen and living space is ideal for family life and entertaining, while the finished basement with a fifth bedroom offers versatility for guests, a home office, or gym. EV charging port located in the garage. Situated in the highly sought-after Tuck School District, this home is perfectly positioned just a short walk to Downtown Burlington, the lake, parks, shops, and restaurants, offering the ultimate in lifestyle and convenience. (id:24801)
Royal LePage Burloak Real Estate Services
22 - 1525 South Parade Court
Mississauga, Ontario
1152 SqFt of Total Living Space! Bright & Stylish 2-Storey, 2+1 Bedroom Townhouse in Prime Mississauga! Recently updated and move-in ready, this home boasts modern upgrades including fresh paint with ceilings (2023), pot lights in living room, kitchen & bedrooms, an upgraded laundry set and refrigerator (2024), a new AC unit (2024), new rented water heater, freshly painted garage door (2025), automatic garage door opener, and an upgraded master bathroom basin. Enjoy multiple walkouts to your private patio and balcony, perfect for entertaining or BBQs. Steps to parks, playgrounds, tennis & basketball courts, rinks, baseball diamonds, shopping, trails and transit. Just minutes from top-rated hospitals and major highways. Don't miss this meticulously maintained gem. Book your showing today (id:24801)
RE/MAX Ace Realty Inc.
2335 Wyandotte Drive
Oakville, Ontario
Absolutely stunning, great value, amazing location. Excellent Opportunity to Own a Nice House in Desirable Bronte West, Prime Location in Oakville! A Family Friendly, Mature Setting Neighborhood. Located on A Quiet Street, close to amenities, recreation center and schools. This Detached house offers elegance and comfort with 1978 sqft (above grade, as per MPAC) of finished living space, it sits on A 50 ft x 132 ft Spacious lot with large beautiful backyard and backing to green area with no house behind! Many Possibilities in This Unique Home with stylish front porch, an inviting front entrance, open concept living and dining areas, 3 decent size bedrooms with closets and big windows, 3 Bathrooms and a huge size Family room with cozy fireplace, accent wall, sconce lights and skylights. The main level presents a thoughtfully designed eat-in kitchen with steel appliances, ample cabinetry, counter space, a pantry and plenty of natural light through skylight & bay window, kitchen also overlooking the family room through a stylish wall cutout, this home also has a spacious partly Finished Basement with one bedroom and a 3pc Washroom. Large Garage and Huge size driveway can easily accommodate multiple cars, beautiful backyard patio with natural gas hookup for BBQ and an additional garden shed offer ample storage. Walking Distance to Parks, Community Centre, Top Ranked Schools, close proximity to Lake Ontario, Waterfront Trails, Restaurants, Shopping & Only A Few Short Minutes drive to Bronte Go & QEW. This property ensures easy access to both natural beauty and urban convenience. Book your private showing today and discover the unmatched value this house has to offer in Bronte West Oakville! Perfect for First Time Buyers, Great Lot To Built Or Income Potential For Investors! Seeing is Believing. Don't Miss it!! (id:24801)
Royal LePage Realty Plus
43 Baycliffe Crescent
Brampton, Ontario
Stunning Freehold Townhouse In Prime Location! Beautifully Maintained Townhouse Featuring A Finished Walk-Out Basement With Office, Open-Concept Living, And A Spacious Kitchen With Appliances. large Living room, Dining And Breakfast Areas. Generously Sized Bedrooms, Prim room With Walk-In Closet And 4-Piece Ensuite. Pot Lights In Living Room, Direct Garage Access, Backyard. Just Steps To Mount Pleasant Go Station, Top-Rated Schools, Parks, And Amenities. Shows 10/10! (id:24801)
Homelife/miracle Realty Ltd
551 Caledonia Road
Toronto, Ontario
Welcome to 551 Caledonia Rd. This wonderful home is on the market for the first time since it was built in 1987, has had only one owner and exudes pride of ownership. Solidly built, this very wide semi has been well maintained and upgraded through the years and offers many options: easily turn back into a spacious 3 bedroom/3 bath family home or multi-generational home with lots of space for everyone; live in one unit and let the other unit pay your expenses or rent out the two units for a great investment property. Wonderfully spacious and light filled, this home has three large bedrooms (one is currently a kitchen) with closets and a four piece bathroom on the second floor. Large main floor principal rooms with French doors, kitchen with oak cabinetry, four piece bathroom with jacuzzi tub and a large family room with wood burning fireplace (not WETT tested) and sliding doors to a patio and landscaped private garden that is truly an oasis. Great family room in the basement with very tall ceilings, lots of closets, four piece bathroom, laundry and walk out to the garage which has another laundry room accessed from the front of the house. This property has great curb appeal , 3 car parking and is walking distance to shopping on Eglinton and the Eglinton Crosstown which is soon to be completed. Easy access to downtown or major highways. Don't miss this wonderful opportunity!! (id:24801)
Icloud Realty Ltd.
15 Ravensbourne Crescent
Toronto, Ontario
Welcome to this bright and spacious 4-bedroom back-split, thoughtfully updated throughout and nestled in the highly sought-after Princess Anne Manor neighbourhood. Known for its wide, tree-lined streets, strong sense of community, and proximity to some of Torontos top-rated schools, this location offers the perfect blend of suburban tranquility and urban convenience. With nearby parks, trails, golf courses, and excellent amenities just moments away, it's easy to see why this area is so desirable.Inside, you'll find a sunlit interior featuring floor-to-ceiling windows that flood the space with natural light. The home offers generous living and dining areas anchored by two charming wood-burning fireplaces, creating a warm and inviting atmosphere. The renovated kitchen is a chefs dream, complete with a large island, breakfast nook, and premium appliances all less than a year old. Sliding glass doors lead out to the backyard oasis, while upgraded interior doors and fresh finishes throughout provide a truly turn-key experience.The primary bedroom is a private retreat with its own ensuite bathroom, and every detail has been considered from all-glass showers to updated flooring and fixtures. The home boasts a full-size two-car garage with sleek epoxy flooring and an oversized driveway for added convenience.Step outside into a professionally landscaped front and backyard, where a restored concrete in ground swimming pool, stone patio, and lush greenery create the ultimate entertainment space. Enjoy a beautifully designed chefs BBQ and prep area, a secured side yard perfect for pets, and multiple zones ideal for gatherings, relaxing, or soaking up the sun.This exceptional home is ready to move in and enjoy, offering endless possibilities in one of the city's most prestigious enclaves. Whether you're looking for family comfort, sophisticated entertaining, or a peaceful sanctuary, this residence truly has it all. (id:24801)
Sotheby's International Realty Canada
5896 Cozumel Drive
Mississauga, Ontario
Hardwood flooring, tri colored pot lights indoor and outdoors, Quarts Counter tops, Spacious 4 Bedrooms 3 bath Detached Home with separate Living and Family Rooms With Gas Fireplace and big drive way and single garage. Rent is 3500+70% of utilities shared with basement tenants. (id:24801)
Cityscape Real Estate Ltd.
91 Berkely Street
Wasaga Beach, Ontario
Brand New Home For Lease! Wasaga Beach4 Bed | 4 Bath | Detached | 2-Car Garage | Available Immediately. Be the first to live in this brand new, beautifully built 4-bedroom, 4-bathroom detached home located in a quiet, family-friendly and very accessible neighborhood in Wasaga Beach. This modern home features a bright open-concept layout with large windows throughout, allowing for plenty of natural light and a welcoming atmosphere, perfect for a small family or professionals alike. (id:24801)
RE/MAX Excellence Real Estate
6 Glenecho Drive
Barrie, Ontario
Bright, Spacious & Full of Potential! Welcome to 6 Glenecho Drive, Tucked Away on a Quiet, Family-friendly Street in Barries East End, This All-brick Bungalow Offers Incredible Versatility With 3 Bedrooms on the Main Floor and a Fully Finished Basement With 2 Additional Bedrooms and a Second Bathroom. Whether You're Looking to Plant Roots or Add a Strong Performer to Your Investment Portfolio, This Property Delivers.step Inside to a Functional Layout With an Eat-in Kitchen, Large Living and Dining Area, and Oversized Basement With a Separate Entrance Ideal for Multi-generational Living or Rental Income. The Backyard Backs Directly Onto a Peaceful Neighbourhood Park, Giving You Added Privacy and Green Space to Enjoy. Perfectly Positioned Just Minutes From Georgian College, Rvh, Shopping, Schools, and Major Commuter Routes. Solid Bones, Great Location, and Untapped Potential Make This One a Smart Buy. (id:24801)
RE/MAX Hallmark York Group Realty Ltd.


