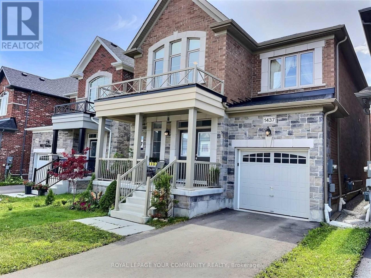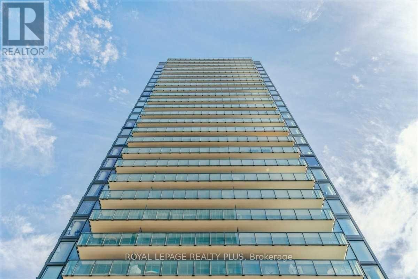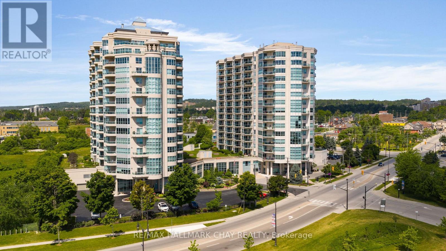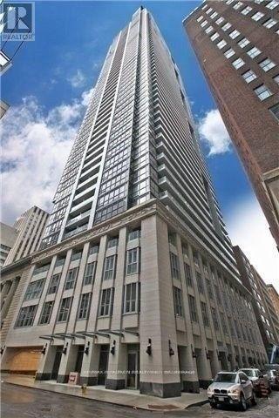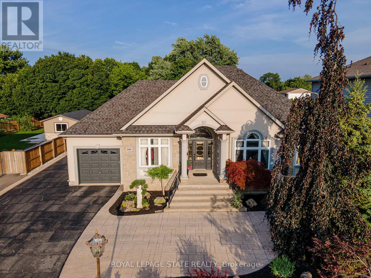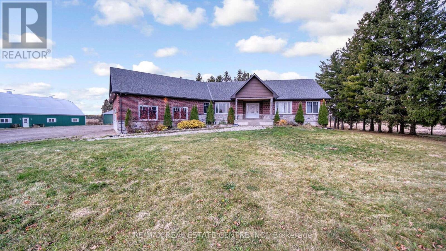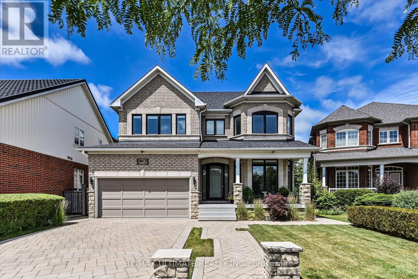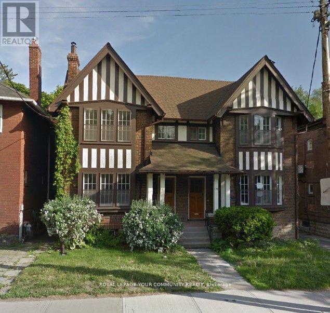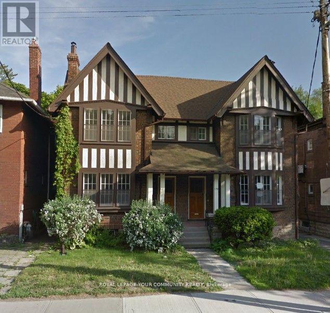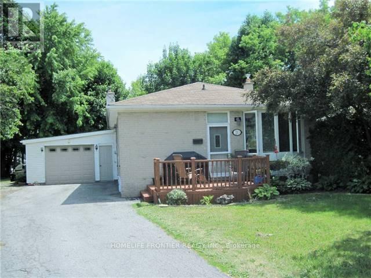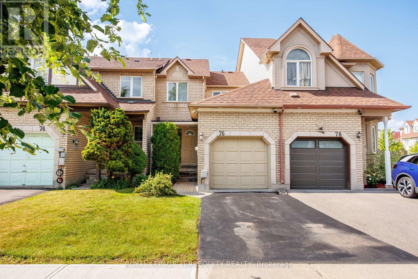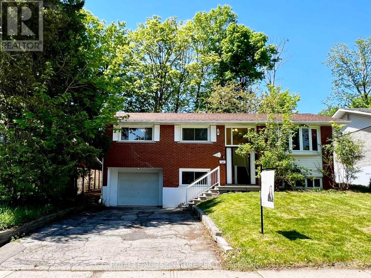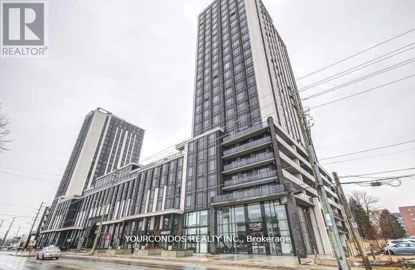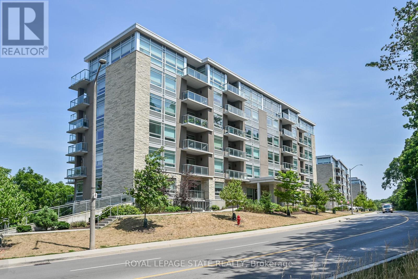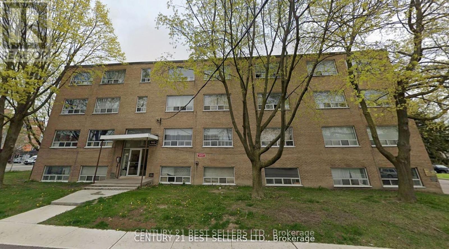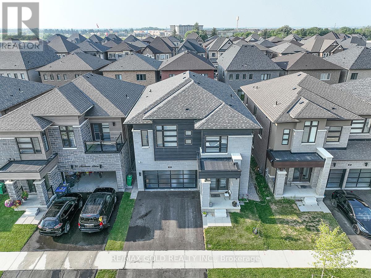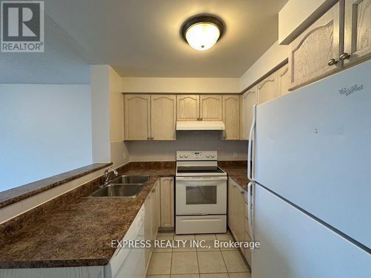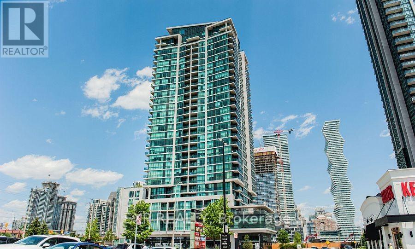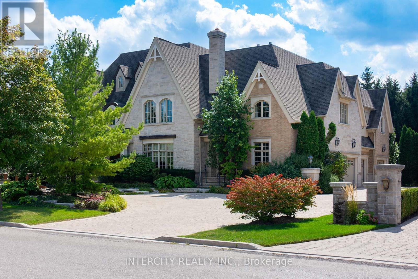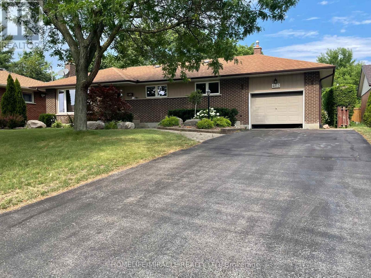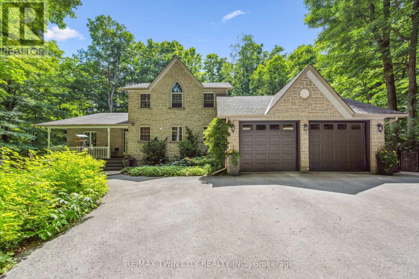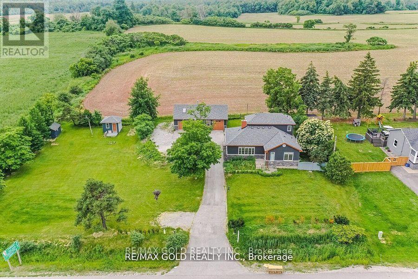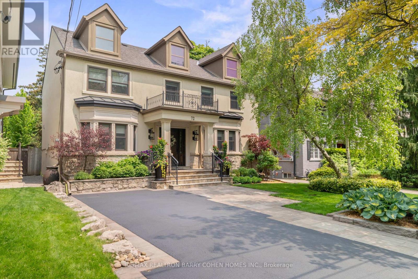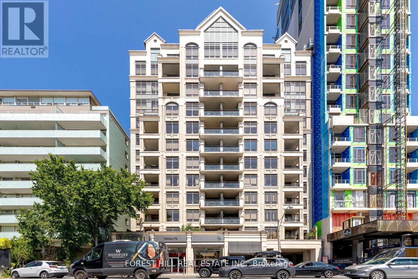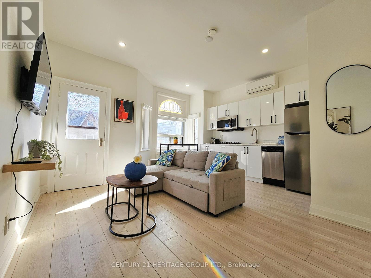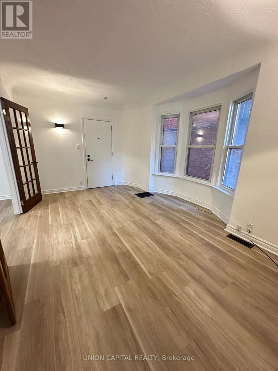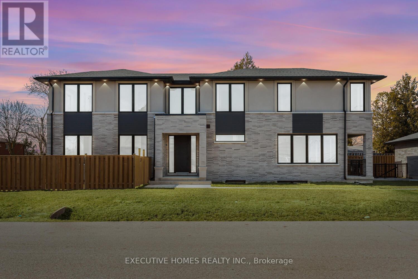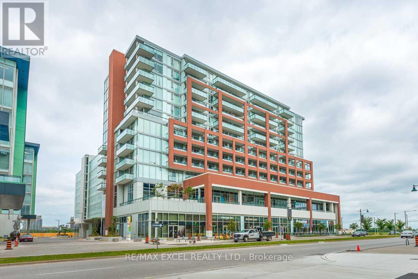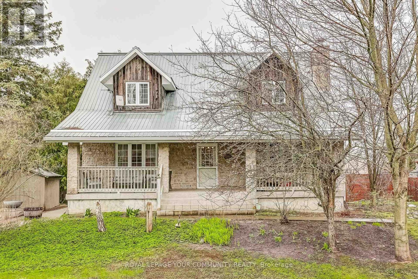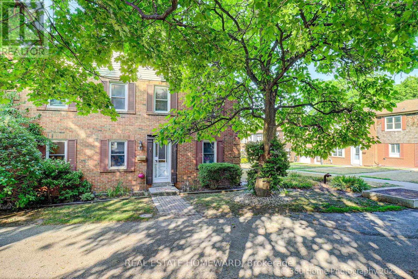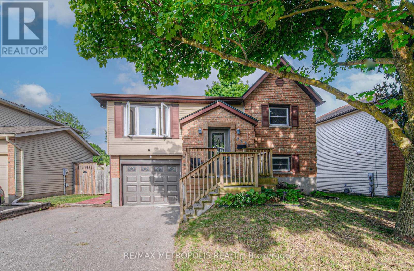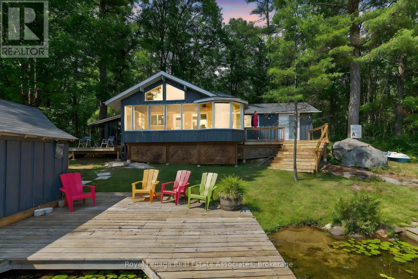708 - 159 Wellesley Street E
Toronto, Ontario
Spacious south and west facing downtown condo corner unit with 3 bedrooms, 2 bathrooms, and a large wrap-around balcony. Includes one parking and TWO lockers. Floor-to-ceiling windows in the living room lets in plenty of natural light and features unobstructed south views. Amenities include 24/7 concierge, gym, yoga studio, sauna, party room, and outdoor terrace. 7 min walk to Wellesley and Sherbourne Subway stations. Close to TMU (formerly Ryerson U), U of T, Jarvis Collegiate, shopping, and plenty of cafes and restaurants. (id:24801)
Century 21 Millennium Inc.
277 Centre Street N
Brampton, Ontario
Don't miss out on this gem in the neighborhood! Location, location, location! This beautiful detached home is move-in ready and located in a desirable area. The home features a spacious layout, including separate family, living, and dining rooms. It boasts an upgraded modern kitchen,two fireplaces, and pot lights on the main level and in the basement. The large sun-filled windows throughout the home create a bright and inviting atmosphere. With four generously sized bedrooms and parking for four cars, this property also includes a finished basement complete with a kitchen,living room, bathroom, and an additional bedroom. This home is a must-see! (id:24801)
RE/MAX Realty Services Inc.
1437 Tomkins Road
Innisfil, Ontario
Gorgeous & Modern Family Home in the Heart of Alcona! Welcome to this spacious 4-bedroom, 4-washroom detached home (2,473 sq ft), ideally located in the center of Alcona - one of the most sought-after neighbourhoods. Walking distance to shopping, restaurants, schools, and just minutes to Friday Harbour, Innisfil's famous beaches, golf clubs, and Hwy 400 - a perfect blend of lifestyle and convenience! Inside, you'll find oversized windows, oak hardwood floors, a beautiful staircase, and high ceilings throughout. The bright open-concept kitchen features new quartz countertops, designer backsplash, and premium lighting, with seamless flow into the dining area and walkout to a brand-new deck and fenced backyard - perfect for gatherings and summer fun. Upstairs boasts 4 generous bedrooms, including 2 bedrooms each with their own private ensuite bathrooms and walk-in closets - a rare and highly convenient layout. The other 2 bedrooms share a thoughtfully designed Jack & Jill bathroom, ideal for kids or guests. The primary suite offers a spa-like ensuite and a spacious walk-in closet. The full-size unfinished basement awaits your creative touch, with endless possibilities for a recreation area, gym, or home theater. With modern chandeliers, wall sconces, and stylish updates throughout, this home is a must-see! Extras Includes: Fridge, Stove, Dishwasher, Washer & Dryer. All Elf's, Sink And Faucet In Kitchen Were Replaced For New, All Blinds Were Installed Recently, Garage Door Opener, Alkaline Water System, Central Humidifier, Central Water Softener. (id:24801)
Royal LePage Your Community Realty
302 - 99 Foxbar Road Sw
Toronto, Ontario
The Luxurious Foxbar Collection offers a bright corner unit in a sought-after Toronto neighbourhood. It features upgraded quartz countertops, Bosch appliances, a waterfall island, a large pantry, and a spacious master bedroom with a 5-piece ensuite. Residents enjoy 20,000 sq. ft. of amenities at the Imperial Club, including an indoor pool, hot tub, and steam rooms, with convenient underground access to Longo's, LCBO and Starbucks. (id:24801)
Royal LePage Realty Plus
31 Sara Drive
Thorold, Ontario
Welcome to this stunning and spacious detached home, ideally located on a sunny corner lot in a desirable, family-friendly neighborhood. This beautifully maintained property offers a perfect blend of functionality, comfort and style-ideal for families, professionals, or anyone seeking extra space both indoors and out. Featuring 4 generously sized bedrooms plus an additional versatile room that can be used as a fifth bedroom, home office, or study, this home provides flexibility to suit your lifestyle needs. With 3 full bathrooms, there's plenty of room for everyone in the household to enjoy privacy and convenience. The thoughtfully designed layout includes spacious living and dining areas, a modern and functional kitchen and ample closet and storage space throughout . The home boasts a double-car garage with direct access and a private driveway that can comfortably accommodate 2 to 3 additional vehicles-perfect for families with multiple drivers or for hosting guests. Sitting on a premium corner lot, the property is surrounded by green space on three sides, creating an inviting outdoor environment. Enjoy sunny days barbecuing, relaxing, or watching the kids play on the lush lawn. Sunlight fills the interior all day long, making every room feel bright and cheerful. This home truly captures the essence of open, airy living with an abundance of natural light. Conveniently located just minutes away from Niagara College Welland Campus, Brock University, top-rated High/elementary/secondary schools, grocery stores, shopping malls, restaurants, parks, and all essential amenities. Everything you need is within easy reach. Move-in ready and available starting August 1st, this home presents a rare opportunity to enjoy space, light, and convenience in one perfect package. Don't miss your chance to make this your next home! (id:24801)
RE/MAX West Realty Inc.
910 - 2 Toronto Street
Barrie, Ontario
PRESENTING 2 Toronto St #910 - a rare 2 storey suite in the Grand Harbour condo community on the shore of Lake Simcoe's Kempenfelt Bay in Barrie! This 1205 sq.ft. suite offers spectacular 270 degree unobstructed lakefront views, offering year round stunning sunrises. Features, finishes and design of this building are timeless and sensational. Outstanding common amenities are yours to enjoy in all seasons - indoor pool, hot tub, sauna, change rooms, gym/exercise room, games room, party room, library - as well as guest suites, visitor parking. Stepping into this suite envelopes you in the full condo lifestyle experience of luxury and convenience. Take a moment to appreciate the 18' width of floor to ceiling windows offering a panoramic view of Lake Simcoe. Main floor living space with a stylish kitchen, open to the living and dining room spaces -also open to above highlighting stunning floor to ceiling windows. This suite is bathed in natural light on both levels. Convenience of main floor guest bath, laundry room and ample storage. Open staircase from the main living area to the private second level - lofty & bright. Private living zone is yours to customize to your own liking and lifestyle - private primary suite, primary ensuite bath, flexible den area. Home office? Guest space? Study zone? Reading nook? This extra living space is available to you and yours to enjoy! Primary bedroom is complete with walk-in closet with organizers, full bath with soaker tub and separate shower. Enjoy this resort-like experience while staying in the comfort of your own residence. Extend your functional living space to the fresh air space of your private open balcony where the stunning views continue- al fresco meals on the balcony, morning coffee with the sunrise! Outstanding common elements within this condo community allow you to explore beyond your suite - swim, exercise, social night in the game room. Steps to public transit, GO Train -or- to Barrie's vibrant downtown. (id:24801)
RE/MAX Hallmark Chay Realty
411 - 70 Temperance Street
Toronto, Ontario
**Best Price**Unmatched convenience with Luxurious Lifestyle! Beautiful modern condominium in the heart of the Toronto's financial district. Steps away from Toronto's PATH system and transit. This open concept sun filled unit features high-end finishes, jaw dropping city views and first-class amenities. Huge windows fill every space with natural light all year long. Two spacious bedrooms with two opulent baths. Enjoy the area's amazing restaurants, bespoke cafes, world-class shopping, and entertainment areas. The city is at your doorstep! Enjoy the pinnacle of downtown living here! (id:24801)
Century 21 People's Choice Realty Inc.
198 Gray Road
Hamilton, Ontario
Welcome to this meticulously maintained custom bungalow set on a rare 75200ft lot in a prime Stoney Creek location. Designed with care and pride of ownership, this home offers main-floor living with an in-law suite setup featuring private access through the garage perfect for extended family or income potential. Enjoy a bright and spacious layout, with generous principal rooms, a full lower-level suite, and main-floor laundry. Outside, the expansive backyard provides endless opportunities for outdoor living, gardening, or future expansion. Bonus features include a detached double-car garage, ample parking, and mature landscaping. This is a rare opportunity to own a thoughtfully designed home on an oversized lot with flexible living options. Please note the 3rd bedroom is currently being used as a living room. Move-in ready with endless potential book your showing today! (id:24801)
Royal LePage State Realty
294288 8th Line
Amaranth, Ontario
100 Acre Farm In Amaranth. Bright span 50'X123' Built In 2019 And Currently Set Up For Livestock. Storage Shed 32'X64' With Hydro. Brick Bungalow Is 2,100 Square Feet On Main Floor With Open Living Areas, Good Quality Finishes And Attached Double Garage. There Is An Abundance Of Space In This Stunning Home. The Expansive Home Boasts An Open Layout With Vaulted Ceilings And Massive Windows, Beautiful Kitchen, Centre Island With Seating, Separate Wet Bar With Wine Fridge. The Cozy Living Room Has A Propane Fireplace And A Gorgeous View Of The Backyard & Beyond. 2 Main Floor Bedrooms Each With Their Own Luxurious Ensuite, Office/Den Or 3rd Bedroom Option With Beautiful Built-Ins. Full Mudroom/Laundry With 2 Pc Bath. Attached 2 Car Garage, Impeccable Lawns.It also has a Finished Basement. (id:24801)
RE/MAX Real Estate Centre Inc.
2633 - 5 Mabelle Avenue
Toronto, Ontario
Welcome to 5 Mabelle Avenue, a Tridel-built luxury condo located just steps from Islington Station! This unit features a fantastic layout and shows to perfection. Spacious and well-maintained, this 2-bedroom, 2-bathroom suite is thoughtfully designed for maximum style and comfort. The modern kitchen features top-of-the-line appliances and ample storage space. Enjoy the breathtaking, unobstructed north view from the balcony. One underground parking spot included! This building's amenities are too many to list: an incredible indoor swimming pool, fitness centre, theater, 24-hr concierge, guest suites, visitor parking, and more. (id:24801)
Slavens & Associates Real Estate Inc.
947 Brass Winds Place
Mississauga, Ontario
Rare Ravine Lot - - In the Heart of Old Meadowvale -Own a True Backyard Oasis. Totally Upgraded in The last 2 years -Don't Miss out on This Move-in Ready Home in one of Mississauga's Most Desirable Neighborhoods - A Must See Home - 4+1 Bed Rooms - 4 1/2 Baths - Spacious New Gourmet Kitchen With New B/I Appliances, Stone Counter Tops, Porcelain Tiles - Gas Fireplace Between Kitchen and Family Room - Open Concept Dining and Living Room - Smooth Ceilings - New Broadloom On 2nd Floor Bed Rooms -Finished Basement with Separate Entrance (Pot. In-Law Suite) Rough-in Kitchen or Wet Bar - All New - New Roof - New Windows 2024 - Private Backyard With Heated Salt Water Pool (New Liner 2022) Relaxing Waterfall and Hot Tub - Nicely Landscaped -In-ground Sprinklers (Wi-Fi), Natural Gas BBQ Line, Outdoor Sink, Gazebo Relaxation Area with Electric Smart Exterior Lighting, and Wired 9-Camera System. Garage Insulated with R20 and Fire Rated Drywall - Pot Lights Throughout - Main Floor Laundry and 2nd Laundry In Basement - Entrance From Garage - Over 4000 Of Finished Living Space - (id:24801)
RE/MAX Ultimate Realty Inc.
Rear - 181 St Clair Avenue E
Toronto, Ontario
Welcome to 181 St Clair Ave E #Rear. This fully renovated 1 bedroom suite features a functional layout, granite counter-tops, large walk in closet, en-suite laundry, and its own private entrance. Prime location just steps from St Clair & Mount Pleasant. Large windows & pot lights throughout, does not feel like a basement at all! Tenant is responsible for hydro. Tenant must also maintain a tenant contents & liability insurance policy. 1 year minimum lease. (id:24801)
Royal LePage Your Community Realty
Rear - 179 St Clair Avenue E
Toronto, Ontario
Welcome to 179 St Clair Ave E #Rear. This fully self-contained bachelor suite with its own private entrance has been tastefully renovated and features a fantastic functional layout, large walk in closet, and ensuite laundry. Prime location just steps from St Clair & Mt Pleasant. Large windows & pot lights throughout elevate this space, does not feel like a basement at all! Tenant is responsible for hydro. Tenant must also maintain a tenant contents and liability insurance policy. 1 year minimum lease term. (id:24801)
Royal LePage Your Community Realty
603 - 1291 Bayview Avenue N
Toronto, Ontario
**** ONE MONTH FREE! ** Step into budget conscientious living with this **newly renovated, bright, and spotlessly clean 1-bedroom apartment** at 1291 Bayview, nestled in the heart of the prestigious Bayview-Leaside neighbourhood. Perfect for singles or couples, this stunning unit in a quiet, family-friendly building offers the ideal blend of comfort, style, and convenience **move in this weekend! ***Why You'll Love It: **- **All Utilities Included:** Heat, hydro, and water - no hidden costs!- **One Month Free:** Enjoy your 8th month rent-free with a 1-year lease.- **Modern & Move-In Ready:** Freshly painted with sleek new kitchens, top-tier appliances (dishwasher, fridge, microwave, stove), and timeless hardwood and ceramic floors.- **Custom Comfort:** Optional air conditioning installation available ask for details! **Building & Lifestyle Perks:**- **Secure & Well-Maintained:** On-site superintendent, camera surveillance, and smart-card laundry facilities on the ground floor.- **Parking & Storage:** Underground parking ($200/month) and lockers available for rent.- **Elevated Living:** Immaculate common areas and a welcoming vibe in this sought-after rental community. **Prime Location:**Live where convenience meets charm! With **TTC at your doorstep**, you are minutes from downtown via quick access to the DVP and 401. Explore the best of Toronto with **Sunnybrook Hospital, top-rated schools, lush parks, trendy shopping, cinemas, and acclaimed restaurants** all nearby. Whether its a stroll along Bayview Avenues boutique shops or a relaxing day at Leaside Memorial Gardens, this vibrant neighbourhood has it all. **Move-In Details:**- **Available Immediately:** Be in your new home by the weekend!- **Agents Protected & Welcome:** Bring your clients to this unbeatable opportunity. Don't miss out schedule your tour today and secure this gem in one of Toronto's most desirable areas! (id:24801)
City Realty Point
179 Old Yonge Street
Toronto, Ontario
Modern luxury living in this exquisite contemporary masterpiece located in the prestigious St. Andrew neighborhood. Unique side-split 5+1 bedroom home, with its own ensuite baths( 8 washrooms). Approximately 6,200 square feet of living space. This home is perfect for a large family and all their guests. 10-foot high ceilings, large windows throughout, gas fireplaces, modern kitchen, spacious master bedroom with a room-sized walk-in closet, balcony, steam shower and double-sided fireplace, a movie room with a large screen and projector and a sauna located in the lower level. Fully furnished. Just move in!!! Don't miss this opportunity to live in a home that truly stands out from the rest! (id:24801)
Right At Home Realty
7185 Airport Road
Hamilton, Ontario
Fantastic 2 acre property fronting onto Airport Rd, property is 165x258, located in the future White Church urban expansion area, great investment for future development. Totally renovated (2025) top to bottom 4 bedroom bungalow approx 1,4421sqft. New cistern. Large 30x23 barn with hydro, great opportunity to live in the country with conveniences. RSA. (id:24801)
Royal LePage State Realty
20 Johnson Road
Aurora, Ontario
Very Well Maintained 2 Bedroom Basement Apartment (Only) For Rent In The Heart Of Aurora Highlands( Yonge And Henderson), Private Entrance. 2 Outdoor Parking . . Available For Oct 1st Occupancy Clean, Bright ,Private Over Looking A Peaceful Ravine Setting Backyard . Walking To All Amenities Such As No Frills, Metro, Shoppers Drug Mart, Aurora Shopping Center And Many Other Shops And Restaurants. Easy Access To Transit. Short Drive To Aurora Go Station, Tenant To Pay 1/3 Of All Utilities (id:24801)
Homelife Frontier Realty Inc.
76 Goldbrook Crescent
Richmond Hill, Ontario
Welcome to 76 Goldbrook Cres an exceptional residence nestled in the highly sought-after family friendly neighbourhood of Rouge Woods. This stunning home offers the perfect blend of comfort, convenience & a truly desirable lifestyle. Enjoy proximity to top-ranked schools, vibrant shopping centers, and effortless commutes. (id:24801)
Royal LePage Terrequity Realty
194 Cedarbrae Avenue
Waterloo, Ontario
Attention Homeowners and Investors! Rare opportunity to own this beautifully 3+3 bedrooms home with significant income potential. This stunning home sits on a huge 52x125 ft lot where your family can live in one unit and rent out the other separate unit to offset your mortgage. The fully finished walk-out basement with a separate entrance and above-grade windows offers excellent additional income potential with its own kitchen, bathroom and laundry room. 10 min bus ride to University of Waterloo, flexibility to use as a high-income student rental generating significant positive cash flow. Conveniently located, you'll find yourself close to shopping, schools, parks, LRT, and public transit. With easy access to highways, community centers, conservation areas, and prestigious universities, this home perfectly balances suburban tranquility with urban convenience. Digitally staged for illustration purposes only. Perfect for a variety of buyers: first-time homeowners seeking a large lot, parents looking for a prime location and a meticulously maintained home for their university-bound children, or investors targeting a strong rental market with future development opportunity - this property checks all the boxes. Whether you are an investor seeking high cash flow or a homeowner looking for a mortgage helper, this property is a must-see! Don't miss your chance to own this impeccable home. Schedule your showing today and make your homeownership dreams a reality! (id:24801)
Royal LePage Signature Realty
506 - 2486 Old Bronte Road
Oakville, Ontario
FURNISHED! FURNISHED! FURNISHED! Gorgeous, 2 Bedroom 2 Washroom Corner Unit W Natural Sunlight Throughout. Open Concept Layout With Eat-In Kitchen With Stainless Steel Kitchen Appliances. Master Bedroom Comes W A Walk-In Closet & 4 Piece Ensuite. (id:24801)
Bonnatera Realty
42 Hunt Club Drive
Toronto, Ontario
Lovingly maintained and expanded by the current owner, over the last nearly 40 years, this is your chance to live in a spacious detached home with main floor family room in the heart of the Hunt Club. Sitting on a wide lot, enjoy the 2 car private drive and sunny West facing backyard. The large primary bedroom features a spacious walk-in closet with recent installation of organizers and access to a semi-ensuite bathroom with freestanding shower and soaker tub. The dry finished basement offers tons of additional living space with room for a recreation room as well as a 4th bedroom, hobby room or home office. Steps to both Blantyre Park (outdoor pool, playground, baseball diamond and toboggan hill) and Blantyre PS (JK-8), this family friendly neighbourhood offers you access to the Beach, boardwalk and lake while being quietly tucked away in a quiet & low traffic pocket. Available furnished or unfurnished, this home would be ideal for a professional coming to Toronto for 1-3 years, a local family renovating their home for 1-2 years or people looking for a home to land in after selling their current property. (id:24801)
RE/MAX Hallmark Realty Ltd.
204 Sherman Avenue
Hamilton, Ontario
First time buyers don't miss out on this great starter home, or investors, don't miss out on this amazing opportunity to own a semi detached spacious home with so much potential. Perfect as a rental income property, or multi family living. This home offers loads of space, with large back yard area, and shed. Offering 5 bedrooms, 2.5 bathrooms. Located close to all amenities. Room sizes approximate. (id:24801)
Modern Solution Realty Inc.
S2202 - 330 Phillip Street
Waterloo, Ontario
Welcome To 330 Phillip Street, Fabulous Condo Towers Across The Street From The University Of Waterloo And Close Proximity To Wilfrid Laurier University. The Most Convenient Location For University Of Waterloo Students. Popular Two Bedrooms + Den Layout, Den With Large Window And Can Be Used As A Third Bedroom. Primary Bedroom With 3 Piece Ensuite Bathroom. Laminate Flooring Throughout, Spacious Modern Kitchen, Stainless Steel Appliances, Granite Countertops And In-Suite Laundry. Unit Comes Fully Furnished With Furniture And Televisions. Fabulous Building Amenities: Fully Equipped Games Room, State-Of The-Art Gym, Lounges, Boardrooms And Much More. (id:24801)
Yourcondos Realty Inc.
307 - 455 Charlton Avenue E
Hamilton, Ontario
Gorgeous 2 bed, 2 bath corner unit in the Vista 3 Condosbuilt in 2020! Offering 967 sq ft of modern living with underground parking and spacious locker. Enjoy an open-concept floorplan, laminate flooring, pot lights, a sleek kitchen with island and stainless steel appliances, plus a large balcony with North exposure. Enjoy a large primary suite with 3 pc. ensuite and tons of storage and closet space. Located at the base of the escarpment in Hamilton's vibrant Stinson neighbourhood. Building amenities include party room, fitness centre, ample visitor parking, and more. Owned parking #25 & locker included #25. Nothing to do but move in and enjoy. (id:24801)
Royal LePage State Realty
3 - 163 Bruce Street
Brant, Ontario
Welcome to your dream home in the heart of Brantford! This stunning, never-lived-in 4-bedroom, 2-bathroom basement apartment is fully renovated with modern flair, featuring spacious rooms, brand-new stainless steel appliances (fridge, freezer, stove, microwave, dishwasher), and an in-unit washer/dryer for ultimate convenience. Enjoy energy-efficient comfort with a new tankless water heater, private rear parking for two vehicles ($50/month extra), and a prime location steps from public transit, shops, and dining. With utilities extra, this fresh, move-in-ready gem offers the perfect blend of style and practicalitydont miss your chance to make it yours! (id:24801)
Royal LePage Real Estate Associates
10-105 Twenty Fifth Street
Toronto, Ontario
Steps To Humber College And The Lake. Excellent Neighbourhood. Ideal For Student And Or Students. Close To Shopping, Transit, Places Of Worship, Shops. (id:24801)
Century 21 Best Sellers Ltd.
29 Michener Drive
Brampton, Ontario
Welcome to this stunning 4- bedroom detached home at 29 Michener drive, In the highly sought-after Sandringham wellington north community or Brampton. Designed with an open- concept layout, its perfect for both entertaining and everyday living. Enjoy a chef inspired kitchen with quater counter tops, waffle ceiling in family room and a spacious breakfast area that flows seamlessly into the sunlight family rom. Upstairs the luxury primary suite features a walk in closet. Additionally, a jack and jill bathroom connects two spacious bedrooms, providing convenience and privacy. Hardwood floors on the main level and an airy layout and thoughtful upgrades completes this expectational home comes with newly made 2 basements with separate entrances which are registered with the city which has high potential for extra income. Ideally located near top rated schools, parks, shopping and with convenient access to public transit and major routes, this is the perfect place to call home (id:24801)
RE/MAX Gold Realty Inc.
12 Blue Eagle Trail
Toronto, Ontario
Spacious Main Floor Room for Rent Available September. Bright and comfortable room on the main floor with a large bay window. Shared bathroom & kitchen with other tenants on the main floor. Comes with basic furniture. Ideal for short-term stays. Short-term lease only. Parking spot available at extra cost. (id:24801)
Smart Sold Realty
Main - 104 Benson Avenue
Toronto, Ontario
2 Bedroom Home On The Main Floor In Central Family-Friendly Neighbourhood With All The Amenities Within A 10-Minue Radius: Schools, Daycares, Supermarkets, Cafes, And Restaurants, Parks, Shops, Subway And More. Move In And Enjoy The Many Restaurants And Local Spots Within Walking Distance. (id:24801)
Homelife/realty One Ltd.
1606 - 29 Pemberton Avenue
Toronto, Ontario
1 Br Unit With North View, (Approx. 583 Sf Per Builder's Plan). Amenities Including Exercise Room, Party Room, Visitor Parking, 24 Hours Concierge & More. Direct Access To Finch Station & Go Bus. Close To Parks, Schools, Shops, Restaurants & More. No Access Card Provided By Landlord, At Cost To Tenants. No Pets, No Smoking & Single Family Residence To Comply With Building Declaration & Rules. (id:24801)
Express Realty Inc.
2008 - 3985 Grand Park Drive
Mississauga, Ontario
Discover elevated urban living in this fully renovated, designer-furnished 3-bedroom corner unit with 1,199 sq ft of open-concept space. Soaring 9-ft floor-to-ceiling windows offer abundant natural light and breathtaking, unobstructed city views from a spacious private balcony. Enjoy a modern kitchen with quartz countertops, stainless steel appliances, and custom cabinetry perfect for entertaining. This turnkey home is move-in ready and offers both comfort and style. Prime location in the heart of Mississauga City Centre, steps to Square One, Sheridan College, Celebration Square, Living Arts Centre, parks, and transit (GO, MiWay, future LRT). Easy access to Hwy 403/401/QEW. Resort-style amenities: 24-hr concierge, indoor pool, gym, party room, media room, guest suites, rooftop terrace & more. Motivated Seller. Don't miss this exceptional opportunity for buyers seeking value, convenience, and location. (id:24801)
Exp Realty
141 Ardagh Road
Barrie, Ontario
Attention Investors, Developers, and Builders. A well-maintained duplex situated on an oversized lot in an area the City of Barrie has identified as an intensification zone, presenting a significant opportunity for future development or continued rental income. The main floor unit is currently tenanted and generates a rental income of $1900 per month, plus hydro and 50 % of the gas bill. Each unit features separate hydro meters, as well as its laundry facilities. The property also boasts a larger yard and is located in a highly desirable south Barrie location, providing convenient access to all of Barrie's amenities (id:24801)
RE/MAX Hallmark Chay Realty
139 Orr Avenue
Vaughan, Ontario
Welcome to 139 Orr Avenue, where over 13,000 Sq. Ft. of custom built luxury awaits in one of the GTAs most prestigious neighbourhoods. The striking Indiana limestone, solid brick and DuRock stucco exterior accented by copper roofing and low E, argon filled wood clad windows sets the tone for the handcrafted details within. Step through custom walnut and stained glass doors into a marble foyer and you will discover solid poplar and cherry doors, hand stained maple stairs, walnut and oak floors, plus hand painted Bloomsbury maple and cherry cabinetry throughout. Radiant in floor heating on every level (with solar ready hookups), high velocity A/C, HRV exchangers and steam humidifiers ensure comfort year round. The main floor flows effortlessly from formal dining and music rooms to a sunken family room anchored by a stone faced fireplace. The chefs kitchen features Viking appliances, a spacious island, plenty of counter space, and a bakers kitchen for seamless entertaining. Upstairs, seven generous bedrooms each offer custom closets, private ensuites and built in study nooks, while the loft provides versatile lounge or play space. Downstairs, the fully finished basement is your ultimate retreat with a second kitchen, entertainment area with built-in 5.1 Grohe speakers and stone accents, gym, wine cellar, and spacious laundry room with laundry chute plus direct walk up access to the backyard. Outside, flagstone porches, landscape lighting, mature trees and an integrated sprinkler system complete this truly exceptional estate. The heated four car garage with workshop provides ample space for parking and storage. Located just minutes from top schools, parks, Vaughan Mills, Rutherford GO Station, VMC subway station, Canadas Wonderland and highways 400, 407 and 7. (id:24801)
Intercity Realty Inc.
463 Elizabeth Street
Oshawa, Ontario
Northwest Oshawa, Newly Renovated Freshly Painted Red Brick Bungalow's Main Floor Comes With 3 Bedrooms, 1 Washroom on a Premium lot on a Great Family Friendly Neighborhood. Ensuite Separate Laundry. Within Close Proximity To Schools, Neighborhood Parks, Minutes Away From Oshawa Shopping Mall & 401, Bus Routes And Go Transit Is On Doorstep, Available Immediately. 60% Utility (Hydro, Water And Gas). If No tenant in Basement pay 100% utility. Two/Three Parking (Left Side Driveway) and One parking in Garage. (id:24801)
Homelife/miracle Realty Ltd
3010 - 50 O'neill Road
Toronto, Ontario
Welcome to Rodeo Drive, Shops At Don Mills best kept secret!Don Mills is in the heart of midtown, connected to great shopping, fine dining, schools, parks, libraries and community centres! Stunning 1 Bedroom + Den boasting unobstructed South & South West Views of the city core & beyond from your huge full-size balcony terrace! One of the most functional floor plans with no wasted space featuring enclosed den that makes for the perfect 2nd bedroom or home office. Enjoy open-concept living area with 9ft ceiling & wide vinyl floors T/O. Chef's Kitchen boasting integrated Miele appliances, quartz counters with under-mount lighting. Spacious primary bedroom with Walking closet featuring huge floor to ceiling windows with incredible views! Comes with 1 underground parking spot, just steps to Shops at Don Mills & minutes to DVP, HWY 401, TTC public transit, just five minutes to the south, you have the upcoming Crosstown LRT on Eglinton, a speedy gateway to east and west Toronto. it offers an array of amenities including a 24-hour concierge, security cameras, a pet spa, fitness room, dry sauna, indoor lounge/party area, outdoor pool, hot tub, and expansive deck with scenic views, outdoor lounge and BBQ areas, a dining room with kitchen, bar lounge,boardroom, and game room! (id:24801)
Royal LePage Your Community Realty
4436 Concession Road 11 Road
Puslinch, Ontario
A Private Country Retreat ~ Welcome to your own piece of paradise a stunning country estate set on nearly 1.4 acres of pristine land, where nature, luxury, and comfort converge. This exquisite home boasts a soaring 24-foot cathedral ceiling in the great room, framed by floor-to-ceiling windows that offer breathtaking views of the surrounding forest, manicured gardens, and a tranquil ornamental pond. Step outside to explore your private trails or relax in the peaceful sitting area a nature lovers dream, right in your own backyard. Inside, timeless craftsmanship is on full display. Solid maple hardwood flooring, a dramatic floor-to-ceiling stone fireplace, and rich pine doors and trim create a warm and welcoming atmosphere throughout. The spacious kitchen is a chefs delight, featuring custom maple cabinetry, quartz countertops that seem to stretch endlessly, stainless steel appliances, and a propane stove. The open-concept layout flows beautifully from the kitchen into a formal dining room, which overlooks the great room and leads to a screened in California room with skylights the perfect spot to enjoy morning coffee, meals or evening conversation, bug-free. Upstairs, the primary suite is a serene retreat with a generous walk-in closet, a four-piece ensuite, and a cozy loft with a sitting area and workspace. The main level includes two additional bedrooms and a full bathroom, plus a convenient laundry room and mudroom with access to an oversized two-car garage. A separate staircase leads to the fully finished walkout basement, featuring a massive recreation room with a wood-burning stove, a fourth bedroom, utility space, and a hobby room. Just a short drive to Guelph and with easy access to the 401 for commuters,this exceptional home offers the best of country living with the convenience of the city nearby. Experience the tranquility and fall in love with the lifestyle. (id:24801)
RE/MAX Twin City Realty Inc.
13618 Highway 7
Halton Hills, Ontario
Located on the edge of town, this beautiful country home is just minutes away from the city. It features a spacious garage/workshop with Car Hoist, making it ideal for those who enjoy working with tools. With stunning 3-bedroom, 3-bathroom. Main level boasts an oversized living room with hardwood floors and a woodstove. The kitchen features a beautiful design with a center island and stainless steel appliances. Main floor full washroom with heated floors. Upstairs, the primary bedroom offering a walk-in closet, a fireplace, and a fabulous 5-piece ensuite (renovated in 2021). The ensuite is equipped a stand-alone tub, an amazing glass shower, and even a walk-out to a private balcony. The lower level of the house is partially finished and includes a fourth bedroom and a3-piece bathroom (renovated in 2017). This space offers flexibility for various needs and preferences. Outside, you can enjoy country views while relaxing in the hot tub located in the private yard. 2 Sheds on Property. (id:24801)
RE/MAX Gold Realty Inc.
72 Teddington Park Avenue
Toronto, Ontario
Welcome To 72 Teddington Park Ave, An Exceptional Residence In The Heart Of Toronto's Prestigious Teddington Park Neighborhood, Just Steps From The Renowned Rosedale Golf And Country Club And Yonge St Shops And Eateries. This Meticulously Updated Home Seamlessly Blends Classic Charm With Modern Luxury, Offering An Unparalleled Lifestyle For Discerning Buyers. Timeless Stone And Stucco Facade Makes A Striking First Impression. Over 5,800 SqFt Of Living Space. Inside, The Main Floor Boasts A Formal Dining Room With A Gas Fireplace, An Open-Concept Kitchen/ Great Room With Radiant Heated Floors, And A Beautifully Designed Servery With Custom Cabinetry And Additional Appliances. A Private Study Provides The Perfect Space For Work, While Two Built-In Mudrooms At Both The Front And Rear Entrances Add Convenience And Exceptional Storage. Flooded With Natural Light, This Home Offers Generously Proportioned Rooms Designed For Both Comfort And Effortless Entertaining Ideal For Family Gatherings Or Hosting Guests. Thoughtfully Expanded With Extensive Additions, The Property Also Features A Sun Filled Family Room With Floor To Ceiling Stone FP, Spa-Like Lower Level And A Lavish Covered Private Retreat Off The Primary. Step Outside To Your Private Backyard Oasis, Where A Sparkling Saltwater Pool, Lush Landscaping, And Pristine Gardens Create The Ultimate Retreat For Relaxation And Entertainment. Enjoy Easy Access To Yonge St Vibrant Shops, Top-Tier Restaurants, And The Dynamic Energy Of Toronto's Uptown Core. The 401 And Downtown Toronto Are Just Moments Away, Ensuring Seamless Connectivity. With Its Unrivaled Location, Luxurious Features, And Impeccable Attention To Detail, 72 Teddington Park Ave Is More Than A Home It's A Lifestyle. (id:24801)
RE/MAX Realtron Barry Cohen Homes Inc.
1006 - 99 Avenue Road
Toronto, Ontario
Welcome to 99 Avenue Road, a stunning private boutique residence in the heart of Yorkville where luxury living meets unparalleled convenience.This elegant condo features 2 bedrooms, 2 bathrooms, & an impressive open-concept living & dining area that sets the stage for both entertaining guests & cozy evenings at home. The soaring 10-foot ceilings & unobstructed west-facing views invite you to savour breathtaking sunsets over the vibrant Annex neighbourhood, while the private open balcony offers the perfect spot for a morning coffee & outdoor grilling(BBQs allowed).The chefs kitchen is a dream come true, equipped with sleek stainless-steel appliances, beautiful granite countertops, & a convenient breakfast bar ideal for casual brunches. The master suite provides a personal retreat with a spacious walk-in closet & a luxurious spa-like 5-piece bathroom designed for ultimate relaxation. This luxury building ensures an opulent lifestyle with inclusive maintenance fees thatcover every essential detail including 1.5 Gbps Bell Fibe Internet with a TV package (Crave/HBO, a $250/month value), water, gas, heat, & centralAC in addition to a dedicated parking spot with an upgraded electric vehicle charger, extra storage with an included locker, & 24-hour concierge service along with valet parking for residents & guests. Residents of 99 Avenue Road also enjoy an array of premium amenities, including a fully equipped exercise room, a serene sauna, a beautifully landscaped garden oasis, a stylish party/meeting room & a guest suite for visiting family &friends. This residence offers a truly elevated living experience. Situated just steps away from Whole Foods, Yorkville Village, Hazelton Lanes, fine dining, University of Toronto, Queens Park, & cultural landmarks such as the ROM, Gardiner Museum, & AGO, this exquisite home perfectlyblends comfort, convenience, & sophistication in one of Toronto's most sought-after neighbourhoods. (id:24801)
Forest Hill Real Estate Inc.
2nd A - 344 Shaw Street
Toronto, Ontario
Located just a 5-minute walk from Trinity-Bellwoods Park and thevibrant Ossington Strip, one of Toronto's most exciting entertainmentareas. Have cocktails at the kitchen island, dinner on Ossington. Thisnewly renovated unit at 344 Shaw Street offers a harmonious blend ofmodern amenities and classic charm. This unit is an ideal choice forindividuals seeking comfort and convenience in one of Toronto's mostsought-after areas. The open-concept design provides ample space forliving and dining, creating a versatile area to suit your lifestyle.Equipped with contemporary appliances and plenty of storage, thekitchen is perfect for culinary enthusiasts. The unit is thoughtfullydesigned to maximize comfort. Enjoy the convenience of a separateentrance, offering added privacy and ease of access.Living at 344 Shaw Street places you in the heart of Trinity-Bellwoods,renowned for its eclectic mix of boutiques, cafes, and restaurants. Thenearby Trinity Bellwoods Park provides expansive green spaces, sportsfacilities, and a community center, offering a perfect retreat fromurban life. Excellent public transit options ensure easy connectivityto the rest of Toronto, making this location both practical anddesirable. This property offers a unique opportunity to experienceToronto living at its finest. (id:24801)
Century 21 Heritage Group Ltd.
Main - 886 College Street
Toronto, Ontario
Large 1 Bed 1 Bath Located On College St In The Heart Of Little Italy. Exclusive Use Of Backyard. Utilities Are Included In Lease Price. New Kitchen & Bathroom. Lots Of Windows And Natural Light. Available Immediately. (id:24801)
Union Capital Realty
797 First Street
Mississauga, Ontario
This newly built custom home by a Tarion registered builder in Lakeview features a bright foyer with open stairs and a glass railing, a main floor office, and a built-in closet. The spacious great room includes a gas fireplace with built-in shelving, while the stylish kitchen is equipped with stainless steel appliances, a beverage fridge, and elegant quartz countertops, providing a perfect setting for entertaining. The primary suite offers a custom walk-in closet and a luxurious five-piece ensuite with a soaker tub. Upstairs are three additional bedrooms, one with a three-piece ensuite , a laundry room, and custom-built closets. The finished lower level includes a living room, a fifth bedroom, a kitchen (without appliances), and a private walk-up entrance, ideal for extended family or a nanny. The home features 10-foot ceilings on the main floor and 9-foot ceilings on the upper and lower levels. (id:24801)
Executive Homes Realty Inc.
410 - 180 Enterprise Boulevard
Markham, Ontario
Beautiful Luxury condo in a great location. Very bright and spacious condo. Step to Markham Down Town Centre, Go Transit and YMCA. Nice view balcony, mini Theater, Party Room. Upgrades kitchen and washroom, Ensuit laundry, Building has full security. (id:24801)
RE/MAX Excel Realty Ltd.
13020 Concession Road 5
Uxbridge, Ontario
Unique Custom Home On Country Lot-Enjoy the privacy on .99 of an acre- 1585 sq ft plus Basement Apartment - 3+1 Bedrooms- 3 Baths-Quality Finish Throughout- This home boasts Cathedral Ceilings- 2 Fireplaces- Full Bright and Spacious Basement finished with Large Living Room-Bedroom-4 pc. Bath and Laundry-Separate Entrance-Enjoy The View And Sunsets. (id:24801)
Royal LePage Your Community Realty
116 - 25 Brimwood Boulevard
Toronto, Ontario
Welcome to 25 Brimwood Blvd #116 a spacious and well-maintained 3-bedroom, 3-bathroom condo townhouse in a quiet, family-friendly Scarborough neighbourhood! This bright 2-storey home features hardwood flooring on the main level, an open-concept living and dining area, and a functional kitchen layout. Upstairs, you'll find three generously sized bedrooms with ample closet space. The finished basement adds extra living space and includes a wet bar perfect for entertaining or relaxing. Located in a well-managed complex with easy access to Brimley Woods Park, top-rated schools, public transit, Woodside Square Mall, supermarkets, restaurants, and community centres. Minutes to Hwy 401, this home offers the perfect balance of comfort, convenience, and lifestyle for families or investors alike. (id:24801)
Real Estate Homeward
78 Front Street S
Orillia, Ontario
This Legal Fourplex 4 unit income property is your answer to positive cash flow and securing your financial freedom! These 4 units have all been freshly renovated from the top to bottom. New windows, floor, paint, etc. Units have undergone major fire code updates. All 4 units have separate hydrometers put in place. Located on a corner lot right by the water in Orillia's up and coming area. The development + vision proposed will turn todays buy into financial returns for years to come! (id:24801)
Homelife/vision Realty Inc.
735 Elgin Street N
Cambridge, Ontario
This beautifully maintained and pristinely clean raised bungalow offers a great combination of comfort, space, and income. Featuring 3+1 spacious bedrooms, the home includes a walk-out basement thats ready to rent, making it an excellent investment property and a reliable mortgage helper. Set on a large, fully fenced, pool-sized lot with no rear neighbours, the backyard offers privacy and a wide deck perfect for entertaining. Recent updates include a new roof (2024), newer windows and doors, a 4-year-old driveway, and a furnace, A/C, and water softener all replaced within the last 7 to 8 years. With approximately 1,800 sq ft of total living space (as per builders plans), this move-in ready home is ideally located close to schools, parks, shopping, hospital, public transit, the beach, and with quick access to Hwy 401 via Canamera Parkway. (id:24801)
RE/MAX Metropolis Realty
7206 Severn River Shore
Georgian Bay, Ontario
WATER ACCESS PROPERTY. Get ready to start living the dream this summer! This family getaway offers a lovely view of the water from all rooms. A 3 season bright & cheery waterfront cottage with 2+1 bedrooms, 3 pc bath, washer/dryer, vaulted ceilings in every room, a wood stove, a stunning Muskoka Room with windows that raise up to allow a screened room, docking space with a boat lift and a boathouse with a single slip! Recently renovated with addition in 2016, it features an open concept floor plan, gorgeous wood interior features, heat and air conditioning, and board and batten exterior. Sitting on this beautiful treed lot that is just under an acre with crown land on oneside and behind. Enjoy the benefits of a quiet bay while still being able to watch the boats from all over the world go by on the Trent system. The kids will love the shallow water entry and its all only a ten minute boat ride away from Big Chute Marina, just 20 minutes to Waubaushene for shopping, and 30-40 mins to Midland or Port Carling. For year round access, this cottage is also accessible by the hiking trail leading to the back of the property. So whether you want to enjoy boating down the Trent Severn, or just sitting back reading a book, this cottage has everything that you will ever need in a home away from home. This property won't disappoint! (id:24801)
Royal LePage Real Estate Associates




