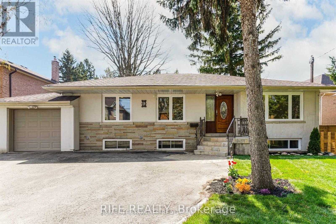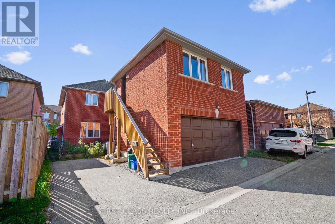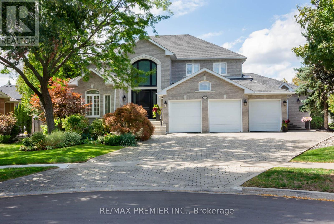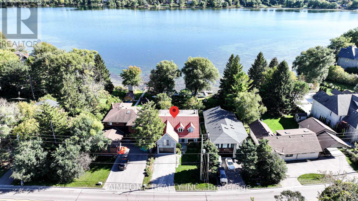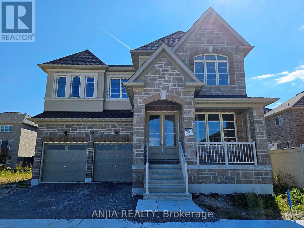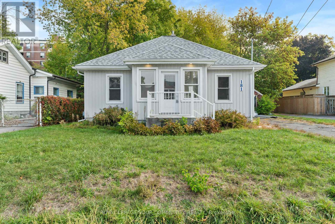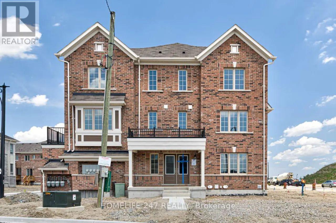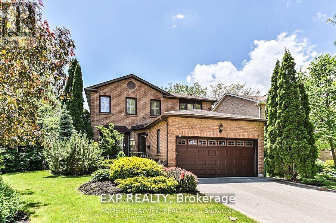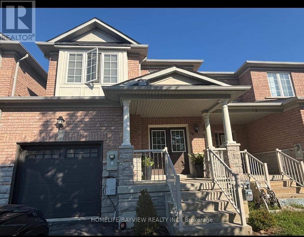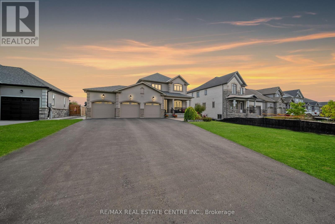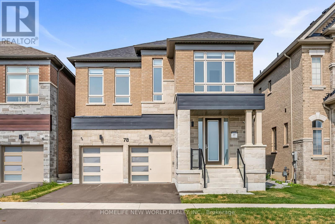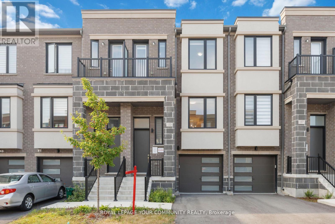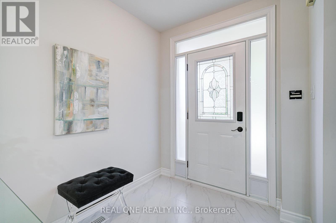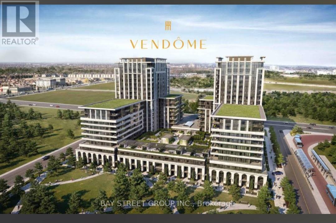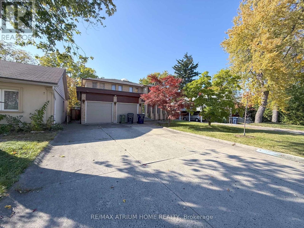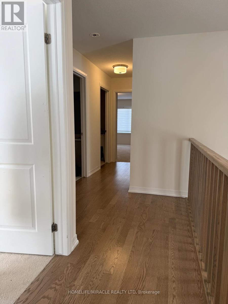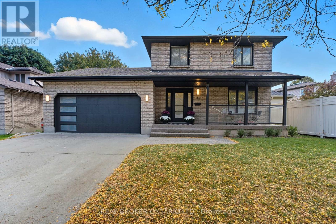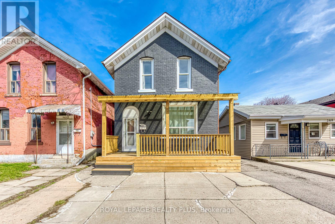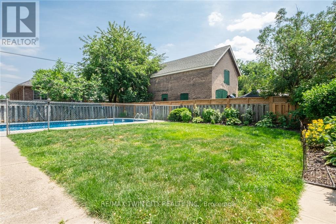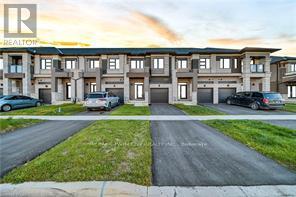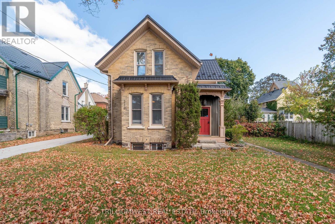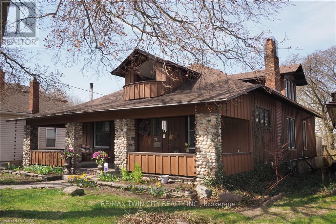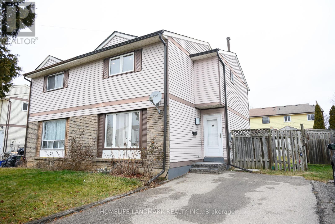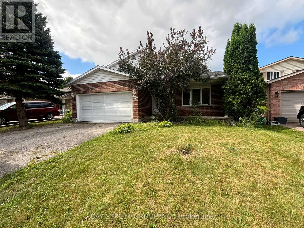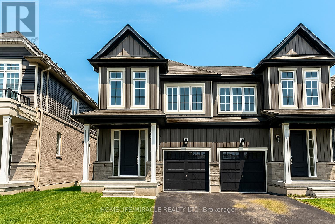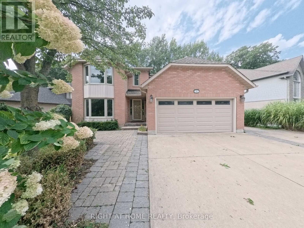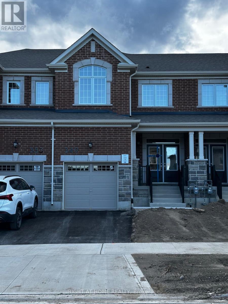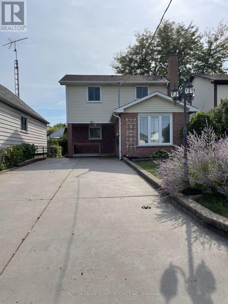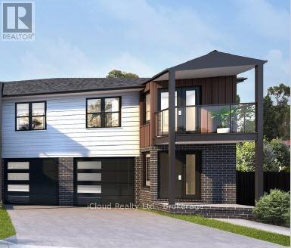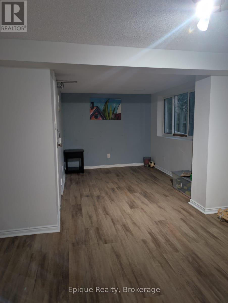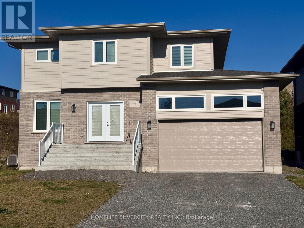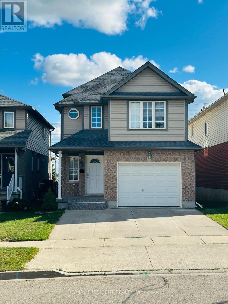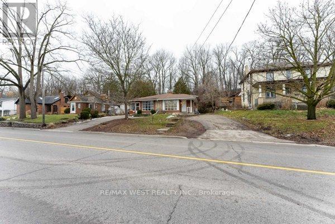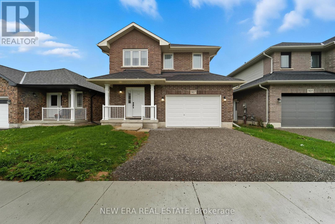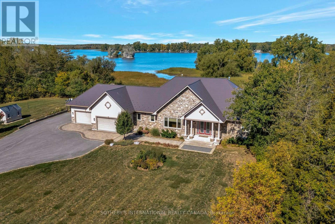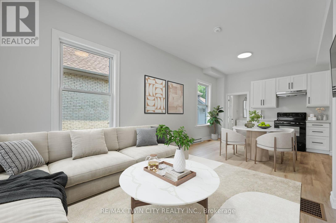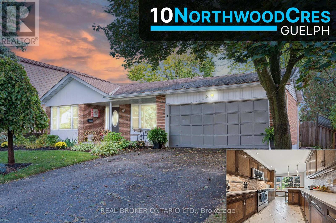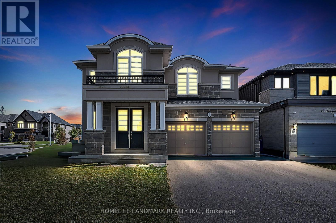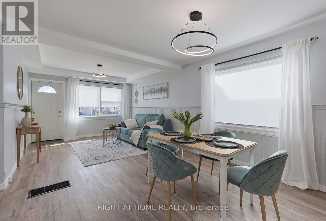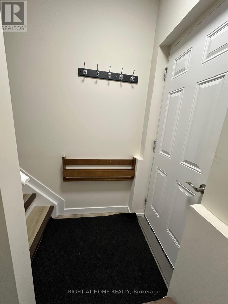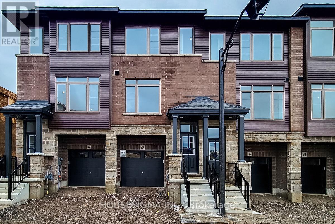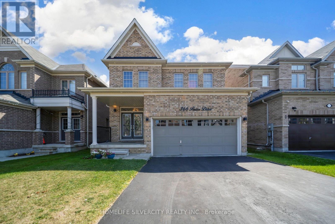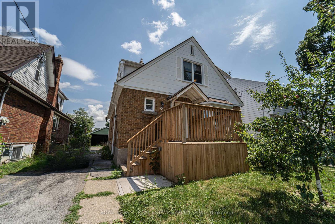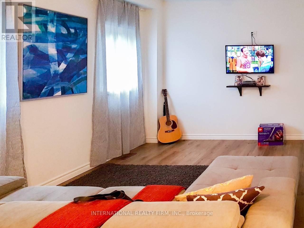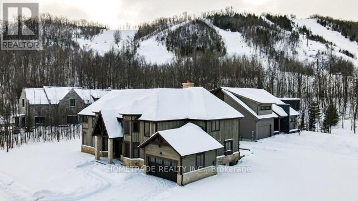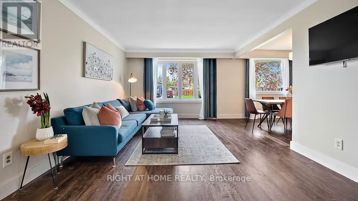9 Northwood Drive
Toronto, Ontario
Newly Renovated! High Demand School Area. Regular Lot With South Facing Sunny Backyard. Surrounded By Multi-Million Dollar Custom Homes. Mature Treed, Quiet Area, Conveniently Located Within Steps To Public Transportation, Library, City Hall, Community Center, Schools, Parks, Shopping & More. Steps To Subway, Restaurants, Easy Access To 401 And 404! (id:24801)
Rife Realty
Coach House - 496 White's Hill Avenue
Markham, Ontario
Enjoy living in this Bright, Modern, move-in ready, great layout 1 bedroom, 1 bathroom COACH HOUSE apartment located in prestigious Cornell in quiet family oriented neighbourhood. Brand-new plank floors, (no carpet) private ensuite laundry, 1 private parking pad included. Open kitchen with breakfast bar, bedroom with built in storage. Convenient Amenties: Supermarkets, Markville Shopping Centre, Hospital, Mount Joy Go Station, Cornell Community Centre, shopping, Rouge trails, Parks and Hwy 407. Utilities included: Water, hydro, heat, A/C and 1 parking spot on rear parking pad. (id:24801)
Harvey Kalles Real Estate Ltd.
90 Shamrock Crescent
Vaughan, Ontario
A Rare Find This One Has It All A Resort Like Property Sitting On A Huge .35 Acre Pie Shaped Lot Custom Built Approximately 4264 SqFt Plus 2454 Sqft 80% Finished Bsmt With A Third Kitchen And 10 Ft Ceilings, Main Flr 9 Ft Smooth Ceilings Having A Most Unique Main Level Nannys Apartment Or Business From Home With Its Own Separate Entrance And Electric Panel With Access To A Resort Like Backyard With An Inground Pool, Double Decks With Gazebo, Huge Mature Trees For Privacy, Renovated Kitchen, Bathrooms, Stripped Hardwood Floors Through Out, Cathedral Ceiling In Entrance, Professionally Landscaped, Huge Interlocked Driveway, Words Can Not Describe This Home A Must See! Upgrades And Updates Too Numerous To Mention, You Will Love It The Moment Your Enter Shows 10+++ Immaculate Move In Condition. (id:24801)
RE/MAX Premier Inc.
455 North Lake Road N
Richmond Hill, Ontario
Live the Lifestyle You are Always Dreamed About!! Welcome to an extraordinary lakeside estate in the very heart of Richmond Hill, GTA. Perfectly positioned near Bayview and Yonge Street with quick access to Highways 404 and 400, this one-of-a-kind residence combines ultimate convenience with the tranquility of a private retreat.Featuring its own private dock, this luxury home offers year-round recreation swimming, boating, and even ice fishing , all from the comfort of your backyard. While others spend hours on the road searching for a weekend getaway, your vacation begins the moment you step outside.This rare opportunity delivers not only an unparalleled lifestyle but also exceptional long-term value in one of the most sought-after communities in the GTA. Don't just imagine your dream life,live it here. (id:24801)
Aimhome Realty Inc.
29 Hitching Post
Georgina, Ontario
3400+SqFt Prestigious Brand New, Detached Home in Keswick. 4 Bedroom w/ Upper Den, 4 Bathrooms, 4 Walk-in Closets. *Lots of upgrades* Enjoy modern luxury with an open-concept layout, a gourmet kitchen featuring a large island, and a view overlooking the family room with a cozy fireplace, Breakfast Room Walk Out To Deck. Brand New High-end Built-in Appliances. Hardwood On The Ground Floor & Hall Way On 2nd FL. Conveniently located near parks, schools, 5 Minutes To Highway 404 And Woodbine. (id:24801)
Anjia Realty
181 Burnham Street
Belleville, Ontario
Charming Bungalow with Incredible Potential! This 3-Bedroom Home is Currently Under Renovation and Awaits Your Finishing Touches. Situated on a Generous Lot and Ideally Located Close to the Lake, Beautiful Parks, and Scenic Trails. Endless Possibilities for Expansion, Outdoor Living, or Future Development. Perfect Opportunity For Investors, Renovators, or buyers looking to create their Own Dream Home in a Sought-After Location! Upstairs Loft (1 Bed 1 Bath) Not Fully Finished. (id:24801)
Royal LePage Your Community Realty
440 Remembrance Road
Brampton, Ontario
Welcome to this modern, move-in ready freehold townhome in one of Brampton's most sought-after neighbourhoods! With stylish finishes, a functional layout, and premium upgrades, this home is perfect for families, professionals, or investors. Key Features: Spacious open-concept living & dining area Modern kitchen with stainless steel appliances Large primary bedroom with ensuite & walk-in closet Ground-level flex space - perfect for office or rec room Double car garage with inside access Central vacuum & central heating system Private balcony, driveway parking & no condo fees Close to parks, top-rated schools, transit, shopping, and all amenities! Ready to view? Book your private showing today! DM or Call/Text [Your Phone Number] for more info Ask for the full photo tour & virtual walkthrough!#BramptonRealEstate #440RemembranceRoad #HouseForSale #TownhouseLiving #GTARealEstate #BramptonHomes #DoubleGarage #MoveInReady (id:24801)
Homelife 247 Realty
3608 Kelso Crescent
Mississauga, Ontario
Located In A Highly Desirable Family-friendly Neighborhood, this Stunning Detached Home Offers Over 2500 Sq.Ft Of Living Space On A Large Premium Corner Lot w/ Swimming Pool. This Bright And Spacious 5 Bedroom, 4 Bathroom Home includes a Finished Basement with Kitchen & 3-Piece Bathroom. Featuring Formal Dining & Family Room with Hardwood Floors, Oak Staircase, and Meticulously Maintained Backyard Garden with New gazebo & New patio Furniture & Inground Salt Water Swimming Pool with Heater & a Hot Tub Oasis Perfect for Kids & Entertaining. Entry Into Home From Garage. This Home Offers Easy Access to Top Rated Schools, Steps to Public Transit, 5 Minutes to Erin Mills GO Station, Easy access to Highways 401 & 407, Close to big box stores. This home truly has it all - Location, Space, Upgrades, and Value with Beautiful View. Don't miss your chance to live in this luxurious property. Tenant pays 100% utilities. (id:24801)
Exp Realty
16 Selkirk Drive
Richmond Hill, Ontario
Beautiful, Bright And Spacious(1708 Sq.Ft)Home Featuring A Large Eat-In Kitchen, Direct Entry From Garage, Professionally Finished Bsmt, Ensuite Bathroom, 2 Sided Gas Fireplace, Large Windows and hardwood throughout This Home Is Located Close To All Amenities(Public Transit, Go, Hwy 7, Shopping, Community Center, Schools, And Large Park). One side is linked by the garage only (id:24801)
Homelife/bayview Realty Inc.
303 Sunnybrae Avenue
Innisfil, Ontario
Welcome to 303 Sunnybrae Avenue, a truly one-of-a-kind custom home in prestigious Innisfil Estates.Set on a private half-acre lot with no neighbours behind, this was the builders home meaning every inch was crafted with care, intention, and the finest finishes.Step inside and feel the quality from the moment you enter: vaulted 18-ft ceilings, a custom gas fireplace, and an open-concept layout flooded with natural light from remote-controlled blinds. The sparkling chefs kitchen features top-tier stainless appliances, a walk-in pantry, backlit cabinetry, and a stunning wine + coffee bar that blends beauty and function.The main floor primary suite is a retreat in itself with a walk-out to the backyard oasis, a dream walk-in closet, and a luxurious 5-piece spa ensuite with soaker tub, heated floors & designer finishes. A main floor office or guest room, powder room, and a large laundry + mudroom with inside entry to the triple car garage complete the level. Upstairs offers three generous bedrooms, each with double closets, and a renovated 5-piece bathroom. The lower level is partially finished, a renovated 4-piece bath, tons of storage, cantina and 3 separate areas already framed insulated and ready for drywall & flooring. endless potential for an in-law suite, rec room, gym, or theatre space.The same attention to detail continues outdoors.. a fully fenced yard, brand new heated saltwater pool with waterfall, complete underground irrigation system, custom gazebo, pizza oven, and armour stone landscaping ready for entertaining. With parking for 13+ vehicles and located minutes to Lake Simcoe, Hwy 400, Barrie, top schools, golf, and the future Innisfil GO, this home perfectly combines country serenity with modern convenience. (id:24801)
RE/MAX Real Estate Centre Inc.
78 William Logan Drive
Richmond Hill, Ontario
Experience the epitome of luxury living in this brand-new Warren model executive home, perfectly positioned on a premium park-facing lot with $100,000 in added value. This stunning residence offers 4 spacious bedrooms, 6 bathrooms, and a double car garage, high ceilings on the main floor, seamlessly blending modern design with thoughtful functionality.Nearly $188,000 in interior upgrades elevate this home to an exceptional standard. The chef-inspired kitchen features stacked upper cabinetry, an additional cabinet tower with a built-in Wolf steam oven, waterfall stone countertops, pot drawers, and professional-grade Wolf appliances. Rich hardwood flooring and a custom-upgraded staircase add elegance throughout, while spa-like bathrooms boast frameless glass showers, marble shower jambs, niche shelving, and stone countertops. The fully finished basement extends your living space, complete with an additional full bathroom, upgraded trim, and premium 8mm laminate flooring.Please note that certain photos may contain virtual staging to help illustrate the property potential layout and design. These images are for visualization purposes only; actual property conditions, furnishings, and features may vary. (id:24801)
Homelife New World Realty Inc.
133 Rattenbury Road
Vaughan, Ontario
***Stunning Modern Evoke Townhouse by Treasure Hill in Prime Vaughan Location!*** Beautifully upgraded 3+1 bedroom townhouse located in the highly sought-after Patterson community. Just 2 years new, Lots of natural light through oversized windows and boasts laminate flooring throughout, open-concept layout with 9/ ceilings on the main floor, ground and upper levels. Enjoy a sleek kitchen with a large quartz island and stainless steel appliances. A separate dining area, and a luxurious primary suite with an ensuite and walk-in closet. The second bedroom features its own private balcony. All bathrooms feature quartz countertops. The walk-out basement includes a versatile rec room that can be used as a 4th bedroom, offering direct access to the backyard. Located in one of Vaughan's most amenity-rich neighborhoods, you're minutes to top-ranked schools, shopping centres, restaurants, GO Station, Highway 400/407, parks, trails, and public transit. POTL fee: $161.96/month. A perfect home for families or investors don't miss this opportunity! (id:24801)
Royal LePage Your Community Realty
32 Frobisher Street
Richmond Hill, Ontario
Don't Miss This One! Prime Location Located Minutes To Everything!! Prestigious Bayview Glen 4 Br W/ Great Layout!1851 Sqft + 600 Sqft Finished Bsmt! Bright, Brand New Eat In Kitchen W/Breakfast Area, Centre Island, B/I Cabinets, California Shutters & 2 Sided Fireplace!! Hwy407, Hwy 7, Restaurants Grocery, Shops, Community Centre & Fabulous Schools Just Right at Doorstep. Surrounded By 3 Wonderful Parkettes! Pride Of Ownership, Tons Of Upgrades! Hardwood Fl Thru-Out Main & 2nd Fl, Hardwood Staircase, Laminated Fl Thru-Out Bsmt. Stone Counter-Top Kitchen. (id:24801)
Real One Realty Inc.
312 - 8 Cedarland Drive
Markham, Ontario
Step into luxury living at Vendome Condos in prime Unionville, Markham! This brand-new 1+1 bedroom, 2 bath suite offers over 630 sq.ft. of thoughtfully designed space plus a sun-filled 120 sq.ft. south-facing terrace. The versatile den with sliding doors can easily serve as a second bedroom or private home office. The modern kitchen stands out with a stylish movable center island - perfect for extra prep space or entertaining - and a built in hot filtered water system for ultimate convenience. Floor-to-ceiling windows fill the unit with natural light, enhancing its sleek finishes and open layout. Residents enjoy 30,000 sq.ft. of premium amenities including a fitness center, yoga studio, multi-sport facilities, 24/7 concierge, EV charging, visitor parking, and a private courtyard. Ideally located near Warden and Hwy 7 with seamless access to Hwys 404/407, top-tier dining, shopping, First Markham Place, and within the sought-after Unionville school district. A must-see suite that blends modern upgrades, luxury, and unbeatable location! (id:24801)
Bay Street Group Inc.
Room 2 - 42 Fairchild Avenue
Toronto, Ontario
Minutes from Yonge & Finch! Private bedroom in the basement with access to shared washroom, kitchen, and laundry. Furnished with bed, desk, and chair - perfect for students! This location is unbeatable, just a 2-minute walk to a TTC bus stop and a 3-minute drive to the Yonge & Finch intersection, featuring Finch TTC station, shops, grocery, restaurants, and more! All utilities and wifi included. (id:24801)
RE/MAX Atrium Home Realty
14 Tooker Drive W
Brant, Ontario
Like Brand New Detached Home in beautiful Community of Brantford , close to Grand river. with 4 spacious Bedrooms and 3 washrooms, nice spacious kitchen. with dinning and living area. (id:24801)
Homelife/miracle Realty Ltd
33 Winter Way
Brantford, Ontario
Welcome home to 33 Winter Way, Brantford. This beautifully finished two-storey home is completely move-in ready and offers plenty of space for the growing family all in a quiet, mature neighbourhood close to every major amenity. Step inside to a bright and modern open-concept design where contemporary style meets comfortable family living. The spacious entryway opens to a large entertainers kitchen featuring ample cupboard space, tiled backsplash, stainless steel appliances including a Viking gas range and oven, and a large island with seating for four plus additional built-in storage underneath. Adjacent to the kitchen, the inviting living room is filled with natural light and highlighted by recessed pot lighting throughout. A spacious dining area connects seamlessly to the kitchen and main-floor family room, complete with a beautiful bay window. The family room offers the perfect place to gather and unwind, with sliding patio doors that open to your private backyard retreat. A convenient two-piece powder room completes the main level. Upstairs, youll find three generous bedrooms including a large primary suite with ensuite, along with a beautifully updated four-piece bathroom. Need more space? The fully finished lower level includes a bright recreation room, an additional bedroom that can easily serve as a home office or gym, a three-piece bathroom, and a finished laundry room. Step outside to enjoy a large wooden deck complete with gazebo perfect for outdoor dining, lounging, and entertaining. Pride of ownership is evident throughout this meticulously maintained home. Move-in ready and full of thoughtful upgrades, 33 Winter Way is the perfect opportunity for families looking for more space in a fantastic Brantford neighbourhood. (id:24801)
Real Broker Ontario Ltd.
247 Robert Street
Hamilton, Ontario
This unique and versatile detached home functions like a duplex, offering two completely separate units with private front entrances ideal for multifamily living or a turn-key investment. The main floor features a sun-filled, open-concept living and dining area with soaring ceilings, a brand-new kitchen with quartz countertops, walk-out to a large fully fenced backyard, a spacious master bedroom, en-suite laundry, and a fully renovated shower. The upper unit includes an oversized master bedroom with office space, a second bedroom, a renovated kitchen, a bright, lounge-like living area, en-suite laundry, and an updated shower. With two-car parking and income already being generated, this property provides flexibility, space, and value in one. Whether you're looking to live in one unit and rent the other or invest in a fully rented property, this opportunity checks every box. Don't miss your chance with this one. (id:24801)
Royal LePage Realty Plus
75 Park Avenue
Brantford, Ontario
For Lease 3-Bedroom unit with Private Pool & Backyard Oasis! Welcome to your new home! This 3-bedroom, 1.5-bath residence offers comfort, style, and space for the whole family. Enjoy a bright open-concept living area, a kitchen with ample storage, and spacious bedrooms. The basement includes a large recreation room perfect for family. Step outside to your private backyard retreat featuring a sparkling swimming pool and plenty of space for entertaining or relaxing on summer days. Conveniently located in a family-friendly neighbourhood close to schools, parks, and shopping. $2,350/month + utilities Dont miss this rare opportunity homes like this dont last long! (id:24801)
RE/MAX Twin City Realty Inc.
28 Dennis Avenue
Brant, Ontario
Welcome to Your Dream Home in Brantford! Discover this pristine and only 1 year old townhouse that perfectly blends comfort, style, and modern living. Offering 3 bedrooms, 2.5 bathrooms, and inside access from the garage, it delivers generous living space designed for todays lifestyle. Every detail has been thoughtfully upgraded from premium hardwood floors and an iron-picket staircase to smooth ceilings, window blinds, and pot lights throughout. The modern kitchen features stainless steel appliances, upgraded countertops, corner cabinets, elegant backsplash and under-cabinet lighting for a refined touch. Step inside to find high ceilings and a bright open-concept layout that seamlessly connects the kitchen and living areas. Upstairs, the primary suite offers a spacious walk-in closet and a luxurious 5-piece ensuite. Two additional bedrooms and second-floor laundry add convenience and comfort for the whole family. The unfinished basement provides endless potential whether you envision a recreation area, home office or extra storage. With substantial investment in high-end upgrades, this home at Natures Grand by LIV Communities delivers the perfect mix of luxury and functionality. Dont miss your chance to make this stunning home yours! Book your private viewing now ! (id:24801)
RE/MAX Twin City Realty Inc.
210 Lancaster Street E
Kitchener, Ontario
A rare opportunity to own a one-of-a-kind Victorian home (circa 1857) with a fully finished detached garage and private office/studio space all just steps from Downtown Kitchener. This 2-storey yellow brick home blends timeless character with modern upgrades. The spacious main house features soaring 9'4" ceilings, original trim, and plenty of natural light. Major updates include triple-glazed windows upstairs (2019), steel roof (2019), and a brand-new furnace and AC (2024) for year-round comfort and efficiency. The second floor was fully renovated in 2017 with spray foam insulation, vaulted ceilings in the primary bedroom, upper-level laundry, and a luxurious 5-piece bathroom with heated floors. Standout Feature Detached Garage with Heated Office/Studio: Oversized double car garage with full attic storage Attached climate-controlled office/studio with vaulted ceilings and large windows Heated by a dedicated furnace plus a ductless split system (AC + heat pump) Includes a 2-piece bathroom and its own 100-amp panel Perfect for remote work, creative studio, home business, or potential guest suite Exterior & Lot Features: Massive 78.45 x 211.99 lot Beautifully landscaped with mature trees and exceptional privacy Concrete driveway (2020) accommodates up to 10 vehicles Large wood deck, custom childrens playhouse, and firepit area No heritage designation future flexibility for renovations or additions Location Highlights: Walk to the Kitchener Market, LRT, Google HQ, restaurants, shopping, and Victoria Park. Quick access to KWs Tech Hub and downtown core amenities. This is a truly unique property that combines historic charm, extensive modern updates, and unmatched outdoor and workspace versatility. (id:24801)
Trilliumwest Real Estate
76 Wellington Street
Cambridge, Ontario
Absolutely charming, single detached 1 1/2 storey 3 bedroom home in a quiet neighbourhood steps from downtown Cambridge & all amenities. Main floor features a spacious family room with 1 of 4 wood burning fireplaces, a stunning new custom kitchen with quartz island, stainless steel appliances (including Miele dishwasher, gas stove, large fridge, wine cooler & microwave). Beautiful cabinetry with fantastic hidden drawers! Walk-out to the deck & hottub overlooking the tiered deck & yard. Massive front porch adds character to this special home. Updated main floor 3 pc bathroom with soaker tub, 2 bedrooms, laundry and second kitchenette (ideal for a possible inlaw suite with 2 separate entrances). The upper level loft is perfect for a primary bedroom or accessory apartment space including a 3 pc bathroom & balcony with it's own exterior staircase! Basement finished with games room, utility space & tons of storage! The fully fenced private yard includes a lovely deck and covered hot-tub area. Steps down to the shed and a Detached Workshop that also has potential for many uses! Parking for 2+ cars. This is a one of a kind home! (id:24801)
RE/MAX Twin City Realty Inc.
25 White Owl Crescent
Brantford, Ontario
Welcome to 25 White Owl Crescent!This fully renovated semi-detached home is located in the desirable North End of Brantford, minutes away from shopping, amenities, and highway access. Offering renovated kitchen offers ample counter space, quartz counter tops updated stainless steel appliances, 3+ 1 bedrooms, 2+ 1 bathroom and finished basement that includes a media room, 1 bedroom, 1 three piece bath, and in suite laundry. (id:24801)
Homelife Landmark Realty Inc.
327 Cornridge Place
Waterloo, Ontario
Welcome to 327 Cornridge Pl, Waterloo, ON! Nestled in a tranquil and convenient location near the University of Waterloo, this property offers ample space for your entire family to thrive. Featuring a luxurious master bedroom with a 4-piece ensuite bathroom, this home ensures both comfort and privacy. Enjoy the expansive front and back yards, perfect for outdoor activities and gatherings. With a double parking garage and additional 4 outdoor parking spaces, parking will never be an issue. Conveniently located steps away from picturesque lake trails and bus stops, as well as a mere 5-minute drive to popular shopping destinations including Costco, Sobeys, Canadian Tire, and more. Don't miss out on the opportunity to make this your dream home! (id:24801)
Bay Street Group Inc.
111 Molozzi Street
Erin, Ontario
Welcome to this beautifully 4 Bedroom 2.5 Baths Semi-detached home offering modern living in a charming small-town setting. Property features a stunning staircase and durable laminate flooring throughout main floor providing both style and easy maintenance. The heart of the home is the bright & spacious kitchen, fully equipped with stainless steel appliances - perfect for home chefs and entertainers alike. Enjoy the convenience of main floor laundry with a brand-new washer and dryer located in a dedicated laundry room. Generously sized bedrooms, ample storage, and a functional layout make this home ideal for families or professionals seeking space and comfort. Located in a quiet, family-friendly neighborhood with easy access to local amenities, parks, and schools. Don't miss this opportunity to live in a move-in ready home in the picturesque Town of Erin (id:24801)
Homelife/miracle Realty Ltd
82 Woodside Square
Pelham, Ontario
Stunning Executive Estate Detached nestled in an Established Prime Fonthill location, backing onto Niagara's Carolinian Forests this home will not disappoint. Impressively large bedrooms, gleaming wood floors, large format porceline tiles, designer custom built kitchen, with quality stainless appliances, magnificent quartz counters, large pantry, deep pots and pans drawers no bending, lots of natural light shines through the large windows, sunken family room, with fireplace with direct walkout to the 30ft deck makes entertaining a breeze. 4 Large Bedrooms 2 Full 5 piece baths the Primary suite has a massive 5 piece bath with deep jaccuzzi bath, separate glass shower, double sink vanity and his and her closets, with wood flooring through the upper level. The main floor features a formal living room, dining rooms large office or den with built ins a 2 peice bath, main floor laundry room with both a side and garage door access. The Basement is large fully finished with 2 large bedroom sized rooms, and a huge recreation room, there is also a beautiful 3 piece custom bath and small kitchenette area. Nothing else like it on the market come and see! Looking for only well qualified Tenants! This is a non smoking property (id:24801)
Right At Home Realty
349 Millstone Street
Kitchener, Ontario
Newly built spacious Townhome by Mattamy. Open concept , full of natural light. Many upgrades . Rare town home with 4 bedrooms and nicely designed layout of kitchen . Ideal for families with kids. Peacefull neighbourhood (id:24801)
Right At Home Realty
61 Tunis Street
St. Catharines, Ontario
Tucked away on a quiet, family-friendly street in St. Catharine's desirable west end, this charming home offers comfort, convenience, and space to grow. The location truly cant be beat, situated in the heart of the city with quick access to the new Niagara Health hospital, Brock University, the Pen Centre, downtown shops and restaurants, and major transit routes. Everything you need is just minutes away. This home has a fenced in yard with a convenient storage shed.1545 square foot home with a 204 square foot sunroom including a cozy wood stove. (id:24801)
Sutton Group Quantum Realty Inc.
2 Marina Place
Welland, Ontario
Pristine Waterfront Walkout Basement Apartment. Discover A Unique Opportunity To Live in This Exquisite, brand-new basement apartment along Welland's Peaceful Waterfront, Featuring Stunning Views From The Master Suite And Private Balcony. Start Your Morning With A Warm Coffee As The Sun Rises, Or Wind Down In The Evening With Vibrant Sunsets Over Tranquil Waters. The Open-Concept Main Living Area Flows Seamlessly Onto A Generous 10x10-Foot Deck,Perfect For Relaxation Or Entertaining. Potential: This Property Delivers On All Fronts. Close To All Amenities: 9 Minutes To College, 9 Minutes To Mall, 27 Minutes To Niagara Falls, 38 Minutes To Canada-USA Border,. Don't Miss Out on this Remarkable Home, Located In One Of Welland's Most Desirable Canal Front Communities! (id:24801)
Icloud Realty Ltd.
9 - 30 Green Valley Drive
Kitchener, Ontario
Welcome to Village on the Green, set in Kitcheners highly desirable Pioneer Park/Doon area. This spacious and well-maintained 3-bedroom, 3-bathroom townhome offers over 2,000 sq. ft. of above-grade living space with tranquil views of mature trees and greenery. The bright, open-concept main floor features a modern eat-in kitchen with ample cabinetry and counter space, seamlessly connecting to the dining and living areas, while oversized windows fill the space with natural light. Upstairs, the large primary suite is complemented by two additional bedrooms and a full bath, making it perfect for families, guests, or a home office. Situated in a family-friendly, well-managed community with quiet streets, this home is just minutes from Highway 401, Conestoga College, shopping, golf, and walking trails. A rare opportunity to lease a spacious townhome in a sought-after location book your showing today! Students are welcome. (id:24801)
Epique Realty
520 Bonaventure Court
Greater Sudbury, Ontario
Step into A Detached Home by "Belmar Builders". specious foyer and open concept, a spacious foyer that opens into a bright, airy main floor with soaring 9-foot ceilings and an open- concept layout, perfect for modern living. The gourmet kitchen is a true showstopper, featuring, a large central island, and an oversized walk-in pantry-ideal for both everyday use and entertaining. Upstairs, the second floor offers four generously sized bedrooms and two full bathrooms, designed with comfort and functionality in mind. Located just minutes from all major amenities, this home is within walking distance to Timberwolf Golf Club, Cambrian College, and the New Sudbury Shopping Centre. Discover the ultimate in convenience and upscale living-right in the heart of New Sudbury. (id:24801)
Homelife Silvercity Realty Inc.
Legal Apartment - 54 Periwinkle Street
Kitchener, Ontario
Be the first to live in this brand new, never-occupied 2-bedroom legal basement apartment located at Periwinkle Street, Kitchener. This modern unit offers a spacious and thoughtfully designed layout, featuring two bright bedrooms with large closets, a stylish full bathroom, and a contemporary open-concept kitchen with all-new stainless steel appliances. The apartment includes a private entrance, in-suite laundry, central heating and cooling, and one parking space for your convenience. Located in a quiet, family-friendly neighborhood, its close to schools, parks, shopping, public transit, and offers easy access to Highway 401. (id:24801)
RE/MAX President Realty
676 Baldwin Crescent
Woodstock, Ontario
Available immediately, welcome to 676 Baldwin Crescent, a charming 2 bedroom + 2 bathroom, over 1400sqft bungalow on a desirable corner lot in Woodstock. This home features a large fully fenced backyard, perfect for outdoor living and entertaining. Inside, youll find two spacious bedrooms, including a primary suite with its own ensuite bath and walk-in closet. The home is carpet-free and boasts an open-concept kitchen, dining, and living area, ideal for modern living. The bright living room is filled with tons of natural light from many windows. Additional features include a water softener and HRV system for comfort. Parking for 2-3 vehicles. Conveniently located with quick access to Hwy 401 and close to schools, parks, shopping, and the Woodstock District Community Complex. Book your showing today. (id:24801)
RE/MAX Aboutowne Realty Corp.
368 Fountain Street S
Cambridge, Ontario
Welcome Home! This Absolutely Gorgeous Home Has A Very Functional Layout. The Whole House Features Beautiful High End Flooring. New Paint, Two Well Laid Out Kitchen With Quartz Countertops And Backsplash With New S/S Appliances. Great Location Close To All Amenities! One Minute To Highway 401!! All Inclusive Includes High Speed Internet. (id:24801)
RE/MAX West Realty Inc.
907 Bramford Terrace
Peterborough, Ontario
Welcome to your stylish newly built detached home with finished basement in desirable Lily Lake community with plenty of outdoor activities in the area and close to shopping, dining and entertainment. This 2900 sq ft home boasts 9' ceilings, and plenty of windows for lots of natural light. Walk into the grand foyer with marble tiles and large closets for plenty of storage for your busy family. The open concept living dining and kitchen with ample quartz countertops and an island is perfect for entertaining and quality family time. All high end appliances, custom window coverings and light fixtures are included. The main level has hardwood flooring throughout and upgraded crown moulding with a cozy gas fireplace for cold nights or if the power goes out. The lower level has 2 bedrooms, a 4 piece bath and a family/recreation room all with upgraded windows for multifamily or multigenerational living. Head on up to the 2nd floor primary bedroom with a spacious 4 piece ensuite and large walk in closet. This floor features a large laundry room with a sink, window and high efficiency washer and dryer which are also included. There are 3 more bedrooms which are a generous size on this floor and a main bath. For music lovers this home has upgraded speakers built into the living room, primary bedroom incl ensuite and back deck. Peace of mind is priceless with the Tarion warranty that comes with this home. Offers welcome anytime but remember if you love it you better put an offer on it!! (id:24801)
New Era Real Estate
2691 County 15 Road
Prince Edward County, Ontario
Welcome to Willow Shore, a custom executive waterfront estate on the Bay of Quinte offering over 4,000 sq. ft. of refined living space on more than 4 acres of private grounds. Set back from the road along a winding drive, the residence enjoys a tranquil shoreline setting just 15 mins from Picton, surrounded by natural beauty, abundant wildlife, and direct water access for kayaking, canoeing, and paddle boarding. Thoughtfully designed, the home blends seamlessly with its natural surroundings, creating a harmonious retreat where indoor and outdoor living meet. The expansive main level is designed to showcase sweeping Bay views from every room. A chefs kitchen takes center stage, featuring a Wolf gas cooktop, Sub-Zero fridge, built-in espresso station, wine fridge, natural stone and custom cabinetry. The open-concept layout flows into the dining and living areas, complete with a stunning stone fireplace and rich hardwood floors. The primary suite is a true retreat with a spa-inspired 5-piece ensuite, dual vanity, spacious walk-in closet, and private walk-out to the wrap-around deck. The lower level extends the living space with two additional bedrooms, a large family room, walk-out to a covered patio, and a unique built-in pet grooming station perfect for animal lovers. Thoughtful finishes and natural light throughout make it ideal for both family living and entertaining. Outdoor spaces are equally impressive, including extensive stone patios, landscaped walkways, and a custom gazebo with fireplace an all-season gathering place designed for entertaining or enjoying magnificent sunsets. Additional features include a spacious laundry/mudroom, elegant entryway with glass-inset double doors, and oversized windows that frame uninterrupted waterfront views. Willow Shore is a rare blend of luxury, privacy, and nature whether envisioned as a year-round residence or the ultimate County retreat. An extraordinary opportunity for those seeking waterfront living at its finest. (id:24801)
Sotheby's International Realty Canada
41 Chestnut Street
St. Thomas, Ontario
AMAZING opportunity for anyone who is looking to have a property that features a separate in-law unit, a mortgage helper, or an investment property! Both units are currently involved in a transferable and NON-binding agreement with The Landing Pad in St. Thomas. The 2 units have ongoing business clients for the battery Plant. Clients are on renewable 30-day contracts at the home owners discretion. Both furnished, the 1 bedroom unit is rented for $2350/month and the 2 bedroom unit is rented for $3200/month. This separately metered 2-unit house is brand new on the inside, from top to bottom! From the front door, step into the beautifully renovated 1- bedroom unit. The open concept kitchen and living area features contemporary finishes, sleek cabinetry, and newer appliances perfect for entertaining or relaxing at home. The spacious 3-piece bathroom is a true retreat: boasting stylish fixtures and a clean, modern design. In addition, a charming and fully renovated 2-bedroom unit offers a perfect blend of character and modern updates. Enter through the back door into the beautifully updated kitchen, featuring contemporary finishes with lots of cabinet space and storage. From the kitchen, step into the open living room and dining area - ideal for both everyday living and entertaining. A stylish 3-piece bathroom completes the main floor. Upstairs, you will find two spacious bedrooms, each filled with natural light, along with a convenient 2-piece bathroom. With thoughtful renovations throughout, this home is move-in ready and full of charm. There is a parking space for the 1 bedroom unit, as well as, a laneway leading to the back unit parking and a large separate garage for the back unit. Schedule your showing to explore the potential - whether as an investment, your next home or both! (id:24801)
RE/MAX Twin City Realty Inc.
10 Northwood Crescent
Guelph, Ontario
Welcome to 10 Northwood Crescent, Guelph! This spacious 4-bedroom, 3-bath backsplit is tucked away on a quiet west-end crescent, close to shopping, schools, parks, and just steps from the West End Recreation Centre. Offering over 2,000 sq.ft. of finished living space across multiple levels, this home boasts a bright and flexible layout that's perfect for families. The redesigned kitchen features built-in appliances, abundant cabinetry, and plenty of counter space for both everyday living and entertaining. Spacious living areas are filled with natural light, while the freshly painted interior creates a true move-in ready feel. Recent updates (2025) include a new dishwasher, new bedroom windows, new ductwork, a high-efficiency gas forced-air furnace and AC, modern pot lighting, and disconnection of the old baseboards all providing improved comfort and efficiency. Upstairs you'll find three generous bedrooms, while the lower level offers additional living space, ideal for family gatherings, along with a bedroom complete with its own ensuite. Outside, the private backyard provides a peaceful retreat, perfect for summer relaxation. A double-car garage completes this fantastic package truly a well-designed family home in one of Guelphs most convenient neighbourhoods. (id:24801)
Real Broker Ontario Ltd.
8 Dougherty Court
Hamilton, Ontario
Discover this exceptional opportunity at 8 Dougherty Court, a beautiful corner-lot home located in the prestigious Meadowlands neighbourhood of Ancaster. This nearly 3,000 SF above-ground residence offers a thoughtful, flexible layout designed for modern living. Key features includes Four spacious bedrooms, each with private ensuite and walk-in closet and french doors opening to a private den (or fifth bedroom) overlooking the backyard on the main floor.The open-concept kitchen flows into the family room with a cozy fireplace, adjacent to the dining room for seamless entertaining, and an additional bathroom in the basement for convenience. Abundant natural light throughout with large windows and tasteful potlighting.This prime corner lot with private backyard is in a luxurious, well-established area with proximity to a wide range of amenities including Costco, Sobeys, and Shoppers Drug Mart. Easy access to major routes and transportation such as: HSR, Lincoln Alexander Parkway, and Highway 403Nearby educational institutions include Redeemer University, Hamilton District Christian High School and Tiffany Hills Elementary SchoolThis home offers a refined blend of comfort, style, and convenience, perfect for families or students seeking generous living space in a highly desirable neighbourhood. Schedule a viewing to experience all that 8 Dougherty Court has to offer. ** This is a linked property.** (id:24801)
Homelife Landmark Realty Inc.
27 Brighton Avenue
St. Catharines, Ontario
Welcome to this fully renovated home that offers modern comfort and convinience. Main floor features brand new luxury vinyl plank flooring, new smooth ceilings and walls. Freshly painted open concept living and dining areas, kitchen with new cabinets. Completely remodelled basement features additional 2-bedrooms, 3pc washroom, new flooring, new closet/storage space and laundry. Covered porch offers lots of space for mud room and storage. Garage converted into a versatile workshop. Newly professionally landscaped backyard with firepit, BBQ area and lots of privacy. (id:24801)
Right At Home Realty
899 Kettleridge Street
London North, Ontario
Newly Renovated, One Bedroom Basement. With Separate Entrance, Kitchenette, Laundry, LivingArea, Close to Western University, University Hospital, Costco, Farmboy, Rona and Transit. Students, professionals, Newcomers Are Welcomed, NO PETS, NO SMOKING OR VAPING. (id:24801)
Right At Home Realty
33 - 61 Soho Street
Hamilton, Ontario
Welcome to 61 Soho Street, Unit 33 a modern townhouse available for lease in a highly desirable Stoney Creek Mountain neighbourhood. Just over 2 years old, this home offers 3 bedrooms and 3 bathrooms, perfect for families or professionals seeking comfort and convenience.The main floor features a beautiful kitchen with upgraded cabinetry, quartz countertops, and all stainless steel appliances. The open-concept living and dining area is filled with natural light and walks out to a balcony, perfect for everyday living and entertaining.Upstairs, the primary bedroom includes a glass shower partition in the ensuite, while all bedrooms feature Zebra blinds for a stylish and functional finish. Added convenience includes inside-entry garage, in-unit laundry, and modern fixtures throughout.Located close to major highways, grocery stores, restaurants, schools, and parks, this home offers an ideal blend of modern living and excellent accessibility. Don't miss this opportunity to lease a stylish, well-maintained home in one of Hamiltons fastest-growing communities! Please note: Photos were taken prior to the installation of appliances, zebra blinds and paved driveway. (id:24801)
Housesigma Inc.
366 Porter Drive
Woodstock, Ontario
Legal Basement Apartment! Welcome to this exceptional, bright, and spacious family home located in the highly desirable heart of Woodstock. This property has been lovingly cared for by the owners and offers a perfect blend of functionality, comfort, and elegance. The main floor features a well-designed layout with both formal living and family rooms, providing ample space for gatherings and everyday living. The family-sized kitchen comes equipped with high-end KitchenAid appliances, extended cabinetry, and a generous dining area that flows seamlessly into the family room. A cozy fireplace adds warmth and charm, creating the perfect spot to relax with loved ones. Beautiful hardwood flooring enhances the main level and upper hallway, while a solid oak staircase leads to the second floor. The expansive primary suite offers a true retreat, complete with a luxurious 5-piece ensuite bathroom and a large walk-in closet. Additional bedrooms are spacious and filled with natural light, making them ideal for family or guests. This home also features a legal basement apartment, providing excellent potential for extended family, rental income, or a private in-law suite. Located just steps away from neighborhood parks, scenic walking trails, and conveniently close to schools, shopping, transit, and major highways, this home truly has it all. With its thoughtful layout, premium finishes, and unbeatable location, this property is a must-see!!! (id:24801)
Homelife Silvercity Realty Inc.
43 Forbes Avenue
Guelph, Ontario
Attention investors and university parents! Large semi-detached home on an L shaped lot in dream location within walking distance to the University of Guelph and downtown. Features two legal units. Main unit is currently rented by 6 high quality tenants, while second unit is rented by young professional couple. Both units completely independent from each other with separate entrances, laundries and kitchens. Long driveways is suitable for 6 small cars and bike shed available for storage. Meticulously kept property with new fridge, stove, washer, dryer, large basement window and sump pump installed in 2024. Beautiful and private outdoor space as a bonus. High quality tenants currently bringing $6,680/month plus paying hydro bill. (id:24801)
Zolo Realty
8 Bruce Street
St. Catharines, Ontario
Discover an outstanding investment opportunity with this legal duplex in a highly sought-after St. Catharines location. Just minutes from the QEW, the property offers both convenience and a reliable income stream. Set on a spacious lot, the home features a long private driveway leading to a two-car garage. Inside, both the main and upper units provide functional two-bedroom, one-bathroom layouts. Each unit has been tastefully updated with modern kitchens showcasing stainless steel appliances, quartz countertops, subway tile backsplashes, and double sinks. Laminate flooring runs throughout, while the bathrooms have been refreshed with updated four-piece suites. A separate side entrance leads to the main-floor unit and its full basement, offering excellent potential for additional living space or storage. Capital improvements such as newer windows, a boiler, and a roof ensure peace of mind and help minimize future maintenance costs. With two separate hydro panels, this property is ideally suited for both owner-occupiers and investors seeking a turnkey, low-maintenance opportunity. (id:24801)
Royal LePage Real Estate Services Ltd.
285 Morningside Drive
Trent Hills, Ontario
Spacious 4-bedroom, 4-bathroom home on 2.3 acres in a private setting near Lake Seymour and local marina access. Features include a main floor in-law suite, bright and functional layout, and generous living space. Large deck overlooks above-ground pool, perfect for outdoor entertaining. Located in desirable cottage country, just minutes to Havelock and within easy reach of Peterborough. Ideal for families or multi-generational living. Tenant to be responsible for all utilities that are not included in the rent (well water, septic cleanout, hydro, propane, propane tank rental, groundskeeping, municipal garbage collection, pool winterizing & refill). (id:24801)
International Realty Firm
102 Hemlock Court
Blue Mountains, Ontario
SKI SEASON RENTAL IN BLUE MOUNTAINS.Welcome Home To The Alta Community At The Base Of Alpine Ski Club! Blue Mountains Features A True Slope Lifestyle. This Executive Home Boasts Over 5000 Finished Sqft Of Luxurious Living Space With 2 story ceiling heights in the family room, kitchen and primary bedroom, And A Wood Stone Fireplace The Perfect Place To Cozy Up After A Day On The Ski Hills.. The Party Sized Kitchen Features Jenn Air SS Appliances Including Gas Oven, Wine Cooler And A Fantastic 6'x12' Island. The Main Floor Primary Suite Comes Complete With A Spa Like 5 Pc Bath, Infra-red Sauna, And Private 2nd Level Office Area w/ Balcony. 3 Additional Bedrooms Can Be Found On The 2nd Level, Each With Their Own Gorgeous Full Ensuites. Bedroom 2 features huge balcony overlooking mountains slopes, bedroom 3 has generous W/I closet. (id:24801)
Hometrade Realty Inc.
3 Governor Simcoe Drive
St. Catharines, Ontario
Bright and spacious backsplit on a quiet, family-friendly street, just a short walk to Lake Ontario, parks, schools, and shopping. The main and lower levels feature new laminate flooring, and the renovated basement bathroom adds comfort and functionality. The home offers three bedrooms on the upper level, plus a large fourth bedroom on the ground floor with plenty of natural light perfect as an office, guest suite, or gym. A generous family room with walk-out to the backyard and a separate rear entrance offers excellent in-law suite potential. Upgrades include new windows, a no-maintenance deck, hot tub (sold as-is), and a new pavilion all overlooking an idyllic garden that comes to life in spring and summer. A wonderful opportunity for a young family or those looking to downsize, with flexibility, charm, and future potential. (id:24801)
Right At Home Realty


