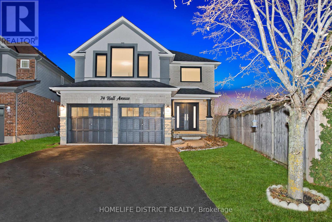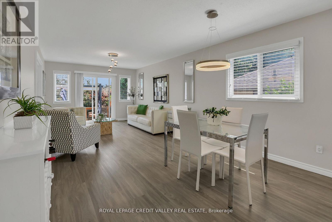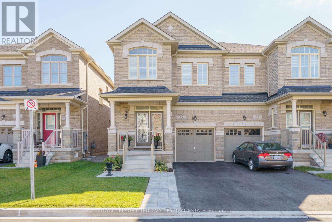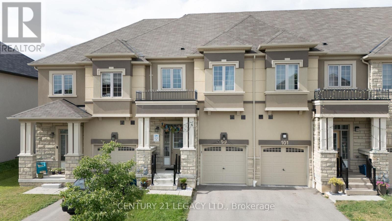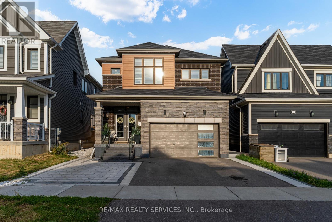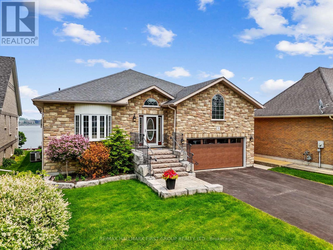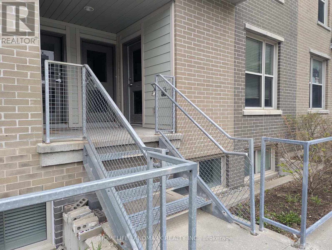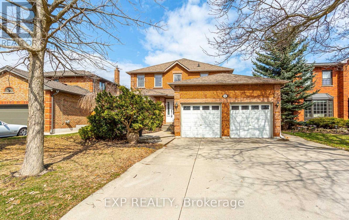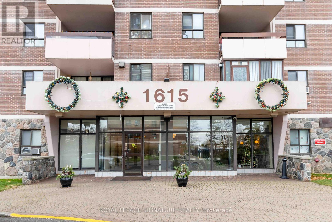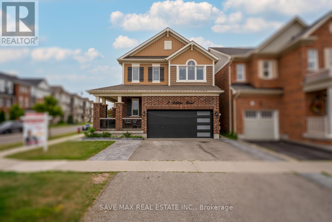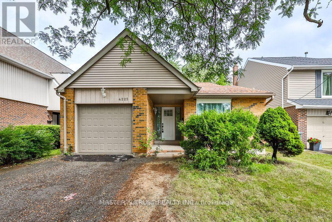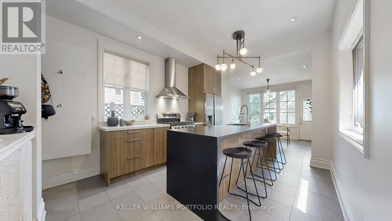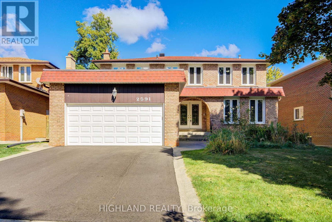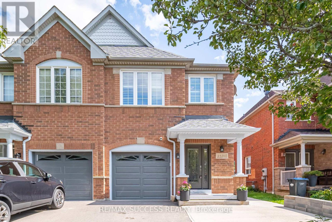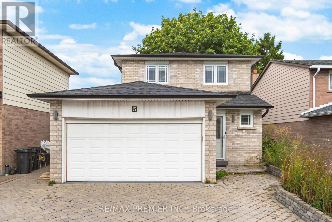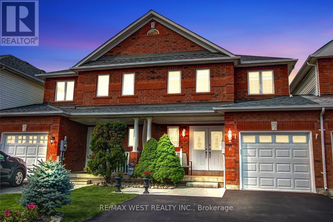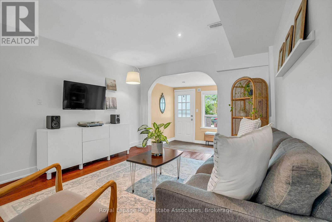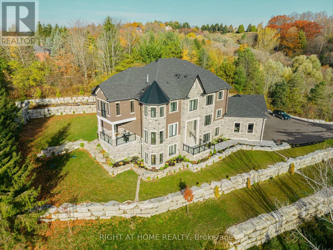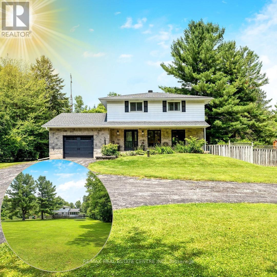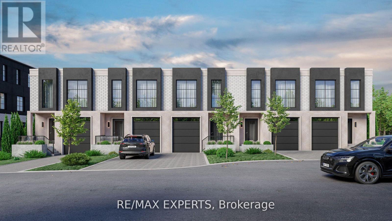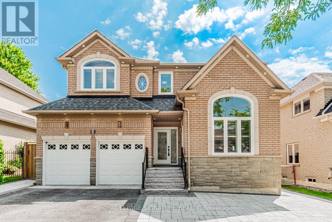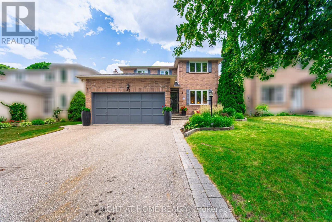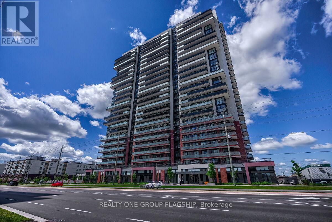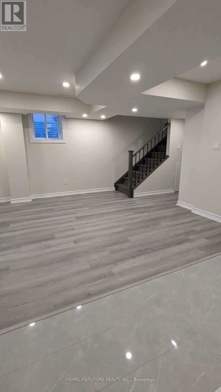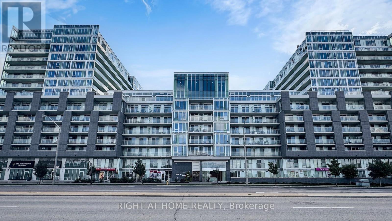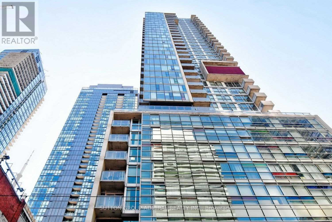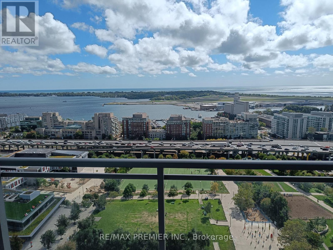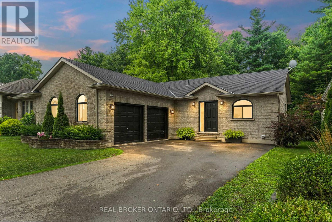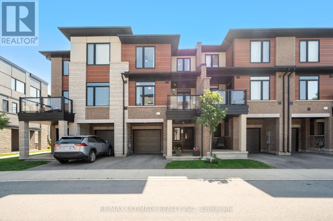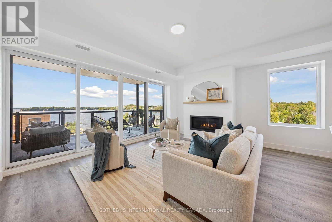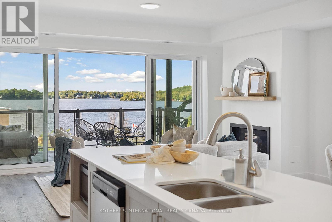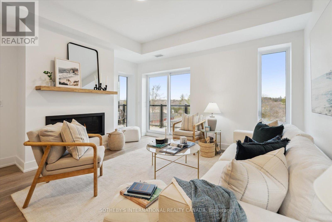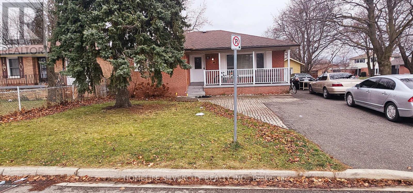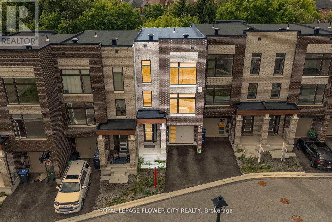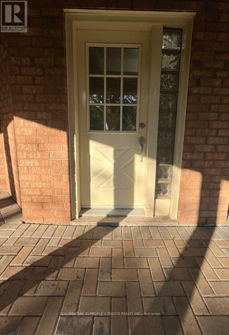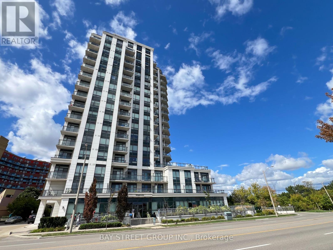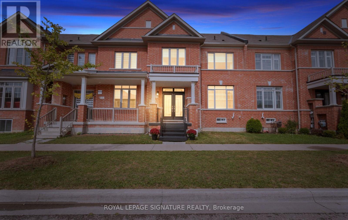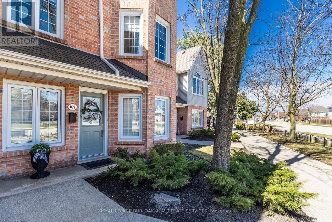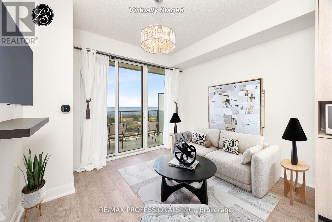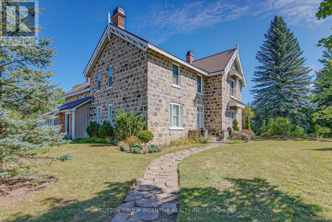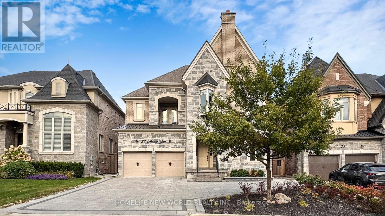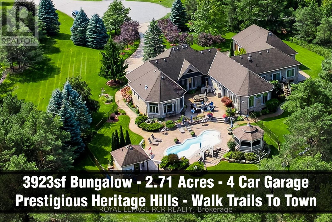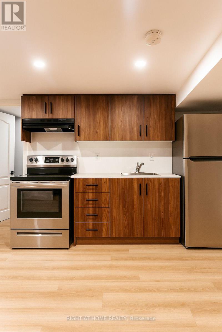74 Hall Avenue
Guelph, Ontario
Welcome to 74 Hall Ave, A Rarely Available Gorgeous, Tastefully Updated Bright a beautifully designed 4-bedroom, 4-washroom home perfect for families. This spacious property features separate family and living rooms, offering plenty of room for relaxation and entertaining. The finished basement includes a 2+1 bedroom layout, and all rooms throughout the home are generously sized, providing exceptional comfort and versatility. Thoughtfully designed with functionality and style in mind, this home is perfect for modern living. Dont miss this incredible opportunity to own a standout property in a prime location! Fridge, Stove, Dishwasher, Washer/Dryer, All Window Coverings, All Elfs (id:24801)
Homelife District Realty
11 Jefferson Court W
Welland, Ontario
Welcome to the most beautiful entry into this highly desirable raised bungalow, lovingly updated and meticulously maintained. Located on a quiet family-friendly Cul-De Sac in a sought after neighborhood. Step inside and instantly feel at home in the bright, open-concept layout featuring a spotless kitchen, spacious dining area, and inviting living room with a walkout to your fully fenced backyard perfect for relaxing or entertaining. A true gem that blends comfort, style, and pride of ownership! The main level boasts two generous bedrooms, including a lovely primary suite with a walk-in closet, electric fireplace and French doors. A stylish four-piece bathroom completes this level. The versatile lower level provides excellent additional living space, featuring two bedrooms, a cozy living area with a gas fireplace, a dedicated workspace nook, a three-piece bathroom and a separate private luxurious Jacuzzi tub, a kitchenette, and a laundry room. This carpet-free home showcases numerous upgrades and an abundance of natural light throughout. Step outside to a fully fenced backyard oasis complete with a deck and gazebo ideal for enjoying warm evenings and gatherings with family and friends. Close to schools, parks, shopping, and all amenities, this property is a perfect blend of comfort, functionality, and location. Don't miss this wonderful opportunity! (id:24801)
Royal LePage Credit Valley Real Estate
87 Westfield Crescent
Hamilton, Ontario
Stunning Luxury semi in the Heart of Waterdown A True Master piece! Welcome to this exquisite 2,584 sq.ft semi-detached home, built in 2021 by Star Lane Homes, perfectly situated in the highly sought-after Waterdown neighborhood. Designed for modern family living, this two-story gem features a spacious open-concept main floor with a gourmet kitchen boasting granite countertops, top-of-the-line stainless steel appliances, and a large dining area ideal for gatherings. The inviting living room, complete with a sleek electric fireplace, opens to a newly built private backyard oasis, fully fenced and landscaped for ultimate privacy perfect for entertaining or relaxing. Upstairs, the luxurious master suite is a true retreat, offering a generous layout and a spa-like five-piece ensuite. Three additional well-sized bedrooms provide ample space for family and guests. Throughout the home, you'll find high-end touches including California shutters, crown molding, pot lights, upgraded chandeliers, and stunning hardwood floors in the main and upper hallways. The fully finished basement is an entertainers dream, featuring a spacious rec room, an additional bedroom, a 3-piece bathroom, and extra built-in storage plus cold storage for practicality. This home also boasts three elegant electric fireplaces throughout, adding warmth and sophistication to every level. A high-efficiency furnace ensures comfort year-round. Combining style, comfort, and modern convenience in one incredible package, this Waterdown beauty is a must-see. Dont miss your chance to call this luxurious semi-detached home yours and experience the perfect blend of elegance (id:24801)
Royal LePage Credit Valley Real Estate
99 Bilanski Farm Road
Brantford, Ontario
Welcome to this inviting 3-bedroom, 3-bath townhome, designed for both comfort and style. The spacious living room is perfect for relaxing or hosting friends, while the large dining area is ideal for family meals. The kitchen is equipped with sleek countertops, stainless steel appliances, and plenty of storage. The main bedroom is roomy and includes a walk-in closet and an upgraded ensuite bath. The other two bedrooms are also spacious, offering flexibility for guests, kids, or a home office. Each bathroom features modern finishes. Located near parks, schools, shopping, and dining, this home combines comfort with convenience, making it the perfect place to live (id:24801)
Century 21 Legacy Ltd.
18 Lise Lane
Haldimand, Ontario
Welcome to 18 Lise Lane a stunning 4-bedroom home located in Empires master-planned community in Caledonia, perfect for growing families. This beautifully upgraded property features engineered hardwood flooring throughout, a separate entrance to a finished basement with a spacious in-law or nanny suite, and one of the most sought-after layouts in the community. The modern kitchen offers tasteful upgrades and opens into a bright, functional living space. Step outside to a beautifully paved backyard complete with a built-in gazebo perfect for entertaining. The garage features an epoxy flake floor and custom built-in shelving. Conveniently located close to a brand new school, family-friendly amenities, and just a short drive to Hamilton International Airport, this home blends comfort, style, and long-term potential. (id:24801)
RE/MAX Realty Services Inc.
5 Edgewater Drive
Brighton, Ontario
Situated on the shores of Lake Ontario in picturesque Presquile Bay, this beautifully updated home is a dream for those who love to live by and on the water. Featuring a private boat slip and unobstructed lake views, the property blends comfort, elegance, and a genuine connection to the outdoors. Step inside to a bright, open entryway with upgraded tile flooring and soaring ceilings that immediately create a sense of grandeur. The open-concept living and dining area is anchored by a cozy fireplace with a striking stone surround, cathedral ceilings, and a wall of windows that frame the scenic water views. A walkout extends the living space outdoors, perfect for seamless entertaining. The kitchen is both functional and stylish, offering ample cabinet and counter space, stainless steel appliances, recessed lighting, and direct access to the outdoors, ideal for alfresco meals by the lake. The main floor features a generous primary suite with private deck access and captivating water views. The spa-inspired en-suite includes a dual vanity, freestanding tub, and a glass shower enclosure, creating a peaceful retreat experience. Two additional bedrooms, a full bathroom, and a convenient main floor laundry with access to the attached garage complete this level. Downstairs, the finished lower level expands your living space with a large rec room, fireplace, games area, a guest bedroom, and a full bath, perfect for entertaining or hosting overnight visitors. Outdoor living is elevated by a spacious deck, hot tub, waterside patio, and a private boat slip, all set against the tranquil backdrop of the Lake. Whether it's morning coffee or sunset dinners, every moment is enhanced by the natural beauty of the surroundings. Located just minutes from downtown Brighton's shops and restaurants, with quick access to Hwy 2 and the 401, this lakeside property offers the perfect blend of convenience and serenity. (id:24801)
RE/MAX Hallmark First Group Realty Ltd.
T102 - 62 Balsam Street
Waterloo, Ontario
Located just across from Wilfrid Laurier University and within walking distance to the University of Waterloo! An excellent opportunity for investment or personal use this fully furnished townhouse features a modern kitchen with stainless steel appliances. Offers 3 spacious bedrooms, a den with window, three bathrooms, and an additional study area on the second floor. Highlights include high ceilings and in-suite laundry for added convenience. (id:24801)
Homelife Landmark Realty Inc.
93 Waldie Road
Oakville, Ontario
4 Bdrm & 4 Wshrm Detached For Lease, Samuel Curtis Estates Neighbourhood, Steps Away From Lake Ontario, Shell Park & South Shell Beach, Open Concept, Hardwood Flooring, Pot Lights, Kitchen w/ Stainless Steel Appliances, Backsplash & Island, Overlooking Backyard w/Heated In-Ground Pool, Finished Basement Includes Fireplace & Wet Bar, Prime Location Close To Parks, Trails, Transit, Shopping, And The QEW, Bronte Go Station, New Costco Being Built Within Mins, Bronte Provincial Park Mins Away w/ Petting Farm & Camping/Picnic Grounds+++ (id:24801)
Exp Realty
209 - 1415 Dundas Street E
Oakville, Ontario
Mattamy Clockwork building in Joshua Meadows. There is no wasted space in this bright 2 BED 2 BATH. The modern, open-concept kitchen includes upgraded built-in stainless steel appliances, upgraded cabinetry and hardware. Premium laminate flooring throughout. Secure underground parking, locker and internet are included.The building offers fantastic amenities: 24 hour concierge & security, a state of the art fitness centre, pet spa, social lounge, party room, rooftop terrace and secure parcel delivery station. Located in close proximity to schools, the Oakville Hospital, beautiful parks, shopping, fine dining and entertainment. Commuters dream with easy access to the 403, QEW & 407. Close to public transit and the GO. Energy efficient condo with geothermal heating and cooling. (id:24801)
Sutton Group - Summit Realty Inc.
512 - 1615 Bloor Street
Mississauga, Ontario
Welcome to your Beautifully Renovated Condo in Prime Location of Applewood! This Beautifully Updated 3-Bedroom Condo Offers an Open Concept Layout Featuring Spacious Living and Dining Area, Spacious Balcony with Beautiful Views, Spacious Primary Bedroom with 2-PC Ensuite & Double Closets, 2nd & 3rd Bedrooms with Closets & windows. Building Amenities include in-building daycare, outdoor pool, playground, gym, party room, Tennis court, Sauna and Visitor's Parking. Convenient Location Steps to Bus Stop, Quick Drive to Malls, Restaurants, Grocery Stores, Schools, Hwy 403,401,QEW.All Utilities & parking included in Maintenance Fees. (id:24801)
Royal LePage Signature Realty
2 Billiter Road
Brampton, Ontario
Wonderful- Luxurious Detached House Fully Upgraded Corner Lot In One Of The Demanding Neighborhood In Northwest Area In Brampton, Immaculate 3 Bedroom + 2 Bedroom Finished Basement With Separate Entrance Home With 4 Washroom, Main Floor Offer Separate Living Room With Accent Wall/Pot Lights/Large Window, Gourmet Kitchen W S/S Appliances/Granite Counter/ Backsplash, Breakfast Area Combined With Kitchen With W/O To Deck With Gazebo To Fully Fenced Backyard To Entertain Big Gathering Situated In A Desirable Neighborhood, No Carpet Whole House, Oak Stair, 2nd Floor Offer Good Size Family Room With Window, Master W W/I Closet & 5 Pc Upgraded Ensuite With Double Sink,2 Good Size Room With Closet/Window With 4 Pc Upgraded Bath, Laundry Second Floor, Finished Basement Offer Open Concept Rec Room, 2 Bedroom With Window & No Closet, 4 Pc Upgraded Bath With Separate Entrance, Access From Garage To The House, Extended Driveway, Close To Mt Pleasant Go Station, Schools, Rec Centre, Library & Lots Of Other Amenities. (id:24801)
Save Max Real Estate Inc.
4225 Treetop Crescent
Mississauga, Ontario
Beautiful 3+1 bed 3 bath detached home in the Erin Mills community. Vinyl flrs, pot lights throughout w/large windows for tons of natural light. Main lvl offers a large liv/din area, white kitchen, stainless appliances, eat-in din & interior access to your single-car garage. The upper level, you will find 2 generously sized bdrms w/a main bath. The pri bdrm has its own ensuite. Both baths updated w/large walk-in showers & modern fixtures. Lower lvl offers large rec rm, 4th bdrm/office space, laundry and updated 4-pce bath. Close to Hwy 403, hospital, park, school, church, supermarket. (id:24801)
Master's Trust Realty Inc.
51 Macdonell Avenue
Toronto, Ontario
Stunning Victorian in prime location situated between Roncesvalles & West Queen West. Beautifully maintained 4-bedroom Victorian treasure combining original character with modern updates. Features include original stained glass, classic details, hardwood floors, and soaring ceilings with crown moulding. The bright open-concept kitchen/dining showcases stone counters, stainless steel appliances, and custom lighting. Picture window overlooks private backyard. Located north of Queen West, steps from top schools, transit, cafes, and boutiques in one of Toronto's most sought-after family neighborhoods. Move-in ready with thoughtful contemporary touches throughout. (id:24801)
Keller Williams Portfolio Realty
2591 Robin Drive
Mississauga, Ontario
Backing Onto Park * This exceptional 4+2 bedroom, 6-bathroom detached home, offering over 3,000 sq. ft. above grade plus a fully finished walk-out basement * Ideally in the prestigious Sherwood Forest/Sheridan-Prestigious community with mature trees, upscale residents, and a reputation for safety.* Huge Lots backs onto a forest; behind the trees are a childrens playground, basketball and tennis courts, and a winter outdoor skating rink | Sidewalk snow removal is maintained by the city.* Finished Walk-Out Basement featuring 2 bedrooms, 2 ensuite-baths, 2 powder room, a recreation room, billiard room, entertainment area, a kitchen, and multiple storage rooms * Excellent layout: Bright and functional layout with balanced bedroom sizes; all windows are operable | walk-out to a huge deck overlooking the park* AAA location walking distance to schools and just minutes from the University of Toronto Mississauga campus. Easy access to Hwy 403 and QEW, and only steps to supermarkets, shopping centers, restaurants, and transit. Ideally close to highways while remaining quiet and free from noise.* Recent upgrades: Roof (2017), A/C (2017), Flooring on 1st & 2nd floors (2025), Kitchen Counter (2025), All bathrooms (2017), Driveway paving (2025). (id:24801)
Highland Realty
3570 Southwick Street
Mississauga, Ontario
Spacious and bright semi-detached home in the prestigious Churchill Meadows neighborhood featuring 3+2 bedrooms and 4 bathrooms. This beautifully upgraded property offers a brand-new roof with shingles, new windows throughout, new patio door, and a stylish new entrance door. Modern finishes include stainless steel appliances, LED pot lights, California shutters, brand New Quartz Countertop in Kitchen and freshly painted interiors. The finished basement boasts 2 bedrooms, a full bathroom, a kitchen with stainless steel appliances, perfect for extended family or rental potential. Additional highlights include a new garage door with opener, Private driveway accommodating up to 3 vehicles with no sidewalk interference, new furnace, and central air conditioning. New Patio Flooring just installed with great and beautiful landscaping! Conveniently located within walking distance to Ridgeway Plaza, shopping, transit, top-ranked schools, highways, and places of worship. Do not miss this rare opportunity! (id:24801)
RE/MAX Success Realty
5 Magdalena Court
Toronto, Ontario
Step Inside This Beautiful Well Maintained Bright & Spacious 3+1 Single Detached 2- Storey Home W/ Double Car Garage, Is Perfectly Nestled In A Quiet Family-Friendly Cul-Du-Sac, In A High Demand Area. This Inviting Property Features A Functional Layout, Hardwood Flooring, Pot Lights, Fully Finished Basement, And A W/O To A Fully Fenced Backyard W/ An Outdoor Entraining Area Which Features An Outside Brick Bar, Gazebo, Shed And Professionally Completed Interlocking In The Back, Front, And Sides Of Property. Indoor Entrance To The Garage From The Foyer, Which Features, Pot-Lights, Cabinets, Propane Cook-Top, And W/O Access To The Side Of The Property From The Garage. Generous Living Spaces And Plenty Of Natural Light Throughout. Close To Many Amenities, Such As: Parks, Schools, Church's, Highways (427, 407, 27), Retail Plazas, Albion Mall, And Much More. A Must See- True Pride Of Ownership. (id:24801)
RE/MAX Premier Inc.
6 Mccreary Trail
Caledon, Ontario
Welcome to 6 McCreary Trail, a beautifully maintained home in Bolton's highly desirable South Hill community a family-friendly neighborhood known for its schools, parks, walking trails, and convenient access to shopping, dining, and commuter routes. This is your opportunity to move into a property that has been cared for with pride and upgraded with style, offering a perfect balance of comfort and modern living. From the moment you arrive, you'll notice the double-door entry, extended concrete driveway, and elegant stone steps that create a warm first impression. Inside, this home shines with natural light, an inviting open-concept layout, and approximately 1,415 sq ft of thoughtfully designed living space. The main floor features a modern chefs kitchen renovated in 2018, with crisp white cabinetry, neutral quartz countertops, extended cooking areas, upgraded vent covers, and custom blinds a perfect space to cook and entertain. The living and dining areas are freshly painted in neutral tones and accented with upgraded moldings, creating a sophisticated yet cozy atmosphere. Upstairs, you'll find generously sized bedrooms, including a primary suite filled with light, offering plenty of comfort for the whole family. The bathrooms have also been tastefully updated, including a stylish powder room vanity. Enjoy seamless indoor-outdoor living with a walk-out to a private backyard, complete with a shed for extra storage. The garage provides inside entry to the home and a handy second access to the yard. Additional updates include a new garage door, upgraded door handles, lighting (ELFs), and more making this a truly move-in ready home. Located in a highly sought-after area of Bolton, you'll love being steps from schools, parks, community centres, and minutes to Hwy 50, Hwy 427, and all amenities. South Hill is cherished for its welcoming atmosphere, making this home ideal for families, professionals, or anyone looking for both convenience and community. (id:24801)
RE/MAX West Realty Inc.
240 Sixth Street
Toronto, Ontario
Love at First Sixth! She's got main character energy. This move-in-ready 2-bed, 2-bath property is the perfect upgrade from condo life, offering a deep 118-ft lot, two parking spots, and a fully fenced yard with a shed, deck, and interlock. Inside, you'll find a welcoming entry/mudroom, an open-concept living/dining area with an arched doorway, and a bright, updated eat-in kitchen with a walkout to the backyard. Upstairs has two spacious bedrooms and a 4-piece bath. Located on a quiet, tree-lined street in New Toronto, you're steps to the lake, parks, shops, TTC, GO, and easy highway access. This one checks all the boxes: location, upgrades, charm, and parking - a true Toronto unicorn. (id:24801)
Royal LePage Real Estate Associates
16158 Mount Pleasant Road
Caledon, Ontario
Welcome to your Dream Home nestled in the picturesque countryside of Palgrave! This recently constructed, estate home sits on over 3 acres of meticulously landscaped grounds, offering unparalleled privacy and tranquility. This home includes custom high-end finishes throughout over 9,400 square feet of luxurious living space, including a fully finished open-concept 3000 square foot basement with 10' high ceiling, lookout windows, and residential elevator. With timeless architectural design and attention to detail, this home has it all; high ceilings, oak stairs and railing with wrought iron pickets, wide plank hardwood flooring, large format porcelain tiles, solid poplar trim and doors, custom cabinetry, interior and exterior potlights, beautiful light fixtures, crown moulding, convenient second floor laundry room, and 20' high open to above great room with gas fireplace. With 4 + 1 bedrooms and 7 bathrooms, including a lavish master ensuite with heated floors, freestanding tub, and spacious shower with spa system, every inch of this residence exudes sophistication and comfort. Gorgeous custom chef's kitchen perfect for entertaining with large island, quartz countertops and backsplash, walk in pantry and coffee/wine bar. Designed specifically for this one-of-a-kind property, the home seamlessly integrates indoor and outdoor living with large windows inviting breathtaking views of the surrounding natural beauty. Close proximity to numerous local and provincial parks, conservation areas, farmers markets, golf courses and walking trails. Schedule your private viewing today. (id:24801)
Right At Home Realty
3083 Limestone Road
Milton, Ontario
**OPEN HOUSE this SUNDAY, SEPTEMBER 28th from 2PM to 4PM*** You will fall in love with this SERENE PARK-LIKE SETTING and wonderfully RENOVATED 4-BEDROOM FOREVER HOME, nestled on a PRIVATE ONE ACRE LOT backing onto woodland in sought-after Campbellville. It has been beautifully updated w/$350K in recent PROFESSIONAL RENOS. Enjoy your drive home along tree-lined Limestone Rd and take in the beautiful curb appeal w/stately new stone facade (2024), new garage door (2023), new soffits, eaves and gutters (2024). Enter the OPEN CONCEPT main level to the large living/dining room, w/WO to deck, gorgeous WHITE EI KITCHEN w/quartz counters, SS appliances (2022), massive island w/ breakfast bar, undercabinet lighting ... you will never want to leave this space! There is a main level powder room, family room w/ WO to the 3-season SUNROOM and laundry w/garage access. The upper level has a beautifully reno'd 4-pc bathroom and FOUR LARGE BEDROOMS, one being the primary w/ lovely 3-pc ensuite. The lower level has large above-grade windows, massive rec room, gym/office, cold cellar and 100 amp breaker. Addt'l Features: Parking for 20+ in driveway, a 1.5 car garage w/more parking in workshop, spray foam insulation (2022), epoxy floor in garage, updated light fixtures, FULL-HOME GENERAC GENERATOR. Unlike many rural properties, this home is heated w/NATURAL GAS and has HI-SPEED INTERNET. The property is beautiful ... WIDE OPEN SPACE for the kids, tall mature trees for privacy and a putting green! 2nd driveway to the insulated workshop w/electricity at back of the property. Ideally located SOUTH of the 401 close to Milton, Burlington & Guelph and minutes to Campbellville's quaint downtown - restaurants, post office, pharmacy, grocery, LCBO, spa, coffee, parks. Easy hwy access, conservation areas/skiing, golf, 25 min drive to Pearson Airport and in the highly desirable Brookville PS catchment. This type of property is highly sought-after but rarely offered for sale. (id:24801)
RE/MAX Real Estate Centre Inc.
213 Murray Drive
Aurora, Ontario
Welcome to 213 Murray Drive, a spacious and versatile bungalow for lease in the sought-after Aurora Highlands community. This home features three bright bedrooms on the main floor plus two additional bedrooms in the lower level, offering plenty of space for families or those in need of extra room. With two separate kitchens and two full bathrooms, the layout is ideal for multigenerational living or those who value flexibility. The main floor boasts a sun-filled living and dining area, a kitchen with new (2024) stainless steel appliances, and a walkout to a private backyard surrounded by mature greenery perfect for relaxing or entertaining. The lower level offers a self-contained suite with its own entrance, bathroom, kitchen, and walkout to the yard, providing privacy and convenience. Nestled on a mature, tree-lined street, this home is close to excellent schools, parks, shopping, transit, and all the amenities Aurora has to offer. (id:24801)
Harbour Kevin Lin Homes
234 King Road
Richmond Hill, Ontario
Luxury Living in Oak Ridges - Brand New Townhome by Carval Homes Welcome to Macau, an exclusive new community, located in the heart of Oak Ridges, Richmond Hill. This exceptional 1, 750 sq. ft. 2-storey townhome is linked only by the garage, offering a greater sense of privacy and a layout that lives more like a semi-detached- perfect for those seeking space, comfort, and distinction. Beautifully appointed with 3 spacious bedrooms, 3 bathrooms, a private backyard, and an attached garage with direct interior access, this home is thoughtfully designed for elevated modern living. Step into a bright, open-concept main floor featuring a chef-inspired kitchen with quartz countertops, an oversized island, and upgraded cabinetry. The elegant living and dining areas are ideal for both entertaining and everyday relaxation, with refined finishes throughout. Upstairs, the primary suite is a serene retreat with a walk-in closet and a spa-like ensuite. Two additional bedrooms, a full second bathroom, and convenient man level laundry. The unfinished basement offers endless potential to customize a home gym, media lounge, or guest suite. Step outside to your private backyard, perfect for entertaining, gardening, or simply enjoying quiet time outdoors. Enjoy the convenience of an attached garage with direct access to the home, as well as driveway parking. Located minutes to top-rated schools, scenic parks and trails, shops, GO Transit, and Hwy 400 & Hwy 404, this home delivers luxury, comfort, and connectivity in one of Richmond Hill's most sought-after communities. (id:24801)
RE/MAX Experts
5 Sandcherry Avenue
Markham, Ontario
Welcome to 5 Sandcherry! Situated on a small, quiet, dead-end street in the desirable Legacy neighbourhood, this 4BR home features 9' ceilings on the main floor, has a practical & well-thought-out layout, & a modern kitchen with a large kitchen island. The house has been updated throughout (2022). Windows & doors have been replaced (2022), & front door & exterior hardscaping were done last year (2024). Two ensuite bedrooms including a very large 5-piece primary ensuite. Nearly 49' of frontage! Separate basement entrance. Beautiful soffit lighting that enhances the exterior appearance at night. Updated 200 Amp electrical service. Only six houses on the street, with no house directly in front. Short walk to Legacy PS & local parks. Under 5-minute drive to Markham Green Golf Club, Boxgrove Centre mall with groceries, banks, & lots of other restaurants & services. Hop on & off the 407. Located in the Markham District HS & Bill Hogarth SS (FI) school districts. You'll love it here! (id:24801)
Royal LePage Signature Realty
25 Feltham Road
Markham, Ontario
Welcome to 25 Feltham Road, Markham! Nestled on a quiet street in the sought-after Raymerville neighbourhood, this beautifully maintained all-brick detached home offers over 2,500 sq. ft. of thoughtfully designed living space perfect for your growing family.Enter through a grand foyer into spacious principal rooms, including a combined living and dining area ideal for entertaining. The large eat-in kitchen boasts newly refinished cabinets, stainless steel appliances, and a walkout to a professionally landscaped backyard and patioperfect for summer gatherings. Relax in the cozy family room with a fireplace, and enjoy the convenience of a main-floor laundry room.Upstairs, you'll find four generously sized bedrooms with ample closet space and two full bathrooms. The primary retreat features a sitting area, walk-in closet, and a luxurious ensuite with a soaker tub and separate shower.The fully finished basement offers a private in-law suite with a separate entrance, kitchen, bedroom, washroom with shower stall, and additional storage rooms ideal for extended family or rental potential. There's also cold storage and a furnace area.Lovingly cared for by the same family for 35 years, this move-in ready home is within walking distance to top schools, parks, Markville Mall, grocery stores, public transit, and more.Extras:Main stainless steel fridge, stove, dishwasher,washer & dryer, freshly painted kitchen & family room. Basement stove, fridge, and microwave included. Freshly painted garage & shutters.Dont miss this rare opportunity to live in one of Markhams most desirable and family-friendly communities! (id:24801)
Right At Home Realty
421 - 2550 Simcoe Street N
Oshawa, Ontario
WELCOME TO UC TOWER. THIS MODERN ONE BEDROOM, ONE BATH CONDO UNIT IS LOCATED IN THE HEART OF OSHAWA'S EXPANDING WINDFIELDS NEIGHBOURHOOD! BRIGHT LIVING SPACE, STAINLESS STEEL APPIANCES AND W/O TO BALCONY! EXCELLENT BUILDING AMENITIES. PERFECT LOCATION - 3 MINUTE WALK TO UNIVERSITY, STRIP MALL ACROSS THE STREET WITH RESTAURANTS & SHOPPING, PUBLIC TRANSPORTATION RIGHT ALONG SIMCOE ST N., WALKING DISTANCE TO COSTCO. MINUTES FROM GOLF COURSES & CLOSE TO MAJOR HWY'S. GREAT FOR INVESTMENT OR FOR YOUR NEW LIVE-IN HOME (id:24801)
Realty One Group Flagship
Bsmt - 7 Macpherson Street
Whitby, Ontario
Two Bed Rooms With Closet With Mirrored Doors, Open Concept Living, Dining And Kitchen, Separate Entrance, Large Windows For Bedrooms, Quartz Counter Top, Separate Laundry Ensuite Bath Room With Glass Enclosure, Immediate Possession, Must See Close To Hwy412 Utilities(Electricity + Gas + Water) By The Renter (id:24801)
Homelife/future Realty Inc.
2 - 210 Albert Street
Oshawa, Ontario
Step into this stunning, renovated upper unit, featuring 3 spacious bedroom with lots of natural sunlight. The bring, open kitchen offer ample storage, while the expansive third-floor loft provides a perfect space for entertaining extra storage, office or additional living space. Don't miss the opportunity to make this captivating home yours. NO PARKING IS AVAILABLE AT ALL (id:24801)
Rare Real Estate
E1208 - 555 Wilson Avenue
Toronto, Ontario
Step into this beautiful 1-bedroom + den condo at The Station Condos, where urban convenience meets modern elegance, just steps from Wilson Subway Station. Priced to sell, this inviting home features a sleek kitchen that opens to a spacious balcony with stunning CN Tower views. With stylish laminate flooring and a thoughtful layout, its ideal for first-time buyers, savvy investors, or those embracing a streamlined lifestyle. You're moments from vibrant Yorkdale, top schools, lush parks, and easy 401 access. Enjoy a resort-inspired living experience with an infinity-edge pool, cutting-edge gym, and a rooftop deck/garden boasting sweeping city vistas. Connect with friends in the sophisticated party room, unwind in the lounge, or make the most of the games room. The open-concept kitchen, complete with stainless steel appliances and a versatile movable island, makes everyday living effortless. Location is unmatched: a quick 30-minute subway ride downtown, with Yorkdale Shopping Centre, Costco, Starbucks, LCBO, Home Depot, Michaels, Jollibee, sushi spots, salons, and retail right at your doorstep. With schools, parks, and a hospital nearby, every need is covered. This isn't just a beautiful condo, its where your next chapter begins. Call your Realtor to book a showing today. (id:24801)
Right At Home Realty
1004 - 375 King Street W
Toronto, Ontario
Gorgeous corner suite at M5V in the heart of the Financial & Entertainment District. Smart, functional layout with upgraded modern kitchen (granite counters, S/S appliances) and floor-to-ceiling windows. Sweeping SE city views from a 126 sq ft balcony. Premier amenities: 24-hr concierge, gym, yoga studio, party room with billiards, guest suites & visitor parking. Pets permitted (per condo rules). Includes: fridge, stove, dishwasher, washer/dryer, all existing window coverings & ELFs. (id:24801)
Sutton Group-Admiral Realty Inc.
2908 - 15 Iceboat Terrace S
Toronto, Ontario
Unobstructed Lake View, 1 Bedroom + Large Den Condo With Parking And Locker - Immediately Available. Business & Entertainment District, 93 Walk Score, Close Walk To Subway And Financials District, Easy Access To Highway. Modern And Upgraded Kitchen With Lots Of Cabinets And Storage. Steps To Sobeys, Restaurants And Banks, Walk To Lake, Entertainments (Cn Tower, Rogers Centre, Acc, Restaurants, Financial District, Ttc And Much More. **EXTRAS** Fridge, Stove, Built-In Dishwasher, Washer, Dryer, All Window Coverings, One Parking And One Locker Included. Amenities Include Squash, 25M Lap Pool, His And Her Steam Rms, Aerobics/Dance Studio, Yoga, Fitness, Virtual Golf And More. (id:24801)
RE/MAX Premier Inc.
53 Hawtrey Road
Norfolk, Ontario
Discover this charming 3-bedroom, 2-bath solid brick bungalow in peaceful Delhi, featuring thoughtful updates that blend comfort and style. Enjoy new flooring throughout the main floor, updated kitchen appliances including a double oven with warming tray, and new windows (2022) in the kitchen and living room. The extended main bath connects to the primary suite, while the finished basement offers a spacious rec room, a 3-piece bath, and ample storage. A new roof (Dec 2024), EV-ready 2-car garage with inside access, and fully fenced backyard with wooded privacy add to the appeal. Located near Highways 3 and 59, this move-in-ready home offers easy commuting and the best of Norfolk County living. (id:24801)
Real Broker Ontario Ltd.
79 - 590 North Service Road
Hamilton, Ontario
Welcome to 590 North Service Rd #79 a modern, beautifully maintained 3-storey freehold townhouse located in the vibrant lakeside commun ity of Stoney Creek. Just 5 years old and owner-occupied, this home offers a fantastic opportunity for first-time buyers, young professionals, or gr owing families. Enjoy the perfect balance of urban convenience and natural beauty with Lake Ontario just steps away. Enjoy peaceful strolls along nearby walkin g trails and parks. Ideally located with quick access to major highways, shopping, restaurants, schools, and other key amenities. This 2+1 bedroom (den can be converted into a 3rd bedroom), 3-bath home features a stylish open-concept layout with 1,160 sq. ft. of thoughtful ly designed living space. Highlights include a modern kitchen, large windows offering plenty of natural light, and a private balcony ideal for morni ng coffee or evening relaxation. The versatile den/office space offers added flexibility for remote work or a guest room. Low monthly road allowance fee of $117. With two total parking spots and a built-in garage, convenience is a given. Whether you're looking to enjoy lakeside living or invest in a rapidly growing community, this move-in-ready home is a must-see. (id:24801)
RE/MAX Ultimate Realty Inc.
18 Rosewell Street
Hamilton, Ontario
Welcome to this spacious four-level backsplit home featuring three bedrooms, two bathrooms, and a double car garage with interior access. The main floor showcases updated hardwood flooring, ample kitchen cabinetry with a pantry, and stainless steel appliancesideal for families seeking both functionality and comfort. The main level includes a generous formal living and dining area, complemented by a bay window in the living room, and a large kitchen that opens to a backyard deck complete with a hot tub. Pot lighting throughout the main floor adds a modern touch and enhances the inviting atmosphere. Upstairs, you will find three well-sized bedrooms and a beautifully renovated four-piece bathroom. The lower-level family room, anchored by a cozy fireplace, offers a versatile space suitable for relaxation or recreation, can also be used as an office space, and includes a convenient three-piece bathroom. The basement level provides significant potential for additional living space or customization to meet your needs. Recent updates include new shingles (2021), furnace and air conditioning (2022). The property also features a spacious driveway and double garage with inside entry, and is ideally situated close to schools, parks, shopping centers, and offers easy access to the Lincoln and Red Hill Parkways. (id:24801)
Keller Williams Complete Realty
308 - 19b West Street N
Kawartha Lakes, Ontario
Maintenance free lake life is calling you! On the sunny shores of Cameron Lake. Welcome to the Fenelon Lakes Club. An exclusive boutique development sitting on a 4 acre lot with northwest exposure complete with blazing sunsets. Walk to the vibrant town of Fenelon Falls for unique shopping, dining health and wellness experiences. Incredible amenities in summer 2025 include a heated in-ground pool, fire pit, chaise lounges and pergola to get out of the sun. A large club house lounge with fireplace, kitchen & gym . Tennis & pickleball court & Exclusive lakeside dock. Swim, take in the sunsets, SUP, kayak or boat the incredible waters of Cameron Lake. Access the Trent Severn Waterway Lock 34 Fenelon Falls & Lock 35 in Rosedale. Pet friendly development with a dog complete with dog washing station. THIS IS SUITE 308. 1309 square feet , 2 bedrooms and 2 baths with epic water views. The moment you walk in the jaw dropping view of the open concept living space with wall to wall sliders. A massive centre island, seating for 5, large dining area, great living area with fireplace with the backdrop of Cameron Lake as your view. Extra luxurious primary, comfortably fits a King bed and other furnishings with views of the lake. Fantastic ensuite with large glass shower and double sinks. 2 large walk in closets. Beautiful finishes throughout the units and common spaces. Wonderful services/amenities at your door, 20 minutes to Lindsay amenities and hospital and less than 20 minutes to Bobcaygeon. The ideal location for TURN KEY recreational use as a cottage or to live and thrive full time. Less than 90 minutes to the GTA . Act now before it is too late to take advantage of the last few remaining builder suites. Snow removal and grass cutting and landscaping makes this an amazing maintenance free lifestyle. Inquire today! (id:24801)
Sotheby's International Realty Canada
208 - 19b West Street N
Kawartha Lakes, Ontario
Welcome To Suite 208 in the Fenelon Lakes Club! This Suite has 1309 Interior Square Feet. One of The Largest In The Development. Stunning Open Concept Floor Plan Large Kitchen Island, Quartz Countertops Throughout, Wall To Wall Sliding Patio Doors With Walk-out To An Extra Large 187 Square Foot Terrace With Gas Hookup And Breathtaking Views Of The Lake. Mindfully Created Providing A Bright And Airy Indoor Living Space With Open Concept Kitchen/Great Room With Fireplace. A Very Large Primary (Easily Accommodates a King size bed ) Double Walk In Closets, Large Shower With Glass Enclosure and Double Sinks + 2nd Bedroom And 2nd 4 Piece Bathroom. Beautiful Finishes Throughout The Unit And Common Spaces. Wonderful Services/Amenities At Your Door. Walk to Downtown Fenelon Falls with Wonderful Services and Amenities. 20 Minutes. To Lindsay More Amenities + Hospital And Less Than 20 Minutes To Bobcaygeon. Care-Free Lakeside Living Is Closer Than You Think -Just Over An Hour From The Greater Toronto Area. Enjoy Luxury Amenities Which Include A Heated In-Ground Pool for Summer Months, Exclusive Dock and Lounge Are For Resident Lakeside for Stunning Sunsets and North West Exposure. Club House Gym, Change Rooms, Lounge Complete With Fireplace And Kitchen. Exclusive Tennis an Pickleball Court All to Be Complete By Summer 2025. Start Making Your Lakeside Memories Today. (id:24801)
Sotheby's International Realty Canada
306 - 19b West Street N
Kawartha Lakes, Ontario
Maintenance free lake life is calling you! On the sunny shores of Cameron Lake. Welcome to the Fenelon Lakes Club. An exclusive boutique development sitting on a 4 acre lot with northwest exposure complete with blazing sunsets. Walk to the vibrant town ofFenelon Falls for unique shopping, dining health and wellness experiences. Incredible amenities in summer 2025 include a heated in-ground pool, fire pit, chaise lounges and pergola to get out of the sun. A large club house lounge with fireplace, kitchen & gym . Tennis & pickleballcourt & Exclusive lakeside dock. Swim, take in the sunsets, SUP, kayak or boat the incredible waters of Cameron Lake. Access the Trent Severn Waterway Lock 34 Fenelon Falls & Lock 35 in Rosedale. Pet friendly development with a dog complete with dog washing station. THIS IS SUITE 306. A fantastic 2 bedroom floor plan with a beautiful primary complete with lakeside terrace, spacious ensuite with glass shower and doublesinks and walk in closet. A 2nd bedroom mindfully planned on the opposite side has its own full bath. In between the open concept kitchen,dining, living room with cozy natural gas fireplace. Walk-out terrace from living room and primary suite. Ensuite laundry and generously sized outdoor space complete with gas barbecue hook-up. This price includes brand new appliances and Tarion warranty. Exclusive Builder Mortgage Rate Available. 1.99% for a 2 year mortgage with RBC *Must apply and qualify. Beautiful finishes throughout the units and common spaces. Wonderful services/amenities at your door, 20 minutes to Lindsay amenities and hospital and less than 20 minutes to Bobcaygeon.The ideal location for TURN KEY recreational use as a cottage or to live and thrive full time. Less than 90 minutes to the GTA . Act now before it is too late to take advantage of the last few remaining builder suites. Snow removal and grass cutting and landscaping makes this an amazing maintenance free lifestyle. Inquire today ! (id:24801)
Sotheby's International Realty Canada
Bsmnt - 31 Windermere Court
Brampton, Ontario
Very Spacious, Legal Basement Detached Bungalow In Flower town Brampton (Mclaughlin & Flower town). Corner Lot With 2 Parking. Open Space with The living room, 2 Good Size Bedrooms. Fully Fenced Yard. Close to all amenities. (id:24801)
Homelife Silvercity Realty Inc.
38 Queenpost Drive
Brampton, Ontario
4 Bed 4 Bath Townhouse In High Demand Credit Valley Area. This Modern Three Story Town Housebacks on to the ravine and no houses in front. Step Inside And Be Wowed. 9'Ceiling, Upgraded Kitchen, Granite Countertop, Bright Kitchen, Upgraded Black Stainless Appliances And Huge Windows. Large Kitchen With A Breakfast Area. Walking Distance To Bus Stop. Close To All Amenities, Including Shopping, Restaurants, Schools, Parks. Easy Access To 407& 401. Must See!!!!!!!!! (id:24801)
Royal LePage Flower City Realty
Lower - 4494 Idlewilde Crescent
Mississauga, Ontario
Welcome to this stunning 3-bedrooms detached home's Walkout basement Apartment in the highly sought-after Central Erin Mills neighbourhood. This lower level apartment features a huge kitchen with a Natural gas-stove. flowing into a bright Living room. Walkout to a large private backyard. 3 bedrooms, a full kitchen, in-suite laundry, spacious living,1-car driveway parking. Located in a top-ranked school district, minutes to John Fraser Secondary, Erin Mills Town Centre, Credit Valley Hospital, parks, and trails, with quick access to Highways 403, 401, and QEW. Tenant pays 40% Utilities. (id:24801)
Century 21 People's Choice Realty Inc.
409 - 840 Queens Plate Drive
Toronto, Ontario
This bright, east-facing corner unit is the perfect find for a first-time buyer, a savvy investor, or someone looking to downsize. Soaked in sunlight from multiple exposures, the open layout feels spacious with its 9-foot ceilings. The practical one-bedroom-plus-den design offers flexibility with the potential for a second bedroom, and features a kitchen with granite counters and stainless steel appliances. With the essential inclusions of a parking spot and storage locker, this well-maintained condo is a complete package. Its highly-connected location provides effortless access to major highways (401, 427, 27), transit, Costco, Humber College, the hospital, and the Woodbine district, making it an outstanding value for anyone seeking a well-priced home with exceptional convenience and investment potential. (id:24801)
Bay Street Group Inc.
2510 - 3883 Quartz Road
Mississauga, Ontario
Luxury Corner Suite at M2 City Centre! Experience modern urban living in this newer 1+Den corner unit with 760 sq. ft. including a 200 sq. ft. wrap-around balcony offering unobstructed sunset and lake views. Cecconi Simone-custom designed layouts feature approximately 11' smooth ceilings, wide-plank laminate flooring, solid core entry doors with brushed metal hardware, and 2" baseboards. The suite includes floor-to-ceiling windows, quartz countertops, built-in paneled appliances, a designer bathroom, stacked 24" washer/dryer, and motorized roller shades. The versatile den with windows and balcony access can serve as a second bedroom or office. M2 offers exceptional amenities: a striking 2-storey lobby with 24-hour concierge, hotel-style lounge, state-of-the-art fitness facility, chef's kitchen dining room, lounge/event space with fireplace, multi-purpose games room with kids' play zone, plus outdoor saltwater pool, splash pad, seasonal skating rink, playground, lounge with fireplace, and BBQ stations. Tech & Connectivity: Pre-installed Rogers Smart Home Monitoring package with smart door lock, motion sensor, door sensor, and thermostat-all app-integrated. Rogers Ignite high-speed internet with unlimited data, plus pre-wired telephone and cable outlets in living areas and bedrooms. Steps to Square One, Celebration Square, Sheridan College, YMCA, and more, with seamless access to 403, 401, 407, and 410. (id:24801)
RE/MAX Community Realty Inc.
8 Primo Road
Brampton, Ontario
Welcome to 8 Primo Road, a stunning 2-storey townhouse in Northwest Brampton's family-friendly community, steps to schools, parks, and public transit, and GO Station. Meticulously maintained and upgraded with over $100K in builder and owner enhancements, this home showcases true pride of ownership! The open-concept main floor features 9-ft smooth ceilings, pot lights, crown moulding, and a modern oak staircase. The chefs kitchen boasts an oversized quartz island, Samsung black stainless steel appliances with gas stove, and custom cabinetry. A stylish powder room, elegant dining space, and a walk-out to a fully paved and private backyard perfect for BBQs and relaxing. Convenience continues with a functional laundry room, and smart home features including motorized shades, smart locks, doorbell, and security cameras. Upstairs, the primary retreat offers a coffered ceiling, wood accent wall, invisible fan, and a spa-like ensuite with quartz counters. Two additional spacious bedrooms, an upgraded 3-piece bath, and ample storage add comfort and function. The fully finished basement impresses with a quartz wet bar, Venetian stone backsplash, wine cooler, electric fireplace, spa-inspired bath with glass shower, pot lights, and a dedicated office area with guest room potential. Upgraded mechanicals include A/C, dehumidifier, and smart temperature control for year-round comfort. With parking for three, elegant finishes such as crown moulding, pot lights, and thoughtful upgrades throughout, this home is truly move-in ready. (id:24801)
Royal LePage Signature Realty
102 - 2110 Cleaver Avenue
Burlington, Ontario
Sharp Renovated 2-bedroom main floor unit in a 2-Storey Stacked Condo Town Home. Absolutely Move-in Ready Condo with a stunning Garden Terrace. These popular well-managed homes are located in Burlington's Sought-After Headon Forest neighbourhood. Very Bright and Modern, Open Concept Design offering 898 s. f. Professionally Painted in Designer Tones and Carpet Free. The welcoming foyer is adjacent to the bright, recent eat-in kitchen offering numerous cabinets, generous counter space & a spacious dinette area. A comfy seating could be placed in front of the large windows in the sunroom for a perfect people watching set up. Steps from here is the Living-Dining Room well-suited for evenings relaxing at home and for family / friend gatherings in front of the cozy gas fireplace. The convenience of a direct step out to the large and private garden retreat to enjoy a BBQ and summer evenings in nature and quiet tranquility is a bonus. The Primary Bedroom is sizeable with a large closet and overlooks the gardens &terrace. Bedroom 2 is good-sized. This room can also be used as a handy home office or hobby room. Nicely tucked away you will find the 4-piece bathroom and a laundry/utility closet. Renovations/Upgrades Include: Kitchen with beautiful white cabinetry - Ensuite bath: 2023 Stunning, low maintenance tile flooring & shower walls Pot lighting Vanity for storage. Newer laminate flooring in most rooms. Gas furnace & Air Conditioning Unit: 2017. Electric Water Heater: 2017. The complex features great visitor parking. Close to Services: Shopping, Parks and Commuter Routes. Great Value and a Pleasure to View Schedule a viewing today. (id:24801)
Royal LePage Burloak Real Estate Services
1106 - 70 Annie Craig Drive
Toronto, Ontario
Vita On The Lake has made a remarkable impression in Humber Bay Shores. This stunning building, developed by Mattamy Homes, offers an array of features that you will surely appreciate. From the moment you enter the lobby, the beautiful decor captivates you. The impressive selection of amenities available for your enjoyment includes a gym, sauna, party room, outdoor BBQ area, outdoor pool, visitor lounge, a pet wash station, guest suites, an intercom system, 24/7 security/concierge services and visitor parking. This unit features a functional layout of 663 SqFt that includes two bathrooms, making it a wonderful 1+1 design. The kitchen is equipped with stainless steel appliances and has a center island that can double as a dining table for four. There are two walk-out access points, one from the living area and another from the bedroom. The den is a separate room with a sliding door, providing added privacy. Step out onto the balcony to enjoy stunning lake views and the surrounding area, 115 SqFt facing South. This unit also comes with one parking and one locker. You'll have easy access to the Humber Bay path, which leads directly to downtown Toronto. It's just a short walk to a variety of fantastic restaurants and coffee shops. Nearby, you'll also find grocery stores, a new bakery, highways, the TTC, Mimico GO station, a marina, and a seasonal farmers' market. Additionally, the future Park Lawn GO station will be coming to the area and will be within walking distance. This is the lifestyle you've been dreaming of. This wonderful community is a perfect place to call home! (id:24801)
RE/MAX Professionals Inc.
1680 Hwy 26
Springwater, Ontario
This Victorian home built in 1872 is historically known as Strathaven or The Wattie House. Located on a high/dry parcel of land totaling 6.97acres in Springwater Township. Very much a captivating home as it exudes in-depth history, endless charm and meticulous craftsmanship throughout. Any maintenance done to this century home has been done to preserve and not compromise the integrity of the home. The entrance is a grand spectacle on its own that welcomes you to the warmth and majestic beauty that this home offers. Boasting 3928sq feet of living space on the two upper floors, including 6 large bedrooms and 2 full new baths (one with linen closet). A few important upgrades to mention are: new septic system (2011), newer gas furnace and A/C (2011), updated wiring/panel, new windows (some are historical), new flooring (refinished original hardwood and new luxurious carpet 2024), many unique/timeless light fixtures ($$$) & custom drapery just to name a few. You will be absolutely wowed by the top to bottom custom kitchen which truly is a remarkable place for family/social gatherings. Other notable features are the original plaster archways, crown molding, wainscoting, towering baseboards and historical grand fireplace. The current owners have taken exceptional care of this home and have made an abundance of upgrades, while preserving the home's natural character. The chimneys have been rebuilt and topped with custom copper caps to match the copper valances over the front two windows. There is a detached garage and additional older barn on the property, which you can use your imagination with. This home is for someone wanting space and privacy in a parklike setting, yet be located within 10min to Barrie, Snow Valley Ski Resort, Vespra Hills Golf Club, multi recreational trails and so much more. An absolute historic gem to view. True timeless elegance in this beauty. Don't miss your chance to own some history in Springwater Township. (id:24801)
Sutton Group Incentive Realty Inc.
27 Apiary Gate
Vaughan, Ontario
Gorgeous Masterpiece Located In The Most Prestigious Neighborhood Of Upper Thornhill Estates! Luxury House Includes 5 Bedrooms and 5 Baths, Main Floor Office, 10Ft Ceilings On Main Flr, 9Ft On 2nd Flr & Basement. Bright, Open Concert, Practical Layout Make It Your Dream Home and Offer You An Amazing Living Styles. Gourmet Chef's Kitchen W/ Top-Of-The-Line Miele Appliances, Open Concept Living/Family/Dining Room. Premium Upgrades Including Custom Millwork, Custom Vanities, Pot Lights, Coffered Ceilings, Wainscoting, Hardwood Throughout. Beautifully Designed and Upgraded Front and Back Yard. Pie Shaped/Pool Size Lot. (id:24801)
Homelife New World Realty Inc.
7 Sugarbush Lane
Uxbridge, Ontario
Rare 3923sf Elegant Tuscan Styled Bungalow Estate on a 2.71 acre mature forest lot fabulously located at the end of a quiet court. It is nestled into the prestigious Heritage Hills II enclave, just a couple of minutes south of downtown Uxbridge with direct access to the famous Uxbridge Trails (Country Side Preserve.)This unique architectural beauty surrounds a central back courtyard and is complimented with soaring ceilings, numerous windows, finished basement and 4 car garage. It is nestled into a breathtaking 2.71 acre property backing to forest and the Wooden Sticks Golf Course. This exceptional floor plan is designed for entertaining. The heart of the home is the oversized Tuscan-inspired kitchen, presenting a breakfast bar, a centre island and an entertaining-size huge family room. The sunlit main floor, with numerous walk-outs features, formal dining and living room, library, two wings with primary bedroom suites (which can easily be converted to 3 bedrooms), laundry room and an additional staircase to the basement. The professionally finished basement includes a service kitchen, two bedrooms, two bathrooms, a hobby room, an exceptional wine cellar, custom bar, recreation and games room, and ample storage space. The magnificent resort style backyard paradise with mature trees, formal landscaping, several walk-ways, symmetrical flower beds and manicured hedges has been exceptionally planned and maintained. Enjoy all the vacation features of a free-form inground pool with built-in bar, waterfall, gazebo, pool house with bar, outdoor kitchen, central court yard, lazy river stream, volleyball court, horseshoe pit, vegetable garden, firepit and forest trail. The Heritage Hills Residents often walk or ride into Town through the scenic trails. Welcome to Paradise! **EXTRAS** Fibre Optic Internet. Generator, inground sprinklers, heated floors in 2 basement bedrooms and 4 pc bath, jacuzzi tubs in Primary bath & basement bath. Gazebo, garden shed, pool house. (id:24801)
Royal LePage Rcr Realty
Bsmt 1 - 24 Sunbay Court
Richmond Hill, Ontario
Client RemarksBright, spacious, open concept beautiful, and modern designed one-bedroom basement unit, separate entrance, newly renovated and close to Lake Wilcox. (id:24801)
Right At Home Realty


