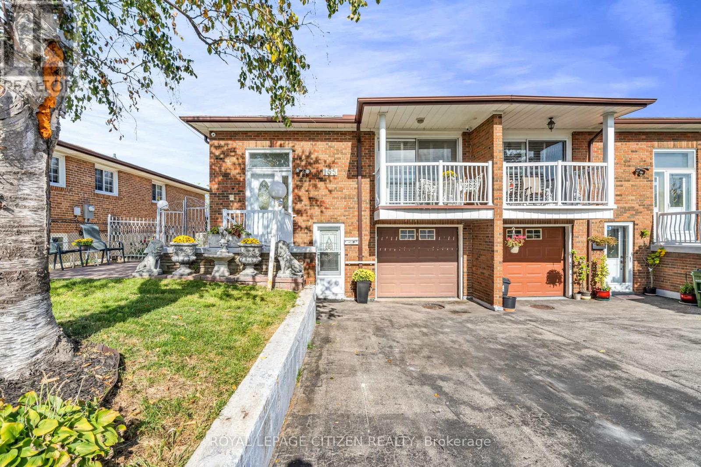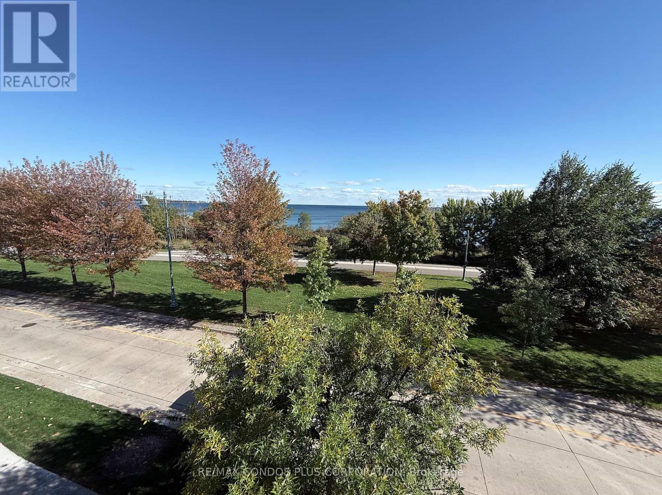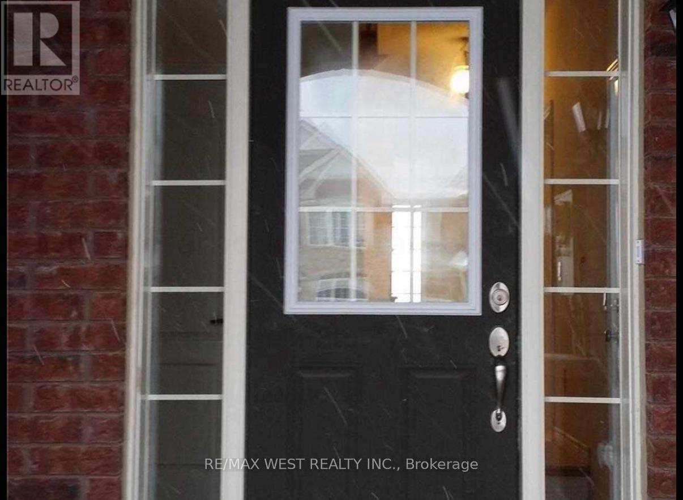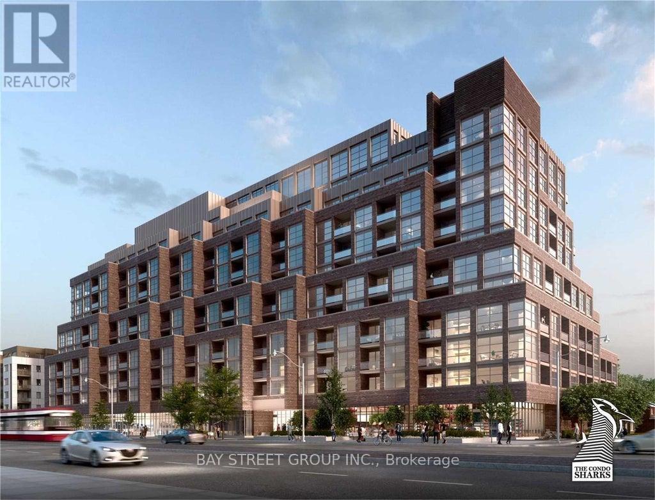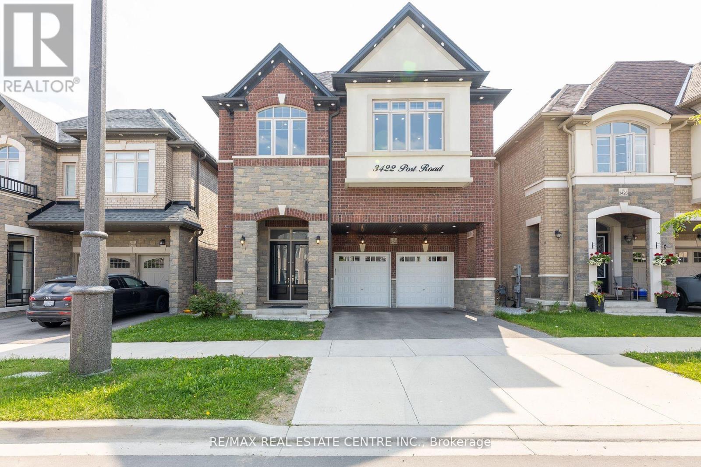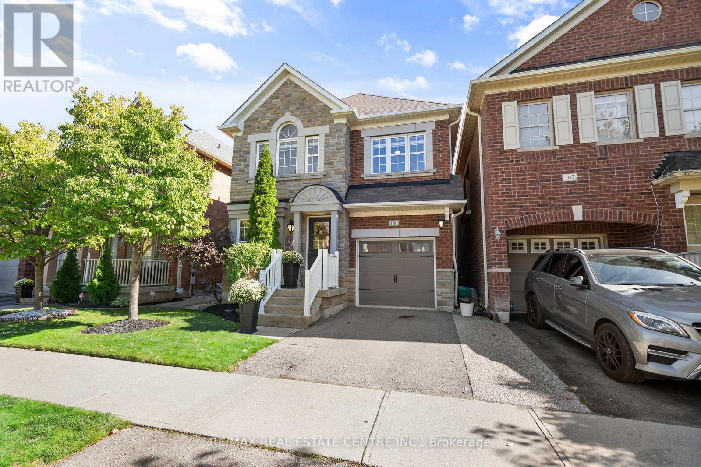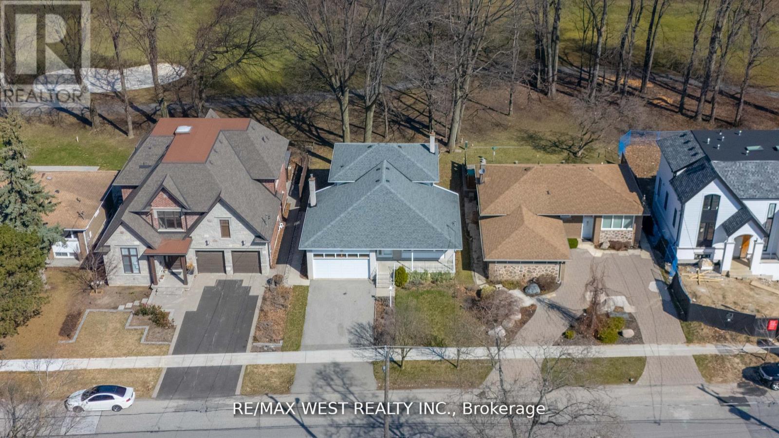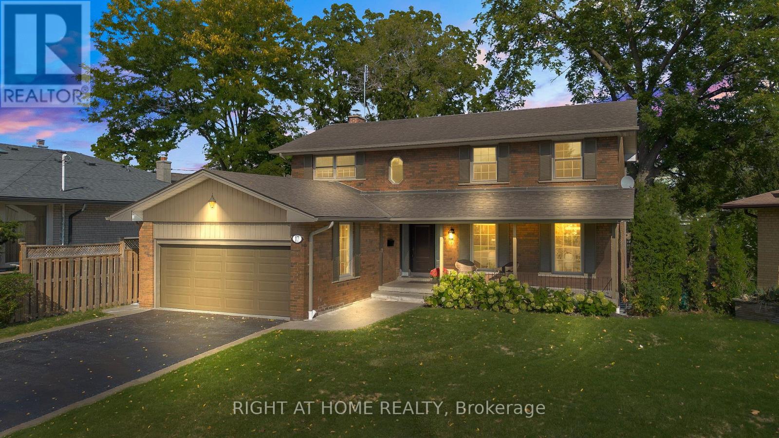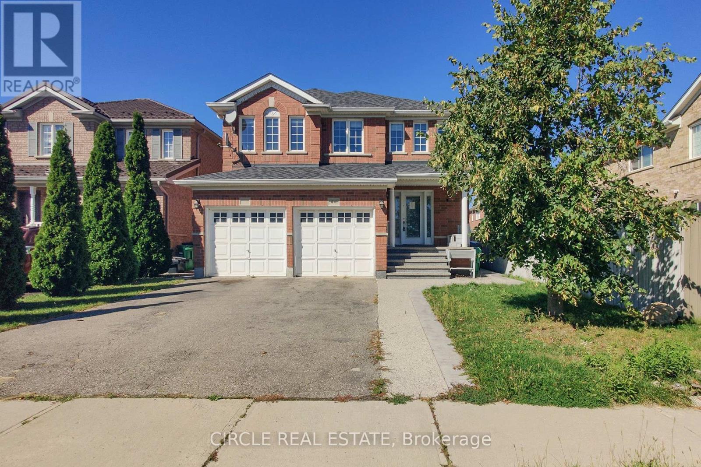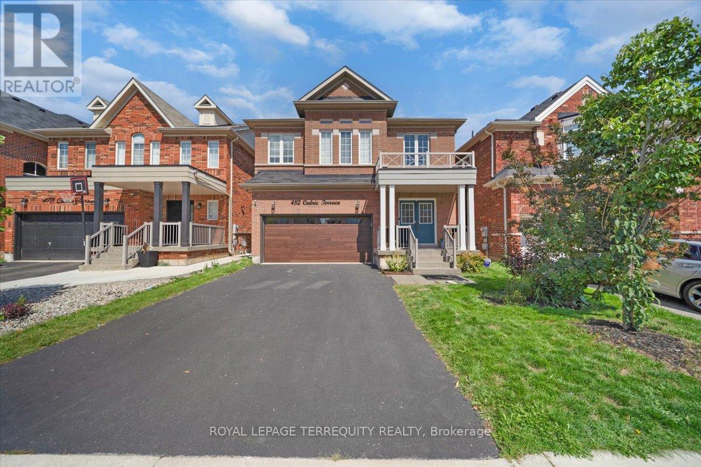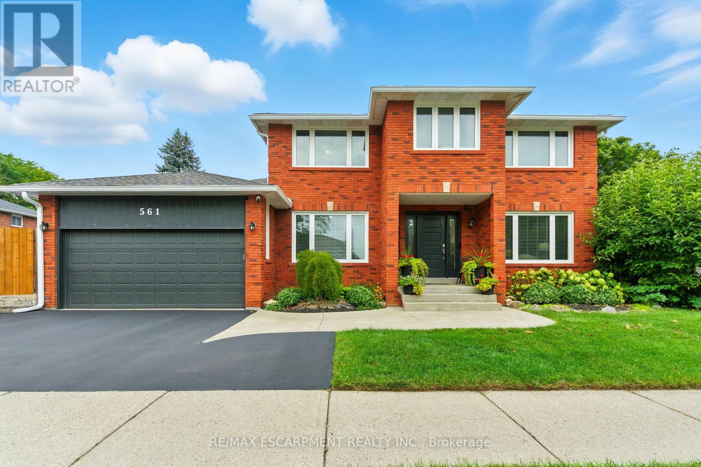155 Milady Road
Toronto, Ontario
Presenting this proud European-owned raised bungalow in the fabulous community of Humber Summit. Perfectly situated close to transit, across from the lovely community park and offering a private yard backing onto the local school grounds, this property offers so much. The same family has enjoyed this home immensely since 1968 and it is now on market for the first time ever. Take advantage of this excellent opportunity to move into this exceptional high demand area. Perfect for first time buyers, multiple families and investors alike. Add your own personal modern touches and make it your own today. The functional layout offers 2 full kitchens, 2 full bathrooms, 3 bedrooms, 3 walk-outs and generous principal rooms on every level. The spacious driveway provides plenty of space for several vehicles. Enjoy the many walking & biking trails in the area and convenient walkability to TTC, schools, churches and more. The Finch LRT will provide direct access to Humber College, York University, subway trains and more. A short drive to every 400 series highway including 401, 400 or 407 plus shops, grocery & restaurants in every direction. When you add home style, generous lot size, location and community, you'll see the potential here is endless!! (id:24801)
Royal LePage Citizen Realty
Th125 - 5 Marine Parade Drive
Toronto, Ontario
Experience Lakeside Luxury In This Fully Furnished, Three-Storey Townhouse In The Coveted Humber Bay Shores Community, Offering Approximately 2,000 Sq.Ft. Of Beautifully Renovated Living Space Designed For Comfort, Style, And Convenience. This Elegant Home Features Two Spacious Bedrooms, Each With Its Own Private Ensuite, Plus A Versatile Top-Floor Family Room With A Cozy Fireplace And Walkout To A Private Terrace With A Hot Tub And Stunning Lake Views. Easily Convertible Into A Third Bedroom If Desired. Large Den On Lower Level, The Perfect Space For A Home Office Or Tv Room. With Three Ensuites And Two Powder Rooms, You'll Enjoy Five Spa-Inspired Bathrooms, One Enhanced With Heated Features For Added Indulgence. The Chefs Kitchen Boasts Premium Appliances And Opens To A Private Courtyard Facing Patio Where Bbqs Are Permitted, While The Adjacent Living And Dining Area Offers A Picturesque Backdrop Of Lake Ontario. Step Directly From Your Front Door Onto The Waterfront Trail And Enjoy The Serenity Of The Shoreline Just Moments Away. A Private Underground Garage With Two Parking Spaces And A Tesla Charger Adds Security And Convenience, And Utilities (Hydro And Water) Are Included In The Rent For Exceptional Value. Building Amenities Include A 24-Hour Concierge, An Elegant Billiards Lounge, Stylish Party And Social Rooms, And A Luxurious Guest Suite For Overnight Visitors, All Within A Vibrant Lakeside Community That Blends Nature, Urban Convenience, And Seamless Connectivity. (id:24801)
RE/MAX Condos Plus Corporation
90 Sky Harbour Drive
Brampton, Ontario
Spacious Entire Townhome with 3-Car Parking! Perfect for Family Living & Commuting!! Direct access to backyard from Garage! Welcome to this bright, full-house townhome designed for both comfort and convenience. The 9-ft ceilings on the main floor create an open, inviting space for family gatherings. The large primary bedroom offers a peaceful retreat with a walk-in closet and an ensuite featuring a deep soaker tub and a large window-a perfect spot to relax after a long day. Perfectly sized second and third bedroom for the growing family. Enjoy a walk-out from the breakfast area to a private deck in the backyard, plus direct access from the garage to the backyard-great for kids, pets, and summer BBQs. Located just steps to Transit, Steeles Avenue, schools, shopping, and places of worship, this home keeps everything you need close by. Commuters will love being less than 2 minutes to Hwy 407 & 401 and only minutes from the Financial and Pharmaceutical Districts. This home truly combines family comfort with unbeatable convenience. Close to Natural walking trails, Lion Head Golf course and all shopping and restaurants. (id:24801)
RE/MAX West Realty Inc.
807 - 1787 St Clair Avenue W
Toronto, Ontario
Luxury living at finest thoughtfully designed 1-bedroom unit with the Newest Edition For Urban Living. This 1 Bedroom And 1 Bath, East Facing Unit On The 8th Floor Of Open Space With A Stunning View Balcony To Enjoy The Unobstructed Views Overlooking The Residential Neighborhoods Of Carlton Village. Amazing West End Location, Steps To The Junction Stockyards, Nations And Metro Grocery Store, Large Windows And A Sun Filled Space. Good Size Bedroom With Large Closet Space, Bathroom Space With Soaker Tub, Ensuite Laundry And Kitchen With New Appliances, Quartz Counter Tops, Track Lighting And Back Splash. A Well-equipped Fitness Gym, Yoga Studio, Party/Activity Room With Walk Out To Outdoor Terrace And BBQ Areas, Co-working Space, Visitor Parking, Kids Room and Easy Access To Downtown. (id:24801)
Bay Street Group Inc.
3422 Post Road N
Oakville, Ontario
PRICED TO SELL!!!! 12 FT CEILINGS on main floor!! All BUILT IN JENN AIR APPLIANCES!!! FULLY FINISHED WALK UP 9" FT CEILING, LEGAL BASEMENT WITH SEPERATE ENTRANCE AND BIGGER WINDOWS!!! Absolutely Stunning Luxury Home | Approx. 3900 Sq Ft Including Finished Basement. This 4-year-new luxury home welcomes you with a 14-ft ceiling in the foyer and elegant chandeliers. Featuring 12-ft ceilings on the main floor, 9-ft ceilings on the second floor and basement, with coffered ceilings and pot lights throughout. The chefs kitchen offers high-end JennAir appliances: built-in oven/microwave, 48 built-in fridge, 6-burner cooktop with pot filler, Caesarstone countertops, pearl backsplash, expanded island, and a nice pantry. The open-concept layout includes a family room, and a combined living/dining area with electric fireplace and lots of natural light. A separate den with French doors offers a quiet space perfect as an office or main-floor bedroom. The builder-finished basement with separate entrance is ideal for entertaining or potential rental income. A loft upstairs can easily be converted into a 5th bedroom. Two bedrooms have private ensuites, while two share a Jack-and-Jill. The primary suite features tray ceilings, a spa-like ensuite with rain shower, body jets, and a large walk-in closet. All bathrooms are upgraded with frameless glass, rain/handheld showers, and stylish tile work. Other highlights: zebra blinds throughout (incl. basement), designer lighting, EV rough-in, high garage ceiling (suitable for car lift), upgraded A/C, 200 AMP panel, flood shut-off valve, and exterior pot lights. Prime location walk to schools and parks, and just minutes to shopping, top schools, highways, and hospital. A rare blend of luxury, function, and location this home is a must-see! (id:24801)
RE/MAX Real Estate Centre Inc.
160 Mccready Drive
Milton, Ontario
Welcome to your next home in Miltons sought-after Scott neighbourhood! This spacious 4-bedroom, 4-bathroom home offers a functional layout perfect for modern living. The beautifully finished basement features two versatile spaces ideal for a rec room, additional living area, or even a guest suite. Enjoy a grand dining room with space to comfortably host large gatherings. Located in a family-friendly community close to parks, schools, and everyday amenities, this home combines comfort, space, and convenience in one of Miltons most desirable neighbourhoods. ** This is a linked property.** (id:24801)
RE/MAX Real Estate Centre Inc.
28 Braywin Drive
Toronto, Ontario
Welcome To 28 Braywin Dr This Home Offers The Unique Opportunity To Live In A Spacious Backsplit House With a Private Golf Course Backing Right Onto To Your Property. This Beautiful Well Maintained 4 Bedroom 3 Bathroom Property Is Located In The Heart Of Golfwood Village On a Quiet Treelined Street In a Family Friendly Neighbourhood. Big Windows Provide Fantastic Lighting, Hardwood Floors, Primary Bedroom with Ensuite Bathroom And Huge Finished Basement, Perfect For A Games Room, Gym, Or Den. Large Eat In Kitchen, Family Room With Stone Fire Place and Walk Out To your Private Backyard Where You Can Enjoy The Picturesque View On The 18th Hole Of The Weston Golf and Country Club. Double Car Garage And Large Double Wide Driveway. This Property Has So Much Potential And Has Been Lovingly Owned By The Same Family. Move In, Renovate Or Build Your Dream Home This House Has So Many Possibilities. (id:24801)
RE/MAX West Realty Inc.
270 Renforth Drive
Toronto, Ontario
Welcome Home to 270 Renforth Dr!! A Well-Maintained & Renovated 3 Bdrm Bungalow Backing Onto Greenspace/Park/Ravine! A rare Large 50 X 124 Ft Lot That backs onto a Greenspace - No Neighbours/Homes Behind You! Separate Entrance To Finished/Renovated Lower Level. Walkout From Rec Room To Deck, Pergola, And Patio! Over 80k spent on basement upgrades. Backyard Bbqs And Nature Viewing With Sunny West Exposure! Great Family Neighbourhood. Fantastic Location - Mins to Parks, Shopping Centers, Excellent Schools, Transit Options, Golf Courses, Pools, and Trails. Super Easy access to Major Highways Allows for Quick and Convenient Transportation to Downtown or the Pearson Airport. Don't Miss This One! (id:24801)
Right At Home Realty
17 Glen Meadow Court
Toronto, Ontario
Imagine life on a peaceful cul-de-sac, where neighbors feel like family and your children always have a friend to play with just steps from your door? This charming home nestled at the coveted end-of-court location offers exactly that and so much more. Step inside to a bright, flowing main floor where the spacious living room is perfect for lively game nights.The combined dining room makes entertaining effortless providing a flexible space for gatherings of any size.The family room invites cozy evenings by the wood-burning fireplace (WETT certified with a new damper) and walk out to a large deck, perfect for summer BBQs with a gas line nearby. The sunlit kitchen is a blank canvas, ready for your personal touch. A main floor powder room keeps mornings running smoothly. Upstairs, four generously sized bedrooms are smartly split for privacy, and the master suite features walk-in closet and a spa-like ensuite shower. The basement is packed with surprises: a rec room for movies or games, a fifth bedroom with ensuite for your nanny or inlaws visiting, a spacious laundry room, a workshop, a walk-in pantry with cold cellar, and even a hidden safe for secret treasures. The garage adds extra storage for all your projects and hobbies. Outside, the cul-de-sac isn't just pavement, it's a place where families look out for each other, friendships flourish, and porches are the perfect vantage point to watch the neighborhood come alive. Enjoy nearby parks, tennis courts, library, and Loblaws for groceries, or take a quick drive to Sherway Gardens for shopping and dining adventures.Updated, solid, and full of possibility, and waiting for its next chapter of memories, laughter, and fun (id:24801)
Right At Home Realty
44 Conklin Drive
Brampton, Ontario
Welcome to 44 Conklin Dr a beautifully maintained detached home that perfectly blends style and functionality! With 3 spacious bedrooms plus a versatile den/office that can easily serve as a 4th bedroom, this home is designed for modern living. The open-concept kitchen boasts quartz countertops, backsplash, and an island, with a seamless walk-out to a private deck and gazebo ideal for entertaining. Enjoy hardwood floors on the main level, a luxurious primary suite with ensuite and walk-in closet, and a finished basement with full bath for added living space. Convenient main floor laundry with garage access completes the package. Located close to schools, GO Transit, parks, and more this is the perfect family home you've been waiting for! (id:24801)
Circle Real Estate
482 Cedric Terrace
Milton, Ontario
Welcome to this beautifully upgraded 4+2 bedroom, 5 bathroom detached home in the highly sought-after Harrison community of Milton. This property features a spacious layout, double car garage, recently renovated kitchen and bathrooms, and freshly painted interiors. The finished basement offers additional bedrooms, ideal for large families or guests. Conveniently located close to schools, parks, shopping, and transit, this move-in ready home is an exceptional opportunity not to be missed. (id:24801)
Royal LePage Terrequity Realty
561 Harmony Avenue
Burlington, Ontario
Welcome to 561 Harmony Avenuean inviting 4-bedroom, 3.5-bathroom family home in the desirable Dynes neighbourhood. Walk to top-rated schools, parks, and enjoy quick access to shopping and highways. This spacious, nearly 2,800 square foot home has all the space that a large or growing family could ask for. The main floor features formal living and dining rooms, a cozy family room with gas fireplace with side yard access to the impressive pool, hot tub and patio for all entertaining needs. There is also an eat-in kitchen, two-piece bathroom, a private office and main floor laundry for your convenience. Upstairs includes a primary suite with a walk-in closet and ensuite, plus three more bedrooms and a full 4-piece family bathroom. The finished basement features a cozy living space with a huge rec room complete with kitchenette and gas fireplace, 3-piece bathroom, a 5th bedroom with walk in closet and an adjoining work room for all your tools. With the finished basement this beautiful home offers nearly 3800 square feet of total finished living space. Enjoy a double garage, 3-car driveway, and updates like a newer shingles on roof (2015), furnace and a/c (2017) and windows (2021). RSA. (id:24801)
RE/MAX Escarpment Realty Inc.


