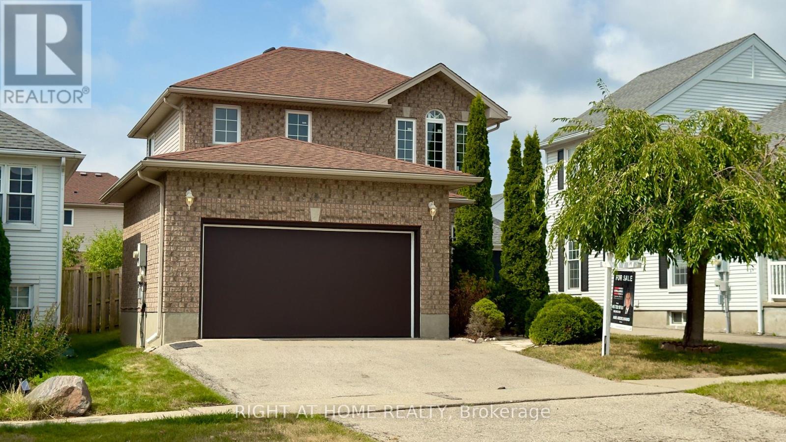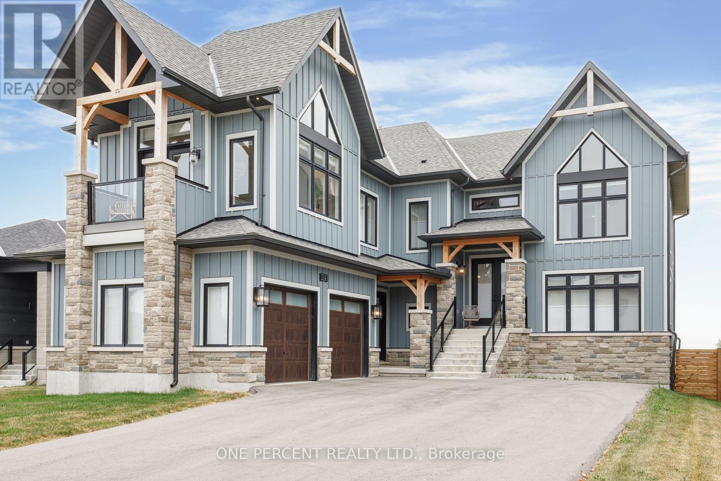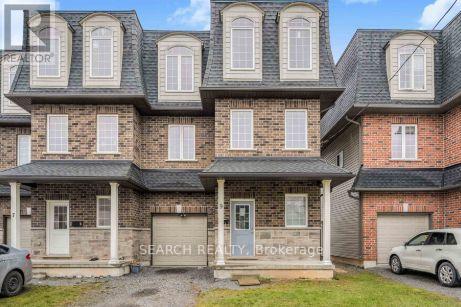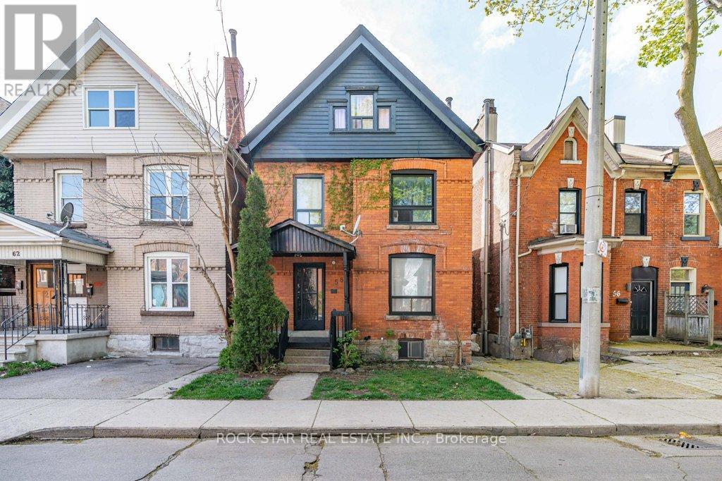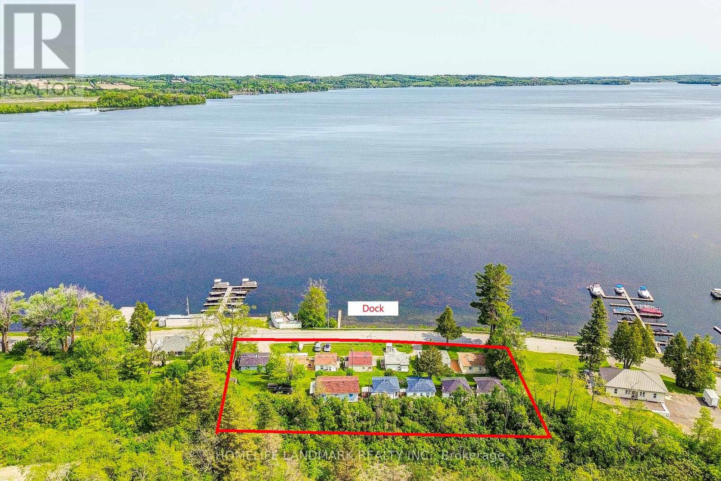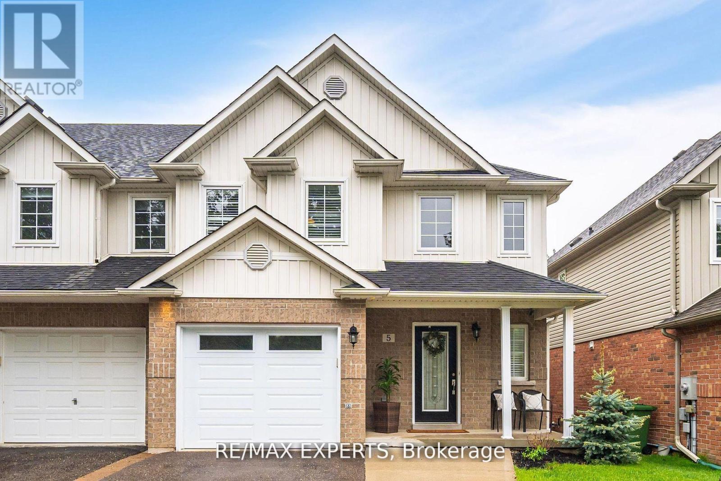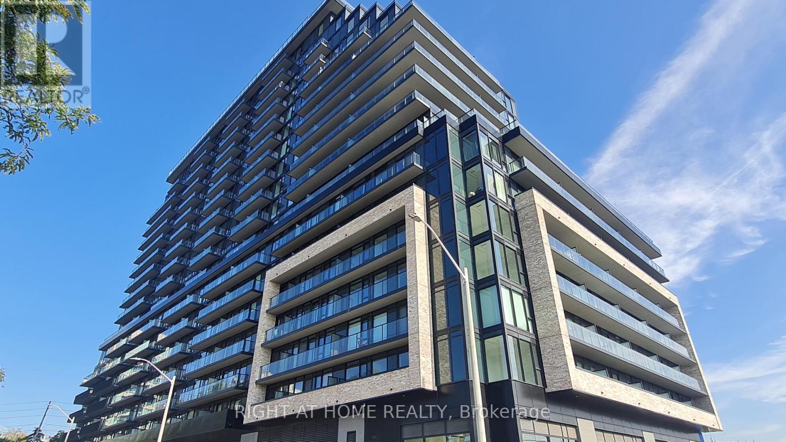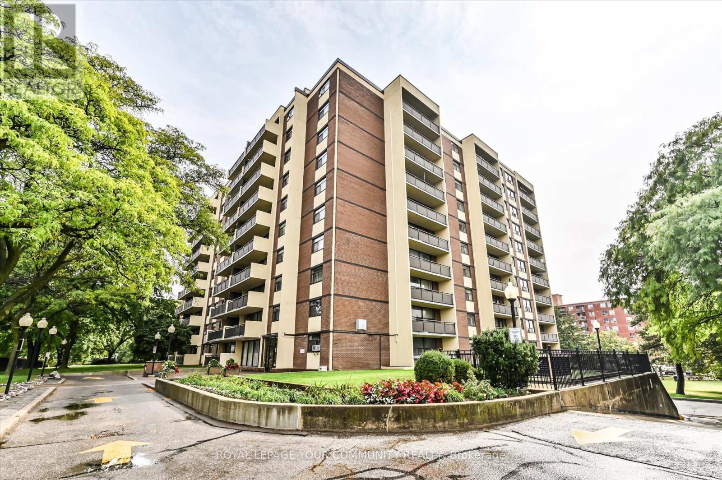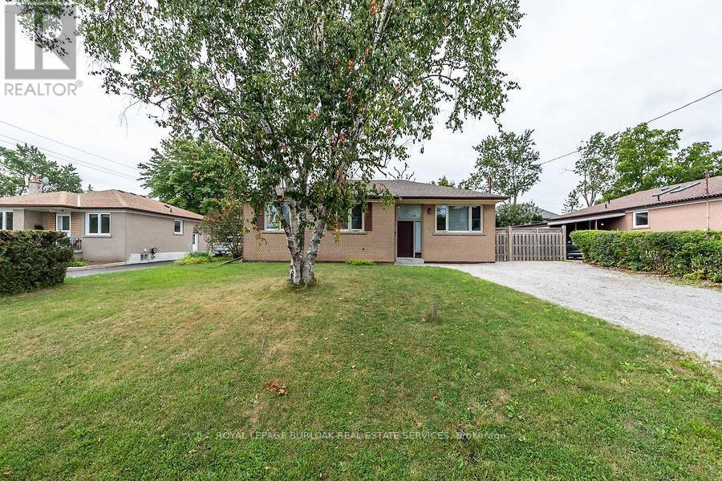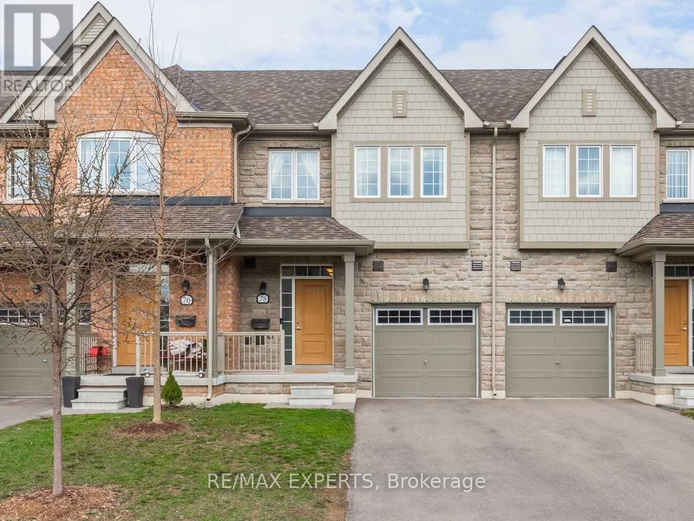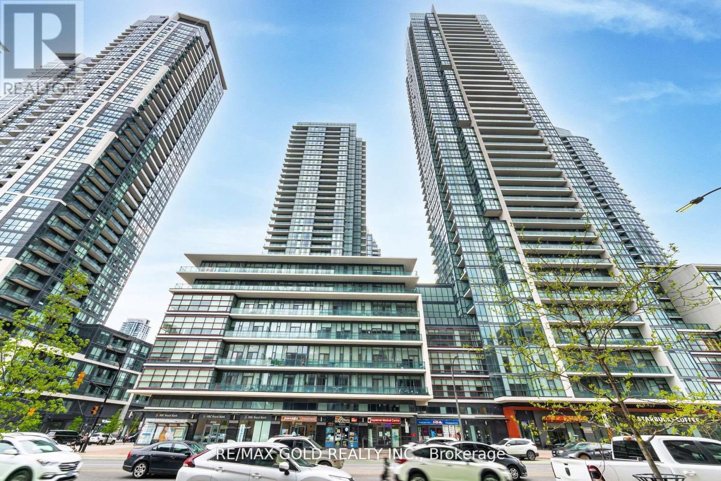19 Windflower Drive
Kitchener, Ontario
This home offers convenience and comfort in a desirable location in prime Kitchener Laurentian West neighbourhood area, Located just one minutes to central bus station, Walmart & sunrise Shopping Center with easy highway access and schools. Ready to move in welcoming you with a big foyer, living dining open concept with a lots of natural light, leading to the Kitchen which is recently renovated has 2 color cabinets, with quartz counter top and backsplash has pot lights and indirect counter lights, all appliances are stainless steel.Separate family room with lots of natural light. Walk out to beautiful large deck, down to a big backyard with charming trees, broil king barbecue is included, lights around the whole fence, front and backyard are managed by landscaping company since 2020.The second floor has 3 bedrooms and 2 full washrooms, the Master bedroom is big in size with his and her closet, and ensuit 2nd full washroom.Basement is finished with modern laminate flooring all over, laundry room has big storage and a deep standing deep freezer to stay or go, also has high efficiency furnace, new water softener and hot water tank.With over than $160,000 spent on upgrades, Roof 2021, Windows Nov 2022, kitchen 2022, Renovated 3.5 washrooms 2022, Appliances 2022, New floor 2024 all over including base boards, New Updated electricity outlets 2025, Updated 200 Amps electrical panel on 2020, Garage equipped with EV charger connection( Tesla module excluded ) could be refitted to any EV charger, New garage door 2025, freshly painted 2025, New furnace 2025, water softener 2024,Cherry blossom tree in front of the house/ Japanese tree back yard. The back yard is 41X46 ft, the deck is 18X16ft. (id:24801)
Right At Home Realty
114 Cattail Crescent
Blue Mountains, Ontario
Welcome to 114 Cattail Crescent, a 4,558 sqft mountain house, boasting elegant architectural upgrades, unique stone, fibre cement, and wood grain siding, along with ornamental wood details. A 50-foot wide, side-facing garage creates an impressive street presence, with plenty of parking.This layout features a primary living space (1,883 sqft) on the second floor, additional primary living space on the first floor (1,548 sqft), plus a fully finished walkout basement (1,127sqft). The open second floor, with high ceilings and windows, offers impressive views and features a large deck, custom kitchen, servery, eating area, faux beam covered lodge room, formal dining room, and den, divided by a slate-clad floor-to-ceiling gas fireplace. The expansive owners suite includes cathedral ceilings, a private loggia, spacious walk-in closet, and a beautifully decorated ensuite with standalone tub and a large glass shower enclosure. The main level entrance leads to the main floor with a large bar/kitchen, a family room with a deck, backyard access and beautifully decorated rooms with custom light fixtures. There are also three good-sized bedrooms and two full bathrooms on this level. A separate side door and a garage entrance, leads to a spacious storage room and laundry room. The self-contained basement with glass door walkout, offers a large open space, wet bar, two bedrooms with egress windows, and a full bathroom.The house is beautifully located within a short walking distance to Blue Mountain Village and a complimentary shuttle to many amenities, including the private Blue Mountain Beach. This professionally decorated house with great street presence and exceptional floor plan includes all light fixtures and furniture. (id:24801)
One Percent Realty Ltd.
9 Chestnut Street E
St. Catharines, Ontario
Welcome to 9 Chestnut St E, St. Catharines, An Excellent Opportunity! Discover this spacious and versatile property located in the heart of St. Catharines, offering exceptional potential for investors and homeowners alike. With 4 + 1 bedrooms, this home is perfect for those seeking a flexible living arrangement or potential rental income. The basement can be used as an in-law suite or bachelor unit, with its own separate entrance, adding further possibilities for those looking to maximize this property's potential. Upstairs, you will find a total of 4 spacious bedrooms, one on the second floor and three on the third floor, perfect for larger households or those who require extra space for guests, office space, or hobbies, with a prime location close to Brock University, major highways, public transportation, entertainment, shops and restaurants. Seller Financing Available OAC* Terms & conditions apply (id:24801)
Search Realty
58 Erie Avenue
Hamilton, Ontario
Amazing, Cash Flow positive, 3 unit home in high-demand Stinson neighbourhood. This detached property boasts a massive 25ft W x 150ft D-zoned lot, offering exceptional value-add potential for savvy investors and developers. PRIME Location! Located 5 min drive to downtown, one of Hamilton's trendiest neighbourhood with local cafes, bars, shops, restaurants. Access to public transit and very close proximity to the upcoming LRT Line (Wentworth Stn is 600M). Rent as is, or renovate to boost rents/cashflow and force appreciation. Rarely vacant & easy to rent - an investor's dream! (id:24801)
Rock Star Real Estate Inc.
5026 Rice Lake Drive
Hamilton Township, Ontario
Property includeds12 detached cottages, 4 cottages with 2 bedrooms and 8 cottages with 1 bedroom, each equipped with its own kitchen, stove or cooking range, and private washroom with a shower. situated right by Rice Lake with 257.43 ft of frontage and 143.44 ft of depth, where you can enjoy breathtaking sunrises, sunsets, and tranquil water views. Perfectly designed for flexible use, Notably, 4 of the homes have new roofs, ensuring added value and peace of mind for the future owner. Heating is provided through space heaters. Adding to its unique appeal, the property has Riparian Rights, allowing for private dock installation within property limits. A dock is installed and removed annually at a cost of approximately $1500 ($750 to install & $750 for take out), providing convenient access for boating and waterfront activities. For those with a vision for development, this property also offers the potential to be transformed into a stunning townhouse community. Professionally designed plans for project are already available and can be provided to the buyer as a reference. Connections to experienced planner and architect teams can be arranged. Situated in an ideal location, you will be just a short walk from restaurants, parks, trails, the marina, and LCBO, and a quick drive to Port Hope, Cobourg Beach, and Peterborough, with easy access to Highways 401, 115, and 407. A short drive to Kawartha Downs Casino and Racetrack, Peterborough Casino, Costco, Walmart, and more. Hospital and clinics are just 17 minutes away, with easy access to Highway 48. Outdoor enthusiasts will enjoy snowmobiling and ice fishing on the frozen Rice Lake during the winter months, and the picturesque Northumberland Forest is just nearby. This property truly offers endless opportunities. Whether you are seeking a retreat, rental investment, or development opportunity, it is an exceptional find. (id:24801)
Homelife Landmark Realty Inc.
5 Leamster Trail
Caledon, Ontario
Very Spacious 3 Br End Unit Townhouse!! Open Concept Living and Dining Rm With Fireplace!! Premium Hardwood Flooring On Main Floor And All Bedrooms !! Spacious Kitchen with Huge Eat-in Area And Walkout To Private Deck !! Entire Home Is Spotless And Well Maintained!! Upper Floor Has 3 large Bedrooms!! Huge Master Bedroom Has 4pc Ensuite !!Walk-in From Garage To Home!! Must Be Seen To Appreciate Value!! ** POTL Fees $153.30 per month ** (id:24801)
RE/MAX Experts
430 - 3009 Novar Road
Mississauga, Ontario
Furnished 2-Bedroom + Den, 2-Bath Condo for Rent in Prime Cooksville, Mississauga! Newly build unit featuring a modern open-concept layout, stainless steel appliances, floor-to-ceiling windows, in-suite laundry and a private balcony. Partially furnished for your convenience. Light and spacious Master bedroom with an in-suite bathroom and a closet. A Den perfect for a home office or a guest room. Steps away to Cooksville GO, MiWay Transit, Square One (7 min), shops, and restaurants, with quick access to QEW and Hwy 403. Tenant pays all utilities and Internet. 1 Parking spot included. (id:24801)
Right At Home Realty
612 - 5 Frith Road
Toronto, Ontario
Wow! A beautiful way of Life! Absolutely nothing to do but move in. Welcome to this large, beautiful and bright one bedroom Condo unit with Sunny South exposure. Freshly painted and floors stained throughout and boasting space to spare and grace to match! This North York beauty has a very bright open concept living and dining room, spacious kitchen with eat-in area, stainless steel appliances, ceramic backsplash, ceramic tile flooring and conveniently located pantry. The dining room has a walk-out to the large 27ft x 6 ft covered balcony with sunny South exposure and panoramic views of the City skyline. Residents enjoy a well maintained building and excellent amenities. Exercise room, Sauna ,Party/Meeting room, Laundry room, Outdoor pool, Expansive Green space and visitors parking. This building is located within minutes and with easy access to Highways 400, 401 and 407. It is convenient to Bus stops, subways, Metrolinx, schools and shopping. It is also close to Downsview Park, Humber River Hospital, York University, and Oakdale Golf and Country club. (id:24801)
Royal LePage Your Community Realty
541 Sandmere Place
Oakville, Ontario
This all brick bungalow is located in the highly sought-after Bronte East neighborhood and is ideal for young families and commuters with quick access to the Highway and Bronte GO station. Also within close proximity to schools, parks, shopping and a short drive to the YMCA. This 3+2 Bedroom home features an updated Kitchen with Quartz counters, Stainless Steel Appliances, hardwood floors and a walk-out to the rear deck. The finished basement offers a 2nd kitchen, 2 bedrooms, full bathroom, a large recreation room, and a walk-up to the private rear yard. Current tenants would like to stay but will agree to leave with proper notice. As evident with the many new builds in the area, this lot is ideal for someone who would like to build a custom built home. The current owner had a permit for a custom designed home which as since expired. (id:24801)
Royal LePage Burloak Real Estate Services
78 Honeyview Trail
Brampton, Ontario
Welcome to this executive Daniels townhome tucked among million-dollar estates in Bramptons coveted Bram East community. From the moment you walk in, youll feel the space and natural light9-foot ceilings, oversized windows, and a bright, open-concept layout thats perfect for modern living.The hardwood floors on the main level, oak staircase, and granite-topped breakfast bar set an upscale tone. A formal dining area flows seamlessly to a backyard that overlooks the park, giving you a private view you'll love year-round.Upstairs, the primary suite with 4-piece ensuite and two more generous bedrooms give every family member their own retreat. The finished basement with its own 4-piece bath is ideal for a media room, playroom, or guest space flexibility that grows with your lifestyle.This is a walk-to-everything location: just minutes to top-rated schools, plazas, Costco, highways and the hospital. The built-in garage with interior access keeps you warm and dry through every season.If you're looking for the perfect blend of luxury, location, and convenience, your search truly ends here. (id:24801)
RE/MAX Experts
607 - 4070 Confederation Parkway
Mississauga, Ontario
Rare 2-bedroom, 2-bathroom corner unit located in the vibrant Square One area of Mississauga. Boasting 1,011 sqft of modern living space with 10ft ceilings, this unit offers a perfect blend of luxury and comfort. The fully upgraded kitchen is a chefs dream, complete with stainless steel appliances, elegant granite countertops, a stylish backsplash, and a convenient breakfast bar. Whether youre entertaining guests or enjoying a quiet meal, this kitchen is sure to impress. The primary bedroom is a serene retreat with a 4-piece ensuite and a walk-in closet, offering the perfect space for relaxation. Enjoy the wrap-around balcony that provides breathtaking views and ample natural light. This building offers a wide array of amenities designed to enhance your lifestyle. Enjoy access to an indoor swimming pool, a well-equipped gym, guest suites, a game room, a party room, a movie room, and an outdoor terrace. Visitor parking and more are also available for your convenience. Move in Ready! (id:24801)
RE/MAX Gold Realty Inc.
347 Kipling Avenue
Toronto, Ontario
Welcome to this beautifully maintained 3-bed, 2-bath home in one of Etobicokes most family-friendly neighbourhoods. Offering 3 dedicated parking spaces, this home combines comfort, style, and unbeatable convenience. Step inside to a bright and airy open-concept layout, filled with natural light and hardwood flooring throughout. The custom kitchen is a true centrepiece, featuring sleek stainless-steel appliances, granite countertops, and a timeless breakfast bar. New windows, new doors, all updated electrical throughout and new mechanics. Upstairs, you'll find generously sized bedrooms with large closets, providing ample storage for the whole family. The finished basement features high ceilings, pot lights, complete with a separate entrance, offers endless possibilities. Enjoy outdoor living in the fully fenced backyard, complete with a storage shed and plenty of space for kids, pets, or weekend barbecues. Just minutes from top-rated schools, Colonel Samuel Smith Park, TTC transit, Gardiner Expressway access, and all the amenities and local gems Etobicoke has to offer this home truly has it all. Don't miss your chance to own this beautiful home in a prime location. (id:24801)
Search Realty


