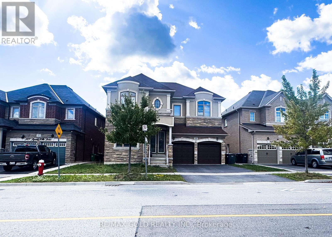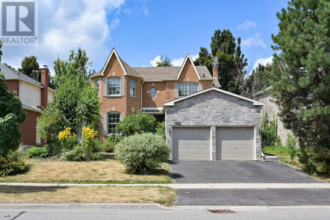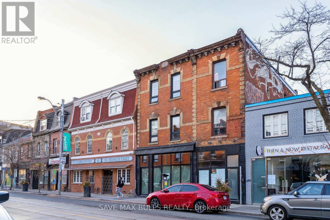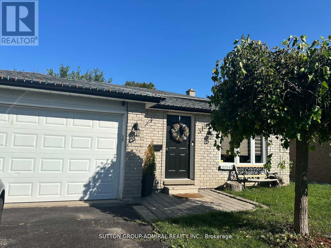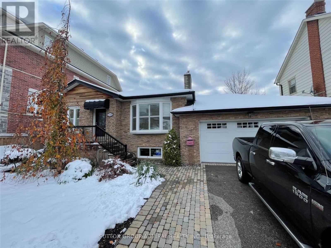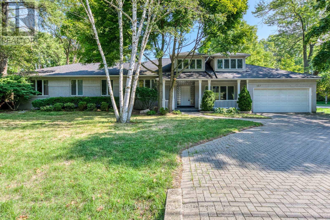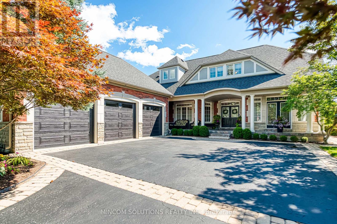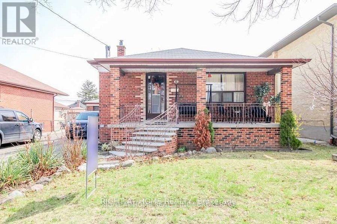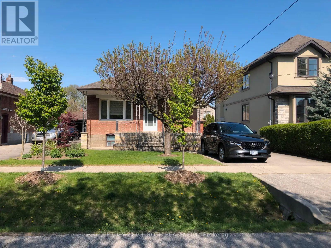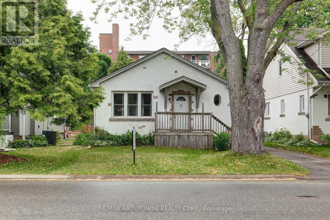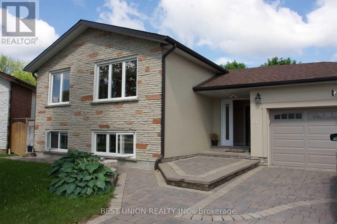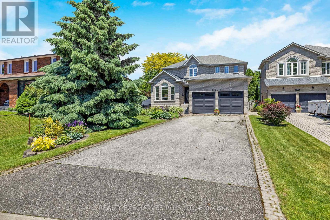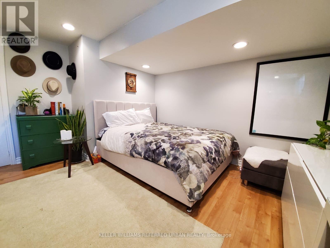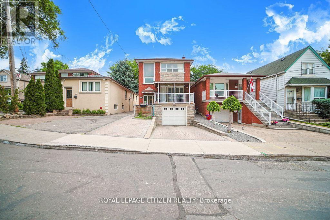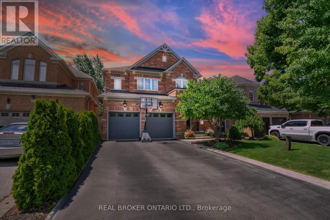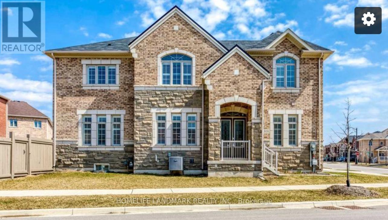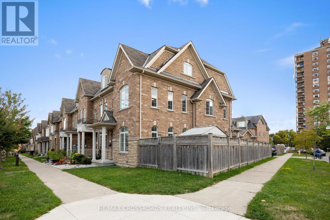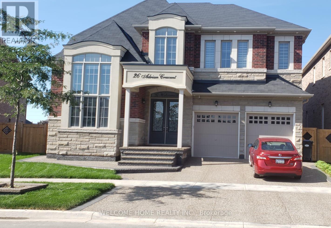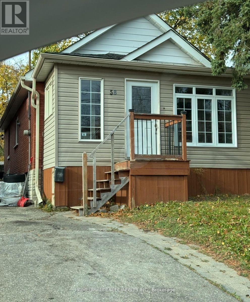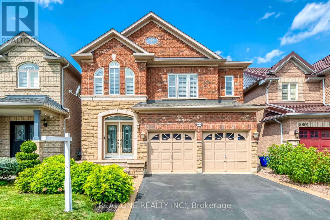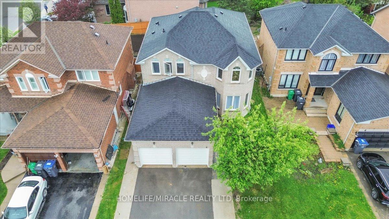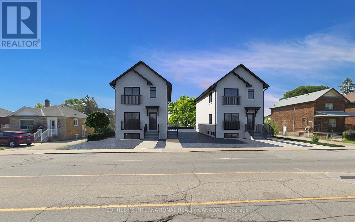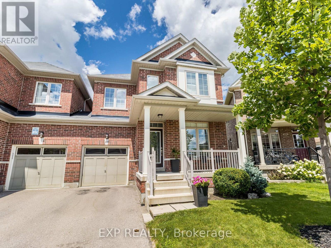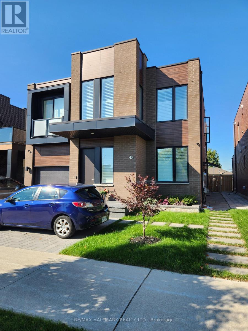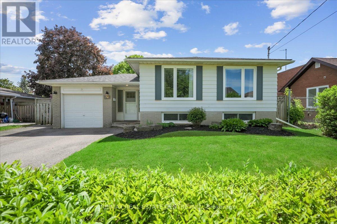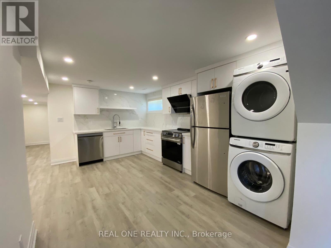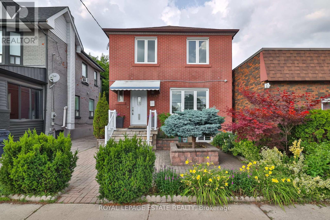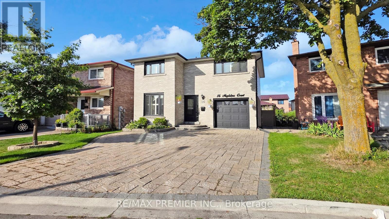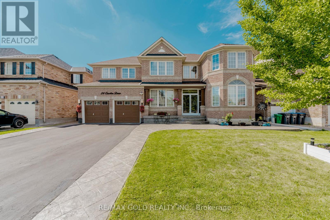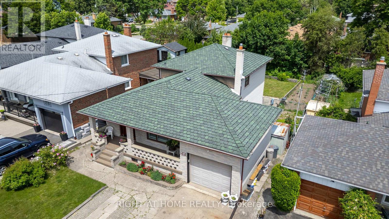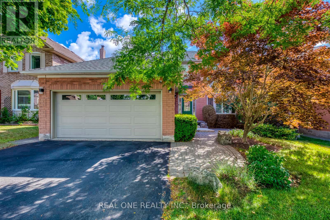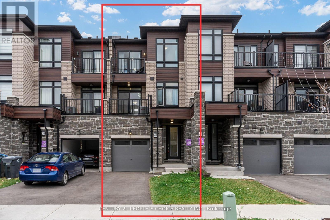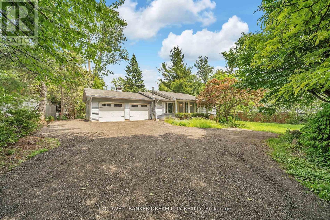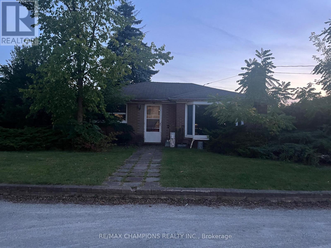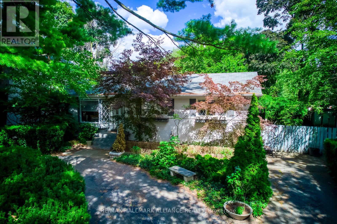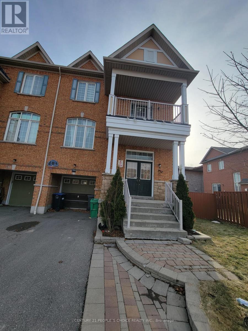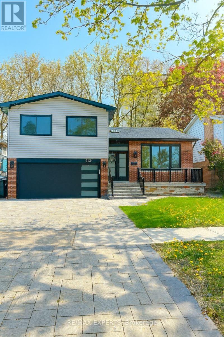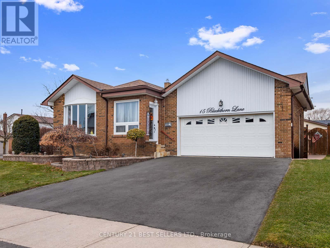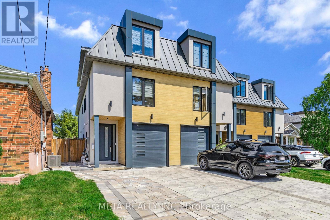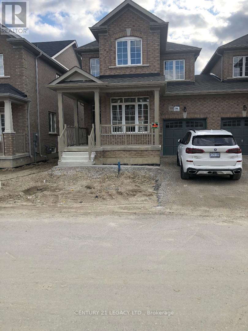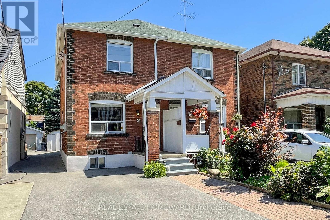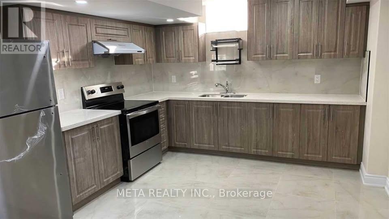Basement - 109 Squire Ellis Drive
Brampton, Ontario
Location, Location , Location.... Close to Schools, Plaza, Gas Station & Transit! 2 Bedroom Legal Basement Apartment freshly built, Separate Living Dinning, Kitchen. with one parking. (id:24801)
RE/MAX Gold Realty Inc.
184 Hanmer Street W
Barrie, Ontario
Welcome to this well-maintained 4-bedroom, 3-bathroom detached 2-storey home located in one of Barries sought-after, family-friendly neighbourhoods. From the moment you arrive, you'll notice the pride of ownership that shines throughout this is a home that has been cared for with attention and respect over the years.Step inside to find a functional, family-oriented layout with generous living spaces and natural light filling every corner. The main floor offers a bright living room, an inviting dining area, and a practical kitchen thats ready for your personal touch. A convenient powder room completes the main level.Upstairs, you'll find four spacious bedrooms, each offering comfortable retreats for family or guests. The primary suite features ample closet space and an ensuite bath. All bathrooms have seen thoughtful updates, including newer sinks and toilets, blending fresh finishes with classic charm.The finished basement expands your living space, perfect for a recreation room, home office, or play area flexible enough to suit your lifestyle.This home has seen key updates in recent years, offering peace of mind for years to come: furnace 1, central air conditioning, garage door, and updated fixtures in bathrooms.Outside, the property offers a private backyard space ready for summer barbecues, gardening, or simply relaxing. The driveway and garage provide ample parking, and the location offers easy access to schools, parks, shopping, and commuter routes.Whether you're a growing family or simply looking for a solid, well-kept home in a great neighbourhood, this property offers a fantastic opportunity to move in and enjoy while planning your own personal updates. Close by you'll find 2 Elementary Schools and 2 Montessori Schools. Don't miss your chance to own this lovingly maintained home schedule your showing today and see the pride of ownership for yourself. (id:24801)
Sutton Group-Admiral Realty Inc.
1320 Queen Street W
Toronto, Ontario
?? Prime Parkdale Investment Opportunity Brand-New Mixed-Use Property on Queen West! ?? Attention Investors! This newly built (2024) three-storey commercial/residential property sits proudly on the north side of Queen Street West in the heart of Parkdale. A turnkey, worry-free investment, the building features modern retail space plus 6 luxury residential units designed with premium finishes, high-quality materials, and contemporary layouts to attract top-tier tenants willing to pay a premium. With flexible zoning and approval for short-term rentals, investors have multiple income strategies. The building is fully tenanted and built for long-term cash flow stability. Unit Breakdown: 1 Studio 1 One-Bedroom 4 Two-Bedroom Units (each with in-suite washer/dryer) All units feature 1 full bathroom A rare chance to own a cutting-edge mixed-use property in one of Torontos most desirable, high-demand neighborhoods. (id:24801)
Save Max Bulls Realty
315 Nelson Street
Barrie, Ontario
Welcome to 315 Nelson St, a charming newly renovated back split in the heart of Barrie Grove East. This home boasts a fantastic floor plan, starting with a bright eat in kitchen equipped with stainless steel appliances. Enjoy a spacious living room with 2 walk outs leading to a fully fenced yard. 3 full bathrooms, an attached garage with entrance to house. Open concept kitchen with an attached walk in pantry, The lower level is fully finished with a bedroom and bathroom. New roof 2020, new windows 2019, interior fully renovated 2023. Minutes to hospital, schools, Georgian College, Bus routes, amenities, Highway 400 and downtown. (id:24801)
Sutton Group-Admiral Realty Inc.
Lower - 1148 Islington Avenue
Toronto, Ontario
Private 2 Bedroom Unit Available For Lease, Includes Parking Space, Separate Entrance, Ensuite Laundry, Private Backyard, & Additional Storage Space, High Ceilings, Spacious Unit, Renovated With The Private Tenant In Mind, Great Usable Kitchen With Stainless Steel Appliances, 5 Min Walk To Islington Subway Station, Shops, & Great Parks, Utilities Included! (id:24801)
Sutton Group-Admiral Realty Inc.
157 Trelawn Avenue
Oakville, Ontario
Fully Furnished rental in prestigious Morrison(open to rent unfurnished as well), recently renovated 4 bedrooms entire house for lease, steps to the Lake and Gairloch gardens! thoughtfully designed layout with 3+1 bedrooms and 3 bathrooms , complemented by a private upper-level primary suite featuring a walk-in closet and luxurious ensuite bath. The open-concept kitchen seamlessly overlooks the inviting family room, highlighted by a cozy wood-burning fireplace and walkout access to a spacious deck and landscaped backyard perfect for relaxing or entertaining. Situated in a highly desirable and private setting, this home is within walking distance to some of Oakville's top-ranked schools, minutes from the Lake, Gairloch Gardens, and the historic charm of downtown Oakville, proximity to boutique shopping, fine dining, and recreational amenities. A rare offering in one of Oakville's most sought-after neighbourhoods. AAA tenants only, Credit Check, Income documents, References Required, Rental Application Required (id:24801)
RE/MAX Hallmark Alliance Realty
67 Renown Road
Toronto, Ontario
Welcome to 67 Renown Road, a stunning custom-built residence in the heart of Islington Village. Completed in 2013, this stately home offers over 5,000 square feet of luxurious living space, defined by timeless craftsmanship and exceptional detail. The exterior showcases classic brick and quarry stone, curved windows, a wrought-iron fence, and a double-car garage that all contribute to its striking curb appeal. Inside, soaring 10-foot ceilings on the main floor and 9-foot ceilings on both the upper and lower levels create a sense of openness. Elegant crown moulding, wainscotting, pot lights, and hardwood flooring throughout add to the refined atmosphere. At the heart of the home, the spacious kitchen is an entertainer's dream, featuring custom cabinetry, granite countertops, a large center island, and stainless-steel appliances. The open-concept family room features a fireplace and a walk-out to the private backyard. Formal living and dining rooms provide the perfect setting for elegant gatherings. Upstairs, four large bedrooms each have an en-suite bathroom. The primary suite is complete with a walk-in closet and spa-inspired bath. The fully finished walkout basement extends the living space with a custom wet bar, fifth bedroom, and full bathroom. This area is ideal for guests, recreation, or extended family living. Situated just steps from the Kipling subway and GO Station, this home also offers close proximity to parks, walking trails, schools, and shopping. Blending timeless design with everyday comfort, 67 Renown Road is a true gem in a sought-after Etobicoke neighbourhood. (id:24801)
Royal LePage Real Estate Services Ltd.
35 Links Lane
Brampton, Ontario
Welcome to this absolutely breathtaking executive residence, proudly offered for the first time in the prestigious Lionhead Estates. Perfectly situated on a premium lot backing directly onto the 4th hole of Lionhead Legends Golf Course & Country Club, this luxurious home offers exceptional privacy, curb appeal, and sophistication. Offering nearly 5,000 square feet of beautifully crafted, high-end finished living space designed for comfort and elegance. The exterior showcases majestic landscaping with LED lighting, a full irrigation system, and a no-sidewalk frontage that accommodates a rare three-car garage and expansive driveway. A charming front veranda with multiple entrances leads to a striking brick and stone facade with grand double-door entry. Inside, the home features an elegant, open-concept layout with 9-foot ceilings on the main level, an 18-foot vaulted ceiling in the family room, and exquisite finishes including porcelain tile flooring, crown moldings, pot lights, wainscoting, and gleaming hardwood throughout. The chef-inspired kitchen is a showstopper, complete with quartz counter tops, a large center island, custom cabinetry, walk-in pantry, and a walk-out to a custom interlock patio with built-in hot tub all overlooking spectacular golf course views. This exceptional floor plan includes two luxurious primary bedrooms, both with walk-in closets and ensuites; the main primary suite offers double-door entry, a water closet, and a Jacuzzi tub. The solid oak staircase leads to a professionally finished basement designed for entertaining, featuring Mono Cork flooring, an open-concept layout, custom wet bar with granite counter tops, a spa-style bathroom with a bath/shower area inspired by southwest resorts, and a relaxing four-person sauna. Impeccably maintained and thoughtfully upgraded throughout, this home is luxury living and true pride of ownership. (id:24801)
Mincom Solutions Realty Inc.
1380 Queen Street W
Caledon, Ontario
Elegantly perched on the hill, overlooking the lower Mill Pond, is this charming 3-bed, 1.5 bath, stone residence, known as the Algie Family House, with steep gable roofs, in the Victorian Gothic Style. Entrenched in area history, this home was once home to the parents of William Algie, known for constructing the Algie Family home, the neighboring red brick, William Algie House, and the stone mill complex, which operated as, The Beaver Knitting Mill, in 1881, where the Alton Mill currently stands, revitalized today. Comprised of the same local limestone as the Alton Mill, this home exudes warmth and character, sides, & backs to the forest, and sits on a mature .63 acre lot with southerly views. A covered side porch leads to a large Mud rm. Eat-in country Kitchen enjoys views over the b/yard & forest, home to many deer, turkeys, birds and wildlife. Intimate Family rm has forest views & a wood-burning fireplace. Dining open to the Sunroom w/ walkout to the yard. Large formal Living w/ hdwd flooring & large picture window as a focal point. 2nd level has a large walk-in linen. Primary w/ large walk-in closet. Bed #2 could also be used as a Primary w/ hdwd flring, a vaulted ceiling, a walk-in closet with built-in organizers & overlooks the pond. Bed #3 has laminate flring & o/looks the pond and grounds. Come and experience the beauty of Alton with peepers peeping, ducks, geese, red-wing blackbirds, swans, deer, and wildlife! Enjoy quaint restaurants, craft breweries, farmers markets, coffee shops, walking to neighbourhood parks, the bike pump track, the Alton Public School, the Caledon library, and nearby hiking trails and conservation areas with streams & waterfalls. Alton is a small village in Caledon, home to the Millcroft Inn & Spa, the Alton Mill Arts Centre, Hill Academy, TPC Toronto Golf course at Osprey Valley & more! All major shopping amenities in nearby Orangeville.1-hr to TO. (id:24801)
Century 21 Millennium Inc.
Bsmt - 61 Mcadam Avenue
Toronto, Ontario
Don't miss out on this exceptional opportunity! Rarely available is this stunning, recently renovated 3-bedroom basement apartment, offered at a very reasonable price. Situated just minutes from Highway 401 and Yorkdale Mall, in a family-friendly neighborhood, this home provides unbeatable convenience and accessibility. The apartment features modern upgrades, spacious living areas, and a layout perfect for comfortable living and entertaining. Must see! (id:24801)
Right At Home Realty
Lower - 7 Ashmore Avenue
Toronto, Ontario
Located on a quiet residential street just 25 minutes from downtown Toronto, this bright and furnished 1-bedroom basement apartment offers comfort, privacy, and exceptional convenience. Enjoy your private entrance, a large kitchen with ample cabinet space, and a cozy living area furnished with a sofa and essentials. The unit features above-ground windows for plenty of natural light, central heating and air conditioning, high-speed internet, and shared laundry. It has a queen-size bed frame, a microwave, and a closet, with one parking spot available upon request. Ideally situated near Royal York and The Queensway, the apartment is located just minutes from shopping, transit, major highways, and beautiful green spaces, with easy access to Islington Subway and Mimico GO Station for a seamless commute. The tenant is responsible for a portion of hydro and water (utilities not included in the rent). (id:24801)
Century 21 B.j. Roth Realty Ltd.
469 Woodland Avenue
Burlington, Ontario
Whether you're a builder or first-time buyer, this property offers incredible potential on a premium street near Downtown, the Lakefront, Arena, Theatre, Central Park, YMCA, Seniors Centre, transit, and top-rated schools. Renovate the existing home, build new, or move in and enjoy the vibrant surroundings. Approved plans and permits for a stunning new 2,300 sq. ft. build may be available, offering a head start on your dream home or investment. (id:24801)
RE/MAX Aboutowne Realty Corp.
Lower - 2636 Crystalburn Avenue
Mississauga, Ontario
3Bed LOWER Level House In Highly Desirable Mature Neighbourhood, Close To The Highways, All Amenities, Public Transit, Schools Etc., Big Parking Space, Ideal For A Family Or Single Individual Who Prefer A Peaceful Surroundings. This House Will Be Available now ** This is a linked property.** (id:24801)
Best Union Realty Inc.
2547 Morrison Avenue
Mississauga, Ontario
Beautiful Custom-Built Detached 4+1 Bedrooms / 4 Bathrooms Home situated on a Rare Premium 50 ft X 304 ft Property located in Prestigious Huron Park. Lovingly maintained by one family since it was built in 1999. Great Feng Shui for Health, Harmony & Balance! Approx 3200 sq ft, excluding Finished Basement!! 9 ft Ceilings on Main Floor with Ceramic Floors in Foyer and Hallway leading to Kitchen and Hardwood Floors Throughout. Generous Open Concept Kitchen with Updated Stainless Steel Appliances, Brand New Gas Range, New Faucet, Galaxy Stone Granite Countertops with Island, Sunny Breakfast Area with Large Windows and Walk-Out to Deck and Expansive Backyard Oasis. Comfortable Family Room with Gas Fireplace. Updated Light Fixtures. Main Floor Includes Office / Study, Laundry Room with Separate Entrance to Extra Deep 2-Car Garage with Plenty of Room for Storage. Large Primary Bedroom with 2 Walk-in Closets, Sitting Area and Spanking New Beautifully Renovated 5-piece En-suite with Free-Standing Tub. Freshly Painted Spacious Bedrooms and Closets. Pristine 4-piece Bathroom also Newly Renovated. Finished Basement Boasts Larger Windows, Wet-Bar, Cold Cellar, Workroom with Ample Shelves and Cupboards, 1 Spacious Bedroom with 2 Closets, 3-piece Bathroom with Shower, Oversized Rec Room with Gas Fireplace. Separate Walk-out to Backyard, Great Potential for in-law Suite. Custom-Built Shed with Electric Power, Vast Area for Vegetable Garden, Luscious Mature Trees & Blooming Perennial Gardens. (id:24801)
Realty Executives Plus Ltd
L.l. - 104 Rankin Crescent
Toronto, Ontario
Welcome to your next home in the heart of the Junction Triangle, where private in-suite laundry means total convenience no more laundry runs, ever. This junior 1-bedroom is all about smart living with a layout that's big on flexibility. The oversized bedroom gives you the space to stretch out, work from home, or create a cozy living area its your call. The kitchen is designed to get the job done, while the living space keeps it easy and efficient. Storage? We've got you covered with tons of room for everything you need. Just minutes from the Bloor GO and Lansdowne subway stations, you're connected to the entire city in no time. Plus, with street parking permits available and Erwin Krickhahn Park right across the street, you'll have all the space you need to breathe, relax, and recharge. Whether you're a young professional or a student looking for that first city pad, this suite has your name written all over it. Don't wait this is Toronto living at its best, and it's ready for you to make it yours! Nov 1 move in possible. (id:24801)
Keller Williams Referred Urban Realty
347 Harvie Avenue
Toronto, Ontario
VERY MOTIVATED SELLER!! ALL OFFERS WILL BE ENTERTAINED. Prime Location in the Heart of the City! Welcome to this solid, all-brick detached home situated on an impressive 25 x 150 ft lot, one of the largest available in the area. The low-maintenance turfed yard makes outdoor upkeep a breeze. This charming three-bedroom residence offers a fantastic opportunity to add your own personal touch. The main level features a spacious living room with access to a large, covered front porch, perfect for relaxing or entertaining. Enjoy the warmth of hardwood floors throughout the living and dining areas, along with a functional kitchen, sunroom, and a four-piece bathroom. The basement offers great potential, including the possibility of a separate entrance and a large cantina/cold room ideal for storage or future development. Additional features include a private driveway, an attached garage, and ample parking. Located very close to the vibrant Corso Italia community at St. Clair Avenue West and Dufferin Street, you'll enjoy easy access to restaurants, cafes, parks, schools, and TTC transit. Don't miss this opportunity to own a home in one of Toronto's most sought-after neighborhoods! (id:24801)
Royal LePage Citizen Realty
6 Silver Pond Drive
Halton Hills, Ontario
Welcome to this stunning Hampshire Model 4-bedroom home, nestled in a highly sought-after, family-friendly neighborhood. Offering exceptional curb appeal with exterior pot lights, patterned concrete, and a double-wide driveway accommodating up to 4 vehicles, this home truly has it all. Inside, you will find an inviting layout with smooth ceilings and rich hardwood flooring throughout. The main floor boasts elegant pot lights in the hallway, kitchen, and living room, where a coffered ceiling and cozy gas fireplace create the perfect space to relax. The gourmet kitchen features stainless steel appliances, granite countertops, and a bright breakfast area with sliding doors leading to a beautifully landscaped backyard complete with a composite deck, gazebo, shed, and a convenient gas line for your BBQ. Upstairs, you will discover four spacious bedrooms, including a luxurious primary suite with custom closet cabinetry and a fully renovated ensuite (2023) featuring heated floors. California shutters adorn the windows, adding both style and privacy. The finished basement extends the living space with engineered hardwood flooring, pot lights, and a stunning second kitchen that is perfect for entertaining. Additional features include central vacuum with a convenient vac pan in the kitchen and water softener(2025) . This is a home designed for comfort, style, and family living - offering the perfect blend of elegance and functionality with thoughtful upgrades throughout. From the beautifully finished basement to the backyard oasis, every detail has been crafted for entertaining, relaxing, and making lifelong memories. (id:24801)
Real Broker Ontario Ltd.
3151 Buttonbush Trail
Oakville, Ontario
Oakville's prime location. right at the North-east corner of Trafalgar & Dundas.Close to Banks, Shopping centre and Sheridan College. A bright, spacious room on the second floor with a private bathroom and parking. Kitchen and Laundry are shared. All inclusive. Move in on November 1st,2025. A single person prefers. (id:24801)
Homelife Landmark Realty Inc.
118 Mary Chapman Boulevard
Toronto, Ontario
A Very Well maintained With Lots of Upgrades Freehold 3-Storey Corner Townhouse. Modern Kitchen with premium Appliances, Featuring 5 bedrooms, 4 plus 1 extra shower room and finished basement. Primary bedroom has 4pc Ensuite + His/Hers Closet. Located in a family friendly subdivision facing Joseph Bannon Park(splashpad and playground) Steps away from Humber recreational trail, transit and major highways. Perfect for a large family or potential rental income. Please don't miss this rare opportunity to own one of Toronto's Amazing No POTL No Maintenance Fee property. (id:24801)
RE/MAX Crossroads Realty Inc.
26 Adrian Crescent
Brampton, Ontario
Fully Upgraded!! Absolutely Gorgeous Luxurious Ravine Lot Almost 7000 Sqft Of Living Space , 6Br (5Br Upstairs and 6th Bedroom with Washroom Ensuite on the MainFloor) +3 B/R(Bsmt) + 3Washroom(Bsmt) + 2 Living(Bsmt), W/O Bsmt Backing Onto Ravine! Open Concept Detached In Premium Neighborhood Of Credit Ridge Valley. Gorgeous Pie Shape Lot W/Brick& Stone Exterior. Custom Kitchen Professionally Designed W/ Granite Counters, Extra Large Island. Built-In High-End Appliances & Customized Pantry!! Tons Of Upgrades Include 20Ft Ceiling Foyer, 13Ft Den(Main Floor) & 10 Ft Ceiling On The Main Floor With 8 Ft Doors On Main And 9ft Ceiling second floor with 8foot Doors!!, Pot Lights. Ravine Lot. Professionally Finished Walkout Legal Basement. (id:24801)
Welcome Home Realty Inc.
58 Roxaline Street
Toronto, Ontario
Exciting opportunity in the highly desirable Humber Heights community! This detached bungalow, situated on a 30 x 110 ft lot, is being offered as-is, where-is. Ideal project for renovators, investors, or builders with a vision. Featuring a finished basement and parking for up to four vehicles, the property offers plenty of potential for customization or redevelopment. Nestled in a family-friendly neighborhood lined with custom homes, mature trees, parks, and excellent schools, this is a rare chance to secure a spot in one of Etobicoke's most sought-after pockets. Whether you plan to renovate or rebuild, the location ensures lasting value. Don't miss your opportunity to make Humber Heights your own! (id:24801)
Prime Realty Specialists Inc.
5803 Page Crescent
Burlington, Ontario
Welcome to this beautifully maintained home located on a quiet Crescent of the highly sought-after Orchard community. 3 generously sized bedrooms and 2+2 baths, move-in-ready functional layout home offers the perfect blend of comfort, convenience and style for family living. Open concept main level featuring hardwood flooring, elegant finishes, pot-lights, eat-in kitchen w/gas cooking top and huge granite breakfast island, Built In stainless steel appliances, more drawers cabinetry, gas fireplace, California shutters throughout. Upstairs you'll find a spacious laundry room and enjoy the convenience and practicality of second-floor laundry. Finished basement provides more versatile space for recreation room, gym, or play area, and also features built In Book Cases, Wet Bar, 2 Pc washroom & Plenty of Storage. Outside with Stamped Concrete Porch & Patio provide a charming and private sitting area for summer barbecues. Private driveway with no sidewalk and double car garage provide ample parking for your family. Steps from top-rated schools, restaurants, shopping center, Orchard community park, Bronte Creek Provincial Park, highways (403/QEW/407). Outdoor enthusiasts will love the nearby walking, hiking and biking trails. This is the ideal family home in one of Burlington's most desirable neighbourhoods. Do not miss it! (id:24801)
Real One Realty Inc.
4 Peppertree Crescent
Brampton, Ontario
Welcome to this professionally renovated and freshly painted legal two-unit detached home in a prime Brampton location near Dixie Rd and Sandalwood Pkwy. This spacious property features a bright and open layout with a large living and dining area, a cozy family room with a gas fireplace, and a family-sized kitchen with an oversized eat-in area and walkout to the deck and backyard perfect for entertaining. The second floor boasts updated laminate flooring, a generous primary bedroom with his and hers closets, and a luxurious ensuite with a separate shower and soaker tub. The cleverly modified floor plan combines the 2nd and 3rd bedrooms into an expansive second bedroom. Enjoy the convenience of garage access through the main floor laundry. The finished basement with a separate entrance offers a full kitchen, rec room, two additional bedrooms, and a 3-piece bath, ideal for extended family or rental income. New Roof(2025), A must-see home with excellent potential! (id:24801)
Homelife/miracle Realty Ltd
1925 Lawrence Avenue W
Toronto, Ontario
Save the LTT and take advantage of CMHC multifamily financing offering a 50 year mortgage, 87% loan-to-value and positive cashflow! This brand new legal 8 unit development features eight separately self-contained units, all with private entrances, separate utilities, and in-unit laundry. Top-floor units consist of 2 bedrooms plus den, 2 bathrooms (1 ensuite) and walk-out balconies. Main-floor units offer 2 bedrooms, 2 bathrooms (1 ensuite) with large storage room and rear balcony. Lower floors consist of two 1-bedroom, 1 bathroom units. Rear lower units include private terraces. All units feature custom kitchens, stainless steel appliances, high-efficiency HVAC systems and open-concept designs. Located a short distance from downtown Toronto, the property provides quick access to the Highway 400 series, restaurants, shopping and a short walk to the Weston GO Station. Estimated financials available upon request. Anticipated October 2025 completion. Builder Warranty Included. Turnkey Investment Opportunity. Not subject to Foreign Buyer Ban, MNRS or NRS taxes. Vendor open to creative financing options for acquisition. (id:24801)
Sotheby's International Realty Canada
3881 Skyview Street
Mississauga, Ontario
Welcome to this brand new legal basement apartment, perfectly situated in one of Mississaugas most sought-after neighbourhoods. This oversized one-bedroom plus den suite has been thoughtfully designed from scratch to feel bright, modern, and inviting. With its own completely private entrance, youll enjoy the comfort of total privacy along with the convenience of a fully self-contained home.The open-concept layout features a modern kitchen with top-of-the-line appliances, a spacious living area with a brand new fireplace for cozy evenings, and large windows that fill the space with natural lightso much so, it hardly feels like a basement at all. A generous four-piece bathroom with a bathtub makes it ideal for small families, while the versatile den offers the perfect space for a home office, nursery, or guest room. For added convenience, this suite includes an ensuite washer and dryer, so theres no need to share laundry facilities.Located just steps from Ridgeway Plaza and Eglinton Avenue, youll have shops, dining, and everyday amenities right at your doorstep. Whether youre a professional couple or a small family, this spotless, never-before-lived-in apartment offers modern living in an unbeatable location. (id:24801)
Icloud Realty Ltd.
353 Hincks Drive
Milton, Ontario
Experience the epitome of executive living in this impeccably maintained Link home by Beaverhall, located in a sought-after neighborhood with convenient access to highways 401 and 407, the GO station, public transit, top-rated schools, and scenic parks. This home boasts 9-foot ceilings and gorgeous walnut-stained hardwood floors throughout. The large kitchen is equipped with built-in stainless-steel appliances, a center island, and a walkout to a fenced backyard. Enjoy formal dining in a separate dining room and cozy evenings by the gas fireplace in the spacious family room. The solid oak staircase leads to an oversized master bedroom featuring coffered ceilings, an ensuite bathroom, and walk-in closet. The second floor also offers the convenience of a laundry room and is adorned with California shutters throughout. Showing exceptionally well, this home is a perfect blend of style, comfort, and convenience. (id:24801)
Exp Realty
Basement - 48 Stanley Greene Boulevard
Toronto, Ontario
This spacious 2-bedroom basement unit offers a comfortable and welcoming home in one of Toronto's friendliest communities Downsview Park. Featuring an open layout, modern appliances, private laundry, and a private entrance, this unit is designed for easy living. Families will love the neighbourhoods abundant green spaces, including extensive walking trails, playgrounds, a kids splash pad, tennis courts, and more all encouraging outdoor activity and community connection. Downsview Park itself is a vibrant hub for all ages, hosting seasonal events, cultural festivals, and educational programmes that bring neighbours together. Excellent transit access via TTC Routes 101 and 128 ensures easy travel to the subway and beyond, while nearby schools, parks, and family-oriented amenities make this location ideal for those seeking a balanced lifestyle filled with opportunities to play, learn, and grow in a safe and welcoming environment. (id:24801)
RE/MAX Hallmark Realty Ltd.
22 Arlow Road
Caledon, Ontario
This extensively renovated raised bungalow sits proudly on just over half an acre in the coveted community of Mono Mills, where small-town charm meets everyday convenience. Over the past five years, the home has been thoughtfully transformed with modern upgrades that elevate both style and function, creating a retreat you'll be proud to call your own. The open-concept main floor welcomes you with a bright and airy flow between the living room, dining area, and showstopping kitchen. Oversized windows frame serene views and fill the space with natural light, while the kitchen takes centre stage with its striking cabinetry, quartz countertops, large eat-at island, sleek appliances, and updated lighting. A seamless walkout to the expansive back deck makes indoor-outdoor living effortless, perfect for morning coffee, summer gatherings, or quiet evenings at home. The outdoor living spaces have been designed with comfort in mind. The spacious deck offers ample room for dining and lounging, while the gazebo provides shade and privacy, so you can enjoy the hot tub year-round. A newly built good-neighbour style fence enhances both curb appeal and seclusion, and the yard itself is enriched by mature trees, thoughtful landscaping, and plenty of room for kids, pets, and entertaining. Back inside, three generous bedrooms and a beautifully updated five-piece bathroom complete the main floor. The fully finished lower level adds even more flexibility, with a fourth bedroom, a versatile recreation area ideal for movie nights or a home gym, and a second full bathroom. This level makes an excellent space for guests, extended family, or a growing household.Beyond the property, you're steps from parks and the Glen Haffy Conservation Area, where trails, picnics, and natural beauty abound. Everyday amenities, shopping, and commuter routes are all within easy reach, striking the perfect balance of tranquillity and convenience. (id:24801)
Royal LePage Rcr Realty
74 Mountainview Road S
Halton Hills, Ontario
Show with confidence. Backyard Oasis very private large deck, gardens and more. Beautiful large living room with large windows. Kitchen is updated with large window. In-law suite with its own private entrance and features 2 bedrooms, family room & kitchenette. Don't miss out, easy to show! (id:24801)
Ipro Realty Ltd.
RE/MAX Real Estate Centre Inc.
Basement Room - 3366 Strabane Drive
Mississauga, Ontario
Basement Room with your own washroom in newly fully renovated semi in Popular Erindale community . Close to square one, UTM, Golden Square, Go train station. Note this listing price is just for one bedroom. The kitchen and Living/dinning area will be shared with tenants in the other bedrooms. Landlord will manage the cleaning of the shared space. No parking. (id:24801)
Real One Realty Inc.
1279 Weston Road
Toronto, Ontario
Fantastic opportunity in the rapidly growing Weston and Eglinton community, steps to York Rec Centre, new cafés, and the soon-to-open Mount Dennis Station -- set to be a major hub with LRT, GO, UP Express, and TTC connections. This well-maintained detached home offers versatile living with mixed-use zoning, 3 bedrooms upstairs, and a basement with separate side entrance and kitchen rough-in -- perfect for an in-law suite or rental. The main floor features bright living, dining, and kitchen spaces, while laneway access provides convenient rear parking. Currently designated a legal duplex by MPAC and benefiting from low residential taxes, this property is ideal for homeowners seeking live/work flexibility or investors looking for future growth. (id:24801)
Royal LePage Estate Realty
16 Magdalena Court
Toronto, Ontario
*****Unbeatable Quiet Court Location***** Gorgeous Newly Renovated Single in a Highly Sought-After Family-Friendly Neighbourhood. Move-In-Ready! Fully Upgraded with Hardwood Floors, Brand New Kitchen with Quartz Countertop, Potlights, Upgraded Staircases with Wrought Iron Pickets, Interlock in Backyard, Lots of space in the Family Room and Basement. Convenient Access from Garage. Incredible Location: Minutes to Great Schools, Beautiful Parks, Tons of Shopping, Major Highways and much more! (id:24801)
RE/MAX Premier Inc.
28 Crocker Drive
Brampton, Ontario
Welcome to 28 Crocker Drive a beautifully maintained, a stunning double-door entry, offering over 60 feet of impressive frontage and outstanding curb appeal with pot lights all around the exterior. This spacious and upgraded residence features 4 bedrooms and 3 full bathrooms on the upper level, Enjoy upgraded bathrooms throughout, organized closets in every room, and upgraded flooring with hardwood in all bedrooms. The main floor boasts a thoughtfully designed layout with separate family, living, dining, and breakfast areas, plus a dedicated office/Den perfect for working from home. The heart of the home is the grand kitchen, complete with granite countertops, stainless steel appliances, cabinetry, and a walk-out to a large wood deck and a fully fenced backyard with a handy garden shed. Pot lights throughout the main floor add a touch of elegance and brightness. This home is truly move-in ready, meticulously cared for, and offers space, style, and comfort in every corner. Don't miss this exceptional opportunity to own a well-appointed home in a desirable Vales of Castlemore ! carpet-free home (id:24801)
RE/MAX Gold Realty Inc.
30 Hawthorne Road
Toronto, Ontario
** Open House; Sunday September 14, 2025 (2-4 p.m.) Welcome to this beautifully laid-out 4-level backsplit bungalow! Tucked away in a quiet cul-de-sac, this home offers a peaceful setting that's perfect for families. With minimal traffic, it's an ideal spot for children. The open-concept kitchen, dining, and living area create a bright and inviting space, perfect for everyday living and entertaining. Enjoy a newly renovated main bathroom (2020), four generously sized bedrooms, and a spacious family room with a walkout to your private backyard oasis. Outside, unwind under the gazebo or cultivate your dream vegetable garden. Downstairs, the finished basement features a spacious rec room perfect for your home gym, games room, or creative studio. Step inside the beautifully crafted cedar sauna and melt the stress away - your personal escape for those long, chilly winter nights. Major updates include a new roof (2019), giving you peace of mind for years to come. Close to schools, libraries, parks, major highways, public transit, shopping, and so much more - everything you need is just minutes away. This one checks all the boxes. Welcome home! (id:24801)
Right At Home Realty
2075 Banbury Crescent
Oakville, Ontario
5 Elite Picks! Here Are 5 Reasons to Make This Home Your Own: 1. Family-Sized Kitchen Featuring Breakfast Bar Area, Granite Countertops, New Stainless Steel Appliances ('24) & Bright Breakfast Area with W/O to Patio. 2. Generous Principal Rooms with Hdwd Flooring, LED Pot Lights & Elegant Light Fixtures, Including Spacious Family Room with Wainscoting & F/P, Formal Living Room with Bay Window & Stunning Full Glass Door Entry, and Separate Formal D/R Area with Wainscoting. 3. Bright 2nd Level Hallway with Skylight Leads to 4 Generous Bdrms, with Primary Bdrm Boasting W/I Closet & Luxurious 4pc Ensuite with Double Vanity & Frameless Glass Shower. 4. Lovely Finished Bsmt with Laminate Flooring Featuring Large Open Concept Rec Room Plus Exercise Room with Glass Door/Wall & Spacious 5th Bdrm with W/I Closet! 5. The Private Backyard Oasis is a Gardener's Delight with Vibrant Flowering Trees, Patio Area, Perennial Gardens & Convenient Natural Gas BBQ Connection ('23)! All This & So Much More! 2pc Powder Room & Convenient Main Floor Laundry with Access to Garage (with EV/Tesla Charging Station '24) Complete the Main Level. Large 5pc Main Bath with Double Vanity. Many, Many Updates Including New Ceiling Fans & Light Fixtures (Including Exterior) '24, Smooth Ceilings '23, Freshly Painted (Walls, Doors & Frames) '23, LED Pot Lights '24, Washer & Dryer '24, Updated Electrical '22, Upgraded Panel '24, Staircase Runner '23. Over 4,100 Sq.Ft. of Finished Living Space! Wonderful Location on Quiet Crescent Just Minutes from Top-Rated Schools, Community Centre, Parks & Trails, Oakville Place, Sheridan College, Hwy Access & More! (id:24801)
Real One Realty Inc.
40 Purple Sage Drive
Brampton, Ontario
Welcome to 40 Purple Sage Drive, This Beautiful Modern Freehold Townhome has No POTL or Condo Fees, All Brick & Stone Exterior, 3 Beds + 4 Baths, Built in 2022, Appx 1,600 Sq Ft of Living Space, Dual Entrance from Front and Back of Home, Built In Garage, Entry from Garage into Home, 3 Total Parking Spots, Laminate Floors Throughout Main Floor & 2nd Floor, Large Family Room With Built in Electric Fireplace & Spacious Balcony, Eat in Kitchen With Granite Countertops And High End Stainless Steel Appliances w/Centre Island, Main Floor w/Extra Living Space, 2 Full Washrooms on Upper Level with 3 Bedrooms, Oak Staircase, 2nd Bedroom w/Balcony, Primary Bedroom w/Large Closet & 4 pc ensuite, Large Windows throughout, Lots of Natural Light, Steps to Public Transit & Local Amenities. (id:24801)
Century 21 People's Choice Realty Inc.
8295 Creditview Road
Brampton, Ontario
Prime Location. Situated steps from Eldorado Park and the Credit River, this home offers the best of both worlds: peaceful natural surroundings and quick access to schools, transit, retail, and major highways. A perfect blend of lifestyle and convenience. Discover the rare opportunity to own a detached bungalow on an expansive lot in the heart of Credit Valley, one of Bramptons most sought-after neighborhoods. 8295 Creditview Road blends timeless design, premium location, and significant investment potential all in one remarkable property adjacent to Multi Million $ Mansions.8297 and 8295 Credit view Road can be combined to create a rare investment opportunity. With expansive frontage and endless potential, the joined lots are ideal for a custom estate or possible subdivision (subject to approval). | Bedrooms: 3 | Bathrooms: 2 | Garrage: 2 Cars | Oversize Driveway: 8 Cars (id:24801)
Coldwell Banker Dream City Realty
8295 Creditview Road N
Brampton, Ontario
For lease in the heart of Credit Valley 8295 Creditview Road offers a rare opportunity to rent a charming detached bungalow on an expansive lot in one of Bramptons most prestigious neighborhoods. This well-maintained home features 3 spacious bedrooms, a full kitchen, a combined living and dining room, 1 full bathroom, and 1 powder room, with a bright and functional layout ideal for families or professionals. Enjoy the tranquility of being just steps from Eldorado Park and the Credit River, while benefiting from quick access to top-rated schools, public transit, shopping, and major highways. The property includes a large private driveway with ample parking and a spacious yard surrounded by mature trees, offering both privacy and outdoor space. Located in a quiet, family-friendly area and surrounded by upscale homes, this rental blends comfort, convenience, and a premium location in one exceptional offering. (id:24801)
Coldwell Banker Dream City Realty
12112 Hurontario Street
Brampton, Ontario
Location!!! Location!!! Investors/Contractors Dream To Built Townhouses/Detached Homes Or Commercial Building On 150X165. Steps To Hwy 410 And Hwy 10. Possible Rezoning For Detaches, Towns, Commercial Building Check W/ City Of Brampton!. Currently rented And Construct Later After Re-Zoning. Hard To Find These Straight Lot In Brampton. ~~Don't walk on the property without confirmation of appointment. (id:24801)
RE/MAX Champions Realty Inc.
12104 Hurontario Street
Brampton, Ontario
Location!!! Location!!! Investors/Contractors Dream To Built Townhouses/Detached Homes Or Commercial Building On 150X165. Steps To Hwy 410 And Hwy 10. Possible Rezoning For Detaches, Towns, Commercial Building Check W/ City Of Brampton!. Currently rented And Construct Later After Re-Zoning. Hard To Find These Straight Lot In Brampton. ~~Don't walk on the property without confirmation of appointment. (id:24801)
RE/MAX Champions Realty Inc.
463 Drummond Road
Oakville, Ontario
Nestled in the heart of one of Oakville's most coveted communities Morrison, this well-maintained bungalow sits on a mature, private property with a backyard oasis featuring a pool and deck, perfect for family living or entertaining. Surrounded by multi-million-dollar homes, this property offers a rare chance to build your dream residence. Architectural plans are already prepared for a stunning 3,500 sq.ft. above-grade home with an additional 1,600+ sq.ft. lower level, with flexibility for buyers to add their personal touches.The existing home is freshly painted and move-in ready, showcasing wainscoting, pot lights, hardwood floors, stainless steel appliances, and a cozy fireplace. This immaculate family residence enjoys an unbeatable location within walking distance to top-rated schools including EJ James, St. Vincent, New Central, Oakville Trafalgar Secondary, Linbrook, and St. Mildreds. Minutes from the lake, downtown Oakville, trails, parks, shopping, restaurants, transit, and the QEW, this quiet, family-friendly neighbourhood provides both convenience and prestige. Whether you're seeking a comfortable home to enjoy today or a prime lot to create a legacy estate, this property is a rare offering in South East Oakville. New surveys&drawings available upon request. (id:24801)
RE/MAX Hallmark Alliance Realty
Lower Level - 783 Millworks Crescent
Mississauga, Ontario
Prime location close to Mavis and Eglington Area. Walk to most amenities and public transit. Quiet crescent with no through traffic. Walk out basement with separate entrance and separate laundry. One large bed room and spacious living room with two full washrooms. (id:24801)
Century 21 People's Choice Realty Inc.
Lower Level - 3131 Lenester Drive
Mississauga, Ontario
Welcome to this bright, fully renovated lower apartment in the desirable Erindale neighborhood of Mississauga.Modern Finishes: Featuring stylish vinyl flooring throughout and a contemporary 3-piece bathroom with a standing shower.Brand New Appliances: Includes in-suite laundry and all new stainless steel appliances.Bedroom Retreat: Spacious bedroom with a walk-in closet.Private Entry & Parking: Separate side entrance beside the garage with one driveway parking spot included.Prime Location: Convenient access to major highways, just minutes from Square One Shopping Centre. Close to UTM, GO Transit, bus stops, and local amenities.This apartment is move-in ready, offering comfort, modern living, and excellent connectivity. (id:24801)
RE/MAX Experts
15 Blackthorn Lane
Brampton, Ontario
Discover Your Dream Home at 15 Blackthorn Lane, Brampton. Step into this delightful residence, nestled in the heart of Brampton, where decades of family memories meet modern elegance. Built in 1978, this home perfectly blends original charm with contemporary upgrades. The main floor welcomes you with a spacious stone foyer, leading to oversized living and dining rooms, and a generous eating area adjacent to the custom kitchen, featuring new stainless steel appliances and granite countertops. Upstairs, you'll find three spacious bedrooms, each offering unique character. The lower level boasts a walkout to an expansive backyard, complete with a charming hot tub. Relax in the workout/meditation area, equipped with a convenient shower. The basement is expertly finished, showcasing a bespoke stone bar/kitchenette for entertaining, along with a sizable bedroom, living and dining areas, and a hidden office space. Ample storage and laundry facilities enhance the convenience of this beautifully appointed home. Don't miss the chance to make 15 Blackthorn Lane your forever home. (id:24801)
Century 21 Best Sellers Ltd.
41b Maple Avenue N
Mississauga, Ontario
The best semi - detached home in all of Port Credit! Discover refined living in this stunning modern 4-bedroom, 6-bathroom residence offering nearly 4,000 sq. ft. of total living space that's crafted with true detail and care. Step inside and be greeted by engineered hardwood floors, soaring ceilings, and a thoughtfully designed layout that combines luxurious style with functionality. The gourmet kitchen features a large quartz island and countertops, complemented by a premium Wolf range oven, perfect for culinary enthusiasts and entertainers alike. Additionally the living space has an ambient fireplace, built-in shelving and access to the private fenced yard with custom interlocking and conversational firepit. Retreat to the primary suite, complete with a spa-like ensuite boasting a soaker tub, walk-in shower, and double vanity. Each bedroom is generously sized, with large windows and designed for comfort, all of them having beautifully appointed ensuite bathrooms. An elevator services all four levels, ensuring convenience and accessibility throughout the home. The finished basement provides additional living and entertaining space, 9ft ceilings and access to the backyard. Located just steps from the waterfront, trails, parks, shops, Go station, and restaurants, this residence combines luxury with the vibrant lifestyle that Port Credit is known for. (id:24801)
Meta Realty Inc.
18 Ladysmith Street
Brampton, Ontario
Semi Detached house in Mint condition (Upper level only) available for lease from 1st Oct, 2025 in high demand area of Countryside Dr and Bramalea road .4 Bedroom house with 3 washrooms, All hardwood flooring, no carpet in house, with separate laundry upstairs with beautiful landscaping and concrete sidewalk.Walking Distance to school, park, Brampton Transit, Minutes to 410. (id:24801)
Century 21 Legacy Ltd.
87 Guestville Avenue
Toronto, Ontario
The Wait Is Over! Welcome To 87 Guestville Avenue. This Beautiful Semi-Detached Home Is Centrally Located In A Quiet Neighbourhood. This Property Has Been Well Kept And Maintained Over The Years. Enjoy Ample Parking For You And Your Guests. Step Inside To A Bright Living Room With A Lovely Entryway Leading Into The Formal Dining Room, Eat In Kitchen That Takes You Into The Functional Mudroom. Finally Step Outside To Your Backyard Oasis With A Beautiful Garden, Flowers And A Covered Area To Enjoy Dinners, Celebrations And Special Occasions Outdoors With Family And Friends. After A Long Day, Retreat To Your Principal Bedroom On The Second Floor. There Are Two Additional Bedrooms On The Same Floor. Head To The Lower Level And Enjoy Watching A Movie Or Playing Board Games In Your Rec Room Or A Dedicated Work Space. This Home Is Walking Distance To Schools, Place of Worship, Close To Highway 400 And The LRT. It Is Also Nearby To Vibrant St. Clair Ave West, Box Stores, Restaurants, Groceries, Cafes And More. This Home Is Functional, Designed For Daily Life, Entertaining And Creating Lasting Memories. Just Move In And Enjoy! A Must See! (id:24801)
Real Estate Homeward
1 Kistler Street
Brampton, Ontario
Very Bright & Spacious Two Bedroom Legal Basement Apartment. Highly Desirable Area Walking Distance to 4 Schools, Steps to Brampton Transit. Brampton Library Chalo Freshco, Walmart, Restaurants & Shopping nearby. easy commute to Bramlea GO Station, Soccer Center, Trinity commons Mall & Many More Amenities. Quick access to Highway 410.Tenant is Responsible for 30% of Utilities. Ideal for Small Families or Students, Working Professionals. Family friendly area (id:24801)
Meta Realty Inc.


