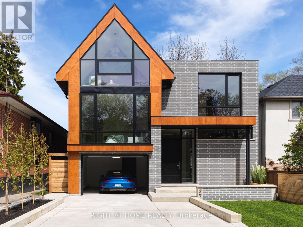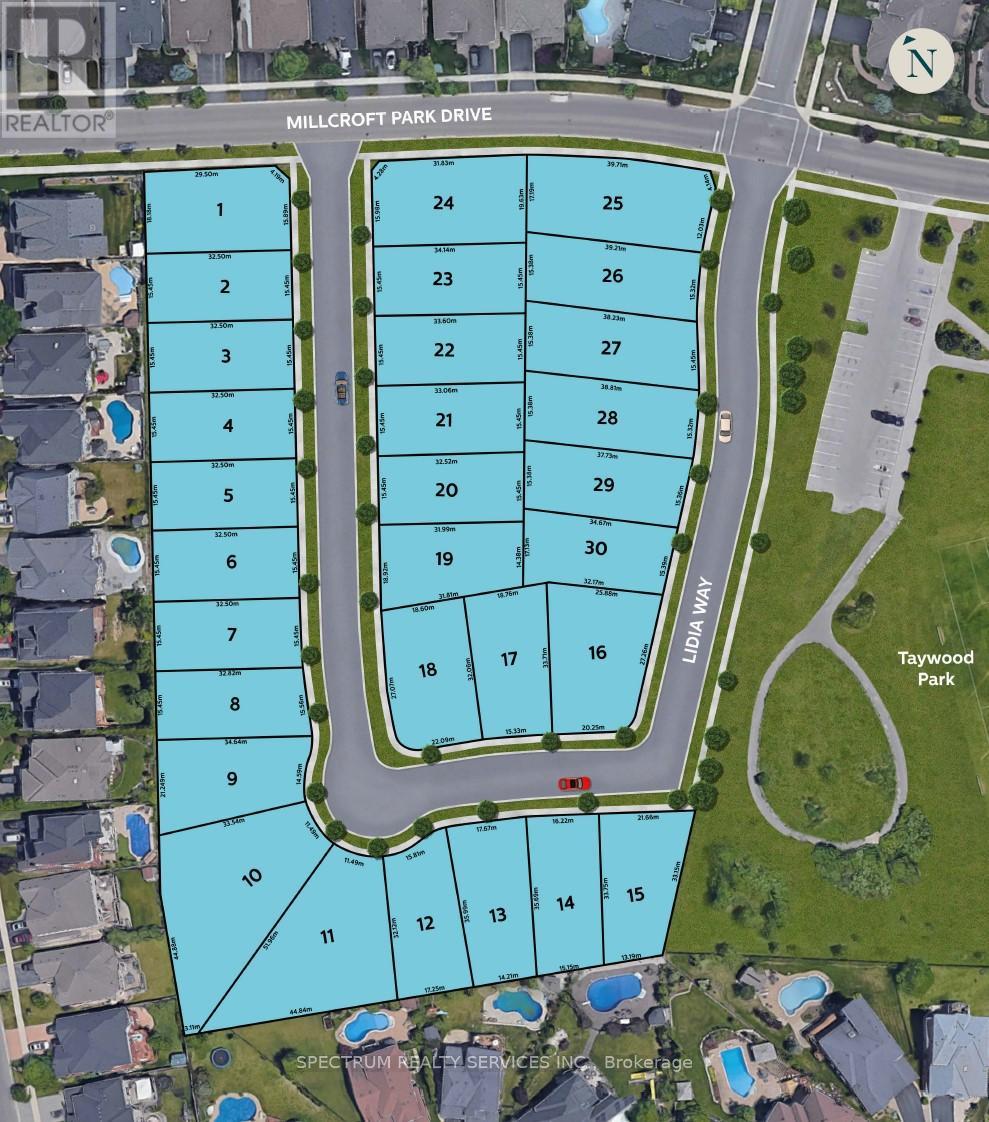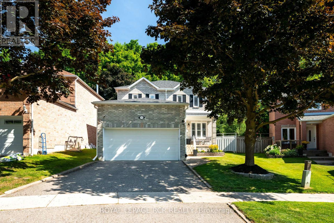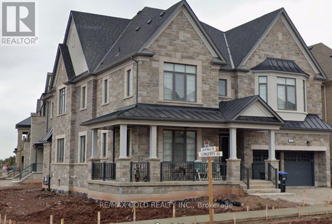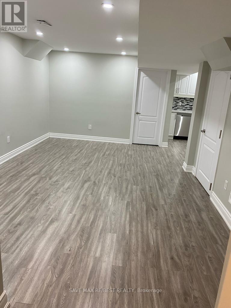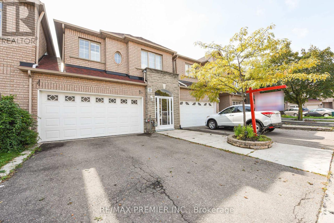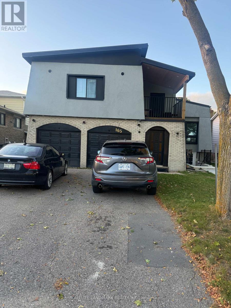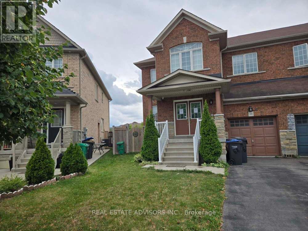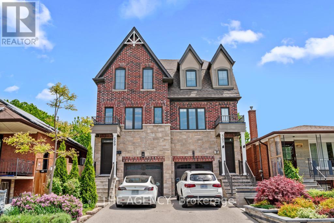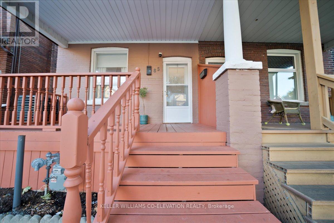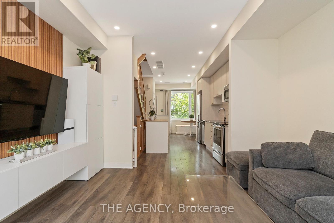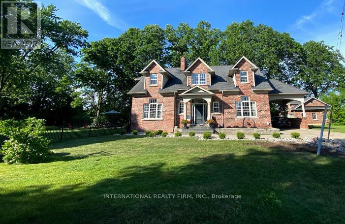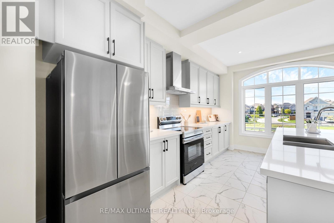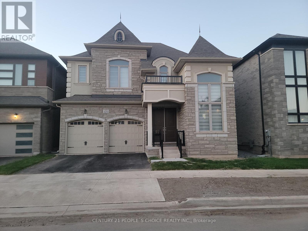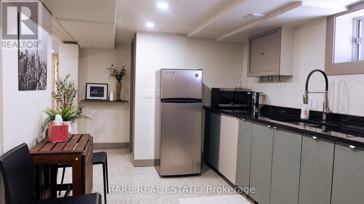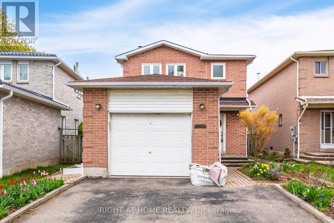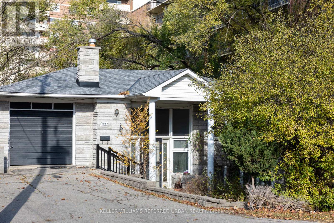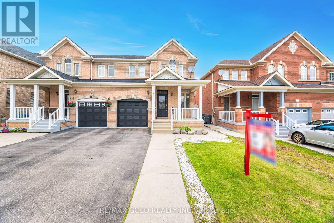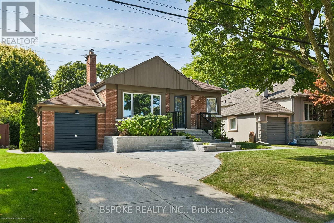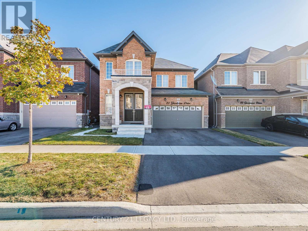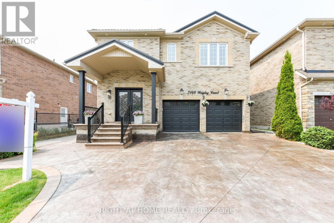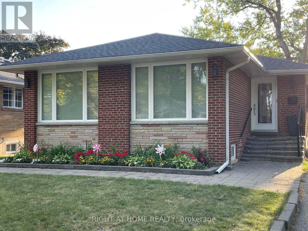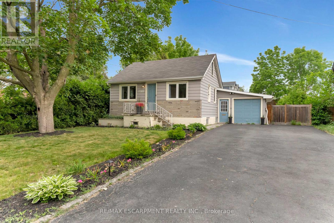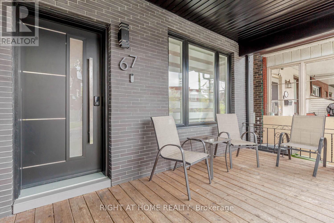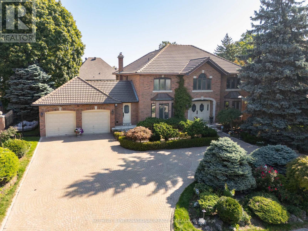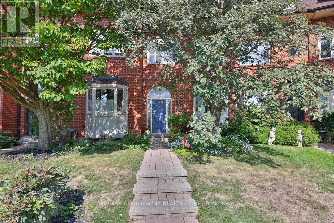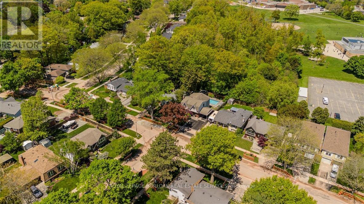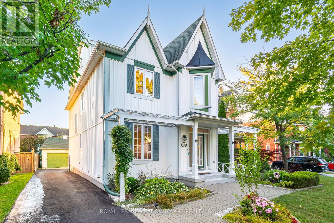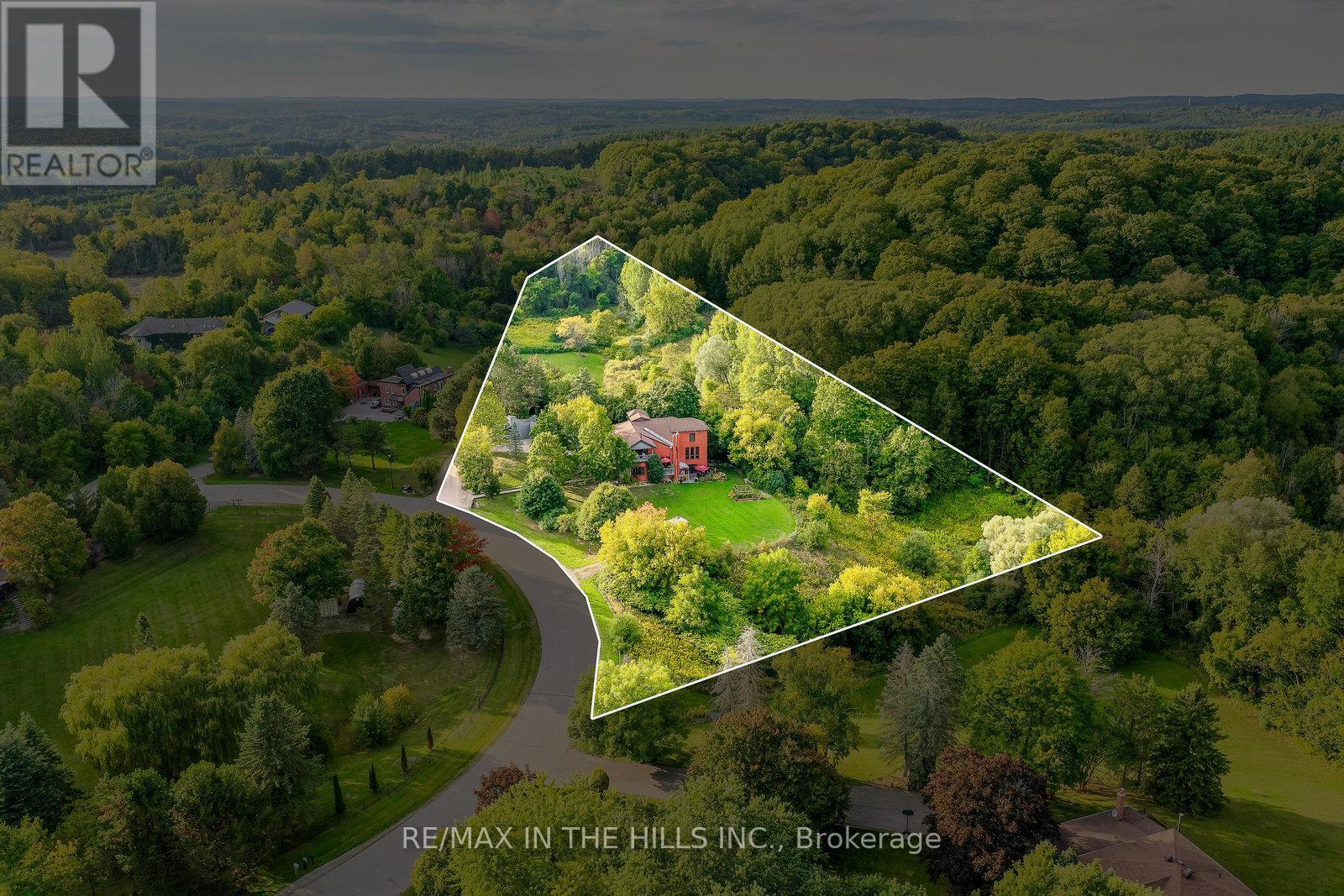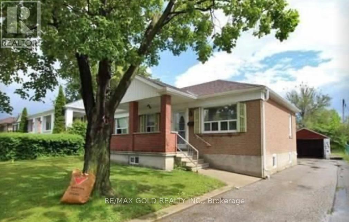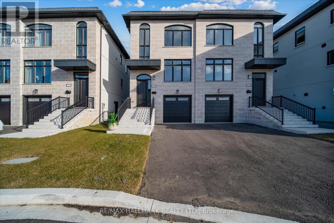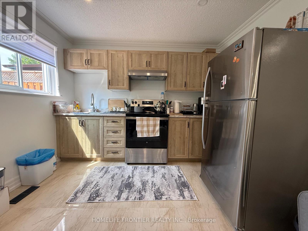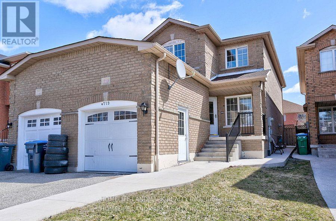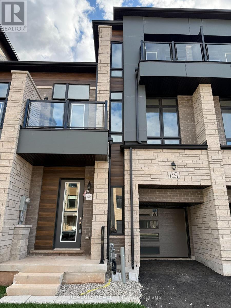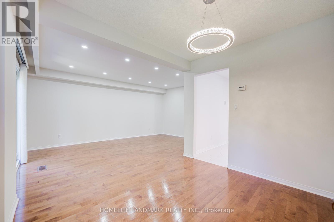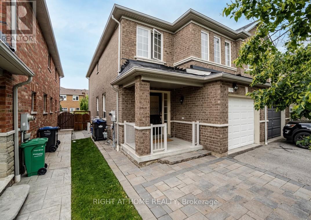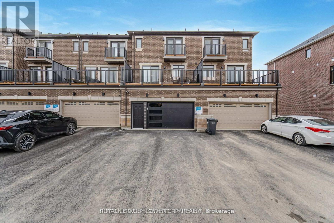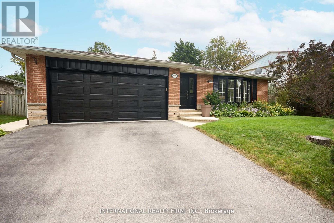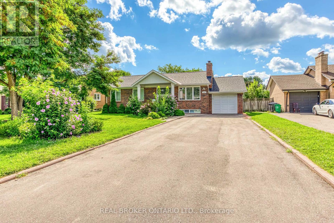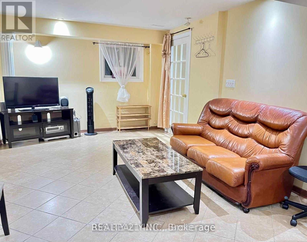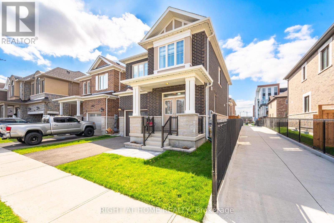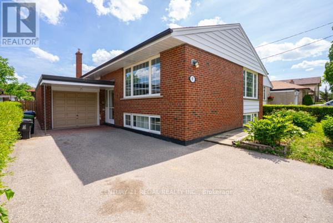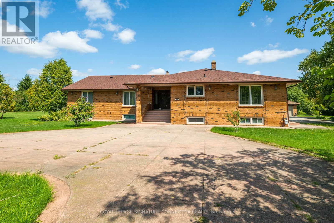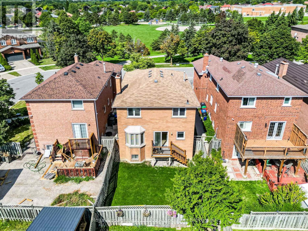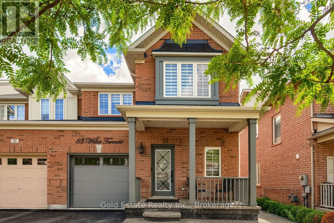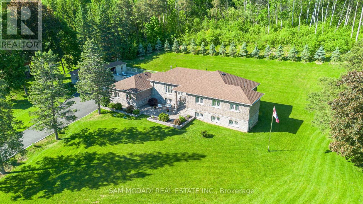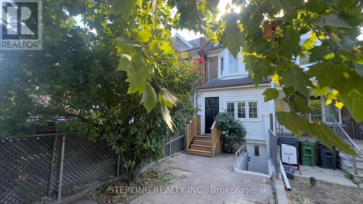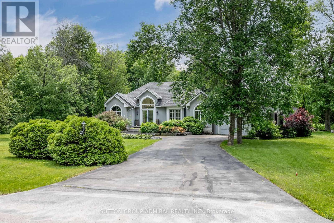29 Walford Road
Toronto, Ontario
Refined Luxury, Unmatched Value. This contemporary masterpiece combines exceptional craftsmanship with modern living in one of the citys most desirable neighbourhoods. From the moment you arrive the home impresses with its solid custom wood trim & doors, premium hardware, & 7.5" European white oak flooring that flows through the main level. Soaring ceilings on every level & spa-inspired ensuite bathrooms make a striking first impression. The heart of the home, the kitchen, is outfitted with leathered countertops, top-notch built-in appliances & custom cabinetry. Designed to flow seamlessly into open-concept living/dining areas with designer lighting & an airy, luminous feel. Upstairs, the primary suite is its own sanctuary, featuring dual walk-in closets, a luxurious 5-piece ensuite with freestanding tub, double sinks & European LED-lit mirrors. Each additional bedroom enjoys its own ensuite & built-in or walk-in closet space. The lower level amplifies the lifestyle offering: a true home gym with rubber flooring, mirrored wall & a walk-out to a private landscaped yard. Smart home features throughout include full home automation via Control4, elevator servicing every floor, rough-in for driveway snowmelt & high-end millwork everywhere you look. Cedar fencing encloses a landscaped yard. Property includes a walk-out basement and EV-Ready Garage, finished with Epoxy flooring. Nestled on a sought-after street in The Kingsway, 29 Walford offers access to top schools, shopping along Bloor Street, Great Dining & efficient connections to Downtown Toronto. It's an exceptional home for those who want refined design, convenience & a true sense of place. (id:24801)
Right At Home Realty
4307 Lidia Way
Burlington, Ontario
Luxury Living Awaits You in coveted Millcroft. Within a deeply rooted community, Comfort and elegance harmonize in this well-appointed entertainer's delight. Steps to Taywood Park and surrounded by sprawling greenery and tranquil trails, this stunning stone and brick built home is a 3,016 sq ft (above grade) 4 beds, 3.5 baths, 2-car garage home. A spacious main floor offers large separate dining room. Culinary enthusiasts will love the functional kitchen layout with backyard. The great Room complete with large window and fireplace is connected to the breakfast area, offering a wonderful entertainment space. Enter the large double car garage through the mud room. Office and powder room off the front foyer. There is a golf course right in the neighbourhood, top rated school adjacent, fantastic shopping nearby and easy access to major highways and public services. (id:24801)
Spectrum Realty Services Inc.
224 Lisa Marie Drive
Orangeville, Ontario
Welcome to 224 Lisa Marie Drive, a well-cared-for 3-bedroom, 3-bathroom two-storey home offering nearly 2,300 square feet of finished living space on a generous pie-shaped lot in the heart of Orangeville. The main level features a warm and inviting layout with hardwood flooring throughout the open-concept living and dining areas. The bright eat-in kitchen is equipped with a pantry and opens onto a durable vinyl deck already wired for a hot tub overlooking the landscaped backyard with a stone fire pit, creating the perfect setting for outdoor gatherings. A convenient 2-piece powder room and main floor laundry add to the functionality of this level. Upstairs, you'll find three comfortable bedrooms, all carpeted with their own closets. The spacious primary retreat includes a double closet and a private 3-piece ensuite ('20), showcasing an oversized walk-in shower with bench seating and a rainfall shower head. The finished lower level expands your living space with a welcoming recreation room featuring updated carpet ('19), a cozy gas fireplace ('17), and an elegant dry bar an ideal space for entertaining or relaxing at home. Freshly painted throughout, this home is move-in ready. Set in a sought-after neighbourhood close to schools, parks, and everyday amenities, this property blends comfort, style, and convenience in one attractive package. Other updates: Drive Repaved '18, Shingles '21. (id:24801)
Royal LePage Rcr Realty
Bsmt - 60 Longevity Road
Brampton, Ontario
All Inclusive BASEMENT Shared Accomodation with Female for 1 to 2 Female Tenants - Parking Not Available in Garage or Driveway - Street Parking Only!! Open Concept Kitchen Living Dining 2 Bedrooms 1 Bath!! Private Bedroom Shared Washroom!! Female Tenant Only. (id:24801)
RE/MAX Gold Realty Inc.
Bsmt - 20 Isle Royal Terrace
Brampton, Ontario
Bright and Spacious. Prime Location. Luxurious One Legal Bedroom Basement Apartment. Pot lights and Stainless Appliances. Private Laundry. One Car Parking Space. Facing park. Step to Schools, Shopping, Restaurants, Grocery, Hwy 407 & 401, Public Transit. $1650 + 35% utilities (id:24801)
Save Max Re/best Realty
15d View Green Crescent
Toronto, Ontario
Bright, Spacious & Modern 3+1 bedroom freehold townhome offering the perfect mix of style, comfort, and convenience. Nestled in the desirable West Humber-Clairville / Humberwood neighbourhood , this home is ideal for growing families or those who love room to move !!!!! Tons of Upgrades !!!!! Upgraded hardwood flooring on the main floor !!!!!! Updated staircase with new railings !!!! Updated kitchen with stainless steel appliances !!!!! Updated front door with frosted glass !!!! Updated powder room !!!! Upgraded Main bathroom with B/I Laundry & Much More . Finished Basement with a bedroom, new washroom & huge closet/storage space. Easy access to major highways (427, 401, 409) and close to Toronto Pearson International Airport. Close proximity to schools, parks, green spaces (river valleys, conservation areas), and retail shopping (Woodbine Mall, nearby plazas)Within reach of Humber College, Woodbine Racetrack, and other amenities (restaurants, grocery, recreation) (id:24801)
RE/MAX Premier Inc.
165 Ellwood Drive W
Caledon, Ontario
Newly built Basement Apartment With Thousands Spent , For Lease in Bolton , Near to Downtown Bolton and All Amenities. All Utilities included , Own Washer And Dryer. Great Size Unit , Separate Entrance To The Basement.No Backyard use. (id:24801)
Homelife Landmark Realty Inc.
68 Delport Close
Brampton, Ontario
Spacious Semi-Detached Home in Sought-After East End. Situated on a Large Pie-Shaped Lot, This Residence Features a Double Door Entry, Bright and Open Living/Dining Room Combination, and a Generously Sized Family Kitchen with Ceramic Backsplash and Walk-Out to a Private Yard Backing Onto No Neighbours. Offering 4 Spacious Bedrooms, Including a Primary with 4-Piece Ensuite and Walk-In Closet. The Fully Finished Basement, Accessible Through a Separate Entrance from the Garage, Includes a Large Recreation Room with Fireplace and a 2-Piece Bath. (id:24801)
Real Estate Advisors Inc.
507 Nairn Avenue
Toronto, Ontario
Welcome to 507 Nairn Ave, a custom-built 3-story, 4-bed, 4-bath semi-detached home, featuring elegant finishes throughout, ideal for discerning families who value quality & flexibility. This is also available fully furnished with contemporary pieces which makes it perfect for expats, corporate transfers, diplomatic staff, or those seeking a turnkey property for an extended stay in Canada. Located on a quiet, tree-lined street in a welcoming family neighbourhood, with easy access to parks, schools & the upcoming Eglinton LRT, offering tranquility with urban connectivity. A landscaped front yard & lit, stone steps lead to the elevated entrance. Inside, stylish stairs bring you to the main level with a west-facing living room, fireplace, custom built-ins, powder room, & a modern kitchen with a centre island, full-size S/S appliances and ample counter space. Adjacent is a sun-drenched dining room with walkout to a cozy balcony overlooking the backyard, complete with a charcoal BBQ. Upstairs, three well-proportioned bedrooms share a spacious 4-pc bathroom with double vanity. The primary overlooks the backyard & features large custom closets with organizers. The second offers a roomy closet, organizer & two west-facing dormer windows, while the third boasts a skylight, perfect for an office or nursery. Below is a generous family room with walkout to a two-level deck & a landscaped fenced-in backyard with turf; an outdoor retreat with nearly $100K in updates, BBQ, swing, lounge & dining furniture. This level also includes a 4-piece bath, mudroom with full-size laundry, closet & garage access. The basement suite is ideal for a private guests or in-laws, featuring a queen bed, large TV, & 3-piece ensuite. Extra storage in the mechanical room & garage. Private driveway with 2-car parking. With hardwood floors, pot lights, custom window coverings & modern fixtures throughout- just bring your suitcase & big smiles! (id:24801)
The Agency
85 Emerson Avenue
Toronto, Ontario
Living at 85 Emerson Avenue places you in the heart of a lively and evolving community. The combination of traditional housing, diverse amenities, and excellent transit access makes it an attractive choice for those looking to immerse themselves in a dynamic Toronto neighbourhood. (id:24801)
Keller Williams Co-Elevation Realty
19 Thomas Mulholland Drive
Toronto, Ontario
Welcome to 19 Thomas Mulholland Drive, a bright and airy 3+1 bedroom, 3 bathroom freehold townhouse in the heart of Downsview Park. With 9 ft ceilings, pot lights throughout the main floor, and a functional open layout, this home is filled with natural light and modern comfort. The entire unit has freshly painted interiors, enhancing its move-in ready appeal. The main floor features a sleek kitchen with stainless steel appliances and granite countertops, along with a stylish built-in entertainment unit in the living room. Upstairs, enjoy spacious bedrooms, including a sun-filled primary retreat with a walk-in closet and 5-piece ensuite, plus a versatile upper-level room perfect for a home office, guest suite, or study. The basement includes a 2-piece ensuite bathroom, vinyl flooring, and walkout access to a private garage, offering convenience and additional living space. Outdoor living is elevated with a private backyard and two rooftop terraces, ideal for relaxing or entertaining. Located in a vibrant community with easy access to TTC Subway, GO Transit, Yorkdale Mall, and400-series highways, plus steps to Downsview Park trails, schools, shops, and dining. Bright, stylish, and thoughtfully designed this home has it all. (id:24801)
The Agency
1231 Martins Boulevard
Brampton, Ontario
GORGEOUS UNIQUE CUSTOM BUILT (2003) 4 BED/ 4 BATH ESTATE HOME LOCATED ON A QUIET CUL-DE-SAC IN THE PRESERVED SUBURBAN HAMLET OF SCENIC CHURCHVILLE ON THE MISSISSAUGA / BRAMPTON BORDER. ENJOY THE RURAL CHARACTER OF THIS DISTINCTIVE CREDIT RIVER VALLEY AREA WITHIN STEPS OF THIS ELEGANT & COMFORTABLE FAMILY HOME W/ OVERSIZED DETACHED DOUBLE GARAGE SET ON OVER 1/2 AN ACRE OF PICTURESQUE & PRIVATE MATURE LOT. SPECTACULAR & BRIGHT FAMILY SIZED KITCHEN WITH W/I PANTRY, B/I APPLIANCES & CENTRE ISLAND OVERLOOKS GRAND LIVING AREA W/ IMPRESSIVE STONE FIREPLACE & AN ABUNDANCE OF WINDOWS & NATURAL LIGHT. BEAUTIFUL SEPARATE FORMAL DINING ROOM W/ HIGH CEILING & INCREDIBLE 2 FLOOR STONE FIREPLACE. LARGE MAIN FLOOR NANNY / IN-LAW SUITE W/ 4PC ENSUITE BATH, FAMILY ROOM / OFFICE W/ BUILT-IN CABINETRY & STYLISH BARN DOOR CLOSURE, MAIN FLOOR LAUNDRY & 2PC WASHROOM COMPLETE THE MAIN LEVEL. SPACIOUS MAIN BEDROOM W/ 5PC ENSUITE & W/I CLOSET + 2 WELL-DESIGNED BEDROOMS W/ 4PC BATHROOM ON 2ND LEVEL. LOWER LEVEL IS COMPRISED OF A MASSIVE RECREATION AREA W/ COZY STONE FIREPLACE & AN OVERSIZED STORAGE / UTILITY AREA. THE MATURE PROPERTY BACKS ONTO GREENSPACE & IS IDEALLY LOCATED AT THE END OF THE CUL-DE-SAC FOR PREMIUM PRIVACY & HAS A CLEAR VIEW. CLOSE TO ALL MAJOR ROUTES & GREAT SCHOOLS INCLUDING FRENCH IMMERSION. TRAIN TRACK BEHIND HOME IS INOPERABLE & HAS BECOME A WALKING TRAIL. **40 YR. ROOF SHINGLES (2020), A/C, FURNACE , IRRIGATION SYSTEM, TANKLESS WATER & WHOLE HOME WATER FILTRATION(ALL 2018), HEATED BATHROOM FLOORS, EAVESTROUGH GUARDS, GENERAC GENERATOR, SECURITY SYSTEM INCLUDING CAMERAS** (id:24801)
International Realty Firm
67 Hayrake Street
Brampton, Ontario
Welcome to this beautifully appointed three-storey townhouse, offering contemporary design and a flexible floor plan ideal for families, professionals, or anyone looking for extra space to live and work in comfort. The ground level features a private bedroom with a full en-suite and separate entrance perfect for visiting guests, extended family, or as a dedicated home office or studio with added privacy.On the main floor, enjoy a bright, open-concept layout that seamlessly connects the living, dining, and kitchen areas. Oversized windows flood the space with natural light, creating a warm and inviting atmosphere. The modern kitchen features stainless steel appliances, ample counter space, and sleek cabinetry ideal for both everyday use and entertaining.The third floor is your private retreat, complete with a spacious primary bedroom, walk-in closet, and stylish en-suite bathroom. Two additional bedrooms and a second full bathroom offer plenty of room for a growing family or the flexibility to set up a second home office, guest room, or creative space. (id:24801)
RE/MAX Ultimate Realty Inc.
3253 Dove Drive
Oakville, Ontario
Welcome to this beautiful fully furnished Brand New 5 BR, 5 WR Detached family house offers the perfect blend of modern comfort and classic charm. Step inside to discover a bright and airy open-concept Striking decorative ceilings on main floor living area and featuring gleaming hardwood floors and plenty of natural light. The heart of the home is the gorgeous, upgraded executive kitchen, complete with stainless steel high end appliances, quartz countertops, center island and ample cabinet space a chef's delight! Upstairs, you will find a spacious primary bedroom with a walk-in closet and a private 5pc en-suite bathroom. Four additional well-proportioned bedrooms provide plenty of space for family, guests, or a home office. Finished basement with large Rec room and separate walk out entrance to back yard and 3pc washroom. The property includes a two-car garage with EV charging port and convenient driveway parking. (id:24801)
Century 21 People's Choice Realty Inc.
Lower - 33 Juliet Crescent
Toronto, Ontario
Find your ideal home in this affordable, spacious open-concept Bachelor suite featuring a private entrance, complete kitchen, full bathroom, and convenient laundry right outside your door. This immaculate space offers the comfort and functionality of a one-bedroom unit with thoughtful design throughout. Located in the Keelesdale-Eglinton West neighbourhood, you'll enjoy tree-lined streets, heritage architecture, and a strong sense of community. This spacious lower unit with a private entrance is ideal for a mature student, or single professional. Some utilities included! (id:24801)
Rare Real Estate
5253 Palomar Crescent
Mississauga, Ontario
Convenient Location in Central Mississauga Close to Plazas Schools Parks Hwy 403 Minutes to Square One Beautiful Detached House with 3 Bedroom and Finished Basement Hardwood Floor in Living Dining and Family Room Fireplace Renovated Kitchen Walk Out to Deck with Metal Roof Primary Bedroom has 4pc Ensuite & Walk-In Closet Good Size for 2nd & 3rd Bedroom Windows in All Bathrooms Lots of Natural Lights to the House Good for Family (id:24801)
Right At Home Realty
20 Gracefield Avenue
Toronto, Ontario
Surrounded by mature trees and deceptively large inside, 'the little grey home on Gracefield' awaits your magic touch! The massive lot (53 feet wide by 184 feet deep!) was enjoyed for decades by the original owners and truly is the perfect backyard oasis. You could reimagine the interior and move in right away if you wish (and let the developers chase you later). Ultra convenient location in the highly coveted Maple Leaf neighbourhood. Easy walk to schools and just steps to public transit. Super quick access to major highways, Yorkdale Mall and all of life's conveniences. (id:24801)
Keller Williams Referred Urban Realty
13 Fawson Cove Way W
Brampton, Ontario
Welcome to This Beautiful Semi Detached home Nestled in a vibrant and sought-after family oriented Neighbourhood you'll enjoy the convenience of local amenities and community conveniences right at your doorstep. Three Good Sized Bedrooms, 2 Full Washrooms Upstairs LEGAL One Bedroom Basement Apartment Tenanted, No Carpet in Entire Home, Zebra Blinds On Both Levels, 2 Separate Laundries, Extended Driveway to Fit 3 vehicles, landscaped with Concrete At Front And All Around To The Back. (id:24801)
RE/MAX Gold Realty Inc.
70 Jopling Avenue N
Toronto, Ontario
Bright and cheerful three-bedroom, two-bathroom bungalow in a family-friendly Etobicoke neighbourhood backing onto Green Space. Freshly painted and lovingly maintained, the mainhouse has been upgraded with energy efficiency in mind: new windows and a high-efficiency furnace, updated brick and attic insulation, new dryer. Inside, you'll find a welcoming living room, a formal dining room, and an updated eat-in kitchen with original character. The finished basement offers a huge recreation room, second bathroom, ensuite laundry, and an extra freezer. Tenants can park a car on the paved parking pad. The home shares the lot with a separate, very private addition where the friendly owner lives part-time - utilities are split, with the owner covering 30%. Steps to schools, parks, trails, Kipling subway, GOTransit, and TTC. No pets, no smoking.Area Amenities: Walking Distance Kipling Ave TTC Bus Stop 1/3 km. Walking Distance (10 min.)to Kipling Subway Transit Hub 1 km W/ GO Station. Across the street from Our Lady Peace Catholic(French immersion) School. Walking distance to Wedgewood Public School 12 km Walk to MimicoCreek/Echo Valley Park bicycle and walking trail system 3/4 km (id:24801)
Bspoke Realty Inc.
21 Goodview Drive
Brampton, Ontario
Welcome to The Cherisa Elevation B in Mayfield Village, Brampton! This stunning detached 4-bedroom, 4-bath home offers approx. 2,350 sq. ft. of thoughtfully designed living space in one of Brampton's most desirable family communities. The main floor boasts an open-concept layout with a bright living/dining area and a modern kitchen that serves as the heart of the home. Large windows bring in abundant natural light, creating a warm and inviting space perfect for family gatherings and entertaining. The kitchen offers ample storage, prep space and room for casual dining. Upstairs, discover four generous bedrooms, including a luxurious primary suite with his/hers walk-in closets and private ensuite bath. Additional bedrooms provide flexibility for children, guests, or a home office, with multiple bathrooms ensuring convenience for the whole family. The home also features a private backyard ideal for barbecues, play, or quiet evenings outdoors. Designed with families and first-time buyers in mind, The Cherisa offers both the space and versatility needed to adapt to changing lifestyles. Located in Mayfield Village, this home is surrounded by excellent schools, parks, shopping, dining, and easy access to transit and highways. Its a safe, welcoming neighborhood designed for family living and long-term growth. Why choose The Cherisa? Families will appreciate the spacious bedrooms, open living areas, and proximity to amenities. First-time buyers will value the opportunity to own a modern detached home in a thriving, master-planned community. With style, comfort, and functionality, this home is truly the complete package. Don't miss your chance to make The Cherisa your NEW HOME. Book your private viewing today and experience all that Mayfield Village has to offer! (id:24801)
Century 21 Legacy Ltd.
7148 Wrigley Court
Mississauga, Ontario
Immaculate 4+1 Bedroom Home with Custom Finishes in a Great Neighborhood! Pride of ownership shines in this beautifully upgraded 4+1 bedroom home located in a highly desirable, family-friendly neighborhood, just minutes from Highways 401, 407 and 403.The main floor features a stunning kitchen finished in antique white cabinetry, offering ample storage, soft-close doors, built-in garbage disposal, and numerous high-end upgrades. Marble flooring and premium Bosch appliances complete this elegant space. Throughout the home, you'll find hand-scraped hardwood floors on the main and upper levels, with no carpet anywhere. The home features smooth ceilings and has been freshly painted in modern, neutral tones. All bathrooms have been beautifully custom built with quality finishes. The primary suite offers a luxurious escape with a spa-like ensuite and a custom walk-in closet, providing both comfort and style. Step outside to enjoy a professionally landscaped backyard featuring perennial gardens, a stamped concrete driveway and patio, and a large shed for extra storage. A durable metal roof with extended 50 year transferable warranty adds lasting value and curb appeal. Brand new AC (2024), HWT (2022) and Furnace are all owned. To top it all off, the fully finished basement includes a separate entrance, a full kitchen (2 separate kitchens in home), a spacious bedroom, separate laundry (2 separate laundry rooms in home), and a modern 4-piece bathroom ideal for extended family, guests, Airbnb income potential. Lots Of Amenities At Your Doorstep Don't Miss This Opportunity (id:24801)
Right At Home Realty
34 Cromer Place
Toronto, Ontario
Bright and spacious 2-bedroom basement apartment in a quiet, family-friendly neighborhood. Features large windows, open-concept living/dining, full bath, and in-suite laundry. The kitchen offers ample cabinetry and counter space. Close to parks, schools, shopping, and public transit. Move-in ready, combining comfort, convenience, and location. No pets allowed due to health reasons of the landlord (id:24801)
Right At Home Realty
2387 Glenwood School Drive
Burlington, Ontario
Charming Bungalow on Oversized Lot Live In or Build Your Dream Home! Don't miss this rare opportunity to own a beautifully maintained 2+1 bedroom bungalow on an impressive 50x150 ft treed lot. Whether you're looking to move in, invest, or build new, this property offers endless potential in a prime location! Step inside to a warm and inviting open-concept layout featuring an updated kitchen with a breakfast bar, modern finishes, and glass sliding doors that lead to a fully landscaped, private backyard oasis perfect for entertaining or relaxing. The home also features two tastefully renovated bathrooms and a spacious lower level with an additional bedroom and living space. With a double-wide driveway that fits up to 6 vehicles, parking will never be an issue. Conveniently located within walking distance to the GO Train, and just minutes to downtown shops, dining, top-rated schools, and highway access this home offers the perfect blend of charm, privacy, and location. (id:24801)
RE/MAX Escarpment Realty Inc.
67 Maria Street
Toronto, Ontario
Welcome to 67 Maria St, a beautiful and modern semi-detached home with a welcome porch located in the stunning family neighbourhood. Spacious open concept living room, kitchen, and dining with ample cabinets/counter/storage space. Engineered hardwood flooring all across with smooth ceiling, pot lights & stylish light fixtures. Zebra blinds, custom built fireplace with ceiling to floor mantle. Upgraded cabinetry in kitchen with granite counter top, Cafe style stainless steel smart appliances. New LG Washer & Dryer, powder room and storage area all on the main floor for homeowner convenience. Modern staircase and skylight above brings plenty of natural light. A stunning half-story Loft with laminate flooring and skylights that can be used as a guest suite, office workspace or for kids to enjoy a play area. Bedrooms have hardwood engineered flooring and custom closet in the master bedroom. Bathrooms include Porcelain and Marble Flooring with upgraded Matte fixtures. Finished basement suite with a separate and entrance from main floor that can be used as in-law / nanny suite or other. Backyard with interlock patio night lights and access to car garage plus many other numerous upgrades. EXTRAS: Close to shopping, restaurants, and decent walk to High Park. Fabulous opportunity or a new owner to just move in and enjoy the home and all it has to offer. (id:24801)
Right At Home Realty
1070 Geran Crescent
Mississauga, Ontario
Nestled in one of Mississaugas most desirable communities, just moments from the prestigious Mississauga Golf and Country Club, this stately residence offers timeless appeal and exceptional space for both family living and grand entertaining. Built with enduring quality and traditional craftsmanship, the home combines elegance with comfort, creating the perfect setting for a lifetime of memories.Upon entry, guests are greeted by luxurious marble floors that set a tone of refinement throughout. The main level boasts striking marble-clad fireplaces and classic herringbone wood floors that flow seamlessly through the formal living, dining, and family rooms. A dedicated home office, enhanced with rich custom built-ins and a charming bay window overlooking the tree-lined street, provides an inviting and private workspace filled with natural light. A thoughtfully designed laundry room with built-in storage is also located on this level, adding practicality and ease to daily living.The generous layout offers four bedrooms and five bathrooms, each thoughtfully designed with ample space and classic proportions. Large principal rooms lend themselves beautifully to gatherings, celebrations, and quiet family evenings alike.The lower level is equally impressive. A finished walk-out basement with soaring 9-foot ceilings expands the home's versatility, featuring a second kitchen, wet bar, fully functional sauna, exercise room, and abundant natural light. This level is ideal for extended family, guests, or as a hub for entertaining on a grand scale. Practical features such as a large garage further enhance the homes appeal, providing ample space for vehicles, storage, or hobby use.While beautifully maintained, the residence also presents an exciting opportunity to infuse modern updates and personal touches, ensuring its timeless foundation is complemented by contemporary style. (id:24801)
Sotheby's International Realty Canada
68 Tradewind Drive
Oakville, Ontario
Steps to Brontes Waterfront Trail . Renovated 3-Bedroom Freehold Townhome in Exclusive Schooners Reach. Just a short walk along Lake Ontario to Bronte Harbour and the shops, cafés, and restaurants of Bronte Village, this 2,362 sq. ft. townhome offers the perfect blend of natural beauty, urban convenience, and carefree living all without condo fees.The main level showcases a renovated white kitchen with granite counters, stainless steel appliances, and a breakfast area. An open-concept living and dining room is highlighted by hardwood floors, smooth ceilings, crown mouldings, and a striking floor-to-ceiling ledgerock fireplace. A 2-pc bath and walkout to a large private terrace framed by perennial planters with steps to green space completes the level. Upstairs, a circular staircase leads to a cozy family room with fireplace, two spacious bedrooms, a beautifully updated 3-pc bath with glass shower, and the laundry. The top floor is devoted to a private primary retreat featuring a 5-pc ensuite with double vanity, two custom closets, and a balcony overlooking treed green space. The lower level includes a versatile office/gym/rec room, storage, and inside entry from the double garage. Part of a sought-after enclave of freehold townhomes, this property delivers a true lock-and-go lifestyle just 1 km from vibrant Bronte Village. (id:24801)
RE/MAX Aboutowne Realty Corp.
5253 Bromley Road
Burlington, Ontario
Welcome to your forever home, tucked away on a quiet family-friendly street, and backing on toa private wooded area, in one of Burlington's most desirable communities, Elizabeth Gardens. Just a short stroll to the lake, schools, parks, and the brand-new community centre, this beautifully updated home offers the perfect blend of lifestyle, location, and charm. From the moment you arrive, the pride of ownership is undeniable. The curb appeal is picture-perfect perennial gardens, mature trees, a stone terrace and newly paved extra-wide driveway with interlock border offering parking for up to 5 cars. Inside, you're greeted with a sun-filled, spacious home enhanced by hardwood floors, large windows and California shutters throughout. Open-concept living room with electric fireplace, and separate dining room complete with bay window for cozy nights and special occasions. Updated kitchen features soft-close cabinetry, quartz countertops, porcelain backsplash, stainless steel appliances, pantry, and island with breakfast bar. Step outside and escape to a true backyard Oasis, your own private retreat! The fully fenced backyard is lined with mature trees and boasts an interlock patio, gas BBQ hookup ,and a heated saltwater pool with custom large steps and with an Aqua-link system to control lighting and heat temperature right from your phone. Upstairs, you will find 4 generous size bedrooms, the primary bedroom offering a walk-in closet, bay window and private 3pc ensuite with Corian countertops. Three additional bedrooms with deep closets, and a stylish 4pc main bath. The fully finished lower level adds even more function providing plenty of additional space with a large family room featuring a gas fireplace, an additional large bedroom with a walk-in closet, 2pc bath, separate laundry area and ample storage space. This warm, welcoming, move-in ready (id:24801)
Royal LePage Burloak Real Estate Services
7034 Lessard Lane
Mississauga, Ontario
Stunning Detached Victorian Style 2 Storey, ( 2504 Sqft Mpac ) 3 +1 Bedrooms, Practical Office Space, Fully Finished Basement Situated On An Oversized Lot With A Detached Double Car Garage in Meadowvale Village. Here's The One Your Clients Have Been Waiting For, Open Concept Main Floor, Decor Pillars And Quarter Walls, Spacious and Sun Filled Living Room, Formal Dining Area, Breathtaking Family Room With 18 Ft Ceilings and 2 Storey Windows, Nicely Appointed Kitchen With Stainless Steel Appliances, Bright and Airy Breakfast Area with Walkout to an Expansive Patio and Private Fully Fenced Yard. 2nd Floor Has 3 Sun Splashed Bedrooms Plus Bonus Open Office Space, Primary Comes Complete With Large Walk In Closet and 4pc Ensuite. Basement is Fully Finished with a 4th Bedroom, Large Open Concept Rec Room, Pot Lights, 3pc Bathroom With Stand Up Shower and Practical Storage Room. Entire House Has Been Painted September 2025, Updated Light Fixtures, Furnace and A/C Feb 2023. (id:24801)
Royal LePage Meadowtowne Realty
21 Bartley Drive
Caledon, Ontario
Modern Elegance Meets Natural Serenity Welcome to a truly exceptional residence where innovative design & luxurious finishes are nestled within acres of forested, park-like beauty. This fully transformed home offers a seamless blend of contemporary sophistication & natural charm. Step into the ultra-modern kitchen, thoughtfully designed for entertaining. Featuring a massive granite island, high-end appliances, double ovens, double dishwashers & a hidden telescoping TV, this space is both functional & stylish. A walk-in pantry with a separate entry adds convenience. The primary suite is a private retreat, complete with its own balcony overlooking the tranquil forest. Indulge in the unique 8-piece His & Her ensuite, showcasing a glass shower with dual heads & body jets, creating a spa-like experience. Soaring ceilings & expansive glass elements bathe the home in natural light, enhancing its open & airy ambiance. Enjoy evening sunsets or a nightcap from the third-level lookout deck, offering panoramic views of the surrounding landscape. The walk-out basement provides a comfortable & private space for extended family or guests, featuring a secondary kitchen, living area, bedroom, full bath, office & its own patio with access to vegetable gardens. A unique 4 car garage includes a dedicated workshop & a rear bay door to access the yard. Wonderful landscaping with easy-care gardens surrounding the backyard fire pit are perfect for BBQs & marshmallow roasting. A flat grassy area has room for soccer games & a secondary driveway offers ample space for spillover parking or even a spot for your RV. Rarely does a property of this caliber become available in such an established rural subdivision. With its unmatched amenities & serene setting, this home is a must-see. Schedule your private tour today & experience the perfect harmony of luxury & nature. (id:24801)
RE/MAX In The Hills Inc.
Basement - 65 Nash Drive
Toronto, Ontario
WELCOME TO THIS CONVENIENTLY LOCATED, BRIGHT AND SPACIOUS 1 BEDROOM BASEMENT APARTMENT IN THE HEART OF DOWNSVIEW. THIS UNIT FEATURES A WELL EQUIPPED KITCHEN AND BEAUTIFUL HARDWOOD FLOORS ALONG WITH AMPLE AMOUNT OF STORAGE- PERFECT FOR WORKING PROFESSIONALS OR COUPLES. STUDENTS ARE ALSO WELCOME. STEPS TO ALL AMENITIES- TTC, HWY 401, SHOPPING CENTRES, RESTAURANTS AND MANY MORE. TENANTS TO SHARE 35% UTILITIES (HYDRO, GAS, WATER AND HOT WATER). TENANTS WILL BE PARTIALLY RESPONSIBLE FOR SNOW REMOVAL AND LAWN CARE. SEPARATE ENTRANCE TO THE BASEMENT. THIS IS A SHORT TERM LEASE- A RENTAL DISCOUNT OF $100 HAS BEEN APPLIED TO THE RENT FOR UNTIL THE END OF THEYEAR. SHOULD INTERESTED APPLICANTS CHOOSE TO EXTEND TO A LONG TERM LEASE, THE LEASE PRICE SHALL BE $1550 COMMENCING JANUARY 2026. (id:24801)
RE/MAX Gold Realty Inc.
31 St.gaspar's Court
Toronto, Ontario
Welcome To The Homes of St. Gaspar Where Sophistication Meets Contemporary Living. This Brand-New Collection Of Executive 3 Storey Semis Is Located On Hidden Enclave And Offers A Stunning Sole Model. 3 +2 Beds & 4 Baths Boasting 2000 Sqft Of Luxury Living Including An Above Ground In law Suite with Second Kitchen & 4 Separate Entrances. Bright & Spacious Open Concept Layout With 9-10 ft Smooth Ceilings & Pot Lights Throughout. Superior Craftsmanship, Millwork & High End Finishes. Beautiful Oak Hardwood Floors, Custom Crown Moulding, Upgraded5''Baseboards, Custom Closets W/ Built Ins Throughout, Designer Gourmet Kitchen With Quartz Counter, Centre Island & Stainless Steel Applicance Package. Beautiful Front & Rear Lanscaping W/ Private Backyard Oasis & Privacy Fence. Experience Luxury Today. **EXTRAS** Spa Like Bathrooms W/ Shower Glass Enclosures, Vanity Mirrors & Lighting, Custom Cabinets & Ceramic Sinks, Rough In Smart HomeTechnology, Central Vac System, 200 AMP Electrical Service! (id:24801)
RE/MAX Hallmark Realty Ltd.
Main + Basement - 759 Bloor Street
Mississauga, Ontario
Welcome to this bright and spacious 2-bedroom unit in the heart of Applewood, Mississauga. 2 generously sized bedrooms with large windows + 2 Bedrooms in the basement. Modern kitchen with ample cabinet space, driveway parking, 2 spots total! Beautifully maintained and ready for immediate move-in. Located in a family-friendly neighbourhood with easy access to transit, schools, shopping, and parks (id:24801)
Homelife Frontier Realty Inc.
Basement - 719 Stonebridge Avenue
Mississauga, Ontario
You are Welcome To See This Beautiful Home In High Demanding Area In East Credit Community. Prime Location approx. 15 minutes drive from Square One Mall and 10 minutes drive from Heartland Town Centre. This Spacious Basement Comes With Above Ground Windows And Spacious One Bedroom With Window That Gives Bright Light. Modern Kitchen, 3 Pc Bath Is Bonus For The Basement And Separate Entrance Through The Garage. 30% from the total utilities for the basement (id:24801)
Homelife Landmark Realty Inc.
1224 Anthonia Trail
Oakville, Ontario
Brand new never lived-in Freehold Townhome located in prestigious Joshua Creek Montage. Genereously spaced with 2900+ SQFT of living area with premium finishes, high ceilings, zebra blinds, high-end appliances and upper level laundry room. Bright and full of natural light with large windows and multiple walk-out balconies. Under 5 minutes walk to just opened Joshua Creek's Harvest Oak Public School. Close to major highways, various amenities, premium high rated schools and retail centres. Perfect opportunity for families to raise their kids in this prime neighborhood. (id:24801)
Realbiz Realty Inc.
319 Hillside Drive
Mississauga, Ontario
$$$ Renovated - 4 Br Beauty In The Heart Of Streetsville! Commuters - Walk To "Go" Station! Top Vista Heights School District! Gonzaga Secondary School.Gorgeous Maple Flooring Main Level, Sunny Skylight, 3 Storey Open Oak Staircase. Lower Level Features Cozy Rec Rm With Fireplace, Great Laundry Room, And Cold Cellar! Fenced Yard. Stroll To Downtown Streetsville Or The Park At The End Of The Quiet Cul De Sac! Like A Detached!!Extras: Existing Stove, Fridge, B/I Dishwasher, Washer,Dryer, Elfs, Window Coverings, Cac, Agdo & Remotes, ,Furnace & Hwt (Owned) Natural Gas Bbq Hookup.Tv Wall Bracket In Basement. (id:24801)
Homelife Landmark Realty Inc.
3914 Stardust Drive
Mississauga, Ontario
This Beautiful House Is Located In A Safe Family Friendly Neighbourhood Amazing Layout With Hardwood Floors. Separate Laundry. Very close to Schools, Bus Stop and Shopping areas. Close to Churchill Meadows Community Centre and Mattamy Sports Park. Sharing Utilities (Gas, Hydro & Water) 30%. 1 Driveway Parking. Non Smokers only (id:24801)
Right At Home Realty
Lower - 12200 Mclaughlin Road
Caledon, Ontario
New Legal Studio Apartment. Beautiful Full Kitchen, And A Separate Entrance! Unit also comes with New Stainless Steel appliances and Ensuite Laundry. Walking Distance To Bus Stop, Plaza And Medical Clinic/Other Amenities.One Car Parking And Utilities Included (id:24801)
Sutton Group - Summit Realty Inc.
2292 Devon Road
Oakville, Ontario
FULLY FURNISHED & ALL INCLUSIVE!! Discover the ultimate family retreat in this charming bungalow ideally situated just steps from the lake. This renovated home features a spacious backyard with endless potential, including a private swimming pool and a cozy seating area under a wooden pergola for perfect days. Inside, an open floor plan seamlessly blends modern comfort with timeless charm while built-in ceiling speakers, and a double car garage add to the allure. This move-in-ready property offers a dreamy combination of stylish living and proximity to everything - the perfect place to call home. (id:24801)
International Realty Firm
230 Mcgill Street
Mississauga, Ontario
Welcome to 230 McGill St. Fully Renovated Bungalow Home Located In A Quiet, Demand Neighborhood, Heart of Cooksville. Nested On A 65X116Ft Huge Lot, W/ A Sprinkler System & Private Fenced Yard. New Open Concept Kitchen Features Ss Appliances, Pot Lights, Quartz Counters & Island. Main Bath W/Radiant In-Floor Heating. Engineered HRDWD Flooring Throughout the Main Floor. Long Driveway With Lots Of Extra Parking. Close To QEW, 403, Square One, School, Park & Cooksville Go Station. ***Huge Lot, Large Backyard** (id:24801)
Real Broker Ontario Ltd.
Basement - 53 Meadow Oak Place
Toronto, Ontario
Welcome to this well-maintained furnished 2-bedroom, 1-bath basement apartment including 1 Parking located in a quiet, family-friendly neighbourhood. Featuring a private entrance, open-concept living and dining area, and a modern kitchen with ample cabinet space, this unit offers both comfort and convenience. Access to Basement Apartment through Garage. (id:24801)
Realty 21 Inc.
453 Boyd Lane
Milton, Ontario
Welcome to this breathtaking, executive detached home by Mattamy, showcasing over $80K in premium upgrades. Offering nearly 2,000 sq. ft. of luxury living space, this home is located in one of Miltons most sought-after neighborhoods. Within walking distance to two elementary schools, and just minutes from secondary schools, parks, splash pads, sports courts, scenic trails, and the Milton Education Village/Laurier University, this home is perfectly positioned for convenience and lifestyle.Step through the double doors into this bright and welcoming 4-bedroom, 3-bathroom masterpiece. The open-concept design is beautifully upgraded throughout, featuring a gourmet kitchen with extended cabinetry, top-of-the-line stainless steel appliances, quartz backsplash, and countertops. The spacious great room boasts hardwood floors, a gas fireplace, and a stunning waffle ceiling that adds a touch of elegance.The mudroom, complete with a coat closet, conveniently leads to the garage. From the expansive family room and breakfast area, enjoy seamless access to the fully fenced, landscaped backyard, featuring a stone patio ideal for BBQs and entertaining.The oversized primary bedroom offers a walk-in closet and a luxurious 5-piece ensuite, complete with a stylish frameless glass shower and double sinks. The unfinished lower level is roughed-in for a 3-piece bathroom, with lookout windows ready for you to bring your vision to lifewhether thats an additional living space, a home office, an in-law suite, or a potential rental unit.This home truly combines style, functionality, and locationan absolute must-see! (id:24801)
Right At Home Realty
97 Westhampton Drive
Toronto, Ontario
Very Well Maintained Bungalow On Quiet Street In Kingsview Village! Ideally located this spacious detached home is perfect Whether you're looking to live, rent, or both anyone seeking a turn-key property in a highly desirable neighborhood. Prime Location Just Mins To Hwy 401 And 427! Large New Windows With Lots Of Natural Light And No Carpet! Huge Fenced In Backyard. Central Air. 2 Laundry, a fully renovated detached bungalow in the heart of Kingsview Village-The Westway. This 3+3 bedroom, 2-bath gem blends upscale design with thoughtful function new floors, and a custom kitchen with countertops and stainless steel appliances. (id:24801)
Century 21 Regal Realty Inc.
11 Julian Drive
Brampton, Ontario
Welcome to 11 Julian Drive one of the finest lots available in East Brampton. Situated on a pristine 2+ acre corner lot backing onto the exclusive Castlemore Ravine, this property offers a rare opportunity to renovate or custom-build your dream estate. The possibilities are endless. Features two wood burning fireplaces. With two private driveways and a detached 4-car garage, the property provides exceptional functionality and privacy. Whether you envision a luxurious custom residence or an upgraded renovation, this lot offers unmatched potential. Ideally located just minutes from Highway 427, Pearson International Airport, shopping, top-rated schools, and parks, this quiet, tree-lined street delivers both convenience and tranquility. This is more than a home its a canvas awaiting your vision. (id:24801)
Royal LePage Signature Connect.ca Realty
6033 Duford Drive
Mississauga, Ontario
**Almost 2000 square feet (above grade)** Fronting onto a family park with sunset views, this well-maintained detached home has been cared for by the original owners. Set on a quiet street in a desirable neighborhood, its within a top school district and just minutes to Heartland Town Centre, Hwy 401, shopping, transit and Toronto Airport. The open-concept main floor is perfect for family living. The top floor offers 3 spacious bedrooms, including a primary with walk-in closet and ensuite featuring a soaker tub. The lower level adds versatility with a large bedroom awaiting your finishing touches. A rare opportunity in an ideal location-This home is move-in ready and a must see! (id:24801)
Royal LePage Real Estate Associates
83 Willet Terrace
Milton, Ontario
Best Price in Town! End-unit townhome feels like a semi with upgrades throughout. Extended driveway, new insulated garage door, wrap-around exposed concrete walkway. Open-concept main floor with hardwood, pot lights & crown molding. Chef's kitchen with quartz counters, under-mount sink, breakfast bar for 4, SS appliances, newer white cabinets & reverse osmosis drinking water system. Spacious primary room with en-suite and walk-in closet. A finished basement adds extra living space. Fenced backyard with interlock patio & new gazebo. Pot lights & blinds throughout, exterior pot lights, new entrance door, new heat pump & water heater. Close to schools, parks, hospital & all amenities. Wont last act fast!________________________________________ (id:24801)
Gold Estate Realty Inc.
395 King Street E
Caledon, Ontario
Indulge in the ultimate luxury living experience in this stunning estate, perfectly situated on 1.77 acres of lush landscape, nestled among high-end homes and backing onto picturesque greenery. Enjoy an opulent living space with this magnificent residence which boasts an array of premium upgrades. The meticulously manicured and illuminated exterior is truly an entertainers delight featuring a private backyard oasis with an inground pool , change room & bar. Panoramic views of the surrounding landscape offer a serene and tranquil atmosphere, encapsulating the beauty of nature at its finest. Inside, the open-concept interior flows seamlessly, creating a peaceful and serene living space. The sun-drenched chef's kitchen is equipped with S/S appliances, a large center island, and coffered ceilings. The primary bedroom features an expansive walk-in closet, a lavish en-suite bath with a rain shower & jacuzzi tub. The main level boasts 3 spacious bedrooms & 3 washrooms, while the large finished basement features an spacious rec area with a fireplace, wet bar & 2 additional bedrooms. This rare find boasts top-quality features alongside unparalleled privacy while remaining close to the GTA! (id:24801)
Sam Mcdadi Real Estate Inc.
13 Auburn Avenue
Toronto, Ontario
WELCOME to 13 Auburn Avenue, a rare gem in the heart of St. Clair West! This home is more than just a place to live; its a place to grow, connect, and thrive. Don't miss your chance to own this rare offering in one of Toronto's most loved neighborhoods. IT FEATURES a closed-in porch/mudroom, an open kitchen-dining area to enjoy family events, and laundry on the main floor. There are three bedrooms upstairs featuring a large front bedroom and a rear bedroom with a small office space attached. A fully finished basement with kitchen, bathroom, and a studio living space has a separate street-facing entrance and has been leased to tenants in the past but could be converted for use as a nanny suite, parent suite, or recreation space. 13 AUBURN IS a great location for commuting! Its just steps away from a Dufferin bus stop, and close to the St. Clair streetcar, Bloor subway, and future Eglinton crosstown. A laneway garage keeps your vehicle close by and you'll have easy access to the Allen Expressway to the 401, the Gardiner Expressway to the south, and Black Creek Drive/410/401 to the west. ENJOY CITY LIVING with a community feel. The vibrant shops, cafes, and restaurants along St. Clair (like Tre Mari Bakery, Franks Pizza House) are a short walk away. The Loretto College School is across the street and other top rated schools like Hudson College, Regal Public School, and Rawlinson Public School (with French immersion) are all nearby. Earlscourt Park, Joseph J. Piccininni Community Centre, and the Dufferin Library are all in this special neighborhood. Don't miss your chance to own in this highly sought-after community! (id:24801)
Sterling Realty Inc.
235 Bayshore Drive, Rr 3 Drive
Ramara, Ontario
Beautiful Bungalow with Exceptional Private Setting with Premium Woodside Lot & Backing Onto A Pond In Bayshore Village. This Home Offers unparalleled privacy and breathtaking views! A Bright Open Eat-In Kitchen with Center Island, & large breakfast area, walk-Out To A Covered Porch Overlooking The Beautiful Pond. The open concept layout fills the home with natural light, 3 spacious bedrooms on main & A Large Laundry Room with garage access.The finished basement adds more living space with 2 bedroom, bathroom, family room, and office. Outside, mature trees, lush greenery, and natural stone accents create a harmonious landscape. Relax & enjoy the serenity of the ravine.. . Profess Painted, Spotless Home! Pride of ownership! (id:24801)
Sutton Group-Admiral Realty Inc.


