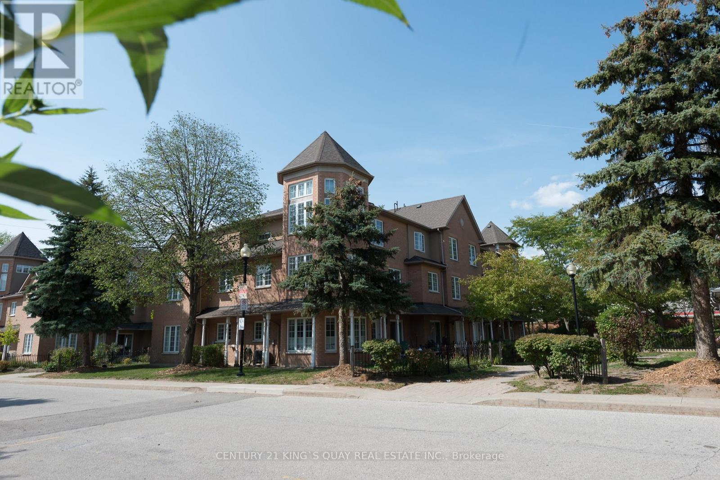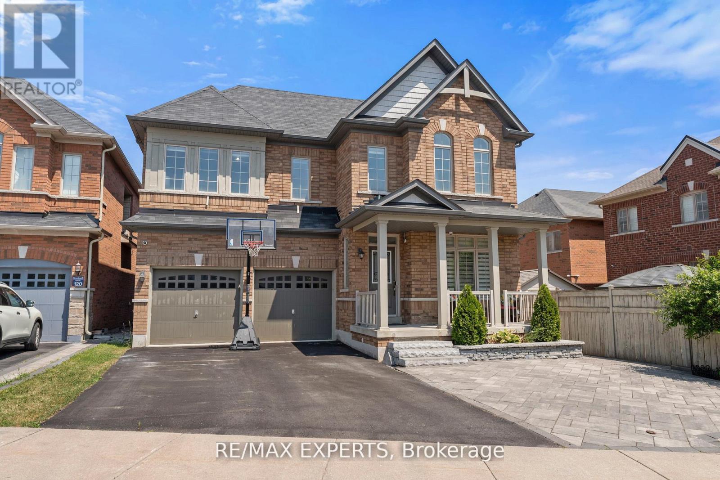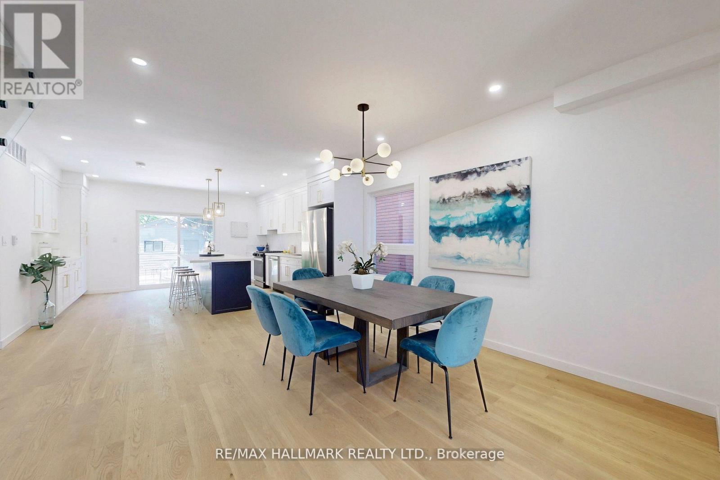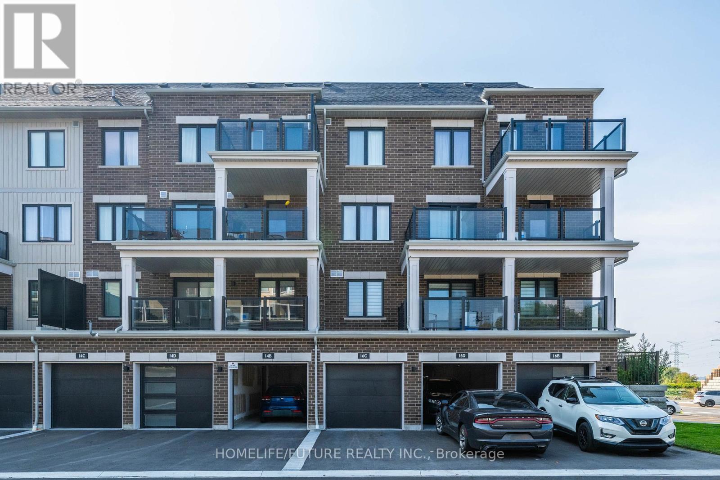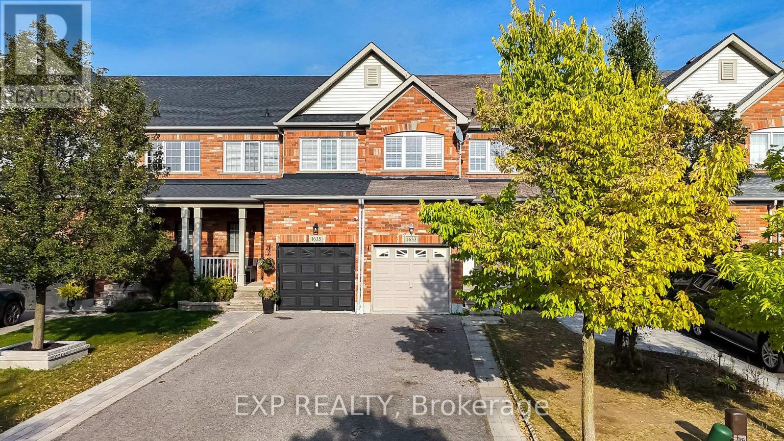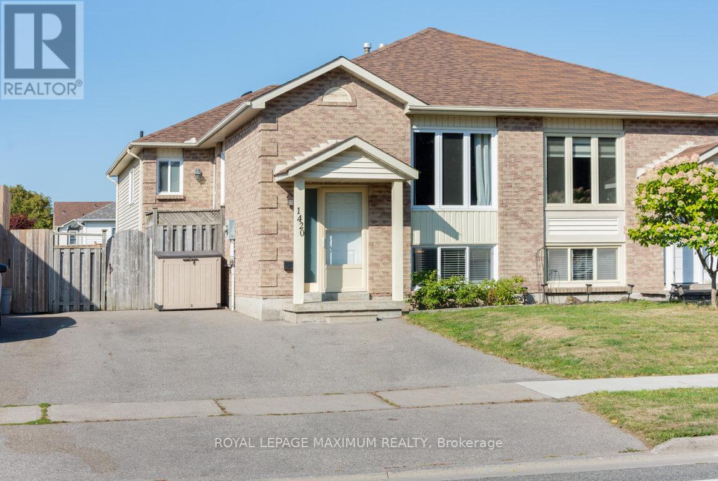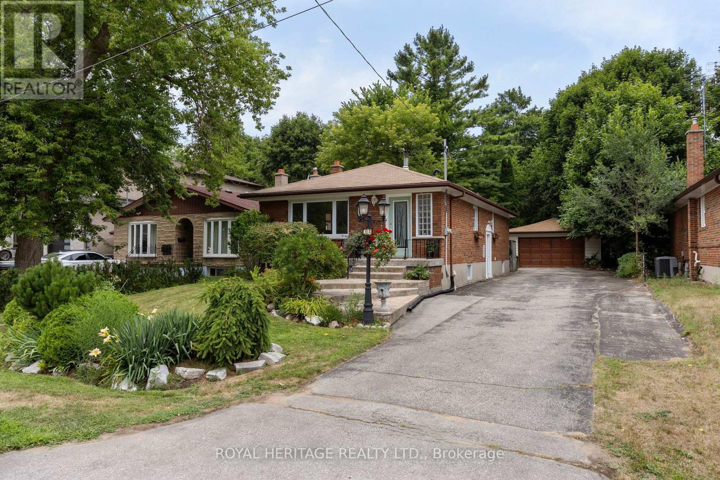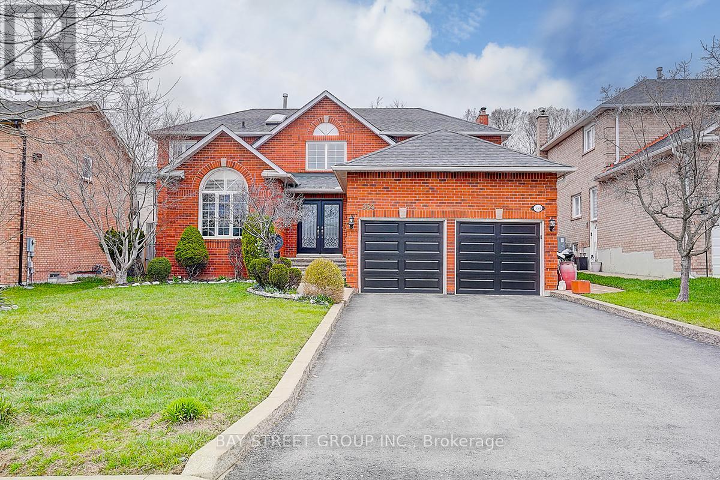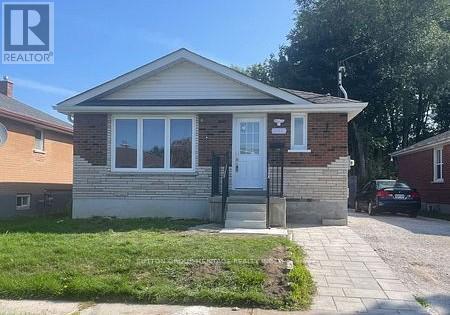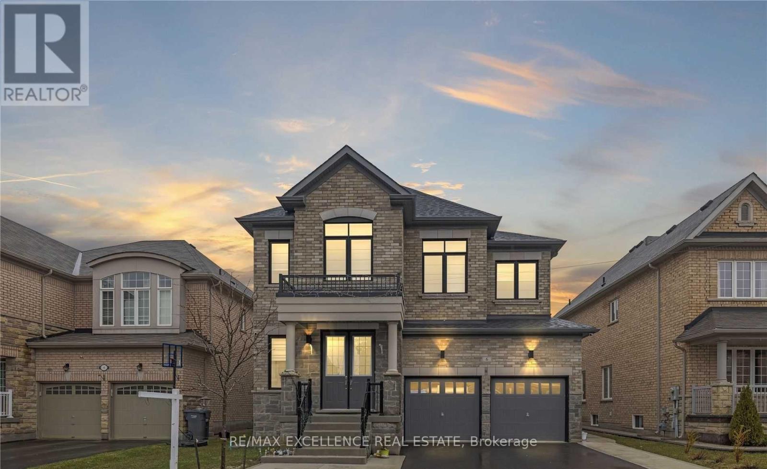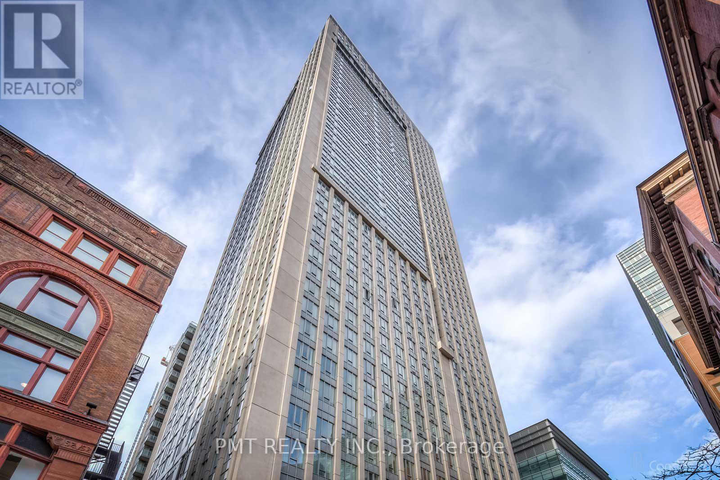113 Arten Avenue
Richmond Hill, Ontario
Exquisite 5 Bedrooms, 5 Bathrooms Luxury Residence In The Prestigious Mill Pond Community, Offering Over 4,300 Sq. Ft. Of Refined Living Space On A Rare 52 X 180 Ft. South Facing Pool-Sized Lot. Featuring A 3 Car Oversized Garage And A Driveway That Parks Up To 8 Cars, This Home Is Designed For Elegant Living And Effortless Entertaining. St. Theresa Of Lisieux Catholic SS, Ranked #1 In Ontario (2023) Ideal Property For Families Seeking Both Sophistication And Top-Tier Education. Step Inside To Soaring 10 Ft. Ceilings- Main Floor, 9 Ft. Ceilings- Second Floor and Basement, Creating a Bright And Open Atmosphere Throughout. The Chef-Inspired Kitchen Boasts 6 Premium Thermador Appliances, Including a 74 Tall, 48 Wide Built-In Fridge, 6-Burner Gas Cooktop, Built-In Oven, Microwave, Dishwasher, And Wine Cooler. A Spacious Center Island And Breakfast Area That Comfortably Seats 8 Make This Space Perfect For Hosting. Thoughtfully Upgraded With Custom Designer Lighting, Professional Paint Finishes, And A Fully Fenced Backyard, This Home Offers Both Luxury And Comfort. Located Just Steps To Yonge Street, With Easy Access To Shopping, Restaurants, Theatre, Parks, And 5 Minutes To Costco And Major Highways, This Is A Rare Opportunity To Own A Truly Exceptional Home In One Of Richmond Hills Most Desirable Neighborhoods. (id:24801)
Homelife Landmark Realty Inc.
17 - 12 St Moritz Way
Markham, Ontario
3-Bedroom condo townhome in prime Unionville core location. Features 9' ceilings, hardwood floors on main, finished basement with 9' ceilings and washroom. Walk to First Markham Place, restaurants, transit, Unionville H.S. Close to St. Justin Martyr Catholic Elementary, Coledale P.S. & Millennium Park. Easy highway access, shopping, banking nearby. Includes 2 underground parking spaces. Exceptional convenience and walkability in sought-after neighborhood. (id:24801)
Century 21 King's Quay Real Estate Inc.
72 Foshan Avenue
Markham, Ontario
Spacious 4+1 Bedroom, 5-Bath Detached Home Perfect for Growing Families! Welcome to this sun-filled, beautifully upgraded home located in one of Markham's most family-friendly and highly sought-after neighbourhoods. With 4 large bedrooms plus a main-floor office that easily converts to a 5th bedroom, this home offers the perfect layout for multi generational living, remote work, or a growing family. The open-concept kitchen with extended cabinetry is ideal for family meals and entertaining, while the professionally finished interlocking in the front and backyard creates a great space for kids to play or host weekend BBQs. Retreat to the spacious primary suite featuring a custom walk-in closet and spa-like ensuite with a soaker tub and double vanity. All bedrooms are generously sized, giving each family member their own space. The finished basement includes a full kitchen, open living area, and a bonus room-perfect as a home gym, playroom, office, or guest suite for visiting relatives. Located in the top-rated school district with St. Augustine and Pierre Elliott Trudeau High Schools, both ranked among Ontario's best. Minutes to Hwy 404, GO Transit, community centres, parks, playgrounds, Unionville Main Street, and everyday essentials like grocery stores and family restaurants. This is the perfect place to raise a family-move-in ready, turn-key, and in an unbeatable location! (id:24801)
RE/MAX Experts
13 Ferrier Avenue
Toronto, Ontario
Tucked Away On A Quiet, Tree-Lined Street In The Vibrant Danforth Village, This Beautifully Renovated Detached Home Offers The Perfect Blend Of Timeless Character & Contemporary Upgrades. Steps To Pape or Chester Avenue, Subway Access, & Local Amenities, This Home Embodies Urban Convenience With A Neighbourhood Feel. Step Inside To A Bright, Open-Concept Main Floor Featuring Hardwood Flooring, Large Windows, & A Modern Kitchen With Quartz Counter-tops, Stainless Steel Appliances, & Functional Island Seating Ideal For Entertaining & Everyday Living. Upstairs Boasts Four Spacious Bedrooms With Ample Closet Space, & A Spa-Inspired 4-Piece Bathroom Featuring Stylish Tile Work & A Deep Soaker Tub. The Fully Finished Lower Level Offers Versatile Living Space With A Separate Entrance Perfect As A Family Room, Guest Suite, Home Office Or Gym. Enjoy A Private Backyard Oasis Ideal For Outdoor Dining Or Relaxing, Plus A Rare Detached Storage Shed. Located Near Top-Rated Schools, Parks, Shops, Cafes, & The Danforth's Premier Dining Scene. 13 Ferrier Avenue Delivers An Exceptional Toronto Lifestyle With Every Convenience At Your Doorstep.This Turn-Key, Move-In Ready Home Is A Must See! (id:24801)
RE/MAX Hallmark Realty Ltd.
16c - 16c Lookout Drive
Clarington, Ontario
Lake Breeze Park With Water Splash, Enjoy The Scenic View From Your Own Balcony, Hardwood. Shaker-Style White Kitchen Cabinetry With Stainless Steel Appliances And Quartz Countertops. Enjoy Nearby Greenspace, A Parkette With Benches. (id:24801)
Homelife/future Realty Inc.
1633 Frolis Street
Oshawa, Ontario
A-F-F-O-R-D-A-B-L-E -- F-R-E-E-H-O-L-D !! Explore this 3 Bedroom 4 Bath Townhouse right in the heart of Oshawa! Walk into a Spacious Living Room that can easily fit a number of couches and chairs, leading into the cozy dark accented kitchen and its accompanying Dining Room. Each room full of natural light from the large windows and slide open backyard door! The upstairs features 2 large Bedrooms and an even larger Master Bedroom hosting its very own ensuite! With a fully finished basement, you can re-imagine to your hearts content turning it into a craft room, a home theatre, a recreation room, and even a home gym! Not only that, but Location is everything! Groceries, shopping, schools, all at your fingertips, just a short walk away! (id:24801)
Exp Realty
1420 Park Road S
Oshawa, Ontario
Beautifully Updated Semi-Detached Bungalow in Desirable Oshawa Location! Welcome to this well-maintained and thoughtfully renovated home, offering a smart and versatile layout tailored to a variety of lifestyles. With modern upgrades throughoutincluding updated windows, hardwood flooring, updated kitchen and bathrooms, updated finished basement this move-in-ready home is brimming with charm and functionality.The main level features a bright, inviting living room with a large picture window and gleaming hardwood floors, flowing seamlessly into a spacious dining areaperfect for hosting family gatherings. The renovated kitchen boasts ample cabinetry, generous counter space, and a walkout to the yard, making outdoor dining and summer entertaining effortless.The primary bedroom includes a private 2-piece ensuite, while the additional bedrooms are well-proportioned and flexibleideal for children, guests, or a home office. The finished basement adds valuable living space with a large open rec room, updated finishes, and abundant storage. Rough-in plumbing is already in place, offering potential for future customization.Ideally located near waterfront trails, Lakeview Park, public transit, and schools, this home offers the perfect blend of comfort, convenience, and access to nature.Dont miss outschedule your showing today and make this fantastic bungalow yours! (id:24801)
Royal LePage Maximum Realty
32 Beath Street
Toronto, Ontario
Welcome to 32 Beath Street! West Hill's Hidden Gem! Nestled on a quiet, dead-end street, this charming all-brick bungalow offers exceptional curb appeal and a serene, park-like setting. Enjoy rare privacy on a beautifully landscaped, fenced ravine lot, backing directly onto the University of Toronto Scarborough Campus. Step inside to a spacious entry, leading to a bright, spotlessly clean interior. This well-maintained home features 2+1 bedrooms and two updated 3-piece bathrooms. The spacious living room, with a cozy gas fireplace, combines with the dining room. A bright, eat-in kitchen is perfect for daily living. The main floor primary bedroom, with a double closet organizer, overlooks the garden and ravine. The second main floor bedroom features sliding glass doors to a deck, ideal for enjoying the fenced backyard and gardens. A separate side entrance offers excellent potential for an in-law suite. The finished basement includes a large games room with a pool table and wet bar, a third bedroom, and a laundry room. Outside, a private driveway provides parking for 8 cars, complemented by a detached double garage. Unbeatable Location: Minutes from UTSC, Centennial College, Schools, Pan Am Sports Complex, Shopping, Restaurants, Guildwood Go, TTC, Highway 401, Centenary Hospital, and the Toronto Zoo. Just move right in! (id:24801)
Royal Heritage Realty Ltd.
354 Rouge Hill Court
Pickering, Ontario
A Beautiful Home Located in a Demand Area and Set In a Wonderful Neighborhood, Surrounded By Multi-Million Dollar Homes. This 4 Bedroom,3 Bathroom, 2 Story Home With Over 3000 Sqft. Huge Family-Sized Kitchen W/Granite Counters, Over-Sized Master Bedroom With 6pcs Washroom. The Oversized Double-Car Garage Provides Ample Space for Vehicles and Storage. New Back Yard Fence(Aug, 2025). Close To All Amenities Including Rouge Hill & Pickering Go Stations, Well known & Top-rated Schools (Incl. E.B. Phin PS), Shopping, Restaurants, Easy access to Hwy 401, & Much More. (id:24801)
Bay Street Group Inc.
373 Highland Avenue
Oshawa, Ontario
Bright & Welcoming 3 + 2 Bedroom, Brick Bungalow on Quiet Side Street, Perfect for First Time Buyer or Investor. Main Floor Features a Modern Kitchen with Ceramic Tile Floor Open to Dining Room, Spacious Living Room With LED Pot Lights and Newer Wide Plank Laminate Flooring Throughout , 3 Bedrooms With Ample Closet Space & 4Pc. Bath. Updated Vinyl Windows. Separate Side Entrance Leads to Lower Level with In Law Suite Containing 2 Bedrooms, Kitchen & Living Rooms, Complete with 4 Pc. Bath & Laundry Room Accessible from Upper & Lower Units. Newly paved driveway Sept 19/25. Economical Forced Air Gas Heat. All This Conveniently Located Near Schools, Parks, Shopping and Easy Access For Commuters. (id:24801)
Sutton Group-Heritage Realty Inc.
6 Godliman Road
Brampton, Ontario
Luxurious 5-bedroom, 4-bath upper level available for lease! Features a premium kitchen with high-end appliances & large centre island, 9-ft ceilings on both levels, 8-ft upgraded doors, pot lights, and a waffle ceiling in the family room. The main floor offers a bedroom with a full bath, perfect for guests or in-laws. All second-floor bedrooms have walk-in closets. Prime location within walking distance to schools, Walmart, Home Depot, Indian stores, Mount Pleasant GO, transit, trails & cricket grounds. Move-in ready, ideal for families seeking space, style, and convenience! (id:24801)
RE/MAX Excellence Real Estate
3008 - 210 Victoria Street
Toronto, Ontario
Spacious Corner Suite with City & Lake Views in the Heart of Downtown! Welcome to Suite 3008 at the Pantages Tower, a bright and well-appointed 2-bedroom, 2-bathroom end unit offering stunning panoramic views of the city skyline and Lake Ontario. Perched on a high floor, this expansive suite features floor-to-ceiling windows that flood the space with natural light throughout the day, creating an open and inviting atmosphere in every room. The thoughtfully designed layout includes a generous living and dining area perfect for entertaining, and a functional open-concept kitchen with a large center island that doubles as a prep space and additional storage hub. Both bedrooms are comfortably sized, with excellent closet space and privacy, while the primary bedroom includes its own ensuite bath for added convenience. Residents of the Pantages Tower enjoy access to an excellent suite of amenities including a 24-hour concierge, rooftop terrace, party room, and on-site security. The building is known for its prime location and excellent walkability situated just steps from the Eaton Centre, Queen and Dundas TTC stations, St. Michaels Hospital, the Financial District, Ryerson/TMU, and some of the city's best shopping, dining, and nightlife. Whether you're seeking the perfect downtown home or a strategic investment, Suite 3008 offers a rare combination of space, views, and unbeatable location in one of Toronto's most vibrant urban hubs. (id:24801)
Pmt Realty Inc.



