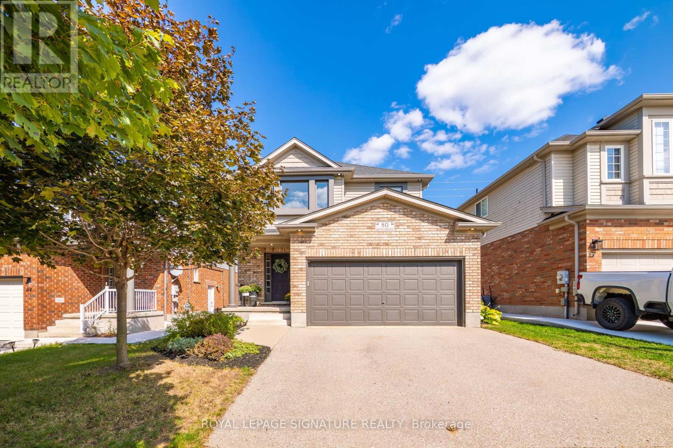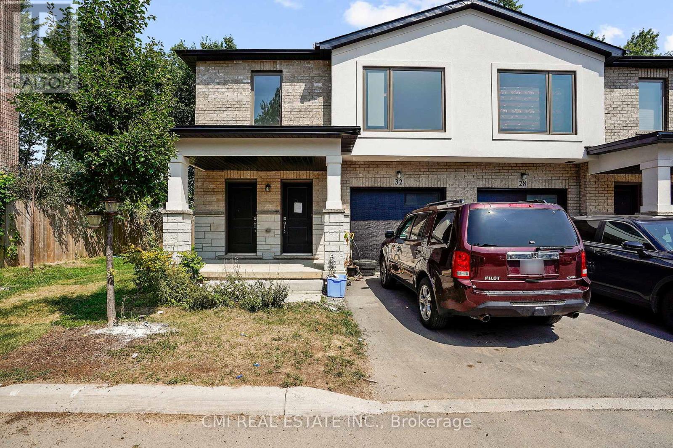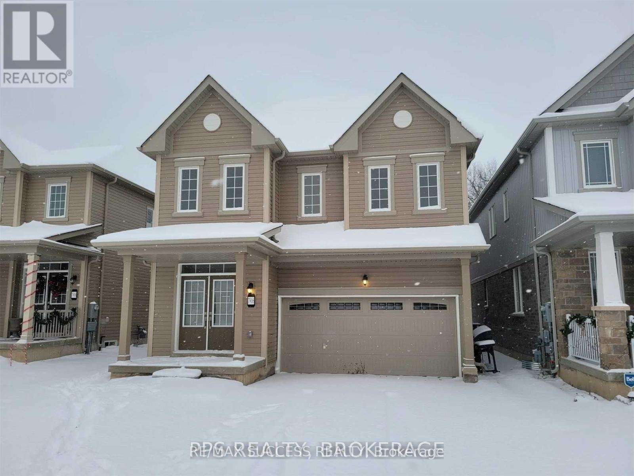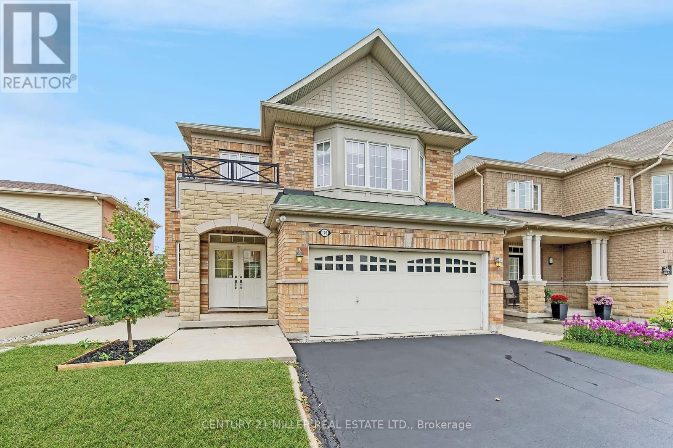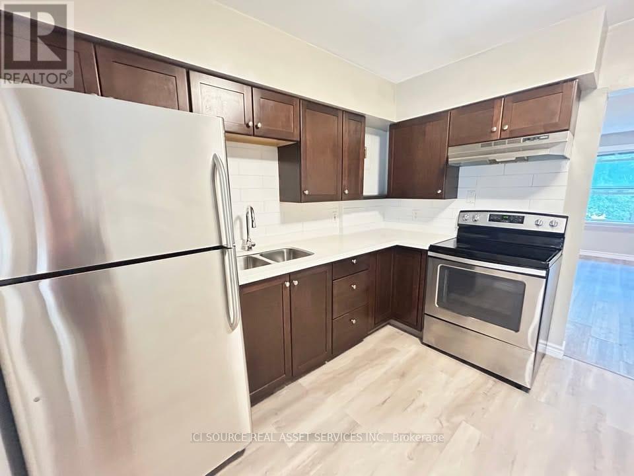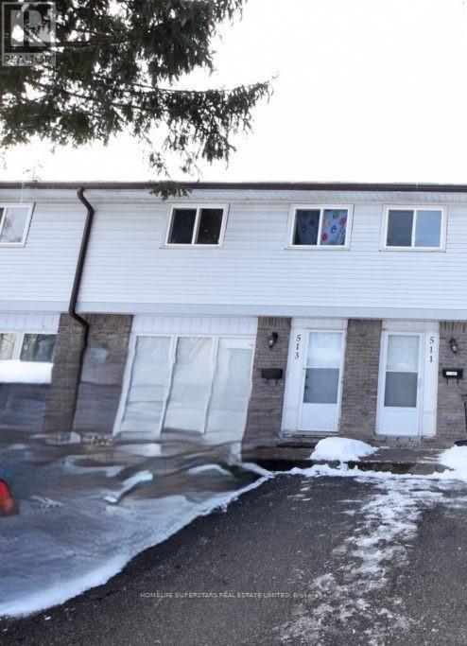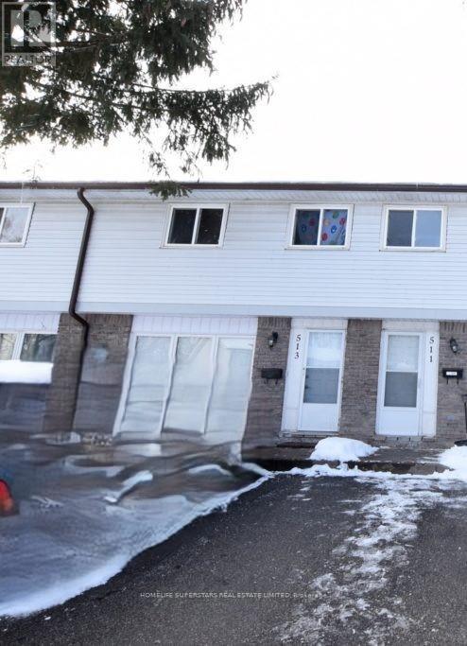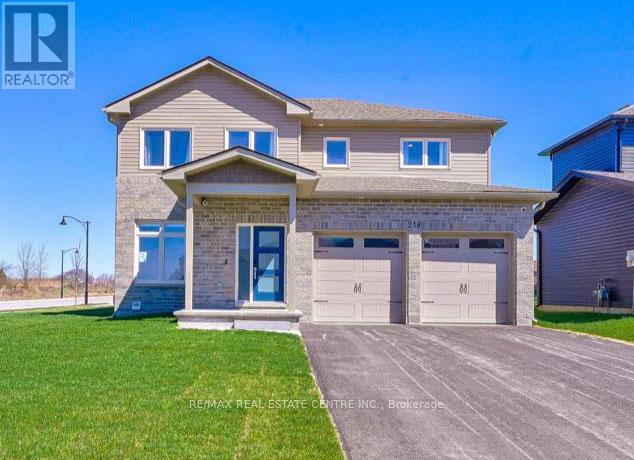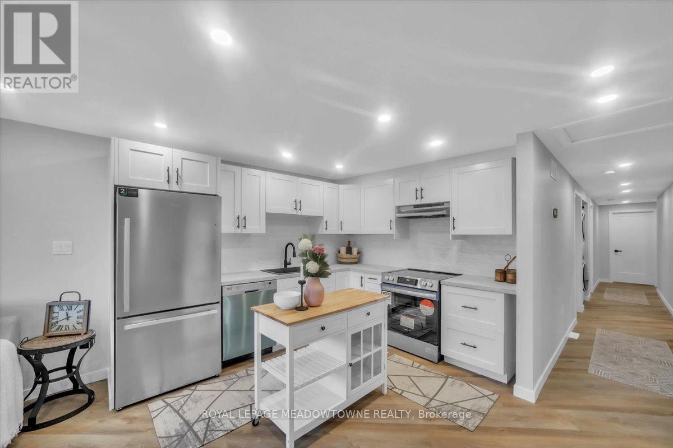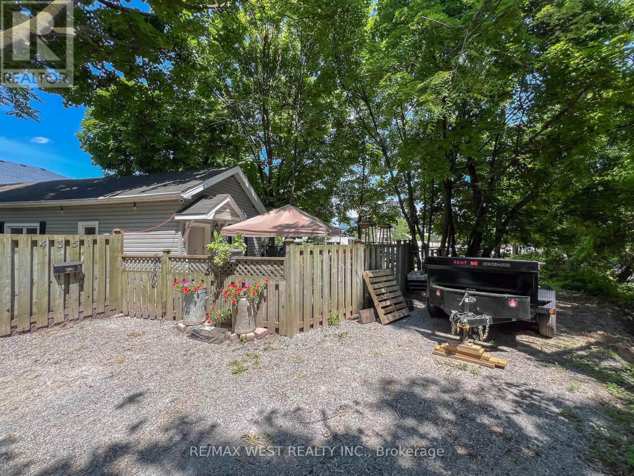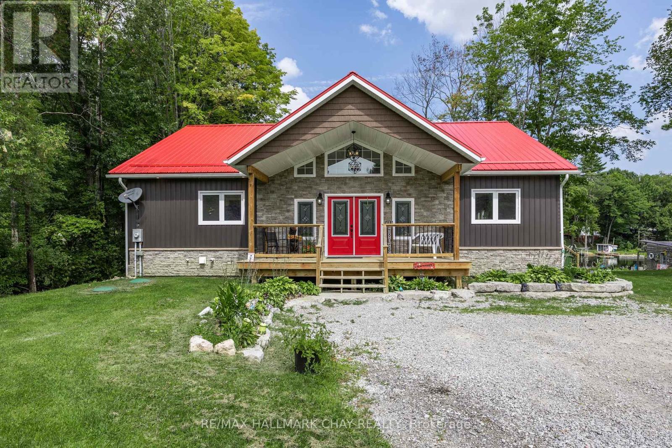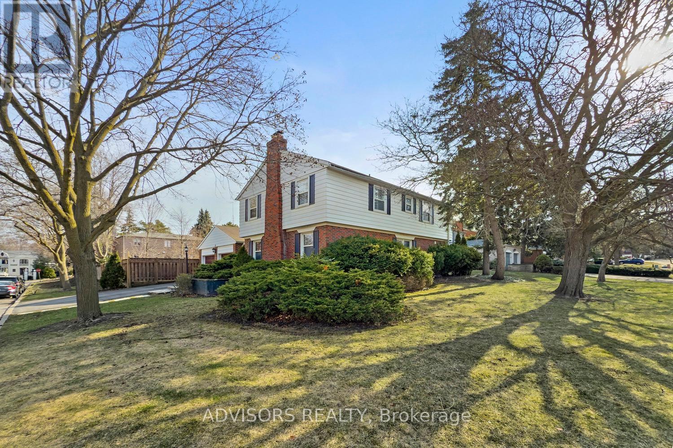80 Skipton Crescent
Cambridge, Ontario
Stainless Steel Kitchen Appliances: French Door Refrigerator, Gas Range, Built-In Microwave HoodFan, Built-In Dishwasher; Clothes Washer & Dryer; Garage Door Opener; Shelves In Great Room &Bathrooms; TV Mount In Great Room, Hot Tub (As Is- No Issues), Gazebo, Built-In Backyard KitchenWith BBQ, Sink And TV With Cover; Video Doorbell & Exterior Security Cameras. (id:24801)
Royal LePage Signature Realty
32 Alayche Trail
Welland, Ontario
Discover luxurious living in this stunning townhouse located in a highly desirable Welland neighborhood. Enjoy almost 2,000 sq. ft. of elegant space, starting with a bright, open-concept main floor that blends the kitchen, living, and dining area perfect for gatherings. High-end finishes and natural light elevate the aesthetic. A separate formal dining room and a 2-piece powder room complete the main level. The second floor features a bonus family room, plus three large bedrooms including a beautiful primary suite with a walk-in closet and 4-piece ensuite. Second-floor laundry adds incredible convenience. The unfinished basement is a blank canvas, ready for an in-law suite, rental unit, or extra finished space. With an attached garage and quick access to the 406/QEW, schools, shops, and amenities, this location is superb. This home truly has it all! (id:24801)
Cmi Real Estate Inc.
7916 Odell Crescent
Niagara Falls, Ontario
Detached home in a sought-after and growing Niagara Falls community, built by Empire Communities. Bright and spacious with 2,413 sq. ft., this home backs onto a ravine with an unobstructed backyard and is steps to a park. Features include an open-concept kitchen with stainless steel appliances, spacious bedrooms, a double-car garage, and a functional layout with plenty of storage. The spacious basement offers additional living or recreation potential with a possible separate entrance. Conveniently located close to schools, shopping, transit, and other amenities, with easy access to the QEW. Only 10 minutes to Niagara Falls and Clifton Hill. A modern, family-friendly home ready to move in and enjoy. (id:24801)
RE/MAX Success Realty
126 Merrilee Crescent
Hamilton, Ontario
Welcome to this warm and inviting 2-storey detached home, perfectly located in Hamiltons desirable Crerar neighbourhood, just minutes from Limeridge Mall, major highways, schools, and parks.Freshly painted throughout plus new toilets, counter top refresh and other recent renovations! Ideal for families and professionals alike, this well-maintained property offers comfort, functionality, and a fantastic layout.Inside, youll find a bright and spacious main floor featuring a welcoming living room complete with a cozy fireplace and modern pot lights, a kitchen with ample cabinetry, and a convenient powder room. Enjoy the ease of inside entry from the double garage, plus a total of four-car parking with the private double driveway. Upstairs, the generous primary bedroom includes a 3-piece ensuite and plenty of closet space. Two additional bedrooms offer great flexibility for family, guests, or a home office, and share a well-appointed 4-piece bathroom. Laundry is thoughtfully located on the second floor for added convenience. Step outside to a large backyard with a concrete patio, ideal for entertaining, relaxing, or letting kids play. Additional features include upstairs laundry, ample storage throughout, and excellent curb appeal.Set in a friendly, established community with easy access to the LINC, public transit, and Hamiltons top healthcare centres, including Juravinski, St. Josephs, Hamilton General, and McMaster Childrens Hospital, this home truly has it all. Dont miss your chance to own this lovely home in one of Hamiltons most convenient and family-friendly areas! (id:24801)
Century 21 Miller Real Estate Ltd.
B - 1263 Clonsilla Avenue
Peterborough, Ontario
BRIGHT SPACIOUS 2 BED 1 BATH SUITE (Available Sep 2025) Private Entrance, Centrally Located, Generously Sized, Renovated Apartment in Well Maintained Building- Full Large Kitchen- Stainless Steel Appliances- 1 Parking included- Additional Parking is Available ($50)- Sunroom / Balcony- Coin-Operated Laundry in the Building- Surveillance Cameras 24/7 On-Site for Your Safety- Efficient Management- Rent Includes Water and Gas (Tenant pays Hydro)- Steps to the Bus Stop, Foodland and Park- Minutes Downtown, Shopping Plazas, Groceries, Costco, Walmart, Hospital, etc.- Minimum 1 Year Lease REQUIRED:- 1st and last month- Government ID- Proof of Income- Full Credit Report- Rental Application (Will Be Provided)*For Additional Property Details Click The Brochure Icon Below* (id:24801)
Ici Source Real Asset Services Inc.
4 - 513 Parkview Crescent E
Cambridge, Ontario
Your search ends here!! Prime Location. Featuring Open Concept Main Floor, Stainless Steel Appliances.3+1 Bedroom and 2 full washrooms. Pot Lights, 2nd Floor Features Large Prime Bedroom and two good sized bedrooms Finished basement with one bedroom and full washroom. Freshly Painted. Near Shopping, School, Transit, Major Highways and Parks. Move In Ready. Priced to sell. This Townhome is well maintained and upgraded. No disappointments. Show and sell. Ideal for big family as well as for investors, Nice backyard for summer fun and activities. (id:24801)
Homelife Superstars Real Estate Limited
4 - 513 Parkview Crescent E
Cambridge, Ontario
Look no Further, Beautiful, Bright and well maintained 3 +1 bedroom and 2 full washroom townhouse is available in prestigious area in Cambridge, Ideal for big family and professionals. Large living room and kitchen with pot lights. Close to Hwy. 401, Schools, Hospitals, and public transit. Quiet neighborhood. Nice backyard for BBQ and outdoor fun. No pets, no smoking/ vaping. AAA tenants only. (id:24801)
Homelife Superstars Real Estate Limited
218 Beasley Crescent
Prince Edward County, Ontario
Your dream home awaits in sought-after Picton, Prince Edward County! This stunning, newly constructed 2,800 sq. ft. residence offers 4+1 bedrooms, 4 bathrooms, and a sleek modern design. Situated on an expansive, private, fenced corner lot, this home boasts luxurious features throughout. Enjoy a gourmet kitchen with quartz countertops, top-of-the-line stainless steel appliances, and hardwood floors. The main floor includes a spacious office or den, a walk-in pantry, and a large open-concept living area with 9-foot ceilings and pot lights. The primary suite features a spa-inspired ensuite and a generous walk-in closet. A versatile media room can easily be converted into a fifth bedroom. Conveniently located just a 5-minute walk from Foodland Plaza with Starbucks, banks, and quick-service restaurant sand only a short drive to Picton's vibrant Main Street. You'll have easy access to boutique shops, cafes, and dining, as well as nearby wineries and the Sandbanks Beach. (id:24801)
RE/MAX Real Estate Centre Inc.
80 Mcanulty Boulevard
Hamilton, Ontario
Welcome to 80 McAnulty Blvd Where Style Meets Opportunity in a Revitalizing Hamilton inside this fully renovated gem in Hamiltons vibrant east end, a neighbourhood that's quickly becoming one of the cities most talked-about areas for growth and revitalization. This stylish home features 3 spacious bedrooms, a modern open-concept kitchen, and sleek finishes from top to bottom making it ideal for homeowners seeking move-in-ready living or investors searching for a turnkey property. With a separate side entrance leading to a finished basement, the home offers flexibility for in-laws, guests, or potential rental income. Outside your door, McAnulty is part of a community on the rise. You're just minutes from the conveniences of Centre Mall, the charm of Ottawa Streets boutiques, antique shops, and eateries, plus nearby parks, schools, and trails. Commuters will love the easy access to major highways and public transit, while families can enjoy the mix of established neighbourhood character and exciting new development. Whether you're looking for a stylish family home or a property with long-term upside, 90 McAnulty Blvd delivers the best of both worlds modern living and a community full of potential (id:24801)
Royal LePage Meadowtowne Realty
4351 Burch Place
Niagara Falls, Ontario
Charming Bungalow with Private Oasis Ideal for First-Time Buyers, Downsizers & Investors! Welcome to your own private oasis! This delightful bungalow is perfect for first-time buyers, those looking to downsize, or savvy investors. The home features a spacious and private yard ideal for relaxing, gardening, or entertaining. Inside, you'll find a bright and functional layout, including an eat-in kitchen, a full 4-piece bathroom, a generously sized living area, and the comfort of central air conditioning. The single-level design offers ease and accessibility, making everyday living a breeze. Whether you're starting out, simplifying your lifestyle, or adding to your investment portfolio, this charming property is full of potential. Don't miss out on this rare opportunity! (id:24801)
RE/MAX West Realty Inc.
7544 Highway 35
Kawartha Lakes, Ontario
Discover the charm of 7544 Hwy 35, an in-town riverfront paradise featuring 4 bedrooms, 2+1 bathrooms, and an array of exquisite amenities. Boasting an open concept layout with vaulted ceilings, dream kitchen and a cozy fireplace, this home invites warmth and sunlight. Enjoy multiple walkouts, a walkout basement with 9' ceiling, and a covered porch overlooking the waterfront, perfect for serene mornings. Whether it's the modern design or the tranquil surroundings, this property promises a lifestyle of peace and elegance. Don't miss out on this unique opportunity! (id:24801)
RE/MAX Hallmark Chay Realty
15 Alcaine Court
Markham, Ontario
Stunning Executive Home in Prestigious 'Old Thornhill' with Modern Upgrades! This beautifully updated residence sits on a premium lot in a quiet cul-de-sac. The home boasts an eat-in kitchen with granite counters and stainless steel appliances, hardwood flooring in the living, dining, and family rooms, and a marble fireplace. The newly completed lower level features high-quality finishes, nanny's quarters, and a huge recreation room. A separate entrance to the basement offers rental income potential. Recent upgrades include a 2023 air conditioner, a 2017 sump pump, new windows, upgraded laundry flooring, and a 2011 roof. The stone-front exterior adds timeless curb appeal, while the premium-sized, south-facing backyard provides a mature, private setting with an oversized flagstone patio. Additional highlights include direct garage access and a serene, tree-lined lot. A perfect blend of elegance and functionality in a coveted location! (id:24801)
Advisors Realty


