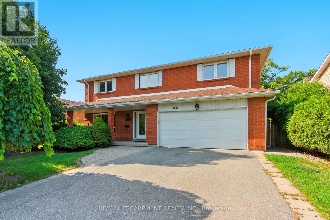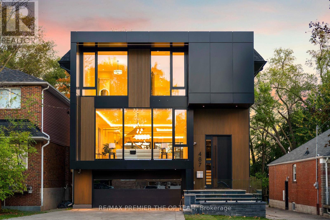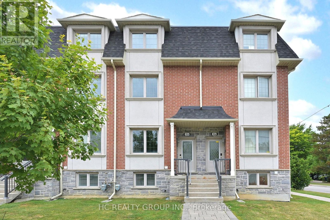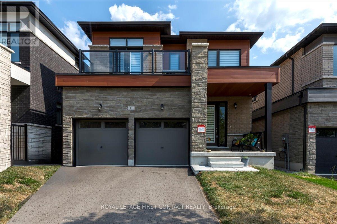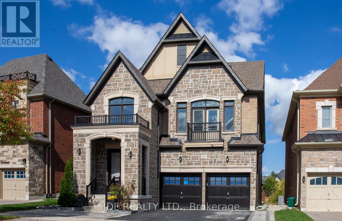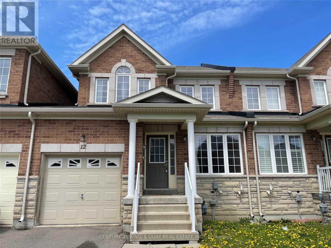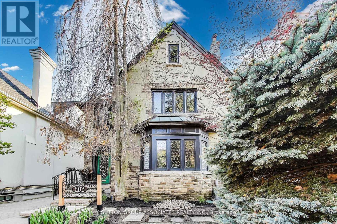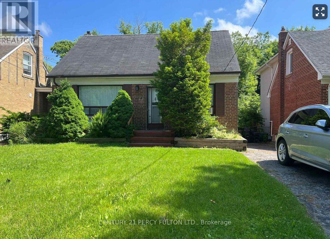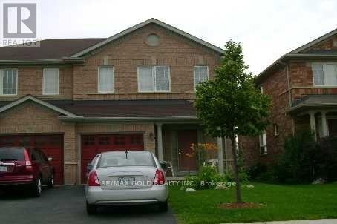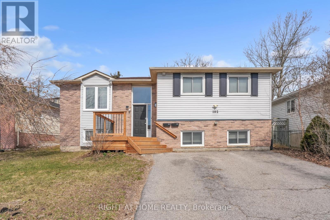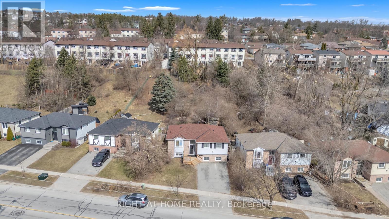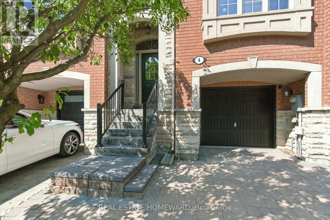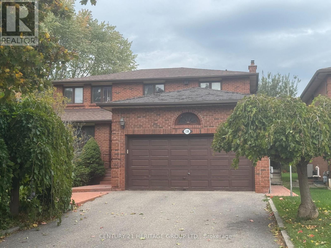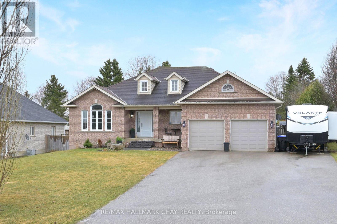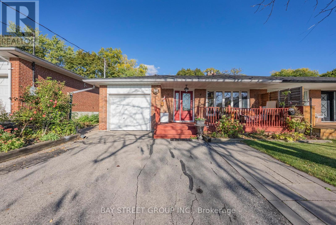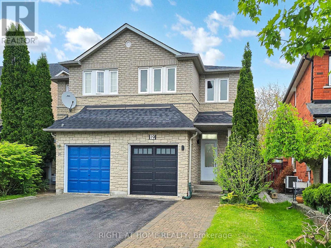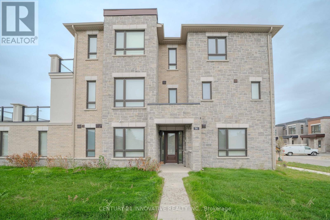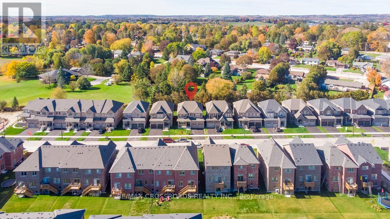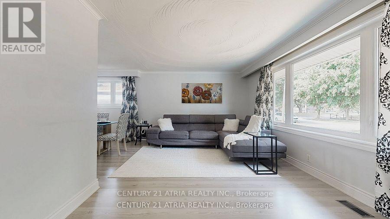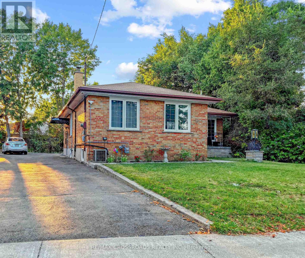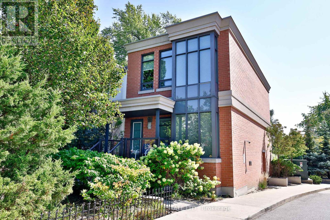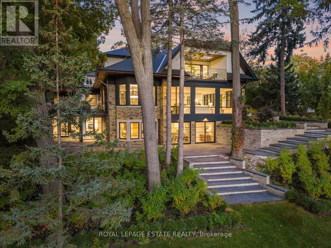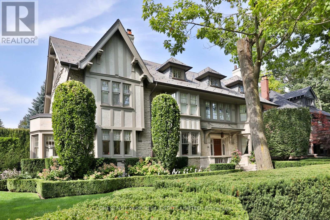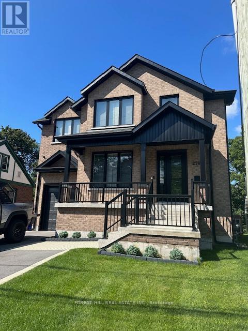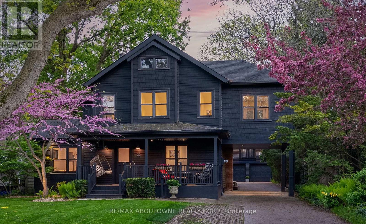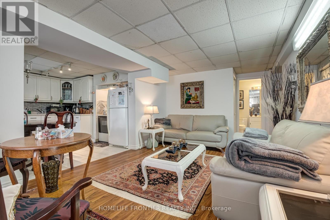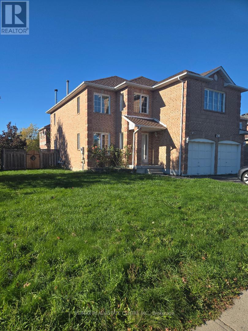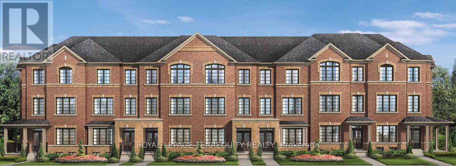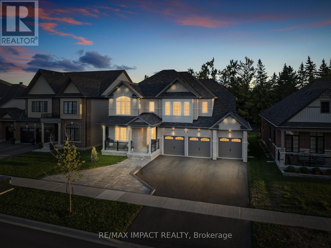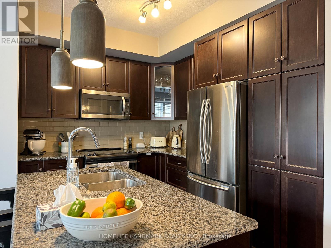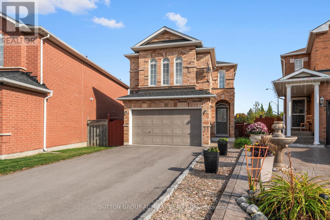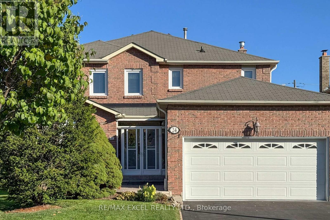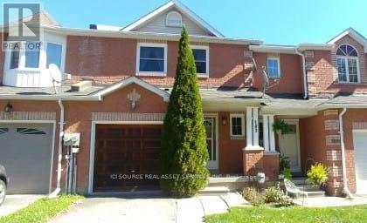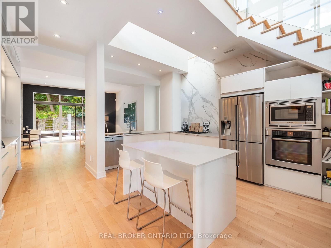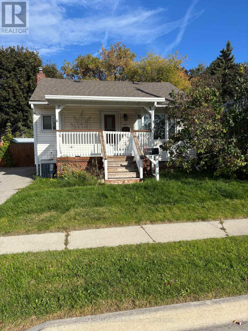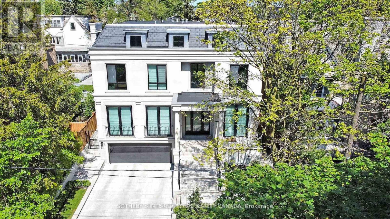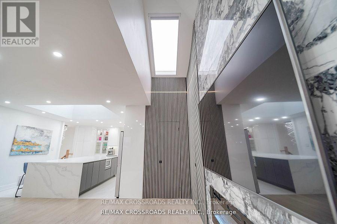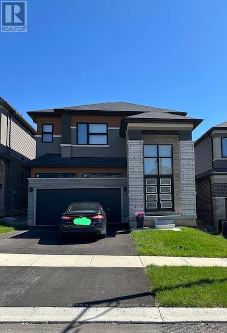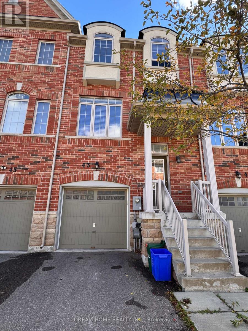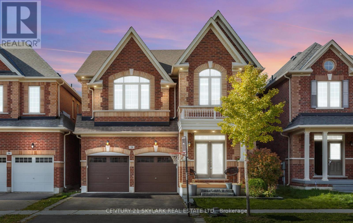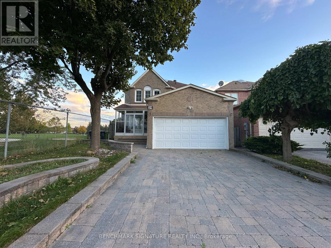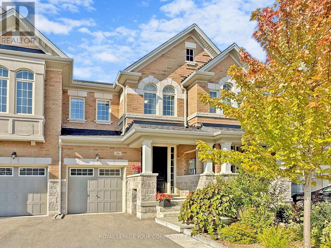1624 Gallant Drive
Mississauga, Ontario
Experience timeless elegance in one of Mississauga's most sought-after neighbourhoods. Nestled in the exclusive Lorne Park community, this beautifully renovated and thoughtfully updated home offers approximately 2,700 sq. ft. of stylish living space, featuring 4+1 bedrooms and 4bathrooms. Enjoy spacious principal rooms, including formal living and dining areas, an inviting family room with hardwood flooring, a cozy fireplace, and walkout to a large deck and a fully fenced backyard oasis complete with a putting green for relaxed outdoor enjoyment. The upgraded eat-in kitchen boasts granite countertops and stainless steel appliances, perfect for family meals or entertaining guests. Upstairs, discover four generous bedrooms, including a large primary suite with a walk-in closet and a private 4-piece ensuite. A rare blend of classic charm and modern comfort, all in a prime Lorne Park location. (id:24801)
RE/MAX Escarpment Realty Inc.
487 Coldstream Avenue
Toronto, Ontario
Step into a world of refined sophistication in this brand new modern luxury residence that harmoniously blends elegance with functional elevated standard of living. Spanning over 5,000 square feet of meticulously curated living space, this architectural gem offers an expansive layout ideal for both grand entertaining and simple everyday living. At the heart of the home lies a chef's dream kitchen with a stunning 9-foot island that doubles as a breakfast bar, Sub-Zero appliances, and a secondary prep kitchen. The main floor opens to a custom deck for seamless indoor-outdoor living, while the upper level includes four spacious bedrooms with spa-inspired ensuites and a laundry room for everyday convenience. The primary suite impresses with a large walk-in closet,private balcony, heated ensuite floors, and a soaker tub. The lower level boasts 16-foot ceilings, a wet bar with a Dual-Zone mini fridge, and a walkout lounge area, letting you entertain your guests with ease. Flooded with natural light and crafted with precision, this home exemplifies contemporary luxury in a highly walkable neighbourhood - steps from top schools, parks, shops, and transit, with easy access to Allen Road, Highway 401, and Yorkdale Mall. (id:24801)
RE/MAX Premier The Op Team
16 Ramsay Street
East Gwillimbury, Ontario
Welcome to 16 Ramsay St, a spacious and beautifully updated family home nestled on a massive 102 x 165 ft lot in the heart of Holland Landing. This impressive 4-bedroom, 3-bathroom residence offers the perfect blend of comfort, style, and privacy. Step inside to discover a bright main floor featuring a welcoming family room, a separate living area, and a stunning new kitchen with modern updates including stainless steel appliances. Enjoy the ambiance created by updated light fixtures and new laminate flooring throughout the main level, providing a fresh and contemporary feel.Upstairs, find four generously sized bedrooms and two full bathrooms. The primary suite boasts a large closet and a private ensuite, offering a peaceful retreat at the end of the day.The partially finished basement provides flexible space for extended family, a play area for kids, or a home office-tailor it to suit your needs.Step outside to a truly expansive and private backyard, perfect for entertaining, gardening, or simply relaxing in your own outdoor oasis.Located on a quiet street, this home is just minutes from local shops, schools, and scenic trails, offering both tranquility and convenience. Don't miss the opportunity to make this exceptional property your new home (id:24801)
Main Street Realty Ltd.
206b Finch Avenue W
Toronto, Ontario
Very Rare opportunity to own an absolute freehold townhouse in the most convenient location in the center of North York. The bus stop is right at the front door, a few stop direct to the Finch subway station, close to Highway and all the shops and amenities of Yonge St. This unit features 9' ceilings on the main floor, the open-concept main level features modern cabinetry,room with abundant natural sunlight, and a contemporary design throughout. (id:24801)
Hc Realty Group Inc.
11 Calypso Avenue
Springwater, Ontario
Stunning Newly Built 4-Bedroom Detached Home in Desirable Midhurst Valley, Springwater!Welcome to your dream home in the sought-after community of Midhurst Valley! This brand-new, beautifully designed detached home offers the perfect blend of modern luxury and timeless elegance. Featuring 4 spacious bedrooms, each with access to a private or semi-private washroom, and a total of 3.5 bathrooms, this home provides both comfort and convenience for growing families or those who love to entertain. Step inside to discover an open-concept layout filled with natural light, soaring ceilings, and premium finishes throughout. The gourmet kitchen boasts quartz countertops, a large center island, and stainless steel appliancesperfect for everyday living and entertaining alike. The primary suite is a true retreat, complete with a luxurious ensuite, walk-in closet, and tranquil views. Each additional bedroom is generously sized with ample closet space and ensuite or Jack-and-Jill access.Additional highlights include:Double-car garage with inside entry,Spacious living and dining areas, Second floor laundry room, Upgraded flooring and designer fixtures, & an Unfinished basement waiting for your personal touch!Located in the heart of Springwater, Midhurst Valley offers a peaceful, family-friendly atmosphere with easy access to schools, parks, trails, and all the amenities of nearby Barrie.Don't miss your chance to own a luxury home in one of the regions most desirable new communities. (id:24801)
Royal LePage First Contact Realty
125 Cranbrook Crescent
Vaughan, Ontario
Beautiful fully upgraded 4 + 2 home in prestigious Kleinburg, has a touch of class, luxury & privacy that welcomes you home. This home has a beautifully finished in-law suite/walk-out from the basement with a living room and kitchen above grade, enjoying the quietness and privacy of the ravine. The chef's kitchen with a gas stove, double oven, and a 10-foot island on the main floor is perfect for family events. The open concept of the living/dining room features a gas fireplace overlooking the ravine, creating a cozy, quiet, private gathering. Beautiful hardwood floor, oak stairs, and pot lights display the quality of the upgrades that make this home unique. The primary master bedroom with his/her walk-in closet, a soaker tub, double sink, a glass-enclosed shower, windows facing the ravine, completely disconnects from the outside city rush!! Bedrooms 2 & 3 are connected with a shared 4-piece bathroom, and walk-in separately from each room. Bedroom 4 comes with a walk-in 3-piece bathroom. All bedrooms have built-in closets. This home location is walking distance to 3 elementary schools (public, catholic & Montessori), making this task easier for parents. Just minutes away from the new Longo's plaza for shopping and a 15-minute drive to Toronto Pearson, a strategic location to save time can not be better!!! (id:24801)
Jdf Realty Ltd.
12 Westcliffe Crescent
Richmond Hill, Ontario
Beautiful Townhouse In Sought After 'Jefferson' Area. "Smart-Townhouse"! Great School Zone: Moraine Hills Public School, Richmond Hill High School, ST THERESA OF LISEUX CHS, Beynon Fields French Immersion School; Close To Public Transit, Shopping, Parks & All Amenities. Walk To Transit, School, Close To Shopping, New Plaza Coming Soon, Walking Distance To Park. Amazing Master Bedroom With Glass Shower Ensuite. (id:24801)
Century 21 King's Quay Real Estate Inc.
202 Forest Hill Road
Toronto, Ontario
Build your dream home in Prime Forest Hill on this serene 40 By 190 Foot Lot. Comfortable family home with 5 BedroomsAnd 5 Bathrooms. Private Drive with detached Garage and Gunite Pool. Steps To The Beltline Trail And Close Proximity To Ucc, Bss And TheVillage. The potential is here to realize your vision. (id:24801)
Sutton Group-Associates Realty Inc.
109 Norton Avenue
Toronto, Ontario
Looking to live in one of the most sought-after neighborhoods? This beautiful 3-bedroom home offers top-ranked schools, easy access to transportation, and excellent shopping options. The open-concept main living area is perfect for modern living, with two bedrooms upstairs and one on the main floor. The basement features a cozy rec room for extra living space. Outside, enjoy a spacious backyard and patio ideal for entertaining or relaxing. (id:24801)
Century 21 Percy Fulton Ltd.
84 Trudelle Crescent
Brampton, Ontario
#### Affordable Semi in Fletcher's Meadow! Excellent opportunity to add your personal touch. Bright and spacious layout with plenty of natural light. Hardwood floors on the main level, large primary bedroom with ensuite and walk-in closet. Great family-friendly community close to schools, parks, shopping, and GO Transit. Home being sold in as-is condition - bring your vision and make it your own!#### (id:24801)
RE/MAX Gold Realty Inc.
Room#b - 289 Laurentian Avenue
Mississauga, Ontario
Beautiful furnished one-bedroom Basement Apartment, shared kitchen, Bathroom and living room. This unit has two bedrooms with a Separate Entrance. The second bedroom has a female. A Prime Location in Mississauga located in the heart of Mississauga just 5 minutes from Square One close to grocery stores banks shopping centers schools bus stops and a bus express station everything you need is right around the corner featuring, This spacious bedroom and 1 full bathroom with a bathtub a modern custom kitchen with quartz countertops large appliances included such as stove refrigerator and microwave in-suite washer and dryer for your convenience vinyl flooring throughout that is stylish and easy to maintain unlimited internet included this fully furnished apartment is perfect for professionals female or student offering comfortable living in a well-maintained space with all the amenities you need (id:24801)
Right At Home Realty
192 Edgehill (Upper) Drive
Barrie, Ontario
Be the first to enjoy this fully renovated upper level of a legal duplex in a convenient Barrie location. Offering 3 bedrooms and 2 bathrooms, this bright and modern home is perfect for families or professionals. Inside, youll find an open-concept layout with brand new flooring, updated lighting, and a stylish kitchen with stainless steel appliances. Both bathrooms have been completely redone giving the home a fresh, modern feel. Enjoy private in-unit laundry, ample natural light, and dedicated parking. Conveniently located just minutes from Highway 400, schools, parks, transit, shopping, and Barries waterfront. (id:24801)
Right At Home Realty
192 Edgehill (Lower) Drive
Barrie, Ontario
Welcome to this bright and fully renovated lower level unit in a legal duplex, offering 2 bedrooms and 1 bathroom in a convenient Barrie location. This modern space features updated flooring, fresh paint, and a stylish kitchen with stainless steel appliances. The open layout makes it easy to furnish and enjoy. Additional features include private in-unit laundry, separate entrance, and dedicated parking. Just minutes from Highway 400, shopping, schools, parks, and Barries waterfront. (id:24801)
Right At Home Realty
4 Isaac Devins Avenue
Vaughan, Ontario
Rare opportunity to own this unique 3-bedroom executive townhouse offering over 2,500 square feet of beautifully finished living space. Freshly painted and move-in ready, this home features four newly refreshed rooms, including a spacious primary bedroom with an ensuite and walk-in closet. The upgraded gym area offers flexibility, it can be converted into a fourth bedroom with a private closet and bathroom or reimagined as a playroom or recreation room to suit your lifestyle. Whether you're single, coupled, or a growing family, this home is designed to entertain. Host friends and loved ones in your backyard oasis, featuring a natural gas BBQ hookup and a relaxing hot tub. Unwind in your very own in-home steam room (see pics) and enjoy spa-like comfort without ever leaving the house. Located close to all amenities and everything Woodbridge has to offer. This property combines luxury, flexibility, and location in one rare package. (id:24801)
Real Estate Homeward
Bsmnt - 138 Marsi Drive
Richmond Hill, Ontario
Large Basement Suite with it's own Separate Entrance located on a quiet street In the Prestigious North Richvale area. Very spacious layout with Large Family Room with Pot Lights , Formal Kitchen and a 4 piece bathroom. Includes 1 parking space and it's own laundry facilities. Tenant to pay 1/3 of all utilities. Close to all amenities, public transit and shopping. (id:24801)
Century 21 Heritage Group Ltd.
7629 Keenansville Road
Adjala-Tosorontio, Ontario
Looking for a home that checks all the boxes? This custom-built 3+1 bedroom bungalow in the quiet hamlet of Keenansville might be just the one. Step inside and you're greeted with a bright, open-concept layout that makes the space feel warm and welcoming. The kitchen is a real highlight, with a large island that's perfect for prepping, hosting, or just hanging out with the family. The finished basement adds tons of extra living space, complete with a 3-piece bathroom, home gym, and laundry area. Prefer your laundry on the main floor? Its an easy switch back. Outside, the stonework adds great curb appeal and the shed is equipped with hydro. The location couldn't be better quiet, friendly, and tucked away from the hustle and bustle, but still close to everything you need. This home has a great vibe and works for just about anyone from young families to down sizers or anyone craving a bit more peace and space. Exclusions: Hot tub, generator transfer switch, gym equipment. (id:24801)
RE/MAX Hallmark Chay Realty
43 Sherwood Forest Drive
Markham, Ontario
Welcome to 43 Sherwood Forest Dr, Markham a beautifully maintained semi-detached home that truly stands out for its upgrades and thoughtful renovations. Located in a desirable family-friendly neighborhood, this home combines modern comfort with timeless charm. Step inside to a Newly Renovated main-floor Kitchen, featuring elegant finishes, a Gas Stove, and plenty of cabinet and counter space perfect for family meals and entertaining. The new LED Pot Lights throughout the home create a warm, inviting ambiance, while the Freshly Painted interiors offer a bright and move-in-ready feel. Separate Entranced & Fully Renovated Basement features 1 Bedroom & 1 Full Bathroom, Open Concept kitchen, which adds valuable living space with a stylish design and functionality, ideal for extended family, in-laws, or an income suite. Recent updates include a Newly Paved Driveway, Beautiful Backyard Interlocking, and a Newer Roof (2018) giving peace of mind and great curb appeal. Conveniently located near Markville Mall, top-ranked Markville Secondary School, restaurants, grocery stores, and parks this home offers unmatched convenience and a welcoming community lifestyle. (id:24801)
Bay Street Group Inc.
19 Indigo Street
Richmond Hill, Ontario
Absolutely Stunning Fully Renovated Home in Prime Bayview & Major Mac Location. Fall in Love The Moment You Walk In With Eng. Hardwood Floors Throughout Feat. 3+1 Bedrooms, 4 Baths with Modern Design Accents. Enjoy Luxury Living with tons of upgrades such as New Kitchen with Walk-in Pantry, Quartz Counters & Backsplash, New Appliances, 4 New Washrooms and Renovated Basement with Additional Bedroom, Rec Room and Laundry Room. Walking distance to High Ranking Bayview H.S & Richmond Rose P.S Zone, Fully Concrete Low Maintenance Backyard, No Sidewalks, 404, & All Amenities. (id:24801)
Right At Home Realty
114 Robert Eaton Avenue
Markham, Ontario
Available: October 15th. Welcome to 114 Robert Eaton Street, a bright and welcoming 4-bedroom corner home in one of Markhams most family-friendly neighborhoods. With over 2,600 sq. ft. of living space, this home is designed for comfort and convenience. ***The ground-floor bedroom with a full 3-piece bathroom*** is perfect for grandparents, in-laws, or guests, making it a great fit for multi-generational living.Everything you need is just a short walk awaytop-rated elementary and high schools, grocery stores, restaurants, parks, and the Aaniin Community Centre right across the street. The open and airy layout features high ceilings, large windows, and a wraparound balcony with over 400 sq. ft. of outdoor space, giving kids plenty of room to play safely or a cozy spot to relax as a family.With 4-car parking, a beautifully landscaped corner lot, and a warm, inviting atmosphere, this home offers the perfect mix of space, comfort, and communityready for your family to move in and make it their own. (id:24801)
Century 21 Innovative Realty Inc.
118 North Garden Boulevard
Scugog, Ontario
Discover Modern Luxury In The Heart Of Port Perry! This Brand-New Detached Home At 118 North garden Boulevard Offers Over 3,000 Sq Ft Of Beautifully Designed Space In A Highly-Desirable Community. With 5 Bedrooms, 4 Bathrooms And A Bright, Open-Concept Kitchen Flowing Into The Breakfast Area,T, His Home Is Tailored-Made For Both Everyday Living And Entertaining. Located Minutes From Schools, Shops And Parks, You'll Experience Convenience + Style. Ready For Immediate Possession - Let's Make This Dream Home Yours! (id:24801)
RE/MAX Crossroads Realty Inc.
82 Clementine Square
Toronto, Ontario
Welcome to this beautifully maintained bungalow, ideally located near Markham Road and Brimorton. Freshly painted and full of character, this home offers a stylish updated kitchen on the main floor, featuring modern finishes and quality appliances-perfect for everyday living and entertaining. A separate entrance leads to a finished basement. 3 CAR PARKING. With thoughtful updates throughout and a versatile layout, this home is perfect for families, With thoughtful updates throughout and a versatile layout, this home is perfect for families, schools, parks, transit, and amenities, it's a wonderful blend of classic charm and modern convenience. (id:24801)
Century 21 Atria Realty Inc.
46 Ronway Crescent
Toronto, Ontario
Discover this spectacular detached bungalow situated on an extra-large lot in a highly sought-after Toronto East neighbourhood, nestled on a quiet, family-friendly street. The main floor features a bright and spacious living/dining area with a large window and hardwood flooring, complemented by an upgraded kitchen with stainless steel appliances, quartz countertops, ceramic flooring, and a stylish backsplash. The home offers three generously sized bedrooms, including a sun-filled primary bedroom, and a fully renovated 4-piece bathroom. The separate side entrance leads to a beautifully finished open-concept basement featuring laminate flooring, a full kitchen, two large bedrooms with closets, a modern 3-piece washroom, and a private laundry areaideal for in-law living possibility. This house has a potential for garden suite. Perfectly located just a 10-minute walk to Eglinton GO Station and a 6-minute walk to Cedargrove Park, and steps to Catholic and public schools. Enjoy easy access to shops, places of worship, hospitals, and all essential amenitiesthis home truly has it all! (id:24801)
RE/MAX Crossroads Realty Inc.
417 St Germain Avenue
Toronto, Ontario
Experience a limited-time offering of refined living from December 10, 2025 to April 10, 2026. This detached condominium residence redefines opulence with its Carrera marble floors, maple hardwood, and a modern kitchen. Revel in the splendor of skylights and high-end appliances. Indulge in the condominium services of 1717 Avenue: 24/7 concierge, valet parking, fitness center, media room, and more. With approximately 2,253 Sq. Ft. of pure luxury, one reserved parking space, and a secluded terrace, this is a grand opportunity for those seeking temporary, yet unparalleled, sophistication. (id:24801)
Harvey Kalles Real Estate Ltd.
8 Crown Park Road
Toronto, Ontario
Completely restored and reimagined, Longwood House is a landmark estate in a coveted, private pocket of The Beach. Once the summer retreat of a 19th-century lumber baron, this iconic residence now stands as a masterful blend of historic grandeur and art-deco sophistication. Commanding nearly half an acre across two lots, 8 Crown Park Road sits privately perched at the end of a quiet cul-de-sac, surrounded by the lush beauty of Ivan Forrest Gardens and overlooking Glen Manor Drive and the Glen Stewart Ravine. Inside, the scale is breathtaking with three full levels, seven walkouts, and over 8,000 sq. ft. of living space (Main: 2,871 sq. ft. | 2nd: 2,425 sq. ft. | Lower: 3,074 sq. ft.). Every inch has been meticulously rebuilt with timeless craftsmanship and curated materials sourced from around the world: imported tile from Spain and South America, alabaster lighting in the living room, pantry, and bar, and three custom gas fireplaces wrapped in bespoke marble. The grounds are a private oasis. Over $1M in landscaping includes restored original brick (including rare clinker brick), solid wood soffits, a hydronic heated driveway, walkway, entry, and garage floor, a full-property irrigation system, Ebel stone retaining walls with granite caps, and an expansive rear terrace finished in black granite. Elegant, versatile spaces throughout offer both light and warmth from the stately foyer, sunlit dining room, and Scavolini millwork home office, to the gym, games' room, two wet bars, wine cellar, and in-law suite potential. With wall-to-wall windows framing lush ravine and garden views from every angle, Longwood House truly is The Crown of the Beach, your own private park in the heart of the city. (id:24801)
Royal LePage Estate Realty
170 Roxborough Drive
Toronto, Ontario
Nestled in one of Toronto's most coveted neighbourhoods, 170 Roxborough Drive stands as a testament to timeless elegance and architectural brilliance. This landmark heritage house in North Rosedale offers an unparalleled blend of history, luxury, and modern living, seamlessly woven together to create a residence that is both sophisticated and welcoming. With its impressive stone walls and meticulously designed interiors by Robert Noakes, this home is a true gem in the heart of the city, offering the utmost privacy and exclusivity. Located just moments away from Chorley Park and the vibrant Summerhill Market this home enjoys the perfect balance of quiet residential living. The expansive property boasts 120 feet of frontage, surrounded by mature trees and landscaping, ensuring complete privacy while remaining close to the pulse of the city. The substantial stonework of this landmark house reflects the craftsmanship and care that has gone into preserving its historic charm, while modern updates ensure that the home is not only beautiful but also highly functional for contemporary living. The main floor of this remarkable home offers an array of grand principal rooms that are perfect for both intimate gatherings and large-scale entertaining. With 5 generously sized bedrooms, each complemented with its own ensuite bathroom ensuring privacy, the primary bedroom is a sanctuary with 2 full bathrooms. The third level living room is a private retreat flanked by two bedrooms. Step outside into the beautifully landscaped garden where a stunning inground pool takes centre stage. Surrounded by flag stoned terraces and greenery this outdoor oasis with a built-in BBQ, is a peaceful and luxurious retreat. The focal point of the lower level is the temperature controlled wine cellar along with a media room, billiard room, and recreation room. A direct entrance from the two car garage and a walk out to the pool storage area and garden from this level are an added benefit. (id:24801)
Chestnut Park Real Estate Limited
220 Collingwood Street
Kingston, Ontario
Ultimate Queens Property recently built from ground up. All furnishings included and ready for move-in. 5-minute walk to Queen's Campus. Seven bedrooms, each with individual ensuite and walk-in closet; no bedrooms on the main floor. Main floor double laundry machines, study room with 4 built-in desks, modern open concept kitchen and den with walk-in pantry and two full-size fridges. Huge walk-out deck with natural gas BBQ off of kitchen overlooking large backyard. Central air conditioning and central vacuum. 4 parking spaces including garage. Alarm system and cameras. Investors, property is tenanted under a signed lease effective May 1, 2026 to April 30, 2027, with renewal option, providing annual rental income of $126,000. (id:24801)
Forest Hill Real Estate Inc.
52 Kerr Street
Oakville, Ontario
Chic Farmhouse Elegance Steps from the Lake Nestled in one of Oakvilles most beloved enclaves, 52 Kerr Street is a timeless blend of farmhouse charm and refined design. This four-bedroom home sits on a lush 60 160 ft lot surrounded by mature trees, just steps from the lake with peak views of the lake from one of the bedrooms, and walking distance to downtowns fine restaurants, cafes, boutique shopping, marina, parks, and prestigious schools like Appleby College. Inside, every detail reflects craftsmanship and character. White shiplap walls, curated lighting, vintage-inspired fixtures, and layered textures create a warm, elevated feel. Principal rooms are bright and inviting, custom millwork, and stylish touches throughout. The finished attic level offers rare versatilityframed by vaulted ceilings and natural light, its perfect for a playroom, studio, teen retreat, or nanny suite, already roughed-in for skylights. The detached, 600 sq ft finished coach house above the garage features a separate entrance, kitchenette, and full bathideal for guests, a home gym, office, or income suite. Outdoors, enjoy golden-hour sunsets from the west-facing primary balcony or entertain in the sunlit, private backyard framed by mature foliage. It is a property that lives with soul, and one that will resonate deeply with those who value heritage character, designer finishes, and timeless appeal. (id:24801)
RE/MAX Aboutowne Realty Corp.
14038 Bayview Avenue
Aurora, Ontario
Luxury Living on 4.19 Private Acres - A Modern Retreat in Nature. Nestled within 4.19 acres of lush, forested land, this custom luxury residence offers the perfect blend of privacy, elegance, and modern comfort-just minutes from the city. Beautifully renovated throughout, the home retains its original character with a heritage stone fireplace and striking volcanic stone wall in the living area. Expansive windows frame stunning ravine and forest views, letting you enjoy the beauty of every season from your living room. The chef-inspired kitchen features a large island and premium Miele appliances, including a built-in coffee machine, steamer, and warming drawer. A spacious office overlooking the backyard provides an inspiring workspace surrounded by nature. Upstairs, the primary suite is a private haven with a eletric fireplace, sitting area, and spa-like ensuite with heated floors. Additional bedrooms offer custom built-ins, large closets, and panoramic windows. The finished basement adds flexible recreational space, while modern updates include a 200 Amp electrical panel, new mechanical systems, and a comprehensive security system. An automatic gated entrance and private driveway lead you through serene woodlands to this exceptional home-where luxury meets tranquility in a truly rare natural setting. **3D Floor plan Link attached (id:24801)
RE/MAX Yc Realty
Basement - 615 Sandford Street
Newmarket, Ontario
Walk-Out Basement Apartment in Armitage, Newmarket 615 SandfordBright and spacious 2-bedroom basement apartment located in Newmarkets desirable Armitage neighbourhood. This unit features a walk-out to the yard through sliding doors, along with above-grade windows in the living/dining area, kitchen, and primary bedroom, giving it the feel of a fully above-ground apartment with an abundance of natural light. Highlights: Kitchen with breakfast area. Private laundry (no sharing required).One parking space included.Functional layout with bright rooms.A comfortable and well-equipped apartment in a prime location. (id:24801)
Homelife Frontier Realty Inc.
303 Delaney Upper Drive
Ajax, Ontario
Welcome to this beautifully maintained 4-bedroom family home on a desirable huge corner lot in a highly sought-after neighborhood. Featuring gleaming 3/4" oak hardwood floors and plush carpeting throughout, this home combines style, comfort, and function. The bright modern kitchen opens to a private patio-perfect and gazebo for morning coffee or evening gatherings. A convenient fully renovated main floor laundry with garage access adds to the ease of daily living. The spacious primary suite offers his-and-hers closets and a 4-piece ensuite with a relaxing corner soaker tub. Ideally located just minutes from schools, McLean Community Centre, Greenwood Conservation, Lakeridge Health, shopping, Hwy 401 & 412. Don't miss this incredible opportunity-book your showing today! Job Letter, Credit report, rental application required. (id:24801)
RE/MAX Real Estate Centre Inc.
1814 Gloxinia Street
Pickering, Ontario
Discover the charm of the Livingstone Corner - a spacious 2,312 sq. ft. townhome offering modern comfort and timeless curb appeal. Situated on a coveted OVERSIZED corner lot with a 2-car garage, this elegant home boasts bright, open-concept living spaces, a stylish kitchen with a breakfast area, and a sunlit great room with balcony access. Upstairs, retreat to a generous primary suite with a walk-in closet and spa-inspired ensuite. Nestled in a family-friendly, fast-growing community, the Livingstone Corner offers the perfect blend of space, style, and convenience for today's active lifestyle. (id:24801)
Royal LePage Terrequity Realty
39 Connolly Road
Kawartha Lakes, Ontario
Welcome to one of the most sought-after homes in Lindsay's prestigious north end! This impressive all-brick residence offers over 3,800 square feet of luxurious living space, making it the largest model in the neighbourhood. Set on a 60-foot lot with beautifully designed custom hardscaping, this property combines curb appeal with everyday functionality. Inside, soaring 9-foot ceilings and gleaming hardwood floors create a sense of elegance throughout. The chef-worthy kitchen is a true showpiece, featuring quartz countertops, premium finishes, and a seamless flow into the spacious living and dining areas perfect for both entertaining and day-to-day living. With 4 generous bedrooms and 5 bathrooms, including a stunning primary retreat, this home provides comfort and privacy for the whole family. A rare triple garage adds convenience and storage, while thoughtful design details elevate the home at every turn. This is your opportunity to own a landmark home in one of Lindsay's finest neighbourhoods. (id:24801)
RE/MAX Impact Realty
371 Wheat Boom Drive
Oakville, Ontario
Immaculately maintained 3BR freehold townhouse built By Brandhaven Homes. Open Concept! 9 Ft Ceiling! hardwood floors on main! modern upgraded kitchen includes upgraded cabinetry, pantry, center island, stainless steel appliances, granite countertops, and a ceramic backsplash! Master bedroom with walk-in closet, window seat, and oversized shower! Convenient 2nd-floor laundry! Garage access! Amazing locations--shopping, schools, and parks--are within walking distance! Short drive to Qew, 403, 407, and Go Stations, hospital, major routes, and more! (id:24801)
Homelife Landmark Realty Inc.
25 Umbria Crescent
Vaughan, Ontario
Welcome to this beautifully maintained 4+1 bedroom, 4-bath detached home in the highly desirable West Woodbridge community - a neighborhood known for its mature trees, quiet streets, and strong sense of family and community.Enjoy the convenience of being just minutes from highways 400, 427, and 407, public transit, top-rated schools, parks, and shopping at Market Lane and Vaughan Mills. The area also offers walking trails, golf courses, and a variety of restaurants and cafés that give West Woodbridge its unique charm.Inside, the home shows true pride of ownership, featuring a freshly painted interior (2025) with refinished drywall, a bright and functional layout, and a finished basement perfect for multi-generational living, complete with a kitchenette, bedroom, and full bath.The large, flat backyard with a deck and covered patio (built 2018, city-approved plans) is ideal for entertaining. Recent updates include: roof (2019), A/C (2019), HVAC service (Sept 2025), new fence (2022), driveway (2024), exterior caulking (2023), exterior parging (2024), and a new dishwasher (Oct 2025). A move-in-ready gem in one of Vaughan's most established and welcoming communities - perfect for families of all generations. (id:24801)
Sutton Group-Admiral Realty Inc.
24 Lehman Crescent
Markham, Ontario
Welcome To 24 Lehman Crescent In Markham Village!This 4-Bedroom, 4-Washroom Double Car Detached Home Offers Nearly 3,000 Sq. Ft. Step Inside To Find Hardwood Floors Throughout, A Winding Staircase, And A Bright, Open Layout. The Main Floor Features A Private Office, Perfect For Working From Home, Along With Spacious Principal Rooms For Entertaining And Family Living. The Primary Suite Is A True Retreat, Complete With A Sitting Area, Walk-In Closet With Custom Closet Organizers, And A Renovated 5-Piece Ensuite. Separate Side Entrance. Additional Bedrooms Are Generously Sized, Offering Comfort And Versatility For Any Lifestyle. The Basement Includes A Workshop And Workbench, Ideal For Hobbyists And Diy Projects. Outside, Enjoy Your Own Oasis With A Deck, Gazebo Designed For An Office Or Relaxation, And A Fully Installed Front And Back In-Ground Sprinkler System. The Direct Garage Access Adds Everyday Convenience. Surrounded By Privacy And Located In Desirable Markham Village, This Home Combines Elegance, Functionality, And Lifestyle All In One. EXTRAS - Existing: Fridge, Stove, Dishwasher, Washer & Dryer, All Electrical Light Fixtures, All Window Coverings, Lennox Furnace, Central Air Conditioner, Garage Door Opener + Remote. (id:24801)
RE/MAX Excel Realty Ltd.
103 Lorne Street
Brock, Ontario
Affordable freehold well maintained Townhome in the quaint town of Sunderland. Ideal starter or family home. Good size foyer with 2pc bathroom. Remodelled Kitchen with opening to Dining Room. Living Room combined with Dining Room with walkout to Deck, overlooking yard and scenic view of the Beaver River! Large Master Bedroom with W/I closet and 3pc Semi Ensuite. Good size 2nd & 3rd Bedrooms (Updated Windows/Patio Doors throughout most of home). Finished lower level with 3pc Bathroom, Walkout to private fenced yard. Great family neighbourhood within walking distance to School. Wonderful Community! Great place to raise a family or just enjoy living! Nature at your doorstep with awesome Walking/Cycling Trails! Small town living at its best! *For Additional Property Details Click The Brochure Icon Below* (id:24801)
Ici Source Real Asset Services Inc.
88 South Kingsway Way
Toronto, Ontario
Step into a sanctuary of modern luxury and impeccable design! This exquisite 4000+ sq ft contemporary masterpiece, crafted by David Peterson Architect Inc., offers a unique blend of functionality and elegance. Featuring 3+1 bedrooms, 4 baths, and a lush garden atrium, this home is a serene retreat in a private woodland setting with breathtaking seasonal views. Located just minutes from downtown, the airport, and Bloor West Village, this rare offering boasts top-of-the-line finishes, including natural maple and Statuario accents throughout. Enjoy the convenience of Samsung and Bosch appliances, a custom sauna, a swim spa, an EV charger, and a separate suite perfect for in-laws or nannies. This freshly painted home truly offers a luxurious retreat for all members of the family! (id:24801)
Real Broker Ontario Ltd.
261 James Street
Oshawa, Ontario
Welcome to 261 James St in Oshawa. The charming detached bungalow boasting open concept living. The living room and dining room have laminate throughout with functional flow into the kitchen for entertaining. The basement is finished with a stand alone gas fireplace to add to the coziness this home offers. A large deck out in the private yard with a 12' x 12' wooden shed. (id:24801)
RE/MAX Hallmark Realty Ltd.
101 Dunloe Road
Toronto, Ontario
One of the best deals for prominent newer custom luxury homes in Forest Hill. New built in 2022. Detailing refined in 2023. This sumptuous residence offers the most popular amenities suitable for modern families and world citizens. Lorne Rose Architect & Nazam Interior. A generous list of inclusions. Indiana Limestone facade & natural stone landscaping wraparound. Grand front landing exudes sumptuous grandeur. 10 ft to 12.5 ft ceiling heights and Cambridge elevator spans all 3 storeys. Total 5 full ensuite bedrooms with lavish b/i wardrobes, 7 stylish bath with floor heatings & smart toilets , 2 main floor kitchens with high end appliances including Lacanche Stove & Full Miele Packages. 1 outdoor kitchen with b/i stone structure & appliances. 2 equipped laundry. Top notch cabinetry with custom millwork, lighting layers, stone panelling & hidden organizations. Premier white-oak & engineered hardwood flr. Dolomite &Carrera marbles. Bright, airy & abundant natural lights illuminate every space. Upgraded California windows & doors in tempered glass, first class frames & hardware. Seamless indoor-outdoor transitions with strategic placements of extended skylights, flr-t-ceiling & wall-t-wall walkouts. Comprehensive home automation & surveillance controls on security, cameras, lighting, sound, pool water, snow-melting & irrigations. Contemporary engineering ensures everyday comfort. 2 sets of AC & Furnaces. 4 Marble/Slab Fireplaces. Power generator. Central Vac. B/i speakers. Italian Phylrich hardware. Rosehill 700-b Wine Cellar. 2 wet bars. Separated nanny quarter. Office with guest access & terrace. Heated pool with smart fountain. Snow-melting through garage, driveway, front landing & lower walkout. Floor heating in baths, marble area & entire basement. 2 EV chargers. Extra exterior storage excavation. Walks to top schools incl UCC, BSS & FHJS. Luxury with Ease. This residence has-it-all. Exceptional value for an epitome of high-end home with rich list of amenities. (id:24801)
Sotheby's International Realty Canada
7118 Yonge Street
Innisfil, Ontario
NEW WINDOWS 2025, NEW DOORS 2025, REDESIGNED W/CUSTOM CONTEMPORARY FINISHES, ELEGANTLY SHOWCASES IN-DEMAND NEUTRAL TONES & SHADES, W/HIGH CEILINGS SITUATED ON APPROX 3.1 ACRES BACKING ONTO TRANQUIL WOODLANDS. THE OPEN-CONCEPT DESIGN OFFERS A FRESH & INVITING ATMOSPHERE, W/METICULOUS ATTENTION TO DETAIL PRESENT IN EVERY ELEMENT. 3 GENEROUSLY SIZED BEDROOMS, ALL FINISHED WITH ENGINEERED HARDWOOD FLOORING, SMOOTH CEILINGS, AND LARGE PORCELAIN SLABS. THE PRIMARY SUITE SERVES AS A PRIVATE OASIS, FEATURING A LUXURIOUS 4-PIECE ENSUITE COMPLETE WITH A FREE-STANDING TUB, A GLASS SHOWER WITH A CUSTOM BENCH WITH A STEPLESS SHOWER, A HOT & COLD BIDET, & HEATED FLOORING FOR THE ULTIMATE IN COMFORT. THE CHEFS KITCHEN IS A SHOWSTOPPING CENTERPIECE, EQUIPPED W/SIX PREMIUM APPLIANCES, A SPACIOUS 9.5-FOOT QUARTZ ISLAND W/WATERFALLS, & AMPLE CABINETRY, $ A WINE CABINET & BAR FRIDGE. THE LIVING ROOM FEATURES A CUSTOM CATHEDRAL-STYLE LED KISSED OAK FT. WALL WITH A 72-INCH FIREPLACE, FLOODED WITH NATURAL LIGHT FROM EVERY ANGLE, & FRAMED BY THE SERENE OUTDOOR VIEWS ENJOYED VIA THE 3 NEW SKYLIGHTS. THE LOWER LEVEL EXTENDS THE LIVING SPACE, OFFERING 2 ADDITIONAL BEDROOMS, A MODERN 3-PIECE BATHROOM, & A THEATER ROOM FT. A STRIKING 98-INCH FIREPLACE, OAK FT. WALL ACCENTED WITH 109-INCH-BY-48-INCH PORCELAIN SLABS + A BAR MAKES THIS SPACE PERFECT FOR GUESTS OR MULTI-GENERATIONAL LIVING. OUTSIDE, A BEAUTIFULLY INTERLOCKED WALKWAY AND PATIO AWAIT, COMPLETE WITH A FIREPLACE AND BUILT-IN BENCH, PROVIDING A LUXURIOUS SETTING FOR RELAXATION OR ENTERTAINING IN THE SERENE NATURAL ENVIRONMENT(SOME TREES IN PATIO REMOVED). A MASTERPIECE OF MODERN STYLE AND FUNCTIONAL DESIGN, OFFERING A HARMONIOUS BLEND OF ELEGANCE & TRANQUILITY, MAKING IT AN EXCEPTIONAL RETREAT IN A STUNNING SETTING. A STONES THROW AWAY FROM THE (140,000 SQFT YMCA, CITY HALL, PRIVATE SCHOOL, POLICE STN & SOON TO BE RVH SOUTH CAMPUS, 6 MIN TO THE FUTURE ORBIT CITY) **EXTRAS** 1 ADDITIONAL ROUGHED IN 3PC BATHROOM - Live work from home ! (id:24801)
RE/MAX Crossroads Realty Inc.
21 Planet Street
Richmond Hill, Ontario
Built By Award Winning Observatory Group. 45 Fts Premium Lot. Model Fisher Elev "B". 3827Sq fts above ground ,and Finished Bsm 1171 sq ft. 4998 sq ft in total. (High Ceiling(Main 10", Upper 9', Bsm 9'). Library On The Main Floor, Ensuite For All Brs, Extra Medial Room On The 2nd Fl. All Furniture included( maybe different from picutures, buyer and buyer agents to verify). Approximate 200K Upgrades. Well-Known Secondary School -Bayview Ss. 200 Amp Service. New Fence (id:24801)
Homelife Golconda Realty Inc.
61 George Brier Dr Drive E
Brant, Ontario
The Boughton 10 Elevation C model, with more than 2800 sq ft of living space, four bedrooms and four bathrooms, a double car garage, a covered porch with exterior columns, and double-entry doors, Open Concept style with 9 foot ceiling main floor, Designer kitchen with extended height upper kitchen cabinets, Quartz countertop, walk-in pantry, upgraded porcelain tiles floors, Oak hardwood main floor, hardwood stairs and stair case, LED pot light. Large master bedroom with great size 5-piece ensuite, three more generous size bedrooms, two of them with their own ensuite bath, second floor laundry room. The unfinished basement has an updated ceiling height, with great size windows. 2 Minutes to HWY 403 and Minutes to Brant sports complex, Grand River, Trails, shopping, and amenities. (id:24801)
Century 21 People's Choice Realty Inc.
43 Mack Clement Lane
Richmond Hill, Ontario
Executive Freehold Townhouse In Desirable Westbrook Community. Bright, Apr. 2100 Sq. Ft,Walking Distance To Yonge, Viva Public Transit . Spacious, Bright Townhouse Featuring Open Concept 9 Foot Ceilings On Main Floor. Modern Layout, Upgraded Kitchen Cabinets, Island, Backsplash, Window And Separate Laundry Room. Perfect Open South View From Eating Area Back Splash,Stainless Steel Appliances!Thrdwd Flrs On Main And Much More.Top School District: Trillium Woods P.S. & Richmond Hill S.S. Basement Not Include: Landlord Use It For Storing Furniture. (id:24801)
Dream Home Realty Inc.
20 Nocturne Avenue
Vaughan, Ontario
Luxury Living in Prestigious Kleinburg! Welcome to this stunning executive home offering over 5,000 sq. ft. of exquisitely finished living space, nestled in one of Kleinburg's most desirable communities. With more than $150,000 in premium upgrades, this property blends sophistication, comfort, and functionality in every detail. Featuring 3,300+ sq. ft. above grade plus a newly completed 1,500+ sq. ft. basement, this home is designed to impress. Enjoy 9' ceilings on both the main and second floors, with a grand 10' ceiling in the primary bedroom that elevates the sense of luxury. The gourmet kitchen boasts extended-height cabinetry, granite countertops, a solid marble backsplash, and premium appliances - perfect for culinary enthusiasts. Designer stone accent walls, engineered hardwood flooring, an oak staircase, pot lights, and wood California shutters add elegance throughout. The main floor offers a versatile living room or private office with French doors and coffered ceiling, ideal for professionals or remote work. Upstairs, a bright loft/study with a vaulted ceiling adds a perfect flex space for reading, studying, or relaxing. The primary suite is a true retreat, featuring a spacious layout, a large walk-in closet, and a luxurious 5-piece spa ensuite with granite counters, soaker tub, and glass shower. Each additional bedroom offers a private or semi-private ensuite and walk-in closet, providing comfort and privacy for the whole family. The professionally finished basement includes a large open-concept rec space, a modern 3-piece bathroom, and endless potential for a home theatre, gym, or in-law suite. Enjoy enhanced curb appeal with exterior soffit lighting that highlights the home's elegant facade. This is luxury living at its finest - move-in ready and waiting for you to call it home! (id:24801)
Century 21 Skylark Real Estate Ltd.
59 Highbridge (Bsmt) Place
Toronto, Ontario
Newly Renovated Detached House Basement In Milliken. 3 Bedrooms, Large Living/Dining Room. 2 Parking Spot On Driveway, Quiet Owner On Upper Level, Near Park, Shopping Center, Restaurant, Walk To School, Sports, Entertainment Venues, Library, Public Transit (id:24801)
Benchmark Signature Realty Inc.
14 Milroy Lane
Markham, Ontario
Move-in Ready Freehold Semi-Detached With Finished Basement In The Prestigious Cornell Park Community! Bright, Open-Concept Kitchen With A Spacious Eating Area! Walk Out To The Deck, Perfect For BBQs! 9 ceilings Main Floor! With Cozy Family Room, Roof 2022, 5-minute Walk To Markham Stouffville Hospital, Across From Beautiful Parkette, Schools, 2-Minutes To Hwy 407, Shopping And More, This Home Is A Must-See. (id:24801)
Homelife/bayview Realty Inc.
66 Drizzel Crescent
Richmond Hill, Ontario
Welcome to this Modern beautifully designed 2 Storey Townhouse in the heart of Oak Ridges.This Stunning home features 9' Ceiling , open concept, 3 Spacious bedrooms, 3 bathrooms plus an additional 2-piece bathroom in the finished walk out basement .With plenty of large windows, it's filled with natural light throughout the day.Open concept kitchen with Granite Countertop & S/s Appliances. The laundry room is conveniently located on the second floor, and the finished walk out basement provides extra storage and living space ideal for a home office, Rec room or guest suite.Enjoy direct access from the garage to the main floor, as well as garage access to the backyard, offering both comfort & convenience.This New Townhome, complete with a private garage located in a queit neighbourhood close to parks, schools & shopping.A Perfect blend of modern design, functionally and location- ready for you to move in and enjoy . (id:24801)
Royal LePage Your Community Realty
329 Ellwood Drive W
Caledon, Ontario
Welcome to this beautiful sun-drenched Detached Home in Bolton's sought-after West end. This Home has a lot to offer with room for improvement. Great for growing family. Freshly Painted Throughout - Large Bright Foyer, Finished Basement, Over 2300 sq feet of living space. Eat-In Kitchen/breakfast area, offers stainless steel appliances, a breakfast bar and a walk-out to a fully fenced back yard. Enjoy the lovely open concept family room with a gas fireplace, California shutters create a fresh and modern atmosphere. Separate dining room and living rm area offers 16 Ft Ceilings and Flr to Ceiling Windows, an abundance of natural light. This house features a Main Flr Laundry Room with Access to the Garage. The Wood floor Staircase has a Large Window, the Upper Level has a Beautiful Overhang Loft overlooking the Living room. The Flr to Ceiling Windows offer plenty of Natural Light to the Second Floor. The second floor houses 4 Bedrooms. The Master Bedroom has a 4-pc Ensuite, a W/I Closet for Her and an additional Closet for Him. 4th Bedroom has a W/I Closet, Coffered Ceiling, Large Window. Lovely Finished Recreation Rm in the Basement w/Entertainment speakers, wet bar, great for entertaining, or watch a movie with the family done in a modern design. 2- piece bathroom and plenty of Storage space everywhere. This house has a rough in central vac, the Tankless on Demand water heater offers unlimited hot water. Garage Door 2025 , Roof 5 Yrs old, Water Heater owned, Water Softener is owned, Furnace is Owned, Save on Utility Bills. Amazing Opportunity Affordable, Detached in a Quiet Neighborhood. Move in Condition. Basement was professionally finished. Dishwasher 5yrs old, Washer 5 yrs old, Refrigerator 2025- Walking distance to beautiful Nature Trails and Parks- close by schools and shopping (id:24801)
Icloud Realty Ltd.


