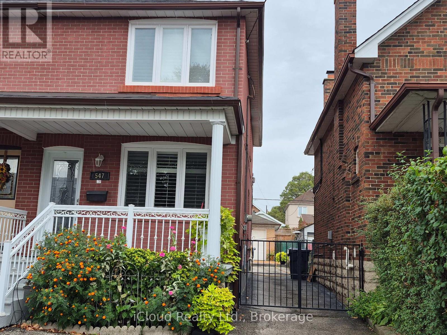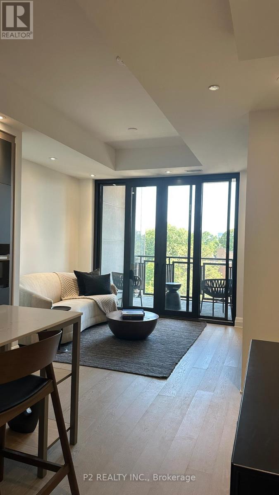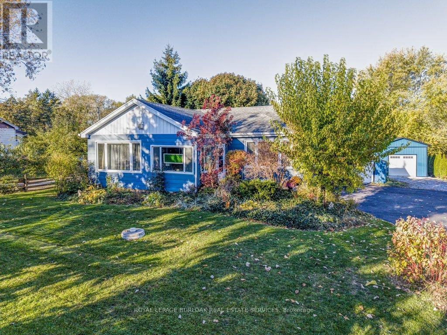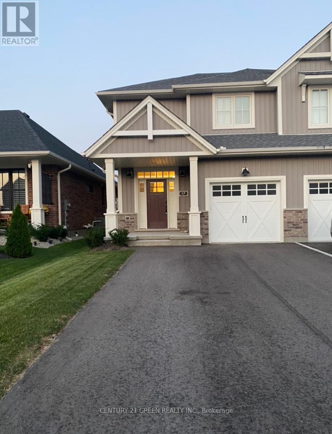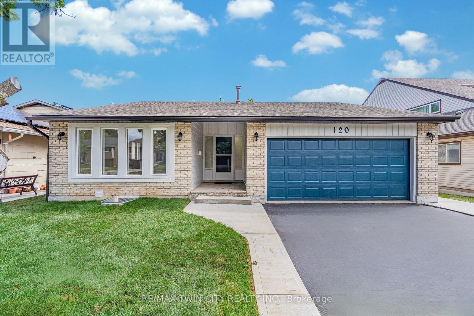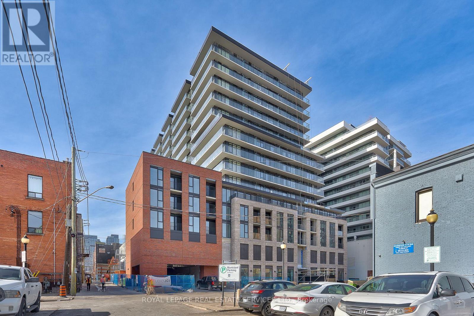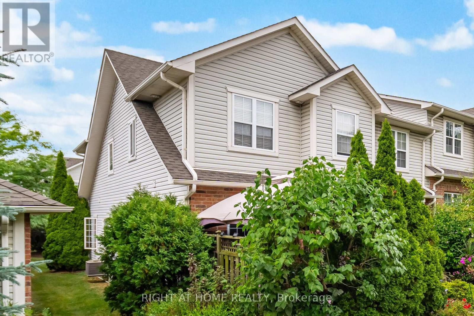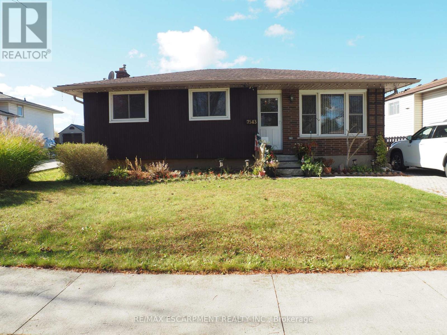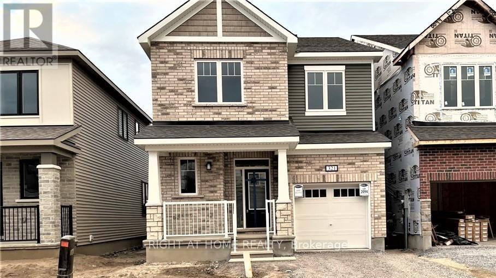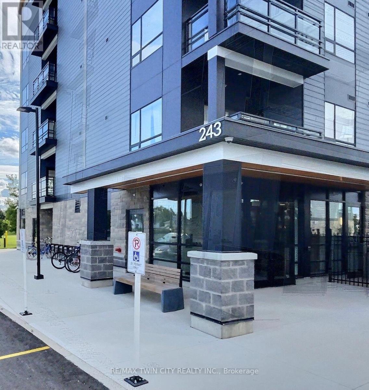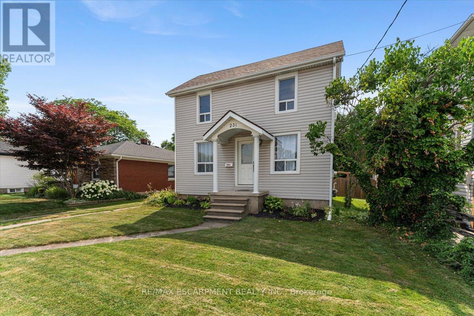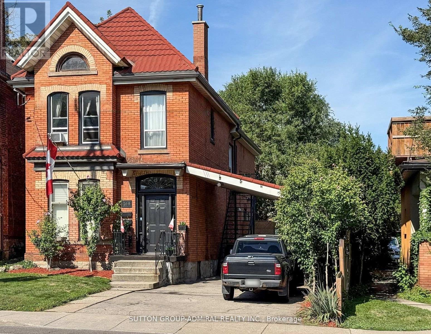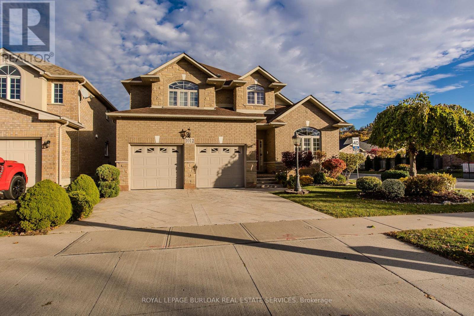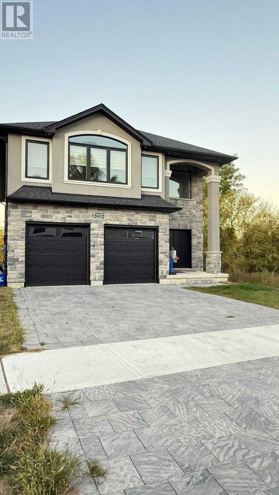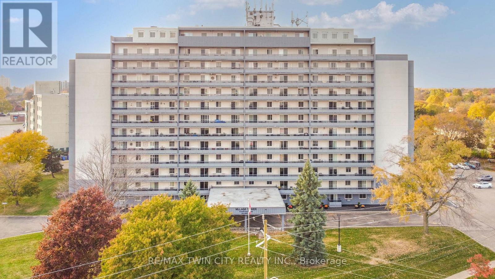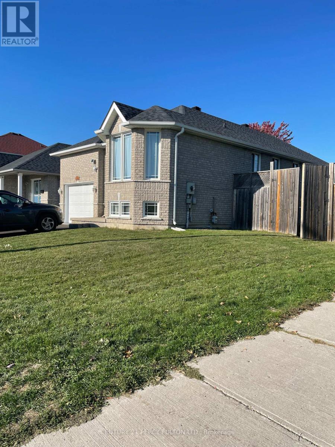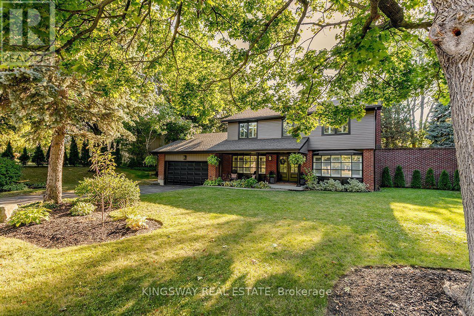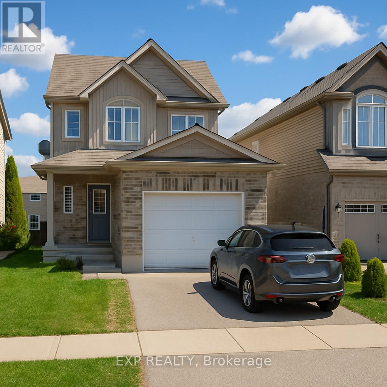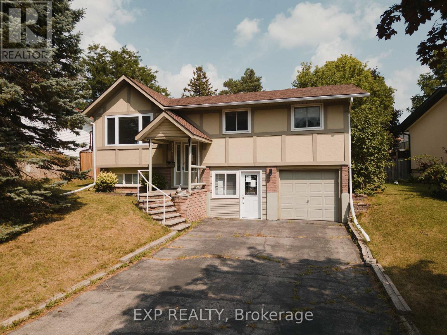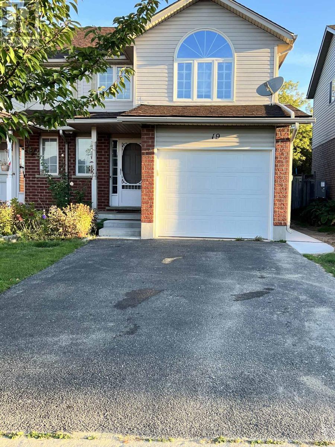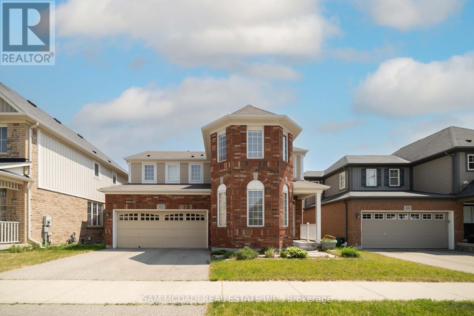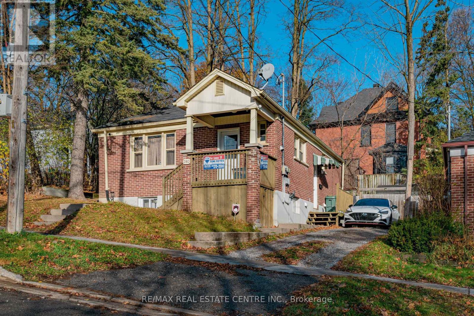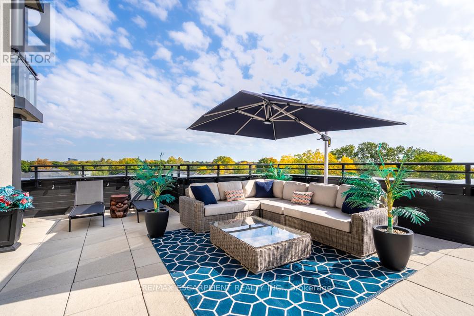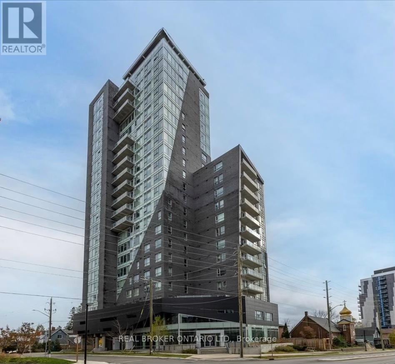Basement - 547 Lauder Avenue
Toronto, Ontario
Great Location, Great Value Spacious 1 Bedroom Basement Apartment With Separate Entrance Close To All Amenities Restaurant, Subway Station, Shopping, Schools And Many More. Rent Includes Hydro, Heat And Water. Tenant Can Park On The Street With City Permit. (id:24801)
Icloud Realty Ltd.
506 - 2 Forest Hill Road
Toronto, Ontario
Welcome To The Ultimate In Sophistication And Style of Forest Hills Most Prestigious New Building. Ready For Immediate Lease, This Expansive Unit Offers An Unparalleled Living Experience With Designer Finishes. Step Into A Gracious Foyer That Sets The Tone For The Elegance beyond. The Open-Concept Living And Dining Area Is An Entertainers Dream, Featuring A Chefs Gourmet Kitchen With Top-Of-The-Line Appliances, Custom Cabinetry, And An Oversized Island. Floor-To-Ceiling Windows Bathe The Space In Natural Light. The Primary Suite Is, Complemented By A Spa-Inspired Ensuite. Luxury, Convenience, And Exclusivity Define This Stunning Residence. Welcome Home! Features & Amenities: Exclusive Porte Cochere With Valet, Fully-Equipped Gym, Catering Kitchen, Tranquil Pool With Wet & Dry Saunas, Garden Oasis, Private Wine Collection,20Seater Dining Table, And A Range Of A La Carte Luxury Services. (id:24801)
P2 Realty Inc.
120 Woolverton Road
Grimsby, Ontario
Welcome to this stunning 3+2 bedroom, 2 bath updated bungalow perched on Grimsby's breathtaking escarpment - the perfect blend of in-town convenience and country living. Set on a spacious 2/3 of an acre lot backing onto woodlands and open fields, this home offers peace, privacy, and picturesque views from every angle. Step outside to a gorgeous deck overlooking the pool and massive backyard with century old willow trees, perfect for entertaining around a campfire or relaxing in nature's backdrop. The bright, open-concept interior features a modern chef-inspired kitchen with quartz counters, multiple sinks and workstations, and an oversized eat-at island designed for both function and style. The cozy family room is anchored by a new high-end gas fireplace, while the bedrooms have been thoughtfully redone with upgrades including custom maple cabinetry, new flooring, and expanded closet space - featuring 8 ft of Pax wardrobes and a new 5 ft built-in. The bathroom has been fully renovated with a step-in glass shower and electric skylight, and every appliance in the home has been replaced. Additional highlights include a newly installed water treatment system a second 4500g cistern, new eaves, a bright sunroom/mudroom, a modern heated garage/workshop with storage loft, a large drive shed, and parking for 8-10 vehicles. Just steps from the Bruce Trail and Adam Dopko Trails, this property offers the best of both worlds - modern comfort surrounded by natural beauty. (id:24801)
Royal LePage Burloak Real Estate Services
17 Huntley Avenue
Tillsonburg, Ontario
Beautiful bright and sunfilled townhouse less than 5 year old, 4 Bdrm 4 WR Features Modern Finishes. The Open-Concept Main Floor Boasts 9ft Ceilings,Vinyl Plank Flooring Throughout,2 Piece Washroom, An Electric Fireplace. The Kitchen Is An Entertainer's Dream-Featuring Stainless Steel Appliances, Quartz Countertops, And A Large Kitchen Island, Large deck in backyard, Fully Finished Basement Offers Plenty Of Bonus Family Living Space, A Full WR & BDRM (id:24801)
Century 21 Green Realty Inc.
120 Westheights Drive
Kitchener, Ontario
Welcome to 120 Westheights Drive, Kitchener - A Rare Legal Duplex with an Accessory Apartment in a Sought-After Community! Set on a 50 x 110 ft lot in the heart of Kitchener, this beautifully renovated (2025) detached bungalow offers unmatched versatility & value. Whether you are searching for the perfect family home, a multi-generational retreat or an income-generating investment, this property is designed to exceed expectations. Top Reasons to Make This Your Forever Home:1) Main Floor Primary Residence: The main floor has been thoughtfully updated with brand-new flooring (2025), fresh paint throughout & modern pot lights. The spacious living room features a wall of windows that fills the space with natural light. The kitchen features white cabinetry, SS Appliances (2024) & generous counter space. This level also offers 3 large bedrooms & Completing the main floor are 2 bathrooms: a modern 3pc bathroom & a convenient 2pc bathroom. 2) Lower Level: Income & Flexibility: Completely finished in 2025, the lower level has 2 separate living units: Legal Duplex Unit: Boasts a full kitchen, two modern 3-piece bathrooms, in-suite laundry & two large bedrooms with oversized windows. Accessory Apartment: Ideal for extended family or personal use, this inviting space features a kitchenette, cozy Rec room, 3pc bathroom & laundry hook-up with large windows. 3) Outdoor Living: The backyard is perfect for both relaxation & entertaining, featuring a spacious deck & fresh new sod. It is an ideal setting for kids, pets or summer gatherings. 4) Privacy at Its Best: With no rear neighbours & mature trees, you will enjoy exceptional privacy & a peaceful, natural backdrop. 5) Prime Location: This home is just a few mins from Highland Hills Mall, top-rated schools, trails, parks, Sunrise Shopping Centre & quick highway access. Everything you need is within easy reach. This is more than just a home; it is a smart investment with long-term value. Book your private showing today! (id:24801)
RE/MAX Twin City Realty Inc.
326 - 1 Jarvis Street
Hamilton, Ontario
STYLISH URBAN RENTAL AT 1 JARVIS BY EMBLEM! A standout rental opportunity in one of Hamilton's most exciting new developments. This modern 15-storey condominium perfectly blends contemporary design with the dynamic energy of downtown living. Ideally located in a rapidly revitalizing neighbourhood, 1 Jarvis places you steps from trendy shops, cafes, restaurants, entertainment venues, parks, and bike paths - offering the ultimate urban lifestyle. Step into a bright and airy open concept layout featuring laminate flooring throughout. The spacious living area extends seamlessly to a massive outdoor terrace, creating an ideal setting for relaxing or entertaining. The modern kitchen is equipped with quartz countertops and built-in stainless steel appliances for both style and functionality. The generously sized bedroom features a floor-to-ceiling window overlooking the terrace, while the spa-inspired four-piece bathroom and in-suite laundry with stacked washer and dryer enhance everyday comfort. Residents enjoy an impressive array of amenities, including a 24-hour concierge for added security and convenience, state-of-the-art fitness centre and yoga studio, stylish resident lounge ideal for socializing or working remotely, visitor parking, and ground-level retail for ultimate convenience. Tenant is responsible for water, hydro, cable TV, and tenant insurance. Live in the heart of Hamilton's thriving downtown, close to live music venues, nightlife, local attractions, and shopping. Commuting is effortless with easy access to the QEW, 403, Lincoln M. Alexander Parkway, Red Hill Valley Parkway, public transit, and the GO Station. A chic urban lifestyle awaits at 1 Jarvis! (some images contain virtual staging) (id:24801)
Royal LePage Real Estate Services Ltd.
35 - 1085 Harrogate Drive
Hamilton, Ontario
Welcome to this stunning 2-bedroom, 4-bathroom townhome in the highly desirable "Meadowcreek Village" in Ancaster. This home offers great living turnkey living space ideal for professionals, young families, or downsizing. The main level features an open-concept living and dining area perfect for entertaining. A convenient powder room is also located on the main floor. Upstairs, you'll find two oversized bedrooms, each with walk-in closets and private ensuite bathrooms, offering comfort and privacy. The finished basement adds even more space with a third bedroom, a full bathroom, a cozy additional living area with ample storage. The detached garage provides parking for one vehicle plus storage, with an extra parking spot in front. Located just minutes from highway access, public transit, top-rated schools, shops (i.e. Costco), and restaurants, this move-in-ready home offers low-maintenance, high-quality condo living in one of Ancaster's best communities. (id:24801)
Right At Home Realty
Main - 7543 Redhaven Crescent
Niagara Falls, Ontario
Welcome to 7543 Redhaven Crescent, a charming brick bungalow nestled in one of Niagara Falls' most family-friendly and convenient neighbourhoods! This beautifully maintained main floor unit offers comfort, space, and an unbeatable location. Step inside to find a bright, well-kept layout featuring three spacious bedrooms, a functional kitchen with plenty of storage, and a cozy living area perfect for relaxing or entertaining. Enjoy the best of every season in the 3-season sunroom, overlooking a private backyard oasis complete with an inground pool - perfect for summer days at home. Outside, a detached garage provides secure parking or extra storage. The home sits on a quiet crescent, yet just minutes to everything you need - QEW access, Costco, Walmart, restaurants, movie theatres, schools, and shopping centres are all close by. Tenant to pay 60% of the utility costs, and is responsible for lawn maintenance and snow removal. (id:24801)
RE/MAX Escarpment Realty Inc.
321 Crossway Terrace
Ottawa, Ontario
sought after community of Stittsville North. Amazing 4bed/ 2.5 bath detached home with 9ft ceiling on the 1st/2nd floor and over 2150 sqft of living space in the above ground. Ceramic tiles in the kitchen and bathrooms and gleaming laminate throughout the first floor. Spacious dining room, huge family room with gas fireplace, large kitchen with separate breakfast area and large granite island with breakfast bar on the main floor. Second floor offer large primary bedroom with 4 piece ensuite and walk-in closet, plus 3 more good sized bedrooms with closets, full 4 piece bathroom and laundry room. Close to Tanger outlets, Canadian Tire Centre, access to HWY, restaurants and schools. (id:24801)
Right At Home Realty
402 - 243 Northfield Drive
Waterloo, Ontario
Welcome to 243 Northfield Unit 402, located in the highly sought-after Blackstone Building in anamazing neighborhood. This modern 1 bedroom, 1 bath apartment boasts 9' ceilings and huge windows, creating a bright and spacious atmosphere. The open concept living and dining room offers a seamless flow and opens onto a large balcony, perfect for enjoying the outdoors. The contemporary kitchen is equipped with stylish white cabinetry, luxurious quartz countertops, and top-of-the-line stainless steel appliances. Upgrades throughout the unit include high-quality wood grain laminate flooring and elegant pot lights, adding a touch of sophistication to the space. Residents of the Blackstone Building enjoy a wealth of amenities designed to enhance their lifestyle. Stay fit and active in the fully equipped fitness center, host gatherings in the event/party room, and take advantage of the convenient dog wash station. The building is secured with 24/7 security and features keyless entry for added peace of mind. Additionally, residents benefit from free Rogers Ignite Internet. The property also offers a perfect mix of urban and city living with access to the Terrace & Courtyard, located on the 2nd floor of the Nord Building. This outdoor space is beautifully designed with modern furnishings, stainless steel BBQs, a gas fire pit, loungers, and dinettes, providing a relaxing environment for entertaining or simply enjoying some fresh air. Conveniently situated close to the highway, this property offers easy access to the St. Jacobs Farmers Market, a variety of restaurants, shopping centers, parks, and trails. Embrace the best of both worlds with this exceptional leasing opportunity at Blackstone Building. (id:24801)
RE/MAX Twin City Realty Inc.
231 Vine Street
St. Catharines, Ontario
Welcome Home to 231 Vine Street! This charming 3-bedroom, 2-bathroom residence in St. Catharines' desirable North End offers the perfect blend of comfort, style, and an incredible outdoor retreat. Step inside and discover a thoughtfully updated main floor, boasting newly refinished flooring that sets a fresh, modern tone. The heart of this home, the kitchen, has been revitalized with sleek new countertops, offering ample prep space and a bright, inviting atmosphere. What truly sets it apart is the delightful view directly out to your backyard haven, promising seamless indoor-outdoor living. The true gem of this property is its impressive 262-foot deep lot, providing an expansive and fully fenced yard for ultimate privacy and enjoyment. Imagine summer evenings on your charming porch, complete with a stylish pergola, leading directly to your very own relaxing hot tub - the perfect spot to unwind after a long day or entertain friends and family. Practicality meets convenience with a 1.5 car detached garage, offering excellent storage or workshop potential, complemented by ample parking for multiple vehicles. Nestled in the family-friendly North End, 231 Vine Street provides easy access to local amenities, schools, parks, and major transportation routes, making it an ideal location for all lifestyles. (id:24801)
RE/MAX Escarpment Realty Inc.
164 Wentworth Street S
Hamilton, Ontario
Currently generating a strong 6.2% cap rate, this well-cared-for legal triplex is ideal for investors and owner-occupiers seeking turn-key income. Strong cashflow with easy potential to convert to a legal fourplex and further increase income. Reliable tenants. With all units above ground, this property has great character, natural light, green outdoor spaces, and ample parking in both front and rear. Main floor is a large 3-bedroom unit with basement, private fenced backyard, and shed. 2nd floor has a 1-bedroom unit with spacious kitchen and 2-bedroom unit with open-concept kitchen. Unit 2 & 3 share an additional semi-private backyard. All units have en-suite washer/dryers. Three hydro meters. Additional outdoor staircase to 2nd floor. INCOME & EXPANSION POTENTIAL - Unit 1 offers potential to be split into 2 separate units, with current layout with minimal changes and zoning (R1a) that allows up to four units. Additional income potential: basement with existing separate entrance, large attic with high ceilings. Prime family neighborhood, steps to the Escarpment Rail Trail (part of Bruce Trail) and stairs to Mountain. Excellent transit options: Wentworth/Stinson/Main Street buses, Hamilton GO Station, easy access to Mountain & highways, direct bus route to McMaster University. Close to schools, grocery stores, hospitals, restaurants, cafes. Strong rental demand, especially with grad students and medical professionals. Financial info and recent capital upgrades available upon request. (id:24801)
Sutton Group-Admiral Realty Inc.
1012 Greenhill Avenue
Hamilton, Ontario
Discover the ideal family lifestyle in this custom-built home offering an impressive 4029sf of living space. Set in a welcoming neighbourhood surrounded by parks, trails, golf, schools, and all the daily essentials. Minutes to Downtown Stoney Creek, and easy highway access, this home blends comfort, function, and style. A professionally landscaped exterior and stamped concrete driveway set the tone, paired with exceptional curb appeal and the added convenience of a garage with walk-up access to the basement. Inside, an inviting entryway features a soaring vaulted ceiling, leading to a main floor designed for everyday ease. Hardwood and California shutters flow throughout. The living room boasts a vaulted ceiling, opening to the dining room for seamless gatherings. The eat-in kitchen offers granite countertops, tile backsplash, SS appliances including wall oven and built-in microwave, custom cabinetry with wine rack and built-in workspace, plus an island w/ breakfast bar. Enjoy casual meals in the dining nook with a walkout to the backyard. The Great room provides the perfect family hub-warm, spacious, and complete with a gas fireplace. A convenient laundry/mud room and 2pc powder room complete this level. Upstairs, hardwood continues through 4 generous bedrooms. The primary suite offers a peaceful retreat with walk-in closet and a 5pc ensuite with soaker tub, walk-in shower, and dual sinks. One other bedroom enjoys its own 3pc ensuite, ideal for older children or guests, plus an additional 4pc main bath. The fully finished lower level expands the living space with a large rec room and wet bar-perfect for movie nights, games, and gatherings. Plus a separate entrance and 2pc bath with shower rough-in. The fully fenced backyard is designed for play, relaxation, and outdoor dining, featuring ample green space, a composite deck, and garden shed. Short drive to Niagara Falls, and Toronto. A wonderful opportunity for families seeking space, comfort, and location. (id:24801)
Royal LePage Burloak Real Estate Services
Bsmt - 1526 Chickadee Trail
London South, Ontario
Welcome To This Spacious And Modern Basement Unit, Offering Comfort, Style, And Privacy. This Bright Suite Features One Full Bedroom And A Versatile Den That Could Serve As A Second Bedroom Or Home Office. The Unit Boasts A Functional Kitchen With Tile Flooring, A 3-Piece Washroom, Hardwood Flooring Throughout, High Ceilings, Pot Lights, And Large Windows That Fill The Space With Natural Light. Enjoy The Convenience Of A Separate Entrance, Private Laundry, Plenty Of Storage Available In The Basement, And One Dedicated Parking Spot. Tenants Are Responsible For 25% Of Utilities. The Upper Portion Of The Home Is Occupied By A Nice Working Professional Family, Adding To The Peaceful And Well-Maintained Atmosphere. Ideally Located Close To Victoria Hospital, Schools, The Library, Walmart, FreshCo, And Other Essential Amenities, This Basement Unit Combines Modern Living With A Tranquil Ravine Setting And Thoughtful Perks For Comfortable Everyday Living. (id:24801)
Century 21 Royaltors Realty Inc.
305 - 640 West Street
Brantford, Ontario
A Stunning Condo in a Prime Location! A beautiful 2 bedroom condo in the highly sought-after Village Tower building that's a short walk to go to Zehrs to get your groceries or to grab a coffee at Tim Horton's or something to eat from one of the various restaurant options, and located in a desirable North End neighbourhood that's close to the Lynden Park Mall, Costco, Wayne Gretzky Sports Centre, Swiss Chalet, and more. This lovely home features a walk-in coat closet, an immaculate kitchen with updated countertops, tile backsplash, plenty of cupboards and counter space, a lazy Susan, and a built-in pantry, a bright and spacious living room/dining room combo for entertaining with laminate flooring, crown moulding, and patios doors that lead out to the very long balcony that runs across the whole length of the unit, a pristine bathroom that has a modern vanity and a walk-in shower with a sliding glass door, a large guest bedroom, and there is a huge master bedroom that also has attractive laminate flooring and enjoys a roomy walk-in closet plus a 2nd closet, and patio doors to the private balcony where you can relax with your morning coffee. The building includes an exercise room, a sauna, a party room, pool tables, a lounging area, underground parking, visitor parking, and more. Pride of ownership shines in this wonderful move-in ready condo in an excellent neighbourhood where you can enjoy condo living at its best! Book your viewing today! (id:24801)
RE/MAX Twin City Realty Inc.
181 Parcells Crescent
Peterborough, Ontario
Welcome To This Beautiful, Gorgeous Detached Raised Bungalow In A Sought-After, Prestigious Neighbourhood In Peterborough. This Home Boasts 2+2 Spacious Bedrooms And 3 Fully Renovated 4 -Piece Washrooms, Providing Ample Room For Everyone. This Sun-Filled Home Offers A Perfect Blend Of Comfort, Space, And Modern Living, Ideal For Single Families And Professionals. The Second Bedroom Features Three Large Floor-To-Ceiling Bay Windows Overlooking The Lush Front Yard. Enjoy The Open-Concept Living, Dining, And Kitchen Area With Walkout To The Huge Backyard Through Elegant Glass Patio Doors. The Modern Kitchen Is Equipped With Stainless Steel Appliances, While The Main Floor Laundry Room Includes A New Washer & Dryer (White) And Built-In Shelves For Convenience, As Well As A Floor-To-Ceiling Pantry. Laminate Flooring Flows Seamlessly Throughout The Upper Level. The Lower Level Features Above-Grade Windows Throughout, Creating A Bright And Inviting Space With Two Good-Sized Bedrooms, A Huge Family Room With A Cozy Gas Fireplace, And A Four-Piece Bathroom. Can Also Be Used As Recreational Area. Additional Highlights Include A Tankless Hot Water System, Ample Parking For Four Cars (Driveway Plus Garage), And A Beautifully Maintained Backyard Complete With A Gazebo And Garden Shed. Located In A Quiet, Safe Neighbourhood Just One Minute Away From Highway 115, Public Transit, Parks, Green Spaces, Top-Grade Schools And Universities, Costco, Grocery Stores, Shopping, And Places Of Worship. Tenant Responsible For Snow Removal, Lawn Maintenance, Utilities, And Hot Water Tank. Just Move In And Enjoy This Bright, Spacious, And Inviting Home In Peterborough's Most Desirable Otonabee Community. AAA Tenants!! Excellent Credit, Employment, Income, References Mandatory. (id:24801)
Century 21 Percy Fulton Ltd.
471 Scenic Drive
Hamilton, Ontario
Imagine opening your front door to the sounds of Chedoke Falls! Surrounded by Mature Trees & Set Back Down the Oversized Driveway. Curb Appeal Galore. Luxury & Quality Abounds. This 4 Bed 3 Bath Home Features Designer Like Finishes. Recent Updates Incl New Windows, Exterior Doors, New Eaves & Downspouts, New Primary Bath, Freshly Painted, New Foyer Tile & Landscaping. Large custom kitchen (2019), with High End SS Appliances, Granite Countertops, & Backsplash. Beautiful Hardwood Floors Throughout. Formal Dining Room W Custom Wall Detail, Large Living/Dining W Fireplace. Primary Bedroom Fts His & Her Closets & 3 Pce Ensuite, California shutters, and ample closet space within each of 4 Beds. Resort Style Fully Private Backyard W Inground Pool, Concrete Deck & Sitting area. Double car garage with parking for 4 cars in the driveway. Roof (2021), Furnace/A/C (2008), Irrigation system (1999) (id:24801)
Kingsway Real Estate
Upper - 960 Bianca Court
Kitchener, Ontario
Welcome to 960 Bianca Court, Kitchener - a stunning upper unit for lease in the highly sought-after Huron Woods community! This bright and modern 3-bedroom, 2.5-bathroom home offers 1,385 sq. ft. of stylish living space, perfectly situated on a quiet, family-friendly court just steps from the Huron Natural Area. Enjoy a spacious master suite with a luxurious ensuite and walk-in closet, an open-concept main floor featuring a sleek eat-in kitchen with stainless steel appliances, tile flooring, and a new dishwasher, plus a cozy family room with hardwood floors and walkout to a deck overlooking the fenced backyard - ideal for relaxing or entertaining. Additional highlights include 2 parking spaces (1 garage + 1 driveway), central vac, and air exchanger. Available for $2,650/month plus 65% of utilities, this home offers the perfect blend of comfort, convenience, and nature-inspired living - a must-see opportunity! (id:24801)
Exp Realty
Upper - 595 Pioneer Drive
Kitchener, Ontario
Bright & Airy Raised Bungalow; 3 Beds, expansive Backyard! Discover this beautifully updated raised bungalow on a quiet, family-focused street in Pioneer Park. The open concept main floor features a modern kitchen with quartz countertops, flowing seamlessly into the combined living and dining areas perfect for entertaining. Three generous bedrooms and a spa-like 4-piece bath add comfort and convenience. Enjoy outdoor living in the huge fully fenced backyard, complete with a deck, large patio, gazebo, shed, and double-car garage for parking ease. Located close to Pioneer Park Plaza, with convenient access to theConestoga Parkway and ION public transit at Fairway Station, this home offers the ideal balance of serenity, accessibility, and lifestyle amenities. (id:24801)
Exp Realty
19 Breesegarden Lane
Guelph, Ontario
Spacious, Bright Newly Renovated Legal Bachelor Apartment with Private Entrance and one Parking spot. Featuring an open Concept Living Area and Kitchen combined with Full Bathroom and Walk In Shower. Includes Washer/Dryer combo and with storage and closet space. Enjoy the natural brightness of the Large Window that allows ample sunlight. Upgraded Laminate flooring, Fire Rated, Sprinklered and code Compliant. Internet and cable are separate to be arranged by Tenant. Located in one of Guelphs most Desirable Quiet Neighborhoods. Close to Schools, Parks, Grocery stores and Scenic Walking Trails. Public Transit is just around the corner. Highways are 5 minute driving distance. A perfect place to call Home. (id:24801)
Homelife/miracle Realty Ltd
322 Baldwin Drive
Cambridge, Ontario
Beautiful and Well Appointed Detached Home In Desirable Mill Pond Community in Hespeler! Almost 3000 of Livable Space, Very Bright Rooms Offering 4 Bedrooms, 2.5 Washrooms, Laundry on 2nd Floor, A Huge Kitchen With Island And Lots of Storage Space. Private Fenced Backyard With Garden Shed. Finished Basement With 2 Separate Rooms For Various Needs. Carpet Free & Main Floor Boats 9Ft Ceilings & Hardwood Floors Throughout. And The List Goes On! (id:24801)
Sam Mcdadi Real Estate Inc.
Main/upper - 280 London Street
Peterborough, Ontario
Nice Main floor bungalow located minutes to shopping, schools, need a nice clean tenant, preferable with no pets and non smokers, laundry facilities, all hardwood floors. (id:24801)
RE/MAX Real Estate Centre Inc.
305 - 30 Hamilton Street
Hamilton, Ontario
Dreaming of condo living without giving up your outdoor space? This rarely offered corner unit delivers the best of both worlds with a massive 600 sq ft private terrace perfect for entertaining, relaxing and soaking up incredible lake AND city views. Inside, you'll find a 2-bed, 2-bath gem loaded with upgrades: a chefs kitchen with beautiful quartz counters, clean white subway tile backsplash, soft-close custom cabinetry, under cabinet lighting and a breakfast bar. The bedrooms are spacious, and the primary suite has its own four-piece ensuite. Enjoy in-suite laundry for your convenience. Thats not all, this building has stunning amenities including a lavish party room, a dog wash station, a gym and rooftop patio. And the location? Unbeatable. Steps to restaurants, groceries, trails and highway access, all in the heart of Waterdown. This one has it all. RSA. (id:24801)
RE/MAX Escarpment Realty Inc.
1105 - 158 King Street N
Waterloo, Ontario
Welcome to Unit 1105 at the coveted K2 Condos, where luxury meets affordability in the heart of Waterloo. This fully furnished 2-bedroom, 2 full bathroom suite features a carpet-free, functional layout with soaring 9-foot ceilings and expansive windows that flood the space with natural light. The eat-in kitchen is outfitted with sleek stainless steel appliances and elegant, durable quartz countertops, providing plenty of room for meal prep, casual dining, and comfortable everyday living. Ideally located just steps from Wilfrid Laurier University, the University of Waterloo, and Conestoga College (Waterloo campus), this unit also offers quick access to Conestoga Mall and Uptown Waterloo, where a vibrant mix of restaurants, cafés, boutiques, parks, and cultural attractions await - making this location second to none! Whether you're planning to move in or rent it out, this unit is a smart investment: modern, turnkey, and consistently in demand among students, professionals, and out-of-town tenants alike. What's more? Enjoy access to premium building amenities, including a fully equipped gym and co-working space, and take advantage of modest condo fees that cover heat and water. Don't miss the chance to own a well-maintained unit in a well-managed building that offers the ultimate live-work-play lifestyle in one of Waterloos most connected and thriving neighbourhoods! (id:24801)
Real Broker Ontario Ltd.


