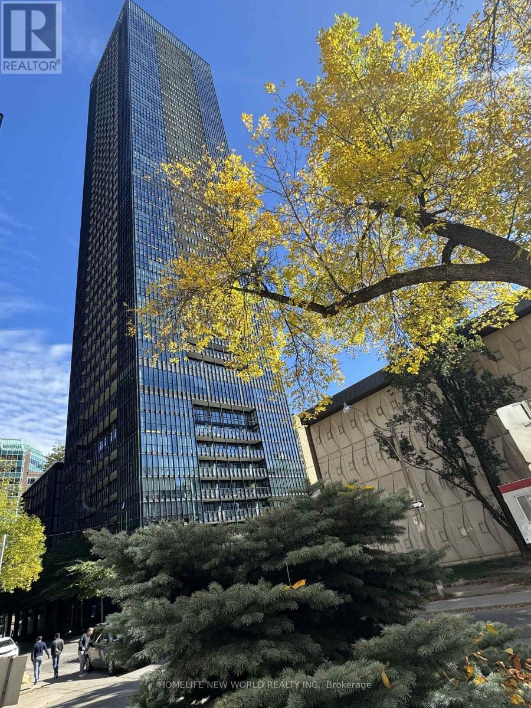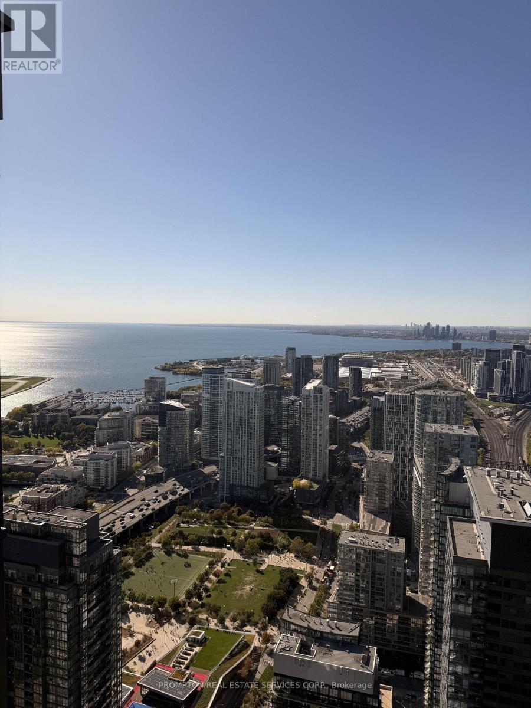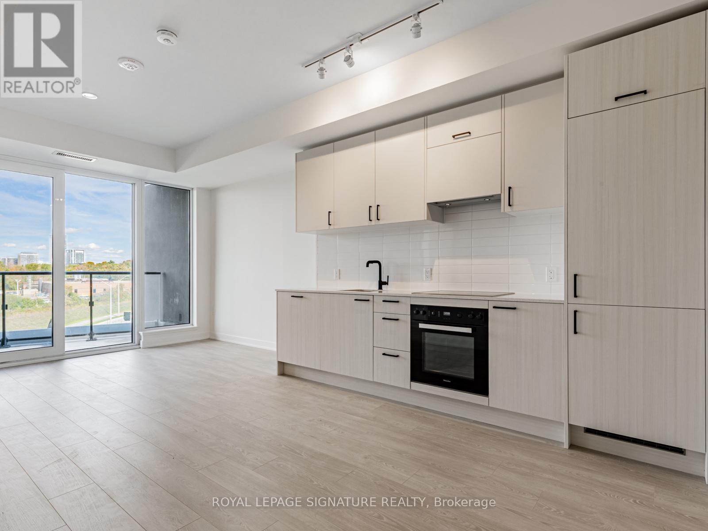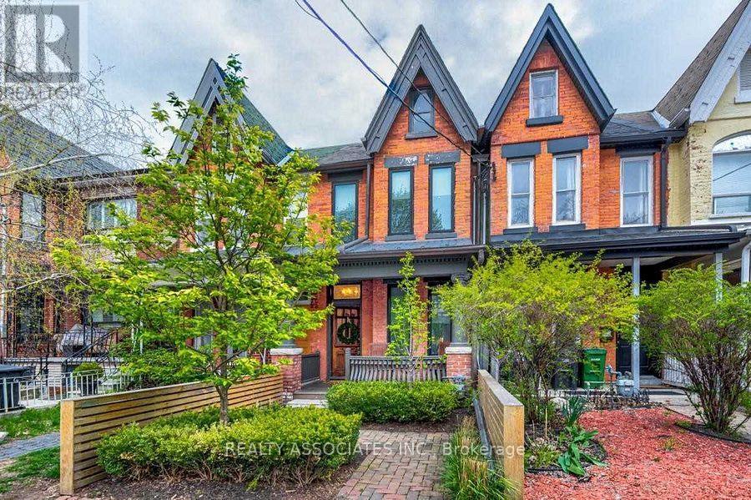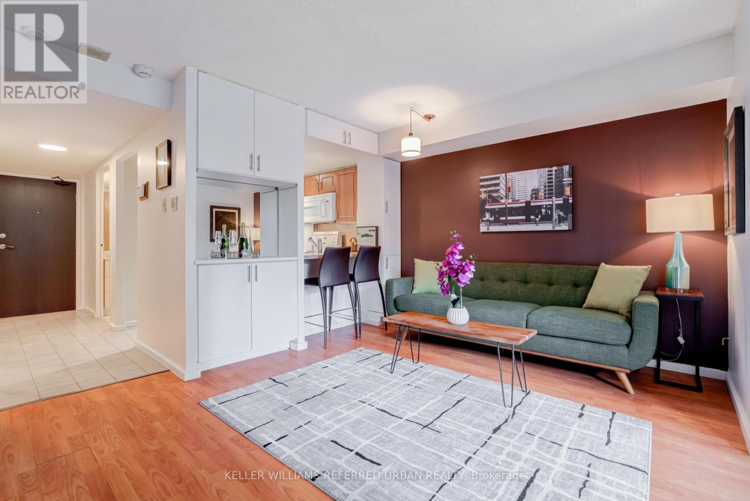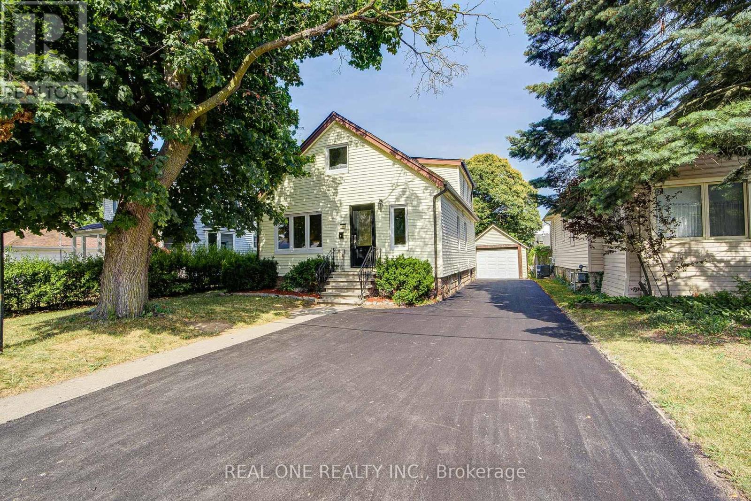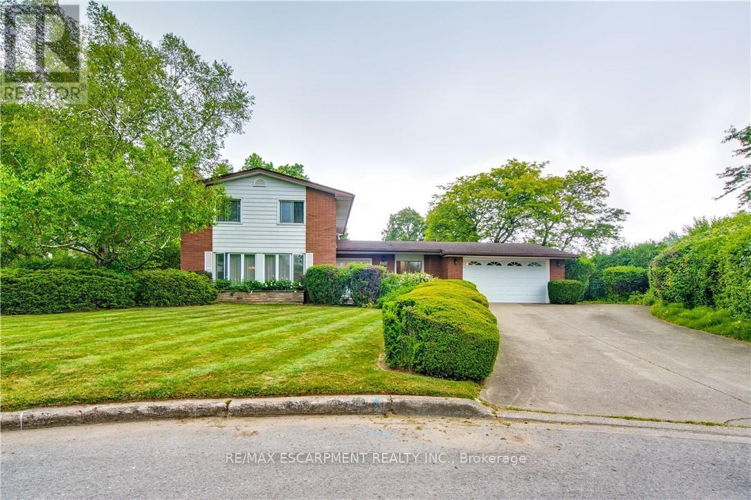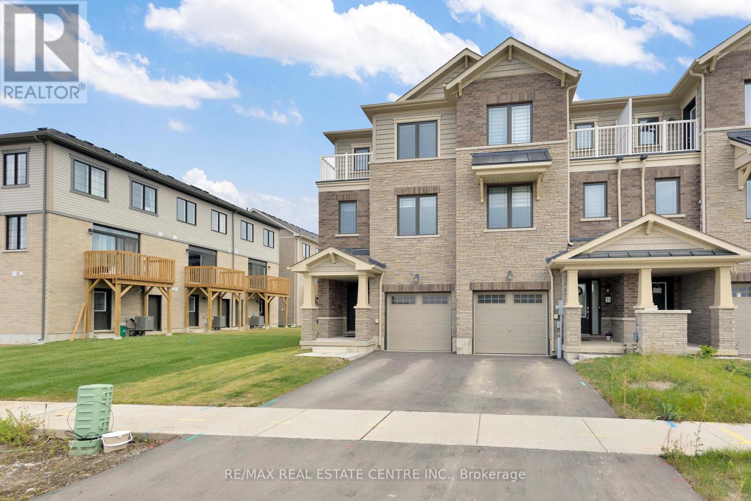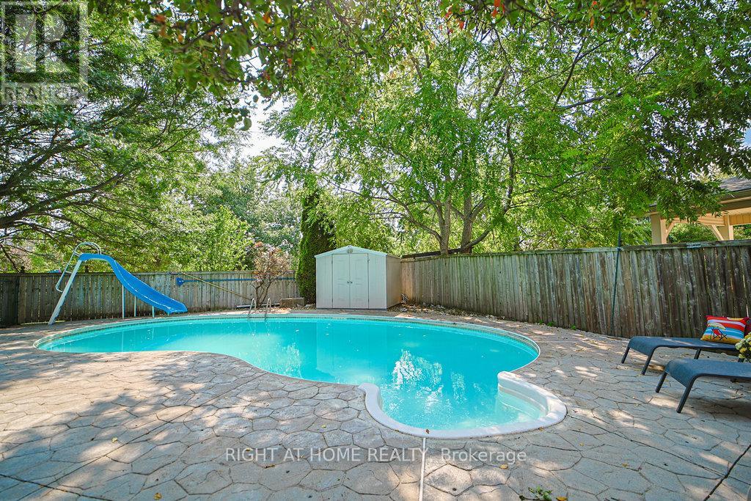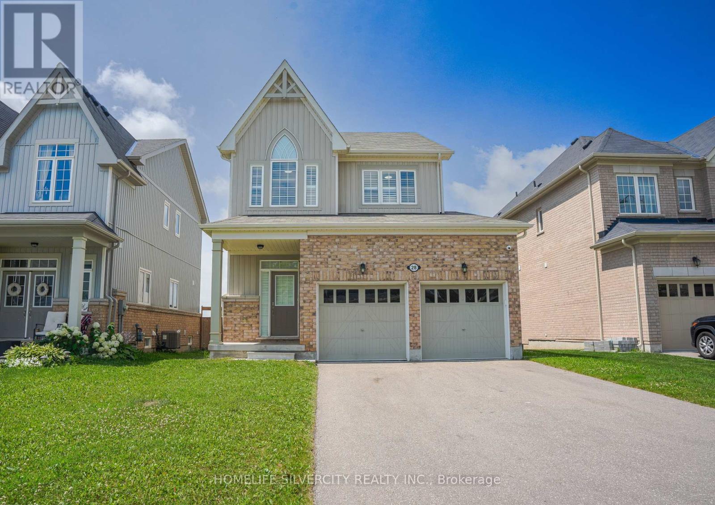607 - 101 Charles Street E
Toronto, Ontario
A Spacious Bright Open Concept Bachelor Unit in the Award Winning X2 Condos By Famous Great Gulf with Upgrades, Ample Storage With A Three Door Closets and A Stunning And Breathtaking Unobstructed North Views, Large Balcony And Floor to Ceiling Windows. Modern Stylish Kitchen With Upgrade Granite Counters. Excellent And Functional Layout. 9' Ceiling, High-End Finishes Throughout. At A Prime Location. Just minutes from the Subway and Yorkville. Walk To Both Subway Lines, Bloor Yorkville Shops, Close To U Of T And TMU, Offices, Banks, Restaurants, Coffee, & DVP And More. (id:24801)
Homelife New World Realty Inc.
6902 - 3 Concord Cityplace Way
Toronto, Ontario
Be the first to live in this stunning, never-occupied UPPER HOUSE COLLECTION CORNER 2-bedroom, 2-bathroom suite with parking! Perfect for professionals or anyone seeking vibrant downtown living, this premium unit offers NW facing exposure, flooding the space with natural light throughout the day. Step out onto the expansive, heated balcony, a perfect year-round retreat with breathtaking LAKE and city views, ideal for relaxing, entertaining, or enjoying your morning coffee. The spacious, open-concept layout features floor-to-ceiling windows and modern design elements throughout. The sleek kitchen boasts premium Miele appliances, built-in organizers, and ample counter space, while the two full bathrooms include spa-inspired finishes and oversized medicine cabinets for ultimate convenience. The split-bedroom design offers optimal privacy, and both bedrooms are generously sized with large closets. Located in a prestigious downtown location just steps from The Well, Rogers Centre, CN Tower, TTC, Union Station, Financial District, and top restaurants and shops. Experience luxurious lakeside city living in a rare northwest-facing corner suite. *One EV Parking Included* (id:24801)
Prompton Real Estate Services Corp.
513 - 1 Kyle Lowry Road
Toronto, Ontario
Welcome to this stunning, never-lived-in 2-bedroom, 2-bathroom suite in an exclusive 8-storey boutique residence equipped with EV PARKING. The spacious primary bedroom features a private ensuite and walk-in closet, while the second bedroom offers double closets for ample storage. Enjoy a bright, open-concept living, dining, and kitchen area-perfect for relaxing or entertaining. Ideally located at the northwest corner of Don Mills & Eglinton, this home is part of Aspen Ridge's 60-acre master-planned community. Residents will enjoy access to a 125,000 sq.ft. community centre, 4,000 sq.ft. of park space, and 33,000 sq.ft. of scenic trails. Building amenities include a 24-hour concierge, state-of-the-art gym, resident lounge, party room, and outdoor terrace. 1 parking spot (EV-ready) and 1 locker included. (id:24801)
Royal LePage Signature Realty
23 Afton Avenue
Toronto, Ontario
Charming Victorian Home in Beaconsfield Village! Unique Features Utilize Every Inch of The Space. Bright Open Kitchen With Lots Of Cupboards & Large Built-In Wall Unit. Douglas Fir Flooring Thruout Main Floor and 2nd Floor. Private Enclosed Backyard With Interlock Brick Patio. Great For Summer Entertaining! Detached Garage With Car Lift. Can Park 2 cars (1 above & 1 Ground Level). (id:24801)
Realty Associates Inc.
332 - 60 Homewood Avenue
Toronto, Ontario
Bright & Sunny 1-bed condo in a boutique low-rise building with 1 parking space and South Exposure! **Open House - Sat, Oct 18th - 2pm-4pm ** This suite features ensuite laundry, generous closet space, and a renovated kitchen with quartz countertops, pot lights, and a convenient breakfast bar. Located in a well-managed building with extensive amenities, including: Indoor swimming pool, hot tub & sauna, Fully equipped fitness centre & billiards room, tennis courts, running track, squash & basketball courts, Rooftop deck/garden, bike storage & 24-hour security. Unbeatable downtown location, just a short walk to Loblaws at Maple Leaf Gardens, College Subway Station, TMU, shopping, dining, and all local conveniences. Maintenance fees include Hydro, Heat, and A/C, 1 parking and 1 storage locker. Pickleball or Tennis anyone? See Property Video! - https://propertyvision.ca/tour/15818?unbranded (id:24801)
Keller Williams Referred Urban Realty
150 Holmes Avenue
Toronto, Ontario
Welcome to this classic two-storey family home, lovingly maintained by its original owner and nestled in the highly sought-after Earl Haig school district. Offering five spacious bedrooms, a finished basement with a separate entrance, and a well-thought-out layout, this is a perfect family home. Step inside to find all-original, beautifully preserved finishes that reflect the warmth and character of this home. The main floor welcomes you with an enclosed porch leading into a grand open foyer, highlighted by an elegant circular oak staircase. The family room is a cozy retreat, complete with a wood-burning fireplace, while the open-concept living and dining areas provide ample space for entertaining. Imagine hosting 30 guests for dinner! The kitchen features solid oak cabinetry, granite countertops, and a spacious breakfast area with a walkout to the outdoor deck, perfect for morning coffee or summer barbecues. A main-floor powder room and a private office complete this level. Upstairs, the primary suite is a true retreat, offering an oversized 6-piece ensuite bath and two large closets. Four additional bedrooms on the second floor provide plenty of space for a growing family. The finished basement offers incredible versatility, featuring a large open recreation area with a second wood-burning fireplace, an additional bedroom, a 4-piece bath, a cold storage room, and a separate entrance ideal for in-laws, guests, or rental potential. Outside, enjoy a private backyard with a deck, perfect for entertaining or unwinding after a long day. Located in a prime neighbourhood, you'll have easy access to public transportation, subway stations, shopping, and top-rated schools. Plus, with many fantastic restaurants nearby, you'll never run out of dining options! Don't miss this rare opportunity to make this home your own. Schedule your private showing today! Offered for sale adjacent property at 152 Holmes Ave (MLS# C12337375) (id:24801)
Right At Home Realty
152 Holmes Avenue
Toronto, Ontario
Beautifully Renovated Two-Storey Detached Home in a highly desirable Earl Haig school district. With four spacious bedrooms, four bathrooms, and a fully finished basement with a separate apartment, this home is perfect for families, multi-generational living, or potential rental income. The Main Floor features gleaming white oak flooring, high baseboards, and a bright living room with a gas fireplace. The heart of this home is the exquisite chef's kitchen. It features Thermador appliances, quartz countertops with a waterfall edge, two sinks for added convenience and multi-tasking. There is ample storage for all your culinary essentials. The centre island is showcasing a stunning granite countertop. A beautiful white marble herringbone backsplash adds a touch of sophistication. The open breakfast area includes a built-in entertainment unit and a sliding door to the outdoor patio. A cozy family room has a second fireplace and walkout. A guest washroom with a shower and a bedroom/office complete the main floor. The primary bedroom has built-ins and an office nook; it is generously sized and offers a spa-like five-piece ensuite with a skylight. The second bedroom features a four-piece ensuite, built-ins, and a walk-in closet, while the third bedroom offers a three-piece ensuite with built-ins. The fourth bedroom has a three-piece ensuite and closet. A laundry room with an LG washer & dryer, built-in organizers, and a fridge for convenience completes the second floor. The basement Includes a fully self-contained two-bedroom apartment with a separate entrance, kitchen, laundry, and a three-piece bathroom. It is ideal for a nanny or could generate a rental income. The basement also features a family room with a wood-burning fireplace, pantry, and ample storage. Offered for sale, adjacent property at 150 Holmes Ave (id:24801)
Right At Home Realty
4052 Saint James Avenue
Niagara Falls, Ontario
This Fully Updated 4+1 Bedroom, 2 Full Bathroom Home Offers Perfect Blend of Comfort, Convenience, and Modern Style. The HVAC System Has Been Completely Replaced, Ensuring Improved Airflow and Year-Round Climate Control. Brand-New Hardwood Flooring Throughout and A Fully Renovated Kitchen with New Cabinets, Countertops, And Stainless Brand-New Fridge, Stove and Dishwasher, Make This Home Move-In Ready. Washer(2024), Dryer(2024) Owned Hot Water Tank(2024), Furnace(2024), Air-Condition(2024).The Layout Includes Four Spacious Bedrooms Plus an Extra Bedroom in Basement, Ideal for A Home Office or Guest Suite. A Newly Paved Asphalt Driveway( 4 Parking Space). Newly Renovated Deep 1.5 Car Detached Garage with Big Yard. Located Just Minutes from The Highway Exit, Shopping Centers, And Excellent Schools, This Home Is Perfect for Families and Commuters Alike. Stylish, Functional, And Ideally Situated. Don't Miss This Opportunity! (id:24801)
Real One Realty Inc.
3546 Eton Crescent
Niagara Falls, Ontario
When you first Drive by it looks like an Adorable Home in the Quiet & Sought after Rolling Acres Neighbourhood of Niagara Falls. What you don't see is the Secluded almost Half an Acre Backyard that separates this Home from the Rest. Prestigious & Custom Crafted. Just imagine what you can do with the 215' Deep Pie Lot. It's the Largest Lot on the Street. Practice your Golf chip shots after backing in your Boat to the side yard, then taking a swim in your Inground Pool. Sitting at the Base of the Crescent, you rarely find these Lots & this maybe the last on this Cul de Sac (with an Island) for a while. Walk thru time in this Golden Era 2352 sq ft, 4 Bedroom, 2 Full & 2 Half Baths, 2 Storey Home. Large Updated Windows bathe the Home in Natural Light. Original Hardwoods on 2nd Floor. Enjoy the Charm of yesteryear with a Huge Living Room with Classic Pocket Doors & Wooden Fireplace leading to the Dining area then to the Wet Bar in the Mahogany Den. Seamless connection between the Kitchen & Sunken Family Room leading to Large Covered Patio overlooking your Kids (& pets) as they run around in your Privately Fenced in HUGE Backyard that features fruit trees, berries, mature trees & beautiful scenery when all is in bloom. Large Basement area that just needs your Flooring touch to make it Fully Finished. Dream Set up for Home Business or Hobbyist. Bonus Storage Room! Abundance of Storage in this Home. Double Car Garage with Inside & Backyard entry that leads to a separate entrance to basement (Possible in-law suite). Long 6+ Car Concrete Drive that extends down the side of the home for more Vehicle/Boat storage. Concrete walkway in backyard & shade from trees is designed for Relaxation and Entertaining. Like having your own Park! This Home offers timeless Character & Outdoor Living All in One. You'll feel like you're somewhere else. Great Catchment for Elementary/Secondary Schools, incl. French Immersion, French Catholic & Public. Short Drive to QEW, Great for Commuters. RSA. (id:24801)
RE/MAX Escarpment Realty Inc.
19 Baskett Street
Brantford, Ontario
Welcome home to Wyndfield. This Fowler model offers an oversized 26ft deep garage with 2 exterior doors from this level. Continuing upstairs you will see a large family room with hardwood flooring and a large kitchen and dining area with ceramic floors with a rear balcony. Heading upstairs on a hardwood staircase to the bedroom area with primary having a balcony along with an ensuite plus 2 good size bedrooms. This area is family-friendly with a conservation area 5 minutes drive away with walkable trails, schools, parks. Minutes away from shopping. A beautiful matured community to live in. (id:24801)
RE/MAX Real Estate Centre Inc.
47 Blackfriar Lane
Brantford, Ontario
Welcome to this beautifully renovated detached residence in the highly sought-after, family-friendly Brier Park community. Offering more than 3,000 sqft of living space, this 3+2 bedroom, 4-bathroom home blends elegance, comfort & functionality in a scenic setting. Oak stair, new potlights &smooth ceiling all thru, HWD flrs, renovated baths & the list of features & upgrades goes on.. Step inside to a bright main flr featuring a welcoming foyer, hugged w oak stairs open to above, spacious living w bay window, a formal dining & a renovated chef-inspired kitchen w SS appliances, granite counters, extended cabinetry, custom backsplash & a wall-to-wall pantry. A charming circular sunroom for your breakfast gathering opens onto a backyard oasis, while the family room, with its elegant gas fireplace, offers warmth & relaxation. The main flr also includes a laundry room, powder room, & direct garage access. Upstairs, the primary suite boasts an updated spacious WI closet & a spa-like 5-piece ensuite w glass & LED lights jet shower & a jacuzzi soaker tub. Two additional generous bedrooms share a modern 4-pc bath. The fully finished basement expands your living space w a large recreation room featuring a second fireplace, a full bath, & two versatile rooms perfect for bedrooms, a home office, or an in-law suite. Outdoors, enjoy your private retreat: a landscaped backyard w inground automated sprinkler system, deck, mature trees, gazebo& heated, kidney-shaped pool w a slide, perfect for summer entertaining. Additional features include a double garage w remote & countless top-to-bottom updates w $$$ spent in tasteful renovations. This rare find offers the best of both worlds: a quiet, safe, park-side setting just steps from schools, shopping, & amenities, w quick access to Hwys 403 &24 for easy commuting. Check feature sheet for all upgrades. Book your showing before the pool gets closed & you miss this wonderful sight! Make this gorgeous house your forever Home Sweet Home! (id:24801)
Right At Home Realty
28 Jenkins Street
East Luther Grand Valley, Ontario
Welcome Home! This stunning 3+1 bedroom, 3-bathroom, two-storey home is move-in ready and located just minutes from Grand Valley Public School perfect for families seeking comfort, style, and convenience. Offering a quick closing date, this property is ideal if you are ready to settle in without the wait. The bright and modern kitchen features stainless steel appliances, a cozy breakfast area, and a stylish backsplash (Sept 2024). The spacious separate dining room is perfect for hosting family gatherings and special occasions. Upstairs, you'll find three generous bedrooms, including a primary with a custom-built closet (Sept 2024), plus the convenience of an upstairs laundry room. The fully finished basement offers additional living space with a bedroom, bathroom, and its own separate laundry machines ideal for guests or multi-generational living. The updated TV console décor (Sept 2024) adds a modern touch.Recent upgrades (Sept 2024) include: Hardwood flooring upstairs (replacing carpet) Epoxy flooring in the garage New chandeliers and lighting fixtures Custom closet in the primary bedroom Updated basement TV console décor Other highlights include California shutters throughout and a private backyard retreat with a well-maintained 21ft above-ground pool (installed 2021)perfect for summer fun and entertaining.With a thoughtful layout, stylish upgrades, and a location in a welcoming community, this home truly checks all the boxes. Do not miss your chance book your showing today before its gone! (id:24801)
Homelife Silvercity Realty Inc.


