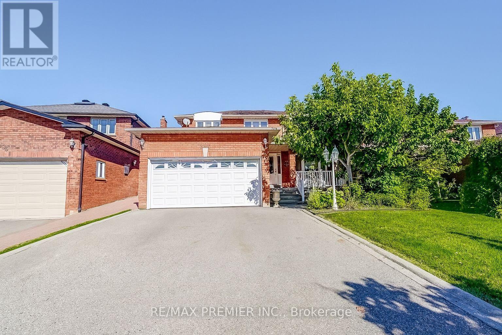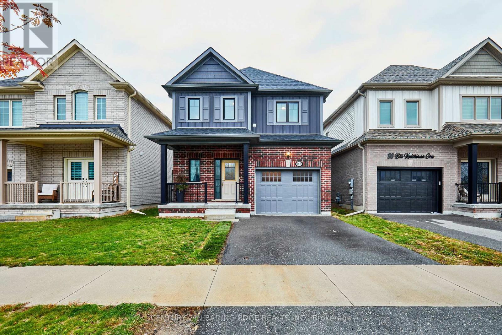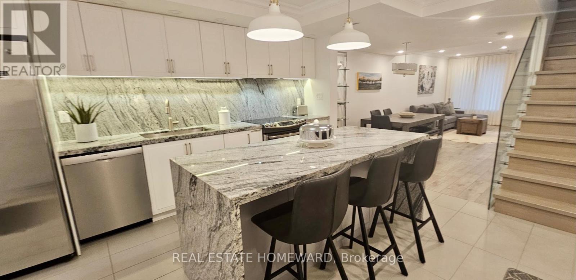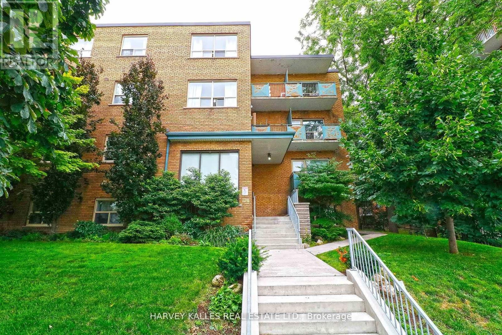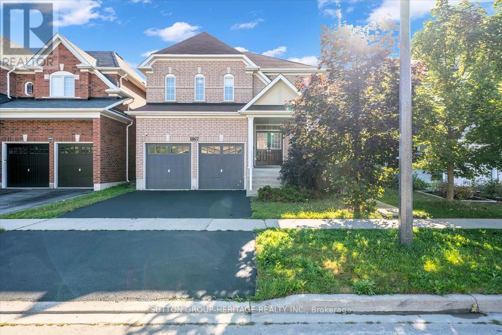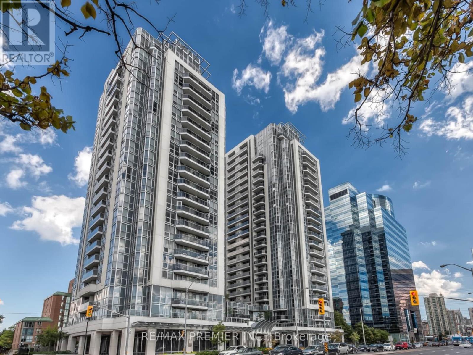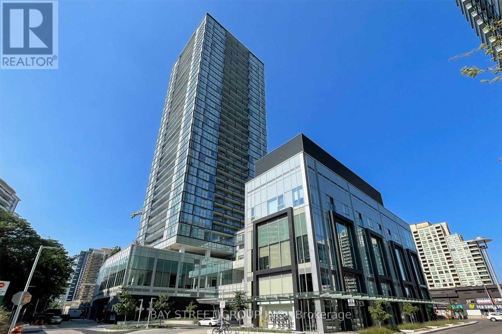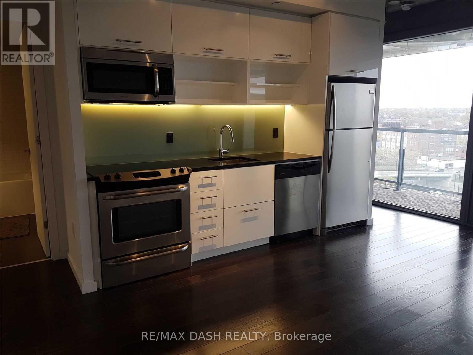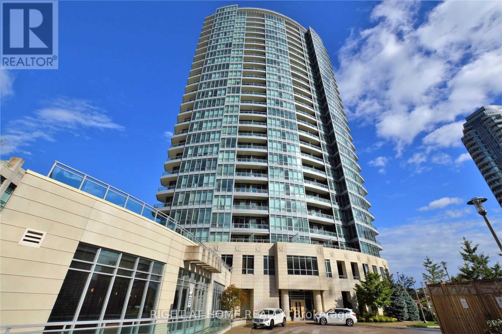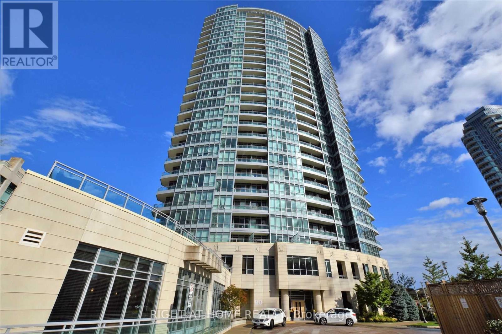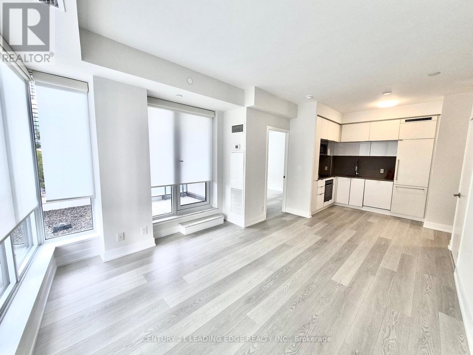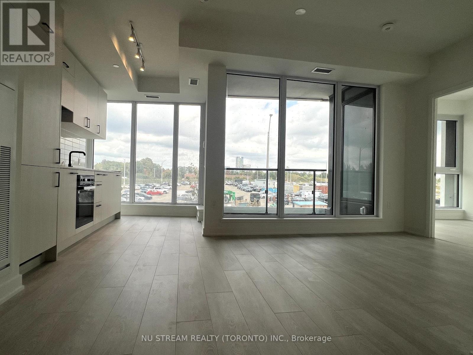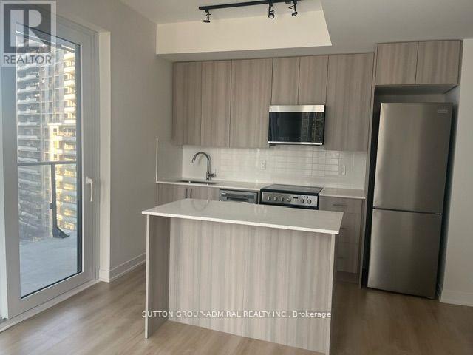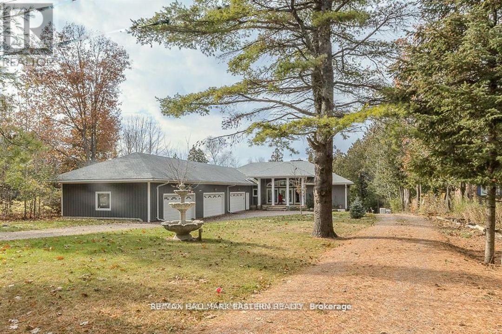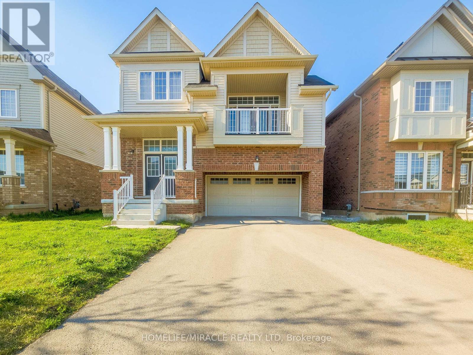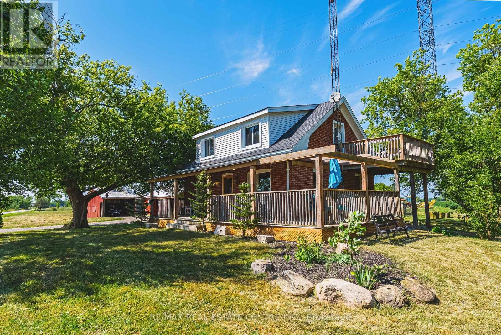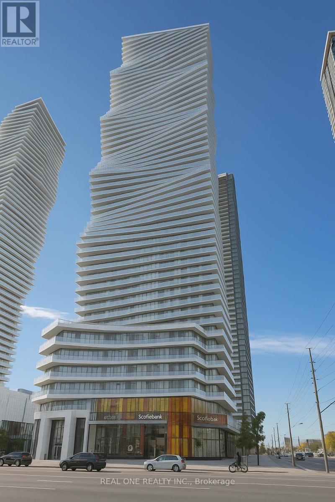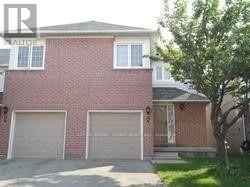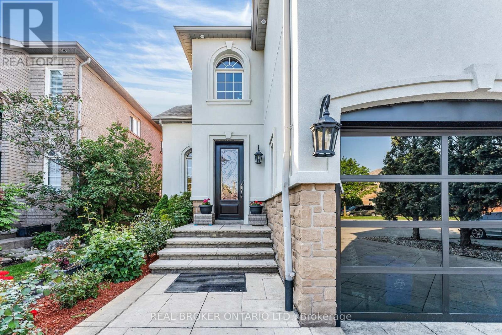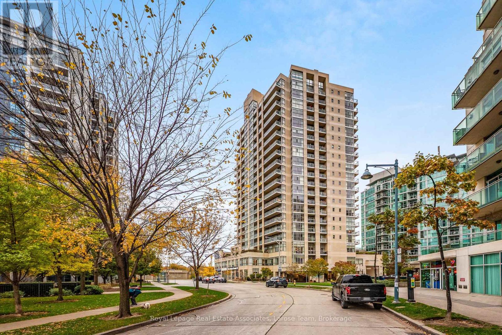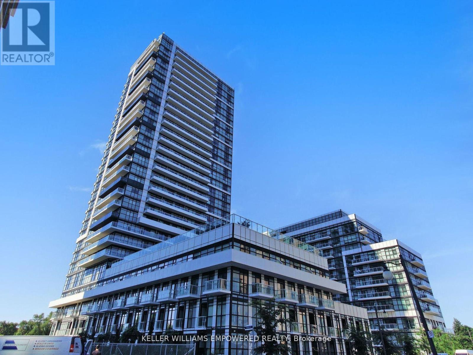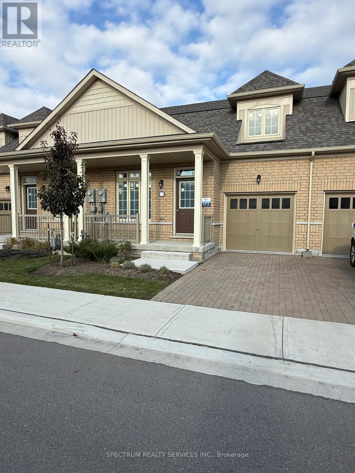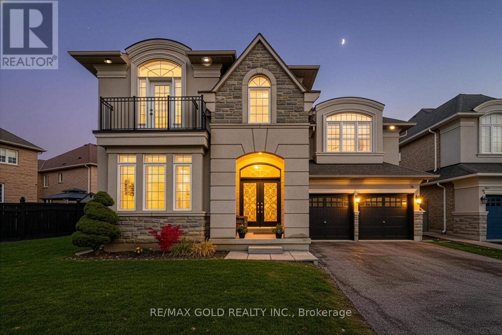300 Belview Avenue
Vaughan, Ontario
Welcome to this spacious 2-storey detached residence, ideally situated in the highly desirable Langstaff and Weston Road community on the south side of Langstaff. Set on an exceptional 43 by 200 foot lot, this property presents a unique opportunity rarely available in the area. The home offers a functional and well-proportioned layout featuring 4 generously sized bedrooms, a bright combined living and dining area, and an eat-in kitchen with walkout to the expansive backyard. The interior provides a solid foundation for customization, renovation, or move-in comfort. The finished basement adds versatility with ample recreational space and storage, making it ideal for a home office, media room, or in-law suite. Outdoors, the deep lot extends your living space with endless possibilities whether for entertaining, gardening, or the addition of a pool, framed by mature greenery offering privacy and tranquility. Conveniently located minutes from Highway 400, Vaughan Mills, public transit, schools, and community amenities, this property combines an outstanding location with remarkable lot size making it an exceptional opportunity for families, investors, or those seeking to create their dream home in one of Vaughans most accessible and established neighbourhoods. (id:24801)
RE/MAX Premier Inc.
100 Bill Hutchinson Crescent
Clarington, Ontario
WELCOME TO THIS EXCEPTIONAL DETACHED 2 STOREY HOME, BUILT IN 2021 IN THE HIGHLY DESIRABLE NORTHGLEN COMMUNITY OF BOWMANVILLE. THIS METICULOUSLY DESIGNED RESIDENCE OFFERS 3 GENEROUSLY SIZED BEDROOMS, 3 MODERN BATHROOMS. THE SPACIOUS KITCHEN FEATURES STAINLESS STEEL APPLIANCES AND A DINING AREA WITH A WALKOUT TO A FULLY FENCED BACKYARD. THE SECOND FLOOR OFFERS THE CONVENIENT LAUNDRY AREA WHICH COMPLEMENTS THE SPACIOUS PRIMARY BEDROOM COMPLETE WITH A LUXURIOUS ENSUITE AND EXPANSIVE WALK-IN CLOSET. THIS HOME ALSO FEATURES AN ELEGANT GREY HARDWOOD STAIRCASE. LOCATED JUST MINUTES FROM LOCAL PARKS, SCHOOLS, GOLF COURSES, SHOPPING AND TRANSIT. (id:24801)
Century 21 Leading Edge Realty Inc.
33 Comfort Way
Whitby, Ontario
Comfort, Class, And Convenience. Step into over 1,900 square feet of modern living in this beautifully appointed 3-storey, fully above-grade townhouse nestled in a quiet, family-friendly community. Boasting comfort, character, and contemporary charm, 33 Comfort Way offers an ideal blend of space, style, and smart functionality. The main floor welcomes you with direct access from the built-in garage, a spacious entryway, and a versatile ground-floor room with an ensuite bathroom perfect for a bedroom, home office, gym, or cozy reading nook. Ascend to the second level and be greeted by an open-concept living and dining area flooded with natural light, complete with rich hardwood floors that exude warmth and elegance. The modern kitchen is a chef's delight, featuring stainless steel appliances, ample cabinetry, and a seamless flow to the private decked backyard, perfect for summer barbecues and serene morning coffees. On the upper level, you'll find generously sized bedrooms, more hardwood flooring, and well-designed bathrooms offering both style and practicality. With every room bright and above-grade, natural light pours in all day long, enhancing the airy and inviting ambiance throughout. Whether you're upsizing, investing, or seeking the perfect family home, 33 Comfort Way delivers space, sophistication, and that undeniable sense of home. Come discover why comfort truly begins here. (id:24801)
Homelife/romano Realty Ltd.
5 - 122 Glen Manor Drive
Toronto, Ontario
A Condo Townhouse That Truly Feels Like A House! Totally Gutted (2018) And Opened Up Featuring A Large Modern Kitchen With Granite Counters & Waterfall Island. Glass Railings Lead To 2nd Floor With Three Skylights! Dining Room Overlooks Living Room With Wood Fireplace, Balcony, And Views South To The Lake! Heated Floors In Both Baths - Master Ensuite Is Out Of A Magazine! Private Terrace For Entertaining. Too Many Upgrades To List. Parking And Locker! (When I opened the door to 5-122 Glen Manor I knew instantly that this was home. It's fully renovated, with an amazing kitchen and wait till you see the master ensuite. I have entertained here and it is such a comfortable environment because of the open concept. The neighbours are wonderful and always look out for me. However, as life goes on, I am starting on my next adventure. Whoever buys the property I hope that you love it and enjoy it as much as I have. Best Wishes, Michele) (id:24801)
Real Estate Homeward
103 - 1751 Victoria Park Avenue
Toronto, Ontario
Enjoy generous living space in this well-maintained, boutique-sized walk-up. This large one-bedroom unit features bright, open rooms and a thoughtfully designed kitchen with a double sink, stainless steel appliances (built-in microwave, fridge, stove, and dishwasher), tile backsplash, and ample cabinet storage. Located within walking distance of the Golden Mile shopping district, parks, schools, and a wide selection of restaurants. Convenient access to TTC transit (bus stop right at your doorstep) and just minutes from the DVP. Additional features include coin-operated laundry facilities in the building. One parking space is available for $100/month. (id:24801)
Harvey Kalles Real Estate Ltd.
1867 Arborwood Drive
Oshawa, Ontario
A Great Opportunity to Own a Grand Home on an Oversized Lot in this Highly Desirable North Oshawa Neighbourhood. 3140 Sq.Ft. of Living Space on the Main & 2nd Level + a Large Legal 2-Bedroom Apartment with a Separate Side Entrance in the Basement. Ideal for Large or Multi-Families + Generating Income from the Basement. This is The Parkwood Model by Tribute Homes *** Property Offers Good Value and Future Upside. Note # of Rooms, Sizes & Dimensions on the MLS Listing. Builders are Selling this Type of Home for Hundreds of Thousands of Dollars More! *** Spacious Main Level with 9' Ceiling, Foyer with 17' Ceiling, Spiral Oak Staircase, Den, Laundry & Garage Access *** Spacious 2nd Level Featuring a Huge Primary Bedroom with 2Large Walk-in Closets and Large Ensuite Bathroom (wow!). 2nd Bedroom with Walk-in Closet & Ensuite Bathroom. 3rd and 4th Bedrooms with Full Semi-Ensuite Bathroom *** Extra Deep Lot with Many Possibilities (landscaping can use some TLC). Walking Distance to Several Parks & Reputable Schools. All Essentials are Close by - Shopping Centres, Public Transit and Convenient Access to Roads & the 407 *** The Perfect Place to Call Home! (id:24801)
Sutton Group-Heritage Realty Inc.
1808 - 5793 Yonge Street
Toronto, Ontario
Freshly Painted And Brand New Flooring Throughout. Luxury Building, Ideal And Spacious 2 Bedrooms & 2 Bathrooms Layout. Facing Yonge Street. Sub-Way Station Is Just At Door Step. Bright South West Unit W/ Unobstructed Sunny City View. One Of The Best Built & Managed Condo Buildings Setting On The Most Convenient Location At Yonge & Finch In North York. High Level Unit With Great Layout, Unobstructed View, Sun-Filled, & Well Maintained. Don't Miss. (id:24801)
RE/MAX Premier Inc.
2512 - 5180 Yonge Street
Toronto, Ontario
***Unobstructed Beautiful West View W/ 2 Bed & 2 Wash At Heart Of North York Luxurious Beacon Condo!*** 9Ft Smooth Ceiling, Floor To Ceiling Window For Lots Of Daylight & Views With Large Open Balcony. Modern Design Kitchen W/ Quartz Countertop & Built-In Appliances. Direct Access To Subway, Great Location Surrounded By Loblaws, Lcbo Movie Theatre, North York Library, Restaurants, Cafes & Bars. (id:24801)
Bay Street Group Inc.
1106 - 32 Trolley Crescent
Toronto, Ontario
Spectacular 1 Bedroom, 486 Sf, High Ceilings, Loft Style, Hardwood Floors, S/S Appliances, East Unobstructed Views, Large Balcony, Great Spacious Layout, Window Coverings, Quartz Counter Top, Hydro Extra. Excellent Building Amenities Included! Steps To Large Cork Town Common Park, Distillery District, Ttc, Leslieville, Trendy Restaurants, Shops And Coffee Bars. This Is The Future Of Downtown Toronto, Host Of The Pan Am Games Campus (id:24801)
RE/MAX Dash Realty
708 - 18 Holmes Avenue
Toronto, Ontario
Welcome To The Prestigious Mona Lisa Residences! This Fully Furnished Bright and Spacious 1 Bedroom + Den Suite Features A Functional Layout With 9 Ft Ceilings, Modern Finishes, And A Versatile Den That Can Be Used As A Second Bedroom Or Home Office. Enjoy An Open-Concept Kitchen With Granite Countertops, Stainless Steel Appliances, And A Sun-Filled Living Area With Walkout To A Balcony Showcasing Beautiful West Views. Located In One Of The Most Sought-After Buildings At Yonge & Finch - Just Steps To Finch Subway Station, Finch Bus Terminal, Shops, Restaurants, And Grocery Stores. Building Amenities Include An Indoor Pool, Fitness Centre, Party Room, Sauna, Billiards Room, BBQ Area, And 24-Hour Concierge. Includes One Underground Parking Space. Experience Luxury, Convenience, And Comfort - All In The Heart Of North York! (id:24801)
Right At Home Realty
708 - 18 Holmes Avenue
Toronto, Ontario
Welcome To The Prestigious Mona Lisa Residences! This Bright And Spacious 1 Bedroom + Den Suite Features A Functional Layout With 9 Ft Ceilings, Modern Finishes, And A Versatile Den That Can Be Used As A Second Bedroom Or Home Office. Enjoy An Open-Concept Kitchen With Granite Countertops, Stainless Steel Appliances, And A Sun-Filled Living Area With Walkout To A Balcony Showcasing Beautiful West Views. Located In One Of The Most Sought-After Buildings At Yonge & Finch - Just Steps To Finch Subway Station, Finch Bus Terminal, Shops, Restaurants, And Grocery Stores. Building Amenities Include An Indoor Pool, Fitness Centre, Party Room, Sauna, Billiards Room, BBQ Area, And 24-Hour Concierge. Includes One Underground Parking Space. Experience Luxury, Convenience, And Comfort - All In The Heart Of North York! (id:24801)
Right At Home Realty
209 - 28 Avondale Avenue
Toronto, Ontario
Luxurious Condo Apartment At Yonge and Sheppard. Next To Yonge & Sheppard Subway. Welcome to the beautiful and Bright & Spacious 2 Bdr + 2 Bath North West Corner Condo With Floor To Ceiling Windows, 9' Ceilings, Functional Open Concept Layout, Modern Designer Kitchen With Quartz Counter w/Integrated Appliances. Vinyl/SPC Floor Thru-out, Double Window Coverings, Desirable Neighborhood, Steps To Subway, Parks, Schools, Shopping Centre, Hwy 401, Restaurants & All Amenities. SPEND $$$ UPGRADE: BRAND NEW COOK TOP, WASHER & DRYER, ALL CEILING & BATHROOM LIGHTS, NEW VINYL/SPC FLOORING THRU-OUT AND BASEBOARD AND NEW PAINT WHOLE UNIT..... (id:24801)
Century 21 Leading Edge Realty Inc.
223 - 1 Kyle Lowry Road
Toronto, Ontario
Welcome to Crest at Crosstown at 1 Kyle Lowry Rd a brand-new, never-lived-in residence inspired by the elegance of European Chateaux. This thoughtfully designed open-concept suite offers 750 sq. ft. of total living space (702sq. ft. interior + 48 sq. ft. balcony) with 2 bedrooms, 2 bathrooms, 9 ft ceilings, and expansive windows showcasing unobstructed northeast-facing corner views from the balcony. Enjoy modern conveniences including an parking space, a locker, and Rogers high-speed internet included. Residents will have access to premium amenities including gym, party/meeting room, pet wash station, co-working space, and 24-hour concierge. The upcoming Eglinton Crosstown LRT is just steps away with underground access via Crosstown Place, making commuting seamless. For outdoor lovers, the community features a 4,400 sq. ft. public park with bike paths and trails right outside your door, while being surrounded by multiple parks, shopping, dining, and top-rated schools. Be among the first to experience life in this master-planned community with striking architecture and unparalleled lifestyle offerings.EV charge available on request (id:24801)
Nu Stream Realty (Toronto) Inc.
602 - 15 Ellerslie Avenue
Toronto, Ontario
Located in the heart of North York, 15 Ellerslie Ave #602 offers a luxurious urban living experience in the brand new Ellie Condos. This modern, never lived in 1 Bed - 1 Bath unit boasts a contemporary design with lovely finishes and thoughtful details. The open concept layout seamlessly connects the living, dining, and kitchen areas. The kitchen features new stainless steel appliances, sleek cabinetry, ample counter space and a convenient breakfast bar. One of the highlights is the south east facing balcony, where you can enjoy your morning coffee or unwind after a long day. The bedroom is spacious and inviting, with a large window that allows natural light to flood the room. It also features a walk-in closet, providing plenty of storage space for your wardrobe. Enjoy this prime location, just minutes away from schools, shops, restaurants and entertainment options. North York Centre is within walking distance, making it easy to commute to downtown Toronto or other parts of the city. (id:24801)
Sutton Group-Admiral Realty Inc.
308 Indian Point Road
Kawartha Lakes, Ontario
Absolutely Stunning, Beautiful Lakefront Home On Balsam Lake. No Stone Has Been Left Unturned For Your Comfort In This 4 Season Beauty Ready For Family And Friends To Gather And Enjoy Life At The Lake. Loads Of Room For Everyone With 5 Bedrooms And 4.5 Baths, Two Levels Of Living Space. Sweeping Views Of The Majestic Lake And The Pristine Beauty Of The nature. Gorgeous, modern chefs kitchen with center island and quartz countertop. Finished Walk-Out Basement With recreation room, 2 bedrooms, 2 bathrooms & sauna. (id:24801)
Sutton Group-Admiral Realty Inc.
48 Esther Crescent
Thorold, Ontario
Welcome to this modern, move-in-ready home, set on an extra-large lot in a quiet, family-friendly neighborhood. With no rear neighbors, a double garage, and 4-car driveway, this is the perfect place for entertaining family and friends! Featuring nine-foot ceilings, 4 spacious bedrooms, 2.5 baths, and an additional family room with a walk-out balcony, this home offers functional space and modern comfort. Located just 20 minutes from Niagara Falls and with easy access to Hwy 406, it's ideal for commuters and families alike. A rare find with space, privacy, and style. Don't miss out, book your showing today! (id:24801)
Homelife/miracle Realty Ltd
7721 Concession 5 Road
West Lincoln, Ontario
Welcome to 7721 concession road 5, this one and a half story home sits on a gorgeous lot. Surrounded by farms this property boasts an 18X30ft shop, and a 40x24 ft Barn which is perfect for a hobbyist. Many updates were done in 2010 and 2025, more recently which include insulation,wiring, plumbing, bathroom with soaker tub and flooring. Enjoy your morning coffee on the second story deck and gaze at the serene views ofnature. Large wrap around porch with beautiful perennials garden. This home is perfect for first time home buyers and the growing family. Deckand covered porch recently done (id:24801)
RE/MAX Real Estate Centre Inc.
3512 - 3900 Confederation Parkway
Mississauga, Ontario
In the highly desirable Downtown Mississauga area, Rogers' iconic M City Tower offers breathtaking city views - including the CN Tower and Lake Ontario.This stunning 1 Bedroom + Den, 1 Bath suite on the 35th floor blends modern elegance with smart home technology. Featuring 10 ft ceilings, floor-to-ceiling windows, and a spacious open-concept layout, the unit is filled with natural light and offers an expansive balcony perfect for enjoying skyline sunsets. The den, enclosed for privacy, serves perfectly as a home office or guest room.Residents enjoy world-class amenities - fitness centre, outdoor pool, BBQ area, kids' zone, steam room, outdoor skating rink, and 24-hour concierge service.Steps to Square One, Sheridan College, Celebration Square, and major highways (401, 403, 407, QEW). (id:24801)
Real One Realty Inc.
16a - 5205 Glen Erin Drive
Mississauga, Ontario
Daniels Executive End Unit Townhouse In Central Erin Mills Area, Close To Shopping, Transportation, Community Centre, Library And Walk To High Rating Schools - John Fraser And Gonzaga High Schools. Spacious Layout With Master Ensuite Bath, Eat-In Kitchen, 3 Good Size Bedrooms, 2.5 baths (id:24801)
Sutton Group - Summit Realty Inc.
2293 Woodcrest Drive
Oakville, Ontario
Welcome to 2293 Woodcrest Drive - a stunningly renovated 5-bedroom, 5-bath executive home nestled in Oakville's highly sought-after Westmount community. From the moment you enter, the quality and attention to detail are unmistakable-engineered hardwood floors, designer lighting, and a bright, open-concept layout designed for today's modern family lifestyle.The custom kitchen (2022) is a showpiece, featuring quartz countertops, stainless steel appliances, extended cabinetry, and a large centre island that flows effortlessly into the spacious family room. With its gas fireplace and wall-to-wall windows overlooking the backyard, this is the perfect spot for relaxing or entertaining.Upstairs, you'll find four generous bedrooms, including a serene primary suite complete with a walk-in closet and a spa-inspired ensuite bath. The finished basement extends the living space with a fifth bedroom, full bathroom, and a large recreation area-ideal for guests, teens, or a home office.Set on a 40 x 108 ft landscaped lot, the private backyard offers mature trees and a new deck, creating an inviting outdoor retreat for family gatherings and summer evenings.Enjoy peace of mind with major updates, including a new roof (2020), high-efficiency furnace and A/C (2023), EV-ready garage, and smart-home controls.Perfectly positioned within walking distance of top-ranked schools (Emily Carr PS, St. Joan of Arc CES, Garth Webb SS), scenic parks, trails, and shopping, with quick access to Bronte GO, Highway 407, and the QEW.Move-in ready, meticulously upgraded, and ideally located-this home offers the perfect blend of luxury, comfort, and Westmount charm. Bonus: The seller is offering a $10,000 home improvement credit-a unique opportunity to personalize your new home to your taste. Book your private showing today and experience executive living at its finest. (id:24801)
Real Broker Ontario Ltd.
2003 - 3 Marine Parade Drive
Toronto, Ontario
Welcome to Hearthstone by the Bay - Retirement Living at Its Finest! Enjoy an active, comfortable, and worry-free lifestyle in this bright and spacious condo designed for seniors seeking independence with the convenience of supportive services. This lovely suite features a well-planned layout with large windows and serene views overlooking the lake. Your monthly lease includes: 4 hours of housekeeping per month, $277.50 meal credit for on-site dining, 24-hour access to nursing staff, scheduled shuttle service, fitness classes and wellness programs, and a full calendar of social events and activities. Hearthstone by the Bay offers a vibrant community where you can enjoy your retirement to the fullest-whether you prefer active living or require a bit of extra support. Experience comfort, connection, and peace of mind in this welcoming lakeside residence. Perfect for a retiree looking for a safe, social, and maintenance-free lifestyle! (id:24801)
Royal LePage Real Estate Associates
2904 - 251 Manitoba Street
Toronto, Ontario
Welcome to a world of elegance and serenity in this new, breathtaking 2-bedroom plus den, 2-bathroom corner unit at Empire Phoenix Condos. Imagine waking up each morning in a penthouse suite bathed in natural light, with expansive 10-foot ceilings that elevate your living space. Celebrate mornings with an aromatherapy shower, then step onto your large balcony and let your eyes feast on the unobstructed lake views on one side and the mesmerizing cityscape on the other. Feel the tranquility as you explore the enchanting parks and savor the culinary delights at nearby restaurants. Indulge in the luxurious amenities designed for your ultimate comfort and pleasure: an outdoor terrace with a barbecue and fire pit for unforgettable gatherings, a shimmering outdoor pool to cool off in, a state-of-the-art fitness centre to invigorate your body, a soothing spa and steam room to melt your cares away, and a sophisticated shared workspace to inspire your productivity. Your upgraded kitchen, complete with integrated appliances, awaits your culinary creations. Embrace the allure of South Etobicoke and make this exceptional penthouse your sanctuary. (id:24801)
Keller Williams Empowered Realty
123 Muzzo Drive
Brampton, Ontario
WELCOME HOME TO ROSEDALE VILLAGE ADULT LIFESTYLE COMMUNITY! This beautiful 2 bedroom plus loft, The MARIA townhome is nestled in an exclusive gated community with top-tier amenities. Offering approximately 1,415 sq. ft of stylish living space, this home is designed for both comfort and sophistication. Inside, you'll find an open-concept layout with soaring ceilings, allowing for abundant natural light. You will get to choose your interior finishes from the builders standard features. The primary suite boasts a spa-like ensuite and generous closet space, while the second bedroom is ideal for guests or a home office. The versatile loft can serve as a media room, or study. The unfinished basements await your personal touch! Residents enjoy resort style amenities, including a clubhouse, a private 9 hole golf course, a fitness centre, pool, tennis courts and scenic walking trails. With secure gated access and maintenance-free living, this townhome offers unparalleled lifestyle in a sought-after community. (id:24801)
Spectrum Realty Services Inc.
37 Scotchmere Crescent
Brampton, Ontario
Wow! Situated on an impressive 79+ ft wide lot, This absolutely gorgeous detached home with stucco and brick elevation in the highly sought-after Riverstone area, right on the edge of Vaughan! This beautiful home offers 4 spacious bedrooms, 3 full baths on the second floor, and a fully finished basement with 2 bedrooms and a separate entrance. Features include a large living and dining room, separate family room with open-to-above high ceiling, main floor den (office), custom draperies, and modern stairs. Everything is upgraded with exceptional taste and top-quality finishes. Conveniently located close to parks, schools, Hwy 427, Costco, library, hospital, Chalo FreshCo, McDonald's Plaza, and more-don't miss this amazing opportunity! (id:24801)
RE/MAX Gold Realty Inc.


