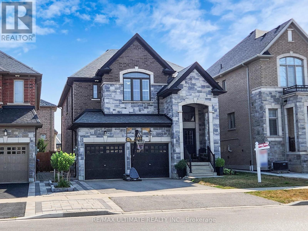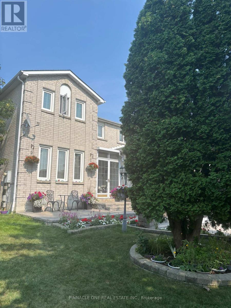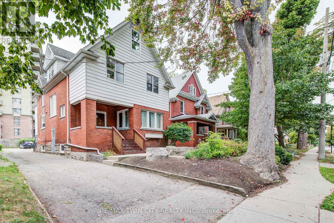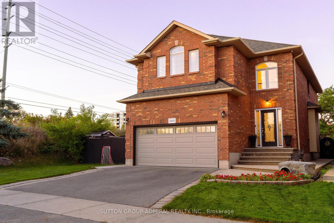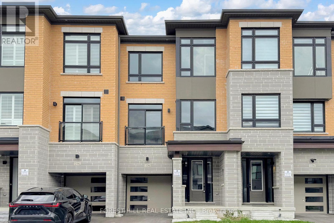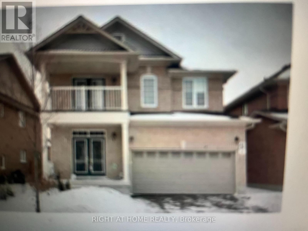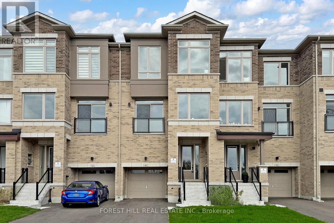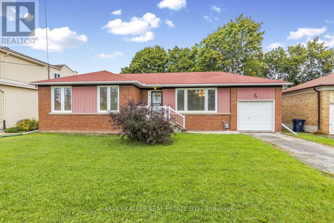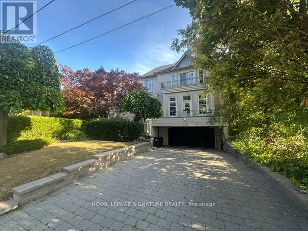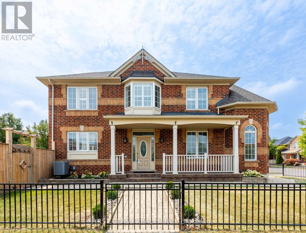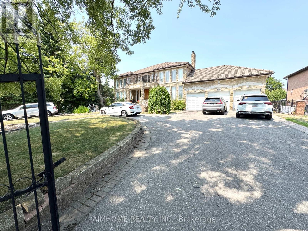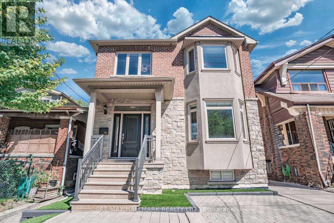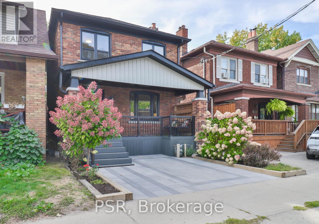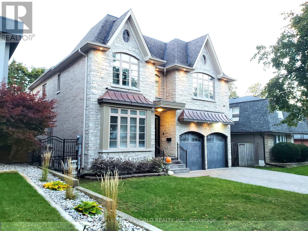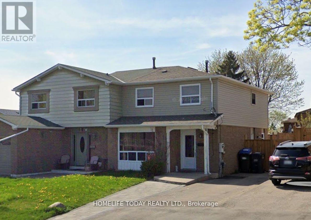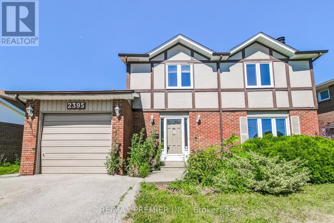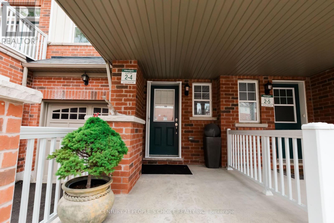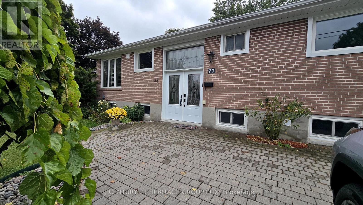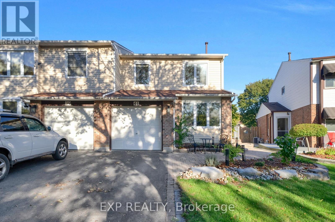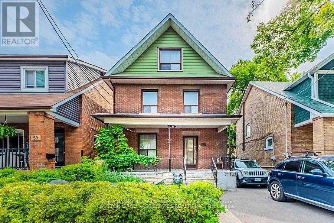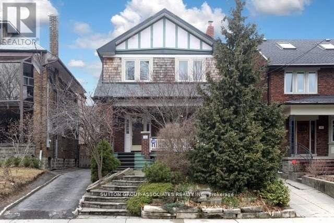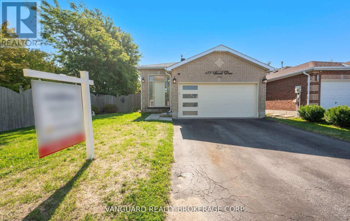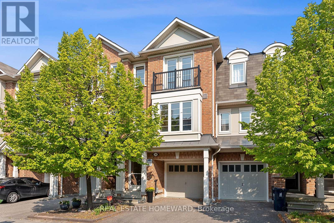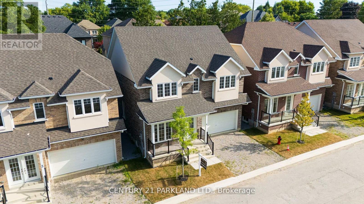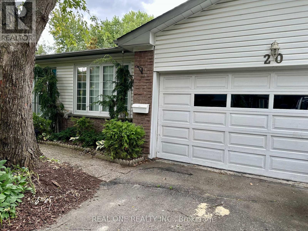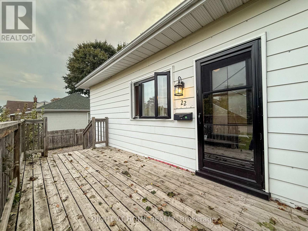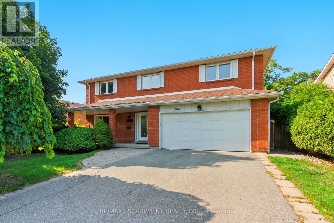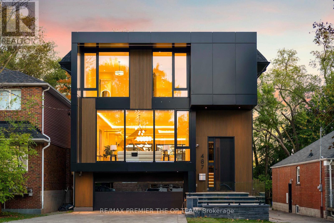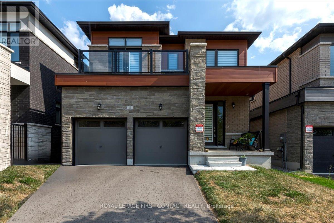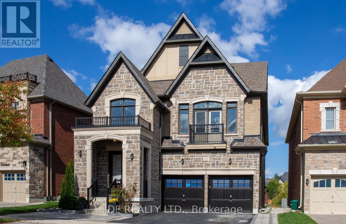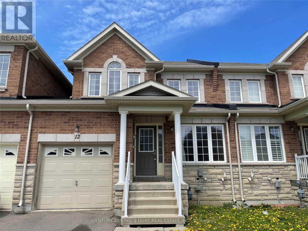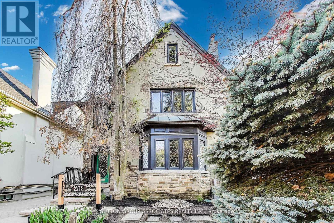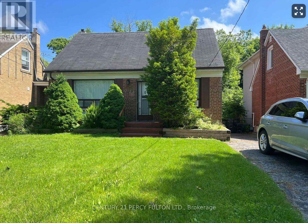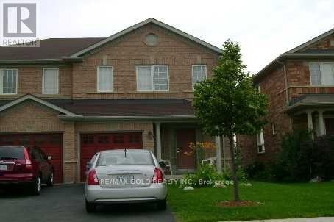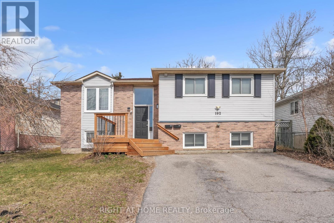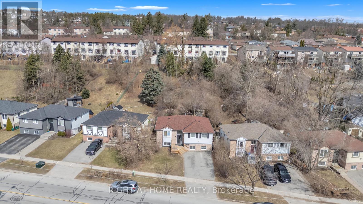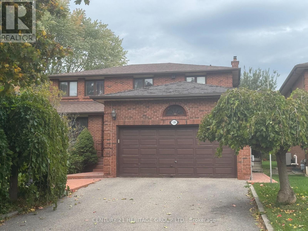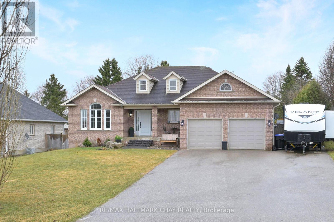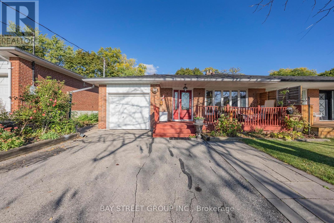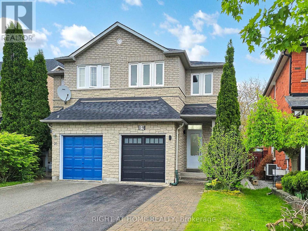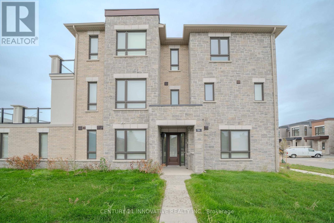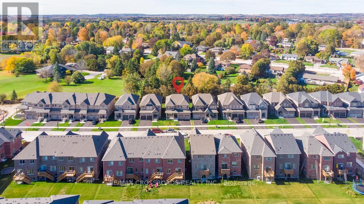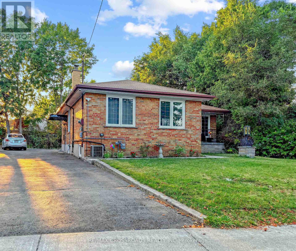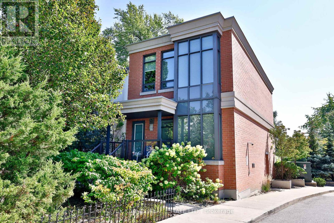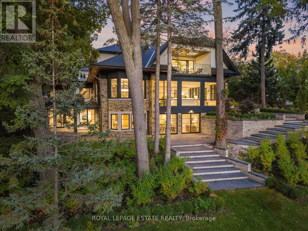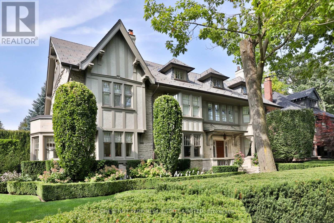2029 Webster Boulevard
Innisfil, Ontario
Welcome to this spacious and beautifully appointed 4-bedroom, 4-bath detached home offering over 4,000 sq. ft. of living space designed for comfort and style. A grand double-door entry opens to a soaring two-storey bright foyer with a dark oak staircase that overlooks the foyer. Well-balanced layout ideal for family living and entertaining. The chef's kitchen impresses with granite counters, upgraded cabinets, a large centre island, abundant storage, and a generous eating area with a walkout to the backyard. Kitchen overlooks the living and dining rooms, offering an open sightline while maintaining distinct, defined spaces that create both flow and function--perfect for entertaining or everyday family life. Upstairs, the primary ensuite is welcomed by a versatile entry nook offering added space for a reading chair, vanity, or quiet retreat, and the ensuite features a large encased soaker tub (perfect to place your favourite glass of vino while unwinding!), a separate shower, and double sink with granite counters. The second bedroom includes its own private 4pc ensuite and double closet, while the third and fourth bedrooms share a thoughtfully designed 5pc semi-ensuite with a divided layout--double sinks in one area and the toilet and shower in a private adjoining space, ideal for the busy mornings. All bathrooms feature granite counters and quality finishes. The fully fenced backyard is beautifully landscaped, showcasing a stone path on one side and lush flower beds with grass on the other, each side with gate access to the backyard. Additional highlights include a main-floor laundry room with garage access, hardwood floors throughout, California shutters, and an unfinished open layout basement with about 1,300 sq. ft. of potential. Double garage with EV rough-in. Move-in ready, just minutes to the lake, schools, shopping, and GO Station. Don't miss out! (id:24801)
RE/MAX Ultimate Realty Inc.
Lower - 979 Rambleberry Avenue
Pickering, Ontario
Bright 2 bedroom lower level basement apartment for lease in a prime pickering location . Family neighbourhood on a quiet street in Liverpool Pickering . Welcome to 979 Rambleberry Avenue Lower Unit. This beautifully maintained 2-bedroom apartment offers comfort, privacy, and convenience in the highly sought-after Liverpool neighbourhood of Pickering. Located on a quiet, family-friendly street, this lower-level unit features a private entrance, open-concept living and dining area, full kitchen with appliances, and in-unit laundry.Enjoy large windows that bring in natural light, ample storage, and a functional layout perfect for individuals or couples. The fully fenced backyard is shared and ideal for enjoying outdoor space. Steps to schools, parks, shopping, and transit and only minutes from Pickering Town Centre, GO Station, and Hwy 401.Ideal for professionals or small families seeking a clean and well-kept rental in a fantastic neighbourhood. (id:24801)
Pinnacle One Real Estate Inc.
19 Schneider Avenue
Kitchener, Ontario
LARGE CENTURY HOME ON A DEAD END STREET WITH A WORLD OF POTENTIAL, BRING YOUR IDEAS! Spacious 6-bedroom, 3-bathroom 2-storey home. Nestled in a charming neighborhood situated on one of the prestigious pockets close to Victoria Park, with with historic character and tree-lined streets, this property is ideally located and offers easy access to Downtown Kitchener and public transit. The home offers a separate entry on the side of the house into an office space, as well as a commercial kitchen, and ample rooms throughout for different uses, whether its bedrooms, office spaces, storage etc., the possibilities are endless! Enjoy the convenience of parking for up to 8 vehicles between the driveway and rear parking area. A rare opportunity to own a property with both character and flexibility in one of Kitcheners most desirable locations! (id:24801)
RE/MAX Twin City Realty Inc.
2415 Valley Heights Crescent
Oakville, Ontario
Nestled in the highly sought after River Oaks community in Oakville, this 2 Story Detached is home to top tier public, Catholic, and private schools. Walk one block to enjoy the serene trails of 16 Mile Creek. Conveniently located in close proximity to hospitals & newly built 16 mile branch libraries and sports complex, 5 min drive to Hwy 407 & The QEW. This property is situated on a private end lot adorned with custom interlock, gazebo in the rear and gorgeous in-ground swimming pool. Interior features an open concept layout, large bedrooms, primary bedroom with 4 piece ensuite, finished basement equipped with guest room and 2 piece bathroom with rough-in for standing shower. Perfect for entertaining! Must see for yourself! (id:24801)
Sutton Group-Admiral Realty Inc.
220 Tennant Circle
Vaughan, Ontario
Brand New Townhome is the perfect blend of style, comfort, and convenience. Designed for modern living, it features large windows that fill the space with natural light and an open-concept layout. The gourmet kitchen boasts a granite island and countertops, ideal for cooking and entertaining. The primary bedroom offers a private retreat with a walk-in closet and a balcony. This home also features two beautiful balconies with open views for outdoor enjoyment. Located steps away from Walmart, Home Depot, supermarkets, and banks, it offers incredible convenience. It's also close to VMC, Highway 400, and Canadas Wonderland, with easy access to public transit through the nearby Viva station. Perfect for families or professionals seeking both tranquility and accessibility, this townhome is a must-see. (id:24801)
Forest Hill Real Estate Inc.
Basement - 446 Pettite Trail W
Milton, Ontario
Bright, Clean, and Never Lived In! This brand-new 2-bedroom LEGAL basement apartment is located in Milton's highly desirable Clarke neighbourhood, directly across from a park and just steps from schools and everyday amenities. Designed for comfort and convenience, this unit features: A private entrance, In-suite laundry, One driveway parking spot, Pot lights throughout, Large above-ground windows for plenty of natural light and Modern laminate flooring. The spacious, open-concept layout includes: Modern kitchen Cabinets with stainless steel appliances, tile backsplash, and ample cabinet space. The bedrooms are generously sized, and the stylish 3-piece bathroom offers a sleek, modern touch. Utilities split 30/70 with the upper-level tenants. (id:24801)
Right At Home Realty
40 Tennant Circle
Vaughan, Ontario
Brand New Townhome is the perfect blend of style, comfort, and convenience. Designed for modern living, it features large windows that fill the space with natural light and an open-concept layout. The gourmet kitchen boasts a granite island and countertops, ideal for cooking and entertaining. The primary bedroom offers a private retreat with a walk-in closet and a balcony. This home also features two beautiful balconies with open views for outdoor enjoyment. Located steps away from Walmart, Home Depot, supermarkets, and banks, it offers incredible convenience. It's also close to VMC, Highway 400, and Canadas Wonderland, with easy access to public transit through the nearby Viva station. Perfect for families or professionals seeking both tranquility and accessibility, this townhome is a must-se (id:24801)
Forest Hill Real Estate Inc.
246 Brighton Avenue
Toronto, Ontario
Welcome to this well-maintained 3-bedroom bungalow, ideally situated on a premium 63 foot frontage lot in the heart of highly sought-after Bathurst Manor. This property offers exceptional potential for builders, renovators, or end users looking to move into a thriving neighbourhood. Featuring an updated kitchen, spacious principal rooms and a separate entrance to a fully finished basement complete with a rec room and a 4th bedroom. Enjoy the convenience of being just steps from public transit and close to parks, top-rated schools, shopping, and dining. A rare opportunity to own in a prime location with endless possibilities. (id:24801)
Harvey Kalles Real Estate Ltd.
Bsmt - 23 Bannockburn Avenue
Toronto, Ontario
Spacious and bright 1 + 1 bedroom basement suite with 9 ceilings, large windows, and a renovated kitchen in prime Bedford Park! This freshly painted, fully furnished unit features a modern 4-pc bath, ensuite laundry, and a cozy private patio right outside your door. Enjoy the convenience of an all-inclusive rental hydro, water, A/C, and high-speed internet are included. Just steps to Avenue Rd shops, cafes, and groceries, and only a 4-minute drive to Hwy 401. Available for both short-term and long-term stays. One parking spot available on the driveway. (id:24801)
Royal LePage Signature Realty
Basement - 802 Yates Drive
Milton, Ontario
Allow 48Hrs irrevocable. Sellers overseas. Attach form 801 and schedule B. (id:24801)
First Class Realty Inc.
38 Lee (Basement) Avenue
Markham, Ontario
Welcome to the Spacious 1-Bedroom Unit inside the Detached Luxury House in High Demanding Milliken Mills EastUtilities and Internet Included, 1 Driveway Parking IncludedNewer Hardwood Floor, Spacious and Practical LayoutExclusive Entrance, Laundry, Kitchen and BathroomSchools: Randall PS ->Milliken Mills HS (id:24801)
Aimhome Realty Inc.
Bsmt - 759 Coxwell Avenue
Toronto, Ontario
Renovated basement apartment located just 230 meters from Coxwell Subway Station! This open-concept and spacious one-bedroom unit features high ceilings, gleaming new laminate flooring throughout, modern finishes, newer appliances, plenty of storage closets, a separate entrance, and private ensuite laundry. (id:24801)
RE/MAX Hallmark Realty Ltd.
1334 Pape Avenue
Toronto, Ontario
Welcome To 1334 Pape Ave, A Gorgeous Fully DETACHED Home In Toronto's Coveted Golden Triangle That Seamlessly Blends Character With Modern Updates. From The Moment You Enter, The Home Surprises With Its Quiet Interior, Thanks To Original Leaded Glass And Triple Pane Windows That Keep The Energy Of The City Outside While Still Being Surrounded By It. Hickory Wood Floors, A Bright Renovated Kitchen With Thoughtful Storage, Quartz Counters, & Stainless Steel Appliances Open Into A Dining Area And Then A Comfortable Living Space Anchored By A Fireplace With Custom Built-Ins, Creating A Home With Great Flow For Everyday Living And Entertaining. Upstairs Features Three Nicely Proportioned Bedrooms With Oak Floors, Additional Hallway Storage, And A Bathroom With Heated Floors That Provide Warmth And Everyday Ease. The Versatile Lower Level, Complete With Its Own Entrance, Kitchen, And Full Bath, Expands The Home's Potential As A Guest Suite, In-Law Space, Or Income-Producing Apartment. A Generous Backyard With Play Structure, Shed, And Ample Room For Outdoor Furniture Or A Hot Tub Extends The Living Space For Relaxation, Play, And Gatherings. Recent Exterior Improvements Include A Gated Porch, Stone Driveway And Walkway, Fresh Paint, And Updated Soffits & Eavestroughs. Easy Parking, And The Location Offers The Best Of East End Living With TTC Outside, Nearby Parks, Restaurants, Schools & Shops, Quick Access To The DVP, And Close Proximity To The Danforth, Leslieville, Leaside, The Beaches, And Only 5 Min Bus Ride To Broadview Station!!This Is An Exceptional Opportunity To Own A Detached Home In The East End With A Unique Balance Of Comfort, Flexibility, And Convenience. (id:24801)
Psr
29 Threadneedle Crescent
Toronto, Ontario
Custom-Built Gorgeous Home. Excellent Layou With 10' Celling On Main. Main Flr Office. Crown Moldings. Wainscotings. Pot Lights. 2 Skylits. Family Sized Kitchen With Central Island, Granite Counter. Large Breakfast Area W/O Deck. 2 Gas Fireplaces. Master Br W/Spa Like 6Pc Ensuite, Two W/I Closets, Gas Fireplace. Pro Finished W/O To Backyard Basement W/Wet Bar, Huge Rec Area, 2Brs, 4Pc Bath. Interlock Driveway. Close To TTC, HWY, Shopping, Restaurants, Library, Top Schools... (id:24801)
Homelife New World Realty Inc.
Main - 6 Tolton Drive
Brampton, Ontario
Welcome to 6 Tolton Dr, Brampton!!!!!Bright and well-kept 3-bedroom, 1-bath semi-detached home in a quiet, family-friendly neighbourhood. Features an open-concept living/dining area with large windows, updated kitchen with walk-out to a fenced backyard, and private laundry. Includes parking for 2 cars. Conveniently located near schools, parks, shopping, Sheridan College, and major highways-perfect for families or professionals. (id:24801)
Homelife Today Realty Ltd.
2395 Benedet Drive
Mississauga, Ontario
Welcome To This Charming 2-Storey Detached Home In The Highly Desirable Clarkson Neighbourhood Of Mississauga! This Property Features A Beautifully Renovated Main Floor With Pot Lights, Crown Mouldings, Laminate Flooring In The Living And Dining Areas, And A Bright, Open Concept Modern Kitchen Complete With Quartz Countertops, Stylish Backsplash, And Ample Cabinet Space, Perfect For Both Everyday Living And Entertaining. Upstairs, You Will Find Laminate Flooring Throughout All Bedrooms, Offering A Clean Look. The Finished Basement Provides Excellent Additional Space And Includes A 3-Piece Bathroom, Ideal For A Home Office Or Recreation Space. Enjoy The Privacy Of A Tranquil Backyard, Surrounded By Mature Trees, Offering The Perfect Setting For Outdoor Relaxation Or Family Gatherings. Conveniently Located Close To Schools, Parks, Shopping, Public Transit, Clarkson GO Station And Major Highways, This Home Combines Modern Comfort With An Unbeatable Location In One Of Mississaugas Most Established Communities. (id:24801)
RE/MAX Premier Inc.
102 Roy Grove Way
Markham, Ontario
Greenpark Beautiful Townhouse In High Demand Greensborough Markham Meadow, Steps To Swan Lake.Boasts With Beautiful Natural Light, Main Features 9' Ceiling, Modern Kitchen With Open Large Living/Dining And W/O To Deck, Oak Stairs,Pot Lights Thru Out, Laundry Room On Main. Prime Br With 4Pc Ensuite With Walk-Out To Balcony. Walking Distance To Schools,Parks,Mount Joy Go Station,Shops And More. POTL $173.35. (id:24801)
Century 21 People's Choice Realty Inc.
77 Aurora Heights Drive
Aurora, Ontario
Welcome to this stylish raised bungalow showcasing a bright and functional layout. The main level features 2 spacious bedrooms, an updated 3-piece bath, and a modern built-in kitchen with ample cabinetry and counter space. The open-concept design makes this home move-in ready and ideal for first-time buyers, downsizers, or investors. The inviting living room comes fully furnished, including a double-door fridge, wall-mounted TV, and quality furniture offering a turnkey lifestyle with convenience and comfort. Step outside to enjoy the private backyard, perfect for entertaining or relaxing. The property also includes generous parking and is situated in a desirable neighbourhood close to schools, parks, shops, transit, and all amenities. This home combines style, practicality, and investment potential a must-see opportunity in Aurora! (id:24801)
Century 21 Heritage Group Ltd.
41 Teresa Drive
Whitby, Ontario
Downtown Whitby Gem - 3 Bedrooms, Premium 140' Lot, Perfect Location, Endless Possibilities! Sun-filled, updated home in one of Whitby's most desirable neighbourhoods! Gleaming hardwood floors, modern kitchen with stainless steel appliances and a walkout to a spacious deck-perfect for morning coffee or evening entertaining. Enjoy your private 140' backyard with no rear neighbours - lots of space for a pool! A separate formal dining room, a great sized living room and finished basement with rec room & office or extra bedroom provide even more space for family gatherings and daily living. Don't wait - Book your showing NOW!! (id:24801)
Exp Realty
Unit A - 1310 St. Paul Street W
St. Catharines, Ontario
Welcome to this bright and spacious semi-detached home, perfectly situated on a beautiful lot and featuring an inviting open-concept layout. The main floor offers a sun-filled living area with a wood-burning fireplace, an open kitchen and dining space, and two versatile rooms ideal for bedrooms or home offices, and a 3-piece bathroom, providing extra space for guests, recreation, or storage.The second floor features three generously sized bedrooms, including a primary suite with ensuite bathroom and two additional bedrooms sharing a 4-piece bath.Step outside to the private backyard retreat complete with a swimming pool, perfect for relaxation and entertaining. Looking for AAA tenants need application form, job letter, paystubs, and full credit report. (id:24801)
Bay Street Group Inc.
Main - 57 Aziel Street
Toronto, Ontario
Spacious 1 Bedroom Main Floor Apartment In Beautiful High Park Neighbourhood. This Space Offers A Spacious Living Room And Bedroom, An Eat-In-Kitchen, 4 Piece Bathroom, Private Backyard, And Storage Locker. Rise To This Location! Exciting High Park And Junction Community's Have It All. Steps To Transit, Cafes, Restaurants, Parks, Schools, And Shopping. (id:24801)
Sutton Group-Associates Realty Inc.
Main - 36 Glenholme Avenue
Toronto, Ontario
Experience elevated urban living in this impeccably designed 2-bedroom, 1-bath suite ideally located in Toronto's coveted St. Clair West neighbourhood. Spanning two thoughtfully appointed levels, this stylish home marries classic charm with contemporary flair. The Space offers a sun-filled,High-End Kitchen with Custom cabinetry, Carrera marble counters, stainless steel appliances and an industrial Wolf gas range create a chefs dream workspace. Every room is bathed in natural light from oversized windows, showcasing the hardwood throughout the main floor. A decorative fireplace provides a cozy focal point, while the exposed brick and beam in the lower level den offer character and warmth perfect for a home office, reading nook or media lounge. A Private Backyard Oasis, ideal for alfresco dinners, morning coffee or weekend barbecues. Every detail has been curated for comfort and style, from rich wood finishes to the seamless flow between living, dining and entertaining zones. Nestled near trendy cafes, restaurants and transit options, this residence delivers the ultimate blend of convenience and sophistication. Discover your next chapter in a home where every element speaks to refined urban living. (id:24801)
Sutton Group-Associates Realty Inc.
177 Sproule Drive
Barrie, Ontario
Located in a highly desirable, family-friendly neighborhood, this beautifully updated all-brick raised bungalow offers over 2,065 sq. ft. of finished living space, with 2+1 bedrooms, 2 full baths, and a layout designed for both comfort and style.Step inside to discover a newly renovated kitchen featuring modern cabinetry, stainless steel appliances, pot lights, a breakfast bar with extra seating, and a walk-out to your private, landscaped backyard oasis complete with a stunning in-ground saltwater pool, perfect for summer entertaining.The bright lower level has been fully renovated and boasts a spacious family room, a full bath, a third bedroom, and brand-new Berber carpet throughout, ideal for guests, teens, or a home office setup.Additional upgrades include New roof (2021), New A/C unit, new front and garage doors, All-new pool equipment, Energy-saving solar panels (no cost to new ownerask LA for details)Situated close to top-rated schools, parks, shopping, and with easy access to Hwy 400, this move-in-ready home is a rare find that truly checks all the boxes.Dont miss your chance to own this exceptional propertybook your private showing today! (id:24801)
Vanguard Realty Brokerage Corp.
36 Ferguson Street
Toronto, Ontario
Fantastic Family Friendly Neighborhood. Well Designed Mattamy Home For Your Active Family, Eat In Kitchen Gleaming With Natural Light, Tons Of Storage. Main Floor Powder Room. 3 Large Bedrooms With Finished Lower Level If you Need Another Bedroom Or Extra Space Or The Perfect Play Area. Lower Level Has Walk Out To a Fun Private Green Space. Prime Bedroom Boasts A 3 Piece Ensuite, Walk out Balcony As Well As Walk In Closet. 2 Parking, Steps To TTC, Recreation Center, Shops, Ravine, Bike Trails. Book Your Showing Today!! (id:24801)
Real Estate Homeward
Potl #2 - 1741 Fairport Road
Pickering, Ontario
Brand New Detached 2 Story Brick Home, Sold by the Builder with Tarion Warranty. Ready to Move-In with Many Upgrades: Full 4 Piece Bathroom, One 5-Pc Ensuite Bathroom in Master Bedroom, A Powder Room on the Main Floor; Roughed In 3 Pc. Bathroom in the Basement; Hardwood and Ceramic Floors, 200 AMP Service, High Fully Insulated Basement with 2 Walkouts. (id:24801)
Century 21 Parkland Ltd.
20 Rathfon Crescent
Richmond Hill, Ontario
Spacious Bright 2-story Detached House with 2 BedRooms And 1 Bathroom On Second Floor. Huge Living Room, Private Entrance And Laundry, Quiet Neighborhood; Walking Distance To Yonge & All Amenities; Close To Public Transit, Shopping, Schools; Including One Parking. (id:24801)
Real One Realty Inc.
22 Westmount Street
Oshawa, Ontario
Incredible investment Opportunity At 22 Westmount Street: A Great Development Opportunity For A 4 or 5 -Plex, Offering A Faster Path From Purchase To Construction. Perfect For Developers Or Mom-And-Pop Investors Looking To Build Equity & Generate Strong Rental Income In A Growing Market. New Roof (2022)! Prime Oshawa Location - Steps To Shopping, Transit, Parks, Schools & Only 3 Mins To Hwy 401. Don't miss out! (id:24801)
Right At Home Realty
1624 Gallant Drive
Mississauga, Ontario
Experience timeless elegance in one of Mississauga's most sought-after neighbourhoods. Nestled in the exclusive Lorne Park community, this beautifully renovated and thoughtfully updated home offers approximately 2,700 sq. ft. of stylish living space, featuring 4+1 bedrooms and 4bathrooms. Enjoy spacious principal rooms, including formal living and dining areas, an inviting family room with hardwood flooring, a cozy fireplace, and walkout to a large deck and a fully fenced backyard oasis complete with a putting green for relaxed outdoor enjoyment. The upgraded eat-in kitchen boasts granite countertops and stainless steel appliances, perfect for family meals or entertaining guests. Upstairs, discover four generous bedrooms, including a large primary suite with a walk-in closet and a private 4-piece ensuite. A rare blend of classic charm and modern comfort, all in a prime Lorne Park location. (id:24801)
RE/MAX Escarpment Realty Inc.
487 Coldstream Avenue
Toronto, Ontario
Step into a world of refined sophistication in this brand new modern luxury residence that harmoniously blends elegance with functional elevated standard of living. Spanning over 5,000 square feet of meticulously curated living space, this architectural gem offers an expansive layout ideal for both grand entertaining and simple everyday living. At the heart of the home lies a chef's dream kitchen with a stunning 9-foot island that doubles as a breakfast bar, Sub-Zero appliances, and a secondary prep kitchen. The main floor opens to a custom deck for seamless indoor-outdoor living, while the upper level includes four spacious bedrooms with spa-inspired ensuites and a laundry room for everyday convenience. The primary suite impresses with a large walk-in closet,private balcony, heated ensuite floors, and a soaker tub. The lower level boasts 16-foot ceilings, a wet bar with a Dual-Zone mini fridge, and a walkout lounge area, letting you entertain your guests with ease. Flooded with natural light and crafted with precision, this home exemplifies contemporary luxury in a highly walkable neighbourhood - steps from top schools, parks, shops, and transit, with easy access to Allen Road, Highway 401, and Yorkdale Mall. (id:24801)
RE/MAX Premier The Op Team
16 Ramsay Street
East Gwillimbury, Ontario
Welcome to 16 Ramsay St, a spacious and beautifully updated family home nestled on a massive 102 x 165 ft lot in the heart of Holland Landing. This impressive 4-bedroom, 3-bathroom residence offers the perfect blend of comfort, style, and privacy. Step inside to discover a bright main floor featuring a welcoming family room, a separate living area, and a stunning new kitchen with modern updates including stainless steel appliances. Enjoy the ambiance created by updated light fixtures and new laminate flooring throughout the main level, providing a fresh and contemporary feel.Upstairs, find four generously sized bedrooms and two full bathrooms. The primary suite boasts a large closet and a private ensuite, offering a peaceful retreat at the end of the day.The partially finished basement provides flexible space for extended family, a play area for kids, or a home office-tailor it to suit your needs.Step outside to a truly expansive and private backyard, perfect for entertaining, gardening, or simply relaxing in your own outdoor oasis.Located on a quiet street, this home is just minutes from local shops, schools, and scenic trails, offering both tranquility and convenience. Don't miss the opportunity to make this exceptional property your new home (id:24801)
Main Street Realty Ltd.
11 Calypso Avenue
Springwater, Ontario
Stunning Newly Built 4-Bedroom Detached Home in Desirable Midhurst Valley, Springwater!Welcome to your dream home in the sought-after community of Midhurst Valley! This brand-new, beautifully designed detached home offers the perfect blend of modern luxury and timeless elegance. Featuring 4 spacious bedrooms, each with access to a private or semi-private washroom, and a total of 3.5 bathrooms, this home provides both comfort and convenience for growing families or those who love to entertain. Step inside to discover an open-concept layout filled with natural light, soaring ceilings, and premium finishes throughout. The gourmet kitchen boasts quartz countertops, a large center island, and stainless steel appliancesperfect for everyday living and entertaining alike. The primary suite is a true retreat, complete with a luxurious ensuite, walk-in closet, and tranquil views. Each additional bedroom is generously sized with ample closet space and ensuite or Jack-and-Jill access.Additional highlights include:Double-car garage with inside entry,Spacious living and dining areas, Second floor laundry room, Upgraded flooring and designer fixtures, & an Unfinished basement waiting for your personal touch!Located in the heart of Springwater, Midhurst Valley offers a peaceful, family-friendly atmosphere with easy access to schools, parks, trails, and all the amenities of nearby Barrie.Don't miss your chance to own a luxury home in one of the regions most desirable new communities. (id:24801)
Royal LePage First Contact Realty
125 Cranbrook Crescent
Vaughan, Ontario
Beautiful fully upgraded 4 + 2 home in prestigious Kleinburg, has a touch of class, luxury & privacy that welcomes you home. This home has a beautifully finished in-law suite/walk-out from the basement with a living room and kitchen above grade, enjoying the quietness and privacy of the ravine. The chef's kitchen with a gas stove, double oven, and a 10-foot island on the main floor is perfect for family events. The open concept of the living/dining room features a gas fireplace overlooking the ravine, creating a cozy, quiet, private gathering. Beautiful hardwood floor, oak stairs, and pot lights display the quality of the upgrades that make this home unique. The primary master bedroom with his/her walk-in closet, a soaker tub, double sink, a glass-enclosed shower, windows facing the ravine, completely disconnects from the outside city rush!! Bedrooms 2 & 3 are connected with a shared 4-piece bathroom, and walk-in separately from each room. Bedroom 4 comes with a walk-in 3-piece bathroom. All bedrooms have built-in closets. This home location is walking distance to 3 elementary schools (public, catholic & Montessori), making this task easier for parents. Just minutes away from the new Longo's plaza for shopping and a 15-minute drive to Toronto Pearson, a strategic location to save time can not be better!!! (id:24801)
Jdf Realty Ltd.
12 Westcliffe Crescent
Richmond Hill, Ontario
Beautiful Townhouse In Sought After 'Jefferson' Area. "Smart-Townhouse"! Great School Zone: Moraine Hills Public School, Richmond Hill High School, ST THERESA OF LISEUX CHS, Beynon Fields French Immersion School; Close To Public Transit, Shopping, Parks & All Amenities. Walk To Transit, School, Close To Shopping, New Plaza Coming Soon, Walking Distance To Park. Amazing Master Bedroom With Glass Shower Ensuite. (id:24801)
Century 21 King's Quay Real Estate Inc.
202 Forest Hill Road
Toronto, Ontario
Build your dream home in Prime Forest Hill on this serene 40 By 190 Foot Lot. Comfortable family home with 5 BedroomsAnd 5 Bathrooms. Private Drive with detached Garage and Gunite Pool. Steps To The Beltline Trail And Close Proximity To Ucc, Bss And TheVillage. The potential is here to realize your vision. (id:24801)
Sutton Group-Associates Realty Inc.
109 Norton Avenue
Toronto, Ontario
Looking to live in one of the most sought-after neighborhoods? This beautiful 3-bedroom home offers top-ranked schools, easy access to transportation, and excellent shopping options. The open-concept main living area is perfect for modern living, with two bedrooms upstairs and one on the main floor. The basement features a cozy rec room for extra living space. Outside, enjoy a spacious backyard and patio ideal for entertaining or relaxing. (id:24801)
Century 21 Percy Fulton Ltd.
84 Trudelle Crescent
Brampton, Ontario
#### Affordable Semi in Fletcher's Meadow! Excellent opportunity to add your personal touch. Bright and spacious layout with plenty of natural light. Hardwood floors on the main level, large primary bedroom with ensuite and walk-in closet. Great family-friendly community close to schools, parks, shopping, and GO Transit. Home being sold in as-is condition - bring your vision and make it your own!#### (id:24801)
RE/MAX Gold Realty Inc.
192 Edgehill (Upper) Drive
Barrie, Ontario
Be the first to enjoy this fully renovated upper level of a legal duplex in a convenient Barrie location. Offering 3 bedrooms and 2 bathrooms, this bright and modern home is perfect for families or professionals. Inside, youll find an open-concept layout with brand new flooring, updated lighting, and a stylish kitchen with stainless steel appliances. Both bathrooms have been completely redone giving the home a fresh, modern feel. Enjoy private in-unit laundry, ample natural light, and dedicated parking. Conveniently located just minutes from Highway 400, schools, parks, transit, shopping, and Barries waterfront. (id:24801)
Right At Home Realty
192 Edgehill (Lower) Drive
Barrie, Ontario
Welcome to this bright and fully renovated lower level unit in a legal duplex, offering 2 bedrooms and 1 bathroom in a convenient Barrie location. This modern space features updated flooring, fresh paint, and a stylish kitchen with stainless steel appliances. The open layout makes it easy to furnish and enjoy. Additional features include private in-unit laundry, separate entrance, and dedicated parking. Just minutes from Highway 400, shopping, schools, parks, and Barries waterfront. (id:24801)
Right At Home Realty
Bsmnt - 138 Marsi Drive
Richmond Hill, Ontario
Large Basement Suite with it's own Separate Entrance located on a quiet street In the Prestigious North Richvale area. Very spacious layout with Large Family Room with Pot Lights , Formal Kitchen and a 4 piece bathroom. Includes 1 parking space and it's own laundry facilities. Tenant to pay 1/3 of all utilities. Close to all amenities, public transit and shopping. (id:24801)
Century 21 Heritage Group Ltd.
7629 Keenansville Road
Adjala-Tosorontio, Ontario
Looking for a home that checks all the boxes? This custom-built 3+1 bedroom bungalow in the quiet hamlet of Keenansville might be just the one. Step inside and you're greeted with a bright, open-concept layout that makes the space feel warm and welcoming. The kitchen is a real highlight, with a large island that's perfect for prepping, hosting, or just hanging out with the family. The finished basement adds tons of extra living space, complete with a 3-piece bathroom, home gym, and laundry area. Prefer your laundry on the main floor? Its an easy switch back. Outside, the stonework adds great curb appeal and the shed is equipped with hydro. The location couldn't be better quiet, friendly, and tucked away from the hustle and bustle, but still close to everything you need. This home has a great vibe and works for just about anyone from young families to down sizers or anyone craving a bit more peace and space. Exclusions: Hot tub, generator transfer switch, gym equipment. (id:24801)
RE/MAX Hallmark Chay Realty
43 Sherwood Forest Drive
Markham, Ontario
Welcome to 43 Sherwood Forest Dr, Markham a beautifully maintained semi-detached home that truly stands out for its upgrades and thoughtful renovations. Located in a desirable family-friendly neighborhood, this home combines modern comfort with timeless charm. Step inside to a Newly Renovated main-floor Kitchen, featuring elegant finishes, a Gas Stove, and plenty of cabinet and counter space perfect for family meals and entertaining. The new LED Pot Lights throughout the home create a warm, inviting ambiance, while the Freshly Painted interiors offer a bright and move-in-ready feel. Separate Entranced & Fully Renovated Basement features 1 Bedroom & 1 Full Bathroom, Open Concept kitchen, which adds valuable living space with a stylish design and functionality, ideal for extended family, in-laws, or an income suite. Recent updates include a Newly Paved Driveway, Beautiful Backyard Interlocking, and a Newer Roof (2018) giving peace of mind and great curb appeal. Conveniently located near Markville Mall, top-ranked Markville Secondary School, restaurants, grocery stores, and parks this home offers unmatched convenience and a welcoming community lifestyle. (id:24801)
Bay Street Group Inc.
19 Indigo Street
Richmond Hill, Ontario
Absolutely Stunning Fully Renovated Home in Prime Bayview & Major Mac Location. Fall in Love The Moment You Walk In With Eng. Hardwood Floors Throughout Feat. 3+1 Bedrooms, 4 Baths with Modern Design Accents. Enjoy Luxury Living with tons of upgrades such as New Kitchen with Walk-in Pantry, Quartz Counters & Backsplash, New Appliances, 4 New Washrooms and Renovated Basement with Additional Bedroom, Rec Room and Laundry Room. Walking distance to High Ranking Bayview H.S & Richmond Rose P.S Zone, Fully Concrete Low Maintenance Backyard, No Sidewalks, 404, & All Amenities. (id:24801)
Right At Home Realty
114 Robert Eaton Avenue
Markham, Ontario
Available: October 15th. Welcome to 114 Robert Eaton Street, a bright and welcoming 4-bedroom corner home in one of Markhams most family-friendly neighborhoods. With over 2,600 sq. ft. of living space, this home is designed for comfort and convenience. ***The ground-floor bedroom with a full 3-piece bathroom*** is perfect for grandparents, in-laws, or guests, making it a great fit for multi-generational living.Everything you need is just a short walk awaytop-rated elementary and high schools, grocery stores, restaurants, parks, and the Aaniin Community Centre right across the street. The open and airy layout features high ceilings, large windows, and a wraparound balcony with over 400 sq. ft. of outdoor space, giving kids plenty of room to play safely or a cozy spot to relax as a family.With 4-car parking, a beautifully landscaped corner lot, and a warm, inviting atmosphere, this home offers the perfect mix of space, comfort, and communityready for your family to move in and make it their own. (id:24801)
Century 21 Innovative Realty Inc.
118 North Garden Boulevard
Scugog, Ontario
Discover Modern Luxury In The Heart Of Port Perry! This Brand-New Detached Home At 118 North garden Boulevard Offers Over 3,000 Sq Ft Of Beautifully Designed Space In A Highly-Desirable Community. With 5 Bedrooms, 4 Bathrooms And A Bright, Open-Concept Kitchen Flowing Into The Breakfast Area,T, His Home Is Tailored-Made For Both Everyday Living And Entertaining. Located Minutes From Schools, Shops And Parks, You'll Experience Convenience + Style. Ready For Immediate Possession - Let's Make This Dream Home Yours! (id:24801)
RE/MAX Crossroads Realty Inc.
46 Ronway Crescent
Toronto, Ontario
Discover this spectacular detached bungalow situated on an extra-large lot in a highly sought-after Toronto East neighbourhood, nestled on a quiet, family-friendly street. The main floor features a bright and spacious living/dining area with a large window and hardwood flooring, complemented by an upgraded kitchen with stainless steel appliances, quartz countertops, ceramic flooring, and a stylish backsplash. The home offers three generously sized bedrooms, including a sun-filled primary bedroom, and a fully renovated 4-piece bathroom. The separate side entrance leads to a beautifully finished open-concept basement featuring laminate flooring, a full kitchen, two large bedrooms with closets, a modern 3-piece washroom, and a private laundry areaideal for in-law living possibility. This house has a potential for garden suite. Perfectly located just a 10-minute walk to Eglinton GO Station and a 6-minute walk to Cedargrove Park, and steps to Catholic and public schools. Enjoy easy access to shops, places of worship, hospitals, and all essential amenitiesthis home truly has it all! (id:24801)
RE/MAX Crossroads Realty Inc.
417 St Germain Avenue
Toronto, Ontario
Experience a limited-time offering of refined living from December 10, 2025 to April 10, 2026. This detached condominium residence redefines opulence with its Carrera marble floors, maple hardwood, and a modern kitchen. Revel in the splendor of skylights and high-end appliances. Indulge in the condominium services of 1717 Avenue: 24/7 concierge, valet parking, fitness center, media room, and more. With approximately 2,253 Sq. Ft. of pure luxury, one reserved parking space, and a secluded terrace, this is a grand opportunity for those seeking temporary, yet unparalleled, sophistication. (id:24801)
Harvey Kalles Real Estate Ltd.
8 Crown Park Road
Toronto, Ontario
Completely restored and reimagined, Longwood House is a landmark estate in a coveted, private pocket of The Beach. Once the summer retreat of a 19th-century lumber baron, this iconic residence now stands as a masterful blend of historic grandeur and art-deco sophistication. Commanding nearly half an acre across two lots, 8 Crown Park Road sits privately perched at the end of a quiet cul-de-sac, surrounded by the lush beauty of Ivan Forrest Gardens and overlooking Glen Manor Drive and the Glen Stewart Ravine. Inside, the scale is breathtaking with three full levels, seven walkouts, and over 8,000 sq. ft. of living space (Main: 2,871 sq. ft. | 2nd: 2,425 sq. ft. | Lower: 3,074 sq. ft.). Every inch has been meticulously rebuilt with timeless craftsmanship and curated materials sourced from around the world: imported tile from Spain and South America, alabaster lighting in the living room, pantry, and bar, and three custom gas fireplaces wrapped in bespoke marble. The grounds are a private oasis. Over $1M in landscaping includes restored original brick (including rare clinker brick), solid wood soffits, a hydronic heated driveway, walkway, entry, and garage floor, a full-property irrigation system, Ebel stone retaining walls with granite caps, and an expansive rear terrace finished in black granite. Elegant, versatile spaces throughout offer both light and warmth from the stately foyer, sunlit dining room, and Scavolini millwork home office, to the gym, games' room, two wet bars, wine cellar, and in-law suite potential. With wall-to-wall windows framing lush ravine and garden views from every angle, Longwood House truly is The Crown of the Beach, your own private park in the heart of the city. (id:24801)
Royal LePage Estate Realty
170 Roxborough Drive
Toronto, Ontario
Nestled in one of Toronto's most coveted neighbourhoods, 170 Roxborough Drive stands as a testament to timeless elegance and architectural brilliance. This landmark heritage house in North Rosedale offers an unparalleled blend of history, luxury, and modern living, seamlessly woven together to create a residence that is both sophisticated and welcoming. With its impressive stone walls and meticulously designed interiors by Robert Noakes, this home is a true gem in the heart of the city, offering the utmost privacy and exclusivity. Located just moments away from Chorley Park and the vibrant Summerhill Market this home enjoys the perfect balance of quiet residential living. The expansive property boasts 120 feet of frontage, surrounded by mature trees and landscaping, ensuring complete privacy while remaining close to the pulse of the city. The substantial stonework of this landmark house reflects the craftsmanship and care that has gone into preserving its historic charm, while modern updates ensure that the home is not only beautiful but also highly functional for contemporary living. The main floor of this remarkable home offers an array of grand principal rooms that are perfect for both intimate gatherings and large-scale entertaining. With 5 generously sized bedrooms, each complemented with its own ensuite bathroom ensuring privacy, the primary bedroom is a sanctuary with 2 full bathrooms. The third level living room is a private retreat flanked by two bedrooms. Step outside into the beautifully landscaped garden where a stunning inground pool takes centre stage. Surrounded by flag stoned terraces and greenery this outdoor oasis with a built-in BBQ, is a peaceful and luxurious retreat. The focal point of the lower level is the temperature controlled wine cellar along with a media room, billiard room, and recreation room. A direct entrance from the two car garage and a walk out to the pool storage area and garden from this level are an added benefit. (id:24801)
Chestnut Park Real Estate Limited


