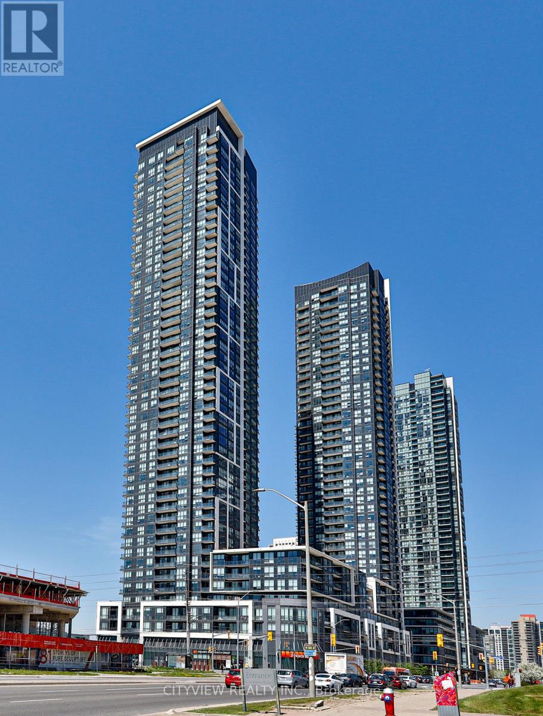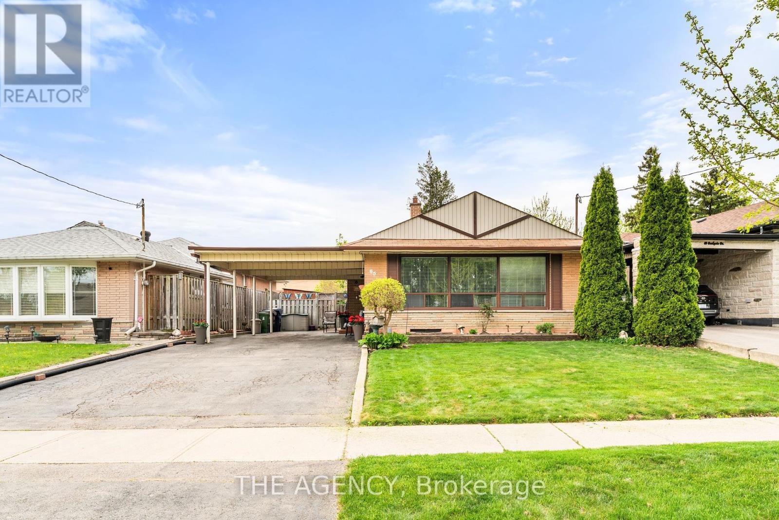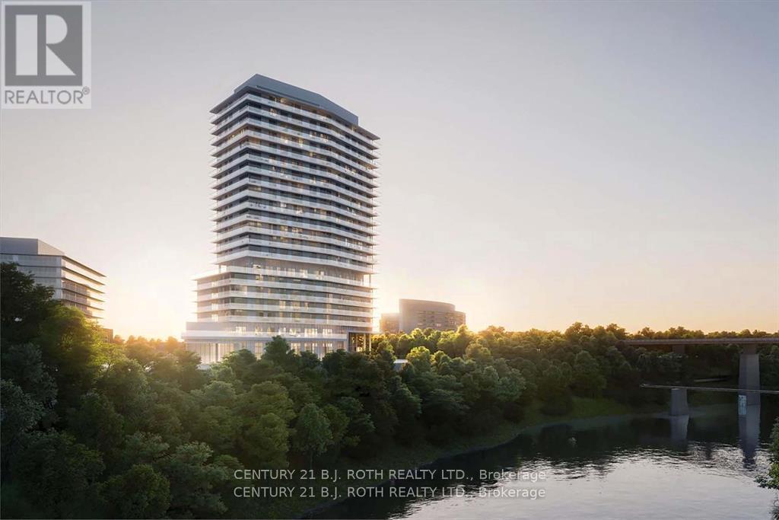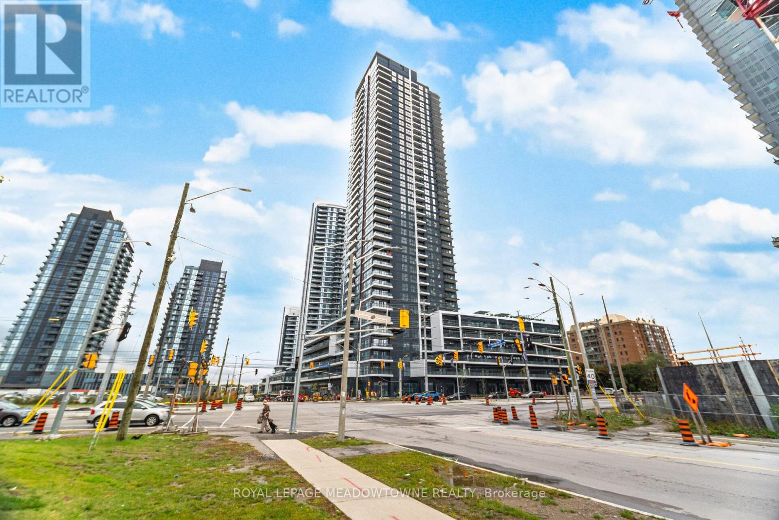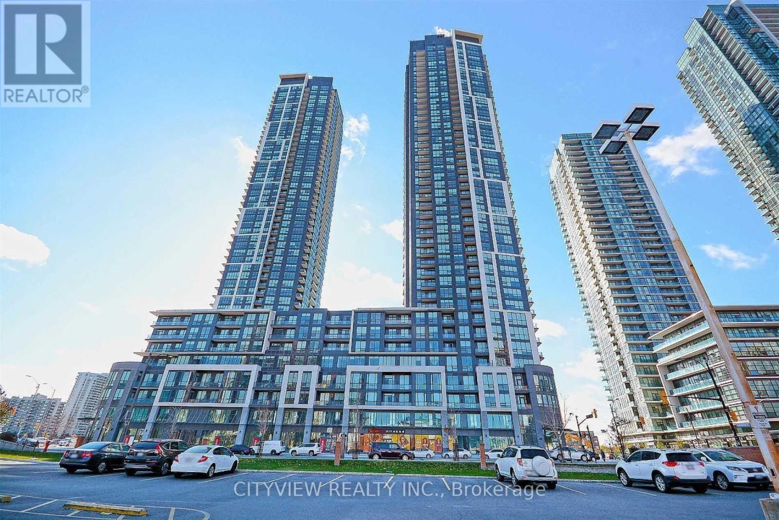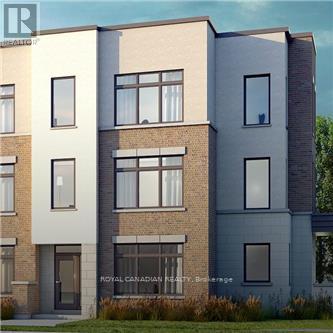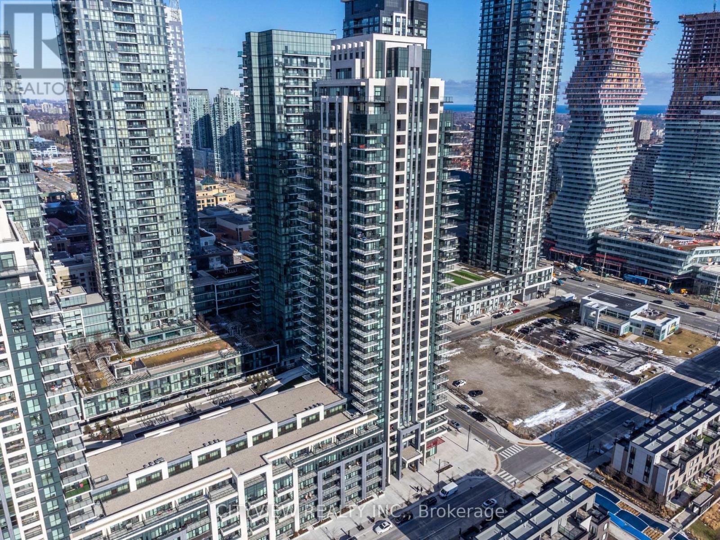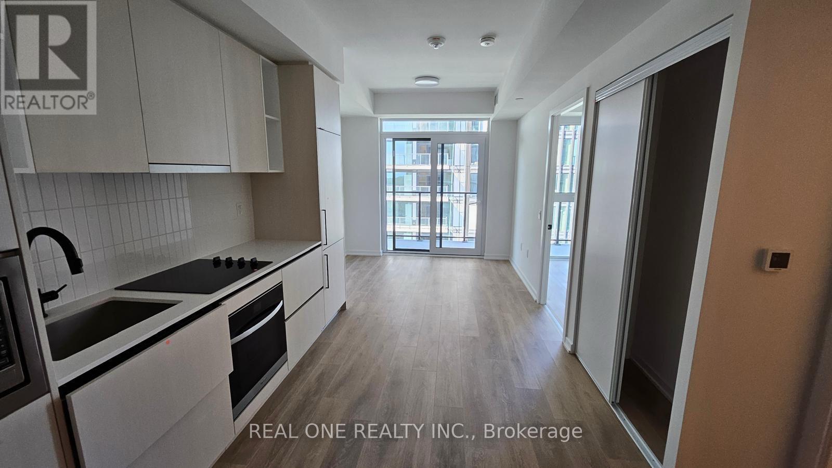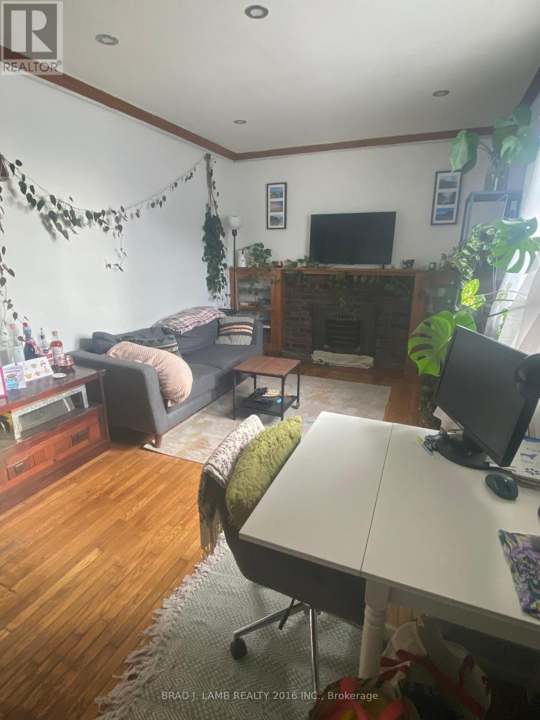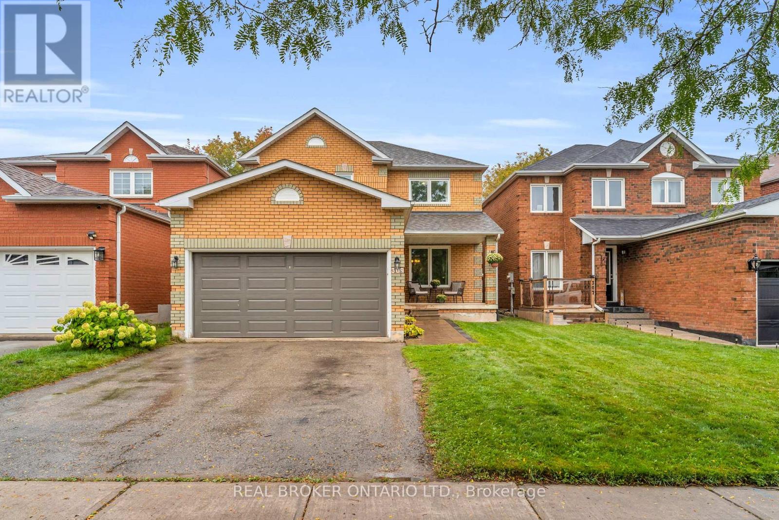606 - 4011 Brickstone Mews
Mississauga, Ontario
Immaculate Spacious 1+1 Bedroom, In Heart Of City Centre!! Open Concept Living/Dinning Room W/ Stunning West Exposure. Stainless Steel Appliances W/ Granite Counter Tops, Open Concept Den Big Enough For Second Bedroom Or Study! Spacious Master Bedroom W/ Large Closet. (id:24801)
Cityview Realty Inc.
65 Barkwin Drive
Toronto, Ontario
Outstanding value priced to sell! This investment property situated in the sought-after Thistledown area of Etobicoke, this home is nestled in a quiet, family-friendly neighborhood surrounded by mature trees. Conveniently located close to major highways, TTC transit, and within walking distance to schools, shopping plazas, and parks, it offers easy access to everyday amenities. Perfect for a first time home buyer or a savvy investor for solid rental income potential! A huge 50 x 117 ft. lot and boasts a large, private backyard perfect for outdoor entertaining. This detached four-level backsplit features three spacious bedrooms and two bathrooms. Inside, the home is bright and inviting, with oversized windows in the living and dining areas that fill the space with natural light. Excellent potential to add incredible value, whether for additional living space, rental income, or creating a secondary suite. Featuring a large carport and a driveway that can accommodate multiple vehicles. Will not last at this price! (id:24801)
The Agency
1603 - 20 Brin Drive
Toronto, Ontario
An amazing, 2+1 br corner unit. You get luxury and comfort on a total of 1,383 sq.ft. including a huge wraparound balcony 326 sq.ft., with a spectacular unobstructed view of the Humber River, parks, golf course, walking trails, and the Toronto skyline. Floor-to-ceiling windows, smooth 9' ceilings and open concept design make the rooms spacious and bright. High-end finishes, granite countertops, Miele S/S appliances, porcelain tiles in bathrooms. Primary bedroom has a private access to the large balcony, a walk-in closet and a 4-ps ensuite. Functional split bedroom design, each bedroom has its own full bathroom. A large and isolated den can serve as a home office, or for any other purpose. It has a direct access to a guest powder room, and can be used as a 3rd bedroom as well. Prime location at the sought-after Kingsway neighbourhood. Walking distance to subway, Bloor West Village, Junction, shops, restaurants, and top-rated schools. A short 15-min drive to Toronto downtown. Great Amenities: state-of-the-art fitness center, 7th floor event space with bbq terrace, rooftop lounge and outdoor dining. Secure underground visitor parking with plenty of spaces. 24/7 concierge. (id:24801)
Century 21 B.j. Roth Realty Ltd.
207 - 15 Watergarden Drive
Mississauga, Ontario
Brand new never lived in 1 Bedroom + Den. This Beautiful unit has a bright, open-concept layout with floor-to-ceiling windows. Features include stainless steel appliances, laminate flooring throughout, in-suite laundry, a primary bedroom with a spacious walk in closet, and a sun- filled living/dining area. Prime Mississauga location steps to upcoming Eglinton LRT, minutes to Square One, top schools, parks, restaurants, and supermarkets. Easy access to Hwy 407, 401 & 403 plus nearby GO Transit. Includes 1 parking & 1 locker. Modern Design, Great layout! Condominium amenities include a 24 Hours Concierge, Fully Equipped Exercise Room, Yoga Room, Pet Wash Station, Kids Play Area, Library-Study Room, Party Room With Kitchenette, Private Dining Room, Games/Billiards Room, Outdoor Fitness Areas & Outdoor Terrance With Dining & BBQ Areas. (id:24801)
Royal LePage Meadowtowne Realty
710 - 510 Curran Place
Mississauga, Ontario
Immaculate One Plus Den Steps Away from Square One Shopping Mall! Laminate Flooring Throughout Spacious Living/Dining Room Overlooking Unobstructed West Views. Stainless Steel Appliances in Open Concept Kitchen W/ Breakfast Bar. Spacious Master Bedroom and Open Concept Den. (id:24801)
Cityview Realty Inc.
188 Wheat Boom Drive
Oakville, Ontario
Luxury Corner Townhome for Lease in Prime Oakville: | 4 Beds | 3.5 Baths | Double Car Garage | Approx. 2,150 sq ft. Experience upscale living in this sun-filled, freehold luxury townhome located in one of Oakville's most desirable communities. Property Features: Open-concept main floor with Large Windows offering ample natural light Stylish Kitchen with Granite Countertops, Stainless Steel Appliances, and Breakfast Bar Separate Living & Dining Rooms + Cozy Family/Great Room. Luxurious 5-Piece Ensuite in Primary Bedroom. Double Car Garage + Driveway Parking. Central Air Conditioning & Modern Light Fixtures Includes: Stove, Microwave, Dishwasher, Washer & Dryer. Prime Location: Walking distance to Oakville GO Station, bus stop at your doorstep Minutes to QEW/403/407, making commuting a breeze Close to Walmart, Costco, Sheridan College, top-rated schools, parks, and major shopping malls. Ideal for families or professionals seeking space, convenience, and elegance in a thriving neighborhood. (id:24801)
Royal Canadian Realty
508 - 4055 Parkside Village Drive
Mississauga, Ontario
One Of A Kind Total 1424 Sqft!! Unit Features Massive Out Door Terrace. Spacious Open Concept W/ Wood Flooring Throughout Living/Dining W/ Walkout To Large Terrace! Open Concept Den Overlooking Large Kitchen W/ Stainless Steel Appliances, Breakfast Bar, Granite Countertops And Lots Of Cabinet Space! Large Master W/ 3Pc Ensuite Overlooking Terrace. (id:24801)
Cityview Realty Inc.
2005 - 10 Graphophone Grove
Toronto, Ontario
This Brand-New 1-Bedroom Plus Den Suite At Galleria On The Park Combines Modern Luxury With Urban Convenience. Featuring Floor-To-Ceiling Windows, Hardwood Floors, 9-Foot Ceilings, And A Designer Kitchen With Integrated Appliances, The Space Is Both Bright And Stylish. The 20th-Floor Balcony Offers Stunning Panoramic Views, While The Primary Bedroom Features A Spacious Closet. The Versatile Den Can Used As A Home Office Or Nursery. Exciting Upcoming Amenities Include A Concierge, A Rooftop Pool With Cabanas, Weight Training And Cardio Rooms, Multiple Social Lounges, And A Rooftop BBQ Area With A Garden. Located In A Vibrant Neighborhood Filled With Shops, Restaurants, And Parks, With TTC Transit At Your Doorstep, This Is Urban Living At Its Finest. Don't Miss It! (id:24801)
Real One Realty Inc.
1 - 28 Springhurst Avenue
Toronto, Ontario
Nestled just outside of Liberty Village, this bright and functional 1-bedroom unit offers the perfect blend of city convenience and lakeside charm. Designed for comfort, the space features a smart layout with large windows that flood the unit with natural light. The modern kitchen comes equipped with essential appliances, while the cozy bedroom offers ample storage. A well-maintained, updated bathroom completes the space. Location is everything, and this unit delivers. Just a short walk to the lake, youll have easy access to scenic trails, bike paths, and waterfront views. Public transit is right at your doorstep, ensuring a quick and seamless commute downtown. This areas vibrant energy is unmatched, with trendy cafés, top-rated restaurants, boutique shops, and local markets all within walking distance. The neighborhood also boasts a thriving arts and culture scene, with galleries, live music, and creative spaces that make it one of Torontos most exciting communities. Don't miss this opportunity to live in a prime location with everything at your fingertips. (id:24801)
Brad J. Lamb Realty 2016 Inc.
102 Tanager Square
Brampton, Ontario
Welcome to this stylishly updated 4-bedroom detached home with a legal 2-bedroom basement apartment, perfectly situated in Brampton's Heart Lake West community. From the moment you step inside, the open foyer and sleek horizontal iron railings set the tone for this modern, elegant home. Smooth ceilings, vinyl flooring, zebra blinds, and recessed lighting give each space a fresh, polished feel. The combined living and dining room is filled with natural light from a large bay window, a warm and inviting setting to relax or entertain. The fully renovated eat-in kitchen is the heart of the home, with a large center island, gas stove, and a walkout to the backyard deck for effortless indoor-outdoor living. The only popcorn in the house is the popcorn you'll be popping on movie night in the warm and inviting family room with a classic wood-burning fireplace. The half-wall overlooking the kitchen allows seamless family time where you can be cooking and not miss out on the action in the family room. A thoughtfully designed laundry room with built-in cabinetry and a side entrance adds convenience and function. Upstairs, the spacious primary retreat features a walk-in closet and private 4-piece ensuite, while all bedrooms include custom organizers to maximize storage. The legal basement apartment is beautifully finished with 2 bedrooms, egress windows, its own laundry, and updated electrical, providing an instant opportunity for rental income or extended family living. Beyond the home, Heart Lake West offers a lifestyle families love: tree-lined streets, excellent schools, and close proximity to Heart Lake Conservation Area with scenic trails, picnic spots, and fishing. Commuters will appreciate quick access to Hwy 410, while shopping, dining, and recreation (including Trinity Common Mall) are just minutes away. This home truly combines modern comfort, investment potential, and an unbeatable location. (id:24801)
RE/MAX Professionals Inc.
309 Howard Crescent
Orangeville, Ontario
This finished top to bottom 4-bedroom home offers space, comfort, and convenience in a fantastic Hospital Hill location. The main floor is designed for both everyday living and entertaining, featuring a bright living room, a cozy family room with a fireplace, and a formal dining room for gatherings. The kitchen is complete with stainless steel appliances, a pass through to family room and a walk-out to the fully fenced backyard where you'll find a gazebo and shed that is perfect for summer BBQs and outdoor enjoyment! Main floor laundry room. Upstairs, the generous primary suite is your private retreat with an ensuite bathroom and heated floors for added comfort. Additional bedrooms are spacious and versatile, ideal for family, guests, or a home office. The home is fully finished top to bottom, providing plenty of space for the whole family. Downstairs has 2 separate spaces including a bar & space for entertaining and an additional rec room perfect for game day, relaxing or a kids space. All of this in a great commuter-friendly location with quick access to Highway 10 and Highway 9making your drive easy peasy! (id:24801)
Real Broker Ontario Ltd.
52 Green Lanes
Toronto, Ontario
Beautifully Updated Semi-Detached Home On A Generous 33 x 120 Ft Lot In A Sought-After Neighbourhood. Nestled on a quiet, tree-lined street with a private and serene backyard, this home offers both comfort and convenience. Just steps from Islington Station, shopping, groceries, restaurants, parks, and more. The main floor features an updated eat-in kitchen, a 4-piece bathroom, and bright living spaces. The primary bedroom includes its own 3-piece ensuite. A finished basement with above grade windows and a powder room provides additional living space or a potential recreation area. Enjoy private parking with a detached garage and space for up to 4 cars on the driveway. (id:24801)
Century 21 Leading Edge Realty Inc.


