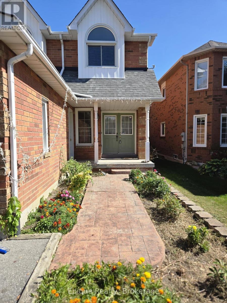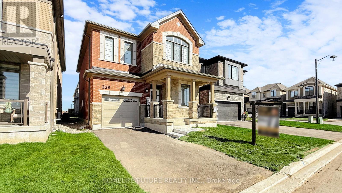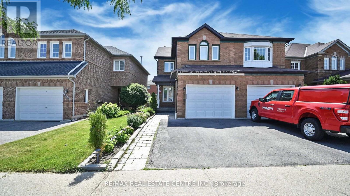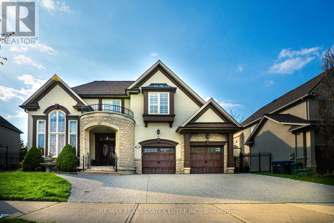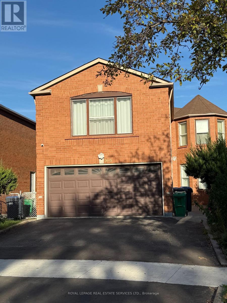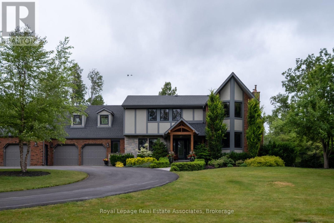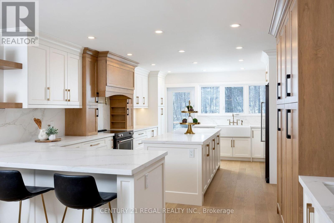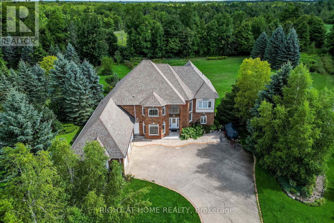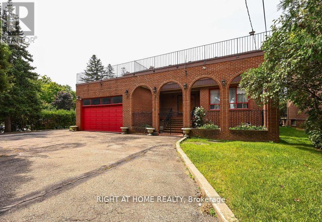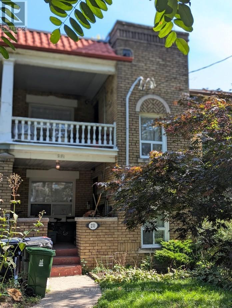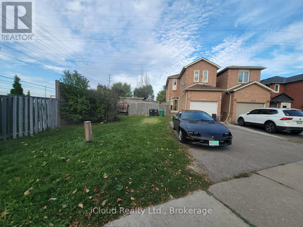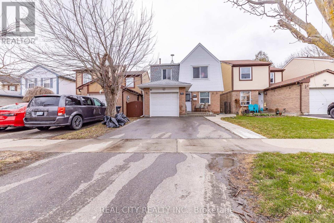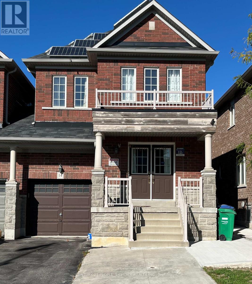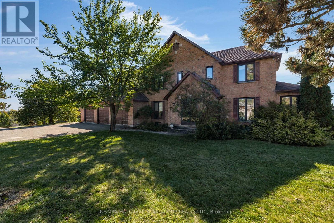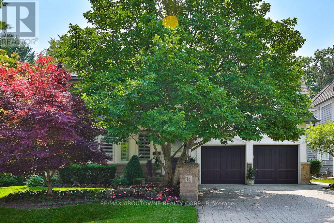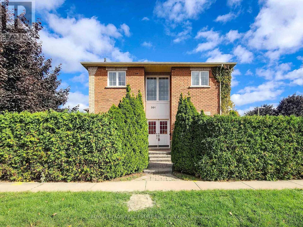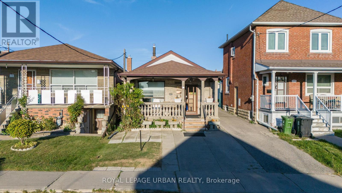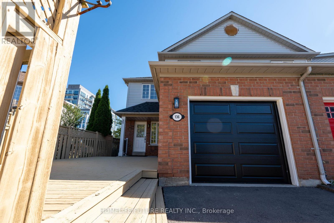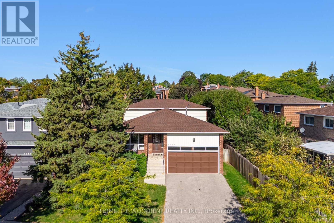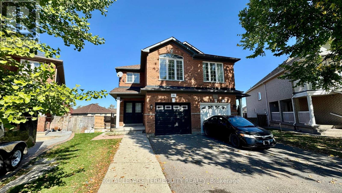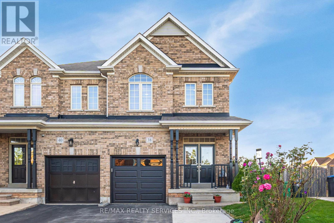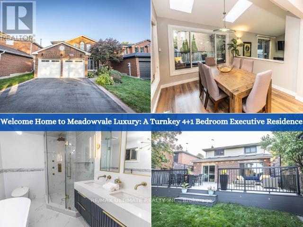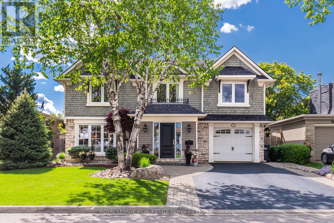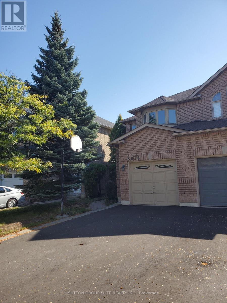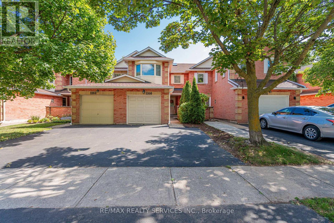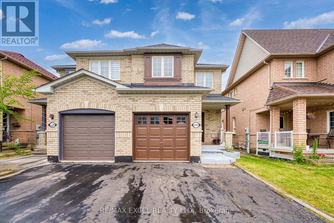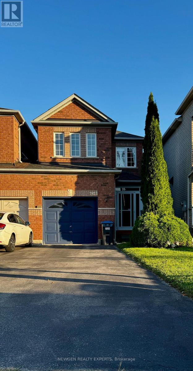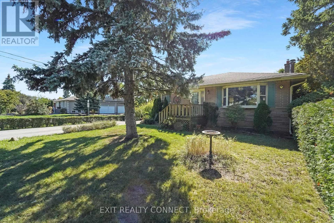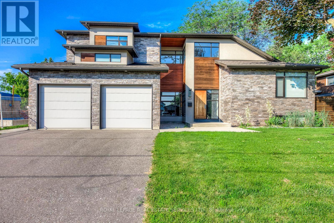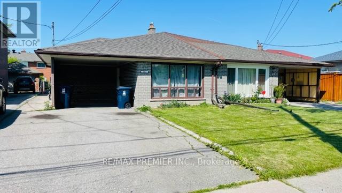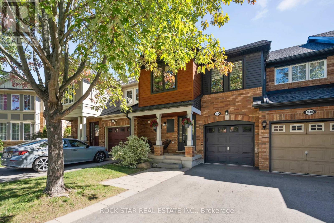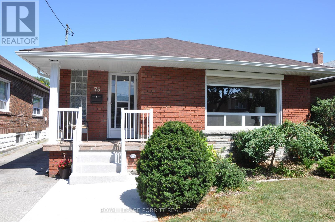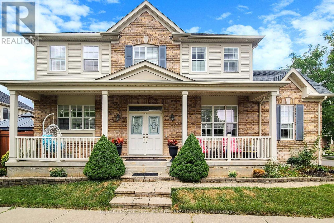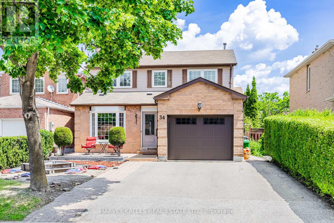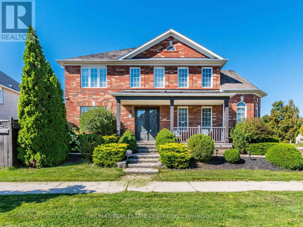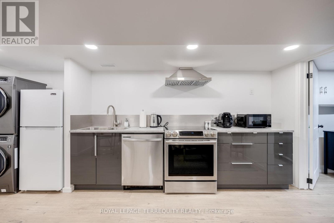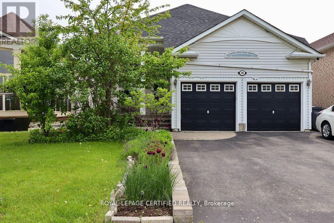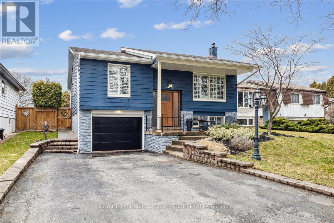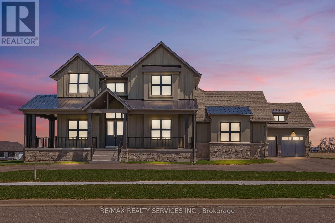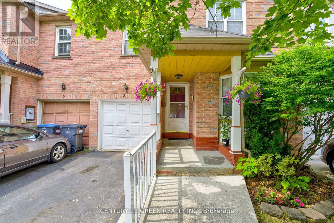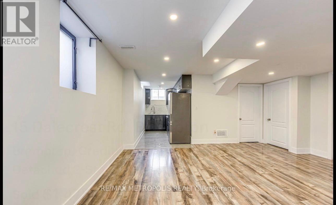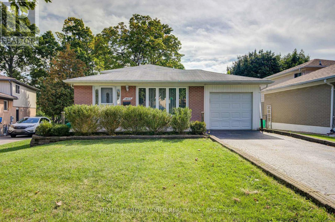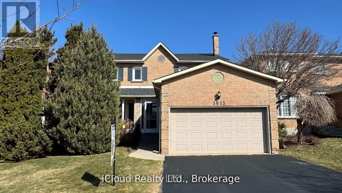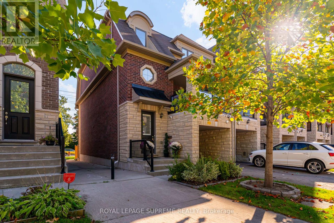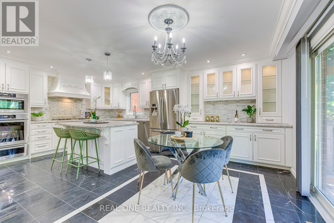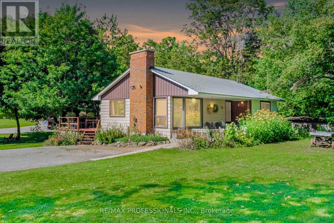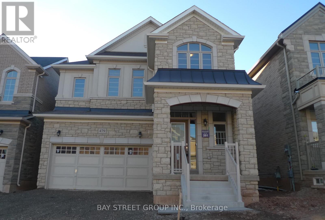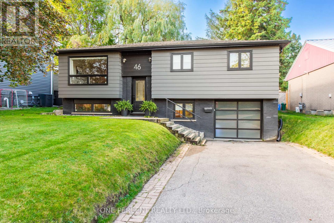3850 Cedar Hedge Rise
Mississauga, Ontario
Welcome to this beautifully upgraded and meticulously maintained home in the highly sought-after Lisgar community of Mississauga! Featuring a grand double-door entry, this bright and spacious property offers an inviting layout perfect for families.The upgraded kitchen boasts stainless steel appliances and ample cabinet space, flowing seamlessly into the dining and living areas for easy entertaining. Step outside to a large, beautifully finished deck ideal for summer gatherings and backyard relaxation.The generous primary bedroom includes a walk-in closet, providing plenty of storage and comfort. Located in a family-friendly neighbourhood surrounded by green space, parks, and splash pads, this home offers the lifestyle you've been looking for.Just steps to excellent schools, parks, and transit, and minutes from highways for easy commuting. Don't miss this opportunity to lease a stunning home in one of Mississaugas most desirable areas! (id:24801)
Epique Realty
338 Marigold Court
Milton, Ontario
Step Into Modern Luxury With This Stunning, Newly Built 4-Bedroom, 4-Bathroom Home That Combines Elegance, Comfort, And An Unbeatable Location With Panoramic View That Faces The Pond. Thoughtfully Designed With An Open-Concept Layout, This Home Is Filled With Natural Light And Showcases High-End Finishes Throughout, Including Hardwood Flooring And Sleek Contemporary Touches. The Gourmet Kitchen Is A Chef's Dream, Featuring Brand-New Stainless Steel Appliances, Quartz Countertops, And Ample Storage. Spacious Bedrooms Offer Comfortable Living, Highlighted By A Luxurious Primary Suite Complete With A Walk-In Closet And A Spa-Inspired Ensuite. Each Of The Four Bathrooms Is Beautifully Appointed With Premium Fixtures And Stylish Finishes. Enjoy The Convenience Of An Attached Garage With No Sidewalk, Allowing For Extra Parking And Easy Access. The Home Sits On A Premium Lot With A Front-Facing Pond View That Must Be Seen To Be Truly Appreciatedoffering A Sense Of Peace And Privacy That Feels Like A Cottage Retreat, Right In Town. The Private Backyard Is Perfect For Relaxing Or Entertaining Guests, And The Scenic Surroundings Elevate The Outdoor Experience. Located In A Family-Friendly Neighborhood Close To Top-Rated Schools, Parks, Shopping, And Transit, This Move-In-Ready Gem Is The Perfect Blend Of City Convenience And Natural Charm. (id:24801)
Homelife/future Realty Inc.
6899 Bansbridge Crescent
Mississauga, Ontario
Beautiful Large Home In Lisgar. Fully Renovated High Quality Kitchen W/Tons Of Counter & Cupboard Space W/Large Island W/Breakfast Bar, Quartz Counters & New Stainless Steel Appliances . Breakfast Area With Walk-Out To Patio, Opened To Large Family Rm. Master Bedroom Offers A Lavish Ensuite W/Separate Soaker Tub And Shower. 2nd Bedroom Is Huge, Could Be Mistaken For The Master Bdrm. Two Bedroom Finished Basement W/ Separate Laundry and Kitchen, Basement Ent from Garage. (id:24801)
RE/MAX Real Estate Centre Inc.
645 Cranleigh Court
Mississauga, Ontario
Nestled in a sunlit cul-de-sac on a wide premium lot, surrounded by iron fence. this stunning 5600 sq. ft. executive home in the prestigious Watercolours by Mattamy offers luxurious living with extensive upgrades. Featuring hardwood floor on the Main floor and Granite In the Hallways, a main-floor office and laundry room, and 4+1 spacious bedrooms with 4.5 baths, this home is designed for both comfort and elegance.The primary suite boasts a spa-like 5-piece ensuite with jet bathtub, with brand new flooring in all bedrooms, while the bright and airy chefs kitchen is equipped with stainless steel appliances, custom cabinetry, and a walkout to the backyard. The fully finished basement is an entertainers dream, complete with a wet bar, island, additional bedroom, and a 3-piece bath. Treed Back yard for privacy and the front yard offers a 4+ car driveway, and the home is conveniently located near the QEW, lake, restaurants, 5 minutes to Port Credit, shopping, and more.A rare opportunity to own a sophisticated home in one of Lorne Parks most sought-after neighborhoods! (id:24801)
RE/MAX Real Estate Centre Inc.
Bsmt - 3603 Copernicus Drive
Mississauga, Ontario
Bright & Spacious 2-Bedroom Legal Basement Apartment In The Heart Of Mississauga City Centre! Recently Renovated With A Sleek Modern Kitchen, Stainless Steel Appliances, & Private Laundry For Added Convenience. Steps To Square One, Sheridan College, Top Schools, Parks, Restaurants, Library & Public Transit. Perfectly Designed For Comfort & Lifestyle In A Vibrant Community Setting With Everything At Your Doorstep. (id:24801)
Royal LePage Real Estate Services Ltd.
32 Cedar Drive
Caledon, Ontario
Welcome To 32 Cedar Drive - This 5 Acre Stunning Estate Home Is Tucked Away In One Of Caledons Most Sought After Locations. Perfect Family Home Or Weekend Retreat. Fully Renovated Inside & Out, 4+1 Bedroom Turn-Key Estate Features Magazine Worthy Landscaping With Custom In-Ground Pool, Oversized Deck, Cabana, Fire Pit etc. Truly An Entertainers Dream Property! Stunning 4 Season Views From Every Window. Oversized 3 Car Garage, Freshly Paved Looped Driveway. Just 2 Mins Away From Pulpit Golf Club, 5 Mins From Caledon Ski Club, Endless Trails, Caledon Mountain Trout Club, TPC Golf Club, Inglewood & Belfountain Village & All That Caledon Has To Offer & Only 30 mins To Pearson Airport. High-End Finishes Throughout, Solid Oak Hardwood Floors, Brand New Bosch Appliances. Create Your Dream Space Walkout Basement With Access Directly To Pool/Cabana, Endless Opportunity. Studio Above Garage Has Separate Entrance & Staircase, Perfect Home Office, In-Law Suite Etc. Hot Tub Pad Ready To Go. Conservation Tax Incentive Program In Place. This One Of A Kind Priority Is A True Oasis! (id:24801)
Royal LePage Real Estate Associates
5535 Cedar Springs Road
Burlington, Ontario
Experience Luxury Living in This Stunning 5-Bedroom Estate Offering Over 6,000 Sq Ft of Elegance and Comfort! This beautifully designed home features a show-stopping chefs kitchen complete with quartz countertops, a spacious island, built-in refrigeration drawers, pot filler, and premium finishes throughout. Generously sized bedrooms boasts custom walk-in closets, while spa-inspired bathrooms offer heated floors for year-round comfort. Endless upgrades include sleek wall paneling, modern pot lighting, and striking exterior glass railings that elevate the homes sophisticated style. Nestled on a picturesque property with a tranquil creek and pond at the front, this home offers breathtaking views and serene surroundings. A rare opportunity. Come fall in love with this exceptional property today! (id:24801)
Century 21 Regal Realty Inc.
11150 Menzies Court
Milton, Ontario
Step into this luxurious 5-bedroom custom-built residence, ideally positioned on a quiet court in the heart of Brookville. Nestled on a breathtaking 2-acre lot, this exceptional Churchill Estates home offers over 4,000 sq ft of elegant living space, privacy, and natural beauty. The main level features a spacious primary suite with a private ensuite, while the heart of the home is an entertainers dream: a chef-inspired kitchen with stainless steel appliances, centre island, and expansive breakfast area that opens to a large deck, perfect for indoor-outdoor living. The beautifully landscaped backyard provides a peaceful retreat surrounded by mature trees. Upstairs, youll find four additional generously sized, light-filled bedrooms, each with walk-in closets. Additional highlights include main floor laundry, a large mudroom, ample closet and storage space, and an oversized driveway with parking for 10+ vehicles. Located just minutes from major highways, this home combines luxury, comfort, and convenience in one of Miltons most sought-after communities. (id:24801)
Right At Home Realty
6800 Second Line W
Mississauga, Ontario
Premium Double Lot On Nearly 1 Acre In One Of Mississauga's Most Desirable Pockets! Rare Opportunity To Own, Build, Or Invest. 4-Bed, 4-Bath Detached Home Offers Approx. 2,770 Sq.Ft. Of Living Space W/ Potential To Sever Into Two Parcels (83.5 x 214.35 Ft Each, Per MPAC). Nestled Amongst Million-Dollar Homes. Features: Hardwood Floors, Double-Door Entry, Cozy Fireplace, Large Eat-In Kitchen W/ Walkout To Deck, Spacious Bedrooms, Primary W/ 5-Pc Ensuite & W/I Closet. Finished Bsmt W/ Walkout, Bar, Fireplace & 2 Sep Entrances Ideal For Extended Families Or Rental Income. 200 AMP Service, Main-Floor Laundry, Owned HWT, 2nd-Floor Terrace. Steps To Hwy 401/407, Top Schools (St. Marcellinus), Heartland Centre, Trails, & All Amenities. Don't Miss This Incredible Opportunity! (id:24801)
Right At Home Realty
251 High Park Avenue
Toronto, Ontario
SUPERB OPPORTUNITY in SUPPORT of the BUYER! 3 Self-Contained/RESIDENTIAL Zoning. Purpose BuiltApartments. Large Lower Level hosts a shared Laundry facility. Tenanted~2 Bedroom Main Floor Apartment (currently month to month). 2nd Floor Unit features Quality Renovated finishes. 4 piece Bath + Primary Bedroom that is canopied by expansive & lofty 11 ft ceiling. Financial information provided in listing attachment. (id:24801)
Chestnut Park Real Estate Limited
4711 Full Moon Circle
Mississauga, Ontario
For The Investor Minded Or First Time Home Buyer Who's Willing To Upgrade, Conveniently Located In The Heart Of Mississauga, a First-Time Home-Buyer Dream. Prime location, quick access to Hwy 403/410/401, Backing On Golf Driving Range, Fully Fenced Premium Lot, 4 Car Driveway (id:24801)
Icloud Realty Ltd.
70 Majestic Crescent
Brampton, Ontario
Beautiful Detached 4 Bedroom, 4 Bath Home On A Quiet Cul-De-Sac Backing Onto A Ravine! Enjoy peace & privacy in a move-in ready home with no upgrades needed. Features include 2 newly renovated baths, upgraded kitchen w/ quartz counters, stylish tiles, S/S fridge & gas stove. Central vac, hardwood main, laminate 2nd, Berber stairs. 4 spacious bedrooms + finished basement w/ bedroom, full bath & living area. Freshly painted. Don't miss this rare opportunity. Photos taken prior to tenancy. No For Sale Sign. (id:24801)
Real City Realty Inc.
Upper - 14 Bersan Terrace
Brampton, Ontario
Beautiful Semi-detached with separate Family and living rooms, large kitchen and large four bedrooms on the second floor. Very functional layout, all hardwood floors, no carpet. Two full bathrooms on the second floor. Very prime area of Brampton East, very close to Hwy.50 and Cottrelle Blvd. Shopper's Drug mart, Freshco, TD Bank, Bus stop all within a walking distance. Brampton's largest Recreation centre Gore Meadows only a few minutes drive. Perfect location, won't last long.... must see !!! Looking for AAA tenants only, Utilities extra 70% (id:24801)
Century 21 People's Choice Realty Inc.
33 Matson Drive
Caledon, Ontario
Perched high on a hill in one of Palgrave's most sought-after estate communities, this over 4000 sq ft home sits on nearly 3.5 private acres surrounded by mature trees and breathtaking panoramic views of Caledon. Featuring 5 bedrooms and 4 bathrooms, this elegant home is filled with natural light from expansive windows that frame stunning vistas in every direction. Designed for both comfort and entertaining, the property boasts three brick fireplaces, a finished walkout basement, and a custom wine cellar. The heart of the home includes a bright kitchen with a built-in gas cooktop and spacious principal rooms, while outdoors you'll enjoy sun all day by the inground pool, plus a cedar lined sauna for year-round relaxation.With its seamless blend of space, privacy, and luxury features, plus newer roof, furnace, and windows already in place, this estate is an exceptional opportunity to create your dream retreat in one of Caledon's most prestigious enclaves. (id:24801)
RE/MAX Hallmark York Group Realty Ltd.
14 Holyrood Avenue
Oakville, Ontario
This is a rare chance to lease a custom-built executive residence in one of the GTAs most prestigious and sought-after neighbourhoods South West Oakville. Nestled on a quiet, tree-lined street with no through traffic, this elegant home offers uninterrupted views of Lake Ontario and refined living just minutes from downtown Oakville's vibrant shops, restaurants, and marina.Entering the home, you are welcomed by soaring 17-foot ceilings that continue into the formal living and dining rooms. The spacious, open-concept kitchen features built-in appliances, a walk-in pantry, centre island with breakfast bar, and opens seamlessly to the family room both with views of the tranquil backyard and Lake. Walk out to the 22' x 15' composite deck through oversized French doors, creating a perfect indoor-outdoor living flow. The main floor also offers a private primary suite with 5-piece ensuite, walk-in closet, and direct deck access.Thoughtfully designed with convenience in mind, the home includes an elevator servicing all three finished levels. Upstairs, you'll find three generously sized bedrooms, two share a Jack-and-Jill 5-piece bath, while the third features a private ensuite. All bedrooms offer walk-in closets and lake views. The professionally finished lower level includes a dedicated office with custom built-ins, a fifth bedroom with above-grade windows and a semi-ensuite bath, ideal for guests or a nanny suite and a cozy family room with gas fireplace and walk-out to beautifully landscaped gardens.This sophisticated residence blends classic elegance with modern functionality on a peaceful, park-like lot, truly a rare leasing opportunity in Oakville's finest lakeside community. (id:24801)
RE/MAX Aboutowne Realty Corp.
301 Mohawk Road
Oakville, Ontario
Charming detached Friendly family oriented Neighborhood close to the lake. Fully Upgraded Modern 4 Bedrooms W/Double Car Garage On Quiet Cul-De-Sac Prestigious Bronte! 9' Ceiling! Hardwood Floors Throughout! Solid Wood Staircase! Modern Gourmet Kitchen W/Ss Appliances, Huge Breakfast Area, Tumbled Marble Backsplash, Designer's Tiles! Huge Windows! Lots Of Natural Light! 2 Walkouts To Private Landscaped back yard. Partially Finished Basement W/1 Bdrm. Partially unfinished basement space can be complete renovat you rown way. Double garage has side door easy access to back yard. (id:24801)
Royal LePage Real Estate Services Ltd.
173 Ennerdale Road
Toronto, Ontario
Welcome To Your New Home In The Trendy Caledonia-Fairbank Area! Attention First Time Home Buyers, Investors, Contractors Or End Users Looking To Make Your Mark This One Is For You. Prestigious Location With Lots Of Original Charm! Spacious And Oh So Gracious! Fall In Love With This Bungalow. This Solid Classic Bungalow Has Been Home To The Same Family For Over 60 Years. This Bungalow Features 3 Bedrooms, 2 Washrooms, A Functional Kitchen Space With Eat In Area, Basement Apartment Potential, Ample Parking, Detached Garage And A Quaint Backyard. A Solid 25 By 126 Foot Lot Gives You Endless Possibilities. Top 5 Reasons To Buy This Gem: 1. Steps To The "Fairbank" LRT Station. 2. Big Garage Which Can Also Be Used As A Workshop Or Converted To A Garden Suite For Extra Income. 3. Dining Room Could Potentially Be Converted Into A 4th Bedroom. 4. Cold Celar/Cantina Has Built In Shelves Perfect For That Home Made Sauce And Vino. 5. Extra Large Front Porch Perfect For Relaxing And Enjoying Your Morning Coffee. Take Advantage Of This Well Established Community Offering Great Schools, Community Centers, Cafes, Restaurants & Shops. Walking Distant To Eglinton St W & Dufferin St. TTC At Your Door Step. Easy Access To The 401 & 400 Series Highways. Start Packing! Don't Miss This Great Opportunity!! (id:24801)
Royal LePage Urban Realty
136 Manley Lane
Milton, Ontario
Stunningly Renovated End-Unit Townhouse Offering Over 2,100 Sq. Ft. Of Modern Living Space, Featuring 3 Spacious Bedrooms And 3 Updated Bathrooms With A Sleek Open-Concept Design Perfect For Today's Lifestyle. This Beautifully Upgraded Home Includes Fresh Paint Throughout, New Vinyl Flooring, Contemporary Light Fixtures, Modern Vanities, Stylish Accessories, And Brand-New Stainless Steel Appliances. Enjoy A Large Private Outdoor Deck Ideal For Entertaining. Located In A Highly Sought-After Area, Just Steps From The Milton Public Library, Leisure Centre, First Ontario Arts Centre, GO Station, Parks, Restaurants, Canadian Superstore, Schools, And Easy Access To Hwy 401this Turnkey Home Combines Comfort, Convenience, And Unbeatable Location. (id:24801)
Homelife/future Realty Inc.
1431 Harmsworth Square
Oakville, Ontario
Rarely Available Spacious 5-Level Backsplit! Welcome to this expansive residence situated on a private lot in a tranquil crescent within Falgarwood's heart. Offering over 3,000 sq. ft. of total living space across five levels, this property is ideal for families seeking comfort and convenience or extended families. The main level features a bright formal living room and dining room, along with a sun-filled eat-in kitchen. The upper level boasts three generously sized bedrooms and a 4-piece main bath. Situated close to the QEW, 403, GO Transit, shopping, and highly rated schools, this home combines size, location, and value an opportunity not to be missed! (id:24801)
Homelife Woodbine Realty Inc.
95 Tiller Trail
Brampton, Ontario
Welcome to 95 Tiller Trail in the heart of Fletchers Creek Village. This fully renovated semi-detached home combines modern upgrades with charm, offering 4 spacious bedrooms, 2 full bathrooms & 1 powder room on main and second level, and a one-bedroom, living room & full bathroom walk-out basement with excellent rental potential. A double-door entry leads you into a bright and open main floor where the living and dining areas flow seamlessly together, perfect for entertaining with access to the elevated deck overlooking the large pie shape backyard. The kitchen has been thoughtfully upgraded with all new cabinetry, 24"x48" tiles, quartz counters, new stainless steel appliances, an island with additional storage, extra large walk in pantry, and a cozy eat-in space that opens to the backyard. Upstairs, the primary suite features a generous walk in closet, while three additional bedrooms provide plenty of space for the whole family. The renovated bathrooms are a standout, showcasing extra large ceramic tiles, glass showers and brand new millwork and fixtures. The walk-out basement extends the living space with a versatile recreation room, a dedicated bedroom, and three piece bathroom-ideal as an in-law suite, rental unit, or private retreat. Step outside and enjoy the spacious pool size backyard, with tremendous potential for your custom landscaping, and additional recreation area to suit your needs. Ideally located, this property is just minutes from Mount Pleasant GO Station, top-rated schools, shopping plazas, parks, and public transit. 95 Tiller Trail is a rare opportunity to own a fully updated family home with the added bonus of a partially rental-ready basement in one of Brampton's most sought-after communities. (id:24801)
Royal LePage Terrequity Realty
38 Delport Close
Brampton, Ontario
Welcome to 38 Delport Close A Beautiful Semi-Detached Gem on a Premium Pie-Shaped Lot! This stunning semi-detached home is nestled on a quiet, family-friendly street and features a rare pie-shaped lot with a walkout finished basement, offering exceptional living space and income potential. 9 ceilings on the main floor with a spacious and functional layout Separate living and family rooms perfect for entertaining or relaxing Upgraded kitchen with quartz countertops, extended cabinetry, and a dedicated dining area Walkout to a large wooden deck ! Extra-wide driveway for additional parking Recently upgraded garage door, landscaping, pot lights, and countertops Upstairs Large primary bedroom with a clear walk-in closet and luxurious 5-piece ensuiteTwo additional generously sized bedrooms with plenty of natural light Convenient second-floor laundry room Fully finished walkout basement ideal for a home gym, in-law suite, or potential rental income to help with your mortgage Premium pie-shaped lot with no rear neighbours, offering a large backyard perfect for entertaining or relaxing Beautiful ravine setting adds privacy and a nature-inspired feel Prime Location:Close to schools, plazas, highways, Costco, library, and more A vibrant and convenient neighbourhood for families or professionals (id:24801)
RE/MAX Realty Services Inc.
6869 Hickling Crescent
Mississauga, Ontario
Executive Family Masterpiece! Prepare to be impressed by this spacious 4+1 bedroom, 4-bathroom home in highly coveted Meadowvale. This truly turn-key residence boasts over $135,000 in upgrades since 2017, blending functional design with modern, high-end finishes.The main floor features engineered hardwood flooring (2017), pot lights, & a sunken living room leading to an open-concept dining area. The heart of the home is the huge eat-in kitchen with stainless steel appliances, a breakfast bar, & a central vac dustpan. Natural light streams from double skylights into the bright eat-in area, which overlooks the cozy family room with a corner fireplace & a W/O to the large composite deck with LED lighting (2022).Upstairs also features seamless engineered hardwood flooring. The luxurious primary suite is a true retreat, featuring an oversized W/I closet with custom built-ins & a completely renovated 5-piece en-suite (2023). This spa-like bath showcases stunning gold finishes, a glass-enclosed shower with jets, a standalone tub, & a chandelier. The remaining bedrooms are generously sized, & the main 4-piece bath is updated.The renovated finished basement (2020) offers incredible bonus space: a large rec room, an additional bedroom with a new egress window, a den, & a renovated 3-piece bathroom. A functional laundry room with a chic barn door completes the lower level.Step into your fully fenced backyard oasis featuring the new deck, a gas line for a BBQ, in-ground sprinklers, & a shed.The home is exceptionally well-maintained with recent high-end upgrades, including a gas furnace, A/C, tankless water heater, HEPA filter, & water softener (all 2022), & a roof reshingle (2017). Enjoy plentiful parking with a 4-car driveway & a 2-car garage.You can't beat this location! Enjoy access to high-rated public/Catholic/French schools. You're only 1.65 km from Lisgar GO station, walkable to Meadowvale Town Centre, & a quick drive to HWY 401/403/407. (id:24801)
RE/MAX Ultimate Realty Inc.
16 Ferndale Crescent
Brampton, Ontario
Welcome to 16 Ferndale Crescent, an exceptional home in the prestigious Peel Village neighbourhood. Situated on a quiet crescent, this extensively renovated 4+1 bedroom, 3-bathroom home offers approx. 2,700 sq ft of total living space with a stunning custom designer addition and high-end finishes throughout.Enjoy sunsets in your rare west-facing private backyard. The professionally landscaped yard features a spectacular outdoor living space with a natural gas fireplace, accent lighting, and in-ground sprinklers. The 400 sq ft walkout composite deck includes vaulted roof with 4 skylights, built-in lighting, new interlock patio, natural gas BBQ hookupperfect for entertaining.Inside, discover new finishes throughout including hardwood floors, pot lights, and 5 skylights bringing in natural light. The family room boasts a fireplace and cathedral ceiling. Stunning Primarysuite with an 11 ceiling, gas fireplace, and a spa-like ensuite with heated floors and quartz finishes.The renovated kitchen features waterfall quartz counters, premium appliances, under-cabinet lighting, and a full pantry with a second built-in fridge. Additional upgrades include crown moulding, custom Roman shades, and a professionally finished basement with large egress windows, 5th bedroom, 2-pc bath, laundry, cold room, and storage.Peace of mind with 2024 high-efficiency furnace, updated A/C, full electrical, plumbing, and HVAC, plus alarm system with cameras, soffit lighting. Custom design by New Age, this turnkey home is a rare gem in one of Bramptons most desirable communities. (id:24801)
Royal LePage Real Estate Services Ltd.
3938 Nightshade Lane
Mississauga, Ontario
Very Well Maintained 3 Bedroom Semi, Approx 1624 Sqf , freshly painted throughout. Open Concept Main Floor Layout With 3 Sided Gas Fireplace. Large Kitchen With Breakfast Area And Centre Island And Walk Out To Deck. Spacious 3 Bedrooms On Second Level With 2 Full Bathrooms. Huge Rec. Room & Extra Storage Space In Finished Basement. Main Floor Spacious Laundry Room. newly paved driveway. (id:24801)
Sutton Group Elite Realty Inc.
1160 Mccraney Street E
Oakville, Ontario
Welcome to 1160 McCraney Street East, a beautifully maintained home located in one of Oakville's most family-friendly & sought-after neighbourhoods. This spacious, sun-filled property offers a practical layout with multiple upgrades, perfect for comfortable family living & entertaining. Above 2400 Sqft of Living Space. Zoned for some of Oakville's top-rated public & Catholic schools, this home is an ideal choice for families prioritizing quality education. White Oaks SS, Forest Trail Public School, Munns Public School, Iroquois Ridge High School etc. are all nearby & consistently rank among the best in Ontario. The main floor features a bright living room with pot lights, a cozy family room that overlooks the dining/breakfast area, and a walk-out to the private backyard deck. The modern kitchen is equipped with stainless steel appliances and offers plenty of counter space and storage, making it a dream for home chefs. The backyard is private and peaceful, with mature trees offering natural shade and a perfect setting for summer relaxation or outdoor entertaining. The second floor includes a spacious primary bedroom with a walk-in closet and a beautifully upgraded 4-piece ensuite. Two additional generously sized bedrooms share a 2nd full 4-piece bathroom. A bonus Loft area offers flexible space ideal for a home office, reading nook, or study area, complete with a skylight that fills the upper level with natural light. The fully finished basement features a large recreation room, a full 4-piece bathroom, laminate flooring, and pot lights throughout perfect for a media room, guest suite, or kids play area. Located just minutes from Sheridan College, major highways (QEW, 403, 407), shopping centres, public transit, parks, trails, and all essential amenities. This is truly a turn-key home in an unbeatable location. Dont miss this exceptional opportunity (id:24801)
RE/MAX Realty Services Inc.
5909 Churchill Meadows Boulevard
Mississauga, Ontario
Charming 3-Bedroom Semi-Detached Home in Sought-After Churchill Meadows, Mississauga. Welcome to this beautifully maintained 3-bedroom semi-detached home located in the vibrant and family-friendly community of Churchill Meadows. Featuring a spacious open-concept main floor layout, this home is perfect for entertaining and everyday living. Step inside to find a bright and inviting main level with seamless flow between the living, dining, and kitchen areas. Upstairs, you'll find three generous-sized bedrooms, offering ample space for the whole family. Enjoy your own private outdoor oasis with a large backyard, complete with a deck and gazebo ideal for summer gatherings, barbecues, or simply relaxing after a long day. Perfectly located with easy access to major highways (401, 403, 407, and the QEW), commuting across the GTA is a breeze. You're just minutes from Erin Mills Town Centre, schools, scenic parks and trails, golf clubs and the Churchill Meadows Community Centre. A short drive takes you to Square One Shopping Centre, T&T Supermarket, and a variety of grocery stores including Costco, Sobeys, Longos, and FreshCo. Nearby Credit Valley Hospital and Erin Mills GO Station provide additional convenience. This home is truly surrounded by incredible amenities, making it an ideal choice for families, professionals, or anyone seeking the perfect blend of comfort and location. (id:24801)
RE/MAX Excel Realty Ltd.
7422 Magistrate Terrace
Mississauga, Ontario
Looking For A Great Tenant For This Beautiful, Bright, And Spacious 3 Bedroom Link House In A Prestigious Meadowvale Village Neighborhood Of Mississauga. It's A Welcoming House With a Covered Front Porch, Which Provides Added Space And A Comfortable Year-Round Sitting Area for relaxing. Enjoy the Carpet Free Living Throughout The House. Open Concept Living & Dining Area with A Large Window, Spacious Kitchen With Stainless Steel Appliances And Walkout To A large deck Where You Can Enjoy Your Morning Coffee Or A Great Evening With Your Family And Friends, Along With The Freshness Of Nature. Second Floor Has 3 Spacious Bedrooms And A 4-Pc Washroom. Finished Basement Features One Extra Bedroom And A Rec Room With 4-Pc Washroom. Great Location, Minutes To All Amenities, Hwy 401 & 407, Parks, Golf Course, And Within A Boundary Of Great Schools. Tenant Pay All Utilities & Hot Water Tank Rental. (id:24801)
Newgen Realty Experts
398 Third Line
Oakville, Ontario
Welcome to 398 Third Line, Oakville, Ontario an incredible opportunity for builders, investors, renovators, and homebuyers alike. This property is brimming with potential, set in one of Oakville's most desirable and rapidly appreciating neighborhoods. Whether you're looking for a renovation project, an investment property, or a chance to build something entirely new, 398 Third Line offers a wealth of possibilities. Situated on a generously sized lot, this property is perfect for those looking to expand, renovate, or redevelop. The lots ample size provides flexibility for your vision whether its transforming the existing home, adding a second story, or even starting from scratch with a brand-new custom build. Oakville's real estate market continues to thrive, and this property is positioned to take advantage of the area's strong growth. Whether you're looking to flip, rent, or hold for future appreciation, this property offers significant investment potential. With the right improvements, it could become a highly profitable asset in your portfolio. With its prime location, generous lot size, and abundant potential for renovation, expansion, or redevelopment, 398 Third Line is an opportunity that should not be missed. Whether you're looking to personalize a home, build from the ground up, or secure a strong investment in Oakville's thriving real estate market, this property has everything you need. Discover the endless possibilities this property has to offer! (id:24801)
Exit Realty Connect
367 Stanfield Drive
Oakville, Ontario
Ultra-modern residence designed by renowned architect Guido Costantino, offering over 4,200 sq.ft. above grade on a 75 x 150 lot backing onto parkland. Exceptional craftsmanship, custom millwork, and high-end finishes throughout this complete luxury package.The primary retreat features an oversized walk-in with smoked-glass barn door, bonus room, spa-inspired ensuite with soaker tub, double-sided gas fireplace & entertainment centre. The Scavolini kitchen with top-of-the-line appliances opens to a spacious family room with gas fireplace, large island with seating & entertainment stations. A butlers pantry offers built-in espresso machine, wine fridge, custom cabinetry & sink. The formal dining room showcases an Escarpment Marble feature wall, perfect for entertaining.Additional highlights include a glass-enclosed main floor office, mudroom with custom cubbies & storage, main floor laundry with rolling baskets & sorting station, 5 bathrooms, and 3+1 spacious bedrooms. The lower level offers a gym, media room, children's craft room & ample storage.Premium finishes: radiant heated areas, light oak hardwood, porcelain & leather tile floors, Caesar stone counters, Blanco faucets, skylights, pot lighting, custom walls & ceilings. Smart home features include Ecobee thermostat & Ring video doorbell. Comfort systems: central vac, A/C, forced-air gas with air exchanger.Walking distance to Bronte Harbour, this home is the ultimate combination of luxury, design, and lifestyle. (id:24801)
Royal LePage Real Estate Services Ltd.
102 Northover Street
Toronto, Ontario
Upgraded Semi-Detached Entire Home. Renovated From Top To Bottom. Bright Kitchen With Stainless Steel Appliances.3 Spacious Bedrooms. Spa-Inspired Bathroom With Stand Up Shower. Oversized Family/Dining Room Perfect For Entertaining Or Relaxing With Your Family. Beautiful Basement Den With Ceramic Flooring And Pot Lights. Plenty Of Storage Space. Relax In Your Big Backyard With Shed And Large Deck. Covered Carport Parking Spot And 2 Additional Driveway Spots. Perfect For Young Families Or Professionals. Close To Transit, Highways, Shopping And Amenities (id:24801)
RE/MAX Premier Inc.
2438 Baintree Crescent
Oakville, Ontario
Over $200,000 in upgrades have transformed this stunning freehold townhome on a quiet crescent in Oakvilles prestigious Westmount neighbourhood. Impeccably maintained and move-in ready, this bright and spacious 3-bedroom, 3-bathroom executive home combines modern elegance with everyday comfort. Wide white oak hardwood flooring carries throughout, leading to a sun-filled open concept main floor with a cozy electric fireplace, formal dining area, and a beautifully renovated eat-in kitchen featuring crisp cabinetry, newer stainless steel appliances, and a walkout to a private fully fenced backyard. Upstairs youll find three generous bedrooms, including a primary suite with a walk-in closet and a newly updated 4-piece bath. The fully finished lower level offers a stylish recreation room, a brand new 3-piece bathroom, laundry, and plenty of storage. Every major update has been taken care of: owned hot water tank (2017), furnace (2018), exterior with new insulation, siding, soffit, fascia, and gutters (2018), windows (2020), interior updates (2020), AC (2021), interlocking (2021), and a fully custom-built basement (2023). With its flawless finishes, timeless upgrades, and unbeatable location near shopping, Starbucks, parks, trails, Oakville Hospital, Bronte GO, major highways, and within walking distance to top-ranked schools, this home truly checks every box. (id:24801)
Rock Star Real Estate Inc.
B - 73 Gort Avenue
Toronto, Ontario
Bright Bachelor/Studio Unit Lower Level in Desirable Alderwood. Welcome to this bright and spacious bachelor/studio unit located on the lower level of a well-maintained home in the sought-after Alderwood neighborhood. Enjoy the convenience of a separate entrance and all-inclusive utilities heat, hydro, and water included in rent. Walk to GO Train and TTC. Close to parks, shops, and major highways. Perfect for a single professional or student looking for an affordable and comfortable space in a great location. Rent includes all utilities. (id:24801)
Royal LePage Porritt Real Estate
659 Hood Terrace
Milton, Ontario
Welcome to this beautiful 3+1 bedroom, 4-bathroom home sits on a desirable corner lot and offers plenty of natural light throughout. This home features a charming front porch leading into a bright main level featuring a combined living and dining room, a cozy family room with a gas fireplace, and an eat-in kitchen complete with granite countertops and walkout access to a fully fenced backyard. Enjoy outdoor living on the concrete patio under a a gazebo, with a convenient garden shed for extra storage. Upstairs, the spacious primary bedroom with two walk-in closets boasts a luxurious 5-piece ensuite with a separate standing shower, double sinks, and a jet tub. Additional 2 spacious bedrooms and the second-level laundry offers added convenience for busy families. The finished basement provides extra living space perfect for a rec room, home office, or guest suite. The attached garage is finished with sleek epoxy flooring. Located close to parks, schools, places of worship, hospital, restaurants and shopping mall this home offers comfort, space, and convenience all in one perfect package. (id:24801)
Royal LePage Real Estate Services Ltd.
34 Greendust Court
Brampton, Ontario
Updated Detached Family Home on a peaceful court in the desirable Northgate community. Situated on a deep lot with East and West exposures. This home is filled with natural light and offers serene views of the adjacent park. The open-concept living and family room is perfect for entertaining, complete with a cozy fireplace that adds warmth and charm. The home features an updated kitchen with soft-close cabinets and drawers, stainless steel appliances, and a spacious dining room perfect for family meals. Step outside to a spacious, approx 16x22 ft patio, and grass-filled yard ideal for outdoor entertaining or quiet relaxation. The upper level includes three generously sized bedrooms, including a primary bedroom with a private 2-piece ensuite, walk-in closet and neutral broadloom. The finished lower level adds versatility with a large rec room, two additional bedrooms, and a 3-piece bath ideal for extended family, guests, or a home office setup. Additional highlights include: Roof 2019, Washer and dryer approx 3 -4 years old, CAC approx 3 -4 years, Private double driveway plus single garage - parking for 3 vehicles. A rare court location with tranquil park views. This is a wonderful opportunity to own a bright, welcoming home in one of Brampton's most sought-after neighbourhoods. (id:24801)
Harvey Kalles Real Estate Ltd.
3927 Mayla Drive
Mississauga, Ontario
Absolute Stunning! Its Now or Never, Priced to Sell! This prestigious corner-lot comes with 4+2 bedrooms and 4 bathrooms.This Beautiful Detached home nestled in the highly desirable community of Churchill Meadows offers both space and style.This home features 9-ft ceilings and Hardwood floor on the main. Spacious Open Concept kitchen, light-filled living room highlighted by an elegant gas fireplace.Elegant kitchen features stainless steel appliances, a modern tile backsplash, a center island,stylish cabinetry large windows above the sink fills the space with natural light and open-concept layout. Large windows and sliding doors with shutters allow abundant natural light and seamless access to the backyard.The second floor has 4 spacious bedrooms with Large windows and closets.The Master bedroom has Walk-in Closet, 4 Pc ensuite and Large Window. The fully finished basement with two additional bedrooms. Possible Separate entrance from Garage. Step outside to a large, fully fenced backyard featuring a patio and firepit, perfect for entertaining or relaxing summer evenings. A charming front porch adds warmth and curb appeal.Ideally located within walking distance to schools, parks, shopping, restaurants, and recreation centres, with easy access to major highways, this home truly offers it all. (id:24801)
RE/MAX Real Estate Centre Inc.
Bsmt - 490 Symington Avenue
Toronto, Ontario
Welcome to this beautiful one-bedroom basement apartment nestled in one of Toronto's trendiest neighbourhoods! This recently renovated unit, thoughtfully furnished with modern furniture, features an open-concept layout and a modern kitchen equipped with stainless steel appliances. Enjoy the convenience of the convenient location, with the best restaurants, bars, and unique shops just steps away. TTC is right at your doorstep, ensuring you have easy connections to explore all that the city has to offer! Note: The unit could be unfinished if needed. Tenant pays $50 for utilities and an additional $50 for high-speed internet provided by the landlord. On-site parking available on the property for $120/month. (id:24801)
Royal LePage Terrequity Realty
95 Vintage Gate
Brampton, Ontario
Welcome To This Beautiful Sun Filled Spacious Raised Bungalow Boasting 3 +1 Bdrms With 9ft Ceilings! A Large Front Covered Patio Provides A Nice Place To Enjoy A Cup Of Coffee, Step Inside To A Sizeable Foyer, A Main Floor That Features A Combined Large Living & Dinning Room, The Primary Bedroom Provides Comfort With A 4 Piece Ensuite With A Soaker Tub, There are 2 More Spacious Bedrooms And An Oversized Kitchen with Breakfast Bar, An Eat-In Area That Offers A Walk Out To The Private Backyard With A Multi Tiered Deck, A Natural Gas BBQ, A Gazebo, A Fully Fenced Yard, And An Above Ground Swimming Pool! The Basement Is Suitable For An In-law Suite With The Possibility Of A Separate Entrance, The Basement Boasts An Extra Large Living Space With 9 Ft Ceilings, A Kitchenette, 1 Bedroom, A 4 Piece Bathroom, Another Partially Finished Oversized Room With A Closet and Large Window, And A Workshop With Built In Shelves! This Home Is A Must See! Public transit, Grocery Stores, Shops, And Restaurants Are Just Moments Away. Schools Are Close And Commuters Will Appreciate The Proximity To Mount Pleasant GO Station And Quick Access To Highways 410 And 407, Making Travel Throughout The GTA Seamless. (id:24801)
Royal LePage Certified Realty
692 Catalina Crescent
Burlington, Ontario
Stylish, spacious & move-in ready welcome to 692 Catalina Cres in Burlington's desirable Longmoor neighbourhood. This fully renovated 3+1 bed, 2 bath raised ranch features an open-concept main floor with a chefs kitchen, a large island & stainless appliances, flowing into a bright dining & family room with a gas fireplace. Crown moulding, pot lights, California shutters & fresh paint add modern flair, while the spa-like main bath offers everyday luxury. The lower level boasts a sunlit rec room with wood-burning fireplace, a stunning bath with soaker tub & a walk-up to a landscaped yard with tiered deck & inground pool. Set on a quiet, tree-lined crescent near top-rated Nelson High School, parks, shops, The Go Train &easy access to the QEW perfect for families craving comfort & convenience. (id:24801)
Royal LePage Burloak Real Estate Services
RE/MAX Ultimate Realty Inc.
55 William Crisp Drive
Caledon, Ontario
Elegant Estate Home in Prestigious Community. Welcome to this Premium Estate home, offering the perfect blend of luxury, comfort, and convenience. This Home features soaring 10'' ceilings on the main floor, 9'' ceilings on the second floor and basement. As you step inside, the space welcomes you with an open-to-above ceiling, creating an airy, expansive feel that's rarely found in lower levels. Multiple features like 24x24 ceramic tiles, rich hardwood floors, Pot lights, etc. As you walk in to Office space greets you, offering a quiet and bright environment perfect for productivity. Separate living room, thoughtfully designed for both elegance and comfort with refined finishes, coffered ceiling, Large windows & a wet bar area, complete with custom cabinetry and a stylish sink. The gourmet kitchen is a chefs dream, with extended cabinetry, built-in appliances, and a walk-in pantry. The main floor includes two bedrooms thoughtfully designed for elderly parents Master bedroom boasting a luxurious 5-piece ensuite, walk in huge Closet. Entertain with ease in the open-concept great room and formal dining area, where soaring ceilings-rising to approx. 20 feet create a dramatic and inviting atmosphere. Conveniently located laundry area in the mudroom, complete with custom cabinetry for ample storage. The second floor features three generously sized bedrooms, providing comfort and privacy for family and guests. One bedroom is served by a convenient 3pc bath, while the remaining bedrooms share a spacious 4 pc bath, ensuring everyone's needs are met. In addition, a laundry area on this level adds ease and efficiency to daily living. Discover an unfinished walkout basement that's brimming with potential. Outdoor enthusiasts will appreciate the private patio with fireplace and lush surroundings. Convenience is assured with a four-car garage and additional Appx 10 parking for guests. (id:24801)
RE/MAX Realty Services Inc.
3 Desert Sand Drive
Brampton, Ontario
Spacious 3+1 Bedroom Townhouse with Finished Basement & Second Kitchen in a Prime Location! This beautifully maintained freehold townhouse offers generous living space, great functionality, and unbeatable value. Featuring 3 spacious bedrooms plus a large additional bedroom in the finished basement, this home is perfect for growing families or investors. The basement includes a second kitchen and full living space offering excellent rental income potential or an ideal setup for in-laws. Bright and well-kept interiors and a location that can't be beat steps from parks, schools, shops, and minutes to major highways and public transit. A fantastic opportunity to own a clean, versatile home in a high-demand, family friendly neighbourhood! (id:24801)
Century 21 Green Realty Inc.
Bsmt - 15 Dalecrest Road
Brampton, Ontario
Spacious "LEGAL BASEMENT APARTMENT" with separate entrance. Features 3 bedrooms and 2 full washrooms, including a primary bedroom with ensuite. Bright open layout with private ensuite laundry. Convenient location close to schools, parks, transit and amenities (id:24801)
RE/MAX Metropolis Realty
1403 Glen Rutley Circle
Mississauga, Ontario
Well-Maintained 4+1 Bdrm Backsplit 4 Level Home W/Huge Sunny Paradise Backyard! Freshly Painted Throughout; Brand New Window Coverings; Recently Updated Appliances Including Washer/Dryer, Fridge, Stove and Dishwasher; Spacious, Open-Concept Liv Rm/Din Rm/Eat In Kitchen; Sunken Family Room With W/O To Landscaped Garden; Gleaming Hardwood Floor Throughout; Quiet Family-Oriented Neighborhood; Great School Area; Huge Lot W/ Mature Trees: Perfect Home For Kids To Play & Adults To Entertain! Easy Access To Ttc , Schools, Parks, Shopping, Community Centre & Major Routes. (id:24801)
Homelife New World Realty Inc.
1615 Sir Monty's Drive
Mississauga, Ontario
A Must See!!! Beautifully maintained 4-bedroom home in the highly sought-after Olde English Lane neighbourhood. This warm and inviting home offers scenic park views and is conveniently located close to Heart Land Town Centre, Major highways, schools, hospital, places of worship. Home has a spacious layout featuring a formal living and dining area, an inviting family room with fireplace, An eat-in kitchen with stainless steel appliances and recently upgraded counter top and back splash. Four generously sized bedrooms with complete hardwood flooring, recently updated bathrooms. An elegantly furnished basement, with built-in book shelf, wet bar and a luxurious Jacuzzi. This home is the perfect blend of elegance, comfort, and convenience. Dont miss out, schedule your showing today! (id:24801)
Icloud Realty Ltd.
53 Dryden Way
Toronto, Ontario
This premium executive extra wide end-unit townhouse combines modern design, natural light, and plenty of thoughtful upgrades across nearly 2,400 sq. ft. of living space. Extensively upgraded, with thousands invested in quality builder enhancements. Every detail has been thoughtfully enhanced, creating a home that's as stylish as it is functional. The open main level is ideal for entertaining, featuring a chef-inspired kitchen with Caesarstone countertops, a spacious centre island, stainless steel appliances including a gas range and double-wide fridge open with spacious dining area, a separate servery, powder room and living room. Step out to a covered terrace with BBQ for effortless indoor-outdoor living. Upstairs, three spacious bedrooms include a luxurious primary retreat with a spa-like ensuite and walk-in closet, along with the convenience of laundry all on the same level. The bright lower level offers high ceilings, large windows, a 3-piece bath, built-in desk, extra storage, and a walkout to a private, fully fenced inviting yard. A private drive and garage offers plenty of parking, and direct access into the home. Ideally located close to shops, grocery stores, parks, transit, and major highways, this property blends luxury living with everyday convenience. (id:24801)
Royal LePage Supreme Realty
403 Glenashton Drive
Oakville, Ontario
5 Elite Picks! Here Are 5 Reasons To Make This Home Your Own: 1. Stunning Updated Kitchen ('25) Boasting Centre Island with Breakfast Bar, Granite Countertops, Marble Backsplash, Stainless Steel Appliances & Bright Breakfast Area with Additional Cabinetry & W/O to Deck & Yard. 2. Spacious Principal Rooms, Including Open Concept Family Room with Fireplace & Formal Combined D/R & L/R with French Doors, Hdwd Flooring & Bay Window... Plus Private Main Level Office. 3. Bright & Airy 2nd Level Boasting 4 Generous Bedrooms, Including Primary Bedroom Suite with W/I Closet Plus 2nd Closet & Updated 5pc Ensuite ('25) with Double Vanity, Freestanding Soaker Tub & Glass-Enclosed Shower. 4. Spacious Finished Bsmt with New Vinyl Flooring ('25) Featuring Spacious Open Concept Rec Room with Fireplace, 2nd Kitchen & Dining Area, Den/Office Space (Would Make Excellent 5th Bedroom!), Full 4pc Bath & Ample Storage! 5. Private Fenced Backyard with Pergola-Covered Deck, Storage Shed & Patio Area, Backing onto Greenspace/Trail Leading to Extensive Trail System & Parks. All This & More!! 3,144 Sq.Ft. A/G Finished Living Space PLUS 1,614 Sq.Ft. in the Finished Basement!! Convenient Double Door Enclosed Porch Entry. Updated 2pc Powder Room ('25) & Convenient Main Floor Laundry with Side Door W/O & Access to Garage Complete the Main Level. Classy 4pc Main Bath with Double Vanity & Large Shower. 2025 Updates Include: New Engineered Hdwd Flooring on Main & 2nd Levels, Freshly Painted Main Level, Bsmt & Bdrms (Except 1), Freshly Painted Window Trim & Interior Doors, Refinished Front Door & Storm Door, Upgraded Light Fixtures, Deck Refinished. Updated Shingles '22. Prime Wedgewood Creek Location Just Steps from Parks & Trails, Top-Rated Schools, Rec Centre, and the Uptown Core with Restaurants, Shopping & Many Amenities... Plus Quick Access to Hwys, Sheridan College, Oakville Place & More! (id:24801)
Real One Realty Inc.
13958 Trafalgar Road
Halton Hills, Ontario
Great Opportunity To Own A Cozy Bungalow Nestled By Mature Trees. Potential To Build On This Expansive 209' X 104' Lot Surrounded By Green Space And Farm Land. This Family Home Features 2 Generously Sized Bedrooms And An Open Concept Living And Dining Area. Basement With A Separate Entrance - Great For An In-law Suite! Located 10 Minutes North Of Georgetown. Easy Access To Highways 401/403/407. Please Do Not Enter The Property Without An Appointment/Agent. (id:24801)
RE/MAX Professionals Inc.
479 Grindstone Trail
Oakville, Ontario
Bright and Spacious 4 Bedroom 4 bathroom Detached House. Over 2500 Sqft. Functional Layout. Main floor boasts 9ft ceiling. Great Location, Close To Major Hwy 407/403/Qew, Short Drive To Go Station, Minutes To Shopping Center, Parks, High Ranking Schools, Community Center And Hospital. (id:24801)
Bay Street Group Inc.
46 Bythia Street
Orangeville, Ontario
Exceptional open concept Raised Bungalow completely move in ready with modern top to bottom renovations and featuring very unique spectacular large picturesque back yard area! Amazing curb appeal with outside updates. Open concept layout with stunning high end kitchen and living areas. Great Flooring flows throughout and into each bedroom. Lovely Modern Washroom in main area. Fully Finished Downstairs features a large recreation area and additional bedroom space plus a washroom creating many ideas. Front area has wonderful curb appeal. You really have to view that backyard in person to understand the uniqueness and beaty that this property maintains. Central area of Orangeville, located within walking distance of great schools parks, Churches and shopping!! (id:24801)
One Percent Realty Ltd.


