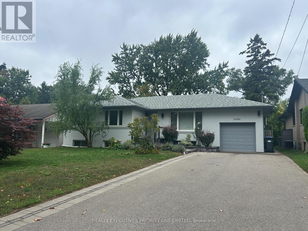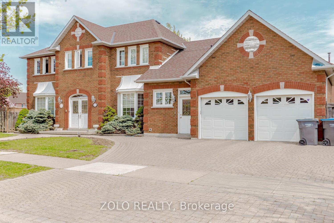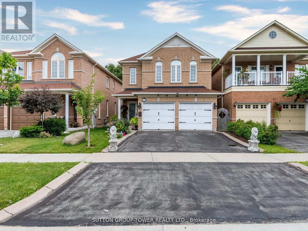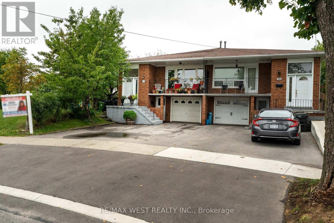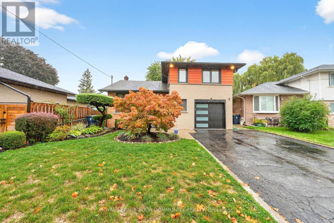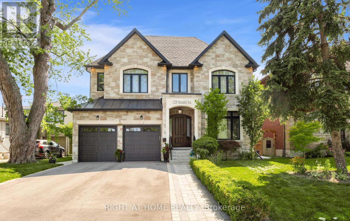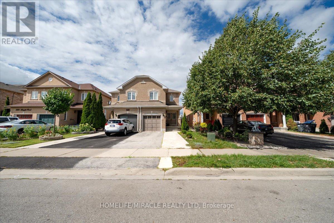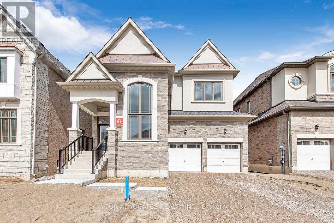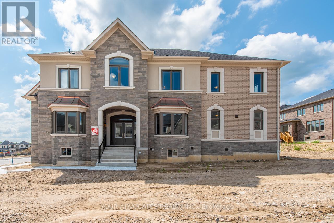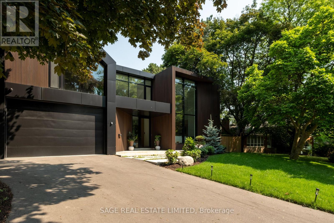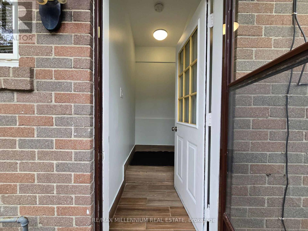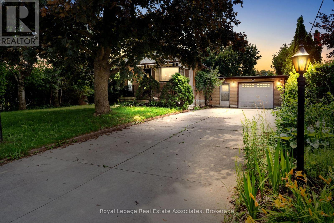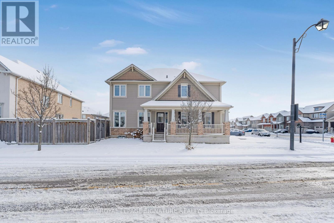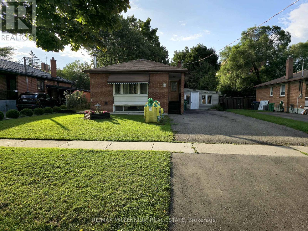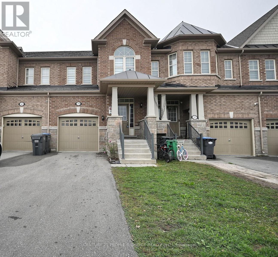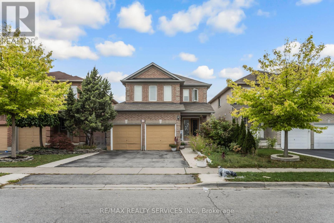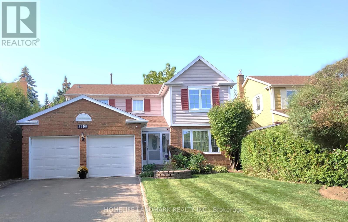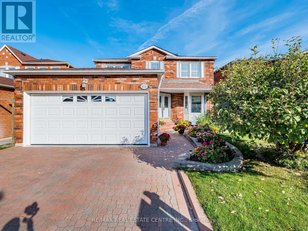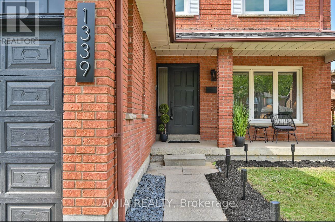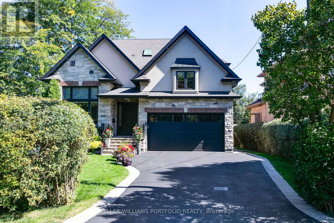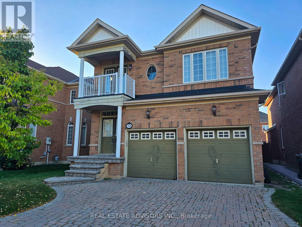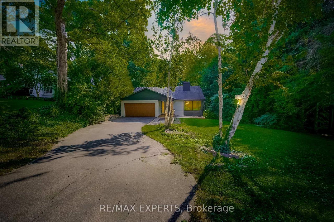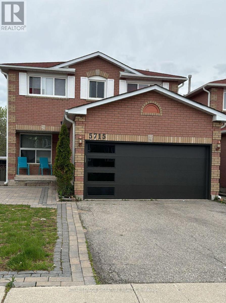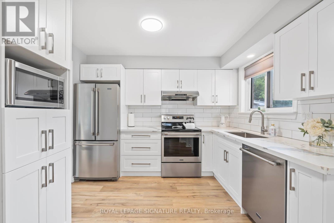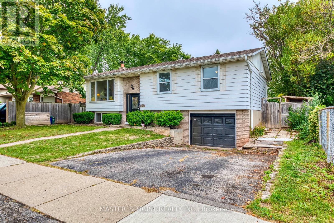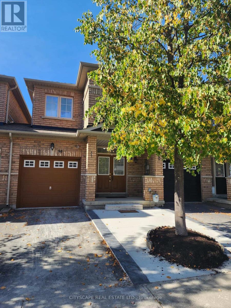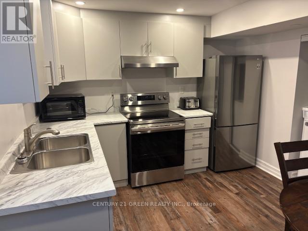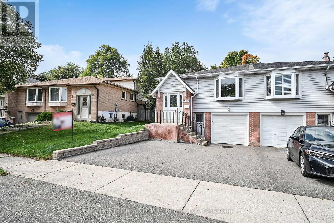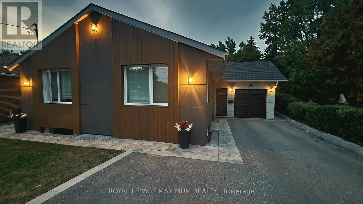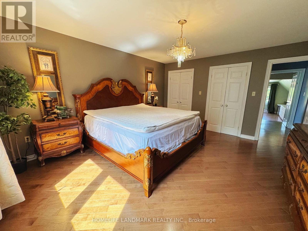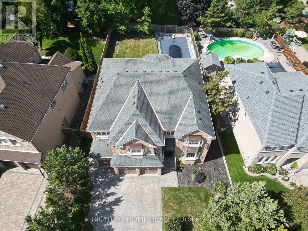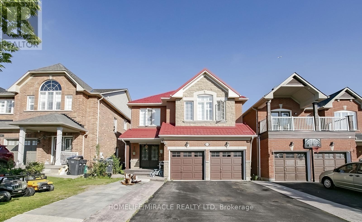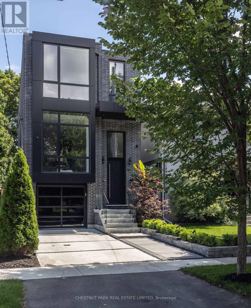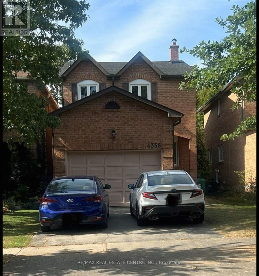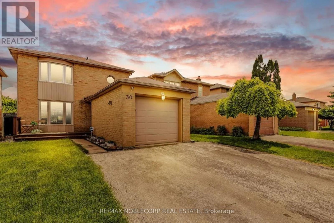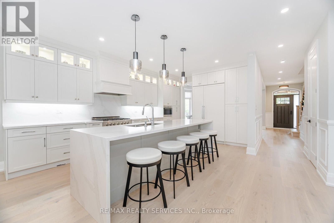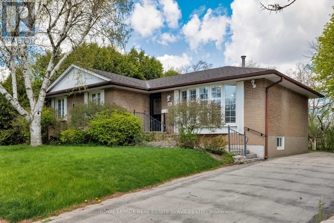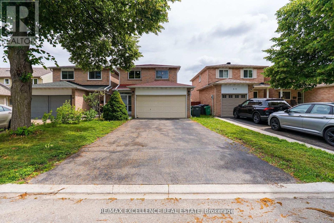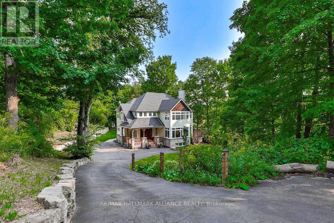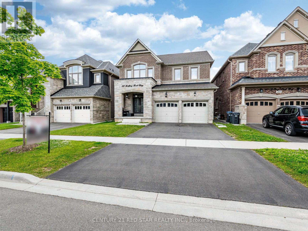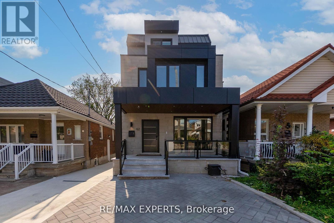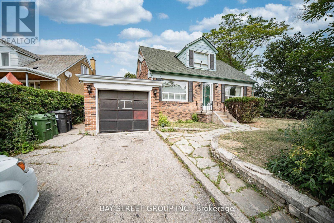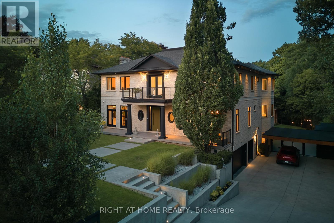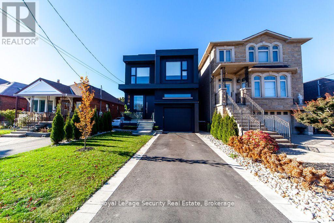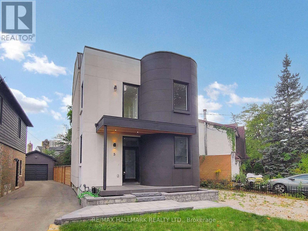64 Everingham Circle
Brampton, Ontario
Rare find backing on to ravine no home behind**, 5 Bedroom, 6 Washroom detached home, approx 3,200 Sq.Ft. of living space, perfect for multi-family living and investors. Spacious Layout designed with luxury in mind. Lower level offers a 5th bedroom with 3-pc washroom, separate entrance, and walk-out to the backyard - ideal for use as an in-law suite. 9 Ft ceiling at main level, stainless steel appliances in kitchen with breakfast area leading to a wooden deck, overlooking the majestic ravine. Second level offers 4 large bedrooms, 3 full bathrooms,each bedroom with bathroom access. Close to Schools, bus stops, parks, plaza, and much more amenities. Basement has a recreation room, washroom and gym room. The gym room can easily be converted in to another bedroom. ** No walkway**. (id:24801)
Right At Home Realty
Century 21 Percy Fulton Ltd.
2486 Edenhurst Drive
Mississauga, Ontario
Custom designed home in a highly desired area in Cooksville, situated on a quiet street close to Hwy 403 and mins away from Square One, big box stores, universities, GO station, parks, public schools This Incredible Home Includes: 2 bedroom (redesigned from 3 original bed rooms), huge and maverlous ensuite (heated floor, high end baths accesories). Stunning Kitchen with Quartz Island, countertop, High end Fridge (Miele)/Freezer, designed Range hood, Bistro Kitchen. Fully Finished separate entrance (walk up to backyard) Basement with 3 bed rooms, 4Pc Bath, Cold Cellar. JUST MOVE IN READY. (id:24801)
Realty Executives Priority One Limited
1474 Rosemanor Drive
Mississauga, Ontario
A beautifully fully-furnished basement apartment for a couple or small family with bed, linen, dressing table, beautiful leather sofa (3 pc and 2 pc) center & side tables, side lamps, massive kitchen table with seating for 6 or 8, utensils, rugs, fully equipped kitchen with pots n pans, plates, glasses etc. Very tastefully furnished. Bus-stop right outside the house. Go train station less than 2 kms away, Convenience Stores,. Grocery stores, Coffee Time, Adonis supermarket, banks, Rogers, restaurants all walking distance. Very centrally located between Eglinton and Burnhamthorpe. Please note basement size for rent is 1000-1200 sq ft (id:24801)
Zolo Realty
5224 Churchill Meadows Boulevard
Mississauga, Ontario
Spectacular Family Residence, Updated With Quality Finishes And Attention To Details. Custom Kitchen Cabinetry W/ Granite Counters, Tile Backsplash, Stainless Steel Appliances & Rich Crown Moulding, Cozy Family Room W/ Cathedral Ceiling, Gas Fireplace And Picture Windows Overlooking Large Backyard. The Remarkable 4 Bedrooms On The Second Floor All Have Closets & Primary W/ 5pc Ensuite. This Home Includes A Totally Finished Basement W/ Hardwood Floors, 3 Pc Bath And Lots Of Pot Lights-Making It An Inviting And Cozy Place To Enjoy. The 2-Car Garage W/ Separate Doors W/ Openers Is Finished With Tiled Floor And Panelled Walls, Ready For Your Luxury Vehicles. This Property Has A Very Private Backyard Backing Onto Forested Greenspace Rarely Available Dont Miss Out. Priced To Sell Quick. (id:24801)
Sutton Group-Tower Realty Ltd.
330 Pellatt Avenue
Toronto, Ontario
Spacious 4 bedroom backsplit with bright family room, offering plenty of space for a growing family. The lower level has been thoughtfully converted toa 1 Bedroom in law suite with its own side entrance, perfect for extended family or guests, and can easily be converted back if desired. The basement features a front entrance, large kitchen/dining room a 3 piece bathroom and 3 bedrooms**the main floor and upper has ensuite laundry**In law unit and basement share a laundry** (id:24801)
RE/MAX West Realty Inc.
267 Jeffcoat Drive
Toronto, Ontario
Where style meets substance, offering not only stunning renovations but also extensive updates to core systems for true long-term value. This beautifully upgraded 4-level sidesplit features 4 bedrooms, 3 baths & landscaped 150-ft lot. Imported Italian porcelain & engineered hardwood floors, chandelier lighting & inside access to oversized garage with shelving and large picture windows w/remote blinds throughout. A fully rebuilt kitchen (to the core) with quartz waterfall island, Italian porcelain floors, pot lights, under-cabinet lighting. Oversized sliding doors to covered wood deck and private treed backyard. Living & Dining areas brag with crown moulding, oversized windows, pot lights, upgraded lighting, wall sconces, dimmer switch & original decorative plaster ceiling for the right touch of nostalgia. Hardwood stairs w/painted risers & wrought iron pickets take you to the Upper level with luscious floors, upgraded lighting & electronic blackout blinds. Primary bedroom with double closet & backyard views, two additional bedrooms plus fully rebuilt 3-piece bath w/ Blue Italian porcelain, mosaic shower floor, glass shower doors & large vanity. Lower level with custom laundry room featuring cabinetry, quartz counters, undermount sink & a Home theatre with 95-inch projection screen, smart projector, included L-shaped seating, party lights & pot lights w/dimmer. A recently added full bath with Italian porcelain, suspended cabinetry & glass shower. Ample storage includes broom closet, cantina, expansive crawl space & furnace room. Exterior landscaped front and rear yards, numerous sitting areas, large shed, mature trees, driveway for 6, new insulated garage door. Major updates include furnace, AC, humidifier, all windows, front door, sliding door, eaves & downspouts, roof, interior doors & trim, plumbing & HVAC systems. Electronic blinds, smart home security, freshly painted. Move-in ready with comfort, efficiency, and confidence for years ahead. See 3D Tour! (id:24801)
Royal LePage Your Community Realty
1220 Meredith Avenue
Mississauga, Ontario
Solid built house on a very nice, quite, treed, wide, kids and pet friendly street. 15 minute walk to Lake Ontario. Very desirable location, close to top rated schools, beautiful Lakeview Library, Serson park, open school grounds, community centre, port credit shops, famous ice cream shop and eateries. Close to Long branch and Port credit GO stations. Easy and quick access to highway QEW for a 15 minutes drive to downtown Toronto. Highend area with custom built homes, ideal for a family. (id:24801)
Right At Home Realty
2574 Sharon Crescent
Mississauga, Ontario
Welcome to 2574 Sharon Crescent! This is a rare opportunity to create the home of your dreams, with the unique advantage of choosing your own finishes in a stunning custom-built 3,882 sq. ft. residence. Featuring 5 spacious bedrooms and 5.5 bathrooms, this home is thoughtfully designed for both luxury and functionality. Set on a beautiful pie-shaped lot in an established neighbourhood known for its custom homes and prestigious living, this property offers the perfect blend of elegance and exclusivity. Don't miss your chance to personalize every detail and bring your vision to life in this exceptional home! (id:24801)
Ashley
326 Albright Road
Brampton, Ontario
Welcome to this spacious and beautifully maintained semi-detached home in the sought-after Fletchers Creek Village community, featuring a double-door entry. Step into a bright, open foyer that leads to a generous living and dining area perfect for both everyday living and entertaining. The large eat-in kitchen offers ample counter space and a walk-out to a fully fenced backyard for outdoor enjoyment. Upstairs, you'll find three spacious bedrooms, including a primary suite with his-and-her closets and a 4-piece ensuite with soaker tub and separate shower, along with the convenience of upper-level laundry. The finished basement provides valuable bonus space, featuring a practical three-piece washroom, cold room, and ample extra storage. An open den area offers the perfect spot for study, work, or entertainment, while the enclosed room currently used as a bedroom provides flexibility for guests, a home office, or private retreat (basement not retrofit). Ideally located near schools, parks, shopping, and just minutes to GO Transit, this move-in-ready home combines comfort, functionality, and future potential, a fantastic opportunity for families and professionals alike. (id:24801)
Homelife/miracle Realty Ltd
83 James Walker Avenue
Caledon, Ontario
Welcome Home! 83 James Walker, the "Russel" Model, is located in the prestigious Castles of Caledon community in Caledon East. This open concept, executive home with approximately 3,339 sqft of luxuriously appointed finished space, has 4 bedrooms each with its own en-suite bathroom, walk in closet, smooth 10' ceilings (main)and 9' ceilings (basement), 4" hardwood and 13"x13" imported tile throughout, an abundance of natural light, 200 amp electrical service, and much more, including lavish investment in upgrades, a combined living and dining room, and a mudroom connected to a separate basement entrance to an additional 1,406 sqft for you to finish as suits you; in law, income, etc. It must be seen and experienced. Act now because it's one of a kind. (id:24801)
Your Advocates Realty Inc.
117 James Walker Avenue
Caledon, Ontario
One Of The Last Remaining Lots In One Of Caledon East's Newest Communities The Castles Of Caledon! An Exclusive New Community By CountryWide Homes! The "Innis" Corner Model Features: 4 Bedroom, & 4.5 Washrooms, Aprrox 4050 SF. Spacious Open Concept Layout. 3 Car (tandem) Garage.This Unobstructed Premium Corner Lot With an Upper-Level View of the Community Offers An Abundance Of Natural Light, Large Bedrooms, And A Beautiful Loft Area. Very Large, Unfinished Basement Is Ready For Your Personal Touch. Excellent Open to Above Family Room With 19 Ft Ceiling Is A Must See. Large Eat-In Kitchen, with Huge Center Island And Quartz Counter Top(s) Is An Entertainers Dream! (id:24801)
Your Advocates Realty Inc.
38 Ravensbourne Crescent
Toronto, Ontario
A gentle fusion of Scandinavian and Japanese design, The Emperor sits proudly in Toronto's charming Princess Anne Manor neighbourhood. This detached custom build is an architectural wonder of the west end with smooth finishes, oak floors and panelling, plunging sight lines and cascading sunlight. Hidden doors reveal themselves at your fingertips to unassuming ensuite bathrooms dressed in creams and stone or covert closets with abundant storage - its invisible lines maintain minimalism at the forefront of its demure design. Dramatic floor-to-ceiling windows rise 21 feet high in the main living, wide open to a generously sized dining room and bright kitchen with an exceptional breakfast island and concealed coffee nook. Fluting and custom millwork anchors the front entrance and frames the tv, complimenting the microcement finished gas fireplace. A constellation of soft lights quietly illuminates the home, a spectacle when the sun goes down, while its tobacco coloured facade stretches across the 76 foot wide lot and leads to an inground saltwater pool at the rear. Beneath century old canopy trees, around slow swooping roads, this one-of-a-kind modern build is two minutes from St George's Golf & Country Club & only ten minutes to Pearson Airport. Over 5000 total square feet, your choice of two primary bedrooms and multiple flex spaces on the top floor with the option to convert them to extra bedrooms - executives, creatives, gamers, podcasters, families and fitness enthusiasts will find limitless potential and a whole new meaning to going home at 38 Ravensbourne. (id:24801)
Sage Real Estate Limited
Bsmt - 144 Clarence Street
Brampton, Ontario
This recently upgraded basement apartment includes all utilities including heat, hydro and water and features a spacious functional layout with 2 generous bedrooms 1 full bathroom a separate kitchen, dedicated dining and living rooms plus a versatile den ideal for a home office or study. Recent upgrades showcase modern flooring and stylish lighting fixtures that brighten the space. Private laundry and one on-site parking space add to the convenience. Situated in a mature Brampton neighbourhood with easy access to public transit and major roadways it is close to schools parks grocery stores cafés and everyday amenities making it perfect for professionals couples or small families seeking comfort and privacy. (id:24801)
RE/MAX Millennium Real Estate
168 Tidey Avenue
Halton Hills, Ontario
Welcome To 168 Tidey Avenue In The Heart Of Acton A Fully Renovated, Turn-Key Bungalow Offering Over 2,500 Sq.Ft. Of Finished Living Space. This Beautiful 3+2 Bedroom, 2 Bathroom Home Has Been Thoughtfully Updated Throughout With New Flooring, Pot Lights, Baseboards, Paint, Plumbing, Electrical, And More. The Main Level Features A Bright Open-Concept Living And Dining Area Overlooked By A Modern Kitchen Complete With Granite Countertops, A Large Centre Island, And Built-In Appliances. Three Well-Appointed Bedrooms And A Stylish 4-Piece Bathroom Complete The Main Floor. The Fully Finished Lower Level Offers A Spacious Rec Room, Two Additional Bedrooms, A Second 4-Piece Bathroom, Ample Storage, And Its Own Electrical PanelProviding Great Potential For A Future In-Law Suite Or Rental Income. With An Attached 1-Car Garage And Driveway Parking For Up To 4 Vehicles, This Home Combines Functionality With Style. The Backyard Is A Blank Canvas, Perfect For Entertaining Or Creating Your Own Outdoor Retreat. Ideally Located Close To Schools, Parks, Shopping, And More, This Beautiful Home Is Move-In Ready And Waiting For You. (id:24801)
Royal LePage Real Estate Associates
897 Farmstead Drive
Milton, Ontario
PREMIUM WILLMOTT CORNER LOT - MOVE-IN READY FAMILY HOME! Discover this stunning 4 Bedroom, 3 Washroom detached home on an oversized corner lot in Milton's prestigious Willmott neighbourhood. HARDWOOD FLOORS throughout - NO CARPET anywhere . Open kitchen features S/S Appliances , massive pantry & seamless dining flow. Fresh paint, brand new window coverings & upgraded Light fixtures. Elegant all wood staircase showcases quality craftsmanship. LIFESTYLE ADVANTAGES: Quiet oversized fenced yard with partial stonework perfect for entertaining . Premium parking : 2 car garage PLUS 2 car driveway. Garage entrance provides year around convenience. Huge unfinished basement offers endless customization potential. UNBEATABLE LOCATION: Steps to Willmott Central Park with trails & playground. Minutes to Milton Hospital, sports centre & GO Transit,Top-rated schools nearby. Perfect blend of comfort, convenience & quality in Milton's most sought -after area! (id:24801)
Royal LePage Signature Realty
14 Charles Street
Brampton, Ontario
Welcome to this recently built, spacious 3-bedroom, 2-bathroom basement apartment with separatelaundry. Featuring a private separate entrance, this modern unit offers both privacy andconvenience. All utilities are included for a hassle-free lifestyle, and 2 dedicated parkingspaces are provided. Perfectly located, you'll enjoy easy access to shopping, restaurants, andpublic transit, making daily errands and commuting effortless. (id:24801)
RE/MAX Millennium Real Estate
39 Pearman Crescent
Brampton, Ontario
FREEHOLD 2 STOREY- NO MAINTENANCE FEE !! FINISHED BASEMENT !! Welcome to this Beautiful, Spacious and Immaculate townhouse in the Northwest Community of Brampton This Gorgeous and well kept house features: Hardwood through the house, 9ft Celling on Main Floor. 3 good spaced bedrooms + Den and 3.5 bathrooms, Upgraded chef's kitchen with stainless steel appliances Quartz Countertop, Good Size Island,. Pot Lights !!!Primary Bdr with an 5-pc ensuite washroom and big walk-in closet + Additional Closet. 2nd Bedroom with walk in closet. All the rooms have large windows which let a lot of natural light in the house. Finished basement with Rec room and Full Bathroom !! No Carpet !!! Built-in garage with an inside access to home and also a door that opens to the backyard. Fully fenced backyard providing privacy & perfect for outdoor gatherings and leisure activities. Very Practical & Open Layout. Lots of Natural Light Conveniently Located - Close to All the amenities, Grocery Stores, Restaurants, Banks, Parks, School, Gas Station, Mount Pleasant GO STATION, Minutes to Walmart, Home Depot,tons of Plazas. (id:24801)
Century 21 People's Choice Realty Inc.
12 Roadmaster Lane
Brampton, Ontario
Welcome to this beautiful 4-bedroom detached home with a double car garage in a highly sought-after neighborhood. Featuring a functional layout with separate living, dining, and family rooms, along with a bright breakfast area and spacious kitchen. The second floor offers 4 generous bedrooms and 2 full washrooms, including a primary suite with ensuite and walk-in closet. The basement is legally partially finished as a second dwelling, offering great potential for rental income or extended family use. Conveniently located close to schools, parks, shopping, and transit. Perfect for families or investors! (id:24801)
RE/MAX Realty Services Inc.
3666 Sawmill Valley Drive
Mississauga, Ontario
Beautifully Renovated Modern Kitchen With Granite Counters, Glass Backsplash, S/S Appliances, & Extended Cabinets. Inviting Family Rm Features California Shutters, Beautiful Mantel, French Doors, Hardwood Floors, Arched Entrance, Fire Place & Crown Moulding! Entertainers Delight Finished Basement W Newer Plank Lvt, Pot Lights, Wet Bar And Plenty Of Storage. Master bedroom 5 Pc Ensuite, Self Closing Doors & Wic. 2 Tier Deck Surrounded By Beautiful Landscaping! Water Softener. Wired for E-V power charging in the garage in 2018 (power charger not installed). Lots of rest original windows replaced (2018), Auto water springkler system atted for landscape (2018). Extra Heat pump added (2023). Great Location, Great Value, Close To Parks/Trails, Transit, Shopping & Across Street From Schools! Move In Ready! (id:24801)
Homelife Landmark Realty Inc.
274 Ceremonial Drive
Mississauga, Ontario
Welcome to 274 Ceremonial Drive, Mississauga a first-owned detached home offering timeless design, modern comfort, and over 3,500 sq. ft. of livable space. A striking spiral staircase with wooden railings greets you at the entrance, leading into the heart of this 4- bedroom, 4-bathroom home. The main floor features a bright and functional layout with a living room, dining room, family room, and an open-concept kitchen with a breakfast area. The kitchen is flooded with natural sunlight throughout the day, with large windows overlooking the backyard a perfect spot to enjoy both sunrise and sunset views. Upstairs, the primary suite is a true retreat with a spacious walk-in closet and a 5-piece ensuite bath. Three additional generously sized bedrooms share a 4-piece bathroom, giving every family member comfort and privacy. The finished basement expands the living space with a full bathroom and a versatile recreation area, ideal for a home theatre, gym, or additional family room. This home is complete with hardwood floors on the main and second levels, beautifully landscaped front and backyard, an interlock driveway, and a double-car garage. (id:24801)
RE/MAX Real Estate Centre Inc.
1339 Willowbank Trail
Mississauga, Ontario
This Isn't Just a Listing; Its an Invitation to Build Your Dreams and Create a Lasting LegacyThe Home You Are About to Discover Was My Parents' First New Home Nearly 45 Years Ago. It Reflects Their Purpose, Persistence, and Resilience as Newcomers to Canada With Only a Suitcase and Their Clothes. This Home Represents the Foundation of Dreams, Family, and a Lasting Legacy.As Their Son, I Have Personally Remastered This Home to Balance Its Vintage Character With Contemporary Finishes. The Theme of the Home Embraces Minimalism, Harmonizes Light and Energy, and Serves as a Canvas for Future Beginnings. I Am Excited for You to Explore Each of the Four Bedrooms, Each Carrying Its Own Unique Energy.My Mom Was a Fashionista in Her Time, So I Designed the Master Ensuite to Provide a Spa-Like Experience, Complete With a Beauty Counter Made for Sephora & Selfies. Understanding the Needs of a Growing Family, I Designed the Second Main Bathroom to Accommodate Siblings Without the Sink Rivalry.As You Walk Down the Stairs, You'll Experience a Timeless Curved Staircase That Has Been Remastered to Reflect a New Era of Artistic Influence and Symmetrical Design. Im Also Eager for You to Discover the Main Living Floor, Skillfully Designed to Let Light Flow Through Its Open Concept, Create Culinary Delights in a Chef-Inspired Kitchen, and Enjoy the Warmth of a Wood-Burning Fireplace. The Main Floor Has Been Redesigned to Suit All Aspects of Modern Lifestyle. Finally, the Basement Has Been Remastered for the Young and Young at Heart Whether as a Fitness and Wellness Hub or a Year-Round Indoor Playground. The One Timeless Feature of This Home That Required No Upgrade Is Its Location. Parks and Pathways, Public Transportation, Recreation Centres, Shopping, Schools of Every Denomination, and Every Major Highway in the GTA Are All Just Minutes Away. Let Me Be the First to Welcome You Home. (id:24801)
Anjia Realty
83 Hammond Road
Mississauga, Ontario
Spacious Basement Unit, 2 Bedroom Detached Bungalow, Features 2 Bathrooms ( 1 full & 1 Half ), Large Backyard, Perfect for Outdoor Entertaining / Peaceful Relaxation. Located In The Prime Streetsville Area, Walkable To Go Station & Easily Accessible From All Major 400 Highways, Credit Valley Hospital, Erin Mills Town Centre, Parks & schools. The Workshop In The Backyard Is Not For Rent. The Tenants Of this Unit Will Pay 35% Of The Utilities. Upstairs is rented Separately. One Car Parking Is Included On The Driveway. (id:24801)
Royal LePage Signature Realty
7 Maydolph Road
Toronto, Ontario
Experience refined, turnkey living in this stunning Eatonville home, where timeless elegance meets modern functionality. Soaring ceilings, custom millwork, coffered and tray accents, and expansive windows create light-filled, inviting spaces for family life and entertaining in style. The chef-inspired kitchen, complete with natural stone counters, stainless steel backsplash, butlers pantry, built-in ovens, and a 6-burner stove with pot filler, flows seamlessly into the family room and out to a private, fully fenced backyard with a large deck framed by towering mature trees. Thoughtful touches continue throughout the home with hardwood floor inlay, skylights, built-in speakers, gas fireplaces, accent lighting, and a convenient main-floor office. Upstairs the primary suite offers two walk-in closets and a spa-like 5-piece ensuite with clawfoot tub, while the additional bedrooms feature en-suite access, custom shutters, and heated floors in bathrooms. The finished lower level with walk-out expands living and entertaining options and features a spacious rec room, wet bar, laundry centre, full bathroom, and flexible rooms for gym, media, or guest accommodations. This home offers ample storage areas including a large loft in the garage, perfect for seasonal storage. Centrally located, steps from parks, top schools, transit, shopping, and the Kipling GO and subway hub, every detail in this custom home supports a lifestyle of comfort, elegance, and effortless day-to-day living. (id:24801)
Keller Williams Portfolio Realty
3208 Countess Crescent
Mississauga, Ontario
Located in desirable Churchill Meadows, this 4+1 bedroom home offers approx. 2800 sq.ft. A bright breakfast area overlooks the private, fenced yard, while the separate family room with gas fireplace and spacious living/dining areas provide plenty of room to entertain. The primary suite features a balcony retreat, spa-style ensuite with soaker tub and separate shower. Convenience of main-floor laundry and garage access. Finished basement adds a rec room, bedroom, full bath & storageperfect for extended family or income potential. Recent furnace & AC upgrades included. (id:24801)
Real Estate Advisors Inc.
1135 Greenoaks Drive
Mississauga, Ontario
Welcome to one of Lorne Parks most exclusive enclaves, Whiteoaks of Jalnaa quiet pocket of luxury homes surrounded by mature trees and nature. This updated 3-bedroom, 3.5-bath back split combines modern style with ultimate privacy on an 80 x 211 ft forested lot backing onto a ravine.Inside, you will find a fully remodeled kitchen with quartz countertops and new appliances, beautifully refreshed bathrooms, and the convenience of upstairs laundry. The open-concept main floor flows seamlessly to a double-tier cedar deck with glass railings, ideal for entertaining or enjoying peaceful mornings with breathtaking views.What makes this home truly unique is the feeling it creates: a rare sanctuary where you don't need curtain's nature embraces you on every side. Here, you will feel like you are miles away at a serene retreat, yet you're only minutes from the waterfront, scenic trails, local shops, and restaurants.Families will appreciate the welcoming street, top-rated public and private schools, and strong sense of community. With smart home features, a 240V EV charger, and thoughtful updates throughout, this move-in-ready property is more than a home its a peaceful, restorative place to put down roots in one of Mississaugas most desirable neighbourhoods. (id:24801)
RE/MAX Experts
5715 Prairie Circle
Mississauga, Ontario
Stunning fully renovated 4-bedroom, 3-bathroom home with double car garage on a premium ravine lot in sought-after Lisgar, boasting a modern kitchen with quartz countertops, backsplash, and stainless steel appliances, spacious principal rooms, and an unbeatable location close to highways, top schools, parks, shops, and all amenities this rare ravine-backed gem is move-inready and offers the perfect blend of comfort, style, and convenience. (id:24801)
Royal LePage Signature Realty
9 Faludon Drive
Halton Hills, Ontario
Welcome to 9 Faludon Drive, a stunning 'Country Squire' 5 Level Backsplit, in the family-friendly Delrex neighbourhood conveniently located right in the heart of Georgetown. This beautifully maintained and extensively renovated 4 bedroom, 2-bath home is completely move-in-ready, featuring a Stunning New Custom Kitchen, and large living dining space, perfect for entertaining. The upper level offers 3 generously sized bedrooms, and a newly renovated 5 Piece Bathroom. Downstairs, the lower level features a spacious family room with With a stunning Stone Fireplace with Gas Log set and an additional bedroom. Step outside to the Amazing & Private Back Yard oasis with Inground gas heated Pool, large deck, 20x40 foot Cabana With Washroom facilities, and Custom Brick Bbq (Gas). This home is located close to Schools, Hungry Hollow trails and Paths, Georgetown Shopping Mall, Downtown Georgetown Farmer's Market, Grocery stores, Hospital, rec. centres and more. New Furnace & A/C, Gutters 2025, new garage door, garage door opener 2024. (id:24801)
Royal LePage Signature Realty
247 Kenwood Avenue
Burlington, Ontario
Walking Distance To Lake! Parks! and Elementary School! Clear front view!!Liv Rm&Din Room With W/O To Deck. Eat-In Kit Features Wainscoting, Pot Lights, S/S Appliances. All 3 Beds W/Hrdwd&Main. 4Pc Washroom. Finished Lwer Lvl Fam Rm W/Gas Fireplace, Laminate Flrs&Pot Lights. Lower Lvl Incl Bed&Access To Insulated Garage&2Pc.Fenced Yard W/Two Entrance Gates&Patio&Shed. Newer Furnace/AC. (id:24801)
Master's Trust Realty Inc.
94 Unionville Crescent
Brampton, Ontario
*Prime High Demand Gore / Ebenezer Area Very Spacious, Stunning & Bright 3 Br, 3 Washrooms. One year old basement with kitchen, bedroom and washroom. *Freehold Townhouse. Upgrade Kitchen Countertop And Laminate In All Rms. No Carpet In Whole House. No Sidewalk lots of visitor parking's. .Close To Costco, Hwy 427, Transit, Place Of Worship, Plaza, Schools, Library, Rec Centre And All Other Amenities. (id:24801)
Cityscape Real Estate Ltd.
Bsmt - 26 Aristocrat Road
Brampton, Ontario
Newly renovated legal one-bedroom basement apartment with separate entrance-own laundry and private washroom, living and dinning combine. (id:24801)
Century 21 Green Realty Inc.
2203 Council Ring Road
Mississauga, Ontario
Modern, Newly Renovated Four-Level Backsplit Open-Concept Semi-Detached w/ Spacious Kitchen on Main Level Featuring Stunning Centre Island, Custom Kitchenette on Lower Level, In-Law-Nanny/Rental Potential for Extra Income, 4 Immaculate Above-Ground Bedrooms with 4 Full Bathrooms, 4th Bedroom Featuring Walk-Out to Large Private Backyard and Abundance of Sunlight Throughout. Recent Upgrades Include NEW Garage Door w/Opener (2025), Heat Pump w/ AC (2024), Roof (2023), Furnace (2022), Owned On-Demand Water Heater (2022) and Recent Driveway Expansion (2023). **Home Features Ground Floor Laundry w/Separate Entrance, Stunning Pot Lights, High Gloss Cabinets, Polished Porcelain Slab Backsplash, Engineered Hardwood & Waterproof Vinyl Floors Throughout. **Nestled in Highly Sought After, South Erin Mills Neighborhood w/Proximity to UTM, Steps to elementary schools, Top Rated high School, Parks, Bike Trails, Major Shopping, Public Transit & HWYs. This Property Offers Endless Possibilities, Perfect for Couples, Growing Families, or Anyone Seeking a property w/Income Generating Potential! Each room can generate a rental income of $1,100/month, optimal location for UTM students. Don't Miss This Opportunity! (id:24801)
Homelife Landmark Realty Inc.
76 Langholm Drive
Toronto, Ontario
Completely Renovated Home on a Ravine Lot - Move-in Ready! This fully renovated home from top to bottom is ideally situated on a quiet street with a pie-shaped ravine lot, backing onto mature trees for added privacy and tranquillity. Enjoy the peaceful natural setting with a fully fenced yard. A rare find in such a convenient location. Step inside to a bright, open-concept main floor featuring a walkout to a large, covered patio with a BBQ gas line, perfect for entertaining family and friends. The home offers good-sized bedrooms, including a primary bedroom with a 3-piece en-suite. The lower level is fully finished and includes a bedroom, bathroom, office/study, and a spacious family room with an open-concept kitchen, great for guests or multi-generational living. Major upgrades include: New windows, roof, kitchens, washrooms, fencing, driveway (parking for 5 vehicles) and many more interior features. All appliances included. Conveniently located close to many amenities, this beautiful ravine lot property offers the perfect blend of nature, space, and modern living. Pre-home inspection available. A pleasure to show! (id:24801)
Royal LePage Maximum Realty
B4 - 2415 Jarvis Street
Mississauga, Ontario
Fully Furnished Luxury Home for Lease | 2415 Jarvis Street, Mississauga | 2nd Floor South-Facing Bedroom with Private 2-Piece BathroomWelcome to this beautifully maintained residence in one of Mississaugas most desirable neighborhoods. This turnkey home comes fully furnished with stylish and functional pieces just bring your suitcase and settle in.The available bedroom is located on the second floor (Bedroom #4), facing due south and filled with natural light a perfect retreat to enjoy the sunshine during Torontos long winters. It comes with a private 2-piece bathroom (sink & toilet) for your exclusive use, while the shower room is shared with one other UTM male student.Currently, three of the five bedrooms on the second floor are occupied: two UTM students and one male professional engineer. This setup creates a quiet, respectful, and studious environment ideal for a student or professional seeking a comfortable co-living arrangement.Enjoy spacious interiors, modern upgrades, and a bright, welcoming atmosphere with north-south exposure. This home backs onto a ravine and the Credit River, providing privacy and serene views.Located within walking distance to the University of Toronto Mississauga (UTM) and close to public transit, Erindale Park, shopping, restaurants, and major highways (QEW & 403), this property offers a rare opportunity to live in a fully furnished luxury home in the prestigious Erindale Village community. (id:24801)
Homelife Landmark Realty Inc.
2427 Erin Centre Boulevard
Mississauga, Ontario
Welcome to 2427 Erin Centre Blvd, nestled in the highly sought-after Credit Mills community of Mississauga. **FURNISHED** detached home with striking curb appeal on an expansive 70 ft frontage. Offering over 6,000 sq. ft. of total living space (approx. 4,300 sq. ft. above grade per MPAC), this residence is designed for both luxury and comfort. Enjoy a fully fenced backyard retreat complete with a pool and hot tub, perfect for family fun and entertaining. Step inside through grand double doors into a soaring open-to-above foyer that sets the tone for the elegant interior, featuring 9 ft ceilings, crown mouldings, wainscoting, and brand-new hardwood flooring with upgraded front windows. The main floor includes a 3-car garage, separate living, dining, family, and office spaces, providing versatility for todays modern lifestyle.Beyond the home itself, the location is second to nonejust minutes from Credit Valley Hospital, Erin Mills Town Centre, top-rated schools, parks, and scenic trails, with quick access to Hwy 403/401/407 for easy commuting. This is a true blend of prestige, convenience, and comfort in one of Mississaugas most desirable neighbourhoods. (id:24801)
Right At Home Realty
20 Oblate Crescent
Brampton, Ontario
Excellent location close to highway 401/407/410, bus stop & grocery store. Bright and spacious 4 bedroom, 4 washrooms with finished basement apartment. Double door entrance, open concept, main floor w/9' ceilings, hardwood floor on main and laminate on 2nd floor, California shutter, gas fireplace, upgraded kitchen with granite top/backsplash and SS appliances. Breakfast area walk out to yard. Separate entrance to basement through garage, 7 car parking. Seller willing to cover the costs of repainting the house upon closing. Metal roof completed (2024), gas furnace (2025), Air conditioner (2025). (id:24801)
Homelife/miracle Realty Ltd
45 Eighth Street
Toronto, Ontario
Design forward custom-built home beautifully finished from top to bottom. Ideal for a family or couple who enjoys entertaining inside and out with walk outs from two levels as well as a balcony off of the principal suite to enjoy a coffee and morning views. This gorgeous 3 bedroom, 5 bathroom home has incorporated rich stone and millwork elements to enhance its design and has an abundance of offerings featuring a large glass wine cabinet, two gas fireplaces, a Sonos music system throughout and a Control4 home fully automatic and remote lighting system for ease of functionality. The rear exterior showcases a professionally designed and landscaped oasis with space for lounging and dining, complete with mature shrubs and trees for privacy as well as perennial plantings and fully fenced to enjoy. Walk to shops, schools and beach! This home is a prime offering in this pocket and not to be missed. (id:24801)
Chestnut Park Real Estate Limited
4358 Bacchus Crescent
Mississauga, Ontario
Welcome home to your lovely family home in the desired Rockwood Village. Traditional main floor layout, with separate principal rooms, including main floor family room. Renovated modern kitchen with cook top, with built-in wall oven and microwave. 3 spacious bedrooms with 2 full updated renovated bathrooms, master bedroom with walk in closet and ensuite bath. The fully finished basement is ready for the entertainment to begin with a wet bar and separate kitchenette with built in microwave and sink. Full 4pc modern bath in basement, and 2 separate living spaces. Lower level great room can easily be used as bedroom (id:24801)
RE/MAX Real Estate Centre Inc.
30 Mayberry Court
Brampton, Ontario
Welcome to this beautifully maintained detached home in Brampton's sought-after Central Park "M" section. Perfectly tucked away on a quiet, family -friendly court, this property offers a double wide driveway and the ultimate backyard oasis-complete with a heated pool (professionally opened & closed yearly), hot tub, spacious deck, and shaded awning, ideal for hosting unforgettable gatherings with family and friends. Inside, you'll find a versatile layout with a bright rec room/playroom that can easily be converted to a large bedrooms or in-law suite. Recent updates include a full interior renovation (Kitchen, bathrooms, flooring, stairs, and windows), a brand-new pool and deck (2018), and a modern 5-piece washroom with double sinks (2021). Conveniently located within walking distance to schools (i.e. Regional Arts Program schools like Mayfield & St. Thomas Aquinas) parks, trails, and everyday amenities, (i.e. Sobeys, Beerstore, etc) with quick access to major shopping, recreation centres, and highway 410 this is the perfect family home with style, comfort and a backyard built or making memories. (id:24801)
RE/MAX Noblecorp Real Estate
17 Edmonton Street
Brampton, Ontario
Experience luxurious living in Streetsville Glen, one of Peels most prestigious enclaves. Designed by Arthur Blakely & fully reimagined in 2020 w/ over $400,000 in upgrades, this 5-br + den, 4-wr residence delivers turnkey elegance for even the most uncompromising buyer. Step inside to find a home curated with intention. Main + upper levels showcase wide-plank flooring, soaring coffered ceilings, custom wainscotting & An oak staircase w/ iron pickets to anchor the space w/ timeless sophistication. California shutters throughout frame sun-filled windows, while 9-ft high doors & layered lighting elevate every room. At the heart of the home, the chefs kitchen blends artistry & function w/ hidden panelled refrigerator, high end Dacor appliances, waterfall-edged stone island & expanded cabinetry. Designer lighting adds a sleek touch to a space built for entertaining and everyday living. Flowing seamlessly outdoors, the backyard transforms into a private retreat. A covered deck and stone patio are framed by ambient Edison lighting and manicured landscaping perfect for hosting family and friends late into the evening. A finished double garage w/ epoxy floors + shiplap walled workshop connects mudroom & laundry boasting herringbone flooring & Whirlpool front-load units. Work from home in your main floor office w privacy French doors or retreat upstairs to den for quiet flexibility of work or rest. Primary br defines luxury w coffered ceiling, sweeping panoramic bay window, walk-in closet & spa-calibre ensuite w soaker tub, stone-tiled shower, and dual vanity. Bedrooms 2 & 3 share a chic shared ensuite, while bedroom four enjoys a private full 3pc w glass shower. The exterior is equally impressive w an additional $50,000 in wraparound custom stonework & irrigation system. Positioned near hwys, top-rated schools, parks & trails, this home is as convenient as it is captivating. A unique offering in a community defined by elegance, this home is ready to welcome your family. (id:24801)
RE/MAX Realty Services Inc.
1181 Newton Road
Oakville, Ontario
Opportunity knocks in College Park! This beautifully renovated bungalow backing onto Ridgeview Park offers a perfect blend of modern upgrades and timeless charm, potential for separate basement suite. Boasting five bedrooms across two levels, two full bathrooms, and spacious communal areas, the home has been impeccably updated with new flooring, pot lights, paint, appliances (except the dryer), stairs, sump pump, roof, and gutter covers in 2024. An updated electrical panel and two bedrooms added to the basement (2020), and a newer furnace and water tank add further appeal. Outside, the private backyard features a large deck and mature trees overlooking tall trees and green space, creating a serene retreat. Inside, the bright L-shaped living and dining rooms shine with wide-plank flooring, crown mouldings, and California shutters, while the lovely white kitchen with quartz counters and new appliances flows into a sunlit breakfast room opening to the deck. The main floor includes three serene bedrooms and a renovated 4-piece bathroom, while the finished basement extends the living space with a recreation room, two additional bedrooms, and a modern 3-piece bath. Situated within walking distance of schools, parks, trails, Oakville Place Mall, and Sheridan College, it also offers quick access to the QEW/403, and Oakville GO Train Station for convenient commuting. This move-in-ready home awaits. Prefers no pets & no smoking. Credit check & references. (id:24801)
Royal LePage Real Estate Services Ltd.
55 Rushmore Crescent
Brampton, Ontario
Welcome to 55 Rushmore Crescent, Brampton a beautifully maintained 4-bedroom, 4-bathroom home that perfectly blends style, comfort, and functionality. From the moment you step inside, you'll notice brand new tiles leading to the rich hardwood floors that add warmth and elegance throughout the main living areas. The brand new, open-concept kitchen is a true showstopper, featuring modern cabinetry, sleek countertops, stylish backsplash, and brand-new stainless steel appliances perfect for both daily living and entertaining. The living room offers a seamless walkout to a professionally built, covered deck, ideal for summer BBQs or year-round relaxation, complete with a gas line hookup for your grill. A second walkout from the kitchen leads to a cozy side patio, giving you even more outdoor space to enjoy. The home is filled with natural light, thanks to two updated sliding doors and pot lights on the main floor enhance the modern ambiance. All bathrooms have been tastefully upgraded with contemporary finishes, and direct garage access into the home adds everyday convenience especially appreciated during those snowy winter days. Located in a quiet, family-friendly neighborhood close to parks, schools, shopping, and transit, this home offers everything you need and more. Come see it for yourself and fall in love with everything it has to offer. (id:24801)
RE/MAX Excellence Real Estate
1200 Bronte Road
Oakville, Ontario
**Exceptional Muskoka-Inspired Retreat Overlooking Bronte Creek!**Discover serene country living in sought-after Glen Abbey, truly one-of-a-kind exquisite custom home nestled on a 0.85 acre private ravine lot overlooking the tranquil Bronte Creek, boasting over 5,600 sqft living space, features 4+2 bedrooms &5 bathrooms. Enjoy the breathtaking scenic views from nearly every room and the multi-level deck, perfect for enjoying quiet mornings or hosting gatherings. Top-rated schools, like Abbey Park High School and renowned gifted program schools.Step inside to be greeted by the stunning quality finishings that define this property. Beautiful hardwood floors and natural stone elements, including limestone and granite, add elegance and charm throughout. Enjoy the added comfort of heated floors in the kitchen, ensuring a touch of luxury every day. The home boasts 4 spacious bedrooms above grade, complemented by a thoughtfully designed 2-bedroom in-law/nanny suite on the lower level with a separate entrance for privacy and convenience. Don't miss this rare opportunity to own a country-like sanctuary with all the conveniences of town living. Experience the best of both worlds in this extraordinary home. (id:24801)
RE/MAX Hallmark Alliance Realty
22 Rolling Rock Way
Brampton, Ontario
Luxurious 4-Bedroom, 4-Bathroom Detached Home offering over 3,000 square feet of luxurious living space above grade. Built in 2020, this elegant residence combines modern features with timeless charm. Enhanced by 9-foot smooth ceilings and gleaming hardwood floors throughout the main and second floors with natural light. Bright, open-concept layout with interior and exterior pot lights. Elegant hardwood staircases enhance the home's sophisticated appeal. Gourmet kitchen featuring built-in appliances, quartz counters, quartz backsplash, center island, valance lighting, and California shutters. Spacious master bedroom with a walk-in closet. State of the art bathrooms with shower controls. Jack-and-Jill bathroom connecting bedrooms 2 and 3. Convenient main-floor laundry room. Landscaped backyard surrounded by lush greenery featuring a stunning waterfall fountain and custom built gazebo with built-in lighting. Concrete patio with built-in barbecue grill and a charming stone fireplace perfect for outdoor entertaining. (id:24801)
Century 21 Red Star Realty Inc.
62 Hartley Avenue
Toronto, Ontario
ATTENTION END USERS & INVESTORS! Welcome To 62 Hartley Ave A Custom Built Elegant Modern Masterpiece Over 3600 Sq Ft Above Grade That Includes An Income Producing Garden Suite ($3200/Month) And A Legal Basement Apartment ($2200/Month) currently generates $64,800/year from Garden Suite & Basement. This Custom Built Gem Boasts A Fully Open Concept Floorplan, Herringbone Hardwood Floors T/Out, 9Ft Ceilings On Main, Glass Staircase, Pot Lights T/Out, Custom Kitchen Equipped With Quartz Counters, 11Ft Centre Island, B/I Fridge, B/I Oven, B/I Pantry, Coffee station, Pot Filler, Gas Stove & Under Mount Lighting. This Spectacular Home Also Offers Heated Floors T/Out The Main House, Garden Suite Main Floor & Snowmelt Driveway. The Massive Primary Bedroom Boasts A Huge Walk-In Closet, 6 Pc En-Suite & Walks Out To A 200Sq Ft Terrace. Additional Features Include Water Softener/Carbon Filter Combo, Front Parking Pad, Backyard Parking Pad, Exterior Pot Lights, Stone/Stucco Facade. Main House Is 2806 Sq Ft Above Grade & Garden Suite Is 847 Sq Ft. Close To Shops, Schools, Public Transit, Walking Distance To Eglinton & More! This Home Will Not Disappoint! (id:24801)
RE/MAX Experts
1 Datchet Road
Toronto, Ontario
Rarely Find Lovely 4 Bedrooms Detached House Sitting on 150' Extra Deep Lot. Huge Backyard with Potential For A Garden Suite. Surrounded by Mature Trees. Newly Renovated in 2023. Laminate Flooring Throughout. Newer Painting, Updated Kitchen and Washroom in Main and Lower. Basement Has 2 Bedrooms Functional Layout with No Wasted Area For Income Potential or Create Your Own Entertainment. Turn Key For Investors or First Time Buyers. TTC at footstep. Close To all living essentials, proximity to Hwy 401/400. (id:24801)
Bay Street Group Inc.
1305 Royal York Road
Toronto, Ontario
An Architectural Statement of Luxury & LifestyleA rare offering in one of Torontos most sought-after neighbourhoods, this spectacular estate sits on a 91 x 210 private lot & showcases over 8,300 sq ft of exceptional living space. With 4 bedrooms, 7 bathrooms & uncompromising attention to detail, this residence is designed for those who expect the very best.The main level welcomes you with soaring ceilings, expansive windows, & elegant principal rooms, seamlessly blending modern function with timeless sophistication. An open-concept flow creates both intimacy for family living & grandeur for entertaining. 2 fireplaces & Control4 smart system ensures effortless control of lighting, audio, security, & climate.The kitchen is a true centerpiece, offering Miele top-tier appliances, custom cabinetry, & a walkout to the backyard oasis. The spacious family room is complemented by a seamless connection to outdoor living.Upstairs, retreat to the serene primary suite with a spa-inspired ensuite, walk-in dressing room & private sitting area. Secondary bedrooms are equally well-appointed, each with access to ensuites & generous closets. A finished lower level expands the living space, ideal for a home theatre, gym, or recreation area.Outside, the property transforms into a private resort. A pool & jacuzzi with cabana invite endless summer enjoyment, while the heated driveway & automated gated entrance ensure convenience & year-round ease. The 3-car garage offers ample parking & storage. This home is a complete package with uncompromising luxury, privacy & sophistication in an unbeatable location close to top schools, golf, parks & city amenities. (id:24801)
Right At Home Realty
70 Chamberlain Avenue
Toronto, Ontario
A Must See, Custom built large 3 Storey Property. Four Separate Units, well Designed Apartments located in a fantastic family neighborhood walking distance to TTC and the upcoming LRT station at Dufferin/Eglinton Area. LIVE-IN or INVESTMENT!! Three Year old brick/stucco modern property!! Three 2 bedroom Units. One 3bedroom unit. Units feature high ceilings with spacious open concept kitchens with stone counter tops with natural light exposure. Separate heating and cooling systems for all units. All electrical installed and ready for separate hydro meters if wanted. Security system and large shed with high ceilings. For the third floor, glass sliding doors have been added for second bedroom (not shown in video) **EXTRAS: 4 Fridges, 4 Stoves, 2 Dishwashers, One washer and dryer and one microwave on main floor. Coin operated laundry in lower level. 4 Air conditioning units, 4 heating units each unit self regulating** (id:24801)
Royal LePage Security Real Estate
5 Wadsworth Boulevard
Toronto, Ontario
This stylish, newly built custom home in Old Town Weston artfully blends contemporary luxury with timeless character. Offering 3+1 bedrooms and 3 full bathrooms, this three-storey detached residence showcases a sun-filled open-concept main floor with hardwood flooring, custom cabinetry, and designer finishes throughout. The gourmet chefs kitchen features premium appliances, while the dining and living rooms flow seamlessly onto a spacious entertainers deck and private backyardperfect for hosting family and friends. A highlight of this home is the private third-floor deck, providing an ideal retreat with elevated views. The fully finished basement offers flexible living options, whether as a guest suite, media room, or home office. Situated on a generous lot (38.4 102 ft) in the heart of Old Town Weston, youll enjoy being steps from the GO/UP Express for a quick downtown commute, with schools, parks, shops, highways, and everyday amenities nearby. (id:24801)
RE/MAX Hallmark Realty Ltd.


