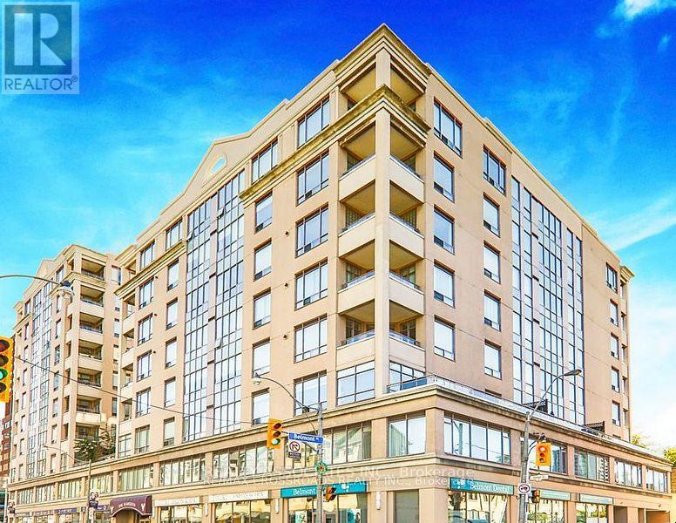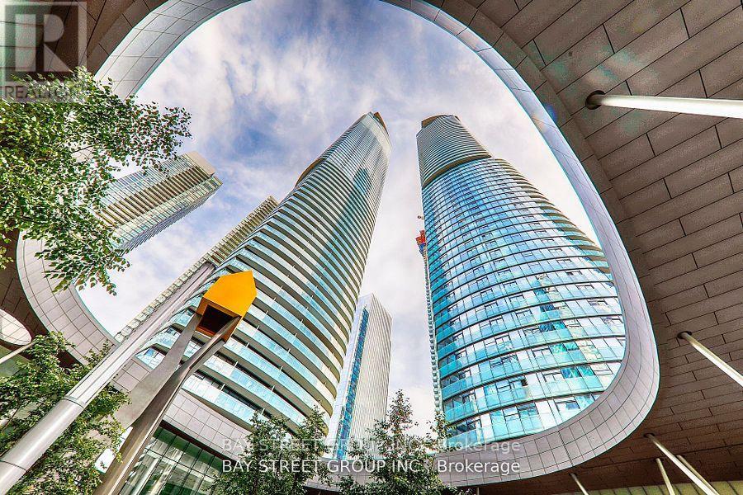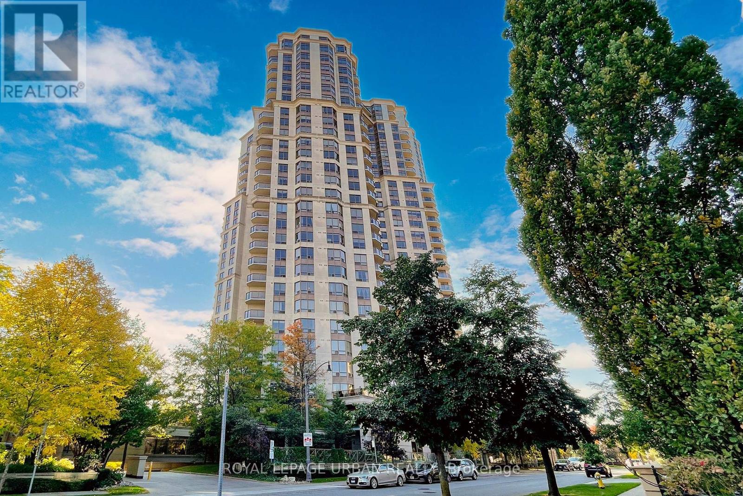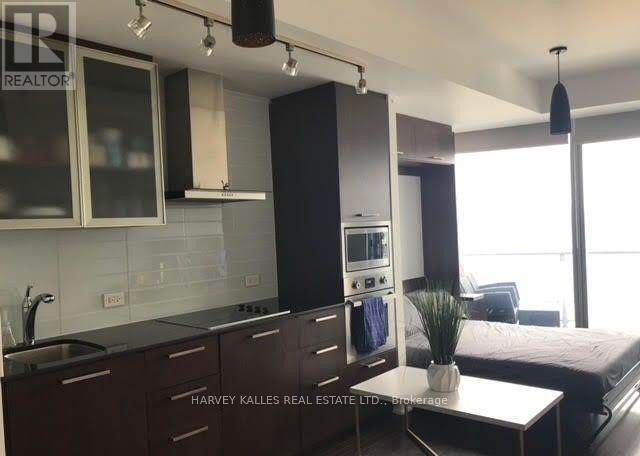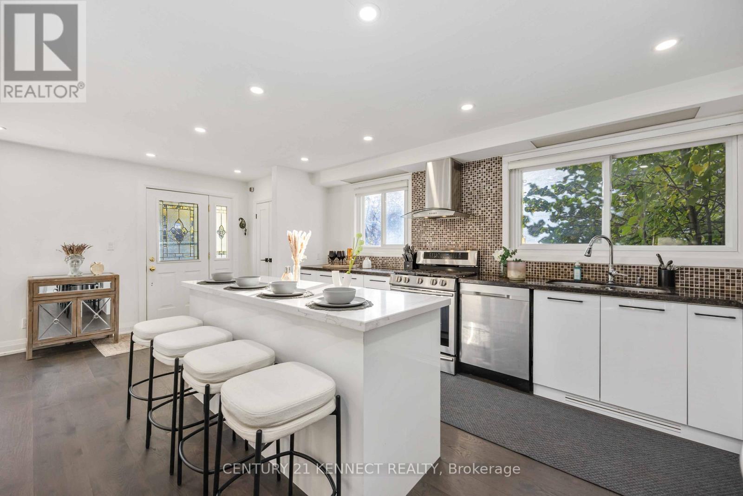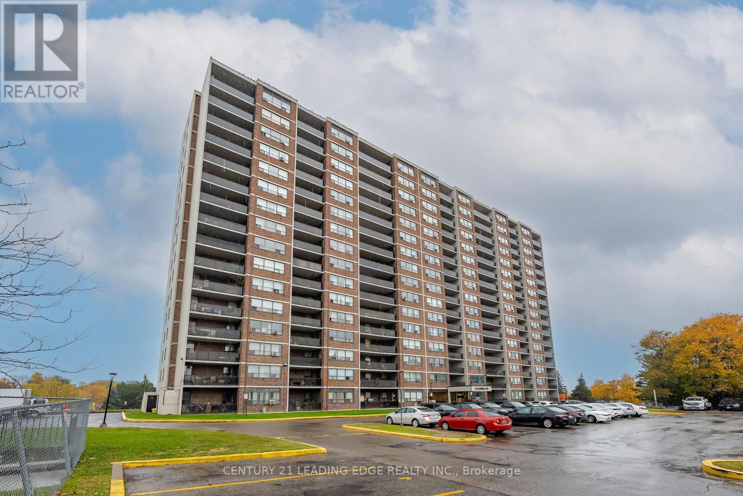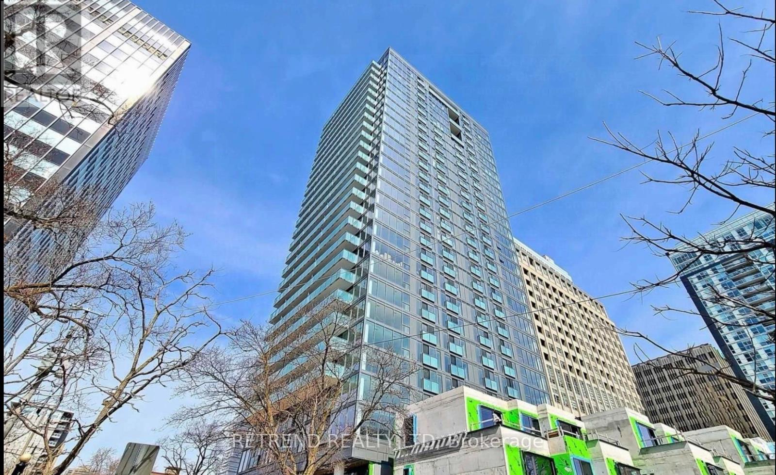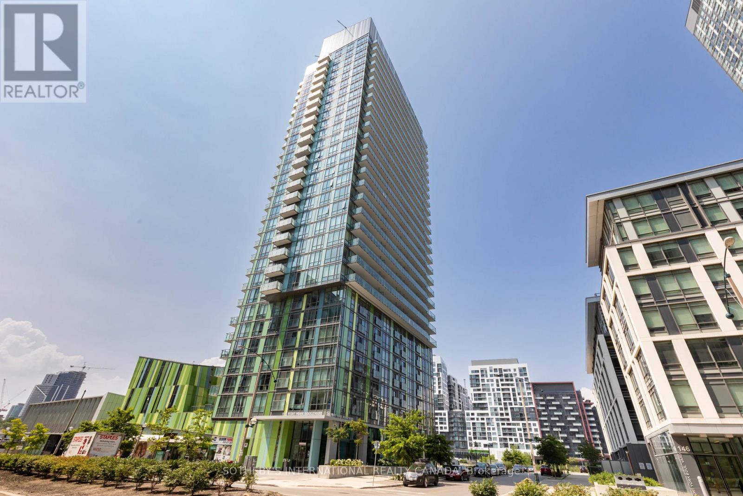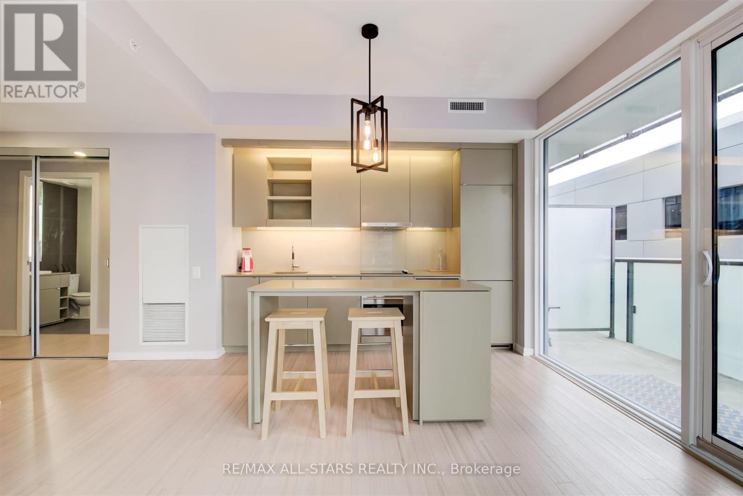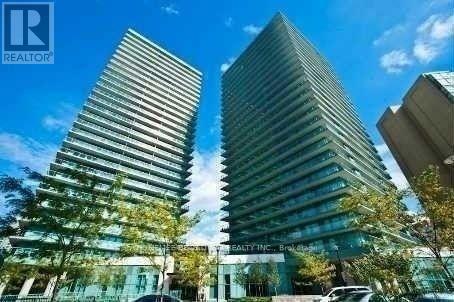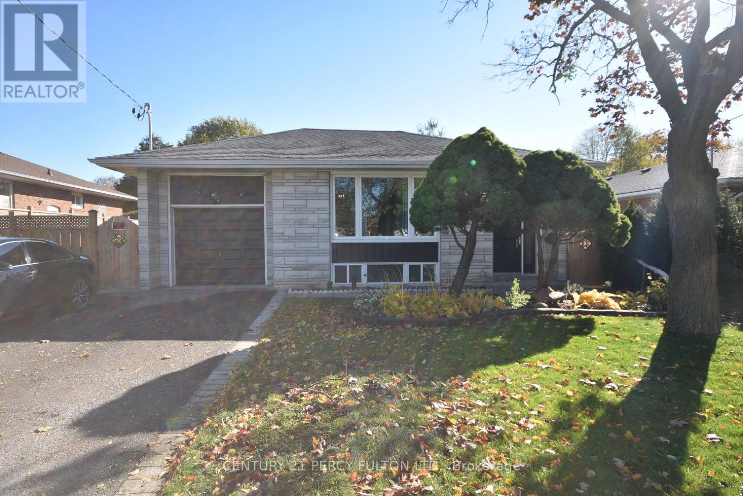801 - 980 Yonge Street
Toronto, Ontario
Prestigious Yorkville/Rosedale Location - Elegant Corner Condo. Live in one of Toronto's most sought-after neighbourhoods! This corner suite offers breathtaking views of the Rosedale Valley - a wall of greenery that changes beautifully with the seasons. Enjoy serene, tree-lined scenery from every room and a spacious balcony perfect for morning coffee or evening relaxation. Featuring 9' ceilings and a bright open-concept layout. The glass-enclosed home office offers inspiring valley views - ideal for professionals or creatives seeking a peaceful workspace. Steps to Yorkville, Bloor Street, Bay Street, Avenue Road, and Rosedale Subway Station, this location offers the best of urban convenience and natural beauty. Building amenities include a 24-hour concierge, hotel-style atmosphere, and a community of mature, discerning residents. Experience refined living in the heart of Toronto. (id:24801)
Realty Associates Inc.
2602 - 14 York Street
Toronto, Ontario
Partially Furnished (Can Be Moved If The Tenant Doesn't Need it) lovely 2 Bedrooms 2 Bathroomsouth east View781 sq. ft. unit in the heart of downtown! Hardwood flooring In Living &Kitchen, Modern kitchen,Split Bedroom layout, Sun-Filled SE Corner Unit With Amazing Lake &City View, 9' Smooth Ceiling,Floor To Ceiling Windows. Exceptional facilities include: Indoorpool/jacuzzi, sauna, gym, with 24hr security. Lively, vibrant and convenient location with PATHaccess to Union Station, FinancialDistrict, steps to the Waterfront, CN Tower, groceries,retail and within steps to tons of eateriesand cafes! One Parking P3/57 Is Included (id:24801)
Bay Street Group Inc.
908 - 78 Harrison Garden Boulevard
Toronto, Ontario
Welcome Home! 78 Harrison Garden Blvd, Unit 908 in the coveted Skymark at Avondale by Tridel. In the Heart of Yonge and Sheppard, yet set back in a peaceful community feel. If you're looking for over 800 Sq. with unobstructed south views, then look no further! New vinyl flooring throughout, updated Frigidaire Gallery appliances, spacious den with double french doors can easily be converted to second bedroom/nursery. Tridel didn't miss a beat with the top shelf amenities including: Gym, Pool, Hot Tub, Lounge, Library, Billiards room, Boardroom, Virtual Golf, Tennis court, Yoga classes, & Bowling alley. It is resort living in one of North York's best managed buildings, all within a short walk of all imaginable amenities. Welcome Home! (id:24801)
Royal LePage Urban Realty
5708 - 12 York Street
Toronto, Ontario
Luxurious Ice Condominium In The Heart Of Downtown Toronto. Ph Level 57th Floor With A Breathtaking View Of The City Including Cn Tower. Large Balcony, Hardwood Floor Throughout, 9 Ft Ceilings, Floor To Ceiling Windows, Modern Kitchen With S/S Appliances, Granite Counter Tops, Built In Microwave, Stove-Top...Steps Away From Cn Tower, Waterfront, Acc, Roger Center, The Financial And Entertainment Districts, Union Station..24 Hour Concierge, Visitor Parking (id:24801)
Harvey Kalles Real Estate Ltd.
328 - 25 Carlton Street
Toronto, Ontario
Luxury living at The Met in the heart of downtown Toronto at Yonge & Carlton! Rare FULL-SIZED living with 776 square feet of living space! Only a few of this floor plan in the entire building. Imagine having WIDE spaces full of light and air-flow with full-sized living and dining rooms that have plenty of light and air flow with north City views and a Juliette balcony! Spacious entryway with storage, a home office den with a beautiful stone wall and a large window and a gracious entry into the main living space. Huge open concept living and dining rooms with another stone feature wall. Chef's kitchen with granite counters, an eating bar and good storage. Large principal bedroom big enough for a king-sized bed, walk-in closet and large windows overlooking the green space of an unaccessible lower patio with custom blinds. This suite is PERFECT for a downtown professional, or luxury living for a UofT or TMU student! This rare floor plan is not often available - don't miss out on this opportunity to live in almost 800 square feet of space! World class amenities include a fully equipped gym/exercise room, 24 hour concierge and more! Only steps to the TTC, Maple Leaf Gardens, Loblaws, shops and restaurants, UHN, Mars or BayStreet! Flexible closing anytime and easy showings with visitor parking at the building - just check in with the concierge! A fabulous opportunity for a most discerning buyer! (id:24801)
Sage Real Estate Limited
36 Summerside Crescent
Toronto, Ontario
Elegantly renovated 3+1 bedroom detached bungalow in one of the most prestigious and family-friendly neighborhoods in North York. This stunning home showcases luxury finishes throughout, including a fully renovated main floor, basement, bathrooms, and driveway, along with a recently replaced roof for lasting quality. The bright, open-concept layout offers timeless style and functionality, while the beautifully finished basement with a separate entrance provides excellent potential for an in-law suite or additional income. Perfectly situated near top-ranked schools, this property offers unmatched convenience, just minutes from major highways, TTC subway stations, GO train stations, shopping malls, a variety of restaurants, and popular big box stores (IKEA, Canadian Tire, Loblaws, Metro, Food Basics, T&T Supermarket, and Costco) (id:24801)
Century 21 Kennect Realty
1506 - 45 Sunrise Avenue
Toronto, Ontario
Bright Sun-Filled Two-Bedroom Plus Den Suite With Incredible Views From The Sunrise In The East To The Sunset In The West!! Huge Covered Balcony 5.39 X 4.11!! Perfect As Your Outdoor Area To Enjoy The Sunrise At Breakfast Or Watch The Sunset, The Stars & The Moon!! It's Your Perfect Summer Entertainment And Family Get-Together Area. The Office/Den Or Library Provides that Extra Space For Working From Home Or Kids' Homework/Play Area. Huge Master Bdrm With Walk-In Closet And Walk Through To Storage And Laundry Room. Huge Eat-In Kitchen With Quartz Counters!! Tons Of Cabinets!! Plus Huge Quartz Centre Island For Meal Prep Or Breakfast Nook!! Close To Grocery Shopping, Schools, Mall, Restaurants, Community Centre, Park, And Public Transportation. Close To The Future Eglinton LRT! Mins to Don Valley Parkway! Maintenance Fee Includes: Heat, Electricity, Water, Basic Cable, Internet, And Parking. Enjoy the Gym and Swimming Pool! Tons Of Guest Parking. Nothing To Do, Move In, Unpack And Enjoy Your New Home!! (id:24801)
Century 21 Leading Edge Realty Inc.
907 - 99 Foxbar Road
Toronto, Ontario
Welcome to Blue Diamond, where classic Forest Hill charm meets modern luxury at Avenue & St. Clair. Step outside to Longo's, LCBO, cafés, boutique fitness, and some of the city's best restaurants - or slip downstairs to the exclusive 20,000 sq.ft. Imperial Club to swim, lift, stretch, sweat, lounge, and live like you actually enjoy Mondays. This bright and stylish 1-bedroom suite features sleek engineered flooring, a custom designer kitchen with stone counters and built-ins, and a layout that just makes sense. Perfect for someone who wants the prestige of St. Clair, the energy of Midtown, and the convenience of having literally everything at your door. (id:24801)
Retrend Realty Ltd
2802 - 170 Fort York Boulevard
Toronto, Ontario
Discover elevated city living on the 28th floor of this corner unit with breathtaking endless Westerly Views. As you step inside, floor-to-ceiling windows flood the open kitchen with, stainless steel appliances and a convenient pantry, with an abundance of natural light. 2 bedrooms, 2 bathrooms for the utmost comfort. One parking spot pretty close to the elevator and a handy locker for storage. Enjoy unobstructed panoramic views of the cityscape and Old Fort York Park. 9-foot smooth ceilings and window blinds add an extra touch of elegance. Your new home is not just a condo; it's a lifestyle! Stroll to the Harbourfront Centre, catch a show at the Budweiser Stage, or embrace the Canadian National Exhibition. Convenience is at your doorstep with a short walk to Loblaws ,Bathurst & King Streetcar and indulging in your favorite restaurants. Lake Ontario, scenic trails, and Billy Bishop Airport are all within reach. 24 Hr Concierge, Amenities Include: Gym, Party Room, Media Room, Sauna, Boardroom, Outdoor Terrace, Guest Suites, Visitor Parking. (id:24801)
Sotheby's International Realty Canada
903 - 101 Peter Street
Toronto, Ontario
Welcome To 101 Peter Street! Stunning (1 Bedroom + Study) Corner Suite Offering Approximately 607 Sq. Ft. Of Interior Living Space Plus A Spacious 105 Sq. Ft. Balcony. Desirable, Bright, And Airy Suite With Floor-To-Ceiling Windows Throughout. Features A Functional Layout With A Modern Kitchen Including A Centre Island And A Versatile Open Den/Study - Perfect For A Home Office, Reading Nook, Or Additional Storage - Plus A Semi-Ensuite Bath And Hallway Entry Separating The Space So You're Not Walking Directly Into The Living Area Upon Entry! Located In The Heart Of The Entertainment District, With Everything You Could Want Only A Short Walk Away ~ Groceries, Gyms, Transit, Queen & King West, Theatres, Trendy Shops, And Some Of The City's Best Bars & Restaurants Nearby. Book A Showing And Experience The Best Of Urban Living! (id:24801)
RE/MAX All-Stars Realty Inc.
411 - 5500 Yonge Street
Toronto, Ontario
Prime North York Location. Immaculate 1Br+Den 735 Sf Large Unit With Open Concept & Large Windows, Bright & Spacious, Laminate Flooring, High Demand Pulse Complex W/Unobstructed View Of Yonge /Finch. Steps To Subway Entrance, TTC, Go Transit, Viva, Yrt, Etc. Shoppers Drug Mart, Grocery, Banks, Restaurants All Within Walking Distance. 24 Hr Concierge, Games Rm, Guest Suites, Gym, Party, Meeting Rm+Rec Rm. Lots Of Visitors Parking. (id:24801)
Homelife Broadway Realty Inc.
Upper - 75 Sloane (Upper) Avenue
Toronto, Ontario
Welcome Home to Gorgeous Executive Style Three Bedroom Suite Where no Expense Has Been Spared. Prime Victoria Village Bungalow, Completely Renovated Top to Bottom***Builders Own-Model Home***, Bright-Spacious-Airy, Brand New Everything:Wiring/Plumbing/Floors/Trim/Bathroom/Kitchen/Paint/Appliances/Everything, . This Bright Fully Detached Home Boasts Hardwood Floors Throughout, Crown Moldings Highlighting Beautiful Smooth Ceilings Accentuated By Numerous Recessed Low Profile Pot Lights With Multiple Dimmers, Open Concept Fully Equipped Gourmet Kitchen With Quartz Counters & Backsplash, Soft Closing Custom Made Cabinets With Undermount Sink. Of Course Brand New Stainless Steel Appliances. Executive Style Bathroom, Glass Shower Stop, Quartz Counter and Custom Made Vanity With Soft Closing Cabinets as Well!! Ensuite Laundry-Not Shared, Large Windows Filled With Natural Light. Primary Bedroom Boasts Double Closet, Mid Bedroom Boasts Walk Out to Custom Built Deck Perfect for Taking Sun/Relaxing/Entertaining, Large Blue Grass Rear Yard For Outdoor Space in the City. Located In A Prime Family Friendly Neighborhood 3 Min Walk to New Eglinton Crosstown LRT, Near Top-Rated Schools/ 401/404/DVP Hwy's. Also Close to World Class Hiking/Walking/Biking Trails, Grocery Stores, Restaurants, All Convenient Amenities. Tenant Pays 60% of Utilities(Water, Heat, & Hydro) And Their Own Internet, Tenant Insurance a Must. Two Parking Included and Secure Garage for Storage. (id:24801)
Century 21 Percy Fulton Ltd.


