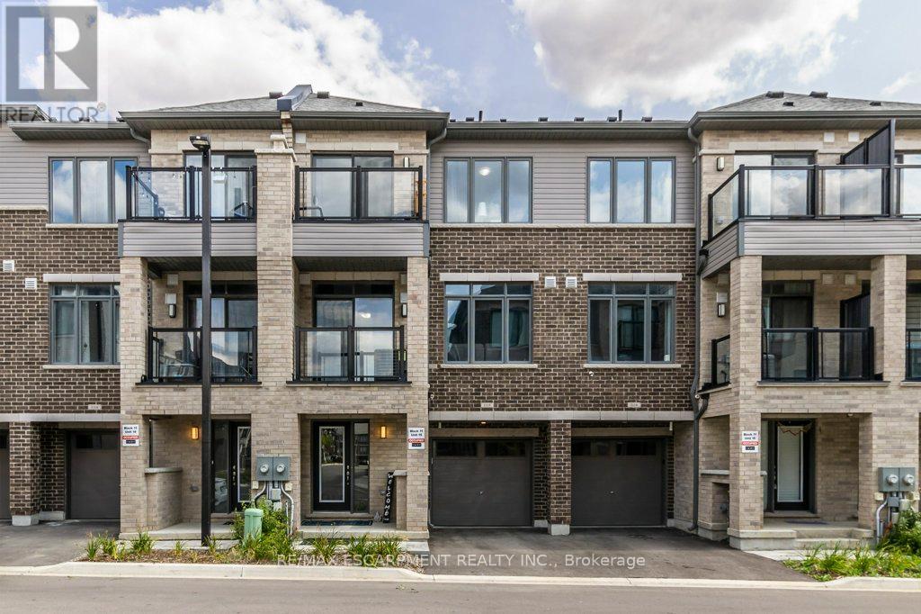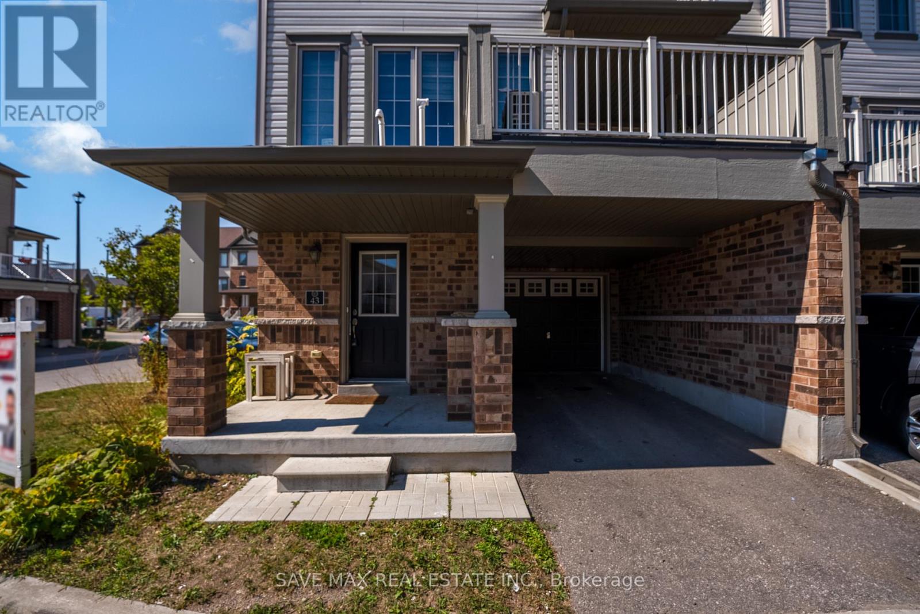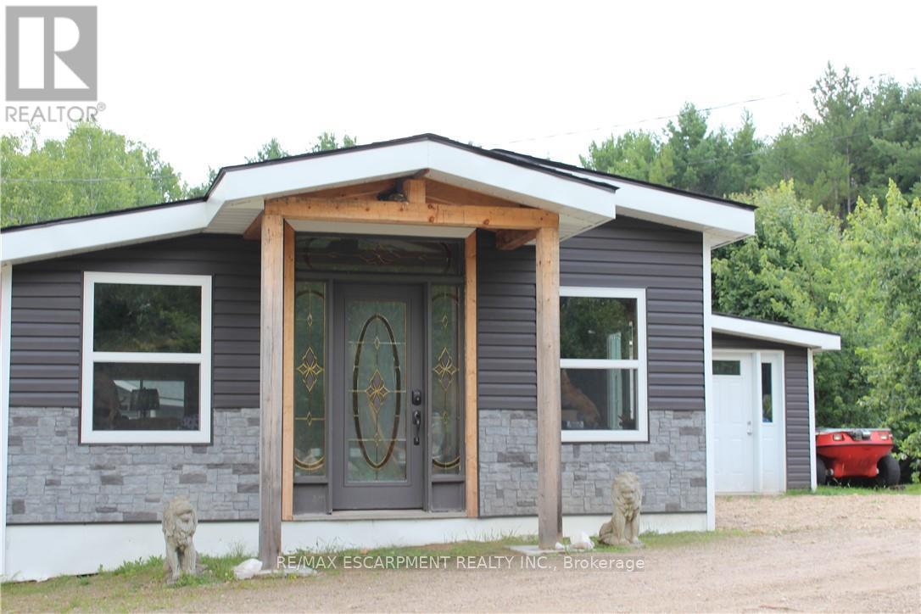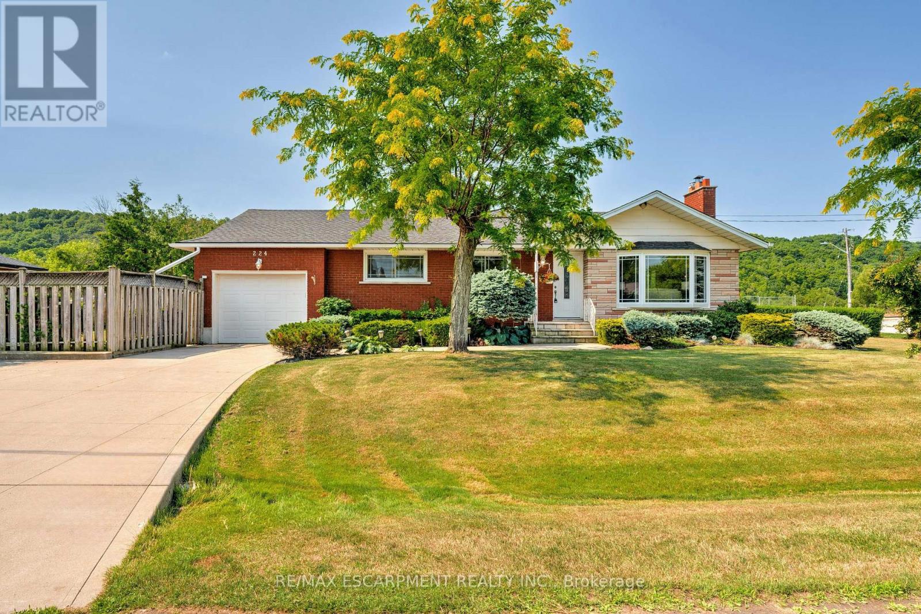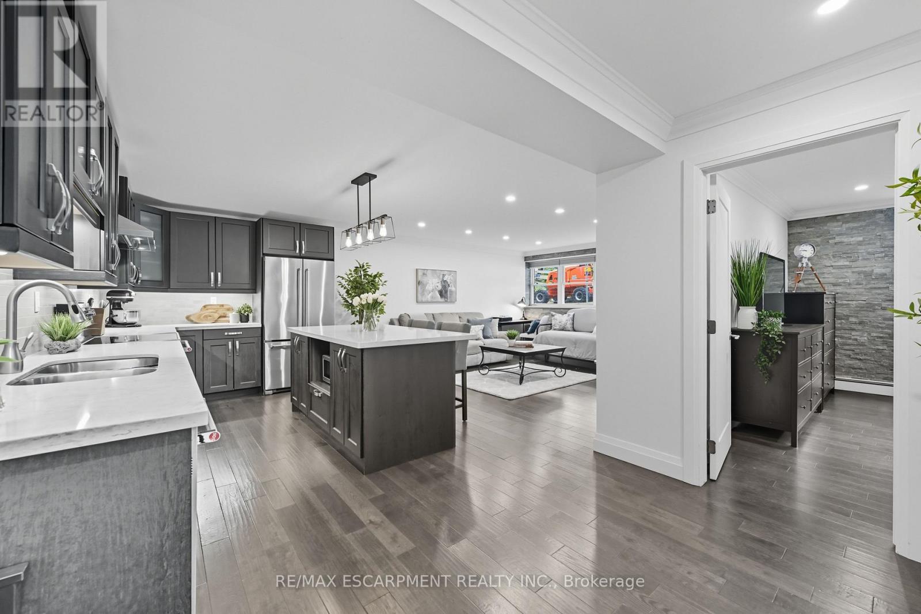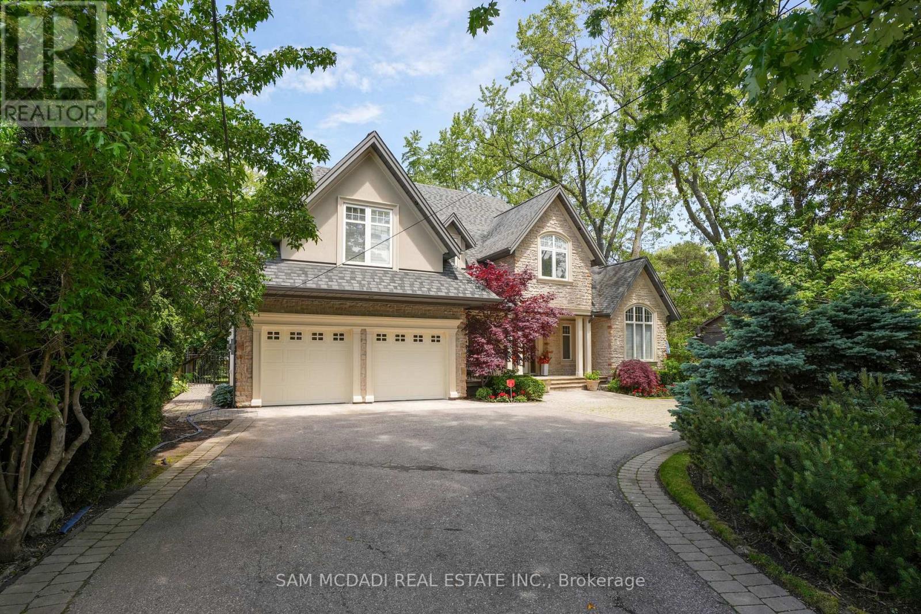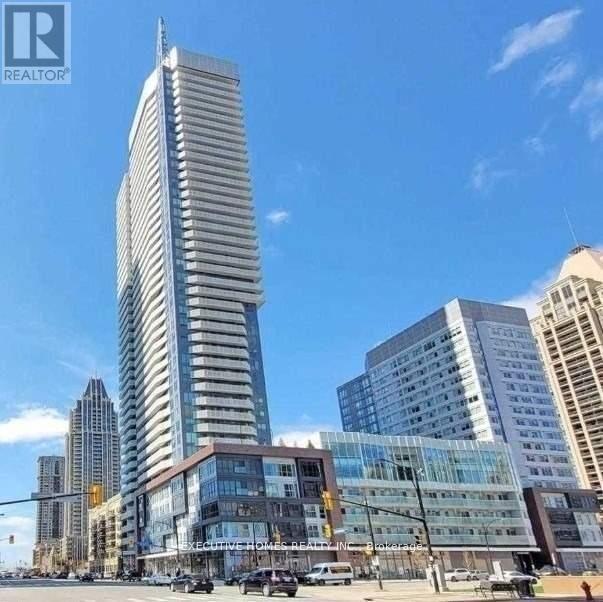1115 - 585 Colborne Street E
Brantford, Ontario
Welcome to the coveted Cachet Parq, Brantford's sold-out back-to-back townhome community! Just two years new, this 1,395 sq ft, 2-bed, 2.5-bath home pairs modern design with everyday ease. Ten-foot ceilings on the main and nine on the upper level create a bright, open feel, complemented by Quartz counters, stainless steel appliances, sleek laminate floors, and smooth ceilings. Enjoy two west-facing balconies one off the living area and one from the primary suite perfect for sunsets. Finished garage with loft storage, private drive, and a parkette add convenience, while a small $111.05/mo POTL fee covers lawn and snow care. Brantford's rich history, parks, and future GO Train make this a smart choice for first-time buyers or investors. Appliances and window coverings included. Don't miss this chance to own in Brantford's desirable community. (id:24801)
RE/MAX Escarpment Realty Inc.
267 Victoria Street
Niagara-On-The-Lake, Ontario
The Booksellers Cottage is an historical NOTL icon, circa 1939. The location and value cant be beat. Just a two-minute walk to downtown Queen Street takes you to cafes, restaurants, gelato bars and bakery shops, theatre, unique shops and everything NOTL has to offer. The main house, previously renovated, has also been substantially updated over the past 2 years with over $150k in improvements and repairs. [Please see photo #3 with the long list of features and upgrades]. Entering the home, you are greeted by a large open living room with a high-end, built-in elegant brick fireplace. This is one of two built-in, brick fireplaces in the house, each operated with remote controls. The living room also features two walls of near-floor-to-ceiling bookshelves. The primary bedroom is located discreetly off the living room through a sheer-curtained English-paned door, with a Jack-n-Jill ensuite. The bedroom is large and can be renovated back to 2 bedrooms if so desired. The kitchen has very substantial storage, newer appliances, a dining area open to a comfortable seating area also with its own brick, built-in fireplace, and welcomes you to the new four-season sunroom. The large double-door assembly and new windows provide an abundance of natural light with walk-out to rear garden. The sunroom also has a new 2-piece powder room behind a frosted pocket door. The back garden has a number of seating areas, flower gardens and locking, wood storage bins. The Garden Suite (second building) is the pièce de résistance - a separate new four-season dwelling complete with full shower, on- demand hot water, combined ductless heat-A/C unit, and living/sleeping area. A rare find and perfect for family, friends and guests. The home is priced to sell!!! Book your appointment today to see this one-of-a-kind gem. (id:24801)
Right At Home Realty
43 - 420 Linden Drive
Cambridge, Ontario
Stunning end-unit townhome that feels just like a semi! Offering nearly 1,500 sq ft of bright, open living space with 3 spacious bedrooms and 3 bathrooms. The main floor features a modern open-concept layout with a stylish kitchen, large great room, and breakfast area with a walkout to the private balcony. The primary bedroom includes a 4-pc ensuite and generous closet space. This corner unit is exceptionally clean, well-maintained, and filled with natural light. Ideally located just 2 minutes from Hwy 401, and close to Conestoga College, schools, parks, trails, shopping, golf, and all major amenities. A perfect choice for families or professionals seeking comfort and convenience. (id:24801)
Save Max Real Estate Inc.
13 Pelican Lane
Hamilton, Ontario
Welcome to 13 Pelican Lane! This beautifully maintained 3-bedroom, 2.5-bathroom townhouse will be available for lease starting November 1st. Featuring a spacious open-concept kitchen and dining area, this home is perfect for both everyday living and entertaining. Enjoy the convenience of one driveway parking space and the privacy of a fully fenced backyard, ideal for relaxing or hosting. Situated on a desirable corner lot in a quiet Stoney Creek neighbourhood, this home offers both comfort and lifestyle. You'll love being close to parks, schools, shopping, and vibrant local dining and nightlife - everything you need is just minutes away. Requirements include first and last months rent, a refundable key deposit, as well as a completed rental application with proof of income, credit report, and references. Don't miss the opportunity to call this beautiful townhouse your next home! (id:24801)
Keller Williams Complete Realty
650 Acadia Drive
Hamilton, Ontario
Welcome to this beautiful 4-level backsplit located in a desirable family-friendly neighbourhood. This spacious home offers a unique layout with a main floor bedroom and full bathroom, perfect for in-laws or guests, plus an additional 3 bedrooms on the upper level. The fully finished basement provides even more living space, while the large family room and dining room are ideal for gatherings and entertaining. Updates include new appliances (2018), washer and dryer (2021) and a roof (2018) for peace of mind. Conveniently situated close to schools, parks, shopping, highways, and everyday amenities, this home is move-in ready and perfect for families of all sizes. (id:24801)
RE/MAX Escarpment Realty Inc.
Cottage A & B - 26797 Highway 60 Highway
South Algonquin, Ontario
THIS ONE OF A KIND PROPERTY CONSISTS OF 2 COTTAGES: COTTAGE A: AN OPEN CONCEPT CLUBHOUSE, LVRM AND BRM COMBO, SINGLE GARAGE, DETACHED 1.5 GARAGE, ADDITIONAL SHOPS FOR STORAGE, BATH ROOM ROUGHED -IN. COTTAGE B: 2 BEDROOMS, 4 PC. BATH, NEW DECK, NEW SEPTIC.10+ YARD PARKING SPACE AVAILABLE (id:24801)
RE/MAX Escarpment Realty Inc.
307 8th Concession Road E
Hamilton, Ontario
Discover the perfect blend of luxury & tranquility. Privately situated on a one acre lot in charming Carlisle, this 2150 sq ft bungalow was completely reimagined just 4 years ago. Seamlessly expanded to create an extraordinary space where every detail has been thoughtfully curated. Built with the innovative SIP (Structural Insulated Panel) system, this home is a harmonious blend of energy efficiency & beauty. The heart of the home is the gourmet kitchen, designed for both culinary enthusiasts & entertaining. It features a grand center island, professional Fisher & Paykel appliances (induction range, wall oven & quad fridge/freezer), a quiet Bosch dishwasher, wall-mounted microwave, & secondary refrigerator. Prepare to be captivated by the great room, where soaring vaulted ceilings meet floor-to-ceiling windows, offering panoramic views of your private retreat. The striking fireplace anchors this magnificent space, finished with Muskoka Granite & wooden mantel sourced from a tree on the property. Step outside & embrace the ultimate outdoor experience with a covered living area, an authentic clay pizza wood-oven, hot tub, & an inviting inground salt water pool. As twilight descends, gather around one of 2 fire-pits to witness the most incredible sunsets & bask under the stars. Back inside, the primary retreat, loft area & spa like bath are located at one end of the home, along with a home office. At the other end of the home, there are 2 additional bedrooms (one with a dressing room) & a 3 pc bath. The lower level offers a family room with a stone fireplace, additional bedroom, & 3-piece bath. Potential for an in-law or nanny suite, with separate entrance & egress windows. Another outstanding feature is the commercial UV water purification system for impeccable water quality. Updates in the past 4 years are extensive including a new septic, a full detailed list is available. This property isn't just a home; it's a lifestyle. You truly must experience it to believe it! (id:24801)
Right At Home Realty
224 Glenholme Avenue
Hamilton, Ontario
Welcome to 224 Glenholme Avenue, This Well-Maintained 3+1 Bedroom, 2 Bathroom Home is Located on a Quiet, Family-Friendly Street with Beautiful Views of the Escarpment. Featuring Two Cozy Fireplaces and a Separate Entrance with In-Law Suite Potential, this Home Offers Flexibility and Comfort for a Variety of Lifestyles. Enjoy the Convenience of Being Just Minutes to Costco, Major Shopping, Schools, Parks, Bruce Trail, Quick Highway Access for Commuters and Other Amenities. Ideal for Families or Multi-Generational Living, this Property Blends Peaceful Living with Urban Accessibility in One of Stoney Creeks most Sought-After Communities. (id:24801)
RE/MAX Escarpment Realty Inc.
104 - 1377 Lakeshore Road
Burlington, Ontario
Perfectly situated across from the beautiful south shore of Lake Ontario and Spencer Smith Park. Lakeside Heights Co-operative offers an unbeatable location. From this wonderful building, you're just a short stroll to downtown Burlington's fabulous restaurants, cozy coffee shops, unique boutiques, the Art Gallery, and the Burlington Performing Arts Centre. Inside, you'll find a fully and tastefully updated open-concept design. The custom kitchen boasts Shaker-style cabinetry with under-cabinet lighting, quartz countertops, a spacious island, and stainless-steel appliances. Stylish flooring (no carpet), stone feature walls, and modern finishes add to the contemporary feel. The generous bedroom includes a double closet with organizer, while the 3-piece bath impresses with heated tile flooring and a glass-enclosed oversized shower. Enjoy the ease of a maintenance-fee lifestyle in this quiet, well-cared-for adult-only building where fees cover property taxes, heat, water, building insurance, exterior maintenance, and parking. One parking space and storage locker included. No smoking, no pets, no rentals - ensuring a peaceful environment. A rare opportunity to secure an updated suite in a great quiet building in one of Burlington's most desirable locations! (id:24801)
RE/MAX Escarpment Realty Inc.
1497 Indian Grove
Mississauga, Ontario
Located in the prestigious Lorne Park community, this stunning executive home offers over 5,300 sq. ft. of refined living space with 5+1 bedrooms and 4.5 bathrooms, combining modern sophistication with timeless design. The open-concept layout is enhanced by vaulted ceilings (ranging from 9 to 14 ft), rich hardwood floors, and expansive windows that flood the space with natural light. The chefs kitchen is appointed with granite countertops, high-end stainless steel appliances, and seamless flow into the breakfast area and family room, ideal for both relaxed living and entertaining. Ascend upstairs to the luxurious primary suite complete with a spa-like 5-piece ensuite, spacious walk-in closet, and a cozy sitting area with an electric fireplace. Three additional bedrooms each offer ensuite or semi-ensuite access. An 11' x 12' den adds versatility, perfect as a 5th bedroom, office, or playroom. The fully finished lower level includes a private nanny/guest suite, a 3-piece bathroom, and a large recreation space with a walkout to the backyard oasis. Set on a 275-ft deep lot, the backyard features mature trees, a gunite inground pool with stone decking, a wooden entertaining deck, an expansive lawn, and two pergolas, an ideal space for entertaining or relaxation. Conveniently located near top-rated schools, University of Toronto Mississauga (UTM), waterfront parks, Port Credit, Clarkson Village, and with quick access to the GO Station and QEW for an easy downtown Toronto commute. This beautiful residence was renovated in 2018, refreshed in 2024 with new pot lights (basement), full interior/exterior painting, stained deck and front pergola, refreshed pool room and pergola, updated lighting fixtures, and painted garage interior and doors. (id:24801)
Sam Mcdadi Real Estate Inc.
3703 - 4065 Confederation Parkway
Mississauga, Ontario
Stunning 2 Bedroom + Den Condo on the 38th Floor with Breathtaking Views! This Bright and Spacious Suite Features an Open Concept Layout, Modern Kitchen, and Sleek Laminate Flooring Throughout .Enjoy the Expansive Wrap-Around Balcony-Perfect for Morning Coffee or Evening Sunsets. Den Offers ideal Space for Home Office or Guest Room. Exceptional Building Amenities Include Gym, Pool, Party Room, 24-Hr Concierge, and more. Prime Location Close to Transit, Shopping (id:24801)
Executive Homes Realty Inc.
91 Trailside Walk
Brampton, Ontario
This well-maintained home located in Lake Of Dreams neighborhood offers a perfect blend of comfort and convenience, featuring a spacious layout with plenty of natural light throughout. The property boasts a large living and dining area, a functional kitchen, generously sized bedrooms, and a well-maintained green backyard ideal for family gatherings or relaxing outdoors. Situated close to schools, shopping, and all major amenities, Ravine opposite front yard and park close by. This home is perfect for families, and seniors. Don't miss this rare opportunity to own a bungalow in such a sought-after neighborhood! (id:24801)
Royal LePage Credit Valley Real Estate


