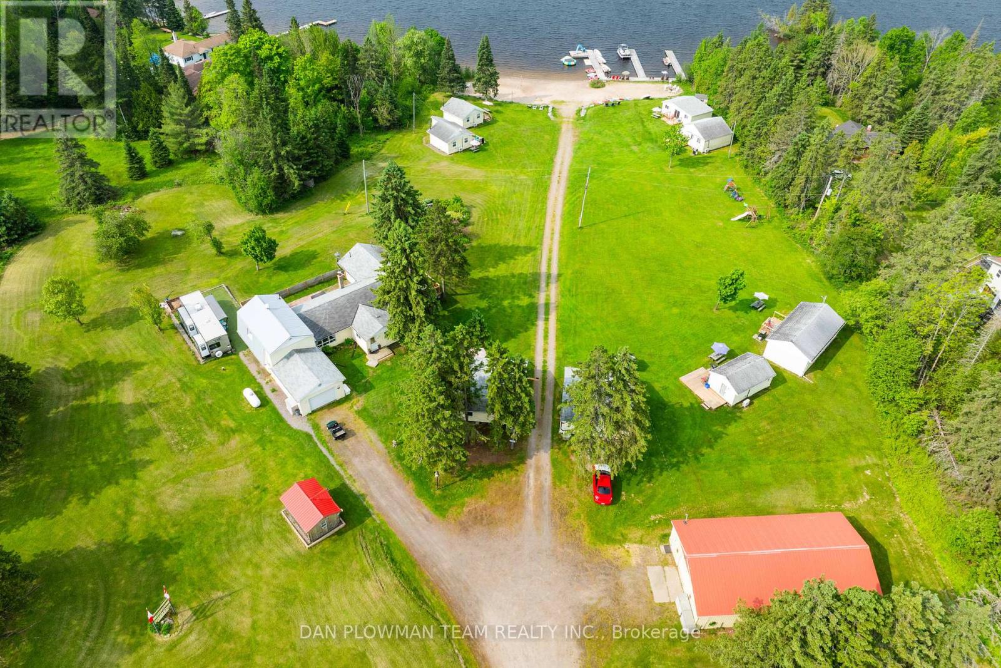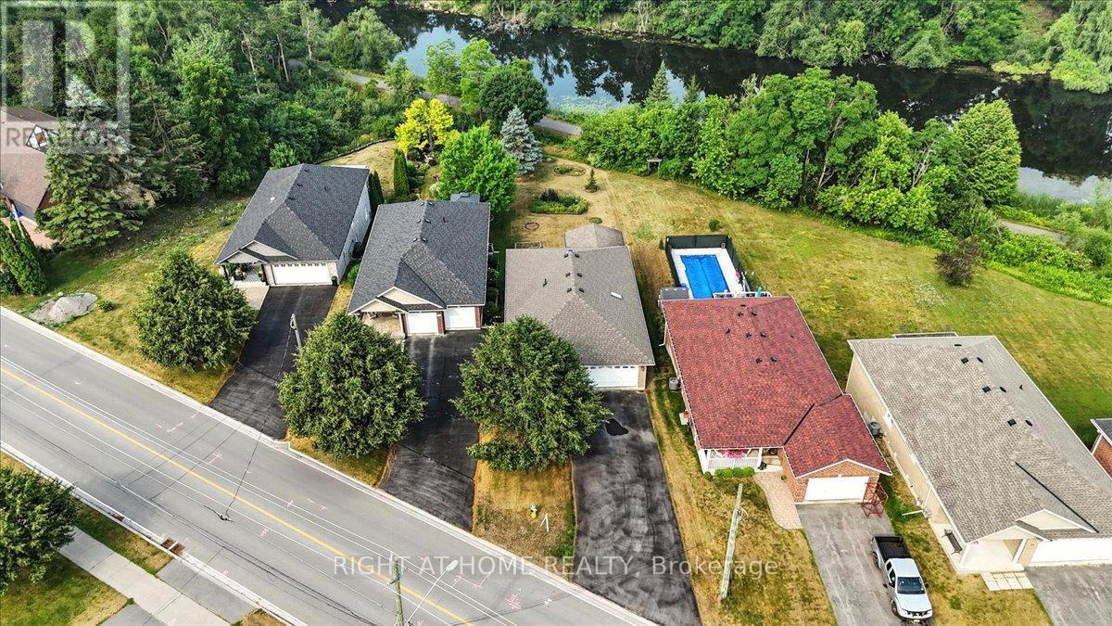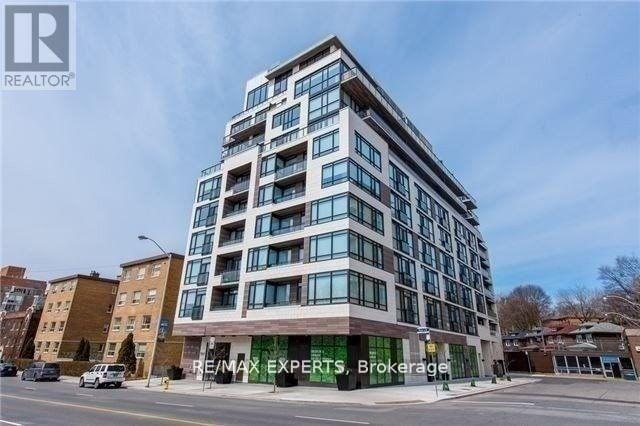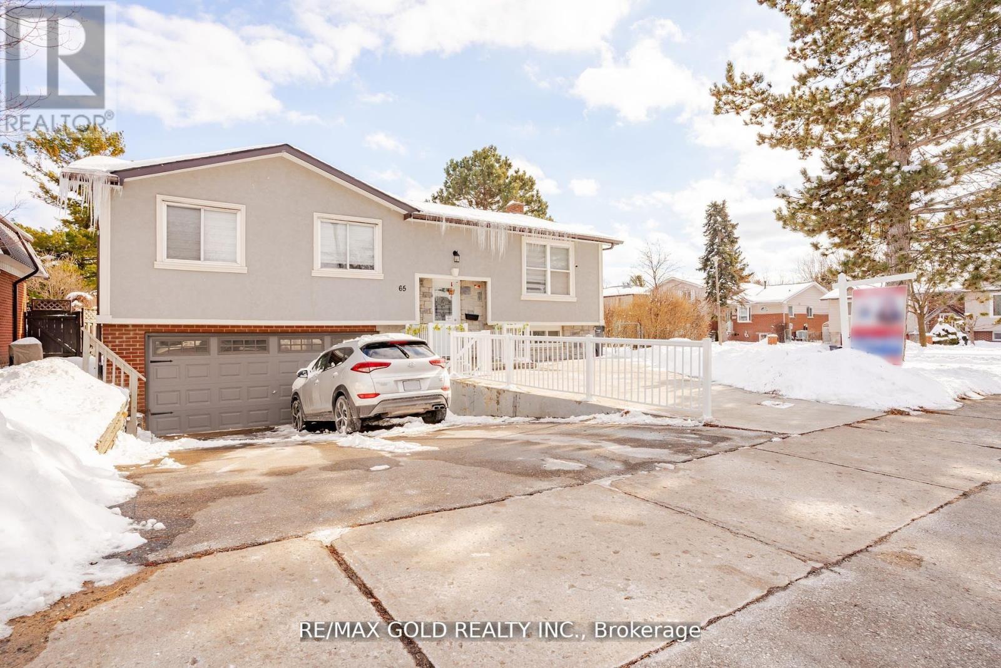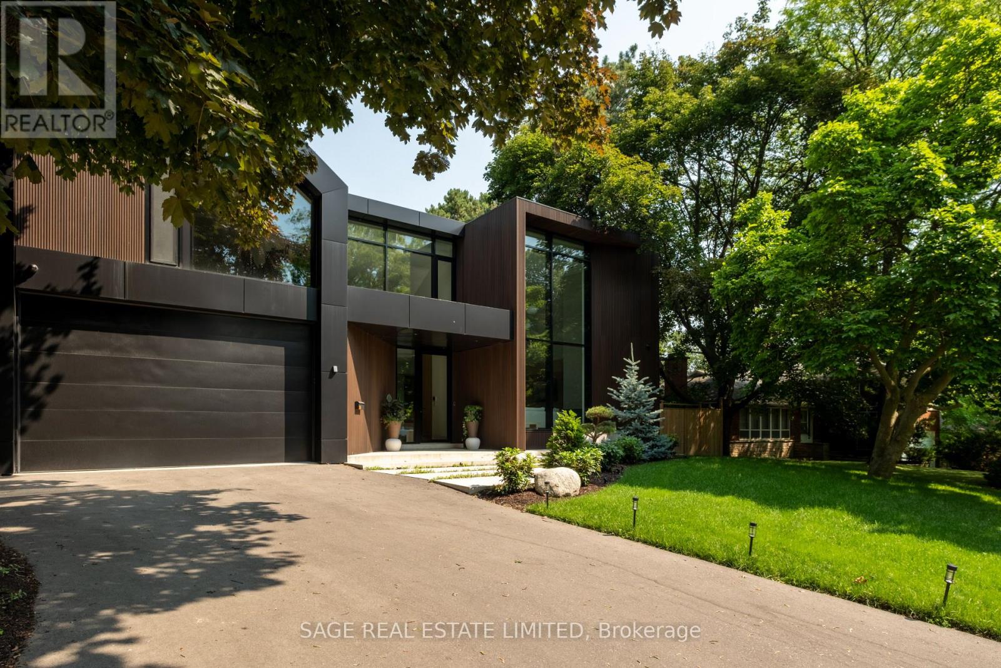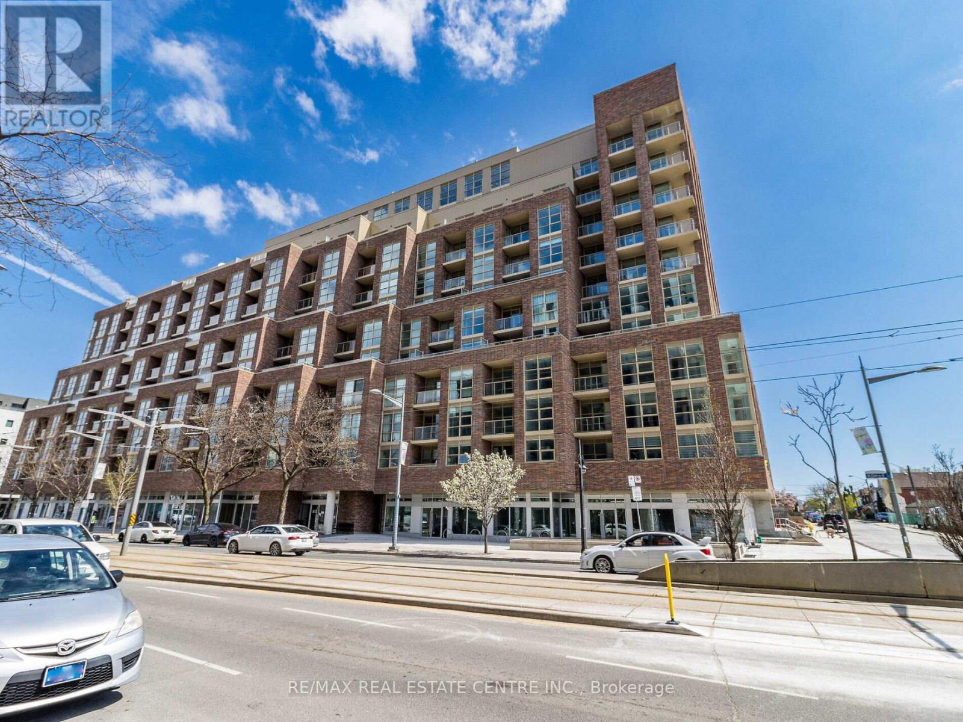201 - 60 Charles Street W
Kitchener, Ontario
Welcome to the Charlie West Condos Podium Suite Featuring 2 Beds Plus Den & 2 Baths With Oversized Balcony Totalling 1125 Sqft. It Features Spacious and Bright Open Concept Living Room and Dining Room With Floor To Ceiling Windows Allowing Plenty Of Natural Light. Modern Contemporary Gourmet Kitchen With Stainless Steel Appliances and High End Finishes with Designer Cabinetry and Elegant Countertops, Double Bowl Stainless Steel Sink, Ceramic Tile Backsplash. In-suite Laundry with Whirlpool Stacked Washer & Dryer. Amenities Includes Social Lounge, Landscaped Terrace, Pet run with Pet Washing Stations, Fitness Studio, Yoga/Wellness Rooms And Much More! Steps From Innovation District, Victoria Park & Light Rail. (id:24801)
Bay Street Group Inc.
184/189 Chapman Drive
Magnetawan, Ontario
Awesome Opportunity For Being Your Own Boss And Living In Peace & Tranquility! Currently Running At 90% Occupancy During Peak Months With Yearly Revenue of Approximately $300,000. The Current Owners Have Created An Incredible Marketing Platform And Easy To Manage Booking System That Makes This A Turnkey Investment For Even The Novice Investor. This Almost 5 Acre Property Features 8 Efficiency Cabins Each With Their Own Kitchen And Lake Views (2 X 3 Bd/1bath, 4 X 2 Bd/1bath, 1 X 1bd / 1bath, 1 X Bachelor), And A Gorgeously Renovated 4 Bd & 2 Bath Main House To Keep As Your Home Or Provide Further Rental Income. This Resort Has Over 200 Ft Of Sandy Waterfront On The Picturesque Shores Of Lake Cecebe. Endless Activities To Be Enjoyed With The Canoes, Kayaks, Paddle Boards And Pontoon Boats. There Is A Games Room Where Young And Old Can Enjoy Playing Table Tennis, Pool, Video Games And Much More. With A 2.2 Acre Lot Behind The Resort To Be Used For Storage, Parking, Or Further Development To Provide Endless Possibilities. This Is A One Of A Kind, Turnkey Investment Opportunity. (id:24801)
Dan Plowman Team Realty Inc.
Century 21 Paramount Realty Inc.
1238 Darnley Boulevard
London South, Ontario
3 Spacious Rooms For Rent In Beautiful Summerside Detached Home - Starting $1000/Month Each. Welcome To Your Ideal Living Space In The Heart Of Summerside! Whether You're A Student Or A Working Professional, This Move-In-Ready Home Offers A Perfect Blend Of Privacy, Comfort, And Shared Living. AVAILABLE ROOMS-: 2 Bedrooms On The Second Floor & 1 Bedroom With Private Bathroom In The Basement. Rent Starting At $1000/Month Per Room. Utilities Shared Among Tenants. HOME FEATURES: 4 Bedrooms & 4 Bathrooms In Total (3 Full + 1 Powder Room). Bright Open-Concept Shared Main Floor With Modern Kitchen And Maple Cabinetry. Elegant Flooring, Shared Dining & Living Space. Fully Fenced Backyard With Private Deck - Perfect For Relaxing Or BBQs. PARKING: Attached Single-Car Garage & 2 Driveway Spots Available For Extra Rent. Location Highlights: Directly Across From A Park, Splash Pad, Soccer Fields, And Bus Stop. Walking Distance To Schools. Minutes To Hwy 401, Costco, Shopping Plazas, Restaurants, Banks And Universities. Close To Nature Trails, Sports Complexes And The New Activity Plex. RECENT UPGRADES: Fresh Paint (2025), Upgraded Luxury Vinyl Plank Flooring (2020), Updated Kitchen And Fixtures. 1,700 SqFt Of Total Stylish Living Space. Don't Miss Out! This Is Your Chance To Live In One OF Summerside's Most Desirable Communities. (id:24801)
Royal Star Realty Inc.
31 Alpine Street
Kawartha Lakes, Ontario
Welcome to your dream lakeside retreat! Nestled at the end of a quiet street, this beautifully updated waterfront home offers serene views, modern comforts, and all the charm of cottage living. Step inside to a bright, open-concept layout featuring a cozy brick fireplace and large windows framing picturesque views of the water. The kitchen is well-maintained with white cabinetry, plenty of counter space, and direct access to the dining area. Enjoy morning coffee or sunset cocktails in the glass-enclosed sunroom, perfect for all seasons, with panoramic views of the lake and lush backyard. Outside, relax on the expansive wrap-around upper deck or stroll down to your private shoreline, where you'll find a fire pit, dock, and plenty of room for entertaining. The separate double-car garage features a cement floor and its own dedicated electrical panel, a great space for hobbies, storage, or a potential workshop. Whether you're looking for a year-round home or a weekend getaway, 31 Alpine St is the perfect place to unwind, entertain, and soak in the beauty of lakefront living. Floors renovated 2023. New roof on garage 2023. (id:24801)
Royal LePage Terrequity Realty
47 Logie Street
Kawartha Lakes, Ontario
Beautifully maintained 2+1 raised bungalow, 3 washrooms, finished basement with gas fireplace, lovely sunroom, and a beautiful view of the Scugog river. This home is perfect for entertaining guests and living in. The large foyer welcomes you to your main floor with tiles and hardwood flooring. Spend time in your sunroom enjoying the view and having a time of relaxation. The finished walk-out basement has a large recreation room that can be transformed into a relaxing or entertaining place for the whole family. Use the shed in the back for extra storage and enjoy your patio during the warm seasons. Take advantage of the river walkway and go for long walks. Logie Street Park is a short walk away which has a splash pad, kids zip line, rope climber, and more! This is the perfect home and location for a family living in Lindsay. New roofing was completed in 2023 and a new furnace and new boiler was installed in 2023. (id:24801)
Right At Home Realty
512 - 1990 Bloor Street W
Toronto, Ontario
Welcome To This Beautiful Bedroom + Den Unit Located Steps Away From High Park! This Luxurious Unit Features Hardwood Floors, Great Views, 1 Parking Space, 1 Locker, Stainless Steel Oven, Over-The-Top Range, Microwave, Fridge, Dishwasher, A Washer & Dryer! Steps Away From High Park& High Park Station! Gorgeous & Cozy Place To Call Home Located Steps Away From The High Park Subway Station Stop! Book Your Private Viewing Today! (id:24801)
RE/MAX Experts
65 Abell Drive
Brampton, Ontario
VERY RARE 4 BEDROOMS RENOVATED & UPGRADED Raised Bungalow on Huge Corner Lot 57' x 100' Deep Conveniently Located Close to all Amenities & HWY 410; Functional Layout with Open Concept Living/ Dining Overlooks to Beautiful Gourmet Kitchen W/Quartz Counter Top... 4 + 1 Generous Sized Bedrooms...3 Full Washrooms; Primary Bedroom with 3pc Ensuite ... Privately Fenced Backyard Oasis Perfect for Outdoor Entertainment/BBQs and Relaxing Summer with Large Deck... Professionally Finished Basement with Large Living/Dining Combined...Kitchen/Bedroom/ Full Washroom Perfect for In Law Suite or for Large Growing Family with SEPARATE ENTRANCE...Double Car Garage with Extra Wide Driveway W/Total 6 Parking... Ready to Move in Beautiful Home with Lots of Income Generating Potential (id:24801)
RE/MAX Gold Realty Inc.
259 Mortimer Crescent
Milton, Ontario
Welcome to a Large 1852 sqft Bright Townhouse built by Mattamy in Great Town of Milton. Open Concept Layout, Granite countertops, Backsplash with a Very Large Breakfast Area & A Gourmet Kitchen, Stainless Steel Appliances with Gas stove, and huge size pantry in the kitchen, Pot Lights. Spacious Open Concept Living and Family...Great For Entertaining! Oversized Den W/ High Ceilings Which Can Be Used For Anything. This Freehold Oasis Boasts 4 Generously Sized Bedrooms & 3 Washrooms. Enjoy outdoor living with an Extra Deep Yard Professionally Landscaped That You Don't get Even With Detached Properties. Features a Spacious Exposed Concrete Patio, perfect for Entertaining or Relaxing. There is Lots of Bright daylight throughout the whole house, Walking Distance To a Bus Stop, Shopping Center, SFX & LC Mcgill HS, Milton velodrome and Newly approved Wilfrid Laurier University, Close to 401, QEW, 407 & 403. (id:24801)
Utopia Real Estate Inc.
259 Mortimer Crescent
Milton, Ontario
Welcome to a Large 1852 sqft Bright Townhouse built by Mattamy in Great Town of Milton. Open Concept Layout, Granite countertops, Backsplash with a Very Large Breakfast Area & A Gourmet Kitchen, Stainless Steel Appliances with Gas stove, and huge size pantry in the kitchen, Pot Lights. Spacious Open Concept Living and Family...Great For Entertaining! Oversized Den W/ High Ceilings Which Can Be Used For Anything. This Freehold Oasis Boasts 4 Generously Sized Bedrooms & 3 Washrooms. Enjoy outdoor living with an Extra Deep Yard Professionally Landscaped That You Don't get Even With Detached Properties. Features a Spacious Exposed Concrete Patio, perfect for Entertaining or Relaxing. There is Lots of Bright daylight throughout the whole house, Walking Distance To a Bus Stop, Shopping Center, SFX & LC Mcgill HS, Milton velodrome and Newly approved Wilfrid Laurier University, Close to 401, QEW, 407 & 403. (id:24801)
Utopia Real Estate Inc.
38 Ravensbourne Crescent
Toronto, Ontario
A gentle fusion of Scandinavian and Japanese design, The Emperor sits proudly in Toronto's charming Princess Anne Manor neighbourhood. This detached custom build is an architectural wonder of the west end with smooth finishes, oak floors and panelling, plunging sight lines and cascading sunlight. Hidden doors reveal themselves at your fingertips to unassuming ensuite bathrooms dressed in creams and stone or covert closets with abundant storage - its invisible lines maintain minimalism at the forefront of its demure design. Dramatic floor-to-ceiling windows rise 21 feet high in the main living, wide open to a generously sized dining room and bright kitchen with an exceptional breakfast island and concealed coffee nook. Fluting and custom millwork anchors the front entrance and frames the tv, complimenting the microcement finished gas fireplace. A constellation of soft lights quietly illuminates the home, a spectacle when the sun goes down, while its tobacco coloured facade stretches across the 76 foot wide lot and leads to an inground saltwater pool at the rear. Beneath century old canopy trees, around slow swooping roads, this one-of-a-kind modern build is two minutes from St George's Golf & Country Club & only ten minutes to Pearson Airport. Over 5000 total square feet, your choice of two primary bedrooms and multiple flex spaces on the top floor with the option to convert them to extra bedrooms - executives, creatives, gamers, podcasters, families and fitness enthusiasts will find limitless potential and a whole new meaning to going home at 38 Ravensbourne. (id:24801)
Sage Real Estate Limited
429 - 1787 St Clair Avenue W
Toronto, Ontario
Welcome to Scout Condos where style meets convenience! This bright and spacious 1 bedroom + den, 2 bathroom corner suite with parking, a cozy living room with walkout to a private balcony overlooking the courtyard, and a smart open-concept layout. The modern kitchen is designed with quartz countertops, a centre island, backsplash and stainless steel appliances. The bedroom boasts a private ensuite, while the den offers great flexibility- ideal for a home office or possibly a second bedroom.Enjoy peace of mind with 24-hour concierge service and access to fantastic building amenities, including a fitness centre, multiple party rooms, games room, rooftop terrace with panoramic views, pet wash station and more.Public transit at your door with the future SmartTrack expansion nearby. Just a short stroll to Stockyards Village, grocery stores, schools, chic cafes and restaurants like Geladona, Wallace Expresso, Organic Garage, Tavora Foods, Earlscourt Park, Toronto Public Library, and the Junction Farmer's Market. Minutes to Corso Italia, High Park and major highways. Perfect for first-time buyers, downsizers or investors seeking comfort, lifestyle and location. (id:24801)
RE/MAX Real Estate Centre Inc.
22 St. Raymond Heights
Toronto, Ontario
For An Unparalleled Urban Lifestyle! This rarely offered 3-bedroom, 2-bath townhome is a true gem in the heart of Seaton Village - one of Toronto's most vibrant and coveted neighbourhoods. Just steps from Christie Pits Park, the subway, and Fiesta Farms (arguably the city's best market), this home is perfectly positioned to enjoy a modern lifestyle in a dynamic, family-friendly community. Ideally suited for a single person, couple or young family, the bright and modern open-concept main floor makes an immediate impression, featuring beautiful walnut hardwood floors, soaring ceilings, a cozy gas fireplace, and a striking glass wall that elegantly frames the staircase. At the heart of the home, the stunningly updated kitchen combines style and functionality, with floor-to-ceiling cabinetry, sleek Jennair appliances, thick quartz countertops, a gleaming island with a built-in wine fridge and a walkout to a charming terrace, perfect for morning coffee. Upstairs, two well-sized bedrooms share a pretty 4-piece bath, while a skylit office with a vaulted ceiling offers the ideal work-from-home space or reading retreat. The third floor is dedicated entirely to the primary suite, a private sanctuary boasting two skylights, a 4-piece ensuite, and generous closets designed to satisfy the most discerning fashionista. Crowning the home is a spectacular 360 SF rooftop terrace with panoramic skyline views, including the iconic CN Tower - a dream spot for entertaining or unwinding under the stars. A private, built-in garage with direct access adds a rare level of convenience for downtown living. Surrounded by the area's eclectic mix of restaurants, cafés, and shops, and with green space, transit, and excellent schools minutes away, this property offers the perfect balance of lifestyle, design, and location. A rare opportunity to own a showpiece townhome in an unbeatable location! (id:24801)
Sotheby's International Realty Canada



