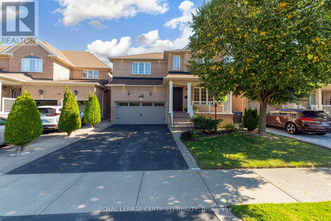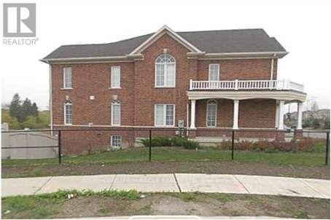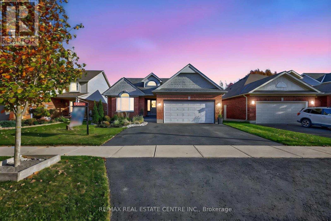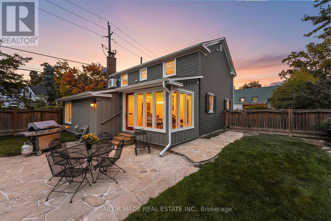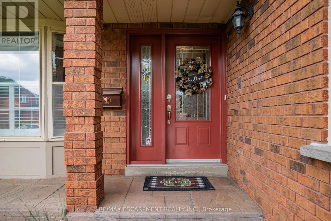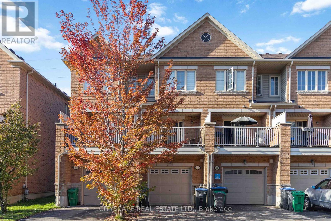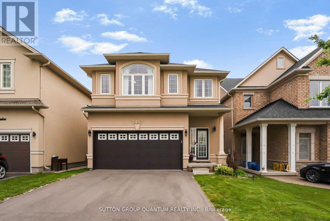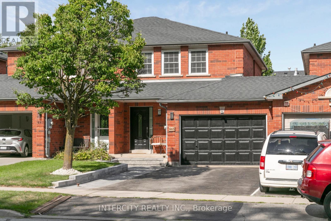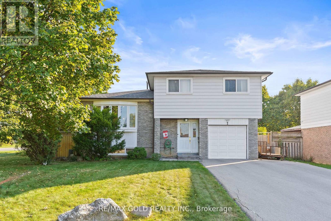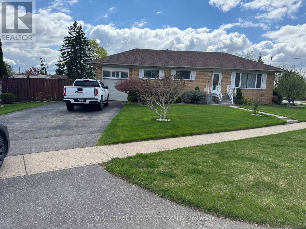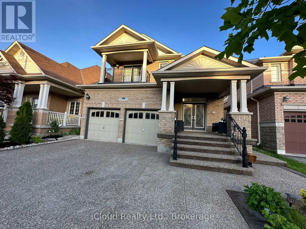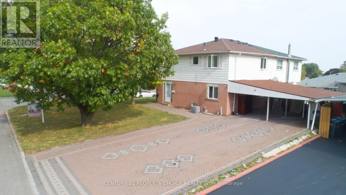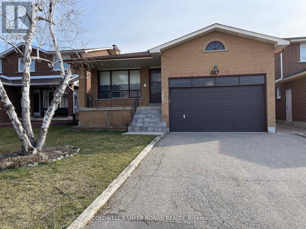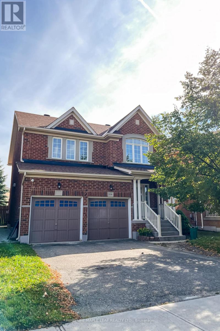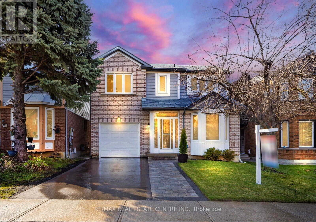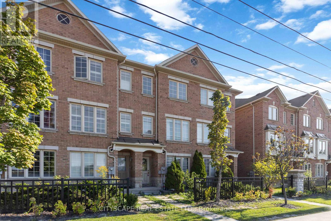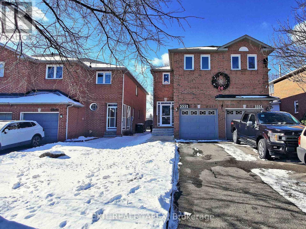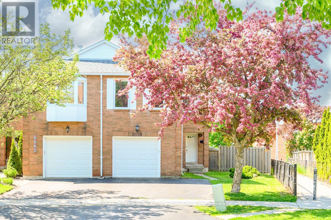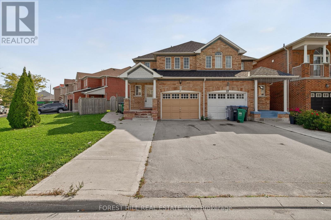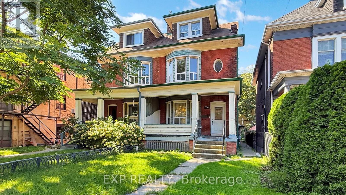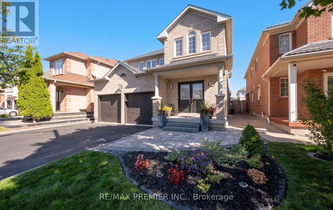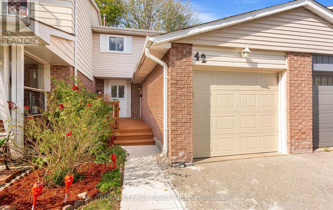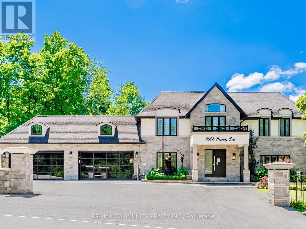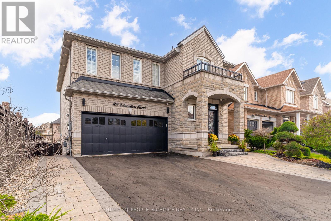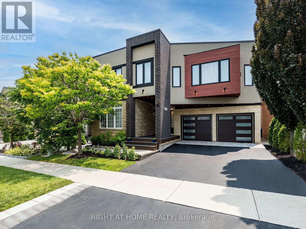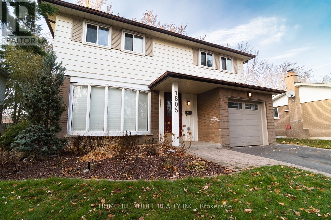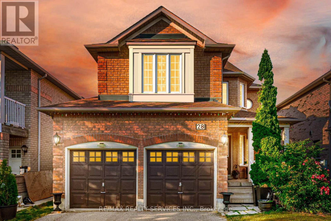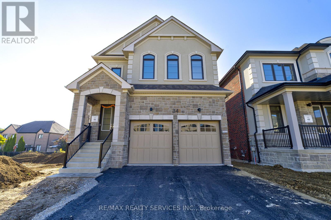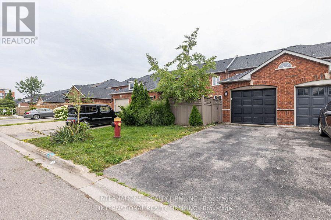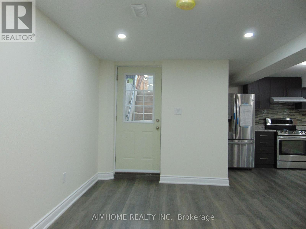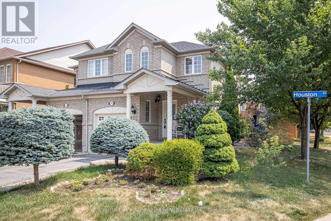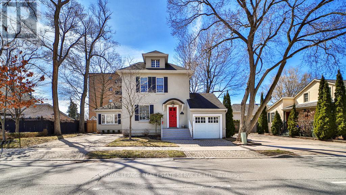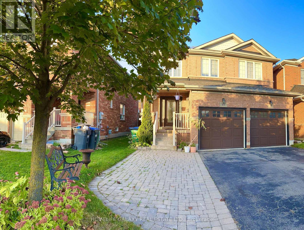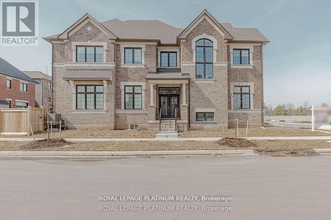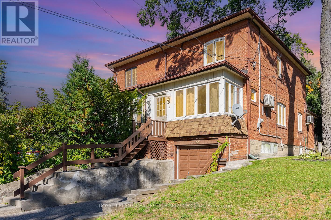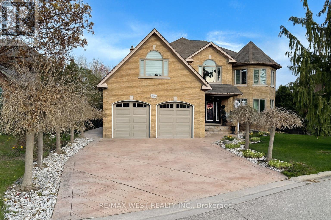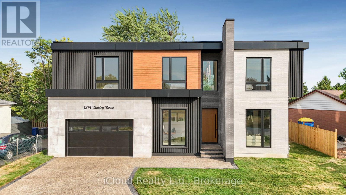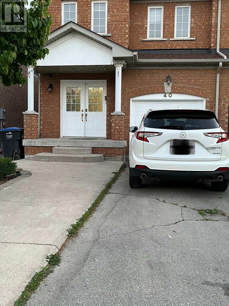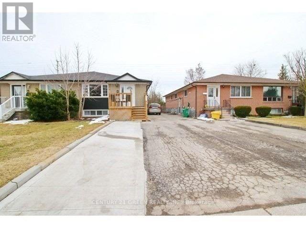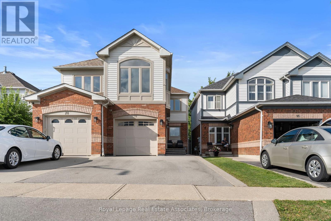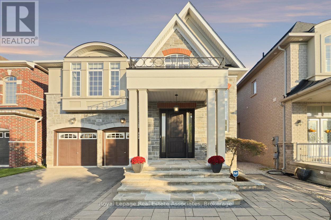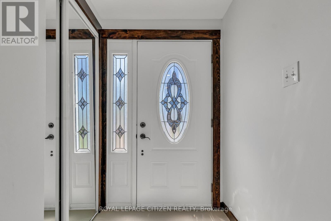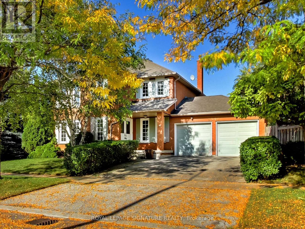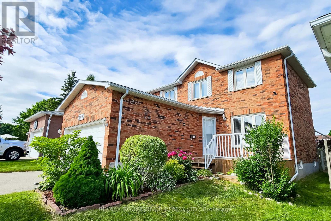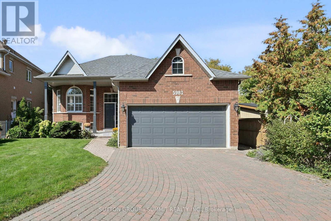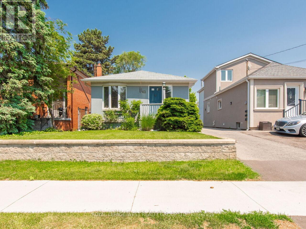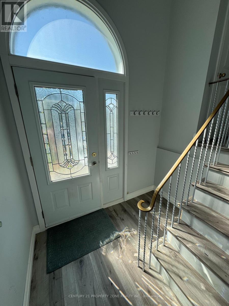43 Heatherdale Drive
Brampton, Ontario
Welcome to this beautiful 2-storey all-brick detached home, thoughtfully designed for both style and functionality. Offering 4 spacious bedrooms and 4 bathrooms, this property provides plenty of room for family living and entertaining. The heart of the home is the modern kitchen, complete with a centre island, quartz countertops, and stainless steel appliances, seamlessly overlooking the family room ideal for gatherings. A separate dining room and living room with hardwood floors create the perfect balance of elegance and comfort. The main floor laundry room provides access to the double car garage for added convenience. Upstairs, retreat to the massive primary bedroom featuring a luxurious 5-piece ensuite. The finished basement extends your living space with a huge recreational room, 3-piece bath, and cold cellar. Outside, enjoy landscaped grounds with a cement patio, walkways, and curbs, highlighted by exterior pot lights for modern curb appeal. This home is the perfect blend of comfort, functionality, and timeless design ready to welcome its next family. (id:24801)
Royal LePage Certified Realty
60 Panama Place
Brampton, Ontario
Welcome to The Summerside Model an exceptional Freehold End-Unit Townhome that truly feels like a semi! Offering over 1,800 sq. ft. of well-designed living space plus a bright finished walkout basement, this home is perfect for growing families or multi-generational living. Enjoy a spacious open-concept layout, two comfortable living areas, and four bathrooms for added convenience. The large primary bedroom features a luxurious 4-piece ensuite, while the lower level boasts a walkout entrance, a bedroom, and a family roomideal for an in-law suite or potential income opportunity.Located in a highly sought-after family-friendly neighbourhood, this home is close to schools, parks, shopping plazas, restaurants, and public transit. With its generous layout, natural light, and versatile basement, this property offers both comfort and opportunity. A must-see home that checks all the boxes! (id:24801)
Homelife/miracle Realty Ltd
103 Hunter Road
Orangeville, Ontario
Welcome to 103 Hunter Road, a rare income generating opportunity in Orangeville's sought-after West End! This exceptional 4 bedroom, 4 bathroom property stands out for its incredible versatility, offering 2 fully self-contained lower level units in addition to the main family home - ideal for rental income, multi-generational living, or mortgage support. With 3 separate living spaces in total, this property combines modern updates, flexible functionality, and natural beauty in one turnkey package. The main floor showcases an open-concept design with a bright kitchen, spacious living and dining areas, and a walkout to an elevated deck overlooking serene green space. Two generous bedrooms on this level each feature their own private ensuite bathrooms. Downstairs, the fully finished walkout basement includes 2 private in-law suites, each with its own entrance, kitchen, living area, bedroom, and 4-piece ensuite. Set on a beautifully landscaped lot backing onto lush green space, this meticulously maintained home offers both privacy and strong income potential - a true investment in comfort and versatility. Don't miss your chance to own this one-of-a-kind property and be sure to check out the virtual tour link for additional photos and details! (id:24801)
RE/MAX Real Estate Centre Inc.
19 Isabella Street
Brampton, Ontario
Welcome to 19 Isabella Street; a stately and storybook home nestled in Brampton's cherished downtown heritage district. Originally built around 1854, this timeless residence has been lovingly restored and thoughtfully updated for modern living, offering the best of both worlds: historic character and contemporary comfort. The moment you step inside, you will feel the warmth that only a century home can offer. Wide pine-plank floors, high ceilings, and tall sunlit windows bring a sense of history, while the generous main-floor layout provides all the space and flow that today's families crave: a formal living and dining room with a beautiful decorative fireplace and mantle, a charming kitchen with breakfast nook, a main-floor Family Room/Office/Den, and a bright Sunroom overlooking the gardens. A full 3-piece bath and laundry/mudroom add everyday convenience without sacrificing charm. Upstairs, three comfortable bedrooms plus a versatile dressing room with custom wood cabinetry (formerly a 4th bedroom) offer flexibility for family, guests, or a home office. The lower level provides practical utility space. Outdoors, this home truly shines. The 53' x 153' corner lot is deceptively large, with a gently sloping yard, tiered flagstone patios, and mature trees that create privacy and shade providing a peaceful retreat in the heart of the city. A detached garage with electricity and plumbing opens the door to endless possibilities, from a hobby workshop to a future dog-wash station. Even the family dogs have their own little piece of paradise with a spacious matching dog house that mirrors the main home, and there's plenty of room for canine zoomies across the lush, fenced yard. Here, heritage meets heart. Every detail tells a story and every corner feels like home. Book your personal visit/tour today! (id:24801)
Tailor Made Real Estate Inc.
2054 Teeside Court
Mississauga, Ontario
Exceptional Pie-Shaped Lot - Over 90 Feet Wide! Steps to Credit Valley Hospital. Nestled on a tranquil cul-de-sac, this charming Greenpark Homes - Mark 3 Model offers an expansive pie-shaped lot, stretching over 90 feet across the backyard, providing unparalleled space and seclusion. The meticulously landscaped front yard, adorned with mature trees and climbing greenery, guides you to a stamped concrete driveway and a welcoming covered porch illuminated by classic lantern-style lights. Upon entering, a bright foyer featuring slate-tiled flooring and wainscoting leads to formal living and dining areas, setting the tone for the home's refined aesthetic. The open-concept layout boasts hardwood floors, a bay window, and French doors, creating an inviting space ideal for entertaining. The chef-inspired kitchen is equipped with granite countertops, Shaker-style cabinetry, premium appliances, and a wine fridge, complemented by a sunny breakfast nook with bay and picture windows. The cozy living room, centred around a gas fireplace, offers a sliding door walk-out to the private, fully fenced backyard. The expansive backyard serves as a private retreat, featuring a stamped concrete patio, natural stone walkway, and a hot tub under a cabana-style frame. A professionally installed sprinkler system ensures the front and back yards remain lush and well-watered, enhancing the home's curb appeal and reducing maintenance efforts. Upstairs, four generously sized bedrooms with ample closet space and plush carpeting await. The primary suite is a serene haven, complete with a well-appointed 5-piece ensuite. The unfinished basement presents endless potential, offering space for a workshop, recreational area, and wine racks. Additional features include a two-car garage with interior access. This delightful home offers a rare combination of charm, livability, and space in a peaceful, well-established neighbourhood. (id:24801)
RE/MAX Escarpment Realty Inc.
40 Peach Drive
Brampton, Ontario
Step into comfort and style with this beautifully maintained townhome that checks all the boxes for first-time buyers. Featuring three spacious bedrooms and three full bathrooms, this home offers the perfect blend of functionality and elegance. Highlights: Bright, open-concept living and dining area ideal for entertaining, Modern kitchen with sleek finishes and ample storage, Primary suite with private ensuite and generous closet space, Two additional bedrooms perfect for family, guests, or a home office, Private outdoor space for relaxing or hosting summer BBQs, Attached garage and additional parking, Located in a friendly, well-kept community close to schools, parks, shopping, and transit, this townhome offers the convenience of urban living with the charm of a quiet neighborhood. Whether you're starting your homeownership journey or looking for a smart investment, this property is move-in ready and full of potential. Amazing Energy Star Certified Townhome! 2 Great Size Bdrms Each With Ensuite + 3rd Bdrm/Den on the main floor ! Open Concept! Modern Kit W/Pantry, Brkfst Area, S/S Appls & Granite Counters! W/O To Deck Too! Close To Schools, Shopping & Hwy 410! (id:24801)
Cityscape Real Estate Ltd.
2467 Millstone Drive
Oakville, Ontario
Beautifully Maintained 4-Bedroom, 3-Bath Fernbrook Home on Quiet Cul-de-Sac in Desirable West Oak, Oakville. Nestled on a peaceful cul-de-sac in one of Oakville's most sought-after neighborhoods. This stunning Fernbrook-built home offers 4 spacious bedrooms and 3 bathrooms, surrounded by nature and top-tier amenities. Enjoy abundant natural light, soaring ceilings, and a thoughtfully designed layout perfect for both everyday living and entertaining. The bright, open-concept interior flows effortlessly, with generously sized rooms throughout. Located steps from Millstone Park, scenic walking trails, and within walking distance to top-rated schools. Commuters will love the easy access to Hwy 407, public transit, GO Train station, and carpool lots. You're also just minutes from the new Oakville Trafalgar Memorial Hospital. Recent Upgrades Include: New Driveway (2024), New Front & Rear Stucco (2024), All New Kitchen Appliances (2025), Brand New Furnace (2025)Owned Tankless Water Heater (2024), New Roof (2025), Main Floor Pot Lights (2021). This is a turn-key home in a prime location. Move in and enjoy everything West Oak has to offer! (id:24801)
Sutton Group Quantum Realty Inc.
665 Fothergill Boulevard
Burlington, Ontario
Beautifully updated freehold townhome in Burlington's desirable Pinedale community, right on the Oakville border. Main floor features hardwood flooring, crown moulding, and pot lights. The upgraded kitchen offers extended cabinetry, backsplash, quartz counters (2025), and a walkout to a private fenced yard with extended driveway (2024). Upstairs has 3 spacious bedrooms with new LVP flooring (2025). Finished basement includes a large rec room, full washroom (2023), laundry, pot lights, and cold cellar. Major updates: furnace (2025) and owned water heater (2025). Conveniently located near the planned Costco, with an upcoming underpass. Easy access to Lakeshore Rd, Tim Hortons, Food Basics, Longos, Home Depot, gym, VIP Cineplex, QEW, and Appleby GO. Steps to schools, parks, trails, waterfront. Move-in ready with modern finishes throughout! 1 Year Lease. (id:24801)
Intercity Realty Inc.
1 Greenbriar Road
Brampton, Ontario
Welcome to this spacious 4-bedroom side-split detached home, perfectly designed for family living and entertaining. Featuring a bright and functional layout, this home offers generous principal rooms, a beautiful kitchen with ample storage, and a cozy family room and walk-out access to the backyard. The bedrooms are well-sized with plenty of natural light, including a primary suite with en-suite access. The side-split design provides a unique blend of open-concept living and private retreats, offering both comfort and versatility. Outside, enjoy a private backyard ideal for gatherings, play, or relaxation. Conveniently located close to schools, parks, shopping, and transit, this home combines charm, space, and functionality in a sought-after neighborhood. (id:24801)
RE/MAX Gold Realty Inc.
13 Bairstow Crescent
Halton Hills, Ontario
Stunning 2-bedroom (formerly 3-bedroom) home on a serene crescent in Georgetown's mature neighborhood. The oversized primary suite boasts a 3-piece ensuite and ample closet space. Enjoy a stylish kitchen with a breakfast bar and walkout to a private deck. Hardwood floors grace the main level. The finished basement offers a cozy rec room with a gas fireplace, a 3-piece bath, rough-in for a kitchen, and two spacious bedrooms. Situated on a beautifully landscaped corner lot, this property includes two storage sheds within a large fenced area. New shingles (2023)! The driveway accommodates six cars. Impeccably maintained and move-in ready! **EXTRAS** 2 fridge , Stove, Washer , Dryer , B/I Dishwasher , Microwave, 3 ceiling fans, basement storage rack , water softner . (id:24801)
Royal LePage Flower City Realty
1272 Rolph Terrace
Milton, Ontario
Absolutely Fully Upgarded Bright, Spacious Open Concept Layout home in Fantastic Neighborhood, Close To All Amenities ,Featuring: Double Door Entry, Upgraded 9Ft Ceilings. Formal Dining, Sep Living and Sep Family Room With Fireplace, Fully Upgraded Kitchen. Finished 2 Bedroom Basement, Pot Lights All Over The House In And Out , No Sidewalk!! . All For You To Enjoy (id:24801)
Icloud Realty Ltd.
82 Davenport Crescent
Brampton, Ontario
Attention First-Time Buyers & Investors!Welcome to this spacious 4+3 bedroom semi-detached home with 3 washrooms and a finished basement offering great rental potential. Situated on a large corner lot with a huge driveway, this home is move-in ready and filled with desirable features including Laminate flooring throughout.Perfectly located in a family-friendly neighbourhood with the convenience of schools, parks, transit, and recreation just minutes away. Don't miss this amazing opportunity this home wont last long! 82 Davenport Crescent, Brampton (id:24801)
Century 21 People's Choice Realty Inc.
74 Minglehaze Drive
Toronto, Ontario
Spacious 5-Level Backsplit, Perfect for a Growing Family! This unique multi-level layout offers both space and privacy. The upper level features 3 comfortable bedrooms, while the main floor boasts a bright eat-in kitchen and open-concept living/dining area. The lower level includes a cozy family room with a walkout to the patio, a versatile den or office, and a 3-piece bath. The fourth level provides an additional family or games room, and the fifth level is unfinished ideal for laundry, storage, or future customization. Included: Existing fridge, stove, washer and dryer. Tenant to pay all utilities. (id:24801)
Coldwell Banker Ronan Realty
104 Crown Victoria Drive
Brampton, Ontario
Welcome To This Spacious And Well-Maintained Family Home Located In The Highly Desirable Fletcher's Meadow Community. This Property Offers Four Generous Bedrooms Upstairs Along With An Additional Bedroom In The Finished Basement. The Basement Also Features A Large Recreation Room With A Wet Bar, Making It A Great Space For Family Enjoyment. The Modern Kitchen Is Equipped With Stainless Steel Appliances, Combining Both Style And Functionality. Situated In A Family-Friendly Neighbourhood Close To Schools, Parks, Shopping, And Transit. This Home Provides Comfort, Convenience, And Plenty Of Room To Grow. ** This is a linked property.** (id:24801)
Homelife Maple Leaf Realty Ltd.
142 Ural Circle
Brampton, Ontario
Looking For Your First Home Or A Place To Grow Your Family? This Beautifully Renovated Home Is Ready For You, With Over $100k In Upgrades. Every Part Of The House Has Been Updated With Care, Giving You A Clean And Modern Space To Enjoy Right Away.Youll Love The Solid Wood Kitchen, Updated Bathrooms, And Energy-saving Features Like Led Pot Lights, Eco-friendly Toilets, And Energy Star Stainless Steel Appliances. Granite Countertops, A Glass Backsplash, And A Modern Chefs Sink Make The Kitchen Both Stylish And Practical.This Isn't Just A House Its A Warm, Welcoming Home For Your Family. Located In A Great Community Close To Schools, Shopping, Hospitals, Transit, And Major Highways. Plus, It Has A New Driveway And Interlock Walkway For Great Curb Appeal. ** This is a linked property.** (id:24801)
RE/MAX Real Estate Centre Inc.
40 Peach Drive
Brampton, Ontario
Step into comfort and style with this beautifully maintained townhome that checks all the boxes for first-time buyers. Featuring three spacious bedrooms and three full bathrooms, this home offers the perfect blend of functionality and elegance. Highlights: Bright, open-concept living and dining area ideal for entertaining, Modern kitchen with sleek finishes and ample storage, Primary suite with private ensuite and generous closet space, Two additional bedrooms perfect for family, guests, or a home office, Private outdoor space for relaxing or hosting summer BBQs, Attached garage and additional parking, Located in a friendly, well-kept community close to schools, parks, shopping, and transit, this townhome offers the convenience of urban living with the charm of a quiet neighborhood. Whether you're starting your homeownership journey or looking for a smart investment, this property is move-in ready and full of potential. Amazing Energy Star Certified Townhome! 2 Great Size Bdrms Each With Ensuite + 3rd Bdrm/Den on the main floor ! Open Concept! Modern Kit W/Pantry, Brkfst Area, S/S Appls & Granite Counters! W/O To Deck Too! Close To Schools, Shopping & Hwy 410! (id:24801)
Cityscape Real Estate Ltd.
5552 Cortina Crescent
Mississauga, Ontario
Entire home for lease-Fully upgraded semi on a quiet, family friendly crescent in prime Mississauga neighborhood. Hardwood t/out, pot lights, ensuite bath to master. Spacious bedrooms. Fully finished basement with countertop and sink, large entertainer's backyard. Quartz c/top. Plenty of space for a family. Every amenity is close by. Easy access to 400 series highways and transit. Do not miss. (id:24801)
Exit Realty Apex
2030 Glenada Crescent
Oakville, Ontario
Great Chance To Live In Oakville Neighbourhood. Premium Lot Includes An Enormous Backyard With A Large Wooden Deck. Approx 1,500 Square Feet, The Bright Interior Recently Painted. Spacious Layout On Main Floor Offers Lots Of Natural Light. Second Level Boasts 3 Beds And 2 Full Baths, Including A 4 Piece Ensuite In The Master. Laundry In The Lower Level With Extra Storage. Minutes To Qew And 403, Schools, Daycare, Grocery, And More! (id:24801)
Royal LePage Real Estate Services Ltd.
19 Rednor Drive
Brampton, Ontario
Great opportunity for wise buyers in South East Brampton. Rare 86ft reverse pie corner lot. Deep drive fits 2 cars (possibly more). Renovated 3 bedroom 4 bath semi-detached with separate entrance accessory apartment. Carpet free. Newer vinyl floors. Renovated white kitchen with quartz counters and tile backsplash. Updated bathrooms. Family size eating area with walkout to fully fenced yard. Prime bedroom with 3 pce ensuite and walk in closet. 2 more clean bright bedrooms with vinyl floors. Finished basement accessory 1 bedroom(no window-non-retrofit)guest suite. Fast closing available (id:24801)
Forest Hill Real Estate Inc.
126 Close Avenue
Toronto, Ontario
First Time Offered Since 1966 Prime Investment Opportunity! Attention investors, builders, and handymen opportunity knocks with this rare and spacious freehold duplex in one of the city's most sought-after neighbourhoods. Available for the first time in nearly 60 years, this solid and character-filled property is brimming with potential for renovation, income generation, or redevelopment.Set on a desirable street in a high-demand location, this home is just a short stroll to shops, cafes, parks, public transit, and schools, with effortless access to the Gardiner Expressway for an easy downtown or west-end commute. You simply cant beat the walkability and convenience of this address.The home spans three storeys, offering two self-contained units with distinct layouts. The upper suite is a bright and airy 3-bedroom, 2-level unit, complete with large bedrooms and a separate living room ideal for families or long-term tenants. The main floor unit features 2 generous bedrooms, soaring 9-foot ceilings, and a functional layout perfect for owner-occupiers or rental income.Throughout the home, you will find plenty of original charm and character, from period details to architectural features just waiting to be brought back to life. Whether you're looking to renovate and restore, convert to a luxurious single-family home, or maintain as an income-generating duplex, the possibilities here are truly endless.Dont miss your chance to own a piece of history and create something special in a location that offers it all.This is more than a property it is a canvas for your vision. (id:24801)
Exp Realty
49 Fallstar Crescent
Brampton, Ontario
Welcome Home! Step into this beautifully maintained detached home in one of the most sought-after neighborhoods perfect for families or anyone looking for space and comfort. You'll love the 4 spacious bedrooms and 3 bathrooms, giving everyone plenty of room to spread out. Walk through the grand double doors into a warm and inviting layout with separate living, dining, and family rooms great for hosting friends or relaxing with loved ones. The bright kitchen and breakfast area feature quartz countertops and tons of storage, making meal prep a breeze. Hardwood floors flow throughout the main level and landing, and the oak staircase adds a touch of charm. Cozy up by the fireplace in the family room on chilly nights or enjoy summer BBQs under the covered patio. Upstairs, the primary bedroom is your personal retreat, complete with a 4-piece ensuite, a walk-in closet, and lots of extra storage. This home has everything you need and more. Come see it for yourself! Plus, your just moments away from Mount Pleasant GO, top-rated schools, shopping, and more. Don't miss out on this incredible opportunity to call this house your home. (id:24801)
RE/MAX Premier Inc.
42 Gilmore Drive
Brampton, Ontario
Stop your search! Amazing and affordable 3+1 bedroom townhome in a quiet, family-friendly neighbourhood! Well-maintained and ready to move in! This home sweet home is larger than it looks with a functional layout and plenty of storage space! Perfect for a young family. Almost 1,200 square feet + a finished basement featuring a rec/multi-purpose family room and an extra bedroom. Huge master bedroom with brand new (2025) windows and a 4-piece semi-ensuite. New (2024) laminate flooring on entire main floor + family room in the basement. Freshly painted (2025) main floor and second floor hallway. New (2024) washing machine. Renovated powder room (2024) and main washroom (2018). New (2024) porch. New (2024) backyard fence. Cold room offers additional storage. Beautiful California shutters on the main floor. Fantastic location close to schools, parks, public transit, major highways, restaurants, and shopping amenities! Don't miss this rare opportunity to own a well maintained home in a desirable location! (id:24801)
Royal LePage Realty Plus
8508 Appleby Line
Milton, Ontario
Exquisite Estate Home on Appleby Line A Masterpiece of Luxury Living Bedrooms: 4+1 | Bathrooms: 5 | Lot: Meticulously Landscaped Grounds | Extras: Chefs Kitchen, Designer Patio. Discover the pinnacle of refined living in this custom-designed estate home, perfectly situated in one of the most sought-after neighborhoods. Renovated to perfection, this residence blends timeless elegance with contemporary sophistication across every detail. Step inside to find a spacious layout featuring 4+1 bedrooms and 5 luxurious bathrooms, ideal for families and entertainers alike. The chefs kitchen is a culinary dream, outfitted with premium appliances, custom cabinetry, and a seamless flow to the outdoor patio, perfect for alfresco dining and gatherings. Craftsmanship and design converge in every corner of this home, offering a harmonious blend of comfort and style. Enjoy the privacy of estate living while remaining conveniently close to top-rated schools, upscale shopping, and fine dining. Key Features: Custom Renovation with High-End Finishes, 4+1 Bedrooms & 5 Bathrooms, Gourmet Chefs Kitchen & Entertainers Patio, Professionally Landscaped Grounds, Prime Location Near Schools, Shopping & Dining. Experience the ultimate in luxury and lifestyle. Schedule your private tour today and step into your dream home. (id:24801)
RE/MAX Community Realty Inc.
89 Education Road
Brampton, Ontario
Welcome To 89 Education Rd Beautifully Maintained Home With Walkout Basement Featuring 4 Bedrooms And 3 Bathrooms. 9Ft Ceiling On Main Floor With Open Concept Layout And Hardwood Floor Throughout. Big Kitchen With Ample Cabinets And Large Laundry Room On Second Floor. Primary Suite Offers Two Walk-In Closets And A 5-Piece Ensuite Bathroom. Unfinished Walkout Basement Provides Opportunity For Secondary Unit Or Additional Living Space. Exterior Includes Pot Lights And Security Camera. Conveniently Located Close To All Amenities, Walking Distance To School And Park, With Easy Access To Highways 427, 407, 409, And 401. (id:24801)
Century 21 People's Choice Realty Inc.
3176 Stocksbridge Avenue
Oakville, Ontario
Imagine The Classical Family Home Taste, Dressed In Modern Fashion, Sparkled By The Home Automation Technology Where Meticulous Design is in place. Live and Raise your kids Among Professional Neighbors and in The Right Schools. Ravines, Parks, Walking Trails. Entertain The Oasis Inside out. 4 Full Bedroom Suites With Walk-In Closets Combined With Ensuite Washrooms, Wall Mount Toilets & In-Wall Tanks, Wall Floating Vanities With Quartz Tops & Vessel Sinks. Marble. Porcelain, Hardwood, Quartzite, 180 Pounds Chandeliers, LED Pot Light and much more luxury materials used to enrich that Gem. Two Hide-a-Hose Central Vacuum Systems. About 4550Sf Of Total Luxury Finished Living Space. Walking Distance to Bronte Creek Provincial Park with Hiking & Biking, 1.8 Acre Outdoor Swimming Pool, Family Camping, Disc Golf Course and lots more. (id:24801)
Right At Home Realty
1805 Pattinson Crescent
Mississauga, Ontario
Fabulous executive 4-bedroom, 2-bath home for rent in highly desirable Clarkson Village, located on a quiet, mature street south of Lakeshore Road. This beautifully updated home features a bright, spacious layout, modern finishes, and an extra-large private lot with no rear neighbor's offering both comfort and privacy. Enjoy the convenience of being within walking distance to Clarkson GO Station, Rattray Marsh, beaches, parks, trails, restaurants, banks, pharmacies, daycares, and schools. Perfect for executives or families seeking a blend of upscale living and everyday convenience in one of Mississauga's most sought-after neighborhoods. (id:24801)
Homelife Nulife Realty Inc.
#3e Room - 89 Frederick Tisdale Drive
Toronto, Ontario
Room Rental Only! One Furnished 3rd Floor Bedroom (#3E) in Townhouse For Rent. Share a full bathroom with another bedroom on the same floor. Share kitchen, dining, living & laundry with other floor tenants. Near Downsview Park. A modern and sleek design, 9 ft ceilings. Open concept style Kitchen and Living. Large windows offer plenty of sunlight. Kitchen with breakfast bar and S/S appliances. Spacious bedroom with a large window. Walk-in closet. Close to Yorkdale Mall, York University, Humber River Hospital, Costco & Walmart. Steps to TTC bus stops. A few minutes' drive to Downsview Park GO Station, Hwy 401, and Hwy 400. Enjoy the Downsview Park - cycling, dog park, playgrounds, basketball courts, picnics, and more. Extra*: Fridge, Stove, Dishwasher, Microwave, Washer & Dryer. All ELFs, Existing Window Covers. Fully Furnished. Tenant bears 20% of Utilities (Water, Hydro and Heat). Internet is included in rent. (id:24801)
Le Sold Realty Brokerage Inc.
28 Fallstar Crescent
Brampton, Ontario
Well-Kept & Move-In Ready! Welcome to this beautifully maintained 3-bedroom, 3-bathroom fully detached home, nestled on a quiet, family-friendly street. Featuring a spacious layout with combined living and dining areas, a separate large family room, and a family-sized upgraded kitchen with eat-in area and walkout to a fully fenced backyard perfect for entertaining. Upstairs, the primary bedroom boasts a walk-in closet and a private ensuite, while all bedrooms are generously sized.2nd floor office , Enjoy the professionally landscaped front and backyard, offering great curb appeal and a relaxing outdoor space. Located just steps from schools, parks, shopping, transit, and all major amenities this home is a must-see! (id:24801)
RE/MAX Realty Services Inc.
34 Donnybrook Court
Brampton, Ontario
AAA location.....Stunning Brand new 4 bedroom, 4 bathroom detached home with 2 primary bedrooms on second floor . Premium corner lot. Stone, stucco and brick exterior. 9-foot ceilings on the main and second floor. Huge center island and separate pantry in the kitchen. This house features a separate Living / Family room. Family room with a cozy gas fireplace is the perfect centerpiece for relaxation and entertaining. oak staircase, garage door opener with remote, High ceiling in garage for extra storage. Look out windows in the basement and much more.... (id:24801)
RE/MAX Realty Services Inc.
1855 Appleby Line
Burlington, Ontario
Stunning townhouse with 3+2 bedrooms. The modern gourmet kitchen features an island breakfast bar, luxury stainless steel appliances, quartz countertops, and a tile backsplash. The second level includes a full 4-piece bathroom and three spacious bedrooms, with the master bedroom offering a 4-piece ensuite bath and walk-in closet. The lower level boasts two additional bedrooms, a recreation area with a wet bar, laundry facilities, a 3-piece bathroom, storage, and a cantina/cold cellar. It is minutes away from school, college, scenic parks, restaurants, cafes, movie theatre, mall, hwy and transit. (id:24801)
International Realty Firm
2450 Credit Valley Road
Mississauga, Ontario
Welcome to the legal basement apartment of 2450 Credit Valley Rd. Located in a masterpiece location of Mississauga. Not only this House is ina waking distance to Public School (PK - 5) and Park for Kids fun and entertainment but this has all the amenities with 5 to 10 minutes of drive, like shopping, Groceries, and the most important for emergencies a Hospital that is just 2 minutes drive away. North of Eglinton you will find ErinMills Town Centre and South of Eglinton Highway 403 is located taking you towards Toronto and Brampton in one direction and Oakville, Hamilton, Milton, and Burlington from other direction. This legal basement apartment contains two bedrooms, and One Bath, fully equipped kitchen with stainless Steele appliances right beside Living/Sitting area for the family together to enjoy this beautiful accommodation in peace and harmony. The unit has its own separate Laundry room and Washer and Dryer therefore there is no hassle of taking turns (id:24801)
Aimhome Realty Inc.
1100 Houston Drive
Milton, Ontario
Beautifully maintained and upgraded semi-detached home nestled on a premium corner lot in one of Milton's most sought-after neighbourhoods. This home features hardwood flooring throughout, freshly painted, open-concept living room filled with potlights. There are 3 generously sized bedrooms upstairs with recently renovated bathrooms to add a modern touch. The basement is fully finished, offering a large recreation space with a 4th bedroom and another 3-piece washroom perfect for extended family or guests. The Kitchen boasts stainless steel appliances, quartz countertops, brand new kitchen cabinets w/ ample storage. Major updates include a new asphalt roof, new fence, new A/C unit, new fridge, and new owned hot water tank. Tranquil backyard water fountain, and outdoor concrete flooring elevates the outdoor experience. Located just steps from Derry/Thompson plaza, parks, top-rated schools, grocery stores, banks, and just minutes away from Highway 401 this home offers the perfect blend of comfort, convenience, and charm. Do not miss this incredible opportunity! (id:24801)
Century 21 King's Quay Real Estate Inc.
128 Chisholm Street
Oakville, Ontario
Something Special! UNIQUE OPPORTUNITY to reside in a beautifully furnished, renovated, detached, 3 bed, 3 bath century home. Completely renovated 2 years ago including all new appliances through out. Nestled between Lakeshore Rd and Rebecca St, 128 Chisholm is a 5-minute walk to lakefront parks, unique shops, and diverse restaurants in beautiful downtown Oakville and trendy Kerr Street. For water enthusiasts, there is a canoe club on Sixteen Mile Creek and a yacht club on Lake Ontario. The Central Library, pool, and The Oakville Centre for the Performing Arts provides first-class year-round entertainment. 128 Chisholm is rented FURNISHED as seen in the pictures. Vacant rental will be considered. The home is extremely bright, flooded with natural light with many windows combined with a wide lot. The extensive renovation created a modern vib in a century home. The main floor has 9 ft ceilings. The cozy living room has gleaming hardwood floors, custom millwork, and a warming corner gas fireplace with large TV above and has access to the dining room. The private main floor primary bedroom has massive windows, an electric fireplace and a large TV. A huge walkthrough custom closet including floor to ceiling cabinetry leads to a luxurious 4-piece bath. The glass enclosed shower has multi shower heads and there are separate vanities. The welcoming custom kitchen has a moveable center island, access to the rear deck, custom range hood, gas stove, and a tremendous layout. A 2-piece bath completes the first floor. The second floor has 2 more bedrooms, a quaint foyer, and a custom 4-piece bath. The rear bedroom has electric fireplace with TV above. The massive laundry area is in the basement along with many storage/workshop/utility rooms. The fenced yard includes a large wood deck and natural gas BBQ for your enjoyment. There is parking for 5 plus another car in the pass through garage. Grass cutting and leaf collection is included. This home is beautiful inside and out. (id:24801)
Royal LePage Real Estate Services Ltd.
69 Crown Victoria Drive
Brampton, Ontario
This Remington Homes Designed Property Offers a Functional Open Concept Layout, Renovated Kitchen (2019), Features 3+1 Bedrooms, and 4 Bathrooms, Renovated Basement (2019) "With An Entertainment Area Perfect for Watching Great Movies." Located In the Community of Fletcher's Meadow, Nearby Areas Include Northwst Brampton, Northwest Sandalwood Parkway and Fletcher's Creek South. (id:24801)
Homelife Galaxy Real Estate Ltd.
1343 Marblehead Road
Oakville, Ontario
This stunning 4-bedroom corner unit home offers a perfect blend of luxury and comfort, with an abundance of outdoor space and breathtaking views. Featuring soaring 10-foot ceilings on the main floor and 9-foot ceilings in the basement, the home feels spacious and airy. A combination of high-end curtains and motorized blinds provides both style and convenience. The kitchen is equipped with premium GE Cafe appliances, adding a touch of sophistication, while the living room boasts an elegant waffle ceiling, enhancing the home's upscale feel. Additionally, the garage includes an automatic door opener for effortless access. This beautifully designed home offers a truly refined living experience with exceptional features inside and out. (id:24801)
Royal LePage Platinum Realty
85 Kennedy Avenue
Toronto, Ontario
Exceptional opportunity in the highly sought-after Bloor West Village. This property is ideal for investors, first-time buyers, or anyone looking to establish themselves in this coveted neighbourhood. Currently tenanted by a long-term tenant, this property offers significant potential, whether you choose to renovate to your personal taste or enjoy it in its current condition. Key features include an attached garage and a large ravine lot, providing both convenience and a desirable natural setting. Its prime location offers unparalleled access to the best of Bloor Street West, with shops, restaurants, various services, and public transit all within walking distance. This presents a fantastic opportunity to secure a valuable asset in a vibrant community. Pictures do not reflect the true potential of this property, this is one of those properties with great potential. Shingles 2019, front deck refurbished 2022, garage door opener 2022. (id:24801)
Royal LePage Real Estate Services Ltd.
Bsmt - 1112 Hawthorne Court
Mississauga, Ontario
Welcome to this spacious 1-bedroom lower-level suite, tucked away on a quiet cul-de-sac. Featuring high ceilings, pot lights, and large windows that fill the space with natural light, this bright and inviting home is sure to impress. Perfect for families or students, this suite offers a comfortable and convenient lifestyle in a prime location, close to schools, shopping, transit, restaurants, and major highways. Don't miss this opportunity (id:24801)
RE/MAX West Realty Inc.
1374 Tansley Drive
Oakville, Ontario
This newly built modern custom home offers over 5000 sqft. of lavish living space. Whether you're commuting, enjoying the outdoors, or raising a family, this location on a quiet street of Oakville offers the perfect balance of convenience and lifestyle. This elite modern home is design and built by Zarina Construction. As you step through the oversized front door, you're welcomed by a dramatic 23-ft foyer with heated Italian tile flooring that flows through the main level. The main level features a private home office, an elegant living room with a stunning marble, wood, and mirror accent wall, and a breathtaking open-to-above family room. Anchored by a custom diamond-pattern feature wall and a double-sided Dimplex fireplace, large windows, this space is the heart of the home -open, bright, and welcoming.The gourmet kitchen is a chefs dream, offering a spacious island, custom cabinetry, and built-in Miele appliances. A separate spice kitchen keeps bold flavors contained and the main kitchen spotless. The layout flows seamlessly into a formal dining area with a walkout to the fully fenced backyard.Upstairs, you will find four generous bedrooms, each with its own ensuite bathroom featuring custom floating vanities, integrated sinks, heated tile flooring, and calming finishes. The primary suite is a luxurious retreat with a custom walk-in closet and a spa-like 5-piece ensuite with a freestanding tub, curbless shower, and dual vanities. A laundry room on this floor adds convenience.The finished basement offers 11.5-ft ceilings, a bright open rec area, a second kitchen, two bedrooms with a shared bath, and for the ultimate movie night experience, there's a dedicated theatre room fully equipped with 4 dedicated speakers for a true cinematic experience. This home also includes 16 built-in speakers throughout. With a basement walkout and large windows bringing in natural light. This home is a reflection of modern luxury tailored to your lifestyle. (id:24801)
Icloud Realty Ltd.
Upper - 40 Treasure Drive
Brampton, Ontario
Welcome in a very nice and family friendly neighborhood of Fletcher Meadows- Sandalwood/Mclaughlin rd area. Quartz countertops in kitchen. Maintenance free Concrete Backyard. Stainless steel Appliances. All replaced in recent years. Gas powered cooking Range and ~800 cfm Powerful range hood. Main floor private laundry Carpet free house (except stairs)walking distance to Rowntree/Cheyne public school and park, Gurudwara and close to other places of worship. Very close to Cassie Campbell community Center and grocery stores. Connected to with public transport and 10 mins to mount pleasant go. 3 parking included- 1 garage and 2 outside. Basement is not included. 70% utilities for water, heat, hydro and tank rental Job Letter, credit history, References from previous landlords required. No smoking allowed. Tenant is responsible for all utilities, snow cleaning, grass trimming and tenant insurance *For Additional Property Details Click The Brochure Icon Below* (id:24801)
Ici Source Real Asset Services Inc.
(Main) - 92 Kingsmere Crescent
Brampton, Ontario
Semi-detached 3 bed 2 bath Renovated house In Brampton. Open Concept Kitchen & Living Rm,Led Pot Lights, W/O To Private Backyard. Extremely Large Driveway 3 Car Parking Walk To Park,Go Transit, Trails, Restaurants, Cafes And Schools. Oak Stained Staircase, Porcelain Tiles InKitchen, Mosaic Backsplash. Plenty Of Natural Light. All Stainless Steel Appliances Fridge,Stove,Built-In Dishwasher,Washer & Dryer All Window Coverings. (id:24801)
Century 21 Green Realty Inc.
18 Emslie Street
Halton Hills, Ontario
This fully renovated home combines modern design with timeless charm, offering a move-in ready opportunity in one of Georgetown's most sought-after neighbourhoods. From the moment you arrive, you'll be impressed by the curb appeal and attention to detail throughout. Step inside to a bright, open-concept main floor featuring sleek finishes, wide-plank flooring, and large windows that fill the space with natural light. The chef-inspired kitchen is the heart of the home, complete with quartz countertops & Backsplash, custom cabinetry, and stainless-steel appliances perfect for everyday living and entertaining. The upper level offers spacious bedrooms and beautifully updated bathrooms, including a serene primary retreat. Every corner of this home has been thoughtfully upgraded, blending style and functionality seamlessly. The finished lower level provides additional living space, ideal for a family room, home office, or gym. Outside, enjoy a private backyard perfect for relaxing or hosting summer gatherings. Conveniently located close to schools, parks, shops, and transit, this home checks all the boxes for families and professionals alike. Don't miss your chance to own this turnkey beauty in the heart of Georgetown! (id:24801)
Royal LePage Real Estate Associates
68 Jolana Crescent
Halton Hills, Ontario
Welcome to 68 Jolana Crescent, a beautifully maintained home tucked away on a quiet, family-friendly crescent in Georgetown South. This spacious 4-bedroom, 4-bathroom home offers thoughtfully designed living space with 9 ft ceilings, hardwood floors throughout and tasteful upgrades that make it truly move-in ready. The open-concept main floor is ideal for everyday living and entertaining, featuring a large dining area, a bright living room with a cozy gas fireplace, and a chefs eat-in kitchen with granite countertops, stainless steel appliances and a central island with sink. Step outside to a private patio with gas BBQ hook-up and a fully fenced backyard - perfect for relaxed evenings and weekend gatherings. Upstairs, a spacious family room provides flexible living space for relaxing, working or entertaining. The primary suite includes a walk-in closet and a 5-piece ensuite, while the additional bedrooms provide generous space for kids, guests or extended family - one with its own ensuite. The sellers have loved living here for its quiet and peaceful atmosphere, surrounded by scenic nature trails and just steps from a community center that brings neighbours together. Its a location that offers both tranquility and convenience, with parks, schools and shopping all within walking distance. Recent updates include fresh paint throughout the home - adding a fresh, modern touch to this already inviting space. (id:24801)
Royal LePage Real Estate Associates
7567 Wildfern Drive
Mississauga, Ontario
Welcome to 7567 Wildfern Dr - a bright and well-kept 3 -storey semi-detached home in Mississauga's established Malton neighbourhood. Featuring 3 bedrooms, 2 bathrooms, and a functional layout, this property blends modern updates with practical living, making it an excellent choice for first-time buyers, young families, or downsizers. Enjoy the open-concept living and dining area with abundant natural light, updated flooring, and a kitchen designed for everyday use. The oversized backyard is a rare find, offering space for outdoor entertaining, summer gatherings, or quiet evenings. Located on a quiet street yet close to schools, parks, shopping, and daily conveniences. Quick access to Highways 427, 401, and 407 ensures easy commuting across the GTA. A move-in-ready home in a family-friendly community with lifestyle and convenience combined. (id:24801)
Royal LePage Citizen Realty
4342 Violet Road
Mississauga, Ontario
Welcome to 4342 Violet Road a beautifully renovated 4+1 bedroom, 4-bath detached home in sought-after East Credit. Situated on a wide 57-ft lot, this home offers over 3,000 sq ft of total living space, including a bright finished basement. Recent full renovation features solid hardwood flooring throughout, pot lights, and a custom staircase with wrought iron spindles. The modern kitchen boasts stone countertops, stainless steel appliances, and a walk-out to a large deck overlooking an oversized backyard perfect for outdoor entertaining. Main floor office with French doors offers the ideal work-from-home setup. The spacious primary suite includes his and her sinks, an oversized walk-in shower with sleek glass door and stunning stonework, plus a walk-in closet. The finished basement adds extra living space with a recreation area, bedroom, and full bath. Complete with a double-car garage and parking for up to six vehicles. Close to top schools, parks, shopping, and major highways. Move-in ready and designed for modern family living. (id:24801)
Royal LePage Signature Realty
307 Michael Drive
Orangeville, Ontario
Welcome to this immaculate home located in one of Orangeville's most desirable and well established family friendly neighborhoods. This bright and well maintained property boasts gleaming hardwood floors in the main living areas, recently installed pot lights, modern light fixtures, new window blinds and freshly painted walls all throughout. The kitchen showcases newer stainless steel appliances with direct access to the backyard. The entrance to the property will greet you to a lush landscaped garden while the backyard offers plenty of space for summer BBQs with friends and family gatherings. The second level offers 3 ample sized bedrooms with laminate floors and closets. The primary bedroom showcases a walk-in closet and a 4 pc en suite washroom. Close to schools, parks, hwy 410 and downtown Orangeville. (id:24801)
RE/MAX Rouge River Realty Ltd.
5981 Rayshaw Crescent
Mississauga, Ontario
Welcome home! Situated on a quiet court, this well maintained and updated bungalow offers both curb appeal and a dream park-like setting backyard ideal for entertaining.Almost 3000sf of living space,the open concept interior is bright and welcoming, offering the perfect blend of comfort and versatility for today's active families. The new chef's kitchen features customs cabinets,granite counter tops, s/s appliances and a wine station with wine fridge.The adjoining dining+living areas are built for gatherings, featuring large windows that fill the space with natural light.Two spacious bedrooms and two bathrooms on the main floor, the primary has 3pc ensuite and w/in closet, there is also a large main floor laundry room with closet and access to a double car garage. Nine feet ceilings, upgraded trim and crown moldings. The finished basement is perfect for entertaining, featuring a family room with a gas fireplace, a games room with pool table ( included in the sale) two extra bedrooms and a 3pc bathroom.Don't miss this opportunity Vista Heights School District,in the heart of Streetsville close to the Go Station and a short drive to major highways. (id:24801)
Sutton Group - Summit Realty Inc.
42 Tilden Crescent N
Toronto, Ontario
Welcome to this well cared-for home offering plenty of storage throughout. The spacious primary bedroom includes double closets and a walk out to the backyard. The oversized bathroom provides added everyday comfort. The bright kitchen flows into an open living and dining area perfect for gatherings or quiet evenings at home.A generous entryway creates a warm first impression. The lower level features a cozy family room with newer vinyl flooring, two flexible office or den spaces, and multiple storage closets. An additional toilet in the furnace room adds convenience.Outside, enjoy a single detached garage, a private patio, and a lovely garden spaceideal for relaxing or entertaining. This home is perfect for those looking to downsize without sacrificing space or functionality.Property being sold as-is, where-is. (id:24801)
Royal LePage West Realty Group Ltd.
78 Marchbank Crescent
Brampton, Ontario
Beautiful and well-maintained 3-bedroom, 1-bath upper-level unit in a semi-detached duplexbungalow located in a quiet, family-friendly neighbourhood. This clean and spacious home offersbright rooms, a functional layout, and plenty of natural light. Conveniently situated close toschools, parks, shopping, public transit, and major highways. Perfect for families orprofessionals looking for a comfortable place to call home. (id:24801)
Century 21 Property Zone Realty Inc.


