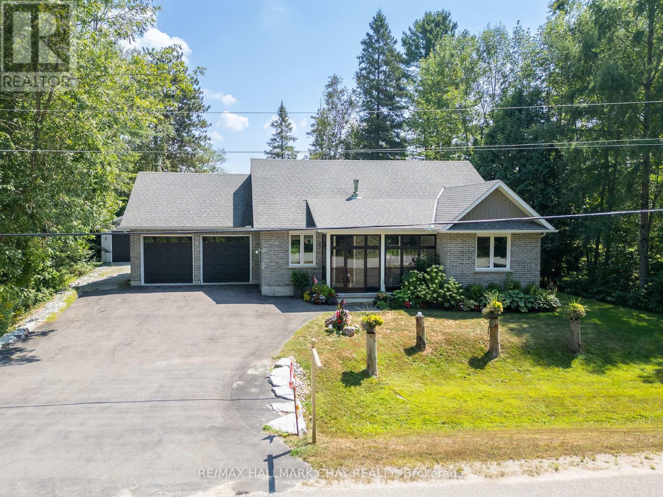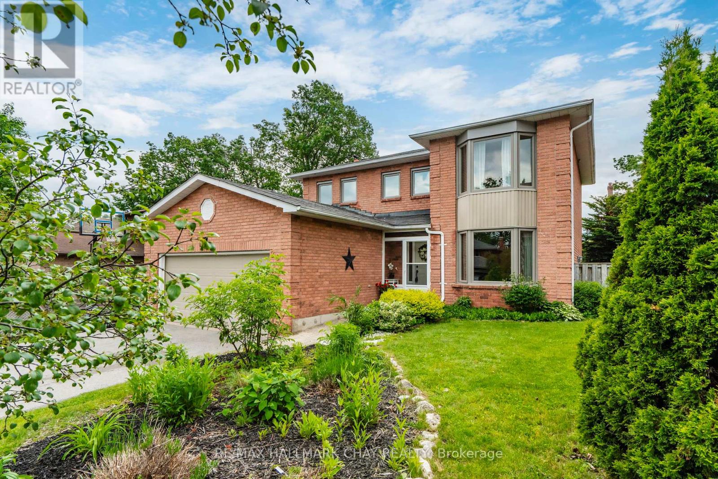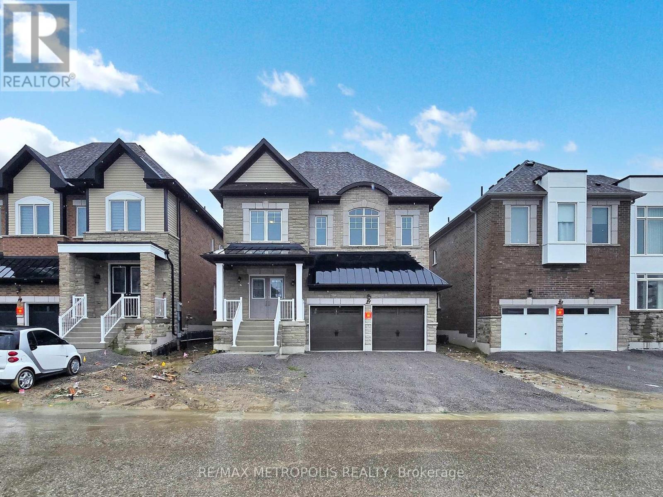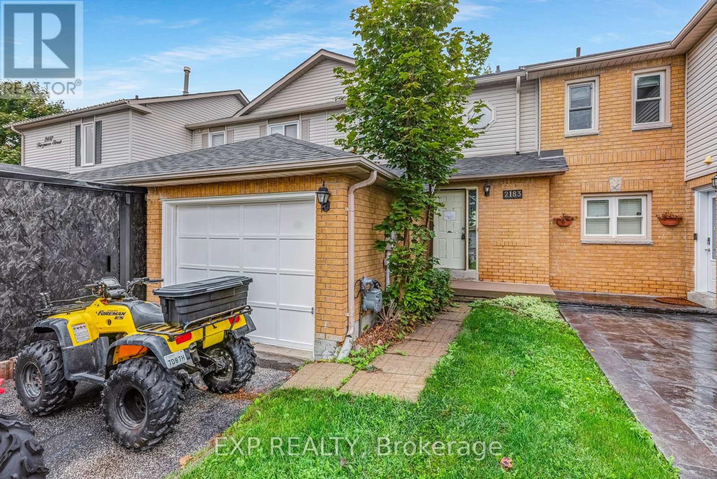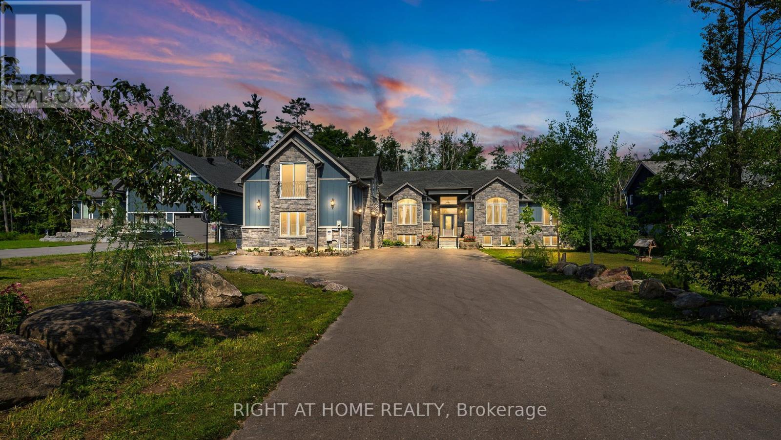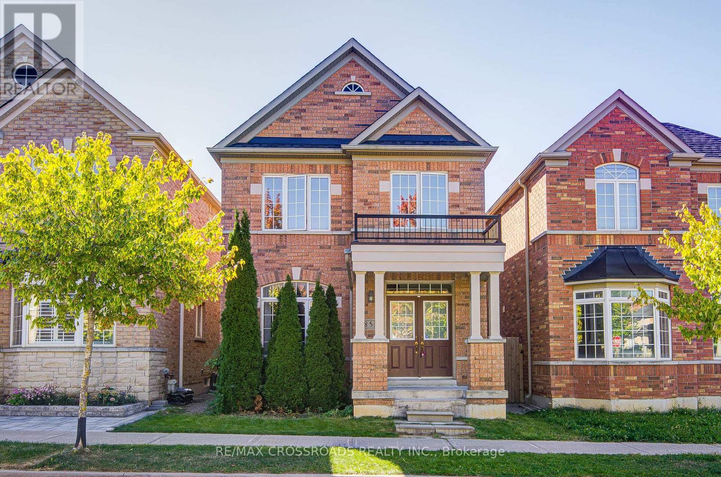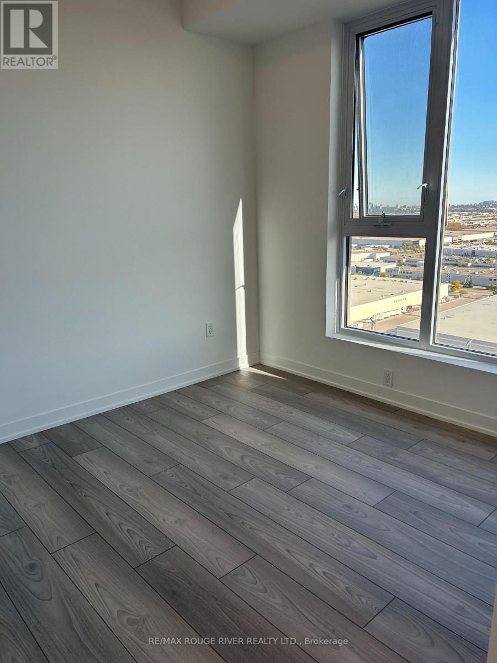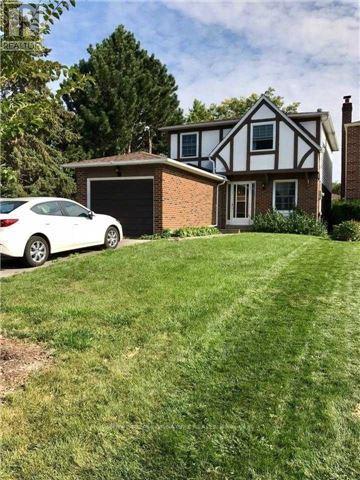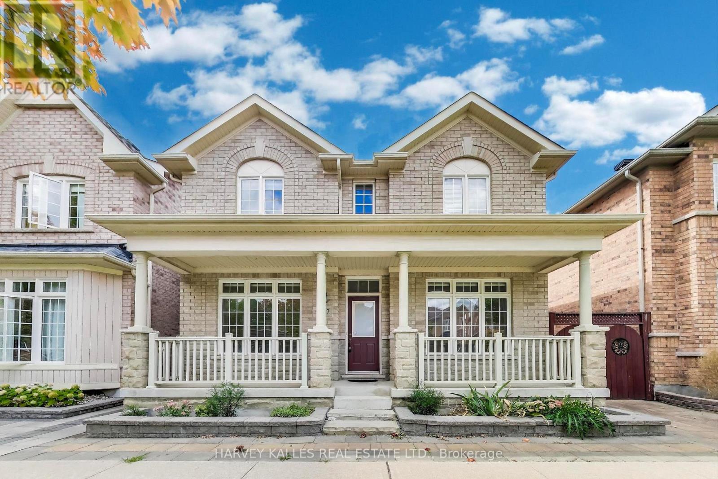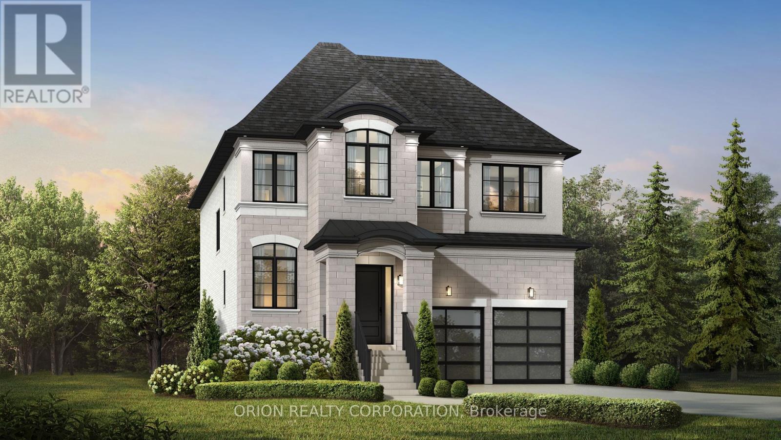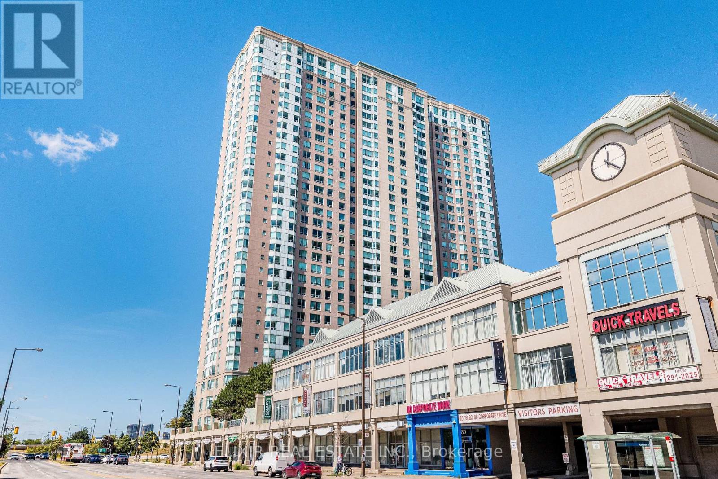7249 Davy Drive
Ramara, Ontario
Located on the serene Black River in Ramara Township, this beautiful brick bungalow, built in 2018, offers the perfect blend of comfort, style, and waterfront living. Step into the spacious, screened-in front porch a welcoming space to enjoy the peaceful surroundings. Inside, the open-concept layout features vaulted ceilings and a bright, airy living space that includes a large living room with a double-sided gas fireplace, a dining area, and a modern kitchen with quartz countertops, stainless steel appliances, and an induction stove.The kitchen and dining room feature expansive windows and a French door walkout to a covered patio with scenic river views ideal for entertaining or relaxing outdoors.The waterside primary suite includes a walk-in closet and a 4-piece ensuite. Two additional bedrooms offer comfortable accommodations, with one enjoying the warmth of the shared double-sided fireplace. Heated large-format ceramic tile flooring runs throughout, providing cozy year-round comfort. A 3-piece main bathroom features a spacious walk-in shower. Unwind in the private outdoor hot tub after a day on the river. This property also includes a two-car attached garage with inside entry, plus a newer, oversized detached garage perfect for a workshop, storing another vehicle, or housing all your recreational toys. Enjoy direct river access for canoeing, kayaking, paddle boating, or boating from your own backyard. All this just minutes from Casino Rama, Washago, and Orillia. (id:24801)
RE/MAX Hallmark Chay Realty
26 Kenny Crescent
Barrie, Ontario
Welcome to 26 Kenny Crescent, a move-in ready home in a mature, family-friendly neighbourhood in central Barrie. This recently renovated property offers over 2,600 square feet of finished living space with four bedrooms and two and a half bathrooms. Set on a 52 X 107-foot lot, the home features an inviting inground pool and a sunny west-facing backyard perfect for soaking up the last rays of a long summer day. Nearly every major update has been done, including the roof, mechanicals, windows, kitchen, bathrooms, flooring, pool equipment, and even the paint. That means no renovating, no big projects just move in and enjoy. The upgraded eat-in kitchen is bright and functional with white cabinetry, quartz countertops, stainless steel appliances, and a walk-out to the backyard patio. Just off the kitchen is a spacious dining area with a large window overlooking the pool. The family room also enjoys backyard views and features a cozy fireplace, making it ideal for relaxed evenings at home. Upstairs, the generous primary suite offers a quiet retreat with a sitting area, walk-in closet, and a fully updated ensuite bath. Three more bedrooms and a beautifully renovated main bathroom complete the upper level. Downstairs, the finished basement is ready for entertaining or unwinding with a large rec room, a built-in bar, and a second fireplace ideal for movie nights, a home gym, or casual gatherings. This home is walking distance to multiple parks, elementary and high schools, shopping, and community centres. For commuters, Highway 400 is just four minutes away. If you're looking for a turnkey home in a prime location, this is your chance. (id:24801)
RE/MAX Hallmark Chay Realty
21 La Reine Avenue
Richmond Hill, Ontario
Welcome To The King East Estates. This One Of A Kind Brand New 2665sqft (Above Grade) 4 Bed 4 Bath Detached Home Features Hardwood Floors Throughout, Peninsula Kitchen With A Gas Stove And A Dinette, Family Room With 9' Coffered Ceilings And A Gas Fireplace, Laundry Room On The Main Level, Primary Bedroom Has A Walk In Closet And 5 Piece Ensuite! Smooth Ceilings And Pot Lights Throughout The Home With The Basement Having A Walk Up Separate Entrance For Personal Enjoyment Or The Savvy Investor. This Is The Perfect Location Nestled Between King City And Oak Ridges - Close To All Amenities, Parks, Schools, Shopping, Restaurants And Lake Wilcox. (id:24801)
RE/MAX Metropolis Realty
2183 Ferguson Street
Innisfil, Ontario
Located in the heart of Alcona, this charming freehold townhome offers an incredible opportunity for first-time buyers, downsizers, or investors. Situated just minutes from schools, shopping, parks, and the beautiful shores of Lake Simcoe, the home blends convenience with lifestyle in one of Innisfils most desirable communities. With its excellent location, practical layout, and versatile living space, 2183 Ferguson Street delivers outstanding value in todays market a property with endless potential to make it your own. (id:24801)
Exp Realty
3500 Crescent Harbour Road
Innisfil, Ontario
Welcome to your dream retreat! Nestled in one of Innisfils most prestigious neighborhoods, this custom-built estate home offers over 7,000 sq ft of finished living space on a 2 acres lot. Designed for comfort, entertaining, and multi-generational living, this home is surrounded by nature and just steps from the lake.Top 5 Reasons You'll Fall in Love:1. Spacious & Versatile Living: The main floor boasts 5 generously sized bedrooms and 3 bathrooms, including a grand living room with vaulted ceilings and walk-out to a private patio. The chefs kitchen features high-end appliances, an oversized island with breakfast bar, and a massive pantry.The fully finished basement includes 3 large bedrooms, 2 recreational rooms, large windows, and ample storage perfect for guests or extended family. Oversized 3-car garage, ideal for boats, trucks, and all your outdoor toys.2. Bonus Loft (2025): Brand-new, self-contained 800+ sf, offers a private entrance, lake view, kitchen, luxury 3-pc bath, & engineered floors. An ideal Airbnb suite, in-law suite, or income opportunity! 3. Outdoor Paradise: Enjoy resort-style living with two spacious decks, a 15-person custom wood-burning sauna, fire pit, kids playground, interlocked outdoor dining area, and endless green space to create your dream backyard oasis. Parking for 10+ cars on the extended driveway. 4. Unbeatable Location: Situated among multi-million-dollar homes, this exclusive street offers shoreline views and walking access to Mapleview Park and a private beach. Minutes from Innisfil Beach Boat Launch & Lake Simcoe. 5. True Pride of Ownership: This home has been meticulously maintained and upgraded in 2025, including: Brand-new loft with full amenities, Fully finished basement, New generator, Custom sauna 2024 & more! 10 min to Friday Harbour Resort, 14 mins to Alcona, 10 mins to Barrie, and 15 mins to Hwy 400, making this location ideal for weekend escapes or full-time luxury living.Don't miss this opportunity to own this home. (id:24801)
Right At Home Realty
85 Shady Oaks Avenue
Markham, Ontario
Welcome to this beautifully updated 2-storey brick home, perfectly situated in a sought-after neighborhood filled with parks, reputable schools, and excellent transit connections. Designed for both everyday living and entertaining, the main floor offers a seamless flow with hardwood flooring, a bright and open living/dining space, and a chef-inspired kitchen with stainless steel appliances, centre island, and ceramic finishes. Relax in the inviting family room where a cozy fireplace sets the scene for memorable gatherings. Moving to upstairs, the large primary bedroom provides a private retreat with its walk-in closet and spa-like ensuite, while three additional bedrooms deliver flexibility for families of all sizes. Step outside to a freshly landscaped backyard with new sod and a walkway leading to the detached garage, complete with two parking spaces, an EV charging station, and a bonus third parking spot behind. With major upgrades including a new roof (2023) and fully owned furnace, A/C, and hot water tank, this home combines peace of mind with modern convenience. Just minutes from shopping, dining, Costco, Walmart, highways, hospitals, and community amenities, this move-in ready property is the perfect blend of lifestyle and location. // EXTRAS: Stainless steel fridge, Stainless steel stove, Stainless steel rangehood, dishwasher, washer & dryer, furnace, humidifier, water softener, air conditioner unit, hot water heater, EV charger in garage, new roof (2023). (id:24801)
RE/MAX Crossroads Realty Inc.
2310 - 474 Caldari Road
Vaughan, Ontario
Brand new corner unit at Abeja District condos overlooking Vaughan Mills Mall featuring 2 bedrooms, 2 bathrooms, ensuite laundry and large kitchen/living/dining open space for your decorative skills, with walkout to balcony. Minutes to Vaughan Metro Centre, Hwy 400, Canada's Wonderland and Cortellucci hospital. (id:24801)
RE/MAX Rouge River Realty Ltd.
Main - 41 Ravengloss Drive
Markham, Ontario
Fully Furnished 4 Bedroom Link In Superb German Mills Neighbourhood. Rarely Offered, Steps To Excellent Well Known Schools (German Mills P.S And Newly Built St Michael Academy) - Renovated Kitchen, Open Concept Eat In Kitchen, Wood Floors, Large Master With Walk In Closet, Spacious Bedrooms. Prestigious German Mills Neighbourhood, Walking Distance To Ttc, Parks, Shopping Mall And Minutes To 404. Tenant to pay 2/3 of Ucility.$400.00 Refundable key deposit.1 Year Lease, Please Provide Credit Check, Rental Application, Employee/Personal References With Offer. No Smoking, No Pets, 1st And Last Must Be Certified + 10 Post-Dated Chgs, Schedule 'B' E Attach To Offer. (id:24801)
Royal LePage Signature Realty
802 Cornell Rouge Boulevard
Markham, Ontario
This beautifully designed, bright and spacious 4 bedroom brick home is located in Markham's very desirable Cornell neighbourhood. Combining modern style with everyday comfort, it has a 2 car garage and the main floor features a family sized kitchen with a huge breakfast area and a walk out to a deck. The main floor is open concept and there is a combined living and dining room area which lends flexibility for entertaining. There are large windows that flood the home with natural light. Located steps from parks, schools, the Cornell Community Centre, Markham Stouffville Hospital, and minutes to Hwy 407 and GO Transit, it offers unmatched convenience in a family friendly neighbourhood. (id:24801)
Harvey Kalles Real Estate Ltd.
1778 Appleview Road
Pickering, Ontario
Build your dream home on a rare 48' x 199' lot with the confidence of an award-winning builder renowned for exceptional craftsmanship and innovation. Choose from a selection of thoughtfully designed floor plans, including a FlexHouze layout option that allows you to tailor the space to your family's lifestyle. Each home showcases elegant architectural details and high-end finishes, from soaring ceilings to premium flooring and gourmet kitchens. Marshall Homes' signature quality means meticulous attention to design, energy efficiency, and lasting value. Whether you prefer a contemporary look or a more traditional style, the builder's customizable plans ensure your home is as unique as you are. This is an extraordinary opportunity to create a one-of-a-kind residence on an oversized lot in a sought-after community. Work directly with Marshall Homes to personalize finishes, select upgrades, and enjoy a seamless building experience backed by award-winning service. (id:24801)
Orion Realty Corporation
3035 - 68 Corporate Drive
Toronto, Ontario
Step into luxury living at 68 Corporate Dr! This stylishly upgraded 1 Bedroom + Den suite offers 651 sq ft of smartly designed space on a high floor with breathtaking south-facing views of Lake Ontario and the Scarborough skyline. As an end unit, it boasts two oversized windows that fill the home with natural light and create an airy, almost bay-window atmosphere. Recent updates include smooth painted ceilings and walls, refreshed kitchen cabinets with new knobs, upgraded faucets in the kitchen and bathroom vanity, and modern light fixtures throughout. The versatile den makes for a perfect home office or guest space. Enjoy sunrises in the distance and the convenience of being steps to Scarborough Town Centre, TTC, GO Transit, and quick 401 access. The low, all-inclusive maintenance fee covers hydro, water, heat, AC, and access to resort-style amenities: indoor/outdoor pools, fitness centre, tennis, squash, badminton, bowling alley, billiards, table tennis, library, party & games rooms, BBQ area, car wash, and more. A well-managed building delivering exceptional lifestyle, value, and convenience. (id:24801)
Elixir Real Estate Inc.
40 Weaver Street
Clarington, Ontario
Welcome To 40 Weaver St, This Sun Filled Spacious Home Has Been Freshly Painted From Top To Bottom. Ideal For First Time Homebuyers And/Or Investors. Located In A Desirable, Family Friendly Neighbourhood, This Bright 3 Bedroom Home Features An Open Concept Living/Dining Area. A Spacious Primary Bedroom With Large Windows And A Walk In Closet. The Second Level Offers 3 Generous Bedrooms, While The Finished Basement Includes A Bedroom And 3-Piece Bath. Enjoy A Private Backyard Perfect For BBQs And Outdoor Dining. Close To Parks, Schools, And More! This Home Is a Must See. (id:24801)
Century 21 Leading Edge Realty Inc.


