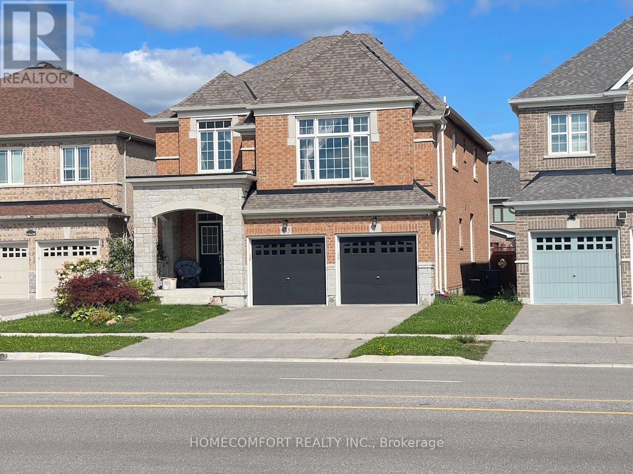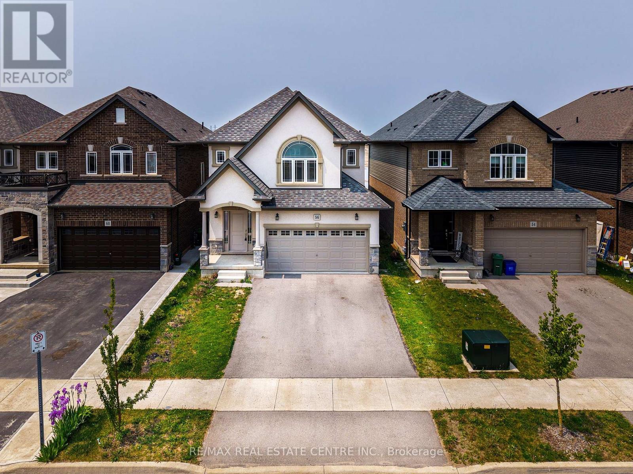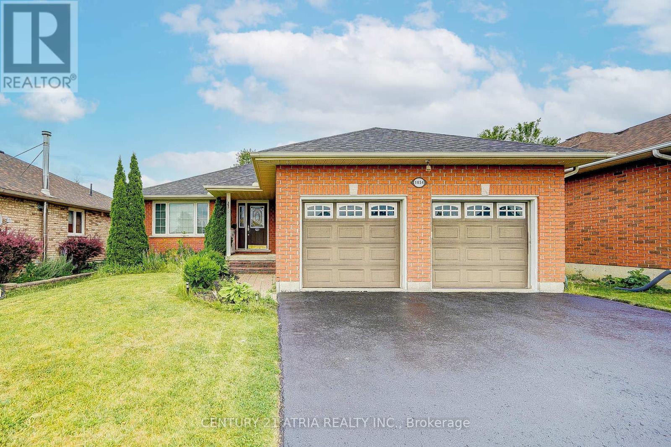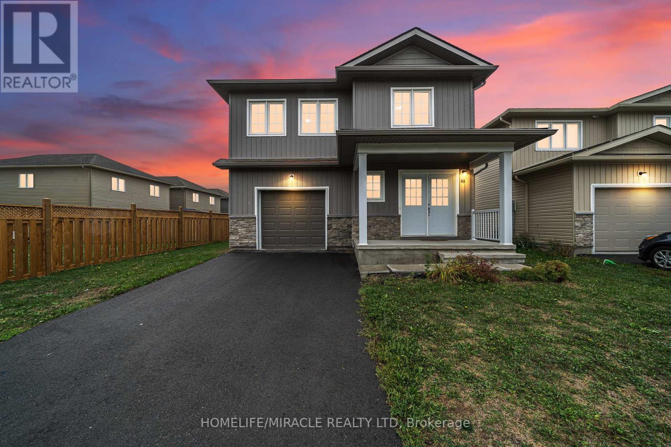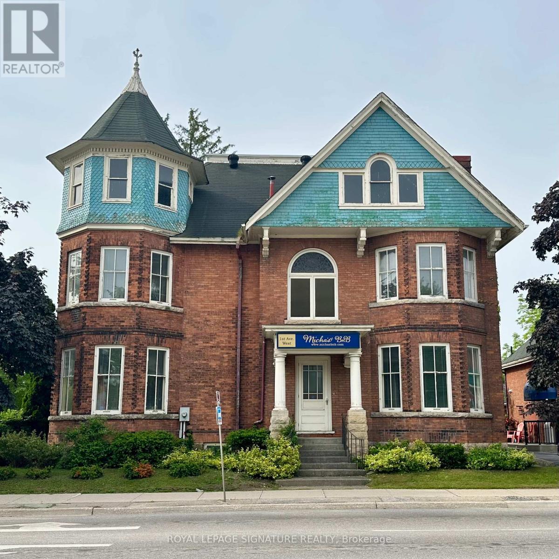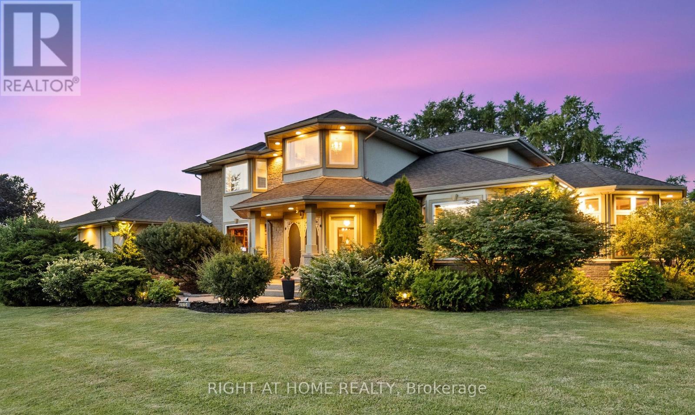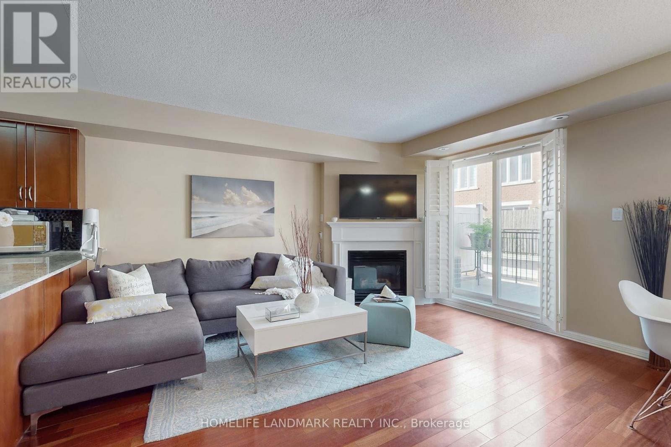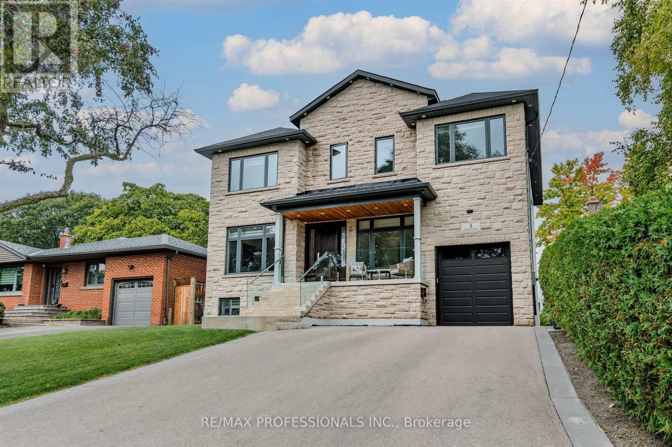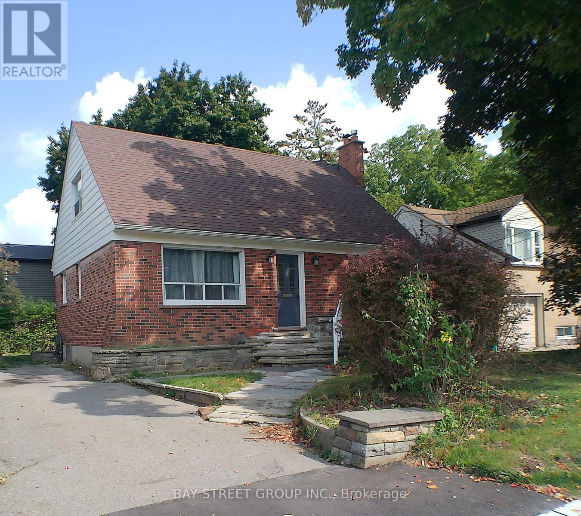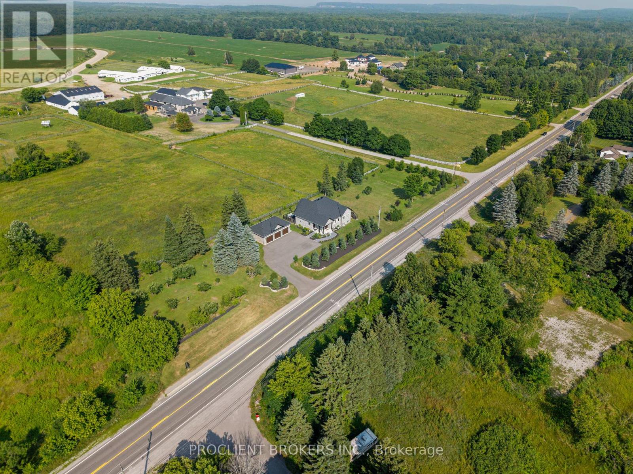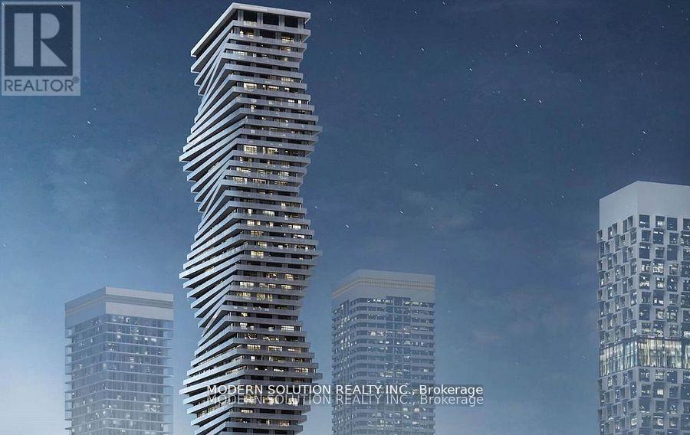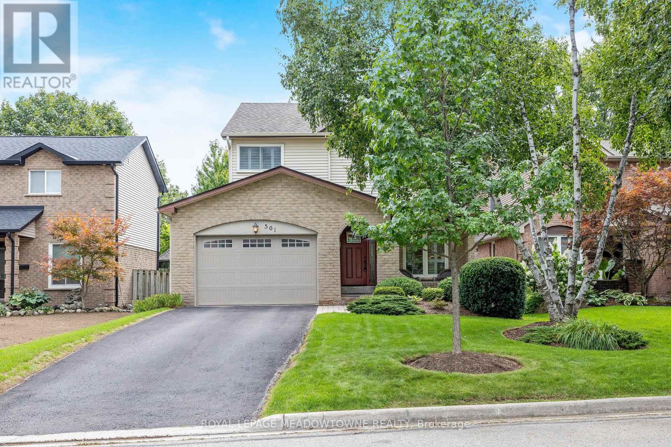945 Langford Boulevard
Bradford West Gwillimbury, Ontario
Absolutely Stunning 4 Bedroom Home In Bradford. Good View At Front, Many Upgrades, 9' Ceilings On Main, large windows in basement, Family Size Kitchen With Centre Island. S/S Appliances, Tow Sided Fireplace, Hardwood On Main Floor And Upper Hallway, Double Harwood Staircase, Double Door Entrance, Main Floor Laundry, Master Double Sided Gas Fireplace In Family Room And Office. Close To School, Shopping, Centre, Easy Access To Hw400.Walk To Elementary & B.H. Secondary School & Parks. (id:24801)
Homecomfort Realty Inc.
56 Rockledge Drive
Hamilton, Ontario
Welcome to 56 Rockledge Drive a spacious and sunlit 4-bedroom detached home backing onto a serene pond and walking trail in a family-friendly Hamilton neighbourhood. This 2,365 sq. ft. residence offers functional elegance and an ideal layout for modern living.Step inside to find 9-foot ceilings and an open-concept living, dining, and kitchen area, perfect for everyday comfort and entertaining. The kitchen features tile flooring, stainless steel appliances, ample cabinetry, and a dedicated dining space with a walk-out to the backyard.Upstairs, you will find four generously sized bedrooms, including two with private ensuites, and an additional 4-piece bath to accommodate family and guests. A powder room on the main floor adds convenience, and plush broadloom carpeting adds warmth throughout most of the home.The unfinished basement offers great potential for future living space or storage. Enjoy peaceful views of the pond right from your own backyard no rear neighbours, just nature and tranquility.Located just minutes from schools, parks, shopping, restaurants, and easy access to the QEW and Lincoln Alexander Parkway, this home delivers on both location and lifestyle. (id:24801)
RE/MAX Real Estate Centre Inc.
1654 Ravenwood Drive
Peterborough, Ontario
This Beautiful All-Brick Home Offers 3 Bedrooms And 3 Bathrooms in the Highly Sought-After West End, With a Versatile Floor Plan Perfect for Family Living. A Spacious Living Area Greets Your Family and Guests, Flowing Seamlessly into the Large Eat-in Kitchen, Which Features a Walkout to a Covered Patio and Fenced Backyard Ideal for Outdoor Gatherings. Elegant Ceramic Tile and Hardwood Maple Floors Run Throughout the Home, Adding Warmth and Style. The Primary Bedroom Boasts a 4-Piece Ensuite, Complemented by Another 4-Piece Bathroom on the Main Floor. The Fully Finished Basement Provides Ample Space, Including a Generous Family Recreation Room With a Cozy Fireplace. You'll Also Find Two Additional Bedrooms One With an Attached Den and Another Located on the Opposite Side of the Rec Room Offering Privacy for Family or Guests. The Basement is Complete With a 3-Piece Bathroom, a Laundry Room With a Laundry Sink, a Utility Room, a Storage Room, and a Cold Room. Conveniently Located Near Schools, Shopping, Hospitals, and City Transit, This Home Also Offers Quick Access to Highway 115 for Commuters. (id:24801)
Century 21 Atria Realty Inc.
63 Brennan Crescent
Loyalist, Ontario
Presenting To You The "Magnolia" Model- An Absolute Gorgeous Well Maintained Detached Home For A Reasonable Price In The Backcock Mills Community Of Odessa. Only One Owner Since The Home Was Built In 2021. This Lovely Home Features 4 Commodious Bedrooms, 2.5 Bathrooms & 2,089 Sq. Ft Of Livable Space Which Spans Across 2 Spacious Stories. Double Door Entry With Ceramic Tiles In The Foyer & Double Door Jacket Closet. Nice Modern Open Concept Living On The Main With Vast Windows For Ample Amount Of Natural Sunlight. The Kitchen Has Tons Of Cupboard & Counter Space Which Overlooks The Backyard & Is Equipped With S/S Appliances & Double Sink. Convenient Access To The Garage Through The Main Floor! Enjoy Walk Out To The Backyard Through The Dining Room Which Is Ideal For Entertaining Family & Friends During Those Summer BBQs & Family Get Togethers. Making Your Way Upstairs You Will Find Cozy Carpet Throughout. The Primary Bedroom Boasts A Massive Walk In Closet & A 5 Piece Ensuite With Double Vanity Sink Seperate Walk In Shower & Seperate Tub. Enjoy Your Very Own Laundry Room Just Arms Length Away From All The Bedrooms! Never Have To Carry Laundry To The Basement Again!!! All Bedrooms Are A Great Size. The Basement Is Unfinished But Has Potential For An In Law Suite. This Home Could Be Yours, Located In Odessa Just Mins Away From Parks, School, Post Office, Trails, Bank, Stores, HWY 401 & 15 Min Drive To Kingston & Napanee. (id:24801)
Homelife/miracle Realty Ltd
1000 1st Avenue W
Owen Sound, Ontario
This remarkable 1893 Queen Anne Revival offers a rare blend of architectural beauty and proven financial success. The estate operates as a licensed bed & breakfast, including a fully renovated carriage house featuring two independent rental units. The two buildings are separate structures, providing flexible living arrangements and income across the property. Immediate, transferrable revenue from day one, is a privilege reserved for the discerning owner.Inside the main home, period details are showcased through original stained glass, intricate millwork, a stately newel post, and a signature tower with sweeping river views. The thoughtfully designed spaces cater to both leisure and business guests, with a welcoming library perfect for quiet work, sunlit living and dining rooms ideal for meetings or gatherings, a butlers pantry, large kitchen, and convenient powder room. Upstairs, four oversized bedrooms await, including a spacious primary suite, two generously sized bathrooms, thoughtfully designed to serve both family and guests with ease. Full upper story and roof deck available for conversion. Steeped in history, this home was built for to Dr. W. George Dow, back in 1893, and has since served as a medical office, insurance business, and community gathering place. As a timeless landmark, it stands in the very heart of Owen Sounds vibrant hub, offering the unique ability to live and work under one roof with a strong, proven, lucrative income stream already in place. (id:24801)
Royal LePage Signature Realty
7775 St Augustine Crescent
Niagara Falls, Ontario
This pristine property nestled in the sought-after Mount Carmel community of Niagara Falls offers upscale living, family friendly amenities and proximity to both nature and city conveniences. This location is privy to mature landscaping, surrounded by well-maintained properties and quiet streets resulting in a desirable location for those seeking a peaceful yet connected lifestyle. With over 3,600 sq ft of impeccably finished living space that seamlessly combines style, comfort, and functionality, this home stands out. Its oversized lot offers both privacy and a multitude of outdoor living or outdoor activities for you to explore including a potential pool, tennis, basketball or pickleball court. The tranquil and private backyard is a peaceful escape complete with an inviting gazebo, a large deck ideal for family gatherings as well as lush perennial gardens surrounding the home that bloom beautifully throughout the season. Inside, the home showcases impressive upgrades including beautiful solid wood doors and trim on the main level, central vacuum, water and air filtration systems, an air exchange as well as a built-in intercom system given its expansive square footage. Recent updates include select bathroom amenities and numerous upgraded windows. With 4 generously sized bedrooms, 4 bathrooms, and more room to expand for a potential in-law suite, theres plenty of space to enjoy. For the wine lover, a custom-built wine cellar offers the perfect haven to store and display your valuable collection. Upgraded stamped driveway, parking for up to 12 cars and the generous 2.5-car garage with added 600 sq ft of additional storage space blends design and efficiency. This classic, spacious home means years of further enjoyment. Dont wait to check this one out, it wont last long4 ** This is a linked property.** (id:24801)
Right At Home Realty
310 - 60 Joe Shuster Way
Toronto, Ontario
Discover this spacious 1,675 sq. ft. with 2 parking spaces!! gem, complete with a rare deeded second parking spot. This preferred layout features a walk-out from the living and dining areas to a large terrace, perfect for al fresco dining and convenient barbecuesideal for entertaining!The home has been fully upgraded throughout, showcasing modern kitchen cabinets, a stylish backsplash, and top-of-the-line appliances. Enjoy the cozy ambiance of a gas fireplace, along with hardwood and ceramic flooring, all complemented by designer decor.Situated in the trendy Queen/King West area, this neighborhood is perfect for young professionals and families alike. (id:24801)
Homelife Landmark Realty Inc.
4 Dunrobin Drive
Toronto, Ontario
Welcome home to the perfect blend of luxury and comfort. This stunning 4+2 bedroom, 6-bath custom-built residence combines timeless architecture and colors with modern design, making it truly feel like home! A grand foyer sets the tone for the rest of this elegant property, featuring beautiful hardwood floors throughout. The kitchen is a chefs dream with sleek stainless steel appliances, stunning quartz countertops with a waterfall design, and direct access to the walk-out deck perfect for cooking, entertaining, or enjoying the outdoors. Start your day with morning coffee on the charming front porch, and retreat to the luxurious primary suite featuring a spa-like 5-piece ensuite and a spacious walk-in closet. All four bedrooms upstairs offer their own private ensuite baths, ensuring comfort and privacy for every family member. The additional two bedrooms provide flexibility for guests, home offices, or hobbies. (id:24801)
RE/MAX Professionals Inc.
60 Mary Street
Brampton, Ontario
Amazing Location! Steps From Gage Park, City Hall And The Go Train! Siding On The Etobicoke Creek Trail And Walking Distance To Groceries And Great Schools. Renovated 4 Bedroom Detached Home In The Heart Of Downtown Brampton, Separate Entrance For Basement with Large Reck Room, Laundry Room And Unfinished Portion-Great For Storage**Fireplace In Living/Dining Room (id:24801)
Bay Street Group Inc.
10223 Guelph Line
Milton, Ontario
MUST SEE VIRTUAL TOUR - CLICK MULTIMEDIA - Contemporary elegance meets estate living. Situated on a beautifully manicured 1.11-acre lot, this custom-built 2022 bungalow delivers nearly 5,000 sqft of meticulously designed living space, with 5 beds, 5 baths, and an oversized 3-car garage. Just 3 minutes from Hwy 401, this luxury residence offers seamless access while surrounded by privacy and natural beauty. Inside, you'll find 10ft flat ceilings, solid 8ft doors, and refined craftsman-style millwork throughout. The designer kitchen is a showpiece with a massive quartz island (4x9ft), floor-to-ceiling custom cabinetry, and premium built-in appliances. Ideal for everyday living and upscale entertaining. The great room stuns with a 17ft cathedral ceiling, exposed wood beams, a 42" Napoleon fireplace, built-inParadigm surround sound, and oversized patio doors leading to a glass-railed composite deck. A stylish family room offers a second 72" fireplace and in-ceiling audio for immersive ambiance. The primary suite isa private sanctuary with its own fireplace, custom walk-in closet, luxury ensuite, and French doors to the rear deck. Every bedroom on the main floor includes built-in audio and custom closets. The fully finished 9ft ceiling basement redefines modern living with engineered hardwood, a custom-built library with ladder, wet bar, and two spacious bedrooms each with its own ensuite. At its heart is a $100K+ professionally built11-channel 8-seater home theatre, fully insulated for premium acoustics. Outdoors, the property is a masterpiece: two composite decks with gas hookups, landscape lighting, a fire pit, volleyball setup, and an apple & pear orchard, complemented by fruit trees, berry patches, and grape vines. The garage is EV ready(for 2), fully insulated, with premium carriage-style doors, built-in racks, and Pro-slat tool walls ideal for car lovers or hobbyists. This is more than a home, its an experience. A retreat. A lifestyle. And it's ready for you. (id:24801)
Proclient Brokers Inc.
5306 - 3883 Quartz Road
Mississauga, Ontario
Enjoy the breathtaking panoramic views of the city and the lake from the 53rd floor. gorgeous 2 bed + media with 2 Full Washroom in the Award Winning M City 2 in the heart of Mississauga. Prime location, walking distance to square one, Sheridan college, library and the living arts center. . Floor to ceiling windows, Walk-out to Balcony, 10Ft ceilings, stainless steel appliances, 1 parking & 1 locker. Private Dining Rm W/Chef's Kitchen, 24 Hr Concierge, Event Space, Games Room W/ Kids Play Zone, Outdoor Salt-water Pool, Large Rooftop Terrace & Much More. Just Move In & Enjoy. There are some furnature in the living room that can stay or be removed by the landlord upon tenant request. (id:24801)
Modern Solution Realty Inc.
561 Hawthorne Crescent
Milton, Ontario
Pride of ownership is apparent throughout this spacious and renovated 3 bedroom, two bath home located on a desirable and private crescent. The upgraded eat in kitchen has white cupboards, backsplash, quartz countertops, large bay window and stainless steel appliances. The large separate dining room has access to the beautifully landscaped yard with irrigation system front and back for easy maintenance, interlock patio and gas bbq line for summer enjoyment. There is also interior entry from the 1 12 car garage. A powder room at that door creates more convenience. The main floor has crown moulding & pot lights and there are California shutters throughout. The large living room overlooks the dining room and has 2 big windows allowing lots of natural light. Upstairs there is a spacious primary bedroom with closet built ins plus2 other bedrooms that have have ample space for large beds. The renovated main bath has double sinks, quartz countertops, heated floors and bath with glass doors. The family room enjoys above grade windows and a gas fireplace. The finished basement offers more options for everyone in the family to have space of their own. The laundry area has been renovated and has lots of built in storage. The great location is enhanced by its walkable access to parks, schools, shopping plus the hospital is close at hand. (id:24801)
Royal LePage Meadowtowne Realty


