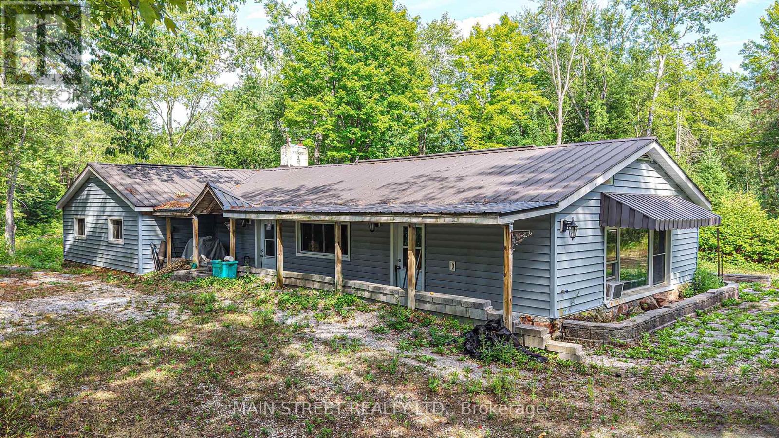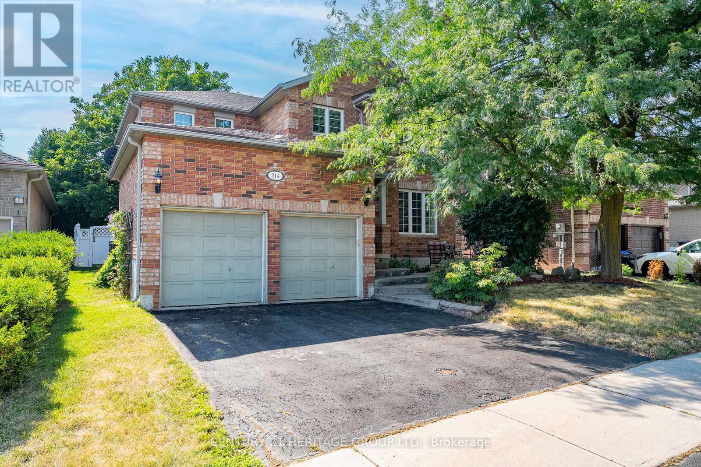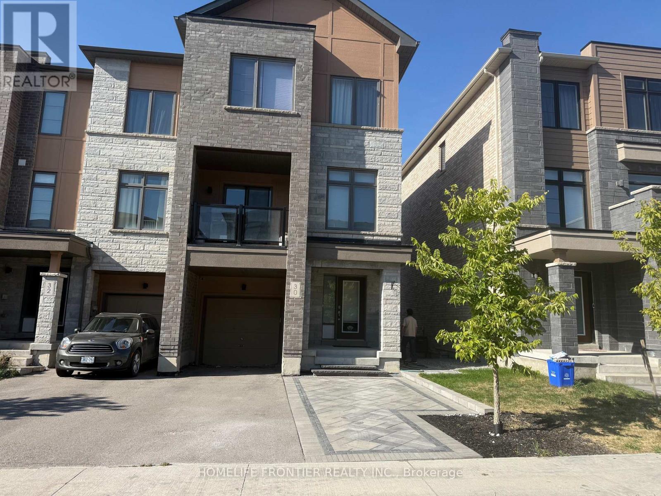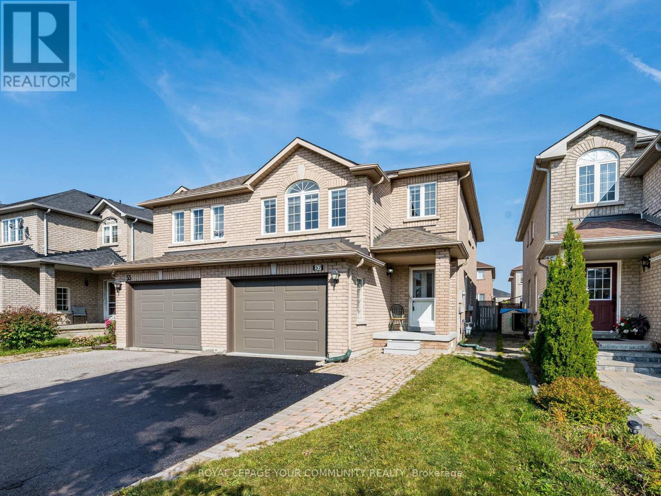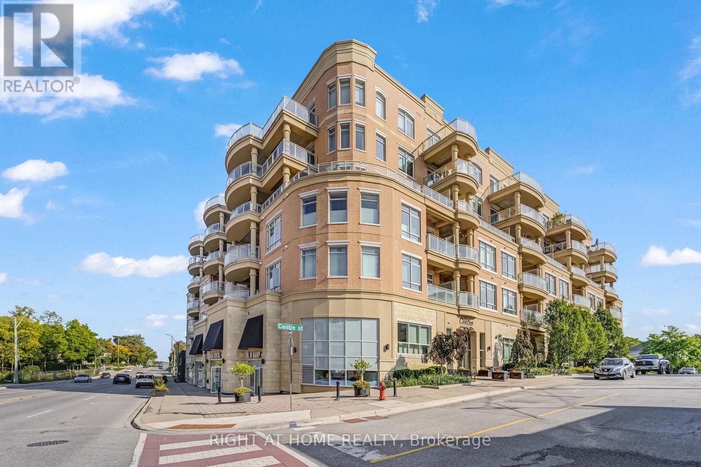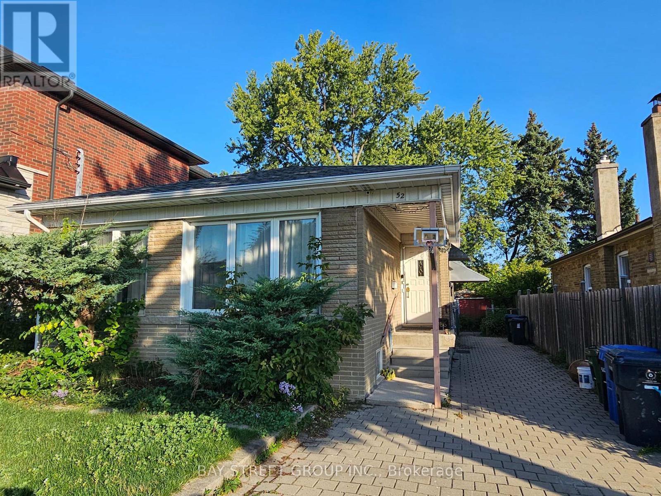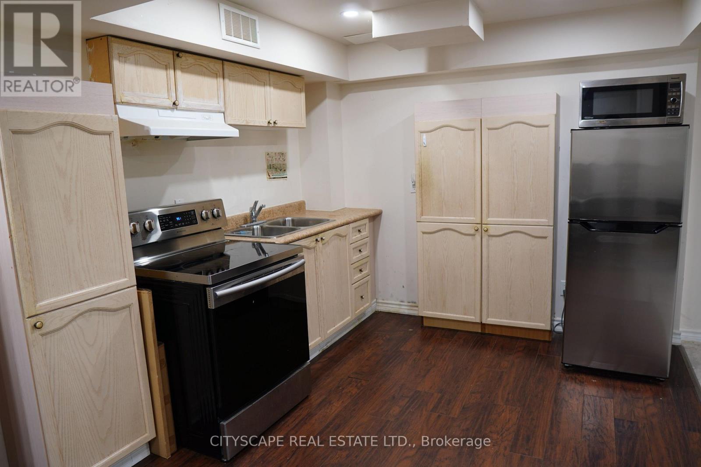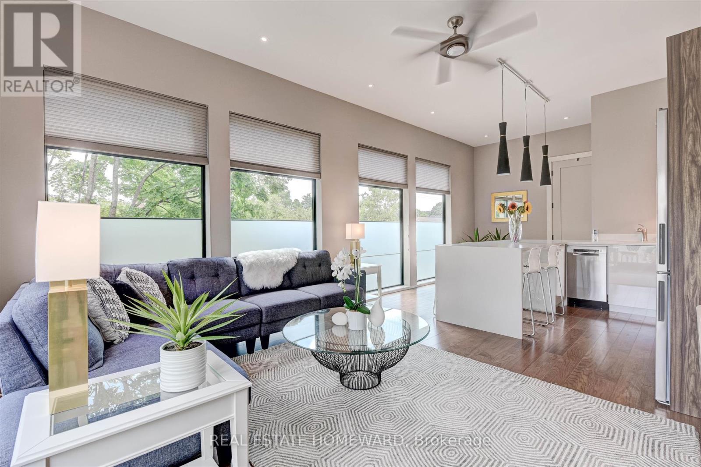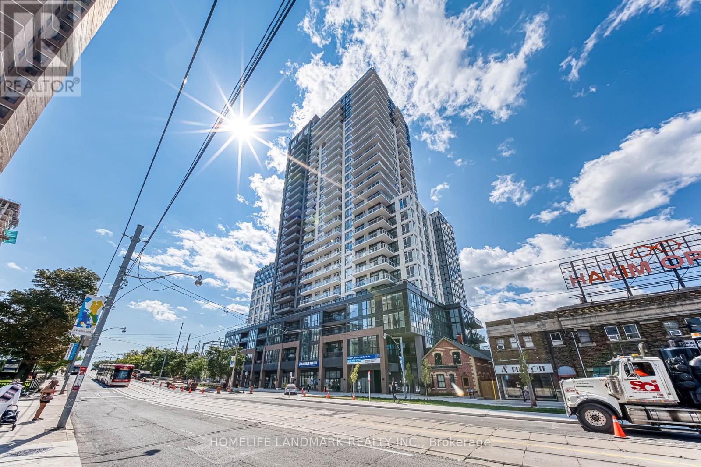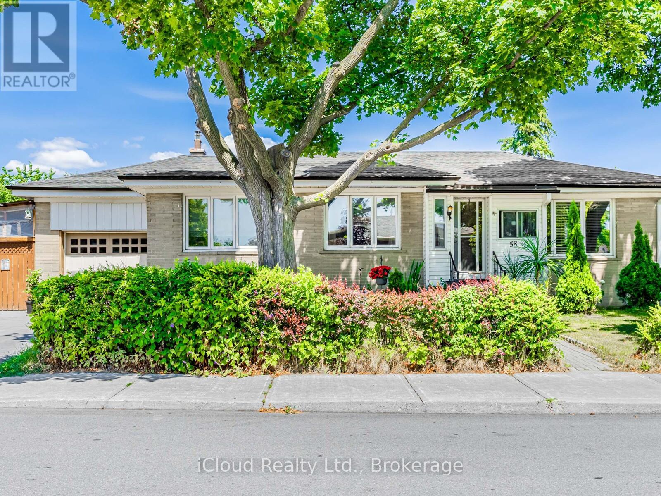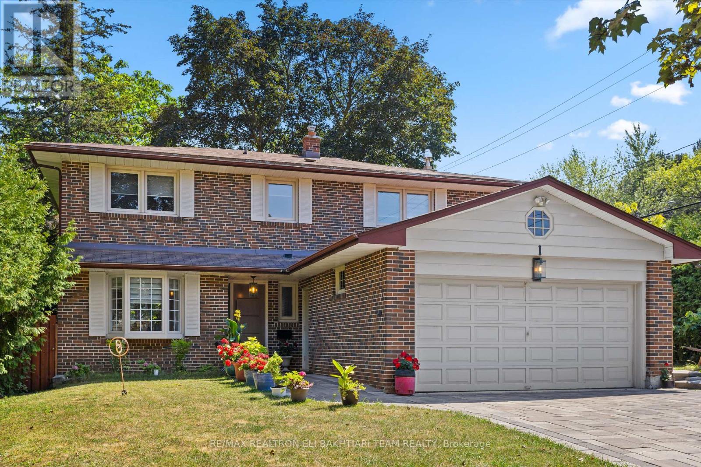6583 Pioneer Village Lane
Ramara, Ontario
Diamond in the rough opportunity for starters or affordable cottage on Head River Must be seen slowly! The possibilities grow the longer you stay Fabulous opportunity for gardeners or seekers of peace This property could be an fine opportunity for your future. Fix and flip or stay there for years, good spot for a couple of tradespeople. The river is gracious and a perfect spot to relax. Come see it as the seller is motivated and you might want to keep the furniture while you renovate Potential and priced to sell (id:24801)
Main Street Realty Ltd.
214 Melbourne Drive
Bradford West Gwillimbury, Ontario
OFFERS ANYTIME. Step inside this inviting home with large entry where thoughtful updates blend comfort and style. The eat-in kitchen showcases elegant quartz waterfall countertops and modern stainless steel appliances. Enjoy open-concept living as the kitchen overlooks both the backyard pool and the cozy family room perfect for everyday living and entertaining. Off the kitchen you will find a formal dining and living room. The kitchen also features a two-way sliding walkout, connecting indoor and outdoor living with a spacious deck ideal for summer dining or relaxing in the shade of mature trees. Hardwood flooring on the main floor infuses warmth and timeless appeal. Upstairs, four spacious bedrooms provide comfort for the whole family. The primary retreat features a large walk-in closet and a spacious ensuite, complete with a soaker tub and separate shower your own private get-away. The second floor also has great storage with two linen closets. Practical touches are found throughout: a covered porch, the oversized two-car garage includes generous loft storage and direct access through the main floor laundry with a utility sink and extra storage closet. The basement offers fantastic potential with high ceilings and a smart layout with utilities tucked to the side, maximizing your options for a future finished space. There's even a cold cellar for extra storage. Outside, enjoy your own backyard getaway with a 24-foot above ground pool (new liner and pump), plenty of room to play, enhanced by privacy fencing and a backdrop of mature trees. The expansive deck and sprawling yard make this the perfect spot for gatherings or relaxing in nature. The garden shed adds even more storage. This property is tailor-made for families seeking both comfort and the flexibility to grow into a space they'll love for years to come. Furnace 2022, AC 2023, Roof 2018, many windows 2023, gutter guards 2021 (id:24801)
Century 21 Heritage Group Ltd.
Main - 30 Vantage Loop Avenue
Newmarket, Ontario
Luxurious 3 Bedroom End Unit Townhouse In Woodland Hills * Premium 25X85Ft Deep Lot * Open Concept Combined Living/Dining W/Fireplace High End Renovation Top to Bottom*large Kitchen & Breakfast Area W/Walk-Out To Balcony *9Ft Ceilings * Hardwood Floors * Pot Lights On Main * Fireplace On 2nd * Primary Bedroom W/3Pc Ensuite & W/I Closet *steps To Upper Canada Mall * Close To All Amenities, Shopping, Schools, Public Transit, Go Station * Convenient Distance To Hw404 & Hw400 & Many More! (id:24801)
Homelife Frontier Realty Inc.
57 Kalmar Crescent
Richmond Hill, Ontario
Welcome to this 3-BR, 3-Bath semi-detached home in one of Richmond Hills most desirable neighbourhoods! Bright open-concept main floor with spacious living/dining,eat-in kitchen & breakfast area overlooking backyard. Sun-filled mid-level family room offers endless options movie nights, home office, library or potential 4th BR. Cozy gas fireplace in living room. Upstairs: 3 generous bedrooms incl. spacious primary with W/I closet & 3-pc ensuite. Unfinished basement with separate garage entrance offers in-law or rec space potential. Expansive driveway (no sidewalk) parks 4 cars. Steps to top-rated schools, minutes to Lake Wilcox Park, Oak Ridges Library & Rec Centre, Hwy 400/404,GO Stations & trails. A perfect home to grow, entertain & create lasting memories. Dont miss it! (id:24801)
Royal LePage Your Community Realty
704a - 15277 Yonge Street
Aurora, Ontario
Penthouse Living in Aurora ! - Experience luxury and comfort in this beautifully updated 1-bedroom, 1-bathroom penthouse condo. Recently upgraded with new LVF (Luxury Vinyl flooring)and a fresh modern paint finish, this home is move-in ready. Soaring 10-foot ceilings and 8-foot doors elevate the space, creating a bright, open and sophisticated atmosphere. The stylish kitchen features quartz countertops, pot lights, and plenty of storage, flowing seamlessly into the open living space. Step outside to your oversized balcony and enjoy breathtaking views of Aurora- perfect for morning coffee or evening sunsets. The spacious primary ensuite offers a spa-like retreat with heated marble floors, creating everyday indulgence. Don't miss this rare opportunity to own a penthouse that combines elegance, convenience, and stunning views. Located just steps from downtown Aurora, you're minutes to charming cafes, restaurants, boutique shops, parks, trails, the GO Station. Book your private showing today! (id:24801)
Right At Home Realty
52 Kesterfarm Place
Whitchurch-Stouffville, Ontario
Rare opportunity! The Brookmead 5-bedroom home sits on a premium court lot backing and siding lush greenspace - no sidewalk, extra parking, and total privacy. Inside, enjoy a bright open-concept layout, chefs kitchen with oversized island, and a walk-up basement with endless potential. With a luxurious primary suite, four additional bedrooms, and an unbeatable location, this home offers the perfect blend of elegance and lifestyle. (id:24801)
Royal LePage Terrequity Realty
Bsmt - 52 Janet Boulevard
Toronto, Ontario
Spacious Newly Renovated 3-bedroom Basement Apartment Available! Welcome To This Beautifully Updated Basement Apartment In The Highly Sought-after Wexford-maryvale Neighbourhood, Conveniently Located At Pharmacy & Lawrence. This Spacious Unit Features A Private Separate Entrance, Two-car Parking, A Modern Open-concept Kitchen With Dining Area, And An Exclusive In-suite Washer & Dryer. Lightly Furnished For Added Convenience, With Central Heating And Cooling For Year-round Comfort.situated Just Steps From Excellent Schools, Parks, Ttc, Shopping Plazas, And Places Of Worship, With Easy Access To Hwy 401 & Dvp, This Home Offers Both Lifestyle And Convenience. Available Immediately, Move In And Enjoy A Great Family-friendly Location With Everything You Need At Your Doorstep. (id:24801)
Bay Street Group Inc.
Bsmt - 128 Braebrook Drive
Whitby, Ontario
CARPET-FREE! Separate Laundry! Separate Entrance! Prime Location Conveniently Situated Near Whitby GO Station. Charming, Partially Furnished Basement Studio Apartment With Private Laundry. Nestled In One Of Whitbys Most Sought-After Communities, Close To Shopping, Schools, Major Highways & More. 30% Utilities (id:24801)
RE/MAX West Realty Inc.
Upper - 118 Swanwick Avenue
Toronto, Ontario
Spectacular New Executive 2 Bed Apt ! South East Exposure. Gourmet Kitchen With Quartz Countertops, Stainless Appliances & Breakfast Island. Light Filled Open Concept Living Area With Floor To Ceiling Windows And Walk Out To Large Deck. Luxurious Bath With Ensuite Laundry. Quiet Location With Easy Access To Main Subway, Go Train, Shops, Restaurants And The New Ymca On Kingston Rd. Photos from previous listing. (id:24801)
Real Estate Homeward
Unit 712 - 268 Main Street
Toronto, Ontario
Welcome To LINX Condo At 286 Main St, Unit 712- A Stunning 2 Bedroom, 2 Bath Corner Suite With 766 Sq Ft Of Functional Living Space Plus A 54 Sq Ft Balcony. Floor To Ceiling Windows Fill The Home With Natural Sunlight, Offering A Clear And Open View. The Modern Layout Provides A Perfect Balance Of Comfort And Style, Ideal For Both Relaxing And Entertaining. Located Steps From Main Subway Station, Danforth GO, Shops, Safes And Parks. This Vibrant Community Has Everything At Your Doorstep. (id:24801)
Homelife Landmark Realty Inc.
Lower Level - 58 Janet Boulevard
Toronto, Ontario
Spacious Modern 1-Bedroom Lower-Level Apartment for Lease. Bright and well-designed lower-level unit with separate entrance featuring a large open-concept living room combined with a modern kitchen complete with built-in appliances. Offers a generous bedroom, a stylish 3-piece bathroom, and a separate laundry room for added convenience. Located on a quiet, family-friendly street and within walking distance to schools, parks, trails, TTC transit, shopping centres, and the upcoming Eglinton Crosstown LRT. An excellent opportunity for those seeking comfort and convenience in a prime location! (id:24801)
Icloud Realty Ltd.
1 Donmac Drive
Toronto, Ontario
Elegant & Executive 4+1 Bedroom, 4 Bathroom Solid Brick Home nestled in the prestigious Banbury community, within the sought-after Denlow School District! This beautifully maintained and fully renovated home showcases hardwood and marble floors throughout the main and upper levels, with gleaming marble in key areas. The gourmet kitchen is equipped with custom cabinetry, marble countertops and backsplash, and brand new stainless steel appliances.Enjoy the spacious and sun-filled living and dining rooms featuring a cozy fireplace and walkout to a private, landscaped backyard ideal for entertaining and family gatherings. All bedrooms are bright and generously sized, with the primary suite offering a stunning renovated ensuite and built-in closet.The fully finished basement features a large recreation area and hobby room perfect for an in-law suite or extended family living. Recent upgrades include newer cabinetry, appliances, interlock driveway, and rear patio.Perfectly located on a quiet, family-friendly street, steps to TTC, top-ranked schools (Denlow, Rippleton, York Mills CI), Edward Gardens, Sunny brook Park, Shops at Don Mills, and major highways.A true turn-key home offering space, style, and convenience in one of Torontos most desirable neighbourhoods! (id:24801)
RE/MAX Realtron Eli Bakhtiari Team Realty


