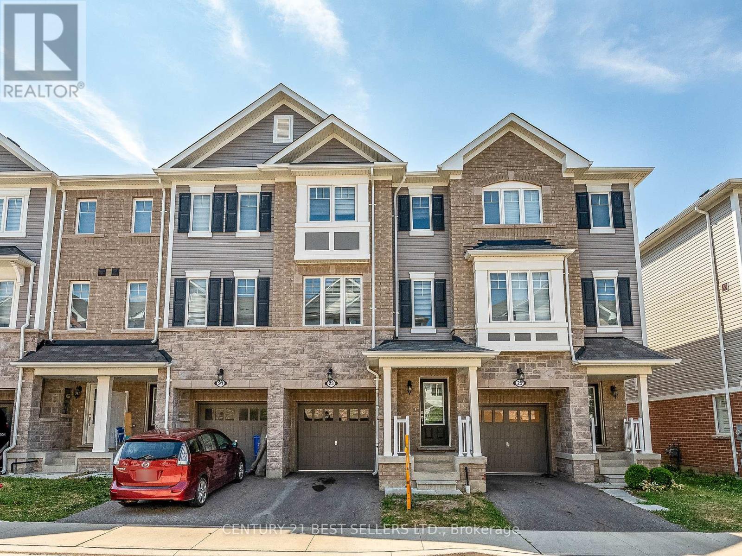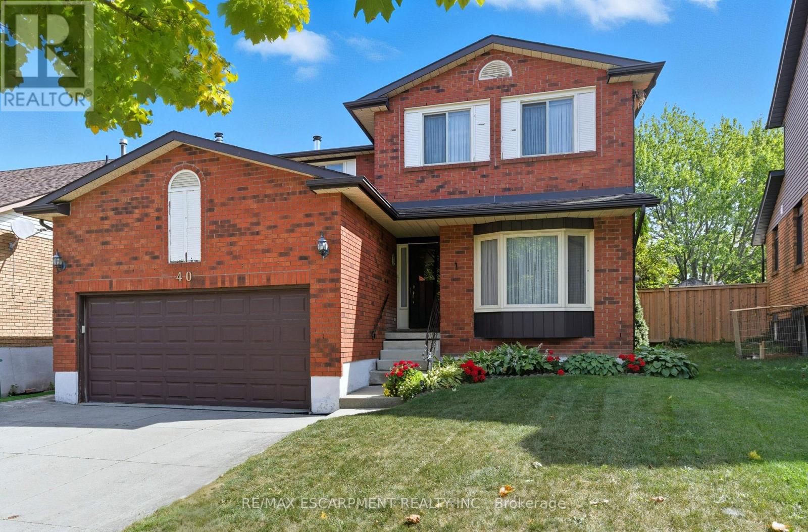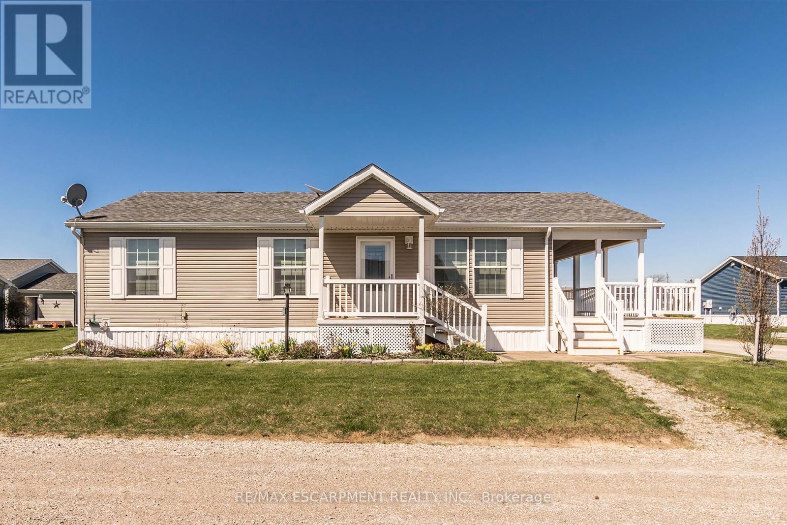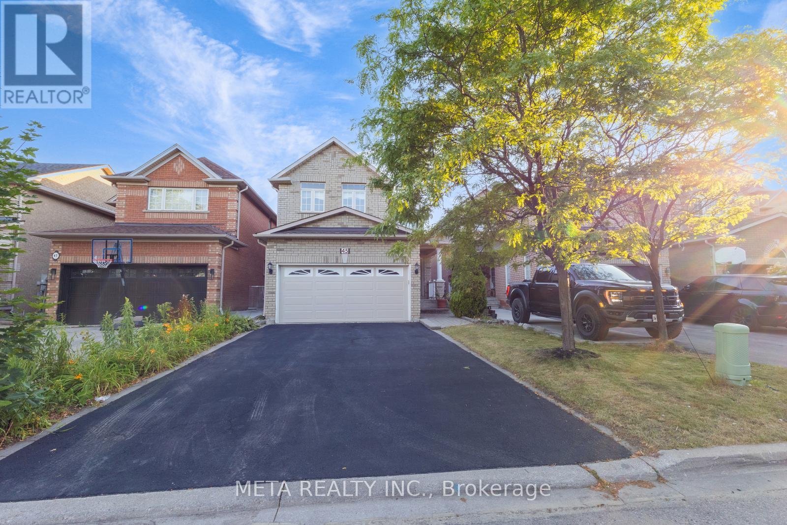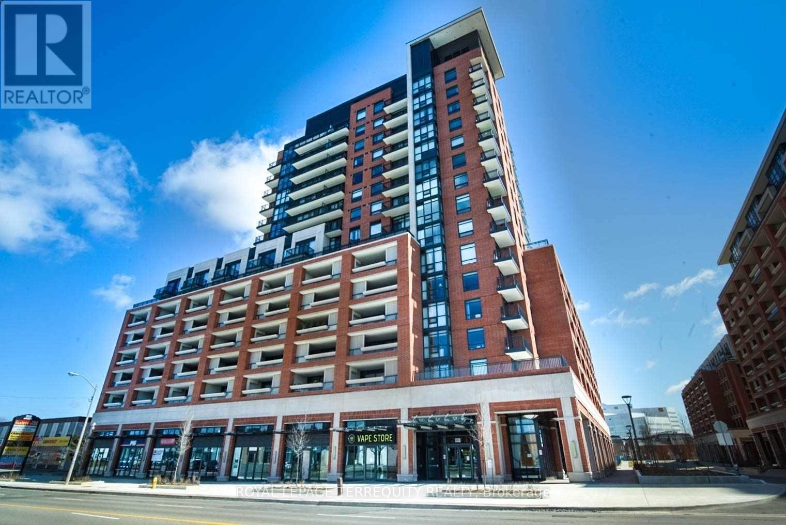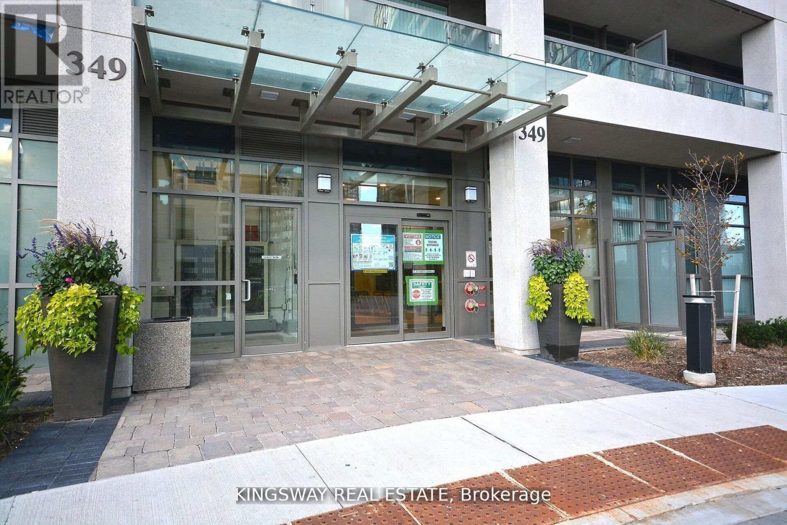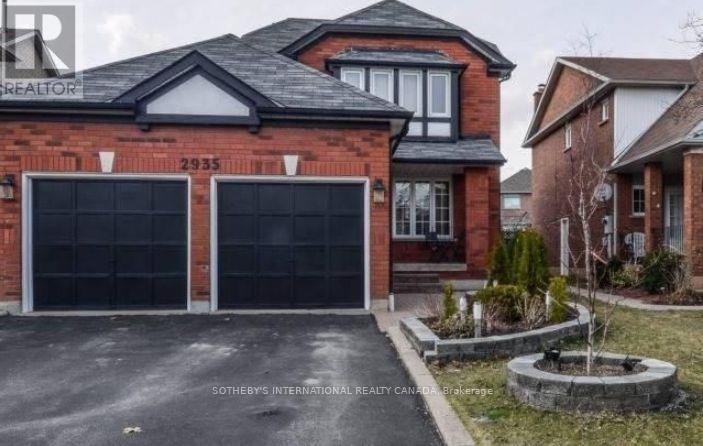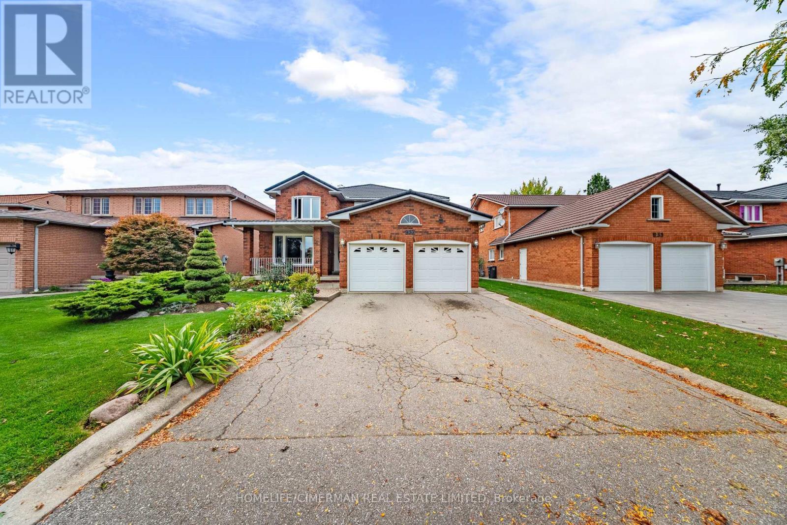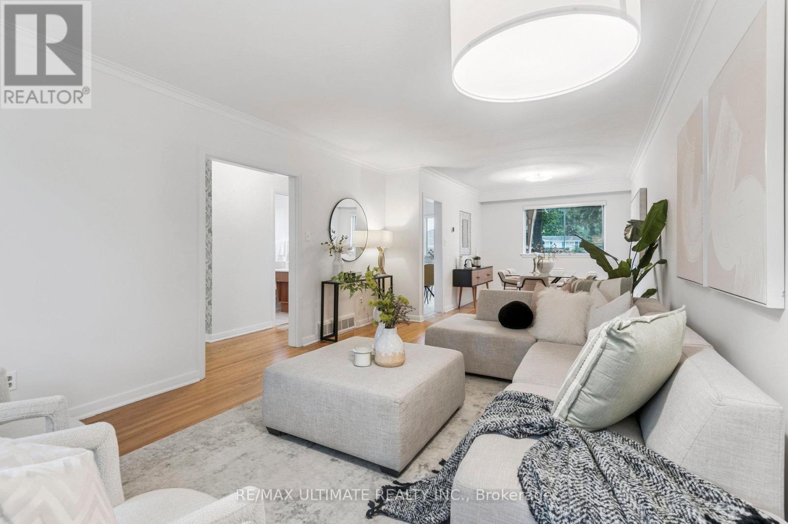23 Rapids Lane
Hamilton, Ontario
Beautiful & Spacious Freehold Townhouse in Prime Location!Welcome to 23 Rapid Lane a stunning 4-bedroom, 4-washroom freehold townhouse offering the perfect blend of style, comfort, and convenience. This bright and modern 3-storey home features 9-foot ceilings, hardwood floors, and a versatile open-concept layout designed for comfortable family living.Enjoy a brand new kitchen complete with upper cabinets, a central island, quartz countertops, and new stainless steel appliances including a fridge, stove, and dishwasher perfect for cooking and entertaining. A bedroom with ensuite on the ground floor offers added flexibility for guests, in-laws, or a home office.Ideally located near the QEW, GO Station, Mohawk College, shopping, and other key amenities this home delivers exceptional value and convenience. (id:24801)
Century 21 Best Sellers Ltd.
40 Gatestone Drive
Hamilton, Ontario
Welcome to this 4-bedroom, 2.5-bathroom family home, perfectly situated in a sought-after neighbourhood on a premium lot backing onto greenspace. Lovingly maintained by the same family for over 25 years, this home offers incredible potential to become your forever home. The main floor has a practical and family-friendly layout designed for both everyday living and entertaining. It features a bright eat-in kitchen, a separate dining room, a comfortable living room, and a spacious family room ideal for gatherings. A convenient powder room and a side entrance leading into the mudroom/laundry area add functionality. Sliding doors open to a large private backyard, with no rear neighbours, perfect for entertaining, future landscaping projects, or even adding a pool. Upstairs, the generous primary suite features a large closet and an ensuite bathroom with a separate shower and jet tub. Three additional well-sized bedrooms and another full bathroom complete the second floor, offering plenty of space for the whole family. The finished lower level expands the living space with an additional bedroom and a large recreation room and ample storage, offering excellent potential for a secondary unit with its own separate entrance. This makes the home not only a fantastic family property but also a smart investment opportunity. With a double-car garage, all brick, bright airy spaces throughout, and a premium lot offering peace and privacy, this home checks all the boxes. Located in a desirable neighbourhood with excellent schools, parks, and amenities nearby, it offers the perfect blend of comfort, convenience, and opportunity. Dont miss the chance to make this property your own! (id:24801)
RE/MAX Escarpment Realty Inc.
99 Burke Street
Hamilton, Ontario
This bright and sun filled end unit freehold townhouse spans 3 storeys, offering 10ft ceiling height, 3,464 sqft. of living space (including 850 sqft. in the lower level) with abundant natural light throughout versatile layout, 4 bedrooms, 4 bathrooms, ideal for a growing family. City approved, active permits in place to add a second dwelling and a separate side entrance to the basement. Two private entrances on a quiet cul-de-sac. Parking for 4 including a front pad. The Main floor is flexible office/family room with adjacent powder room and a large custom laundry area. The Second floor has well appointed kitchen with upgraded quartz counters, walk-in pantry with modern shelving, open living/dining/family areas, and powder room, great for gatherings. The Third floor has four spacious bedrooms designer fixtures/vanity, plus a private balcony. This home is very energy efficient, has future income potential with approved permits, 2 existing private entrances and under Tarion Warranty. Conveniently located minutes from Aldershot GO. Check out the Virtual Tour for more pictures! (id:24801)
Royal LePage Signature Realty
114 Piper Street
North Dumfries, Ontario
Room to roam and space to store with parking galore! Situated on one of the prettiest streets in town, detached 2 story home with 3 bedrooms, 2 full baths and two family room/living room areas. Freshly painted with fresh vibes along with 2 long driveways on either side of the house and a backyard with shed/garage and front porch re-done (2018). Original woodworking and trim with renovated bathrooms. Close to all amenities and walking distance to downtown Ayr. Available September 1st. Credit report, application and income verification required. (id:24801)
Exp Realty
139 Amycroft Drive
Lakeshore, Ontario
Such a pleasure to introduce this lovingly maintained oversized brick raised ranch completely finished from top to bottom and waiting for a new family to enjoy! Bright and sunny family room with large windows and glass railings, 3-5bedrooms, 3 full baths, dining room and hardwood flooring throughout. Very large, covered porch off kitchen, lower level has separate grade entrance with 2 bedrooms, 1 full bathroom, suite with kitchen, large family room with gas fireplace, finished laundry room and large cantina/fruit cellar. Other features include California shutters, 2 car garage w/double driveway & private fenced backyard with wrought iron gates & concrete patio. Fabulous location steps from great amenities and all shopping, top-rated schools, parks, pride of ownership, don't miss out!! (id:24801)
Homelife Silvercity Realty Inc.
3 Copper Beech Drive
Haldimand, Ontario
Welcome to easy living by the lake! This charming 3-bedroom, 2-bath bungalow sits on a premium corner lot in a quiet, nature-filled community just steps from Lake Erie. Thoughtfully designed with accessibility in mind, this wheelchair-friendly home offers an open-concept layout with neutral tones, making it move-in ready and easy to personalize. Enjoy peaceful mornings on the spacious front porch or unwind on the private backyard patio - perfect for relaxing or entertaining. The heated, drywalled double garage provides direct access to both the home and yard, offering everyday convenience. Grounds maintenance is included, giving you more time to enjoy the things you love. Whether its walking scenic conservation trails next door, boating from an optional dock, or simply enjoying the beauty of nature all around you - this home makes it easy to embrace a laid-back lifestyle. Whether you're ready to retire or just looking to simplify, this inviting bungalow offers the comfort, connection, and freedom you've been looking for. (id:24801)
RE/MAX Escarpment Realty Inc.
45 Trailview Lane
Caledon, Ontario
Timeless Elegance in Bolton West Discover this beautifully maintained 3-bedroom home in the heart of Bolton West, offering approx. 2,000 sq ft of refined living space. Ideally located near top schools, parks, shopping, and transit, this home blends luxury with everyday convenience.Highlights include a grand foyer, formal dining area, spacious family room with gas fireplace, and a bright, family-sized kitchen with breakfast area. The primary suite features a walk-in closet and private en-suite. Enjoy direct garage access, ample storage, and a large, private backyard perfect for entertaining or relaxing.An exceptional opportunity in a prestigious, family-friendly neighborhood. (id:24801)
Meta Realty Inc.
212 - 3091 Dufferin Street
Toronto, Ontario
Modern One Bedroom plus Den Located In The Very Popular Treviso Condos. Beautiful White Kitchen With Quartz Counter Tops, Backsplash and Laminate Flooring Throughout. Well Designed Floor Plan With A Large Terrace. Den with sliding door, Great for an Office, Closet Space or Second Bedroom. Includes 1 Parking and locker. 24Hr Concierge, Roof Top Pool And Hot Tub, Sauna, Gym and a Large Party Room. One bus from Yorkdale and Lawrence West Station. Minutes to the 401! Daycare around the corner and more! (id:24801)
Royal LePage Terrequity Realty
217 - 349 Rathburn Road W
Mississauga, Ontario
Gorgeous 2-bedroom, 2-bathroom condo in the vibrant heart of City Centre. Featuring laminate flooring throughout the living room and bedrooms, stainless steel appliances in the kitchen, and elegant granite countertops. Located on 2nd Floor. No Hustle for waiting in elevator for higher floor. Feels like living in a home. Ideally located within walking distance to Square One Mall, Sheridan College, Well reputed Schools with bus pick up and drop off at the building, Mississauga Transit Station, Cineplex, and just a five-minute drive to Erindale Go Station and Hwy 403. Enjoy unbeatable convenience (id:24801)
Kingsway Real Estate
Upper - 2935 Crosscurrent Drive
Mississauga, Ontario
3 bedroom detached home Upper located in the high-demand area of Family Neighborhood of Meadowvale!, .Hardwood floor on ground level, laminate on second floor. Family room, with fire places and walk-out to yard. Close To 407, 403, 401. Separate Side Entrance, Custom Kitchen Cabinets With Slow Closing Doors And Drawers. Very Good School Include French Immersion In The Area. (id:24801)
Sotheby's International Realty Canada
937 Stargazer Drive
Mississauga, Ontario
Welcome To 937 Stargazer Drive, A Stunning Four-Bedroom Renovated Home In One Of Mississauga's Most Desirable And Family-Friendly Neighbourhoods. This Updated Residence Boasts A Bright, Spacious Open-Concept Main Floor Featuring Crown Moulding, Premium Hardwood Flooring, And Pot Lights Throughout. The Custom Kitchen Offers Stainless Steel Appliances, Granite Countertops, A Large Centre Island, Abundant Counter Space And Cabinetry, Marble Floors, And A Direct Walkout To The Backyard Oasis, Perfect For Family Living And Entertaining. The Main Floor Also Includes A Sun-Filled Office, Ideal For Working From Home. Upstairs, You'll Find Four Generously Sized Bedrooms, Including An Oversized Primary Suite With His And-Her Walk-In Closets And A Spacious Ensuite Bath. The Basement Is Partly Finished With A Large Cold Cellar, Providing The Opportunity To Design Your Dream Basement. Additional Highlights Include Premium Metal Roof, Brand-New LG Washer And Dryer, Upgraded Windows, Furnace And Air Conditioner. Prime Location! Close To Schools, Public Transit, Grocery And Retail Stores, Square One Shopping Centre, And Major Highways (401, 403, 407). (id:24801)
Homelife/cimerman Real Estate Limited
24 Highbury Road
Toronto, Ontario
Welcome to 24 Highbury Rd, a beautifully maintained and sun-filled detached home on a generous 40 x 105 ft lot. Boasting over 1,700 sq ft of finished living space, including 1,416 sq ft above grade, this home has been thoughtfully updated over the years with a newer roof on house & garage (July 2022), newer Lennox high efficiency furnace (Jan 2025), Upgraded electrical panel ( Aug 2017), refinished kitchen cabinets, new stainless steel Frigidair fridge and stove, newer Ecobee smart thermostat, new vinyl flooring in the kitchen and entry, refinished hardwood floors on the main level, freshly painted interiors throughout, and new carpet in the basement. The open-concept living and dining area flows seamlessly into a spacious eat-in kitchen, which offers direct access to a large backyard, perfect for entertaining or relaxing outdoors. A 1.5-car garage and driveway provide parking for up to 6 vehicles, combining convenience with functionality. Located in a highly desirable neighbourhood, this home is just a short walk to excellent schools, parks, shops, restaurants, and Loblaws. Commuters will appreciate being under 10 minutes from Weston GO and UP Express, making trips to Union Station quick and easy, while major highways, including 401 and 400, are also nearby. Residents enjoy easy access to Yorkdale Mall, Costco, Canadian Tire, Home Depot, and other amenities, along with local recreation options such as Humber River trails, golf courses, and community centres. Combining thoughtful updates, generous space, and an unbeatable location, this home is perfect for families looking for comfort, style, and convenience. (id:24801)
RE/MAX Ultimate Realty Inc.


