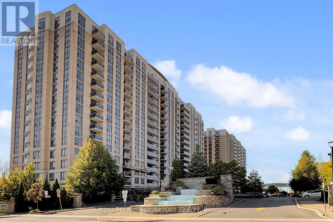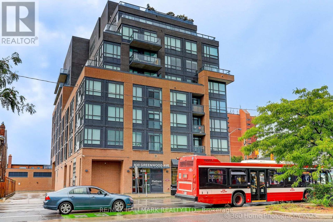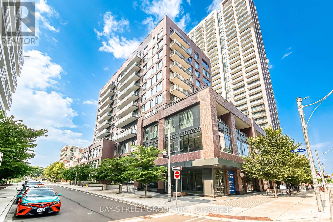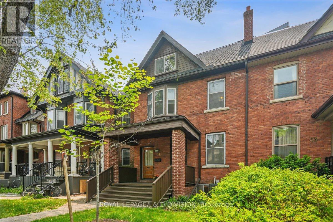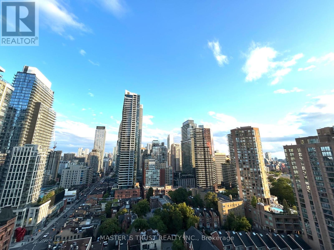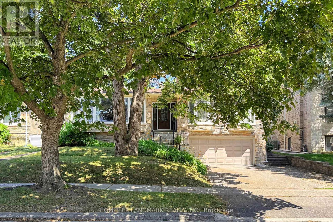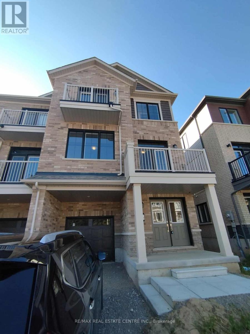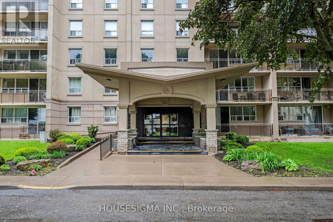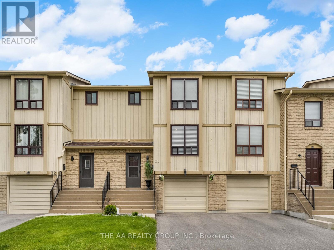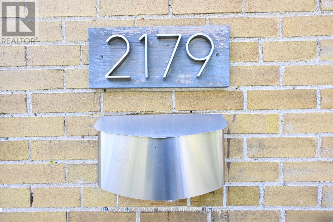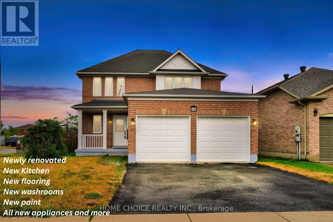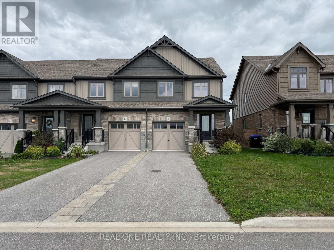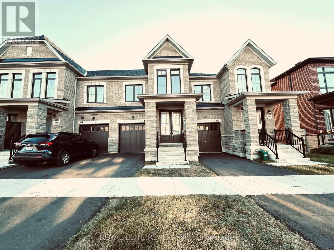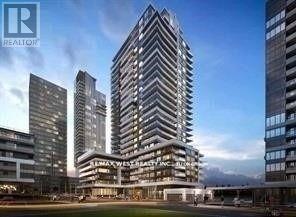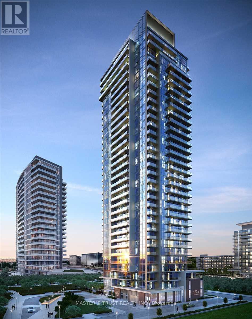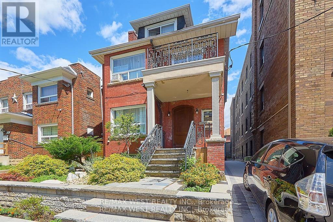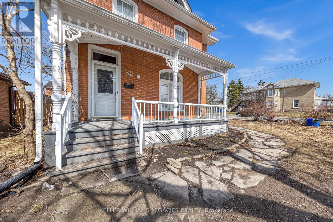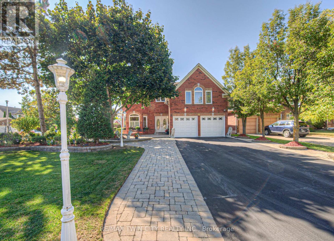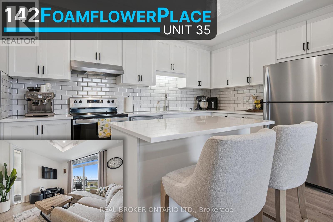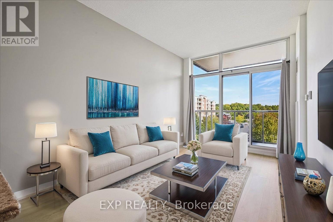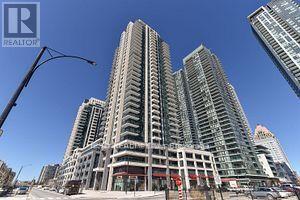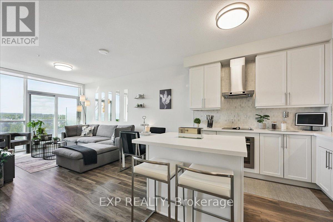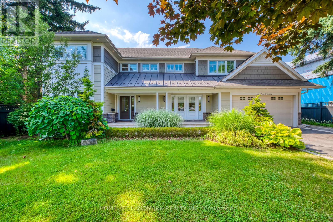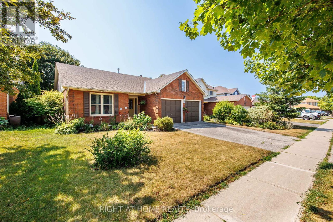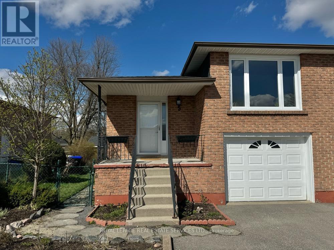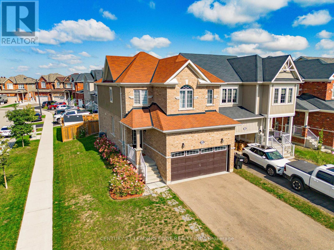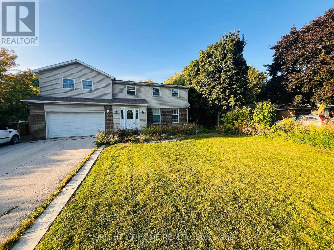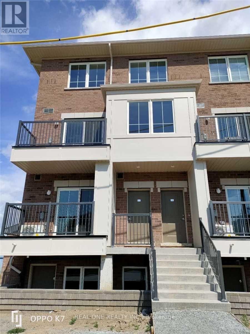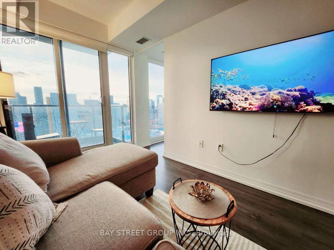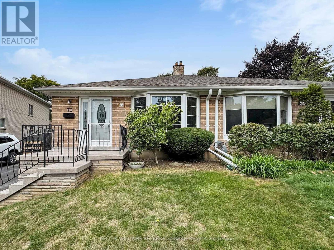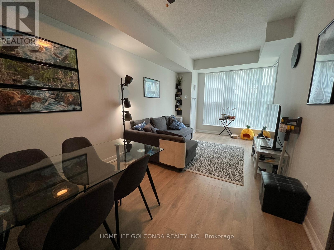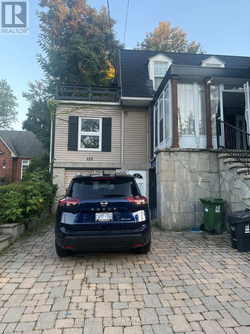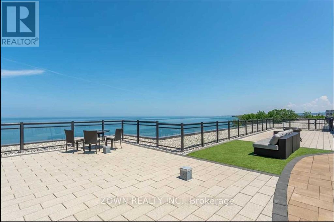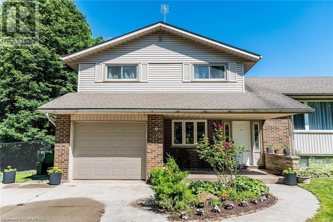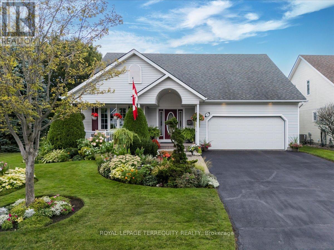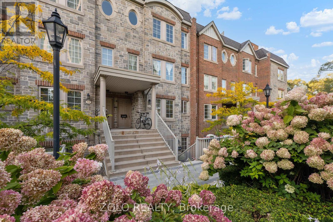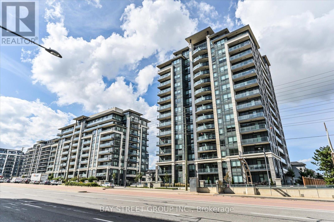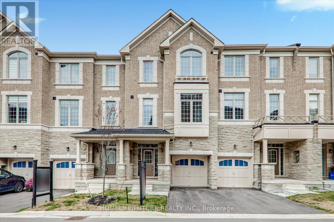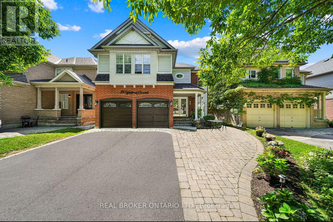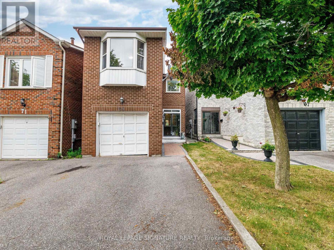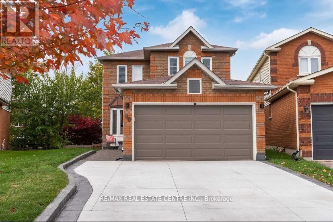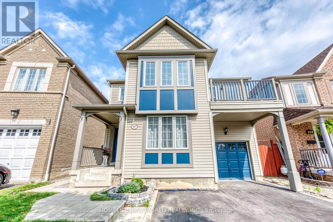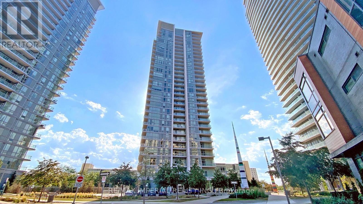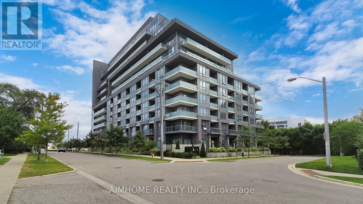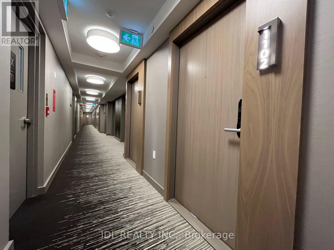621 - 8 Mondeo Drive
Toronto, Ontario
+South Facing+ with View of the Downtown & CN Tower from Balcony! +Tridel+ Mondeo Springs +Renovated+ 2 Bedroom and 2 Bath Unit with Parking and Locker Included. This Unit Is Completely Upgraded With Laminate Flooring, Granite Counter Top, Stainless Steel Appliances, Upgraded light fixtures, Front Loaded Washer And Dryer And Much More! Bright And Spacious Floor plan With An Amazing Layout! No Wasted Square Footage. Great Location with walking distance to Highland Farms and Tim Hortons. TTC/ Transit is right outside your door step, and a Public Elementary school across the street, Mondeo Park and Playground just down the street, Mins to the Lrt, the 401/ DVP, Costco, Scarborough Town Centre, Shops On Kennedy, Schools, Hospitals, Restaurants and several other amenities. Well kept and clean building with an impressive Lobby, capable and friendly Concierge, Gym, Party Room, Guest Suites, Games Room, Theatre Room and a convenient Parcel Room. +Family Friendly+ community! Great value for a First time buyer or small family! Welcome Home! (id:24801)
Royal LePage Signature Realty
505 - 630 Greenwood Avenue
Toronto, Ontario
Welcome to Platform Condos. Enjoy boutique living in this sleek and modern 2 bed 2 bath with $30K spent on premium enhancements. Bright & spacious open-concept layout with engineered hardwood flooring throughout. S/S Appliances compliment caeserstone kitchen countertop & matching backsplash. Raised kitchen cabinet panels for added storage. Loads of restaurants, shops parks and steps to TTC Station. (id:24801)
RE/MAX Hallmark Realty Ltd.
513 - 35 Tubman Avenue
Toronto, Ontario
**1 Min Drive To Don Valley Parkway/QEW**Two-year-New, Daniels-built Artsy Boutique condo. A large, rare Open Concept 3-bedroom at the southeast corner, With Amazing South-East-West Views, perfectly situated in the vibrant Regent Park community at River and Dundas. Spacious Living Room With Breathtaking Unobstructed South East Garden View, Functional Entryway, Charming Suite, Laminate Flooring Thru-Out, Back Splash, Floor To Ceiling Windows throughout fill every room with natural light, while each bedroom includes generous closets and unobstructed views, with the primary suite offering a private 4-piece ensuite. The open-concept kitchen is ideal for entertaining, featuring a spacious island, built-in premium appliances, upgraded cabinetry with under-cabinet lighting, and seamless flow into the main living and dining areas. Located conveniently, it's just 10 minutes by streetcar to Eaton Centre and Dundas Subway Station, close to Metropolitan University, and George Brown College, and steps away from a 6-acre park, community pool, and athletic grounds. Nearby essentials include banks, grocery stores, and restaurants. Condo Amenities: Large Gym, Arcade Room, Co-working Spacewith Wifi, Children's Play Area, Party Room, BBQ Area, and more. (id:24801)
Bay Street Group Inc.
51 Chicora Avenue
Toronto, Ontario
A great opportunity for someone to create a perfect city home. This 125 year-old Edwardian residence on sunny South exposure is waiting for a creative person to reimagine the interior. Probate is just completed. Owners are offering very flexible closing date early or later - whatever suits your needs. The property is now vacant and very easy to show. Great project for builders or architects who can create a very attractive home for professionals. Two car parking off the rear lane way is currently rented. Please park on the street for showings and open houses. Chicora Avenue is a tree line street of Century Edwardian homes. Built in 1900 and has been occupied by the current family since 1952.The property is listed with the city of Toronto as a duplex, but does not have two separate apartments currently. It is a handsome 2.75 floors, red brick semi detached home. Currently three cars are parked at the rear of the property. Parking is accessed from laneway off Bedford Road. Great opportunity to renovate to suit. (id:24801)
Royal LePage/j & D Division
1702 - 75 St Nicholas Street
Toronto, Ontario
Fabulous Location Yonge & Bloor! Steps to University of Toronto, Yorkville luxury shopping, world-class dining, and two subway lines.Newly painted 2 Bed, 2 Bath corner unit with unobstructed SE views. Features 9 ceilings, floor-to-ceiling windows, hardwood floors, open-concept kitchen with granite counters & large island, and a bright living/dining area with walk-out to large balcony. Primary bedroom with ensuite & closet. Includes 1 parking + 1 locker.Nicholas Residences Amenities: 24-hr concierge, gym, theatre, lounge, billiards, party room, study/boardroom, visitor parking & BBQ terrace.Quiet street in the Bay St. Corridor steps to transit, universities, shopping & downtown lifestyle. Exceptional Downtown Living Dont Miss Out! (id:24801)
Master's Trust Realty Inc.
61 Whittaker Crescent
Toronto, Ontario
Elegant 4-Backsplit detached home in Prestigious Bayview Village. This beautifully maintained home, offering 2,522 sq. ft. above grade in the highly sought-after Bayview Village neighbourhood. This spacious home features stunning hardwood floors, crown molding, and pot lights throughout, creating a warm and inviting atmosphere. The bright and airy living and dining rooms are perfect for entertaining, highlighted by a large bay window that floods the space with natural light. The modern designer kitchen boasts stainless steel appliances, marble countertops, and a cozy breakfast area.The upper level features three generously sized bedrooms, including a primary suite with a private 4-piece ensuite. The ground floor offers two additional bedrooms with large windows and a family room with a walkout to the backyard, ideal for multi-generational living or hosting guests.The finished basement features a laundry area, a secondary kitchen, and a convenient walk-out access from the garage.Prime Location:7-minute walk to the subway and community center, Steps to Elkhorn P.S; In the top-ranked Earl Haig S.S district; Close to shopping centers, parks, and easy access to Highways 401 & 404. Don't miss this exceptional opportunity to own a versatile and charming home in one of Torontos most desirable neighbourhoods. (id:24801)
Homelife Landmark Realty Inc.
46 Teal Crescent
Vaughan, Ontario
Prime location in Vaughan at Vellore Village community! Corner lot Detached Home w/3 bedrooms 4 bathrooms single garage & double driveway without sidewalk fit 3 cars approximately 2,137 square foot! 9Ft Ceilings On Main Floor &17 Ft Ceilings In Family Rm With Lots Of Windows! Hardwood all through on main & 2nd floor! Gas fireplace at family room! North/South facing w/lot of sunlight & extra large corner lot! Newly modern kitchen w/granite countertop, marble floor, double sink, granite backsplash, & double sink combined w/breakfast area overlooking backyard! Lot lot windows on main floor w/California Shutters! Juliet Balcony In Primary Bedroom w/4 pcs bathroom & walk-in closet! 2nd Bathroom on 2nd floor sink & bathtub w/toilet seat are separated! Oak stairs w/Wrought Iron Railings. Finished Basement w/2 pcs bathroom, cold room, & windows! Close to parks, schools: Vellore Woods Public School (Grade JK-8) & Tommy Douglas Secondary School (Grade 9-12), Public Transit, Vaughan Metropolitan Centre, Walmart Supercentre, The Home Depot, McDonald's, Tim Hortons, Church's Texas Chicken, Major Mackenzie Medical Centre, and Hwy 400 & Hwy 407. ****** MOTIVATED SELLER ****** (id:24801)
Homelife New World Realty Inc.
16 Kensingnton Road
Haldimand, Ontario
Welcome to this stylish Paris Model (Elevation C3) featuring an open-concept main floor with a spacious family room, bright kitchen with breakfast bar, and walkout to balcony. The upper level offers a large primary bedroom with ensuite and walk-in closet plus two additional bedrooms and full bath. Convenient garage with inside entry and flex space on the ground level. Located in a growing community, close to schools, parks, and all amenities. (id:24801)
RE/MAX Real Estate Centre Inc.
305 - 6400 Huggins Street
Niagara Falls, Ontario
Turnkey 3-Bedroom Condo in Prime Niagara Falls Location! Ideal for retirees seeking serenity, young professionals desiring a modern urban retreat, or first-time buyers ready to take the leap into homeownership, this beautifully updated 3-bedroom condo offers something for everyone. Set in a highly sought-after enclave of Niagara Falls, this move-in-ready residence delivers a perfect blend of comfort, style, and convenience. Step into a bright and welcoming interior where warmth and functionality abound. The thoughtfully designed layout promotes a seamless flow from room to room, creating an inviting sanctuary that feels like home from the very first moment. Whether you're enjoying a quiet evening in or entertaining guests, this space is designed to support your lifestyle. Recent updates completed in 2024 include a stylish new kitchen with modern appliances and a stunning quartz waterfall countertop, refreshed bathroom finishes, new paint throughout, ensuite laundry, and an upgraded electrical panel meaning all you need to do is unpack and enjoy. Condo maintenance fees include hot and cold water as well as baseboard heating, adding exceptional value and peace of mind to your homeownership experience. Beyond your front door, indulge in the luxury of nearby shopping, dining, and entertainment, all just minutes away. With effortless access to major thoroughfares, commuting is a breeze, offering you the freedom to explore the beauty of the Niagara region or reach your destination with ease. Opportunities like this don't come along often. Don't miss your chance to own a slice of paradise in one of Niagara Falls most desirable communities. Some pictures are virtually staged. (id:24801)
Housesigma Inc.
33 - 33 Guildford Crescent
Brampton, Ontario
Don't miss your chance to own this lovely 3+Don't miss your chance to own this lovely 3-bedroom, 2-bathroom townhouse in Brampton's Central Park. It's bright, clean, and move-in ready, with a finished basement and separate entrance for extra space or for an entertainment/exercise room. The main floor features a sunny living room, an open dining area, and a roomy kitchen. Upstairs has an Over-Sized Master Bedroom W/Seating Area, 2 cozy bedrooms, and easy-care bathrooms. Enjoy a private backyard, garage, and two-car parking. The complex includes a pool, party room, and visitor parking. Close to schools, parks, shops, transit, and more. This home is perfect for families, first-time buyers, or anyone downsizing.1 bedroom, 2-bathroom townhouse in Brampton's Central Park. It's bright, clean, and move-in ready, with a finished basement and separate entrance for extra space or for an entertainment area. The main floor features a sunny living room, an open dining area, and a roomy kitchen. Upstairs has an Over-Sized Master Bedroom W/Seating area and two cozy bedrooms, and easy-care bathrooms. Enjoy a private backyard, garage, and two-car parking. The complex includes a pool, party room, and visitor parking. Close to schools, parks, shops, transit, and more, this home is perfect for families, first-time buyers, or anyone downsizing. (id:24801)
The Aa Realty Group Inc.
2179 Wiseman Court
Mississauga, Ontario
This beautifully renovated and well-kept home features numerous upgrades, including a composite staircase and deck, a functional mudroom addition, hand-scraped solid wood flooring on the main floor, a custom bannister, an updated kitchen with quartz countertops, modern light fixtures, engineered wood flooring in all bedrooms and basement, a stylishly updated 4-piece basement bathroom, a renovated laundry room with a separate washing station, expanded sliding doors to the backyard, and a new gate entrance. Perfect for dog lovers or entertaining, the spacious backyard is a true highlight. Ideally located less than a 10-minute walk to Clarkson GO Station and just minutes to the QEW, top-rated schools, Rattray Marsh, lakefront parks, shops, and cafes, this home offers the perfect blend of comfort, convenience, and community living. (id:24801)
RE/MAX Real Estate Centre Inc.
106 Brighton Road N
Barrie, Ontario
Welcome to this stunningly renovated corner-lot family home, offering exceptional value with approximately 2,798 sq. ft. of total living space, including a beautifully finished 926 sq. ft. basement, in one of Barrie's most desirable neighborhoods. Featuring 4+2 bedrooms and 4 bathrooms, this move-in-ready home boasts modern flooring, a separate family room, and a cozy living room with fireplace. The bright eat-in kitchen offers a ceramic backsplash, extended pantry, and brand-new stainless steel appliances, with a walkout to a private, fenced backyard and patio perfect for entertaining. The spacious primary bedroom includes a 4-piece ensuite, while the finished basement provides two bedrooms, a bathroom, and versatile living space ideal for an in-law suite or recreation area. Recent updates include a new furnace (2024) and new washer & dryer, ensuring peace of mind and long-term savings. Located close to top-rated schools, beautiful parks, shopping centers, Georgian College, and Royal Victoria Hospital, and just minutes to Lake Simcoe, bike trails, Hwy 400, and Hwy 11, this home blends comfort, convenience, and modern upgrades offering incredible space and quality at a price that's hard to beat. (id:24801)
Home Choice Realty Inc.
51 Archer Avenue
Collingwood, Ontario
Stunning end-unit freehold townhouse in Collingwoods desirable Summit View Community! This bright Vista model (1,374 sq.ft.) offers open-concept living with separate dining & family rooms, modern kitchen with stainless steel appliances, & sliding door walk-out to a private backyard facing the ravine perfect for relaxing or entertaining. Main floor includes powder room & inside entry to garage with opener. Upstairs features 3 spacious bedrooms including a sun-filled primary retreat with walk-in closet & 3-pc ensuite, plus upper-level laundry for added convenience. Walk-out basement with 3-pc rough-in awaits your finishing touch for gym, rec room or office. Additional highlights: central A/C, no sidewalk (extra parking), across from park/playground. Minutes to Blue Mountain, downtown Collingwood, shops, schools, trails & waterfront. Perfect four-season home or weekend getaway! Quick closing available. (id:24801)
Real One Realty Inc.
32 Hercules Club Drive
Richmond Hill, Ontario
Homes of Swan Lake, Brand new luxury modern townhouse in Richmond Hill,Pond View,WALK OUT FINSHED BASEMENT with lots of upgrades. Over 2000sf Living Space.Part of new Master planned community In Oakridges. 2 mins away from Hwy 404, Mins To Go stn , Lake Wilcox And community centre. Bright home with big windows. 9ft ceiling, Hardwood flooring Through-Out .Solid oak stairs. Spacious Great room. Modern open concept kitchen w/stainless steel appliance & centre island. Granite counter. 5 pc En-suite & walk-in closet. Richmond Green S.S. No POTL Fee. (id:24801)
Royal Elite Realty Inc.
207 - 1480 Bayly Street
Pickering, Ontario
Welcome To The Universal City One Condos -- An Excellent Opportunity To Live In A Newly Built Two Plus One Bedrooms With Two Washrooms, Highly Functional Corner Unit With Tons Of Natural Light! Den Is Perfect For Home Office.Ideally Located -Ensuite Laundry, Large Living Room Suitable For Steps To Frenchman's Bay And Marina, Within Walking Distance To Pickering Town Centre,Go Train. Extra: All Elfs, S/S Appliances Including Fridge, Glass Stove Top, Hood Fan, Oven, Dishwasher. Microwave. Stacked Washer And Dryer. Including Blinds. One Parking, One Locker Included. Tenant To Be Responsible For Water and Hydro. (id:24801)
RE/MAX West Realty Inc.
3110 - 32 Forest Manor Road
Toronto, Ontario
1+Flex 2 Washrooms Peek Suite. Den With Glass Sliding Door, Can Be Used As 2nd Br. $$$ Upgrades, Clear Open West Views, Large Balcony Spans The Entire Unit. Short Walk To Ttc, Fairview Mall, Recreation Centre, Restaurants, Schools, Park. Minutes, From 401, 404, 407 And Go. Freshco Grocery Store Down The Street. Amenities: Gym, Pool, Hot Tub, Yoga Studio; Party Media And Kids Rooms; Pet Spa, Bbq Patio (id:24801)
Master's Trust Realty Inc.
3rd - 237 Vaughan Road
Toronto, Ontario
Cozy and fully renovated one bedroom 3RD Floor Apartment. Open concept, living, dining room, kitchen W/O to Deck west facing. Primary bedroom with cathedral ceiling with 4Pc Ensuite. self-contained Unit with separate entrance. On a quiet street, Just Steps from St. Clair minutes to subway & Cedarville Park, Close to all amenities, shopping, dining, cafe's. (id:24801)
RE/MAX West Realty Inc.
Main - 52 Victoria Avenue N
Peterborough, Ontario
This beautifully maintained 2-storey brick home blends historic character with modern functionality. The main unit offers over 1,500 sq ft of living space, ideal for families, professionals, or students. Featuring 4 generously sized bedrooms (3 upstairs, 1 on the main floor), a large 5-piece bathroom on the second level, plus a convenient 2-piece powder room on the main. Enjoy the warmth of hardwood floors, stained glass windows, copper ceiling tiles, and original gingerbread trim on the covered front veranda. The hickory kitchen with island and walk-out to the backyard deck provides excellent prep and entertaining space, complemented by a formal dining room. Located in a well-connected area just 10 minutes to Trent University and Fleming College, this home is perfect for student housing or families seeking comfort and charm. With 5+ parking spaces, ample storage in the basement, and proximity to transit, shopping, parks, and highway access this is a unique rental opportunity you dont want to miss. Students welcome! (id:24801)
Keller Williams Legacies Realty
6 Osprey Court
Cambridge, Ontario
Former Model home occupied by loving original owners! Absolutely stunning home with In-law or Teenager's suite on a private side of the home with walk-in closet and full bath! Meticulously maintained Feng Shui oriented home with a Heated Sunroom and a Stunning staircase built to size in the home! You will be charmed by the elegance and charm of this home with extensive Crown molding, Hardwood, Wrought iron special designed mirrors & cabinetry, Extensive Granite & Marble as soon as you step into this home that just keeps going on and on. The home spans over 5,000 sqft of living space with 5 bedrooms, 3.5 bathrooms, amazing Sunroom with gas fireplace and heated marble flooring open to both sides of the yard with sliders, 4 bedrooms on second level with 3 full baths, Master bedroom with two Walk-in closets or make one into Nursery plus a Spa like ensuite with a Soaker tub, Glass shower, Heated towel bar, His & Hers sinks, marble heated floors; Fully finished basement with oversized L-shape Rec room with gas fireplace, Exercise room, extra pantry/wine cellar. The main floor has an elegant office with wood paneling, Formal dining room with a beautiful one piece special design mirror, Living room/working room for home business, Family room/Den with a cozy gas fireplace, modern Chef's kitchen with marble countertops with top of the line appliances! The yard is fully fenced, has mature trees and is full of beautiful perennials. The home was fully renovated in 2018-19 Kitchen, Basement, Sunroom, Mudroom, Spa Ensuite, Powerless Kinetico water softener with torking system, RO, Eaves Guard, All new potlights, All windows, Front door. Other updates include: Roof 2012, AC 2017, Central Vacuum, Furnace & Hot water heater Nov 2024, Gas hook up for BBQ. Double garage plus the interlock driveway can park 6 cars! Just minutes from 401, Shopping, Schools, Trails, This home is a rare find that offers a perfect blend of luxury and elegant living style in a family oriented neighborhood. (id:24801)
RE/MAX Twin City Realty Inc.
35 - 142 Foamflower Place
Waterloo, Ontario
Welcome to this beautifully upgraded 2-bedroom, 2.5-bath stacked townhome in the desirable Vista Hills community of Waterloo. This modern home is filled with premium finishes and thoughtful details. The kitchen shines with granite countertops, stainless steel appliances, pot lights, upgraded fixtures, and sleek black hardware throughout. The open-concept main floor features 9-foot ceilings, oversized windows, and durable laminate flooring, with sliding doors leading to one of two private balconies. Upstairs, both bedrooms are equipped with smart lighting, and the primary suite offers a walk-in closet, upgraded ensuite with glass shower, and access to a private balcony. A convenient upstairs laundry is located near the bedrooms, and the bathrooms are finished with quartz countertops for a touch of luxury. Additional highlights include a smart thermostat, upgraded light fixtures, and carpet-free living except on the stairs. With two parking spaces included, this home delivers both comfort and convenience. Located just minutes from shopping, dining, Costco, schools, universities, public transit, and The Boardwalk, this property combines style, functionality, and location perfect for families, professionals, or investors alike. (id:24801)
Real Broker Ontario Ltd.
417 - 1940 Ironstone Drive
Burlington, Ontario
Stunning 1+Den / 2 Bathroom Unit At The Ironstone! Extremely Clean & Ready To Move In - This Bright & Open Layout Features Modern Finishes Including New Flooring (2025), Stone Countertops, Stainless Appliances & More. Den Provides Perfect Space For Home Office, Guest Space or Nursery. Primary Bedroom W/ 4 Pc. Ensuite + 2 Pc Washroom for Guests. Living Area Is Large & Great For Entertaining. In-Suite Laundry, 1 Parking & 1 Locker Is Included. Luxury Building Amenities - Outdoor Terrace W/ Fireplace, BBQs & Outdoor Kitchen, Party & Games Rooms, Gym, Fitness, Security, Concierge & More. Unbeatable Location In Uptown Burlington - Steps To Restaurants, Shops, Grocery, Parks & All the Stores & Amenities Appleby & Upper Middle has to Offer. Easy Access To QEW/407 & GO Transit. Don't Miss It! (id:24801)
Exp Realty
2814 - 4055 Parkside Village Drive
Mississauga, Ontario
Enjoy a clear, unobstructed north-facing view from your private walk-out balcony in this modern residence at Square One. Spacious 1 Bedroom + Den with 9 ft ceilings, laminate flooring throughout, The open-concept layout is enhanced with stainless steel appliances, granite countertops, and a stylish backsplash, perfect for both everyday living and entertaining. This suite also features ensuite laundry, parking, and a locker for your convenience. Ideally located with quick access to Highways 401 & 403, and just steps from Square One Shopping Centre, MiWay Transit, and the GO Bus Terminal. Enjoy full building amenities (id:24801)
Right At Home Realty
913 - 2093 Fairview Street
Burlington, Ontario
Stunning 1 bedroom Unit W/ Unobstructed View At Paradigm Condos! Great Open Floor Plan - 584 Sqft Interior (Builder Plan) + Spacious Balcony. Upgraded Modern Finishes Inc. Quartz Countertops, Marble Backsplash, Stainless Appliances, Upgraded Flooring & More. Floor-To Ceiling Windows Provide Plenty of Natural Light. Modern Building With Impressive Amenities. Incredible Location - Brant And Fairview - Beside Burlington Go Station, Walmart, Short Walk To Downtown Burlington, Easy Access To Qew, Mapleview Mall & More. 1 Parking And Locker Included. Don't Miss It. (id:24801)
Exp Realty
2503 Gill Crescent
Oakville, Ontario
Welcome to this rare end-unit 1.5 Garage freehold townhome in Oakville's sought-after River Oaks community. Backing directly onto lush parkland and siding onto greenspace, this home offers unparalleled privacy, safety, and natural views the perfect retreat for a young family. Featuring 3 spacious bedrooms, 3 bathrooms, and a bright, open-concept layout with large windows, every room is filled with natural light. The full walkout design means the entire home is above grade, with a versatile lower level thats ideal for a nanny suite, home office, or private guest space combining comfort and peace of mind. Upgrades include a modern kitchen with breakfast area, double side fire place in between family and dinning , a renovated primary ensuite with walk-in closet, and a vaulted foyer that adds elegance to the space. The private yard and deck overlook mature trees and trails perfect for family time and outdoor enjoyment. Nestled on a quiet street in a top-ranked school district, this home is close to schools with highly regarded IB programs, and just a short drive to some of Oakville's most prestigious private schools. Conveniently located near parks, shopping, and transit, this move-in ready home is a rare entry-level opportunity in River Oaks. Dont miss it your familys perfect first home awaits! (id:24801)
Homelife Landmark Realty Inc.
214 Waneta Drive
Oakville, Ontario
Rare Opportunity to Own a Custom Luxury Home in West Oakville Featured on HGTV This stunning custom-built 4-bedroom, 5-bathroom home by HGTVs Bryan Baeumler perfectly blends exceptional craftsmanship with modern luxury. Situated on a 75-ft lot in prime West Oakville, its just steps from the lake, Appleby College, YMCA, and Old Oakville's shops and restaurants. The open-concept layout features soaring ceilings, elegant plaster moldings, hardwood floors, and a chef-inspired kitchen with Wolf/Sub-Zero appliances and Silestone countertops. The primary suite offers a large dressing room and a spa-like ensuite with skylights and a freestanding tub. The finished lower level includes a theatre, gym, games room, and a spa bath with a steam shower. Outside, enjoy a saltwater pool with waterfall, expansive deck, and interlock patio perfect for entertaining. A rare opportunity to own a showpiece home in one of Oakville's most sought-after neighbourhoods! (id:24801)
Homelife Landmark Realty Inc.
29 Herrell Avenue
Barrie, Ontario
Multi-Level Detached Bungalow Backing onto Ravine-South Barrie Gem! Welcome to this rarely offered multi-level detached bungalow located in a quiet, family-friendly neighborhood in desirable South Barrie, backing onto a beautiful ravine for ultimate privacy and natural surroundings. This spacious home features three levels separated by just a few steps, offering a total of 4 bedrooms, 3 bathrooms, and a versatile basement/utility/storage area. The main level includes a welcoming foyer, a family-sized eat-in kitchen, generously sized living and dining rooms, and direct access to a 2-car garage. The upper level offers two spacious bedrooms with serene ravine views and two full bathrooms, including a private ensuite in the primary bedroom. The lower level features a separate 1-bedroom, 1-bathroom suite with a cozy family room, a wood-burning fireplace, a stylish wet bar, and French doors that open to the patio, backyard, and ravine, filling the space with natural light. This level is ideal for a potential rental income, extended family living, or entertaining. Recent upgrades included New Roof (2025), a New Furnace (2024), New AC (2024). Fully fenced private backyard oasis with mature trees. Conveniently located near Barrie's major shopping centers (including Costco and Winners/Homesense), restaurants, sports clubs, top-rated schools, Lake Simcoe beaches, Highway 400, and just 5 minutes from Allandale Waterfront GO Station, this property truly has it all. Please note, our wonderful tenants are leaving for their new place on (id:24801)
Right At Home Realty
Lower Level - 5 Maple Court
Bradford West Gwillimbury, Ontario
Welcome to your spacious and bright lower level apartment with a private separate entrance! This delightful unit boasts a very large bedroom, a living area with a convenient walkout to the backyard. and features a generously sized bathroom. Situated close to the Go Station, schools, shopping centers, bus routes, as well as sports and recreational centers, this location offers the ultimate in convenience and accessibility.Utilities are extra, apartment is available immediately. We're seeking AAA tenants who maintain good credit. Don't miss out on this fantastic opportunity to make this bright and spacious apartment your new home!Lower Level Only (id:24801)
Royal LePage Real Estate Services Ltd.
80 Wagner Crescent
Essa, Ontario
Zancor-Built Daffodil Model on a Premium Corner Lot with 2,000+ Sq Ft of Bright Open Living. Main Floor Features 9-Foot Ceilings, Hardwood & Ceramic, plus an Open Eat-In Kitchen with Walkout to a New Deck, Pergola & Shed (2024) Overlooking a Private Landscaped Yard with Irrigation (2023). Upstairs Boasts Wide-Plank Modern Flooring (2024), Spacious Bedrooms & Convenient and Spacious Laundry Room. Updates Include Washer/Dryer (2022), Water Softener (2022), and Garage Door Opener (2022). Basement Rough-In Ready. Family-Friendly Neighbourhood, Steps to Schools & Parks, Minutes to Barrie, GTA Community & CFB Borden. Move-In Ready! ** This is a linked property.** (id:24801)
Century 21 Leading Edge Realty Inc.
8 Gallacher Avenue
Richmond Hill, Ontario
Welcome to this stunning home in the highly sought-after Oak Ridges community, nestled on an immaculate, premium 75 x 200 rectangular lot surrounded by million-dollar homes. Offering timeless elegance and endless potential, this property has it all ,move in, rent out, or build your dream home. The home features a spacious family room, a combined living and dining area, and a versatile great room. The great room, family room, or living/dining area each includes a door, allowing them to be used as an additional bedroom if desired. The eat-in kitchen boasts upgraded stainless steel appliances, a breakfast bar, and pantry cupboards, plus a convenient main floor laundry room with a separate side entrance. Upstairs, an oversized addition showcases a fabulous great room with a cathedral ceiling, while spacious bedrooms provide comfort for the entire family, and the finished basement with a 3-piece washroom adds even more living space. Outside, enjoy a park-like backyard with a terrace and professionally landscaped grounds, complemented by a long driveway that accommodates up to 7 vehicles. This home is ideally located just minutes from Yonge Street, schools, shops, parks, the lake, the new Oak Ridges Community Centre, and public transitan exceptional property like no other, sure to impress and ready to become your dream sanctuary (id:24801)
Right At Home Realty
5 - 490 Beresford Path
Oshawa, Ontario
Distinguish North Star Built, 2 Story Southern Exposure Townhome! 2 Convenient Parking Lot. This Beautifully Designed Townhouse Offers 2 Spacious Bedrooms, 2 Bathrooms, And A Open Concept Living Area With Modern Finishes Throughout. Each Bedroom Features Ample Closet Space And Large Windows. The Modern, Sleek Bathrooms Boast High-End Fixtures And Finishes, Including A Soaking Tub.Ensuite Laundry, Air Conditioning & Private Outdoor Balcony. Conveniently Located Close To All Amenities With Easy Access To Highway 401, Restaurants, Parks, Schools And The Gm Oshawa Assembly. 2 Parking Spot Included. (id:24801)
Real One Realty Inc.
3010 - 251 Jarvis Street
Toronto, Ontario
Beautiful 2 Bedroom Corner Unit. Very Bright & Inviting Unit. North West Exposure On Higher Floor Enjoying Unobstructed City View In The Heart Of Downtown Most Exciting Neighborhood. Walking Distance To TMU, Uoft, Eaton Centre, George Brown, Shopping & Almost Everything. Stylish & Shows Extremely Well. Amazing Amenities Include Sky Lounge, Outdoor Pool, Rooftop Garden, Fitness Centre & More. (id:24801)
Bay Street Group Inc.
70 Crossbow Crescent
Toronto, Ontario
Welcome to this spacious 4-bedroom backsplit home in the highly sought-after Pleasant View community. This wonderful property offers a full-size living and dining room, a bright kitchen with a breakfast area overlooking the family room, plus a full family room perfect for gatherings. With 3 bedrooms located on the upper level and 1 bedroom conveniently situated on the ground floor, this layout provides both comfort and flexibility for todays families. Ideally located just minutes to TTC transit, Fairview Mall subway, shopping, and easy access to Highways 401, 404, and the Don Valley Parkway for a quick commute to downtown Toronto. Surrounded by top-rated schools including Brian Public School, Pleasant View Middle School, and Sir John A. Macdonald Collegiate, as well as excellent French Immersion programs throughout the area. This home truly has it all and is ready to welcome its next family don't miss this opportunity! (id:24801)
Keller Williams Referred Urban Realty
102 - 5168 Yonge Street
Toronto, Ontario
Upscale Condo Unit Gibson Square, Most Preferable Location in North York Centre, Unit on 3Rd Level, Functional Layout , 9'5 Ceiling, Comfortable Calming View , Locker on Same Floor, Excellent Amenities: Indoor Pool, Gym, Sauna, Party Room, Roof Garden, Rec Rooms, 24 Hrs Concierge & Security, Direct Underground Access to Subway. If Parking not needed, rent will go down to $2600 (no parking Included) (id:24801)
Homelife Golconda Realty Inc.
(Unit One ) - 125 Steeles Avenue E
Toronto, Ontario
Welcome to this Stunning and Fully Renovated home, a laneway house. Steps to Yonge St, TTC at the Door, Malls, and All Amenities. Bright & Well-Laid-Out with Pot Lights, Renovated Baths, Newer Windows, Interlocking Stone Driveway, and a Fully Fenced, Beautifully Landscaped Backyard. The generously sized bedroom provides a relaxing retreat, complete with ample storage. Perfect for professionals or couples, this unit offers quick access to transit, major highways, local parks, and a wide range of shopping and amenities. (id:24801)
Right At Home Realty
222 - 35 Southshore Crescent
Hamilton, Ontario
Exclusive Waterfront Condo On The Shores Of Lake Ontario. This Fabulous 1 Bedroom Suite Features A Private Balcony, Open Concept With Stainless Steel Appliances And Ensuite Laundry. Building On The Shores Of Lake Ontario Close To Beach, Parks, Waterfront Trail, Yacht Club and Marina. Easy Access To Qew. Excellent Building Amenities. Rooftop Terrace With Views Of Lake Ontario, The Toronto Skyline.1 Parking and 1 Locker Included. All utilities(except hydro) included (id:24801)
Zown Realty Inc.
3 Colonial Court
St. Catharines, Ontario
Unlock unparalleled potential in one of St. Catharines' most coveted North End enclaves! Nestled on a serene, tree-lined cul-de-sac shared by just 8 privileged properties, this 4-bedroom, 4-level side split sits moments from Lake Ontario's sparkling shores and scenic Waterfront Trails between Sunset Beach and Port Dalhousie. Revel in summer bliss beside your private saltwater pool, framed by mature trees and a skylight covered patio perfect for entertaining. Inside, discover a freshly painted canvas featuring rare gems: a den, cozy family room with gas fireplace, dual walkouts, inside garage access, owned tankless water heater, new laundry pair, and central vac rough-in. The massive 174-foot pie-shaped lot whispers Muskoka magic, offering exceptional left-side space ripe for your dreams to effortlessly accommodate a detached garage, workshop, or boat storage! Further unlock potential by transforming the covered porch into a grand family room or reimagining the main floor as open-concept living. Though craving some TLC, this home's price is a rare opportunity offering incredible value for its prime location, generous size, and truly transformative potential. Your dream lifestyle starts here! (id:24801)
Sutton Group Quantum Realty Inc.
25 Sandpiper Way
Brighton, Ontario
Welcome to 25 Sandpiper Way, Brighton, Ontario. This impeccable and spacious 3 bedroom, 3 bathroom detached Bungaloft resides in a very popular and unique adult lifestyle community of Brighton By the Bay. Located within walking distance to Lake Ontario recreational activities, restaurants, boat harbour and the popular Presqu'ile Provincial Park with it's fantastic lake views, and of course wonderful beaches! The home is surrounded on 2 sides with well-maintained parks including a beautiful pond with fountain. Arguably the best location in the community! The architecturally designed rear deck has maintenance free vinyl planks and overlooks the award winning gardens with in-ground sprinkler system created by the owner. The primary main floor bedroom has a spacious 5 piece bathroom with jet tub and a 6 ft walk-in closet. The unique upper loft space has another spacious bedroom and ensuite bathroom and office area. The cathedral ceiling living room has twin skylights streaming light in. The home exudes quality and care of ownership!! The 3rd main floor bedroom/family room is close to the entrance. The finished basement is 8 ft high and has ample storage, workshop, recreation rooms and furnace room. Many special features exist and are listed on the attached feature sheet. "Brighton by the Bay (BBtB) is an adult lifestyle community where retirees young and younger, move to a new stage of life and bring their vision of retirement to fruition. The Community consists of 314 bungalows of varying designs with lovely gardens and lots of trees. A series of Covenants, Bylaws, and Rules & Regulations all help to keep our community that way for the enjoyment of all. In the middle of the Community is the Sandpiper Centre, a private clubhouse-like building, where residents enjoy a wide range of activities. Very reasonable annual dues ( $ 40 per month) cover the operating and maintenance costs along with a contribution to reserves for future asset maintenance and replacement costs. (id:24801)
Royal LePage Terrequity Realty
39 - 93 The Queensway
Toronto, Ontario
Renovated Open Concept Townhome with a South Facing Patio. The Quiet Courtyard Location is Steps To The Lake And High Park. Transit At Your Doorstep. Approx 700 Sq Ft W/ 90 Sq Ft Private Terrace. Some Features Incl: Dark Hardwood And Vinyl Flooring, Upgraded Kitchen and Washrooms, Crown Moulding Throughout, Potlights and Dim Switches, Glass Partition Wall Between Bedroom and Study, Gas BBQ Hookup, New Air Handler. Amenities - Indoor/Gym/Golf Simulator/Sauna. (id:24801)
Zolo Realty
Ph06 - 398 Highway 7 Road E
Richmond Hill, Ontario
**Extreme Rare*** Penthouse Living In Nearly New Valleymede Condo! Over 1400 Sq Ft Enjoyable Space With Soaring 10Ft Ceiling With Sophisticated Appliances Ensuring Your Luxurious Lifestyle Meets Quality Living! Primary Room And 2nd Bedroom Are Separated Ensuring Maximum Privacy And Enjoyment! Den Can Easily Converted Into A 3rd Bedroom As Desired **2 Side By Side Parkings With 1 Spacious Locker Inlcuded** Steps To Local Shops, Fine Dinnings & Shopping Centre! (id:24801)
Bay Street Group Inc.
10 Andress Way
Markham, Ontario
Welcome To This Beautiful, "Brand New" *** Builders Own Model Home, The Oakley Model. 2535 Sq. Ft. Of Living Space ** Townhouse By Fair Tree. 4 Bedrooms & 4 Washrooms. Backs On To Ravine Lot, "Overlooking Pond" Luxurious Finishes, Open-Concept Layout W/ 9 Ft Ceiling & Upgraded Tiles & Hardwood Floors. Perfect For Entertaining Beautiful Eat-In-Kitchen With Breakfast Area. Master Bedroom With Walk-In Closet & 5Pc Ensuite. Bedroom & Full Washroom On 1st Floor. Large Windows. ** Rough-In For Basement Washroom. Close To Golf Course, Schools, Parks, All Major Banks, Costco, Walmart/Canadian Tire/Home Depot.. Top-Ranking School Middlefield Collegiate Institute. ** Don't Miss It! Come & See. *** (id:24801)
Homelife/future Realty Inc.
277 Kirkham Drive
Markham, Ontario
Welcome To This Beautiful, *** Brand New ** Townhouse By Fair Tree. 3 Bedrooms & 4 Washrooms. Backs On To Ravine Lot, "Overlooking Pond" Luxurious Finishes, Open-Concept Layout W/ 9 Ft Ceiling & Upgraded Tiles & Hardwood Floors. Perfect For Entertaining Beautiful Eat-In-Kitchen With Breakfast Area. Master Bedroom With Walk-In Closet & 5pc Ensuite. Bedroom. ** Rough-In For Basement Washroom. Close To Golf Course, Schools, Parks, All Major Banks, Costco, Walmart/Canadian Tire/Home Depot.. Top-Ranking School Middlefield Collegiate Institute. ** Don't Miss It! Come & See. *** (id:24801)
Homelife/future Realty Inc.
39 Woodroof Crescent
Aurora, Ontario
Welcome to this exquisite property in Aurora, a rare find that perfectly embodies tranquility and charm. From the moment you step through the double door entrance, you're greeted by a beautifully landscaped front yard adorned with elegant masonry stonework. Inside, the open-concept design features graceful interior pillars and an abundance of natural light that fills every corner of the home. The spacious dining room is ideal for entertaining, while the inviting living room creates the perfect atmosphere for cherished family gatherings. The open kitchen is a culinary delight, complete with additional cabinetry and a stylish island, seamlessly flowing into a bright eat-in area and walk out deck that offers stunning views of the picturesque backyard. Imagine unwinding, with a serene nature pond just steps away, providing a peaceful retreat right at your doorstep. This home boasts four generous bedrooms, including a spacious primary suite with double doors and an ensuite bathroom. The lower level features a separate kitchen and versatile open space, perfect for a nanny or in-law suite, along with additional room, laundry, and abundant storage options. Step outside to discover a gardener's paradise and expansive green space, creating the perfect setting for relaxation and enjoyment.This delightful home is near a wide selection of top tier schools, making it ideal for families. With more than 10 grocery stores just moments away, errands are a breeze. Numerous healthcare options and a hospital just 10 minutes away ensure peace of mind. Those coming from Aurora will be pleasantly surprised by how conveniently close everything is in this charming area. (id:24801)
Real Broker Ontario Ltd.
69 New Seabury Drive
Vaughan, Ontario
Opportunity Knocks! Own This Bright & Spacious 4 + 1 Bedroom Detached Home. Located In This Fabulous High Demand Neighbourhood With Amazing Schools! Priced At A Steal! It's Ready For Your Personal Touches! It's Just A Steal With Over 2,000 SQFT Of Living Space. Boosts Coveted Layout With Open Concept Living & Dining Spaces, Functional Kitchen With Plenty Of Cupboard Space & Breakfast Area! Combined Living & Dining Space Offers Direct Access To Large Backyard - A Canvas To Create As You Please! Second Floor Boosts Master Bedroom With Lots Of Closet Space & 4pc Ensuite. Additional 3 Nice Sized Bedrooms On 2nd Floor. Finished Functional Basement With Large Recreation Area That Can Be Used As Gym/ In-law Suite/Home Office Plus An Additional Bonus Bedroom With Many Possible Uses. Rough-In For Bathroom. Bonus Cantina/Cold Room In Basement! Home Has Direct Access To Garage. Located Near Great Schools -Glen Shields Public Offers A Unique Program For Gifted Children, Our Lady Of The Rosary Catholic Elementary, Louis-Honoré Fréchette Public School(French Immersion). Minutes To Trails/Parks/Bike /Playgrounds. Located To Centrally& Close To Major Shopping Plazas & Promenade Mall, Centre Point Mall, Yorkdale Mall, Vaughan Mills - Mins To Major Highways/TTC & SUBWAY LINE. Short Drive To York University. Get It Before It's Too Late! ** This is a linked property.** (id:24801)
Royal LePage Signature Realty
Bsmt - 90 Oke Road
Clarington, Ontario
High Demand South Courtice Location! Beautiful 2-Storey Home In Courtice With An Amazing Floor Plan! Newly Renovated Finished Walkout Basement With Stainless Steel Appliances, Dedicated Laundry And Walk-Out To A Big Backyard With A Beautiful Play-yard. 1 Spacious Bedrooms. Quiet Neighbourhood Close To Schools, Bus Routes, Walking Distance To Playgrounds, Arena And Shopping, Minutes To Darlington Provincial Park Which Has Nature Trails, Bird Watching & Wildlife Viewing. (id:24801)
RE/MAX Real Estate Centre Inc.
97 Mcsweeney Crescent
Ajax, Ontario
Great Opportunity To Own This Attractive 2,064 Sqft Family Home. Located In the Sought-After Northwest Ajax Neighborhood. You Will Be Amazed By the 16-Feet Cathedral Ceiling in the Living Room, the Open Concept Staircase and Formal Dining Room Design. This Well-Designed Floor Plan Allows Tons of Natural Lights To Flow In. Family-Sized Eat-In Kitchen With Breakfast Area, Plus the Patio Doors Allows Walk Out to the Deck Where You Will Find the Lush Private Backyard. Spacious Family Room Features Gas Fireplace, Excellent For Entertaining and Family Gatherings. Primary Bedroom Offers His & Her closets (one is walk-in), and the 5-piece Ensuite Retreat Equipped With Both Soaking Tub & Standing Shower. 2nd Bedroom Features a Huge Built-In Wall Closet & Overlooking the Backyard. 3rd Bedroom Features an Eye-Catching Walk-Out Balcony that Extends the Living Space to a Outdoor Breeze and Sunshine Enjoyment! Direct Access to Garage. The Unspoiled Basement Has the Potential to Become an Income Generating Apartment/In-Law Suite with A Separate Entrance, Just Awaiting Your Finishing Touch! Close to Schools, Parks, Shopping, Plaza, Public Transit and Hwy 401, Ideal For Commuters. Must See! (id:24801)
Homelife New World Realty Inc.
2902 - 66 Forest Manor Road
Toronto, Ontario
Penthouse Level, Bright Corner Unit With Two Split Bedroom, Floor-To-Ceiling Windows, Open Concept Kitchen W Quartz Counters. Walk Out Balcony & Enjoy Gorgeous Unobstructed View. Parking & Locker Included. Conveniently Located: Walking Distance To TTC/Don Mills Subway Station, Fairview Mall, Restaurants, Community Centre, Schools, Library. Minutes To Hwys 401/404 (id:24801)
RE/MAX Imperial Realty Inc.
321 - 7 Kenaston Garden
Toronto, Ontario
Freshly painted 1+Den condo with brand new engineered floors, 580 sqft interior plus a large 84 sqft balcony. Prime location directly across from Bayview Subway Station, Bayview Village Mall, grocery stores, and variety restaurant options. Minutes to Hwy 401 & 404. Building offers 24-hour concierge, gym, party room, rooftop terrace, and guest suites. (id:24801)
Aimhome Realty Inc.
1102 - 575 Bloor Street E
Toronto, Ontario
This Luxury 3 Bedroom, 2 Bathroom Suite At Via Bloor Offers 1116 Square Feet As Per Floor Plan, A Balcony With North West View, Floor-To-Ceiling Windows, And An Open Concept Living Space. This Suite Comes Fully Equipped With Keyless Entry, Energy-Efficient 5-Star Stainless Steel Appliances, Integrated Dishwasher, Quartz Countertops, Contemporary Soft-Close Cabinetry, Ensuite Laundry, Window Treatments, And Custom-Built Blind Curtains Installed. The Unit Can Be Leased UNFurnished Cheaper. (id:24801)
Jdl Realty Inc.


