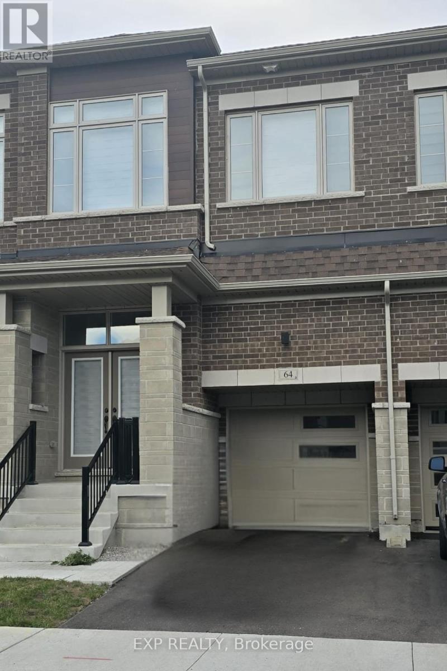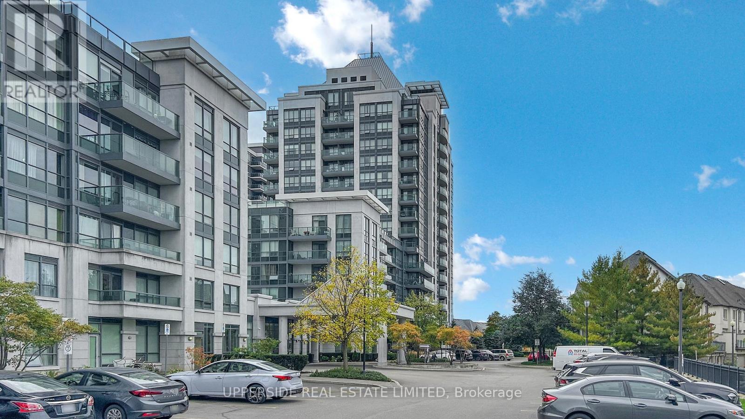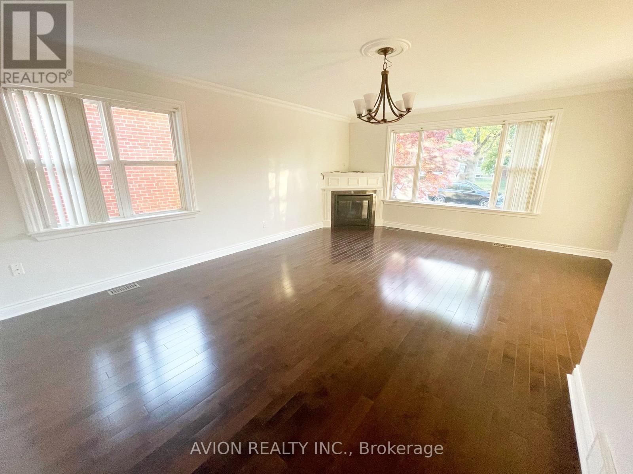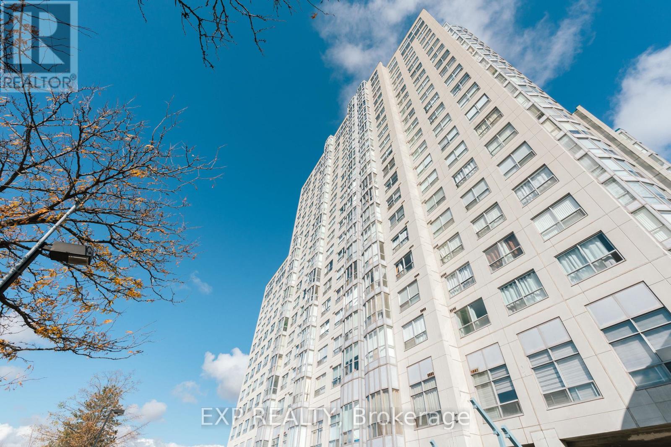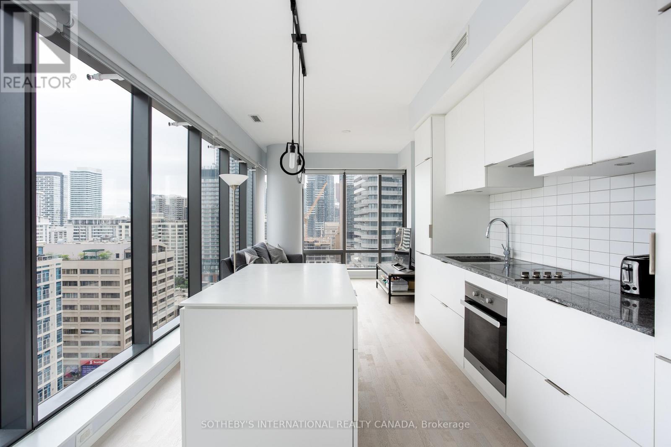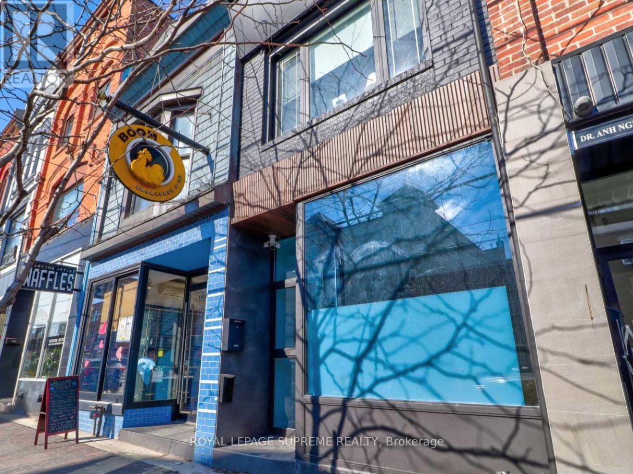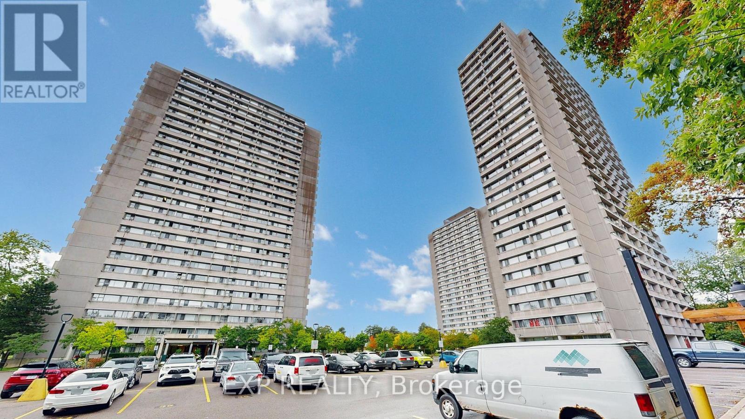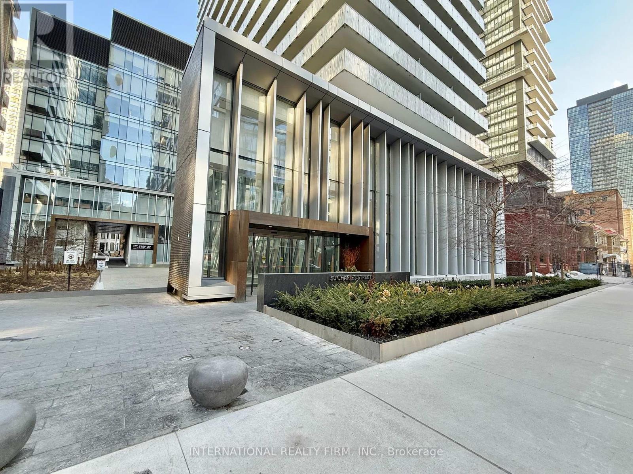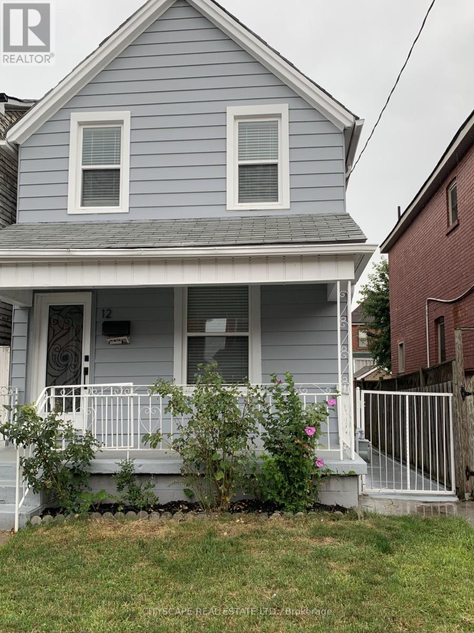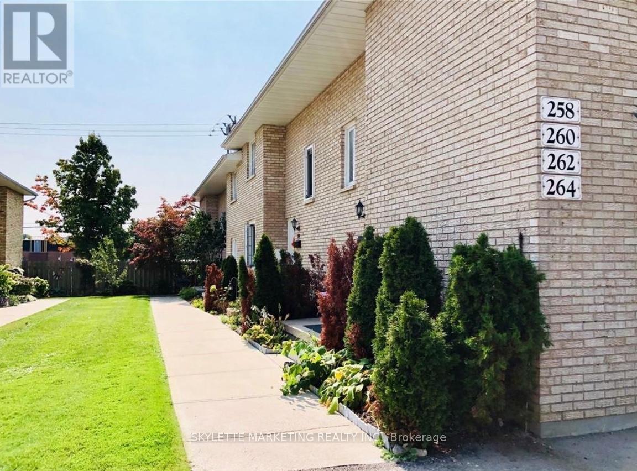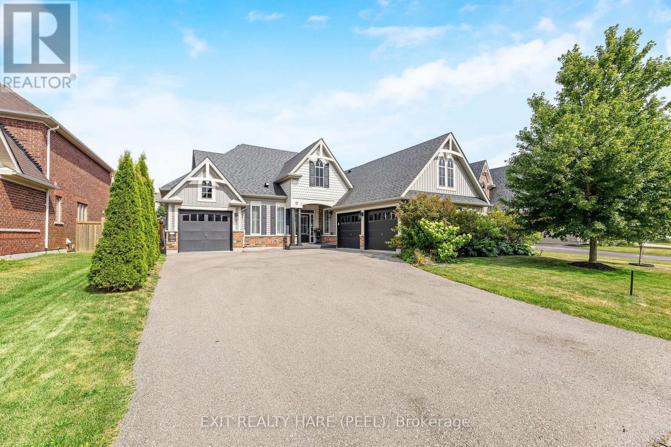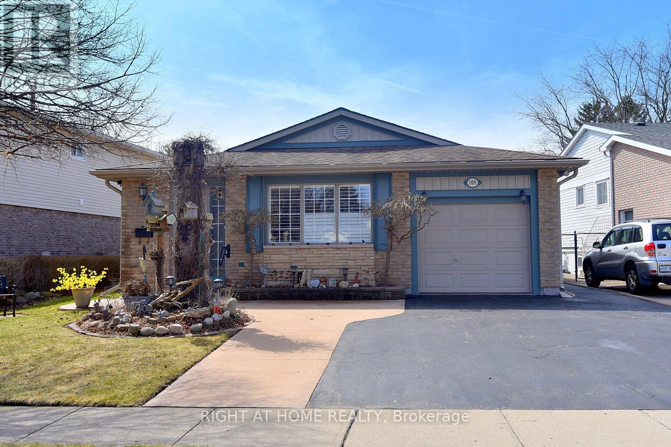64 Singhampton Road
Vaughan, Ontario
Step inside and be greeted by soaring 12 ft ceilings, expansive windows, and a bright open-concept layout that flows effortlessly from the living area to the modern kitchen. Gleaming hardwood floors and thoughtful design details create an inviting space that feels both cozy and sophisticated. The split-level bedroom layout ensures privacy for every member of the family, while the convenient second-floor laundry adds to everyday ease. Retreat to your primary suite, featuring two closets including a walk-in closet and a luxurious ensuite with both a soaker tub and separate standing shower. Enjoy quick access to Hwys 427, 27, and 50, and a short stroll to the new Longos Plaza, making commuting and errands effortless. Start your next chapter in this nearly new 4-bedroom luxury townhome nestled in one of Kleinburg's most sought-after family-friendly neighborhoods surrounded by top-rated schools, parks, transit, and shopping. Basement Apartment is excluded (id:24801)
Exp Realty
1101 - 30 North Park Road
Vaughan, Ontario
Beautifull 1 Bedroom Condo In Demand Prestigious Thornhill Location With A Great Unobstructed View. Good Size Living/Dinning Room With A Open Balcony. Upgraded Kitchen With Granite Countertop, Backsplash And S/S Appliances. Walking Distance To Schools, Parks, Shops. Minutes To Public Transportation,Easy Access To Hwy & And 407. (id:24801)
Upperside Real Estate Limited
Upper - 316 Gells Road
Richmond Hill, Ontario
Upper Level Only! Bright And Spacious 3-Bedroom Main Floor Unit In A Detached Home. Enjoy Exclusive Use Of Your Own Kitchen, Laundry, And Bathroom. Functional Layout With Hardwood Floors Throughout And Generously Sized Bedrooms. Nestled In A Quiet, Family-Friendly Neighbourhood Within The Highly Sought-After Bayview Secondary School Zone. Conveniently Located Near The Go Train, Public Transit, Supermarkets, Shopping, And RestaurantsPlus Everything Else Richmond Hill Has To Offer, From Parks And Community Centres To Dining, Entertainment, And Recreation. (id:24801)
Avion Realty Inc.
310 - 2550 Lawrence Avenue E
Toronto, Ontario
Beautiful and spacious 2-bedroom, 2-washroom condo filled with natural sunlight! This well-maintained corner unit features a generous primary bedroom with a 3-pc ensuite and walk-in closet, along with a functional layout perfect for comfortable living. Freshly painted for a move-in ready feel! Enjoy all-inclusive utilities and low maintenance fees in a well-managed building with exceptional amenities including an indoor pool, gym, party room, billiard room, visitor parking, and 24-hour concierge. Prime location just steps to Kennedy Subway & GO Station, TTC, schools, parks, shopping, hospital, library, and quick access to Hwy 401. A rare opportunity offering outstanding space, value, and convenience - perfect for first-time buyers, investors, or down sizers! (id:24801)
Exp Realty
1402 - 5 St Joseph Street
Toronto, Ontario
Sophisticated southeast-facing suite offering 718 sqft of sleek, modern living. This one-bedroom plus spacious den features two full baths, floor-to-ceiling windows, and a private balcony with expansive city views. The open-concept layout showcases a contemporary kitchen with a functional island and dining space, and stone countertops. The primary bedroom includes an ensuite bath and closet, while the den is ideal as a home office or can be used a second bedroom. Enjoy 24-hour concierge service and premium downtown living, steps from TTC, restaurants, shops, parks, universities, and more. (id:24801)
Sotheby's International Realty Canada
Upper - 806 College Street
Toronto, Ontario
** Enbridge + Water (City of Toronto) Included ** Presenting a stunning three-bedroom upper-level apartment, just steps from the lively Ossington and College area, Metro and other major grocers, bustling cafés and more right in the heart of Little Italy. This stunning upper floor residence boasts new appliances and ensuite laundry for your convenience. Unwind and entertain on the spacious rooftop terrace, perfect for soaking up the sun all summer long, complete with a BBQ for your grilling pleasure. Ideal for working professionals and families alike, this apartment offers the perfect blend of comfort and style. Available for immediate occupancy, make this rare gem your new home! (id:24801)
Royal LePage Supreme Realty
2204 - 715 Don Mills Road
Toronto, Ontario
WOW SUN-FILLED 22ND FLOOR CONDO WITH BREATHTAKING COURTYARD AND CITY VIEWS! BEAUTIFULLY RENOVATED UNIT FEATURING A MODERN KITCHEN WITH STAINLESS STEEL APPLIANCES, A LARGE DINING AREA PERFECT FOR ENTERTAINING, A SPACIOUS MASTER BEDROOM, UPDATED BATHROOM, AND AMPLE STORAGE WITH POTENTIAL FOR IN-UNIT LAUNDRY. CONDO FEES INCLUDE HEAT, HYDRO, WATER, CABLE, AND HIGH-SPEED INTERNET, AN INCREDIBLE VALUE. ENJOY RESORT-STYLE AMENITIES INCLUDING INDOOR POOL, GYM, SAUNA, PARTY ROOM, LAUNDRY, VISITOR PARKING, AND A NEW RECREATION CENTRE SURROUNDED BY PARK-LIKE COURTYARDS. PARKING AND LOCKER INCLUDED WITH UNDERGROUND ACCESS FOR CONVENIENCE. PRIME LOCATION STEPS TO TTC, NEW METROLINX LRT, SCHOOLS, LIBRARIES, PLACES OF WORSHIP, SHOPPING CENTRES, COSTCO, AGA KHAN MUSEUM, SHOPS AT DON MILLS, AND MINUTES TO DVP, HWY 401, AND DOWNTOWN TORONTO. WELL-MANAGED BUILDING WITH PRIDE OF OWNERSHIP THROUGHOUT, LOWEST PRICE, HIGHEST POTENTIAL, AND A MUST-SEE OPPORTUNITY! (id:24801)
Exp Realty
Lph 5406 - 50 Charles Street E
Toronto, Ontario
Welcome to the superb Casa III building offering a luxurious Lower Penthouse apartment with dedicated parking. Located in one of downtown Torontos most vibrant neighbourhoods in the Bloor & Yonge area and walking distance to Yorkville. Stunning views of the City and Lake Ontario beyond with a large wrap around terrace with BBQ hookup. Generous open plan living room with floor to ceiling windows comprising of dining area and beautiful kitchen with Miele appliances. Principal bedroom with En Suite and Walk In closet.Bedroom 2 and Den with barn door. Family bathroom. High 10ft ceilings with floor to ceiling windows. Minutes to subway, fine shopping and dining. Brand new motorised blinds and curtains throughout are included. Condo amenities include Gym & Yoga room, Roof Top Lounge & BBQ area, Outdoor Pool, PartyRoom, Meeting room and Dining Lounge. One parking space included. (id:24801)
International Realty Firm
12 Kinrade Avenue
Hamilton, Ontario
A beautifully renovated 3 bedroom, 2.5 washroom house in the Gibson neighborhood, located at Cannon, & Sherman. The house offers everything in great shape, from kitchen cabinets & Quartz countertop, to SS appliances, to newer washrooms, flooring and ample parking. (id:24801)
Cityscape Real Estate Ltd.
264 Homestead Crescent
London North, Ontario
Exceptional well dressed end unit with an abundance of extra windows on a quiet location in the complex at White Hills. This bright and spacious 3 bedroom, 1.5 bathroom, end unit with a finished basement awaits. The main level offers a spacious welcoming foyer, a powder room, formal dining room, living room, eat in kitchen all with bay windows and newer laminate flooring. A private deck can be accessed off the kitchen for BBQ and relaxing. The second floor has 3 spacious bedrooms with closets and hardwood flooring, and a 4 piece bathroom. The original hardwoods were fully refinished throughout the second floor and they look fantastic. The finished lower level has a cozy rec room with laminate flooring /den, a coveted office area, storage room, and a separate laundry/utility room. (id:24801)
Skylette Marketing Realty Inc.
17 Anderson Avenue
Mono, Ontario
OPEN HOUSE SAT NOV 8TH 2-4 PM. Rare 4-Bedroom Bungaloft in a Prestigious Estate Neighbourhood. Discover the perfect blend of elegance and comfort in this stunning 4-bedroom/4-bathroom bungaloft w/3 Car Garage. Situated on a 71 ft lot in one of the most desirable estate communities in the Mono/Orangeville area, this 3099 sq. ft. home offers an exceptional layout designed for modern family living. The main floor boasts 9 ceilings, a private den/office, and 3 bedrooms. The Primary bedroom suite has a large walk-in closet & spacious 5 pc ensuite. 2nd Bedroom has a 3pc semi-ensuite. Between the Living and Dining room is a double-sided gas fireplace creates a warm and inviting atmosphere. The open-concept kitchen is a chefs dream, featuring quartz countertops, marble backsplash, gas stove, large island, walk-in pantry. From the kitchen walk out to a recently refinished backyard deck perfect for entertaining and a beautifully landscaped backyard featuring a patio w/gazebo, a variety of trees including; Magnolia, Cherry, Crab Apple, Lilac, Japanese Maple & Rose bushes. The upstairs 624 sq. ft. loft was customized by the builder to include a 4th bedroom with a private 3-piece ensuite bath w/pocket door, plus a separate living room area ideal for guests or multi-generational living. A large driveway offers ample parking for family and friends. Looking for additional space? The unfinished basement offers approx. 3000 sq. ft. with rough-in for a bathroom, giving you endless possibilities to create your dream space. Don't miss the opportunity to own this exceptional home in an unbeatable location! (id:24801)
Exit Realty Hare (Peel)
105 Bismark Drive
Cambridge, Ontario
Welcome to 105 Bismark Drive, Cambridge.This Cozy 3 spacious bedrooms, a well-appointed bathroom, and bright, open-concept living spaces that seamlessly blend comfort and functionality.Open-Concept Living and Dining Areas: Flooded with natural light, these spaces create an inviting atmosphere for relaxation and entertaining. Kitchen Overlooks the main living areas and has an eat in dining table. Lower-Level Family Room has the versatility of presenting a cozy family room, perfect for movie nights, a home office or a play area. Large windows enhance the space with abundant natural light. An Outdoor Oasis in a private backyard paradise featuring:In-Ground Pool: Ideal for summer enjoyment and entertaining guests.Spacious Patio Area: Perfect for outdoor dining, BBQ and gatherings.Schools:Blair Road Public School (JK-6)St. Augustine Catholic Elementary SchoolSt. Andrews Public School (Grades 6-8)Galt Collegiate and Vocational Institute (Grades 9-12)Southwood Secondary School (Grades 9-12)St. Augustine Catholic Elementary School (JK-8): Monsignor Doyle Catholic Secondary School (Grades 9-12)Community and Amenities:Situated in a family-friendly neighbourhood, this home is conveniently located near: Many Trails, Grande River, Parks and Recreational Facilities: Offering ample green spaces and activities for all ages. Minutes from Beautiful Movie Scenes of downtown Galt. A variety of retail and culinary experiences just a short drive away.Public Transit and Major Highways access to 401 and public transportation, facilitating seamless commuting.Additional Features:Attached Garage and double car Driveway: Provides ample parking and storage solutions.Recent Upgrades: Including a New flooring, upgraded electrical, pot lights and California Shutters, enhancing the homes appeal and functionality.This property embodies a harmonious blend of comfort, convenience, and community. Don't miss this opportunity Schedule your private viewing today! (id:24801)
Right At Home Realty


