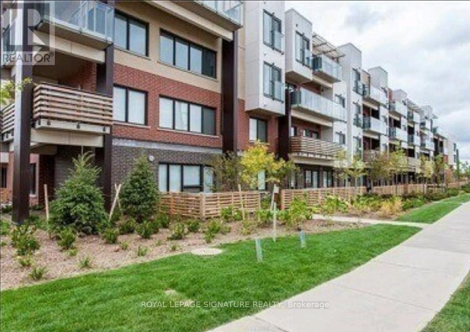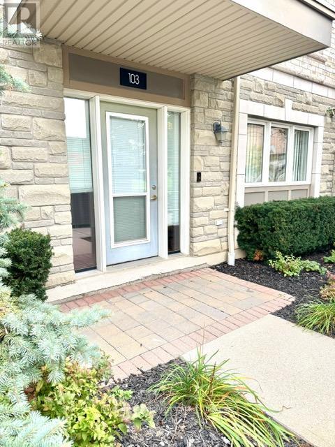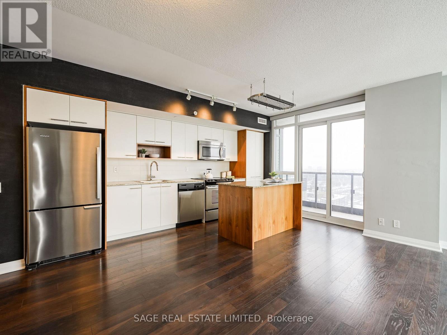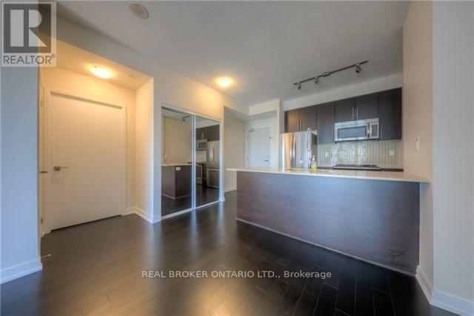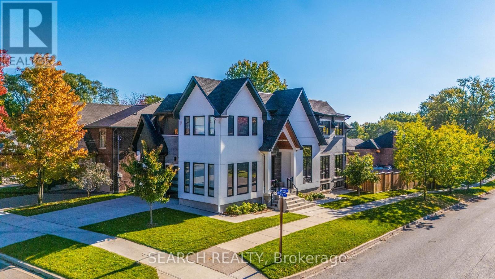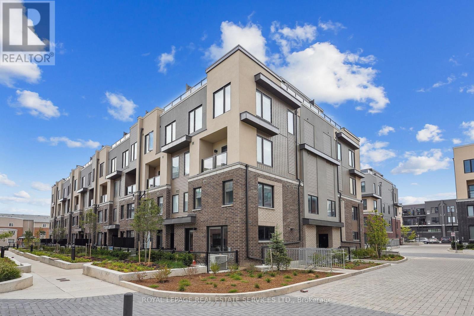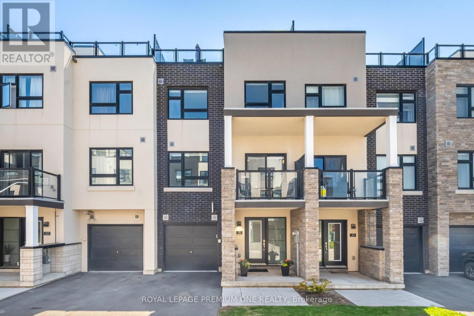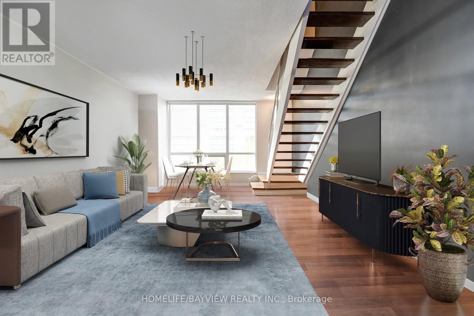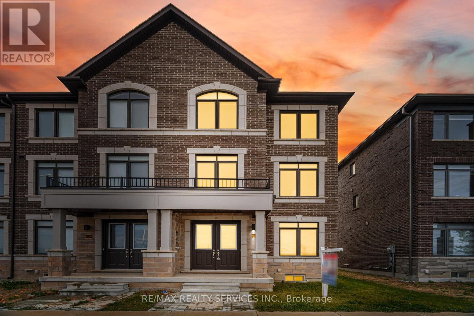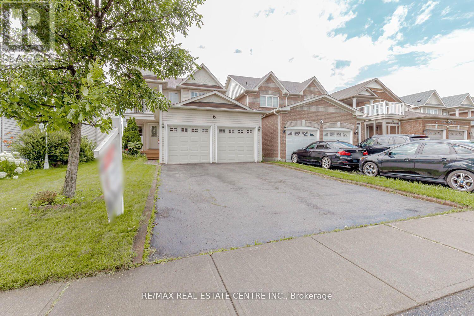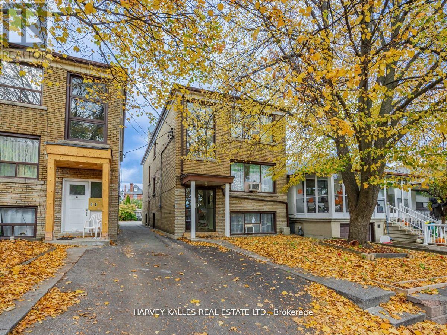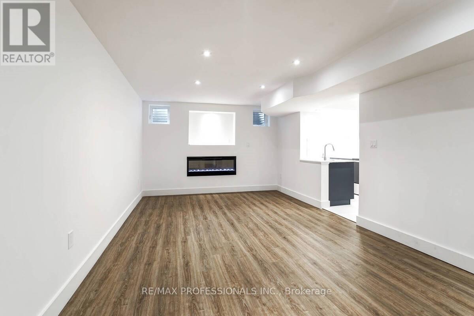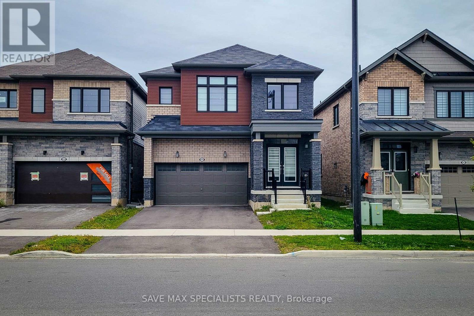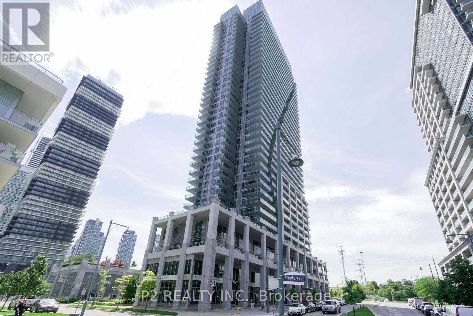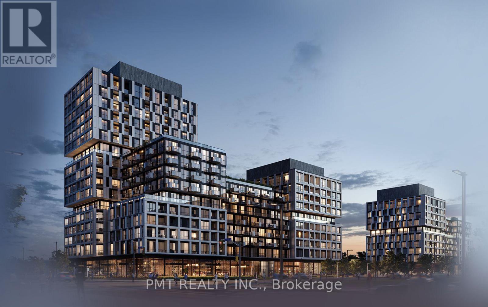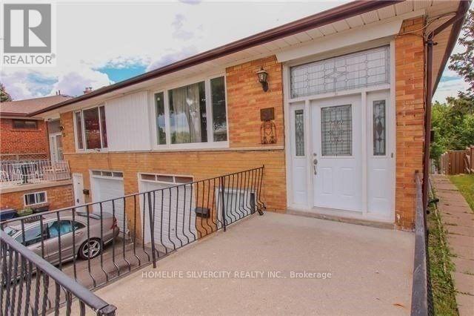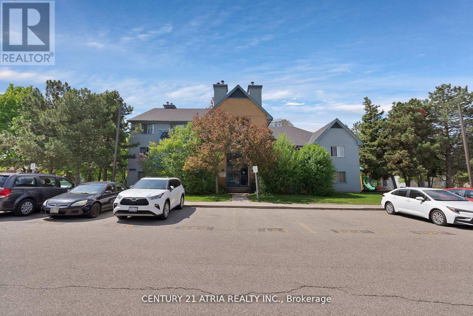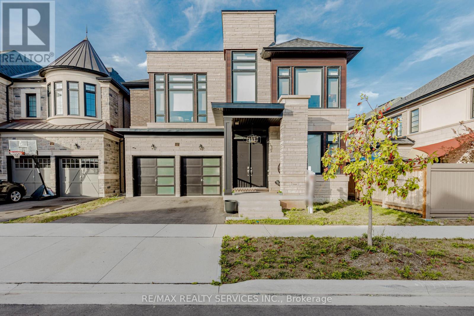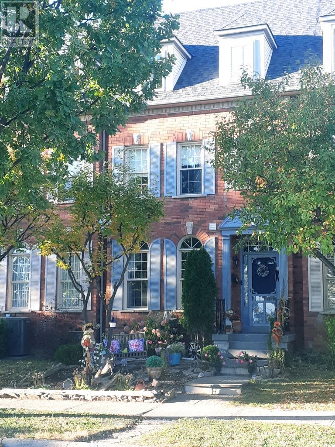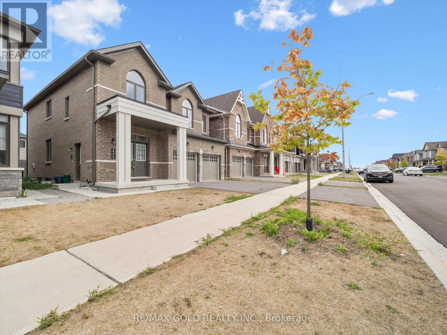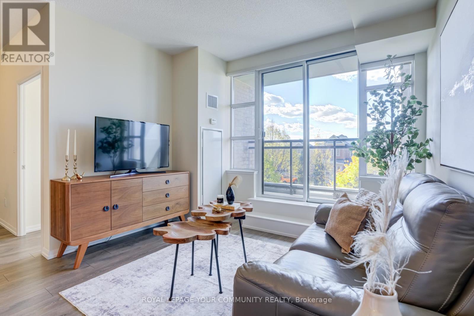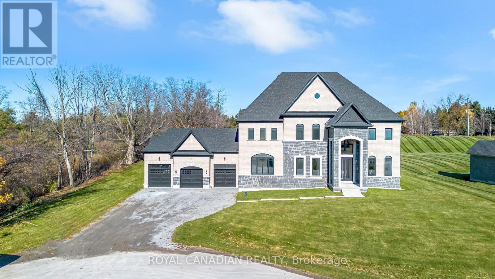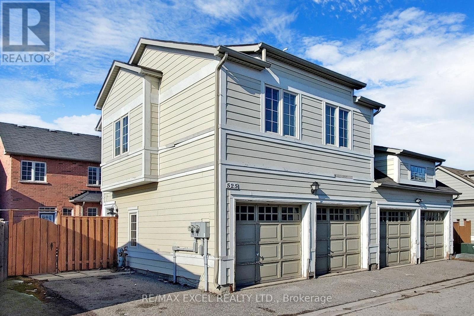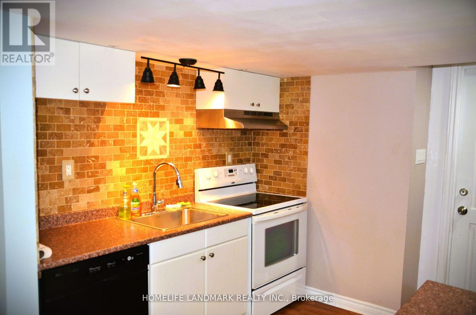104 - 5005 Harvard Road
Mississauga, Ontario
Welcome To Hot Condos In Prime Churchill Meadows! This One Plus Den Is Over 800 Sqft The Largest 1+1 In The Building With 2 Full Baths. Premium Corner Unit. Largest Terrace In The Complex With Over 200 Sqft. Of Outdoor Space. 1 Underground Parking And 2 Lockers Are Included. Minutes From Erin Mills T/C, 403/407, Milway Express Route, Parks And Schools. Tenant Is Responsible For Hydro. (id:24801)
Royal LePage Signature Realty
103 - 5100 Winston Churchill Boulevard
Mississauga, Ontario
Welcome to 5100 Winston Churchill Blvd, a rare 2-bedroom, 2-bathroom ground-floor corner condo offering 4 private entrances and a huge patio that truly sets it apart. This bright, open-concept suite features a stylish kitchen with stainless steel appliances, breakfast bar, and generous living space ideal for both entertaining and everyday comfort. The spacious primary bedroom includes a private ensuite, while the second bedroom is perfect for guests or a home office. Includes 1 underground parking space and 1 locker. Conveniently located near Erin Mills Town Centre, top-rated schools, parks, restaurants, and major highways. A fantastic opportunity for end users or investors seeking a home that blends convenience, privacy, and strong rental potential. (id:24801)
Royal LePage Signature Realty
2110 - 5 Valhalla Inn Road
Toronto, Ontario
Your Corner of Calm at Valhalla. This spacious and rent-controlled 1-bedroom + den corner unit offers 678 sqft of elevated living in the heart of Central Etobicoke. Surrounded by floor-to-ceiling windows, this well-maintained suite offers a warm and inviting atmosphere from the moment you arrive. The kitchen features a centre island, pantry and ample prep space, while the primary bedroom includes a walk-in closet, linen closet, and built-in IKEA Pax dresser for exceptional storage. The separate den, complete with a custom built-in desk and couch with storage, provides the perfect work-from-home setup or reading nook. Before move-in, a new bathroom vanity will be installed and the suite will be professionally painted and cleaned throughout, ensuring a truly fresh start for new tenants. With generous closet space, parking and locker included, and bright corner exposure, this home offers the perfect blend of comfort and convenience. Enjoy access to impressive building amenities including multiple fitness centres, pool, sauna, rooftop patio, and concierge. Ideally situated near major highways, transit, and everyday conveniences, with Loblaws just a short walk away, Suite 2110 places you right where you want to be - connected and completely at ease. (id:24801)
Sage Real Estate Limited
1604 - 4011 Brickstone Mews
Mississauga, Ontario
Fully upgraded and well maintained 1 bedroom suite with parking and locker in the heart of Mississauga's City Centre. Enjoy one of the building's most functional layouts, featuring an open-concept living space, bright floor-to-ceiling windows, a gourmet kitchen with premium finishes and a spa-inspired bath. Step out to a large private balcony with peaceful green views - perfect for your morning coffee. Close to Square One, Sheridan College, UTM, grocery stores, transit, and with easy access to Highways 403, 401, and QEW, commuting is a breeze. Residents enjoy 5-star amenities including a fitness centre, indoor pool, party room, rooftop garden, and 24-hour concierge. A stylish, move-in-ready home offering the perfect balance of comfort, convenience, and lifestyle. (id:24801)
Real Broker Ontario Ltd.
1297 Canterbury Road
Mississauga, Ontario
Experience Unparalleled Luxury at Canterbury Road. Nestled in the prestigious Mineola community, an area poised for continued growth, this exquisite residence offers the perfect blend of modern sophistication and functional luxury. Ideally situated near vibrant Port Credit, you'll enjoy access to top-rated schools, wellness centers, and a wealth of amenities, ensuring a balanced and convenient lifestyle. This architectural masterpiece boasts 5,164 sq. ft. of finished living space (3,554 sq. ft. above grade), meticulously designed with high-end finishes and an abundance of natural light. The open-concept layout seamlessly connects the kitchen, breakfast nook, family room, and dining room, perfect for entertaining. A striking two-way linear fireplace tastefully separates the family and dining areas, while soaring 10' and 20' vaulted ceilings create an airy, grand atmosphere. A statement glass-railed staircase sets the tone for refined elegance throughout. At the heart of the home is a chef's dream kitchen, thoughtfully designed with premium finishes, high-end JennAir appliances, a butler's pantry, and custom-built storage for seamless organization. The primary suite is a private retreat, featuring a linear fireplace, spa-inspired ensuite, steam shower, freestanding soaking tub, dual rainfall showerheads, and dual vanities, a true oasis of relaxation. Luxury extends to the finished basement, complete with heated floors, a custom bar with a center island, and open-concept living spaces. Step outside to your backyard oasis, offering ample space for a future pool. A rare opportunity to own a home that flawlessly blends style, comfort, and sophistication.Extras: (id:24801)
Search Realty
35 - 3409 Ridgeway Drive
Mississauga, Ontario
Welcome to this stunning, condo-townhome available for lease in the desirable Erin Mills community! This spacious 1,020 sq. ft. townhouse offers 2 bedrooms, 3 modern washrooms, and a lovely patio perfect for outdoor relaxation. The unique floor plan, a gas line for BBQ hook-ups, and excellent walkability make this home perfect for modern living. Plus, a bus route right outside your door adds extra ease to your daily commute. Enjoy the convenience of being just minutes away from popular shopping destinations like Walmart, Costco, and local grocery stores. With quick access to Highway 403, you're also surrounded by beautiful parks and vibrant community centers. (id:24801)
Royal LePage Real Estate Services Ltd.
31 - 1121 Cooke Boulevard
Burlington, Ontario
Gorgeous 3 story townhome with rooftop terrace! Walkable access to Aldershot GO, very close proximity to the QEW, 403, + 407. A commuter's dream! Tastefully decorated and immaculately maintained. This home features 2 bedrooms, 3 bathrooms, 9 ft ceilings, single car garage plus private driveway for 1 more car. The ground floor features a spacious foyer with direct access to garage and basement. The floorplan offers open concept kitchen with center island, SS appliances, quartz counters, combined with living and dining rooms which features wall to wall windows offering plenty of natural light, wide-plank flooring, electric fireplace and sliding door access to the balcony. On the third floor you will find the primary bedroom complete with a 4pc ensuite and walk in closet. A second bedroom with double closet has access to their own 4pc bathroom which includes the stacked washer/dryer. The 4th level brings you to a huge, oversized rooftop terrace where you can enjoy BBQs, dine al fresco and lounge while enjoying the sunset. A short 10-minute drive will bring you to downtown Burlington where you can enjoy long walks along the boardwalk, shopping, markets, entertainment and many delicious restaurants. Your dream home awaits! (id:24801)
Royal LePage Premium One Realty
315 - 185 Legion Road N
Toronto, Ontario
Welcome to The Tides! This rarely available two level loft feels like living in a townhouse! Two premium parking spots (not tandem!) and locker on the same floor create unique convenience unusual in condo living as no elevator is required. Renovated kitchen and washrooms, new blinds, hardwood throughout. A very functional layout with living, dining and entertainment on main level, and private quarters on upper level. Huge w/in closet (previously a den converted by builder), walkout to balcony and ensuite complete the principle bedroom haven. Laundry on upper floor. Guest suites on same floor as unit! All-inclusive maintenance fees. Incredible amenities including outdoor pool with sundeck and track, gym, yoga and cycling studio, sauna, squash court, business center, billiards, library, theatre, party room, and more! Experience resort-like, luxury living at The Tides condos! Walking Distance To Lake, TTC, Grocery Stores, Mimico Village, Biking & Walking Trails Along The Waterfront. Direct Bus (or walk) To Mimico Go, Short Drive Downtown, 2 Min Drive To Gardiner Expressway. Some photos have been virtually staged. (id:24801)
Homelife/bayview Realty Inc.
12208 Mclaughlin Road
Caledon, Ontario
//Rare To Find 6 Cars Parking// Double Car Garage 1924 Sq Feet Fully Freehold Town-House In Newer Caledon Sub-Division! Immaculate 3 Bedrooms & 4 Washrooms Luxury End Town House! Open Concept Layout & Filled With Natural Light! Main Floor Laundry & Bonus 2 Pcs Washrooms! Separate Living, Dining - Walkout To Huge Balcony! Modern Style Kitchen With Quartz Counter & S/S Appliances!! **Stone & Brick Elevation** Master Bedroom Comes With Walk-In Closet & 4 Pcs Ensuite!! 3 Good Size Bedrooms!! Laundry Is Conveniently Located In Main Floor. ** No Sidewalk For Extra Parking ** 6 Cars Parking Including Double Garage! Must View House! Shows 10/10* (id:24801)
RE/MAX Realty Services Inc.
Basement Only - 6 Porchlight Road
Brampton, Ontario
Spacious 2 Bedrooms + (Den Or Office) + 1 Bathroom Recently Renovated Legal Basement For Rent with A Walk Out Separate Entrance, in Prime Location In Brampton, backing on to greenspace & a tranquil Pond & Fenced Back Yard. Great Modern Layout With Kitchen, 2 Spacious Bedrooms, and a Storage Area, with One Parking Space for The Tenant's Use. Separate Laundry in the Basement for the Tenant's Use. Prime Location Walk to Schools, Public Transit, Parks, Trails, Minutes Drive to Shopping, GO Station, Shopping, Plazas, , Cafes, Restaurants, Major Highways, Mississauga , Toronto, & More..This rental is only for Basement of the House, Tenant to pay 30% of all utilities , & 30% Hot Water Tank Rental Plus HST. Also contribute to Watering and Cutting of the Grass When Required.+++ (id:24801)
RE/MAX Real Estate Centre Inc.
6 Carrington Avenue
Toronto, Ontario
Amazing Opportunity To Own This Solid Legal Triplex In Prime Location Situated On A Quiet Street Next To Schools & Parks. This Incredible Detached Property Offers 3 Self Contained Apartments W/ 4 Separate Hydro Meters. Main level updated kitchen with quartz countertop. Main and 2nd floor - new subfloor and vinyl plank flooring incl kitchen updated in 2019. Basement unit renovated 2019. All units Electrical panel upgraded to breaker (2019-2020). Excellent for Investors. 3 Car Parking Spaces With Mutual Drive. Close Proximity To New Eglinton Subway Line. (id:24801)
Harvey Kalles Real Estate Ltd.
Lower - 7 Vancho Crescent S
Toronto, Ontario
Rare Opportunity to Live In Coveted Princess Margaret Community, With Access to Great Schools, Ttc, Lush Greenspaces And Amenities. Sparkling, Newer 2 Bed Unit, Wood Flooring, Generous Principal Rooms, Ensuite Laundry, Heated Floors In Bath And Kitchen, 5 Appliances, Electric Fireplace, Private Entrance, Pot Lighting Throughout. No More Than 2 Tenants. (id:24801)
RE/MAX Professionals Inc.
440 Barker Parkway
Thorold, Ontario
Welcome to 440 Barker Parkway - a stunning, newer detached home in Thorold's desirable Calderwood community, just minutes from Brock University, the Pen Centre, and the QEW! This beautifully designed residence offers the perfect blend of modern comfort and family-friendly living. Featuring 4 spacious bedrooms, 3 baths, and an open-concept main floor with 9-ft ceilings, this home is flooded with natural light and upscale finishes throughout. Enjoy a stylish chef's kitchen with quartz counters, stainless-steel appliances, and a large island perfect for entertaining. The primary suite boasts a walk-in closet and spa-inspired ensuite. Convenient second-floor laundry, a double garage, and a deep backyard make this home as practical as it is beautiful. Ideally located close to great schools, parks, shopping, and Niagara's best wineries, this is the lifestyle you've been waiting for - move-in ready and truly turn-key! (id:24801)
Save Max Specialists Realty
1002 - 16 Brookers Lane E
Toronto, Ontario
AMAZING WATER VIEW from one of Humber Bay's most desirable buildings - Nautilus at Waterview! This bright & spacious 1 bdrm suite features 9 ft ceilings, floor-to-ceiling windows, brand new flooring & backsplash. Enjoy breathtaking west-facing lake views & stunning sunsets from the large balcony with 2 separate walkouts. Steps to TTC & major highways & walking distance to waterfront trails, parks, restaurants, grocery stores & more. The perfect blend of comfort, convenience & lakeside living. Amenities that make life better: Imagine coming home to 24/7 concierge & security, diving into the indoor pool or hot tub, or relaxing in the sauna after a long day! Stay fit in the modern gym, catch a flick in the theatre or hang out with friends in the party room or rooftop lounge (BBQs included). The building also features a cyber lounge, library, media areas, billiards & games rooms, guest suites, visitor parking & even a car wash bay! (id:24801)
P2 Realty Inc.
318 - 1007 The Queensway
Toronto, Ontario
Brand New 2-Bed, 2-Bath Corner Suite with South & Southwest Exposure at 1007 The Queensway! Be the first to live in this stunning, never-before-occupied corner unit at the newly completed Q Condos by Vandyk. Located on the 3rd floor with bright south and southwest exposures, this meticulously designed 2-bedroom, 2-bathroom suite offers 798 sq ft of modern, functional living space flooded with natural light. Step into a thoughtfully laid-out open-concept living and dining area, accented by floor-to-ceiling windows and a contemporary colour palette. The sleek designer kitchen boasts quartz countertops, integrated stainless steel appliances, a built-in microwave, and a stylish backsplash-perfect for hosting or unwinding at home. The generously sized primary bedroom features a spa-inspired ensuite, while the second bedroom provides flexibility for guests, a home office, or a roommate setup. Both bathrooms showcase high-end fixtures and modern finishes. Enjoy peace of mind and everyday convenience with one premium parking spot and a dedicated storage locker included. From the private balcony, soak in serene views and bask in afternoon sunlight-ideal for coffee, cocktails, or simply catching your breath. Residents of Q Condos will enjoy impressive building amenities, including a 24-hour concierge, fully equipped fitness centre, party room, co-working lounge, rooftop BBQ area, and more. Perfectly located with TTC access at your doorstep and easy connections to the Gardiner Expressway, Sherway Gardens, Humber Bay Shores, and downtown Toronto. Walkable to shops, cafes, parks, and schools-this is urban convenience with a neighbourhood feel. (id:24801)
Pmt Realty Inc.
Basement - 31 Lakeland Drive S
Toronto, Ontario
Two Bedrooms Walkout Basement/Backs onto Humber River in a Quite Neighborhood, Perfect for Professionals Small Family. Ensuite Laundry. Close To Humber College, TTC, Albion Mall, Pool and Health Club. Close To Hwy 401,407,427 and 27, Pearson Airport, Woodbine Mall, Hospital, Schools, Grocery Stores, Banks, Worship Place and much more.The walk-out basement is vacant , showing any time with Lock Box. (id:24801)
Homelife Silvercity Realty Inc.
523 - 65 Trailwood Drive
Mississauga, Ontario
Rarely Offered Corner Gem! Welcome to one of the most private units in the complex #523 at 65 Trailwood Dr, a 3-bedroom, 2-bathroom corner suite. This light-filled unit feels more like a bungalow in the sky, offering approx.1000sq ft of updated, move-in-ready living space .Enjoy peace and quiet with friendly neighbours and a layout that maximizes privacy. Your parking spot is right in front of the unit, and the large private balcony includes a handy storage unit. Cozy up by your wood-burning fireplace, a rare and charming touch! The unit boasts a stylish kitchen reno with wood block countertops, double sink, breakfast bar, and stainless steel appliances (oven +fridge new in 2025!). Major upgrades in 2023/2024 include: paint, trim, doors, pot lights with dimmers, closet organizers, modern light switches, and refreshed bathrooms. Rogers Xfinity 1GB internet, cable, and water included in your maintenance fee. Well-run complex, with no frills amenities means money goes to real improvements! This is one of only four units like it. Don't miss your chance to own a rare, upgraded, ultra-private condo in a friendly and well-managed community! (id:24801)
Century 21 Atria Realty Inc.
1217 Ironbridge Road
Oakville, Ontario
This exquisite luxury residence in the prestigious Glen Abbey Encore community offers approximately 5500+ square feet of living space as per the builders plans. Step into refined elegance with this impressive 4 + 1 bedroom, 6-bathrooms, which is designed for comfort and sophistication. Every bedroom comes with its own private ensuite, and the home is finished with stunning hardwood floors throughout no carpet in sight. The main level is a true entertainers dream, featuring a grand foyer, a formal living room, a powder room, and an elegant dining area. The cozy family room, with coffered ceilings and a gas fireplace, connects seamlessly to the neighborhoods largest gourmet kitchen, fully equipped with top-tier appliances, built-in cabinetry, a massive island, sleek quartz countertops, custom cabinetry, and a striking quartz backsplash. The sunny breakfast nook opens to a beautifully landscaped, fully fenced backyard, perfect for outdoor enjoyment. Upstairs, the opulent primary suite boasts a double-door entry, a spacious walk-in closet, and a spa-like 5-piece ensuite, complete with a glass shower and a luxurious soaker tub. The professionally finished basement adds even more living space, with a bedroom, Jacuzzi, a recreation room, and a games room featuring a snooker table ideal for family gatherings or entertaining guests. Located just minutes from highly rated schools, major highways, Oakville Trafalgar Hospital, the Glen Abbey Community Centre, library, shopping, parks, downtown Oakville, and the lake, this home offers unbeatable convenience. This is a rare opportunity to own a move-in-ready, luxurious property in one of Oakvilles most coveted neighborhoods. Don't miss your chance to experience the best in modern living. (id:24801)
RE/MAX Realty Services Inc.
153 Glenashton Drive
Oakville, Ontario
Welcome to one of the most charming and well-maintained homes in Oak Park, River Oaks. A property that reflects pride of ownership and a lifetime of care. This beautiful south-facing home, with no front neighbors, overlooks a scenic park complete with baseball diamonds, a splash pad, soccer fields, and walking paths leading to gorgeous wooded trails. Both public and catholic schools are just steps away, making this an ideal family-friendly location. From its charming curb appeal to your first step inside, you'll find rich barn board flooring and soaring 9-foot ceilings framing a spacious living room and open kitchen with eating area, leading to a private backyard oasis, perfect for enjoying your morning coffee beneath a custom-built wooden pergola. Upstairs, three bright and inviting bedrooms include a primary suite with a walk-in closet and private ensuite. Just a few steps above, a generous 3rd floor, stretches the entire length of the home, complete with a cozy gas fireplace and two large walk-in closets ideal as a second living space, home office, or fourth bedroom. The partially finished basement offers even more living space, perfect for a media room, play area, or home office, along with ample storage and a dedicated laundry room. Recent updates include: new kitchen countertop, Roof shingles (10 years), Garage roof shingles (3 years), Furnace (4 years), and AC (1 year). Additional features include a two-car garage with plenty of storage, newly painted outside windows and shutters. This home is move-in ready, impeccably maintained, and brimming with charm: a truly unique and heartfelt place to call home. (id:24801)
Homelife Classic Realty Inc.
Upper - 6 Bannister Road
Barrie, Ontario
Look No Further, Bright And Specious, Detach" 4Beds, 4 Wash, Open Concept Family Room And Modern Kitchen, Mins Away From Go Station, And All Of The Amenities. Lots Of Parking Available Outside. Basement Isn't Included In The Price, However its listed Separately As Unit 1 With 2 Br And 1Wr.,for $1800, The Entire Property Can be rented to One Family for $4850/Month . House Has 2En-Suits And 3 Full Washroom Upstairs, House Can Accommodate A Large Family, Laundry Is Conveniently Located On The Second Floor. A Comfortable living, Closer To Highway 400 And Costco. (id:24801)
RE/MAX Gold Realty Inc.
222 - 540 Bur Oak Avenue
Markham, Ontario
Introducing The Royal Suite - where modern elegance meets timeless comfort. This impeccably maintained 1+1 bedroom condo combines upscale finishes with a warm, inviting aesthetic. Featuring rich laminate floors (no carpet), quartz countertops, ceiling-height kitchen cabinetry, and a generously sized den perfect for a home office. The open-concept layout flows into a bright living space with oversized windows and direct terrace access - ideal for morning coffee or evening sunsets. Includes 1 parking & 1 locker. Located in a quiet, boutique-style building with full concierge service and an impressive array of amenities: fitness room, rooftop terrace with BBQ, golf simulator, party room, sauna, movie room, guest suite, and more. Residents enjoy unmatched walkability - just steps to FreshCo, parks, restaurants, banks, and transit. Minutes to Markville Mall, GO Station, Highway 407, Costco, and Markham Stouffville Hospital. Situated in a top-ranked school zone (Stonebridge P.S. & Pierre Elliott Trudeau H.S.). Perfect for first-time buyers or those looking to downsize without compromise. (id:24801)
P2 Realty Inc.
50 Maxson Lane
Whitchurch-Stouffville, Ontario
Welcome to 50 Maxson Lane, an exceptional 2024-built luxury estate in one of Stouffville's most prestigious enclaves. Situated on a premium lot, just under one acre, this stunning home offers over 5,000 sq. ft. of living space with 6 bedrooms and 6 full washrooms, including a main-floor bedroom with ensuite-perfect for guests or multi-generational living. The grand open-to-above foyer is highlighted by stunning chandeliers, designer light fixtures, modern pot lights, and 10-foot ceilings on the main floor that create a sense of grandeur throughout. The second level features 9-foot ceilings, adding to the home's spacious and airy feel. Professionally decorated interiors showcase elegant wainscoting, custom crown moldings, and refined finishes in every corner. The property also includes a whole-house fire suppression system for enhanced safety and peace of mind. Nestled on a quiet cul-de-sac and siding onto a wooded lot, it offers exceptional privacy, low traffic, and a serene, child-friendly environment-a perfect fusion of luxury, comfort, and security. (id:24801)
Royal Canadian Realty
Coach - 525 Country Glen Road
Markham, Ontario
*Well Maintained 1 Bedroom Coach House In Desirable Cornell, Markham*Quiet Street*Bright &Sunny With Many Large Windows*Open Concept Layout*Modern Open Concept Kitchen With Stainless Steel Appliances & CentreIsland*Quality Laminate Floors Throughout*Master Bedroom Ft 4Pc Ensuite & Large Closet*Great Location - Park, School, Transit, Community Centre & All Amenities*Move In Condition* Existing: Ss Fridge, Ss Stove, Ss B/I Dishwasher, Rangehood, Washer, Dryer, All Elfs & All Blinds. Tenant To Pay 100% Hydro & 30% Of Water. Mailbox Is Shared. (id:24801)
RE/MAX Excel Realty Ltd.
31 Leamdeadow Road
Vaughan, Ontario
Beautiful Basement Unit Located In The Highly Sought-After "Thornhill Woods". ONE BEDROOM ONE WASHROOM AND A HUGE LIVING ROOM. Tenant To Pay 20% Of Utility, No Smoker, No Pet Please. (id:24801)
Homelife Landmark Realty Inc.


