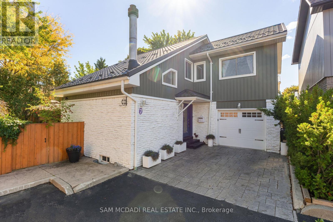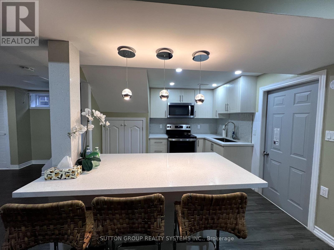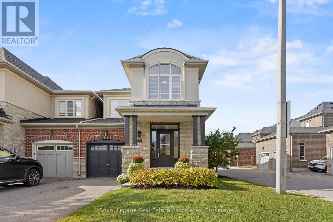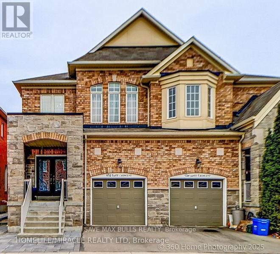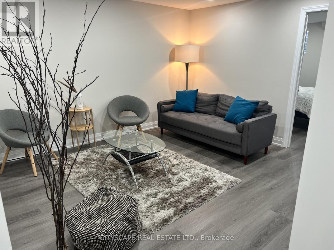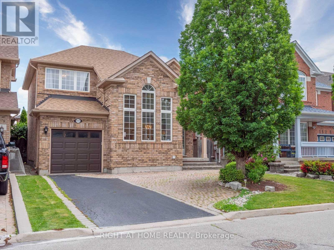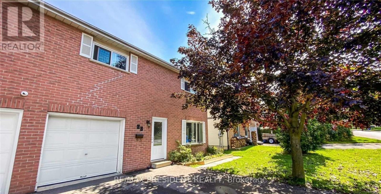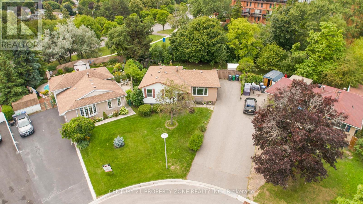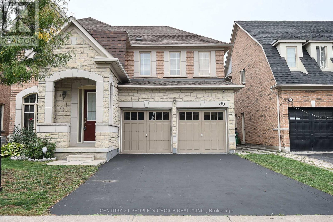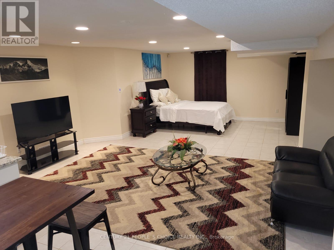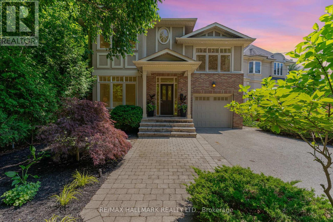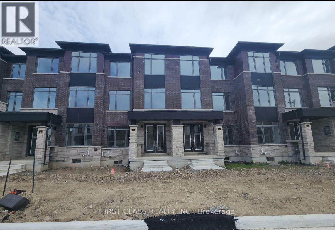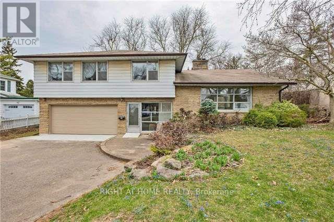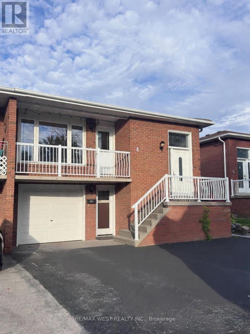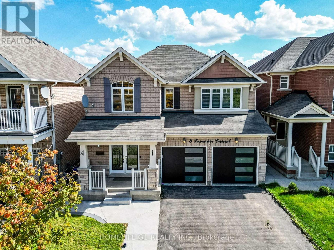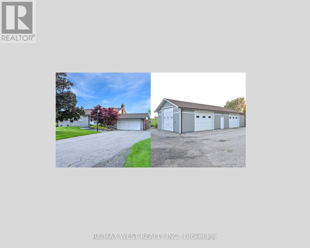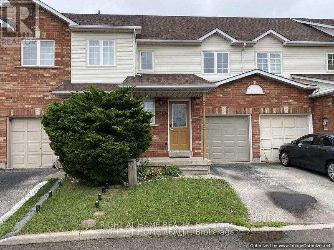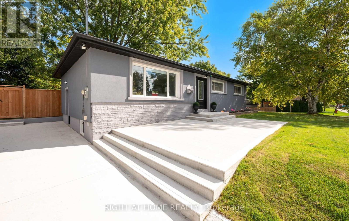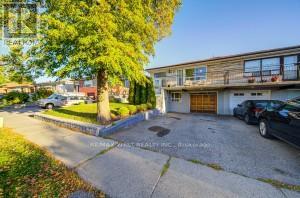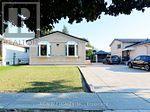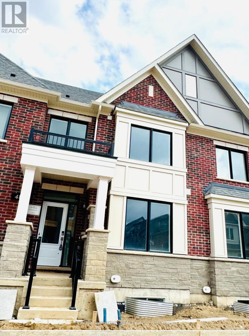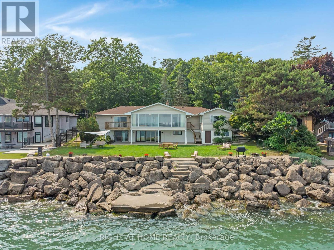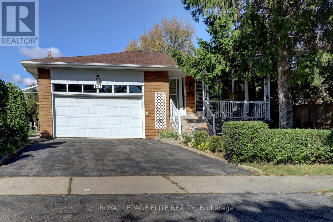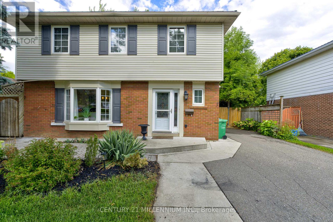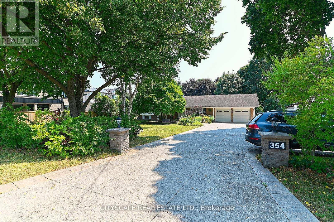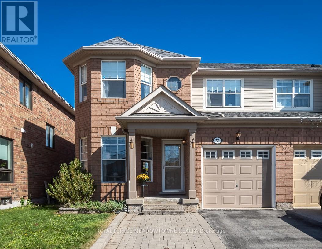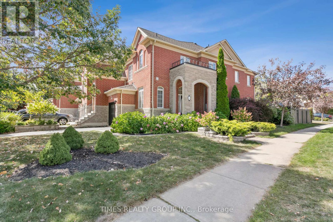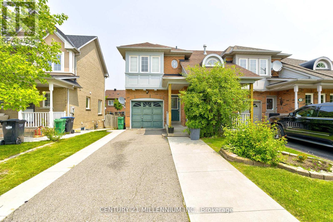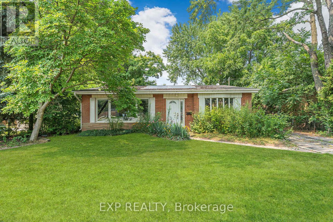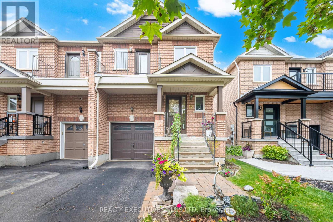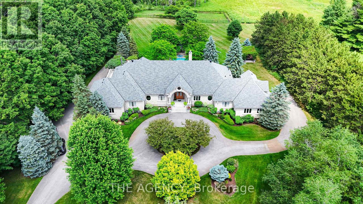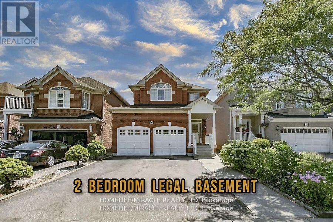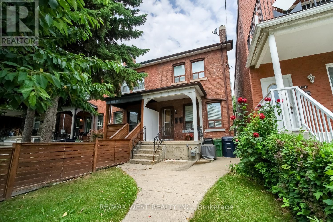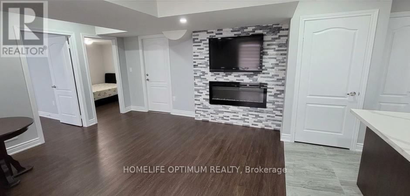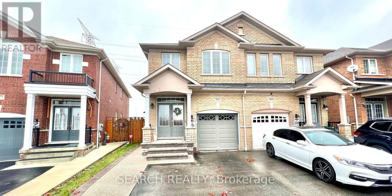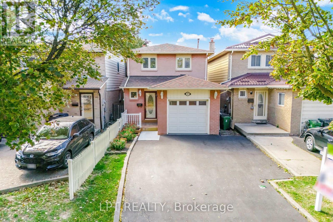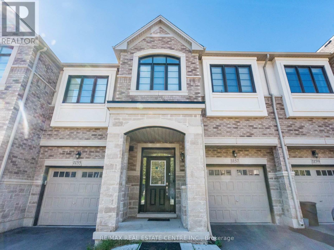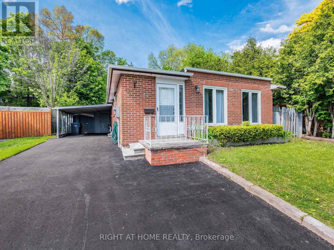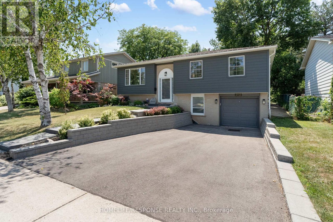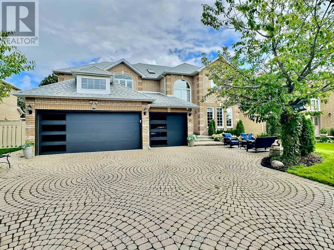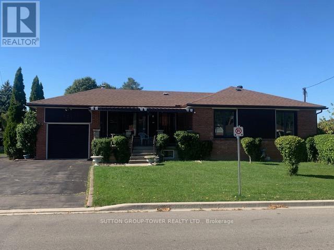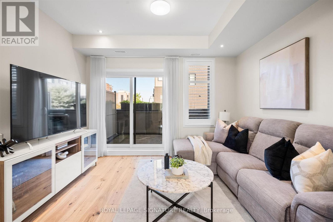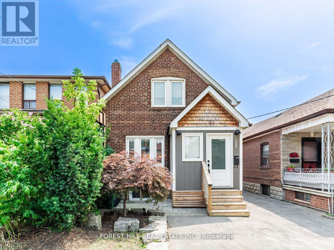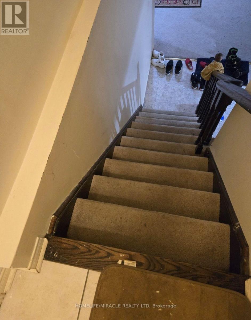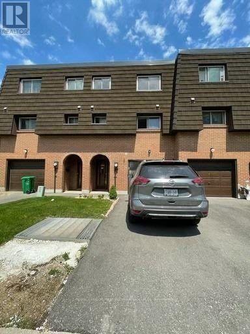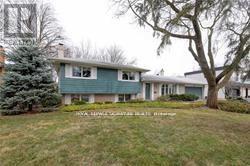7 Pierpont Place
Mississauga, Ontario
Experience this fully detached 3-bedroom home nestled on a pool-sized lot in a mature, private enclave of just 36 homes. This warm and inviting residence features an open concept main floor layout & stunning 16-foot vaulted ceiling in the living room. The huge master bedroom offers a 4-piece ensuite and his-and-her closets, while the spacious bedrooms provide plenty of comfort. The renovated basement (2015) includes a large recreation area and dedicated office space, perfect for relaxation and productivity. Renovations & updates include: updated kitchen & appliances including removal of interior wall, high windows on main level, solid wood shaker doors, enlarged closets/doors & closet auto lites, upgraded rental vacuum, zebra blinds, smart thermostat, steps lights, track lighting, enlarged custom front door, Duradek rear patio with awning, aluminum roof, exterior siding/insulation & finished garage walls with insulation. Step outside to your private oasis-like yard, ideal for outdoor gatherings and tranquility. Prime location just minutes from the beautiful Lake Wabukayne, trails, schools, shopping, churches, and close to Highways 401 and 403. (id:24801)
Sam Mcdadi Real Estate Inc.
12 Wellesworth Drive
Toronto, Ontario
Bright and Updated 2 Bedroom Plus Den Basement Apartment. Den Can Be Used As 3rd Bedroom. En suite Laundry. Easy Access To 401, 427 And Airport. Quiet Family Oriented Street In Eringate Neighborhood Etobicoke. Don't Miss Out On This Great Property. Shared Spacious Backyard For Entertaining. (id:24801)
Sutton Group Realty Systems Inc.
8 Sierra Crescent
Halton Hills, Ontario
Welcome to 8 Sierra Crescent a stunning end-unit townhome that feels just like a semi, only attached at the garage! Built in 2017 and offering over 1,800 sq.ft. of stylish, functional living space plus a beautifully finished basement. The bright open-concept main floor features large windows, hardwood flooring, and a spacious kitchen with stainless steel appliances and ample cabinetry. Upstairs offers 3 generous bedrooms, including a primary suite with walk-in closet and ensuite bath. The professionally finished basement provides additional living space perfect for a family room, home gym, or office. Situated in a highly sought-after family-friendly neighbourhood, walking distance to the Gellert Community Centre, schools, parks, trails, and places of worship. This home truly blends comfort, modern living, and convenience in the heart of Georgetown! (id:24801)
Royal LePage Real Estate Associates
Basement - 652 Lott Crescent
Milton, Ontario
Basement with Separate Entrance. 1 Bedroom, 1(3pc) Bathroom. SS Appliances, Open Concept Large Bedrooms. Laundry Room. 1 driveway car Parking. No Smoking. Walking distance to shopping, schools, and parks. All utilities and internet are included in the Rent. (id:24801)
Save Max Bulls Realty
Lower - 58 Hubbell Road
Brampton, Ontario
Spacious Legal Basement apartment in a high-demand community of Bram West. One bedroom, living/dining open concept available fully furnished. Hardwood floor and pot lights throughout the apartment. Kitchen with SS high-end appliances. Close to major highways 401 & 407. Nearby schools, Parks, Public Transit, Walking distance to PLAZA for Groceries, Restaurants and banking & public Transit. (id:24801)
Cityscape Real Estate Ltd.
5555 Bridgeport Gate
Mississauga, Ontario
Client RemarksBeautiful House In Churchill Meadows! Detached 3 Bedroom 4 Washroom Home Two-Storey Vaulted Ceiling In The Living Room With A Lot Of Natural Sun Light. Upgrades: New Stone Countertops In Washrooms. Main Floor Newer Flooring. Huge Master Bedroom With A Walk In Closet. 4 Car Parking With Interlock. Brand New Efls. Beautifully Finished Basement With Full Washroom. Inside Entry To Garage. (id:24801)
Right At Home Realty
23 Orange Street
Orangeville, Ontario
Spacious and beautifully maintained 4-bedroom fully furnished home available for lease in the heart of Orangeville. This charming residence offers a bright, open-concept main floor with a modern kitchen, generous living and dining areas, and large windows that fill the space with natural light. The home features four sizeable bedrooms, ideal for families or professionals. Enjoy a private backyard perfect for relaxing or entertaining, and ample parking for multiple ( 4 ) vehicles. Conveniently located within walking distance to schools, parks, shopping, and public transit. Move-in ready and available for immediate occupancy. (id:24801)
RE/MAX President Realty
29 Finchley Crescent
Brampton, Ontario
Welcome to this beautifully maintained 4-level sidesplit, nestled on a quiet, family-orientedcrescent in one of the area's most sought-after neighborhoods. This inviting home offers theperfect blend of comfort, space, and conveniencejust minutes from Chinguacousy Park,Professors Lake, excellent schools, public transit, shopping, and easy highway access.Stepinside to discover a bright, eat-in kitchen with a seamless walkout to the backyard patioidealfor summer barbecues and entertaining. The spacious L-shaped living and dining area features alarge picture window that fills the space with natural light and offers a welcoming flow intothe kitchen while providing a charming view of the backyard.Upstairs, you'll find generouslysized bedrooms, including a primary suite with his-and-hers mirrored closets, perfect formodern family living.The finished lower and basement levels provide flexible living space,ideal for extended family, a home office, or rental potential. Enjoy a cozy rec room withabove-grade windows, a 3-piece bathroom with ceramic finishes, and ample storage throughout.The basement level adds even more versatility with a large laundry room, fourth bedroom,organized closet, and a workshopperfect for hobbies or future renovations.Outside, theprivate, fully fenced backyard is a true oasis for garden lovers. It boasts mature trees,well-established perennial gardens and shrubs, a garden shed, and a spacious patio for relaxingor hosting guests.Additional highlights include:Extra-long driveway with parking for multiple vehicles.Covered front porch and walkwaysurrounded by beautiful perennial gardens.Located in a highly desirable, family-friendlycommunity close to all amenities. Whether you're upsizing, investing, or searching for yourforever home, this property offers endless potential and incredible value. Don't miss this rareopportunity to own a home that truly. (id:24801)
Century 21 Property Zone Realty Inc.
23 Lanebrook Drive
Brampton, Ontario
Detached all brick 2 storey Stunning Orchard Home the Estates Of Valley Creek. Approx. 2,375 Sq Ft On Large Fenced Lot. Features Brick Stone Elevation, 9' Ceiling On Main Lvl, Open Concept Flr Plan, Strip Hardwood And Ceramics Main Lvl, Solid Oak Staircase With Wrought Iron Pickets, Extended Kitchen Cabinets, Media Loft, Gas F/P With Marble Surround, 4 Large Bdrms, Master Has Walk Out To Private Balcony, Oversized Patio Doors. Large Back Yard With Custom Shed. Shows 10++. (id:24801)
Century 21 People's Choice Realty Inc.
#1 - 2 Saddler Avenue
Brampton, Ontario
Welcome to this spacious basement bachelor apartment in the heart of Castlemore. The unit is open concept and has a full seperate kitchen and three piece bathroom. Seperate entrance for privacy and convenience. This never lived in unit wont last long. This central location is close to Hwy7, Hwy 427, Hwy 407, ample shopping, schools, community centre and library. Laundry is shared. The unit includes one parking space only. Utilities are 30% extra. (id:24801)
Century 21 People's Choice Realty Inc.
7 Tizzard Avenue
Toronto, Ontario
Custom-Built Beauty Overlooking Mimico Creek - A Rare Opportunity at the End of a Quiet Cul-De-Sac. Welcome to this stunning and impeccably maintained custom home, perfectly positioned at the end of a dead-end street and backing onto the serene views of Mimico Creek. This is a truly unique opportunity offering the peace of country living in the heart of the city. Set on a premium 52.5 x 200-foot ravine lot that stretches all the way to Mimico Creek, this property offers unmatched privacy and a rare connection to nature throughout all seasons. Inside, this elegant home features 3+1 bedrooms and 4 beautifully appointed bathrooms, including a luxurious 4-piece ensuite in the primary bedroom, which also boasts a spacious walk-in closet. Soaring ceilings and oversized windows flood the home with natural light and frame tranquil treetop views. Designed for both comfortable daily living and effortless entertaining, the home offers hardwood floors throughout, generous storage, and refined touches including a built-in wine bar and two gas fireplaces that bring warmth and charm to winter days. The fully finished basement offers a beautiful family room and additional flexible space, while an oversized office above the garage provides a quiet and spacious setting for work or study. Outside, you'll find a large shed for additional storage and a convenient natural gas line for backyard BBQs. Located in a highly sought-after school catchment, this home is close to all the shops, restaurants, and everyday essentials that Bloor Street and The Queensway have to offer. You're also just 5 minutes to the QEW, Royal York Station, less than 15 minutes to world-class shopping at Sherway Gardens, and only 20 minutes to both Pearson Airport and downtown Toronto. Outdoor lovers will appreciate being just a three-minute walk from a scenic ravine trail. Homes like this are rarely offered. Dont miss your chance to see it. (id:24801)
RE/MAX Hallmark Realty Ltd.
73 Camino Real Drive
Caledon, Ontario
Stunning One-Year-Old Luxury Freehold Home, Enjoy modern kitchen boasts upgraded cabinetry, stone countertops, drawers and doors, and a countertop perfect for entertaining. This gorgeous home features 6 spacious parking spots and is loaded with upscale upgrades throughout. ample garage space, The elegant master suite includes a walk-out balcony, while the second-floor huge terrace, Enjoy ideal for summer BBQs. The laundry area offers abundant cabinetry for extra storage, and the grand double-door entry adds a touch of sophistication. Landlord is flexible for working professionals or student tenants and short term lease. (id:24801)
First Class Realty Inc.
115 Main Street S
Brampton, Ontario
Welcome to 115 Mains St S! This Exquisite 4 bedroom (Newly renovated) detached residence that offers an abundance of natural light. Located in the heart of Brampton downtown Step inside and be captivated by the elevated 9-ft ceiling that create an airy and spacious feel throughout. The Chefs kitchen, adorned with stainless steel appliances perfect for hosting. French doors seamlessly connect the Solarium to the outdoors, allowing for indoor and outdoor entertainment. Indulged in the spa-grade custom glass showers and soaker bathtubs, creating a luxurious retreat. Just minutes drive to local hospital, hwy, schools, grocery stores and all other essential amenities. Ascend the oakwood staircase to the upper level and discover the loft and peaceful bedrooms. Located in a quiet and walker friendly neighbourhood, this home is epitome of comfort and style. Don't miss the chance to make this idyllic haven yours and experience the perfect blend of luxury and nature. (id:24801)
Right At Home Realty
Basement - 4 Dantek Court
Brampton, Ontario
Beautiful and spacious 2-bedroom basement apartment available for lease in Brampton North! This bright unit features a separate entrance, private laundry, and convenient exit to the driveway for easy access. Includes 1 parking space and a cold room for extra storage.Enjoy a comfortable layout with a modern kitchen, open-concept living area, and a full washroom ideal for small families or professionals.Located close to schools, parks, hospital, bus stops, and Hwy 10, offering both comfort and convenience!Tenant pays 30% of all utilities. Available for immediate occupancy. (id:24801)
RE/MAX West Realty Inc.
8 Locomotive Crescent
Brampton, Ontario
Great Location!! Steps to Mount Pleasant Go, exquisitely beautiful ravine lot with over 3200 sq feet of living space, 4+2 bedrooms. Basement newly constructed with potential rental income. Full House newly painted with Pot lights every corner inside & outside Front/back. Allover Hardwood Floor, Over Size Dining and Office. Large Cabinets Place for Extra Cabinetry, Gorgeous Pond View from Kitchen, All Stainless-Steel New Appliances, Master Bdrm Offers His and Her Closet.3 Other Good Size Bedrooms.2 separate Laundry on main floor & Basement. Legal Basement with separate walk out entrance from backyard. Lavish backyard. Full concrete Backyard and 2-layer legal Deck, wood black/Red Painted overlooking the Pond with huge Gazebo installed. One of very rare found Artificial Grass fenced all over the backyard for making it very comfy. Oversized deck. High end designer Glass partition in Living room. Extra Gas line to the deck for easy access to the BBQ machine. Extra Electrical car charger installed. ** This is a linked property.** (id:24801)
Homelife G1 Realty Inc.
12370 Creditview Road
Caledon, Ontario
Spacious Family Home with In-Law inspired Suite, Shop & Ample Parking Close to Amenities! This well-appointed home offers room for the whole family and then some! Featuring 4 bedrooms(3 up + 1 down), 3 bathrooms, and a bright open-concept layout, this property checks all the boxes for comfortable living, functional open concept space, and income potential. The main level welcomes you with a spacious living area filled with natural light, flowing seamlessly into the kitchen and dining space-perfect for entertaining or everyday family life Downstairs, you'll find a fully finished basement with an in-law type suite, ideal for extended family, guests. Outside, from Gardens to privacy Large BBQ Area With reverse eat under interlocked verandah the possibilities are endless with a large detached shop-perfect for a home business, hobby space, or storing all your toys. Plus, there's tons of parking for vehicles, trailers, or RVs. Prime Location: Conveniently located close to shopping, schools, parks, and other amenities, making daily errands and commutes a breeze. (id:24801)
RE/MAX West Realty Inc.
4372 Fairview Street
Burlington, Ontario
Townhome with Finished Basement/ Fenced And Private Backyard/ Laminates Throughout/ Walking Distance To Appleby GO Station/ Close to QEW Highway, Public Transit, Elementary & Secondary Schools, Hospital, Community Centre, Shops, Grocery Stores, Restaurants, Bars, Entertainment Establishments, Parks & Walking Trails,... (id:24801)
Right At Home Realty
1395 Niels Avenue
Burlington, Ontario
Step inside to an inviting open-concept layout featuring rich hardwood floors and a cozy electric fireplace. The modern kitchen boasts quartz countertops, stainless steel appliances, custom cabinetry, and a dining area with walkout to the backyard, ideal for gatherings. Three spacious bedrooms offer custom-built closets, while the 3-piece bathroom includes a stand-up shower and convenient laundry closet.The finished basement offers excellent in-law or income potential, featuring laminate flooring, a bright recreation area, open-concept living, and a spacious bedroom with a custom-built closet. A second kitchen with quartz countertops, custom cabinetry, a 4-piece bathroom, and an additional laundry closet make this lower level completely self-sufficient.Enjoy incredible curb appeal with new stucco all around, a new concrete driveway with space for up to 8 vehicles, and a newly fenced backyard with fresh sod. The concrete patio and two storage sheds provide both comfort and convenience, while the large corner lot ensures privacy and plenty of outdoor space.Located in a highly desirable neighborhood close to top-rated schools, parks, shopping centers, and public transit, this home offers both peace and accessibility. Easy access to major highways makes commuting effortless, while nearby restaurants, community centers, and walking trails add to the vibrant local lifestyle. Whether youre raising a family or seeking a high-demand rental property, this area delivers exceptional value and convenience. (id:24801)
Right At Home Realty
21 Lakeland Drive
Toronto, Ontario
Welcome to this beautifully upgraded 3-bedroom, 1.5 bath raised bungalow, offering style, comfort, and convenience in one of Etobicoke's most desirable neighbourhoods. This bright and spacious main-floor unit features an open-concept living and dining area with large windows that fill the home with natural light. The modern kitchen boasts quartz countertops, custom cabinetry, stainless steel appliances, and elegant finishes throughout. All three bedrooms are generously sized with ample closet space, and the home includes a fully renovated 4-piece main bathroom plus a convenient 2 piece powder room for guests. Enjoy high-end finishes such as hardwood flooring, recessed lighting, and contemporary fixtures. Tenants will also appreciate the dedicated parking, and access to a well-maintained backyard perfect for relaxing or entertaining. Located close to top-rated schools, parks, shopping, transit, and major highways, this home offers the ideal combination of modern living and suburban tranquility.Tenant responsible for 70% of all utilities. (id:24801)
RE/MAX West Realty Inc.
15 Milkwood Avenue
Toronto, Ontario
Welcome to 15 Milkwood Ave! This detached back split home is situated on a large lot in the heart of Etobicoke, offering an ideal blend of comfort and convenience. Boasting 5 spacious bedrooms and 2.5 washrooms, this property has been tastefully updated and is move-in ready. The open-concept layout is perfect for family living and entertaining, with plenty of natural light throughout. Located in a prime area, its a short walk to Humber College, William Osler Health System, future LRT Station, schools, parks, shopping, and transit. (id:24801)
Realbiz Realty Inc.
43 Moosehead Drive
Brampton, Ontario
Brand New 3 Storey Townhome With 4 Bedroom, 5 Bath Freehold Townhome In The Prestigious Arbor West In NorthWest CommunityThoughtfully Designed Layout Features 2 Ensuite Bedrooms, 2 Private Balconies, Open-Concept Living Space, Modern Kitchen With Sleek Countertops, Breakfast Bar &Top Of The Line Brand New Stainless Steel Appliances.The Spacious Primary Bedroom Includes A Private Ensuite And A Large Walk-In Closet.Unbeatable Location Minutes To Hwy 407/401, Near Mount Pleasant GO Station, Parks, Grocery Stores, Banks (id:24801)
Homelife/future Realty Inc.
1360 Lakeshore Road W
Oakville, Ontario
Welcome to an exceptional opportunity on Lakeshore Road, an extraordinary 100 ft wide waterfront lot w/ direct shoreline access and breathtaking views of Lake Ontario, including the Toronto city skyline. This fabulous raised bungalow w/ a walk out lower level offers over 2,200 sq ft on the main level and sits on a beautifully landscaped 100 x 135 lot. The property also includes modern architectural plans by David Small Designs, presenting a rare chance to renovate or rebuild your dream home on one of the few remaining wide-lot waterfront properties in the area. The home has been meticulously maintained and offers a spacious, light-filled layout. Floor-to-ceiling windows on both the main and lower levels capture sweeping, uninterrupted views of the lake, filling the home with natural light and bringing the outdoors in. The standout dining room addition is wrapped in glass, creating a truly immersive lakefront living experience. The main level features 3 bedrooms and 2 full bathrooms, along with a separate private office ideal for working from home. The primary bedroom retreat includes sliding doors that open to a private deck, where you can enjoy spectacular lake views morning to night. Rich hardwood flooring and elegant design elements add warmth and character throughout the home. The bright, walkout lower level offers even more living space, featuring a spacious recreation room, a games area, and a 3-pc bathroom. With large windows that echo the main floors stunning views, the lower level feels just as open and connected to the surrounding landscape, making it perfect for entertaining, hosting guests, or creating a peaceful retreat. Outside, enjoy complete privacy and direct access to the waters edge, ideal spot to relax, watch the sunrise, or take in the city skyline across the lake. Located within walking distance to parks, schools, and shopping, this property offers a truly unique opportunity to live in one of the area's most coveted lakefront settings. (id:24801)
Right At Home Realty
3440 Riverspray Crescent
Mississauga, Ontario
Discover this exceptional residence in the prestigious Applewood Hills community of Mississauga, built by the renowned Shipp Corporation - a name synonymous with timeless quality and craftsmanship & remained the most sought - after residence of the most sophisticated Buyers to date. Featuring 4 bedrooms, 3 bathrooms, and a double-car garage, this elegant home is tailored for the discerning buyer who values both comfort and style. The lower level offers a separate entrance with a private one-bedroom suite, family room, and 3-piece bathroom ideal for an in-law suite, or welcoming guests. Perfectly positioned, you're just steps from shopping, top-rated schools, public transit, and a beautiful conservation area. An outstanding opportunity to own in one of Mississauga's most desirable neighbourhoods! (id:24801)
Royal LePage Elite Realty
17 Evesham Crescent
Brampton, Ontario
Welcome to this stunning, move-in-ready home in an established neighbourhood close to several schools, parks, and recreation facilities. This home has been thoughtfully renovated, with a full addition (2010) at the back adds to the living space. Every detail has been carefully considered, offering the perfect balance of style, comfort, and functionality. The spacious open-concept main floor features a gourmet kitchen designed with custom cabinetry, high-end stainless steel appliances, quartz countertops, and a large island, which is ideal for cooking, entertaining, and gathering with family. The main floor also includes office space with custom cabinetry and a main floor laundry. The spacious primary bedroom has a vaulted ceiling and an ensuite bathroom. Separate side entrance. Basement includes a kitchenette, bedroom, and a 4 pc bath, perfect for an in-law/nanny suite. (id:24801)
Century 21 Millennium Inc.
354 Plains Road W
Burlington, Ontario
Brand-New Built 2-Bedroom Private unit on Ground Floor with Fully Furnished & Private Entrance,No Shared Space at all.Flexible Short & Long Term stays Available. This luxury Reside-whether it's for a ,Business Trip, or Temporary Relocate available in the Heart of Aldershot Burlington!with insuite laundry, Full Bathroom, and kitchen Boasts Brand new S/S Appliances. Just 5 Minutes To *Aldershot GO Station* 5 Minutes To Maple view Mall, 15 Minutes Walk To the Stunning Royal Botanical Gardens (RBG)-40 Minutes to Toronto,45 Minutes to Niagara Falls, .Easy access to Highway 403/QEW. Close to McMaster University (local bus service)-Seamless travel across the GTA.(Rides can be provided if arranged in advance. Availability and pricing (if any) to be discussed and agreed upon prior to use. *2 Guest $210 & 3 Guest $275 Per Night* OR *( Premium Short-Term Lease with all-inclusive rental is Priced at $5,600 Per month :All utilities Included . Modern furnishings and stylish decor *Fully Equipped kitchen and Essentials *High-speed internet and smart TV *Ideal for Corporate Travelers, Professionals , Maximum stay: 30 Days , No long-Term leases available Maximum Occupancy Three(3) Guest, *PROPERTY FEATURES* Brand-New Built 2-Bedroom Private unit on Ground Floor with Fully Furnished & Private Entrance,No Shared Space at all. Perfect blend of comfort, style with Large windows Creating a Bright & Natural lightand convenience space inviting Ensure a restful night's sleep for your stay , Fully Furnished with modern décor * High-speed Internet , Smart TV * Fully Equipped kitchen with all essentials , Insuite Laundry * Free parking on premises*Family-friendly Neighbour hood. (id:24801)
Cityscape Real Estate Ltd.
701 Thompson Road S
Milton, Ontario
Welcome to 701 Thompson Road South, a Lindbrook 1500sqft semi-detached home in the highly desirable, family-friendly Beaty neighbourhood. Featuring 3 bedrooms, 2.5 baths, and parking for up to 3 vehicles, this home offers a spacious and functional layout. The bright eat-in kitchen boasts stainless steel appliances, warm-toned cabinetry and direct access to the fully fenced backyard with a deck perfect for entertaining. The main floor showcases a formal dining/living room, a cozy family room open to the kitchen, hardwood flooring, and big sunny windows that fill the space with natural light. Upstairs, you'll find 3 generously sized bedrooms including a primary retreat with a walk-in closet and ensuite with a separate tub and shower, plus a 4-piece main bath. The beautifully finished basement extends your living space with a large rec room featuring big windows, laminate flooring, and a laundry room. An energy audit was completed in 2012 and insulation was improved providing added comfort and efficiency. The roof, furnace and a/c were also completed at that time. With interior garage access and a great location close to parks, schools, and amenities, this home is move-in ready for the next family to enjoy. (id:24801)
Royal LePage Meadowtowne Realty
212 Creek Path Avenue
Oakville, Ontario
Welcome to 212 Creek Path Avenue, a beautifully updated end-unit townhouse in the heart of Lakeshore Woods, with a private driveway in one of Oakvilles most coveted family-friendly communities. This move-in-ready home blends modern elegance, thoughtful design, and unmatched convenience the perfect setting for your next chapter. Step Inside a Modern Masterpiece The open-concept main floor welcomes you with 6 American oak hardwood and abundant natural light. The newly renovated kitchen is a chefs dream, featuring a sleek waterfall island, premium gas stove, and stylish finishes. Flow seamlessly to the private backyard patio, ideal for entertaining or relaxing outdoors. Garden lovers will enjoy the custom vegetable and fruit garden a rare urban delight! Upstairs Retreat The spacious primary suite is your personal oasis, boasting a spa-inspired 5-piece ensuite with a soaker tub, glass shower, and generous walk-in closet. Two additional bedrooms offer space for family or guests. The redesigned laundry room features a new countertop and commercial sink, while the second bath dazzles with a modern vessel sink and matching counter. New light fixtures add a touch of elegance throughout. Versatile Finished Basement The fully finished basement offers a media room, kids area, private office, or fourth bedroomall enhanced by new laminate flooring and natural light. It also includes a redesigned cold room for storage. Outdoor Oasis Enjoy a large backyard with only one side neighbor, offering rare privacy for a townhouseperfect for gatherings or quiet mornings with coffee. Unparalleled Upgrades New LED pot lights and fixtures, Fully renovated kitchen and bathrooms, New basement flooring Kitec plumbing removed, Upgraded furnace with electrostatic filter, Owned hot water tank and furnace, Topped-up attic insulation, Irrigation and central vacuum systems, New garage door and sealed epoxy floor. (id:24801)
Times Realty Group Inc.
16 Zebra Trail
Brampton, Ontario
Beautiful 3+1 Bedroom, 3 Bath Semi-Detached Home in Prime Brampton Location! Welcome to this spacious and well-maintained 3+1 bedroom, 3 bathroom semi-detached gem, ideally situated just minutes from Trinity Commons, Brampton Civic Hospital, and Hwy 410 perfect for commuters and families alike! Step inside to a bright and updated eat-in family kitchen featuring a stylish glass backsplash, breakfast bar, stainless steel appliances, and a convenient walkout to the deck and backyard, ideal for entertaining or enjoying your morning coffee. The cozy main floor family room offers a vaulted ceiling and gas fireplace, creating a warm and inviting atmosphere. The upper level boasts a serene primary bedroom retreat complete with a walk-in closet and a 4-piece ensuite. Two additional generously sized bedrooms share the 4-piece main bathroom, providing plenty of space for the whole family. The partially finished basement offers endless possibilities! Currently there is a versatile extra bedroom and rec room, with unfinished space ideal for a potential in-law or income suite. Great opportunity in a family-friendly, ultra accessible neighborhood! (id:24801)
Century 21 Millennium Inc.
611 Pinegrove Road
Oakville, Ontario
Discover an exceptional investment opportunity in one of Oakville's most sought-after areas. This solid 2+1 bedroom, 2-bath brick bungalow is perfectly situated 5 minutes from Oakville's scenic Lakeshore. Enjoy being just close to Skilled Trades College of Canada, and within reach of prestigious, high-ranking schools such as Glen Abbey Park High School and Appleby College. Ideally positioned across from a vibrant shopping plaza, with public transit at your doorstep. This property offers both convenience and long-term potential. Bright and welcoming, the home features large windows throughout, allowing for an abundance of natural light in every room. The layout is functional and spacious, with a finished basement and ample storage. Outside, enjoy a detached garage and an extra-long private driveway - ideal for multiple vehicles. Currently tenanted, this is a turnkey investment in a high-demand area, with strong rental appeal and future upside. Whether you're expanding your portfolio or planning for future redevelopment, this prime Oakville address delivers location, convenience, and long-term value. (id:24801)
Exp Realty
12 Manorwood Court
Caledon, Ontario
Here Is Your Chance To Own A Piece Of The Popular North Hill! This 3 Bedroom, 3 Washroom Semi/Detached Home Is Located On A Quiet Neighbourhood Street, On The Perfect Sized Lot In One Of Bolton's Most Sought After Communities. Suited the Active Family - It Is Surrounded By Schools, Community Centers, Trails, Parks And Only A Short Distance To All Of You Retail Requirements. Whether It Is The Fabulous Location, The Spacious Primary Bedroom With Sitting Area, The Open Concept Feel Of The Main Floor W/The Cozy 2-Sided Gas Fireplace, Parking For 3 Or The Peaceful Backyard This Home Has Something For Everyone. (id:24801)
Realty Executives Plus Ltd
18387 The Gore Road
Caledon, Ontario
Discover That Form A Private Paradise, This Stunning Property Boasts Over 10,000 Square Feet Of Gorgeous Living Space On Almost 25 Acres Of Prime Land. Lovingly Cared For And Kept in Perfect Shape, This One-Of-A-Kind Home Mixes Classic Charm With Timeless Beauty. Step Inside To Enjoy Top-Notch Woodwork, Warm Solid Walnut And Cherry, And High Ceilings That Make Every Moment Feel Magical. Huge Floor-To-Ceiling Windows Fill The Rooms With Sunshine, Smoothly Leading Out To A Massive Terrace From The Main Bedroom, Living Area, Dining Space, And Prep Kitchen. Treat Yourself To The Pro Chef's Kitchen, Complete With A Classic Pizza Oven Ready To Impress Your Friends And Fire Up Amazing Meals. A Whole Floor Built For Fun And Games, Flowing Right Into A Backyard Oasis Like Your Own Private Resort, Full Of Endless Chill Vibes And Joy. The Smart Design Keeps Everything Flowing Easily, Plus There's A Separate Workshop And Lush Garden. Drive Through The Grand Gates, And Those Tall Trees Welcome You With A Peaceful Hug That You'll Never Forget. This Isn't Just A House It's A Smart Investment And The Ultimate Blend Of Cozy Indoor Luxury And Dreamy Outdoor Living. Grab This Once-in-A-Lifetime Chance To Dive Into Pure Bliss Book Your Private Showing Today And Walk Into A World Of Total Wow! (id:24801)
The Agency
20 Culture Crescent
Brampton, Ontario
Welcome to 20 Culture Crescent, a Beautiful 4 Bedroom Detached Home with 2 Bedroom Legal Basement Apartment in Fletcher's Creek Village. Pride of ownership shines throughout this well-maintained home. The main level features combined living and dining areas, a separate family room with a cozy gas fireplace, and a spacious eat-in kitchen with a walk-out to the rear patio-perfect for entertaining and everyday living. Additional highlights include: Solid wood staircase leading to generous sized bedrooms, including a primary suite with a walk-in closet and 4-piece ensuite. Inside access to the garage for added convenience, EV Charger in Garage. The 2 Bedroom legal basement apartment offers excellent rental income potential, making this property ideal for families or investors alike. The basement also includes ample separate storage space for the Homeowner. This home is truly move-in ready - don't miss your opportunity to own a versatile and income-generating home in a great location. (id:24801)
Homelife/miracle Realty Ltd
Main - 108 Armstrong Avenue
Toronto, Ontario
Welcome to this bright and well-maintained main floor apartment with a finished basement in one of Toronto's most convenient central neighbourhoods. The main floor includes a bedroom, living room, a washroom, and a spacious eat-in kitchen with a walkout to the backyard. The finished basement offers a second bedroom, a den, and a large laundry room with extra storage. This apartment features hardwood floors in the bedroom and living room, ceramic tile in the kitchen and washroom, and laminate floors in the basement. The kitchen includes quartz counters and generous cabinet and counter space. Parking for one vehicle in the garage is included in the rent. Tenants also have shared use of the backyard, suitable for gardening if desired, and you can even enjoy seasonal cherries from the cherry tree. Located just west of Dufferin Street between Bloor Street and Dupont Street, this home offers easy access to the Wallace Emerson Community Recreation Centre for swimming, fitness programs, and community events, Dufferin Mall for shopping, and both Dufferin Station and Lansdowne Station for quick subway access. (id:24801)
RE/MAX West Realty Inc.
B - 165 Russell Creek Drive
Brampton, Ontario
Amazing Walk Out Basement - 2 Bedrooms - One Bedroom Has A Bed And A Frame (Not Mattress) - Stainless Steel Appliances In Kitchen - 1- 3 Piece Washroom - 1 Car Parking Included If It Is One Family - Access To Hwy 410 Is Just 2-3 Minutes Away - Access To Public Transit - Ensuite Laundry (id:24801)
Homelife Optimum Realty
7471 Saint Barbara Boulevard
Mississauga, Ontario
Beautiful and well-maintained 4-bedroom semi-detached home available for lease from December 1, 2025. Located in a highly desired Heartland neighborhood close to plazas, shopping, grocery, transit, and top-rated schools. Minutes to Hwys 401, 407, 410, Heartland Town Centre, and Square One. Features double door entry, 9-ft ceilings, hardwood floors on main, oak stairs, upgraded kitchen with extended pantry and stainless-steel appliances. Spacious bedrooms, second-floor laundry, and an exclusive backyard. Includes 3 parking spaces. (id:24801)
Search Realty
27 Woodsview Avenue
Toronto, Ontario
WELCOME HOME! Step inside this bright and inviting 3-bedroom, 3-bath home perfectly located right across from Humber College and feel the warmth the moment you enter. The open-concept main floor is where family memories are made, with sunlight dancing across the hardwood floors and the comforting glow of the fireplace setting the tone for cozy evenings.The modern kitchen is a true showstopper featuring sleek quartz countertops, stainless steel appliances, and plenty of space for home-cooked meals shared with loved ones. From the living room, walk out to your covered deck an outdoor retreat where summer barbecues, laughter, and quiet morning coffees come naturally.Upstairs, the spacious bedrooms offer comfort and calm, while the finished basement adds room for movie nights, hobbies, or a home office. Step outside and you'll find yourself minutes away from Etobicoke General Hospital, the new Finch West LRT, parks, grocery stores, restaurants, Woodbine Mall, and major highways (427, 401, 27) everything you need, right at your doorstep.Whether you're a growing family, an investor, or simply someone who values convenience and comfort, this is more than just a house it's the beginning of your next chapter. (id:24801)
Lpt Realty
1157 Restivo Lane
Milton, Ontario
Client Remarks Welcome to the charming Townhome at 1157 Restivo Lane, crafted by the esteemed builder Great Gulf, and nestled in the heart of the prestigious Ford Community. This stunning property boasts nearly 1800 sqft of open-concept living space, offering four generously-sized bedrooms, luxurious full bathrooms upstairs, a convenient main-floor powder room, and an additional bathroom in the versatile basement perfect for family gatherings or hosting guests/in-laws. Step inside to discover a bright and airy kitchen with dining and living room, enjoy the morning/evening tea on the deck area overlooking a private lawn which also has an access from the Garage. The neighborhood is both secure and family-friendly, with parks, top-rated schools, shopping centers, and essential amenities all within easy reach. This exquisite residence seamlessly combines comfort and functionality, ensuring that every moment spent here is filled with joy and satisfaction. Future homeowners will undoubtedly fall in love with everything this delightful home has to offer.1761 As per MPAC. (id:24801)
RE/MAX Real Estate Centre Inc.
118 Bonham Boulevard
Mississauga, Ontario
Fantastic Location Near Go Station . Move In Ready, 3 Bed House In The High-Ranking Vista Heights School District!. Kitchen Featuring Granite Counters, Custom Backsplash, Ss Appliances, Hardwood Fl, Fenced Back Yard. 1 Full Bathroom on Main and 1 full bathroom in the basement. Steps To Streetsville Go, French Immersion Elementary & Secondary School. Close To 401 & 403, Heartland Shopping. Stroll To Streetsville Village Shops, Restaurants, Pubs, Cafes & More. (id:24801)
Right At Home Realty
2112 South Millway
Mississauga, Ontario
WOW *** NEW ADDITION WITH 4TH BEDROOM, 4 PIECE BATH AND SEPARATE ENTRANCE ON MAIN FLOOR.*** A Fantastic Opportunity! Welcome to this unique 4 bedroom raised bungalow, perfectly situated in the highly desirable area of Erin Mills, on a generous lot 50 x 120. This property offers endless potential, whether you're looking for investment, space to accommodate an extended family, or the possibility of an in law or nanny suite, this well designed addition includes 4th bedroom with walk in closet, 4 piece washroom and separate entrance. Perfect for guest, office use or private use. It's a space that can adapt to your own needs. The main floor boasts a bright and spacious open concept living and dining room and modern upgraded kitchen. Featuring a large island, granite counter tops, and ceramic backsplash, 2 main floor 4 piece bathrooms for convenience. Many upgrades. Hardwood floors, interior doors, windows, doors, fully finished basement. Beautifully landscaped, private deck and yard, large space for entertaining guest, gardening and play. The exterior is Brick and High End Hardie Cement Board siding, accented by soffit lighting. This home offers functional multi-purposes layout with modern features in move-in condition. Convenient location, close to shopping, dining, transit. A rare gem in prime location! It is truly everything you need for comfortable living in Erin Mills. (id:24801)
Homelife/response Realty Inc.
70 Colonel Bertram Road
Brampton, Ontario
S-T-U-N-N-I-N-G executive home on a 67 ft wide lot with 3 car garage and finished basement with ensuite and full kitchen, located in one of Brampton's most prestigious neighborhoods! This approx. 5000 sqft home (3424 sqft above grade + finished basement) has been tastefully upgraded throughout. Welcoming foyer opens to separate living and dining rooms with coffered ceilings and bay window, main floor office with walk-out to yard, hardwood flooring on both levels, and a main floor laundry room with garage access. Gourmet kitchen with high-end stainless steel appliances, granite countertops, marble backsplash, and new sliding patio doors leading to a beautifully landscaped backyard. Upstairs features a spacious primary bedroom with a 5 pc ensuite and jacuzzi, 3 additional large bedrooms each with ensuites attached, plus a den and 2 full 4 pc baths. The professionally finished basement includes a full kitchen, living area, bedroom, and a large walk-in bathroom perfect for extended family or as a nanny/in-law suite. Numerous upgrades include a new 200 amp electrical panel, new pot lights, new window coverings and curtains, new security system with cameras, new sprinkler system, new washing machine, new appliances, and over $30K in new landscaping. Over $100,000+ spent on recent improvements. HUGE 67 ft wide x 122 ft deep lot with interlocking stonework, gardens, lighting, and fenced yard w/ new Gazebo. Close to top-rated schools, parks, shopping, and transit. Truly a rare find in an established and sought-after community. Seeing is believing! (id:24801)
Royal LePage Flower City Realty
121 Denbigh Crescent
Toronto, Ontario
Welcome To This Fantastic 3-Bedroom Brick Bungalow With Attached Garage With5 Car Parking On Driveway. Well Maintained Original Home With Approx. 7-8 Years Old Roof Newer Casement Windows. Oak Kitchen Cabinet And Renovated Main Bathroom With Jacuzzi Tub. High Efficiency Furnace And 100-Amp Electric Service. Home Features Separate Entrance To Partially Finished Basement Having 2 Kitchen And Wood Burning Fireplace With Huge Rec Room. Great Neighbourhood Close To Every Amenity. Shopping Schools, And York University, Public Transit, Highways, Hospitals And Parks. *** EXTRAS *** Central Vaccuum (id:24801)
Sutton Group-Tower Realty Ltd.
67 Baycliffe Crescent
Brampton, Ontario
Just Steps To Mount Pleasant Go Station. Stunning Freehold Townhome with No Fees! , Spacious 3+1 bed, 3 bath home in a family-friendly neighbourhood. Walk out Finished Family Room w/o to backyard. Thoughtfully walkout designed layout with Main level features a large foyer with garage access and a versatile bedroom with walk-out to a fully fenced back yard. Open concept The second floor offers a bright living room, powder room, and a kitchen with stainless steel appliances and ample counter space with large windows for natural light. Upstairs you'll find 3 generous bedrooms, a full main bath, and a primary suite with private ensuite and walk-in closet. (id:24801)
Intercity Realty Inc.
2 - 120 Frederick Tisdale Drive
Toronto, Ontario
Welcome home! This modern townhome is in the heart of Downsview Park and sits right in front of Stanley Green Park which has tennis & basketball courts, a playground, outdoor gym, skate park and more! The bright and functional layout is enhanced by upgraded plank wood floors, quartz counters, custom island, heated flooring in the bsmt, and three large terraces. The property is also steps to the 240-acre Downsview Park, The Hangar sports complex, additional playgrounds, and trails. Just minutes to Hwy 401/400, Humber River Hospital, York University, and everyday shopping at Metro, Costco, & Yorkdale Mall. With transit, schools, and all amenities nearby, this stylish home delivers both luxury and unbeatable location. Act Fast! (id:24801)
Royal LePage Signature Realty
123 Bowie Avenue
Toronto, Ontario
Tastefully Renovated 2+1 Bedroom, Detached Home Situated On A Quiet Street Just Steps To All Eglinton West Has To Offer! Modern Finishes Throughout With A Walkout To The Deck and Sunfilled, South Facing Backyard. Detached Garage Can Be Used As A Workshop Or As Large Extra Storage Space. Finished Basement Has Separate Entrance For Potential Walkout or Income Use. Easy Access To Public Transit, Restaurants, Shops and More! (id:24801)
Forest Hill Real Estate Inc.
72 Starhill Crescent
Brampton, Ontario
This legal finished basement offers 2 spacious bedrooms with a private entrance, ensuring complete privacy. Features include an open-concept kitchen with ample storage, ensuite laundry with washer and dryer, and appliances including a fridge, and stove. Located in a quiet, safe neighborhood within access to schools, close to parks, Brampton Civic Hospital, shops, and convenient public transit options. The area is ideal for responsible tenants seeking a peaceful and comfortable living environment. This is a pet-free and smoke-free property, with a quiet landlord dedicated to a positive rental experience. Utilities are shared at 30%, with the tenant responsible for their portion. (id:24801)
Royal LePage Associates Realty
3 Locarno Street
Brampton, Ontario
Legal basement with 2 beds, one bath, kitchen etc. Freshly painted. Brand new Vinyl flooring throughout. No Carpet. Completely Independent & private side entrance. Simply walking distance to all School types i.e. Elementary, Middle or High School. Steps away from Mosque, Gurdwara and Trinity Common Mall. Steps away from Soccer center, Bus Stop & Park. 2 Mins drive to HWY 410. You literally can't go wrong with this property whatsoever. One parking spot included in the rent. Tenant pay 30% all utility. ** This is a linked property.** (id:24801)
Homelife/miracle Realty Ltd
160 Darras Court
Brampton, Ontario
Great Location Great Price for This Beautifully Renovated Townhouse Show Like a Model Home from Top To Bottom. Spacious Rooms, With Large Living Space Featuring: Cathedral Ceilings - No Carpets In The Home - Laminate Flooring Throughout - 3 Full Washrooms! You will Love the Modern Large Eat in Kitchen W/ Quartz Countertops, Large Over the Sink Window, Centre Island, And Stainless Steel Appliances; Overlooking the Lower Level Family Room and has a convenient Pantry with Stackable Laundry; Family Room has Large Picture Window and door to Private Backyard Patio. Spacious Bedrooms with Closets. Renovated Washrooms on all Levels. Finished Basement In-Suite 3 Pc Bath, Great Office Or Guest Suite. Ready To Move In. Access To The Garage From Inside The House. Garage Perfect for Storage & Car W/ Garage Opener & Remote, Plus 1 Driveway Parking Spot (Total 2 Parking)- Great Family Friendly Neighborhood, Walk to Schools, just Min's to Bramalea Go Station, Steps to Public Transit, All Nearby Amenities: Bramalea City Centre, Tim Hortons, Restaurants and 407; 410 Hiway. (id:24801)
Royal LePage Real Estate Associates
Lower - 181 Third Line
Oakville, Ontario
Welcome to this beautifully maintained and spacious side-split home, offering comfort, functionality, and flexibility for the modern family. Thoughtfully designed, this residence features bright, open-concept living areas and a versatile layout that accommodates both family living and multi-generational needs. The main level boasts a sun-filled living and dining area with large picture windows that fill the space with natural light. The adjoining kitchen offers plenty of counter and storage space, making it ideal for everyday cooking and entertaining. A few steps down, the lower level features a private, separate entrance, leading to a well-appointed living space complete with a modern three-piece bathroom, a bright above-ground bedroom with a large window, and a newly installed kitchen with sleek stainless steel appliances, an excellent setup for extended family, guests, or potential rental income. Upstairs, you'll find comfortable bedrooms with generous closet space and a clean, updated family bathroom. The exterior is equally appealing, with a large, well-kept yard perfect for children, pets, or weekend barbecues. Nestled in a prime lakeside neighborhood near Coronation Park, this property offers a charming view of the lake from the street and a lifestyle of relaxation and convenience. Enjoy morning walks by the water, picnics at the park, or short commutes thanks to easy access to the GO Train, QEW, and nearby shopping, dining, and schools. Don't miss this rare opportunity to own a move-in-ready home in one of the areas most desirable and family-friendly communities! (id:24801)
Royal LePage Signature Realty


