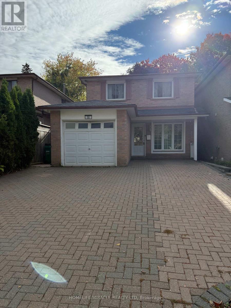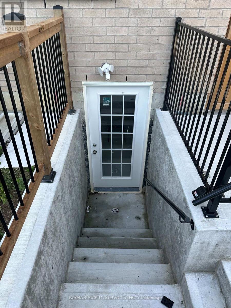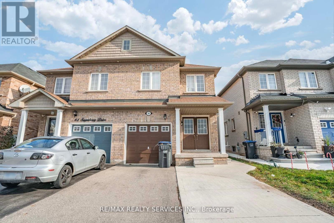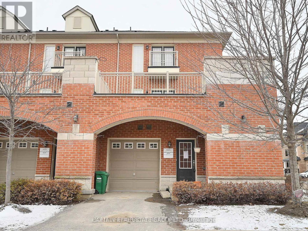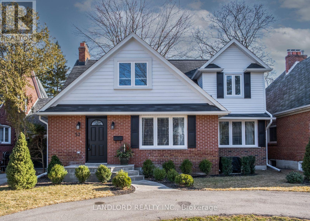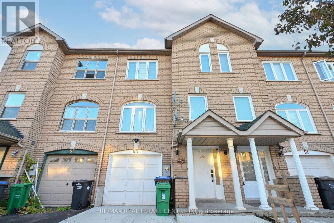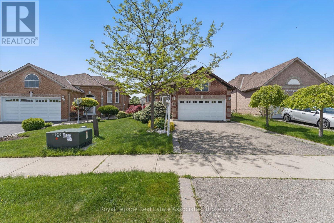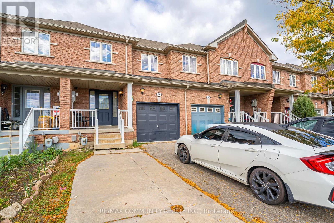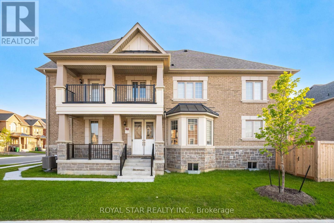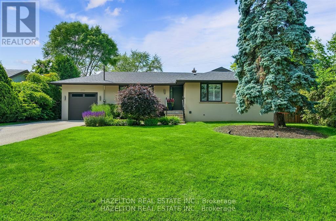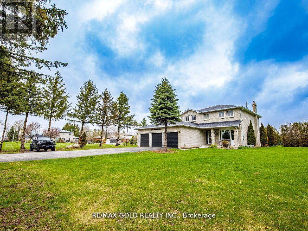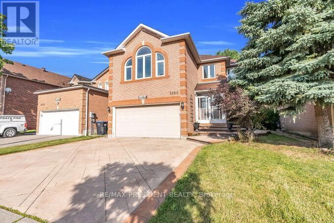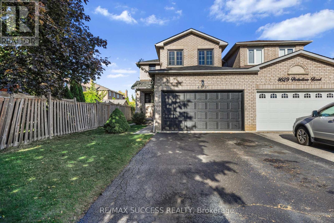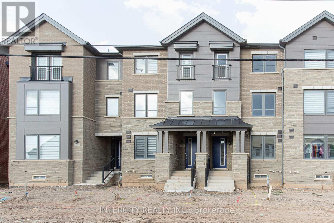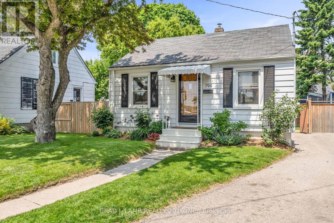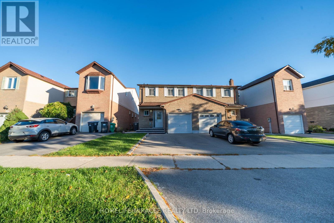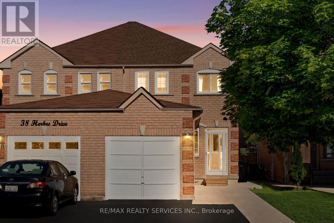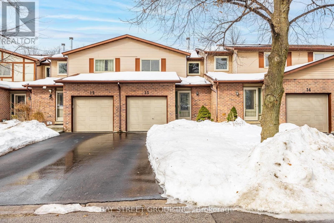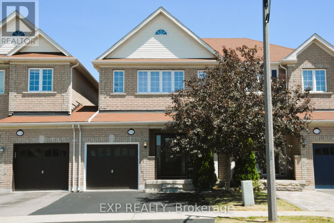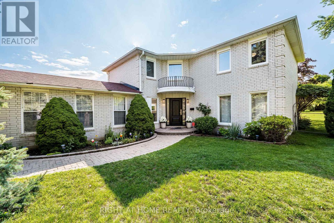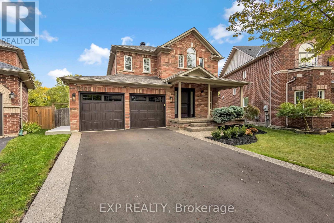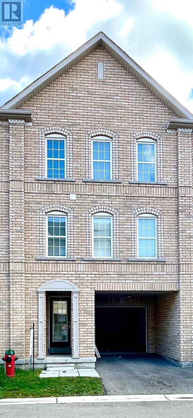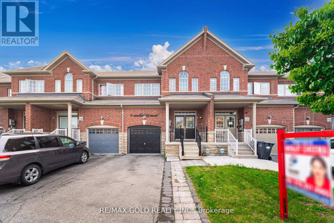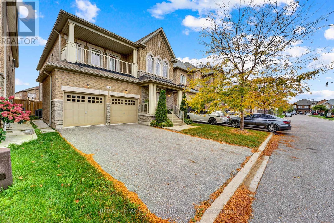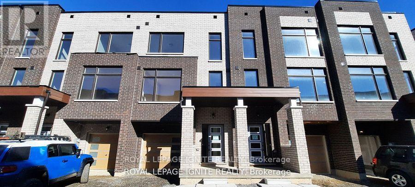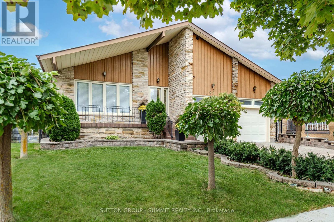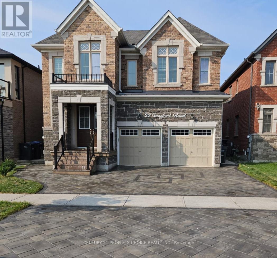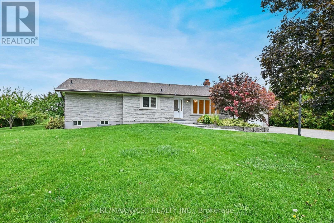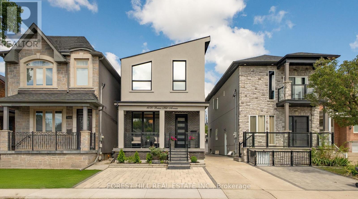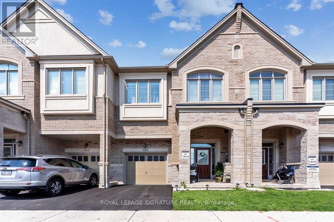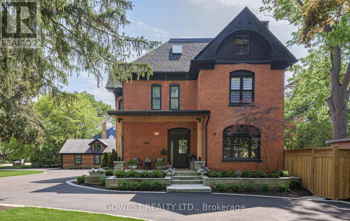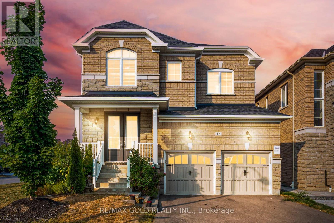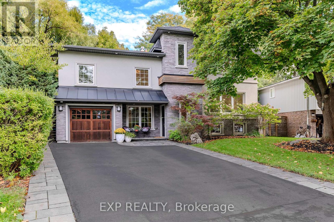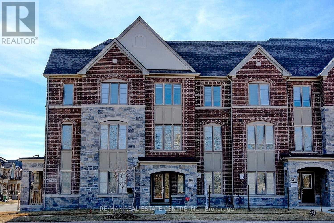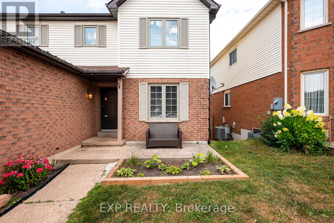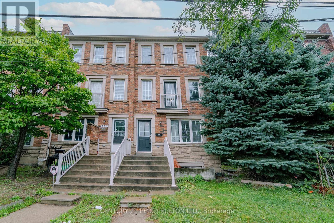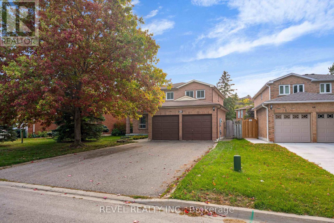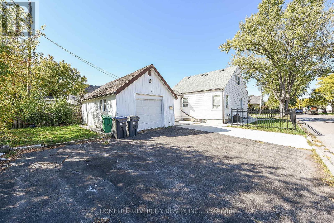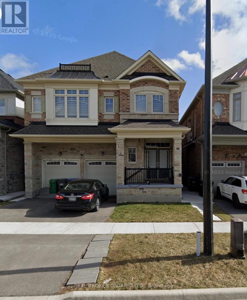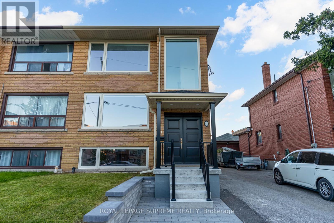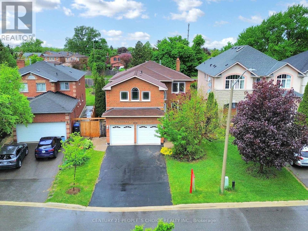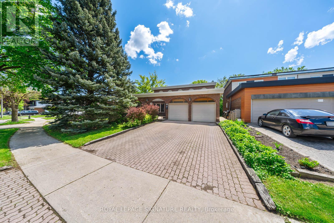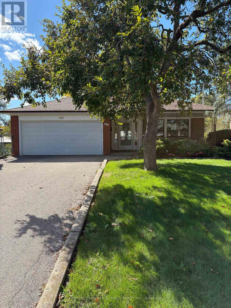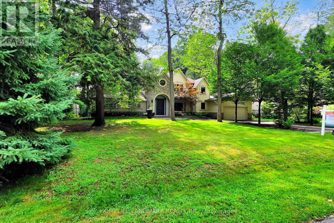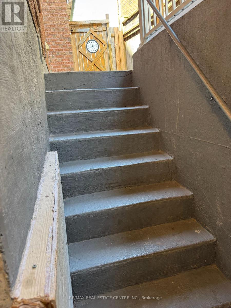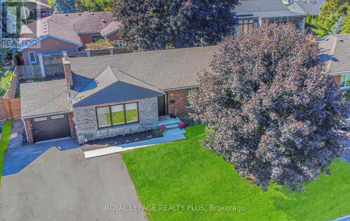32 Barrington Crescent
Brampton, Ontario
Beautiful 3+2 bedroom home perfect for families or investors! Upgraded top to bottom with modern finishes and a functional layout. Bright kitchen with sleek appliances, spacious living room with large new windows, and a custom-built main floor office. Hardwood on main, laminate upstairs and basement. Upper level offers 3 spacious bedrooms including a primary with 3-pc ensuite plus another full bath. Finished basement with 2 bedrooms provides great income potential. Private backyard oasis ideal for entertaining with covered sitting area and stamped concrete. Located in a sought-after area close to top schools, parks, transit, shopping, and quick access to Hwy 410 & 401. Large driveway and unbeatable location a must-see! (id:24801)
Homelife/miracle Realty Ltd
Bsmt - 21 Divers Road
Brampton, Ontario
New Basement apartment for rent 2 bedroom and one washroom (id:24801)
RE/MAX Realty Services Inc.
38 Donald Stewart Road
Brampton, Ontario
This charming and spacious 3-bedroom, 2.5-bathroom home is located in the highly sought-after Northwest Brampton area. It features a modern and open-concept layout, perfect for comfortable living and entertaining.3 generously sized bedrooms with ample closet space.2 full bathrooms plus a convenient powder room on the main floor. Modern kitchen with stainless steel appliances, granite countertops.Bright and airy living room with large windows and hardwood flooring. Unfinished basement with plenty of storage space.Attached single-car garage plus additional driveway parking.Private backyard, ideal for relaxation and outdoor activitiesNearby Amenities: Close to schools, parks, shopping centres, and public transit (id:24801)
RE/MAX Skyway Realty Inc.
59 Sugarberry Drive
Brampton, Ontario
Gorgeous 1-Bedroom Basement Apartment Available for Lease in the Desirable Credit Valley Area!This spacious and well-maintained basement features a family-sized kitchen and a private entrance. Enjoy a comfortable layout, perfect for singles or couples. Conveniently located close to schools, public transit, shopping, and a kids park just steps away at the end of the street this home offers both comfort and convenience in a sought-after neighborhood. (id:24801)
RE/MAX Realty Services Inc.
151 Redgrave Drive
Toronto, Ontario
Oversized Bungalow In Prime Etobicoke Location! One Of The Largest Bungalows In The Area! This Well-Maintained Home Features A Spacious And Functional Layout With 3 Large Bedrooms, A Rare Ensuite Washroom, And A Bright Open-Concept Living And Dining Area With Strip Hardwood Under Broadloom And Walk Out To Newer Deck. The Large Eat-In Kitchen Offers Plenty Of Space For Family Meals. Enjoy A Double Car Garage, Wide Driveway, And A Separate Side Entrance Leading To A Massive Basement With Endless Potential Perfect For An In-Law Suite, Rental Unit, Or Extended Family Living. Large Cold Storage Room. Rec Room With Fireplace. Conveniently Located Close To Major Highways, Transit, Shopping, Schools, And Parks. This Is A Rare Opportunity To Own A True Oversized Bungalow In A Sought-After Etobicoke Neighborhood. Don't Miss Out! (id:24801)
Royal LePage Realty Centre
22 - 2510 Countryside Drive
Brampton, Ontario
Welcome To This Beautifully Maintained End-Unit Townhouse Offering Three Bedrooms And Three Full Bathrooms, Ideal For Families Or Professionals Seeking Space And Comfort. Step Into A Large Kitchen Featuring Granite Countertops, Stainless Steel Appliances, And Direct Access To One Of Two Private Decks One At The Front And An Open Terrace At The Back, Perfect For Entertaining Or Relaxing Outdoors. The Primary Bedroom Includes A Private Ensuite Bathroom, While The Second And Third Bedrooms Are Well-Sized, Offering Ample Space For Family Or Guests. Located In A Prime Area, This Home Is Just Steps Away From Grocery Stores, Fast Food Chains, And Essential Amenities. Enjoy Easy Access To Major Highways, Making Your Daily Commute Quick And Convenient. Basement Is Included In The Lease. (id:24801)
Captain Real Estate Group Ltd.
53 Wilgar Road
Toronto, Ontario
Welcome To The Kingsway Living! 53 Wilgar, A Recently Renovated & Professionally Managed Gem. Boasting 4 Well Sized Bedrooms, 3 Baths, Blending Modern Finishes With Classic, Timeless Touches! Create Culinary Delights In The Open Concept Chef's Kitchen, Flowing Directly Into The Spacious Family Room, With Walk Out To Backyard. Make Use Of The Large Mudroom W/ Separate Entrance, Or Relax Under The Covered Porch. Stroll Along Bloor To Take In Its Unique Shops & Restaurants, Conveniently Located Near Subway, Rec Centre W Pool & Skating, Parks, Great Schools. Its All Here At 53 Wilgar! (id:24801)
Landlord Realty Inc.
93 Provincial Place
Brampton, Ontario
Welcome to this stunning freehold townhome, perfectly located just steps from the beautiful Professors Lake and beach! This recently painted and well-kept home exudes warmth and positive vibes throughout. Featuring an upgraded kitchen with modern appliances, stylish lighting, and premium hardwood floors with iron spindles, it offers both comfort and elegance. Enjoy a spacious open-concept layout with soaring 12+ ft ceilings in the dining and living area, and a walkout to a large upgraded deck overlooking an oversized backyard your private outdoor paradise! The extended driveway accommodates 34 cars. Nestled on a quiet, family-friendly street with excellent connectivity, this home is close to top schools, parks, scenic trails, and all major amenities. A perfect blend of style, space, and convenience! (id:24801)
RE/MAX Real Estate Centre Inc.
65 Summerfield Crescent
Brampton, Ontario
Welcome to 65 Summerfield Cres, Located In The Lovely Brampton West Community. This Well Maintained Raised Bungalow Has Been Cared For By Its Original Owners Since 1997. The Home Features Two (2) Main Floor Bedrooms + One (1) Lower Level Bedroom, As Well As Two (2) Full Bathrooms. The Main Floor Was Renovated In 2019 - Engineered Hardwood Flooring, Paint, New Appliances, Custom Cabinetry, As Well As Quartz Countertops And Tile Backsplash. The Pie-Shaped Lot Stretches To 50 Feet Along The Rear And Features A Two-Tiered Deck In The Backyard. Clean Inspection Report Is Available For Viewing. (id:24801)
Royal LePage Real Estate Associates
10 Tanasi Road
Brampton, Ontario
Welcome to this beautifully updated 4-bedroom, 4-washroom townhouse in a highly desirable neighborhood close to top-rated schools, parks, shopping, and amenities. The main floor offers an open-concept design with pot lights, LED lighting, and fresh paint throughout. The modern kitchen features stainless steel appliances, granite countertops, a breakfast bar, and ample storage. Walk out to a fully fenced backyard, perfect for entertaining or family time. Convenient inside access from the hallway to the garage adds everyday ease. A new solid wood staircase with an upgraded banister and elegant wrought-iron double-picket design leads to spacious bedrooms and renovated baths. The finished basement provides additional living space complete with a full washroom, kitchenette, and room that can be used as a bedroom, recreation, or family room. Move-in ready with style, comfort, and flexibility for todays modern living. (id:24801)
RE/MAX Community Realty Inc.
Upper - 1 Bushwood Trail
Brampton, Ontario
welcome to nestled in charming corner lot, Wow this is must see!! This exquisite detached home offers an ideal blend of comfort and luxury boasting of 4 bedrooms ,3 full spa like washrooms are connected to the bedrooms for convenience, the kitchen is full of opulence and sleek aesthetic stainless steel appliances, quartz counter tops, glossy cabinetry beauty with the breakfast area, living room, office room, family room are on main floor enhanced beauty by electric blinds with modern doors and hardwood floor, Privacy of fenced backyard,. This stunning home indulge in relaxation on spacious walking balcony on beside the bedroom, perfect for enjoying quality time ,Double car garage and 4 car parking available, unfinished basement , the tenants will need to give 100% utilities. (id:24801)
Royal Star Realty Inc.
1171 Tisdale Street
Oakville, Ontario
Stunning And Spacious, This Open Concept Bungalow On A Quiet Street In Desirable Southwest Oakville Has Been Renovated Throughout. With Wonderful Curb Appeal, This Home Is Set Back On A Pie-Shaped Lot That Widens To Almost 90 Ft At Rear. Professionally Landscaped Backyard Is An Entertainer's Dream With Inground Pool, Cabana And The Added Bonus of An Irrigation System! The Finished Basement Adds To Living Space With Generous Recreation Room And An Extra Bedroom. Bonus feature is the separate back entrance to the the basement! Modern Gas Fireplace (2021) to Cozy Up To, Renovated Ensuite Bathroom (2025), Stainless Steel Fridge, Cook Top, Oven, Dishwasher; Washer And Dryer; Electric Light Fixtures; Window Coverings; Central Vacuum And Attachments; Pool Equipment And Safety Cover. Second Bedroom Is Currently Used As A Home Office And Den. (id:24801)
Hazelton Real Estate Inc.
18555 Hurontario Street E
Caledon, Ontario
This beautifully renovated detached home in Caledon Village offers the perfect blend of comfort, space, and privacy on a large 0.81-acre lot along Hurontario Street. Featuring 4 spacious bedrooms and 3 bathrooms, the home has been upgraded with new pot lights, fresh paint, modern flooring, and a brand new staircase with elegant iron pickets. The upgraded kitchen boasts granite countertops and stainless steel appliances, while the layout includes separate living, dining, and family rooms, with a cozy fireplace adding a classic touch. Ideal for car enthusiasts, the property includes a 3-car garage and parking for over 10 vehicles. Enjoy two walkouts to a large deck overlooking a private backyard with mature pear and apple trees, backing onto town-owned parkland with no immediate neighbors behind. The finished basement is perfect for entertaining, featuring a pool table and a spacious rec room. An additional 2 acres of vacant land located directly behind the property, owned by the Town of Caledon, is also currently for sale. Interested buyers are encouraged to conduct their own due diligence regarding this potential opportunity also An added bonus this home can operate as an unlicensed daycare for up to 5 children, and with the appropriate licensing, it has the potential to accommodate more than 6 children. (id:24801)
RE/MAX Gold Realty Inc.
1466 Willowvale Gardens
Mississauga, Ontario
Bright, functional and move-in ready 5+1 bedroom, 5-bathroom home perfect for families who need both room to grow and flexible living space. The main level features open-concept living and dining areas with hardwood floors, a warm family room with a fireplace, and a large kitchen with walk-out access to the backyard. Upstairs, a bright skylight brings natural light into the hallway, leading to five spacious bedrooms. The primary bedroom offers a walk-in closet and a spa-like ensuite that includes a Jacuzzi tub and steam shower. Two of the secondary bedrooms shares a thoughtfully designed Jack and Jill bathroom, perfect for siblings. Theres also a bonus room with its own staircase perfect for a home office, study or playroom. Downstairs, the finished basement adds even more functionality with a full second kitchen, bar, bedroom, and full bathroom. A solid concrete driveway offers ample parking and fully fenced yard offers privacy and space for outdoor enjoyment. Central vacuum and built-in- microwave are being sold as-is. (id:24801)
RE/MAX President Realty
4631 Penhallow Road
Mississauga, Ontario
MOTIVATED SELLERS: Welcome to 4631 Penhallow Road, This beautifully renovated residence boasts 1,787 sqft above grade with tasteful and high-end finishes throughout. This move-in-ready home was renovated in 2025 showcasing 3 brand new washrooms, luxury flooring, and sleek LED pot lights, creating a bright and inviting atmosphere in every room. The heart of the home is the gourmet kitchen, featuring a Quartz countertop[2025], Quartz backsplash[2025], new hood range[2025], and modern faucets perfect for both everyday living and entertaining. Every detail has been thoughtfully updated, including new receptacles and switches 6-panel doors, and fresh paint in the elegant Alabaster shade[2025], giving the home a clean and timeless look. Interior upgrades include all-new baseboard trims, removal of the main floor popcorn ceiling for a smooth, contemporary finish, 3 newly replaced windows[2025], along with brand new Aria vents[2025] throughout the home. The renovated staircase with custom iron pickets[2025] adds a striking architectural touch, while the new chandelier and outdoor lighting[2025] enhance both interior charm and exterior curb appeal. Additional highlights include a new steel front door for added security and style, and brand new roof shingles[2025]for long-lasting durability. This is a rare opportunity to own a thoughtfully updated home in one of Mississauga's most desirable neighbourhoods. The Neighbourhood offers a blend of residential comfort and accessibility, making it a desirable location for families and professionals alike. Enjoy The Ultimate In Convenience With Top Amenities Just Steps Away, Including Heartland Town Centre, Upscale Shops, BraeBen Golf Course, School, Transit, 401 & 403 Hwys, Home Depot, Costco, And The Famous Square One - All At Your Doorstep! Driveway has been resealed[Aug 2025] (id:24801)
RE/MAX Success Realty
3273 Sixth Line
Oakville, Ontario
Brand New Builder Inventory Home! Executive Freehold Townhome! No maintenance fees! Never lived in 1,914 Sq.Ft. loaded with builder upgrades, including, Kitchen backsplash, quartz countertops, porcelain floor tiles 12 x 24, quartz countertops w/undermount sinks in primary ensuite and main bathroom, 60 inch electric fireplace with custom wall panel cabinetry, hardwood flooring in great room, stained oak railings, metal pickets, and painted risers! Close to all amenities; shopping; schools, and parks. Close to 3 major highways and approx 15 min drive to Oakville GO Train Station. (id:24801)
Intercity Realty Inc.
794 The Queensway
Toronto, Ontario
Future-forward location surrounded by rapid redevelopment. Unlock value today and tomorrow. This charming, lovingly maintained home has been held in the same family for generations and is now ready for its next chapter. Nestled in a crescent-style loop for added privacy and easy parking, in the heart of a dynamic growth corridor where everything else is going vertical. A rare freehold opportunity on a street that's quickly transforming. Skip the condo fees and hold your own land in a vibrant, transit-connected community. Move-in ready with a pre-listing inspection showing true pride of ownership. The spacious backyard offers room to relax, expand, or bring your vision to life. Zoned Commercial Residential (CR), this property offers added flexibility for future use, income potential, or redevelopment. Whether you're starting out or investing in whats next, this is a home today and a smart play for tomorrow. (id:24801)
Brad J. Lamb Realty 2016 Inc.
613 Galloway Crescent
Mississauga, Ontario
Beautiful, lovingly maintained semi-detached home in a quiet, family-oriented neighbourhood! This bright and spacious residence features four sun-filled bedrooms with hardwood floors and a finished rec room that can be used as an additional bedroom or family room. Enjoy a modern, updated kitchen and a warm, inviting ambiance throughout. With its stylish upgrades and ideal location close to schools, parks, shopping, and amenities, this home offers the perfect blend of comfort, functionality, and convenience. (id:24801)
Homelife/miracle Realty Ltd
40 Herkes Drive
Brampton, Ontario
Welcome to 40 Herkes Drive - A Turn-Key Gem in Brampton's Desirable Fletcher's Valley! Step into this beautifully renovated home where modern elegance meets everyday functionality. This sun-filled residence offers a seamless open-concept layout ideal for family living and entertaining. The home boasts brand-new laminate and ceramic flooring, refinished oak staircase with sleek iron pickets, and fresh paint throughout, giving it a truly move-in-ready feel. The heart of the home-the kitchen-has been completely updated with quartz countertops, stylish cabinetry, and a centre island, perfect for casual dining or entertaining. Upstairs, the spacious primary bedroom features two closets and a spa-inspired 3-piece ensuite-a rare luxury at this price point. The secondary bedrooms are generously sized and share a modern, updated bathroom. Enjoy a low-maintenance backyard with a concrete patio, perfect for BBQs, kids, or pets. The finished basement includes a full bathroom and offers endless possibilities-whether as a future in-law suite, a rec room, or an income-generating rental. Situated just minutes from highly-rated schools, scenic parks and trails, and easy access to Hwy 407 & 401, this home is ideal for growing families, professionals, or savvy investors (id:24801)
RE/MAX Realty Services Inc.
13 - 1232 Guelph Line
Burlington, Ontario
Welcome! 3+1 Cozy Bedrooms Town House. Featuring Easy Access To Area Amenities.3 Mins Drive To 403 & Beside The Bus Stop Too. A Well Maintained 15 Units Corporation That Offers The Lowest Maintenance Fee On The Area. A Quiet Neighborhood Raising Family. It Comes W/ An Exclusive Backyard Good Size Backyard. There Is An Additional Bedroom In The Basement & Cold Cellar.Well Presented Property W/ Laminated Flooring Throughout. A Must See. (id:24801)
Bay Street Group Inc.
116 Goldham Way
Halton Hills, Ontario
This stunning freehold with $0 condo-fees townhome in a prime Georgetown location offers unparalleled convenience and comfort with no maintenance fees and a thoughtfully designed layout. Step inside and discover generous sized rooms throughout, creating an airy and inviting atmosphere on the main floor and finished basement. The upper level boasts convenient laundry, while the fully finished basement, complete with a 3-piece washroom, provides versatile extra living space. Outside, enjoy a, fenced backyard with a patio, perfect for entertaining or relaxing, and the added convenience of direct garage access to the backyard. Parking is a breeze with a single-car garage and a 2-car side-by-side driveway. This meticulously maintained home reflects true pride of ownership and is ideally situated just minutes from the 401, 407, walking distance from shopping, places of worship, parks, and top-rated schools. Fridge and stove have knock-knock function to turn on the light by tapping on the glass. The hot water tank is owned and 1 year old. Furnace is from 2010. Front door has been upgraded in 2025. The house has been recently painted in neutral colours. Patio is made from composite material making it kid-safe, durable and maintenance free. This truly turn-key property is ready for you to move in and enjoy. Seize this opportunity! (id:24801)
Exp Realty
3981 Mahogany Row
Mississauga, Ontario
Exceptional Opportunity To Own A Refined Executive Home In A Prime Location. Updated 4+1 Bedroom Executive Residence Featuring A Double-Car Garage And A Fully Finished Basement, Situated On An Expansive Lot At The Border Of Etobicoke And Mississauga.The Main Level Has Been Completely Renovated In 2024 And Showcases A Modern Kitchen With Brand-New Cabinetry, Quartz Countertops, A Stylish Backsplash, Pot Lights, And A Full Suite Of Stainless Steel Appliances. Enjoy The Warmth Of A New Electric Insert Fireplace And Solid Hardwood Flooring Throughout The Main And Second Floors.The Basement Offers A Cozy Retreat With Vinyl Flooring, A Luxurious Bathroom Featuring A Freestanding Luxury Massage Bathtub And A Spacious Additional Bedroom. Other Recent Updates Include Some New Windows (2024), An Upgraded Second-Floor Bathroom With A New Washer And Dryer, A Central Vacuum System, And A Cold Room For Added Convenience.Step Outside To A Backyard Oasis Adorned With A Variety Of Fruit Trees: Cherry, Sour Cherry, Apple, Pear, And Plum As Well As A Vineyard, Black Currant Bushes, And A Charming Vegetable Garden. Four Storage Sheds Provide Ample Space For All Your Gardening And Outdoor Needs.Perfectly Located Just Steps From The Etobicoke Creek Trail, With Easy Access To Major Highways, Public Transit, Downtown Toronto, Square One Shopping Centre, The Mississauga Transitway, And Pearson International Airport.I Should Also Mention The Presence Of Highly Rated School In The Neighbourhood (ex.St. Martha & Mary). This Is A Rare Opportunity To Own A Meticulously Maintained And Thoughtfully Upgraded Home In A Sought-After Location.Don't Miss It! (id:24801)
Right At Home Realty
2403 Whitehorn Drive
Burlington, Ontario
Welcome to 2403 Whitehorn Drive - a beautifully maintained Sundial-built home nestled on one of Orchards most quiet, family-friendly streets. Situated on an impressive 5,500 sq.ft. pie-shaped lot backing onto peaceful greenspace, this residence offers nearly 2,700 sq.ft. of finished living space. The home features a thoughtful layout with 4 bedrooms and 3.5 bathrooms. Every bedroom is generously sized, with professionally designed closet organizers for maximum storage. Custom drapes and California shutters add a touch of elegance throughout. An extensive interior renovation showcases modern hardwood flooring, updated trim, a refreshed laundry room, and a renovated main floor powder room. Popcorn ceilings were removed for a clean, contemporary look. The professionally finished basement offers a large recreation area, a bedroom, a convenient walk-up to the backyard, and a stylish bathroom. Enjoy outdoor living in your private backyard retreat featuring a stunning inground pool with well-maintained and updated equipment and the tranquillity of a greenspace setting. The newly completed driveway and walkway (2025) add to the homes curb appeal, while the roof was replaced in 2024 for peace of mind. Additional highlights include two charming gas fireplaces with brick backdrops perfect for families seeking comfort, space, and privacy in the heart of the Orchard community. (id:24801)
Exp Realty
91 - 2280 Baronwood Drive
Oakville, Ontario
Discover this beautifully maintained freehold townhouse, designed with an open-concept layout that blends style with functionality. Offering 3 spacious bedrooms and 3 modern bathrooms, this home is filled with natural light and embraces the essence of Canadian living. Enjoy the versatility of a fully finished walkout to backyard basement, perfect for entertaining, a home office, or a fitness space. The built-in garage with direct access to the main floor adds everyday convenience. Nestled within walking distance to top-ranked schools (Captain R. Wilson, St. Joan of Arc, Garth Webb, and Holy Trinity), and just steps from local amenities including Starbucks, TD Bank, shops, and dining, this location offers the best of family living. Outdoor enthusiasts will love being close to Bronte Provincial Park, scenic creeks, and nature trails. Commuting is effortless with quick access to the QEW, Hwy 407, Bronte GO Station, and Oakville Trafalgar Hospital. This home is the perfect balance of comfort, convenience, and community living. Available Furnished or Non-Furnished Tenant to pay Hydro, Water, Gas and Hot water rental Move in and make it yours today (id:24801)
Right At Home Realty
11 Seedland Crescent N
Brampton, Ontario
Welcome To This Beautiful 2-Storey Freehold Townhouse, (1727 SQFT Per MPAC) This Perfect First Time Buyers Dream Home Boasts 4 Spacious Bedrooms With 2 Full Bathrooms On Upper Level, Freshly Painted Garage Door & Double-Door Entry And Upgraded Front Door + Upgraded Metal Pickets. Main Floor Consists Of 9" Ceilings, Modern Kitchen Has Quartz Counter Tops, S.S Appliances, Tall Kitchen Cabinet, Ceramic Flooring & Ceramic Back Splash, Hardwood Flooring, & Pot lights In Family Room, Dinning Area + Kitchen. House Has Been Freshly Painted Throughout. Oak Staircase Leads To 4 Nice Size Bedrooms laminate flooring, Both Bathrooms Have Been Upgraded Enjoy Your Summer In This Fully Fenced Backyard. Close To Hwy 410, Walmart, Soccer Centre, Trinity Commons, Schools, Transit &Parks. (id:24801)
RE/MAX Gold Realty Inc.
58 Orangeblossom Trail
Brampton, Ontario
Welcome to 58 Orange Blossom Trail, a stunning residence crafted by the renowned Tiffany Park Homes. Offering over 3,000 sq ft of luxury living, this home showcases a beautiful open-concept design with hardwood flooring throughout. As you enter, you're greeted by a grand foyer with cathedral ceilings, setting the tone for the elegant layout. The kitchen, breakfast area, family room, and combined living/dining spaces flow seamlessly together-perfect for entertaining and everyday living. A library/home office with double French doors adds sophistication and versatility. Sunlight pours through every corner, creating a bright and welcoming atmosphere. Upstairs, discover four spacious bedrooms, including a primary suite with a sitting area, fireplace, and walk-in closet. A truly exceptional home that blends style, comfort, and quality craftsmanship. (id:24801)
Royal LePage Signature Realty
25 Queenpost Drive
Brampton, Ontario
Beautiful Town House On A Excluded Street & Convenient Location. Less than 5 years old.. Lots Of Light And Floor To Ceiling Windows. Very Good Neighborhood. Steps Away From Bus Stops. All Banks & Schools, Groceries, And Shopping Is Walking Distance. Open Concept Kitchen And Large Living Area, 3 Washrooms. (id:24801)
Royal LePage Ignite Realty
83 Curtis Drive
Brampton, Ontario
Nestled on a quiet & quaint street and perfectly perched backing onto a Ravine. Original Owners shave meticulously maintained and cared for this home since 1978. Featuring lovely new 2025 neutral stylish laminate floors throughout main level with Open Concept Living/Dining Room. New Laminate continues into upper level bedrooms as well as lower levels providing a modern feel, Roof Shingles 2024 and freshly paint throughout in 2025. Family Room & Primary feature covered terraces overlooking private garden and mature trees. Finished basement features a large Recreational room with a walk-out to a Custom Sun Room providing a fabulous space to enjoy the outdoors. Secondary Basement (sub-basement) provides added living space as well as an abundance of great storage space. Turn-key move in ready! Walking distance to park, trails, schools, Sheridan College...Close to all Amenities. (id:24801)
Sutton Group - Summit Realty Inc.
22 Gainsford Road
Brampton, Ontario
**Main & 2nd Floor Only**Luxurious & Upgraded 4 Bedrooms Detach House In Brampton's Credit Valley Community. Double Door Entry &Double Height Ceiling Welcomes You To The Grandeur Of This Beautiful House.Upgraded Throughout Extended Height Kitchen Cabinets, Centre Island & A Pantry For Storage, Separate Living Room & Dining Room, Big Size Family Room With Fireplace,Main Staircase With Iron Pickets, Hardwood Flooring Throughout, No Carpets ! Primary Bedroom With 5pcEnsuite, Walk In Closet & Shoe Closet, 2nd Bedroom With 3pc Ensuite & Extended Closet! Laundry On 2nd Floor For Added Convenience ! North-East Facing !Close To Bus Stops, Schools, Banks & Grocery! Tenant Responsible For Front & Back Yard Maintenance & Snow Removal! Tenant To Pay 70 % Of All Utilities! Basement Not Included. Available For Short Term Lease Also ! (id:24801)
Century 21 People's Choice Realty Inc.
12370 Creditview Road
Caledon, Ontario
One Year Lease available for this Quiet private country property with plenty of paved parking and storage for your toys! 4 bedrooms and finished basement, fantastic covered area for outside dining and cooking overlooking farm fields, come see for yourself what country living can offer you. 3500.00 for House and 2000.00 for shop. (must be rented together) (id:24801)
RE/MAX West Realty Inc.
1070 Briar Hill Avenue
Toronto, Ontario
Welcome to 1070 Briar Hill, a modern custom home, built in 2015 with over 2,600 sq.ft. of thoughtfully designed living space. The main floor combines style and function with tall ceilings, expansive windows, hardwood floors, LED lighting, and a walkout to the backyard deck. Centred around a marble breakfast bar, the kitchen impresses with high-end stainless steel appliances, while a separate dry bar, generous dining room and a stylish powder room enhance the home's entertaining appeal. Upstairs, skylights and vaulted ceilings fill the home with natural light. The primary bedroom includes two closets, a Juliet balcony and spa-like ensuite with dual vanities and glass shower. Secondary bedrooms are bright and spacious, with the fourth bedroom currently serving as a walk-in closet (easily restored to a bedroom if desired). Laundry on the upper level offers everyday convenience, with a second laundry rough-in in the basement. The lower level provides a separate entrance, full bath, storage and cold cellar. Legal front pad parking, a rear garage offer rare flexibility in the city. The exterior is beautifully finished with complete interlock and thoughtfully designed garden beds in both the front and back. (id:24801)
Forest Hill Real Estate Inc.
433 Izumi Gate
Milton, Ontario
Discover your next home in the heart of Milton's desirable Ford neighborhood. This modern 4-bedroom, 2.5-bathroom townhouse built in 2018 spans close to 1800 sq ft.Step into the open main floor with gleaming hardwood flooring, a spacious living/dining area,and a functional kitchen with ample cabinet space and breakfast bar. A convenient powder room completes this level. Upstairs, four well-sized bedrooms await including a primary retreat with walk-in closet and ensuite washroom. A common full bath round out the floor plan.Parking is a breeze with 1 garage spot + 1 driveway space. The yard is low-maintenance and located on a quiet, family-friendly street close to parks, trails, and local walking paths.Commuters will appreciate excellent access to Highway 401 and 407, and proximity to the Milton GO / transit network. Everyday essentials grocery, restaurants, retail, fitness, and big-box shopping are all just minutes away. Good in the catchment include: Milton District High School,St. Francis Xavier Catholic Secondary School, Boyne Public School and more.This is a rare opportunity to secure a spacious, modern, well-appointed home in one of Milton's most in-demand neighborhood. (id:24801)
Royal LePage Signature Realty
376 Chartwell Road
Oakville, Ontario
A truly one-of-a-kind, professionally restored home that blends timeless Victorian charm with modern luxury. This stunning residence features 10-ft ceilings on the main floor, pot lights throughout, and a custom-made kitchen with a high-end designer backsplash and a spacious walk-in pantry. Original details include elegant straw glass windows, many original glass-paneled doors (no locks), rounded wall edges, oak staircases, and beautifully preserved Victorian baseboards, crown mouldings, and hinges. The living room features a classic wood-burning fireplace, while a striking gas fireplace connects the family room and dining room; perfect for both ambiance and warmth. Enjoy three expansive porches with cedar ceilings and pot lights, and a large separate garage with loft storage. The home boasts a floating staircase leading to the third floor, a skylight, coffered ceilings in the family room, and a third-floor teenager or nanny suite. All bathrooms include heated floors for year-round comfort, while the basement features in-floor heating, a quartz island bar, and a cozy entertainment space. Upgraded with 200 amp electrical service and a new water heater, this home offers over three full floors of living space plus a finished basement. Located just a 10-minute walk to downtown Oakville, this prestigious address offers character, warmth, and sophistication rarely found today. (id:24801)
Gowest Realty Ltd.
15 Henry Wilson Drive
Caledon, Ontario
Aprx 2900 Sq Ft.. Welcome To 15 Henry Wilson Drive!! Very Well Maintained And Fully Detached Home Built On A Premium Corner Lot With Full Of Natural Sunlight. The Main Floor Boasts An Open Concept Layout With A Spacious Living, Dining & Family Room . Hardwood Floor Throughout The Main. Upgraded Kitchen Is Equipped With S/S Appliances & Center Island. Second Floor Offers 4 Good Size Bedrooms & 3 Full Washrooms. Master Bedroom With Ensuite Bath & Walk-in Closet. (id:24801)
RE/MAX Gold Realty Inc.
467 Caesar Avenue
Oakville, Ontario
Absolutely stunning and totally upgraded four bedroom family home in prime South East Oakville location! Very desirable street on a quiet cul-de-sac close to top public and private schools. The spacious primary suite is privately set on the upper level and features soaring ceilings, a beautiful ensuite, and a walk-in closet. The skylight gives the bedrooms lots of natural light, enhancing the warmth and openness of the home. The chefs kitchen includes an oversized island and seamlessly flows into the open concept living space with a walk out to the deck that is perfect for entertaining! This turn key home features modern finishes throughout, including a cozy fireplace in the family room. The fully fenced backyard offers a private oasis. Smart home features include, an Ecobee thermostat, Ring camera, and built in Sonos surround sound. Outdoor upgrades include, a gas BBQ hookup, and a full irrigation system. Close to all amenities such as public transit, parks, Downtown Oakville, shops, restaurants, and highways. Don't miss the opportunity! (id:24801)
Exp Realty
396 Rivermont Road
Brampton, Ontario
Welcome to 396 Rivermont Rd, a spectacular 3-storey executive freehold townhouse by Great Gulf homes, perfectly located in one of Brampton's most desirable and convenient neighborhoods. This stunning home features 3 spacious bedrooms, 3 full bathrooms, and a versatile recreation room that can easily serve as a 4th bedroom or home office. Designed with comfort and style in mind, it offers 9ft ceilings, gleaming hardwood floors, pot lights, and a bright open concept layout. The gourmet kitchen is complete with granite countertops, upgraded cabinetry, modern backsplash, and a balcony walkout from the family room-ideal for entertaining or relaxing. The Primary suite includes a 5pc ensuite, walk in closet, and Juliet balcony, offering a private retreat with elegant finished. A double car garage provides ample parking and convenience, while the lower level adds a touch of luxury and functionality. Located less that 1 km from a brand-new retail plaza featuring major banks, restaurants, medical offices and a pharmacy-plus footsteps to transit and parks, you'll also enjoy quick access to highways 401 & 407, Lionhead Golf club, Amazon, and Samsung's corporate offices. Experience a blend of modern design, family-friendly comfort, and unmatched accessibility-perfect for professionals or families seeking a premium Brampton lifestyle. (id:24801)
RE/MAX Real Estate Centre Inc.
581 College Avenue
Orangeville, Ontario
Your new chapter starts here! Step inside this beautifully updated family home, perfectly located in one of Orangevilles most walkable and family-friendly neighbourhoods just steps from schools, parks, and downtown. Offering over 1,486 sq ft above grade plus a finished walk-out basement, this 3+1 bedroom, 3-bath home combines open-concept living with cozy charm and modern style. The main floor welcomes you with a bright, inviting family room featuring sleek vinyl plank flooring, leading to a spacious eat-in kitchen that opens onto a brand-new deck perfect for BBQs, morning coffee, and sunny afternoons in your private fenced yard. Upstairs, the generous primary suite includes a walk-in closet and private ensuite, while two additional bedrooms and a refreshed 4-piece bath provide plenty of space for family and guests. The fully finished lower level with a walk-out that adds even more versatility with a comfortable second living area, gas fireplace, pot lights, and a fourth bedroom ideal for guests, teens, or a home office. With thoughtful updates throughout (flooring, bathrooms, lighting, deck), an attached garage, and unbeatable walkability, this move-in-ready home delivers the space, comfort, and lifestyle you've been looking for. (id:24801)
Exp Realty
119 Torbarrie Road
Toronto, Ontario
Bright & Spacious End-Unit Townhome Feels Like a Semi! Sought-after Hogan Model in New Oakdale Village with **open-concept living, **private covered balcony, and **professionally finished basement. Features **stainless steel appliances, **oak stairs, **granite counters, **upgraded hardwood floors and**fresh paint throughout! **Family room was converted into 2 extra bedrooms (previously rented for income). Convenient built-in garage with rear entry, with added driveway spot. Steps to parks, minutes to Hwy 400, Hwy 401, TTC. NOTHING TO DO- JUST MOVE IN! (id:24801)
Century 21 Percy Fulton Ltd.
42 Deer Valley Drive
Caledon, Ontario
This well-kept detached home in Bolton West offers a spacious and functional layout designed for comfortable family living. The main floor features elegant hardwood floors, a bright living and dining area, and a cozy family room with a fireplace perfect for relaxing evenings. The kitchen offers plenty of storage and opens directly to the backyard, creating a seamless flow for everyday living and entertaining. Upstairs, the primary bedroom includes a walk-in closet and private ensuite, while three additional bedrooms provide ample space for the whole family. The finished basement enhances the home's versatility, featuring a second kitchen, full bathroom, and additional fireplace ideal for multi-generational living, a guest suite, or extra entertaining space. Located in a desirable neighbourhood, this home is just minutes from parks, schools, and everyday amenities a perfect blend of comfort, convenience, and community. ** Listing Contains Virtually Staged Photos** (id:24801)
Revel Realty Inc.
3076 Churchill Avenue
Mississauga, Ontario
Fantastic Corner Lot in a Prime Location! Don't miss this exceptional opportunity to build your dream home or invest in a high-potential property-perfect for first-time buyers and savvy investors alike! This detached 3+2 bedroom home sits on a generous 40 x 100 ft lot in a desirable neighborhood. Featuring separate living and dining areas, this property is conveniently located within walking distance to places of worship, and just minutes from the airport, GO Bus Terminal, Hwy 27, and more. This is a must-see property, priced to sell. Show with confidence-buy and move in! (id:24801)
Homelife Silvercity Realty Inc.
Basement Apartment - 11 Provost Trail
Brampton, Ontario
Legal Walk-out Basement Apartment in the Prestigious Bram West community. Features 2 spacious bedrooms and 1 full bath with large windows offering plenty of natural light. Enjoy a modern open-concept layout with a formal living and dining area. The upgraded kitchen includes granite countertops and brand new stainless steel appliances. No homes at the Back for incredible privacy and peaceful views. Just Walk distance to All Amenities, including Chalo FreshCo Plaza, shopping, restaurants, banks, and schools. Conveniently located near Highways 407, 401, and the GO Station for easy commuting. AAA+ Tenants only (id:24801)
Real Broker Ontario Ltd.
83 Clairton Crescent
Toronto, Ontario
Renovated from top to bottom and ready to welcome you home! This beautifully updated 3-bedroom, 3-bathroom home has been thoughtfully transformed with long-term peace of mind and comfort in mind. The bright and spacious main floor offers an ideal layout, with seamless flow from the inviting living area to the dining space and a stylish, modern kitchen. A convenient 2-piece powder room and a large mudroom with walk-out to the backyard add everyday convenience. Upstairs, you'll find three generous bedrooms, each with their own closet and large windows. One bedroom even features a walk-out to a balcony! The finished basement expands your living space with a versatile recreation room and a 4-piece bath - ideal as an in-law suite for multi-generational living or a kids playroom. A spacious laundry room with sink and built-in shelving completes the lower level. Situated on a family-friendly crescent, this home offers easy access to everyday essentials. Enjoy nearby green spaces like James Gardens, walk to the TTC, and reach Highways 401 and 427 in minutes for stress-free commuting. A fantastic opportunity in a convenient, well-connected neighbourhood - just move in and make it yours! (id:24801)
Royal LePage Supreme Realty
5972 Aquarius Court
Mississauga, Ontario
Your future home just became even more attainable. Act fast before someone else grabs it!. Step into this stunning 4-bedroom, 4-bathroom executive home offering approximately 3,100 sq. ft. of luxurious living space on a quiet street in a sought-after neighborhood. From the moment you arrive, you are greeted by a grand double door entry leading into a breathtaking floor-to-ceiling foyer, setting the tone for the elegance throughout the home. This residence features separate living, dining, and family rooms, plus an additional entertainment or family room upstairs perfect for multi-generational living or flexible use of space. The hardwood floors flow seamlessly across both the main and second floors, adding warmth and sophistication to every room. The chef-inspired kitchen offers ample cabinetry and space, ideal for hosting gatherings or casual family meals. Upstairs, the primary bedroom includes a walk-in closet and a spa-like ensuite, while all bedrooms are generously sized and bathed in natural light. Enjoy the spacious backyard with no side walk offering extra parking space on the extended driveway, and plenty of room to entertain or relax in privacy. With fresh paint throughout and modern updates, this home is move-in ready. Located near River Grove Community Centre, parks, and great schools, this home blends comfort, space, and style in an unbeatable location. Don't miss this exceptional opportunity. (id:24801)
Century 21 People's Choice Realty Inc.
63 Collingdale Road
Toronto, Ontario
Tucked Into A Quiet, Family-Oriented Neighbourhood In Etobicoke, This Beautifully Maintained, Rarely Offered Detached 2-Storey Home Backs Onto The Picturesque West Humber Trail Offering Ultimate Privacy And A Rare Natural Backdrop In The City. Featuring 4 Spacious Bedrooms, A Main Floor Office, And A Professionally Finished Walk-Out Basement, This Home, With Over 3000SQFT Of Livable Space, Combines Functionality, Comfort, And Timeless Upgrades Throughout. The Main Floor Offers A Thoughtfully Designed Layout With A Separate Living Room Featuring A Cozy Gas Fireplace And A Walkout To A Large Concrete Terrace With An Awning And Gas Line Perfect For Relaxing Or Entertaining While Overlooking The Ravine. The Formal Dining Room Connects Seamlessly To The Upgraded Kitchen With Breakfast Bar (2018), Creating A Practical Yet Inviting Flow For Daily Living. Upstairs, You'll Find Four Generous Bedrooms And Recently Renovated Bathrooms (2025), Including A Private Primary Suite With A Walk-In Closet And A Stylish Ensuite. The Fully Finished Walk-Out Basement (2020) Extends Your Living Space With A Full Kitchen, Bedroom, Bathroom, Wet Bar, Cold Room, And A Second Gas Fireplace Ideal For In-Law Living, Extended Family, Or Rental Income. At The Front Of The Home, A Private Courtyard Offers A Peaceful And Inviting Space To Enjoy Morning Coffee Or Greet Guests Adding Charm And Additional Outdoor Living Space. Freshly Painted Throughout (2025), Privately Fenced (2024), And Includes A Shed With Electricity, An Additional Gas Line Under The Concrete Terrace, And A Double Garage With Ample Storage And Equipped With A Separate Electrical Panel Perfect For A Workshop Or Hobby Space. Professionally Landscaped And Meticulously Cared For, This Home Offers Peace And Privacy With Easy Access To Highways 401, 409, And 427. Don't Miss Out On This Rare Opportunity To Own A Turn-Key Ravine Property With Direct Access To Nature, Right In The Heart Of Etobicoke. (id:24801)
Royal LePage Signature Realty
165 Verobeach Boulevard
Toronto, Ontario
Truly a "Diamond in the Rough" a perfect opportunity for investors, renovators, or end users with vision. This spacious, 5-level detached backsplit, offers , separate entrances for In-law/income potential, generously sized principal rooms, large windows throughout allowing plenty of natural light and nestled on a premium Ravine Lot, with stunning natural views and ultimate privacy. Don't miss this chance to transform a solid home into a stunning showpiece. Whether you're looking to create your dream residence or seeking a smart investment opportunity, this home is your canvas. (id:24801)
Century 21 People's Choice Realty Inc.
1558 Spring Road S
Mississauga, Ontario
Big Lot In The Heart Of Lorne Park. Casual Elegance Throughout With Hardwood Floors On Main Level, 8 Inch Baseboards & Crown Mouldings. Gourmet Kitchen Featuring High End Built-In Stainless Steel Appliances, Open To Family Room With Floor To Ceiling Windows. Four Walkouts To Large 3 Level Deck With Fireplace, Hot Tub & Screened In Muskoka Room. Luxurious Finishings Throughout. Main Level Master Bedroom With Spa Like Ensuite. Main Floor Office. (id:24801)
Homelife Landmark Realty Inc.
6 Laidlaw Avenue
Brampton, Ontario
Bright And Spacious Newly Renovated 3 Bedroom and 2 full Washroom Unit For Rent. Beautifully Upgraded Kitchen With Breakfast Bar, Pot Lights And Separate Laundry. 1 Parking Included. Extra Parking Can Be Provided With Extra Cost. Tenants Pay 30% Of Utilities. Conveniently Close To All Amenities, 3 Mins Drive To Bramalea City Center, Short Drive To Brampton Go Station, Ymca, Grocery Stores And Much More. (id:24801)
RE/MAX Real Estate Centre Inc.
884 Eagle Drive
Burlington, Ontario
Absolutely spectacular, totally renovated, state-of-the-art bungalow in Burlingtons highly sought-after LaSalle neighbourhood. 3+1 Bedrooms. 3 bathrooms. Close to the Lake on a fabulous 75 x 100 lot in a family friendly community with great schools and all the necessary amenities nearby. Single garage with newer door and opener. Extra wide driveway for up to 6 car parking. Added EV plug in garage for electric car. Repointed front of house. Completely waterproofed outside foundation and added sump pump. Ring doorbell. Newer premium front door entry into a breathtaking, welcoming open concept main floor. The interior is finished to the highest standards with modern tasteful improvements and designer decor from tip to toe. All newer windows. Valor gas fireplace. Engineered hardwood floor throughout main level principal rooms. Gourmet kitchen, Quartz countertops, backsplash, and newer high-end stainless steel appliances (induction stove and built in fridge). Custom oak cabinetry, farmer sink w/cutting board and drying rack. Huge family sized kitchen island. Many other newer features and chattels of the home including over 60 pot lights, lights, baseboards, doors and fixtures. Three gorgeous upgraded bathrooms with smart toilet in main bathroom. Sliding back door walkout to newer deck. All electrical wiring replaced. Includes washer, dryer, washing tub, owned tankless water heater, heat pump, upgraded 200 amp electrical panel, all updated plumbing, natural gas line to bbq. Finished basement with separate access door to backyard. The basement is further highlighted with high end laminate flooring, kitchenette, huge rec room with family fun blackboard wall. There is a fourth bedroom in basement, plus there are 2 other rooms that offer many possible uses as either offices, or dens, or even as guest rooms. Newer Egress window well off basement br. There is nothing needed, just move right in. Its brilliantly finished, lovingly maintained, and it feels like brand new. (id:24801)
Royal LePage Realty Plus


