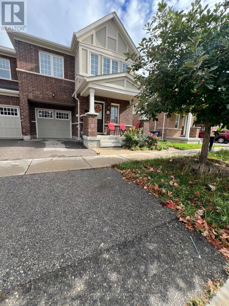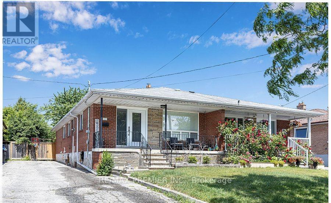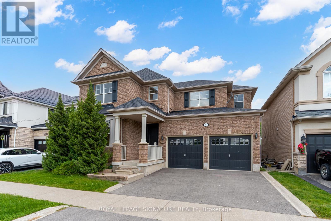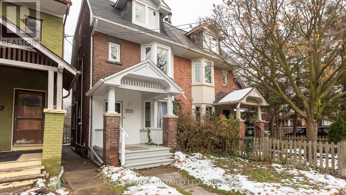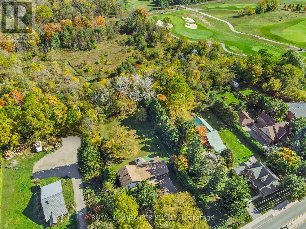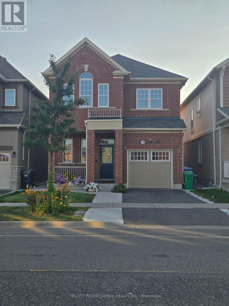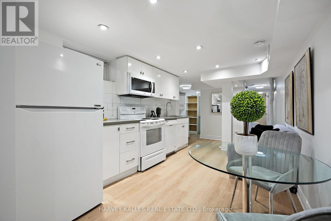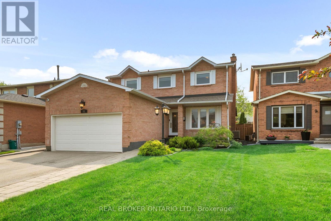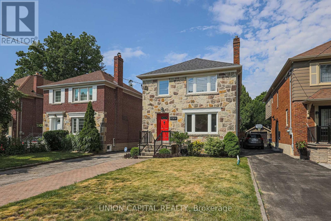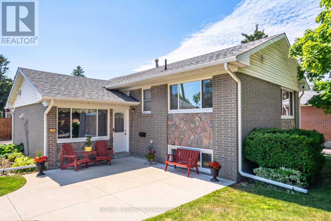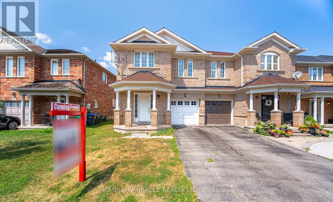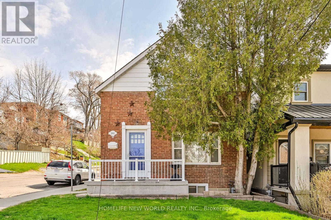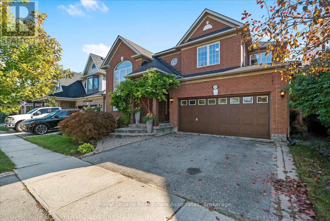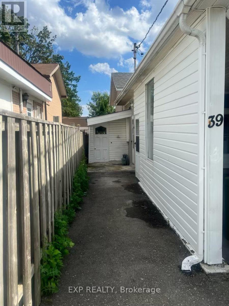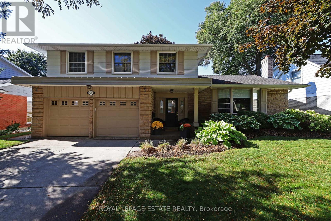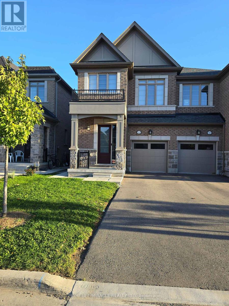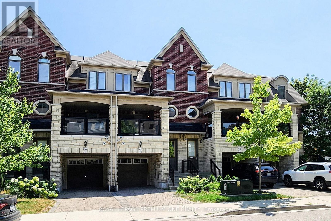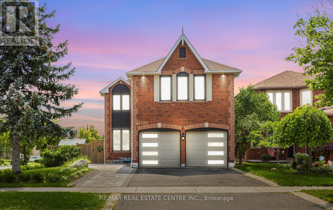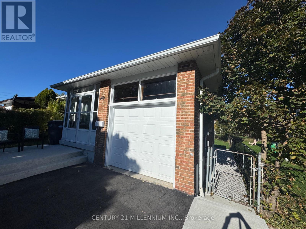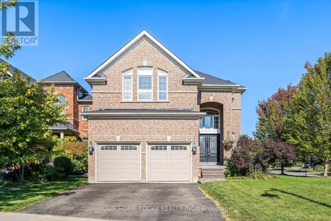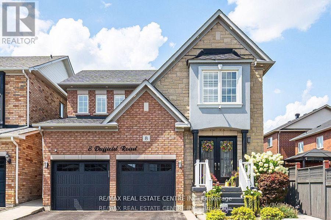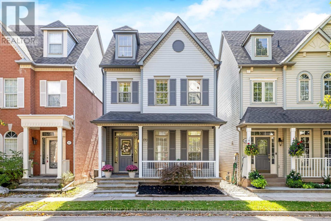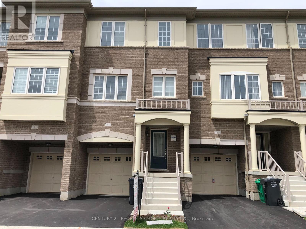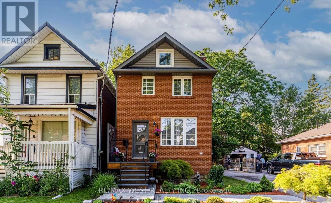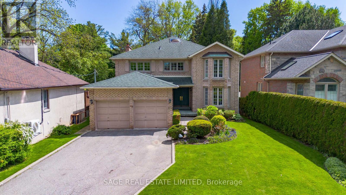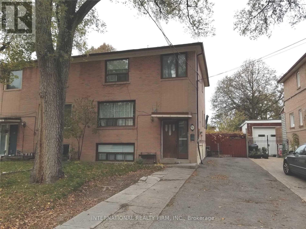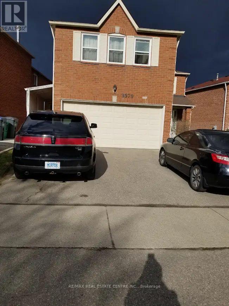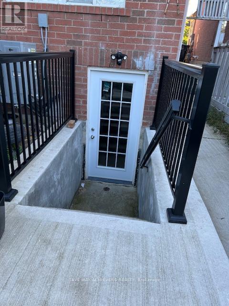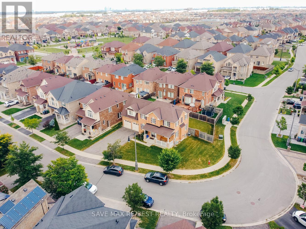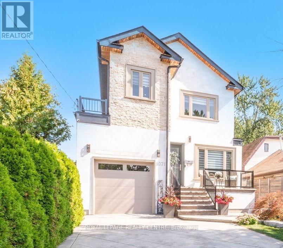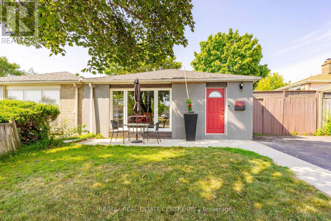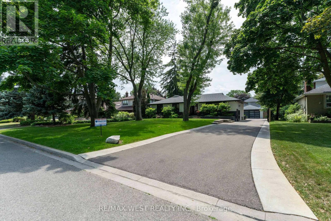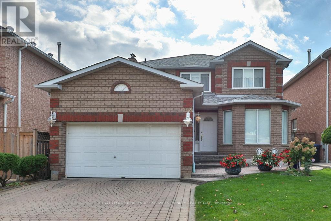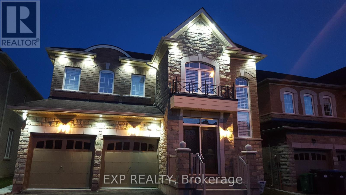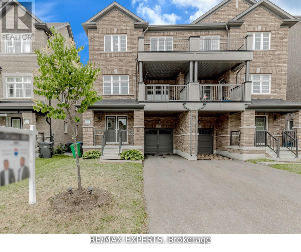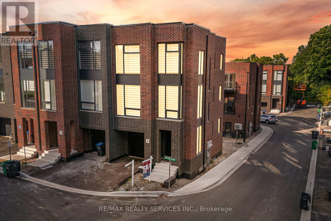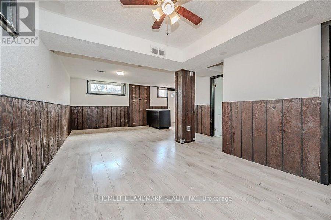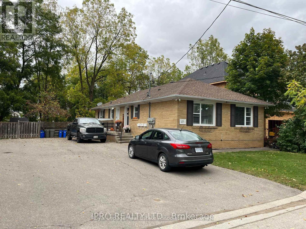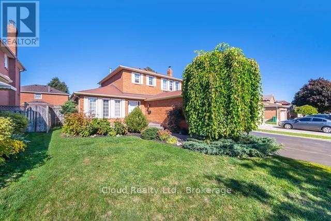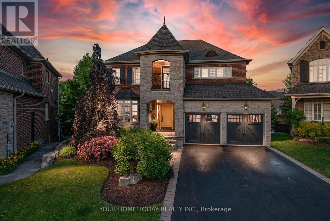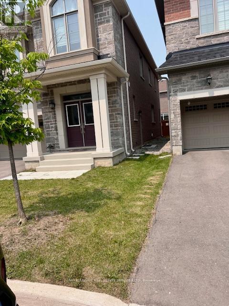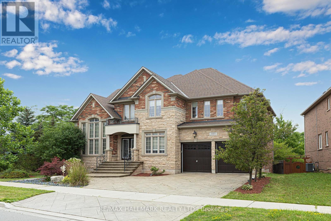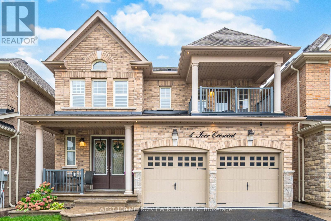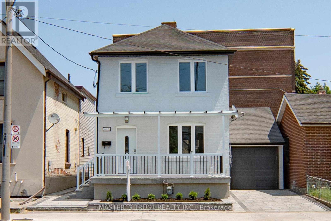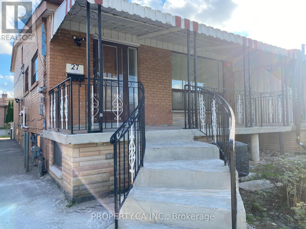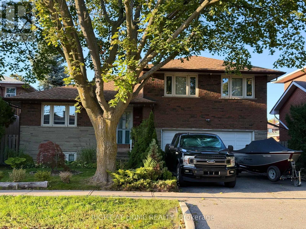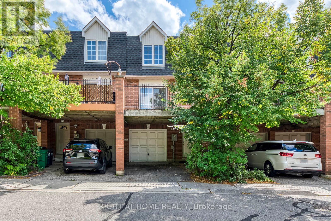Bsmt - 80 Quillberry Close
Brampton, Ontario
Modern, spacious, and fully private 1-bedroom basement apartment featuring an open-concept .layout with upgraded finishes throughout. Enjoy a sleek kitchen with quartz countertops, extended cabinetry, stainless steel appliances, and pot lights. The bright living space includes energy-efficient LED lighting and comes furnished with a couch, centre table, side table, and bed. Generously sized primary bedroom with mirrored closet. Private ensuite laundry and one parking space included. Ideal for professionals, students, couples, or a small family Located in a family-friendly neighborhood close to parks, schools, transit, and amenities Just move in and enjoy! (id:24801)
Century 21 Property Zone Realty Inc.
Basement - 24 Hucknall Road
Toronto, Ontario
Clean and spacious 2 bedroom basement apartment with private entrance. Large eat-in kitchen. Good sized bedrooms with closet. Fresh and oversized bathroom. Great for starter home. One small pet can be discussed. No use of the back yard and no use of the driveway. Street parking is available with the City of Toronto at an annual charge. (id:24801)
RE/MAX Premier Inc.
Lower - 854 Yates Drive
Milton, Ontario
Be the first to live in this modern, legal 1-bedroom basement apartment in a sought-after Milton neighborhood. Featuring a private separate entrance. Large windows brighten this well-designed space. An open living area, spacious bedroom, and private laundry.1 driveway parking spot included. Ideal for a single professional or couple looking for comfort, privacy, and convenience. Close to parks, shopping, transit, and major highways. (id:24801)
Royal LePage Signature Realty
2 - 583 Indian Road
Toronto, Ontario
Excellent flat nestled in one of Toronto's most sought-after neighbourhoods High Park North, with all the charm of Roncesvalles' shops and cafés just a short stroll away. Enjoy the perfect balance of comfort, convenience, and character in a quiet, family-friendly residential pocket. Inside, you'll find a generously sized primary bedroom facing west, a renovated kitchen with full-size stainless steel appliances, an updated bathroom, and a second well-appointed bedroom overlooking the backyard. The flat has been well cared for, with clean carpeting throughout and plenty of natural light. Shared laundry is available in the basement (free to use) and a shared backyard offers additional outdoor space. Steps to the UP Express (15 minutes to the airport), Bloor GO, and both Dundas West and Keele subway stations. You're within walking distance of cafes, restaurants, and shops - including local favourites like Andrea's Cookies! High Park is right around the corner for your daily dose of nature and access to the Gardiner is conveniently close. Street permit parking is available through the city. Utilities are an additional $75/month (flat rate). (id:24801)
Real Broker Ontario Ltd.
19619 Main Street
Caledon, Ontario
Set on a spacious, private lot surrounded by mature trees, this inviting Alton home combines the peacefulness of country living with the convenience of being just steps from everything that makes this village so special. With easy access to the Alton Grange, the renowned TPC Toronto at Osprey Valley golf course almost in your backyard, and Alton's beloved local gems like Ray's 3rd Generation, Gather Café, the Millcroft Inn & Spa, and the Alton Mill Arts Centre nearby, this location offers a lifestyle that's equal parts relaxed and inspiring. Inside, the home is filled with warmth and natural light. The open-concept main floor makes everyday living easy, with a functional kitchen overlooking the backyard, a dining area perfect for family meals, and a welcoming living room framed by large windows. The finished lower level extends your living space with a cozy family room and wood stove, ideal for movie nights or curling up by the fire on cool evenings. Upstairs, three comfortable bedrooms provide restful retreats, each offering peaceful views of the surrounding greenery. The spacious full bath features double vanities and rustic finishes that echo the home's natural setting. Outside, there's room to breathe, play, and grow. The expansive yard offers endless possibilities, from gardens and outdoor entertaining to quiet mornings with coffee and birdsong. Perfectly positioned near Caledon's scenic trails, conservation areas, and just a short drive to Orangeville and the GTA, this home is more than a place to live, it's a place to belong. (id:24801)
Royal LePage Rcr Realty
520 Edenbrook Hill Drive
Brampton, Ontario
Priced to sell, 4 bedroom Detached Home facing north east, Main floor open concept living and dining rooms, kitchen with center island an walkout to fenced backyard. entrance from garage to the house, extra storage shelving in the garage. With ample natural Light, Open Concept Layout, 4 Spacious Bedrooms, and second Floor Laundry! Legal Basement apartment with Separate Entrance, Currently rented, tenants can stay or vacant possession. There is extra room and storage space under stairs in the basement. Room can be combined with rented basement for extra income potential. (id:24801)
Tri-City Professional Realty Inc.
Bsmt - 198 Yarmouth Road
Toronto, Ontario
Welcome home to 198 Yarmouth basement apartment, a completely self contained apartment where style perfectly blends with functionality. This beautifully renovated basement features 1+1 bedrooms and 1 washroom, offering a bright and spacious living area that's a true rarity. With a large kitchen and dining area, its the ideal spot for professionals or couples seeking a trendy urban lifestyle in the vibrant Dovercourt-Junction area. You'll love how conveniently located it is, just minutes away from restaurants, shops, TTC, schools, and parks. Included in this fantastic space are a fridge, stove, built-in microwave, washer and dryer, blinds, central air conditioning. (id:24801)
Harvey Kalles Real Estate Ltd.
11 Fountainbridge Drive
Caledon, Ontario
Beautifully Upgraded Home in Prime Bolton Location! This stunning 4-bedroom, 4-bathroom home offers over 3,000 sq ft of finished living space, including a spacious family room, 2 full kitchens, and a fully finished basement. Fully upgraded with top-of-the-line finishes, this home combines modern style with exceptional functionality. The main floor showcases elegant 18 x 36 limestone flooring, Quartzite Fantasy Brown leather finished countertops and backsplash, and bamboo flooring throughout. Pot lights illuminate every room, enhancing the clean, upscale design. The luxurious primary ensuite is a true retreat, featuring heated floors, a curb less shower with a heated bench, and a spa-style setup complete with rain head and body jets. The second-floor bathroom features natural stone tiles for a timeless finish. The backyard is your personal oasis, featuring a heated fiberglass chlorine & ozone pool, cabana with electrical, outdoor pot lights, and a tiled, heated garage with a separate side entrance. Perfectly located just steps to major amenities including supermarkets, shops, schools, and parks this home offers unbeatable convenience. Immaculately maintained and thoughtfully upgraded, its completely move-in ready with nothing left to do but enjoy. (id:24801)
Real Broker Ontario Ltd.
1064 Royal York Road
Toronto, Ontario
Beautiful Detached Recently Renovated Family Home with Classic Kingsway Charm. Gorgeous High Vaulted Ceilings In Family Room and Additional Sunroom With Skylights. Long Driveway Plus Garage Can Comfortably Accommodate 5 Cars. Situated On Renowned Royal York Rd in Sought After Kingsway Neighbourhood With Highly Ranked Schools (LKS). Short Walk to Royal York Subway, Shopping, Restaurants, Parks and Trails Plus So Much More! (id:24801)
Union Capital Realty
24 Lesbury Avenue
Brampton, Ontario
Welcome to 24 Lesbury Avenue - a beautifully updated home located in the heart of Brampton East, one of the city's most desirable and well-established neighbourhoods. Nestled on a rare 60 ft x 132 ft corner lot, this property offers the perfect combination of comfort, space, and future potential for first-time home buyer families, downsizers, or investors alike. Step into a bright, open-concept layout featuring an extra-large Great Room ideal for hosting or relaxing. The stylish modern kitchen boasts quartz countertops, stainless steel appliances, and a sun-filled eat-in area overlooking the front yard. This home features 3 spacious bedrooms, 2 bathrooms, and a finished basement with potential for a separate entrance - perfect for an in-law suite or future rental income. The backyard is a true retreat, complete with a beautiful gazebo that's perfect for outdoor dining, lounging, or relaxing in your private oasis. With a large driveway, ample parking, a garage/workshop and a wide lot, there's plenty of space for entertaining, gardening, or future development. You' ll also love the generous crawl space, providing tons of additional storage to help keep your home organized and clutter-free.Situated in a quiet, family-friendly pocket of Brampton East, this home is close to top-rated schools, a medical center, lush parks, shopping centers, transit, and major highways. Room measurements are derived from the MP floor plan. (id:24801)
Royal LePage Signature Realty
31 Hollingsworth Circle
Brampton, Ontario
Welcome To A Rare Gem In The Heart Of Fletcher's Meadow - A Stunning 4 Bedroom, 2.5 Bathrooms Semi-Detached Home That Offers The Perfect Blend Of Space, Style And Unbeatable Convenience. This Beautifully Designed Home Features A Rare Separate Living And Family Room Layout, Flooding With Natural Light Through Oversized Windows And A Bright, Functional Kitchen With A Cozy Breakfast Area That's Perfect For Casual Mornings. Upstairs, You'll Find 4 Generously Sized Bedrooms, Including A Spacious Primary Retreat With A Private Ensuite And Ample Closet Space. Enjoy The Convenience Of Direct Garage Access To The Home, A Wide Driveway And A Location That Truly Has It All - Just Minutes From Cassie Campbell Rec Centre, Mount Pleasant GO Station, Schools, Creditview Parks, The Library, Skating Rink And Vibrant Plazas. Whether You're Looking For A Forever Family Home Or A Smart Investment In One Of Brampton's Most Sought-After Neighborhood's, This Property Is A Rare Find That Checks Every Box. (id:24801)
Homelife/miracle Realty Ltd
181 Kane Avenue
Toronto, Ontario
Great opportunity awaits to acquire a beautiful family home, full of character, with income-producing potential, makes a perfect Investor or family's dream home! Unique property offering potential lane way house and 2 fully additional contained income units. Separate entrance leading to the finished basement, 3 bedrooms, 2 baths, hardwood and ceramic tile throughout, fenced-in back yard, garage, parking in rear. Convenient Location with Ample Options to Update & Reconfigure as You Please! With TTC, the new LRT is located close to your doorstep, as are shops, parks and schools all within walking distance. (id:24801)
Homelife New World Realty Inc.
1578 French Gardens
Milton, Ontario
Welcome to this beautiful 2 story detached home across from Beaty Park in Milton. Built by Mattamy and proudly maintained by the original owners offered first time for sale.Situated in one of Milton's most sought-after neighbourhoods, this spaces and thoughtfully cared of residence offers comfort, style and convenience. Step inside to discover 4 large bedrooms and 4 bathrooms, ideal for growing families or those who love to entertain. The home features Harwood flooring throughout and cathedral ceiling in the dining room, complemented by a gorgeous arched window that fills the space with natural light.Enjoy cooking and gathering in well-appointed kitchen, which offers walk-out access to a new deck and a beautiful, fully fenced garden.Upstairs, you will find generously sized bedrooms and ample closet space throughout.The finished basement adds even more living space, complete with additional bedroom and a cozy family room. Located directly across from park, this home offers perfect balance of nature and urban convenience, with schools, trails and shopping just minutes away.Don't miss this rare opportunity to own a lovingly cared for home in a prime location! (id:24801)
Royal LePage Real Estate Associates
Lower - 39 Frankton Crescent
Toronto, Ontario
All Profiles Welcome! Beautifully Finished Basement Apartment Located In A Quiet, Family-Oriented Neighborhood. Offering Approximately 1,200 Sq. Ft. Of Living Space, This Home Features 3 Spacious Bedrooms And 2 Bathrooms. Conveniently Located Near Schools, Shopping Centers, York University, Public Transit, And Major Highways. Tenants To Pay 40% Utilities (id:24801)
Exp Realty
2301 Devon Road
Oakville, Ontario
Welcome to 2301 Devon Rd, a beautifully renovated home backing onto a stunning ravine in one of South East Oakville's most sought-after neighbourhoods. Featuring an open-concept main floor with a bright modern kitchen, quality finishes, and large windows filling the space with natural light. Upstairs offers 3 spacious bedrooms and 2 updated bathrooms. The fully finished walk-out basement opens to a private patio overlooking the tranquil, tree-lined ravine. Steps to top-rated schools including Oakville Trafalgar HS and Maplegrove PS, parks, trails, Lake Ontario, and Oakville's vibrant shops and restaurants. (id:24801)
Right At Home Realty
4231 Dunvegan Road
Burlington, Ontario
Welcome to your family's next great adventure - a warm and inviting home nestled on a peaceful, tree-lined street in the coveted TUCK/NELSON area. This 4-bedroom, 2.5-bath gem (a roomy approx. 3,165 sq. ft. including the finished basement and oodles of storage space) sits on a 62 x 125 ft lot in Shoreacres, where neighbourhood block parties, street hockey games, and driveway basketball hoops are a way of life. Inside, you'll find spaces so inviting your friends may never want to leave: a sun-filled, chef-approved kitchen for all your culinary adventures, a dining room ready for legendary dinner parties, gleaming hardwood floors that practically wink at you, a spacious primary bedroom/escape with ensuite, a cozy family room with a gas fireplace that says "grab a blanket and relax", plus a home office just waiting to be turned into a craft zone or gaming HQ if that's more your style. Out back, you'll find a private oasis where memories practically make themselves: a sparkling pool for endless summer cannonballs, a big yard for impromptu soccer matches, gardens to explore, and a shed that could double as a clubhouse for little adventurers or perhaps a festive cabana? This isn't just a house. It's where forts are built, birthdays are celebrated, and new chapters begin. (id:24801)
Royal LePage Estate Realty
502 Parent Place
Milton, Ontario
Stunning Luxury Semi Detached, over 3000 Sq Ft including finished basement. Functional open concept layout. 9ft. ceiling main level. Hardwood floor throughout main floor. Open concept eat-in kitchen with stunning quartz countertop/Island, S/S Appliances. Spacious family room with large window, 4 Great size bedroom with closet and 3 washrooms on second floor. Master Bedroom ensuite with double sinks, Glass shower. 2nd Floor laundry Room. Rec room in basement. (id:24801)
Homelife/miracle Realty Ltd
71 Dryden Way N
Toronto, Ontario
Welcome to 71 Dryden Way A sun-filled living space in this beautifully upgraded executive freehold townhome, ideally located on a quiet, low-traffic street in the desirable Richview community. Designed with both style and function in mind, the home features a chef's kitchen with an oversized island, perfect for cooking, gathering, and entertaining. The spacious living room opens to a sunny deck and a fully fenced backyard, ideal for outdoor relaxation and hosting. A versatile Rec room on the ground level offers the perfect space for a home office, gym, or guest suite. Upstairs, discover three generously sized bedrooms providing plenty of comfort and room for the whole family. Thoughtfully laid out, this home includes parking for three vehicles and a private storage unit in the garage. Located close to parks, public transit, top-rated schools, and shopping, this move-in-ready home blends convenience, comfort, and contemporary living. (id:24801)
Royal LePage Premium One Realty
5302 Lismic Boulevard
Mississauga, Ontario
Fabulous Fully renovated 2-storey Det. House Sitting on Prime Corner Lot W/Finished Basement located in the highly desirable East Credit neighborhood. Meticulously top to bottom upgraded property offers 4 spacious bedrooms and 3 full washrooms on upper level, showcases a thoughtfully designed open-concept floor plan filled with ample natural light, creating a bright and welcoming atmosphere throughout. Spacious chef-inspired kitchen featuring S/S appliances, quartz countertops with a matching backsplash, and a generous centre island-perfect for everyday family living and entertaining. The kitchen seamlessly opens into a warm and inviting family room with a cozy fireplace and large upgraded windows offering picturesque views of the backyard. Elegant hardwood flooring and staircase, custom wainscoting, and smooth ceilings with pot lights add to the overall sophistication of the space. The open-concept design continues into the breakfast area, that overlooks the lush backyard. A private and secluded den/office is thoughtfully tucked away from the main living areas, providing an ideal workspace. The upper level offers a bright and spacious layout with four generously sized bedrooms. The luxurious primary bedroom retreat includes a stunning 5-piece ensuite bath. One of the secondary bedrooms features its own private 3-piece Washroom, while the remaining two bedrooms share a convenient Jack-and-Jill 4-piece bathroom-perfect for a growing family. Tremendous curb appeal with extensive landscaping, stone interlock, and landscaping, Fully fenced backyard retreat features a covered gazebo and expansive green space-an ideal setting for family gatherings or peaceful evenings at home (id:24801)
RE/MAX Real Estate Centre Inc.
Lower - 149 Manitou Crescent
Brampton, Ontario
Separate Entrance To A Very Bright 2 Br Basement Apartment With Above Grade Windows In Every Room! Basement has been Designed that Every Room are very Spacious, Huge Master Bedroom with Large Closet, Separate Laundry with Tub, Family Sized Kitchen with Big Window, Very Comfortable Family Room. Paved Driveway For 2 Cars. Rent is $2,000 including utilities. The landlord is seeking responsible and respectful tenants who will appreciate and maintain this beautiful home. Location Highlights: Conveniently located with Easy access to public transportation, Hwy 410, and local amenities such as shopping centers, restaurants, and parks. Don't miss this opportunity to rent this stunning and move-in ready bungalow raised in a prime Brampton location. (id:24801)
Century 21 Millennium Inc.
32 Orchid Avenue
Halton Hills, Ontario
The complete package! Approximately 4,200 sq. ft. of finished living space with 5+2-bedrooms, 4.5-bathrooms, finished lower level, heated saltwater pool, gorgeous landscaping and large corner lot backing on to path (no neighbours directly behind or on one side). It doesn't get much better than this! An elegant portico, stunning entry system and large sun-filled foyer set the stage for this impressive home featuring stylish flooring, quality finishes, California shutters and classy décor throughout. The main level offers 9 ft. ceilings, formal living and dining rooms, eat-in kitchen, family room, office, powder room and laundry/mudroom with garage access. The sun-filled living and dining rooms enjoy hardwood flooring, large windows and an open concept design that's perfect for entertaining. The family-sized kitchen features ceramic tile flooring and backsplash, granite counter, warm wood cabinetry, pot drawers, island, stainless steel appliances and walk-out to a backyard oasis with pool, gorgeous yard/gardens, pergola and extensive stone patio area. A family room with toasty 2-sided gas fireplace bordered by custom built shelving and an office with 2-sided fireplace complete the level. An eye-catching wood and wrought-iron staircase carry you to the upper level where you will find 5 spacious bedrooms - 4 with ensuite/semi-ensuite bathroom access and all with ample closet space. Adding to the enjoyment of the home is the finished lower level boasting a party-sized rec room, 2 additional bedrooms, 3-piece bathroom and plenty of storage/utility space. And what a location! Close to schools (across from Gardiner Public), parks, community centre, trails, shops and more. Great location for commuters too with easy access to major roads. (id:24801)
Your Home Today Realty Inc.
8 Duffield Road
Brampton, Ontario
Welcome to this tastefully upgraded one of a kind Fernbrook Home in highly sought-after, family-friendly neighbourhood in Fletcher's Meadow! This beautifully maintained single owner home offers the perfect blend of comfort, style, and convenience. Hardwood floors, custom-built oak staircase, elegant crown moulding,Upgraded baseboards&trims, Crown moulding, potlights, California Shutters(wood), custom closets in all bedrooms, professionally landscaped and maintained garden with underground sprinkler system. Upstairs, you will find three generously sized bedrooms with upgraded laminate flooring. The primary suite has a massive custom walk-in closet, a secondary closet, California Shutters and a five-piece ensuite with a soaker tub and separate shower. The tastefully upgraded finished basement offers an additional living/ entertainment area, and an in-law suite. (id:24801)
RE/MAX Real Estate Centre Inc.
170 Roxton Road
Oakville, Ontario
Charming detached 3 bed, 2.5 bath 2 parking garage home on a mature tree lined street situated in Oakville's Uptown Core! This turn key home is recently upgraded and features 3 bedroom and 2.5 washrooms. This quiet neighbourhood is conveniently located near schools, community centres, parks, various shopping amenities and easy access to the highway. Recent upgrades and renovation include: lighting fixtures and pot lights, kitchen with stone counter tops and plenty of cabinet space with optimal shelving, luxury vinyl flooring, paint throughout, powder room bathrooms featuring elegant vanities with stone counter tops plus beautiful tile as well as stone lined showers with a glass door in the primary washroom, closet doors, elegant curtains throughout, back door, door to the garage, lower back and basement windows and stone landscaping plus fence. This neighbourhood is pedestrian friendly with a strong community bond making it an ideal place to call your home! Please see multi media: https://tour.shutterhouse.ca/mls/216999566 (id:24801)
Century 21 People's Choice Realty Inc.
4 Cedarland Road
Brampton, Ontario
Absolute Spectacular!! High Demand Area, Very clean, Almost New House Approx 1500 Sqft. 9Ft Ceiling On Main Floors. Fully Upgraded Townhouse. Bright And Spacious 3 Bedroom W/ Oversized Living And Dining W/ Den. Kitchen With Island And Stainless Steel Appliances. Hardwood Flooring And Oak Stairs. Walk In Closet And Ensuite In Master Bedroom. Walking Distance To Starbucks, Grocery And Many Other. Close To 410/407/401. (id:24801)
Century 21 People's Choice Realty Inc.
92 Lake Crescent
Toronto, Ontario
This Stunning home just steps from the lake will not last long. Ample parking featuring a huge private backyard. Detached two story impeccably maintained fully upgraded home with huge backyard Oasis ideal for entertaining. Beautiful Garden on quiet, tree lined street. Parking for 6 full-sized cars. Hardwood floors throughout, modern kitchen with quartz counters. Family-friendly neighborhood, steps to TTC and mins to Mimico GO. Don't miss out. (id:24801)
RE/MAX West Realty Inc.
172 Burnhamthorpe Road
Toronto, Ontario
This cherished family home, proudly owned by the same family for over 40 years, is being offered for sale for the very first time. Over the decades, it has been filled with love, laughter, and Sunday dinners around the dining table, a space that has been deeply cared for and warmly lived in. Set on a 220-foot extra-deep lot with sunny south-facing exposure, the backyard is surrounded by lush greenery, offering a peaceful and private escape. Perfect for summer gatherings on the large deck or simply enjoying quiet moments in the sun. Set well back from Burnhamthorpe, the home offers exceptional privacy and a quiet ambiance that feels pleasantly removed from the street. With over 5,000 square feet of space, this home is ready to be reimagined. The existing layout is both functional and flexible, featuring generously sized rooms and a floor plan that lends itself beautifully to modern updates. The spacious walkout lower level offers exciting potential to convert it into an income-generating suite or a private space for extended family, a great fit for multi-generational living. Located in prime Etobicoke, between Thorncrest Village and Bloor West, this is a neighbourhood known for its family-friendly feel, excellent schools, and a strong sense of community. You are close to transit, highways, beautiful parks, Islington Golf Club, plus great shopping, dining, and local cafes; everything you need is nearby. This is more than just a house, it's an opportunity to make a truly special property your own. (id:24801)
Sage Real Estate Limited
57 Edinborough Court
Toronto, Ontario
Attention Investors/First Time Buyers: Great Opportunity To Own This Solid House With Great Income In Convenient/Upcoming Neighbourhood. 3 Self Contained Units. Buyer Can Live In One Unit & Keep Other Great Tenants, Lots Of Parking, Shared Laundry Room. Main Floor Unit Has A Walk Out To Deck In Yard. Common Area With Storage And Entrance To All 3 Units.3 Fridges, 3 Stoves, Washer And Dryer, All Light Fixtures, All Window Coverings, Storage Shed In Backyard. Prime Investment Opportunity In Rockcliffe Area. (id:24801)
International Realty Firm
Bsmt - 3579 Copernicus Drive
Mississauga, Ontario
Beautiful 2-Bedroom Basement Apartment In Prime Location! Laminate Flooring Throughout. Private Separate Entrance & Ensuite Laundry. 1 Driveway Parking Spot (Left Side When Entering). Steps to Square One, Sheridan College, YMCA, Library, GO Station, Parks, Shopping & Transit. No Pets/No Smoking Policy. AAA Tenants Only. Min 1 year Lease, Owner Prefers Small Family. (id:24801)
RE/MAX Real Estate Centre Inc.
29 Herdwick Street
Brampton, Ontario
Modern And Spacious, This Legal 1+1 Den Basement Apartment Is Located In One Of Brampton's Most Family-Friendly Neighbourhoods. It Comes With A Separate Entrance, Smart Layout, and The Bedroom Are A Good Size. You Will Also Have Your Own Driveway Parking Spot And Quick Access To Schools, Parks, Transit And Shopping. (id:24801)
Save Max Achievers Realty
Bsmt - 22 Birch Tree Trail
Brampton, Ontario
WOW!!! 2 Bedroom WALK-OUT basement. Luxury living in sought-after Location! Practical Layout, lots of natural light, Ravine Lot. Living Dining Area, Huge Modern kitchen, 2 good size bedrooms. Close to hwy 50, Hwy 427, shopping, school and more. 1 Parking included on Driveway, additional parking can be discussed. Utilities extra 35% for Basement tenants. (id:24801)
Save Max Re/best Realty
1071 Westmount Avenue
Mississauga, Ontario
Welcome To This Exquisite Custom-Built,4 Bdrm,4 Bath Home,Just Steps Away From The Scenic Lakefront Promenade.This Stunning Property Offers 3,597 Sq Ft Of Modern Luxury With Comfortable Living.Step Inside The Open-Concept Main Flr,Where Abundant Nature Light Streams Through Large Windows,Highlighting The Spacious Layout.The Inviting Living Area Features A Cozy,Zero-Clearance Fireplace,While A Striking Floating Glass Staircase Adds A Touch Of Modern Elegance. The Gourmet Chefs Kitchen Is A Culinary Dream,Equipped With Top-Of-The-Line Appliances & A Generous Centre Island.A Convenient W/O From Eat-In Kitchen Leads To A Private Backyard Deck. Upstairs,The Spacious Bdrms Offer Plenty Of Room,With A Convenient 2nd-Flr Laundry Rm.The Luxurious Principal Suite Is A True Retreat,Boasting A Large W/I Closet & A Magnificent 6-Pc Ensuite With A Deep Soaker Tub.The Fully Finished Basement Features 9 Ft Ceilings & Provides Extra Living Space For Recreation.It Includes A Fantastic Games Rm With A Bonus Pool Table,As Well As A Separate Workout Rm With A Mirrored Wall.This Home Is A Rare Find, Offering An Exceptional Lifestyle In A Prime Location.Situated In The Highly Sought-After Lakeview Neighbourhood,This Home Offers An Exceptional Lifestyle Defined By Its Proximity To The Lake & Its Abundance Of Amenities.The Neighbourhood Itself Is A Charming,Established Community Known For Its Tranquil Streets & Easy Access To The Waterfront.Just Steps Away,Lakefront Promenade Park, Offering A Wide Variety Of Recreational Activities Including A Marina,Playgrounds, Splash Pads, & Scenic Walking Cycling Trails.The Area Boasts An Array Of Conveniences,From Excellent Schools To A Variety Of Shops & Restaurants Along Lakeshore Rd. With Easy Access To Major Hwys & Go Train, Commuting Is A Breeze.The Ongoing Lakeshore Village Revitalization Project Promises To Further Enhance The Area With A Vibrant New Waterfront Community. Great Opportunity, Don't Miss Out! (id:24801)
Royal LePage Realty Centre
105 Aloma Crescent
Brampton, Ontario
Perfect 3 Bedroom Semi Backsplit in Great Family Friendly Location. Walking Distance to Schools, Victoria Arena & Park. Open & Bright Entry. Hardwood Floor Throughout The Main and Upper Level. Spacious Open Concept Living & Dining Room with Large 3 Panel Picture Window in Living Room with Lots of Natural Light. Modern Custom Kitchen with SS Appliances, Plenty of Cupboards/Counter Space and Large Window Over Sink. 2nd Floor w/ 3 Good Size Bedrooms & Main 4pc Bath. Laminate Flooring & Pot Lights In Basement, 2nd 4pc Bath & Large Above Grade Window. Big Front & Private Fenced Side and Backyard with Mature Shade Trees & Space to Relax & Entertain. Close to Shopping, Dining & All Amenities. Within 10 Minutes from Hwy's 407, 410 & 427. Great for Commuter. New Furnace & AC 2017 & Roof 2 Years Ago. New Front Walkway & Private Paved Driveway. (id:24801)
RE/MAX Real Estate Centre Inc.
92 Warwood Road
Toronto, Ontario
Stunning Wardwood Road, bungalow boasting 3+1 spacious bedrooms & 2 +1 modern washrooms. This fully renovated home features an incredible in-ground salt water pool perfect for warm days, finished basement with a massive rec-room ideal for entertainment, and a double car garage insulated, new cement floors . The beautiful modern kitchen is a chef's dream, with stunning backsplash, sleek quartz countertops, and pot lights through-out all set amidst elegant hardwood floors on the main level. The open concept main floor seamlessly flows to a gorgeous outdoor sitting area, complete with a custom made Gaucho Grill and pizza oven, perfect for all fresco dining and gatherings. The primary suite is a serene retreat featuring a luxurious 4-piece modern en-suite including heated floor great touch for comfort, spacious walk-in closet, and impressive10 foot high ceilings with coffered detailing. The expansive private driveway with electronic gates can add a lot of convenience, child safe backyard, accommodating 8+ cars, providing plenty of parking for family and friends. Beautifully landscaped & mature trees. Don't miss out on this dream home in a highly Sought-after location. Close to all amenities... True pride of ownership. Shows impeccable. This is the one you been waiting for. It could be yours... (id:24801)
RE/MAX West Realty Inc.
5310 Shackleton Way
Mississauga, Ontario
Charming & Spacious Family Home in 'East Credit', minutes to Square One/403/401 and the extensive community of top schools, shopping and performances and with local park land nearby for family enjoyment. First time on the Market, this home shows pride of ownership. This 2- storey detached home, offered by the original owner, was a 4 Bedroom plan converted to a 3 bedroom w adjacent sitting area off the Principal bedroom that can be used as an office, reading nook, or can be easily converted back w/ one wall and entrance beside 3rd bedroom. The main floor boasts a warm and inviting family room with woodburning fireplace w marble surround. The generous separate living and dining room is great for entertaining, and a bright kitchen featuring granite countertops with a breakfast area that walks out to a beautifully landscaped garden with 113 ft deep lot -perfect for relaxing, entertaining, or enjoying your morning coffee. Immaculately cared for and move-in ready, while offering endless potential to make it your own. This is a rare opportunity to own a home in one of Mississauga's most convenient and family-friendly communities. Don't miss your chance to make this house your family's dream home! (id:24801)
Royal LePage Real Estate Services Phinney Real Estate
Basement - 15 Kalmia Road
Brampton, Ontario
2 Bedrooms & 2 Washrooms Furnished Basement Unit with a Separate Entrance of aDetached House in one of the most premium locations In Brampton. Full-Size Kitchenwith an Island, Granite Countertops, Lots Of Spacious Cabinets, Spacious BedroomFurnished With King-Size Bed/Mattress And Attached Full Washroom. One Parking onthe Driveway. Walkable to shopping mall including Walmart and Home Depot andseveral restaurants. 5 mins drive to the Go Station. Bus service available in less than aminute walk. Best schools in Brampton area. Premium location in west Brampton.$2200 + 30% of the household utilities. (id:24801)
Exp Realty
92 Deer Ridge Trail
Caledon, Ontario
Welcome to this stunning Greenpark-built semi-detached home in the highly sought-after Southfields Village community of Caledon! Proudly owned by its original owner, this beautifully upgraded 3+1 bedroom, 4 washroom home offers approximately 2028 sq. ft. above grade. Features a finished basement and a striking full brick elevation, offering a perfect blend of modern luxury and timeless design. Step through the elegant double door front entry into a thoughtfully laid-out floor plan with separate family and living/dining rooms, and a dedicated main floor office - perfect for working from home. The Main Level features 9-foot ceiling, creating a spacious and luxurious feel throughout. The home showcases builder upgrades and high-end finishes, including 12x24 porcelain tile, quality laminate flooring, upgraded baseboards and trim work, designer paint, upgraded Carrara smooth doors throughout, and an elegant stained staircase with matching iron pickets. The oversized kitchen island with breakfast bar anchors the stylish kitchen, perfect for both everyday living and entertaining. Upgraded washrooms throughout add a touch of luxury, including a spa-inspired primary ensuite with a glass-framed shower and elegant modern finishes, and a total of 4 washrooms for optimal comfort. Additional highlights include Single Car Garage, two-car Drive parking with no sidewalk., proximity to top-rated schools, shopping, restaurants, parks, and major highways. Just steps from the Southfields Community Centre with library, gym, and recreational amenities, this home delivers convenience, lifestyle, and lasting value in a vibrant, family-friendly neighbourhood. A true turn-key gem - don't miss the opportunity to call this meticulously upgraded home yours! (id:24801)
RE/MAX Experts
1 Taylor Court
Caledon, Ontario
/Corner Town With Backyard// Gorgeous 3 Bedrooms & 4 Washrooms Corner Luxury Built House Located In Family Friendly Bolton Area! [~1852 Sq Ft As Per Mpac] Modern Brick Elevation With Loads Of Sunlight! Open Concept Main Floor With Recreation Space & Washroom! Family Size Kitchen With S/S Appliances & Quartz Counter-Top! Inviting Living & Dining Area! **Carpet Free House** 3 Good Size Bedrooms, Master Bedroom Comes With 4 Pc Ensuite With Double Sink, Step Out To Balcony & Walk/In Closet. 2 Full Washrooms In 3rd Level* Laundry Is Conveniently Located In Main Floor! 2 Cars Parking One In Garage & 1 In Driveway! Must View House! Shows 10/10* (id:24801)
RE/MAX Realty Services Inc.
Basement - 2238 Truscott Drive
Mississauga, Ontario
Spacious Basement Unit in Family-Friendly Neighborhood. This well-appointed basement offers two generously sized bedrooms and two separate entrances for added convenience and privacy. Includes one dedicated driveway parking spot. Located in a quiet, family-oriented area within walking distance to local schools. Enjoy quick access to the QEW for easy commuting. The street is beautifully shaded by mature trees, creating a peaceful and welcoming atmosphere. Tenant pays 35% of all utilities. (id:24801)
Icloud Realty Ltd.
17 Academy Road
Halton Hills, Ontario
Prime Investment & Multi-Generational Living: Legal Triplex Opportunity. What an opportunity! A truly rare find-a meticulously maintained and Legal Triplex designed built from the ground up for superior efficiency functionality. This property presents the perfect solution for a savvy investor seeking immediate, stable cash flow, or a multi-generational family looking for a quality, co-living arrangement with complete privacy. Legal & Purpose-Built: Built as a Triplex, all details are well-planned & designed, ensuring compliance & long-term value. Triple-Net Savings: All three units are separately metered for hydro, gas, & water, with their own high-efficiency furnace, A/C unit, and hot water heater. This significantly reduces owner operating costs & maximizes profitability. Stable Income: Fully tenanted with AAA tenants, providing immediate, reliable income from day one. Unit Mix: Excellent configuration with two spacious 2-bedroom units on the upper level & one private 1-bedroom unit on the lower level. Low Maintenance: A very well-maintained building with regular service & maintenance completed. Includes security cameras & annual fire system inspections (pull stations in each unit) for peace of mind. Privacy & Independence: Each unit offers a separate entrance & is self-sufficient with its own utilities, allowing family members to live independently while remaining under one roof. Storage Solutions: Three private storage lockers (one for each unit) ensure personal space & decluttering. High-Quality Living: Situated on a quiet street with the added bonus of backing onto a trail & ravine, offering a peaceful, natural setting for all residents. The building comes fully equipped with 3 fridges, 3 stoves, 3 dishwashers, 2 built-in microwaves, coin-operated washer and dryer, & window coverings. This property is the absolute definition of a turn-key investment or the ideal long-term asset for a family seeking the benefits of co-habitation. (id:24801)
Ipro Realty Ltd.
33 Corkett Drive
Brampton, Ontario
Welcome to this lovely home that shows true pride of ownership throughout. Boasting a spacious family size kitchen with Whirlpool stainless steel appliances, & a walkout to a fully fenced garden with large patio and a Weber natural gas BBQ. The open concept Family Room features a marble surround fireplace, whilst the elegant Living Room & Dining Room with French door entry, is just perfect for family gatherings and entertaining. The Primary Bedroom has the luxury of a 3-piece ensuite, & the 2 other generous size bedrooms share a 4 piece washroom. Boasting real curb appeal, this lovely home offers an attractive landscaped front garden with interlocking pathway to the front entry. It features a repaved driveway 2019, replaced garage door & replaced front door with side windows, as well as a replaced storm door. (id:24801)
Icloud Realty Ltd.
25 View Point Circle
Halton Hills, Ontario
Double Oak excellence teamed with impeccable taste plus a gorgeous ravine lot with heated saltwater pool a win, win, win!! Nestled on one of the nicest & rarely available cul-de-sacs in town, this impressive 5-bdrm, 3.5-bthrm home offers over 5,000 sq. ft. of beautifully finished living space with attention to detail & superior quality throughout. A stylish stone portico, lovely landscaping & striking entry system set the stage for this exceptional home & property. The main level features a spacious layout with 9 ft. ceilings, tasteful flooring, crown, pot lights, U/G trim/window frames & more. Formal dining & living rooms are perfect for entertaining guests or sneaking off for some quiet time, while the kitchen & family room, the heart of the home, are nestled at the back O/L a magical setting! The kitchen & servery feature extended height shaker style cabinetry with crown detail, quartz counter & glass subway tile bcksplsh. An island with seating, SS appliances, breakfast area & W/O to the large glass paneled deck O/L a backyard oasis are sure to delight the chef in the house. The adjoining family room enjoys a toasty gas F/P & large view over the breathtaking yard. An office, powder room, laundry room & mud room complete the level. The upper level offers 5 spacious bdrms, one with W/O to balcony & all with ensuite access. The primary suite features an eye-catching feature wall, W/I closet & decadent 5-pc. An O/C basement adds to the enjoyment with a party-sized rec room, exercise area, office area & large workshop/utility room. A toasty gas f/p set on a shiplap feature wall, large A/G windows & W/O to the covered patio, pool & cabana add to the enjoyment. Wrapping up this extraordinary offering is the breathtaking ravine lot with stunning tiered gardens, pool, extensive patio area, huge deck & cedar-lined cabana. Great location for commuters. Steps to the amazing Hungry Hollow trail & close to rec centre, schools, parks, shops & more. (id:24801)
Your Home Today Realty Inc.
Basement - 600 Boyd Lane
Milton, Ontario
One bedroom, living room , kitchen and a full washroom with stand up shower . Separate entrance . Part of detached house. Tenants pay 30% of total utilities (id:24801)
Royal LePage Real Estate Services Ltd.
2485 Meadowridge Drive
Oakville, Ontario
The "LARGEST" Lot Size and the only " Model Home" currently Available in Joshua Creek. Rare Ravine Lot , This Executive Custom Home is "FULLY FURNISHED " with Style.With over 6000 sq ft of living space (4,200 sq ft above grade) and a finished walkout basement," BACKDROP PHOTO WALL " at Basement, all included in the sale. Its more than move-in ready its magazine-ready.Perfect for buyers who value style or investors seeking a turnkey luxury property.All furnishings is included except two kids bedrooms.This stunning 4+1 bedroom executive home offers over 6,000 sq. ft. of professionally decorated and furnished, backing onto a tranquil ravine with breathtaking views. From the soaring foyer ceilings to the elegant hardwood floors and custom finishes, every detail is designed to impress. The show-stopping backyard oasis features saltwater pool, lush landscaping, and total privacy perfect for entertaining or relaxing in style. Inside, spacious bedrooms, spa-inspired ensuites, and a beautifully finished basement offers comfort and flexibility for the whole family . All Bdrms Have Ensuite Privileges. Custom Forest Hill Kitchen, Wolf, Viking & Miele Appls, Marble Flrs, Hrdwd Flrs, 3Car Tandem Garage. Patterned Concrete Driveway Irrigation System.A professionally designed feature photo wall is installed in the basement perfect for capturing high-quality pictures during special events, celebrations, or just for fun. Whether you're hosting guests or love content creation, this stunning backdrop brings a unique, stylish touch to the space.Enjoy your own mini studio at home!This is a rare opportunity to own a dream home in Joshua Creek. Just Pack your luggages and move in . (id:24801)
RE/MAX Hallmark Realty Ltd.
4 Ivor Crescent
Brampton, Ontario
This is the one you have been waiting for! Experience elevated living in this beautifully appointed 4-bedroom, 4-bathroom detached Show-home offering luxury at every turn. Featuring 9 flat ceilings, elegant wainscoting, crown molding, and hardwood floors throughout, no detail has been overlooked. The open-concept main floor boasts a chefs kitchen with stainless steel appliances, large island, and seamless flow into the living and dining areas perfect for entertaining. Upstairs, the spacious primary bedroom retreat includes a spa-like en-suite bath and custom walk-in closet. Additional bedrooms all feature direct access to full bathrooms offering comfort and privacy for families or guests. The Lower level offers tremendous opportunity with an existing side entrance, interior garage access, direct stairs to the basement, above-grade windows and washroom rough-in perfect for a future private suite. Additional upgrades include a finished garage with cabinetry, pot lights, and epoxy flooring, custom closet systems throughout, exterior pot lights and all custom window coverings. Great Location Close to all amenities- A Must See Just Move In and Enjoy! (id:24801)
West-100 Metro View Realty Ltd.
613 Old Weston Road S
Toronto, Ontario
This is a great opportunity to acquire a brand new solid brick detached 3-Bedroom home with a separate entrance to In-Laws Apt, with an attached garage, plus 2 parking spaces in the rear lane. Additionally, there is a separate basement entrance. The house also comes with a newly built furnace, air conditioning, hot water tank, double door, fridge, dishwasher, stove, and much more. It is also in a convenient location. This home offers tons of features like an open concept main floor and four bathrooms. Don't miss this chance and come take a look for yourself this masterpiece of a home! (id:24801)
Master's Trust Realty Inc.
27 Ironwood Road
Toronto, Ontario
Bright two-level suite with private side entrance in a quiet, family-friendly North York neighbourhood. With lots of windows throughout, every room is filled with natural light.The main level features two spacious above-ground bedrooms, a full bathroom with tub, and a hallway storage closet. The lower level offers a renovated open-concept kitchen and living/dining area. A separate enclosed den with door and window can serve as a home office, walk-in closet, or storage space. Additional highlights include no carpet, private ensuite laundry, two parking spaces, and full backyard access. No pets. No smoking. (id:24801)
Property.ca Inc.
258 La Rose Avenue
Toronto, Ontario
Welcome to this beautifully updated detached side-split 4 in the heart of Etobicoke, just steps from Royal York and Eglinton! This bright and spacious home features 4 bedrooms, 3 brand-new fully renovated 3-piece bathrooms, and a new electrical panel for worry-free living. The layout offers 7+2 rooms, giving plenty of space for family, work, or entertaining. Step outside to a large private backyard with a peaceful pond filled with goldfish a perfect spot to relax and unwind. Conveniently located close to great schools, transit, churches, shopping, and major highways, with the Eglinton Crosstown LRT coming soon nearby. A wonderful place to call home in one of Etobicokes most desirable areas! (id:24801)
Right At Home Realty
14 - 4991 Rathkeale Road
Mississauga, Ontario
Recently Upgraded and Well Maintained 3Bed and 3Bath Condo Townhouse For Rent In Sought After Credit view /Eglinton Rd Neighbourhood. Spacious & Open Concept Living/Dining Rooms W/O to WoodenTerrace. Bright Kitchen With Breakfast Area. Lower Level Room Can Be Used As 4th Bed or FamilyRoom. Close To All Schools, Shopping Plaza, Erindale Go Station, Public Transit, Credit ValleyHospital, Hwy 403 Etc (id:24801)
Right At Home Realty


