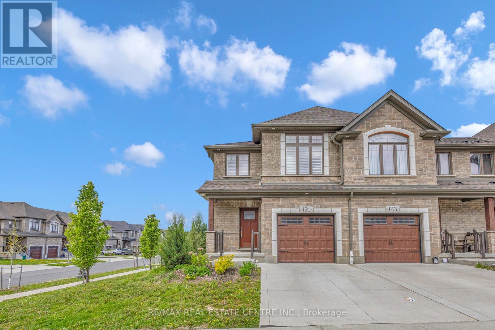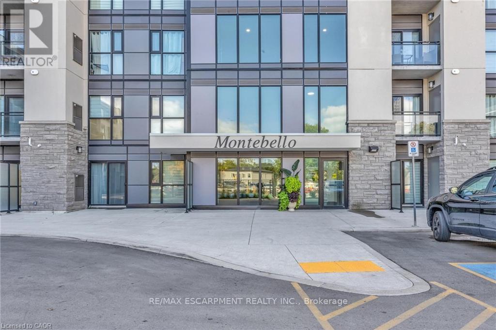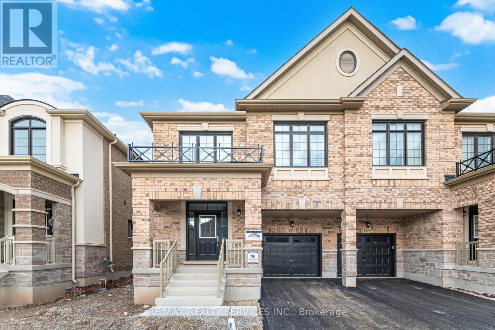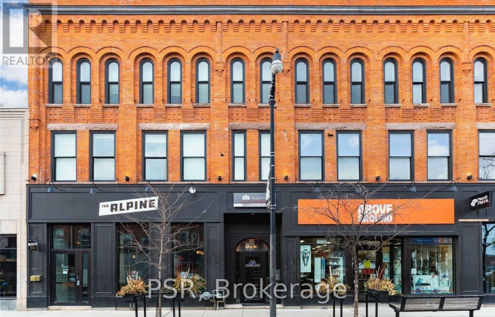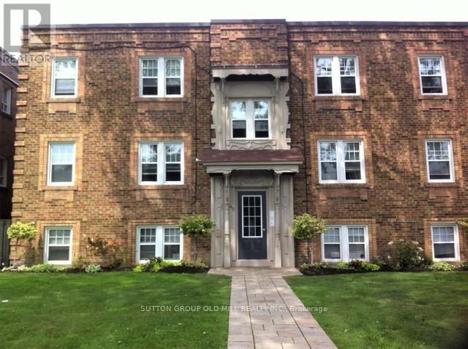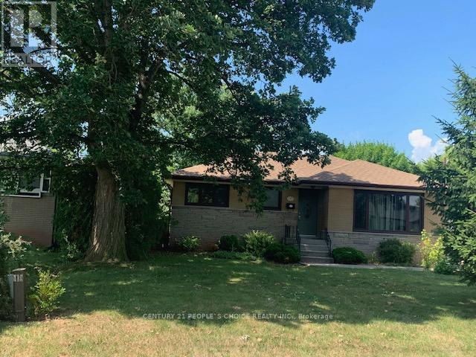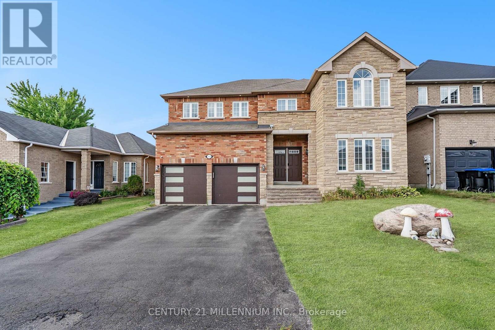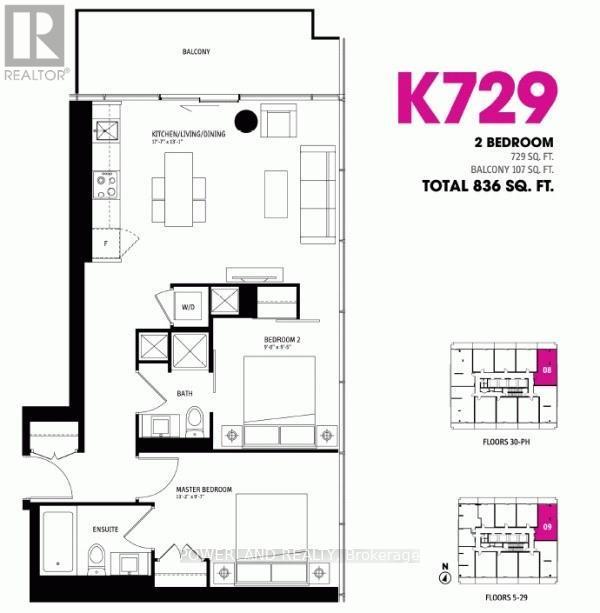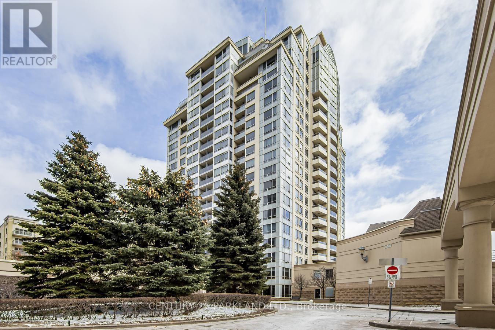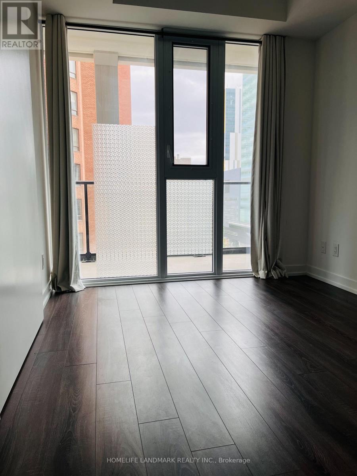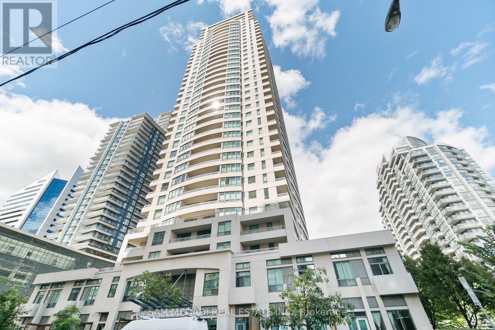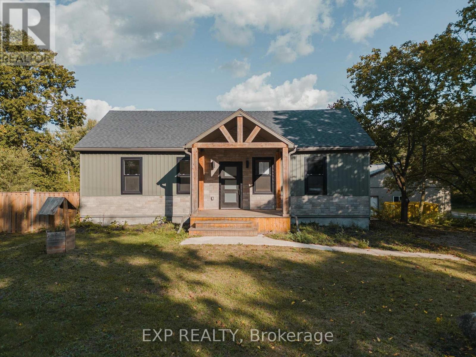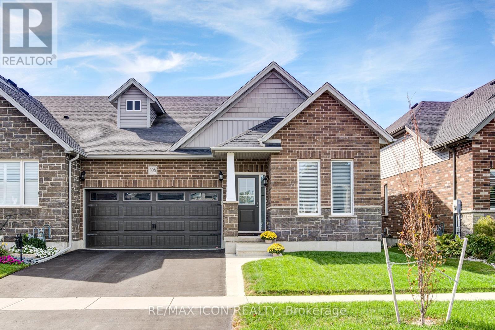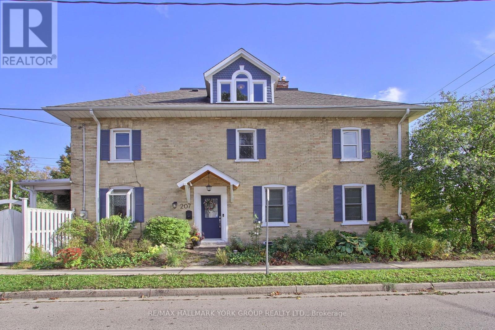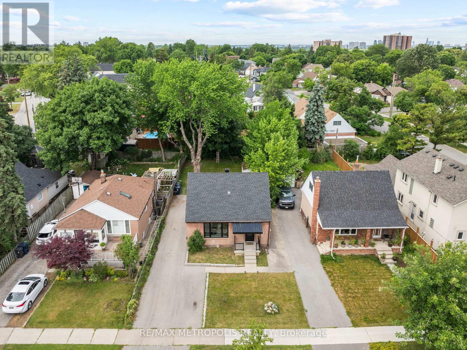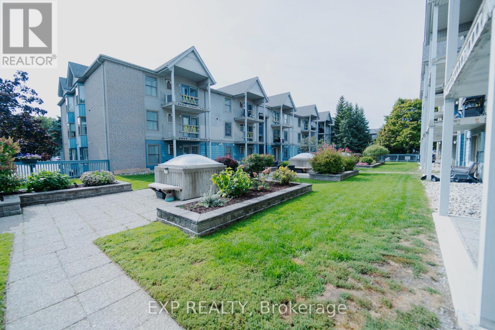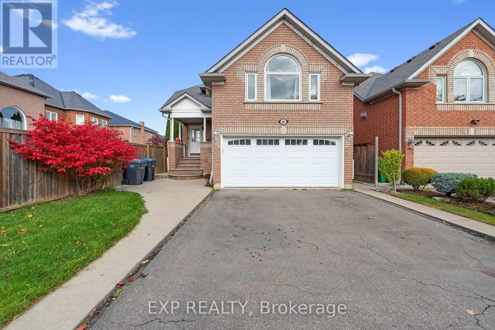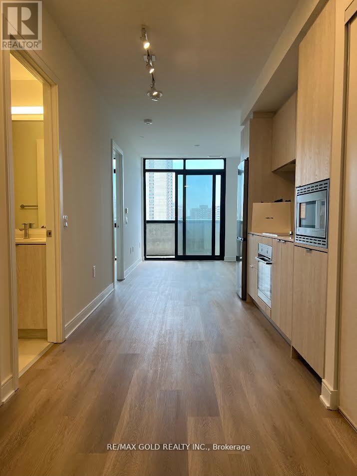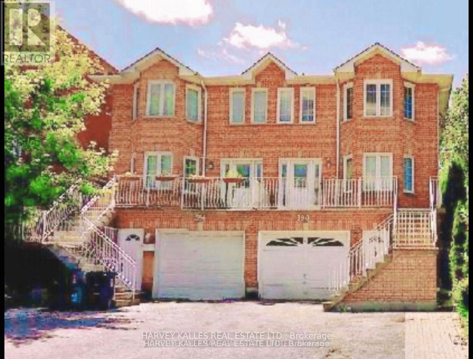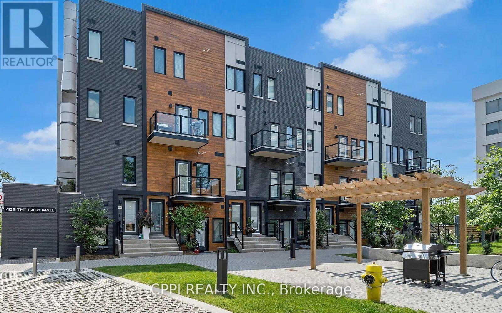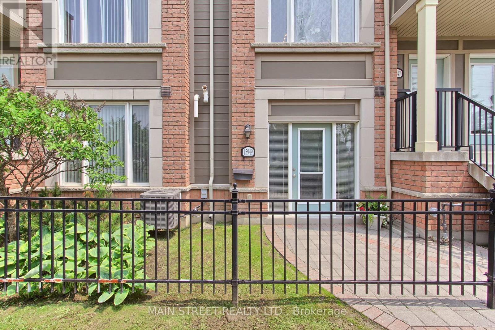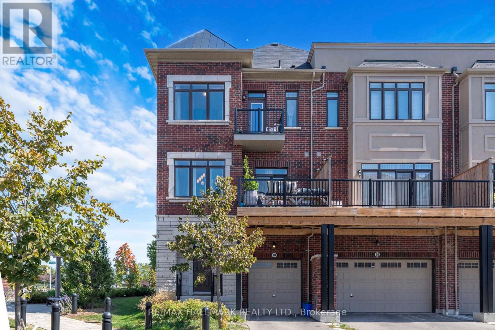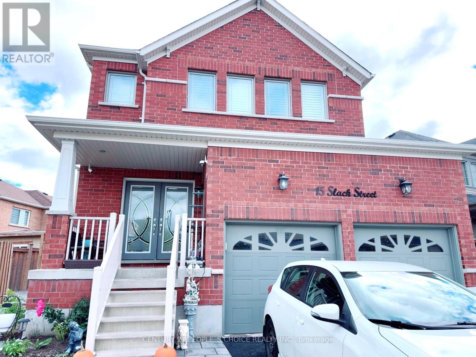121 Hollybrook Trail
Kitchener, Ontario
Welcome to 121 Hollybrook Trail! This stunning end-unit condo townhouse is filled with natural light from three sides and is ideally situated in the highly sought-after Doon South - Forest Creek community. This neighbourhood is celebrated for its lush green spaces, scenic trails, excellent schools, convenient amenities, and quick access to Highway 401. This home has been immaculately maintained, showcasing pride of ownership through thoughtful upgrades and attention to detail. The exterior's elegant stonework and full brick façade make a striking first impression. Inside, the main floor offers a welcoming foyer with ceramic tile, flowing seamlessly into the living and dining areas adorned with rich engineered hardwood. The modern kitchen is a showstopper, featuring an electric wall-mounted fireplace, granite countertops, stylish backsplash, abundant cabinetry, stainless steel appliances, a central island and an upgraded granite sink. The open-concept dining and living space is bathed in natural light, complete with California shutters and direct access to a private 9'x17' raised deck-perfect for morning coffee or evening relaxation with a view. Upstairs, hardwood continues through the hallway, which also hosts convenient bedroom-level laundry. This floor offers three spacious bedrooms and two full bathrooms, including a bright and peaceful primary suite with a large walk-in closet and a 3-piece ensuite featuring a glass walk-in shower and granite vanity. The look-out basement with oversized windows is unfinished, providing endless potential for customization. It includes a rough-in for a future bathroom and a cold room for extra storage. Additional features include: freshly painted interiors, a 200-amp electrical panel, rough-in for an electric vehicle charger in the garage, and low-maintenance living with snow removal and lawn care handled by condo management. (id:24801)
RE/MAX Real Estate Centre Inc.
231 - 50 Herrick Avenue
St. Catharines, Ontario
Discover modern condo living at 50 Herrick Avenue in St. Catharines. This 2-bedroom, 2-bath suite is surrounded by lush greenery and backs directly onto Garden City Golf Course with southern facing views. Enjoy resort-style amenities including a pickle ball court, gym, party room, and concierge. Located just minutes from shopping, dining, and easy highway access - this is the perfect blend of city convenience and natural serenity. (id:24801)
RE/MAX Escarpment Realty Inc.
1437 Savoline Boulevard
Milton, Ontario
Brand New 4 Bed, 3 Bath Semi Detached in Prime Milton Location! Move into this stunning never lived in 4 bedroom, 3 bath semi detached home located in the heart of Milton! Featuring soaring 10' ceilings on the main floor, a bright open concept layout, sleek hardwood floors, and a beautiful oak staircase, this home combines modern elegance with everyday comfort, Enjoy a chef-inspired kitchen with contemporary finishes, spacious bedrooms, and well appointed bathrooms, perfect for families or professionals seeking a fresh start in a vibrant, growing community. Minutes to top-rated schools, parks, scenic trails, shopping and major highways for easy commuting. Available immediately, this gem won't last long (id:24801)
RE/MAX Realty Services Inc.
213 - 2870 Dundas Street W
Toronto, Ontario
Beautiful 1 Bedroom Hard Loft - Located In The Heart Of The Junction! Offering Exposed Brick Feature Walls, Soaring Ceilings & Quality Finishes Throughout. Enjoy Open Concept Living, Dining, & Kitchen. All Light Fixtures & Window Coverings Included (Roller Blinds Throughout). Kitchen Boasts Like-New, Full Sized Stainless Steel Appliances & Stone Counter Tops. Modern 3pc Bathroom, Central A/C & Heating Included w/ Tenant To Pay Hydro. Shared Laundry Room Located On 3rd Floor. Building Is Centrally Located Steps From Cafes, Restaurants, Groceries, Parks, Schools & TTC. (id:24801)
Psr
4 - 48 Emerald Crescent
Toronto, Ontario
This Warm And Cozy 2 Bedroom Apartment With Hardwood Floors Is Perfect Place To Call Home. Literally Steps To Nature Trails And The Lake! Low-Rise Building In Quiet Residential Community. Spacious And Bright With Windows In Every Room. (id:24801)
Sutton Group Old Mill Realty Inc.
Lower 1 - 1393 Selkirk Avenue
Oakville, Ontario
Great Location..!!! Family Neighborhood. Beautiful Large 2 Bedrooms, Living Room, Big Kitchen And Dining Area In A Nice Bungalow With Lower Level Shared Laundry. Lower Portion Only with Separate Entrance. Large Basement with Large windows and Shared Laundry. Close To Go Station, Transit, Shopping, Great Schools And Community Centre. Tenant To Pay 40% Utilities, 1 Parking Included (id:24801)
Century 21 People's Choice Realty Inc.
1964 Jans Boulevard
Innisfil, Ontario
This spacious 4-bedroom, 3-bath detached home offers 3,000 - 3,500 SQFT of comfortable living space in the heart of Alcona-one of Innisfil's most desirable neighbourhoods. Minutes from schools, shopping, beaches, parks, and all amenities, its an ideal choice for families, first-time buyers, and savvy investors alike. The open-concept main floor features hardwood floors, bright living and dining areas, and a large kitchen with stainless steel appliances-making it easy to entertain or enjoy family time. The oversized bedrooms, including a private primary suite with a full ensuite bath. The partly finished basement includes a separate entrance and rough-in for a 4th bathroom, giving you the opportunity to create an in-law suite, rental unit, or extra living space. Perfect for offsetting your mortgage or adding long-term value. Just 5 minutes from Innisfil Beach and Lake Simcoe's waterfront, this home offers this lifestyle youve been waiting for. With a little TLC, it's a smart buy! (id:24801)
Century 21 Millennium Inc.
105 - 1775 Markham Road
Toronto, Ontario
Condo TownHome, With Ideal Location For: Commuting By Ttc Or Highway 401! Convenience OfGrocery Shopping/Banks/Day Care/ Private Park On Premise!! Schools (Public Or Private) !!Library Or Community Centre !! Places Of Worship (id:24801)
Icloud Realty Ltd.
3108 - 15 Grenville Street
Toronto, Ontario
Welcome to Karma Condo, Located in the Heart of Downtown. Functional Layout 2 Bedroom 2 FULL Bathroom With A Breathtaking View ! Bright & Spacious Corner Unit. Design With High End Finishes W/9 Ft Ceilings. Floor-To-Ceiling Windows, Granite Counter, Integrated Appliances. Steps To Subway, Ttc, Streetcar, Grocery, Shopping. Walk To U Of T, Ryerson University And Hospitals. Great Amenities including Guest Suites, Outdoor BBQ Area, a fully equipped Gym, Party room, Billiards, Theatre room, and Sauna. ***The Unit can be Unfurnished or Furnished*** (id:24801)
Powerland Realty
1701 - 8 Rean Drive
Toronto, Ontario
Hidden Gem in Prestigious Daniels The Waldorf Nestled in the Heart of Bayview Village, Prime Location! Proximity to Shops, Dining, Great Schools, Subway, HWY's: 401, 404, 407, New Community Centre & Library. Open Concept, Spacious & Bright, Approximately 1000 Sq. Ft. Corner Suite, 2+1 Converted to 3 Bedrooms w/2 Full Baths, Primary Includes 4 Piece Ensuite Bath & Walk-In Closet. White Modern Eat-In Kitchen with Granite Counters, Backsplash & Tile Flooring. Recent Upgrades include Smooth Ceilings, Brand New Flooring & Unit has just been Freshly Painted. (id:24801)
Century 21 Parkland Ltd.
814 - 20 Edward Street
Toronto, Ontario
Welcome to this 1 bedroom plus 1 den unit. bright and spacious. den is big with closet. large open balcony. T&T supermarket is in the building. close to TMU, Eaton Center, restaurants, subway station, minutes to UofT. (id:24801)
Homelife Landmark Realty Inc.
802 - 18 Spring Garden Avenue
Toronto, Ontario
Beautiful 2 Bedrooms, 2 Bathrooms Unit In A Luxury Condo, With All Utilities Included. Large North/West Facing Balcony. Wood Floor Throughout. Steps Away From Ttc/Subway/Yonge St Sores. Luxurious Facilities Including :Indoor Pool, Whirlpool, Exercise Room, Sauna, Party Room, Billiards, Library, Home Theater, Guest Suites And 24 Hrs Security. (id:24801)
Sam Mcdadi Real Estate Inc.
8 Talbot Street
Brant, Ontario
Remarks Public Remarks: Welcome to 8 Talbot Street, a stunning bungalow that combines modern comfort with timeless design, offering 2,969 sq. ft. of finished living space on just over an acre. With five bedrooms and three bathrooms, this home provides plenty of room for family living, entertaining, and guests. Step inside to an open-concept main floor that immediately impresses with its vaulted ceilings and exposed beams, filling the space with light and character. The stone electric fireplace serves as a beautiful focal point in the living area, while pot lights throughout add warmth and modern style. The kitchen is the heart of the home, featuring quartz countertops, stainless steel appliances including a hood range and dishwasher, and a large island perfect for gathering. The primary bedroom, located at the front of the home, includes its own side-door exit and a three-piece ensuite with a stand-up shower, creating a private and convenient retreat. The walkout basement extends the living space with two additional bedrooms, a full bath, and direct access to the outdoors-ideal for guests, extended family, or a recreation area. Outside, you'll find exceptional curb appeal and space to enjoy the outdoors. The backyard is fully fenced and features both a deck and lower patio slab, offering multiple areas for entertaining or relaxing. The two-entrance gravel driveway leads to an impressive six-car detached garage, providing parking for up to 14 vehicles-a dream for hobbyists or those needing extra storage. Set on a beautiful one-acre lot, this property delivers the perfect balance of privacy and convenience, offering the feel of country living while remaining close to local amenities, schools, and community attractions. With its inviting layout, modern finishes, and standout outdoor features, 8 Talbot Street is a rare find that truly has it all. (id:24801)
Exp Realty
308 Fairway Road
Woodstock, Ontario
FABULOUS END UNIT BUNGALOW STYLE TOWNHOUSE with a FULL WALk-OUT BASEMENT, BACKING ONTO GREEN SPACE AND GOLF COURSE IN THE SALLY CREEK ADULT / ACTIVE LIFESTYLE COMMUNITY where you will enjoy loads of amenities at your fingertips, including a Community Centre for socializing with members and family gatherings! THIS FREEHOLD Townhome with Brick and Stone Exterior, features OVER 1500 SQFT of FINISHED LIVING SPACE, 2 BEDROOMS, 2 FULL BATHROOMS, a beautiful Kitchen including GRANITE COUNTERTOPS with convenient Breakfast Island, Pantry, plenty of cabinet Storage and Stainless Steel Appliances, that opens into the Dining area and Living areas with Hardwood floors that give you access through your Garden Door to a Large, raised Deck where you can enjoy ENDLESS BEAUTIFUL SUNSET VIEWS, overlooking colourful landscaping. Expansive windows, both upstairs and downstairs, provide ample Natural Lighting and beautiful views of the landscape. The Large Primary Bedroom Suite is very Exclusive, with with lots of Natural Lighting, 4PC ENSUITE and WALK IN CLOSET, there is a 2nd FULL BATH AND BEDROOM as well for your quests and the home is MOVE-IN READY and tastefully finished. Completing the main level is a convenient Mudroom/Laundry Room and Inside Access to a 2 CAR GARAGE. Lower Level has a Massive over 1400 SQFT Unspoiled WALK OUT Basement for your future plans and walkout to patio and lots of green space for your enjoyment. Beyond its picturesque location, this home boasts modern comforts with a High-efficiency Furnace and a NEW Air Conditioner, ensuring year-round comfort. Explore the scenic trails of Cowan Park, savor the delectable offerings at the renowned Brickhouse Brewpub, or engage in a host of activities at the vibrant community center. Whether it's socializing with neighbors, staying fit in the gym, or pursuing your favorite hobbies, there's something for everyone here.. Membership to Sally Creek Adult Rec Centre Included. THIS IS AN EXCEPTIONAL PROPERTY READY FOR YOU! (id:24801)
RE/MAX Icon Realty
207 Waterloo Street N
Cambridge, Ontario
Built in 1907, with 1421 square feet of above grade livable space plus an additional approximately 600 square feet of a newly renovated attic (Summer 2025) space with a primary bedroom retreat; loaded closet/storage space, this exceptional residence blends historic charm with modern convenience to create a home of timeless appeal. Original hardwood floors, detailed millwork, and classic architectural elements showcase the craftsmanship of a bygone era, while tasteful updates ensure comfort and functionality for todays lifestyle.The homes spacious, light-filled rooms feature a seamless balance of rustic character and contemporary finishes. A thoughtfully modernized kitchen, updated baths and efficient systems provide everyday ease without compromising the homes authentic warmth.From its welcoming front porch to its beautifully preserved interior details, this property exudes personality and charm. Ideal for those who appreciate historic character enhanced by modern living, this 1907 gem offers a rare opportunity to own a piece of history, refined for the present day. (id:24801)
RE/MAX Hallmark York Group Realty Ltd.
96 Allenby Avenue
Toronto, Ontario
Welcome To This NEWLY Renovated Detached Home In Etobicoke. The Perfect Starter Home, Generational Home Or Addition To Your Real Estate Portfolio! 1,701 Sqft (1,026 Main + 675 Sqft Bsmt) Hollywood Kitchen Containing A Waterfall Countertop Island, Front Entrance Closet Integrated With Custom Kitchen Cabinetry For A Seamless Look, Custom 5Star Zebra Blinds Throughout, Living/Entertainment Space. Main And Upper Level Bathrooms With Heated Floors, Bedrooms With Walk In Closets And Extended Storage, A Separate Entrance To The Finished Basement! Down The Street From Pine Point Arena, Hwy 401/400/427/409, Schools, Parks, Grocery Stores, Costco (New*) & Restaurants! (id:24801)
RE/MAX Metropolis Realty
124 - 2010 Cleaver Avenue
Burlington, Ontario
Spacious 2-bedroom, 2-bathroom corner condo with 1000+ sq ft in one of Burlington's most desirable neighbourhoods. This bright ground-floor unit offers a south-facing bay window in the primary bedroom with serene garden views and east-facing balcony with BBQs permitted. Features include in-suite laundry, owned furnace & A/C, 2 adjacent underground parking spaces, and locker. The management has recently installed new windows and balcony railings giving this unit a brand new exterior. Family-friendly courtyard allows children and pets to play. Walking distance to top-rated schools, shopping, dining, and everyday amenities, with major retailers just minutes away. Excellent access to highways, GO Transit, parks, and the waterfront. (id:24801)
Exp Realty
6069 Maple Gate Circle
Mississauga, Ontario
Welcome to the sought-after Lisgar community - where charm, comfort, and convenience come together in this beautifully maintained bungaloft-style detached home. This spacious upper-level residence offers two bedrooms on the main floor, including a primary suite with ensuite bath, plus a versatile loft/master bedroom featuring its own 4-piece bathroom and closet - ideal as a third bedroom, home office, or private retreat.The large eat-in kitchen showcases granite countertops, modern finishes, and a walk-out to a generous deck overlooking the backyard - perfect for relaxing or entertaining. The open-concept living and dining areas are bright and welcoming, enhanced by high ceilings and a thoughtful layout designed for everyday comfort.Located in one of Lisgar's most desirable pockets, you'll enjoy walking trails, top-rated schools, Johnny Bower Park, the community centre, and nearby transit - all just minutes away.A perfect blend of style, function, and location - ready for you to move in and enjoy. (id:24801)
Exp Realty
706 - 86 Dundas Street
Mississauga, Ontario
Enjoy the great views and soak in all the natural light in this Brand new breath taking 1+1 bedroom, 2 washroom unit located at Hurontario and Dundas. Unit features an open concept living allowing you to make your home ideas come to life. Located next to many different types of restaurants and stores, public transit at your door step, minutes away from highways (QEW and 403), schools and park nearby, and not to mention just a few minute away form Mississauga's famous tourist attraction, Square One Shopping Center, and Celebration Square. You wont want to miss out on this great opportunity to live in Mississauga's growing and updated community. (id:24801)
RE/MAX Gold Realty Inc.
Main - 394 Caledonia Road
Toronto, Ontario
Rarely Seen One Of The Largest Semi's On Caledonia Rd! This Must Be Seen Unit Features Updated Mail Floor Kitchen With W/O To Back Yard. Bright And Spacious 3 Bedrooms With Laundry Ensuite. No Living room. Hardwood And Pot Lights throughout the Main Floor. Vibrant Area With TTC. Park Next To The Door. Perfect for Students and Professionals to have a Shared Living! (id:24801)
Harvey Kalles Real Estate Ltd.
318a - 402 East Mall Drive
Toronto, Ontario
Welcome to this bright and modern 1-bedroom, 1-bathroom condo apartment, offering stylish comfort in a highly convenient location. Designed with an open-concept layout, the unit features a sleek kitchen with stainless steel appliances, plenty of natural light, and a private balcony for outdoor relaxation. Perfect for singles or couples, this home is part of a walk-up with two fully self-contained units, each with its own front entrance and key. Enjoy quick access to Hwy 427, QEW, Gardiner Expressway, and major transit, with Cloverdale Mall, Sherway Gardens, grocery stores, parks, and everyday amenities just minutes away. Tenant responsible for 50% of utilities. Ideal for professionals or students seeking a move-in-ready home with unbeatable accessibility. This is a walk up, there is also a shared laundry in the common area with one other person (id:24801)
Cppi Realty Inc.
4 - 15949 Bayview Avenue
Aurora, Ontario
Location, Location, Location! Located in the Heart of Aurora Steps to Transit, Shopping, Schools, Parks, Restaurants, HWY Access and Much More! Featuring 996 sqft of Finished Living Space, 2 Bedrooms, 2 Full Baths and Functional Kitchen & Living Room Design. Modern Eat-in Kitchen w/ Center Island, Open Concept into Living Room, Practical Split Bedroom Design Creates Privacy Between Bedrooms, Primary Bedroom Features Custom Walk-in Closet & 4pc. Ensuite w/ Separate Soaker Tub, 2nd Bedroom w/ Double Closet and Next to Additional 4pc. Bath. Garage Parking & Ensuite Laundry are a Must Have! Front Exterior w/ Fenced Interlocked Patio. A Perfect Starter or Downsize w/ Fantastic Accessibility to Everything Around You! No Stairs Offer Additional Accessibility! A Must See and Priced to Sell. (id:24801)
Main Street Realty Ltd.
18 John Greene Lane
Richmond Hill, Ontario
Gorgeous Upgraded 2,000 sq ft Townhome in Sought-After Rouge Woods! Bright and spacious with soaring ceilings and a modern open-concept design, offering beautiful views of Richmond Green from every floor. This home boasts over 2,000 sq ft above ground and approximately 2,600 sq ft of total living space. Features a chefs kitchen with upgraded counters, stylish backsplash, and a large island. Enjoy open living and dining with a walk-out to a huge balcony, complete with a 5-burner grill connected to natural gas. Includes 3 generous bedrooms, with the primary bedroom featuring its own balcony overlooking Richmond Green, plus 4 bathrooms. Finished basement with 4-piece bath, custom cabinetry in the foyer, and ample storage. Parking for 1 in the garage + 1 on the driveway. Prime location just steps to transit, Costco, Home Depot, community centre, and minutes to Hwy 404. Excellent elementary school with great teachers nearby, and walking distance to Richmond Green Library through Richmond Green Park. Best of all, enjoy Canada Day fireworks at Richmond Green right from the comfort and convenience of your own bedroom! (id:24801)
RE/MAX Hallmark Realty Ltd.
Bsmt - 15 Slack Street
Bradford West Gwillimbury, Ontario
Move in READY Now - A MUST SEE.. Wow!! FANTASTIC LOCATION IN Bradford - Very Spacious, CleanAnd Modern Basement Apartment.. 2 Full Bedrooms, . Don't miss a chance to snatch this place. (id:24801)
Century 21 People's Choice Realty Inc.


