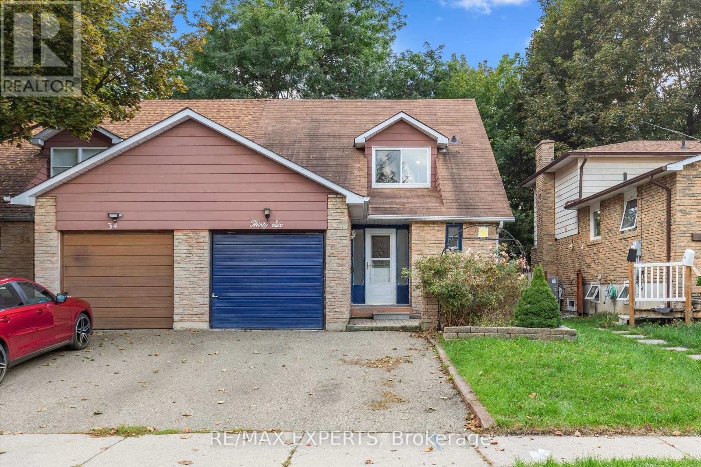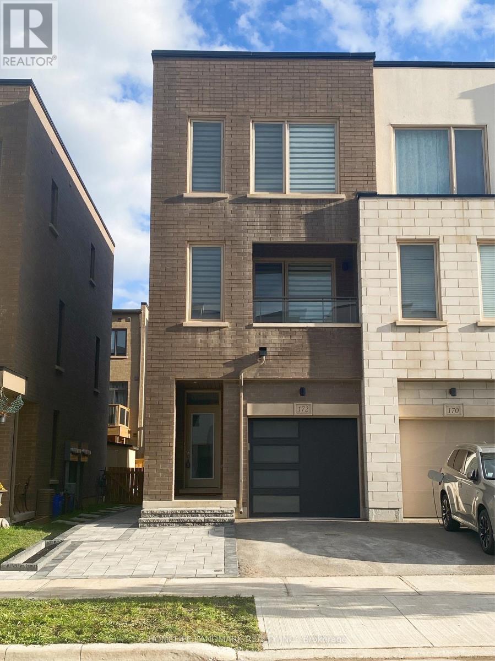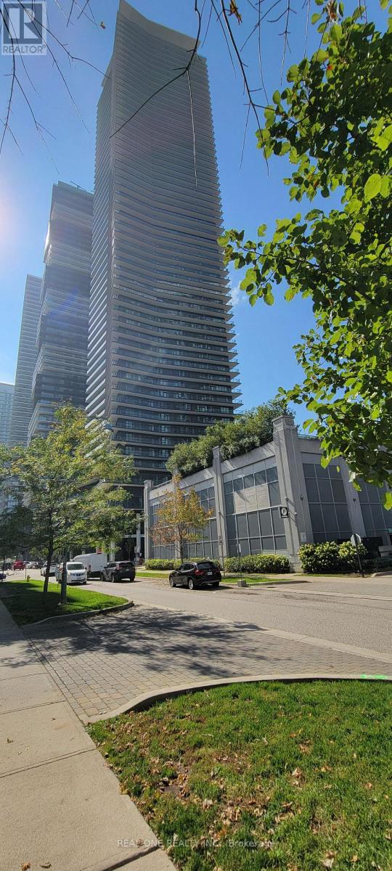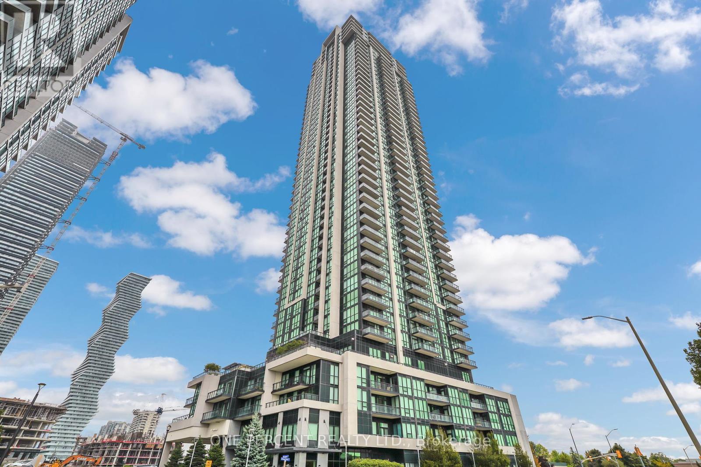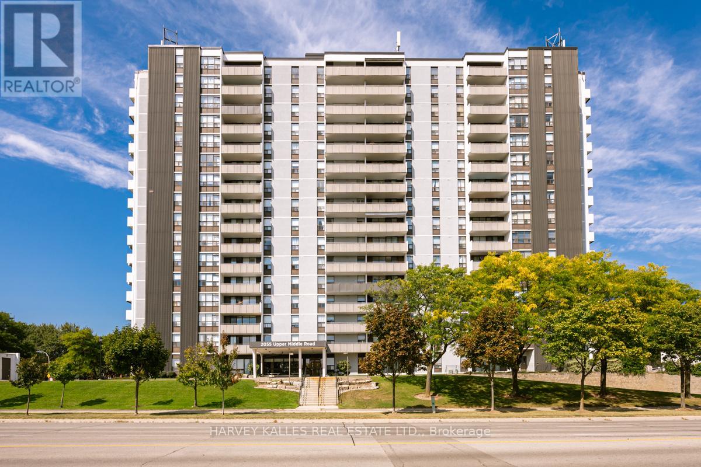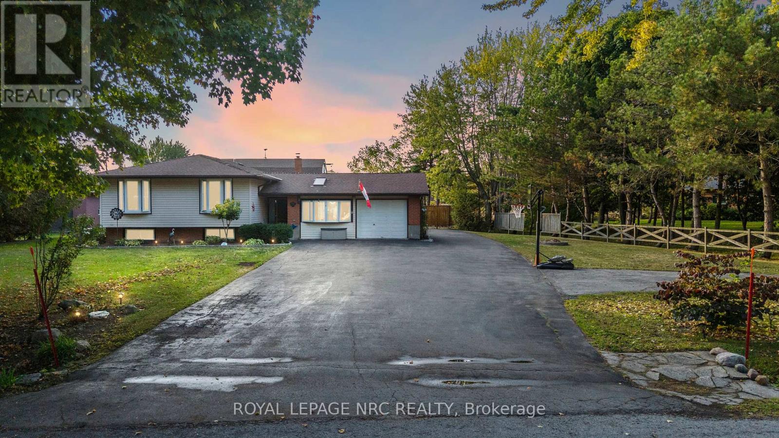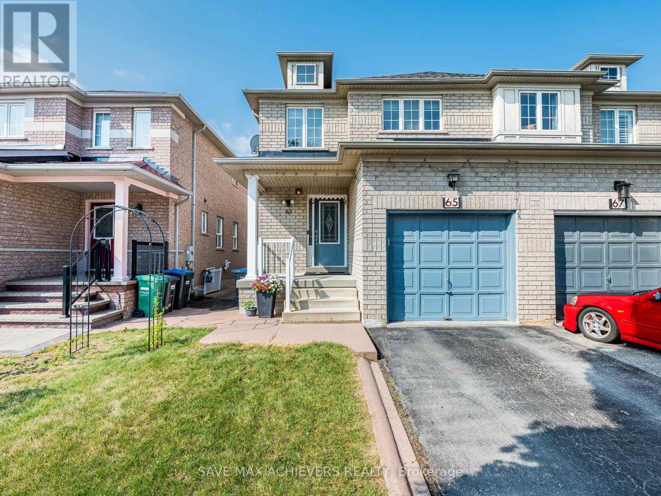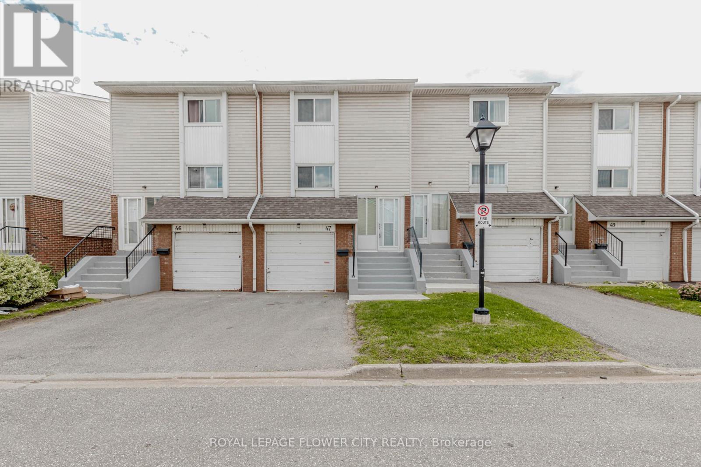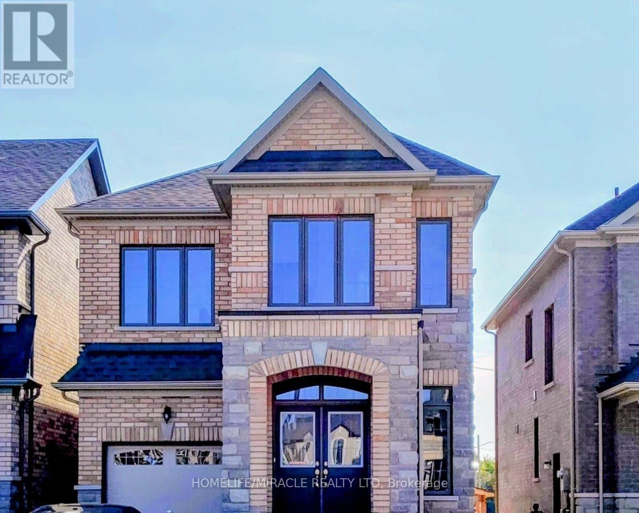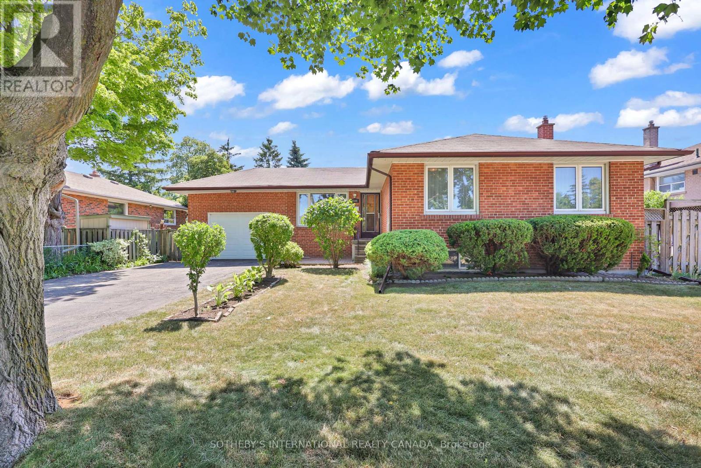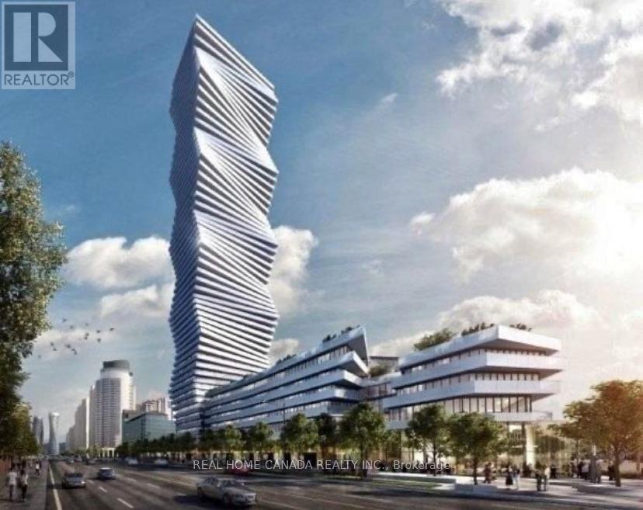36 Nancy Mccredie Drive
Brampton, Ontario
Welcome to 36 Nancy McCredie Drive! This beautifully maintained 3+2 bedroom, 3-bathroomsemi-detached home offers a spacious and functional layout perfect for families or investors alike. The bright and airy main floor features an open-concept living and dining area that walks out to a large, fully fenced backyard-ideal for entertaining or relaxing. The kitchen is thoughtfully designed with wall-to-wall pantry storage and a convenient side entrance. Upstairs, you'll find three generously sized bedrooms, each with ample closet space, and a sizeable 4-piece bathroom. Large windows throughout the home fill the space with an abundance of natural light. The fully finished basement apartment has its own private entrance through the garage and includes a kitchen, living area, bedroom, and full bathroom, making it perfect for in-laws, guests, or rental income. There is also plenty of parking with the attached 1 car garage and 2 car driveway. Located in a family-friendly neighbourhood close to parks, schools, public transit, grocery stores, and more, this home truly has it all. Don't miss out on this fantastic opportunity! (id:24801)
RE/MAX Experts
172 Squire Crescent
Oakville, Ontario
Welcome to this stunning Great Gulf modern end-unit freehold townhome offering 2,000+ sq. ft.of stylish living space in Uptown Oakville, one of Oakvilles most desirable communities. Theversatile main floor includes a family room/den (perfect for an office or guest room), 2-piecebath, walkout to the backyard, and access to the built-in garage plus 2 extended driveways.The second level boasts a chef-inspired kitchen with quartz countertops, stainless steelappliances, and a large island with breakfast bar, flowing into a bright dining area andspacious living room with walkout to a private balcony. A rare second powder room completesthis level with more convenience. On the third floor, the primary suite features a walk-incloset and 4-piece ensuite, while two additional bedrooms share a full 4-piece bath. Recentupgrades include a brand new A/C (2025), renovated fridge (2023), upgraded garage door (2022),and stylish interlocking (2022). Located minutes from Oakville Hospital, GO Station, shopping,parks, trails, and major highways(403/407/QEW), served by top-rated schools: White Oaks SS,Dr. David R. Williams PS, and Forest Trail PS (French Immersion). (id:24801)
Homelife Landmark Realty Inc.
509 - 38 Annie Craig Drive
Toronto, Ontario
Enjoy a daily walk along the lake shore, fresh air, and breathtaking natural scenery, charge yourself with natural energy after a busy day. This luxury condo building on Humber Bay features indoor swimming pool, 24-hour concierge, fitness center, theatre, library, billiards room and guest suites. Steps to TTC, the Harbourfront, Humber Bay Park Trail, Martin Goodman Trail, Sunnyside Boardwalk, Metro Grocery Store, Shoppers Drug Mart, banks, restaurants, cafes and retail stores. Quick drive to Sherway Gardens, theatres, quick access to the Gardiner Expressway, Highways Q.E.W and 427. Spacious 1 bedroom with large washroom, modern kitchen, stainless steel appliances, brand new unit. (id:24801)
Real One Realty Inc.
4806 - 3975 Grand Park Drive
Mississauga, Ontario
This exceptional Mississauga PENTHOUSE offers an highest level of luxury and sophistication! With breathtaking views of Lake Ontario and the Toronto skyline from every room, its a true standout. Located on the 48th Floor of the Grand Park Complex, it comes with a private elevator for VIP access. Floor-to-ceiling windows flood the space with natural light and frame unobstructed views of Downtown Toronto, the CN Tower, and the Lake where breathtaking sunrise greet you every morning. This sun-filled 3-bedroom, 2-bath penthouse suite offers thoughtfully designed living space, complete with modern finishes and a refined, serene aesthetic. This approx. 1650 sqft unit features a chefs kitchen with top-of-the-line built-in appliances, tailored for culinary creativity. It boasts spacious layout with 10' Ceilings and a versatile living style. The primary suite has extra large walk-in closets and a spa-like bathroom. Under cabinet lighting and plenty of storage with functionality and style. 3 Separate heating controls. The 2nd Floor Terrace On Top Of The Building Is A Pure Delight. Here practicality meets luxury with an owned parking space, owned storage lockers, and a 24-hour concierge service. Plus, you will enjoy easy access to highways, Square One Shopping Centre, dining options, a community center, and a library. Included In-Suite laundry with stackable washer and dryer, along with designer light fixtures. In sum, this penthouse offers a unique blend of elegance and convenience, making it a true gem in Mississauga. Extras on Terrace* Power outlet* Gas Line* Water Faucet* (id:24801)
One Percent Realty Ltd.
609 - 2055 Upper Middle Road
Burlington, Ontario
Welcome to this Stunning newly renovated bright and airy 2 Bedroom, 2 Bathroom home. One of the many special features this home offers is a chef inspired kitchen complete with a spacious breakfast bar, Quartz Countertop, Steel Appliances,2 Lazy Susan's, double undermount sink, recessed lighting and crown molding. This open concept living space is perfect to entertain both family and friends, walk out from your living area and enjoy the privacy and breathtaking view of the Niagara Escarpment from your spacious north facing balcony. Master bedroom oasis offers his and hers closets plus a bonus Storage Bench, 3 piece ensuite with vaulted Ceiling/Ambient lighting and walk in shower. Versatile 2nd bedroom with double closet, large window, recessed lighting and crown moulding can be used as an office or bedroom. 2nd 3 piece bath offers oversized walk-in shower. Enjoy the convenience of in-suite laundry, locker located on ground floor, 2 gyms, guest suite and visitor parking. Ideally located just a short walk from shopping, public transit, parks, and places of worship, with easy access to major highways, this condo offers exceptional connectivity and convenience. Condo fees includes heat, hydro, water, central air conditioning, Bell Fibe TV, building insurance, common elements, parking, and guest parking. (id:24801)
Harvey Kalles Real Estate Ltd.
12028 Augustine Road
Wainfleet, Ontario
Live the Lake Erie Lifestyle! This spacious 3+2 bedroom, 3-bath -is more than a home its a lifestyle upgrade. Located in a sought-after Wainfleet community, residents enjoy exclusive access to a private beachfront just steps away, perfect for morning swims, evening bonfires, or summer picnics. Inside, the main floor welcomes you with bright, open living and dining areas that flow seamlessly into a charming sunroom with peaceful views of Lake Erie a perfect spot for morning coffee or sunset evenings. The primary bedroom is a true retreat, featuring its own 2-piece ensuite and direct access to a private deck, ideal for unwinding after a day at the beach. Two additional bedrooms and a full bath complete the upper level. The fully finished lower level offers exceptional versatility with two additional bedrooms, a large living space, second kitchen, full bath, and separate entrance perfect for multigenerational living, a guest suite, or rental income potential. The property's workshop is a standout feature, offering 60-amp service, heated water lines, a washroom with urinal, and ample overhead storage. The 240V electrical hookup is ready for EV charging, a hot tub, or other future upgrades. Outside, enjoy parking for up to 12 vehicles, a gated area ideal for boat, trailer, or toy storage, and even a chicken coop so you can enjoy fresh eggs right from your own backyard! Set on a generous 133 x 157 lot, this home combines privacy, practicality, and the ultimate lakeside lifestyle. An attached garage, double driveway, and whole-home generator add convenience and peace of mind year-round. With private beach privileges, a lakeview sunroom, a master suite with private deck, and a fully equipped workshop, this home truly has it all. Schedule your private showing today and start living the lake lifestyle you've been dreaming of! (id:24801)
Royal LePage NRC Realty
65 Eastview Gate
Brampton, Ontario
Welcome to Your Dream Home in the Heart of Bram East! Nestled in a highly sought-after community, this stunning home offers the perfect blend of comfort, style, and unbeatable convenience. Ideally located just steps away from top-tier amenities, it's an ideal choice for both families and commuters. Step inside to discover a bright and spacious open-concept main floor, featuring a beautifully renovated kitchen, freshly painted interiors, and elegant pot lights that enhance the warm, welcoming ambiance. The kitchen is a true showstopper, flooded with natural light and equipped with sleek stainless steel appliances and a premium quartz countertop perfect for daily meals and entertaining guests. Upstairs, you'll find three generously sized bedrooms, offering plenty of space for your growing family or home office needs. This home is just minutes from everything you need, including top-rated schools, parks, Gore Mandir (Hindu Sabha Temple), Ebenezer Plaza, grocery stores (FreshCo, Food Basics, Costco), and major highways (Hwy 50, 427, 7 & 407), making daily life effortless. Don't miss this incredible opportunity to own a move-in-ready home in one of Brampton's most desirable neighborhoods! (id:24801)
Save Max Achievers Realty
17b Amanda Street
Orangeville, Ontario
A Lovely 3 + 1 Bungalow For Your Family Or Extended Family Which Has Appeal For Investors Too! Having A Separate Entrance, Large Back Yard, 2 Decks & Within Walking Distance To The Downtown Restaurants, Shops & Theatre Adds To The Allure Of This Home. It's Freshly Painted With A Tasteful, Newly Renovated Main Floor 4Pc Bath. There's Engineered Hardwood & Tile Flooring On The Main Level. The Open Concept Breakfast Area W Walk-Out Allows You To Enjoy Your Morning Coffee On Your Glass Paneled Deck Overlooking A Large Fenced Backyard. An Updated Kitchen Is Open To the Dining Room. A Large Picture Window Compliments The Living Room Offering Natural Light. There's A Spacious Primary Bedroom With Double Closet & The Garage Was Converted To Provide Another Bedroom, Home Office Or Music Room. There Is Access To The Shared Laundry Downstairs. A Light-Filled In-law Suite With A Separate Walk-Up Entrance & Above Grade Windows Overlook It's Own Deck & A Large Backyard. An Attractive Cement Walk-way Leads From The Lower Level To The Driveway. This Home Offers Both Curb Appeal & Charm! (id:24801)
RE/MAX Real Estate Centre Inc.
61 - 47 Franklin Court
Brampton, Ontario
Upgraded Condo townhouse , in high demand area in Brampton , Quartz Countertops, Backsplash , Pot Lights, W/O Basement and Friendly location . Low Maintenance Fee, One Garage and One Driveway Parking, Newly Painted , No Carpet home. (id:24801)
Royal LePage Flower City Realty
#upper 323 Clockwork Drive
Brampton, Ontario
AVAILABLE FOR RENT !!! UPPER HOME - Spacious 4 bedroom Detached home in this Family friendly Northwest Brampton community. Your Dream Home Awaits! Nestled in the sought-after Mayfield and Chinguacousy neighborhood. Modern Kitchen: Quartz counters, stainless steel new gas stove, fridge, island with breakfast bar, and built-in dishwasher. Open Concept Living/Dining Room: Perfect for entertaining or relaxing with loved ones. Hardwood Floors: Elegant and easy to maintain. Spacious Bedrooms: Good sized rooms with ensuite walk-in closets in 2 rooms for ample storage. Beautiful Backyard: Newly installed slide from the deck. Lots of Sunlight: Bright and airy throughout the house, creating a warm and inviting atmosphere. Parking: 2-car parking. Prime Location - Everything at Your Doorstep! Education & Convenience: Close to brand new elementary school walking steps away from the house. Steps to Amenities: Indian grocery stores, Walmart, radius. Lots of food options too. Fresco etc. all within 10 min drive Outdoor Fun: Children's playground right behind the house, and close to few more parks at the walking distance. Private fenced backyard. Easy Commute: 10 minutes drive to Mount Pleasant go. Included Appliances: Fridge, stove, microwave, washer/dryer, and all ELFs/blinds. UPPER HOME FOR RENT IN THIS PRICE. Basement will be Rented out separately. Upper Tenants will pay 70% Utilities. (id:24801)
Homelife/miracle Realty Ltd
2506 Constable Road
Mississauga, Ontario
Welcome to this impeccably maintained home on a 61 X 155 foot lot, nestled in one of the most desirable family-friendly neighborhoods. Situated on a quiet, tree-lined street, this property offers a rare opportunity with a huge, oversized backyard the perfect space for outdoor activities, gardening, or future expansion. Whether you're a first-time homebuyer, renovator, or investor, the possibilities are endless! Located just minutes from the GO station, providing a quick and convenient commute, and is surrounded by top-rated schools, making it an ideal choice for growing families. Beautiful parks are also nearby, offering tranquil green spaces for relaxation and recreation. The neighborhood itself is well-known for its sense of community and charm. The home has been meticulously maintained, ensuring its move-in ready while offering plenty of room to make it your own. (id:24801)
Sotheby's International Realty Canada
1408 - 3900 Confederation Parkway
Mississauga, Ontario
Welcome To M City 1 condo, Luxury 2Br Suite In The Heart Of Mississauga. Absolutely Stunning 14th Floor Suite. Sun-Filled W/Soaring 9 Ft Ceiling & Functional Unit W/Private Split Bedroom Layout, Spacious Open Concept Living Area, Modern Kitchen W/Top Of The Line Appliances, Quartz Countertops, Paneled Fridge, Beautiful Laminate Floors Throughout, Walkout To Expansive Balcony. 743 Sq Ft (629 Interior+114 Balcony As Per Builder Floor Plan), Private EV Charger parking. Condo Amenities including swimming Community BBQ, Exercise room, Game room, GYM, ice skating ring. pool, party/meeting room, playground, recreation room, Sauna, study room, visit parking. In addition, this condo is in minutes walking distance to Mississauga City Hall, Celebration Square, Mississauga Library, Square one shopping mall, Restaurants, YMCA, Sheridan, and Mohawk colleges (Mississauga), ~5km to UTM and ~3km to Golden Square Center (id:24801)
Real Home Canada Realty Inc.


