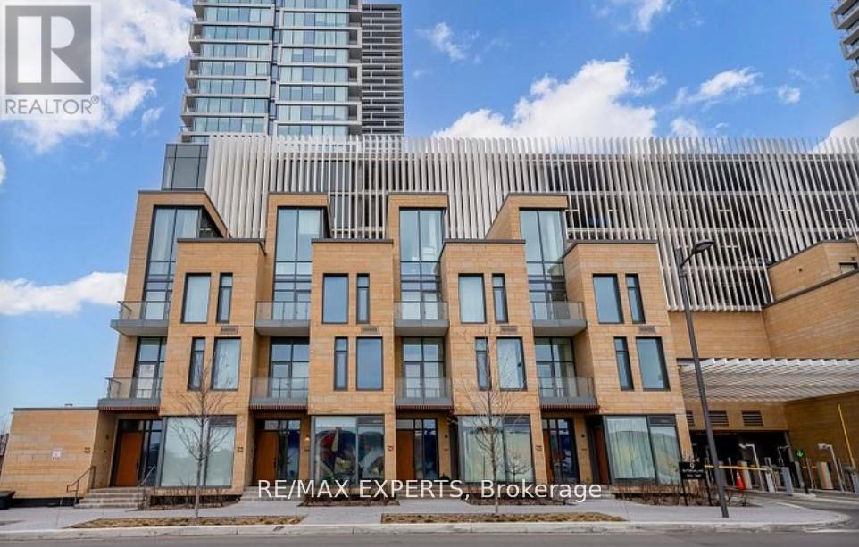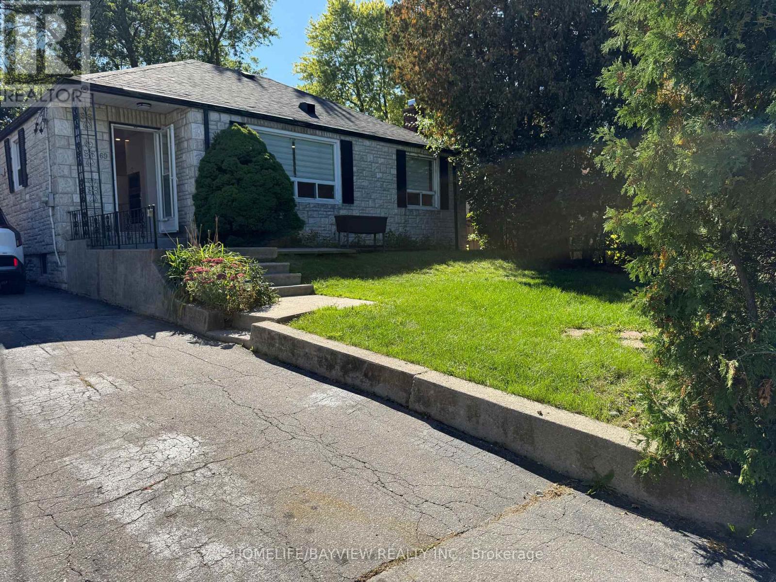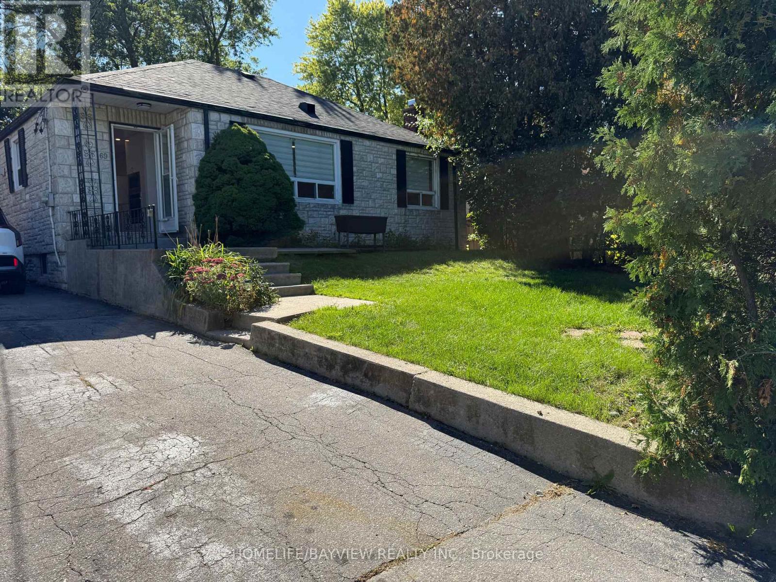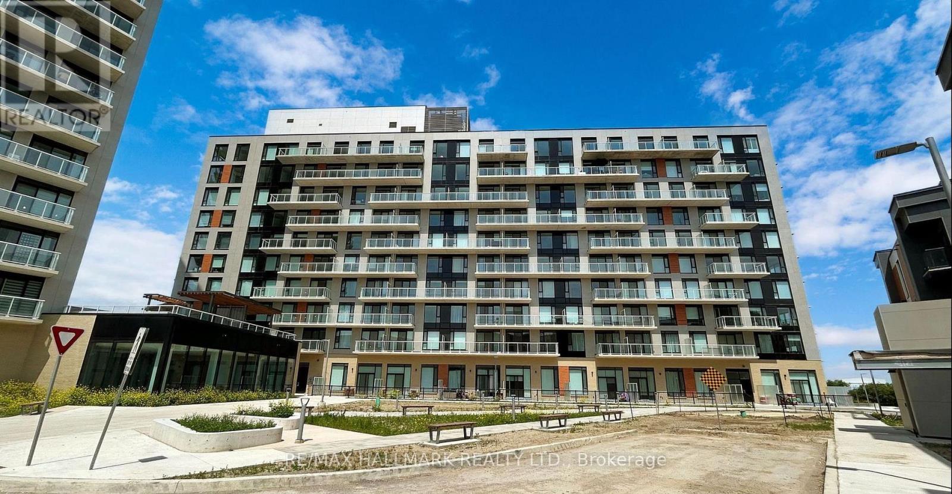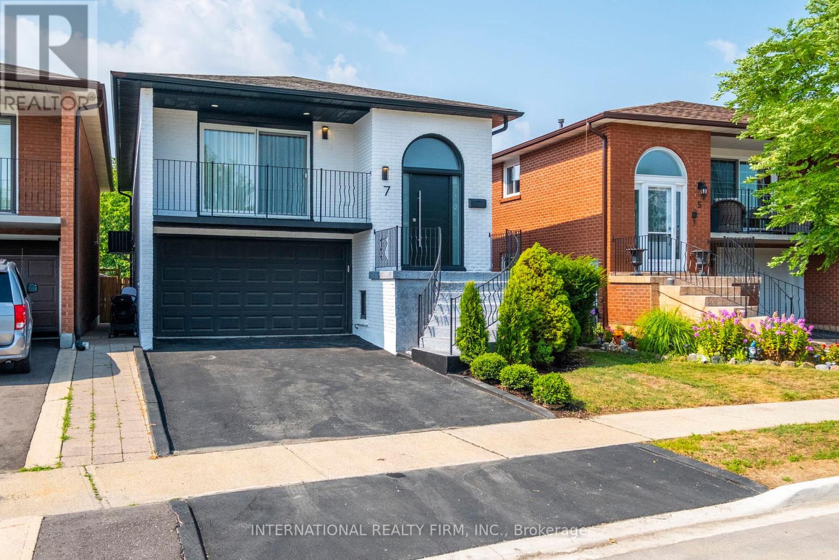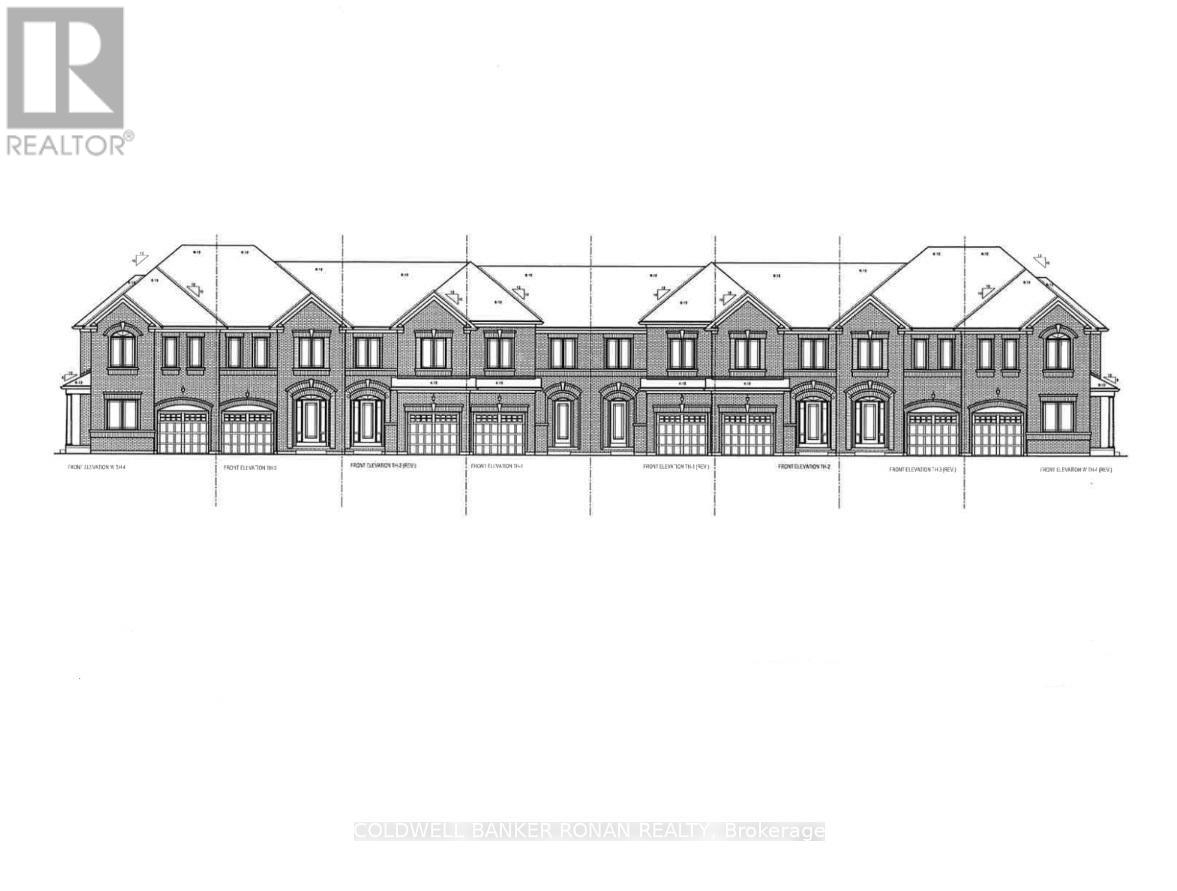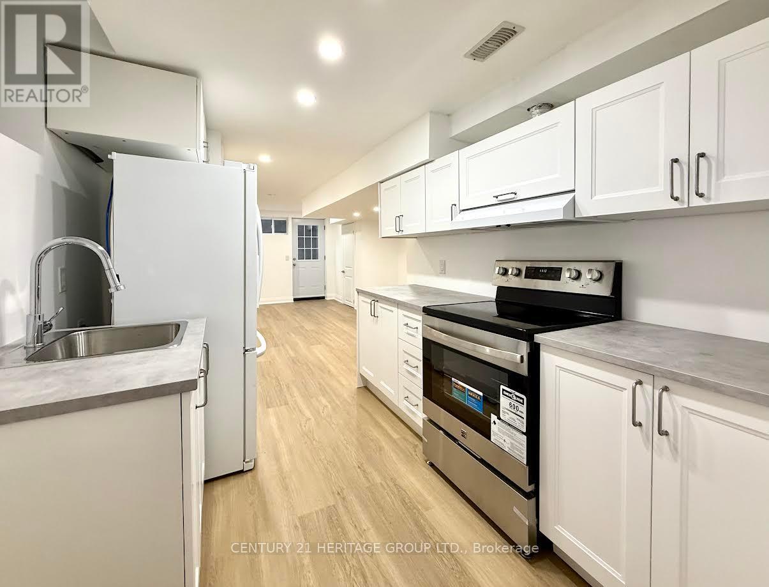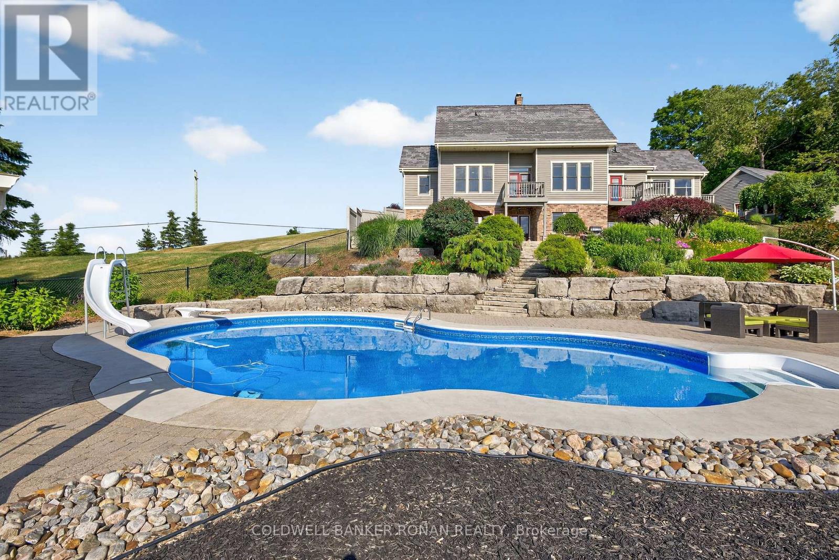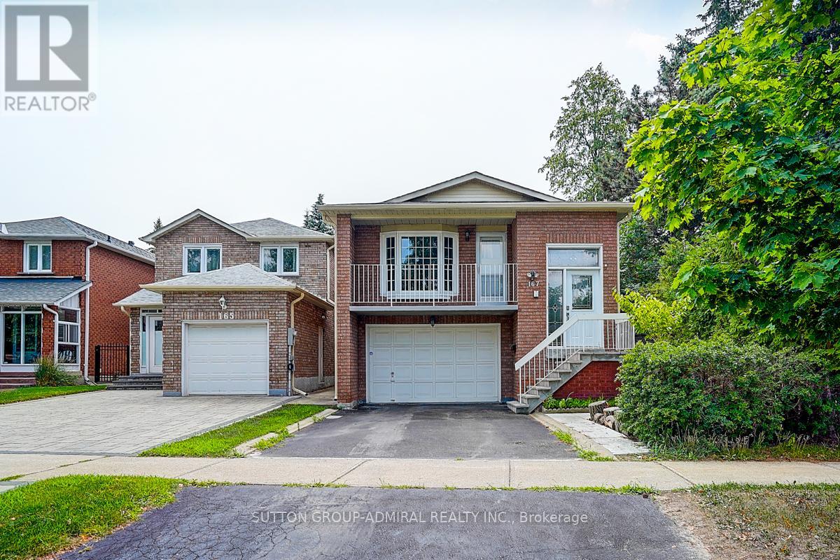5 Angus Glen Boulevard
Markham, Ontario
Luxury Living in Prestigious Angus Glen Welcome to this beautifully updated 4-bedroom executive residence, nestled in one of Markhams most coveted communitiesjust steps from world-class golf courses and top-ranked schools (Fraser Institute rated 9.0+).Newly renovated in 2025, this timeless brick estate offers Modern upgrades including new flooring, modernized bathrooms, designer light fixtures, and much more. Move-in ready and filled with sophisticated charm, the home delivers both elegance and everyday comfort.The expansive main floor boasts a sun-filled family room with soaring floor-to-ceiling windows, offering tranquil views of the professionally landscaped backyard and spacious deckstunning in every season. The bright, functional kitchen features a generous eat-in breakfast area, perfect for both casual family meals and upscale entertaining.Retreat to the luxurious primary suite, complete with a large walk-in closet and a spa-inspired 5-piece ensuite that feels like a private getaway.Ideally located just minutes from Angus Glen Golf Club, community centres, scenic parks, and top-tier schools including Pierre Elliott Trudeau High School and St. Augustine Catholic High School. Enjoy the convenience of nearby upscale grocery stores, boutique shopping, transit, and all essential amenities.This is a rare opportunity to own a distinguished home in the heart of prestigious Angus Glen. (id:24801)
Century 21 Atria Realty Inc.
Real Broker Ontario Ltd.
5490 Hwy 47
Uxbridge, Ontario
Wow Designer renovated vaulted ceiling Bungaloft and cute separate full service coach house! The completely separate and renovated 1 bedroom full service Coach House offers room for extended family or possible rental income Enjoy the "you would have to see it to believe it" recent $350,000+ renovation featuring modern and stylish finishes throughout, this home is gorgeous! Escape to your private sanctuary, conveniently located within a couple of minutes to downtown Uxbridge. This exceptional bungaloft residence offers unparalleled privacy on a sprawling, maturely treed lot. Step inside to a grand entryway featuring soaring ceilings, custom built-in wooden benches, and a striking two-sided fireplace. The heart of the home boasts a warm and stylish open-concept living space, illuminated by expansive windows and showcasing wide plank oak flooring, elegant decorative paneling, and a chef's dream kitchen with quartz countertops and premium appliances. Retreat to the secluded family room, a haven of tranquility with a walkout to the yard, an electric fireplace, and shiplap detailing. The luxurious private primary suite, located on the upper level, features vaulted ceilings, dual closets, and a spa-inspired ensuite with in-suite laundry. The two additional main-level bedrooms provide flexible living options. The finished basement offers a guest bedroom, playroom, and a recreation room with a live-edge bar. Outside, enjoy a fully fenced yard with a new deck and hot tub. A charming, self-contained coach house adds versatility, featuring a bedroom, bathroom, kitchen, living room, private laundry, updated HVAC, new electrical, roof and deck. The convenient circular driveway ensures effortless parking. A must see, bring your relatives! (id:24801)
Royal LePage Rcr Realty
Th05 - 9 Buttermill Avenue W
Vaughan, Ontario
WOW Great Opportunity for First Time Buyer/Investor. Spectacular Ground Floor Condo Townhome with EV Parking in Vaughan's Most Connected Location, Walking distance to Vaughan Subway and Smart VMC Bus Terminal. Large Open Concept, Modern Kitchen with High End Finishes, Quartz Countertops, Under Mount Lighting, Stainless Steel App., Pot Lights Throughout, 11 Foot Smooth Ceilings, New Powered Zebra Shads, Large Floor to Ceiling Windows, Custom Built-In Cabinetry with TV and Electric Fireplace, Also Built-In Cabinetry and Organizer for Bathroom and Bedroom, Heated Floors Throughout, Professionally Painted and Decorated, Rare Premium EV Parking Spot for your Electric Car, Locker Included For Extra Storage. No Elevator .....Away and Access to VMC Bus Terminal and Underground Path To Vaughan Subway for Cold Winter Months. Maintenance Includes Garbage pickup at your front door everyday during weekday, snow clearing and lawn care. Also included are connected 2 condo towers amenities and security, party rooms, roof top lounging areas with barbeques, gym and hotel guest suits. Developments across the street with Park and More Stores and Shops. (id:24801)
RE/MAX Experts
Basement - 69 Woodward Avenue
Markham, Ontario
2 Bedroom , one Bath Basement apartment , separate entrance , Grandview Neighborhood with Easy Access to Yonge & Steeles, New Renovation Created a Lovely Home, Near all Amenities: TTC, Schools, Shops, Malls. Separate Entrance to a Spacious Basement With 2 Bedrooms and a 4-Piece Washroom. This property is available for RENT as an Entire or separately. Main floor : 3 bedroom , 1 bath $3500 / Bsmnt : 2 bedrooms , 1 bath $2000 (id:24801)
Homelife/bayview Realty Inc.
Main - 69 Woodward Avenue
Markham, Ontario
FULLY RENOVATED 3 bedroom , one bath , Grandview Neighborhood 50 x 140 Lot , Quiet Location with Easy Access to Yonge & Steeles, This Fully renovated main floor Bungalow has a Private Backyard & patio space and is Among Multi-Million-Dollar Homes. Very unique bungalow in the Area. New Renovation Created a Lovely Home, Near all Amenities: TTC, Schools, Shops, Malls. Separate Entrance to a Spacious Bsmnt With 2 Bedrooms and a 4-Piece Bathroom. This property is available for RENT as an Entire or separately. Main floor : 3 bedroom , 1 bath $3500 / Bsmnt : 2 bedrooms , 1 bath $2000 (id:24801)
Homelife/bayview Realty Inc.
309 - 6 David Eyer Road
Richmond Hill, Ontario
Bright & Spacious 1 + den (can be 2 Bedrooms) and 2 bath unit with 1 Parking and 1 Locker at Elgin East. ModernOpen Concept Unit With 9' Ceiling, Approx 680 Sq.ft. plus large Balcony Overlooking Ravine.Built-in appliances, Quartz Countertops. Parking & Locker. Amenities Including Concierge,Piano Lounge, Party Room, Outdoor BBQ, Theatre, Hobby Room, Gym & Yoga Studio. Close to Richmond Green, Library, Community Centre, Arena, Shops, Restaurants, Hwy 404, LakeWilcox Park. Tenant pays for Hydro & Water (Metergy Account) + tenant insurance. AvailableOctober 1st. (id:24801)
RE/MAX Hallmark Realty Ltd.
7 Boyne Highlands Court
Vaughan, Ontario
Nestled on a quiet street, welcome to this beautifully maintained and renovated 3-bed, 3 bath raised bungalow. With its bright and airy layout, modern finishes and excellent location close to Schools, Community Centres, Trails, Shopping and Highways, this home is a rare find. Features include engineered oak floors throughout, well-appointed kitchen with modern stainless steel appliances, quartz counters and ample cabinetry, spacious living room with an electric fireplace, finished basement with in-law suite that features a family room, full kitchen, full bedroom and bathroom, and a private backyard oasis perfect for outdoor entertaining. With many upgrades found throughout the home, this charming home with 2000+sqft livable space wont last long! (id:24801)
International Realty Firm
83 Meadow Vista Crescent
East Gwillimbury, Ontario
First-Time Home Buyer? You may be eligible for a GST Rebate of up to $38,000 off the listed Purchase Price with the Government of Canada's New Legislation. Stylish Freehold Townhome in the Heart of Holland Landing - Spring 2026 Occupancy Welcome to this beautifully designed all-brick freehold townhome by First View Homes' ideally located in a well-established community surrounded by detached homes. This 3-bedroom, 2-bathroom home offers 1,355 sq.ft. of thoughtfully planned living space called the Scarlett Model, with closings scheduled for Spring 2026 and the exciting opportunity to select your finishes and customize the home to suit your style. Step inside to discover a bright and open main floor featuring 9' ceilings, hardwood flooring, and a stunning kitchen with tall upper cabinets, a large island with quartz countertops and plenty of space to cook and entertain for family and friends. A 6' patio door leads to the backyard, perfect for outdoor enjoyment. The elegant stained hardwood staircase with modern metal pickets leads to the upper level, where you'll find all three bedrooms and a conveniently located laundry room, and two full bathrooms. The unfinished basement includes a cold cellar, ideal for cold storage. The Paved driveway adds curb appeal and convenience also without a sidewalk for additional parking. Enjoy peace of mind knowing you're buying from a trusted builder with a reputation for quality craftsmanship. Additional models and floor plans are also available. Don't miss this opportunity to be part of a growing community with nearby amenities, schools, and easy access to major routes along with the Go-train. (id:24801)
Coldwell Banker Ronan Realty
Bsmnt - 72 Laurier Avenue
Richmond Hill, Ontario
Welcome to this two-bedroom walk-out basement with a huge living space! New kitchen, new flooring, pot lights. Brand new appliances. Great location, family-friendly area, close to all amenities. Ensuite Laundry, one parking spot. Huge windows, lots of natural light. A definite must see!!! (id:24801)
Century 21 Heritage Group Ltd.
2006 County Rd 50
Adjala-Tosorontio, Ontario
Set amidst the rolling hills of South Adjala, this stunning 3+1 bedroom, 4 bathroom walk-out bungaloft offers a perfect blend of comfort, functionality, and outdoor beauty. A concrete driveway with space for 10+ vehicles or tractor trailers leads to a heated and insulated oversized 2-car garage/workshop. A charming interlock walkway welcomes you to the covered front porch an ideal spot to enjoy your morning coffee while taking in the sunrise. Inside, the open-concept main floor showcases a bright kitchen and living area that walks out to a deck and balcony overlooking sweeping meadows, vibrant perennial gardens, and professionally tiered hardscaping. These outdoor elements cascade down to a private inground saltwater pool, surrounded by multiple patio areas perfect for entertaining or relaxing. The main level also features a spacious primary suite with a walk-in closet and ensuite, a convenient laundry room, and a cozy three-season sunroom that brings the outdoors in. The fully finished lower level offers even more living space with an additional bedroom and bathroom, a large family/games room, and a wet bar that opens to an expansive interlock patio complete with a hot tub. This thoughtfully designed property offers impressive curb appeal and lifestyle features that will captivate even the most discerning buyer.Recent updates include new heat pump (2024), furnace and hot water tank (Nov 2023), eavestroughs (2024) and Fibre Internet. (id:24801)
Coldwell Banker Ronan Realty
167 Wade Gate
Vaughan, Ontario
Located at Dufferin & Centre St, this beautifully designed home offers both comfort and investment potential. Situated in a highly sought-after neighborhood with top-ranking schools, this property is ideal for families or investors alike. 5-level backsplit design providing privacy and functional separation of living spaces. Bright and spacious layout with ample room for large families. Live on the upper levels and convert the lower 2 levels into a rental unit for extra income. Just 1 minute to Hwy 407 perfect for commuters. Steps to all amenities: shopping malls, restaurants, parks, and public transit. 10 mins to York University (id:24801)
Sutton Group-Admiral Realty Inc.
16 Hartney Drive
Richmond Hill, Ontario
Rarely Offered, Mint Condition 5 BR, 5 Bath Freehold Townhouse In Prime Location By Elgin Mills& Leslie & 5 Minute Walk To Richmond Green Secondary School! Immaculately Maintained By Original Owners, Turn-Key & Move-In Ready! One Of The Largest Models Offered By The Builder at3228 SQFT of Living Space! This Sun Filled, Fully Finished & Upgraded 3 Storey Home Offers Everything You Need In A Family Home- Gorgeous Double Door Entry Foyer With Porcelain Tile Floors, Direct Access To Garage From Main Flr, Hardwood Flrs On Main, High Ceilings, Stunning Open Concept Layout With Ample Living, Dining & Great Room Space. Pristine Kitchen /W Upgraded Tall Cabinets, Quartz Counters & Kitchen Aid Appliances. 2nd Floor Laundry, Luxurious Primary Bedroom Ensuite /W Private Walk-Out Balcony & 5 Piece Bath. Spacious Builder Finished Basement/W 3 Pc Bath, Tons Of Storage & Walk-Out To Backyard & Much More! Location Cannot Be Beat- A Few Minutes Walk To Costco, Home Depot, Hwy 404, Restaurants, Shops & Richmond Green Sports Centre & Parks! Extras: Kitchenaid S/S Fridge, Kitchenaid Stove, Kitchenaid B.I Dishwasher, S/S Hood fan,F/L Washer/Dryer, Centre Island ,Rough-In Central Vacuum, Pot Lighting-All Elec Light Fixtures. Existing window coverings. HRV system. RO water system. ***MOTIVATED SELLERS*** (id:24801)
Century 21 Atria Realty Inc.




