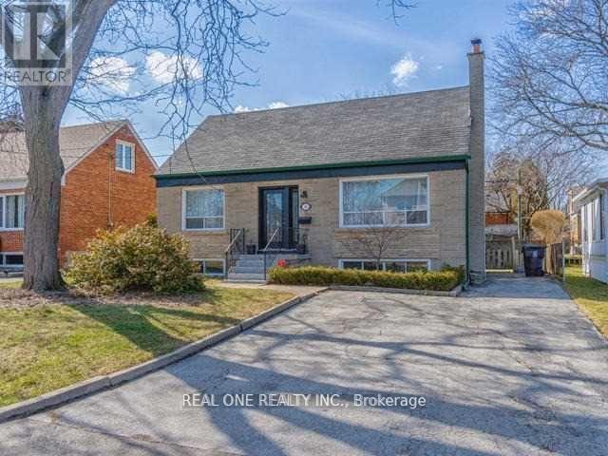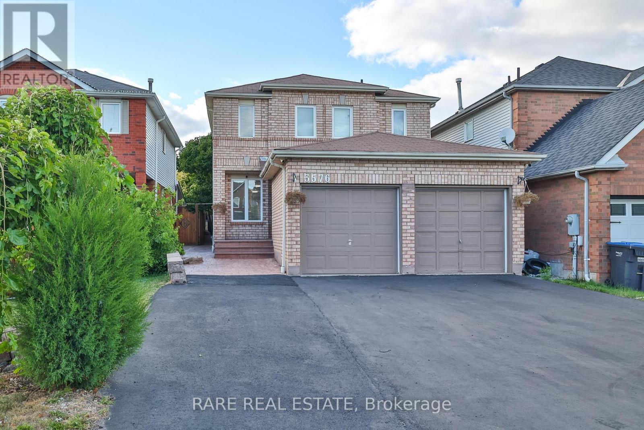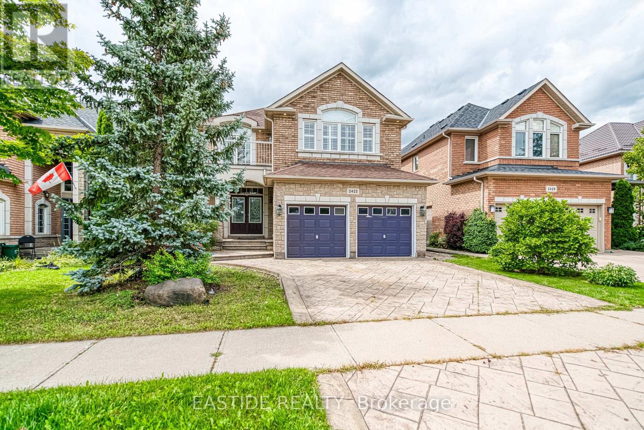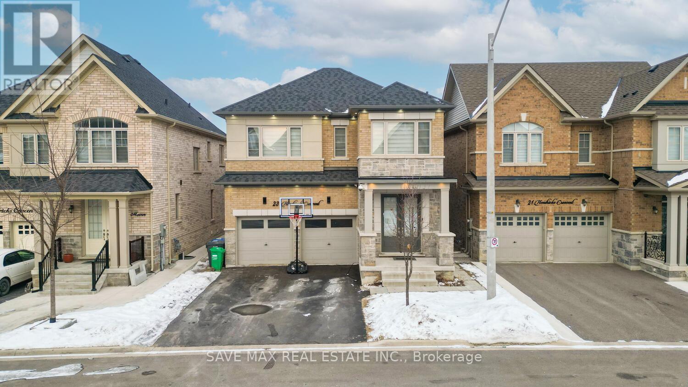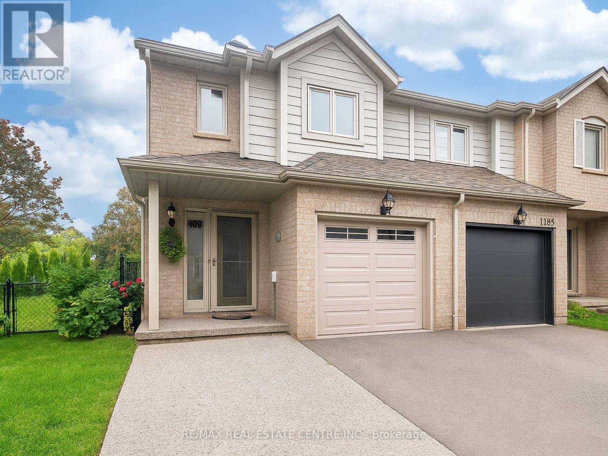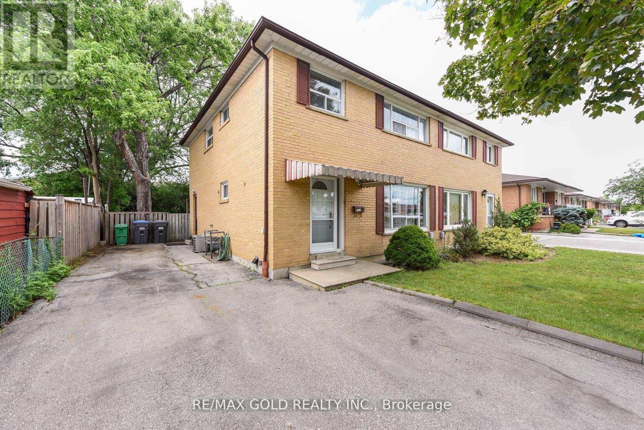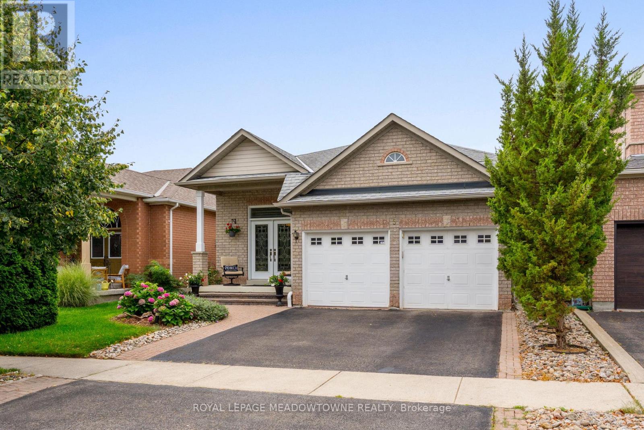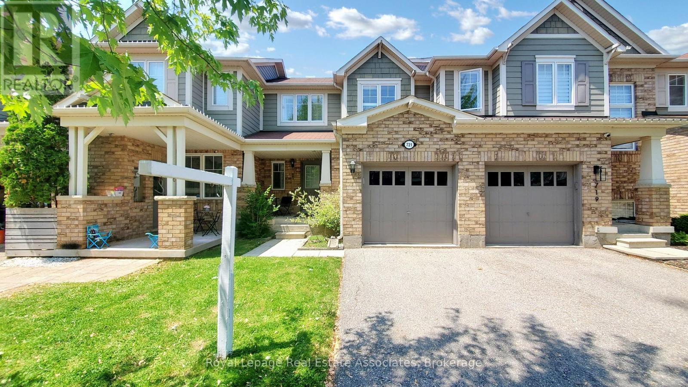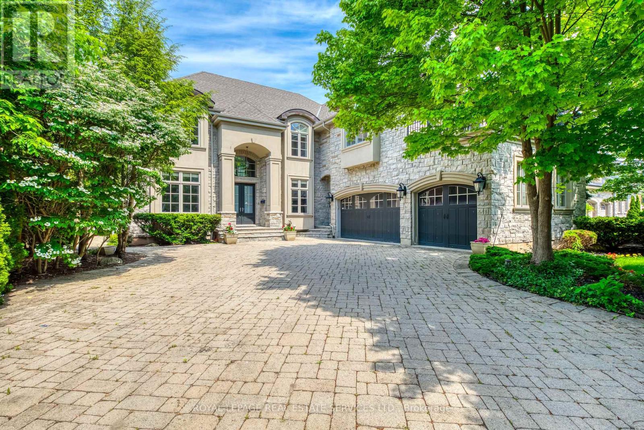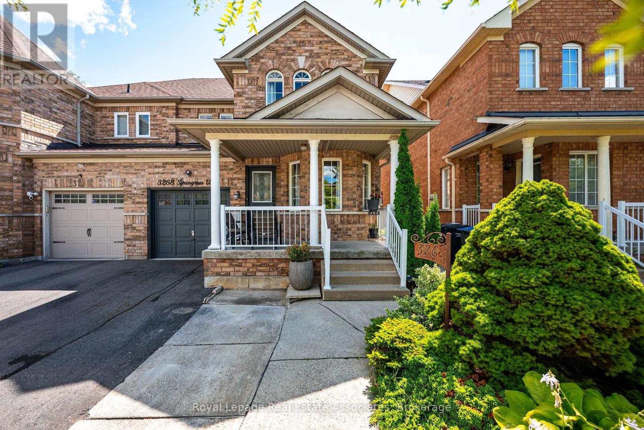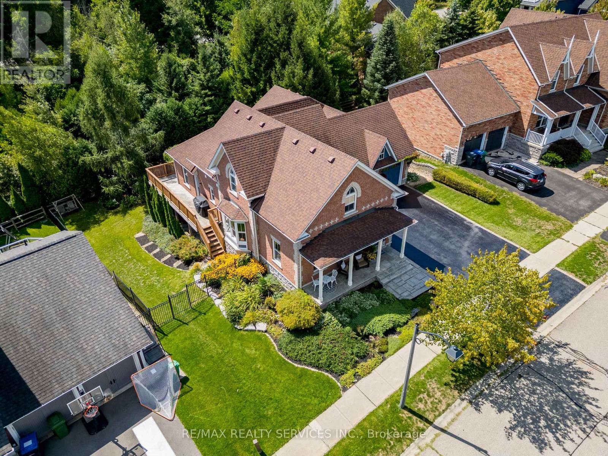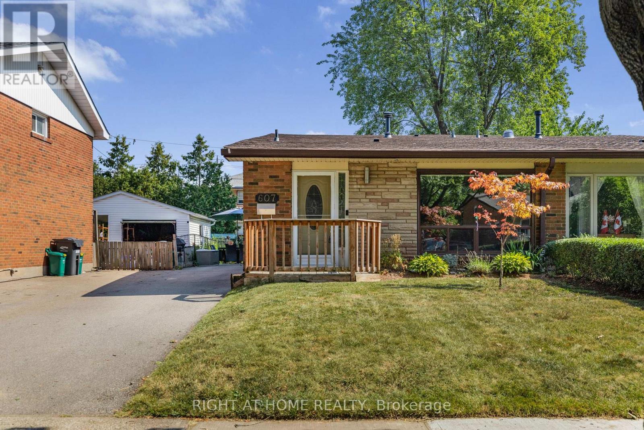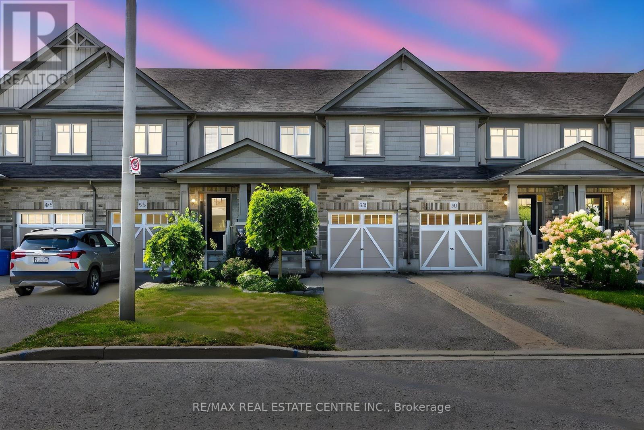34 Vassar Drive
Toronto, Ontario
Charming Glen Agar gem situated on a premium 50 x 102 ft lot. This lovingly maintained home features 3+1 spacious bedrooms, 3 updated bathrooms, and a fully finished basement perfect for family living and entertaining. The gorgeous eat-in kitchen boasts granite countertops, travertine floors, pot lights, and custom maple cabinetry. Maple hardwood floors flow seamlessly throughout the main living spaces, complemented by tastefully renovated bathrooms. Nestled in a prestigious, child-friendly neighborhood in prime Etobicoke, this home is within walking distance to excellent schools, parks, and trails, and just minutes to transit, highways, shopping, and all amenities. A rare opportunity in one of Etobicoke's most desirable communities. (id:24801)
Real One Realty Inc.
3576 Cherrington Crescent
Mississauga, Ontario
Welcome to 3576 Cherrington Crescent, located in the highly sought-after Erin Mills community! This beautifully maintained 4-bedroom, 3-bathroom detached home offers the perfect blend of comfort, function, and space for growing families. Step inside to find a sun-filled main floor featuring a spacious living and dining area, ideal for entertaining with a large island. The updated kitchen offers plenty of counter space, storage and cabinetry, with direct access to the backyard for seamless indoor-outdoor living. Upstairs, you'll find four generous bedrooms, including a primary suite with a private ensuite bath, providing a perfect retreat. The finished basement is a standout feature, offering a versatile layout perfect for an in-law suite, recreation space, or home office. With a separate area for living and plenty of storage, it adds tremendous value and flexibility. Located in a family-friendly neighbourhood, this home is just minutes to top-rated schools, parks, shopping, Erin Mills Town Centre, highways, and transit, making it both convenient, desirable and affordable. (id:24801)
Rare Real Estate
2422 Hertfordshire Way
Oakville, Ontario
Dream Home in Prestigious Joshua Creek! Located within the boundaries of top-ranking public and high schools, this beautifully maintained detached home features 4+1 bedrooms and 4 bathrooms. Freshly painted interiors, updated light fixtures, and pot lights throughout create a modern and inviting atmosphere. The open-concept main floor boasts 9-ft ceilings, oversized windows, and hardwood flooring throughout (no carpet). The spacious layout flows seamlessly into the bright family room with a cozy gas fireplace, while the formal dining and living rooms offer an elegant setting for entertaining. A separate entrance to the fully finished basement provides an extra bedroom, 3-piece washroom, and flexible space ideal for an in-law suite or rental potential. Additional highlights include a double-car garage, convenient main-floor laundry room, premium wood shutters and professionally landscaped front and backyards. Situated in one of Oakvilles most sought-after neighbourhoods, this home offers proximity to prestigious schools, picturesque parks, shopping, dining, and major highways. (id:24801)
Eastide Realty
23 Hendricks Crescent
Brampton, Ontario
Stunning 4-bedroom, 5-washroom detached home on a premium 38x100 ft lot in the sought-after Fletchers West community. Features include a double car garage, pot lights, elegant chandeliers, and a jacuzzi in the primary ensuite. Fully upgraded kitchen with extended layout, built-in appliances, and double-door fridge. Includes a legal 2 bedroom basement apartment with two separate entrances. Additional glass-enclosed room on the upper level ideal for office or study. Close to transit, Shoppers World, parks, schools, and all major amenities. Luxury and convenience in one. (id:24801)
Save Max Real Estate Inc.
1126 Westview Terrace S
Oakville, Ontario
Welcome To 1126 Westview Terrace A Rare End-Unit Freehold Townhouse In One Of Oakville's Most Desirable Communities, Surrounded By Top-Ranked Schools, Scenic Trails, And A True Family-Friendly Atmosphere. This Home Is Not Only About Location Its About The Incredible Investment That Has Gone Into Making It Move-In Ready. Backing Directly Onto The Greenery Of Sixteen Hollow Park And Steps To Sixteen Mile Creek, You'll Enjoy Unmatched Privacy And A Natural Retreat Right Outside Your Door. Major Features & Upgrades Professional Basement Waterproofing System With 20-Year Warranty An Upgrade For Long-Term Protection. Fully Finished Basement With 2 Additional Bedrooms, Ideal For Family, Guests, Or Home Office Space. Anti-Animal Attic Insulation + Rafter Vents For Energy Efficiency And Enhanced Ventilation. Whole-Home Drinking Water Filtration System For Healthy, Clean Water. Oversized Backyard & Side Yard Transformation Professionally Landscaped With Modern Interlock, New Grass, And Privacy-Enhancing 3-Year-Old Cedar Trees. Two Sleek Sunshade Gazebos (Installed) For Stylish Outdoor Living. New Fence For Added Privacy And Security. Upgraded Interior Finishes Throughout, With Recent Renovations Showcasing True Pride Of Ownership. Parking For 4 Vehicles (1 Garage + 3 Driveway Spots), Rare For A Townhouse. Lifestyle Flooded With Natural Light From Large Windows On All Sides, Every Room Feels Bright And Welcoming. The Functional Yet Open Layout Makes The Home Ideal For Both Family Life And Entertaining. Step Outside To Your Private Backyard Retreat Or Explore Nearby Trails, Parks, And The Charm Of Oakville Living. If You're Searching For A Bright, Private, And Move-In-Ready Home In A Top-Tier Location, 1126 Westview Terrace Is A Rare Opportunity You Don't Want To Miss. (id:24801)
RE/MAX Real Estate Centre Inc.
7292 Redfox Road
Mississauga, Ontario
Discover This Beautifully Updated 3+2 Bedroom Bungalow Nestled In The Heart Of Malton's Most Desirable Community, Just Minutes From Pearson Airport And Malton GO Station. Perfectly Situated Near Airport Road And Morning Star Drive, This Home Offers A Blend Of Comfort, Style, And Investment Potential. Step Inside Through Elegant Double Doors To Find A Bright Open-Concept Living And Dining Area That Walks Out To A Charming Balcony. The Spacious Kitchen Features A Cozy Breakfast Nook, While Fresh Paint, Stylish Light Fixtures, And Brand-New Flooring Create A Modern, Carpet-Free Interior. This Home Also Boasts A Fully Finished Ground-Level Walk-Out Basement Apartment With Separate Glass Door Entrance, Large Windows, A Spacious Living Room, Kitchen, Bathroom, And Laundry An Ideal Setup For Extended Families Or A Fantastic Rental Income Opportunity. The Backyard Is Perfect For Gatherings, Complete With A Brand-New 100-Meter Wooden Fence. Parking Is Never An Issue With A One-Car Garage Plus Space For Up To Five Vehicles. Surrounded By Schools, Shopping Plazas, Transit, And Places Of Worship Including A Gurudwara, Mosque, And Church, This Property Truly Offers Unmatched Convenience. Designed For Large Families And Entertainers Alike, Its A Rare Chance To Own A Stylish, Spacious Home With Impressive Income Potential In A Prime Malton Location. Don't Miss It. (id:24801)
Exp Realty
301 O'donoghue Avenue
Oakville, Ontario
Welcome to 301 O'Donoghue Ave a beautifully upgraded, east-facing smart home on premium lot in Oakville's desirable River Oaks community. Backing onto a trail and greenery, this 3+1 bedroom, 4 bathroom residence offers the perfect balance of upscale living and family comfort. The main floor showcases a family room combined with the dining room, a separate living room, hardwood flooring throughout, an open concept chef-inspired kitchen with quartz counters, upgraded backsplash and cabinetry, smart stainless steel appliances, and a custom chimney rangehood. A premium stone accent wall with gas fireplace in the living room, while patio doors with built-in blinds open to a private backyard oasis featuring a deck, gazebo, finished concrete fire pit area, shed, and direct garage access. Iron picket stairs leading upstairs, we find three generous bedrooms, spa-like bathrooms with smart mirrors, stacked upper level laundry, and a primary retreat with a spacious walk-in closet and luxury ensuite. The fully finished basement can be used as an in-law suite with kitchenette, built in TV Stand, bedroom, spa-inspired bath, second laundry in the utility room, and direct garage entry. The garage itself impresses with epoxy flooring, built-in shelving, a smart opener, and access to both the backyard and basement. Set in the highly desirable River Oaks, this home is surrounded by top-rated schools, parks, and trails. Just minutes to River Oaks Park, Rimmington Park, and Munn's Creek, plus steps to transit, close proximity to shopping, and Oakville Trafalgar Memorial Hospital, the location offers the perfect balance of convenience, community, and lifestyle. A true blend of upscale finishes and family living in one of Oakville's most desirable neighbourhoods. (id:24801)
Homelife/miracle Realty Ltd
3507 Laddie Crescent
Mississauga, Ontario
Welcome to 3507 Laddie Crescent a spacious, updated, and immaculate 4-bedroom semi-detached family home featuring updated flooring, an elegantly upgraded staircase, and a modern eat-inkitchen with stainless steel appliances. All bedrooms are generously sized with ample closet space, and the home offers a bright, open layout with a combined living and dining area. The eat-in kitchen includes a breakfast area that walks out to a private backyard perfect for outdoor enjoyment or entertaining. The finished basement features a separate side entrance, a one-bedroom apartment, a large recreation room, and a utility room, offering great potential for rental income or multi-generational living. Situated in a highly desirable neighborhood,this home is close to schools, Malton GO Station, places of worship, public transit, Westwood Mall, the community center, major highways (427, 407, 401, 27), and Humber College making it an ideal choice for families, professionals, and investors alike. This move-in ready property truly combines comfort, convenience, and style book your private showing today! (id:24801)
RE/MAX Gold Realty Inc.
2313 Blue Oak Circle
Oakville, Ontario
Welcome to 2313 Blue Oaks Circle, an opulent 3+1 bedroom sanctuary nestled in Oakvilles esteemed Westmount community, situated on a tranquil dead end street. This exceptional residence spans approximately 3,000 sq ft of sophisticated living space, meticulously crafted with discerning upgrades and flawless finishes. Step into the inviting foyer, and enter the breathtaking main floor adorned with 9-ft ceilings, hardwood flooring, intricate crown moulding, elegant wainscoting, and expansive windows that amplify the homes splendor. The chef-inspired kitchen showcases quartz countertops, a central island, breakfast bar, and top-of-the-line stainless steel appliances, seamlessly flowing into the sunlit breakfast room with direct access to the serene backyard retreat. Outside, discover a heated saltwater pool, inviting hot tub, and a convenient gas BBQ area an entertainers paradise. Upstairs, the expansive primary suite awaits with a generous walk-in closet featuring custom organizers, complemented by a newly renovated spa-inspired ensuite (2024). Two additional bedrooms, a well-appointed bathroom, and a convenient laundry room complete the upper level.The finished basement offers added flexibility with a spacious recreational room, a dedicated office nook, an additional bedroom, and a stylish three-piece bathroom. Equipped with heating blankets on the lower roof, this home offers a maintenance-free and energy-efficient solution for warming the pool. Combined with a brand-new pool heater and dual heating systems, it ensures optimal comfort and extended enjoyment throughout the seasons. With proximity to exceptional schools, boutique shops, scenic trails, and essential amenities, this home epitomizes the perfect blend of luxury and lifestyle. (id:24801)
Royal LePage Real Estate Services Ltd.
9 Johnson Crescent
Halton Hills, Ontario
Stunning raised bungalow in a terrific area of town. 3 Bedrooms, 3 Baths, gleaming hardwood floors on main in terrific condition. Many upgrades, including chef's kitchen with granite counters and tons of cupboard space. Walkout to two decks in backyard. Master bedroom includes hardwood floors, walk-in closet and 4 pc ensuite bath. A tremendous home for downsizers and young families. Close to main commuter routes, but on a no-exit street with low traffic flow. 2 car attached garage with 1 Automatic Garage door opener. (id:24801)
Royal LePage Meadowtowne Realty
721 Shortreed Crescent
Milton, Ontario
Welcome to this beautiful 2-storey townhome located in the heart of the desirable Coates neighbourhood in Milton. Featuring 3 spacious bedrooms and a functional layout, this home offers comfort and convenience for growing families or first-time buyers. Enjoy an open concept kitchen with a dedicated eat-in area and walkout to a fully fenced backyard, perfect for entertaining or relaxing in privacy. The finished basement adds valuable living space and includes a full 4-piece bathroom and a stylish bar area, ideal for hosting or unwinding after a long day. Ideally situated close to parks, scenic trails, great schools, and all essential amenities. This is a wonderful opportunity to own a move-in ready home in a vibrant and family friendly community. (id:24801)
Royal LePage Real Estate Associates
322 Thimbleweed Court
Milton, Ontario
Almost 2000 square feet of living space! Modern Gem in picturesque Milton! This Pride of Ownership home is located on a quiet family friendly street. This Beautiful 4 Bedroom Semi Detached Home Is Nestled In One Of Milton's Newest & High Demand Subdivisions. The Master Bedroom Features a 4 Pc Ensuite & Custom Walk In Closet. Convenient Upstairs Laundry! The home boasts a Separate side entrance. Income potential! Parking for up to 3 cars! - California Shutters and Blackout Blinds (2022) Upgrades include Full slab quartz back splash, Premium Kitchen W/Quartz Countertops, Fully Fenced Backyard, All lighting/potlights, Custom closets throughout, Gas range with double oven, Large Centre Island, Hardwood throughout, California shutters w/blackout blinds, Nest thermostat, Ring doorbell, Tankless hot water, Upgraded tiles, Smart garage door opener and more!!! Fantastic Location Close To Schools, Grocery Stores, Gyms, Community Centers, Public Transit, And Much More!! (id:24801)
Century 21 Leading Edge Realty Inc.
3341 Lakeshore Road
Burlington, Ontario
Exquisite Custom Home in Prestigious Roseland. This meticulously crafted custom home offers over 5,000 sq. ft. of above ground space, featuring 5 spacious bedrooms and 6 luxurious baths. The stunning two-storey family room boasts soaring windows with breathtaking views of the private, manicured backyard, complete with an in-ground saltwater pool and multiple patio areas perfect for entertaining. Designed for both elegance and functionality, this home includes a private den, a separate family room, and a finished lower level. The gourmet kitchen is open and expansive, complemented by custom moldings, solid doors, and high-end finishes throughout. The oversized primary suite features a spa-like ensuite and a private balcony, offering a tranquil retreat. Additional highlights include main-floor laundry, in-ground sprinklers, two gas fireplaces, and a beautifully finished lower level. Nestled in the prestigious Roseland neighborhood, this home is just moments from the lake and within the sought-after Nelson High School district. A truly exceptional property that must be seen! (id:24801)
Royal LePage Real Estate Services Ltd.
3268 Springrun Way
Mississauga, Ontario
Welcome to 3268 Springrun Way in the heart of Churchill Meadows, Mississauga. This immaculate, and spacious 4-bedroom, 4-bathroom semi-detached home is nearly 1,800 Sq Ft with an additional 900+ Sq Ft of fully finished basement space! Enjoy lovely curb appeal with a charming covered porch overlooking the well landscaped yard. This beautiful home features upgrades galore. Large 2'x2' tile throughout the main floor accompany a huge recently renovated Kitchen with quartz counters, touchless faucet, and high-end stainless steel appliances, as well as the Powder Room - each completed in 2023. The main level also hosts living and dining rooms, bright and spacious enough for all of your family functions. Make your way to the second level and along the way take in the beauty of a newly remodeled oak staircase with luxury glass panels, giving the space a modern luxurious feel. The second level boasts rich hardwood throughout, plenty of natural light, and 4 well appointed rooms. The primary suite is a treat; a large space to retreat to after a long day, with a 4-piece ensuite, separate shower and large tub, as well as a large walk in closet for all your storage needs. The finished basement with 3-piece bath is warm and inviting. Used as a family room, great for family movie night, a place for the kids to play, or use the extra room as a guest bedroom or gym. Added conveniences include main level laundry with direct access to the garage. Roof(2017), Gemstone soffit lights (2018), crown molding throughout the main and upper levels, and main level surround system adding a final touch to this home's ambiance. This fantastic semi-detached home in desirable Churchill Meadows, tucked away on a quiet street and conveniently close to Highways 403 and 407, public transit, hospitals, parks, community centres and essential plazas, Short Walk to elementary and secondary schools and grocery and all neighbourhood amenities is sure to impress. Book your private showings, today! (id:24801)
Royal LePage Real Estate Associates
32 Daisy Meadow Crescent
Caledon, Ontario
Experience refined luxury in one of Caledon East most desirable communities. This stunning, fully upgraded corner detached home sits on a premium extra-deep 50' ravine lot, offering a rare combination of space, privacy, and scenic views. From the moment you arrive, the attention to detail and high-end finishes are evident. The open-to-above foyer and rich hardwood flooring set a sophisticated tone throughout the main level. The formal living and dining areas are thoughtfully positioned to enjoy natural light and serene views of the lush green trail behind, creating a perfect space for entertaining or relaxing with family. The heart of the home is the modern chefs kitchen, complete with premium quartz countertops, sleek custom cabinetry, and built-in appliances. The open-concept layout flows seamlessly into the spacious family room and breakfast area, making it ideal for both daily living and entertaining. The main floor library can be used as an office or an additional bedroom. Upstairs, you'll find four generously sized bedrooms, each offering access to four beautifully appointed bathrooms, ensuring comfort and privacy for everyone. The primary suite features a spa-like ensuite and ample closet space, while the additional bedrooms are perfect for growing families or guests. The unspoiled basement offers endless potential for a custom recreation area, gym, home theatre, or in-law suite ready for your personal touch. Perfect for large or multi-generational families, this home combines functionality with luxurious finishes in every corner. Located in a prestigious Caledon East neighborhood, you're just minutes from top-rated schools, scenic parks, extensive trails, and the Caledon East Community Complex. Don't miss this rare opportunity to own a ravine-lot home with countless upgrades in a prime location! (id:24801)
Exp Realty
1587 Hallstone Road
Brampton, Ontario
Elegant detached home in prestigious Streetsville glen. This is stunning detached home offers luxury space and privacy in the highly Streetsville glen neighbourhood. Step in to find living room with fireplace and higher ceiling.9 feet main floor ceiling .a private office beautiful kitchen marble counter top. Pot lights main floor and upstairs. family room, spacious master bedroom ensuite and large walk out closet. Interlocking driveway and professionally landscaped back yard with interlocking , finished basement. (id:24801)
Homelife Silvercity Realty Inc.
74 North Riverdale Drive
Caledon, Ontario
The Gable House Classic (Bungalow Loft)with over 4700 square feet of finished living space perfectly nestled in one of Caledon's most desirable enclaves known as Inglewood. Backing onto ravine this home offers a serene setting with perennial gardens, limestone porch and steps, an irrigation system, with a tranquil water feature, and a lower-level walkout to a pergola retreat. Designed for comfort and versatility, the main floor features open-concept living with soaring ceilings and abundant of natural light and walkouts to porches and decks, anchored by a primary suite at the rear of the home overlooking picturesque grounds. Upstairs, you'll find two spacious bedrooms, a family room, and a four-piece bath, offering privacy and comfort for family and guests. The fully finished lower level is bright and versatile, currently measured into separate rooms but designed with an open concept that allows for flexible use. With a full bath, cantina, and walk-out, its ideal for entertaining, hobbies, or multi generational living. With three levels of thoughtfully designed space, modern functionally blends seamlessly with peaceful natural surroundings. This rare offering combines privacy, elegance, and convenience in a sought-after Caledon location. All this, just steps from Coywolf Coffee, a small market, and surrounded by endless lifestyle amenities including renowned hiking and biking trails, world class golf (The Pulpit Club, Caledon Golf & Country Club) and the Caledon Ski Club, A rare opportunity to enjoy privacy, elegance, and convenience in a highly sought-after village setting. Basement lower level rooms are all "open-concept" and measured separate from one another. (id:24801)
RE/MAX Realty Services Inc.
607 Turner Drive
Burlington, Ontario
Welcome to 607 Turner Drive. This 3 bedroom, 1 bathroom family home is situated in the desirable Longmoor neighborhood. Featuring a large living/dining space, an eat in kitchen with side entry. The second level features plenty of storage in the three well sized bedrooms, and 3 piece bathroom. Enjoy development potential in the lower level recreation room, large utility space with workshop benches and an extended crawl space area, making plenty of storage for your family's items. Walking distance to both Pauline Johnson Elementary, Ascension Elementary and Nelson Highschool. Enjoy the Centennial Bikeway Trail, which takes you all the way to Burlington's beautiful downtown waterfront. 607 Turner drive is minutes to the highway, walking distance to Appleby go and amenities such as restaurants and grocery stores. This is the perfect opportunity for savvy buyers looking to get into this South Burlington neighborhood! (id:24801)
Right At Home Realty
6 Raja Street
Brampton, Ontario
Brand new 4-bedroom, 3.5-bath detached home built by OPUS Homes in the sought-after Castle Mile community. Approx. 2,560 sq. ft. with a traditional elevation featuring a stone and brick exterior. 9 ft ceilings on main & upper levels, 8 ft front entry door, smooth ceiling throughout the main floor hardwood on main, oak staircase with iron pickets, and triple-glazed ENERGY STAR windows. quartz/granite countertops, undermount s/s sink, pull-out faucet. Open concept layout with large island, breakfast area & family room with 50 linear fireplace. smooth ceiling throughout the main floor Primary retreat includes raised smooth ceiling, frameless glass shower with niche, standalone tub & double sinks. rough-in for EV charger & central vacuum. Fresh air exchanger, A/C, humidifier, kitchen water filtration system, upgraded light fixtures with energy star light bulbs throughout, 200 AMP service, cold cellar & basement 3-pc rough-in with oversized window. Full 7-year Tarion warranty. Excellent location near Hwy 427/407, schools, shopping, transit & amenities. Property Taxes are not assed yet. (id:24801)
Sutton Group - Realty Experts Inc.
69 Tundra Road
Caledon, Ontario
Welcome to this well-maintained freehold and upgraded 1821 sq ft home, featuring 3 spacious bedrooms and 3 washrooms. Designed with an open-concept layout, this property boasts 9 ft ceilings on the main floor, large windows for natural light, and hardwood flooring. The modern upgraded kitchen and elegant oak staircase add to its charm.The master bedroom includes a private en-suite, offering both comfort and convenience. This home has been kept exceptionally clean and is move-in ready. Situated in a friendly neighbourhood, its close to schools, shopping plazas, and all essential amenities. (id:24801)
Homelife Silvercity Realty Inc.
122 Bonnie Braes Drive
Brampton, Ontario
**LEGAL 2 BR BASMT APT** More than 150K upgrades** This Luxurious OPUS Homes 2014 Built with more than 3200 sq ft living space** 2 Car garage with 2 GDO, 220V power ready for EV charger, entry from garage **Outdoor Pot lights** Double door Entry with glass and wrought iron design and smart doorbell** Family Room with gas fireplace, ** Chef Worthy Kitchen with granite countertop, Island, Gas stove and elegant backsplash, ample storage space plus a large breakfast area with walkout to the Maintenance free backyard ** Primary bedroom with 10 feet tray Ceiling, 5 pc Ensuite, Double sink with granite counter, large mirror, Glass shower cabin, Free Standing tub** All the Bedrooms are connected to the washroom** Groundfloor Laundry for convince** Luxurious 2BR 1WR Legal Basement Apartment with Separate entrance, Open concept with Stan appliances, Italian kitchen, French door freeze, Separate laundry, 4pc washroom** Check our feature sheet for all upgrades (id:24801)
Homelife/miracle Realty Ltd
80 Preston Drive
Orangeville, Ontario
One of the nicest freehold towns in the area. Fully finished walkout basement with a 4 pc bath. This beauty backs onto green space and is very private. This gem sits in a very popular area and is close to amenities like parks, shopping, schools and walking trails. Finished on all levels with a walkout to park like setting will appeal to all demographics. Young families will love the value as it could carry for less than rent. (id:24801)
RE/MAX Real Estate Centre Inc.
1342 Kestell Boulevard
Oakville, Ontario
5 Elite Picks! Here Are 5 Reasons To Make This Home Your Own: 1. Bright & Beautiful Gourmet Kitchen Boasting Large Centre Island with Breakfast Bar, Granite Countertops, Tile Backsplash, Stainless Steel Appliances & Bright Breakfast Area with Sizeable Windows & W/O to Large Deck Overlooking the Backyard! 2. Spacious Principal Rooms with Hdwd Flooring... Gracious 2-Storey Family Room Featuring Vaulted Ceiling, Ample Large Windows & Gas Fireplace, Plus Open Formal Dining Room & Formal Living Room, and Private Office. 3. Stunning Hdwd Staircase with Wrought Iron Railings Leads up to 2nd Level with Lovely Loft Study Area/Den with Garden Door W/O to Balcony & 4 Generous Bdrms - Each with Their Own Ensuite - Including Double Door Entry to Spacious Primary Suite with W/I Closet & Luxurious 5pc Ensuite Featuring Double Vanity, Soaker Tub & Huge Glass-Enclosed Shower. 4. Beautifully Finished Bsmt ('18) with Separate Entrance Boasting Vast Open Concept Rec Room & Kitchen with W/O to Patio, Plus 2 Good-Sized Bedrooms, 3pc Bath with Glass-Enclosed Shower, Separate Laundry Room & Ample Storage! 5. Convenient Interlock Walkway & Steps Leads to Back/Bsmt Entrance & Private, Fenced Backyard Featuring Large 2-Level Deck, Patio Area, Pergola & More! All This & More!! 9' Ceilings on Main Level. Modern 2pc Powder Room & Convenient Laundry (with Access to Garage) Complete the Main Level. California Shutters in All Bdrms. Gorgeous Curb Appeal with Stone & Stucco Exterior. 3,752 Sq.Ft. of A/G Living Space Plus an Additional 1,858 Sq.Ft. in the Finished W/O Basement! Hdwd Flooring on All 3 Levels. Fabulous Location in Desirable Joshua Creek Community Just Minutes from Many Parks & Trails, Top-Rated Schools, Rec Centre, Restaurants, Shopping & Amenities, Plus Easy Hwy Access. New Furnace & A/C '25, New Garage Doors '25, 2nd & 3rd Bdrm Ensuites '25, Updated Light Fixtures '25, Updated Shingles '22, New Washer & Dryer '20, Water Softener '19, Backyard Patio '19, New Front Door '19. (id:24801)
Real One Realty Inc.
28 Plum Hollow Court
Brampton, Ontario
Wow Freehold Townhouse, This beautiful 3+1 bedroom home is situated in a high-demand area and features a finished basemen. Enjoy a functional layout with open concept living and dining area. Family rooms in the basement with cozy fireplace. Newly Renovated Kitchen, Featuring Modern Appliances. Brand New Tile Flooring, Upgraded Bathrooms That Will Surely Impress, oak staircase. Close to hospital, School, Bus stop,Hwy 410, Trinity Mall, Soccer Centre, library, Chalo FreshCo, McDonalds Plaza, and more. Don't miss this opportunity! (id:24801)
RE/MAX Gold Realty Inc.


