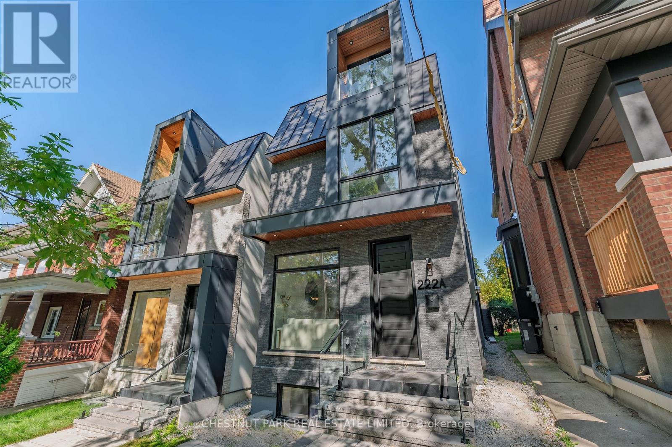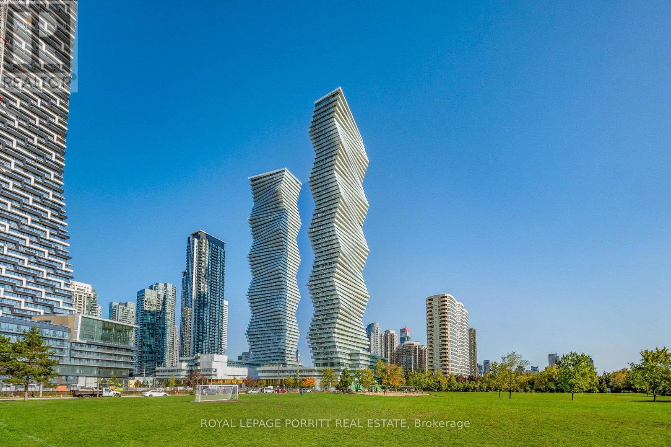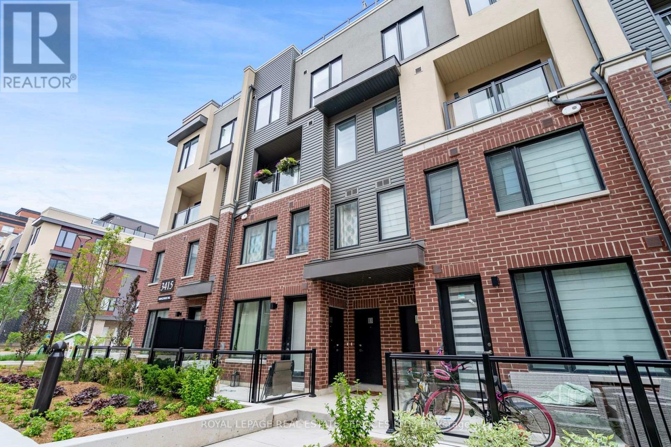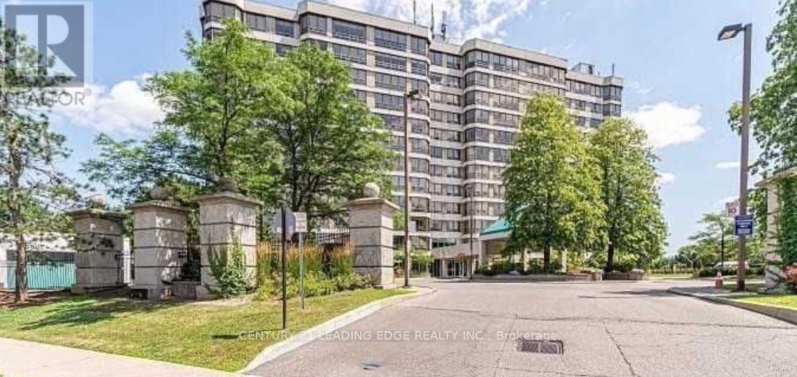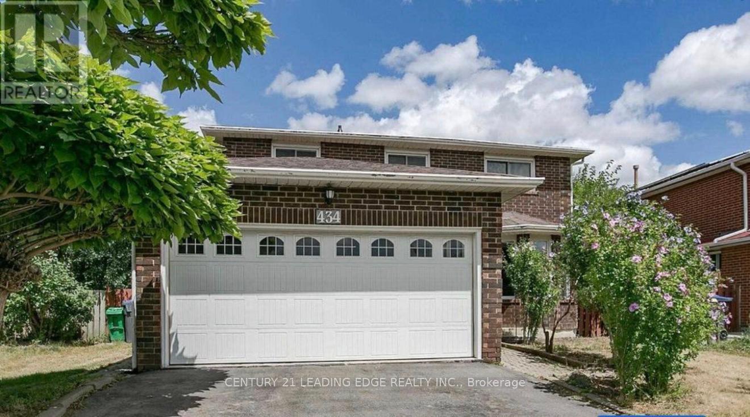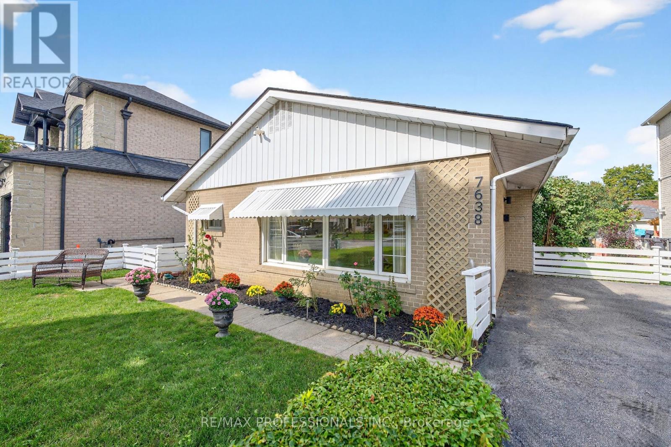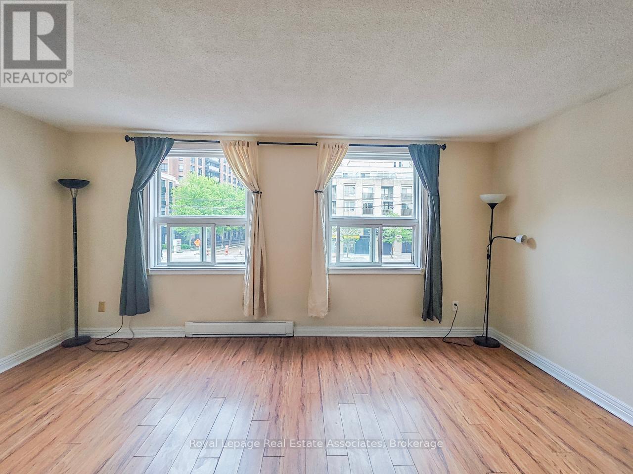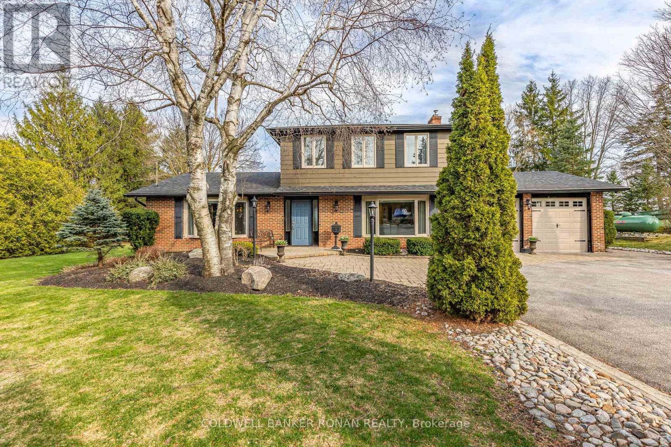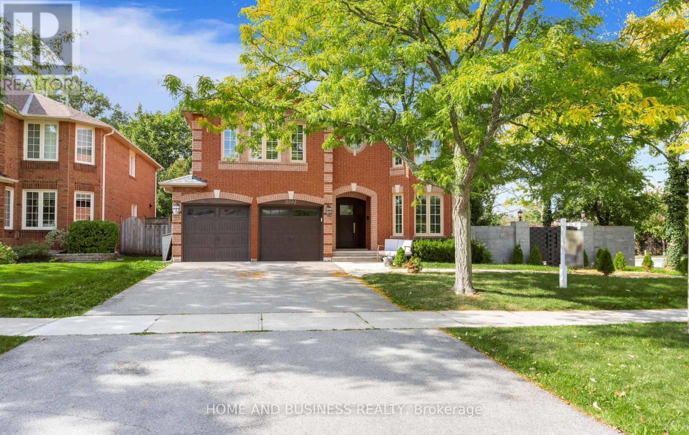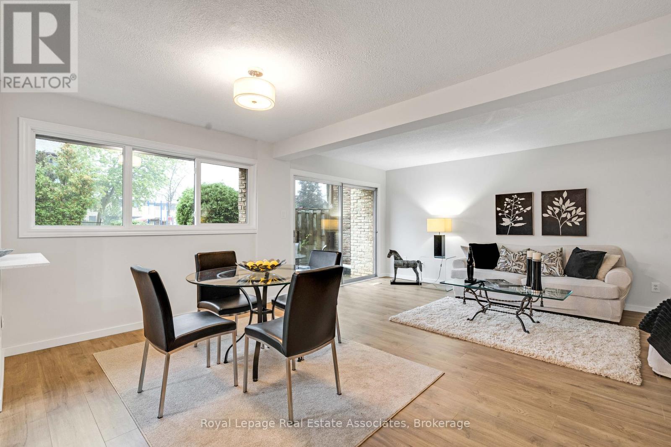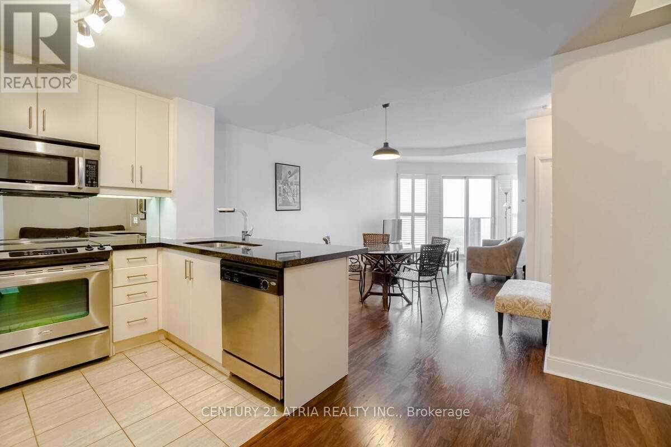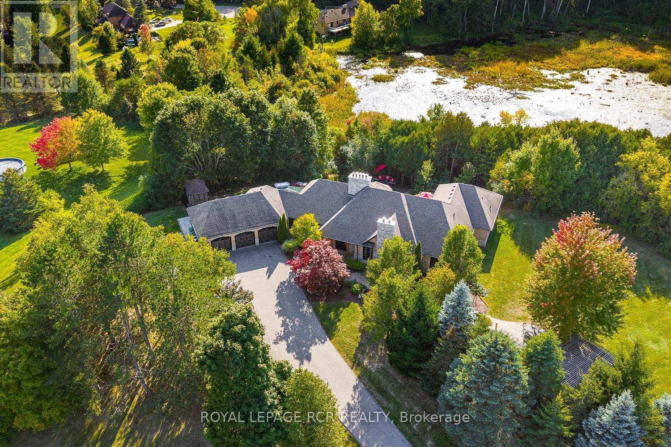222a Pearson Avenue
Toronto, Ontario
Brand new & Turn Key! Suburban sized large family-style house in the charming High Park neighbourhood! This new built home offers the best blend between beauty, light and space. Everything is one-of-a-kind extra-spacious in this house with no compromise anywhere. This home has everything: Nearly 2,800 sq ft above grade with 1,000+ sq ft basement with heated floor/separate entrance with in-law potential. Every bedroom fit King size bed comfortably and comes with an ensuite bathroom and tons of closets everywhere. 3 Balconies in 4 above-grade bedrooms. All levels offer soaring ceiling heights including 3rd/basement. Full-size double car garage fits two large SUVs with a wide laneway that is roughed in with an electrical car charger. Extra treeless large backyard offers tons of potential for future imagination. This house is perfect for a family to grow into for the next decades. Come and check out today! (id:24801)
Chestnut Park Real Estate Limited
202 - 3883 Quartz Road
Mississauga, Ontario
Luxury Living In the Heart of Downtown Mississauga.Welcome to unit 202, a well laid out, open concept unit which includes 2 Bedrooms, 2 Washrooms, 690sqft Interior living with sizeable 145 sqft East facing baclcony accessible from,each bedroom and living room. This Unit Includes 1 Locker located on the same floor as the unit and 1 Parking Spot. The Primary Bedroom Boasts A 4 Piece Ensuite bathroom Including a linen closet and a spacious walk-in closet. The Second bedroom includes a 3 piece bathroom and a closet. Modern Kitchen, With Quartz Countertop, Stainless Steel Appliances, Paneled Fridge and Dishwasher and Microwave. Incredible amenities, from pool, gym, children play area, party room and moreNot only is the unit and Building exceptional, but you are also close to many amenities,including Square One, multiple transit options, grocery stores, schools, parks, restaurants and so much more! Rogers Ignite Internet & Smart Home Monitoring (Basic) Included. (id:24801)
Royal LePage Porritt Real Estate
11 - 3425 Ridgeway Drive
Mississauga, Ontario
Location And Value (it's the only one that provides both), This is an amazing Corner unit with your own Terrace, Specaous2 bedroom Townhouse, two stories and, 9' ceiling, stainless steel appliances, 4 pc en-suite in the Principal room. walk to shopping, transit, and highways. It comes with Free WiFi And Parking. (id:24801)
Royal LePage Real Estate Services Ltd.
401 - 310 Mill Street S
Brampton, Ontario
Welcome to Pinnacle I, a rare gem overlooking the serene Etobicoke Creek ravine. This 1 bedroom + solarium suite features laminate flooring, an updated open-concept kitchen, bright and spacious living/dining area, and a large primary bedroom with his & hers closets and a 4-pc ensuite. The solarium is ideal for a home office, while large windows fill the space with natural light and offer lush Etobicoke Creek views. Complete with a 2-pc powder room, in-suite laundry, 1 parking, and locker. Enjoy 24-hour concierge, indoor pool, saunas, gym, tennis court, games and party rooms, outdoor BBQ and garden area. Steps to trails, GO transit, Sheridan College, shopping, dining, and more. A lifestyle home in a truly desirable community! (id:24801)
Century 21 Leading Edge Realty Inc.
434 Rutherford Road N
Brampton, Ontario
Beautiful And Spacious Detached Home In High Demand Location! No Homes Behind Lot, Secluded Privacy!! Walking Distance To Arnold Charlton Punic School & St. Joachim Elementary School. Features 4 + 1 Bedrooms, 3 Baths! Main Floor With Separate Family, Living, And Dining With Hardwood Floors & Gas Fireplace! Combined Kitchen With Breakfast Area, And Walk-Out To Huge Backyard. Master With Walk-In Closet & 5Pc Ensuite And 3 Other Good Size Bedrooms With Hardwood Floors And Big Closets. Large Storage Shed And Big Open Concept Backyard Perfect For Entertainment! Transit And Schools Outside Your Front Door! Extra Wide Driveway, Can Accommodate 4 Cars! Close To Hwy 410 And All The Amenities! (id:24801)
Century 21 Leading Edge Realty Inc.
7638 Redstone Road
Mississauga, Ontario
Excellent opportunity for first time buyer or developer on builder lot. 7638 Redstone Rd in Mississauga offers a rare opportunity that is move-in ready or to build your dream home on a generous lot. The incredible backyard offers more space than most lots in the area.The well-maintained 3-bedroom bungalow is on Maltons most developed/Sought after street.Whether you're a family looking for a forever home or an investor seeking your next project, the possibilities are endless. Enjoy the convenience of being just minutes away from highways, transit, shopping, and the airport, Sikh Temple and Malton Mosque all while enjoying the peace and space this unique property offers. A must-see for anyone looking for a large, lot in a prime Malton- Mississauga location. Excellent condition ,well maintained and cared for. (id:24801)
RE/MAX Professionals Inc.
2nd Flr - 5130a Dundas Street W
Toronto, Ontario
Beautiful, Bright, and Spacious 2-Bedroom Apartment Located above a quiet storefront in a highly convenient area, this freshly painted and renovated apartment offers a comfortable and family living space. Key Features:# Laminate Flooring: No carpet throughout the apartment. # Convenient Location: Close to shops, restaurants, schools, and just steps to a bus stop. Walking distance to Kipling Public Transit Hub, Subway, and GO Station. # Parking: One parking spot in front of the property is included. Move-in Ready: Enjoy the best of city living in this fantastic location. (id:24801)
Royal LePage Real Estate Associates
9581 Old Church Road
Caledon, Ontario
Exquisite Pride of Ownership Shines Throughout! This beautiful 3-bedroom, 4-bathroom home is nestled in the coveted Cedar Mills neighbourhood of Caledon just minutes from Palgrave, Bolton, and a convenient 35-minute drive to Pearson International Airport. Set on a meticulously landscaped lot adorned with mature trees, this home offers striking curb appeal with interlock walkways, a refinished deck, and a 16 x 20 detached garage featuring a concrete floor and hydro. Enjoy serene, unobstructed views of Caledon's iconic rolling hills and picturesque farmland. Step inside to a spacious main floor featuring centre-stair layout. The chefs eat-in kitchen showcases custom cabinetry, solid surface countertops, a premium Thermador 6-burner range, double wall ovens, and a walk-out to the expansive deck and backyard. Entertain in style in the elegant formal living and dining rooms, complete with gleaming hardwood floors. Large family room with hardwood floor, a picture window and cozy fireplace. Additional main floor highlights include a convenient laundry room, powder room and direct garage access. Upstairs, you'll find three generously sized bedrooms two with private ensuite baths, perfect for growing families or guests. The finished lower level offers even more living space, featuring a bright recreation room with above-grade windows, a games area, office space, and a versatile bonus room. This lovingly maintained home has seen numerous upgrades and thoughtful enhancements truly move-in ready and in an exceptional location. (id:24801)
Coldwell Banker Ronan Realty
2192 Oakmead Boulevard
Oakville, Ontario
Welcome to this meticulously designed 4-bedroom, 5-bathroom executive home, ideally positioned on a prestigious corner lot in Oakvilles highly desirable River Oaks community. With over 4,750 sq. ft. of luxurious living space (including 3,253 sq. ft. above grade and a fully finished basement), this property offers an exceptional blend of style, comfort, and modern convenience.Inside, you're greeted by rich oak hardwood flooring, a fully integrated Elan home automation system, and built-in speakers throughout. The oversized custom kitchen is a true chefs dream, featuring premium appliances, ample storage, and elegant designer finishes.Retreat to the spa-inspired bathrooms, boasting heated floors, steam showers, glass enclosures, and marble accents for a serene escape. For entertainment and wellness, the home includes a state-of-the-art home theatre and a fully equipped indoor gym.The finished basement expands your living and leisure space, offering a perfect setting for entertaining or unwinding. Step outside to your private backyard oasis with a custom saltwater pool, waterfall feature, Jacuzzi, and interlock patio complete with a built-in BBQ, outdoor TV, and fireplaceideal for hosting all year round.Additional features include a heated driveway, heated garage, and premium landscaping.Dont miss this rare lease opportunity to enjoy luxury living in one of Oakvilles most coveted neighborhoods.comes either furnished or unfurnished All S/S appliances, all electrical light fixtures, all window coverings ,all TV's& wall mounted. control system, hot tub and equipment, all pool equipment's (id:24801)
Home And Business Realty
57 - 2605 Woodchester Drive
Mississauga, Ontario
Enjoy maintenance-free living no landscaping, no shoveling snow, not even clearing off your car in the winter, while still having over 1,800 sq ft of living space. This beautifully renovated 4-bedroom, 3-bathroom townhome is a rare find, offering an open-concept main floor, spacious bedrooms, and a finished basement perfect for family living.Location couldn't be better, no need to drive to run errands, with grocery stores, banks, LCBO, Dollarama and more just steps from your door. I'm impressed with this home, and I'm sure you will be too. Now...All you have to do is move in! (id:24801)
Royal LePage Real Estate Associates
3304 - 60 Absolute Avenue
Mississauga, Ontario
Bright And Spacious 685sqft Unit In The Iconic Marilyn Monroe Towers Featuring Floor-To-Ceiling Windows And Laminate Flooring Throughout. Enjoy A Sun-Filled Open Concept Living Space, Modern Kitchen With Stainless Steel Appliances, Mirror Backsplash, And Granite Countertops. Step Out To A Large Balcony From The Living Room Or Bedroom To Enjoy Unobstructed Panoramic Views Of The City. Includes One Parking & Locker, With Water And Heat Included. Prime Location Steps To Square One, City Hall, Library, And Public Transit Right At Your Door. (id:24801)
Century 21 Atria Realty Inc.
36 Matson Drive
Caledon, Ontario
Architectural Design by David Small, Expansive Light filled Exec Bungalow offers wonderful sweeping panoramic 360 views of Caledon, unprecedented privacy and an abundance of custom details. Entertainers Dream inside & out- over 400k spent interior renos and another 400k in Landscape/Hardscape featuring a Grand Outdoor Kitchen/ Bar Patio area. All 4 bdrms w 4 ensuite baths, 4 fireplaces. Lavish millwork & coffered ceilings with wood inlay. Custom Light Fixtures, Inspirational Foyer with Herringbone floors, Custom Doors thru out. Grand Living Rm w Antique brick fireplace, B/ I wall Cabinets, Double French Dr Walkouts to Breathtaking front gardens, walkways, waterfall pond. Floor to ceiling glass shelves and exquisite custom wall cabinetry in Dining Rm with B/I Miele Coffee/ wet bar, B/I wine fridge. Sensational Gourmet Kitchen, 10 ' Island with Marble c-tops & B/I sink, 6 burner Gas Range, Bosch double ovens, w/o to South facing sun-filled Solarium. Enjoy Hot Tub & Massive Composite decking w glass handrails off main floor overlooking 2nd outdoor patio area. Escape to the luxurious master retreat w fireplace, & stunning views from Bay window or w/o to perfectly sheltered sitting area on deck to enjoy sunshine & countryside views, Gorgeous Spa bathroom, large glass walk in shower, freestanding tub, functional closet design w B/I drawers, beautiful light fixtures. Light -filled Lower level living space awesome wet bar w Quartz c-tops, B/i Oven , Fireplace/Woodstove insert, B/I shelves, large workshop and storage space w high ceilings, Car Enthusiasts Dream 3 car Garage finished space/ workshop. 6195 Total space as per attached floor plans. (id:24801)
Royal LePage Rcr Realty


